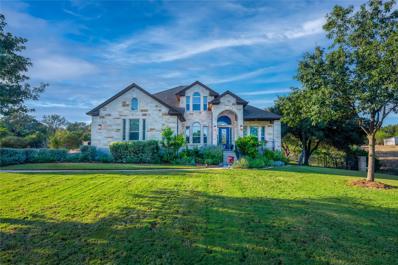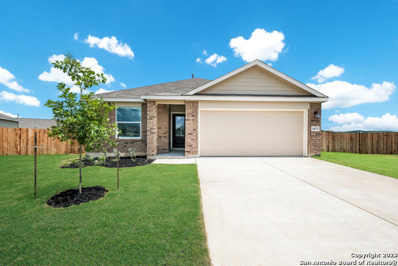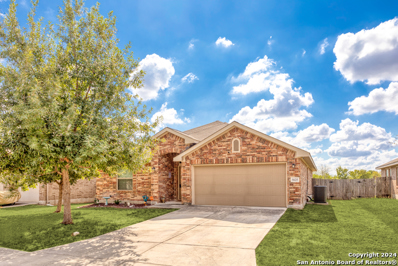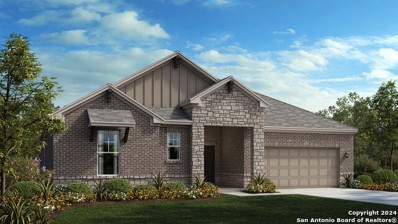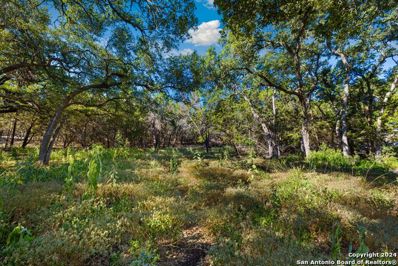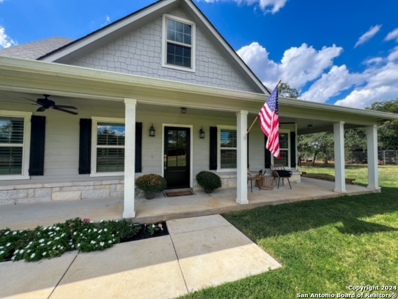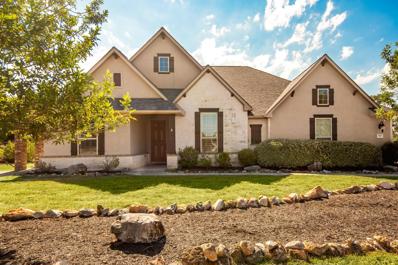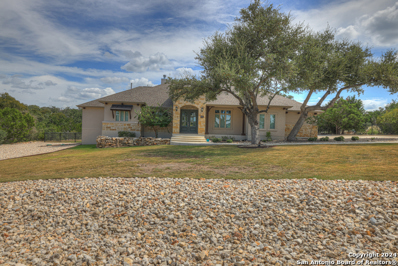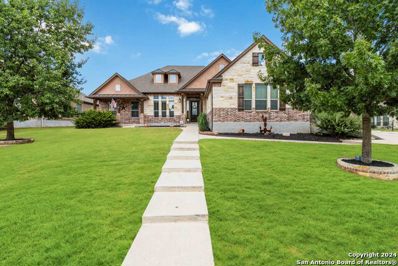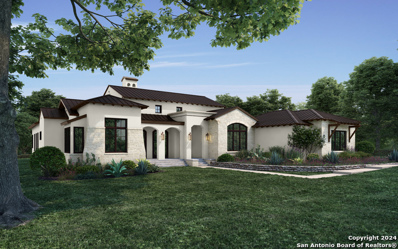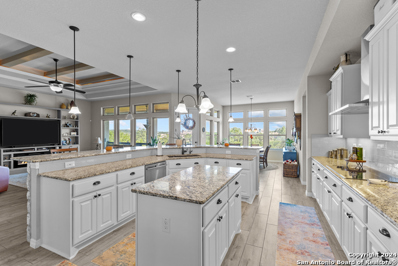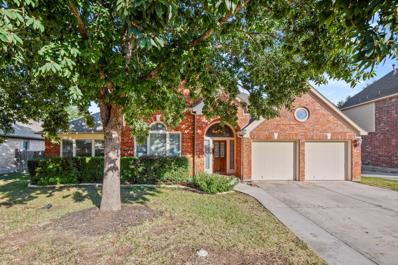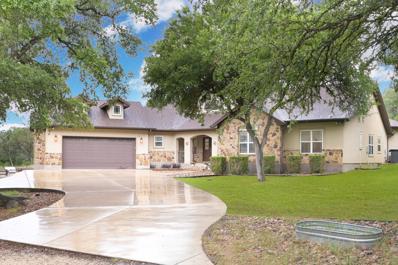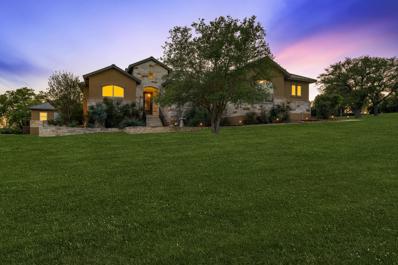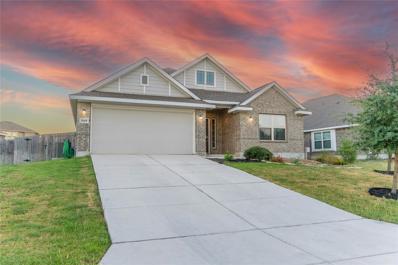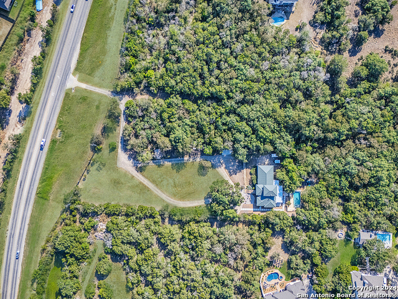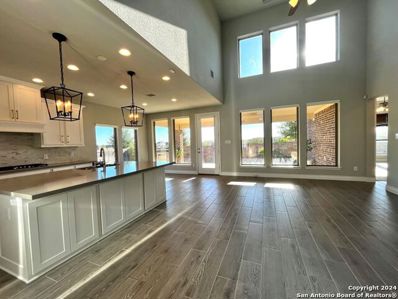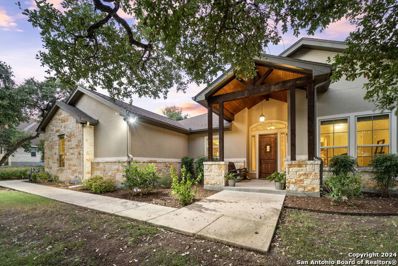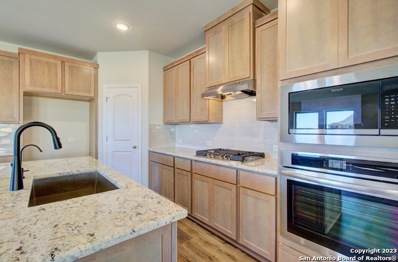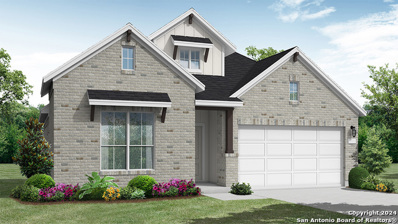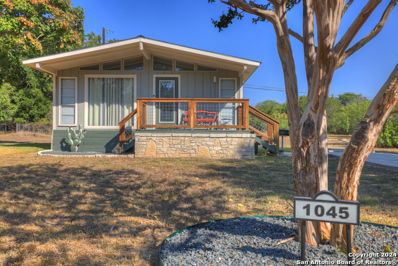New Braunfels TX Homes for Rent
- Type:
- Single Family
- Sq.Ft.:
- 3,573
- Status:
- Active
- Beds:
- 5
- Lot size:
- 1.19 Acres
- Year built:
- 2015
- Baths:
- 4.00
- MLS#:
- 7779892
- Subdivision:
- Mission Hills Ranch 7b
ADDITIONAL INFORMATION
Welcome to 934 Santa Cruz, a stunning modern estate in the sought-after gated community; The Enclave at Mission Hills Ranch in New Braunfels. Perched on a charming 1+ acre lot, with maximum country living serenity, this is a unique opportunity to come home to garden-pickin', pool-side R&R, and even chickens! Home features an open foyer adjacent to dedicated home office, a stunning formal dining room, two bedrooms on the main floor including the oversized primary suite, gourmet kitchen with custom butcher block island and butlers pantry, epoxy floor in garage with built-ins and recently restored wood floors throughout. Upstairs you will enjoy a fantastic home theater, and three additional bedrooms including an adorable jack & jill combo. Outside, the perfect setting for entertaining and relaxing poolside and daily "country living" with perfectly positioned garden and Pinterest worthy chicken coop! This property is conveniently located just minutes away from shopping and schools. Enjoy the peace and tranquility of the Texas Hill Country while still being close to everything you need. Recent updates include designer paint throughout, level 5 carpet and padding, new hardware throughout, Yale smart front door, fully rooted king ranch sod, new ceiling fans, landscaping, custom outdoor lighting, new water heater, reverse osmosis, smart home features and more! ***Appliance package! All TVs, washer, dryer, garage cabinetry and kitchen refrigerator convey!***
- Type:
- Single Family
- Sq.Ft.:
- 1,910
- Status:
- Active
- Beds:
- 4
- Lot size:
- 0.11 Acres
- Year built:
- 2024
- Baths:
- 3.00
- MLS#:
- 1814763
- Subdivision:
- Steelwood Trails
ADDITIONAL INFORMATION
The Huxley - This single-story home has three bedrooms at the front of the home and the owner's suite is tucked into a corner in the back, for maximum privacy. The open living area is the centerpiece and includes a family room, dining area and kitchen, with a back patio attached. Estimated COE Nov 2024. Prices, dimensions and features may vary and are subject to change. Photos are for illustrative purposes only.
- Type:
- Single Family
- Sq.Ft.:
- 1,832
- Status:
- Active
- Beds:
- 4
- Lot size:
- 0.18 Acres
- Year built:
- 2015
- Baths:
- 2.00
- MLS#:
- 1814608
- Subdivision:
- Briar Meadows 1
ADDITIONAL INFORMATION
This beautiful 4-bedroom, 2-bath home offers 1,832 square feet of thoughtfully designed living space on a 0.18-acre lot. The layout features secondary bedrooms at the front for added privacy, while the spacious primary ensuite is located at the back, providing a serene retreat. Bedroom 4 boasts a walk-in closet, perfect for extra storage. The open concept living, dining, and kitchen area is ideal for entertaining. The galley-style kitchen includes a breakfast bar, granite countertops, and stainless steel appliances, making it a chefs delight. The large primary bedroom features an ensuite bath with dual vanities, a separate shower, and a relaxing soaking tub. Step outside to enjoy the covered patio that overlooks a privacy-fenced backyard, with no neighbors behind for added tranquility. Plus, there's a neighborhood playground just a short walk away, perfect for family fun. This home combines comfort, style, and convenience. Truly a must-see!
$672,990
1182 Catnip New Braunfels, TX 78132
- Type:
- Single Family
- Sq.Ft.:
- 2,691
- Status:
- Active
- Beds:
- 4
- Lot size:
- 0.22 Acres
- Year built:
- 2024
- Baths:
- 3.00
- MLS#:
- 1814567
- Subdivision:
- VINTAGE OAKS AT THE VINEYARD
ADDITIONAL INFORMATION
** JANUARY MOVE-IN ** Discover your dream home at 1182 Catnip in New Braunfels, TX. This 4-bedroom, 3-bathroom house offers an impressive 2,691 square feet of living space, perfect for those seeking comfort and style. Step inside to find a thoughtfully designed interior featuring a private flex room, ideal for a home office or hobby space. The family room boasts a cozy fireplace, creating a warm and inviting atmosphere for gatherings. Enjoy picturesque views from the bay windows in both the dining area and master bedroom, bringing natural light and charm to these spaces. The master suite is a true retreat, complete with a luxurious soaking bathtub and walk-in shower. Throughout the home, you'll find elegant white cabinets, soothing gray wall paint, and durable vinyl flooring in main areas. The kitchen is a chef's delight, featuring decorative backsplash, a 5-burner gas cooktop, and ample counter space for culinary creations. Outdoor living is a breeze with an extended covered patio measuring 16x16 feet, perfect for al fresco dining or simply relaxing. The property backs up to a serene green space, providing a peaceful backdrop for your daily life. Located in the vibrant Vintage Oaks community, residents enjoy access to an array of amenities including 5 miles of maintained trails, a Tuscan-style clubhouse, and a 7,800+ sq. ft. fitness club. The resort-style Olympic-sized pool, lazy river, and children's playground offer endless entertainment for all ages. Sports enthusiasts will appreciate the tennis courts, soccer field, and baseball field. Schedule your viewing today and experience the best of New Braunfels living.
$199,999
1345 MERLOT New Braunfels, TX 78132
- Type:
- Land
- Sq.Ft.:
- n/a
- Status:
- Active
- Beds:
- n/a
- Lot size:
- 1.07 Acres
- Baths:
- MLS#:
- 1814559
- Subdivision:
- Vintage Oaks
ADDITIONAL INFORMATION
Welcome to 1345 Merlot, in the incredible community of Vintage Oaks. This beautiful 1.07 parcel is situated in the heart of the community, and offers some of the best views in the area of Timber Ridge Park. The gently sloping terrain is heavily wooded with beautiful Oak trees and an ample amount of dimensional room to build the home of your dreams. with a subtle setback from Merlot, you will have plenty of privacy and a front porch view of all of the incredible events that the neighborhood of Vintage Oaks has to offer. Located just 5 minutes away from the neighborhood pool, lazy lagoon, baseball field, soccer field, pickle ball, basketball, and tennis court. Your options for activities are limitless.
- Type:
- Single Family
- Sq.Ft.:
- 2,679
- Status:
- Active
- Beds:
- 3
- Lot size:
- 3.73 Acres
- Year built:
- 2018
- Baths:
- 3.00
- MLS#:
- 1814524
- Subdivision:
- HIGH CHAPARRAL
ADDITIONAL INFORMATION
Experience the charm of this stunning custom home, now available on 3.73 acres in New Braunfels, where you can enjoy the freedom of no HOA! This spacious 1.5-story residence offers 2,679 square feet of living space, including 3 bedrooms, 2.5 baths, and an upstairs bonus room perfect for a game room or flex space. The home boasts high ceilings, an open floor plan, a fantastic layout, and plenty of privacy. The split master suite provides a private retreat, featuring a large master bath with double vanities, a spacious walk-in shower, and a luxurious soaking tub. The beautifully designed kitchen showcases elegant countertops, a farmhouse sink, abundant natural light, a built-in oven and microwave, a gas cooktop, and a large breakfast bar. Secondary bedrooms include walk-in closets and share a Jack and Jill bathroom. Start your mornings with coffee on the expansive front or back covered porches, where you can enjoy the sights and sounds of native wildlife. Designed for both relaxation and entertainment, the property includes a custom-built 440-square-foot detached porch (240 square feet covered) and a 360-square-foot metal storage building. Additional features include a chicken coop and a large garden area, protected by high fencing to keep wildlife out. This home offers the perfect blend of rural tranquility and modern convenience!
- Type:
- Single Family
- Sq.Ft.:
- 3,693
- Status:
- Active
- Beds:
- 4
- Lot size:
- 1.01 Acres
- Year built:
- 2011
- Baths:
- 4.00
- MLS#:
- 7693938
- Subdivision:
- Gruene Haven
ADDITIONAL INFORMATION
Why wait to build when you can own this one-of-a-kind, custom-designed Hill Country home with NO HOA? This property offers unique features and luxury throughout, making it an ideal retreat. Key Features Include: In-Law/Guest Suite: A private guest suite complete with its own entrance and drive way, living room, bedroom, full bathroom, kitchen with granite countertops and stainless steel appliances. Main Home Highlights: Expansive kitchen with granite countertops, stainless steel built-in appliances, custom cabinetry, two islands, and a walk-in pantry. Living and kitchen area are open and extremely spacious with high ceilings with exposed wood beams, plantation shutters, and ceiling fans for added elegance and comfort. Cozy Ambiance: Enjoy a stone fireplace perfect for relaxation. Work from Home: Two dedicated office spaces make remote work convenient or make one a personal workout space! Luxurious Primary Bath: Features a garden tub, custom walk-in shower, dual vanities and large walk-in closet with more than enough space. Outdoor Amenities: Half of the back yard is enclosed by a wrought iron fence (perfect for pets), the property offers mature trees and a storage shed for added convenience. This home is truly a gem, offering comfort, style, and functionality in a beautiful Hill Country setting. Don’t miss out!
$1,050,000
441 Chinook New Braunfels, TX 78132
- Type:
- Single Family
- Sq.Ft.:
- 3,239
- Status:
- Active
- Beds:
- 4
- Lot size:
- 1.09 Acres
- Year built:
- 2020
- Baths:
- 3.00
- MLS#:
- 1813994
- Subdivision:
- VINTAGE OAKS
ADDITIONAL INFORMATION
Welcome to the epitome of luxury living in the master planned community of Vintage Oaks in New Braunfels. This meticulously maintained 4-bedroom, 3-bath residence, with a 3-car garage, offers luxury living in a highly sought-after community. Step inside to discover an open layout that is great for entertaining, along with a formal dining room and a spacious office ideal for remote work. Throughout the home, find custom cabinets and high-end finishes. The living room features a wood-burning fireplace with a gas starter and custom built-in shelves on either side. The spacious island kitchen has a gas cooktop and smart double ovens with an adjacent breakfast room. Off the living room is a family game room, surrounded by 3 secondary bedrooms and 2 full baths. Across the house is the owner's retreat where the bedroom features a tray ceiling. The large ensuite bathroom has a garden tub, oversized shower, separate vanities and a large walk-in closet. The location of this home is ideal! The quiet cul de sac, acre+, and mature trees, provide the perfect ambiance to enjoy the outdoors. Luxury awaits in the backyard: The covered patio continues down to the 16 X 16 deck and is shaded by a beautiful oak tree. Just beyond, enjoy the 17,000 gallon heated Keith Zar's pool and spa that is surrounded by a beautifully landscaped and fenced in yard for privacy and relaxation. The flat work around the pool is prewired for any future additions you may desire. Don't miss the opportunity to experience the perfect blend of comfort and sophistication in this exceptional property. Vintage Oaks has amenities for everyone- pools, lazy rivers, fitness center, sports courts, and a calendar filled with social activities. Schedule your private tour today!
- Type:
- Single Family
- Sq.Ft.:
- 2,553
- Status:
- Active
- Beds:
- 3
- Lot size:
- 0.4 Acres
- Year built:
- 2014
- Baths:
- 2.00
- MLS#:
- 1814003
- Subdivision:
- MANOR CREEK
ADDITIONAL INFORMATION
Luxury and Comfort rolled into one home! Located in the highly desirable gated community of Manor Creek, in New Braunfels, Texas, this 3 bedroom, 2 bath, one story home with office is a hidden gem. Sitting on a little over .4 acres which backs to a greenbelt, this home is a rare find. Adding to the beauty is a side entry garage and beautiful front and rear landscape. Taking a look inside this beautiful home, the first highlight is a large eat in kitchen which overlooks the living space, has beautiful cabinets, center island, gas cooktop, and granite countertops. The open living space offers a gas fireplace to enjoy those cozy winter nights. The primary bedroom has large windows that overlooks the beautiful back yard, large bathroom with separate shower and tub, and a large walk in closet. The large office is great for anyone that is needing to work form home, offering a quiet place to step away. Heading outside to the back patio, this home is ready to entertain guests or just enjoy the evenings with the covered porch area, overlooking the swimming pool with beautiful added waterfall feature. This home has everything you need to just relax at home or to entertain.
- Type:
- Land
- Sq.Ft.:
- n/a
- Status:
- Active
- Beds:
- n/a
- Lot size:
- 2 Acres
- Baths:
- MLS#:
- 1813990
- Subdivision:
- River Chase
ADDITIONAL INFORMATION
Welcome to this premier corner lot in the highly sought-after Acreage Homesite community of River Chase! This nearly level lot offers the perfect canvas for your dream home. With its strategic corner location, you'll enjoy unparalleled versatility in designing the width and orientation of your build. Imagine waking up to stunning country views and the serenity of mature trees that you can seamlessly incorporate into your landscaping. This lot not only provides a beautiful backdrop but also the opportunity to create your own private oasis. River Chase boasts a wealth of amenities for an active lifestyle, including a clubhouse, pool, sports court, and access to a lovely river park. Don't miss your chance to secure one of the few buildable level lots in this desirable community! This is more than just a lot; it's the beginning of your dream. Act fast-opportunities like this are rare!
$1,088,888
213 TRAPPERS LN New Braunfels, TX 78132
- Type:
- Single Family
- Sq.Ft.:
- 3,310
- Status:
- Active
- Beds:
- 3
- Lot size:
- 1 Acres
- Baths:
- 4.00
- MLS#:
- 1813774
- Subdivision:
- VINTAGE OAKS AT THE VINEYARD
ADDITIONAL INFORMATION
*** THIS HOME IS TO BE BUILT - Rendering photo is approximate and all home photos are representative of what this could look like. Home options can still be changed, including an optional ADU / Casita (price will change with options chosen) *** Located in the premiere master-planned community of Vintage Oaks, this is a one-of-a-kind, custom contemporary Spanish Colonial residence, designed by MT Mann & Co., where modern luxury meets timeless architectural style. This stunning home boasts an expansive open-plan layout, with a gallery area, perfect for showcasing a baby grand piano or creating a serene sitting nook. The master suite and comfortable bath are the perfect get away when peace and serenity are desired. The home features a spacious corner office flooded with natural light, thanks to its tall ceilings, oversized windows, and a cozy box-out window seat offering picturesque views. The office is finished with authentic Saltillo tile flooring, sourced from Saltillo, Coahuila, Mexico, adding to the architectural authenticity and warmth to the space. This design could easily accommodate an optional fourth bedroom or casita with kitchen, full bath, and utilities.The inside and outside of the home is a masterpiece of thoughtful design. True to the architectural style, the ceilings boast solid timber beams, and thickened wall openings to separate the spaces. The massing and proportions of the spaces are finished with custom designed decorative corbeling and segmented arches. The exteriors feature deep inset, recessed windows and doors to define the open yet intimate spaces, creating stunning shadow lines and adding three-dimensional beauty to the exterior elevations. No elevation has been overlooked and meticulously designed to exude charm and presence from every viewpoint. Upgraded with 2x6 wall construction, the thick walls of the home enhance structural integrity, provide ability to have superior insulation for energy efficiency, and ensure peace and quiet throughout. The authentic Spanish Colonial touches, including large arched windows, solid panel wood doors, and exposed timber rafter tails, lend a timeless authenticity to the home's design. This home is truly unique and an architectural gem, perfect for those who appreciate the fusion of contemporary comforts with historical charm. Don't miss the opportunity to own a home where every detail has been carefully curated to offer both beauty and functionality. Vintage Oaks is known for its unparalleled amenities and exceptional quality of life. With 4 refreshing pools, a lazy river, children's playgrounds, 5 miles of well-maintained trails, and a fitness club offering over 100 classes each month, there is no shortage of ways to stay active and entertained. Sports enthusiasts can enjoy ball fields and sport courts, while those seeking relaxation can unwind at the Tuscan Clubhouse. The community calendar is packed with exciting events for all ages throughout the year. Don't miss out on the opportunity to own this exceptional piece of property in Vintage Oaks. Schedule a viewing or private tour of the builder model home and start building your dream home in this idyllic community.
$749,990
1512 IMBUTO New Braunfels, TX 78132
- Type:
- Single Family
- Sq.Ft.:
- 2,388
- Status:
- Active
- Beds:
- 3
- Lot size:
- 1.09 Acres
- Year built:
- 2018
- Baths:
- 3.00
- MLS#:
- 1813797
- Subdivision:
- VINTAGE OAKS
ADDITIONAL INFORMATION
Welcome to this stunning 3-bedroom, 2.5-bathroom home nestled in northwest New Braunfels, just a short drive from the scenic Canyon Lake. The exterior boasts elegant craftsmanship and meticulously maintained landscaping that enhances the home's curb appeal. Upon entering, you'll find a private office space to the left, complete with a built-in desk-perfect for a home office or study, away from the bustle of the main living areas. Moving down the hallway, the home opens into a grand living area featuring soaring ceilings, large windows that flood the space with natural light, and a cozy fireplace framed by built-in shelving, creating a perfect focal point for the room. The kitchen, ideal for entertaining, is outfitted with sleek granite countertops, abundant cabinet and counter space, and built-in stainless steel appliances. Its spacious layout offers plenty of room for hosting and gathering. The master suite, a true retreat, boasts high ceilings and expansive windows that overlook the backyard and open to a covered patio. The ensuite bathroom features dual vanities positioned across from each other, a luxurious soaking tub as the centerpiece, and a walk-in shower with dual showerheads for added luxury. Step outside to the large backyard, where a covered patio-complete with two ceiling fans-invites relaxation or entertaining. A stone walkway leads to a charming outdoor fireplace area with seating, surrounded by natural stone accents, perfect for cozy evenings. This home's prime location near Canyon Lake offers easy access to outdoor activities and the natural beauty of the Texas Hill Country. Set in the serene countryside, this home offers a peaceful retreat with all the comforts of modern living, blending rustic charm with contemporary elegance. Spacious 3-car garage with an impressive 8-ft tall garage door and 9-ft ceiling, offering ample storage and flexibility for larger vehicles or home projects.
- Type:
- Single Family
- Sq.Ft.:
- 3,325
- Status:
- Active
- Beds:
- 4
- Lot size:
- 0.21 Acres
- Year built:
- 2008
- Baths:
- 3.00
- MLS#:
- 3427071
- Subdivision:
- Oak Run 19
ADDITIONAL INFORMATION
Welcome to your ideal multi-generational home! This spacious 4-bedroom, 3-bathroom house is thoughtfully designed to provide privacy and comfort for everyone. This home offers plenty of space to be together or enjoy private time. The property features a welcoming covered porch entry that leads into a spacious family room with a wall of windows, and a cozy fireplace. This space flows seamlessly into the kitchen, which includes a curved island, breakfast area, and a grand separate dining room. The primary suite is a private retreat with a soaking tub, separate shower, double sink vanity, makeup vanity, ample cabinetry, and a large walk-in closet. The home is perfect for extended families, offering multiple living and dining areas for flexibility, an office or flex space near the entry and an en-suite bedroom with its own hallway ideal for guests or multi-generational living. Nestled in Oak Run, you're minutes from the vibrant heart of New Braunfels, top-rated schools, and a range of outdoor activities including parks, rivers, and trails.
- Type:
- Single Family
- Sq.Ft.:
- 4,321
- Status:
- Active
- Beds:
- 4
- Lot size:
- 6.1 Acres
- Year built:
- 2009
- Baths:
- 3.00
- MLS#:
- 4425553
- Subdivision:
- Mountain Laurel Estates 1
ADDITIONAL INFORMATION
A RARE gem here! Seller offering $10K toward buyer upgrades! TWO custom homes secluded on 6 acres. NO HOA. Out of the city limits. Just 3 miles to beautiful Gruene and 4 miles to IH-35. The main home is a 4 bed 2.5 bath 2,700 sq ft. This home features granite counters, 18ft ceilings in living, one fireplace in living and another fireplace in the sunroom, travertine tile in kitchen and living room floors. Enjoy the tranquility of an outdoor paradise while you enjoy the gorgeous pool/hot tub. The second home built in 2014 approx. 1,700 sq ft, 3 bed 2 full baths, Tray ceilings in living, wood/gas fireplace, granite counters, walk in shower in main bath. All kitchen appliances remain with the properties. Gas stoves in both homes. *Recent upgrade: New roof installed on main home. Welcome to your dream home!
- Type:
- Single Family
- Sq.Ft.:
- 3,218
- Status:
- Active
- Beds:
- 5
- Lot size:
- 1 Acres
- Year built:
- 2014
- Baths:
- 4.00
- MLS#:
- 2767731
- Subdivision:
- Copper Ridge Ph I
ADDITIONAL INFORMATION
The seller of this property now has one of the most competitive price per SF metrics in this community for a home of it’s class and quality. For anyone seeking a great opportunity based on the math and recent relevant sales this is truly a great candidate. Nestled within the prestigious Gated Community of Copper Ridge, this captivating Jimmy Jacobs home is ready for its new owner- complete with exquisite straight line pool and mature oaks. Total square footage of Guest House and Main Home is 3218 per plans. From the moment you step inside this estate like property, you're greeted by beautiful, well-appointed spaces that effortlessly blend style and functionality. The heart of the home, the kitchen, boasts ample storage, adorned with granite countertops and a convenient breakfast bar, creating a perfect space for culinary endeavors and casual dining alike. Tucked away for ultimate privacy, the master suite invites relaxation with serene views of the backyard pool oasis and the trees behind the property creating a nice degree of privacy for outdoor living. Meanwhile, a versatile study or 4th bedroom at the front of the home offers flexibility to accommodate various lifestyles. Beyond the main residence, step outside to discover a haven of leisure and entertainment perfect for cooling off on warm summer days. This property is complete with separate guest house, offering unparalleled comfort and convenience. Boasting its own kitchen, bathroom, living room, and bedroom, it provides a private retreat for visitors or extended family members. Available for viewing upon second showings due to an elderly family member currently occupying the guest house. Completing this remarkable offering is a three-car garage, providing ample parking and storage space. Backyard actually has approximately 60 additional feet beyond the fence line for added backyard enjoyment.
- Type:
- Single Family
- Sq.Ft.:
- 2,388
- Status:
- Active
- Beds:
- 4
- Lot size:
- 0.18 Acres
- Year built:
- 2017
- Baths:
- 3.00
- MLS#:
- 6111532
- Subdivision:
- The Crossings
ADDITIONAL INFORMATION
PRICE REDUCED! Welcome to 5668 Cross Over Rd, a charming 4-bed, 3-bath home nestled in the heart of New Braunfels, TX. This beautiful property offers 2388 square feet of living space and boasts a spacious open floor plan, perfect for entertaining and everyday living. The well-designed kitchen features modern appliances, ample counter space, and a convenient breakfast bar, making it a chef's dream. Just imagine your family nestled around this kitchen for your next gathering. Natural light floods the home, highlighting the cozy living room and creating a warm and inviting atmosphere. Step outside to your own private oasis, where a covered patio and a sprawling backyard await. Imagine relaxing evenings spent enjoying the Texas sunsets or hosting lively gatherings with friends and family. This home offers more than just comfortable living; it provides a lifestyle. Located in a desirable smaller community with a playground, pool, and walking trails, you'll have everything you need right at your fingertips. Plus, with easy access to I-35, the Gruene Historic District, Canyon Lake, and downtown New Braunfels are just a short drive away. Don't miss out on the opportunity to make this wonderful house your new home!
$1,480,000
5785 FM 1102 New Braunfels, TX 78132
- Type:
- Single Family
- Sq.Ft.:
- 3,446
- Status:
- Active
- Beds:
- 5
- Lot size:
- 3.26 Acres
- Year built:
- 2001
- Baths:
- 4.00
- MLS#:
- 1813098
- Subdivision:
- HUNTER OAKS
ADDITIONAL INFORMATION
Welcome to an exceptional opportunity just outside the city limits of New Braunfels, Texas, where luxury meets limitless potential. This unrestricted 3.25-acre property, positioned along the rapidly developing FM-1102, offers 286 feet of frontage-an ideal setting for those looking to invest in the future of this blossoming area. With no city or ETJ restrictions, this property is a blank canvas for your commercial or residential vision. The possibilities for development are truly endless. As one of the most sought-after corridors in the region, FM-1102 is experiencing soaring demand, rising property values, and a surge of new developments. Whether you're envisioning an event center, wedding venue, retail space, office buildings, storage, an RV park, or a luxury AIRBNB, this location offers unmatched potential in a fast-growing area. At the heart of this fully fenced and gated property is a beautifully appointed luxury residence. Spanning 3,446 square feet, this home exudes modern elegance and offers a serene, private retreat for those seeking both comfort and style. The residence features five bedrooms and four full baths, with expansive living areas and high-end finishes throughout. The living room makes an impression with 19-foot ceilings, exposed wood beams, built-in shelving, and a gas fireplace. A breakfast bar with quartz countertops ties the space together seamlessly. The custom chef's kitchen is designed to inspire, offering stunning views, a designer tile backsplash, ample prep and cabinet space, dual sinks, double ovens, and a large island for effortless entertaining. The master suite is truly a retreat, featuring direct access to the backyard, a cozy fireplace, exposed wood beams, a generous closet, and a spa-like ensuite bathroom that rivals the finest resorts. Three more generously sized bedrooms and two additional full baths are located on the main level, each offering walk-in closets and ceiling fans. The fourth bedroom also features a private ensuite bath. The lower level offers a spacious fifth bedroom, also with a walk-in closet and private ensuite bath. Step outside, and the backyard oasis continues to impress. A covered outdoor living space, complete with a kitchen, overlooks the sparkling in-ground pool. Additional features include a fire pit, basketball court, raised gardens, and more. There's a large utility room with space for an auxiliary fridge or freezer, full-sized connections, and ample cabinet storage. Thoughtfully designed, the property maximizes storage throughout with closets and built-ins galore. When it comes to location, it's hard to beat. Just minutes from the Gruene Historic District, the Guadalupe River, and New Braunfels' top shopping and dining destinations, you'll enjoy both convenience and the privacy that this unrestricted land offers. Additionally, the property provides access to highly rated Comal ISD schools, further enhancing its development value. The future of New Braunfels is bright-and this property is your chance to be part of it.
- Type:
- Single Family
- Sq.Ft.:
- 2,561
- Status:
- Active
- Beds:
- 4
- Lot size:
- 0.16 Acres
- Year built:
- 2021
- Baths:
- 3.00
- MLS#:
- 1812995
- Subdivision:
- VERAMENDI
ADDITIONAL INFORMATION
**OPEN HOUSE SAT. OCT. 19th 10:00am-2:00pm** Step into this amazing home and you'll go "WOW!" Extended entry with 12' ceiling leads to the island kitchen, living/dining area with 10' ceilings and a wall of windows with ELECTRIC REMOTE CONTROL BLINDS that allows tons of light into the open living space. SS fridge, 5 burner gas cooktop, solid countertops, self-close drawers, updated hardware & lighting, and walk-in pantry are just some of the features of the kitchen. Primary suite includes full bath with separate vanities, a PROGRAMMABLE BIDET, separate tub/shower, & CUSTOM CLOSET with pull-out mirrors! Secondary BR downstairs with full bath & CUSTOM CLOSET. Office could be used for 5th BR, exercise equipment, etc. Upstairs, you'll find a spacious 2nd living area, 3rd & 4th bedrooms and full bath. An outdoor kitchen with granite counter, gas grill & fridge is part of the large covered patio extension. This cul-de-sac lot creates one of the larger backyards in the neighborhood. The amenities are GREAT! VIVINT system conveys.
- Type:
- Single Family
- Sq.Ft.:
- 2,556
- Status:
- Active
- Beds:
- 3
- Lot size:
- 1.03 Acres
- Year built:
- 2017
- Baths:
- 3.00
- MLS#:
- 1812842
- Subdivision:
- Havenwood At Hunters Crossing
ADDITIONAL INFORMATION
Located in the gated Community Havenwood at Hunters Crossing, this home reflects the homeowner's meticulous care and attention to detail. Built in 2017, this 2556 SQ FT split floor plan, open concept home offers 3 bedrooms, 2.5 baths, an office, and oversized 3 car garage. The home is complete with custom cabinets, beautiful appliances, and granite countertops. This impressive chefs kitchen is ready for all your entertaining and family needs. The home is situated on an impressive fully landscaped 1.03 parcel, complete with an array of beautiful oak trees that surround the exterior of this exquisite listing while the community of Havenwood offers all of your necessary family amenities like a pool, playground, baseball field, basketball court, and tennis courts. This prime location also offers close proximity to all of your shopping necessities as well as a quick 10 minute drive to the historic town of Gruene TX.
- Type:
- Single Family
- Sq.Ft.:
- 1,665
- Status:
- Active
- Beds:
- 3
- Lot size:
- 0.13 Acres
- Year built:
- 2024
- Baths:
- 2.00
- MLS#:
- 1812805
- Subdivision:
- MEYER RANCH
ADDITIONAL INFORMATION
**One-Story, Upgraded Kitchen, Entry Lockers, Enlarged Owner's Shower** Check out this beautiful home, the Bermuda by Brightland Homes in the very popular neighborhood of Meyer Ranch. The owner's bathroom has an oversized walk-in shower with a window above, a double Marlena vanity with 42" mirror, a linen closet, a private toilet, and a large walk-in closet with an added door leading into the laundry room. The gourmet kitchen has a center island, Omega-stone countertops, 42" cabinets with crown moulding, a built-in oven/ microwave cabinet, cabinets added above the refrigerator, stainless steel appliances with a gas cooktop, an externally circulated vent hood, and a walk-in pantry. There is a window seat in the dining room and built-in lockers off the garage entrance. The home's exterior has upgraded brick and stone masonry, a covered back patio, a 6' privacy fence with a gate, and a professionally landscaped yard with a sprinkler system. **Photos shown may not represent the listed house**
- Type:
- Single Family
- Sq.Ft.:
- 1,665
- Status:
- Active
- Beds:
- 3
- Lot size:
- 0.14 Acres
- Year built:
- 2024
- Baths:
- 2.00
- MLS#:
- 1812777
- Subdivision:
- MEYER RANCH
ADDITIONAL INFORMATION
**Extended Covered Patio, Gas Cooking Range, Entry Lockers**Check out this beautiful home, the Bermuda by Brightland Homes in the very popular neighborhood of Meyer Ranch. The private owner's bathroom has a walk-in shower with a window above, a double Marlena vanity with a 42" mirror, a private toilet, and a large walk-in closet with an added door leading into the laundry room. The gourmet kitchen has omega-stone countertops, a large center island, stainless steel appliances with a gas range, 42" cabinets with crown moulding, and a walk-in pantry. There is a window seat bringing coziness to the dining room. There are built-in lockers located off the garage entry. The home's exterior has a large extended covered back patio, a 6' privacy fence with a gate, and a professionally landscaped yard. **Photos shown may not represent the listed house**
- Type:
- Single Family
- Sq.Ft.:
- 2,936
- Status:
- Active
- Beds:
- 4
- Lot size:
- 0.14 Acres
- Year built:
- 2024
- Baths:
- 4.00
- MLS#:
- 1813525
- Subdivision:
- VERAMENDI
ADDITIONAL INFORMATION
Nestled in the sought-after Veramendi master-planned community, the Gallatin floor plan boasts a stunning upgraded brick exterior, enhancing its curb appeal. Inside, you'll find a spacious living area with soaring ceilings that seamlessly connect to the chef's kitchen. This gourmet space features built-in stainless steel appliances, a striking island, quartz countertops, a stylish tiled backsplash, and elegant 42-inch cabinetry. The primary suite is a luxurious retreat, highlighted by a bay window and a spa-inspired bathroom complete with a double sink vanity, a walk-in shower, an oval soaking tub, and an expansive walk-in closet. Upstairs, enjoy a versatile game room perfect for game nights or movie marathons, along with two additional generously sized bedrooms and a full bathroom. The covered back patio is ideal for entertaining and relaxing, while a convenient mud room, accessible from the 2.5-car garage, adds to the home's functionality. Don't miss out on the opportunity to make this exceptional home yours. Schedule your appointment today!
- Type:
- Single Family
- Sq.Ft.:
- 2,137
- Status:
- Active
- Beds:
- 3
- Lot size:
- 0.16 Acres
- Year built:
- 2024
- Baths:
- 2.00
- MLS#:
- 1813522
- Subdivision:
- VERAMENDI
ADDITIONAL INFORMATION
Welcome to your dream home! The Asherton floor plan in the Veramendi community offers 2,100 square feet of stylish and functional living space. This sought-after single-story home features 3 bedrooms, 2 baths, and a versatile study, all situated on a lot with no direct rear neighbors for added privacy. Upon entry, you'll be welcomed by an impressive 8-foot front door and high ceilings that enhance the sense of openness throughout. The expansive kitchen is perfectly designed for modern living, with a 10-foot island, ample cabinet space, and built-in stainless steel appliances, including a gas cooktop. The spacious primary suite offers a luxurious retreat, complete with a large walk-in shower. The home also boasts a generous covered patio, ideal for enjoying relaxing Hill Country evenings. Come discover the Asherton floor plan, schedule your visit today! This Home currently qualifies for special financing incentives and closing costs with the preferred lender.
$3,850,000
28084 DELAFIELD DR New Braunfels, TX 78132
- Type:
- Single Family
- Sq.Ft.:
- 2,210
- Status:
- Active
- Beds:
- 3
- Lot size:
- 52.65 Acres
- Year built:
- 1999
- Baths:
- 3.00
- MLS#:
- 1812746
- Subdivision:
- A- 94 SUR-396 COMAL CO SCHOOL
ADDITIONAL INFORMATION
Welcome to the picturesque Texas Hill Country! This fully fenced 52.646-acre farm and ranch property features a spacious 2,210 sq ft home, two wells, multiple outbuildings, and a stock tank. The property is accessible via two entry points: 60 feet of frontage on FM1863 and a private electronic gate entrance from Delafield. Conveniently located just outside San Antonio and Garden Ridge in New Braunfels, this property offers incredible potential. Best of all, there are no city taxes or restrictions, allowing for various investment opportunities after purchase. You can subdivide the land into 5-acre lots for a larger residential development or repurpose it for commercial use. Don't miss out on this fantastic opportunity!
$226,500
1045 Cherry Canyon Lake, TX 78132
- Type:
- Single Family
- Sq.Ft.:
- 768
- Status:
- Active
- Beds:
- 2
- Lot size:
- 0.24 Acres
- Year built:
- 1973
- Baths:
- 1.00
- MLS#:
- 1812710
- Subdivision:
- Sattler Village
ADDITIONAL INFORMATION
Welcome to your dream retreat near the shores of Canyon Lake and Guadalupe River. This quiet picturesque cottage offers the perfect blend of natural beauty, outdoor adventure and convenient amenities with minutes of your doorstep. Fully furnished down to the silverware! Home sold as viewed. Whether looking for permanent residence or turn key vacation get away. Location, Location, Location! 2 Lots each 40 X wide, home on one side other lot to the right side ready for shop/garage or tiny home. Buyer to verify schools, home size and septic if adding a tiny home. Split HVAC system installed August 1, 2024. Could be modular home, buyer to verify.

Listings courtesy of ACTRIS MLS as distributed by MLS GRID, based on information submitted to the MLS GRID as of {{last updated}}.. All data is obtained from various sources and may not have been verified by broker or MLS GRID. Supplied Open House Information is subject to change without notice. All information should be independently reviewed and verified for accuracy. Properties may or may not be listed by the office/agent presenting the information. The Digital Millennium Copyright Act of 1998, 17 U.S.C. § 512 (the “DMCA”) provides recourse for copyright owners who believe that material appearing on the Internet infringes their rights under U.S. copyright law. If you believe in good faith that any content or material made available in connection with our website or services infringes your copyright, you (or your agent) may send us a notice requesting that the content or material be removed, or access to it blocked. Notices must be sent in writing by email to [email protected]. The DMCA requires that your notice of alleged copyright infringement include the following information: (1) description of the copyrighted work that is the subject of claimed infringement; (2) description of the alleged infringing content and information sufficient to permit us to locate the content; (3) contact information for you, including your address, telephone number and email address; (4) a statement by you that you have a good faith belief that the content in the manner complained of is not authorized by the copyright owner, or its agent, or by the operation of any law; (5) a statement by you, signed under penalty of perjury, that the information in the notification is accurate and that you have the authority to enforce the copyrights that are claimed to be infringed; and (6) a physical or electronic signature of the copyright owner or a person authorized to act on the copyright owner’s behalf. Failure to include all of the above information may result in the delay of the processing of your complaint.

New Braunfels Real Estate
The median home value in New Braunfels, TX is $377,900. This is lower than the county median home value of $443,100. The national median home value is $338,100. The average price of homes sold in New Braunfels, TX is $377,900. Approximately 57.4% of New Braunfels homes are owned, compared to 34.43% rented, while 8.17% are vacant. New Braunfels real estate listings include condos, townhomes, and single family homes for sale. Commercial properties are also available. If you see a property you’re interested in, contact a New Braunfels real estate agent to arrange a tour today!
New Braunfels, Texas 78132 has a population of 87,549. New Braunfels 78132 is more family-centric than the surrounding county with 37.54% of the households containing married families with children. The county average for households married with children is 32.14%.
The median household income in New Braunfels, Texas 78132 is $76,890. The median household income for the surrounding county is $85,912 compared to the national median of $69,021. The median age of people living in New Braunfels 78132 is 35.1 years.
New Braunfels Weather
The average high temperature in July is 94.1 degrees, with an average low temperature in January of 39.1 degrees. The average rainfall is approximately 34.2 inches per year, with 0.1 inches of snow per year.
