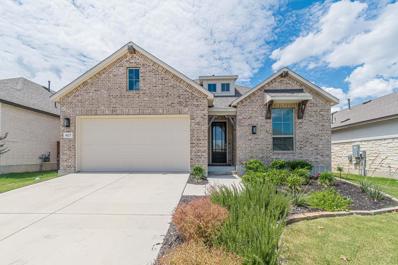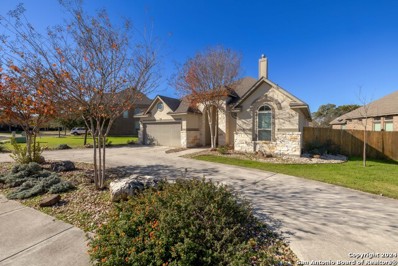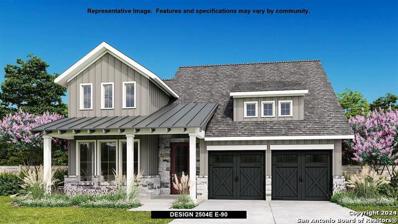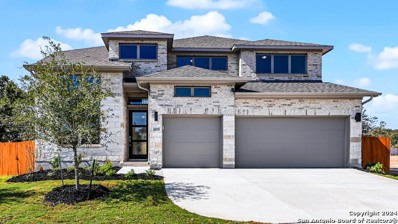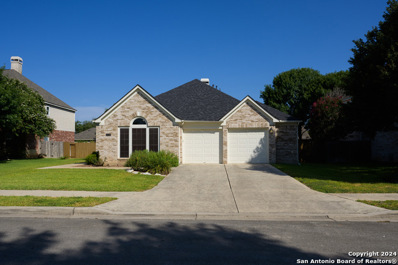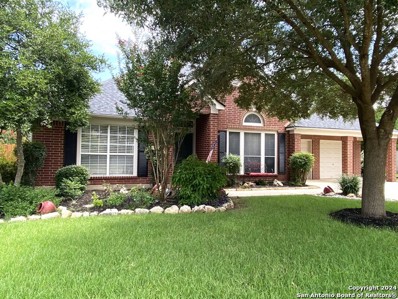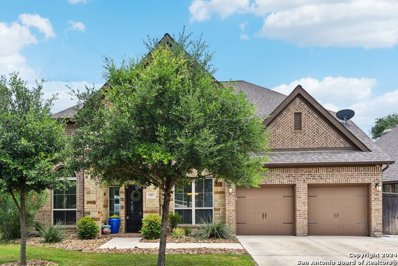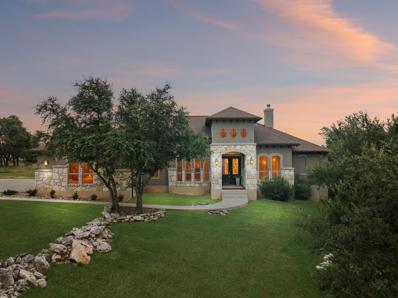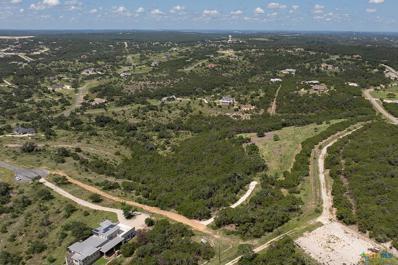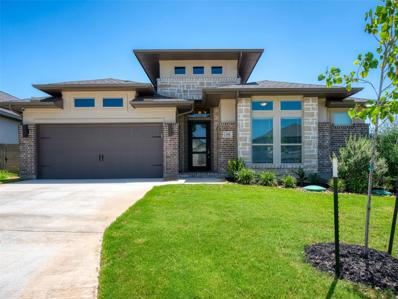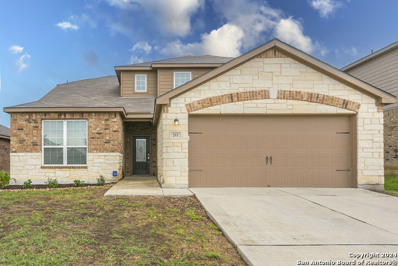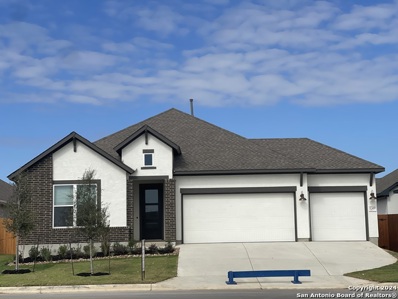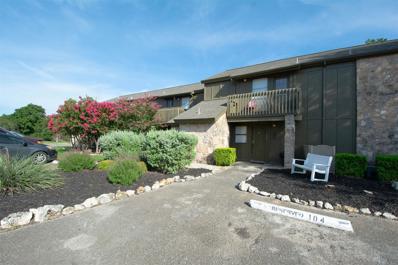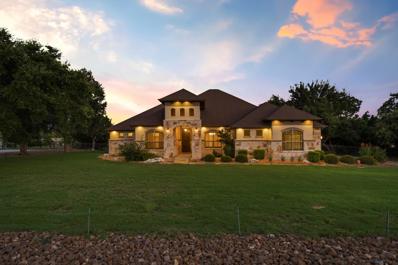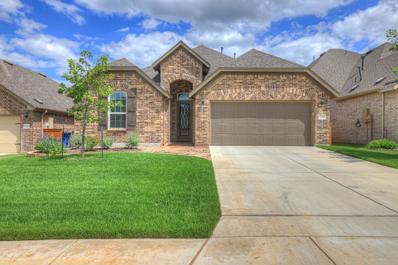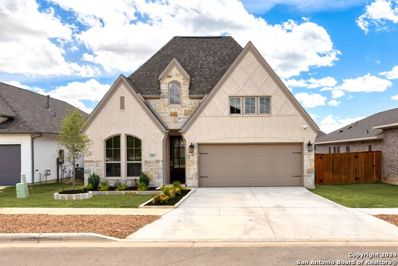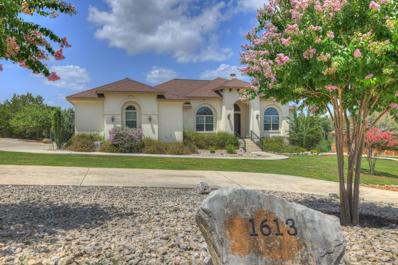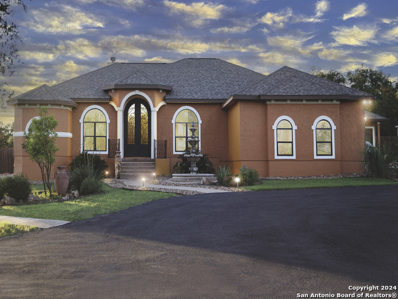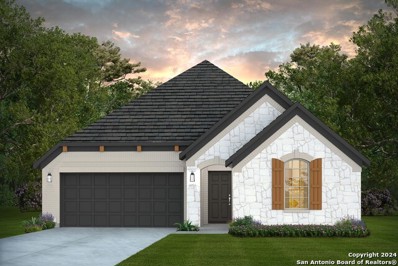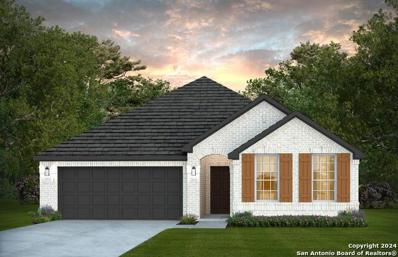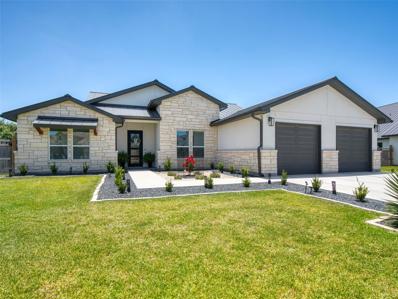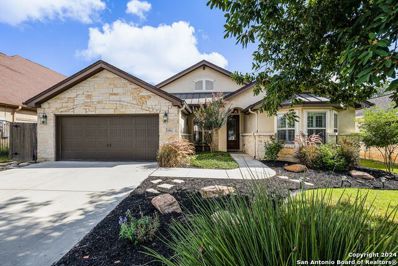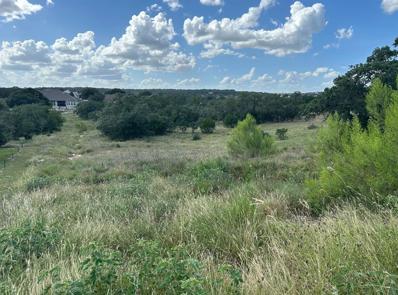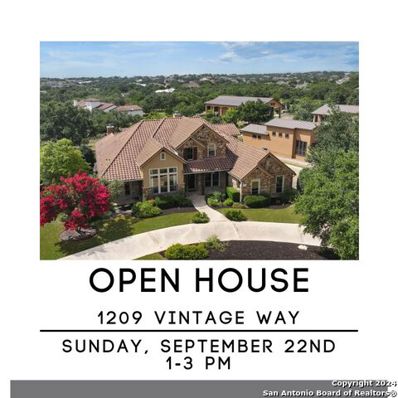New Braunfels TX Homes for Rent
$500,000
1627 Dirndl New Braunfels, TX 78132
- Type:
- Single Family
- Sq.Ft.:
- 2,121
- Status:
- Active
- Beds:
- 3
- Lot size:
- 0.14 Acres
- Year built:
- 2022
- Baths:
- 3.00
- MLS#:
- 1205111
- Subdivision:
- Meyer Ranch #9
ADDITIONAL INFORMATION
Welcome to your beautiful new Hill Country retreat in Meyer Ranch. This Highland Homes one story open floor plan home, built in 2022, shows like a model. It has 3 Bedrooms, 2 full baths, a Powder Room, Study and Media Room. The gourmet Kitchen features a huge island w/ quartz counter tops, white cabinets, designer tile backsplash and upgraded stainless steel appliances as well as wood-look ceramic tile throughout the Kitchen, Dining and secondary Bathrooms, Utility and common areas of the home. The Kitchen overlooks the Dining and Living area with soaring 11' ceilings and 8' window. The home has a 5 burner gas cooktop, gas heat and gas tankless water heater. Sellers willing to leave Kitchen Refrigerator. The sumptuous Primary Suite is accented by a spacious bay window seating area, and connects to the spa like primary Bathroom with oversized shower and additional vanity areas. Oversized 2 car Garage has overhead storage racks and pulldown attic access ladder with additional floored attic storage space.
- Type:
- Single Family
- Sq.Ft.:
- 2,299
- Status:
- Active
- Beds:
- 3
- Lot size:
- 0.23 Acres
- Year built:
- 2013
- Baths:
- 3.00
- MLS#:
- 1792714
- Subdivision:
- ENCLAVE AT WESTPOINTE VILLAGE
ADDITIONAL INFORMATION
Nestled in the heart of the highly desirable and gated Enclave at Westpointe Village, a community tailored for active adults, this delightful residence seamlessly marries contemporary convenience with thoughtful design. Ideally situated between the thriving cities of Austin and San Antonio and surrounded by a wealth of amenities, shopping, and just a 10-minute drive to Downtown New Braunfels, its strategic location blends a tranquil living and local connection. Bathed in an abundance of windows and natural light, the living and dining areas harmoniously combine, featuring high ceilings and the warm ambiance of a gas-stone fireplace. At the heart of the home, the spacious kitchen exudes both pride and functionality. A welcoming oversized granite island takes center stage, serving as a delightful breakfast bar and housing ample cabinets and expansive counter space. With stainless steel appliances, a built-in oven, and gas cooking, it stands as a true chef's haven. The primary bedroom is generously sized, with large windows and an ensuite bath designed for ultimate relaxation, creating a serene retreat, boasting a jetted tub for indulgent soaks, a walk-in shower, and dual separate vanities. The additional bedrooms are generously sized to ensure comfort for all, with one as a true standout, offering the added luxury of its own ensuite bath, providing both privacy and convenience. The added bonus room or office provides versatility, allowing you to create the perfect space for work or leisure. Stepping outside onto your covered patio, perfect for enjoying cool Texas days, the backyard unfolds as a manicured oasis shaded by a beautiful mature tree. With other notable features, including an oversized lot, and circular drive, this home is a true gem within a vibrant and exclusive 55+ community. From the meticulously designed living spaces to the lush backyard retreat, this property genuinely embodies a seamless fusion of convenience, comfort, and modern amenities!
- Type:
- Single Family
- Sq.Ft.:
- 2,504
- Status:
- Active
- Beds:
- 4
- Lot size:
- 0.16 Acres
- Year built:
- 2024
- Baths:
- 3.00
- MLS#:
- 1792672
- Subdivision:
- Vista Alta Del Veramendi
ADDITIONAL INFORMATION
Home office with French doors set at entry with 12-foot ceiling. Open kitchen offers generous counter space, corner walk-in pantry, 5-burner gas cooktop and inviting island with built-in seating space. Dining area flows into open family room with a wood mantel fireplace and wall of windows. Primary suite includes double-door entry to primary bath with dual vanities, garden tub, separate glass-enclosed shower and two walk-in closets. A guest suite with private bath adds to this four-bedroom home. Extended covered backyard patio. Mud room off two-car garage.
- Type:
- Single Family
- Sq.Ft.:
- 3,203
- Status:
- Active
- Beds:
- 4
- Lot size:
- 0.2 Acres
- Year built:
- 2024
- Baths:
- 4.00
- MLS#:
- 1792667
- Subdivision:
- MEYER RANCH
ADDITIONAL INFORMATION
Welcoming front porch. Home office with French doors at entry. Spacious family room with a wall of windows. Open kitchen offers a corner pantry, 5-burner gas cooktop and an island with built-in seating space. Dining area with gorgeous view of the backyard. Secluded primary suite with a wall of windows. Primary bath offers dual vanities, garden tub, separate glass enclosed shower and two walk-in closets. Guest suite on first floor with a walk-in closet. Second floor boasts a game room, media room with French door entry, linen closet, full bathroom with dual sinks and secondary bedrooms with walk-in closets. Extended covered backyard patio. Utility room and mud room just off the three-car garage.
- Type:
- Single Family
- Sq.Ft.:
- 2,560
- Status:
- Active
- Beds:
- 4
- Lot size:
- 0.22 Acres
- Year built:
- 2001
- Baths:
- 2.00
- MLS#:
- 1792635
- Subdivision:
- OAK RUN
ADDITIONAL INFORMATION
Welcome to your new home! This lovely single story 4/2 is situated on a culdesac lot just .4 miles from neighborhood amenities (swimming pool, tennis/pickle ball courts, basketball court, walking path, playground) and .8 miles from highly rated Veramendi Elementary School. This home checks all the boxes- split floorplan, high ceilings, dining room, office, oversized garage, water softener, covered patios, huge master closet, fireplace, and so much more. The renovated kitchen features huge kitchen island, granite counters, abundant storage, pull out shelves, retractable appliance shelf, pot filler, walk-in pantry, wine fridge, built-in microwave, and butler's pantry. Recent roof, AC, and paint in/out. You don't want to miss this one. Schedule a showing today!
- Type:
- Single Family
- Sq.Ft.:
- 2,854
- Status:
- Active
- Beds:
- 4
- Lot size:
- 0.34 Acres
- Year built:
- 2000
- Baths:
- 3.00
- MLS#:
- 1792673
- Subdivision:
- Oak Run
ADDITIONAL INFORMATION
This Perry custom built home is meticously maintained in and out and is located in the popular Oak Run neighborhood. Features include a brand new roof, newer and upgraded HVAC system w/2 AC units, 2 furnace units & 2 wtr. htrs. A spacious kitchen features top of the line appliances w/georgous granite countertops, a large fabulous island w/Tri-Lighting, great for food preparation. Other features include new carpet in mstr. bdrm. & closet, 5 ceiling fans, 3 new comodes, new Maytag washer & dryer, doggie door, built in BOSE surround sound, home security alarm system, three car tandem garage (workshop), and storage/utility bldg. A beautifully maintained & landscaped yard features an underground sprinkler system, new cedar fencing, mature and georgeous shade trees and ornamentals provide privacy and beauty. The back yard has a soothing water feature that will captivate & delight the entire family! The peaceful community of Oak Run offers swimming pools, tennis courts, basketball court, Large playground w/green space and concrete walking and jogging path.It's execellent location is just a few minutes from HEB (groceries), churches, schools, restaurants, a golf course, rivers and shopping galore!! Make this "Move In Ready" home a "Must see" and you will love to make it "YOUR" New Home"!! 24 hr NOTICE required for showing.
- Type:
- Single Family
- Sq.Ft.:
- 3,365
- Status:
- Active
- Beds:
- 5
- Lot size:
- 0.2 Acres
- Year built:
- 2017
- Baths:
- 4.00
- MLS#:
- 1792369
- Subdivision:
- NEWCOMBE TENNIS RANCH 4
ADDITIONAL INFORMATION
This stunning custom Perry Home offers an ideal floorplan with 5 bedrooms, four baths, and a three-car garage. On the first floor, you'll find a spacious office and formal dining room, both featuring ceramic wood-look tile floors, except in the bedrooms. The family room impresses with 20-foot ceilings, a stone fireplace, and a wall of windows. The expansive kitchen, open to the family room and breakfast area, includes a large island, elegant granite countertops, a walk-in pantry, and a butler's pantry. The primary suite and a guest bedroom, each with its own bathroom, are conveniently located downstairs. The master bedroom is bright and airy, thanks to a curved wall. Upstairs features a loft that can be used as an additional seating area or game room, three additional bedrooms, and two full bathrooms complete the layout, making it perfect for family living and entertaining. The home also features a back patio equipped with a built-in outdoor kitchen, firepit, and hot tub, providing a perfect space for outdoor relaxation and entertainment.
$849,900
1254 Magnum New Braunfels, TX 78132
- Type:
- Single Family
- Sq.Ft.:
- 3,523
- Status:
- Active
- Beds:
- 4
- Lot size:
- 1.38 Acres
- Year built:
- 2017
- Baths:
- 4.00
- MLS#:
- 7561928
- Subdivision:
- Vintage Oaks
ADDITIONAL INFORMATION
NOW OFFERING UP TO 10K for home improvement, to buy down rate or towards closing costs. This beautiful residence blends rustic and contemporary architectural styles with a combination amid tranquility and natural beauty on a 1.38-acre lot in the Vintage Oaks neighborhood of New Braunfels. Interiors offer soaring ceilings and an array of windows, a fresh neutral color palette and tile flooring throughout main living spaces, plus numerous rooms with seamless outdoor access. Entertainment options abound with a dedicated office space with French doors for remote work, formal and informal dining areas, a versatile game room/flex space, and a private cinema room for movie nights. The main living area features high ceilings, abundant natural light, a fireplace and outdoor access, while the adjacent kitchen features premium appliances, granite countertops, ample cabinet space, a breakfast bar and a breakfast nook overlooking the beautifully landscaped surroundings. The primary suite features outdoor access, a spa-like bathroom with dual vanities, a cosmetics vanity, soaking tub, an impressive walk-through shower offering dual shower heads and a stone bench, and a massive custom walk-in closet. Three additional well-appointed bedrooms offer plenty of space for family or guests, each with access to their own bathrooms. Outfits, a covered patio, perfect for al fresco dining, overlooks your sprawling lawn surrounded by mature trees, offering privacy and tranquility. Secluded and nestled away, this residence offers privacy with no backyard neighbors.
- Type:
- Land
- Sq.Ft.:
- n/a
- Status:
- Active
- Beds:
- n/a
- Lot size:
- 12.6 Acres
- Baths:
- MLS#:
- 550590
- Subdivision:
- Waggener Ranch 3
ADDITIONAL INFORMATION
Located in the gated community of Waggener Ranch, this 12 acre plot of land offers the best of the best. This property is the largest tract of land in this community, it sits at the highest point of the neighborhood offering sweeping Texas hill country views. The community is 830 acres total and has exotic animals roaming the land. You will see Aoudads, Black Bucks, and Axis deer from your front or back porch. Utilities are provided with the exception of sewer. Land has a large flat section that is ideal for the future homesite, current owner has plans they are will to sell with an acceptable offer. Horses are allowed, 1 per 1.25acres. Come see what this land has to offer.
- Type:
- Single Family
- Sq.Ft.:
- 2,493
- Status:
- Active
- Beds:
- 4
- Lot size:
- 0.18 Acres
- Year built:
- 2022
- Baths:
- 4.00
- MLS#:
- 8891836
- Subdivision:
- Vintage Oaks/the Vineyard
ADDITIONAL INFORMATION
VA Assumable Loan with 4.91% interest rate. Upon entering, you are greeted by a lofty 12-foot ceiling in the foyer. Adjacent to the extended entry, the game room boasts French doors and matches the elegant 12-foot ceiling height. The kitchen and dining area seamlessly flow into the spacious family room, which features a striking wall of windows and a cozy wood mantel fireplace. The kitchen is centered around an inviting island. The primary suite offers a bedroom with its own 12-foot ceiling and double doors leading to a luxurious bath. Here, you'll find dual vanities, a garden tub, a separate glass-enclosed shower, and two expansive walk-in closets. Throughout the home, there is ample closet space and abundant natural light. Step outside to discover an extended covered patio in the backyard that backs to a greenbelt, perfect for outdoor gatherings. Completing the layout, a mud room conveniently connects to the three-car tandem garage, ensuring practical storage solutions for everyday essentials. Community features include a lazy river, multiple pools, fitness center, tennis courts, sports courts, and jogging trails.
- Type:
- Single Family
- Sq.Ft.:
- 2,170
- Status:
- Active
- Beds:
- 4
- Lot size:
- 0.13 Acres
- Year built:
- 2018
- Baths:
- 3.00
- MLS#:
- 1792208
- Subdivision:
- MAGNOLIA SPRINGS
ADDITIONAL INFORMATION
Welcome to the charming Magnolia Springs subdivision! Here, you will find a beautifully renovated home that has been thoughtfully updated to offer a fresh and modern living experience. The entire house boasts new flooring and fresh paint, creating a bright and inviting atmosphere. The only area with carpet is the staircase, ensuring easy maintenance and a sleek look throughout the rest of the home. Magnolia Springs is ideally located just off IH-35, providing you with quick and convenient access to a variety of nearby cities and attractions. Enjoy a short drive to New Braunfels, Schertz, Cibolo, Universal City, Live Oak, and even the vibrant city of San Antonio. The subdivision is also in close proximity to Randolph Air Force Base, Amazon DSX9, the stunning Natural Bridge Caverns, and many other exciting destinations. This home is perfect for those who value both comfort and convenience. Whether you're looking to explore the local area or commute to nearby cities, Magnolia Springs offers the ideal location. Don't miss out on this fantastic opportunity-come see it now, and you won't be disappointed!
- Type:
- Single Family
- Sq.Ft.:
- 2,043
- Status:
- Active
- Beds:
- 3
- Lot size:
- 0.18 Acres
- Year built:
- 2024
- Baths:
- 2.00
- MLS#:
- 1792168
- Subdivision:
- MEYER RANCH
ADDITIONAL INFORMATION
Craft the lifestyle of your dreams in the bold, effortless luxury of The Paseo by David Weekley floor plan. Explore your interior design skills in the glamorous open-concept living spaces that features a scenic backyard view from energy-efficient windows. The epicurean kitchen supports your culinary adventures and includes a huge presentation island and a large pantry. Both spare bedrooms provide a delightful space for growth and personalization. Create an organized home office or an inspiring art studio in the versatile study. Your walk-in closet and en-suite bathroom complement the exquisite Owner's Retreat. Experience the LifeDesignSM benefits of this incredible new home in the New Braunfels, Texas, community of Meyer Ranch.
- Type:
- Condo
- Sq.Ft.:
- 1,340
- Status:
- Active
- Beds:
- 3
- Lot size:
- 10.43 Acres
- Year built:
- 1974
- Baths:
- 2.00
- MLS#:
- 4344168
- Subdivision:
- T Bar M Tennis Ranch
ADDITIONAL INFORMATION
Welcome to T BAR M Ranch where spacious and beautiful hill country condos awaits your staycation, condo resort lifestyle, or investment for short term vacation rental needs. This gorgeous fully furnished condo has a full sized kitchen, patio and balcony, and a 3 bed/2 bath layout with the primary suite big enough for a king sized bed. Residents have access to the tennis courts, serene stone line paths with majestic oak trees, sparkling swimming pool, and BBQ grills by the pool area. T BAR M Ranch is located only minutes from Downtown New Braunfels, Historic Gruene, and from the Comal/Guadalupe Rivers and Schlitterbahn.
- Type:
- Single Family
- Sq.Ft.:
- 2,950
- Status:
- Active
- Beds:
- 4
- Lot size:
- 1.09 Acres
- Year built:
- 2014
- Baths:
- 3.00
- MLS#:
- 9350838
- Subdivision:
- Vintage Oaks At The Vineyard 6
ADDITIONAL INFORMATION
Nestled in the Texas Hill Country in the highly sought after community of Vintage Oaks, this 2,950 sq. ft. home boast 4 bedrooms, 3 bathrooms. From the moment you enter, the open floor plan and high ceilings create a spacious and airy atmosphere. The kitchen is a chef's delight complete with granite countertops, stainless steel appliances, walk-in pantry, and two eating areas perfect for entertaining guests. The owner's suite exudes luxury with a huge walk-in closet, large soaking tub, and walk-in shower. The one-acre lot with mature trees offers privacy and a serene environment along with the covered patio, outdoor kitchen and fireplace offer the perfect spot to soak in the beautiful hill country evenings. New carpet was installed in July 2024. Overall, this Vintage Oaks property is a perfect blend of comfort, modern amenities, and scenic beauty!
- Type:
- Single Family
- Sq.Ft.:
- 2,156
- Status:
- Active
- Beds:
- 3
- Lot size:
- 0.14 Acres
- Year built:
- 2021
- Baths:
- 2.00
- MLS#:
- 4826599
- Subdivision:
- Veramendi Precinct 13 Un 2
ADDITIONAL INFORMATION
Welcome to this stunning 3-bedroom, 2-bath home located in the highly desirable Veramendi Master Planned Community in beautiful New Braunfels, Texas. This residence offers exceptional features, including a true NO MONEY DOWN VA assumable loan at an attractive 4.18% interest rate. This home has been meticulously upgraded with over $30,000 in improvements. Enjoy the expansive 25x13 concrete pad complemented by river rock and flagstone walkways, and luxuriate on the stained wood-look concrete design of the rear patio. The landscape boasts lush zoysia grass and manicured flower beds, creating an inviting outdoor oasis. Inside, the home features a whole-house water softener and filtration system, and the cutting-edge Remo Halo Zero HVAC In-duct Air Purification System, ensuring superior air quality with a 5-year warranty. The garage is a haven for enthusiasts, with epoxy flooring and built-in shelves. The chef-style kitchen stands out with beautiful granite countertops, perfect for culinary adventures. The master suite is a retreat of its own, featuring a gorgeous custom shower that provides a spa-like experience. Experience luxury and comfort in this well-appointed home, ready to exceed your expectations. Schedule a visit today and make this exceptional property yours!
$479,900
645 Meade New Braunfels, TX 78132
- Type:
- Single Family
- Sq.Ft.:
- 1,950
- Status:
- Active
- Beds:
- 3
- Lot size:
- 0.12 Acres
- Year built:
- 2022
- Baths:
- 2.00
- MLS#:
- 1791479
- Subdivision:
- VERAMENDI
ADDITIONAL INFORMATION
Discover the perfect blend of energy efficiency, superior construction, and spacious design that Perry Homes is renowned for. * Home Office: French doors at the entry with an 11-foot ceiling. * Kitchen: Open kitchen with a center island and a corner walk-in pantry. * Dining and Family Room: Dining area adjacent to an open family room with a wall of windows. * Primary Suite: Spacious primary suite with a luxurious bath including dual vanities, a garden tub, a separate glass-enclosed shower, and a large walk-in closet. * Secondary Bedrooms: Each secondary bedroom includes walk-in closets. * Outdoor Living: Covered backyard patio. * Additional Features: Mudroom off the two-car garage and a separate utility/laundry room. This home embodies the quality and comfort that Perry Homes is known for. Ready for you to move in and make it your own!
$1,750,000
139 Entre Rios New Braunfels, TX 78132
- Type:
- Single Family
- Sq.Ft.:
- 4,422
- Status:
- Active
- Beds:
- 4
- Lot size:
- 1 Acres
- Year built:
- 2020
- Baths:
- 4.00
- MLS#:
- 1791470
- Subdivision:
- RIVER PLACE AT GRUENE
ADDITIONAL INFORMATION
Walk through the doors of 139 Entre Rios in the exclusive gated community of River Place at Gruene and experience luxury redefined. No city taxes, but close enough to Gruene Hall that you can hear concerts from your backyard! As you walk past the fire pit in the front yard, perfect to spend summer nights with friends, into the luxurious yet warm home, you'll see that no details are missed. Here are just a few: wine cellar in dining room, gas cooking, HUGE kitchen island with seating, chilled water bottle filler in the walk-in pantry, limestone details throughout, 2 fridges in kitchen, master bath with soaking tub, gorgeous underlighting, and 3 vanities, drop zone for backpacks, utility room with sink and ample counter space, game room with wet bar and walk out to the backyard and pool. Upstairs has walk-out attic access, a common area perfect for reading and watching tv, as well as 2 unique secondary bedrooms connected by a jack and jill bath, one room modeled after a NYC loft apartment and the other with a hammock loft for added space and epic coolness! Ready to go downstairs? Skip the stairs and ride your indoor slide! Or take the stairs and stop at your custom reading nook/book shelf on the landing. The 3-car garage has a pull through bay high enough to keep your kayak on top of your Polaris so you can come and go to the PRIVATE neighborhood Guadalupe River park. The backyard has a custom pool compete with sunning deck, hot tub, covered pavilion equipped with power for impromptu backyard concerts and rope swing to jump into the 9ft deep end! Outdoor shower keeps dirt out by the pool. The outdoor is connected indoors with a passthrough between kitchens! Still lots of green space behind the pool for outdoor activities and a fenced dog run area for your furry friends. Plenty of lounging, eating and playing space will make this the home for your entertaining dreams! Homes rarely come available on the MLS in this exceptional neighborhood! Act now!
$843,500
1613 Angolo New Braunfels, TX 78132
- Type:
- Single Family
- Sq.Ft.:
- 2,567
- Status:
- Active
- Beds:
- 3
- Lot size:
- 1.08 Acres
- Year built:
- 2014
- Baths:
- 3.00
- MLS#:
- 5619519
- Subdivision:
- Vintage Oaks The Vineyard 2
ADDITIONAL INFORMATION
This exquisite custom home offers a perfect blend of comfort, style, and sophistication. Nestled in a cul-de-sac on a fully fenced lot, this home boasts 3 spacious bedrooms, 2.5 baths, a formal dining area and a dedicated office. Upon entering, you are greeted by the timeless elegance of travertine floors, high ceilings, crown molding, and majestic columns that add a touch of architectural sophistication. The magnificent living room windows showcase the gorgeous hill country views! The gourmet kitchen features custom cabinetry, high end appliances and a generous island perfect for meal prep and casual dining. Generously sized bedrooms provide space for relaxation, while the primary suite offers a serene retreat with a luxurious ensuite bathroom. Step outside and enjoy outdoor living on the covered patio ideal for entertaining or relaxing in style! Enjoy the resort-style amenities which include 4 pools, lazy river, sports courts, walking trails, state-of-the-art fitness center, neighborhood park and more!!! COME BE A PART OF THIS GREAT COMMUNITY!!!
$1,150,000
222 Majestic Oak New Braunfels, TX 78132
- Type:
- Single Family
- Sq.Ft.:
- 3,188
- Status:
- Active
- Beds:
- 4
- Lot size:
- 5.01 Acres
- Year built:
- 2006
- Baths:
- 4.00
- MLS#:
- 1791214
- Subdivision:
- BEAR CREEK HILLS
ADDITIONAL INFORMATION
This stunning Hill Country Mediterranean home features four bedrooms, four bathrooms and a large two-car garage, spread across a spacious, fully fenced five-acre lot. Approximately two acres are fully landscaped, partially privacy-fenced, and enhanced by floodlights that provide a safe and beautiful environment. The grand entrance showcases a majestic two-tier water fountain and two large custom iron doors with latches that open rain glass windows, allowing a cool breeze to flow through. Inside, a beautiful inlaid medallion welcomes you, and a Tuscan-style chandelier adds elegance to the foyer. The home is adorned with architectural arches, recessed arched niches, and built-in recessed lighting throughout, creating a warm and inviting ambiance. Ceiling fans in all bedrooms and main living areas provide comfort. The main living room boasts a built-in arched TV center, wired for surround sound, and a cozy fireplace, making it perfect for entertaining. An extra living space can serve as a movie room, game room, or playroom. The dining room is highlighted by a Tuscan-style chandelier. A study with a large closet and built-in shelves offers a quiet workspace. Across the hall is a custom glam/craft room featuring durable and attractive vinyl flooring, perfect for creative projects. The spacious kitchen features an island, sleek stainless steel appliances, a double oven, built-in microwave, and dishwasher. Granite countertops, under-cabinet lighting, and pendant lighting over the eat-at bar create a luxurious and functional space. The kitchen also includes a ceiling fan, a large pantry, and built-in niches with electrical outlets for appliances, with ample room for a large refrigerator. The master suite, located on the opposite side of the house for privacy, has direct access to the porch.The master bathroom includes his and her double sinks separated by a linen closet, medicine cabinets, a relaxing Jacuzzi tub with a handheld shower, shower with seat and an extra-large walk-in closet with built-in shoe runners, storage, and shelves. Bedroom two includes a walk-in closet with shelving and an en-suite bathroom with a shower/tub combination and lines closet. Bedroom three has a large closet with above storage and a built-in desk with shelves, which is adjacent to a nearby bathroom with a shower and linen closet. The mother-in-law suite is designed with wide doors, a dry bar, a large shower with seat, and a private entrance, while remaining accessible from the main house. Beautifully framed mirrors throughout the bathrooms add a touch of elegance. Outdoor features include a large covered deck with electrical lighting, ideal for yoga or just relaxing and listening to the sounds of nature. An extra-large double-leveled screened-in porch provides protection for year round relaxation and entertaining. The pool area includes electrical lighting, a pergola, and a poolside shower. A pool shed and covered pool equipment ensure everything is organized and protected. Two additional pergolas, one with power for a hot tub, the other designed for BBQ and outdoor cooking. Two large raised garden beds for your green thumb and a landscaped fire pit area for cozy evenings outdoors. He and she sheds offer additional storage or workspace. An insulated water well shed, equipped with an electric heat lamp, offers year-round protection. Livestock stable with an electric heat lamp for animal comfort and lighting for protection. A large RV and/or Boat barn is ideal for housing your recreational equipment. This Hill Country Mediterranean home combines luxurious features with practical amenities, making it a perfect retreat for both relaxation and entertainment.
- Type:
- Single Family
- Sq.Ft.:
- 1,739
- Status:
- Active
- Beds:
- 3
- Lot size:
- 0.14 Acres
- Year built:
- 2024
- Baths:
- 2.00
- MLS#:
- 1791170
- Subdivision:
- SENDERO AT VERAMENDI
ADDITIONAL INFORMATION
The one-story Dayton offers easy everyday living and space for entertaining. The open plan includes a kitchen, dining room, and large great room, and a covered rear patio for dining al fresco.
- Type:
- Single Family
- Sq.Ft.:
- 1,976
- Status:
- Active
- Beds:
- 3
- Lot size:
- 0.18 Acres
- Year built:
- 2024
- Baths:
- 2.00
- MLS#:
- 1791113
- Subdivision:
- SENDERO AT VERAMENDI
ADDITIONAL INFORMATION
The one-story Arlington offers comfortable everyday living and convenience. The home's welcoming dining and great room inspire connection and conversation, and a covered rear patio offers entertaining space. The private owner's suite and bath is a personal retreat and the home features a pair of spacious bedrooms for guests.
- Type:
- Single Family
- Sq.Ft.:
- 2,394
- Status:
- Active
- Beds:
- 3
- Lot size:
- 0.33 Acres
- Year built:
- 2021
- Baths:
- 3.00
- MLS#:
- 9295372
- Subdivision:
- John Newcombe Estates
ADDITIONAL INFORMATION
Welcome to the prestigious John Newcombe Estates and Country Club and this stunning custom-built three bedroom, two and a half bath home with an office. This single-story home features an inviting open floor plan with an eat-in kitchen, dining area, fireplace, and numerous upgrades throughout. The primary suite is adorned with a full bathroom with built-ins and a large shower and separate tub, a sizable closet, and easy access to the laundry room. The home also boasts a spacious outdoor living area, including a large covered patio, a fully fenced yard, beautiful landscaping, and an oversized garage. This exclusive gated community provides access to numerous tennis courts, a fitness center with an outdoor gym, a tennis pro shop, a pool, cafe and bar, and much more.
- Type:
- Single Family
- Sq.Ft.:
- 2,196
- Status:
- Active
- Beds:
- 3
- Lot size:
- 0.17 Acres
- Year built:
- 2007
- Baths:
- 2.00
- MLS#:
- 1790937
- Subdivision:
- CHAMPIONS VILLAGE
ADDITIONAL INFORMATION
Welcome to 2650 Fairwood Drive, nestled in the highly sought-after gated community of Champions Village in New Braunfels. This exquisite home, built by Devonworth Custom Homes in 2007, boasts 2,196 square feet of meticulously designed living space. **Bedrooms and Bathrooms:** This home offers three spacious bedrooms and two fully renovated bathrooms, providing both comfort and modern style. - **Study:** A dedicated study room perfect for a home office or library. - **High Ceilings:** Soaring ceilings throughout the home enhance the open and airy atmosphere. - **Recent Updates:** Enjoy peace of mind with recent updates, including a new water heater, water softener, and garage door opener. - **Custom Library Wall:** A beautiful custom-built library wall adds character and functionality to the living space. - **Updated Kitchen:** The kitchen has been tastefully updated, making it a perfect space for culinary enthusiasts. - **Bathrooms:** Both bathrooms have been thoughtfully renovated/remodeled to offer a modern and luxurious experience. **Best Buy in the Neighborhood:** Priced at $519,000, this home represents the best value in the prestigious Champions Village community. Don't miss the opportunity to own this outstanding property in an excellent location. Schedule your showing today and experience the perfect blend of luxury and comfort at 2650 Fairwood Drive.
- Type:
- Land
- Sq.Ft.:
- n/a
- Status:
- Active
- Beds:
- n/a
- Lot size:
- 1.08 Acres
- Baths:
- MLS#:
- 23536468
- Subdivision:
- Vintage Oaks At The Vineyard 1
ADDITIONAL INFORMATION
Build your dream home in the wonderful master planned hill country community of Vintage Oaks. Gorgeous lot located at the end of a cul-del-sac with mature oak trees & views. An amazing community with 3 swimming pools, lazy river, health club, walking trails, tennis courts, etc. Only 20 minutes from downtown New Braunfels.
- Type:
- Single Family
- Sq.Ft.:
- 3,925
- Status:
- Active
- Beds:
- 4
- Lot size:
- 1.04 Acres
- Year built:
- 2008
- Baths:
- 4.00
- MLS#:
- 1790323
- Subdivision:
- VINTAGE OAKS
ADDITIONAL INFORMATION
OPEN HOUSE, SUNDAY SEPTEMBER 22ND 1-3pm.Welcome to your dream home! Never been lived in! This former CUSTOM Coventry model home is the perfect blend of luxury, comfort, and style! With meticulous attention to detail and high-end finishes throughout, this property is a true FIND! Soaring ceilings with rich wood beams create an open and airy ambiance, while the beautiful hardwood floors add warmth and elegance! The family room has a DRAMATIC stone fireplace and a wall of windows for TONS of natural light! The heart of the home is undoubtedly the gourmet kitchen! The massive island serves as the perfect hub for cooking and entertaining! It features custom cabinetry with under cabinet lighting and KitchenAid appliances, including an INDUCTION cooktop, a built-in oven and microwave, stainless steel dishwasher and the refrigerator STAYS! There is even a built-in office alcove with TWO work stations perfect for working remotely or a homework station! Step outside to the covered patio that boasts a cozy outdoor fireplace and a pavilion overlooking a ONE ACRE private corner lot! There is an elegant formal dining with an architectural stone accent wall for those holiday feasts! Retreat to the luxurious primary bedroom (downstairs) where you will find dual/separate vanities, a garden soaking tub, an XL walk-in shower with a bench and a walk-in closet you won't believe! TWO secondary bedrooms are also downstairs and share a Jack and Jill bath. Ascend the iron railed staircase where you will find a large game room, one more bedroom and a full bath! Tired of those tiny utility rooms? Not here! You will find a HUGE utility room with PLENTY of cabinets, a utility sink & lot of hanging space! There is a three car side entry garage with a turn around space AND a circular drive in front! Vintage Oaks has some of the best amenities in the Hill Country! You will find miles of trails, neighborhood pools including a lazy river, tennis & sports courts, a GYM, a clubhouse, even a WINE ROOM! Exemplary Comal ISD schools! This one is move in ready and a MUST SEE!!

Listings courtesy of ACTRIS MLS as distributed by MLS GRID, based on information submitted to the MLS GRID as of {{last updated}}.. All data is obtained from various sources and may not have been verified by broker or MLS GRID. Supplied Open House Information is subject to change without notice. All information should be independently reviewed and verified for accuracy. Properties may or may not be listed by the office/agent presenting the information. The Digital Millennium Copyright Act of 1998, 17 U.S.C. § 512 (the “DMCA”) provides recourse for copyright owners who believe that material appearing on the Internet infringes their rights under U.S. copyright law. If you believe in good faith that any content or material made available in connection with our website or services infringes your copyright, you (or your agent) may send us a notice requesting that the content or material be removed, or access to it blocked. Notices must be sent in writing by email to [email protected]. The DMCA requires that your notice of alleged copyright infringement include the following information: (1) description of the copyrighted work that is the subject of claimed infringement; (2) description of the alleged infringing content and information sufficient to permit us to locate the content; (3) contact information for you, including your address, telephone number and email address; (4) a statement by you that you have a good faith belief that the content in the manner complained of is not authorized by the copyright owner, or its agent, or by the operation of any law; (5) a statement by you, signed under penalty of perjury, that the information in the notification is accurate and that you have the authority to enforce the copyrights that are claimed to be infringed; and (6) a physical or electronic signature of the copyright owner or a person authorized to act on the copyright owner’s behalf. Failure to include all of the above information may result in the delay of the processing of your complaint.

 |
| This information is provided by the Central Texas Multiple Listing Service, Inc., and is deemed to be reliable but is not guaranteed. IDX information is provided exclusively for consumers’ personal, non-commercial use, that it may not be used for any purpose other than to identify prospective properties consumers may be interested in purchasing. Copyright 2024 Four Rivers Association of Realtors/Central Texas MLS. All rights reserved. |
| Copyright © 2024, Houston Realtors Information Service, Inc. All information provided is deemed reliable but is not guaranteed and should be independently verified. IDX information is provided exclusively for consumers' personal, non-commercial use, that it may not be used for any purpose other than to identify prospective properties consumers may be interested in purchasing. |
New Braunfels Real Estate
The median home value in New Braunfels, TX is $255,800. This is lower than the county median home value of $312,100. The national median home value is $219,700. The average price of homes sold in New Braunfels, TX is $255,800. Approximately 59.06% of New Braunfels homes are owned, compared to 31.17% rented, while 9.78% are vacant. New Braunfels real estate listings include condos, townhomes, and single family homes for sale. Commercial properties are also available. If you see a property you’re interested in, contact a New Braunfels real estate agent to arrange a tour today!
New Braunfels, Texas 78132 has a population of 70,317. New Braunfels 78132 is more family-centric than the surrounding county with 36.57% of the households containing married families with children. The county average for households married with children is 31.85%.
The median household income in New Braunfels, Texas 78132 is $64,208. The median household income for the surrounding county is $73,655 compared to the national median of $57,652. The median age of people living in New Braunfels 78132 is 36.1 years.
New Braunfels Weather
The average high temperature in July is 93.3 degrees, with an average low temperature in January of 38.1 degrees. The average rainfall is approximately 35.2 inches per year, with 0.3 inches of snow per year.
