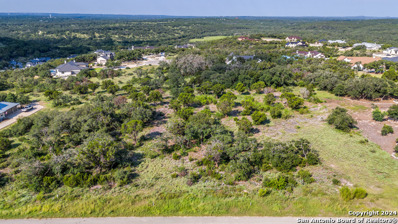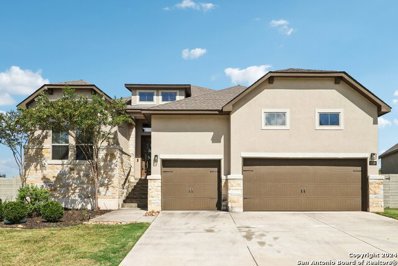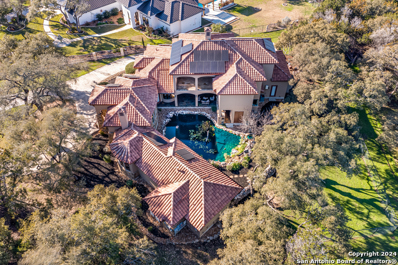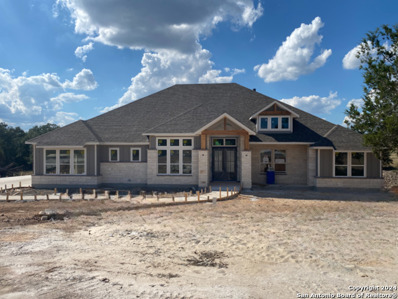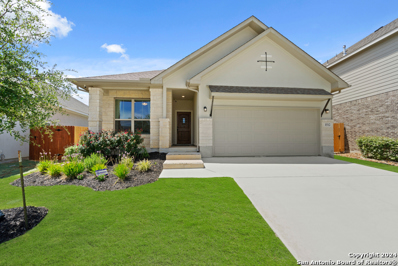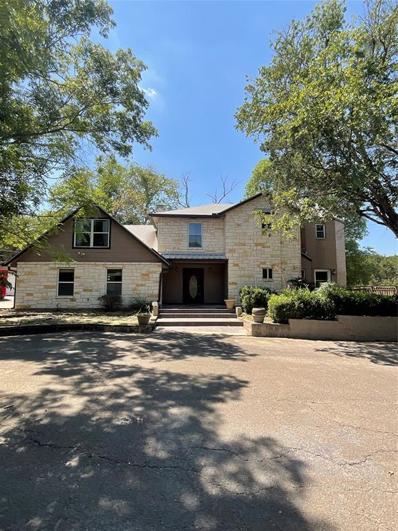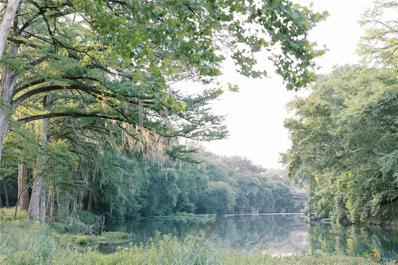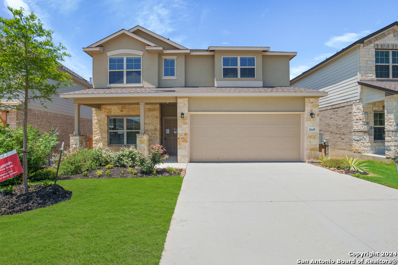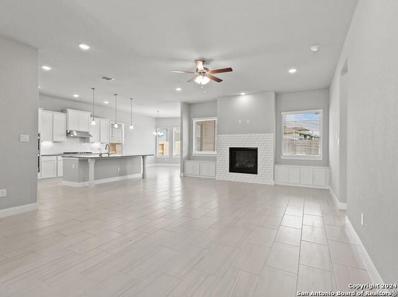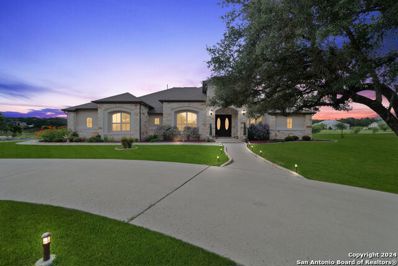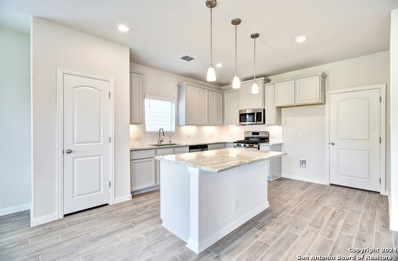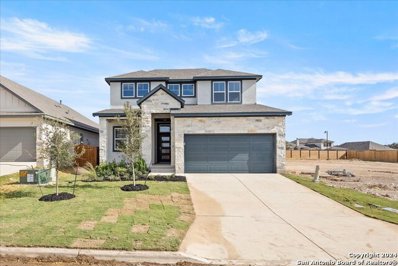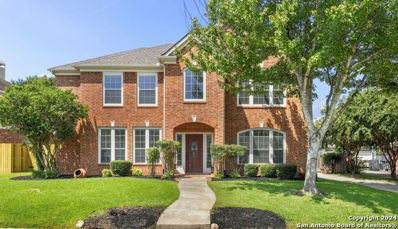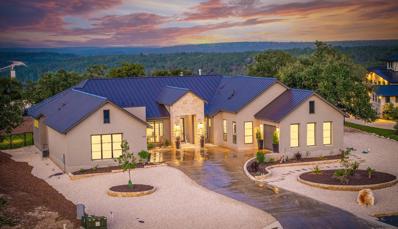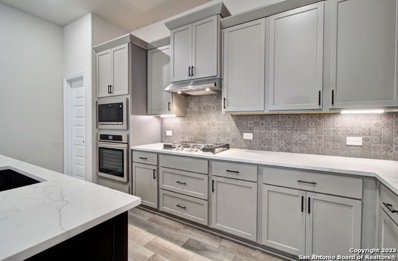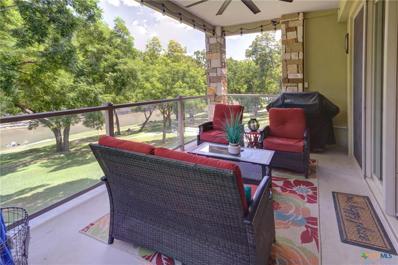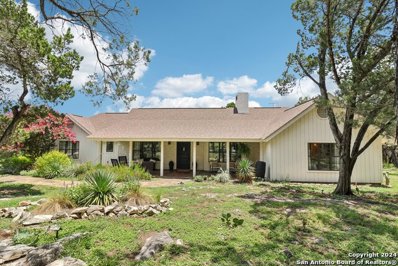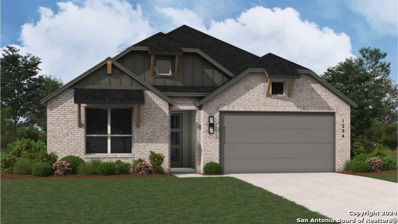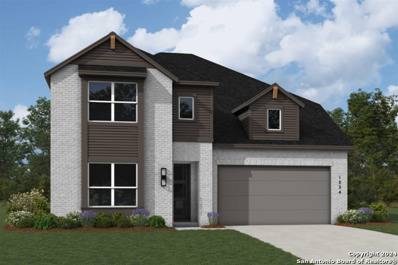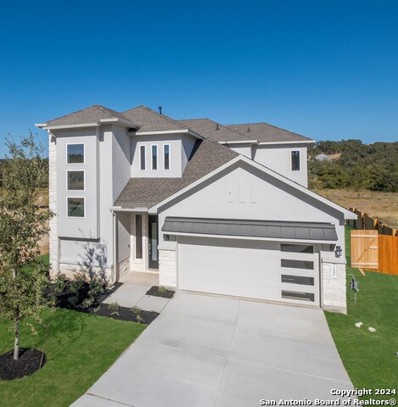New Braunfels TX Homes for Rent
- Type:
- Land
- Sq.Ft.:
- n/a
- Status:
- Active
- Beds:
- n/a
- Lot size:
- 1 Acres
- Baths:
- MLS#:
- 1800730
- Subdivision:
- Copper Ridge
ADDITIONAL INFORMATION
Welcome to 5889 Verden Ridge, a stunning 1-acre plot nestled in the prestigious guard-gated community of New Braunfels, TX. This extremely flat lot offers a picturesque hill country view off to the left, providing the perfect canvas for your custom-built, forever home. There's no deadline to build, so take your time designing the residence of your dreams on one of the rarest finds in Texas: a flat lot with a view. The community amenities include a 24-hour gate guard, a resort-style pool, a pavilion with a fireplace for cozy gatherings, tennis, and basketball courts for the active lifestyle you crave. Plus, NO CITY TAX adds to the appeal of this ideal locale. Conveniently located between San Antonio and Austin, this serene oasis is perfectly positioned for easy access to urban conveniences while retaining a peaceful, semi-rural charm. Don't miss the opportunity to own a piece of paradise at 5889 Verden Ridge, where your dream home awaits amidst the beauty of Texas Hill Country.
- Type:
- Single Family
- Sq.Ft.:
- 2,920
- Status:
- Active
- Beds:
- 4
- Lot size:
- 0.25 Acres
- Year built:
- 2017
- Baths:
- 3.00
- MLS#:
- 1792505
- Subdivision:
- VINTAGE OAKS AT THE VINEYARD
ADDITIONAL INFORMATION
Introducing a stunning single-story home situated on a quarter-acre lot in the highly desirable Vintage Oaks community in New Braunfels! This beautiful property features 4 spacious bedrooms, 3 full baths, a separate office with French doors, designer lighting, an abundance of windows, ceiling fans, and a gourmet kitchen equipped with granite/stone countertops, a built-in oven and cooktop, and a large center island. The stone and stucco exterior, generous fenced backyard, covered patio, and 3-car garage add to the home's charm. Plus, enjoy access to the incredible amenities offered by Vintage Oaks.
$1,475,000
9803 Klein Ct New Braunfels, TX 78132
- Type:
- Single Family
- Sq.Ft.:
- 4,939
- Status:
- Active
- Beds:
- 3
- Lot size:
- 2.34 Acres
- Year built:
- 2008
- Baths:
- 4.00
- MLS#:
- 1800629
- Subdivision:
- ROCKWALL RANCH
ADDITIONAL INFORMATION
This property is more than a home...it's LIFESTYLE! *Nestled on an expansive 2.34 acre, greenbelt lot on a quiet cul-de-sac, this custom Mike Robare property is a true testament to architectural excellence. The home seamlessly integrates with the natural landscape, utilizing the topographic features of the premium lot to create a residence that exudes drama & sophistication. * Exceptional Curb appeal: A circular drive, adorned with majestic live Oak trees, welcomes you to this one-of-a-kind property. The allure is immediate, with 14 ft double steel doors setting the stage for the grandeur that lies within. * Dramatic Interior: Soaring 20 ft ceilings in the Great room, 3 gorgeous fireplaces, custom iron-work in the office, 9 ft interior doors, & high-end features throughout showcase the meticulous attention to detail. * Entertainers Thrill: With two patios & a fully equipped outdoor kitchen, this property is designed for ultimate entertainment. Enjoy the wet-bar in the game room or take the party into the theater for a private movie. * Chef's Dream: Designed for culinary triumph, the cook will enjoy many goodies to prepare a feast! Top level granite & high end appliances, pot filler, custom roll-outs, butler's coffee & wine bar and large walk-in pantry. This kitchen will spark joy & delight! * Zen Pond Retreat: Step outside & unwind by the custom-built pond, providing a serene atmosphere from both inside and outside. The 19,500 gallon pond features two pool pumps and a soothing waterfall feature. * Casita Haven: Perfect for guests & in-laws, this 1 bed/bath offers privacy and lux finishes just steps from the zen pond. This is the 3rd bedroom. Office on main level could also be converted to a 4th bedroom or nursery. * Solar Powered efficiency: New 2023 56-panel solar system with 2 Tesla backup walls, ensuring energy efficiency & sustainability * Mechanically Exceptional: 4 newer HVAC systems, concrete tile roof, high end water softener and reverse osmosis system, central vacuum & more *This property is more than a home; it's a lifestyle. From architectural marvels within to the serene outdoor retreats, every aspect has been carefully curated for the discerning homeowner. Schedule a private tour to experience the luxury, elegance and innovation that define this Robare Custom masterpiece.
- Type:
- Single Family
- Sq.Ft.:
- 3,725
- Status:
- Active
- Beds:
- 4
- Lot size:
- 1 Acres
- Year built:
- 2024
- Baths:
- 4.00
- MLS#:
- 1800476
- Subdivision:
- WALDSANGER
ADDITIONAL INFORMATION
Elegant one-story home with a gourmet kitchen featuring a cooktop, built-in appliances, a walk-in pantry and a large center island open to the spacious family room features a warm, inviting fireplace. Private study located off the foyer perfect for working from home. Seperate dining room with butler's pantry is great for entertaining and holiday meals. The luxurious primary suite includes two walk in closets and private bath with a spa-like oversized shower, seperate vanities, and garden tub. Secondary bedrooms each feature a walk-in closet. Bedroom 2 and 3 have private baths. Retreat area perfect for a game room or media room. Three car side-entry garage for plenty of storage.
- Type:
- Single Family
- Sq.Ft.:
- 1,772
- Status:
- Active
- Beds:
- 3
- Lot size:
- 0.14 Acres
- Year built:
- 2020
- Baths:
- 3.00
- MLS#:
- 1800470
- Subdivision:
- Meyer Ranch
ADDITIONAL INFORMATION
Love where you live in Meyer Ranch in New Braunfels, TX! Introducing our MODEL HOME! The Berkley floor plan is a charming 1-story home with 3 bedrooms, 2.5 bathrooms, study, and a 2-car garage. This home offers the perfect entertainment space with a peninsula kitchen and center island overlooking the family room! The gourmet kitchen is sure to please with 42-inch cabinetry, granite countertops, stainless-steel appliances, and a trendy tile backsplash! Washer, Dryer, and Refrigerator are included! Retreat to the Primary Suite featuring a beautiful bay window, double sinks, an oversized shower, and a spacious walk-in closet! Enjoy the great outdoors with a covered patio and a large back yard! Don't miss your opportunity to own a MODEL HOME in Meyer Ranch, schedule a visit today!
- Type:
- Land
- Sq.Ft.:
- n/a
- Status:
- Active
- Beds:
- n/a
- Lot size:
- 0.39 Acres
- Baths:
- MLS#:
- 553601
ADDITIONAL INFORMATION
Welcome to River’s Edge at Gruene, a premier river community nestled along a pristine stretch of the Guadalupe River and just down the road from historic Gruene. We are now offering the only river lots in the entire community, which reside in a small, exclusive gated portion of Rivers Edge. Enjoy charming shops, world-class dining, and live music at Gruene Hall. Embrace outdoor adventures like tubing, fishing, and kayaking. Celebrate local culture with festivals and events. Savor local flavors at nearby craft breweries and wineries. Only 10 minutes from Downtown New Braunfels and with close proximity to San Antonio, Fredericksburg, and Austin, you can enjoy city amenities while easily returning to your serene river living. Our premium lots set the stage for your ultimate personal sanctuary. Design your dream river home with the freedom to choose any architect or custom builder you desire. Don’t miss out on a rare opportunity to own one of the last available river properties in New Braunfels. River’s Edge at Gruene offers exclusive lots on the beautiful Guadalupe River, where river availability is almost nonexistent. Secure a piece of this coveted landscape and build the home of your dreams. Embrace the luxury and tranquility of riverside living before it’s too late. This lot is a river access lot. Each river access lot will have partial ownership in their own private riverfront park.
- Type:
- Single Family
- Sq.Ft.:
- 3,093
- Status:
- Active
- Beds:
- 4
- Lot size:
- 3.42 Acres
- Year built:
- 1980
- Baths:
- 2.10
- MLS#:
- 61057829
- Subdivision:
- Shadow Hills
ADDITIONAL INFORMATION
Over 3,000 SF of living space on a 3.42 acres lot!! This charming, two stories home offers 4 bedrooms and 2.5 bath, large kitchen with plenty cabinets, living room, family room, formal dining, study, breakfast, fireplaces, large primary bedroom and primary bath and walk in closet, patio deck with hottub. The 3.42 acres lot has unlimited potential!! The property is conveniently located just minutes away from New Braunfels and has easy access to major freeways.
- Type:
- Land
- Sq.Ft.:
- n/a
- Status:
- Active
- Beds:
- n/a
- Lot size:
- 0.67 Acres
- Baths:
- MLS#:
- 553507
ADDITIONAL INFORMATION
Welcome to River’s Edge at Gruene, a premier river community nestled along a pristine stretch of the Guadalupe River and just down the road from historic Gruene. We are now offering the only river lots in the entire community, which reside in a small, exclusive gated portion of Rivers Edge. Enjoy charming shops, world-class dining, and live music at Gruene Hall. Embrace outdoor adventures like tubing , fishing, and kayaking. Celebrate local culture with festivals and events. Savor local flavors at nearby craft breweries and wineries. Only 10 minutes from Downtown New Braunfels and with close proximity to San Antonio, Fredericksburg, and Austin, you can enjoy city amenities while easily returning to your serene river living. Our premium lots set the stage for your ultimate personal sanctuary. Design your dream river home with the freedom to choose any architect or custom builder you desire. Don’t miss out on a rare opportunity to own one of the last available river properties in New Braunfels. River’s Edge at Gruene offers exclusive lots on the beautiful Guadalupe River, where river availability is almost nonexistent. Secure a piece of this coveted landscape and build the home of your dreams. Embrace the luxury and tranquility of riverside living before it’s too late.
- Type:
- Land
- Sq.Ft.:
- n/a
- Status:
- Active
- Beds:
- n/a
- Lot size:
- 0.59 Acres
- Baths:
- MLS#:
- 553458
ADDITIONAL INFORMATION
Welcome to River’s Edge at Gruene, a premier river community nestled along a pristine stretch of the Guadalupe River and just down the road from historic Gruene. We are now offering the only river lots in the entire community, which reside in a small, exclusive gated portion of Rivers Edge. Enjoy charming shops, world-class dining, and live music at Gruene Hall. Embrace outdoor adventures like tubing , fishing, and kayaking. Celebrate local culture with festivals and events. Savor local flavors at nearby craft breweries and wineries. Only 10 minutes from Downtown New Braunfels and with close proximity to San Antonio, Fredericksburg, and Austin, you can enjoy city amenities while easily returning to your serene river living. Our premium lots set the stage for your ultimate personal sanctuary. Design your dream river home with the freedom to choose any architect or custom builder you desire. Don’t miss out on a rare opportunity to own one of the last available river properties in New Braunfels. River’s Edge at Gruene offers exclusive lots on the beautiful Guadalupe River, where river availability is almost nonexistent. Secure a piece of this coveted landscape and build the home of your dreams. Embrace the luxury and tranquility of riverside living before it’s too late.
- Type:
- Single Family
- Sq.Ft.:
- 2,319
- Status:
- Active
- Beds:
- 4
- Lot size:
- 0.14 Acres
- Year built:
- 2023
- Baths:
- 3.00
- MLS#:
- 1800057
- Subdivision:
- Meyer Ranch
ADDITIONAL INFORMATION
READY NOW! Love where you live in Meyer Ranch in New Braunfels, TX! The Ellington floor plan is a spacious 2-story home with 4 bedrooms, 2.5 bathrooms, study, game room, and 2-car garage. This home has it all, including privacy blinds and ceramic tile flooring throughout the common areas! The gourmet kitchen is sure to please with 42" white cabinets, granite countertops, herringbone subway tile backsplash, and stainless-steel appliances. Retreat to the Owner's Suite featuring a beautiful bay window, double sinks, sizable shower, and spacious walk-in closet! Secondary bedrooms have walk-in closets, too! Enjoy the great outdoors with a covered patio! Don't miss your opportunity to call Meyer Ranch home, schedule a visit today!
- Type:
- Single Family
- Sq.Ft.:
- 3,233
- Status:
- Active
- Beds:
- 4
- Lot size:
- 0.22 Acres
- Year built:
- 2023
- Baths:
- 3.00
- MLS#:
- 1799943
- Subdivision:
- Meyer Ranch
ADDITIONAL INFORMATION
SELF-TOUR AVAILABLE VIA NTERNOW! Love where you live in Meyer Ranch in New Braunfels, TX! The Laurenz floor plan is a stunning 2-story home featuring 4 bedrooms, 2.5 bathrooms, study, game room, and 2-car garage. This home has all the designer features you've been looking for, including privacy blinds, a fireplace, and tray ceilings for some dramatic flair! The gourmet kitchen is sure to please with 42" cabinets, granite countertops, subway tile backsplash, huge island, and a bay window at the dining area! Retreat to the first-floor Primary Suite featuring a beautiful bay window, double sinks, dual-entry LUXURY SHOWER, and a Texas-sized closet designed for two (with additional built-ins)! Upstairs features an oversized game room and sizable secondary bedrooms all with walk-in closets! Enjoy the great outdoors with a covered patio and gas stub out. There's so much to love about this impressive home! Don't miss your opportunity to call Meyer Ranch home, schedule a visit today!
- Type:
- Single Family
- Sq.Ft.:
- 3,809
- Status:
- Active
- Beds:
- 3
- Lot size:
- 1.16 Acres
- Year built:
- 2015
- Baths:
- 4.00
- MLS#:
- 1799890
- Subdivision:
- VINTAGE OAKS
ADDITIONAL INFORMATION
Welcome home to this spacious retreat located in the highly sought after neighborhood of Vintage Oaks. This home offers the perfect blend of comfort and elegance. As you step inside, you are greeted with an open floor plan, large windows, greenbelt views, and plenty of natural light that creates a warm and inviting atmosphere. The fresh paint adds a touch of modernity and charm to the interior, making it a delightful place to make your home. The home is perfect for entertaining guests with ample space both inside and out. The home boasts a chef's kitchen with stainless steel appliances, formal dining room, butler's pantry, and breakfast nook. Situated on a generous 1.16-acre flat lot, this home offers ample space for outdoor activities and relaxation. Step outside to the covered patio, with a remote-controlled retractable screen, where you can enjoy the serene surroundings and hill country views. The greenbelt location provides a sense of tranquility, while offering a front-row seat to the neighborhood fireworks on holidays. The master bedroom features a custom closet, adding a touch of luxury and organization to your daily routine. Located in a master-planned community, this neighborhood offers multiple pools, lazy river, fitness center, parks, tennis courts, volleyball courts, basketball courts, baseball and soccer fields, miles of hiking and biking trails, and a monthly calendar full of activities for all ages, ensuring a lifestyle of convenience and comfort. Don't miss the opportunity to make this exceptional property your own and experience the epitome of luxury living in a picturesque setting.
- Type:
- Single Family
- Sq.Ft.:
- 2,241
- Status:
- Active
- Beds:
- 4
- Lot size:
- 0.12 Acres
- Year built:
- 2024
- Baths:
- 3.00
- MLS#:
- 1799766
- Subdivision:
- Veramendi
ADDITIONAL INFORMATION
**Enlarged Kitchen Island, Game Room, Upgraded Bath #2, Covered Patio** This 2-story Polaris floorplan is 2241 SQFT with 4 bedrooms and 2.5 bathrooms. All bedrooms and the laundry room are on the second level. Blinds are added at standard locations. The front, patio, and first-floor doors are all 8' tall. The open kitchen has an enlarged center island, 42" cabinets with crown moulding, stainless steel appliances with a gas range, a walk-in pantry, and Omega-stone level 4 countertops. There is a tech space on the main level across from the powder room. The owner's suite has a lovely window seat. The bathroom has an enlarged shower, a double vanity with a 42" mirror, a semi-private toilet, and a spacious walk-in closet. The home's exterior has 3-sided brick masonry, a large covered patio, a 6' fence with a gate, and a professionally landscaped yard with a sprinkler system. **Photos shown may not represent the listed house**
- Type:
- Single Family
- Sq.Ft.:
- 2,486
- Status:
- Active
- Beds:
- 4
- Lot size:
- 0.17 Acres
- Year built:
- 2024
- Baths:
- 3.00
- MLS#:
- 1799733
- Subdivision:
- MEYER RANCH
ADDITIONAL INFORMATION
Welcome to the Davis that is a 2-story home featuring 4 bedrooms, 3 bathrooms, and game room. Upon entering the home you'll pass the first guest bedroom, then see a great tech/work space area on the side of the staircase. Open concept kitchen and living area with dining space in between the two. The master bedroom is at the back of the home off of the outdoor living area. Head upstairs to find the spacious game room, 2 more bedrooms & a bathroom. MOVE IN READY, photos are of the actual home.
- Type:
- Single Family
- Sq.Ft.:
- 3,334
- Status:
- Active
- Beds:
- 4
- Lot size:
- 0.21 Acres
- Year built:
- 2004
- Baths:
- 4.00
- MLS#:
- 1799660
- Subdivision:
- OAK RUN
ADDITIONAL INFORMATION
Located in the desirable Oak Run neighborhood in New Braunfels, this stunning 4-bedroom, 3.5-bathroom home offers 3,334 square feet of thoughtfully designed living space. As you enter, you'll be greeted by soaring ceilings in the entry and living room, creating an inviting and spacious atmosphere. The main floor features a versatile office and a formal dining room, perfect for gatherings and special occasions. The primary bedroom is conveniently located on the first floor, complete with a private ensuite bathroom and a spacious walk-in closet. Upstairs, you'll find three large bedrooms, each equipped with walk-in closets, ensuring ample storage for everyone. A generously sized game room provides additional space for entertainment and relaxation. The backyard is an outdoor retreat, featuring a covered patio and a hot tub, perfect for unwinding after a long day. The oversized, detached 2-car garage offers plenty of room for parking and storage. This home is in close proximity to HEB, New Braunfels High School, and downtown New Braunfels, providing easy access to shopping, dining, and entertainment. Experience the perfect blend of luxury and comfort in this beautiful Oak Run home. Schedule a showing today!
$1,196,500
1220 Decanter Dr New Braunfels, TX 78132
- Type:
- Single Family
- Sq.Ft.:
- 3,044
- Status:
- Active
- Beds:
- 5
- Lot size:
- 1.01 Acres
- Year built:
- 2024
- Baths:
- 4.00
- MLS#:
- 8424276
- Subdivision:
- Vintage Oaks The Vineyard 1
ADDITIONAL INFORMATION
Discover luxury living in the heart of the Texas Hill Country with this exquisite new construction home in the prestigious Vintage Oaks community. Boasting 5 bedrooms and 3.5 bathrooms, this residence offers unparalleled elegance and modern amenities across a spacious floor plan. The bedrooms are generously sized with plenty of room for family and guests. The bathrooms feature premium fixtures and beautiful finishes for a spa-like experience. The living room is truly the centerpiece of the home, with a stunning stone fireplace, soaring high ceilings, and abundant natural light, creating a warm and inviting atmosphere. An upstairs loft provides a versatile space perfect for a media room, play area, or additional lounge. The office is an ideal workspace for productivity and focus, designed with comfort in mind. Enjoy your private oasis with pool-perfect for relaxation and entertaining and a spacious outdoor area where you can soak in the breathtaking hill country views and enjoy al fresco dining and experience the peace and tranquility right from your backyard. Located in Vintage Oaks, a vibrant community known for its upscale amenities, including a clubhouse, fitness center, and walking trails. Experience the best of Texas Hill Country living in this magnificent new home. Schedule a showing today and make this dream home yours!
$1,498,400
1538 Circolare New Braunfels, TX 78132
- Type:
- Single Family
- Sq.Ft.:
- 4,206
- Status:
- Active
- Beds:
- 5
- Lot size:
- 1.12 Acres
- Year built:
- 2023
- Baths:
- 6.00
- MLS#:
- 7369229
- Subdivision:
- Vintage Oaks At The Vineyard 1
ADDITIONAL INFORMATION
Welcome to Vintage Oaks, a luxurious 4,208 square foot one-story residence, perfect for those who appreciate the finer things in life. Nestled in a peaceful cul-de-sac within the gated community of Canyon Ranch, this home sits on over an acre of land with trees and hill views. The main house features 4 bedrooms and 4.5 bathrooms, while the attached casita includes an additional bedroom, full bath, sitting area, and mini kitchen, providing ample space for everyone.Step inside to find sophisticated living spaces designed for relaxation and entertainment. The separate dining room is ideal for hosting intimate dinners or lavish celebrations, while the game room offers a fun space for family and friends. A dedicated office provides a quiet and comfortable environment for those who work from home. The heart of this home is the chef's kitchen, a culinary masterpiece with top-of-the-line appliances, custom cabinets, and a spacious walk-in pantry. Whether you're preparing a casual breakfast or a gourmet dinner, this kitchen has everything you need. The master suite is a true sanctuary, featuring a large walk-in closet, a luxurious bathroom with a separate shower, and a garden tub for unwinding after a long day. The additional bedrooms are generously sized, ensuring comfort and privacy, with a conveniently located half bath for visitors.The outdoor living area is just as impressive, with a large covered patio perfect for al fresco dining or simply enjoying the beautiful surroundings. The outdoor kitchen and fireplace create an inviting space for year-round entertaining, making it easy to host gatherings or relax in your private oasis. Situated on a quiet cul-de-sac, this home offers both privacy and a sense of community. The level 1-acre lot provides ample space for outdoor activities, gardening, or future additions. This property offers a serene and upscale environment while being close to local amenities. Don't miss the opportunity to make this extraordinary home your own.
- Type:
- Single Family
- Sq.Ft.:
- 2,131
- Status:
- Active
- Beds:
- 3
- Lot size:
- 1.47 Acres
- Year built:
- 2012
- Baths:
- 3.00
- MLS#:
- 1799531
- Subdivision:
- THE SUMMIT
ADDITIONAL INFORMATION
OPEN HOUSE!!! Sunday (November 3rd) 11:00 - 2:00. Hill country views and a location above the Guadalupe River are just a few of the perks this property boasts. This custom built home has had meticulous owners as shown in the care and maintenance of this well built oasis. You are greeted by a low maintenance landscaped front yard, stone front with an oversized garage and an entry that leads you to the stairwell or lower levels of this home. The main living area and primary bedroom and half bath are upstairs to take advantage of the AMAZING views! The kitchen with custom cabinets, a granite breakfast bar, and stainless appliances is open to the family room so the views are enjoyed by those cooking, dining or relaxing in the great room. Outside on the deck, enjoy a wonderful breeze and go out even further and enjoy your sunset with a glass of wine feeling like you are perched in a tree house looking over the hill country. This deck includes an outdoor kitchen as well so you can cook and eat outside on those Texas Fall and Spring nights while listening to your favorite band from the outdoor speakers. This lot has privacy, true to its nature and cleared to include paths and room for expansion, be it a pool or elaborate landscaping, the canvas is yours! Downstairs hosts the laundry, guest bedrooms and study with access to the lower deck which still presents views, breezes and relaxation space. The interior is polished off with shutters, crown molding, custom built-ins and a gas fireplace. This is where you want HOME to be this Fall!
- Type:
- Single Family
- Sq.Ft.:
- 1,848
- Status:
- Active
- Beds:
- 3
- Lot size:
- 0.16 Acres
- Year built:
- 2024
- Baths:
- 2.00
- MLS#:
- 1799430
- Subdivision:
- Veramendi
ADDITIONAL INFORMATION
**Enlarged Covered Patio, Owner's Suite Bay Window, Enlarged Owner's Shower, Cabinets in Laundry Room** Located in the coveted Veramendi community, this Mahogany floorplan is one you do not want to miss. This beautiful 1848 SQFT one-story, three-bedroom/two-bath home has blinds added at standard locations, an 8' front door, and tons of upgrades. The "Executive Package" adds 8' interior doors, raised windows, enlarged baseboards, and more. The spacious open kitchen layout has been upgraded with a built-in oven/microwave cabinet, a cabinet above the refrigerator, 42' cabinets with crown moulding, an externally circulating vent hood, stainless steel appliances with a gas cooktop, a center island, Level 4 Omega-stone countertops, and a walk-in pantry. The great room has an enlarged center window. The owner's suite has a bay window adding 43 SQFT. The bathroom has an enlarged tiled frameless shower with a window above, a private toilet, separate vanities with 42" mirrors, a linen closet, and a walk-in closet with a door leading to the laundry room. Upper and lower cabinets with granite countertops have been added in the laundry room. The home's exterior has 4-sided stone masonry, an enlarged covered patio, a 6' privacy fence with a gate, front gutters, and a professionally landscaped yard with a sprinkler system. **Photos shown may not represent the listed house.**
- Type:
- Single Family
- Sq.Ft.:
- 5,132
- Status:
- Active
- Beds:
- 4
- Lot size:
- 1.34 Acres
- Year built:
- 1996
- Baths:
- 6.00
- MLS#:
- 1799265
- Subdivision:
- T BAR M RANCH ESTATES I
ADDITIONAL INFORMATION
Timeless, hacienda style custom home modeled after one in central Mexico. From a circular drive, enter thru a courtyard with iron gates into a living/dining combination with triple arched doors leading to a covered patio for outdoor dining & on to another courtyard to back lawn. Large Family Room with beamed ceilings open to gourmet Kitchen with breakfast bar & breakfast area. Hand carved Cantera Stone, hand-crafted wood doors & wrought iron hardware. 3 Fireplaces inside & 1 out; 4 Bedroom, 4 full Baths, 2 half baths; wet bar & separate cooled wine room. Unique coyote fence.
- Type:
- Condo
- Sq.Ft.:
- 1,172
- Status:
- Active
- Beds:
- 3
- Lot size:
- 5.54 Acres
- Year built:
- 2014
- Baths:
- 2.00
- MLS#:
- 552744
ADDITIONAL INFORMATION
Looking for one of the BEST Guadalupe River condo locations? This Beautiful GATED Riverfront community known as the exclusive Rio Guadalupe Condominiums has EASY & PRIVATE access to the Guadalupe River. Its conveniently located close to recreational activities, restaurants and retail. Spectacular River Canyon VIEWS along with a canopy of trees create a park like setting. This 3/2 condominium comes FURNISHED(some small personal items and minor rental items will not convey) and with COVERED + (1) PARKING. Be sure to ask about a GREAT OPPORTUNITY to secure one of the few ONSITE STORAGE UNITS. This is also one of the few condos with direct access to the only elevator. This condo is READY to owner occupy OR use as a VACATION RENTAL. Sellers NET INCOME statements available. Offering a community pool, and dog area. Whitewater Amphitheater and Canyon Lake activities are close by yet this community still provides a CALM, and RELAXING environment all year long.
- Type:
- Single Family
- Sq.Ft.:
- 2,707
- Status:
- Active
- Beds:
- 4
- Lot size:
- 2.2 Acres
- Year built:
- 1985
- Baths:
- 4.00
- MLS#:
- 1798750
- Subdivision:
- T BAR M RANCH ESTATES I
ADDITIONAL INFORMATION
This custom-built home in the serene community of T Bar M offers a perfect blend of rustic Hill Country charm and modern comfort. Completely remodeled, this property stands out as a unique oasis, enveloped by cascading trees that provide a sense of seclusion and tranquility. The native Texas plants that flourish in the landscape add to the natural beauty, making it feel like a private resort tucked away in the countryside. The home's 1.5-story layout includes four bedrooms and three-and-a-half baths, offering ample space for family and guests. The spacious great room is the heart of the home, featuring high ceilings that amplify the sense of openness, a striking floor-to-ceiling fireplace that adds warmth and character, and a wall of French doors that flood the room with natural light while offering picturesque views of the backyard. Built-in shelving and cabinetry provide both functionality and elegance, making this room perfect for gatherings and everyday living. Adjacent to the great room, the formal dining room provides a refined space for entertaining, while the open kitchen invites casual dining with a cozy breakfast room. The kitchen is well appointed with a walk-in pantry and soft-close cupboards. A guest suite offers privacy and comfort, while the primary suite is a true retreat with an ensuite bath and direct access to the outdoors. On the first floor, a versatile flex room can be tailored to suit your needs, whether as a second living area, home office, or game room. An additional flex room upstairs offers even more possibilities, ready to be transformed into a fifth bedroom or any other space that suits your lifestyle. Recent updates, including a new water heater in 2024 and a septic system serviced in 2023, ensure that this home is not only beautiful but also well-maintained. The covered patio extends your living space outdoors, where you can unwind and take in the serene landscape, with the surrounding trees providing a peaceful and private backdrop. The community amenities are sure to please, and include a swimming pool and six tennis courts. This home is more than just a place to live; it's a sanctuary where you can truly escape and enjoy the best of Hill Country living. Book your personal tour today
$478,351
1648 Seekat New Braunfels, TX 78132
- Type:
- Single Family
- Sq.Ft.:
- 2,206
- Status:
- Active
- Beds:
- 4
- Lot size:
- 0.15 Acres
- Year built:
- 2024
- Baths:
- 3.00
- MLS#:
- 1798775
- Subdivision:
- Meyer Ranch: 50ft. Lots
ADDITIONAL INFORMATION
MLS# 1798775 - Built by Highland Homes - November completion! ~ Welcome to this beautifully designed, brand-new single-story home that combines modern elegance with everyday comfort. Generously sized rooms with ample closet space, offering the perfect retreat for family members and guests. Including a luxurious primary bath with modern fixtures and finishes. The inviting, expansive living room creates a seamless flow into the rest of the home, ideal for entertaining or relaxing with family. The heart of the home, this kitchen boasts sleek countertops, high-quality cabinetry, and a spacious dining nook. It's designed for both cooking and gathering with loved ones. Enjoy the convenience of a floor plan that offers easy accessibility and no stairs, making it perfect for all stages of life. Designed with modern comforts in mind, this home includes energy-efficient appliances, insulation, and windows to keep your home comfortable year-round. Garage provides plenty of storage space for vehicles, tools, or outdoor gear. Located in a desirable neighborhood, this home offers close proximity to schools, shopping, dining, and parks. This home is waiting for you to make it your own! Contact us today for a private tour.
- Type:
- Single Family
- Sq.Ft.:
- 2,774
- Status:
- Active
- Beds:
- 5
- Lot size:
- 0.14 Acres
- Year built:
- 2024
- Baths:
- 5.00
- MLS#:
- 1798773
- Subdivision:
- Meyer Ranch: 50ft. Lots
ADDITIONAL INFORMATION
MLS# 1798773 - Built by Highland Homes - CONST. COMPLETED Oct 05 ~ ARE YOU LOOKING FOR A MODERN FUNCTIONAL HOME? This is IT! With plentiful entertainment areas as well as other flexible livability options. The gourmet kitchen has a large waterfall island complemented by upgraded quartz counters for casual everyday dining. Beautiful wood floors throughout the downstairs living areas. This home is absolutely STUNNING!!! Come see it TODAY!!
- Type:
- Single Family
- Sq.Ft.:
- 3,050
- Status:
- Active
- Beds:
- 4
- Lot size:
- 0.17 Acres
- Year built:
- 2024
- Baths:
- 4.00
- MLS#:
- 1798742
- Subdivision:
- MEYER RANCH
ADDITIONAL INFORMATION
** MOVE-IN READY ** Welcome to your dream home in Meyer Ranch, New Braunfels. Located on an oversized homesite within a true greenbelt, this stunning 4-bedroom, 3.5-bathroom home offers unparalleled views. Upon entering from the welcoming front porch, you are greeted by soaring 20-foot ceilings and a dedicated office space. The foyer, adorned with luxurious Copano Oak vinyl plank flooring, leads you to the expansive open concept living area. The kitchen is a chef's delight, featuring a gas cooktop, bright custom cabinets, and elegant quartz countertops. The main-level primary suite boasts a bay window, a mud set shower, and a relaxing garden tub. Upstairs, you'll find three additional bedrooms, two full bathrooms, and a spacious game room, providing ample space for everyone.

 |
| This information is provided by the Central Texas Multiple Listing Service, Inc., and is deemed to be reliable but is not guaranteed. IDX information is provided exclusively for consumers’ personal, non-commercial use, that it may not be used for any purpose other than to identify prospective properties consumers may be interested in purchasing. Copyright 2024 Four Rivers Association of Realtors/Central Texas MLS. All rights reserved. |
| Copyright © 2024, Houston Realtors Information Service, Inc. All information provided is deemed reliable but is not guaranteed and should be independently verified. IDX information is provided exclusively for consumers' personal, non-commercial use, that it may not be used for any purpose other than to identify prospective properties consumers may be interested in purchasing. |

Listings courtesy of ACTRIS MLS as distributed by MLS GRID, based on information submitted to the MLS GRID as of {{last updated}}.. All data is obtained from various sources and may not have been verified by broker or MLS GRID. Supplied Open House Information is subject to change without notice. All information should be independently reviewed and verified for accuracy. Properties may or may not be listed by the office/agent presenting the information. The Digital Millennium Copyright Act of 1998, 17 U.S.C. § 512 (the “DMCA”) provides recourse for copyright owners who believe that material appearing on the Internet infringes their rights under U.S. copyright law. If you believe in good faith that any content or material made available in connection with our website or services infringes your copyright, you (or your agent) may send us a notice requesting that the content or material be removed, or access to it blocked. Notices must be sent in writing by email to [email protected]. The DMCA requires that your notice of alleged copyright infringement include the following information: (1) description of the copyrighted work that is the subject of claimed infringement; (2) description of the alleged infringing content and information sufficient to permit us to locate the content; (3) contact information for you, including your address, telephone number and email address; (4) a statement by you that you have a good faith belief that the content in the manner complained of is not authorized by the copyright owner, or its agent, or by the operation of any law; (5) a statement by you, signed under penalty of perjury, that the information in the notification is accurate and that you have the authority to enforce the copyrights that are claimed to be infringed; and (6) a physical or electronic signature of the copyright owner or a person authorized to act on the copyright owner’s behalf. Failure to include all of the above information may result in the delay of the processing of your complaint.
New Braunfels Real Estate
The median home value in New Braunfels, TX is $377,900. This is lower than the county median home value of $443,100. The national median home value is $338,100. The average price of homes sold in New Braunfels, TX is $377,900. Approximately 57.4% of New Braunfels homes are owned, compared to 34.43% rented, while 8.17% are vacant. New Braunfels real estate listings include condos, townhomes, and single family homes for sale. Commercial properties are also available. If you see a property you’re interested in, contact a New Braunfels real estate agent to arrange a tour today!
New Braunfels, Texas 78132 has a population of 87,549. New Braunfels 78132 is more family-centric than the surrounding county with 37.54% of the households containing married families with children. The county average for households married with children is 32.14%.
The median household income in New Braunfels, Texas 78132 is $76,890. The median household income for the surrounding county is $85,912 compared to the national median of $69,021. The median age of people living in New Braunfels 78132 is 35.1 years.
New Braunfels Weather
The average high temperature in July is 94.1 degrees, with an average low temperature in January of 39.1 degrees. The average rainfall is approximately 34.2 inches per year, with 0.1 inches of snow per year.
