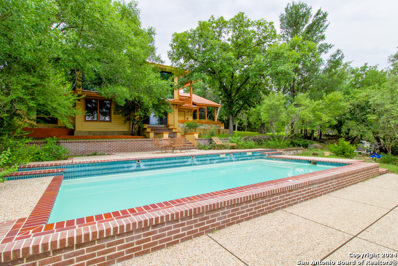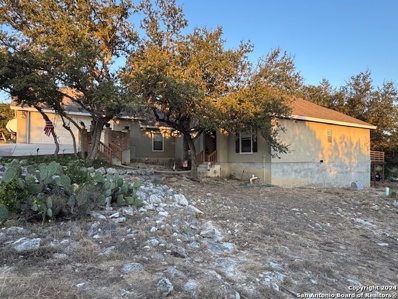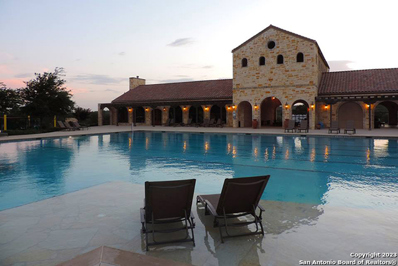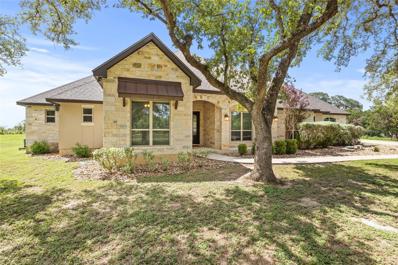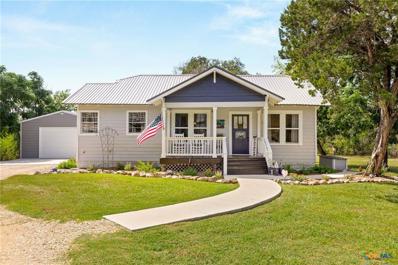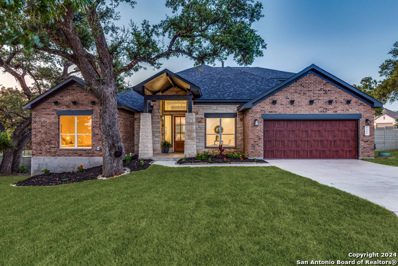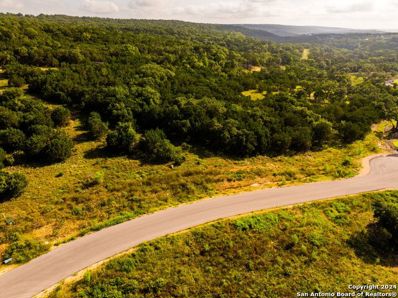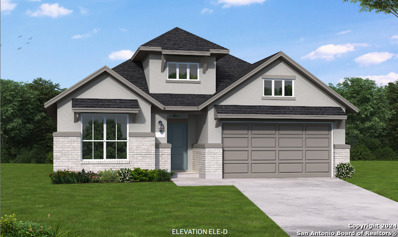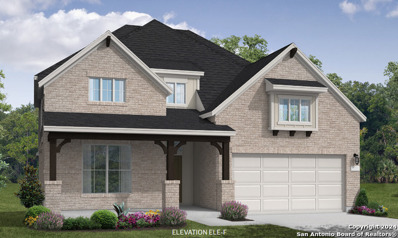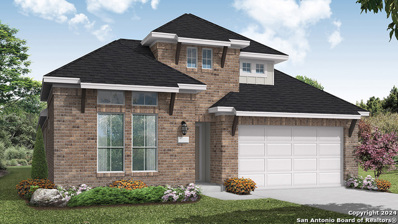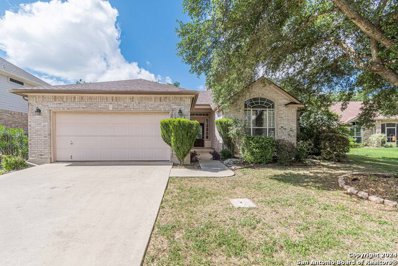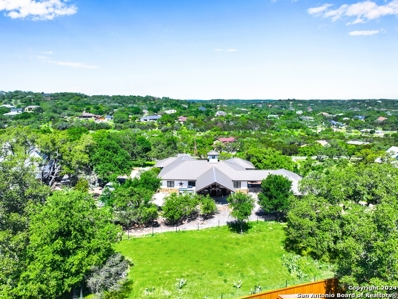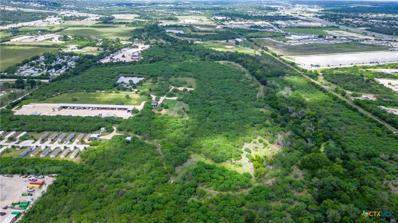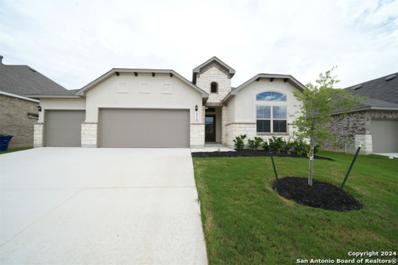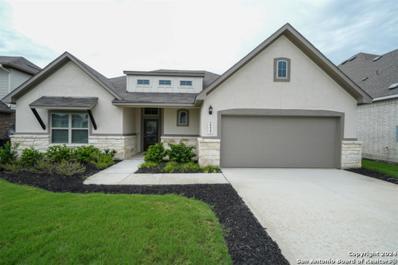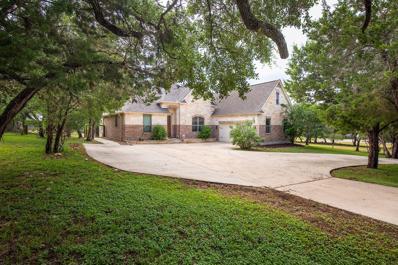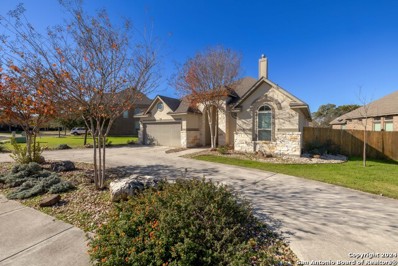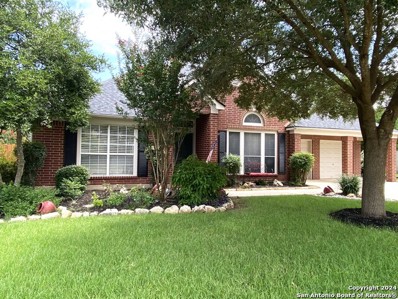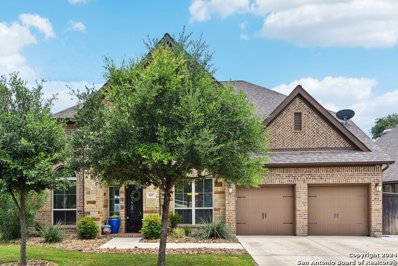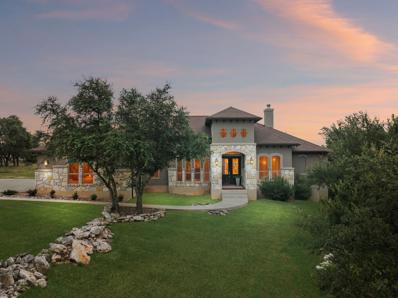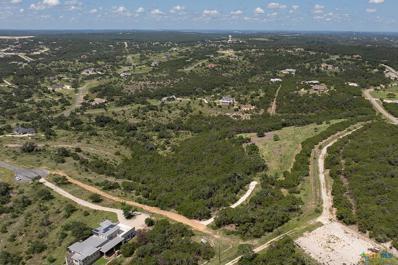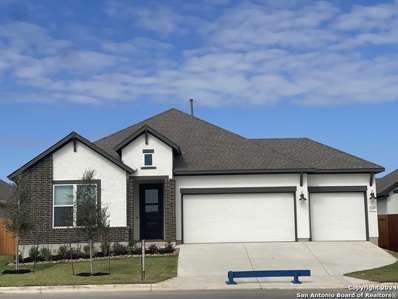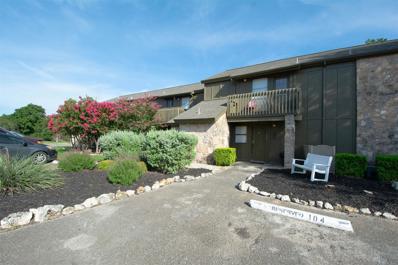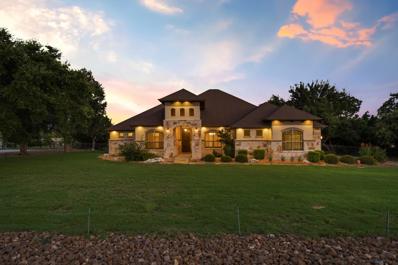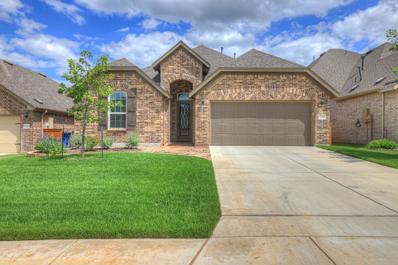New Braunfels TX Homes for Rent
$1,100,000
1721 GREYSTONE DR New Braunfels, TX 78132
- Type:
- Single Family
- Sq.Ft.:
- 4,276
- Status:
- Active
- Beds:
- 5
- Lot size:
- 5.96 Acres
- Year built:
- 1983
- Baths:
- 5.00
- MLS#:
- 1794018
- Subdivision:
- River Oaks
ADDITIONAL INFORMATION
Country living close to the city! 4200+ Square foot home with 5 bedrooms and 4.5 baths, including the 900 square foot apartment with a private bath above the three car garage, nestled in almost 6 acres. This beautifully unique, custom-built home features multiple levels with the kitchen and dining on the main floor. The kitchen features white cabinetry, granite countertops, a Jenn-Air cooktop, and a Sub-Zero refrigerator. Just a few steps up to the first living area, sunroom, and master bedroom, with an en-suite bathroom and walk-in closet. Step down one level to find the second living area, featuring a pool view, two additional bedrooms and a full bath. Down the hall you will find another generously sized bedroom with a private exit and patio. Upstairs from there is a soundproofed loft, perfect for your favorite musician, a playroom, or a TV hideaway. The large enclosed solarium leads out to the hot tub and the pool with the firepit nearby. Private park and river access with voluntary HOA membership. Your new home is only 6 miles away from Gruene, 7 miles to shopping, and 12 miles to Canyon Lake. Come see your new home today!!
- Type:
- Single Family
- Sq.Ft.:
- 2,146
- Status:
- Active
- Beds:
- 3
- Lot size:
- 1 Acres
- Year built:
- 2007
- Baths:
- 2.00
- MLS#:
- 1793862
- Subdivision:
- PINNACLE THE
ADDITIONAL INFORMATION
Come see this beautiful home in the northern part of New Braunfels! Just outside the city limits enjoy quiet country living in this 2183 sq ft home situated on 1 acre of land scattered with oak trees while still being close enough to all kinds of amenities. Just a short 10-minute drive to authentic downtown New Braunfels to enjoy all the traditional festivities of this charming town. Enjoy plenty of shopping and restaurants and only 25 minutes to San Antonio or 15 minutes to the outlet malls of San Marcos. As part of a POA, you'll have access to a pavilion structure, tennis courts, basketball courts, playground and walking/jogging trails. This home features 3 beds, 2 baths and an office. The garage has been semi- transformed into a "man cave" but still functions as a garage and is climate controlled! The living room has an open concept to the kitchen which has custom-built cabinets with an island and granite countertops. Multi-zone A/C units in each bedroom to supplement the central A/C, perfect for this Texas heat. Stained concrete floors throughout, custom built shelving and entertainment center in living room. Outside enjoy a custom-built deck with plenty of natural wildlife that lives in the area! Tool shed in backyard also adds more storage space for anything extra. Home will convey custom built shelf and entertainment center in living room, L-shaped power reclining sectional couch with matching power recliner chair, L-shaped office desk, John Deere riding lawn mower, GE refrigerator with ice maker/water filter and Whirlpool washer/dryer set. All are in excellent condition and well maintained. Come see this beautiful home before it's gone!!!
- Type:
- Land
- Sq.Ft.:
- n/a
- Status:
- Active
- Beds:
- n/a
- Lot size:
- 1.57 Acres
- Baths:
- MLS#:
- 1793866
- Subdivision:
- VINTAGE OAKS
ADDITIONAL INFORMATION
Beautiful greenbelt 1.57 acre lot in the prestigious Vintage Oak Neighborhood. Backed up to a privately owned ranch. Perfect spot for a future luxurious home in a rapidly growing neighborhood. Lots of game trails running through the lot. Sits in the Comal School District, Smithson Valley High School. Come take a look and envision your future home and enjoy all the amenities the Vintage Oak Neighborhood has to offer such as , 2 pools, a lazy river pool, full neighborhood gym with sauna and lap pool. wa
Open House:
Saturday, 11/16 11:00-2:00PM
- Type:
- Single Family
- Sq.Ft.:
- 3,033
- Status:
- Active
- Beds:
- 4
- Lot size:
- 1.02 Acres
- Year built:
- 2016
- Baths:
- 4.00
- MLS#:
- 7990516
- Subdivision:
- Havenwood Hunters Crossing 3
ADDITIONAL INFORMATION
Welcome to your unique Modern Hill Country Home, nestled on just over an acre of land among majestic oaks. This meticulously crafted residence offers an unparalleled blend of comfort, luxury, and breathtaking natural beauty. Situated just off the beaten path, this home provides a peaceful retreat from city congestion while remaining conveniently close to shopping, restaurants, and recreation. Completed in 2016, this custom-built home spans 3,033 sq ft and features 4 bedrooms and 3.5 bathrooms. The residence boasts numerous upgrades, including wood-inlaid ceilings, stained concrete flooring, stunning light fixtures, a home office, tall ceilings, and custom doors. As you step through the beautiful double doors into the foyer, you're greeted by an inviting open floor plan that seamlessly connects the living spaces. The split floor plan, with a Jack and Jill layout, ensures everyone has room to spread out while maintaining a central gathering spot. The expansive master suite, located on one side of the home, features large his and hers closets and a private bath with ample space for all your needs. The cozy fireplace in the corner of the living area draws your eye, leading you to the open kitchen where gas cooking adds a touch of gourmet flair to meal preparation. The extra-large wall of windows offers a view of the outdoor kitchen and spacious fenced backyard. Need space for your toys? The 3-car garage offers oversized bays and 8-foot overhead doors. Additionally, the home is just a short walk from neighborhood amenities, including a pool, playground, volleyball court, tennis court, and walking trail. Don't miss the opportunity to own this exquisite home that combines modern luxury with natural beauty.
- Type:
- Single Family
- Sq.Ft.:
- 1,068
- Status:
- Active
- Beds:
- 2
- Lot size:
- 1.13 Acres
- Year built:
- 1939
- Baths:
- 2.00
- MLS#:
- 551160
ADDITIONAL INFORMATION
Darling house located on over one acre in New Braunfels. No HOA! House was lovingly restored to its current glory. The house is on a partially wooded 1+ acre lot w/ deer and wild turkeys. Located close to downtown, Landa park, Wurstfest and shopping. Two bedroom, two bathrooms, Living room, dining room and wonderful kitchen with tons of countertop space. Original hardwood floors. New foundation in 2018. Electrical replaced in 2018. Re-plumbed in 2018. A Rinnai tankless gas water heater was installed. Water softener has been added. Master bathroom has HUGE walk-in shower, double sink’s and custom-made cabinets. Guest bathroom has claw tub and fixtures from Ferguson's. 16 SEER AC / 10 KW heat kit with new ducting, refrigerant lines and Thermostat (2018). Metal roof was installed in 2018. Custom made Dark Walnut countertops in the kitchen. Recently purchased LG stainless gas stove and side by side refrigerator. Washer and dryer convey. Oversized garage with front entry double door and rear entry single door. City water and sewer. Water well on property used for watering plants. Plus, an above ground pool!!!
- Type:
- Single Family
- Sq.Ft.:
- 4,233
- Status:
- Active
- Beds:
- 5
- Lot size:
- 0.32 Acres
- Year built:
- 2018
- Baths:
- 5.00
- MLS#:
- 1793765
- Subdivision:
- Vintage Oaks
ADDITIONAL INFORMATION
SELLER OFFERING VARIOUS RATE BUY DOWN OPTIONS. THIS MAY BE THE MOST BEAUTIFUL HOUSE IN VINTAGE OAKS. Welcome to this exquisite fully remodeled home in the prestigious Vintage Oaks community, an epitome of elegance and modern luxury. Spanning a generous layout, this stunning residence features four bedrooms on the first floor, including a luxurious primary suite complete with an office, offering a perfect blend of comfort and functionality. As you step inside, you'll be captivated by the beautiful white oak hardwood floors that flow seamlessly throughout the home, creating a warm and inviting ambiance. The expansive family room serves as the heart of the home, providing ample space for gatherings and relaxation. Adjacent to the family room, you'll find a sophisticated dining room and a cozy breakfast area, perfect for casual meals and morning coffee. For entertainment enthusiasts, the first floor also houses a media room, ideal for movie nights and immersive viewing experiences. The kitchen is a chef's dream, boasting custom black cabinets, stunning waterfall quartz countertops, and a matching quartz backsplash. The kitchen's aesthetic is elevated by champagne bronze hardware, adding a touch of opulence to this culinary haven. The primary suite is a sanctuary of tranquility, featuring a spacious layout and an en-suite bathroom that exudes luxury. The primary bathroom is adorned with marble floors and a marble shower, complemented by gold fixtures that add a touch of sophistication. The double vanity offers ample space for morning routines, while the free-standing tub provides a perfect spot for unwinding after a long day. Each bathroom in the home echoes the elegance of the primary suite, featuring marble floors and high-end finishes. The meticulous attention to detail is evident in every corner of this home, making it not just a place to live but a work of art to be cherished. This Vintage Oaks gem is a rare find, combining timeless beauty with modern amenities. Whether you're entertaining guests in the spacious family room, enjoying a meal in the beautifully designed kitchen, or relaxing in the serene primary suite, every moment spent in this home is sure to be memorable. Don't miss the opportunity to own the most beautiful house in Vintage Oaks. Experience luxury living at its finest and make this exceptional property your forever home.
- Type:
- Land
- Sq.Ft.:
- n/a
- Status:
- Active
- Beds:
- n/a
- Lot size:
- 2.39 Acres
- Baths:
- MLS#:
- 1793543
- Subdivision:
- VINTAGE OAKS AT THE VINEYARD
ADDITIONAL INFORMATION
Discover the perfect setting for your dream home on this expansive 2.39-acre cul-de-sac lot that backs up to a large private ranch, ensuring privacy and stunning views. Enjoy the benefits of no city taxes while taking advantage of the neighborhood's exceptional amenities, including a clubhouse, tennis courts, playground, pool, jogging and bike trails, BBQ grills, basketball courts, and volleyball courts. Utilities such as water, natural gas, electricity, cable, and phone are readily available, making this an ideal location for your future residence.
- Type:
- Single Family
- Sq.Ft.:
- 2,050
- Status:
- Active
- Beds:
- 3
- Lot size:
- 0.17 Acres
- Year built:
- 2024
- Baths:
- 2.00
- MLS#:
- 1793235
- Subdivision:
- VERAMENDI
ADDITIONAL INFORMATION
This 2000 sq ft 3 bedroom 2 bath with a study has it all. It boasts a soaring ceiling and floods the house with natural light. The kitchen features a large island, built-in stainless steel appliances with a gas burner cook top. It boasts a large covered patio with a nice size backyard. The primary is spacious with a large primary suite for a home of this size. Come see why Veramendi is the best neighborhood in New Braunfels.
- Type:
- Single Family
- Sq.Ft.:
- 2,970
- Status:
- Active
- Beds:
- 4
- Lot size:
- 0.14 Acres
- Year built:
- 2024
- Baths:
- 4.00
- MLS#:
- 1793226
- Subdivision:
- VERAMENDI
ADDITIONAL INFORMATION
The 2-story entry is a showstopper. You have a secondary en suite downstairs and a large private study with French doors. The entry opens to a beautiful family room with a wall of windows and soaring ceilings. The heart of the home is a well-planned kitchen and casual dining area. The oversized kitchen island, built-in stainless-steel appliances, and custom 42" cabinets are a perfect gathering place. The primary suite with large windows overlooking the backyard invites you to relax, and you can unwind in a beautiful spa-like bath with a freestanding bathtub, two vanities, and a spacious closet. The 3-car garage gives you the extra space you've been looking for to store your boat or create a workshop. Come see this home soon!
- Type:
- Single Family
- Sq.Ft.:
- 2,137
- Status:
- Active
- Beds:
- 3
- Lot size:
- 0.14 Acres
- Year built:
- 2024
- Baths:
- 2.00
- MLS#:
- 1793223
- Subdivision:
- VERAMENDI
ADDITIONAL INFORMATION
This Asherton plan is a single-story home with no rear neighbors. This home features 8ft doors throughout, and a large covered patio pre-plumb for an outdoor kitchen The kitchen boasts a large island with lots of cabinets, built-in stainless steel appliances, and a gas cooktop. This home also has 11ft ceilings throughout the common areas. The primary bedroom is filled with lots of natural light with a bay window and a spacious primary bath with a walk-in shower. This home currently qualifies for special financing incentives and closing costs with the preferred lender.
$426,500
1763 OAK GLN New Braunfels, TX 78132
- Type:
- Single Family
- Sq.Ft.:
- 2,063
- Status:
- Active
- Beds:
- 3
- Lot size:
- 0.27 Acres
- Year built:
- 1999
- Baths:
- 2.00
- MLS#:
- 1793208
- Subdivision:
- OAK RUN
ADDITIONAL INFORMATION
Welcome to the spacious 3-bedroom, 2-bathroom home nestled in the sought-after Oak Run neighborhood. Embrace the generous layout, expansive backyard, and the luxurious granite countertops gracing the kitchen and bathrooms. Revel in the access to tennis and pickleball courts, a basketball court, a refreshing swimming pool with a kid's pool, and a joyful playground. The opportunity to claim this charming property as your own awaits! This inviting home is currently vacant.
- Type:
- Single Family
- Sq.Ft.:
- 3,202
- Status:
- Active
- Beds:
- 4
- Lot size:
- 1.57 Acres
- Year built:
- 2007
- Baths:
- 3.00
- MLS#:
- 1793194
- Subdivision:
- RIVER CHASE
ADDITIONAL INFORMATION
Be impressed by this immaculately cared for, custom-built gated home nestled atop 1.57acres in River Chase. Distinctive craftsmanship including high ceilings with custom wood beams and limestone masonry inside and out. The floorplan with 3,200+sqft makes up 4 bedrooms, 3 full bathrooms, a study, formal and informal dining and two private terraces with a hilltop view. In 2008, this property was rated the "greenest home in the San Antonio area," using the Green Builders Association's rating system. Also included in this ranch home are: a cathedral ceiling in the living room, Daltile Porcelain tile throughout the house, triple glaze Pella windows, and custom cabinets. River Chase has great amenities with a 58-acre private park on the Guadalupe River and a 32-acre clubhouse complex. Residents enjoy walking trails, swimming pool, sports courts, a fishing pond, fitness center, pavilion, and picnic tables. Building a home of this caliber is likely higher than the asking price. Schedule a showing today!
ADDITIONAL INFORMATION
The possibilities are endless in this tract of approximately 45 acres in New Braunfels (45 acres to be divided out 65 acres). Just outside of the city limits and less than 2 miles from I-35, located in the Austin to San Antonio corridor. No restrictions, water and sewer on the property, electric is available. Ready for your new home or business.
- Type:
- Single Family
- Sq.Ft.:
- 2,359
- Status:
- Active
- Beds:
- 4
- Lot size:
- 0.17 Acres
- Year built:
- 2023
- Baths:
- 3.00
- MLS#:
- 3926608
- Subdivision:
- Gruenefield
ADDITIONAL INFORMATION
COMPLETED AND READY FOR MOVE-IN! Discover this brand-new, Bellaire Quality Built single-story gem, perfectly positioned on a level lot. Boasting a superb open floor plan with high ceilings throughout, this home is designed for elegance and comfort. It features four spacious bedrooms, a massive island kitchen with built-in appliances, a walk-in pantry, and a formal dining area, all seamlessly opening to the living space. A three-car garage enhances the functionality of this luxurious home. The privacy-fenced backyard is meticulously landscaped, complete with a full-coverage sprinkler system. Situated in the vibrant New Braunfels area, this property is just minutes from the sought-after Gruene amenities, close to H.E.B., and within easy reach of local schools. Experience the perfect blend of lifestyle and location.
- Type:
- Single Family
- Sq.Ft.:
- 2,408
- Status:
- Active
- Beds:
- 4
- Lot size:
- 0.17 Acres
- Year built:
- 2023
- Baths:
- 3.00
- MLS#:
- 4995849
- Subdivision:
- Gruenefield
ADDITIONAL INFORMATION
COMPLETED AND READY FOR MOVE-IN! Introducing a brand-new, Bellaire Quality Built residence, meticulously crafted on a level lot. This single-story home features an expansive open floor plan with high ceilings throughout, perfect for modern living. Enjoy the luxury of four bedrooms plus a study, each designed with comfort and style in mind. The heart of the home is the massive island kitchen which opens to the living area, complete with built-in appliances and a walk-in pantry. This home also boasts three full bathrooms and an enormous walk-in shower. The privacy-fenced backyard is fully equipped with a comprehensive sprinkler system and tasteful landscaping. Located in sensational New Braunfels, just minutes from the charming amenities of Gruene, H.E.B., and CISD schools. Discover the perfect blend of convenience and sophistication in this exceptional home.
$549,998
536 Apex Ave New Braunfels, TX 78132
- Type:
- Single Family
- Sq.Ft.:
- 2,100
- Status:
- Active
- Beds:
- 4
- Lot size:
- 1 Acres
- Year built:
- 2013
- Baths:
- 2.00
- MLS#:
- 7793331
- Subdivision:
- Pinnacle The
ADDITIONAL INFORMATION
Enjoy easy living in this beautifully updated Hill Country home in the highly sought-after Pinnacle Community. This 1.5-story home provides a remarkable floor plan with open-concept living, high ceilings, and abundant natural light. The spacious living area with its stunning wood-burning fireplace makes it the perfect place for congregating or entertaining. The spacious kitchen flows beautifully into the breakfast area, offering views of the expansive backyard. The primary bedroom, complete with a walk-in closet, ensuite, and dual vanities, ensures privacy with separation from secondary bedrooms. Outside, enjoy the privacy of the screened porch, or savor a cocktail on your picturesque deck. The mature trees and sweeping backyard create your private sanctuary allowing you room to breathe or play. Here, you will be enjoying the ease of quick access to picturesque Gruene, Schlitterbahn, and the popular San Marcos Outlets. Situated near major roadways, the location is a commuter’s dream offering an easy commute to both San Antonio and Austin.
- Type:
- Single Family
- Sq.Ft.:
- 2,299
- Status:
- Active
- Beds:
- 3
- Lot size:
- 0.23 Acres
- Year built:
- 2013
- Baths:
- 3.00
- MLS#:
- 1792714
- Subdivision:
- ENCLAVE AT WESTPOINTE VILLAGE
ADDITIONAL INFORMATION
Nestled in the heart of the highly desirable and gated Enclave at Westpointe Village, a community tailored for active adults, this delightful residence seamlessly marries contemporary convenience with thoughtful design. Ideally situated between the thriving cities of Austin and San Antonio and surrounded by a wealth of amenities, shopping, and just a 10-minute drive to Downtown New Braunfels, its strategic location blends a tranquil living and local connection. Bathed in an abundance of windows and natural light, the living and dining areas harmoniously combine, featuring high ceilings and the warm ambiance of a gas-stone fireplace. At the heart of the home, the spacious kitchen exudes both pride and functionality. A welcoming oversized granite island takes center stage, serving as a delightful breakfast bar and housing ample cabinets and expansive counter space. With stainless steel appliances, a built-in oven, and gas cooking, it stands as a true chef's haven. The primary bedroom is generously sized, with large windows and an ensuite bath designed for ultimate relaxation, creating a serene retreat, boasting a jetted tub for indulgent soaks, a walk-in shower, and dual separate vanities. The additional bedrooms are generously sized to ensure comfort for all, with one as a true standout, offering the added luxury of its own ensuite bath, providing both privacy and convenience. The added bonus room or office provides versatility, allowing you to create the perfect space for work or leisure. Stepping outside onto your covered patio, perfect for enjoying cool Texas days, the backyard unfolds as a manicured oasis shaded by a beautiful mature tree. With other notable features, including an oversized lot, and circular drive, this home is a true gem within a vibrant and exclusive 55+ community. From the meticulously designed living spaces to the lush backyard retreat, this property genuinely embodies a seamless fusion of convenience, comfort, and modern amenities!
- Type:
- Single Family
- Sq.Ft.:
- 2,854
- Status:
- Active
- Beds:
- 4
- Lot size:
- 0.34 Acres
- Year built:
- 2000
- Baths:
- 3.00
- MLS#:
- 1792673
- Subdivision:
- Oak Run
ADDITIONAL INFORMATION
This Perry custom built home is meticously maintained in and out and is located in the popular Oak Run neighborhood. Features include a brand new roof, newer and upgraded HVAC system w/2 AC units, 2 furnace units & 2 wtr. htrs. A spacious kitchen features top of the line appliances w/georgous granite countertops, a large fabulous island w/Tri-Lighting, great for food preparation. Other features include new carpet in mstr. bdrm. & closet, 5 ceiling fans, 3 new comodes, new Maytag washer & dryer, doggie door, built in BOSE surround sound, home security alarm system, three car tandem garage (workshop), and storage/utility bldg. A beautifully maintained & landscaped yard features an underground sprinkler system, new cedar fencing, mature and georgeous shade trees and ornamentals provide privacy and beauty. The back yard has a soothing water feature that will captivate & delight the entire family! The peaceful community of Oak Run offers swimming pools, tennis courts, basketball court, Large playground w/green space and concrete walking and jogging path.It's execellent location is just a few minutes from HEB (groceries), churches, schools, restaurants, a golf course, rivers and shopping galore!! Make this "Move In Ready" home a "Must see" and you will love to make it "YOUR" New Home"!! 24 hr NOTICE required for showing.
- Type:
- Single Family
- Sq.Ft.:
- 3,365
- Status:
- Active
- Beds:
- 5
- Lot size:
- 0.2 Acres
- Year built:
- 2017
- Baths:
- 4.00
- MLS#:
- 1792369
- Subdivision:
- NEWCOMBE TENNIS RANCH 4
ADDITIONAL INFORMATION
This stunning custom Perry Home offers an ideal floorplan with 5 bedrooms, four baths, and a three-car garage. On the first floor, you'll find a spacious office and formal dining room, both featuring ceramic wood-look tile floors, except in the bedrooms. The family room impresses with 20-foot ceilings, a stone fireplace, and a wall of windows. The expansive kitchen, open to the family room and breakfast area, includes a large island, elegant granite countertops, a walk-in pantry, and a butler's pantry. The primary suite and a guest bedroom, each with its own bathroom, are conveniently located downstairs. The master bedroom is bright and airy, thanks to a curved wall. Upstairs features a loft that can be used as an additional seating area or game room, three additional bedrooms, and two full bathrooms complete the layout, making it perfect for family living and entertaining. The home also features a back patio equipped with a built-in outdoor kitchen, firepit, and hot tub, providing a perfect space for outdoor relaxation and entertainment.
$839,990
1254 Magnum New Braunfels, TX 78132
- Type:
- Single Family
- Sq.Ft.:
- 3,523
- Status:
- Active
- Beds:
- 4
- Lot size:
- 1.38 Acres
- Year built:
- 2017
- Baths:
- 4.00
- MLS#:
- 7561928
- Subdivision:
- Vintage Oaks
ADDITIONAL INFORMATION
NOW OFFERING UP TO 10K for home improvement, to buy down rate or towards closing costs. This beautiful residence blends rustic and contemporary architectural styles with a combination amid tranquility and natural beauty on a 1.38-acre lot in the Vintage Oaks neighborhood of New Braunfels. Interiors offer soaring ceilings and an array of windows, a fresh neutral color palette and tile flooring throughout main living spaces, plus numerous rooms with seamless outdoor access. Entertainment options abound with a dedicated office space with French doors for remote work, formal and informal dining areas, a versatile game room/flex space, and a private cinema room for movie nights. The main living area features high ceilings, abundant natural light, a fireplace and outdoor access, while the adjacent kitchen features premium appliances, granite countertops, ample cabinet space, a breakfast bar and a breakfast nook overlooking the beautifully landscaped surroundings. The primary suite features outdoor access, a spa-like bathroom with dual vanities, a cosmetics vanity, soaking tub, an impressive walk-through shower offering dual shower heads and a stone bench, and a massive custom walk-in closet. Three additional well-appointed bedrooms offer plenty of space for family or guests, each with access to their own bathrooms. Outfits, a covered patio, perfect for al fresco dining, overlooks your sprawling lawn surrounded by mature trees, offering privacy and tranquility. Secluded and nestled away, this residence offers privacy with no backyard neighbors.
- Type:
- Land
- Sq.Ft.:
- n/a
- Status:
- Active
- Beds:
- n/a
- Lot size:
- 12.6 Acres
- Baths:
- MLS#:
- 550590
- Subdivision:
- Waggener Ranch 3
ADDITIONAL INFORMATION
Located in the gated community of Waggener Ranch, this 12 acre plot of land offers the best of the best. This property is the largest tract of land in this community, it sits at the highest point of the neighborhood offering sweeping Texas hill country views. The community is 830 acres total and has exotic animals roaming the land. You will see Aoudads, Black Bucks, and Axis deer from your front or back porch. Utilities are provided with the exception of sewer. Land has a large flat section that is ideal for the future homesite, current owner has plans they are will to sell with an acceptable offer. Horses are allowed, 1 per 1.25acres. Come see what this land has to offer.
- Type:
- Single Family
- Sq.Ft.:
- 2,043
- Status:
- Active
- Beds:
- 3
- Lot size:
- 0.18 Acres
- Year built:
- 2024
- Baths:
- 2.00
- MLS#:
- 1792168
- Subdivision:
- MEYER RANCH
ADDITIONAL INFORMATION
Craft the lifestyle of your dreams in the bold, effortless luxury of The Paseo by David Weekley floor plan. Explore your interior design skills in the glamorous open-concept living spaces that features a scenic backyard view from energy-efficient windows. The epicurean kitchen supports your culinary adventures and includes a huge presentation island and a large pantry. Both spare bedrooms provide a delightful space for growth and personalization. Create an organized home office or an inspiring art studio in the versatile study. Your walk-in closet and en-suite bathroom complement the exquisite Owner's Retreat. Experience the LifeDesignSM benefits of this incredible new home in the New Braunfels, Texas, community of Meyer Ranch.
- Type:
- Condo
- Sq.Ft.:
- 1,340
- Status:
- Active
- Beds:
- 3
- Lot size:
- 10.43 Acres
- Year built:
- 1974
- Baths:
- 2.00
- MLS#:
- 4344168
- Subdivision:
- T Bar M Tennis Ranch
ADDITIONAL INFORMATION
Welcome to T BAR M Ranch where spacious and beautiful hill country condos awaits your staycation, condo resort lifestyle, or investment for short term vacation rental needs. This gorgeous fully furnished condo has a full sized kitchen, patio and balcony, and a 3 bed/2 bath layout with the primary suite big enough for a king sized bed. Residents have access to the tennis courts, serene stone line paths with majestic oak trees, sparkling swimming pool, and BBQ grills by the pool area. T BAR M Ranch is located only minutes from Downtown New Braunfels, Historic Gruene, and from the Comal/Guadalupe Rivers and Schlitterbahn.
- Type:
- Single Family
- Sq.Ft.:
- 2,950
- Status:
- Active
- Beds:
- 4
- Lot size:
- 1.09 Acres
- Year built:
- 2014
- Baths:
- 3.00
- MLS#:
- 9350838
- Subdivision:
- Vintage Oaks At The Vineyard 6
ADDITIONAL INFORMATION
Nestled in the Texas Hill Country in the highly sought after community of Vintage Oaks, this 2,950 sq. ft. home boast 4 bedrooms, 3 bathrooms. From the moment you enter, the open floor plan and high ceilings create a spacious and airy atmosphere. The kitchen is a chef's delight complete with granite countertops, stainless steel appliances, walk-in pantry, and two eating areas perfect for entertaining guests. The owner's suite exudes luxury with a huge walk-in closet, large soaking tub, and walk-in shower. The one-acre lot with mature trees offers privacy and a serene environment along with the covered patio, outdoor kitchen and fireplace offer the perfect spot to soak in the beautiful hill country evenings. New carpet was installed in July 2024. Overall, this Vintage Oaks property is a perfect blend of comfort, modern amenities, and scenic beauty!
- Type:
- Single Family
- Sq.Ft.:
- 2,156
- Status:
- Active
- Beds:
- 3
- Lot size:
- 0.14 Acres
- Year built:
- 2021
- Baths:
- 2.00
- MLS#:
- 4826599
- Subdivision:
- Veramendi Precinct 13 Un 2
ADDITIONAL INFORMATION
Welcome to this stunning 3-bedroom, 2-bath home located in the highly desirable Veramendi Master Planned Community in beautiful New Braunfels, Texas. This residence offers exceptional features, including a true NO MONEY DOWN VA assumable loan at an attractive 4.18% interest rate. This home has been meticulously upgraded with over $30,000 in improvements. Enjoy the expansive 25x13 concrete pad complemented by river rock and flagstone walkways, and luxuriate on the stained wood-look concrete design of the rear patio. The landscape boasts lush zoysia grass and manicured flower beds, creating an inviting outdoor oasis. Inside, the home features a whole-house water softener and filtration system, and the cutting-edge Remo Halo Zero HVAC In-duct Air Purification System, ensuring superior air quality with a 5-year warranty. The garage is a haven for enthusiasts, with epoxy flooring and built-in shelves. The chef-style kitchen stands out with beautiful granite countertops, perfect for culinary adventures. The master suite is a retreat of its own, featuring a gorgeous custom shower that provides a spa-like experience. Experience luxury and comfort in this well-appointed home, ready to exceed your expectations. Schedule a visit today and make this exceptional property yours!


Listings courtesy of ACTRIS MLS as distributed by MLS GRID, based on information submitted to the MLS GRID as of {{last updated}}.. All data is obtained from various sources and may not have been verified by broker or MLS GRID. Supplied Open House Information is subject to change without notice. All information should be independently reviewed and verified for accuracy. Properties may or may not be listed by the office/agent presenting the information. The Digital Millennium Copyright Act of 1998, 17 U.S.C. § 512 (the “DMCA”) provides recourse for copyright owners who believe that material appearing on the Internet infringes their rights under U.S. copyright law. If you believe in good faith that any content or material made available in connection with our website or services infringes your copyright, you (or your agent) may send us a notice requesting that the content or material be removed, or access to it blocked. Notices must be sent in writing by email to [email protected]. The DMCA requires that your notice of alleged copyright infringement include the following information: (1) description of the copyrighted work that is the subject of claimed infringement; (2) description of the alleged infringing content and information sufficient to permit us to locate the content; (3) contact information for you, including your address, telephone number and email address; (4) a statement by you that you have a good faith belief that the content in the manner complained of is not authorized by the copyright owner, or its agent, or by the operation of any law; (5) a statement by you, signed under penalty of perjury, that the information in the notification is accurate and that you have the authority to enforce the copyrights that are claimed to be infringed; and (6) a physical or electronic signature of the copyright owner or a person authorized to act on the copyright owner’s behalf. Failure to include all of the above information may result in the delay of the processing of your complaint.
 |
| This information is provided by the Central Texas Multiple Listing Service, Inc., and is deemed to be reliable but is not guaranteed. IDX information is provided exclusively for consumers’ personal, non-commercial use, that it may not be used for any purpose other than to identify prospective properties consumers may be interested in purchasing. Copyright 2024 Four Rivers Association of Realtors/Central Texas MLS. All rights reserved. |
New Braunfels Real Estate
The median home value in New Braunfels, TX is $377,900. This is lower than the county median home value of $443,100. The national median home value is $338,100. The average price of homes sold in New Braunfels, TX is $377,900. Approximately 57.4% of New Braunfels homes are owned, compared to 34.43% rented, while 8.17% are vacant. New Braunfels real estate listings include condos, townhomes, and single family homes for sale. Commercial properties are also available. If you see a property you’re interested in, contact a New Braunfels real estate agent to arrange a tour today!
New Braunfels, Texas 78132 has a population of 87,549. New Braunfels 78132 is more family-centric than the surrounding county with 37.54% of the households containing married families with children. The county average for households married with children is 32.14%.
The median household income in New Braunfels, Texas 78132 is $76,890. The median household income for the surrounding county is $85,912 compared to the national median of $69,021. The median age of people living in New Braunfels 78132 is 35.1 years.
New Braunfels Weather
The average high temperature in July is 94.1 degrees, with an average low temperature in January of 39.1 degrees. The average rainfall is approximately 34.2 inches per year, with 0.1 inches of snow per year.
