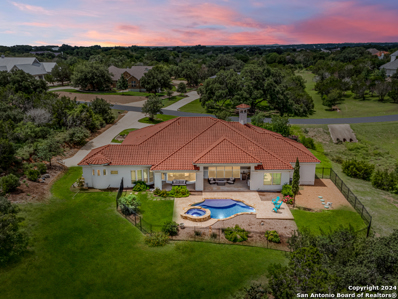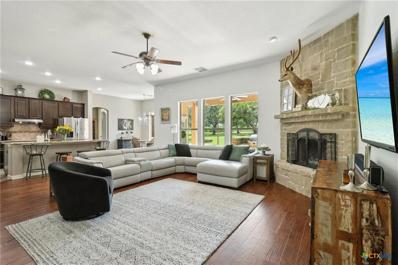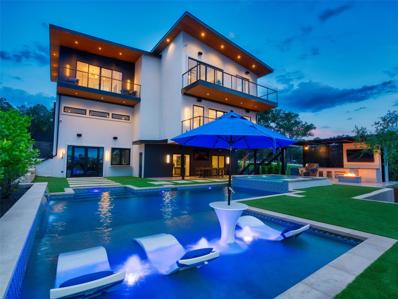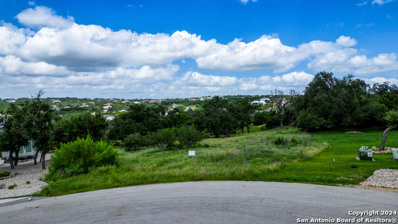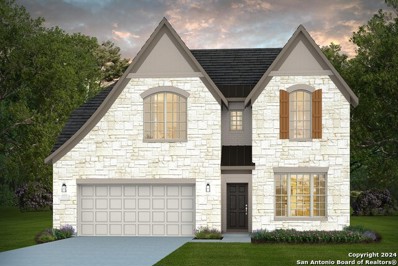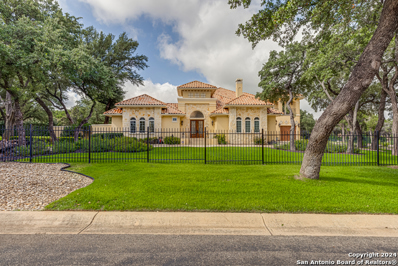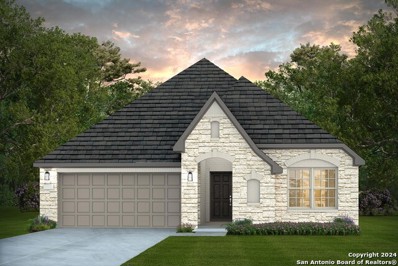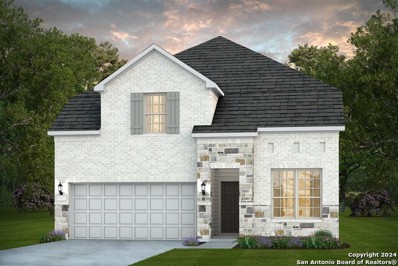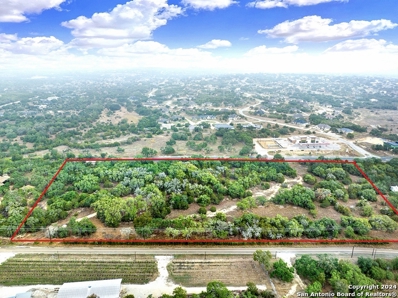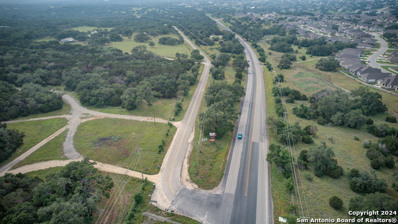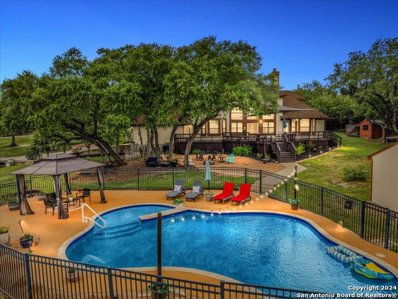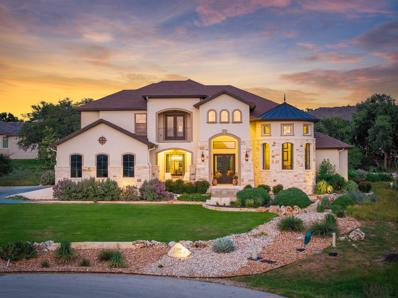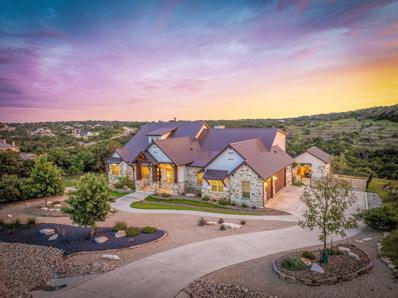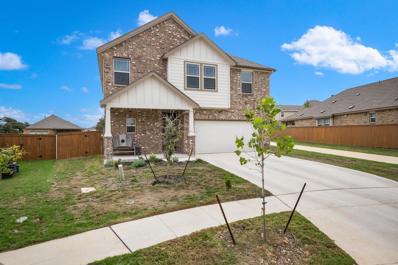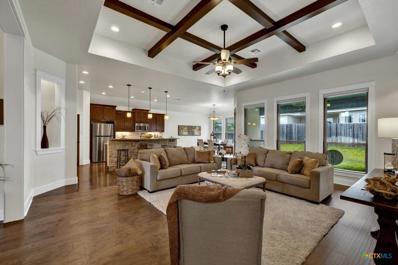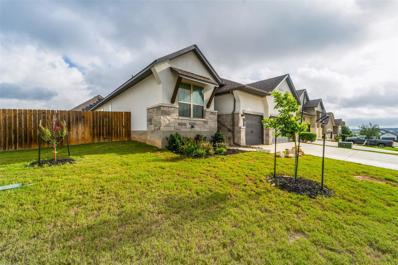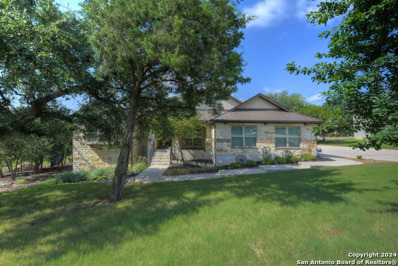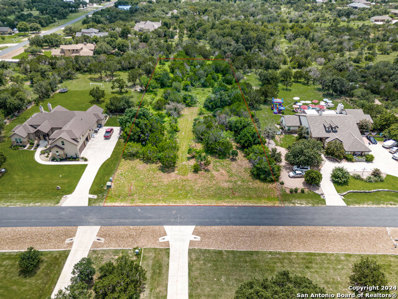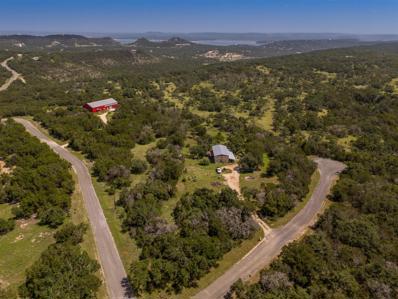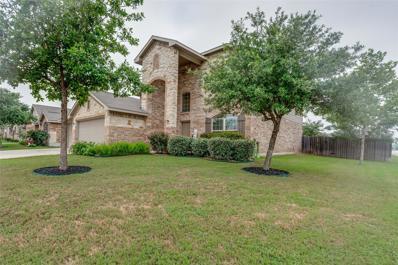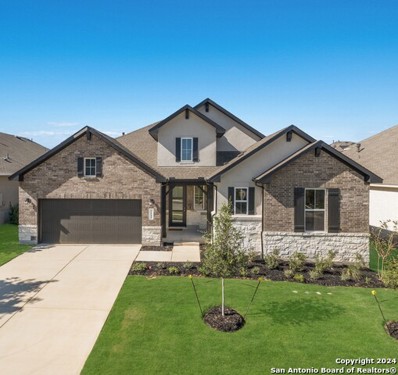New Braunfels TX Homes for Rent
$1,199,999
832 OAK BLUFF TRL New Braunfels, TX 78132
- Type:
- Single Family
- Sq.Ft.:
- 4,349
- Status:
- Active
- Beds:
- 3
- Lot size:
- 1.57 Acres
- Year built:
- 2013
- Baths:
- 4.00
- MLS#:
- 1797982
- Subdivision:
- HAVENWOOD AT HUNTERS CROSSING
ADDITIONAL INFORMATION
Nestled in the coveted Havenwood subdivision of New Braunfels, this luxurious home offers the perfect blend of modern amenities and serene living. With 3 spacious bedrooms and 2.5 baths, this property is a true entertainer's dream, featuring a private theater room with state-of-the-art technology, a game room for gatherings, and seamless indoor-outdoor living with a screened-in patio that opens to a sparkling inground pool and fully equipped outdoor kitchen. The gourmet kitchen, outfitted with Thermador appliances, and a custom office make everyday living as enjoyable as hosting. Additional highlights include a fitness room with an infrared sauna, plantation shutters, a new AC system, and a whole-house Generac generator. The seller is motivated to move on to the next chapter of their life, making this home a tremendous value for buyers. While the seller's love for the color purple adds a personal touch, they understand that it may not suit everyone, so photos are provided showing how easily this home can be transformed with just a little paint. Don't miss out on this rare opportunity to own a stunning home on a sprawling 1.57-acre lot, where every feature is designed for comfort, convenience, and entertainment.
- Type:
- Single Family
- Sq.Ft.:
- 2,549
- Status:
- Active
- Beds:
- 4
- Lot size:
- 1.09 Acres
- Year built:
- 2013
- Baths:
- 3.00
- MLS#:
- 552287
ADDITIONAL INFORMATION
Discover your dream home in the prestigious, gated Havenwood at Hunters Crossing community, where modern luxury meets Hill Country charm. This stunning custom-built residence is nestled on over an acre of land, at the end of a serene cul-de-sac, surrounded by a majestic canopy of oak trees. Enter this inviting abode and be greeted by a luminous open-concept floor plan that blends natural light with high-end finishes. Expansive windows offer picturesque views of a 200-year-old mountain laurel, creating a tranquil backdrop. The home features thoughtfully designed spaces, including charming Jack and Jill rooms with private vanities, ideal for family or guests. Adjacent is a versatile master-sized flex room with a custom Murphy bed and built-in cabinetry, perfect as a home office, playroom, or guest quarters. On the opposite side, the master suite is a true retreat. Enter through the door into a sanctuary with grand tray ceilings, elegant crown molding, and a breathtaking picture window with a custom sliding cover. The master bath boasts a luxurious garden tub and a walk-around shower, offering a spa-like experience. The property blends functionality and natural beauty. The open and inviting front and back yards with mature trees provide shade and privacy, while the covered outdoor kitchen is perfect for enjoying Texas weather. Location is key, and this home delivers. Quick access to IH35 makes commutes easy, and families will appreciate proximity to Hoffman Lane Elementary, ranked #1 in the San Antonio area for three consecutive years. Community amenities are exceptional, featuring 3 swimming pools, a covered playground, an events pavilion, 4 tennis courts, and facilities for baseball, volleyball, and basketball. Experience the tranquility of this Hill Country retreat while staying connected to vibrant city life. This home isn’t just a place to live—it’s a local hill country lifestyle.
$3,000,000
1104 Summit Ridge Dr New Braunfels, TX 78132
- Type:
- Single Family
- Sq.Ft.:
- 4,826
- Status:
- Active
- Beds:
- 4
- Lot size:
- 1.01 Acres
- Year built:
- 2023
- Baths:
- 5.00
- MLS#:
- 8000129
- Subdivision:
- Summit Ph 1
ADDITIONAL INFORMATION
Welcome to luxury living at its finest with this stunning contemporary new build by Luxxis Design Build. As you enter the gated driveway of the home, you are greeted by a striking exterior featuring a mix of stucco, steel, wood, and stone accents. The three-level layout, complete with an elevator, boasts three balconies perfect for enjoying the breathtaking surroundings of the Texas Hill Country. On the main level you will find an electric fireplace framed by Venetian plaster which serves as the focal point of the living area. The gourmet kitchen features custom white oak cabinetry, a custom vent hood, top-of-the-line appliances, a Miele built-in coffee maker, a stylish wine bar, and wireless pop-up charging stations. Off of the main floor step into a 2-car AC garage featuring sleek epoxy flooring, a glass and steel garage door, slat walls for organization, and a fast charging station. Experience unparalleled luxury in the third level primary bedroom which presents an electric fireplace and private balcony. The ensuite bathroom is complete with a coffee bar, walk-in closet, steam shower, soaking tub, and dual vanities. The third level also features an additional living space, two bedrooms, one full double vanity bathroom and a laundry room equipped with a built-in washer and dryer. On the lower level discover a safe room, full guest suite and media room with a well-appointed wet bar, and serving window opening to the outdoors. The backyard features a resort-style pool, large hot tub, a tanning deck along with a full outdoor kitchen, surround sound system, half bath and fireplace. The landscaped outdoor area features turf and square concrete pavers. Conveniently located near New Braunfels and lake access, perfectly situated between Austin and San Antonio, this home offers luxury, comfort, and convenience. Don't miss your chance to own this exceptional property in the heart of the Texas Hill Country.
- Type:
- Land
- Sq.Ft.:
- n/a
- Status:
- Active
- Beds:
- n/a
- Lot size:
- 1.08 Acres
- Baths:
- MLS#:
- 1797903
- Subdivision:
- Vintage Oaks
ADDITIONAL INFORMATION
Tucked away in the heart of Vintage Oaks is this beautiful gem on 1.08 acres. This property offers Hill Country views and privacy being located at the end of a cul-de-sac. Vintage Oaks offers amazing amenities including pools, a lazy river, a clubhouse, a fitness club, and a playground. The outdoor pavilion includes a kitchen, bar & grill, tennis courts, soccer and baseball fields, a volleyball court and scenic walking and biking trails. Come check it out today!
- Type:
- Single Family
- Sq.Ft.:
- 3,281
- Status:
- Active
- Beds:
- 5
- Lot size:
- 0.14 Acres
- Year built:
- 2024
- Baths:
- 4.00
- MLS#:
- 1797867
- Subdivision:
- VERAMENDI
ADDITIONAL INFORMATION
The two-story Lexington is well suited to accommodate larger households. This multi-functional plan showcases a first-floor owner's suite, an outdoor covered patio, expansive great room and charming gourmet kitchen. Nearby flex space or an optional study provides ideal space for a home office or an additional private bedroom with full bath, perfect for hosting overnight guests.
$1,435,000
10206 OAK FOREST New Braunfels, TX 78132
- Type:
- Single Family
- Sq.Ft.:
- 4,657
- Status:
- Active
- Beds:
- 5
- Lot size:
- 1.46 Acres
- Year built:
- 2008
- Baths:
- 6.00
- MLS#:
- 1797572
- Subdivision:
- ROCKWALL RANCH
ADDITIONAL INFORMATION
Welcome to La Reina! This stunning 4,657 sq. ft. home situated on a 1.46-acre corner lot in a beautiful, gated community. The property is completely fenced, featuring manicured landscaping and majestic oak trees. As you enter through the elegant double doors, you'll be greeted by a spacious courtyard with a swimming pool, spa, and ample space for gatherings. The large triple sliding doors open completely, connecting the courtyard to the home's inviting family room and kitchen. The home was built by a California architect that captured the incredibly outdoor views from every room. Boasting soaring ceilings, three fireplaces, abundant natural light, and a thoughtfully designed floor plan. The gorgeous master bedroom is located downstairs, complete with a luxurious master bathroom featuring separate vanities, an oversized shower, and an adjoining spa tub. The main level also includes an office with a view of the swimming pool, a half bath, a formal living room, a dining area, and a butler's pantry with a wine chiller and storage areas. Upstairs, you'll find three bedrooms with balconies that overlook the beautifully landscaped backyard. The property also includes a Casita with a full bath. The community offers excellent amenities, including a tennis court, basketball court, clubhouse, and playground. This home is perfect for those seeking luxury, comfort, and a beautiful setting in a prestigious community.
- Type:
- Single Family
- Sq.Ft.:
- 1,976
- Status:
- Active
- Beds:
- 3
- Lot size:
- 0.14 Acres
- Year built:
- 2024
- Baths:
- 2.00
- MLS#:
- 1797853
- Subdivision:
- SENDERO AT VERAMENDI
ADDITIONAL INFORMATION
The one-story Arlington offers comfortable everyday living and convenience. The home's welcoming dining and great room inspire connection and conversation, and a covered rear patio offers entertaining space. The private owner's suite and bath is a personal retreat and the home features a pair of spacious bedrooms for family or guests.
- Type:
- Land
- Sq.Ft.:
- n/a
- Status:
- Active
- Beds:
- n/a
- Lot size:
- 1.05 Acres
- Baths:
- MLS#:
- 1797719
- Subdivision:
- THE GROVES AT VINTAGE OAKS
ADDITIONAL INFORMATION
Extraordinary opportunity to own an one acre property in Vintage Oaks, located in a private cul de sac. This lot offers plenty of opportunities for you to build the home you have been dreaming of for a long time. Vintage Oaks offers multiple amenities for their residents, from a large format swimming pool, to a lazy river that will give you the permanent feeling of resort living. The fun never ends when you have access to tennis courts, sports courts, trails and much more! Near distance to vibrant New Braunfels, as well as San Antonio.
- Type:
- Single Family
- Sq.Ft.:
- 2,986
- Status:
- Active
- Beds:
- 5
- Lot size:
- 0.12 Acres
- Year built:
- 2024
- Baths:
- 3.00
- MLS#:
- 1797465
- Subdivision:
- SENDERO AT VERAMENDI
ADDITIONAL INFORMATION
Introducing the Riverdale, with a downstairs made for entertaining and an upstairs suited for an in-home retreat with loft space and additional spacious bedrooms. Open living and dining spaces on the first floor are an entertainer's dream. The island kitchen has abundant cabinet and counter space, and the first floor laundry room features practical storage in a convenient spot.
- Type:
- Land
- Sq.Ft.:
- n/a
- Status:
- Active
- Beds:
- n/a
- Lot size:
- 10.65 Acres
- Baths:
- MLS#:
- 1797289
- Subdivision:
- Vintage Oaks
ADDITIONAL INFORMATION
Secluded 10+ acres in New Braunfels of Vintage Oaks ready to build your dream home and make your own. Horses allowed. Enjoy the serenity while being still close to everything in town and walking distance to the local winery! Vintage Oaks fabulous community amenities to include swimming pool, lazy river, sports courts, and more.
$1,095,000
432 HERBELIN RD New Braunfels, TX 78132
- Type:
- Land
- Sq.Ft.:
- n/a
- Status:
- Active
- Beds:
- n/a
- Lot size:
- 13.63 Acres
- Baths:
- MLS#:
- 1796782
- Subdivision:
- Vintage Oaks
ADDITIONAL INFORMATION
Frontage and visibility a concern? This corner property boasts almost a mile of combined road frontage at 5,249 feet! As a matter of fact, over 90% of the property line is road frontage! 2,715' of frontage on State Highway 46 & 2,534' of frontage on Herbelin Rd give this property a very high daily traffic count. This would be an ideal property for either a residential house, a commercial development or a hybrid live/work project putting the convenience of your custom house and your commercial business together on one property. 13.63 Acres with fantastic mature oak trees. This one of a kind property has endless possibilities.
- Type:
- Single Family
- Sq.Ft.:
- 1,910
- Status:
- Active
- Beds:
- 3
- Lot size:
- 0.11 Acres
- Year built:
- 2024
- Baths:
- 2.00
- MLS#:
- 1796718
- Subdivision:
- Steelwood Trails
ADDITIONAL INFORMATION
The Bradwell - This single-story home has a smart layout that offers endless possibilities. Two bedrooms are at the front of the home, along with a study that can be used as a living space or home office. The open family room is down the hall, along with the owner's suite and a back patio. Estimated COE Oct 2024 Photos are for illustrative purposes only. Features are subject to change.
$979,000
272 SPIRE LN New Braunfels, TX 78132
- Type:
- Single Family
- Sq.Ft.:
- 3,594
- Status:
- Active
- Beds:
- 5
- Lot size:
- 3.71 Acres
- Year built:
- 2000
- Baths:
- 4.00
- MLS#:
- 1796692
- Subdivision:
- PINNACLE THE
ADDITIONAL INFORMATION
Live in the Highly Desired Pinnacle Community! Discover the perfect blend of luxury and functionality with this stunning 3.7-acre partially wooded property, nestled at the end of a peaceful cul-de-sac. This expansive estate features a large five-bedroom, three-and-a-half-bathroom, two-story home with a study/office. Enjoy outdoor living at its finest with a huge deck that overlooks a sparkling pool, ideal for entertaining or relaxing in your private oasis. The Pinnacle community provides a serene setting while being conveniently close to shopping, top-rated schools, Canyon Lake, the Guadalupe River, Gruene, and easy access to I-35. Don't miss the opportunity to make this exceptional property your new home!
$1,350,000
1208 Axis Rdg New Braunfels, TX 78132
- Type:
- Single Family
- Sq.Ft.:
- 4,034
- Status:
- Active
- Beds:
- 4
- Lot size:
- 1.01 Acres
- Year built:
- 2020
- Baths:
- 5.00
- MLS#:
- 4996130
- Subdivision:
- Vintage Oaks At The Vineyard
ADDITIONAL INFORMATION
Nestled on a spacious 1.01-acre lot in a tranquil cul-de-sac of the highly sought-after Vintage Oaks community, this custom-built home epitomizes Texas Hill Country luxury. Featuring 4 bedrooms, 3 full baths, and 2 half baths, this residence is designed for modern living and elegant entertaining. The inviting living area, adorned with large windows and a high coffered ceiling, floods the space with natural light, enhancing the home's grandeur. The beautiful study overlooks breathtaking hill country views for miles. The heart of the home is its exquisite kitchen, equipped with top-of-the-line Bosch appliances, Thermador double ovens, desirable gas cooking, and quartz countertops. A large walk-in pantry and cozy breakfast nook add to the kitchen's appeal. For formal occasions, the separate dining room offers an elegant setting for entertaining, complete with a built-in wine bar. The main floor features a lavish master suite with an ensuite bath, including a luxurious soaking tub, a walk-through double shower, and an expansive walk-in closet. An additional downstairs bedroom with a connected full bath provides perfect accommodations for guests. Upstairs, a versatile loft and two bedrooms with a Jack and Jill bath offer ample space for family or visitors. Throughout the home, the custom ironwork staircase and meticulous attention to detail, such as foam insulation and tall baseboards, set this residence apart. The front and backyards are meticulously landscaped. The backyard is an entertainer's dream, featuring a heated private plunge spool, an outdoor kitchen, a gorgeous covered patio, and a covered garden. The Vintage Oaks community amenities are equally impressive, including a resort-style spool, a lazy river, multiple sports courts, a state-of-the-art fitness center, and a variety of community events. This exceptional property offers the pinnacle of luxurious Hill Country living with its thoughtful design, high-end finishes, and incredible community amenities.
$1,765,000
1543 Via Principale New Braunfels, TX 78132
- Type:
- Single Family
- Sq.Ft.:
- 3,993
- Status:
- Active
- Beds:
- 4
- Lot size:
- 2.88 Acres
- Year built:
- 2017
- Baths:
- 5.00
- MLS#:
- 6874265
- Subdivision:
- Vintage Oaks At The Vineyard 1
ADDITIONAL INFORMATION
Welcome to this exquisite residence nestled within the prestigious Gated Section of Canyon Ranch in the Vintage Oaks community in the Texas Hill County, crafted by renowned builder TA French. Set on 2.88 acres of beautiful terrain, this stunning estate offers a perfect blend of elegance, comfort, and privacy. Spanning 3,993 square feet, this meticulously designed home features 4 bedrooms and 4.5 bathrooms, including a luxurious master suite. The spacious office and versatile flex room cater to your professional and personal needs, while the media room provides an ideal space for entertainment and relaxation. Outdoors, a resort-style pool invites you to unwind amidst the natural beauty of the landscape, complemented by an expansive outdoor kitchen perfect for hosting gatherings and enjoying the mild Texas evenings. A whole house generator ensures peace of mind during any power disruptions, while the 3-car garage offers ample storage and parking. Inside, high-end finishes and appliances adorn every corner, reflecting a commitment to quality and craftsmanship. Enjoy seamless entertainment with both outdoor and indoor surround sound systems, enhancing the ambiance throughout. Motorized shades provide convenience and privacy at your fingertips, adding to the home's efficiency and comfort. This exceptional property in Vintage Oaks combines luxurious living with the tranquility of the Hill Country, offering a rare opportunity to own a piece of this coveted community. Discover a lifestyle of sophistication and serenity in this remarkable TA French-built masterpiece.
- Type:
- Single Family
- Sq.Ft.:
- 2,387
- Status:
- Active
- Beds:
- 4
- Lot size:
- 0.2 Acres
- Year built:
- 2022
- Baths:
- 3.00
- MLS#:
- 6767253
- Subdivision:
- Veramendi
ADDITIONAL INFORMATION
Nestled in the heart of New Braunfels, this charming 4-bedroom, 3-bathroom home offers a perfect blend of comfort and convenience. Step inside to discover an inviting open floor plan with spacious living areas, ideal for both relaxation and entertainment. The kitchen features modern appliances, ample cabinetry, and a breakfast bar for casual dining. The master bedroom boasts a walk-in closet and an ensuite bathroom. Three additional bedrooms provide plenty of space for family or guests, complemented by a second full bathroom. Outside, enjoy a generously sized backyard with a large deck and beautiful mature Oak trees, perfect for summer BBQs and outdoor activities. The home also includes a two-car garage and is located in a friendly neighborhood close to schools, parks, and neighborhood shopping and dining options. Don't miss the opportunity to make this delightful property your new home sweet home!
- Type:
- Single Family
- Sq.Ft.:
- 2,359
- Status:
- Active
- Beds:
- 4
- Lot size:
- 0.17 Acres
- Year built:
- 2015
- Baths:
- 3.00
- MLS#:
- 551637
ADDITIONAL INFORMATION
***Special Offers are available including a one year family membership to the Newcombe Country Club that is conveniently across the street***. Welcome to this beautifully appointed designer home in Champion's Village a private small neighborhood situated close to conveniences but far enough out provide a quiet setting. This is a custom home build that has been gently lived-in. Notice the hardwoods in the family room, entry and hallways. The exquisite open floor plan boasts high ceilings with tray detail, custom cabinetry, and encompasses 4 bedrooms plus a study/media room. Designed with energy efficiency in mind, the home includes spray foam insulation, double pane windows, and a high-efficiency heat pump. The master suite is a true retreat with barn-style doors adding a rustic touch to the classic finish. The master bathroom offers a walk-in shower, a large soaking tub, and dual sinks. Outside, the property showcases fresh landscaping, including new sod and xeriscape plants in the front yard. The western-facing home creates a shady, large back porch perfect for relaxing and entertaining. Experience the perfect blend of luxury and functionality in this exceptional property. Schedule a viewing today to discover the beauty and elegance of 2716 Crest Ridge. About Champion's Village:Different than the mega-large production home neighborhoods and the new construction activity, Champion's Village is a small secluded community neatly tucked off of Mission Valley. There is one gated entrance. The location offers quick access to all that New Braunfels has to offer.
- Type:
- Single Family
- Sq.Ft.:
- 2,304
- Status:
- Active
- Beds:
- 4
- Lot size:
- 0.21 Acres
- Year built:
- 2020
- Baths:
- 3.00
- MLS#:
- 1193576
- Subdivision:
- Meyer Ranch
ADDITIONAL INFORMATION
VA Assumable with a 2.5% interest rate! Experience suburban luxury in this exquisite corner lot home nestled in Meyer Ranch, offering unparalleled amenities and a serene ambiance for comfortable living. Enjoy privacy and space on this coveted lot, with access to Meyer Ranch's dance hall, fitness center, dog park, pool, splash pad walking trails, and community events. Inside, discover an open-concept layout connecting the living, dining, and kitchen areas seamlessly, complemented by four bedrooms and three full baths, including a private suite. Not to mention, everyone's new favorite hangout, The Theater Room! The outdoor area features a covered patio with gas grill plumbing, perfect for gatherings, and reflects meticulous maintenance and pride of ownership throughout. Located in Meyer Ranch with a vibrant community atmosphere and easy access to major highways for quick commutes, this home presents an exceptional opportunity for a lifestyle of convenience and luxury. Schedule a showing today to seize this remarkable property!
- Type:
- Single Family
- Sq.Ft.:
- 3,547
- Status:
- Active
- Beds:
- 4
- Lot size:
- 1.59 Acres
- Year built:
- 2016
- Baths:
- 4.00
- MLS#:
- 1795724
- Subdivision:
- HAVENWOOD AT HUNTERS CROSSING
ADDITIONAL INFORMATION
Welcome to your dream home, a stunning residence nestled on 1.59 wooded acres with a secluded backyard. This meticulously cared-for home, cherished by its original owner, exudes charm and elegance. A concrete driveway leads you to a spacious three-car garage, setting the tone for what's inside. Step through the front door and discover a sophisticated office space, perfect for remote work or quiet study. The heart of the home is the Gourmet Kitchen, a chef's paradise featuring exquisite painted and glazed cabinets, a generous center island with a vegetable sink, and a wine rack with a built-in cooler. Premium KitchenAid appliances, including a refrigerator that stays with the home, and a gas cooktop elevate your culinary experience. The adjoining breakfast room is both functional and stylish, boasting a built-in desk and elegant upper cabinets with glass doors. Natural light filters through windows adorned with either plantation shutters or remote-controlled Hunter Douglas silhouettes and Lumineers, enhancing the home's serene atmosphere. The master bath is a luxurious retreat, offering dual vanities, a makeup vanity, a spacious walk-through shower, a large soaking tub, and separate walk-in closets. Storage is abundant throughout, including a sizable laundry room with the washer and dryer included. The home's floors are either rich hardwood or sleek tile, adding to its timeless appeal. Outside, the large covered patio provides a picturesque view of the wooded landscape, complete with wildlife and ultimate privacy. Enjoy evenings by the fire pit or relax on the swing in the backyard-both are included in this enchanting package. This home combines comfort, style, and natural beauty, creating a truly unique living experience
- Type:
- Land
- Sq.Ft.:
- n/a
- Status:
- Active
- Beds:
- n/a
- Lot size:
- 1.3 Acres
- Baths:
- MLS#:
- 1795505
- Subdivision:
- HAVENWOOD AT HUNTERS CROSSING
ADDITIONAL INFORMATION
Build your dream home on this spacious lot in Havenwood. Located in the most peaceful part of Havenwood, the lot is prepped, ready and partially cleared, saving you time and money. The shape and terrain are perfect for any design you could imagine. Enjoy the amenities of this gated community, including pools, trails, sports courts, and more. Located between New Braunfels and San Marcos, with easy access to I35, Austin, and San Antonio. Don't miss this opportunity!
- Type:
- Single Family
- Sq.Ft.:
- 2,528
- Status:
- Active
- Beds:
- 5
- Lot size:
- 3.8 Acres
- Year built:
- 1994
- Baths:
- 2.00
- MLS#:
- 11647905
- Subdivision:
- J D J Ranch
ADDITIONAL INFORMATION
Nestled on a serene cul-de-sac bordering a vast 1000+ acre property, this unique parcel offers potential Canyon Lake views. The elevated yet level terrain features mature oak trees, fully fenced, and essential utilities like a well, septic, and electricity. Whether you choose to renovate the existing home or build your dream abode, this property provides endless possibilities. Surrounding the area are spacious acreage homesteads with custom residences, creating a tranquil and inviting neighborhood perfect for those seeking a peaceful retreat. Property is unrestricted.
- Type:
- Single Family
- Sq.Ft.:
- 2,748
- Status:
- Active
- Beds:
- 5
- Lot size:
- 0.13 Acres
- Year built:
- 2018
- Baths:
- 3.00
- MLS#:
- 551914
ADDITIONAL INFORMATION
Assumable Mortgage with a low interest rate! $5,000 closing cost credit! Welcome to this charming 5-bedroom, 2.5-bathroom home situated in a peaceful neighborhood with convenient access to I-35, making commutes to San Antonio or Austin a breeze. The spacious master suite is conveniently located on the ground floor, providing a private retreat. Upstairs, you'll find four generously sized bedrooms, offering plenty of space for family and guests. The home features two living areas—one on the main floor and another on the upper level—providing ample room for relaxation and entertainment. The fenced backyard and covered porch are perfect for outdoor gatherings and enjoying the Texas weather year-round. This home is priced to sell and ready for you to make it your own. Don't miss the opportunity to live in this desirable location. Schedule a showing today!
- Type:
- Single Family
- Sq.Ft.:
- 2,689
- Status:
- Active
- Beds:
- 4
- Lot size:
- 0.22 Acres
- Year built:
- 2015
- Baths:
- 3.00
- MLS#:
- 9362822
- Subdivision:
- Briar Meadows 1
ADDITIONAL INFORMATION
Welcome to your dream home! This stunning 2-story residence offers the perfect blend of modern comfort and convenient living. With 4 spacious bedrooms, 2.5 bathrooms, a dedicated office space, and a 3-CAR GARAGE with epoxy floor, this home is designed to accommodate your every need! The primary suite serves as a true retreat, featuring an ensuite bathroom for ultimate relaxation - with both soaking tub and separate shower. The additional three bedrooms provide ample space for all your guests. Whether you work from home or need a quiet space for study, the dedicated office provides a perfect setting with plenty of natural light. Located across from the community playground, this home offers an ideal spot for fun and outdoor activities. Easy access to IH-35 means you're just minutes away from shopping, dining, and entertainment options, as well as a straightforward commute to San Antonio and Austin. The open-concept living and dining areas, plus the generously-sized upstairs game room offer endless possibilities for creating the ultimate entertainment hub. The well-appointed kitchen, equipped with modern appliances and center island with a breakfast bar, is a chef's delight. Outside, the backyard provides ample space for barbecues, gardening, or simply relaxing under the Texas sky. Don't miss this opportunity to own a beautiful home in one of New Braunfels' hidden gems of a neighborhood.
- Type:
- Land
- Sq.Ft.:
- n/a
- Status:
- Active
- Beds:
- n/a
- Lot size:
- 1.05 Acres
- Baths:
- MLS#:
- 20682649
- Subdivision:
- Summit Ph 2
ADDITIONAL INFORMATION
Your future 1.05 acre homesite on the ridge provides amazing potential for surrounding views! Embrace the Texas Hill Country life, SAVE money with NO HOA fees, NO city taxes. LOVE the convenience of being just minutes from outdoor recreation at the Guadalupe River, Canyon Lake. Floating the river, boating, fishing at the lake, camping, outdoor concertsâ¦and the list of things to do goes on! Located in The Summit off River Road, this deed restricted community allows you to build a smaller home of at least 1,000 sq. ft. That is great news if you want a weekend getaway, a summer home, or just need a smaller space than what many other neighborhoods require! Need a staycation or have guests comingâ¦.reserve a vacation rental or RV space and enjoy all of the resort amenities & river access at The Summit Vacation & RV Resort located in the neighborhood! Check out the pictures, imagine clearing the way for your new home, & get ready to relax on your future deck overlooking the hill country!
- Type:
- Single Family
- Sq.Ft.:
- 2,608
- Status:
- Active
- Beds:
- 4
- Lot size:
- 0.17 Acres
- Year built:
- 2024
- Baths:
- 3.00
- MLS#:
- 1795317
- Subdivision:
- Veramendi
ADDITIONAL INFORMATION
** MOVE-IN READY ** Indulge in the luxurious comfort of this exquisitely designed 4-bedroom, 3-bathroom home, complete with a dedicated study for work or leisure. The focal point of this residence is its expansive kitchen, featuring an enlarged island, pristine white cabinetry, and top-of-the-line built-in appliances, all complemented by elegant luxury vinyl plank flooring. Retreat to the sizable master suite, where relaxation awaits in the form of an oversized shower, indulgent garden tub, and a spacious walk-in closet, providing ample storage space for your wardrobe essentials. Outdoor living reaches new heights with the addition of an extended covered patio, creating a tranquil haven ideal for both relaxation and entertainment. Immerse yourself in a harmonious blend of luxury and practicality in a home meticulously crafted to cater to your every need.

 |
| This information is provided by the Central Texas Multiple Listing Service, Inc., and is deemed to be reliable but is not guaranteed. IDX information is provided exclusively for consumers’ personal, non-commercial use, that it may not be used for any purpose other than to identify prospective properties consumers may be interested in purchasing. Copyright 2024 Four Rivers Association of Realtors/Central Texas MLS. All rights reserved. |

Listings courtesy of ACTRIS MLS as distributed by MLS GRID, based on information submitted to the MLS GRID as of {{last updated}}.. All data is obtained from various sources and may not have been verified by broker or MLS GRID. Supplied Open House Information is subject to change without notice. All information should be independently reviewed and verified for accuracy. Properties may or may not be listed by the office/agent presenting the information. The Digital Millennium Copyright Act of 1998, 17 U.S.C. § 512 (the “DMCA”) provides recourse for copyright owners who believe that material appearing on the Internet infringes their rights under U.S. copyright law. If you believe in good faith that any content or material made available in connection with our website or services infringes your copyright, you (or your agent) may send us a notice requesting that the content or material be removed, or access to it blocked. Notices must be sent in writing by email to [email protected]. The DMCA requires that your notice of alleged copyright infringement include the following information: (1) description of the copyrighted work that is the subject of claimed infringement; (2) description of the alleged infringing content and information sufficient to permit us to locate the content; (3) contact information for you, including your address, telephone number and email address; (4) a statement by you that you have a good faith belief that the content in the manner complained of is not authorized by the copyright owner, or its agent, or by the operation of any law; (5) a statement by you, signed under penalty of perjury, that the information in the notification is accurate and that you have the authority to enforce the copyrights that are claimed to be infringed; and (6) a physical or electronic signature of the copyright owner or a person authorized to act on the copyright owner’s behalf. Failure to include all of the above information may result in the delay of the processing of your complaint.
| Copyright © 2024, Houston Realtors Information Service, Inc. All information provided is deemed reliable but is not guaranteed and should be independently verified. IDX information is provided exclusively for consumers' personal, non-commercial use, that it may not be used for any purpose other than to identify prospective properties consumers may be interested in purchasing. |

The data relating to real estate for sale on this web site comes in part from the Broker Reciprocity Program of the NTREIS Multiple Listing Service. Real estate listings held by brokerage firms other than this broker are marked with the Broker Reciprocity logo and detailed information about them includes the name of the listing brokers. ©2024 North Texas Real Estate Information Systems
New Braunfels Real Estate
The median home value in New Braunfels, TX is $377,900. This is lower than the county median home value of $443,100. The national median home value is $338,100. The average price of homes sold in New Braunfels, TX is $377,900. Approximately 57.4% of New Braunfels homes are owned, compared to 34.43% rented, while 8.17% are vacant. New Braunfels real estate listings include condos, townhomes, and single family homes for sale. Commercial properties are also available. If you see a property you’re interested in, contact a New Braunfels real estate agent to arrange a tour today!
New Braunfels, Texas 78132 has a population of 87,549. New Braunfels 78132 is more family-centric than the surrounding county with 37.54% of the households containing married families with children. The county average for households married with children is 32.14%.
The median household income in New Braunfels, Texas 78132 is $76,890. The median household income for the surrounding county is $85,912 compared to the national median of $69,021. The median age of people living in New Braunfels 78132 is 35.1 years.
New Braunfels Weather
The average high temperature in July is 94.1 degrees, with an average low temperature in January of 39.1 degrees. The average rainfall is approximately 34.2 inches per year, with 0.1 inches of snow per year.
