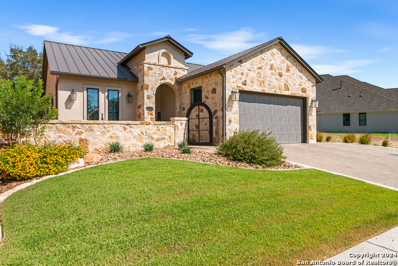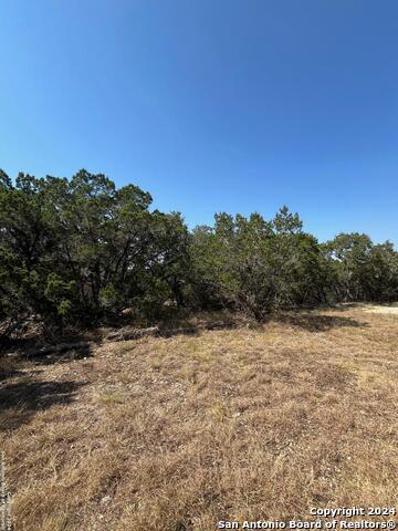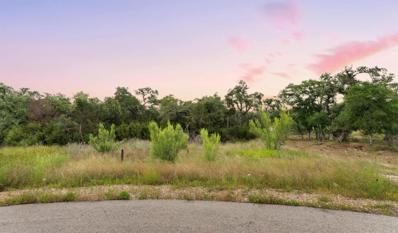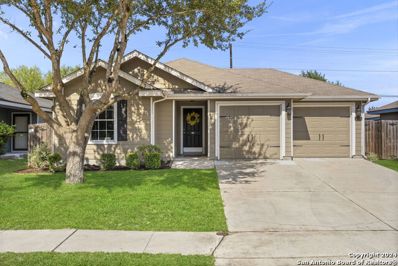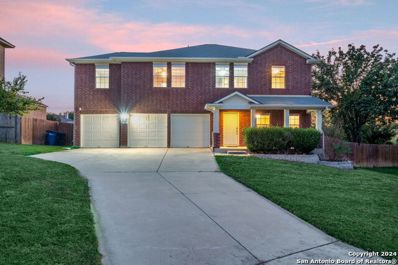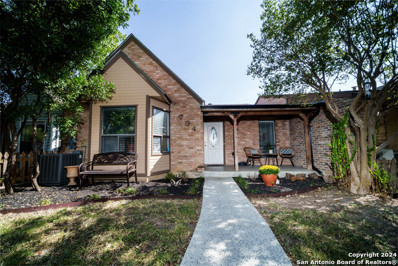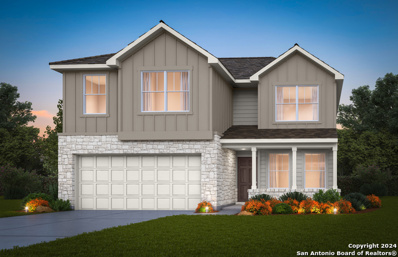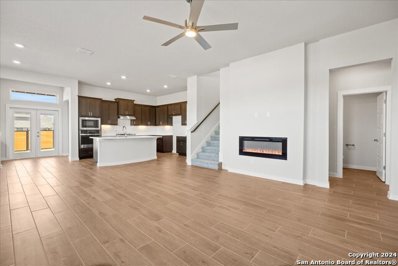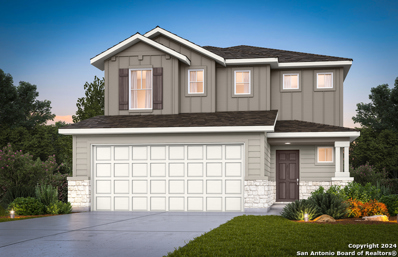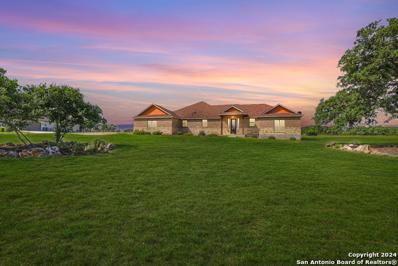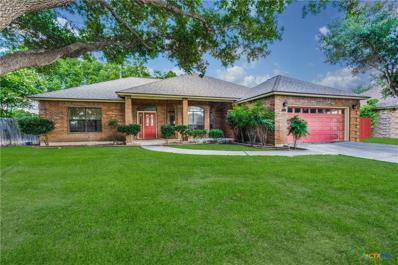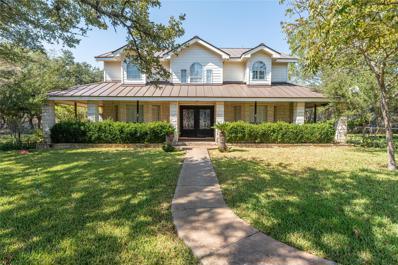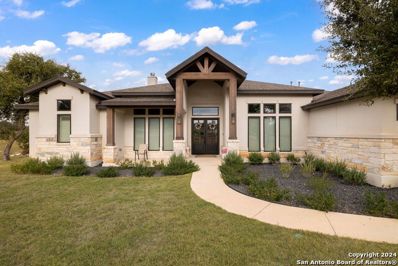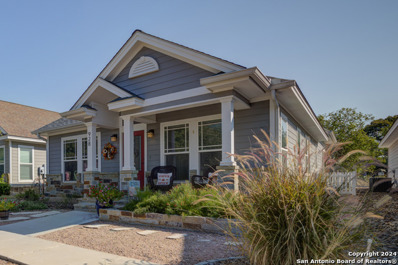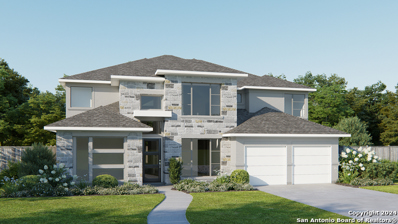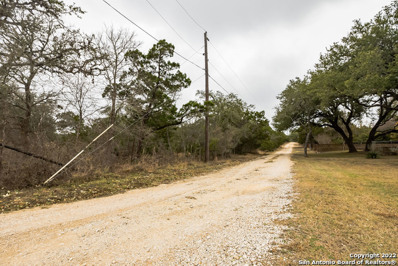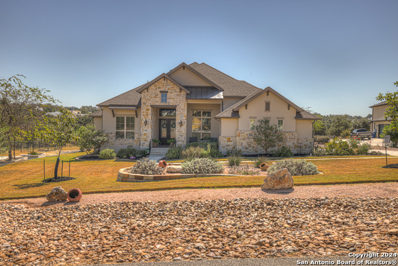New Braunfels TX Homes for Rent
- Type:
- Low-Rise
- Sq.Ft.:
- 1,630
- Status:
- Active
- Beds:
- 3
- Year built:
- 2008
- Baths:
- 3.00
- MLS#:
- 1817230
- Subdivision:
- LONG CREEK-THE BANDIT
ADDITIONAL INFORMATION
Furnished Condo in gated community of the prestigious Bandit Golf Course on the 10th green. Spacious 2 Story with 3 Bedrooms and 3 Baths. Granite Island Kitchen open to Dining and Living room with lots of light from the 2 story picturesque windows. Covered Balcony to enjoy the breeze, fabulous golf course and Pool view. One Bedroom on main level with secondary bedrooms upstairs. Pool is only a few steps away and can also enjoy the community Lake McQueeney River Park. Enjoy as full time easy living residence and or use as a short term rental investment property. Stay and Play!
- Type:
- Single Family
- Sq.Ft.:
- 2,004
- Status:
- Active
- Beds:
- 3
- Lot size:
- 0.16 Acres
- Year built:
- 2022
- Baths:
- 2.00
- MLS#:
- 1817111
- Subdivision:
- VERAMENDI
ADDITIONAL INFORMATION
** OPEN HOUSE SUNDAY NOV 3RD 11AM-3PM!! *** Located minutes away from downtown New Braunfels, and the river!! This stunning custom built 3-bedroom, 2-bath home is located and privately gated community offering unmatched craftsmanship and luxurious upgrades. The exterior features a four-sided stone construction, gated landscaped front court-yard area, and a durable metal roof built to last. The custom designed backyard area host stone privacy walls, fireplace area for gathering, and spacious covered patio with an outdoor kitchen. Every room is filled with natural light, oversized closets, and windows creating a warm and inviting atmosphere. Added features of the home include a built in homemade coffee maker perfect for coffee lovers! Gas cooking, a floor to ceiling custom fireplace, built-in dressers for guest closets, luxurious walk-in showers, and more! This home is situated within an exclusive community with access to 480 acres of private parks, scenic trails, and more. Residents also enjoy resort-style amenities, including a pool, restaurants, and amenities center ideal for gatherings and recreation. SCHEDULE YOUR HOME TOUR TODAY!
- Type:
- Land
- Sq.Ft.:
- n/a
- Status:
- Active
- Beds:
- n/a
- Lot size:
- 2.18 Acres
- Baths:
- MLS#:
- 1817211
- Subdivision:
- THE SUMMIT
ADDITIONAL INFORMATION
Welcome to this stunning 2.17-acre lot in the highly sought-after Summit subdivision, offering breathtaking views and abundant natural privacy. Home to numerous mature trees, this picturesque property is perfect for building your dream home in a sought-after school district. Located just off scenic River Road, this lot is ideally situated near popular recreational areas like the Guadalupe River, Canyon Lake, Greune, and Camp Fimfo. Enjoy minimal restrictions-build a home of at least 1,000 sq ft, bring one horse, or RV for weekend getaways.
- Type:
- Condo
- Sq.Ft.:
- 942
- Status:
- Active
- Beds:
- 2
- Lot size:
- 8.76 Acres
- Year built:
- 2003
- Baths:
- 2.00
- MLS#:
- 560301
ADDITIONAL INFORMATION
Escape to your own slice of paradise with this beautiful 2-bedroom, 2-bathroom condo located right on the picturesque Guadalupe River. This amazing Condo at Waterwheel Resort is a great opportunity for a STR investment. This 1st floor condo has river views, pool views, and views of the beautiful property with many picnic tables and bbq pits for you or your guests to use. Beautifully updated interior, with Luxury Vinyl Plank flooring and granite counter tops. This condo comes fully furnished and ready to be used as a vacation home perfect for weekend getaways or full-time living, or short term rentals. Enjoy an open-concept layout with plenty of natural light and breathtaking views of the mature pecan trees, the pool, and the resorts property. Fully equipped kitchen all appliances convey with ample counter space, ideal for entertaining or cozy dinners. Two generously sized bedrooms provide a serene retreat after a day of river adventures. Step outside to your patio, perfect for morning sunrises and coffee. You have access to 2 community pools, 4 hot tubs, walking trails, and direct river access for kayaking, fishing, or swimming! Enjoy all things New Braunfels with an easy walk to Schlitterbahn, or a short drive to Gruene Hall, or all the entertainment downtown New Braunfels has to offer. Don’t miss this opportunity to own a slice of riverfront bliss.
- Type:
- Land
- Sq.Ft.:
- n/a
- Status:
- Active
- Beds:
- n/a
- Lot size:
- 1.67 Acres
- Baths:
- MLS#:
- 6458880
- Subdivision:
- Vintage Oaks / The Vineyard Un 2
ADDITIONAL INFORMATION
Enjoy exceptional Hill Country living! Premier 1.67 acre cul-de-sac lot in highly coveted Vintage Oaks. Build your custom dream home today on this lush, oak studded lot on quiet, peaceful street in the Vineyards at Vintage Oaks. Mature trees offer beauty and shade year-round. Gently sloping. Minutes to the river. Ready for your dream home! No time restriction. World-class amenities center features pools, a lazy river, playgrounds, miles of trails, a fitness center, a clubhouse and year-round activities for all ages. Outstanding award-winning Comal ISD schools. Minutes to Austin, San Marcos, San Antonio, world class shopping, restaurants and trendy music venues.
- Type:
- Condo
- Sq.Ft.:
- 1,630
- Status:
- Active
- Beds:
- 3
- Lot size:
- 0.95 Acres
- Year built:
- 2008
- Baths:
- 3.00
- MLS#:
- 560140
ADDITIONAL INFORMATION
Furnished Condo in gated community of the prestigious Bandit Golf Course on the 10th green. Spacious 2 Story with 3 Bedrooms and 3 Baths. Granite Island Kitchen open to Dining and Living room with lots of light from the 2 story picturesque windows. Covered Balcony to enjoy the breeze, fabulous golf course and Pool view. One Bedroom on main level with secondary bedrooms upstairs. Pool is only a few steps away and can also enjoy the community Lake McQueeney River Park. Enjoy as full time easy living residence and or use as a short term rental investment property. Stay and Play!
- Type:
- Single Family
- Sq.Ft.:
- 1,408
- Status:
- Active
- Beds:
- 3
- Lot size:
- 0.16 Acres
- Year built:
- 2006
- Baths:
- 2.00
- MLS#:
- 1817295
- Subdivision:
- QUAIL VALLEY
ADDITIONAL INFORMATION
Welcome to 3265 Swallow Pointe in the desirable Quail Valley subdivision of New Braunfels! This charming single-story home offers 1,408 square feet of comfortable living space, featuring 3 spacious bedrooms and 2 full bathrooms. The home boasts brand-new carpet in all the bedrooms and a kitchen that showcases beautiful granite countertops-perfect for the home chef. Situated on a large lot, you'll have plenty of room for outdoor activities and entertaining. The location is a true highlight-just a 10-minute drive to Creekside Shopping Center and HEB, offering all your shopping and dining needs close by. Downtown New Braunfels, with its unique charm, is only an 8-minute drive away. For commuters, San Antonio is about 30 minutes away, and Austin is just under an hour's drive. Don't miss out on the opportunity to make this lovely home yours. Schedule a showing today!
- Type:
- Single Family
- Sq.Ft.:
- 2,707
- Status:
- Active
- Beds:
- 4
- Lot size:
- 0.34 Acres
- Year built:
- 2006
- Baths:
- 3.00
- MLS#:
- 1816847
- Subdivision:
- CASTLE RIDGE
ADDITIONAL INFORMATION
Welcome to your dream home! Nestled on a generous .337-acre lot, this stunning 4-bedroom, 2.5-bathroom residence offers 2,707 square feet of luxurious living space. Built in 2006, this home boasts a beautiful brick exterior and a spacious 3-car garage, providing ample space for vehicles and storage. Step inside to discover multiple living rooms and dining areas, perfect for both intimate family gatherings and entertaining guests. The interior features a perfect blend of tile and flooring, creating a warm and inviting atmosphere throughout. The kitchen is a chef's delight, with an abundance of cabinet space to store all your culinary essentials. The master suite offers a serene retreat with its own en-suite bathroom, while the additional three bedrooms provide plenty of space for family or guests. The 2.5 bathrooms are well-appointed and designed with comfort in mind. Outside, the backyard is a true highlight, offering a large deck that's ideal for entertaining, grilling, or simply enjoying the beautiful surroundings. The good-sized yard provides plenty of space for outdoor activities and gardening. Located in a desirable neighborhood, this home is perfect for those seeking comfort, style, and convenience. Don't miss your chance to make this exceptional property your own. Schedule a showing today and experience the charm and elegance of this beautiful home!
- Type:
- Single Family
- Sq.Ft.:
- 1,843
- Status:
- Active
- Beds:
- 3
- Lot size:
- 0.09 Acres
- Year built:
- 1981
- Baths:
- 2.00
- MLS#:
- 1817044
- Subdivision:
- SUMMERWOOD
ADDITIONAL INFORMATION
This beautifully updated garden home is perfectly situated within walking distance of the Guadalupe River Acres Park and Central New Braunfels. This location can't be beat right inside the loop just minutes from local shopping, dining and a variety of entertainment options in New Braunfels and Gruene. The home exudes luxury with detailed finishes and unique features throughout. The kitchen has new stainless-steel appliances, Calacatta marble countertops, and a spacious island. The luxurious master bathroom features Calacatta marble throughout, a three-head shower with pebble flooring, and a marble bench. Enjoy upgraded lighting, fixtures, and new white cabinetry, along with Bluetooth lighting and speaker options in the primary bathroom. The large primary bedroom includes French doors that open onto a private deck, perfect for entertaining or an evening glass of wine. The front yard is both quaint and beautiful, adorned with mature trees and a newly installed Geo Crete lifetime coating on the sidewalk, along with a freshly renovated front porch. Plenty of room for visitors to park out front with a detached garage and alley in the back.
- Type:
- Single Family
- Sq.Ft.:
- 2,466
- Status:
- Active
- Beds:
- 5
- Lot size:
- 0.15 Acres
- Year built:
- 2024
- Baths:
- 3.00
- MLS#:
- 1817025
- Subdivision:
- OVERLOOK AT CREEKSIDE UNIT 2
ADDITIONAL INFORMATION
*Available January 2025!* The Enloe's first floor entry features a study that flows into the gathering room overlooking the kitchen and cafe. Head upstairs to three secondary bedrooms and a large game room, perfect for game and movie nights. Designer fixtures and double vanities in the bathrooms add elegance and durability.
- Type:
- Single Family
- Sq.Ft.:
- 2,367
- Status:
- Active
- Beds:
- 3
- Lot size:
- 0.18 Acres
- Year built:
- 2024
- Baths:
- 3.00
- MLS#:
- 1817015
- Subdivision:
- MEYER RANCH
ADDITIONAL INFORMATION
MOVE IN READY HOME, staged with furniture to give the full effect of how cozy it is to live in our 'Wendy' floorplan. This 2-story home features 2,300+ sq. ft. of functionality with a study off the foyer that could make for a fourth bedroom. You'll also discover the powder bath off the front of the home as well. A quaint storage, desk space is off the kitchen an opens to the primary bedroom. Folks LOVE that this bedroom has TWO HUGE closets in it (one that links through to the utility room!!!) Cozy electric fireplace in the living room with wood-look tile flooring. Head upstairs to find a game room, awesome covered balcony & the two secondary bedrooms & bath. PHOTOS ARE OF THE ACTUAL HOME! Meyer Ranch is located in New Braunfels at the Hill Country off Hwy 46. GREAT master-planning community with amenity center, club house, splashpad, swimming pool, dog park, walking trails & playgrounds!
- Type:
- Single Family
- Sq.Ft.:
- 2,331
- Status:
- Active
- Beds:
- 4
- Lot size:
- 0.11 Acres
- Year built:
- 2024
- Baths:
- 3.00
- MLS#:
- 1817012
- Subdivision:
- OVERLOOK AT CREEKSIDE UNIT 2
ADDITIONAL INFORMATION
*Available January 2025!* The Monroe is built to connect with an open-concept first floor and upstairs loft area. With 3 secondary bedrooms plus a private owner's suite to ensure everyone can enjoy their space. The uncovered patio offers an extended area for outdoor dining.
- Type:
- Single Family
- Sq.Ft.:
- 2,436
- Status:
- Active
- Beds:
- 3
- Lot size:
- 1.78 Acres
- Year built:
- 2017
- Baths:
- 3.00
- MLS#:
- 1816886
- Subdivision:
- RIVER CHASE
ADDITIONAL INFORMATION
ENJOY THE EASY LIFE in this custom home on 1.78 level acres in the premier community of River Chase. Fresh paint, a $5k flooring allowance, plus buyers have the option to assume the current mortgage at a low 2.625 interest rate! This home features 3-large bedrooms on the main floor, centered by an open concept family area - inviting comfortable living in quiet surroundings. You'll be surprised to also find a flex room upstairs! The extra deep garage can fit a Texas-sized truck, plus an extra storage building with electricity houses your other toys and equipment. River Chase residents enjoy multiple pools, a fitness center, clubhouse, tennis and basketball courts, playgrounds, walking/jogging paths, plus a 56-acre private Guadalupe River park. Comal ISD.
- Type:
- Land
- Sq.Ft.:
- n/a
- Status:
- Active
- Beds:
- n/a
- Lot size:
- 1.04 Acres
- Baths:
- MLS#:
- 1816843
- Subdivision:
- GRUENE RIVER
ADDITIONAL INFORMATION
Discover the ultimate retreat on this picturesque 1.039-acre lot along the serene Guadalupe River, featuring 93 feet of stunning riverfront access. Imagine waking up to sweeping water views, embraced by the tranquility of nature and the shade of mature trees that offer both beauty and privacy. This exceptional lot provides the charm of country living without the burden of city taxes, while still being part of a vibrant community. Enjoy the nearby river park for fun-filled picnics and outdoor adventures. Perfectly located just minutes from Gruene and Canyon Lake, you're close to charming shops, delicious dining, and endless water activities. Seize this rare opportunity to own a piece of riverside paradise-where the natural beauty of the Guadalupe meets the lifestyle of your dreams!
- Type:
- Single Family
- Sq.Ft.:
- 2,900
- Status:
- Active
- Beds:
- 5
- Lot size:
- 1 Acres
- Year built:
- 2013
- Baths:
- 3.00
- MLS#:
- 1816819
- Subdivision:
- VILLAGE OAKS
ADDITIONAL INFORMATION
Help us make this your own, located in the prestigious, gated Vintage Oaks at the Vineyard community, this beautiful 2-story home on a sprawling 1-acre lot is a true Hill Country retreat. Boasting 5 spacious bedrooms, including a master suite conveniently located on the main floor, and 3 well-appointed bathrooms, this 2,960 sq. ft. residence offers both luxury and functionality. Step inside to enjoy the expansive living spaces with ample natural light. The kitchen features a breakfast bar, walk-in pantry, and a dedicated dining room perfect for gatherings. The master suite is a tranquil escape, complete with a luxurious bathroom that includes separate showers, dual vanities, a large soaking tub, and a generous walk-in closet. Enjoy the convenience of a 3-car attached garage and benefit from the exceptional community amenities, including three swimming pools, a fully equipped community gym, a vibrant community center, scenic parks, and miles of walking trails. With its stunning design and community amenities, this property offers an unrivaled lifestyle. 4 full bedrooms each one with their own walking closets. On the second floor it can be considered as a flex (it has its own walking closet and bath room) Counts with an office, that can be turned into a full bedroom. 3 full bathrooms.
- Type:
- Condo
- Sq.Ft.:
- 1,079
- Status:
- Active
- Beds:
- 1
- Lot size:
- 0.84 Acres
- Year built:
- 2021
- Baths:
- 2.00
- MLS#:
- 560042
ADDITIONAL INFORMATION
This beautiful FULLY FURNISHED condo is located within a charming 21-unit community in the highly desirable Town Creek area, just 10 minutes from Christus Santa Rosa Hospital and around the corner from Landa Park. Designed for a maintenance-free lifestyle, the property offers excellent walkability to shops, restaurants, and the downtown plaza. Enjoy the convenience of doorstep trash pickup, reserved covered parking with 2 bike lockers, a sparkling pool, dog park with a dog wash station, a covered outdoor kitchen/bar, and secure Amazon lockers. The condo features top-notch modern finishes, including quartz countertops, Samsung black stainless steel appliances, a beverage bar, and smart home technology with a video doorbell camera, smart thermostat, and remote-controlled window shades. Relax on the private balcony or retreat to the spacious bedroom suite with its oversized shower, dual quartz vanities, and walk-in closet. This home comes fully furnished, including a Samsung washer and dryer and a french door refrigerator with a lower freezer drawer. Please note, the unit spans two levels: the entry is on the first level, the living area on the main floor, and the sleeping area upstairs. NO SHORT-TERM RENTALS
- Type:
- Single Family
- Sq.Ft.:
- 1,922
- Status:
- Active
- Beds:
- 3
- Lot size:
- 0.24 Acres
- Year built:
- 1996
- Baths:
- 2.00
- MLS#:
- 559408
ADDITIONAL INFORMATION
VA ASSUMABLE RATE of 3.375%. Charming Rolling Valley home just hit the market in New Braunfels! Nestled on an oversized 1/4 acre lot, this home is ideally located just minutes from shops, restaurants, and parks. It features 3 bedrooms, 2 bathrooms, and a spacious 1,948 sq ft of living space. Enter through a gracious southern porch into an elegant foyer that leads to a sunlit home brimming with unique touches rarely found in newer homes. Enjoy large bay windows, crown molding, multi-tiered and vaulted ceilings, and a stunning floor-to-ceiling brick fireplace with gas. Modern touches like stunning new wood vinyl flooring blend seamlessly with the home's character, offering an opportunity for personalized cosmetic finishes. The eat-in kitchen is a chef's dream with double ovens, durable solid Corian counters, a walk-in pantry, a dual-bowl Silgranite sink with built-in water filtration, and abundant counter and cabinet space. This split floor plan includes a breakfast nook and a dining room, providing flexibility for a home office or gym if both eating areas are not needed. The primary bedroom features dual walk-in closets and a spa-like bathroom with dual vanities and an oversized shower. On the opposite side of the home, you'll find a hallway with two large secondary bedrooms and a bathroom, both with new lush carpet. Enjoy summer entertaining on your covered back patio or greet neighbors from a rocking chair on your front porch. The property boasts mature trees, a fully fenced yard, and a convenient outdoor shed. Located on an established street in the highly-coveted New Braunfels ISD, this home is zoned for Memorial ES (within walking distance!), New Braunfels MS, and New Braunfels HS. This gem won't last long. Call your favorite agent today to schedule a viewing!
- Type:
- Single Family
- Sq.Ft.:
- 2,936
- Status:
- Active
- Beds:
- 5
- Lot size:
- 1.38 Acres
- Year built:
- 2000
- Baths:
- 4.00
- MLS#:
- 3289364
- Subdivision:
- Rolling Oaks
ADDITIONAL INFORMATION
This beautiful home in the hill country, set on a sprawling 1.38-acre lot adorned with mature oak trees, is a must-see! Live the country life but still minutes away from city life. As you approach, you'll be greeted by a large covered front patio. Upon entering, the grand foyer welcomes you into a spacious living room that flows effortlessly into the dining and kitchen areas, complemented by a second formal dining room. The kitchen is a chef's delight, featuring built-in double ovens, granite countertops, a built-in electric cooktop, and ample counter space, including a convenient coffee bar. There’s also a flex room that makes an excellent office space. The primary bedroom is downstairs with a bathroom and walk-in closet that is spacious making it more desirable. A Jack and Jill bathroom connects two of the additional bedrooms, perfect for family living. Step outside to discover your new oasis. This home is ideal for entertaining as you grill at the outdoor kitchen while having family and friends in the pool. The property also boasts a water well, an RV carport with hookups, and a high double carport for boats. Additional features include a greenhouse, a shed, a workout room with electricity, and an outdoor bathroom with a shower for pool guests. There’s even a court suitable for any sport, especially pickleball. The lack of building restrictions and HOA fees is an added bonus for those looking for flexibility in how they use their property. Schedule a private showing today!
$1,100,000
162 WIREWEED RD New Braunfels, TX 78132
- Type:
- Single Family
- Sq.Ft.:
- 3,218
- Status:
- Active
- Beds:
- 3
- Lot size:
- 1 Acres
- Year built:
- 2022
- Baths:
- 3.00
- MLS#:
- 1816713
- Subdivision:
- VINTAGE OAKS AT THE VINEYARD
ADDITIONAL INFORMATION
Feel right at home with this immaculate and masterfully designed single story home located in the prestigious Vintage Oaks Subdivision! This 3 bedroom, 3 bathroom, and 3 car garage home with office and game room is something you would not want to miss.You will feel right at home by the abundance of natural light and wall of windows showcasing the park like serenity backyard. This features a huge gourmet kitchen with large island, and the lavish rich interiors which includes a fireplace, high ceilings and tile floors. Get to enjoy amenities such as resort-style olympic-sized swimming pool, lazy river pool, all turf volleyball court, tennis court, basketball court, clubhouse, fitness gym, Little League Baseball Field, picnic area, shaded by century-old oak trees and walking/biking trails throughout the community.
- Type:
- Single Family
- Sq.Ft.:
- 1,542
- Status:
- Active
- Beds:
- 3
- Lot size:
- 0.08 Acres
- Year built:
- 2016
- Baths:
- 3.00
- MLS#:
- 1816651
- Subdivision:
- HIGH COTTON ESTATES
ADDITIONAL INFORMATION
Experience the perfect blend of comfort and convenience in this charming garden home just a stone's throw from the heart of Historic Gruene, TX. Boasting 2 spacious bedrooms and 3 full baths, this home perfectly blends comfort with modern convenience. The upstairs loft not only offers extra square footage, but is also a versatile space for a home office, media room, or third bedroom. Stained concrete, granite counters, water softener & irrigation drip system make this a turn key home ready for move in! Enjoy easy living in this golf cart-friendly community, where you can cruise to nearby shops, restaurants, and the picturesque Guadalupe River. With its charming details and prime location, this home is a must-see for those seeking a laid back lifestyle with quick access to all that Gruene has to offer! Don't miss out on this unique opportunity!
- Type:
- Single Family
- Sq.Ft.:
- 3,800
- Status:
- Active
- Beds:
- 5
- Lot size:
- 0.21 Acres
- Year built:
- 2024
- Baths:
- 5.00
- MLS#:
- 1816525
- Subdivision:
- VISTA ALTA DEL VERAMENDI
ADDITIONAL INFORMATION
Front porch opens into a grand entryway embraced by a private home office with French doors, a formal dining room, and a spiral staircase. A guest suite is off the main entrance and features a full bathroom and walk-in closet. The two-story family room boasts a 19-foot ceiling and a wall of windows. The kitchen hosts a morning area, an island with built-in seating, two wall ovens, 5-burner gas cooktop, walk-in pantry, butler's pantry and additional storage space. The primary bedroom features a wall of windows. The primary bedroom hosts dual vanities, garden tub, separate glass enclosed shower, two-walk-in closets, a linen closet, and secondary access to the utility room. Upstairs on the second level you are greeted by a game room with French doors leading into a separate media room. Secondary bedrooms featuring walk-in closets and a Hollywood bathroom. An additional private guest suite completes the second floor. Two-story covered backyard patio. A mud room with a half-bathroom located off the three-car garage.
$625,000
0 Buffalo Springs New Braunfels, TX
- Type:
- Land
- Sq.Ft.:
- n/a
- Status:
- Active
- Beds:
- n/a
- Lot size:
- 13.16 Acres
- Baths:
- MLS#:
- 1816678
- Subdivision:
- BUFFALO SPRINGS RANCH
ADDITIONAL INFORMATION
Are you a Unicorn or a Cougar? Your choice! The entire acreage is 13.163 acres, but 1.763 acres sits in the New Braunfels ISD boundary and the remaining 11.4 acres is in the Comal ISD. This beautiful acreage is currently managed by PLATEAU LAND AND WILDLIFE MANAGEMENT, INC. with exemption. This is a blank canvas for to build your dream home or maybe 2 or just keep for hunt. There is a working well on site, currently used to water livestock and also electricity. "Flag lot" has a long drive past neighboring properties and main property is behind the private gate, so it is very private and secluded, but easy access to main road and FM 2722.
- Type:
- Single Family
- Sq.Ft.:
- 2,771
- Status:
- Active
- Beds:
- 4
- Lot size:
- 0.13 Acres
- Year built:
- 2024
- Baths:
- 4.00
- MLS#:
- 1816624
- Subdivision:
- MEYER RANCH
ADDITIONAL INFORMATION
** Upgraded Kitchen, Casual and Formal Dining Areas, Game Room, Blinds at Standard Locations, Entry Lockers** Stop by Meyer's Ranch to view the Cayman floorplan by Brightland Homes. This plan has 4 bedrooms, 3.5 bathrooms and a game room. There is an 8' front door and 8' main level interior doors. Blinds have been added at standard locations. The open kitchen boasts 42" cabinets with crown moulding, the layout has been upgraded to include built-in oven/microwave cabinet, and a 12" cabinet above the refrigerator. There are stainless steel appliances with a gas cooktop, an externally circulated vent hood, a center island with a 10" stainless steel sink with a pull down faucet, Omega-stone countertops, and a walk-in pantry. The spacious owner's suite is off the great room on the main level. The bathroom has a double vanity with a 42" mirror, a recessed tiled shower with a window above, a private toilet, a linen closet, and a walk-in cabinet with shelving. Lockers have been added off the garage entrance and the laundry room has built-in shelving. Upstairs there three bedrooms with a walk-in closet at bedroom two. There are two full bathrooms, and a spacious game room. The third bathroom is added onto bedroom four, which adds a walk-in closet. Bedroom two also has a walk-in closet. The home's exterior has 3-sided brick masonry, a 6' privacy fence with a gate, a covered patio, and a professionally landscaped yard with a spinkler system. **Photos shown may not represent listed house.**
- Type:
- Single Family
- Sq.Ft.:
- 3,424
- Status:
- Active
- Beds:
- 4
- Lot size:
- 1.47 Acres
- Year built:
- 2019
- Baths:
- 4.00
- MLS#:
- 1816623
- Subdivision:
- Vintage Oaks
ADDITIONAL INFORMATION
Welcome to your Dream Home! Discover this stunning 4/3.5 residence, perfectly situated on a private greenbelt lot in the sought-after master-planned community of Vintage Oaks! With a spacious 3.5 car garage, this home has everything on your wish list! Step inside to find a bright & airy open floor plan, featuring a dedicated study and a game room--perfect for entertaining. The large kitchen is a chef's delight, boasting an island, wrap-around bar, farmhouse sink, double stainless ovens and 2 inviting dining areas. Enjoy cooking on the gas cooktop while cozying up by the gas fireplace in the living area. Each bedroom is thoughtfully appointed, including a luxurious owner's retreat that offers private sanctuary. Custom window shutters and blinds throughout enhance the elegance of the space, while the high ceilings with beams and elegant ceiling treatments add to the sophistication. Wall treatments in dining room and the wrap around bar, give it the extra upgraded touches. Let's not forget the whole house filtration system, reverse osmosis, tankless water heater and central vacuum system The flat backyard and oversized patio is ready for pool or just simply to enjoy the tranquility. This home makes the perfect space for hosting family & friends! Don't miss your opportunity to own this exceptional home in a vibrant community. Schedule a tour today!
- Type:
- Single Family
- Sq.Ft.:
- 2,504
- Status:
- Active
- Beds:
- 4
- Lot size:
- 0.18 Acres
- Baths:
- 3.00
- MLS#:
- 1816538
- Subdivision:
- MEYER RANCH
ADDITIONAL INFORMATION
Home office with French doors set at entry with 12-foot ceiling. Extended entry leads to open kitchen, dining area and family room. Kitchen features corner walk-in pantry, generous counter space, 5-burner gas cooktop and island with built-in seating space. Dining area flows into family room with a wood mantel fireplace and wall of windows. Primary suite includes double-door entry to primary bath with dual vanities, garden tub, separate glass-enclosed shower and two large walk-in closets. A guest suite with private bath adds to this spacious one-story home. Extended covered backyard patio. Mud room off two-car garage.

 |
| This information is provided by the Central Texas Multiple Listing Service, Inc., and is deemed to be reliable but is not guaranteed. IDX information is provided exclusively for consumers’ personal, non-commercial use, that it may not be used for any purpose other than to identify prospective properties consumers may be interested in purchasing. Copyright 2024 Four Rivers Association of Realtors/Central Texas MLS. All rights reserved. |

Listings courtesy of ACTRIS MLS as distributed by MLS GRID, based on information submitted to the MLS GRID as of {{last updated}}.. All data is obtained from various sources and may not have been verified by broker or MLS GRID. Supplied Open House Information is subject to change without notice. All information should be independently reviewed and verified for accuracy. Properties may or may not be listed by the office/agent presenting the information. The Digital Millennium Copyright Act of 1998, 17 U.S.C. § 512 (the “DMCA”) provides recourse for copyright owners who believe that material appearing on the Internet infringes their rights under U.S. copyright law. If you believe in good faith that any content or material made available in connection with our website or services infringes your copyright, you (or your agent) may send us a notice requesting that the content or material be removed, or access to it blocked. Notices must be sent in writing by email to [email protected]. The DMCA requires that your notice of alleged copyright infringement include the following information: (1) description of the copyrighted work that is the subject of claimed infringement; (2) description of the alleged infringing content and information sufficient to permit us to locate the content; (3) contact information for you, including your address, telephone number and email address; (4) a statement by you that you have a good faith belief that the content in the manner complained of is not authorized by the copyright owner, or its agent, or by the operation of any law; (5) a statement by you, signed under penalty of perjury, that the information in the notification is accurate and that you have the authority to enforce the copyrights that are claimed to be infringed; and (6) a physical or electronic signature of the copyright owner or a person authorized to act on the copyright owner’s behalf. Failure to include all of the above information may result in the delay of the processing of your complaint.
New Braunfels Real Estate
The median home value in New Braunfels, TX is $342,990. This is lower than the county median home value of $443,100. The national median home value is $338,100. The average price of homes sold in New Braunfels, TX is $342,990. Approximately 57.4% of New Braunfels homes are owned, compared to 34.43% rented, while 8.17% are vacant. New Braunfels real estate listings include condos, townhomes, and single family homes for sale. Commercial properties are also available. If you see a property you’re interested in, contact a New Braunfels real estate agent to arrange a tour today!
New Braunfels, Texas has a population of 87,549. New Braunfels is more family-centric than the surrounding county with 36.75% of the households containing married families with children. The county average for households married with children is 32.14%.
The median household income in New Braunfels, Texas is $76,890. The median household income for the surrounding county is $85,912 compared to the national median of $69,021. The median age of people living in New Braunfels is 35.1 years.
New Braunfels Weather
The average high temperature in July is 94.1 degrees, with an average low temperature in January of 39.1 degrees. The average rainfall is approximately 34.2 inches per year, with 0.1 inches of snow per year.

