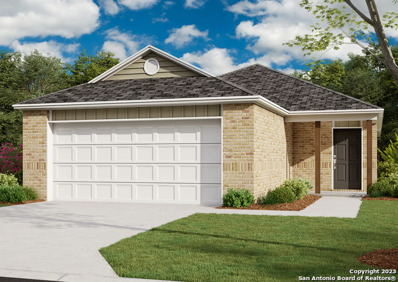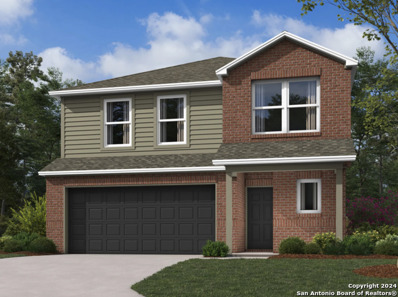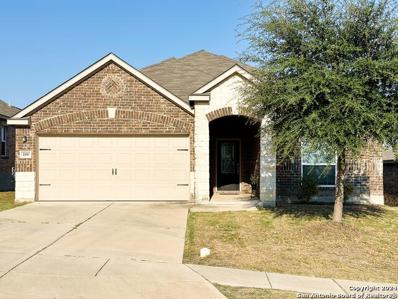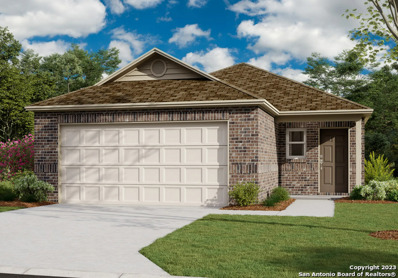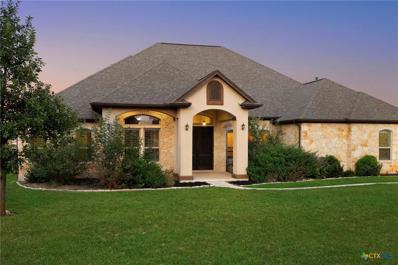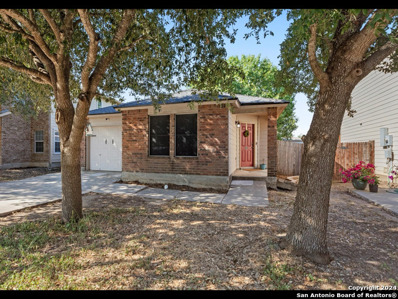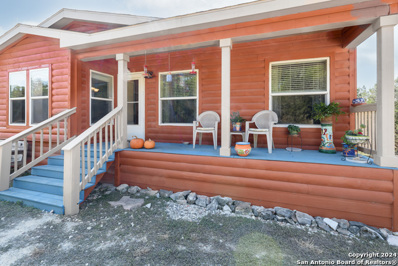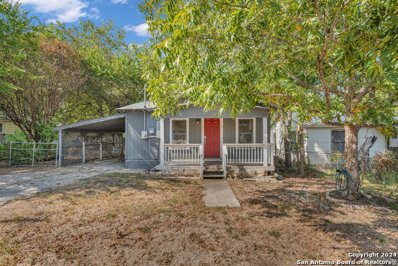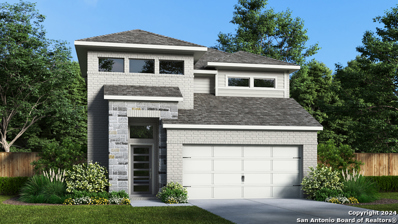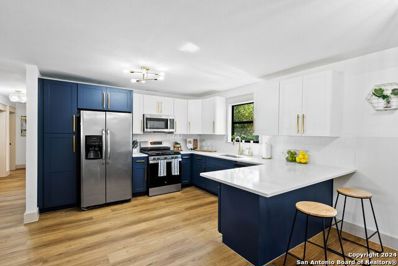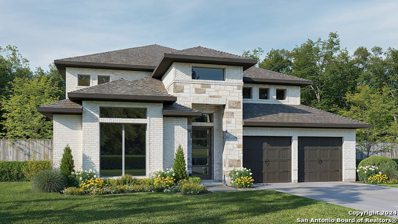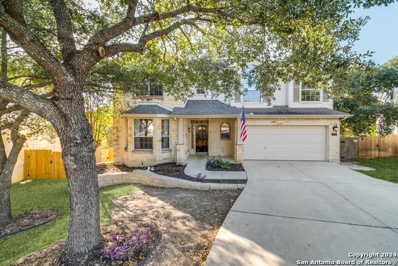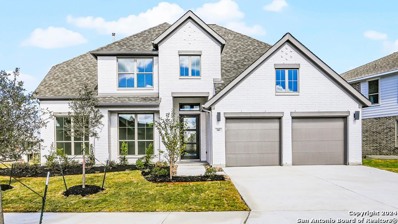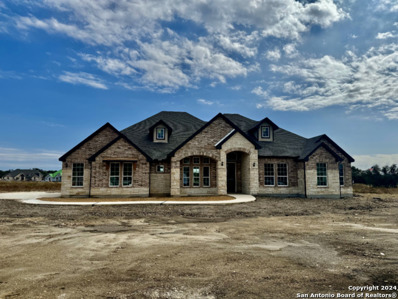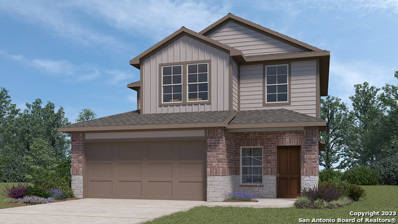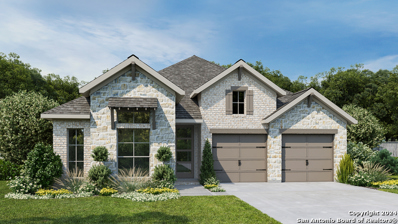New Braunfels TX Homes for Rent
- Type:
- Single Family
- Sq.Ft.:
- 1,402
- Status:
- Active
- Beds:
- 3
- Lot size:
- 0.1 Acres
- Year built:
- 2024
- Baths:
- 2.00
- MLS#:
- 1815810
- Subdivision:
- SPRING VALLEY
ADDITIONAL INFORMATION
The lovely RC Somerville is rich with curb appeal with its welcoming front porch and gorgeous front yard landscaping. This open floorplan features 3 bedrooms, 2 bathrooms, and a spacious living room. Enjoy an open dining area, and a charming kitchen conveniently designed for hosting and entertaining. The beautiful back covered patio is great for relaxing. Learn more about this home today!
- Type:
- Single Family
- Sq.Ft.:
- 1,402
- Status:
- Active
- Beds:
- 3
- Lot size:
- 0.1 Acres
- Year built:
- 2024
- Baths:
- 2.00
- MLS#:
- 1815809
- Subdivision:
- SPRING VALLEY
ADDITIONAL INFORMATION
The lovely RC Somerville is rich with curb appeal with its welcoming front porch and gorgeous front yard landscaping. This open floorplan features 3 bedrooms, 2 bathrooms, and a spacious living room. Enjoy an open dining area, and a charming kitchen conveniently designed for hosting and entertaining. The beautiful back covered patio is great for relaxing. Learn more about this home today!
- Type:
- Single Family
- Sq.Ft.:
- 2,065
- Status:
- Active
- Beds:
- 4
- Lot size:
- 0.1 Acres
- Year built:
- 2024
- Baths:
- 3.00
- MLS#:
- 1815808
- Subdivision:
- SPRING VALLEY
ADDITIONAL INFORMATION
The beautiful RC Chelsey plan is rich with curb appeal with its cozy covered porch and front yard landscaping. This two-story home features 4 bedrooms, 2.5 bathrooms, a loft, and a large family room. The kitchen is fully equipped with energy-efficient appliances, generous counterspace, pantry, and island. All bedrooms are located upstairs, including the master suite, which includes a walk-in closet. Learn more about this home today!
- Type:
- Single Family
- Sq.Ft.:
- 1,432
- Status:
- Active
- Beds:
- 3
- Lot size:
- 0.16 Acres
- Year built:
- 2016
- Baths:
- 2.00
- MLS#:
- 1815773
- Subdivision:
- MAGNOLIA SPRINGS
ADDITIONAL INFORMATION
Nestled in Magnolia Springs on the southern outskirts of New Braunfels, your next home awaits! Relax on your covered back patio with views of the countryside, visit with neighbors as you enjoy your shaded front yard, stroll down the sidewalks throughout your community or enjoy a picnic in the park & listen to the laughter of children on the playground. The current owners love the neighborhood & their home. Take advantage of this location with quick & easy access to main roads for commuting or visiting the many attractions in San Antonio & New Braunfels. Located within 10 minutes of a Comal ISD middle school & one of their newest elementary schools!
- Type:
- Single Family
- Sq.Ft.:
- 2,065
- Status:
- Active
- Beds:
- 4
- Lot size:
- 0.1 Acres
- Year built:
- 2024
- Baths:
- 3.00
- MLS#:
- 1815712
- Subdivision:
- Guadalupe Ridge
ADDITIONAL INFORMATION
The beautiful RC Chelsey plan is rich with curb appeal with its cozy covered porch and front yard landscaping. This two-story home features 4 bedrooms, 2.5 bathrooms, a loft, and a large family room. The kitchen is fully equipped with energy-efficient appliances, generous counterspace, pantry, and island. All bedrooms are located upstairs, including the owners suite, which includes a walk-in closet. Learn more about this home today!
- Type:
- Single Family
- Sq.Ft.:
- 1,687
- Status:
- Active
- Beds:
- 3
- Lot size:
- 0.1 Acres
- Year built:
- 2024
- Baths:
- 3.00
- MLS#:
- 1815711
- Subdivision:
- Guadalupe Ridge
ADDITIONAL INFORMATION
The RC Camden plan is a captivating and well-designed two-story home that combines aesthetic appeal with functional living spaces. With a total of 3 bedrooms and 2.5 bathrooms, the RC Camden plan offers ample living space for any living arrangement. The jack and jill bathroom upstairs offers tons of convenience. Downstairs, the main foyer leads to the open-concept living, dining area, and fully equipped kitchen with generous counterspace, corner pantry, and an island. Learn more about this home today!
- Type:
- Single Family
- Sq.Ft.:
- 1,043
- Status:
- Active
- Beds:
- 2
- Lot size:
- 0.22 Acres
- Year built:
- 2009
- Baths:
- 2.00
- MLS#:
- 1815680
- Subdivision:
- NORTHWEST CROSSING
ADDITIONAL INFORMATION
Charming, well-maintained two-bedroom, two-bathroom minutes from Creekside Shopping. Cozy open floor plan with soft gray interior paint throughout. The kitchen has ample counter space with sliding glass doors off the dining room leading to the large deck overlooking the fully fenced rear backyard. The seller will leave the washer, dryer, and refrigerator with a strong offer. A green belt behind the home means you have no rear neighbors. The owner's suite has a bathroom with a rain shower head. This one is a must-see, schedule it today!
- Type:
- Single Family
- Sq.Ft.:
- 1,877
- Status:
- Active
- Beds:
- 3
- Lot size:
- 0.25 Acres
- Year built:
- 2005
- Baths:
- 2.00
- MLS#:
- 1815710
- Subdivision:
- PROVIDENCE PLACE
ADDITIONAL INFORMATION
Welcome to this stunning Mediterranean-style home, meticulously crafted by Parker Custom Homes and situated on a rare double lot in a private, gated neighborhood. This elegant property offers 3 spacious bedrooms, 2 luxurious bathrooms, and boasts tall ceilings, creating a grand and airy atmosphere. The outdoor space is a true highlight, featuring a beautiful pergola and flagstone patio-perfect for entertaining or relaxing in the well-manicured, professionally landscaped yard. Additional storage in the backyard adds convenience without compromising the outdoor aesthetics. This home has been meticulously maintained, with all records kept, ensuring peace of mind for the next lucky owner. Inside, you'll find numerous modern upgrades, including high-speed fiber internet, a water control box for efficiency, and a cozy electric fireplace. The large primary suite offers a spa-like bathroom and a generously sized walk-in closet for all your wardrobe needs. This home combines luxury, convenience, and privacy in one of the most sought-after communities. Don't miss out on the opportunity to own this exceptional property! Priced to sell. Schedule your private showing today!
- Type:
- Single Family
- Sq.Ft.:
- 1,340
- Status:
- Active
- Beds:
- 3
- Lot size:
- 0.1 Acres
- Year built:
- 2024
- Baths:
- 2.00
- MLS#:
- 1815705
- Subdivision:
- Guadalupe Ridge
ADDITIONAL INFORMATION
The beautiful RC Mitchell plan is loaded with curb appeal with its welcoming covered front porch and inviting front yard landscaping. This home features an open floor plan with 3 bedrooms, 2 bathrooms, a spacious master suite, a stunning kitchen fully equipped with energy-efficient appliances, generous counter space, and roomy pantry! Learn more about this home today.
$850,000
1206 Magnum New Braunfels, TX 78132
- Type:
- Single Family
- Sq.Ft.:
- 3,791
- Status:
- Active
- Beds:
- 4
- Lot size:
- 1.13 Acres
- Year built:
- 2016
- Baths:
- 4.00
- MLS#:
- 559678
ADDITIONAL INFORMATION
Welcome to this beautiful Texas Hill Country home in the highly desirable Vintage Oaks neighborhood! Nestled on over an acre backing up to a greenbelt, this 4-bedroom, 4-bathroom home offers privacy and stunning views. The open living space features a rock fireplace and large windows overlooking the backyard, while the gourmet kitchen boasts granite counters, custom cabinets, and double ovens. All bedrooms are on the main floor, including a spacious primary suite. Upstairs, enjoy a game room, media room, and covered balcony for sunset views. The fenced backyard is perfect for outdoor living with a covered patio and outdoor kitchen. Vintage Oaks offers top-notch amenities including pools, tennis courts, and walking trails.
- Type:
- Single Family
- Sq.Ft.:
- 2,426
- Status:
- Active
- Beds:
- 4
- Lot size:
- 0.22 Acres
- Year built:
- 2018
- Baths:
- 3.00
- MLS#:
- 559675
ADDITIONAL INFORMATION
Beautiful 4-Bedroom Oasis in Highly Desirable New Braunfels Community Welcome to your dream home! Nestled on a quiet cul-de-sac, this spacious 2,400 sq. ft. gem offers comfort, style, and functionality in one of New Braunfels' most sought-after communities. Step onto the charming covered porch, where a cozy swing invites you to unwind. As you enter, you’re greeted by tall ceilings and a welcoming foyer with a stunning tile floor and a striking accent wall that flows into the formal dining room—perfect for hosting gatherings. The heart of this home is the open-concept kitchen, featuring custom granite countertops, a giant island ideal for entertaining, and sleek stainless steel appliances. With natural light pouring in from energy-efficient windows throughout, every room feels bright and airy. This home boasts 4 spacious bedrooms and 2.5 baths, including a luxurious primary suite with a spa-like walk-in shower and a double vanity. Whether you need space to work or study, the built-in office desk provides the perfect nook for productivity. Enjoy your morning coffee or unwind in the evening on the second-story balcony overlooking your serene yard. The large, private backyard features a fire pit, offering a perfect space to entertain friends and family. This beautiful home is a true oasis—a peaceful retreat right in the heart of New Braunfels. Don't miss the chance to make this gem yours! Schedule a showing today and experience this exceptional home for yourself!
- Type:
- Single Family
- Sq.Ft.:
- 1,169
- Status:
- Active
- Beds:
- 2
- Lot size:
- 0.11 Acres
- Year built:
- 2006
- Baths:
- 2.00
- MLS#:
- 1815900
- Subdivision:
- MEADOWS OF MORNINGSIDE
ADDITIONAL INFORMATION
This 2-bedroom, 2-bathroom home offers 1,169 sqft of living space, making it a practical choice for first-time buyers or investors. The open floor plan provides a flexible layout that can be easily adapted to suit your needs.The backyard features a deck and mature trees, offering a simple outdoor space for relaxation. It's a manageable area that can be customized to your liking. Conveniently located near the amenities of New Braunfels, with quick access to both Austin and San Antonio, this home is situated perfectly for those looking for a balance of suburban living and urban accessibility.
- Type:
- Single Family
- Sq.Ft.:
- 1,720
- Status:
- Active
- Beds:
- 3
- Lot size:
- 3.27 Acres
- Year built:
- 2010
- Baths:
- 2.00
- MLS#:
- 1815747
- Subdivision:
- ROYAL FORREST
ADDITIONAL INFORMATION
Charming Country Retreat - 3 Bed, 2 Bath Manufactured Home with Log-Finished Exterior Nestled in a secluded and private setting, this beautiful 3-bedroom, 2-bath manufactured home offers the perfect blend of rustic charm and modern comfort with an en-suite bath in the primary bedroom. With a striking log-finished exterior (painted 12-22), this home exudes a cozy, country cabin feel, providing a peaceful retreat from the bustle of city life. It's been immaculately cared for; your purchase comes with ease of mind! Located conveniently close to Wimberley, Fredericksburg, Austin, and San Antonio, it offers easy access to shopping, dining, and cultural attractions while maintaining the serenity of a private, rural lifestyle. Whether you're seeking a weekend getaway or a full-time residence, this home is perfectly situated for enjoying the Texas Hill Country. Key Features: * 3 spacious bedrooms and 2 full bathrooms * Private and secluded location for ultimate tranquility * Beautiful log-finished exterior with a charming country aesthetic * Convenient access to Wimberley, Fredericksburg, Austin, and San Antonio * Solar system (free and clear), bills average $78 a month * New HVAC 2020 * New well pump 2024 and pressure tank 2022 * Ideal for those seeking a peaceful lifestyle without sacrificing proximity to nearby towns This home is an excellent opportunity for those who love the outdoors and crave a private, serene living environment while still being close to major Texas cities.
- Type:
- Single Family
- Sq.Ft.:
- 1,160
- Status:
- Active
- Beds:
- 3
- Lot size:
- 0.18 Acres
- Year built:
- 1960
- Baths:
- 1.00
- MLS#:
- 1815679
- Subdivision:
- BELLAIRE ADDITION
ADDITIONAL INFORMATION
LOCATION LOCATION LOCATION
$235,000
1850 Lee St New Braunfels, TX 78130
- Type:
- Single Family
- Sq.Ft.:
- 912
- Status:
- Active
- Beds:
- 3
- Lot size:
- 0.21 Acres
- Year built:
- 1945
- Baths:
- 2.00
- MLS#:
- 1815636
- Subdivision:
- Highland Park
ADDITIONAL INFORMATION
This charming 3-bedroom home, conveniently located near downtown, offers both comfort and practicality for your family's needs. Nestled on just under a quarter-acre lot with ample tree cover, it provides plenty of shade and an ideal space for entertaining or children playing. The detached garage is perfect for parking a small car or setting up a workshop. This move-in ready home features vinyl flooring, ample kitchen storage, a functional laundry room, a newly updated HVAC system, and recent foundation repairs. Come take a look today and imagine the possibilities for you and your family.
- Type:
- Single Family
- Sq.Ft.:
- 2,345
- Status:
- Active
- Beds:
- 4
- Lot size:
- 0.13 Acres
- Year built:
- 2022
- Baths:
- 3.00
- MLS#:
- 1815620
- Subdivision:
- AUGUST FIELDS
ADDITIONAL INFORMATION
Improved Pricing and $5K towards seller closing costs or rate buydown! Step into this amazing spacious 4 bedroom/3 bath home and you will not be disappointed! This home features 4 good size bedrooms with a large office on the main floor. 3 bedrooms are upstairs and 1 bedroom on the main level for potential in-law living. Kitchen has beautiful finishes with upgraded dark wood cabinets, gray subway tile backsplash and SS appliances. Head upstairs where the kids have their own space with a large playroom/family room. Primary bedroom features a nicely appointed walk in shower and large walk in closet. 2 additional good size bedroom are on the 2nd level. This home truly has it all and plenty of space for the whole family. August Fields is a great family neighborhood that is a stone's throw away from the elementary, middle and high schools! Even better you are minutes away from Creekside Town Center as well as Gruene and downtown New Braunfels. If convenience is a must, this home is for you!
- Type:
- Single Family
- Sq.Ft.:
- 1,918
- Status:
- Active
- Beds:
- 3
- Lot size:
- 0.1 Acres
- Baths:
- 3.00
- MLS#:
- 1815607
- Subdivision:
- LEGACY AT LAKE DUNLAP
ADDITIONAL INFORMATION
Two-story entry leads to open family room, dining area and kitchen. Family room features wall of windows. Kitchen features large corner walk-in pantry and generous island with built-in seating space. A half bath and walk-in closet complete downstairs. Second-floor primary suite. Double doors lead to primary bath with dual vanities, separate glass-enclosed shower and two walk-in closets. Two secondary bedrooms and a full bath complete upstairs. Abundant closet space and natural light throughout. Covered backyard patio. Two-car garage.
- Type:
- Single Family
- Sq.Ft.:
- 1,276
- Status:
- Active
- Beds:
- 3
- Lot size:
- 0.29 Acres
- Year built:
- 1962
- Baths:
- 2.00
- MLS#:
- 1815591
- Subdivision:
- UNDEFINED
ADDITIONAL INFORMATION
**MOTIVATED SELLER**Uncover this stunningly renovated 3-bedroom, 2-bathroom gem right in the heart of New Braunfels, Texas! This home perfectly blends style and comfort, and it's ready for you to make it your own. Nestled on a spacious .29-acre lot, you'll have all the room you need to breathe and thrive. Step inside and get ready to be wowed by a chic kitchen featuring custom cabinetry, gorgeous Quartz countertops, and a sleek subway backsplash. Cooking will be a joy with stainless steel appliances and a gas cooktop, all bathed in natural light from the abundant windows that create a warm, inviting atmosphere. With beautiful new vinyl flooring throughout, this space is perfect for both relaxing and entertaining. You'll love the spacious covered patio that leads to a shaded backyard-ideal for summer BBQs and cozy evenings under the stars. Details matter, and this home delivers with custom tile work, stylish accent walls, and bespoke window trims. Plus, a smart thermostat ensures energy efficiency, and the finished garage adds even more convenience. The roof, windows, and HVAC system are all brand new, giving you peace of mind for years to come! And let's talk location-just a quick golf cart ride to Downtown New Braunfels, the Guadalupe River, Comal River, and Schlitterbahn! This isn't just a beautiful home; it's an incredible investment opportunity. Act fast-properties like this don't last long! Your dream home is waiting!
- Type:
- Single Family
- Sq.Ft.:
- 3,486
- Status:
- Active
- Beds:
- 5
- Lot size:
- 0.21 Acres
- Baths:
- 6.00
- MLS#:
- 1815582
- Subdivision:
- VISTA ALTA DEL VERAMENDI
ADDITIONAL INFORMATION
Home office with French doors set at entry with 20-foot ceiling. Formal dining room opens to rotunda with curved staircase. Two-story family room with 18-foot ceiling, wood mantel fireplace and wall of windows opens to kitchen and morning area. Kitchen hosts generous island with built-in seating space, two wall ovens, and 5-burner gas cooktop. Primary suite with a wall of windows. Primary bath includes dual vanity, corner garden tub, separate glass-enclosed shower and large walk-in closet with access to utility room. First-floor guest suite. A game room, three secondary bedrooms are upstairs. Extended covered backyard patio. Mud room off three-car garage.
$449,990
3235 ESPADA New Braunfels, TX 78132
- Type:
- Single Family
- Sq.Ft.:
- 2,986
- Status:
- Active
- Beds:
- 5
- Lot size:
- 0.27 Acres
- Year built:
- 2006
- Baths:
- 4.00
- MLS#:
- 1815567
- Subdivision:
- MISSION HILLS RANCH
ADDITIONAL INFORMATION
Welcome to this stunning 5-bedroom, 3.5-bath home in the charming Mission Hills Ranch neighborhood in New Braunfels. Located on a quiet and secluded half cul-de-sac, this home offers peace and privacy with no neighbors behind. Step inside to find an open-concept layout with tall ceilings and an abundance of natural light. Every room is bright and airy, thanks to large windows that invite the outdoors in. The spacious living areas flow seamlessly, making it easy to entertain or relax with family. The large office provides the perfect space for working from home, while each bedroom offers comfort and room to grow. With NO carpet throughout, this home is as practical as it is beautiful. A second master bedroom is conveniently located downstairs, making it an ideal mother-in-law suite, private guest quarters, or a retreat for older children. The additional space offers flexibility and comfort for a variety of living arrangements. Outside, the backyard is a tranquil escape with mature trees, two expansive decks, and thoughtfully placed garden beds, creating the perfect spot to unwind or host gatherings. Enjoy the serenity of nature right in your own backyard, where there's ample space for kids to play, pets to roam, or simply relaxing without distractions. As an added feature, a brand-new roof will be installed on the property prior to closing, giving you peace of mind and protection for years to come. Living in Mission Hills Ranch means quick access to both I-35 and Highway 46, making commuting a breeze. Whether you're heading to Austin, San Antonio, Gruene, Boerne, or Bulverde-or exploring beautiful downtown New Braunfels-you'll love how centrally located this home is. Experience the perfect blend of peaceful living and convenient accessibility-this home has it all!
- Type:
- Single Family
- Sq.Ft.:
- 3,399
- Status:
- Active
- Beds:
- 4
- Lot size:
- 0.21 Acres
- Year built:
- 2024
- Baths:
- 4.00
- MLS#:
- 1815562
- Subdivision:
- VISTA ALTA DEL VERAMENDI
ADDITIONAL INFORMATION
Home office with French doors set at two-story entry. Formal dining room opens to curved staircase. Kitchen and morning area open to two-story family room. Kitchen features generous island with built-in seating space, two wall ovens, and 5-burner gas cooktop. Family room features a wood mantel fireplace and wall of windows. Primary bedroom features 12-foot ceiling. Primary bath includes dual vanity, garden tub, separate glass-enclosed shower and oversized walk-in closet with access to utility room. A second bedroom is downstairs. A game room, media room and secondary bedrooms upstairs. Extended covered backyard patio. Mud room off three-car garage.
- Type:
- Single Family
- Sq.Ft.:
- 3,350
- Status:
- Active
- Beds:
- 4
- Lot size:
- 1 Acres
- Year built:
- 2024
- Baths:
- 4.00
- MLS#:
- 1815527
- Subdivision:
- WALDSANGER
ADDITIONAL INFORMATION
Elegant one-story home with a gourmet kitchen featuring a cooktop, built-in appliances, a walk-in pantry and a large center island open to the spacious family room features a warm, inviting fireplace. Separate dining room off the foyer. The luxurious primary suite includes a bay window and private bath with a spa-like oversized shower, garden tub and a walk-in closet. Bedrooms 2 & 3 each feature a private bath and a walk-in closet. Retreat area perfect for a game room or media room. Three car side-entry
- Type:
- Single Family
- Sq.Ft.:
- 2,042
- Status:
- Active
- Beds:
- 4
- Lot size:
- 0.11 Acres
- Year built:
- 2024
- Baths:
- 3.00
- MLS#:
- 1815518
- Subdivision:
- Winding Creek
ADDITIONAL INFORMATION
"Introducing The Hanna, a two-story home featuring 4 bedrooms, 2.5 baths, and a 2-car garage at Winding Creek, a new home community in New Braunfels, TX. Here you will find a beautiful open-concept layout with 2042 square feet of functional living space. Your kitchen, dining area and family room blend together seamlessly with plenty of room for everyday living as well as plenty of natural light from the large windows. The gourmet kitchen includes granite counter tops, stainless steel appliances, shaker style cabinetry and a kitchen island overlooking the living area. The main bedroom suite is downstairs and features quality carpet flooring and an attached bathroom complete with separate water closet, granite vanity counter top, tiled walk-in shower and a large walk-in closet. The second story includes a full bathroom, a game room, and all secondary bedrooms. Whether these rooms become bedrooms or other bonus spaces, there is sure to be comfort. Additional features of The Hanna floor plan include sheet vinyl flooring in entry, living room, and all wet areas, granite bathroom counter tops throughout the home, and rear covered patio (per plan) over looking full yard landscaping and irrigation. This home includes our HOME IS CONNECTED base package. Using one central hub that talks to all the devices in your home, you can control the lights, thermostat and locks, all from your cellular device.
- Type:
- Single Family
- Sq.Ft.:
- 1,968
- Status:
- Active
- Beds:
- 4
- Lot size:
- 0.11 Acres
- Year built:
- 2024
- Baths:
- 3.00
- MLS#:
- 1815512
- Subdivision:
- Winding Creek
ADDITIONAL INFORMATION
Step into The Grace floor plan at Winding Creek in New Braunfels, TX. This home showcases 2 classic front exteriors, full yard landscaping and irrigation and a 2-car garage. Inside this 4 bedroom, 2.5 bathroom home, you will find 1952 square feet of living space designed to meet your needs. The arched front patio opens to a grand foyer which then leads to a spacious living room. The living room blends seamlessly into the kitchen and dining area in an open concept floorplan. Your kitchen is built for the ultimate home chef and offers granite counter tops, stainless steel appliances, and a kitchen island overlooking the living room. Don't forget a deep, single basin kitchen sink for convenience and ease. The staircase leads to the upstairs main bedroom suite, all secondary bedrooms, and your utility room. The Grace floor plan is ideal if you want to keep your entertaining space and private space separate. The upstairs main bedroom has an attached bathroom that includes a tiled walk-in shower, separate water closet and plenty of storage space with built-in shelving and a grand walk-in closet. Additional features of this home include sheet vinyl flooring in the entry, living room, and all wet areas, granite countertops in all bathrooms and our HOME IS CONNECTED base package. Using one central hub that talks to all the devices in your home, you can control the lights, thermostat and locks, all from your cellular device.
$574,900
320 Hulda Trail New Braunfels, TX
- Type:
- Single Family
- Sq.Ft.:
- 2,293
- Status:
- Active
- Beds:
- 4
- Lot size:
- 0.14 Acres
- Baths:
- 3.00
- MLS#:
- 1815509
- Subdivision:
- MAYFAIR
ADDITIONAL INFORMATION
Home office with French doors off extended entry with 12-foot ceiling. Spacious family room with wall of windows opens to kitchen and dining area. Kitchen offers walk-in pantry, 5-burner gas cooktop and generous island with built-in seating space. Private primary suite includes bedroom with wall of windows. Double doors lead to primary bath with dual vanities, corner garden tub, separate glass-enclosed shower and large walk-in closet. This open one-story design features a guest suite with full bath. Abundant closet space throughout. Extended covered backyard patio. Mud room off three-car garage.

 |
| This information is provided by the Central Texas Multiple Listing Service, Inc., and is deemed to be reliable but is not guaranteed. IDX information is provided exclusively for consumers’ personal, non-commercial use, that it may not be used for any purpose other than to identify prospective properties consumers may be interested in purchasing. Copyright 2024 Four Rivers Association of Realtors/Central Texas MLS. All rights reserved. |
New Braunfels Real Estate
The median home value in New Braunfels, TX is $342,990. This is lower than the county median home value of $443,100. The national median home value is $338,100. The average price of homes sold in New Braunfels, TX is $342,990. Approximately 57.4% of New Braunfels homes are owned, compared to 34.43% rented, while 8.17% are vacant. New Braunfels real estate listings include condos, townhomes, and single family homes for sale. Commercial properties are also available. If you see a property you’re interested in, contact a New Braunfels real estate agent to arrange a tour today!
New Braunfels, Texas has a population of 87,549. New Braunfels is more family-centric than the surrounding county with 36.75% of the households containing married families with children. The county average for households married with children is 32.14%.
The median household income in New Braunfels, Texas is $76,890. The median household income for the surrounding county is $85,912 compared to the national median of $69,021. The median age of people living in New Braunfels is 35.1 years.
New Braunfels Weather
The average high temperature in July is 94.1 degrees, with an average low temperature in January of 39.1 degrees. The average rainfall is approximately 34.2 inches per year, with 0.1 inches of snow per year.
