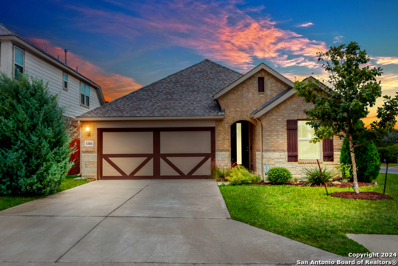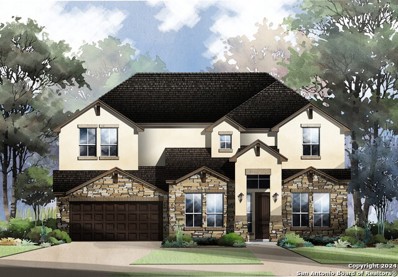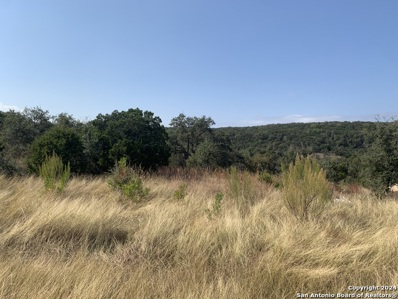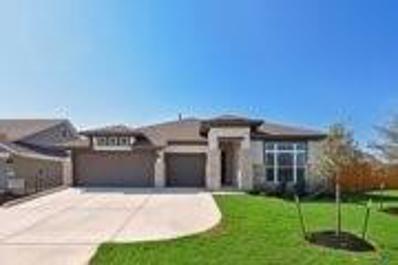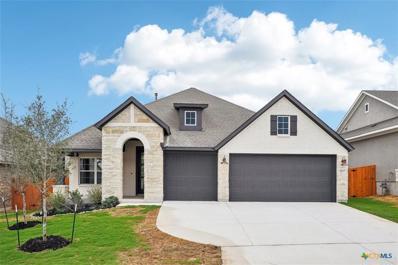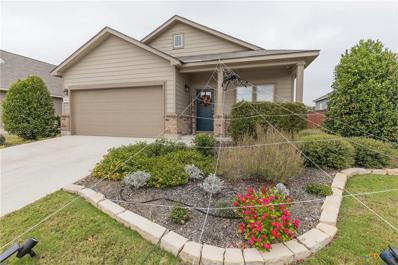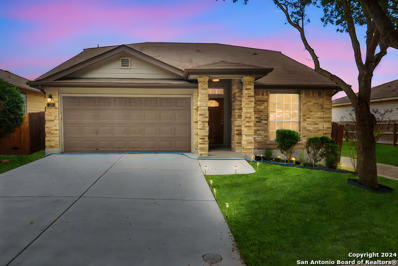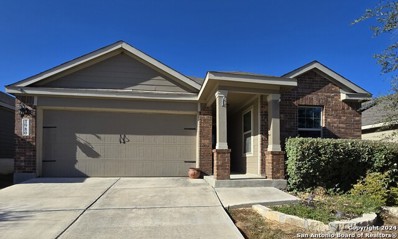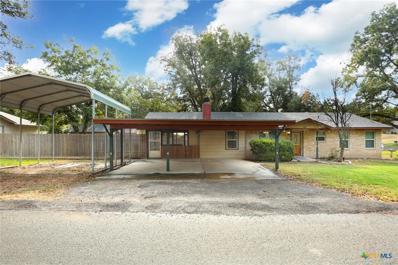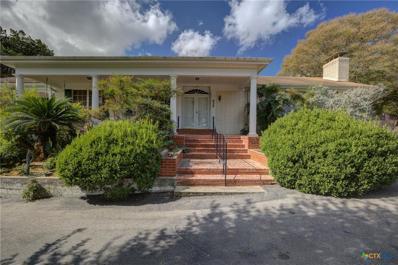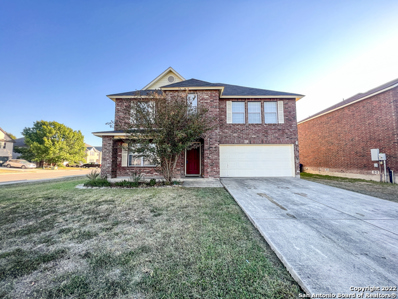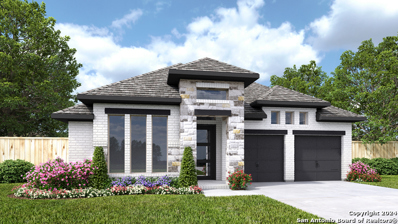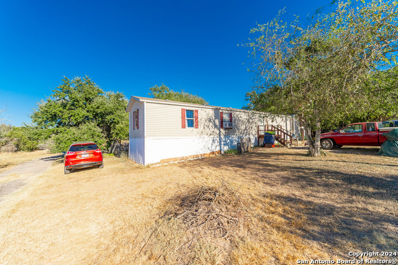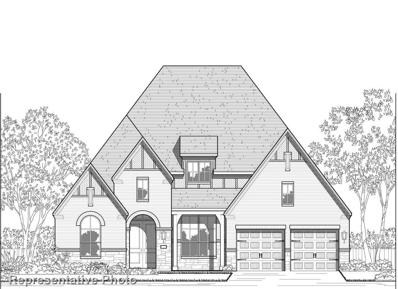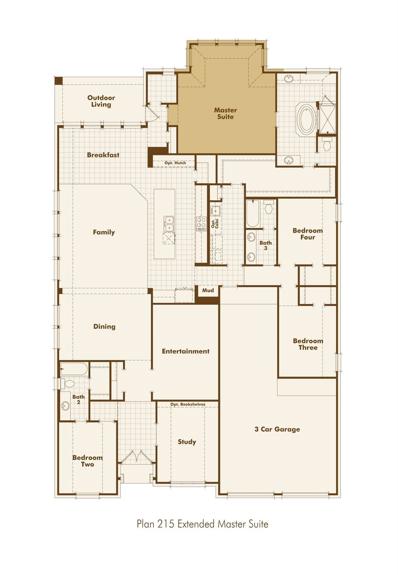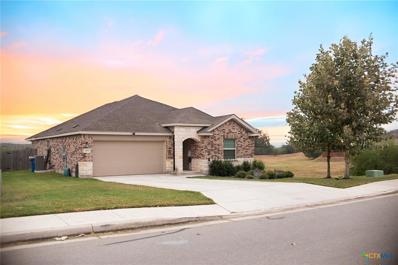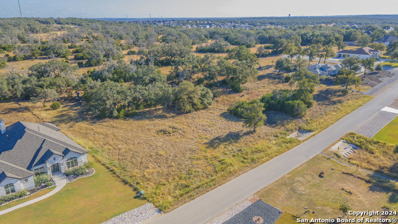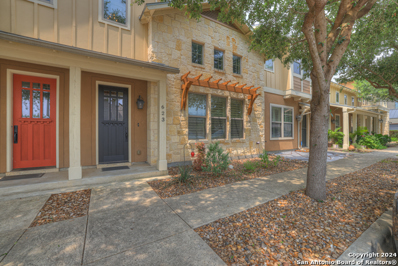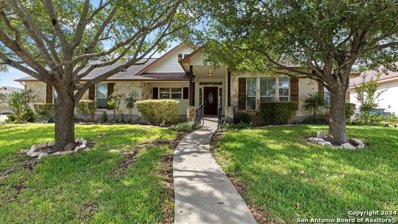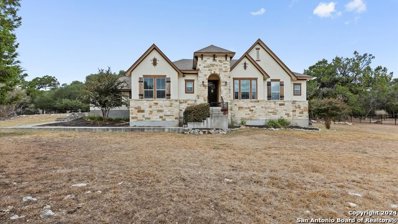New Braunfels TX Homes for Rent
- Type:
- Single Family
- Sq.Ft.:
- 1,724
- Status:
- Active
- Beds:
- 3
- Lot size:
- 0.16 Acres
- Year built:
- 2019
- Baths:
- 2.00
- MLS#:
- 1820766
- Subdivision:
- MEYER RANCH
ADDITIONAL INFORMATION
Welcome to 1204 Loma Ranch in the highly sought-after Meyer Ranch subdivision in New Braunfels, perfectly situated on a corner lot with a greenbelt for added privacy. This property boasts an open and spacious floor plan, featuring three bedrooms, a large kitchen island, and an abundance of natural light, creating a comfortable and functional living space. Notable HIGHLIGHTS; extended driveway, generous size corner lot on a greenbelt, ALL-TILE new flooring throughout the home (no carpet), granite & quartz countertops, extended cabinetry, shiplap wall, gas cooking stove, gutters, irrigation system and a water softener for added convenience, not to mention; The kitchen, with its expansive layout, ideal for entertaining or preparing meals for the family & friends, seamlessly flowing into the dining and living areas to allow easy interaction as you go about your day. One other WOW factor is the luxurious master suite with an oversized walk-in closet. The exterior shines with eye-catching brick and rock masonry, enhancing curb appeal and showcasing quality craftsmanship. As part of the vibrant community, this home provides access to fantastic amenities, including a pool, clubhouse, gym, scenic trails, and more-everything you need for a comfortable, modern lifestyle in an all-inclusive neighborhood you'll love - ready for the holidays; just for you!
- Type:
- Single Family
- Sq.Ft.:
- 3,474
- Status:
- Active
- Beds:
- 4
- Lot size:
- 0.2 Acres
- Year built:
- 2024
- Baths:
- 4.00
- MLS#:
- 1820759
- Subdivision:
- Legacy At Lake Dunlap
ADDITIONAL INFORMATION
Beautiful 2 story home with Lake Living on Lake Dunlap. This home has it all, open floor plan, study, formal dining open to kitchen. Spacious great room and a private primary suite with spa bath. Upstairs are 3 nice sized bedrooms 2 full baths, a media room and a larger open game room. This home is located in a cul-de-sac on an oversized lot with a spacious backyard. Community will have 2 parks with one on the Lake. Come tour today and make Lake Living yours!
- Type:
- Land
- Sq.Ft.:
- n/a
- Status:
- Active
- Beds:
- n/a
- Lot size:
- 2.26 Acres
- Baths:
- MLS#:
- 1820756
- Subdivision:
- Vintage Oaks
ADDITIONAL INFORMATION
Come see this AMAZING oversized 2+ acre view property with mature trees in the NATURAL GAS area of Vintage Oaks on a premier culdesac! Partially cedar cleared. Backing up to very large private ranch for ultimate privacy and stunning Hill Country views! Multiple site options for building your custom dream home! Easy access in & out of the community yet very private. Enjoy the unsurpassed resort-style amenity package containing 3 pools, lazy river, clubhouse, ball courts, walking trails, exercise facility and MORE!
- Type:
- Single Family
- Sq.Ft.:
- 2,460
- Status:
- Active
- Beds:
- 4
- Lot size:
- 0.23 Acres
- Year built:
- 2024
- Baths:
- 3.00
- MLS#:
- 561636
ADDITIONAL INFORMATION
You don't want to miss this beautiful, new David Weekley Homes in Meyer Ranch. Sitting on a near 1/4 acre corner homesite, this gorgeous home offers a peaceful retreat nestled in the Hill Country. Whether you're moving up or downsizing, you will appreciate the open-concept kitchen, dining and family rooms. Who could resist the carefully appointed kitchen? The light painted cabinets around the perimeter of the kitchen are offset by the dark cabinets on the island - all topped with a gorgeous countertop and accentuated with a tile backsplash. The matte black fixtures are the finishing touch to this exquisite kitchen. The splendid Owner's Retreat includes a luxurious bathroom featuring dual vanities, polished mirror and a spacious walk-in closet. Secondary bedrooms are tucked away off a private hallway and include sizeable closets. The third car garage offers plenty of room for both storage and hobbies. Work from home families will appreciate the study. It's location in the center of the home creates a quiet place to work, filled with natural light and every opportunity for productivity. The extended covered patio across the back of the home creates the ideal environment for outdoor living.
- Type:
- Single Family
- Sq.Ft.:
- 2,230
- Status:
- Active
- Beds:
- 3
- Lot size:
- 0.17 Acres
- Year built:
- 2024
- Baths:
- 3.00
- MLS#:
- 561627
ADDITIONAL INFORMATION
Honey, stop the car! You don't want to miss this beautiful David Weekley Home in Meyer Ranch! Whether you are downsizing or looking for a little more space, this gorgeous home sits on a greenbelt and offers exquisite views of the Hill Country. Soaring ceilings, sun-filled windows and a grand, open design make this home picture-perfect. Whether it's everyday living or hosting holiday guests, the open concept design is ideal. Prepare easy meals or elaborate dinners in the gourmet kitchen as family and friends gather around the large island. Quartz countertops and luxurious backs0plash in the kitchen add to the elegance of this exquisite home. Leave the outside world behind and relax in the everyday serenity of your Owner's Retreat. Wake up to peaceful views of the Hill Country. Let the day melt away in the garden style soaking tub. Work from home families appreciate the study - located at the front of the home where it's removed from the hustle and bustle of family. The extended covered patio is the natural transition outside where you can relax in the serenity of this gorgeous greenbelt homeiste.
- Type:
- Single Family
- Sq.Ft.:
- 2,182
- Status:
- Active
- Beds:
- 3
- Lot size:
- 0.17 Acres
- Year built:
- 2020
- Baths:
- 2.00
- MLS#:
- 561622
ADDITIONAL INFORMATION
Welcome to your meticulously maintained single-story home, originally a View Homes model and lovingly cared for by its one owner. This beautiful residence features a thoughtful split floorplan that maximizes space and comfort. Once you step inside, you will discover rustic charm throughout, complemented by modern amenities including a water softener, security system and a surround sound system for your entertainment needs. The kitchen is a chef’s delight, featuring stainless steel appliances, granite countertops and bar seating that open to the living room which enhance the inviting atmosphere. The spacious master bedroom has a walk-in closet, a luxurious large glass walk-in shower, and dual vanities creating a serene retreat for relaxation. Head to the backyard, where you’ll find a covered patio offering privacy and plenty of room to relax and unwind. It’s the perfect spot for outdoor entertaining or enjoying a quiet evening. The 2-car garage showcases a sleek, yet durable epoxy finish floor, adding both style and functionality to the space. This property has a convenient sprinkler system to keep your landscaping lush and vibrant. Located in a desirable neighborhood with amenities like a playground and pool, this home is also conveniently situated near restaurants, schools, and shopping. Don’t miss your chance to make this charming property your own!
- Type:
- Single Family
- Sq.Ft.:
- 2,458
- Status:
- Active
- Beds:
- 5
- Lot size:
- 0.12 Acres
- Year built:
- 2006
- Baths:
- 3.00
- MLS#:
- 1820683
- Subdivision:
- DOVE CROSSING
ADDITIONAL INFORMATION
Move in ready, nicely updated home in the Dove Crossing neighborhood on a greenbelt lot. This wonderful home has so much to offer including 5 good sized bedrooms and 3 full bathrooms. As soon as you walk in you will notice the beautiful luxury vinyl plank flooring all downstairs. The kitchen, breakfast area, and living room are open and flow perfectly. Kitchen has stainless steel appliances. Primary bedroom suite is downstairs and features a garden tub for soaking, separate shower, and double vanity with walk in closet. There are three additional bedrooms and a full bathroom downstairs all with no carpeting downstairs. The upstairs includes a fifth bedroom, full bathroom, and a spacious game room room for all kinds of entertaining and fun! Exterior features covered patio, deck railing, and gutters. Located minutes from Fischer Park, downtown New Braunfels, with easy access to I-35, and in a Great rating NBISD School district, it is a 'Must See!!
- Type:
- Single Family
- Sq.Ft.:
- 1,428
- Status:
- Active
- Beds:
- 3
- Lot size:
- 0.12 Acres
- Year built:
- 2018
- Baths:
- 2.00
- MLS#:
- 1820675
- Subdivision:
- VOSS FARMS AND LAUBACH
ADDITIONAL INFORMATION
Priced to SELL!! Priced below the County Appraisal District's value. Move-in ready with NO neighbors behind - greenspace. Leased Solar Panels run about $40/mth, but offsets utility bill. Amazing house for an Amazing price. Split floor plan allows for privacy. Pretty view from the primary bedroom and living areas. Fridge is included in the price of the house as well as yard equipment.
- Type:
- Single Family
- Sq.Ft.:
- 1,329
- Status:
- Active
- Beds:
- 3
- Lot size:
- 0.27 Acres
- Year built:
- 1979
- Baths:
- 2.00
- MLS#:
- 561582
ADDITIONAL INFORMATION
Charming Home Minutes from Gruene, Schlitterbahn, and Downtown New Braunfels! Welcome to your dream retreat in the heart of New Braunfels! This meticulously maintained single-story home offers the perfect blend of comfort and convenience, just minutes from the vibrant attractions of Gruene, Schlitterbahn, and the bustling downtown area. Step inside to discover a spacious and inviting open layout, perfect for entertaining friends and family. Step outside to your screened and covered patio, where you can unwind in the hot tub or enjoy a morning walk at Torrey Park right next door. This lovely home boasts three generous bedrooms and two well-appointed bathrooms, providing ample space for relaxation. With a brand new roof installed in September 2024 and a new central HVAC system, you can enjoy peace of mind in this charming residence. Whether you're looking for a cozy family home or a rental investment in a sought-after location, the possibilities are endless here. Embrace the laid-back lifestyle of New Braunfels and make this beautiful property your own! Don’t miss out on this incredible opportunity—schedule your showing today!
- Type:
- Single Family
- Sq.Ft.:
- 3,718
- Status:
- Active
- Beds:
- 5
- Lot size:
- 0.84 Acres
- Year built:
- 1968
- Baths:
- 4.00
- MLS#:
- 561330
ADDITIONAL INFORMATION
If houses could talk, this home would tell you about the July 4th firework displays in Landa Park that were viewed from the wrap-around balcony, how the Zipp children walked home from Seele Elementary down the Hill, and how it provides a refuge for some of the nicest bucks in Comal County. There's no denying this home needs updating, but it sits on an almost one acre treed lot in one of the most sought-after areas in New Braunfels and is one of those iconic homes. At over 3,700 square feet, there are two living areas, two dining areas, and five bedrooms. The split backyard features a pool, a large open patio, sprinkler system, and a playhouse built by Mrs. Zipp's father, Alfred Herry, a well-known builder in his day. This is a great home waiting for more stories to tell.
- Type:
- Single Family
- Sq.Ft.:
- 2,454
- Status:
- Active
- Beds:
- 3
- Lot size:
- 0.19 Acres
- Year built:
- 2002
- Baths:
- 3.00
- MLS#:
- 1821143
- Subdivision:
- GRUENE CROSSING
ADDITIONAL INFORMATION
Tired of compact rooms? This home has incredible space. Upon entering you are greeted by the spacious living room, formal dining room, and eat-in island kitchen. The large laundry room, pantry combo had lots of shelves for food and small appliance storage. The oversized master bedrooms has an on suite master bathroom that features separate vanities, soaking tub, walk in shower, and two large walk-in closets. An open loft separates the secondary bedrooms. The generous sized back yard features privacy fence is perfect for entertaining or enjoying your morning hot beverage.
- Type:
- Single Family
- Sq.Ft.:
- 2,474
- Status:
- Active
- Beds:
- 4
- Lot size:
- 0.14 Acres
- Year built:
- 2024
- Baths:
- 3.00
- MLS#:
- 1820486
- Subdivision:
- LEGACY AT LAKE DUNLAP
ADDITIONAL INFORMATION
Entry with 13-foot ceilings framed by game room with French doors. Extended entry flows to the kitchen and dining area. Island kitchen with built-in seating space, 5-burner gas cooktop and a corner walk-in pantry. Family room with a wall of windows. Secluded primary suite. Primary bath offers dual vanities, garden tub, separate glass enclosed shower and two walk-in closets. Guest suite with a full bathroom and a walk-in closet. Secondary bedrooms and a utility room complete this one-story design. Covered backyard patio. Mud room just off the three-car garage.
- Type:
- Single Family
- Sq.Ft.:
- 1,540
- Status:
- Active
- Beds:
- 3
- Lot size:
- 3.58 Acres
- Year built:
- 1985
- Baths:
- 3.00
- MLS#:
- 1820393
- Subdivision:
- ROYAL FOREST COMAL
ADDITIONAL INFORMATION
WOW! PRICE DROP BY $100,000! WAS $495K NOW ONLY $395K!!! SELLER SAYS SELL! PROPERTY IS LOADED WITH UPGRADES! INCOME PRODUCING! 3.58 ACRES! NO HOA, NO RESTRICTIONS! 2 MOBILE HOMES, 2 SEPTICS, 1 LOG CABIN READY SLAB! 1 RV CONNECTION SLAB/AREA, ELECTRIC ON PROPERTY, WATER ON PROPERTY! SHEDS, METAL CORRALS, MANY MATURE TREES, CLEARED AREAS. CORNER LOT, ACCESSES TWO STREETS, 6270 WEGNER RD AND CASTLEWAY! MUST SEE, LOTS OF INCOME POTENTIAL! MINUTES TO CANYON LAKE, SAN MARCOS, NEW BRAUNFELS, RANDOLPH AFB, SHOPPING, ENTERTAINMENT! BRING YOUR BUYERS, WONT LAST!!!
- Type:
- Single Family
- Sq.Ft.:
- 2,877
- Status:
- Active
- Beds:
- 4
- Lot size:
- 0.18 Acres
- Year built:
- 2024
- Baths:
- 4.00
- MLS#:
- 4598762
- Subdivision:
- Mayfair: 60ft. Lots
ADDITIONAL INFORMATION
MLS# 4598762 - Built by Highland Homes - January completion! ~ The farmhouse-style gourmet kitchen includes your must haves -- gas cooktop, wood wrap vent hood, built in hutch, and two-toned cabinetry in white and Van Dyke brown by Kent Moore. A generous size quartz island with space for barstools faces your dining area and family room featuring an inviting fireplace and sliding doors out to the extended centered patio. Generously sized secondary bedrooms and an extended primary suite gives everyone room to relax at the end of the day!
- Type:
- Single Family
- Sq.Ft.:
- 3,002
- Status:
- Active
- Beds:
- 4
- Lot size:
- 0.18 Acres
- Year built:
- 2024
- Baths:
- 4.00
- MLS#:
- 7750288
- Subdivision:
- Mayfair: 60ft. Lots
ADDITIONAL INFORMATION
MLS# 7750288 - Built by Highland Homes - February completion! ~ STUNNING KITCHEN! Two eating areas - a formal dining and a breakfast area - adjoin the generously sized kitchen with its 12' island and the family room with fireplace. The farmhouse-style gourmet kitchen includes your must haves -- gas cooktop, wood wrap vent hood, built in hutch, and two-toned cabinetry in white and summer wheat by Kent Moore. Sliding doors from the breakfast area lead to your extended patio and allows you to take advantage of outdoor living! Your primary closet connects to the oversized utility room equipped with cabinets and sink!
- Type:
- Single Family
- Sq.Ft.:
- 1,724
- Status:
- Active
- Beds:
- 4
- Lot size:
- 0.2 Acres
- Year built:
- 2020
- Baths:
- 2.00
- MLS#:
- 561516
ADDITIONAL INFORMATION
Welcome to this charming 4-bedroom, 2-bathroom home that offers the best of both worlds: the convenience of nearby shopping, dining, and entertainment, combined with the tranquility of country living. Step inside to discover a spacious, well-lit kitchen complete with a central island, large pantry, and sleek stainless steel appliances. Oversized windows give the space ample natural light and provide a seamless connection to the adjoining family room, making it an ideal setting for both casual gatherings and daily family life. You will find ceiling fans, fresh new flooring, his-and-her vanities, walk-in shower in the master bedroom, and much more throughout the home. Outside, a large gated deck creates the perfect backdrop for barbecues and outdoor relaxation, with serene views of an open field adding an extra touch of privacy. This home offers a little something for everyone and is the perfect place to start your next chapter. Don't miss the chance to make this peaceful yet conveniently located haven yours!
- Type:
- Single Family
- Sq.Ft.:
- 1,840
- Status:
- Active
- Beds:
- 3
- Lot size:
- 5.51 Acres
- Year built:
- 2002
- Baths:
- 2.00
- MLS#:
- 1820234
- Subdivision:
- DURST RANCH
ADDITIONAL INFORMATION
Country Living! Beautiful cozy home on 5.52 acres, no HOA, close to Spring Branch and New Braunfels, great Comal ISD schools, 10 minutes from shopping, restaurants, schools, but nice & quiet. The handsome donkeys can stay along with the Chicks! Have fresh eggs every day. Come and see it!!
- Type:
- Land
- Sq.Ft.:
- n/a
- Status:
- Active
- Beds:
- n/a
- Lot size:
- 1.01 Acres
- Baths:
- MLS#:
- 1820225
- Subdivision:
- Vintage Oaks
ADDITIONAL INFORMATION
Beautiful wooded one acre lot in Vintage Oaks that backs up to a ranch with acres of green space. The lot has many old oak trees with a nice building site in the front. A dry creek crosses the back corner. The neighboring, oversized lot has a wide green space to accommodate the creek, allowing for privacy. Wildlife is abundant. Cul-de-sac street.
- Type:
- Townhouse
- Sq.Ft.:
- 2,294
- Status:
- Active
- Beds:
- 3
- Lot size:
- 0.05 Acres
- Year built:
- 2013
- Baths:
- 3.00
- MLS#:
- 1820206
- Subdivision:
- Town Creek
ADDITIONAL INFORMATION
Experience the best of New Braunfels living in this exceptional townhome in Town Creek. This stunning property boasts high ceilings and stained concrete floors. Prepare all of your favorite dishes in this incredible kitchen with gas cooking, an abundance of cabinets and a large island. The spacious dining area leads into the courtyard through French doors, creating a seamless indoor-outdoor living experience. Take advantage of the convenience of an elevator that effortlessly transports you to the second floor, where you'll find 3 bedrooms and 2 bathrooms designed for comfort and luxury. Town Creek offers Cute Shops, Bakery, Cross Fit gym and restaurants. 18 to 20 minute walk or quick gold cart ride to Landa park, tubing and all of the downtown hot spots. Schedule a showing today!
- Type:
- Low-Rise
- Sq.Ft.:
- 1,384
- Status:
- Active
- Beds:
- 3
- Year built:
- 2021
- Baths:
- 2.00
- MLS#:
- 1820201
- Subdivision:
- VILLAGE AT BASEL
ADDITIONAL INFORMATION
Downtown New Braunfels Condo for Sale. 3 Bedrooms 2 Bathrooms Urban Living Discover the perfect blend of comfort and convenience in this contemporary condo located in the heart of downtown New Braunfels! Currently rented, this spacious 3-bedroom, 2-bath unit offers a fantastic opportunity for investors or those looking for a vibrant urban lifestyle. Key Features: * Prime Location: Just steps away from shopping, dining, and entertainment venues, immerse yourself in the lively downtown scene. * Modern Design: Enjoy a stylish open floor plan with abundant natural light, ideal for both relaxation and entertaining. * Spacious Bedrooms: Generous bedrooms provide ample space, with the master suite featuring an en-suite bath. * Amenities: Includes in-unit laundry, kitchen with stainless steel appliances, and a courtyard for outdoor enjoyment. * Investment Opportunity: Currently rented with reliable tenants, generating steady income. This condo is a rare find in a thriving community known for its rich culture and scenic beauty. Don't miss your chance to own a piece of urban living in New Braunfels!
- Type:
- Single Family
- Sq.Ft.:
- 2,408
- Status:
- Active
- Beds:
- 4
- Lot size:
- 0.15 Acres
- Baths:
- 3.00
- MLS#:
- 1820191
- Subdivision:
- VISTA ALTA DEL VERAMENDI
ADDITIONAL INFORMATION
The front porch leads to a grand entryway with 19-foot ceilings. A bedroom and full bathroom are situated off the entryway, along with the access to the utility room. Past the inviting staircase, French doors open into the home office. The family room boasts a wall of windows and high ceilings. Adjacent is the kitchen with an island with built-in seating, 5-burner gas cooktop and a corner pantry. Embraced by windows, the dining area offers ample natural light. The primary bedroom, just off the living areas, features a tray ceiling, walk-in closet, and three large windows. French doors open into the primary bathroom, showcasing dual vanities, a garden tub, a separate glass enclosed shower, and an additional large walk-in closet. Upstairs a generous game room with ample natural light awaits. Secondary bedrooms, complete with walk-in closets, separate linen closets, and a full bathroom complete the second level. Covered backyard patio. Two-car garage.
- Type:
- Single Family
- Sq.Ft.:
- 1,920
- Status:
- Active
- Beds:
- 4
- Lot size:
- 0.28 Acres
- Year built:
- 2005
- Baths:
- 2.00
- MLS#:
- 1820142
- Subdivision:
- TOWNE VIEW
ADDITIONAL INFORMATION
Located on a corner lot, this one-story home offers 1,920 sqft, with 4 bedrooms, 2 full baths, and an open-concept layout and NO HOA! The living area has a built-in TV space with a mantel above, and tile flooring runs through the main living areas. The spacious kitchen is a chef's delight, featuring an island, ample cabinets and countertop space, plus a breakfast bar that's ideal for casual dining. The master bedroom includes a full bath with a garden tub, separate shower, dual vanity, and a walk-in closet. Outside, you'll find a sizable backyard with mature trees, a 12x12 storage building, and a garden area, plus a covered patio that has plenty of possibilities. Located close to town in an established neighborhood, this home is a solid find and ready to make it your own.
- Type:
- Single Family
- Sq.Ft.:
- 3,029
- Status:
- Active
- Beds:
- 4
- Lot size:
- 1.14 Acres
- Year built:
- 2015
- Baths:
- 3.00
- MLS#:
- 1820115
- Subdivision:
- ROCKWALL RANCH
ADDITIONAL INFORMATION
Welcome home! This beautiul home is located in the prestigous community of Rockwall Ranch in the Texas Hill Country. Home features a large guest suite with its own bathroom perfect for the occasional guest or mother in law suite. The primary suite is a sanctuary with a spa like bathroom and large walk in closet. The kitchen is perfect for entertaining friends and family with a large island open to the living room. Enjoy your morning coffee or tea on the back covered patio with ceiling fans. Community ammeneties are pool, clubhouse, gym, tennis and basketball courts. Enjoy the tranquility of this neighborhood without the noise of the city but still close enough to major shopping and entertainment. Schedule your tour today!
- Type:
- Single Family
- Sq.Ft.:
- 2,678
- Status:
- Active
- Beds:
- 4
- Lot size:
- 0.19 Acres
- Year built:
- 2001
- Baths:
- 3.00
- MLS#:
- 1820061
- Subdivision:
- WALNUT HEIGHTS
ADDITIONAL INFORMATION
Nestled in the sought-after Walnut Heights neighborhood of New Braunfels, this charming 4-bedroom, 2.5-bath home combines comfort and style. The modern kitchen, featuring granite countertops and a spacious walk-in pantry, opens into a cozy family room with an elegant gas fireplace. The recently updated primary bathroom offers a spa-like experience with a walk-in shower, multiple sprayers, and a rain showerhead, while the secondary bathroom shines with updated fixtures and sleek tile. Multiple living areas, board and batten molding in the front room, and beautiful flooring throughout create a warm and inviting atmosphere. The large, fenced backyard with an oversized patio is perfect for outdoor gatherings and relaxation. Located just minutes from local favorites like Schlitterbahn Waterpark, shopping centers, and top-rated schools, this home offers both convenience and tranquility. Plus, with no HOA fees, you'll enjoy flexibility in a well-established neighborhood surrounded by mature trees and close to amenities like Walmart, Starbucks, Lowe's, and H-E-B.
- Type:
- Single Family
- Sq.Ft.:
- 1,949
- Status:
- Active
- Beds:
- 3
- Lot size:
- 0.15 Acres
- Year built:
- 2024
- Baths:
- 3.00
- MLS#:
- 1820057
- Subdivision:
- CASINAS AT GRUENE
ADDITIONAL INFORMATION
**Second Floor, Game Room, 8' Front & Interior Doors, Open Layout** Come see this beautiful 1949 SQFT, 3bed/3bath, Comal floorplan by Brightland Homes in Casinas at Gruene, just minutes away from Downton Gruene. The home has an 8' front door and first-floor interior doors. Enter the foyer through a lovely, covered porch, into the spacious family room with a heightened ceiling. The open kitchen has a center island with 42" cabinets with crown moulding, Omega-Stone countertops, stainless steel appliances, an electric range, and a walk-in pantry. The utility room is pre-plumbed for a sink. The private owner's suite has a double Marlena vanity with a 42" mirror, a recessed tiled walk-in shower with a seat and a window above, a private toilet, and a walk-in closet. The first-floor hall bathroom has a ceramic tiled walk-in shower ILO a shower/tub combo. Upstairs is a third bedroom with a walk-in closet, a third full bathroom, and a large game room with a storage closet. The home's exterior has a covered patio, a 6' privacy fence with a gate, front gutters, professionally landscaped yard with a sprinkler system. **Photos shown may not represent the listed house.**

 |
| This information is provided by the Central Texas Multiple Listing Service, Inc., and is deemed to be reliable but is not guaranteed. IDX information is provided exclusively for consumers’ personal, non-commercial use, that it may not be used for any purpose other than to identify prospective properties consumers may be interested in purchasing. Copyright 2024 Four Rivers Association of Realtors/Central Texas MLS. All rights reserved. |

Listings courtesy of ACTRIS MLS as distributed by MLS GRID, based on information submitted to the MLS GRID as of {{last updated}}.. All data is obtained from various sources and may not have been verified by broker or MLS GRID. Supplied Open House Information is subject to change without notice. All information should be independently reviewed and verified for accuracy. Properties may or may not be listed by the office/agent presenting the information. The Digital Millennium Copyright Act of 1998, 17 U.S.C. § 512 (the “DMCA”) provides recourse for copyright owners who believe that material appearing on the Internet infringes their rights under U.S. copyright law. If you believe in good faith that any content or material made available in connection with our website or services infringes your copyright, you (or your agent) may send us a notice requesting that the content or material be removed, or access to it blocked. Notices must be sent in writing by email to [email protected]. The DMCA requires that your notice of alleged copyright infringement include the following information: (1) description of the copyrighted work that is the subject of claimed infringement; (2) description of the alleged infringing content and information sufficient to permit us to locate the content; (3) contact information for you, including your address, telephone number and email address; (4) a statement by you that you have a good faith belief that the content in the manner complained of is not authorized by the copyright owner, or its agent, or by the operation of any law; (5) a statement by you, signed under penalty of perjury, that the information in the notification is accurate and that you have the authority to enforce the copyrights that are claimed to be infringed; and (6) a physical or electronic signature of the copyright owner or a person authorized to act on the copyright owner’s behalf. Failure to include all of the above information may result in the delay of the processing of your complaint.
New Braunfels Real Estate
The median home value in New Braunfels, TX is $342,990. This is lower than the county median home value of $443,100. The national median home value is $338,100. The average price of homes sold in New Braunfels, TX is $342,990. Approximately 57.4% of New Braunfels homes are owned, compared to 34.43% rented, while 8.17% are vacant. New Braunfels real estate listings include condos, townhomes, and single family homes for sale. Commercial properties are also available. If you see a property you’re interested in, contact a New Braunfels real estate agent to arrange a tour today!
New Braunfels, Texas has a population of 87,549. New Braunfels is more family-centric than the surrounding county with 36.75% of the households containing married families with children. The county average for households married with children is 32.14%.
The median household income in New Braunfels, Texas is $76,890. The median household income for the surrounding county is $85,912 compared to the national median of $69,021. The median age of people living in New Braunfels is 35.1 years.
New Braunfels Weather
The average high temperature in July is 94.1 degrees, with an average low temperature in January of 39.1 degrees. The average rainfall is approximately 34.2 inches per year, with 0.1 inches of snow per year.
