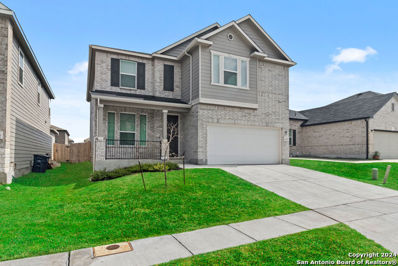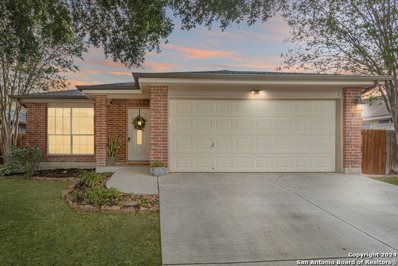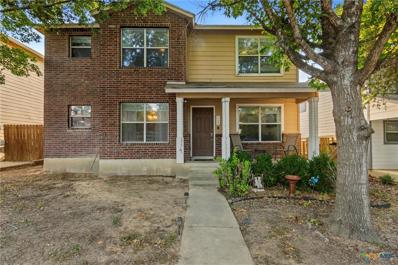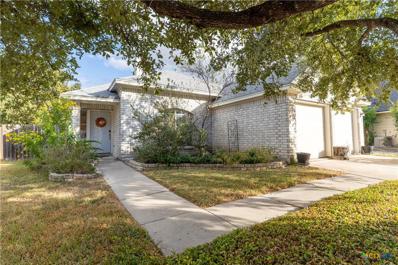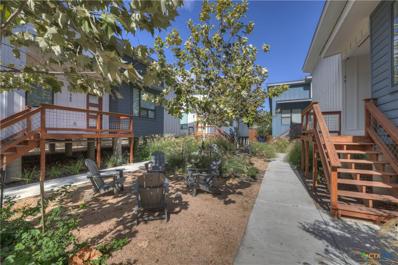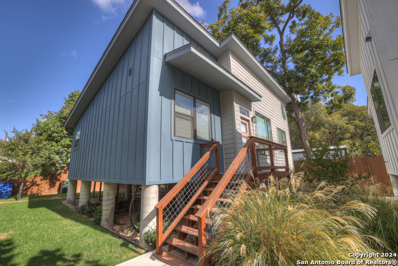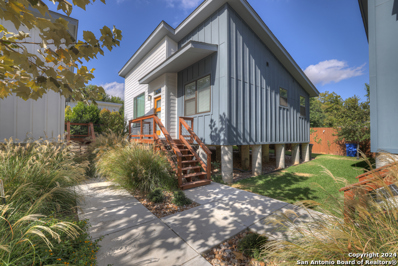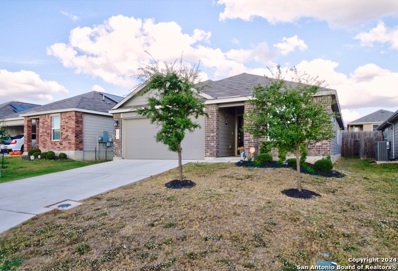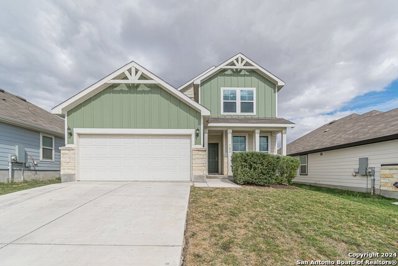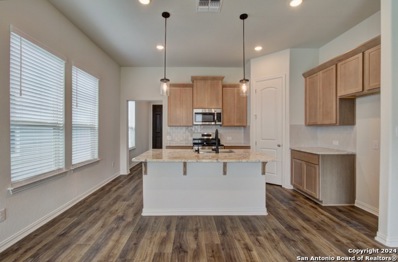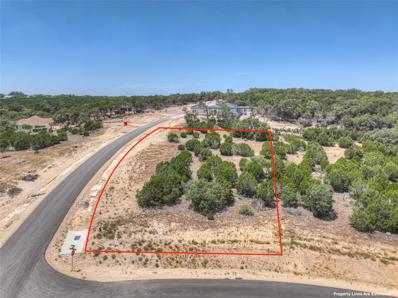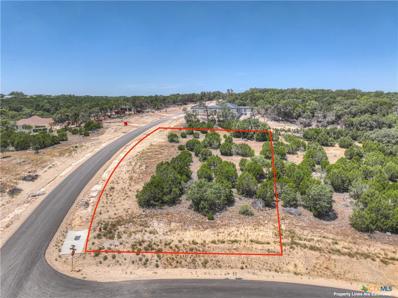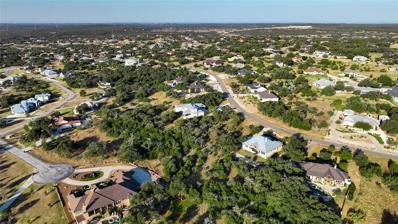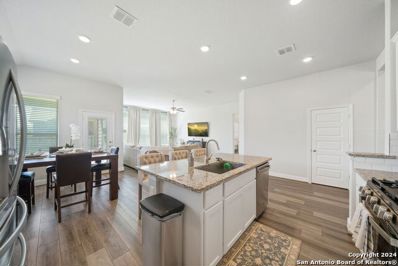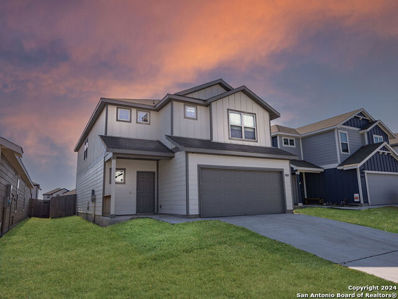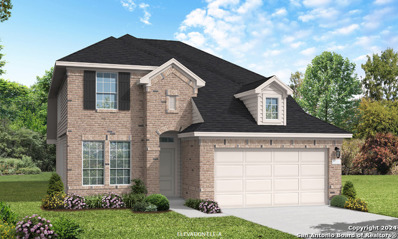New Braunfels TX Homes for Rent
- Type:
- Single Family
- Sq.Ft.:
- 2,898
- Status:
- Active
- Beds:
- 4
- Lot size:
- 0.13 Acres
- Year built:
- 2022
- Baths:
- 3.00
- MLS#:
- 1819990
- Subdivision:
- LEGEND POND
ADDITIONAL INFORMATION
Stunning beautiful home with desirable floorplan, welcoming front covered porch with nice updates/upgrades that is better than new & move in ready!! Downstairs features tile flooring in large living area with a office/study downstairs. This home welcomes you into an open floor plan leading into a HUGE Chefs Kitchen with built in oven, cooktop, granite countertops, island, overlooking an oversized living area with tile flooring throughout downstairs! This home features 4 bedrooms, 2.5 bathrooms, a true office or 5th bedroom downstairs, and a large upstairs game room. Large primary bedroom with full bath having oversized shower & double vanities. New nicely upgraded carpet throughout the house. Secondary bathroom has double vanities. Backyard has covered patio and exterior has gutters. Minutes from the newly relocated New Braunfels High School Ninth Grade Center and proposed Long Creek High School, this home is also close to charming and historic Gruene, convenient to hospitals and major employers, and near recreation destinations like Schlitterbahn, Landa Park, the Comal and Guadalupe rivers, and Canyon Lake. Golf is also nearby at The Bandit Golf Club.
- Type:
- Single Family
- Sq.Ft.:
- 1,728
- Status:
- Active
- Beds:
- 3
- Lot size:
- 0.14 Acres
- Year built:
- 2005
- Baths:
- 2.00
- MLS#:
- 1819982
- Subdivision:
- QUAIL VALLEY
ADDITIONAL INFORMATION
Welcome home to this inviting 3-bedroom, 2-bath gem featuring a versatile office/flex space and a cozy screened-in patio, perfect for enjoying all seasons. Ideally situated within a mile of the neighborhood elementary school, this property also provides quick access to major highways, charming Gruene, local shopping, HEB, and more! Buyers will enjoy peace of mind with a brand-new roof and recent foundation repair, both backed by lifetime warranties. Don't miss this fantastic opportunity to own a well-maintained, conveniently located home with practical upgrades and lasting value!
$249,900
S Water Lane New Braunfels, TX 78130
- Type:
- Single Family
- Sq.Ft.:
- 1,652
- Status:
- Active
- Beds:
- 3
- Lot size:
- 0.1 Acres
- Year built:
- 2004
- Baths:
- 3.00
- MLS#:
- 561370
ADDITIONAL INFORMATION
Charming two story home with three bedrooms and two and a half baths is in a great location with easy access to IH 35! Close proximity to Fischer Park, shopping and schools. The private backyard and hot tub are wonderful for entertaining. No HOA! This home is a must see.
- Type:
- Single Family
- Sq.Ft.:
- 1,778
- Status:
- Active
- Beds:
- 3
- Lot size:
- 0.16 Acres
- Year built:
- 2001
- Baths:
- 2.00
- MLS#:
- 560389
ADDITIONAL INFORMATION
Come out and see this charming home in the heart of New Braunfels. Located on a cul-de-sac with mature trees, this home is located near Fischer Park. It boasts beautiful. wood laminate flooring throughout, and tile in the wet areas. The kitchen has granite counters, a large island and ample storage space. The fireplace in the living room is the perfect centerpiece for family gatherings. Master bedroom is large with walk in closet, mb has double vanities, separate shower/garden tub for relaxing evenings. Large, serene backyard with mature trees. 12/21 Owens Corning TruDefinition Weather Guard UL790 & 2218 installed 130 mph wind resistance. 6/24 Day & Night (Division of Carrier) HVAC 3-ton gas system 16.5 SEER2 two stage sensi smart thermostat 5 yr labor/10 yr parts. 3/24 Samsung Dishwasher, smartphone capable, 4/24 Kitchen Aid Microwave light & exhaust replaced. iSpring WF150K Whole house central water filter installed about 2 years ago.
- Type:
- Single Family
- Sq.Ft.:
- 1,649
- Status:
- Active
- Beds:
- 3
- Lot size:
- 0.04 Acres
- Year built:
- 2021
- Baths:
- 3.00
- MLS#:
- 561399
ADDITIONAL INFORMATION
TENANT OCCUPIED property perfect as your next, or first investment property. Located steps from Gruene, in a small, unique gated community. This home features the primary bedroom with ensuite downstairs, large walk in closet as well has a half bath easily accessible for guests . Attention to detail abounds throughout the home with high end finishes, gas cooking, beautiful stainless apron sink in the large kitchen island. Upstairs you will find two large bedrooms connected with a full jack and jill bath and dedicated laundry room. Neighborhood amenities include a gorgeous, relaxing pool...and don't forget the short distance to Gruene and all it has to offer. Easy commute to all of New Braunfels, San Antonio, Austin and surrounding hill country.
- Type:
- Condo
- Sq.Ft.:
- 1,223
- Status:
- Active
- Beds:
- 3
- Lot size:
- 0.34 Acres
- Year built:
- 2021
- Baths:
- 2.00
- MLS#:
- 559786
ADDITIONAL INFORMATION
Downtown New Braunfels Condo for Sale. 3 Bedrooms 2 Bathrooms Urban Living Discover the perfect blend of comfort and convenience in this contemporary condo located in the heart of downtown New Braunfels! Currently rented, this spacious 3-bedroom, 2-bath unit offers a fantastic opportunity for investors or those looking for a vibrant urban lifestyle. Key Features: • Prime Location: Just steps away from shopping, dining, and entertainment venues, immerse yourself in the lively downtown scene. • Modern Design: Enjoy a stylish open floor plan with abundant natural light, ideal for both relaxation and entertaining. • Spacious Bedrooms: Generous bedrooms provide ample space, with the master suite featuring an en-suite bath. • Amenities: Includes in-unit laundry, kitchen with stainless steel appliances, and a courtyard for outdoor enjoyment. • Investment Opportunity: Currently rented with reliable tenants, generating steady income. This condo is a rare find in a thriving community known for its rich culture and scenic beauty. Don’t miss your chance to own a piece of urban living in New Braunfels!
- Type:
- Condo
- Sq.Ft.:
- 1,384
- Status:
- Active
- Beds:
- 3
- Lot size:
- 0.34 Acres
- Year built:
- 2021
- Baths:
- 2.00
- MLS#:
- 559621
ADDITIONAL INFORMATION
Downtown New Braunfels Condo for Sale. 3 Bedrooms 2 Bathrooms Urban Living Discover the perfect blend of comfort and convenience in this contemporary condo located in the heart of downtown New Braunfels! Currently rented, this spacious 3-bedroom, 2-bath unit offers a fantastic opportunity for investors or those looking for a vibrant urban lifestyle. Key Features: • Prime Location: Just steps away from shopping, dining, and entertainment venues, immerse yourself in the lively downtown scene. • Modern Design: Enjoy a stylish open floor plan with abundant natural light, ideal for both relaxation and entertaining. • Spacious Bedrooms: Generous bedrooms provide ample space, with the master suite featuring an en-suite bath. • Amenities: Includes in-unit laundry, kitchen with stainless steel appliances, and a courtyard for outdoor enjoyment. • Investment Opportunity: Currently rented with reliable tenants, generating steady income. This condo is a rare find in a thriving community known for its rich culture and scenic beauty. Don’t miss your chance to own a piece of urban living in New Braunfels!
$1,499,000
139 Regent Pass New Braunfels, TX 78132
- Type:
- Single Family
- Sq.Ft.:
- 4,929
- Status:
- Active
- Beds:
- 4
- Lot size:
- 2.11 Acres
- Year built:
- 2011
- Baths:
- 4.00
- MLS#:
- 3049350
- Subdivision:
- River Chase 6
ADDITIONAL INFORMATION
Welcome to this stunning, one-of-a-kind custom home in the sought-after River Chase neighborhood, offering luxurious living with exceptional upgrades and sweeping Texas Hill Country views. This spacious 4,900+ square foot residence features 4 spacious bedrooms and 4 full bathrooms, with a kitchenette upstairs, thoughtfully designed for both style and comfort. A grand circular driveway leads to the 3-car garage (16" extended on one of the bays), setting a tone of elegance upon arrival. Inside, you'll find exquisite craftsmanship with custom cabinetry, built-ins, crown molding, and insulated interior walls for optimal comfort. The home is equipped with modern conveniences, including tankless water heaters, a 360-degree security video system, and a high-end stereo system throughout. Energy-efficient upgrades include a foam-insulated attic. The property spans over 2+ fully fenced and gated acres, providing privacy and a beautiful backdrop for outdoor living. The backyard is an entertainer’s paradise with a sparkling lap pool and expansive Texas Hill Country views. A custom fountain in the front yard offers a peaceful retreat for sunsets and star gazing. Enjoy access to hiking trails, tennis courts, a fitness center and a park on the Guadalupe River, exclusive to neighborhood residents. This home has been meticulously remodeled with high-end materials: double ovens, quartzite countertops, custom window coverings, an iron front door, new flooring, and much much more. Recent upgrades include a new A/C unit, new carpet, tile flooring in the dining room and office, wood stairs, and Aduramax flooring upstairs, enhancing the home's luxurious appeal. Every detail has been carefully curated to provide a remarkable living experience. Don’t miss your chance to own this exceptional property in the heart of River Chase!
- Type:
- Low-Rise
- Sq.Ft.:
- 962
- Status:
- Active
- Beds:
- 2
- Year built:
- 2021
- Baths:
- 2.00
- MLS#:
- 1819964
- Subdivision:
- VILLAGE AT BASEL
ADDITIONAL INFORMATION
Experience Urban Living in Village at Basel - a dynamic little development in Central New Braunfels, offering the perfect balance of urban energy and laid-back charm. The community is packed with unique amenities a short walk away, multiple river parks, Schlitterbahn, Restaurant's, Biergartens, Theaters, Art Galleries, Shopping, downtown nightlife, dog-friendly social spaces-ideal for endless outdoor activities. Enter this contemporary home and immerse yourself in the calm of urban living. Comfort and practicality blend together, forming your perfect getaway. Whether you're working remotely or settling in after a long day, the airy and bright living spaces provide a peaceful escape. The open-plan layout effortlessly links the living, dining, and kitchen areas, with chic flooring flowing throughout ideal for hosting guests or simply kicking back. The kitchen boasts a modern combination of perfection for casual meals or gathering with friends. You will find two serene bedrooms and two full baths, plus a cozy bonus space for extra flexibility. The neighborhood is designed for active, social living, with grills, parks, trails, and picnic areas all within a short walk or leisurely bike ride. Jump into an auto for quick access to major highways or a short stroll to Downtown New Braunfels, you can easily live a peaceful and active lifestyle!
- Type:
- Low-Rise
- Sq.Ft.:
- 962
- Status:
- Active
- Beds:
- 2
- Year built:
- 2021
- Baths:
- 2.00
- MLS#:
- 1819954
- Subdivision:
- Village At Basel
ADDITIONAL INFORMATION
Experience Urban Living in Village at Basel - a dynamic little development in Central New Braunfels, offering the perfect balance of urban energy and laid-back charm. The community is packed with unique amenities a short walk away, multiple river parks, Schlitterbahn, Restaurant's, Biergartens, Theaters, Art Galleries, Shopping, downtown nightlife, dog-friendly social spaces-ideal for endless outdoor activities. Enter this contemporary home and immerse yourself in the calm of urban living. Comfort and practicality blend together, forming your perfect getaway. Whether you're working remotely or settling in after a long day, the airy and bright living spaces provide a peaceful escape. The open-plan layout effortlessly links the living, dining, and kitchen areas, with chic flooring flowing throughout ideal for hosting guests or simply kicking back. The kitchen boasts a modern combination of perfection for casual meals or gathering with friends. You will find two serene bedrooms and two full baths, plus a cozy bonus space for extra flexibility. The neighborhood is designed for active, social living, with grills, parks, trails, and picnic areas all within a short walk or leisurely bike ride. Jump into an auto for quick access to major highways or a short stroll to Downtown New Braunfels, you can easily live a peaceful and active lifestyle!
- Type:
- Single Family
- Sq.Ft.:
- 1,886
- Status:
- Active
- Beds:
- 4
- Lot size:
- 0.13 Acres
- Year built:
- 2020
- Baths:
- 3.00
- MLS#:
- 1819916
- Subdivision:
- VOSS FARMS
ADDITIONAL INFORMATION
**Your Dream Home Awaits!** Welcome to this stunning 4 bedroom, 3 bathroom home with a mother-in-law suite and private restroom. Enjoy the open floorplan, perfect for entertaining, and the abundance of natural light pouring in through the large windows. The backyard oasis features evening shade, a full sprinkler system, and an easement for added seclusion. With solar power, your electric bills will average around $100/month. And the neighborhood swimming pool is just a short stroll away! Don't miss out on this incredible opportunity to own a piece of paradise. Schedule a showing today!
- Type:
- Single Family
- Sq.Ft.:
- 1,809
- Status:
- Active
- Beds:
- 3
- Lot size:
- 0.14 Acres
- Year built:
- 2024
- Baths:
- 2.00
- MLS#:
- 1819892
- Subdivision:
- WELTNER FARMS
ADDITIONAL INFORMATION
**The Oasis View floorplan is a beautiful 1,809 sq ft home features 3 spacious bedrooms, 2 bathrooms, and a large open concept kitchen, dining, and family room. With great separation between rooms, you'll be able to enjoy plenty of privacy in your master bedroom and bathroom suite. Now Selling!! Introducing Weltner Farms by View Homes! Set amidst the awe-inspiring landscapes of the Hill Country in New Braunfels, Weltner Farms emerges as a haven where the allure of nature blends seamlessly with the epitome of luxury. It's not merely a residence-it's a transformative lifestyle experience. Immerse yourself in the enchantment of small-town ambiance, while still indulging in the lavish conveniences of city life. Weltner Farms has masterfully achieved this equilibrium. For those with a penchant for Austin's dynamic spirit, the city's exuberance is just a short drive away, making unplanned weekends or quick day trips effortlessly achievable. Moreover, the proximity to the captivating Canyon Lake paves the way for boundless water escapades and invigorating retreats. SPANISH: Esta hermosa casa de 1,809 pies cuadrados cuenta con 3 dormitorios amplios, 2 banos y una gran cocina de concepto abierto, comedor y sala de estar. Con una excelente separacion entre las habitaciones, podras disfrutar de mucha privacidad en tu suite principal y bano.
- Type:
- Single Family
- Sq.Ft.:
- 2,135
- Status:
- Active
- Beds:
- 3
- Lot size:
- 0.21 Acres
- Year built:
- 2024
- Baths:
- 3.00
- MLS#:
- 1819882
- Subdivision:
- WELTNER FARMS
ADDITIONAL INFORMATION
----- JOIN US FOR OUR "EXPLORE AND SCORE" OPEN HOUSE SCAVENGER HUNT Nov. 8th 1-6pm and Nov. 9th 10am-6pm!! See photos section for details ----- *Introducing The Big Bend View Floorplan** A spacious single-story home spanning 2,135 square feet. This well-designed layout features three bedrooms, including a luxurious primary suite. The open-concept great room flows into a modern kitchen with a large island, ideal for cooking and entertaining. With two additional bedrooms, a full bathroom, and a convenient half bath, this home offers ample space and functionality. The Big Bend also includes a dedicated laundry room and a 3-car garage, providing extra storage and convenience. Perfect for those seeking a blend of style and practicality.
- Type:
- Land
- Sq.Ft.:
- n/a
- Status:
- Active
- Beds:
- n/a
- Lot size:
- 1.42 Acres
- Baths:
- MLS#:
- 1819861
- Subdivision:
- VINTAGE OAKS AT THE VINEYARD
ADDITIONAL INFORMATION
Please verify HOA, Tax, and School info.
- Type:
- Single Family
- Sq.Ft.:
- 1,581
- Status:
- Active
- Beds:
- 3
- Lot size:
- 0.14 Acres
- Year built:
- 2008
- Baths:
- 2.00
- MLS#:
- 1819824
- Subdivision:
- Avery Park
ADDITIONAL INFORMATION
Charming three-bedroom, two-bath single-story home featuring a stone and hardy exterior. Enjoy outdoor living on the covered back porch, and benefit from a two-car garage. Step inside to find an open-concept living space that connects the family room, dining room, and kitchen. The kitchen is equipped with laminate countertops and black appliances all in excellent condition. The primary bedroom is conveniently located at the rear of the home, off the kitchen, while the secondary bedrooms are situated down a corridor off the front of the family room. The laundry room is located within an oversized kitchen pantry, adding to the home's functionality. With vinyl and tile flooring throughout, this residence combines comfort and practicality, making it perfect for modern living!
- Type:
- Single Family
- Sq.Ft.:
- 2,564
- Status:
- Active
- Beds:
- 4
- Lot size:
- 0.12 Acres
- Year built:
- 2020
- Baths:
- 3.00
- MLS#:
- 1819820
- Subdivision:
- Overlook At Creekside
ADDITIONAL INFORMATION
Beauty and functionality meet in this spacious home in desirable Overlook at Creekside. On the main level, an open floor plan with two eating areas is perfect for entertaining or spending a cozy evening at home. The custom built-in entertainment center with fireplace beckons you to curl up with a good book. You'll never run out of space in this huge kitchen with tons of storage, center island and a sink that overlooks the backyard. Those who work from home will appreciate the light-filled office at the front of the home and guests or older family members will appreciate the Mother-in-law suite located downstairs. Enjoy beautiufl newly installed wood-look tile in the downstairs living area. Head upstairs to find a second living room/game room, a spacious primary suite with double vanities and separate tub and shower and two large secondary bedrooms with big closets. For those commuters, you won't find a more convenient location with easy access to IH-35, close proximity to the shopping and restaurants of Creekside and neighborhood amenities that include a pool, park, playground, and clubhouse. Schedule your tour today!
- Type:
- Single Family
- Sq.Ft.:
- 1,425
- Status:
- Active
- Beds:
- 3
- Lot size:
- 0.15 Acres
- Year built:
- 2024
- Baths:
- 2.00
- MLS#:
- 1819812
- Subdivision:
- Casinas At Gruene
ADDITIONAL INFORMATION
**Omega-stone Kitchen countertops, Stainless Steel Appliances, 8' Interior Doors** Come see this beautiful single-story Colorado floorplan by Brightland Homes, with 3 beds and 2 full baths. Located in a fun golf cart-friendly community, less than 2 miles from downtown Gruene! Blinds are hung at standard locations along with 8' interior doors. The spacious owner's suite bathroom has a recessed tiled walk-in shower with seat, double Marlena vanity with a 42" tall mirror, private toilet room with a window, and spacious walk-in closet. The open kitchen boasts 42" cabinets with crown moulding, Omega-stone countertop, ceramic tile backsplash, a center island with an Elite Water drinking system, Stainless steel appliances with an electric range, an externally vented fan, and a corner walk-in pantry. Bedroom 2 has a walk-in closet. The laundry room is off the garage entrance and has built-in shelving. The home's exterior has a covered patio, a 6' privacy fence with a gate, front gutters, and a professionally landscaped yard. **Photos shown may not represent the listed house.**
- Type:
- Land
- Sq.Ft.:
- n/a
- Status:
- Active
- Beds:
- n/a
- Lot size:
- 1.04 Acres
- Baths:
- MLS#:
- 8787608
- Subdivision:
- Vintage Oaks
ADDITIONAL INFORMATION
Exceptional 1 Acre Corner Lot in Vintage Oaks, New Braunfels, TX Discover the perfect canvas for your dream home on this stunning 1.04-acre corner lot in the prestigious Vintage Oaks community. This exceptional property features panoramic valley views, offering a tranquil retreat in the heart of the Texas Hill Country. Key Features: • Size: 1.04 Acre • Location: Corner lot with easy access • Views: Breathtaking valley scenery Community Amenities: • Resort-style amenities include a pool, clubhouse, and sports courts. Stay active at the adult fitness facility with a private lap pool, or enjoy the community's extensive walking trails, tennis, basketball, and volleyball courts. • Miles of scenic walking and biking trails Neighborhood Highlights: • Highly-rated schools • Close to shopping, dining, and entertainment • With parks and a wealth of community involvement opportunities, Vintage Oaks caters to all ages and stages of life. • Convenient access to major highways for commutes to San Antonio and Austin If you haven't taken a tour yet, we invite you to come and see for yourself! For more information on amenities and events, be sure to visit the Vintage Oaks website. This lot is an incredible opportunity to build your dream home in a vibrant community. Don’t wait—properties like this are in high demand!
- Type:
- Land
- Sq.Ft.:
- n/a
- Status:
- Active
- Beds:
- n/a
- Lot size:
- 1.04 Acres
- Baths:
- MLS#:
- 561329
- Subdivision:
- Vintage Oaks
ADDITIONAL INFORMATION
Exceptional 1 Acre Corner Lot in Vintage Oaks, New Braunfels, TX Discover the perfect canvas for your dream home on this stunning 1.04-acre corner lot in the prestigious Vintage Oaks community. This exceptional property features panoramic valley views, offering a tranquil retreat in the heart of the Texas Hill Country. Key Features: • Size: 1.04 Acre • Location: Corner lot with easy access • Views: Breathtaking valley scenery Community Amenities: • Resort-style amenities include a pool, clubhouse, and sports courts. Stay active at the adult fitness facility with a private lap pool, or enjoy the community's extensive walking trails, tennis, basketball, and volleyball courts. • Miles of scenic walking and biking trails Neighborhood Highlights: • Highly-rated schools • Close to shopping, dining, and entertainment • With parks and a wealth of community involvement opportunities, Vintage Oaks caters to all ages and stages of life. • Convenient access to major highways for commutes to San Antonio and Austin If you haven't taken a tour yet, we invite you to come and see for yourself! This lot is an incredible opportunity to build your dream home in a vibrant community. Don’t wait—properties like this are in high demand!
- Type:
- Single Family
- Sq.Ft.:
- 2,163
- Status:
- Active
- Beds:
- 3
- Lot size:
- 1.05 Acres
- Year built:
- 2009
- Baths:
- 2.00
- MLS#:
- 561244
ADDITIONAL INFORMATION
Big Hill Country mountain views on over an acre of land. Home offers an open floor plan with large rooms and a large living area. Beautiful well appointed kitchen with a large pantry, custom pull out cabinets, stainless appliances and open to the living areas. Wonderful screened in patio running the length of the home, plus a very large outdoor patio entertaining space to enjoy the evening sunsets. Property includes two storage buildings wired with electrical plus an RV parking area with 50AMP service. Welcome Home.
- Type:
- Land
- Sq.Ft.:
- n/a
- Status:
- Active
- Beds:
- n/a
- Lot size:
- 1.37 Acres
- Baths:
- MLS#:
- 3884770
- Subdivision:
- Vintage Oaks The Vineyard 2
ADDITIONAL INFORMATION
Nestled in the highly sought-after Vintage Oaks community, this stunning 1.37-acre lot is your canvas to create the perfect custom home. Dotted with majestic oak trees, this lot provides both beauty and privacy, offering the ideal setting for peaceful hill country living. With neighboring homes already established, you have the opportunity to optimize your home's layout to take advantage of the serene surroundings and maximize privacy. Capture breathtaking hill country views from your future backyard and design outdoor spaces to seamlessly blend with the natural landscape. Vintage Oaks is renowned for its amenities, including a resort-style pool, lazy river, fitness center, tennis courts, and miles of scenic walking trails. This is an exceptional opportunity to build your forever home in a community that offers both tranquility and convenience.
- Type:
- Single Family
- Sq.Ft.:
- 2,066
- Status:
- Active
- Beds:
- 5
- Lot size:
- 0.16 Acres
- Year built:
- 2024
- Baths:
- 3.00
- MLS#:
- 9205173
- Subdivision:
- Cloud Country
ADDITIONAL INFORMATION
**Upgraded Masonry, Enlarged Owner's Closet, Extended Covered Patio** Come out to Cloud Country to see this wonderful Kimbell floorplan by Brightland Homes. This plan is 1989 SQFT with 4 bedrooms, 2 full bathrooms, and a flex room. The spacious owner's suite is at the rear of the home. The bathroom has a tiled recessed walk-in shower, a double Marlena vanity with a 36" mirror, a private toilet, a linen closet and an enlarged walk-in closet. The open kitchen has a center island, 42" cabinets with crown moulding, upgraded stainless steel appliances with an electric range, an externally circulated vent fan, an Elite Water drinking system, granite counter tops, and a walk-in pantry. Off the entry foyer is a flex room. Bedroom 4 has a walk-in closet. The second bathroom has upgraded tile surround ILO a three-piece panel. The home's exterior has upgraded masonry, an extended covered back patio, a 6' privacy fence with a gate, a professionally landscaped yard and a full yard sprinkler system with a water conserving rain sensor. **Photos shown may not represent the listed house.**
- Type:
- Single Family
- Sq.Ft.:
- 2,301
- Status:
- Active
- Beds:
- 3
- Lot size:
- 0.19 Acres
- Year built:
- 2021
- Baths:
- 2.00
- MLS#:
- 1819899
- Subdivision:
- Highland Grove
ADDITIONAL INFORMATION
Chesmar's "Morgan" plan ... built on a corner lot ** 3 bedrooms, 2 baths with a separate dining room ** master bath has a separate shower & garden tub ** the cozy den can be an office or game-room ** large kitchen with many cabinets, stainless steel appliances, gas cooking, granite counter-tops & a large island ** bedrooms are carpet ... the balance has nice wood flooring ** large backyard for the kids with a covered patio ** 10 ft ceilings thru-out ** sprinkler system ** water softener ** recreation area with large pool, clubhouse & playground ** shows extremely well !
- Type:
- Single Family
- Sq.Ft.:
- 2,366
- Status:
- Active
- Beds:
- 3
- Lot size:
- 0.11 Acres
- Year built:
- 2022
- Baths:
- 3.00
- MLS#:
- 1819693
- Subdivision:
- HEATHERFIELD
ADDITIONAL INFORMATION
Don't Miss This Opportunity, Easy qualifying with owner financing! Stunning Home in Sought-After New Braunfels Community This beautiful home offers everything you've been looking for! With an open-concept floorplan, it's perfect for modern living and entertaining. The gorgeous tile floors add elegance and durability, while the granite countertops elevate the kitchen, making it a chef's dream. Step outside to your spacious, private backyard, ideal for relaxing or hosting outdoor gatherings. Plus, enjoy the perks of the community pool and clubhouse, perfect for family fun and socializing with neighbors. Located in a highly desirable area of New Braunfels, this home won't last long. Schedule your tour today and make it yours before it's gone!
- Type:
- Single Family
- Sq.Ft.:
- 2,537
- Status:
- Active
- Beds:
- 4
- Lot size:
- 0.12 Acres
- Year built:
- 2024
- Baths:
- 3.00
- MLS#:
- 1819588
- Subdivision:
- OVERLOOK AT CREEKSIDE UNIT 2
ADDITIONAL INFORMATION
The gorgeous Woodlake has four bedrooms, 2.5 baths, a study, a game room, and a two-bay garage. This popular Coventry Homes floorplan is centrally located in the heart of Overlook at Creekside. Enjoy the neighborhood pool and pavilion, which is perfect for a staycation. Enter the foyer through an 8-foot Mahogany front door. You will love the feeling of spaciousness created by the high ceilings and abundance of light! The 8' interior doors give this home a sense of grandeur! The open-concept living area is ideal for lounging and relaxation. The spacious kitchen includes built-in Whirlpool appliances, a large pantry, granite island countertops, and 42-inch cabinets, allowing the chef space to create culinary delights. The large private 1st-floor primary bedroom is like a retreat! The in-suite has a separate soaking tub and shower! Make memories with the Texas-sized covered patio for backyard entertainment. With easy access to IH 35, nearby restaurants, shopping, "A" rated schools, and local entertainment, you will feel right at home at Overlook.

 |
| This information is provided by the Central Texas Multiple Listing Service, Inc., and is deemed to be reliable but is not guaranteed. IDX information is provided exclusively for consumers’ personal, non-commercial use, that it may not be used for any purpose other than to identify prospective properties consumers may be interested in purchasing. Copyright 2024 Four Rivers Association of Realtors/Central Texas MLS. All rights reserved. |

Listings courtesy of ACTRIS MLS as distributed by MLS GRID, based on information submitted to the MLS GRID as of {{last updated}}.. All data is obtained from various sources and may not have been verified by broker or MLS GRID. Supplied Open House Information is subject to change without notice. All information should be independently reviewed and verified for accuracy. Properties may or may not be listed by the office/agent presenting the information. The Digital Millennium Copyright Act of 1998, 17 U.S.C. § 512 (the “DMCA”) provides recourse for copyright owners who believe that material appearing on the Internet infringes their rights under U.S. copyright law. If you believe in good faith that any content or material made available in connection with our website or services infringes your copyright, you (or your agent) may send us a notice requesting that the content or material be removed, or access to it blocked. Notices must be sent in writing by email to [email protected]. The DMCA requires that your notice of alleged copyright infringement include the following information: (1) description of the copyrighted work that is the subject of claimed infringement; (2) description of the alleged infringing content and information sufficient to permit us to locate the content; (3) contact information for you, including your address, telephone number and email address; (4) a statement by you that you have a good faith belief that the content in the manner complained of is not authorized by the copyright owner, or its agent, or by the operation of any law; (5) a statement by you, signed under penalty of perjury, that the information in the notification is accurate and that you have the authority to enforce the copyrights that are claimed to be infringed; and (6) a physical or electronic signature of the copyright owner or a person authorized to act on the copyright owner’s behalf. Failure to include all of the above information may result in the delay of the processing of your complaint.
New Braunfels Real Estate
The median home value in New Braunfels, TX is $342,990. This is lower than the county median home value of $443,100. The national median home value is $338,100. The average price of homes sold in New Braunfels, TX is $342,990. Approximately 57.4% of New Braunfels homes are owned, compared to 34.43% rented, while 8.17% are vacant. New Braunfels real estate listings include condos, townhomes, and single family homes for sale. Commercial properties are also available. If you see a property you’re interested in, contact a New Braunfels real estate agent to arrange a tour today!
New Braunfels, Texas has a population of 87,549. New Braunfels is more family-centric than the surrounding county with 36.75% of the households containing married families with children. The county average for households married with children is 32.14%.
The median household income in New Braunfels, Texas is $76,890. The median household income for the surrounding county is $85,912 compared to the national median of $69,021. The median age of people living in New Braunfels is 35.1 years.
New Braunfels Weather
The average high temperature in July is 94.1 degrees, with an average low temperature in January of 39.1 degrees. The average rainfall is approximately 34.2 inches per year, with 0.1 inches of snow per year.
