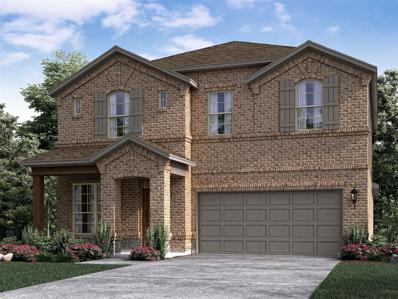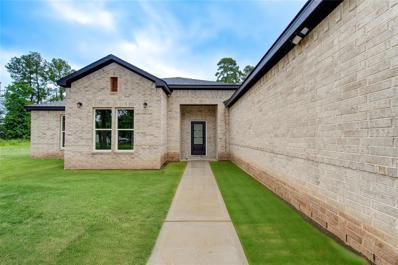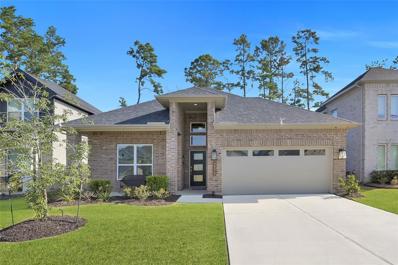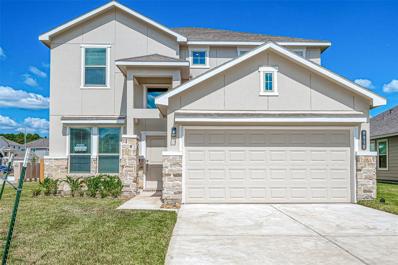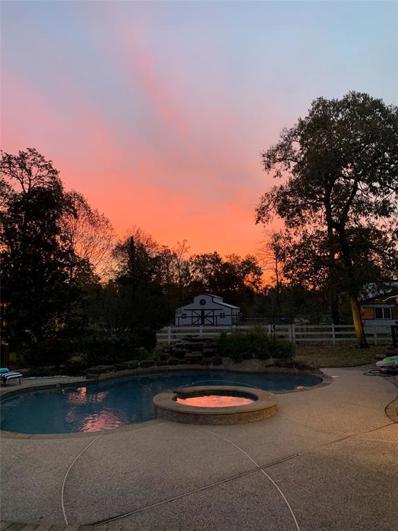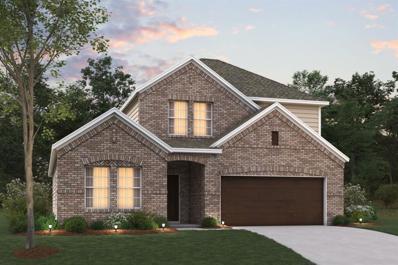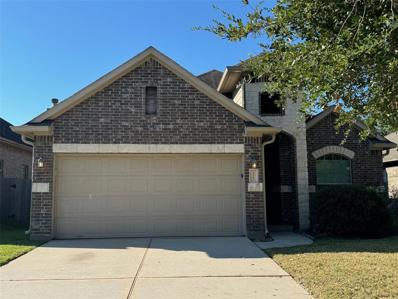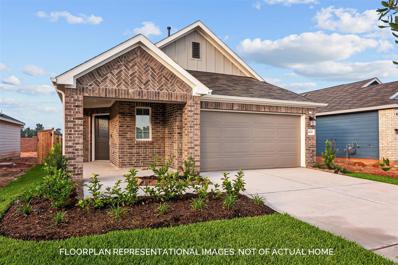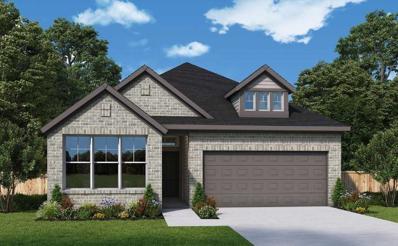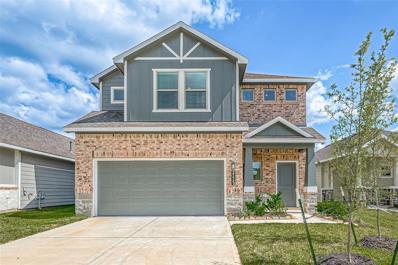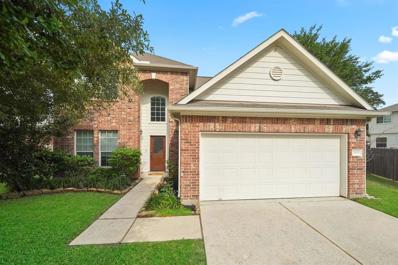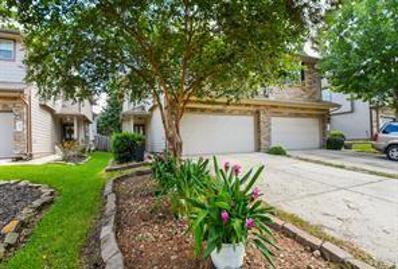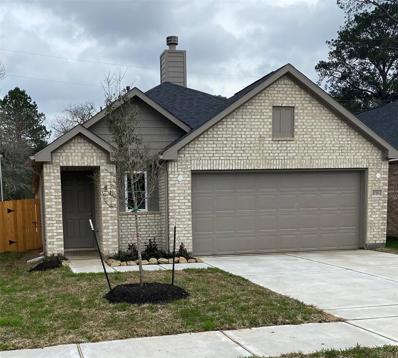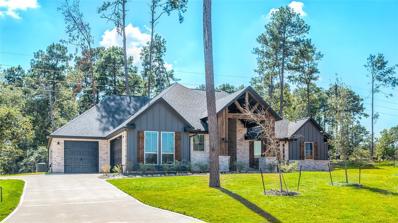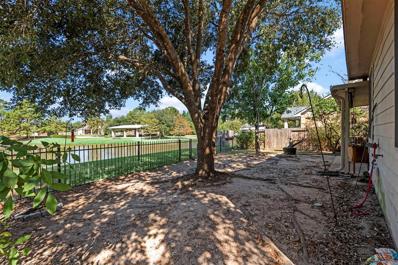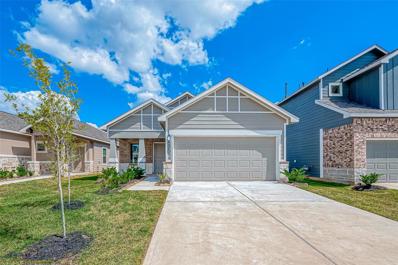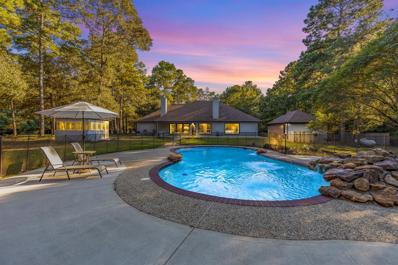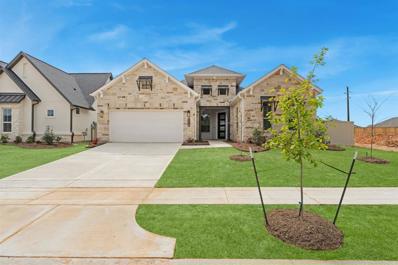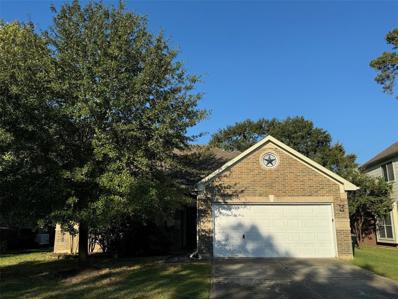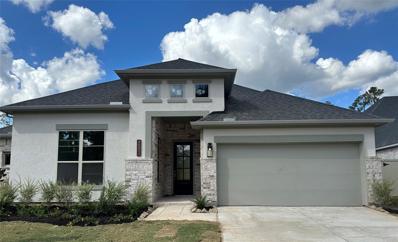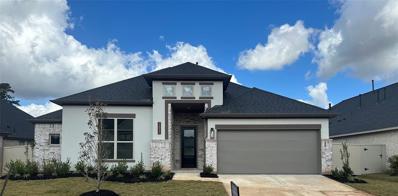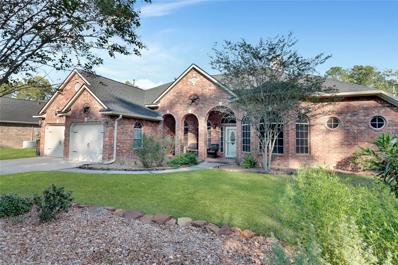Magnolia TX Homes for Rent
- Type:
- Single Family
- Sq.Ft.:
- 2,544
- Status:
- Active
- Beds:
- 4
- Year built:
- 2024
- Baths:
- 3.10
- MLS#:
- 17127451
- Subdivision:
- Magnolia Place
ADDITIONAL INFORMATION
Brand new, energy-efficient home available by Nov 2024! Photos are of builder model home. Enjoy this spectacular home with plenty of space for entertaining. Pebble cabinets with white/grey granite countertops, grey EVP flooring with light grey carpet in our Distinct package. From the high $200s. Conveniently located near the intersection of Spur 149 and FM-1488, Magnolia Place allows you to escape the bustle of the city without adding to your commute. Enjoy family time at the planned playground and pavilion, or explore the meandering walking trails throughout the community.We also build each home with innovative, energy-efficient features that cut down on utility bills so you can afford to do more living.* Each of our homes is built with innovative, energy-efficient features designed to help you enjoy more savings, better health, real comfort and peace of mind.
- Type:
- Single Family
- Sq.Ft.:
- 3,200
- Status:
- Active
- Beds:
- 3
- Lot size:
- 5 Acres
- Year built:
- 1996
- Baths:
- 3.00
- MLS#:
- 92192665
- Subdivision:
- Woodlane Forest
ADDITIONAL INFORMATION
Rare opportunity to live in the very desirable Woodlane Forest community! This 5 acre fully fenced property is magnificent. Lovely single story home, with functionality kept in mind in the design. As you step inside, you are greeted with vinyl planks, spanning through the living room and dining room. Large windows in the living room allow for plenty of natural light. The primary suite offers a ton of space, complete with a sitting area, which boasts a great view of the pool. The 2 additional bedrooms are located on the opposite side of the home, giving you added privacy. The garage was converted into a theater room, with its own mini split HVAC system. There are endless possibilities with this property, plenty of space to even build an additional home. There is a pond located in the back of the property. Bring your horses, you can have one per acre!
- Type:
- Single Family
- Sq.Ft.:
- 2,078
- Status:
- Active
- Beds:
- 4
- Year built:
- 2024
- Baths:
- 2.10
- MLS#:
- 91962305
- Subdivision:
- Westwood
ADDITIONAL INFORMATION
New construction, on 1 ACRE LOT, MOTIVATED SELLER. Well sought after neighborhood, close to all major shopping, (HEB, Target, Home Depot, Lowes and many others) and Magnolia Independent School District. This new homes is just minutes away from I-45 and the Woodlands as well as up and coming Conroe. The home is a 2000+ sqft home with 4 bedrooms, 2 and 1/2 bathrooms, walk-in Pantry, open living space and 9' ceilings and LVP flooring throughout NO Carpet anywhere. Includes refrigerator, range, dishwasher and microwave. The home features a spacious Primary bedroom with an en suite, soaking tub and stand alone shower. Centrally located utility room with access from Primary closet. The utility room features a mud area, 1/2 bath and the pantry, this saves many steps and instant access for the double garage as well as a complete privacy fence across the backyard. Seller will complete the fence and install gutters. Includes new SS refrigerator to be installed before closing.
- Type:
- Single Family
- Sq.Ft.:
- 1,989
- Status:
- Active
- Beds:
- 4
- Lot size:
- 0.14 Acres
- Year built:
- 2022
- Baths:
- 3.00
- MLS#:
- 68005496
- Subdivision:
- Audubon Creekside North
ADDITIONAL INFORMATION
Welcome home to the highly sought-after master-planned community of Audubon! This like-new, single-story residence offers the perfect blend of modern design and functional living with its four spacious bedrooms and three full bathrooms. The heart of the home boasts an open-concept kitchen complete with a large island and breakfast bar. The adjoining eating area provides a lovely view of the backyard, bringing the outdoors in; while the generously sized living room offers ample space for relaxation or entertaining. At the end of the day retreat to the primary bedroom with en suite featuring dual sinks, separate tub and shower, and a large walk-in closet. Step outside in the backyard and enjoy your morning coffee on the extended covered patio or take a walk using the direct access gate to the walking trail. Located just a stone's throw from Screech Park, you'll have access to green spaces and recreational activities right outside your door.
$382,400
9938 Tammy Ln Magnolia, TX 77354
- Type:
- Single Family
- Sq.Ft.:
- 2,533
- Status:
- Active
- Beds:
- 4
- Year built:
- 2024
- Baths:
- 3.10
- MLS#:
- 75367793
- Subdivision:
- ENCLAVE AT DOBBIN
ADDITIONAL INFORMATION
Introducing the stunning Christina Plan, a home that perfectly combines style, function, and comfort. Sitting on a spacious corner lot with a large yardâ??ideal for a future poolâ??this home welcomes you with soaring ceilings and large windows that fill the space with natural light. The designer kitchen features white quartz countertops, sleek light grey cabinets, and a layout perfect for both family meals and entertaining. The ensuite room is perfect for multigenerational living, offering privacy and comfort. The extra-large game room provides a great space for relaxation and fun. Located in a community with A-rated schools, this home offers both luxury and smart investment potential. With its upgraded elevation plan and thoughtful design, this home is ready for you to move in.
- Type:
- Single Family
- Sq.Ft.:
- 2,464
- Status:
- Active
- Beds:
- 4
- Lot size:
- 0.46 Acres
- Year built:
- 1999
- Baths:
- 3.10
- MLS#:
- 25120932
- Subdivision:
- Westwood 01
ADDITIONAL INFORMATION
Welcome to 7111 Nickaburr Creek Dr, a beautifully situated home in Magnolia, TX, offering a perfect blend of style and comfort. This spacious 4-bedroom, 2.5-bathroom residence sits on a large lot in the desirable Westwood community. Step inside to discover an open-concept living area, complete with a gas fireplace. The primary suite is a relaxing retreat, featuring a spa-like bathroom and a walk-in closets. Outdoors, enjoy the expansive backyard with sprawling grass and tall mature trees, perfect for gatherings or quiet evenings, and plenty of room to put in a pool, bocce court or pickleball! Close to top-rated schools, shopping, and dining, this home combines convenience and tranquility. Don't miss the chance to make this Magnolia gem your own! *PLEASE NOTE THIS PROPERTY WILL BE UNDERGOING A REHAB*
$1,549,000
39422 Cimarron Way Magnolia, TX 77354
- Type:
- Single Family
- Sq.Ft.:
- 4,237
- Status:
- Active
- Beds:
- 6
- Lot size:
- 5.48 Acres
- Year built:
- 2002
- Baths:
- 5.10
- MLS#:
- 80076393
- Subdivision:
- Sendera Farms
ADDITIONAL INFORMATION
Charm meets convenience in this fantastic Farmhouse on 5.4 acres! Warmth and comfort throughout the property as you walk into the home with an open concept living room with high ceiling, remodeled island kitchen with a large breakfast bar. Real pine wood floors and plantation shutters throughout the home. The 3rd bedroom in the main house is currently being used as a study and can easily be converted back. Spacious primary suite with access to the backyard offers room for a sitting area, jetted tub, separate shower and large walk in closet. Embrace the tranquility of the backyard oasis with the waterfall pool, firepit and pergola. The guest house is just off of the outdoor kitchen and fireplace provides 2 additional bedrooms, bath and exercise room. The garage apt is accessed through the 3 car garage, walk up the stairs to a bedroom, bathroom, kitchenette and living area. There is also a 3 car workshop with car lift, RV cover, barn plus a pond at the back of the property.
$394,990
233 Augustine Way Magnolia, TX 77354
- Type:
- Single Family
- Sq.Ft.:
- 2,452
- Status:
- Active
- Beds:
- 4
- Year built:
- 2024
- Baths:
- 3.00
- MLS#:
- 46858936
- Subdivision:
- Magnolia Ridge
ADDITIONAL INFORMATION
New home in Magnolia in the Magnolia Ridge Community. To be completed in February. This spacious home has 4 bedrooms and 3 bathrooms. This Barbosa floor plan features over 2,452 square feet of living space. The luxury vinyl plank flooring throughout the house, high ceilings, and large family room make for a great entertainment space. The owner's suite is the perfect place to unwind and relax. The en-suite bathroom is designed with you in mind, with a walk-in shower and a walk-in closet! The first-floor guest suite is ideal for visiting family and friends. Upstairs you have the game room, a bathroom and 2 bedrooms. The extended covered patio is perfect for enjoying the outdoors, no matter the weather. Contact us to learn more!
$282,500
7207 Casita Drive Magnolia, TX 77354
- Type:
- Single Family
- Sq.Ft.:
- 1,612
- Status:
- Active
- Beds:
- 3
- Lot size:
- 0.13 Acres
- Year built:
- 2012
- Baths:
- 2.00
- MLS#:
- 98457088
- Subdivision:
- Durango Creek 04
ADDITIONAL INFORMATION
Nestled in a charming neighborhood, this property offers modern amenities and a spacious layout. The open-concept kitchen features stainless steel appliances and granite countertops. The backyard is perfect for entertaining. The master suite boasts a luxurious en-suite bathroom and walk-in closet. Located near top-rated schools, this home is ideal for those who love to entertain. Don't miss the opportunity to make this house your home. Contact me for more information.
- Type:
- Single Family
- Sq.Ft.:
- 1,668
- Status:
- Active
- Beds:
- 4
- Year built:
- 2024
- Baths:
- 2.00
- MLS#:
- 14029273
- Subdivision:
- Magnolia Ridge
ADDITIONAL INFORMATION
New home in Magnolia in the Magnolia Ridge Community! To be completed in February. Introducing the Gladecress, a new construction plan from M/I Homes. This home offers 4 bedrooms, 2 bathrooms, and a pocket office. Upon entering, you'll find a pocket office that can be utilized for storage or as a work-from-home space. The living and dining rooms feature large windows, creating a spacious and airy ambiance. The kitchen has an oversized island and a walk-in pantry for ample storage. The owner's suite includes a large walk-in closet, a walk-in shower, and a soaking tub. Moving through the home, you'll find the remaining 3 bedrooms and another bathroom for added privacy and convenience. Outside, there's a covered patio and a fenced yard, perfect for pet owners. Contact us now to learn more about this beautiful home and make it yours today!
- Type:
- Single Family
- Sq.Ft.:
- 2,219
- Status:
- Active
- Beds:
- 4
- Year built:
- 2024
- Baths:
- 3.00
- MLS#:
- 12668175
- Subdivision:
- Audubon
ADDITIONAL INFORMATION
Treat yourself to the captivating lifestyle experience of the elegant and effortless Woodworth dream home plan. Play host and get the most out of everyday life in your welcoming and beautiful open-concept living spaces. The modern kitchen features a large pantry, plenty of prep space, and a full-function island. Each guest suite and spare bedroom presents a wonderful place for individual styles to shine. Your bright and airy study is the perfect place for a productive home office, a music room, or a family movie theater. End each day and wake up refreshed in the luxurious Owner's Retreat that includes a serene en suite bathroom and a spacious walk-in closet. Experience the LifeDesign? advantages of this new home plan.
- Type:
- Single Family
- Sq.Ft.:
- 2,400
- Status:
- Active
- Beds:
- 4
- Year built:
- 2024
- Baths:
- 3.10
- MLS#:
- 93606741
- Subdivision:
- ENCLAVE AT DOBBIN
ADDITIONAL INFORMATION
This one-of-a-kind 2-story home is truly a rare find! With two primary suites, itâ??s perfect for multi-generational living or anyone needing extra space and flexibility. Featuring beautiful high ceilings that create a sense of openness, a large game room for endless entertainment, and an expansive large lot, this home offers everything you need for comfortable, luxurious living. The thoughtfully designed floor plan is unlike anything else on the market, giving you the ultimate combination of style and functionality. Call today to schedule your private tour and secure this exceptional home!
- Type:
- Single Family
- Sq.Ft.:
- 2,455
- Status:
- Active
- Beds:
- 4
- Lot size:
- 0.16 Acres
- Year built:
- 2013
- Baths:
- 2.10
- MLS#:
- 50312066
- Subdivision:
- Hidden Lake Estates 02
ADDITIONAL INFORMATION
Two story home with 4 bedrooms, 2 ½ baths, and 2 car garage. There is a formal dining room, for holidays or entertaining, or this room could be a study for the owner that works from home (fiber optic internet capabilities installed). The kitchen features 42â cabinets with under-mount lighting, tile backsplash, gas range, new built-in SS microwave, breakfast bar, and a pantry. The breakfast room is open to the spacious family room. The primary bedroom is downstairs, and the bathroom has 2 sinks, soaker tub and separate shower with tile surround. There is a powder room located downstairs for guests. Upstairs is a game room and 3 additional bedrooms. Other features a buyer will appreciate: PEX plumbing, cameras outside for security, an oversized fenced backyard, no MUD taxes, neighborhood playground and lake, and the elementary school is in the neighborhood! Easy access to 2978 and The Woodlands Parkway.
- Type:
- Condo/Townhouse
- Sq.Ft.:
- 1,627
- Status:
- Active
- Beds:
- 3
- Year built:
- 2008
- Baths:
- 2.10
- MLS#:
- 10131440
- Subdivision:
- Wdlnds Village Sterling Ridge 88
ADDITIONAL INFORMATION
WELCOME TO THIS CHARMING TOWNHOME IN THE WOODLANDS! TUCKED AWAY IN A QUIET CUL-DE-SAC, THIS HOME BOASTS HIGH CEILINGS, A HUGE BACKYARD WITH A PATIO, NEW CARPET, AND FRESH PAINT THROUGHOUT. THE KITCHEN FEATURES GRANITE COUNTERTOPS, A BREAKFAST BAR, PANTRY, AND UPDATED APPLIANCES. COMPLETE WITH A SPACIOUS PRIMARY BEDROOM WITH EN-SUITE BATHROOM AND VERSATILE FLEX SPACE UPSTAIRS. ENJOY THE SERENE SURROUNDINGS AND NEARBY AMENITIES SUCH AS WALKING TRAILS, A SPLASH PAD, AND A PARK. DON'T MISS OUT ON THIS BEAUTIFULLY MAINTAINED PROPERTY THAT WON'T LAST LONG! MOTIVATED SELLER!
- Type:
- Single Family
- Sq.Ft.:
- 1,759
- Status:
- Active
- Beds:
- 3
- Year built:
- 2022
- Baths:
- 2.00
- MLS#:
- 87149246
- Subdivision:
- Mill Creek Trails
ADDITIONAL INFORMATION
1 story, 3 bedroom, 2 bath, 4 sides brick exterior, open concept kitchen/dinning combo. Dual vanities in primary bath, dual closets in primary bedroom. Luxury vinyl plank floors in pocket office, dining room, kitchen, family room and all wet areas. Large kitchen island, granite kitchen countertops, herringbone kitchen backsplash, undermount stainless steel sink with pull out faucet, upgraded stainless steel appliances with microwave, 42" upper kitchen cabinets. Optional upgraded lighting and trim packages. The fireplace has cast surround with gas fire logs. Rear patio is covered for outdoor cooking and entertainment. The home has Energy Star Appliances, radiant barrier shielding, Batt and blown fiberglass insulation, Insulated Low-E windows and high-efficiency HVAC to keep your utility bills low. The pocket office in the front of the home is great for working and studying at home. The fenced in yard and wonderful park in the subdivision is great for children and adults to play.
$750,000
40927 Westley Ln Magnolia, TX 77354
- Type:
- Single Family
- Sq.Ft.:
- 3,042
- Status:
- Active
- Beds:
- 4
- Lot size:
- 0.44 Acres
- Year built:
- 2023
- Baths:
- 3.10
- MLS#:
- 96571418
- Subdivision:
- Mostyn Manor
ADDITIONAL INFORMATION
Fully custom home that is located on a .44-acre cul-de-sac lot with no rear neighbors, offering enhanced privacy. It boasts numerous upgrades with an open layout that is perfect for entertaining. The A-frame living room, highlighted by a wood beam, features a Blanco Chop stone fireplace stretching from floor to ceiling. The gourmet kitchen comes with quartz countertops, elegant cabinetry, and KitchenAid appliances, including a farmhouse sink, stylish tile backsplash, and pot filler. Throughout the home, you'll find stunning herringbone & wood-like tile. Custom features include solid core doors, double mahogany front doors, and upgraded lighting. Each bathroom is finished with custom tile, floor-to-ceiling surrounds, and premium upgrades. The home office is ideal for remote work or as a flex space. The primary suite offers a luxurious bath with dual sinks, a walk-in shower with dual rain heads, and two custom closets. Backyard with a covered patio that overlooks the serene reserve.
$245,900
711 Hinsdale Magnolia, TX 77354
- Type:
- Single Family
- Sq.Ft.:
- 1,421
- Status:
- Active
- Beds:
- 3
- Lot size:
- 0.13 Acres
- Year built:
- 2006
- Baths:
- 2.00
- MLS#:
- 82973660
- Subdivision:
- Durango Creek
ADDITIONAL INFORMATION
Welcome to 711 Hinsdale in Magnolia, TX! This charming home offers a warm, inviting atmosphere. Step into the open-concept living area, perfect for entertaining, and a modern kitchen with stylish cabinetry and ample counter space. The spacious primary bedroom features an en-suite bathroom, while two additional bedrooms provide flexibility for various needs. The second bathroom is beautifully appointed and easily accessible. Outside, enjoy relaxing on the covered back patio area that overlooks a serene pond, creating your own private oasis. Conveniently located just west of The Woodlands and a short drive to Lake Conroe, you'll have easy access to local amenities, shopping, and dining options. This home is ready to welcome you. Schedule a showing today and make 711 Hinsdale your new haven!
- Type:
- Single Family
- Sq.Ft.:
- 1,637
- Status:
- Active
- Beds:
- 4
- Year built:
- 2024
- Baths:
- 2.00
- MLS#:
- 16140889
- Subdivision:
- Enclave At Dobbin
ADDITIONAL INFORMATION
Step into the warmth and comfort of this beautiful one-story, 4-bedroom, 2-bath home, offering an incredible opportunity to own close to The Woodlands without the high price tag! With its open, welcoming layout, this home is designed for both relaxing moments and memorable gatherings with loved ones. Energy-efficient features like a high-efficiency HVAC system and energy-saving windows help keep your home cozy year-round while lowering electricity costs, giving you more peace of mind. Nestled in a peaceful community just minutes from highways, youâ??ll enjoy the perfect balance of suburban tranquility and easy access to schools, shopping, and dining.
- Type:
- Single Family
- Sq.Ft.:
- 2,096
- Status:
- Active
- Beds:
- 3
- Lot size:
- 2.04 Acres
- Year built:
- 1996
- Baths:
- 3.00
- MLS#:
- 81644778
- Subdivision:
- Sendera Ranch
ADDITIONAL INFORMATION
Discover this charming custom 1-story home, the perfect blend of peaceful country living and modern convenience! Youâ??ll appreciate the split floor plan featuring 3 bedrooms and 3 baths on 2 acres. Filled with natural light, this home boasts gorgeous hardwood floors, tile, and cozy carpet in the bedrooms. Enjoy two inviting fireplaces, an office, and a formal dining room, while the romantic primary suite features its own fireplace. Outside, relax by the pool or work in the spacious workshop, all with the convenience of a 3-car garage. This equestrian-friendly community offers a sparkling lake, two parks with playgrounds, and scenic nature and bridle trailsâ??ideal for horse enthusiasts, as the property can accommodate two horses. Conveniently located near Woodforest Golf Club, Lake Creek Preserve, and Lake Conroe, plus dining and shopping options like Pine Market, H-E-B, Target, and The Home Depot. Donâ??t miss this chance to enjoy a quiet lifestyle in a welcoming neighborhood!
- Type:
- Single Family
- Sq.Ft.:
- 2,398
- Status:
- Active
- Beds:
- 3
- Lot size:
- 0.17 Acres
- Year built:
- 2024
- Baths:
- 3.10
- MLS#:
- 65126926
- Subdivision:
- Audubon Creekside South 02
ADDITIONAL INFORMATION
New Construction Single Story Home with 3 Bedrooms, 3.5 Baths, Study, Covered Rear Patio, and 3 Car Tandem Garage! The Entry Door Leads to a Wall of Windows then to the Dining Room and Family/Great Room Highlighted by a Cathedral Ceiling. The Great Room is Open to the Island Kitchen and Boasts a Gas Fireplace and Pre-wire for 5.1 Surround Sound. The Kitchen Features Cabinets to the Ceiling, Under-Cabinet Lighting, Gas Cooktop with Vent to Exterior, Soft Close Doors, and Walk-in Pantry. Primary Bedroom with Cathedral Ceiling, Walk-in Closet, and Views of the Fenced Backyard. Primary Bath with Skylight, Double Sinks, Freestanding Tub, and Separate Shower. Gas and Water Lines at Covered Rear Patio. Luxury Vinyl Plank Flooring at the Entry, Dining, Family/Great Room, Kitchen, Study, Powder Bath, and Hallways. Full Sprinklers. Wi-Fi Enabled, Built-in Home Intelligence System with Smart Thermostat, Lighting Control, and Smart Entry Door Lock. 15 Seer Trane A/C. Zip System Sheathing.
$389,900
6806 Dillon Drive Magnolia, TX 77354
- Type:
- Single Family
- Sq.Ft.:
- 2,500
- Status:
- Active
- Beds:
- 4
- Lot size:
- 0.28 Acres
- Year built:
- 2001
- Baths:
- 2.10
- MLS#:
- 19900776
- Subdivision:
- Woodland Oaks
ADDITIONAL INFORMATION
Welcome Home to Woodland Oaks! Nestled just minutes off 1488, with effortless access to I-45 and all the delights of The Woodlands! Savor the space on this oversized interior lot, while enjoying nearby shopping and dining - truly the best of both worlds! This delightful 4 bed, 2.5 bath home features fresh interior & exterior paint and gleaming HARDWOOD floors throughout, NEW carpet entire 2nd floor. Granite kitchen is equipped with stainless steel appliances, a cozy breakfast nook, and a formal dining room. Upstairs, discover all bedrooms plus a spacious game room! The PRIVATE primary retreat boasts a jetted tub and tiled shower. Relish in Summer evenings under the extended covered patio! The backyard is a haven with a pool, Tuff shed, and French drains. Low taxes and zoning to Magnolia ISD, this home is a dream! Recent Upgrades: Bosch HVAC & nest thermostats,NEW carpet,smart garage door opener,LED lighting and fixtures.Make your move today - call to schedule your private showing!
- Type:
- Single Family
- Sq.Ft.:
- 1,605
- Status:
- Active
- Beds:
- 3
- Lot size:
- 0.2 Acres
- Year built:
- 2005
- Baths:
- 2.00
- MLS#:
- 82905697
- Subdivision:
- Hidden Lake Estates 01
ADDITIONAL INFORMATION
This charming home offers 3 bedrooms, 2 bathrooms, and a spacious backyard perfect for entertaining. The open concept layout features a modern kitchen with stainless steel appliances and a cozy living room with a fireplace. The master bedroom includes a walk-in closet and en-suite bathroom for added convenience. Located in a desirable neighborhood with easy access to parks, schools, and shopping. Don't miss the opportunity to make this house your home! Contact me for more details and to schedule a viewing.
Open House:
Saturday, 11/30 11:00-4:00PM
- Type:
- Single Family
- Sq.Ft.:
- 2,438
- Status:
- Active
- Beds:
- 4
- Year built:
- 2024
- Baths:
- 3.00
- MLS#:
- 39666706
- Subdivision:
- Audubon
ADDITIONAL INFORMATION
The spacious and comfortable Bridle floor plan in Audubon by Empire Communities was designed with all the essentials for modern living. This design boasts 4 Bedroom 3 bathrooms with a study and 2-car garage. The kitchen is a true chefâ??s dream, with ample counter space, a large island, and a walk-in pantry. The primary bedroom doesnâ??t shy away from comfort, with bay windows, a spa-like ensuite, and an impressive walk-in closet. A study in the front of the home to work from home. This home also includes a convenient 2-car garage and a beautiful rear patio.
Open House:
Saturday, 11/30 11:00-4:00PM
- Type:
- Single Family
- Sq.Ft.:
- 2,438
- Status:
- Active
- Beds:
- 4
- Year built:
- 2024
- Baths:
- 3.00
- MLS#:
- 33196367
- Subdivision:
- Audubon
ADDITIONAL INFORMATION
The spacious and comfortable Bridle floor plan in Audubon by Empire Communities was designed with all the essentials for modern living. This design boasts 4 bedrooms 3 bathrooms with a study and a 2-car garage. The kitchen is a true chefâ??s dream, with ample counter space, a large island, and a walk-in pantry. The primary bedroom doesnâ??t shy away from comfort, with bay windows, a spa-like ensuite, and an impressive walk-in closet. A study in the front of the home to work from home. This home also includes a convenient 2-car garage and a beautiful rear patio.
- Type:
- Single Family
- Sq.Ft.:
- 2,571
- Status:
- Active
- Beds:
- 4
- Lot size:
- 0.5 Acres
- Year built:
- 2006
- Baths:
- 2.00
- MLS#:
- 78272102
- Subdivision:
- Westwood 02
ADDITIONAL INFORMATION
Country living with access to the city life! LOW TAX RATE & HOA fee! This amazing 1-STORY brick home sits on a half-acre lot in WESTWOOD. 2023 Updates include AC condenser & coil, new quartz countertops in bathrooms & paint in kitchen. New roof 2022. Water Heater 2021. This home has a Whole House GENERATOR, so you will not have to worry about power outages. Home features include a large storage shed, Rainsoft water softener system and a RO system at the kitchen sink, a beautiful screened in porch & gated parking for your boat, golf cart or ATV. This home backs up to a greenbelt and faces a wooded lot (no back or front neighbors) This home has been meticulously maintained & has rounded archways, window shutters, high ceilings and wood & tile flooring throughout. The Primary bedroom has a door that opens up to patio and boasts a beautiful tray ceiling. The Primary bath has a double vanity, Jetted tub/sep. shower and a large his/her walk-in closet. The Garage is an oversized 2 car garage.
| Copyright © 2024, Houston Realtors Information Service, Inc. All information provided is deemed reliable but is not guaranteed and should be independently verified. IDX information is provided exclusively for consumers' personal, non-commercial use, that it may not be used for any purpose other than to identify prospective properties consumers may be interested in purchasing. |
Magnolia Real Estate
The median home value in Magnolia, TX is $264,100. This is lower than the county median home value of $348,700. The national median home value is $338,100. The average price of homes sold in Magnolia, TX is $264,100. Approximately 52.24% of Magnolia homes are owned, compared to 38.47% rented, while 9.29% are vacant. Magnolia real estate listings include condos, townhomes, and single family homes for sale. Commercial properties are also available. If you see a property you’re interested in, contact a Magnolia real estate agent to arrange a tour today!
Magnolia, Texas 77354 has a population of 2,303. Magnolia 77354 is less family-centric than the surrounding county with 37.86% of the households containing married families with children. The county average for households married with children is 38.67%.
The median household income in Magnolia, Texas 77354 is $63,661. The median household income for the surrounding county is $88,597 compared to the national median of $69,021. The median age of people living in Magnolia 77354 is 36.6 years.
Magnolia Weather
The average high temperature in July is 93.2 degrees, with an average low temperature in January of 40.6 degrees. The average rainfall is approximately 49.1 inches per year, with 0 inches of snow per year.
