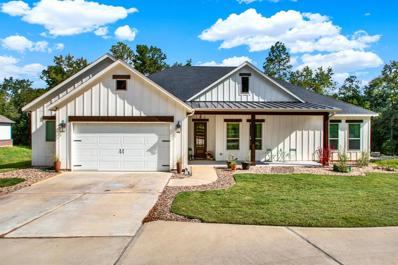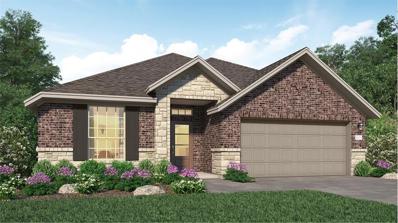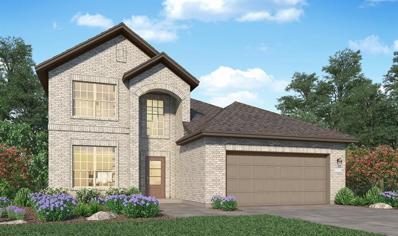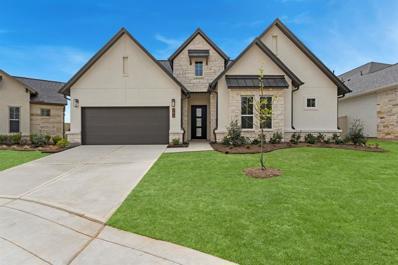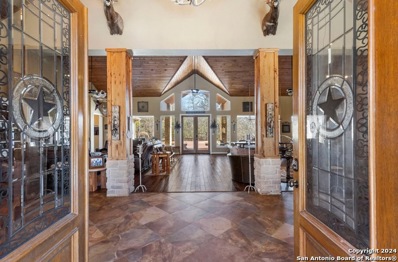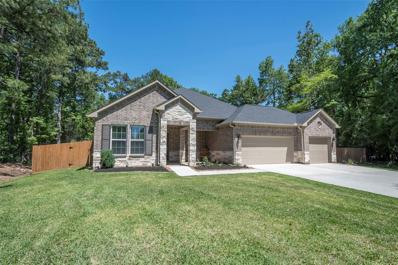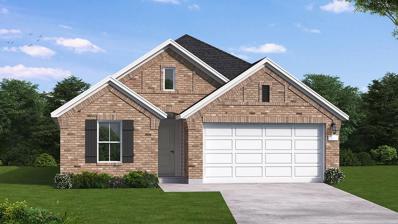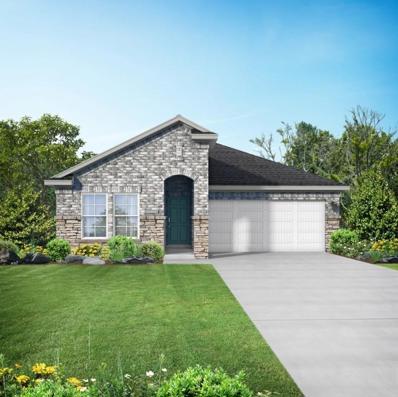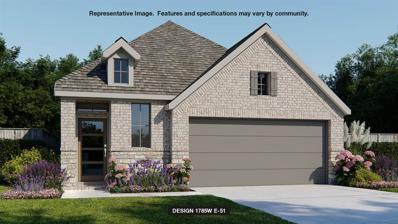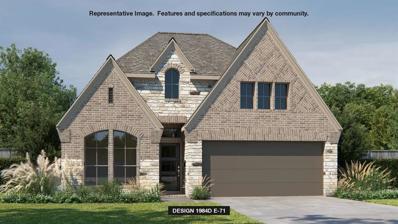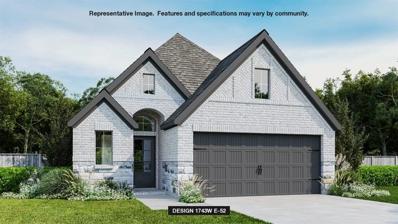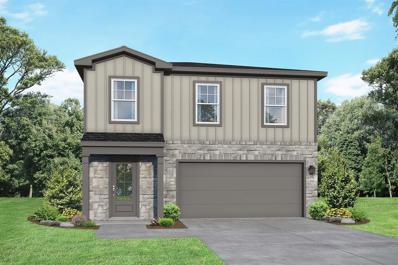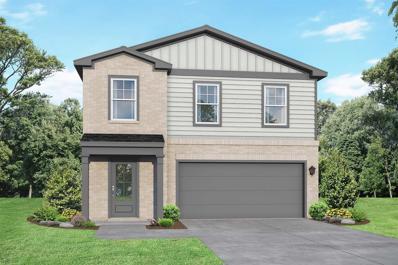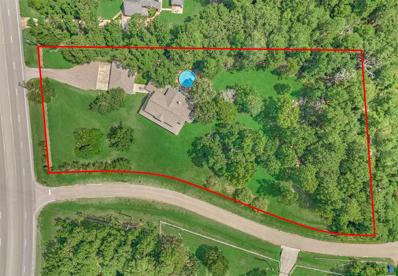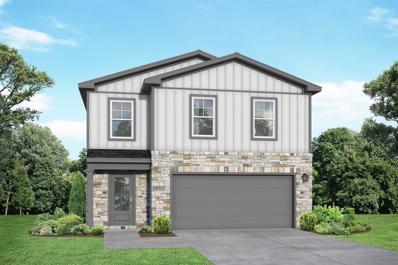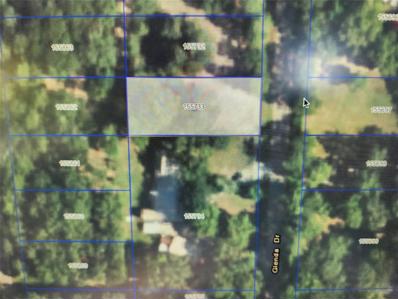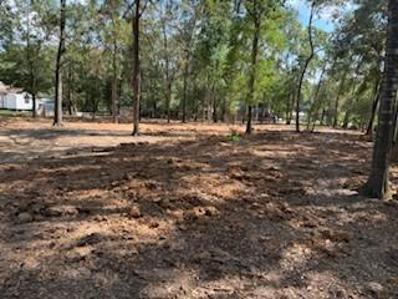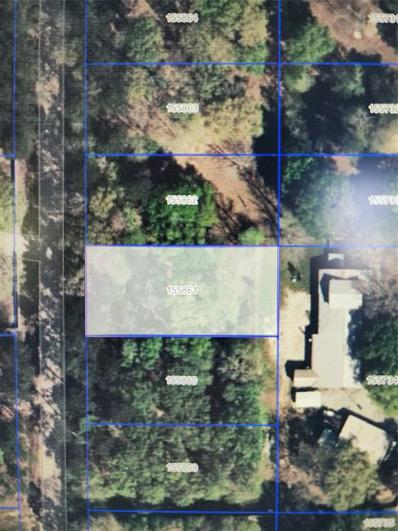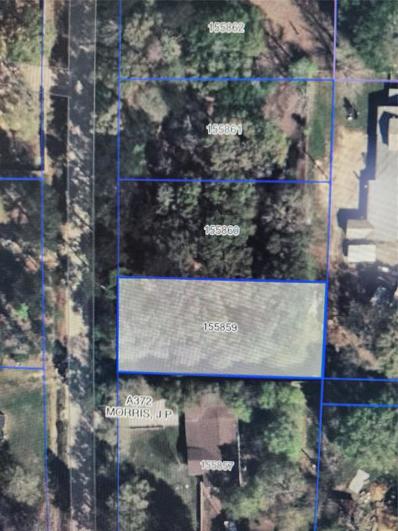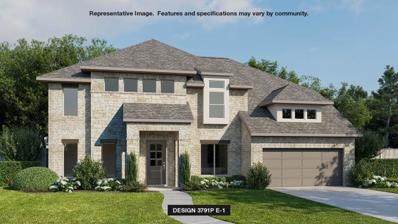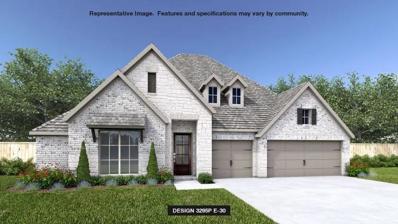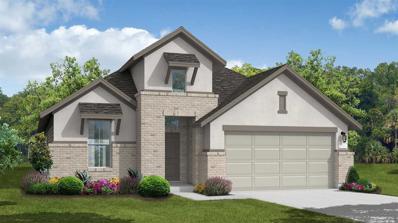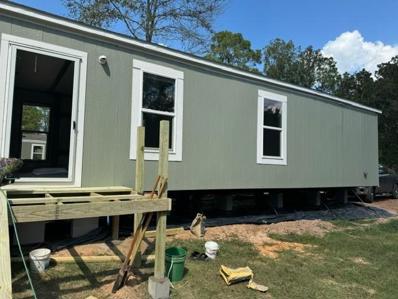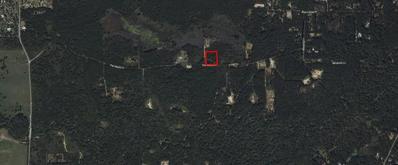Magnolia TX Homes for Rent
- Type:
- Single Family
- Sq.Ft.:
- 2,669
- Status:
- Active
- Beds:
- 3
- Lot size:
- 2.78 Acres
- Year built:
- 2023
- Baths:
- 3.00
- MLS#:
- 47495483
- Subdivision:
- Montgomery Trace 03
ADDITIONAL INFORMATION
Welcome to this stunning 3-bedroom, 3-bathroom farmhouse, nestled on 2.7 picturesque wooded acres. Built just a year ago, this modern gem offers the perfect blend of rustic charm and contemporary comforts. As you enter, youâ??ll be greeted by an open-concept living space, featuring hardwood floors, vaulted ceilings, and an abundance of natural light. The gourmet kitchen boasts stainless steel appliances, granite countertops, an abundance of storage, and a large island, perfect for entertaining or family meals. The spacious primary suite is a serene retreat, complete with a luxurious ensuite bathroom featuring a double vanity, walk-in shower, and two individual closets. Two additional bedrooms offer comfort and privacy, sharing a full bathroom. Step outside to enjoy the peaceful wooded surroundings, ideal for nature lovers or anyone seeking privacy. With its farmhouse charm and modern conveniences, this home is move-in ready and waiting for you to make it your own!
- Type:
- Single Family
- Sq.Ft.:
- 1,801
- Status:
- Active
- Beds:
- 3
- Year built:
- 2024
- Baths:
- 2.00
- MLS#:
- 42668847
- Subdivision:
- Magnolia Ridge
ADDITIONAL INFORMATION
NEW! Lennar Homes Wildflower Collection ''Lantana II" C Plan in Magnolia Ridge. Providing an excellent layout, this single-level home has an airy design thatâ??s shared by the kitchen, nook and family room. A covered patio invites outdoor living, while a formal dining room and two secondary bedrooms add flexibility. The ownerâ??s suite enjoys privacy, nestled in a back corner location.
- Type:
- Single Family
- Sq.Ft.:
- 2,289
- Status:
- Active
- Beds:
- 4
- Year built:
- 2024
- Baths:
- 2.10
- MLS#:
- 71600560
- Subdivision:
- Magnolia Ridge
ADDITIONAL INFORMATION
NEW! Lennar Homes Wildflower Collection ''Larkspur II'' Plan w/ Elevation ''A" in Magnolia Ridge! Incredible 2 Story 4 bedroom 2.5 bath 2 car garage + Study & Game Room. Island Kitchen, Sparkling Countertops, Open Concept Breakfast/Dining Area and Family Room. Owner's Suite has Shower and Large Walk-in Closet with access to Utility Room.
- Type:
- Single Family
- Sq.Ft.:
- 2,876
- Status:
- Active
- Beds:
- 3
- Lot size:
- 0.17 Acres
- Year built:
- 2024
- Baths:
- 3.10
- MLS#:
- 42136846
- Subdivision:
- Audubon Creekside South 02
ADDITIONAL INFORMATION
Stunning Single Story Home with 3 Bedrooms, 3.5 Baths, Study, Game Room, Covered Patio, and 2 Car Garage. Welcome Home! Glimpse into the Study, then Continue to the Family Room/Dining with 14â Ceiling and Wood Beams, Gas Fireplace, 5.1 Surround Sound Pre-wire. The Open, Island Kitchen Features Stacked Upper Cabinets to Maximize Storage, Walk-in Pantry, and Undercabinet Lighting. Waterproof, Luxury Vinyl Plank Flooring at the Entry, Study, Family Room/Dining, Kitchen, Powder Bath, Game Room, and Hallways. Primary Bath with Double Sinks and Vanity Area, Expansive Walk-in Closet with 4 Drawer Island, Freestanding Tub, Separate Walk-in Shower with Seat, Linen Closet, and Enclosed Toilet. Bedroom 2 Features an Attached Bath with Standing Shower. Bedroom 3 Boasts an Attached Bath and Walk-in Closet. Wi-Fi Enabled, Built-in Home Intelligence System with Smart Thermostat, Lighting Control, and Smart Entry Door Lock. 15 Seer Trane A/C. Full Sprinklers. Zip System Sheathing.
$20,000,000
20917 Karen Switch Rd Magnolia, TX 77354
- Type:
- Other
- Sq.Ft.:
- 7,800
- Status:
- Active
- Beds:
- 7
- Year built:
- 2006
- Baths:
- 7.00
- MLS#:
- 1811397
ADDITIONAL INFORMATION
Tranquility Ranch is located right in the heart of the Magnolia growth. One of the largest contiguous tracts left in the area. 2.1 Miles to Magnolia High School 2 Miles to HEB 10 Miles to Blue Jack National Golf Course 12 Miles to The Woodlands 13 Miles to Lake Conroe Tranquility ranch is set up as a luxury equine property with incredible development potential. Fencing and cross fencing with water run to each paddock. The property has been under an MLD Wildlife management plan for over a decade. Incredible whitetail, ducks, alligators and hogs with an occasional exotic make this ranch home. Incredible custom home with pool and guest house make for an incredible focal point and place to entertain. The house could be an event center or club house for a future development. There is a 20 acre engineered and permitted lake being built at the moment with an income producing sand plant contract in place. Don't miss out on this incredible opportunity in one of the most desired areas of Texas. ****Up to 1,215 total acres available for purchase.****
$599,900
5802 Mahogany Way Magnolia, TX 77354
- Type:
- Single Family
- Sq.Ft.:
- 2,609
- Status:
- Active
- Beds:
- 4
- Lot size:
- 0.56 Acres
- Year built:
- 2022
- Baths:
- 3.00
- MLS#:
- 98060279
- Subdivision:
- Westwood 03
ADDITIONAL INFORMATION
Check out this barley lived in Gracepoint Homes 1-story, 4/3/3, brick & stone elevation, situated on over a half acre! The open concept kitchen features stainless gas cooktop, built in oven, microwave, dishwasher, island, Quartz countertops & is open to the family & dining rooms. The primary suite ensuite has his & hers sinks with makeup vanity, garden tub, separate shower & a massive walk-in closet with seasonal storage. There are 3 additional secondary bedrooms & 2 full baths with in house laundry & mud rooms. Three car garage has industrial coated floor for a clean look! The 700 sq.ft. extended covered patio w/tongue & groove ceiling, fan & wood plank stamped concrete looks amazing. The Cedar fence has been stained for extended life with gates on both sides of the house. Many trees have been eliminated from the property leaving primarily Oaks trees. The whole yard is covered by a inground sprinkler system. Easy access to The Woodlands, restaurants, shopping & freeways. Low Taxes!
- Type:
- Single Family
- Sq.Ft.:
- 2,066
- Status:
- Active
- Beds:
- 4
- Baths:
- 3.00
- MLS#:
- 28810916
- Subdivision:
- Escondido
ADDITIONAL INFORMATION
This stunning 4-bedroom, 3-bath property on a spacious 45-foot homesite features an impressive 8-inch front door and an inviting open floor plan. Enjoy a mega shower in the luxurious bath and a gourmet kitchen with granite countertops and 42-inch cabinets. Plus, a convenient 3-car garage completes this beautiful package.
- Type:
- Single Family
- Sq.Ft.:
- 1,635
- Status:
- Active
- Beds:
- 3
- Year built:
- 2024
- Baths:
- 2.00
- MLS#:
- 81407215
- Subdivision:
- Windmill Estates
ADDITIONAL INFORMATION
Welcome to the Laguna! A beautifully crafted exterior welcomes you into the expansive front hallway leading into the open-concept family and kitchen area. From the family area, the ownerâ??s suite was thoughtfully designed for privacy and relaxation. With two additional bedrooms, a bathroom, and a two-car garage, this could be your new dream home! Located in Windmill Estates in beautiful Magnolia, Texas. Highlighting the area's low tax rate! Amenities include a pool, tennis, and basketball courts, and two stocked lakes for fishing. Offering countryside charm with convenience to nearby local shopping, golfing, town events, parks, hiking, lakes, and other attractions along Texas 249 and FM 1488. The Laguna also includes a 3-side brick exterior, fully sodded front and backyard, sprinkler system, Energy Star rated, and 1-2-10 warranties.
- Type:
- Single Family
- Sq.Ft.:
- 1,785
- Status:
- Active
- Beds:
- 4
- Year built:
- 2024
- Baths:
- 3.00
- MLS#:
- 97271057
- Subdivision:
- Escondido
ADDITIONAL INFORMATION
Porch opens to entry with 10-foot ceiling, utility room and mud room. Open family room with three large windows extends to the kitchen and dining area. Island kitchen offers built-in seating space and corner walk-in pantry. Secluded primary suite features large bedroom, dual vanities, glass enclosed shower and a walk-in closet. Secondary bedrooms with walk-in closets, additional bathrooms and two linen closets complete this design. Covered backyard patio. Two-car garage.
- Type:
- Single Family
- Sq.Ft.:
- 1,984
- Status:
- Active
- Beds:
- 3
- Year built:
- 2024
- Baths:
- 2.00
- MLS#:
- 41359366
- Subdivision:
- Escondido
ADDITIONAL INFORMATION
Entry framed by home office with French doors. Open family room with wall of windows extends to the kitchen and dining area. Kitchen features an island with built-in seating space and a corner walk-in pantry. Secluded primary suite with three large windows. Primary bathroom offers a French door entry, dual vanities, garden tub, separate glass enclosed shower and a large walk-in closet. Secondary bedrooms offer a walk-in closet. Utility room. Covered backyard patio. Mud room just off the two-car garage.
- Type:
- Single Family
- Sq.Ft.:
- 1,984
- Status:
- Active
- Beds:
- 3
- Year built:
- 2024
- Baths:
- 2.00
- MLS#:
- 74007512
- Subdivision:
- Escondido
ADDITIONAL INFORMATION
Entry framed by home office with French doors. Open family room with wall of windows extends to the kitchen and dining area. Kitchen features an island with built-in seating space and a corner walk-in pantry. Secluded primary suite with three large windows. Primary bathroom offers a French door entry, dual vanities, garden tub, separate glass enclosed shower and a large walk-in closet. Secondary bedrooms offer a walk-in closet. Utility room. Covered backyard patio. Mud room just off the two-car garage.
- Type:
- Single Family
- Sq.Ft.:
- 1,743
- Status:
- Active
- Beds:
- 3
- Year built:
- 2024
- Baths:
- 2.00
- MLS#:
- 52351136
- Subdivision:
- Escondido
ADDITIONAL INFORMATION
Entry with 11-foot rotunda ceiling leads to open kitchen, dining area and family room. Kitchen features corner walk-in pantry and generous island with built-in seating space. Primary suite includes double-door entry to primary bath with dual vanities, separate glass-enclosed shower and large walk-in closet. Home office with French doors set at back entrance. Large windows, extra closets and bonus mud room add to this spacious three-bedroom home. Covered backyard patio. Two-car garage.
Open House:
Sunday, 12/1 12:00-5:00PM
- Type:
- Single Family
- Sq.Ft.:
- 1,708
- Status:
- Active
- Beds:
- 4
- Year built:
- 2024
- Baths:
- 2.10
- MLS#:
- 55964393
- Subdivision:
- Lakes At Black Oak
ADDITIONAL INFORMATION
Ready Now!! Welcome to The Trinity! This two-story home is ready to be yours! The main floor features an open-concept, eat-in kitchen that overlooks the spacious family room. Upstairs, youâ??ll find the primary suite with a large walk-in closet. There are three additional bedrooms upstairs as well as another bathroom and laundry. This floor plan also includes a two-car garage.
- Type:
- Single Family
- Sq.Ft.:
- 1,708
- Status:
- Active
- Beds:
- 4
- Year built:
- 2024
- Baths:
- 2.10
- MLS#:
- 92342989
- Subdivision:
- Lakes At Black Oak
ADDITIONAL INFORMATION
Welcome to The Trinity! This two-story home is ready to be yours! The main floor features an open-concept, eat-in kitchen that overlooks the spacious family room. Upstairs, youâ??ll find the primary suite with a large walk-in closet. There are three additional bedrooms upstairs as well as another bathroom and laundry. This floor plan also includes a two-car garage.
- Type:
- Single Family
- Sq.Ft.:
- 4,120
- Status:
- Active
- Beds:
- 4
- Lot size:
- 1.77 Acres
- Year built:
- 1998
- Baths:
- 3.30
- MLS#:
- 24162000
- Subdivision:
- Montgomery Trace 03
ADDITIONAL INFORMATION
Situated on a generous 1.7-acre lot this REMARKABLE property offers 4/5 bedrooms, 3 full baths, 3 half baths, a study (OR 5TH BEDRM), and a FORMAL diningÂroom. This home provides ample space for comfortable living and entertaining equipped with an AUDIO SYSTEM including SPEAKERS INSIDE and OUT! The kitchen boasts a 6-burner gas stove, soft-closing cabinets and drawers, QUARTZ countertops, THOR & BOSCH appliances, a farm sink, and a large WALK-IN pantry. The primary suite is a true retreat, featuring a large walk-in closet, a soaking tub, a frameless glass shower, plenty of counter space, a sitting area, and direct access to your southern wrap-around porch! Additionally, the home includes a bonus room, perfect for entertaining guests or creating a cozy media room (Projector and screen stay with the home).ÂEnjoy the multitude of neighborhood amenities including multiple fishing ponds, parks, boat docks, and launch.ÂÂLOW TAXES. NO MUD. ZONED TO MONTGOMERY ISD! Schedule a showing today!
Open House:
Sunday, 12/1 12:00-5:00PM
- Type:
- Single Family
- Sq.Ft.:
- 2,201
- Status:
- Active
- Beds:
- 5
- Year built:
- 2024
- Baths:
- 3.10
- MLS#:
- 24980505
- Subdivision:
- Lakes At Black Oak
ADDITIONAL INFORMATION
Ready Now! Welcome to this beautiful new floor plan by Davidson Homes. The Brazos is a lovely two-story home with 5 bedrooms and 3.5 baths. The Primary Bedroom is on the 1st floor with 4 additional bedrooms on the second floor. Two full baths and a spacious game room up. Other features include 3 sides brick, irrigation system, front gutters, tankless water heater, mud bench, open kitchen with upgraded countertops throughout, under cabinet lighting, island kitchen, upgraded luxury vinyl plank flooring, upgraded kitchen backsplash, and much more.
- Type:
- Land
- Sq.Ft.:
- n/a
- Status:
- Active
- Beds:
- n/a
- Lot size:
- 0.3 Acres
- Baths:
- MLS#:
- 56330079
- Subdivision:
- Royal Oaks On 1488 01
ADDITIONAL INFORMATION
Includes a water well in good working condition! Vacant 0.3 acre lot includes nice scattered tree cover. Located on paved Glenda Dr., approximately 7 miles East from in Magnolia, TX. Lot does not include septic. Electricity available at the road. Lot lines are estimates. LOW TAX AREA, NO HOA, NO MUD.
- Type:
- Land
- Sq.Ft.:
- n/a
- Status:
- Active
- Beds:
- n/a
- Lot size:
- 0.3 Acres
- Baths:
- MLS#:
- 68020206
- Subdivision:
- Royal Oaks On 1488 03
ADDITIONAL INFORMATION
Bareland 0.3 acre lot includes nice heavy tree cover providing plenty of privacy. Located on paved Octavia Dr., approximately 7 miles East from in Magnolia, TX. Lot does not include water well or septic. Electricity available at the road. Lot lines are estimates. LOW TAX AREA, NO HOA, NO MUD .
- Type:
- Land
- Sq.Ft.:
- n/a
- Status:
- Active
- Beds:
- n/a
- Lot size:
- 0.3 Acres
- Baths:
- MLS#:
- 33305296
- Subdivision:
- Royal Oaks On 1488 03
ADDITIONAL INFORMATION
Bareland 0.3 acre lot includes nice heavy to scattered tree cover providing plenty of privacy. Located on paved Octavia Dr., approximately 7 miles East from in Magnolia, TX. Lot does not include water well or septic. Electricity available at the road. Lot lines are estimates. LOW TAX AREA, NO HOA, NO MUD.
- Type:
- Land
- Sq.Ft.:
- n/a
- Status:
- Active
- Beds:
- n/a
- Lot size:
- 0.3 Acres
- Baths:
- MLS#:
- 53527604
- Subdivision:
- Royal Oaks On 1488 03
ADDITIONAL INFORMATION
Bareland 0.3 acre lot includes nice heavy tree cover providing privacy and plenty of room on the back of the lot for a structure outside of flood plain! Located on paved Octavia Dr., approximately 7 miles East from in Magnolia, TX. Lot does not include water well or septic. Electricity available at the road. Lot lines are estimates. LOW TAX AREA, NO HOA, NO MUD.
- Type:
- Single Family
- Sq.Ft.:
- 3,791
- Status:
- Active
- Beds:
- 5
- Year built:
- 2024
- Baths:
- 4.10
- MLS#:
- 43400404
- Subdivision:
- Audubon
ADDITIONAL INFORMATION
Double front door entryway with a high rotunda ceiling and a curved staircase. French doors enclose the home office and across the hall is the formal dining room. The family room features a wood mantel fireplace and wall of windows. The morning area offers access to the covered backyard patio. The kitchen features an island with built-in seating, double wall oven, 5-burner gas cooktop and walk-in pantry. The primary bedroom is located off the family room and boasts a wall of windows. French doors lead into the bathroom which includes dual vanities, a freestanding tub, glass enclosed shower, and two walk-in closets. A private guest suite is off the morning area and includes ample storage space and full bathroom. Upstairs you are greeted by a walk-way overlooking the first floor. A game room and media room share a side of the hall. Across are the secondary bedrooms with ample storage space and a Hollywood bathroom. The utility room and mud-room are located off the three-car garage.
- Type:
- Single Family
- Sq.Ft.:
- 3,295
- Status:
- Active
- Beds:
- 4
- Year built:
- 2024
- Baths:
- 3.10
- MLS#:
- 65870937
- Subdivision:
- Audubon
ADDITIONAL INFORMATION
Home office with French doors frame the entry. Hardwood floors throughout living areas. Entry flows past utility room to family room, kitchen and dining area. Generous family room with 17-foot ceilings, wood mantel fireplace and a wall of windows. Island kitchen with built-in seating space, double wall oven, 5-burner gas cooktop and a large walk-in pantry. Game room with French doors just off the kitchen and dining area. Private primary suite with wall of windows. Primary bath features a French door entry, dual vanities, freestanding tub, separate glass enclosed shower and dual walk-in closets. Guest suite with full bathroom and a walk-in closet. Secondary bedrooms with walk-in closets and a Hollywood bathroom complete this generous design. Extended covered backyard patio. Mud room just off the three-car garage.
- Type:
- Single Family
- Sq.Ft.:
- 2,150
- Status:
- Active
- Beds:
- 4
- Baths:
- 2.10
- MLS#:
- 31300176
- Subdivision:
- Escondido
ADDITIONAL INFORMATION
Discover a beautifully designed home in the Escondido 50' community. This modern residence features stunning Salt Plains brick with white mortar and a sleek exterior paint palette in Pavestone with Snowbound trim and Tricorn Black accents. Inside, enjoy a Texas-sized covered patio with brick columns, an upgraded kitchen with built-in Whirlpool appliances, and elegant Omega Stone countertops. Relax in the primary bath with a separate tub and shower, complemented by a mud-set tile floor. The home also boasts GAF 30-year Weatherwood roof shingles, gray window frames, and smart home options for convenience and style.
- Type:
- Single Family
- Sq.Ft.:
- 1,216
- Status:
- Active
- Beds:
- 3
- Lot size:
- 0.3 Acres
- Year built:
- 2024
- Baths:
- 2.00
- MLS#:
- 92503169
- Subdivision:
- Royal Oaks On 1488 01
ADDITIONAL INFORMATION
New manufactured single-wide residence with 3 bedrooms and 2 bathrooms. Nice vinyl plank floor covering, beautiful bathroom and kitchen finishes, kitchen island with butcher block-like countertop and range hood. 0.3 acre lot includes nice scattered tree cover! Located on paved Glenda Dr., approximately 7 miles East from in Magnolia, TX. Lot includes driveway, water well in good working condition, new septic system, and electricity! Lot lines are estimates. LOW TAX AREA, NO HOA, NO MUD.
- Type:
- Land
- Sq.Ft.:
- n/a
- Status:
- Active
- Beds:
- n/a
- Lot size:
- 5 Acres
- Baths:
- MLS#:
- 52927039
- Subdivision:
- Lake Ck Ranchettes 03
ADDITIONAL INFORMATION
Unrestricted 5 Acre lot nestled within proximity to The Woodlands, Magnolia, and Montgomery. Property is located in a flood plain.
| Copyright © 2024, Houston Realtors Information Service, Inc. All information provided is deemed reliable but is not guaranteed and should be independently verified. IDX information is provided exclusively for consumers' personal, non-commercial use, that it may not be used for any purpose other than to identify prospective properties consumers may be interested in purchasing. |

Magnolia Real Estate
The median home value in Magnolia, TX is $264,100. This is lower than the county median home value of $348,700. The national median home value is $338,100. The average price of homes sold in Magnolia, TX is $264,100. Approximately 52.24% of Magnolia homes are owned, compared to 38.47% rented, while 9.29% are vacant. Magnolia real estate listings include condos, townhomes, and single family homes for sale. Commercial properties are also available. If you see a property you’re interested in, contact a Magnolia real estate agent to arrange a tour today!
Magnolia, Texas 77354 has a population of 2,303. Magnolia 77354 is less family-centric than the surrounding county with 37.86% of the households containing married families with children. The county average for households married with children is 38.67%.
The median household income in Magnolia, Texas 77354 is $63,661. The median household income for the surrounding county is $88,597 compared to the national median of $69,021. The median age of people living in Magnolia 77354 is 36.6 years.
Magnolia Weather
The average high temperature in July is 93.2 degrees, with an average low temperature in January of 40.6 degrees. The average rainfall is approximately 49.1 inches per year, with 0 inches of snow per year.
