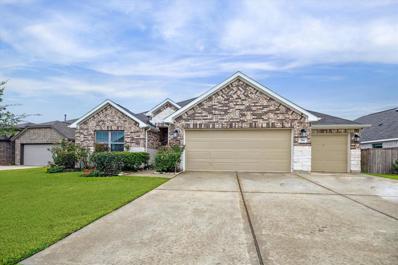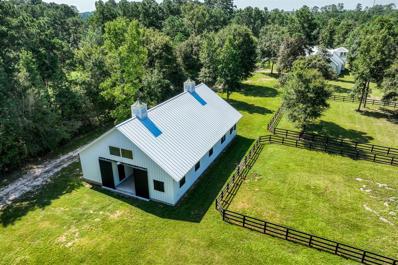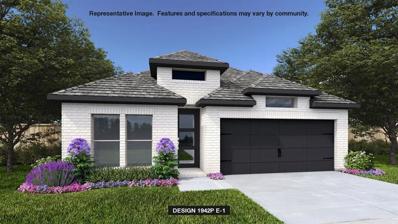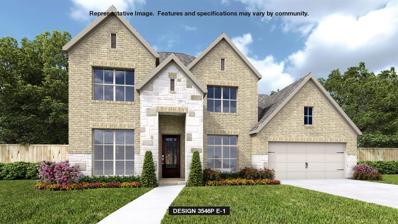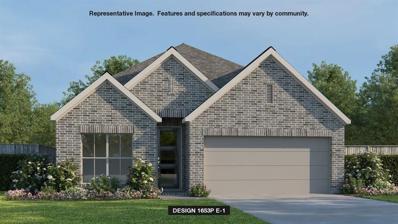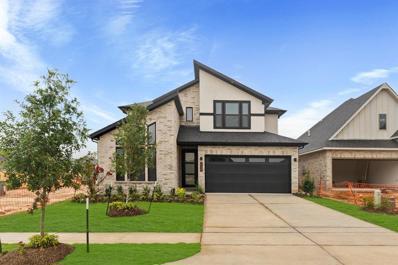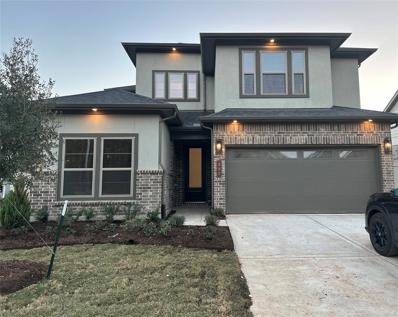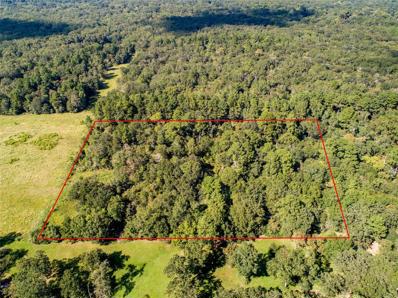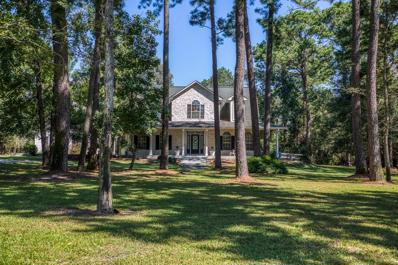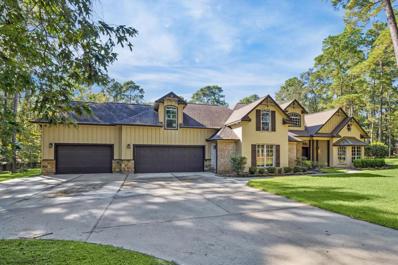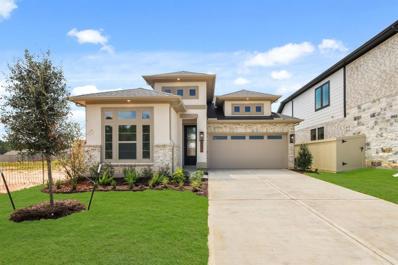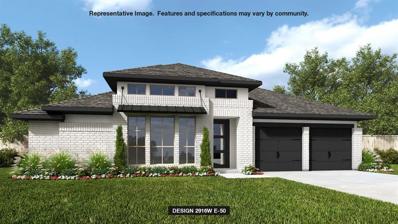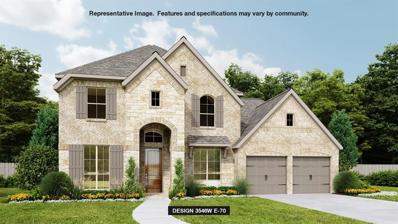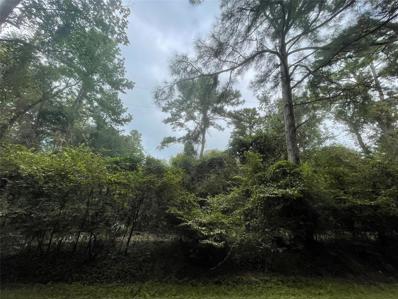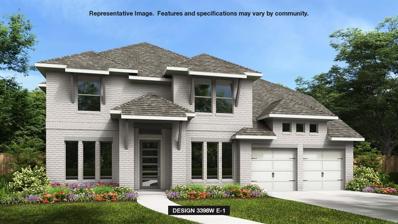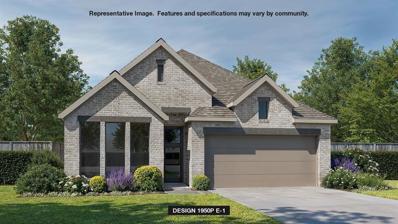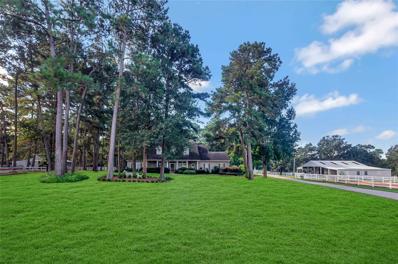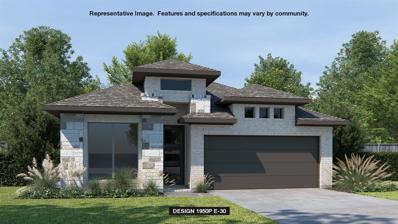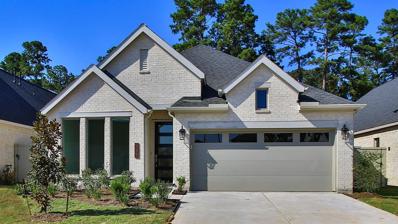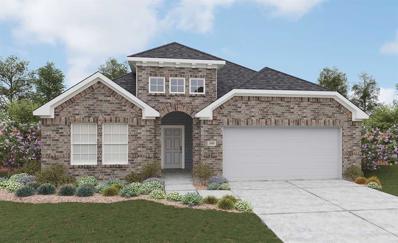Magnolia TX Homes for Rent
- Type:
- Single Family
- Sq.Ft.:
- 2,018
- Status:
- Active
- Beds:
- 3
- Lot size:
- 0.19 Acres
- Year built:
- 2021
- Baths:
- 2.00
- MLS#:
- 98516830
- Subdivision:
- Magnolia Ridge
ADDITIONAL INFORMATION
This charming home on a cul-de-sac offers upgrades you wonât find in many others! The 3-car garage features an additional 4' front extension, providing ample space for vehicles and storage! Inside, luxury vinyl flooring flows through the main living areas and the owner's retreat. The versatile flex room, currently used as a study, can easily be converted into a 4th bedroom. The open-concept layout offers a spacious feel, and the kitchen stands out with 42" cabinets, quartz countertops, a tile backsplash, and stainless steel appliances (with a gas connection available for the range). Additional upgrades include a bay window in the owner's retreat and a private water closet in the primary bath. Energy-efficient features help keep utility costs low. Enjoy the climate-controlled sunroom year-round, while a sprinkler system and storage shed make yard maintenance a breeze. The community offers parks, playgrounds, and splash pads for endless outdoor fun!
$3,295,000
9879 Stubbs Road Magnolia, TX 77354
- Type:
- Other
- Sq.Ft.:
- 4,000
- Status:
- Active
- Beds:
- 3
- Lot size:
- 10.35 Acres
- Year built:
- 2023
- Baths:
- 3.10
- MLS#:
- 65760632
- Subdivision:
- None
ADDITIONAL INFORMATION
Nestled at the end of a private double gated country lane, this unique one-of-a-kind 10-acre horse farm offers a custom 4,000 square foot home featuring large three bedrooms with ensuite bathrooms. The residence boasts designer fixtures in the kitchen, bathrooms, and laundry room, along with custom-made steel windows and doors. A second-floor star gazing room and an oversized three-car garage add to its charm. Finished in 2023 and never been lived in, the property includes a custom 3,000 square foot barn with 6 European stalls, a 25-foot center pitched ceiling, along with an air-conditioned tack room, feed room, and bathroom. Donâ??t have horses turn this into an amazing guest house. Densely wooded but cleared for large paddocks in the front around the barn, the property offers plenty of space behind the house for a pool, arena, or whatever you envision. Surrounded by high-end horse farms, it is minutes from the FM 1488 amenities in Magnolia, Texas and just 15 minutes to The Woodlands.
- Type:
- Single Family
- Sq.Ft.:
- 1,942
- Status:
- Active
- Beds:
- 4
- Year built:
- 2024
- Baths:
- 3.00
- MLS#:
- 8609992
- Subdivision:
- Audubon
ADDITIONAL INFORMATION
Step off the front porch into an extended entryway boasting a 12-foot ceiling. A secluded guest suite is off the main hallway and features a linen closet, full bathroom, and walk-in closet. As you past the utility room you enter into the living areas of the home. The kitchen includes an island with built-in seating and a walk-in pantry. The dining area extends into the family room which hosts a wall of windows. The primary bedroom boasts three large windows. French doors open into the primary bathroom featuring dual vanities, a linen closet, garden tub, glass enclosed shower, and generous walk-in closet. Secondary bedrooms boasting ample storage and a shared bathroom complete this floor plan. Covered backyard patio. Mud room off of the two-car garage.
- Type:
- Single Family
- Sq.Ft.:
- 3,546
- Status:
- Active
- Beds:
- 5
- Year built:
- 2024
- Baths:
- 4.10
- MLS#:
- 57450501
- Subdivision:
- Audubon
ADDITIONAL INFORMATION
Two-story entry framed by home office with French doors and formal dining room. Entry flows into the family room kitchen and morning area. Two-story family room with a 19-foot ceiling, wood mantel fireplace and a grand wall of windows. Island kitchen with built-in seating space, a walk-in pantry and butler's pantry that leads to the formal dining room. Secluded primary suite features a large bedroom, primary bathroom with dual vanities, garden tub, separate glass enclosed shower, a linen closet and two walk-in closets. Second floor hosts a large game room, media room and secondary bedrooms. Extended covered backyard patio. Mud room and utility room just off the three-car garage.
$1,395,900
8526 Oakwood Drive Magnolia, TX 77354
- Type:
- Single Family
- Sq.Ft.:
- 3,344
- Status:
- Active
- Beds:
- 4
- Lot size:
- 3.41 Acres
- Year built:
- 1974
- Baths:
- 2.10
- MLS#:
- 13037194
- Subdivision:
- Oakwood Estate
ADDITIONAL INFORMATION
Step into this exceptional ranch-style two-story full updated home, perfectly positioned on 3.4 UNRESTRICTED ACRES. This beautifully updated home blends classic charm with modern elegance, offering a unique mix of comfort and functionality. Inside, youâll find a spacious layout with 4 generously sized bedrooms and 2.5 stylish bathrooms. The versatile flex room adapts to your needs, while the expansive living area and updated kitchen are perfect for daily living. Outside, enjoy a personal retreat with a sparkling pool and a well-equipped outdoor kitchen, ideal for entertaining. The property also features a substantial workshop with boat & RV storage and a 3-room backyard studio office. A WHOLE-HOME GENERAC GENERATOR ensures uninterrupted comfort. NEW ROOF, (2024), NEW FENCE (2024), NEW AC (2022). Quick access to Aggie Expressway (SH 249), Grand Parkway (99), I-45 and zoned to Magnolia ISD. Embrace luxury and easeâschedule your private viewing today!
- Type:
- Single Family
- Sq.Ft.:
- 1,653
- Status:
- Active
- Beds:
- 3
- Year built:
- 2024
- Baths:
- 2.00
- MLS#:
- 31028111
- Subdivision:
- Audubon
ADDITIONAL INFORMATION
Welcoming entry that flows through the kitchen, family room and morning area. Formal dining room set at entry. Kitchen features an island with built-in seating space and a walk-in pantry. Open family room with two large windows. Primary suite features a spacious bedrooms with three large windows, French doors that lead to the primary bathroom, dual vanities, garden tub, separate glass enclosed shower and a large walk-in closet. Secondary bedrooms with walk-in closets and a utility room completes this spacious design. Two car garage.
Open House:
Monday, 11/25 12:00-5:00PM
- Type:
- Single Family
- Sq.Ft.:
- 2,259
- Status:
- Active
- Beds:
- 4
- Year built:
- 2024
- Baths:
- 3.00
- MLS#:
- 56494018
- Subdivision:
- Audubon
ADDITIONAL INFORMATION
Newmarkâ??s Montague plan in Audubon- Amazing 2 story 4 bed ( 2 down) and 3 full baths, formal dining room and game room. Popular open concept with ideal living space and wow factors. Plenty of natural light with soaring pointed vault ceilings and wall of windows and double doors lead out to large covered patio. Open kitchen with stacked cabinets, large island and breakfast area. Modern finishes include elegant porcelain countertops and wood floors throughout the main areas downstairs. Located on an oversized lot. Energy efficiency features include Spray foam insulation, tankless water heater, full sprinkler system and full gutters. See attachments for more information.
Open House:
Monday, 11/25 12:00-5:00PM
- Type:
- Single Family
- Sq.Ft.:
- 2,528
- Status:
- Active
- Beds:
- 3
- Year built:
- 2024
- Baths:
- 2.10
- MLS#:
- 39112223
- Subdivision:
- Audubon
ADDITIONAL INFORMATION
Newmarkâ??s Newton plan in Audubon- Amazing 2 story 3 Bed and 2.5 Full baths, Game Room, Study, and Media Room. Popular open concept with ideal living space and wow factors. Family room with plenty of natural light with soaring pointed vault ceilings and extended back patio. Modern finishes include elegant porcelain countertops and wood floors throughout the main areas downstairs. Energy efficiency features include Spray foam insulation, tankless water heater, full sprinkler system and full gutters.
- Type:
- Land
- Sq.Ft.:
- n/a
- Status:
- Active
- Beds:
- n/a
- Lot size:
- 5.53 Acres
- Baths:
- MLS#:
- 34810832
- Subdivision:
- Lake Ck Ranchettes 05
ADDITIONAL INFORMATION
Location! Just north of FM 1488. Proximity to The Woodlands, Magnolia, Montgomery, Tomball, The Renaissance Festival. Quick access to shopping & entertainment while enjoying your country property. Great for Recreational use such as ATVs, dirt bikes, four wheelers, camping, fishing, paintball, mudding, horseback riding, livestock. Building not allowed: in floodway. Mature hardwoods and pines Road to property is currently undeveloped and is not accessible by car. Best accessed by recreational vehicle. If interested in regulations or restrictions, please contact Montgomery County offices Pipeline easement on south edge of property; survey available Very Low Taxes. In floodplain or floodway. Land is not buildable. Call for more info
- Type:
- Single Family
- Sq.Ft.:
- 3,062
- Status:
- Active
- Beds:
- 3
- Lot size:
- 2.87 Acres
- Year built:
- 1999
- Baths:
- 3.10
- MLS#:
- 28006634
- Subdivision:
- Lake Windcrest 01
ADDITIONAL INFORMATION
Nestled on 2.8 acres in the prestigious Lake Windcrest subdivision, this stunning 3-bedroom, 2.5-bath home offers 3,000+ sq. ft. of luxurious living space. Surrounded by beautiful mature pines, the property boasts a heated swimming pool with a hot tub, perfect for relaxation and entertaining. The expansive deck features a fully-equipped summer kitchen. The heart of the home is its charming kitchen, featuring a large island with gas cooktop and stainless appliances. The adjacent cozy breakfast room offers a welcoming spot for morning coffee while the formal dining room offers a more elegant space. The downstairs living area has floor to ceiling windows, custom built ins and a gas log fireplace The spacious master suite located on the main floor, offers privacy and comfort. Upstairs, youâll find two additional bedrooms, full bath, and a generous living area. An additional highlight of this property is the separate garage apartment, complete with a full bath. This is must see Property!
$1,275,000
32919 Couples Court Magnolia, TX 77354
- Type:
- Single Family
- Sq.Ft.:
- 4,513
- Status:
- Active
- Beds:
- 5
- Lot size:
- 1.8 Acres
- Year built:
- 2001
- Baths:
- 4.20
- MLS#:
- 14623137
- Subdivision:
- Lake Windcrest 05
ADDITIONAL INFORMATION
Stunning custom home in Lake Windcrest featuring 5/6 bedrooms, a study, game room, 3-car garage, and a pool on 1.79 acres with views of the 6th hole of Lake Windcrest Golf Course. Nestled on a quiet cul-de-sac, the property is surrounded by mature trees, lush landscaping, and frequent deer sightings. Recently updated, the home boasts neutral paint colors, quartzite counters, beautiful fixtures, and more. The open floorplan is ideal for entertaining, with the first floor offering a spacious primary suite with backyard views, a secondary bedroom or game room, a study, and an open kitchen, breakfast, and family room. The inviting family room with a fireplace overlooks the pool and flows seamlessly into the kitchen and dining areas. The kitchen features stainless appliances, a walk-in pantry and plenty of storage. There are three bedrooms plus flex space upstairs. The backyard is an entertainerâ??s dream with a sparkling pool, spa, summer kitchen and covered patio amidst lush landscaping.
Open House:
Monday, 11/25 12:00-5:00PM
- Type:
- Single Family
- Sq.Ft.:
- 1,760
- Status:
- Active
- Beds:
- 4
- Year built:
- 2024
- Baths:
- 3.00
- MLS#:
- 57560658
- Subdivision:
- Audubon
ADDITIONAL INFORMATION
Newmarkâ??s Cameron plan in Audubon- Amazing 1 story 4 Bed and 3 Full baths. Popular open concept with ideal living space and wow factors. Family room with plenty of natural light with soaring pointed vault ceilings and extended back patio. This home features the optional kitchen cabinet layout, and breakfast area. Modern finishes include elegant porcelain countertops and wood floors throughout the main areas downstairs. Energy efficiency features include Spray foam insulation, tankless water heater, full sprinkler system and full gutters.
$7,500,000
7519 Red Bay Circle Magnolia, TX 77354
- Type:
- Single Family
- Sq.Ft.:
- 12,393
- Status:
- Active
- Beds:
- 7
- Lot size:
- 7.35 Acres
- Year built:
- 2011
- Baths:
- 7.20
- MLS#:
- 60000183
- Subdivision:
- Northland Indian Hills
ADDITIONAL INFORMATION
Truly a must-see property! Stunning, picturesque Spanish colonial style home with a private gated entry designed by Elby Martin, sitting on 7.35 horse-friendly acres, located immediately behind The Woodlands. This property has it all: two small lakes for fishing, paddleboarding, kayaking, putting green for golf, NBA-style basketball court, sand volleyball and tennis courtsâ?? also a tree house for the kids and go-kart track! This one-of-a-kind home features two cathedral staircases, a custom wine room, Cantera fireplaces, wooden beams throughout, and a spacious kitchen with high-end appliances ideal for entertaining large groups. Workout in your modern home gym, enjoy panoramic views of your backyard oasis, and relax in your home theatre with a 7.1 surround sound. Your own deep well is wonderful for irrigating your acreage. With millions of dollars in recent upgrades including (2) modern guest houses, don't miss your chance to explore this luxury estate! Schedule a tour today!
- Type:
- Single Family
- Sq.Ft.:
- 2,916
- Status:
- Active
- Beds:
- 4
- Year built:
- 2024
- Baths:
- 3.10
- MLS#:
- 77102095
- Subdivision:
- Northgrove
ADDITIONAL INFORMATION
Extended entry with 12-foot ceiling leads to open family room, kitchen and dining room. Family room features 12-foot ceiling and wall of windows. Kitchen features generous counter space, walk-in pantry and island with built-in seating space. Game room with French doors just off family room. Primary suite includes bedroom with 13-foot ceiling and wall of windows. Dual vanities, garden tub, separate glass-enclosed shower and two walk-in closets in primary bath. A Hollywood bath adds to this four-bedroom home. Covered backyard patio. Mud room off three-car garage.
- Type:
- Single Family
- Sq.Ft.:
- 3,546
- Status:
- Active
- Beds:
- 5
- Year built:
- 2024
- Baths:
- 4.10
- MLS#:
- 1098281
- Subdivision:
- Northgrove
ADDITIONAL INFORMATION
Home office with French doors and formal dining room along one side of two-story entry. Two-story family room with wall of windows opens to kitchen and morning area. Kitchen features walk-in pantry, Butler's pantry and generous island with built-in seating space. First-floor primary suite. Dual vanities, garden tub, separate glass-enclosed shower and two walk-in closets in primary bath. A second bedroom is downstairs. Media room, game room and three secondary bedrooms are upstairs. Covered backyard patio. Mud room off three-car garage.
$380,000
3440 Corolla Road Magnolia, TX 77354
- Type:
- Other
- Sq.Ft.:
- n/a
- Status:
- Active
- Beds:
- n/a
- Lot size:
- 5 Acres
- Baths:
- MLS#:
- 96810792
- Subdivision:
- N/A
ADDITIONAL INFORMATION
Discover the potential of this beautiful 5-acre wooded lot in Magnolia, TX, just off FM 1488! This serene property offers the perfect blend of privacy and nature, with endless opportunities to build your dream home or create a secluded retreat. An additional 5-acre lot next door is also available, making it possible to secure a larger 10-acre estate. Conveniently located with easy access to shopping, dining, and top-rated schools, this property provides the peace of country living without sacrificing proximity to amenities. Donât miss this opportunity to own a piece of Magnoliaâs natural beauty!
- Type:
- Single Family
- Sq.Ft.:
- 3,398
- Status:
- Active
- Beds:
- 4
- Year built:
- 2024
- Baths:
- 3.10
- MLS#:
- 53211062
- Subdivision:
- Audubon
ADDITIONAL INFORMATION
Two-story rotunda entry. Family room with a wall of windows. Home office with French doors and formal dining room. Kitchen features island with built-in seating space, walk-in pantry and Butler's pantry. Kitchen also opens to morning area and family room. Secluded primary bedroom. Primary bath includes corner garden tub, separate glass-enclosed shower, dual vanities, two walk-in closets and a linen closet. Game room, media room, secondary bedrooms and Hollywood bath complete the second floor. Abundant closet space. Covered backyard patio. Mud room just off the three-car garage.
- Type:
- Single Family
- Sq.Ft.:
- 1,950
- Status:
- Active
- Beds:
- 3
- Year built:
- 2024
- Baths:
- 2.00
- MLS#:
- 20931640
- Subdivision:
- Audubon
ADDITIONAL INFORMATION
Entry with 11-foot ceiling flows to the family room, dining area and kitchen. Home office with French doors frame the entry. Open family room with three large windows. Island kitchen with built-in seating space and a corner walk-in pantry. Primary suite with three large windows. Primary bathroom offers a French door entry, dual vanities, garden tub, separate glass enclosed shower and a walk-in closet. Additional bedrooms, full bathroom and a utility room completes this design. Covered backyard patio. Mud room just off the two-car garage.
$1,245,000
29919 Edgewater Drive Magnolia, TX 77354
- Type:
- Single Family
- Sq.Ft.:
- 3,684
- Status:
- Active
- Beds:
- 3
- Lot size:
- 6 Acres
- Year built:
- 2001
- Baths:
- 3.00
- MLS#:
- 17771360
- Subdivision:
- Lake Windcrest 02
ADDITIONAL INFORMATION
A HORSE OWNER'S DREAM! Nestled in a picturesque setting, a PREMIUM 6-acre gated horse property includes a 5-stall barn w/air-conditioned tack room & storage space, a well-maintained lighted riding arena with a sand footing perfect for dressage & jumping. A charming, 1 story ranch style home situated in serene setting, backing onto mature trees & horse trails. Features of the home include beautiful wood flooring, huge game room, awesome sunroom, pool bath, 2 fireplaces, quality stainless steel kitchen appliances, large bedrooms, big closets, gorgeous primary bathroom, formal dining room, home office with built in-the-wall fish aquarium & large walk-in attic w/A/C. Outdoor living features a sparkling swimming pool W/spa, covered summer kitchen, vegetation garden, well water feeds irrigation system, auto driveway gate & inviting front covered porch. Minutes from all major amenities in the highly sought-after recreational/golf community of Lake Windcrest. Don't miss this opportunity!
- Type:
- Single Family
- Sq.Ft.:
- 1,950
- Status:
- Active
- Beds:
- 3
- Year built:
- 2024
- Baths:
- 2.00
- MLS#:
- 8032833
- Subdivision:
- Audubon
ADDITIONAL INFORMATION
Entry with 11-foot ceiling flows to the family room, dining area and kitchen. Home office with French doors frame the entry. Open family room with three large windows. Island kitchen with built-in seating space and a corner walk-in pantry. Primary suite with three large windows. Primary bathroom offers a French door entry, dual vanities, garden tub, separate glass enclosed shower and a walk-in closet. Additional bedrooms, full bathroom and a utility room completes this design. Covered backyard patio. Mud room just off the two-car garage.
- Type:
- Single Family
- Sq.Ft.:
- 2,300
- Status:
- Active
- Beds:
- 4
- Year built:
- 2024
- Baths:
- 3.00
- MLS#:
- 34703281
- Subdivision:
- Audubon
ADDITIONAL INFORMATION
Entry framed by home office with French doors. Two-story family room offers 19-foot ceilings and a wall of windows. Island kitchen offers built-in sating space, center island, a corner walk-in pantry and opens to the dining area. Secluded primary suite features a large wall of windows. Primary bathroom features a double door entry, dual vanities, garden tub, a separate glass enclosed shower and a large walk-in closet. Additional bedroom on first floor. Second level hosts secondary bedrooms and a grand game room with a wall of windows. Mud room just off the two-car garage.
- Type:
- Single Family
- Sq.Ft.:
- 1,950
- Status:
- Active
- Beds:
- 3
- Year built:
- 2024
- Baths:
- 2.00
- MLS#:
- 25318099
- Subdivision:
- Audubon
ADDITIONAL INFORMATION
Ready for Move-in! Entry with 11-foot ceiling flows to the family room, dining area and kitchen. Home office with French doors frame the entry. Open family room with three large windows. Island kitchen with built-in seating space and a corner walk-in pantry. Primary suite with three large windows. Primary bathroom offers a French door entry, dual vanities, garden tub, separate glass enclosed shower and a walk-in closet. Additional bedrooms, full bathroom and a utility room completes this design. Covered backyard patio. Mud room just off the two-car garage.
- Type:
- Single Family
- Sq.Ft.:
- 1,613
- Status:
- Active
- Beds:
- 4
- Year built:
- 2024
- Baths:
- 2.00
- MLS#:
- 17411432
- Subdivision:
- Mostyn Springs
ADDITIONAL INFORMATION
Beautiful new home in Mostyn Springs! This Avalon floor plan is a 1-story, 4 bed, 2 bath with a 2-car garage. As you enter the home you are greeted with an open foyer which leads to the secondary bedrooms and hallway to the extended living area and second bath. The kitchen opens to the family room and casual dining. The kitchen has granite countertops, linen cabinets, and carpet, tile & vinyl plank flooring. The primary suite double sinks, walk-in shower, and a walk-in closet. Home has a patio! Please see our sales counselor for more information on move-in!
$307,990
40616 Pessi Road Magnolia, TX 77354
- Type:
- Single Family
- Sq.Ft.:
- 2,086
- Status:
- Active
- Beds:
- 4
- Year built:
- 2024
- Baths:
- 2.00
- MLS#:
- 52350131
- Subdivision:
- Mostyn Springs
ADDITIONAL INFORMATION
Beautiful new Paramount floor plan in Mostyn Springs! This 1-story plan features 4 beds, 2 baths, game room with 2-car garage. This home features open floor plan, large 14x16 game room with closet and easy to maintain vinyl plank flooring in all main areas and hallways. The kitchen features 42â alpine cabinets, granite countertops, large island that offers seating and is open to the family and dining space. The primary suite features dual sinks, raised vanity, walk-in shower with tiled walls, door on water closet, and large walk-in closet. Secondary bath has a full tile tub/shower surround. Enjoy the breeze and the views from your outdoor living space with a covered patio! Please see our sales counselor for more information!
- Type:
- Single Family
- Sq.Ft.:
- 1,518
- Status:
- Active
- Beds:
- 3
- Year built:
- 2024
- Baths:
- 2.00
- MLS#:
- 4325979
- Subdivision:
- Mostyn Springs
ADDITIONAL INFORMATION
Beautiful new Horizon floor plan in Mostyn Springs on a cul-de-sac street and the home backs up to the lake! This 1-story, plan features 3 beds, 2 baths with flex/tech space and 2-car garage. The foyer offers space for entry table or sitting area as well as a cozy flex/tech space for those days you work from home. Enjoy ease of maintenance with easy to care for vinyl plank flooring in the main area and hallways. Entertain your family and friends in the grand entertaining space of the connected family, dining, and kitchen area with a lovely window seat in the dining area. The kitchen features granite countertops, linen cabinets, and a great view from the window over your sink. The primary suite features double sinks, full tile walk-in shower with seat, and an ample walk-in closet. Secondary bath has a full tile tub/shower surround. Enjoy the breeze and views on your covered patio! Please see our sales counselor for more information!
| Copyright © 2024, Houston Realtors Information Service, Inc. All information provided is deemed reliable but is not guaranteed and should be independently verified. IDX information is provided exclusively for consumers' personal, non-commercial use, that it may not be used for any purpose other than to identify prospective properties consumers may be interested in purchasing. |
Magnolia Real Estate
The median home value in Magnolia, TX is $264,100. This is lower than the county median home value of $348,700. The national median home value is $338,100. The average price of homes sold in Magnolia, TX is $264,100. Approximately 52.24% of Magnolia homes are owned, compared to 38.47% rented, while 9.29% are vacant. Magnolia real estate listings include condos, townhomes, and single family homes for sale. Commercial properties are also available. If you see a property you’re interested in, contact a Magnolia real estate agent to arrange a tour today!
Magnolia, Texas 77354 has a population of 2,303. Magnolia 77354 is less family-centric than the surrounding county with 37.86% of the households containing married families with children. The county average for households married with children is 38.67%.
The median household income in Magnolia, Texas 77354 is $63,661. The median household income for the surrounding county is $88,597 compared to the national median of $69,021. The median age of people living in Magnolia 77354 is 36.6 years.
Magnolia Weather
The average high temperature in July is 93.2 degrees, with an average low temperature in January of 40.6 degrees. The average rainfall is approximately 49.1 inches per year, with 0 inches of snow per year.
