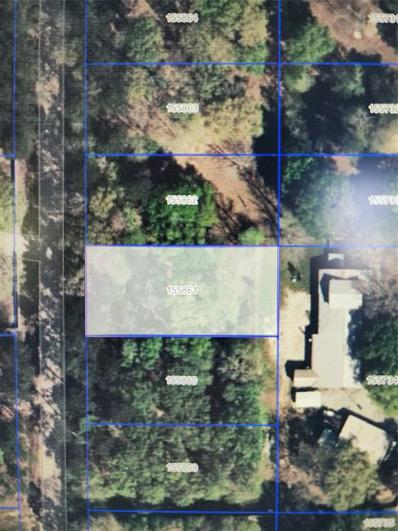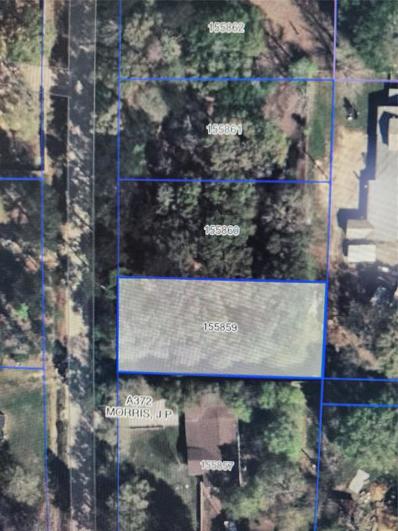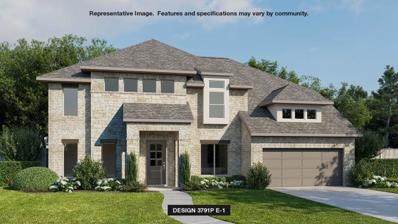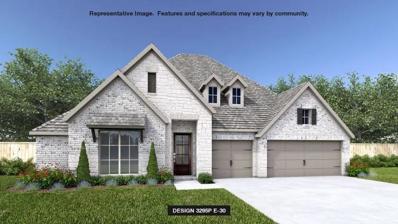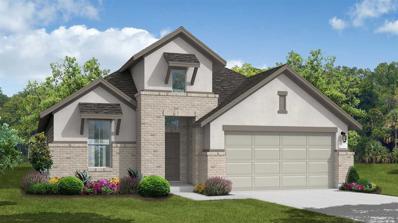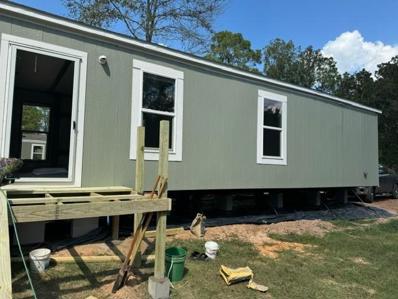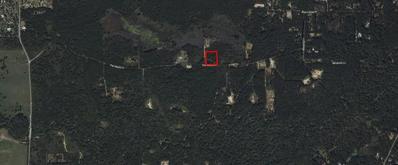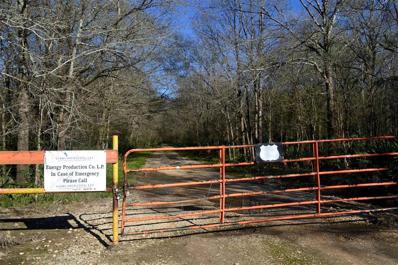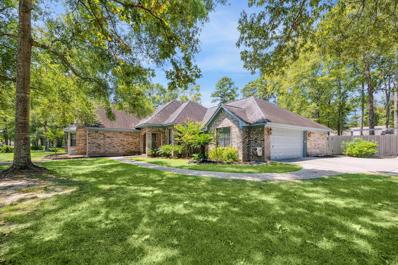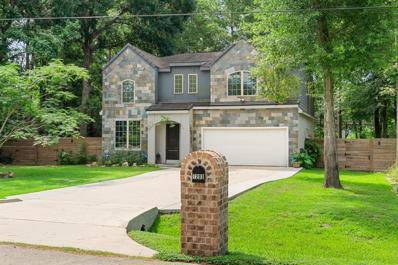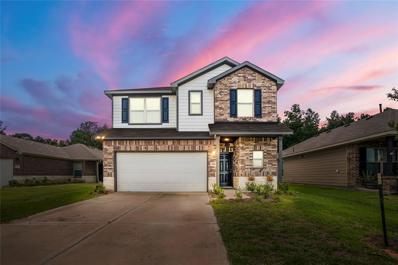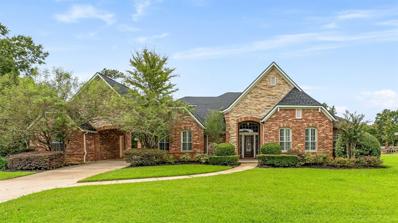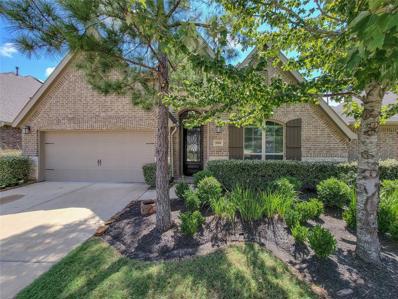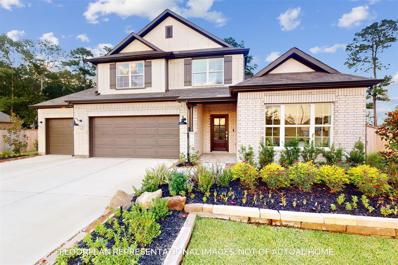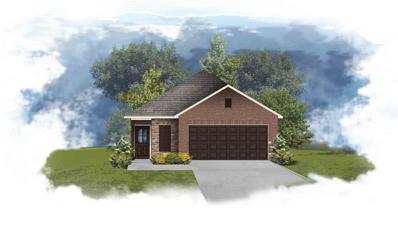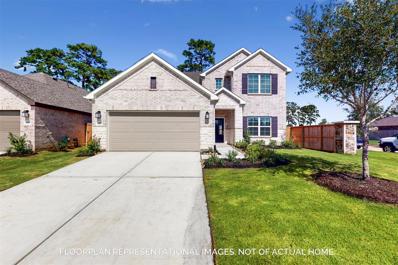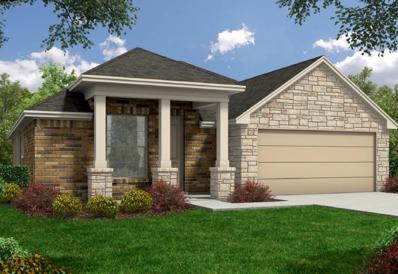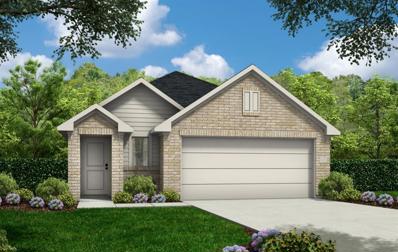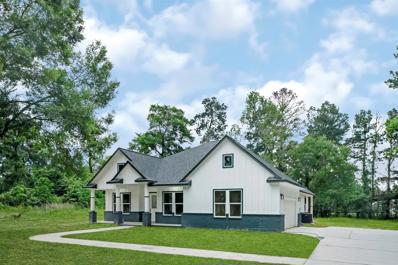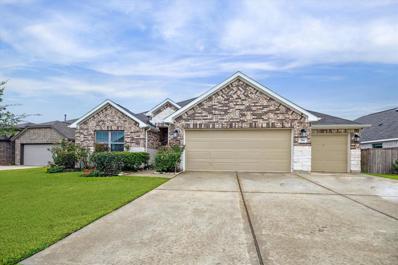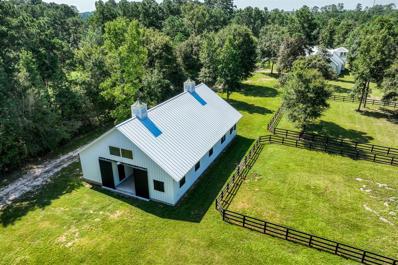Magnolia TX Homes for Rent
- Type:
- Land
- Sq.Ft.:
- n/a
- Status:
- Active
- Beds:
- n/a
- Lot size:
- 0.3 Acres
- Baths:
- MLS#:
- 33305296
- Subdivision:
- Royal Oaks On 1488 03
ADDITIONAL INFORMATION
Bareland 0.3 acre lot includes nice heavy to scattered tree cover providing plenty of privacy. Located on paved Octavia Dr., approximately 7 miles East from in Magnolia, TX. Lot does not include water well or septic. Electricity available at the road. Lot lines are estimates. LOW TAX AREA, NO HOA, NO MUD.
- Type:
- Land
- Sq.Ft.:
- n/a
- Status:
- Active
- Beds:
- n/a
- Lot size:
- 0.3 Acres
- Baths:
- MLS#:
- 53527604
- Subdivision:
- Royal Oaks On 1488 03
ADDITIONAL INFORMATION
Bareland 0.3 acre lot includes nice heavy tree cover providing privacy and plenty of room on the back of the lot for a structure outside of flood plain! Located on paved Octavia Dr., approximately 7 miles East from in Magnolia, TX. Lot does not include water well or septic. Electricity available at the road. Lot lines are estimates. LOW TAX AREA, NO HOA, NO MUD.
- Type:
- Single Family
- Sq.Ft.:
- 3,791
- Status:
- Active
- Beds:
- 5
- Year built:
- 2024
- Baths:
- 4.10
- MLS#:
- 43400404
- Subdivision:
- Audubon
ADDITIONAL INFORMATION
Double front door entryway with a high rotunda ceiling and a curved staircase. French doors enclose the home office and across the hall is the formal dining room. The family room features a wood mantel fireplace and wall of windows. The morning area offers access to the covered backyard patio. The kitchen features an island with built-in seating, double wall oven, 5-burner gas cooktop and walk-in pantry. The primary bedroom is located off the family room and boasts a wall of windows. French doors lead into the bathroom which includes dual vanities, a freestanding tub, glass enclosed shower, and two walk-in closets. A private guest suite is off the morning area and includes ample storage space and full bathroom. Upstairs you are greeted by a walk-way overlooking the first floor. A game room and media room share a side of the hall. Across are the secondary bedrooms with ample storage space and a Hollywood bathroom. The utility room and mud-room are located off the three-car garage.
- Type:
- Single Family
- Sq.Ft.:
- 3,295
- Status:
- Active
- Beds:
- 4
- Year built:
- 2024
- Baths:
- 3.10
- MLS#:
- 65870937
- Subdivision:
- Audubon
ADDITIONAL INFORMATION
Home office with French doors frame the entry. Hardwood floors throughout living areas. Entry flows past utility room to family room, kitchen and dining area. Generous family room with 17-foot ceilings, wood mantel fireplace and a wall of windows. Island kitchen with built-in seating space, double wall oven, 5-burner gas cooktop and a large walk-in pantry. Game room with French doors just off the kitchen and dining area. Private primary suite with wall of windows. Primary bath features a French door entry, dual vanities, freestanding tub, separate glass enclosed shower and dual walk-in closets. Guest suite with full bathroom and a walk-in closet. Secondary bedrooms with walk-in closets and a Hollywood bathroom complete this generous design. Extended covered backyard patio. Mud room just off the three-car garage.
- Type:
- Single Family
- Sq.Ft.:
- 2,150
- Status:
- Active
- Beds:
- 4
- Baths:
- 2.10
- MLS#:
- 31300176
- Subdivision:
- Escondido
ADDITIONAL INFORMATION
Discover a beautifully designed home in the Escondido 50' community. This modern residence features stunning Salt Plains brick with white mortar and a sleek exterior paint palette in Pavestone with Snowbound trim and Tricorn Black accents. Inside, enjoy a Texas-sized covered patio with brick columns, an upgraded kitchen with built-in Whirlpool appliances, and elegant Omega Stone countertops. Relax in the primary bath with a separate tub and shower, complemented by a mud-set tile floor. The home also boasts GAF 30-year Weatherwood roof shingles, gray window frames, and smart home options for convenience and style.
- Type:
- Single Family
- Sq.Ft.:
- 1,216
- Status:
- Active
- Beds:
- 3
- Lot size:
- 0.3 Acres
- Year built:
- 2024
- Baths:
- 2.00
- MLS#:
- 92503169
- Subdivision:
- Royal Oaks On 1488 01
ADDITIONAL INFORMATION
New manufactured single-wide residence with 3 bedrooms and 2 bathrooms. Nice vinyl plank floor covering, beautiful bathroom and kitchen finishes, kitchen island with butcher block-like countertop and range hood. 0.3 acre lot includes nice scattered tree cover! Located on paved Glenda Dr., approximately 7 miles East from in Magnolia, TX. Lot includes driveway, water well in good working condition, new septic system, and electricity! Lot lines are estimates. LOW TAX AREA, NO HOA, NO MUD.
- Type:
- Land
- Sq.Ft.:
- n/a
- Status:
- Active
- Beds:
- n/a
- Lot size:
- 5 Acres
- Baths:
- MLS#:
- 52927039
- Subdivision:
- Lake Ck Ranchettes 03
ADDITIONAL INFORMATION
Unrestricted 5 Acre lot nestled within proximity to The Woodlands, Magnolia, and Montgomery. Property is located in a flood plain.
- Type:
- Land
- Sq.Ft.:
- n/a
- Status:
- Active
- Beds:
- n/a
- Lot size:
- 13.03 Acres
- Baths:
- MLS#:
- 83612203
- Subdivision:
- Lake Ck Ranchettes
ADDITIONAL INFORMATION
This expansive, unrestricted, and wooded 13.03 acre lot (or you could purchase the adjoining 10 acre lot for a total of 23.03 acres), sit north of FM 1488 in Magnolia & has TONS of wildlife (hog, deer, alligator, & ducks) roaming the property. Fish for white bass in the creek that runs along the backside. It is also perfect land for ATVs, dirt bikes, four-wheelers, camping, hunting, mudding, or horseback riding! You will also find a 16x12 hunting cabin w/electricity hookup, generator hookup & 4 bunk beds, along w/hog traps & deer feeder. Located in close proximity to The Woodlands, Tomball, & Montgomery, it is minutes from shopping, dining & entertainment. This is the perfect mix of country with the city being close by. Enjoy the peace and quiet at your own private retreat! The gravel road which leads you back to the acreage is maintained by an Energy Company! Bring your boots! Super Low 1.5% Taxes! Incredible Opportunity! Property is in the floodway.
- Type:
- Land
- Sq.Ft.:
- n/a
- Status:
- Active
- Beds:
- n/a
- Lot size:
- 10 Acres
- Baths:
- MLS#:
- 71854771
- Subdivision:
- Lake Ck Ranchettes
ADDITIONAL INFORMATION
This expansive, unrestricted, and wooded 10 acre lot (or you could purchase the adjoining 13.03 lot for a total of 23.03 acres), sits north of FM 1488 in Magnolia, and has TONS of wildlife (hog, deer, alligator, & ducks) roaming the property. You can also fish for white bass in the creek that runs along the backside. It is also perfect land for ATVs, dirt bikes, four-wheelers, camping, hunting, paintball, mudding, or horseback riding! Located in close proximity to The Woodlands, Tomball, and Montgomery, it is minutes from shopping, dining, and entertainment. This is the perfect mix of country with the city being close by. Enjoy the peace and quiet at your own private retreat! The gravel road which leads you back to the acreage is maintained by an Energy Company! Bring your boots! Super Low 1.5% Taxes! Incredible Opportunity! Property is in the floodway.
- Type:
- Single Family
- Sq.Ft.:
- 2,774
- Status:
- Active
- Beds:
- 3
- Lot size:
- 0.93 Acres
- Year built:
- 1996
- Baths:
- 2.10
- MLS#:
- 5671260
- Subdivision:
- Westwood 03
ADDITIONAL INFORMATION
Welcome to your dream home! Nestled on a sprawling .92-acre corner lot, this beautifully renovated 3-bedroom 2.5-bathroom home is a great find. Surrounded by mature shade trees, you'll enjoy a peaceful, private retreat in a prime location. Step inside to brand new hardwood floors throughout guiding you into a freshly remodeled interior. Relax by the cozy fireplace in the living room or luxurious primary suite which boasts its own private fireplace and sunroom on the side leading to the back patio. The primary bath is absolutely stunning. This home is fully updated with modern finishes throughout. There is a large flex room/office with built in shelving. Outside you will find a private oasis featuring a heated swimming pool and hot tub with tanning ledge and waterfalls. The shaded built out patio creates a perfect space for entertaining. A separate storage shed and workshop offers an excellent space for storage or hobbies. Schedule your showing today!
- Type:
- Single Family
- Sq.Ft.:
- 2,768
- Status:
- Active
- Beds:
- 4
- Lot size:
- 0.46 Acres
- Year built:
- 2016
- Baths:
- 3.10
- MLS#:
- 40170496
- Subdivision:
- Westwood 02
ADDITIONAL INFORMATION
Striking the perfect combination of architectural drama and storybook charm, this unique home is situated on nearly one half acre with a backyard haven in the serene community of Westwood. Nestled among tall trees, the undeniable curb appeal beckons you to enter and experience the open living space with beams and vaults. The curved beam in the kitchen creates a one-of-a kind space for creating culinary delights, with gas cooking. stainless appliances and granite countertops. Ceiling vaults and beams are carried throughout the home. The relaxing primary suite on the first level features a large walk-in closet complete with it's own laundry area. Upstairs is prepped for a second laundry to serve the large secondary bedrooms. The private soundproofed office is perfect for peacefully working from home. Westwood boasts a beautiful combination of urban and country life coming together to create a perfect atmosphere for you to call home. Low taxes and HOA make this home even more attractive!
- Type:
- Single Family
- Sq.Ft.:
- 2,432
- Status:
- Active
- Beds:
- 4
- Lot size:
- 0.13 Acres
- Year built:
- 2022
- Baths:
- 2.10
- MLS#:
- 17599917
- Subdivision:
- Magnolia Ridge 14
ADDITIONAL INFORMATION
Welcome to this like-new 4 bedroom, 2 story home with primary bedroom downstairs and upstairs game room! The primary bathroom offers a soaking tub and separate shower. The common area consists of a functional open floor plan with the kitchen open to the living area. Upstairs you will find 3 guest bedrooms surrounding the spacious game room. NO REAR NEIGHBORS. Schedule your showing on this gem today!
- Type:
- Single Family
- Sq.Ft.:
- 4,062
- Status:
- Active
- Beds:
- 4
- Lot size:
- 1.5 Acres
- Year built:
- 2000
- Baths:
- 3.10
- MLS#:
- 98331094
- Subdivision:
- Thousand Oaks
ADDITIONAL INFORMATION
Stunning custom home with waterfront in the gated community of Thousand Oaks. This 1.5 acre corner lot evokes a country feel with open spaces. Featuring a beautiful entry with solid wood flooring. Every room is adorned with large windows, allowing for lots of natural light and a view of the outdoors. The primary bedroom is a sanctuary w/ a curved wall of windows with plantation shutters and raised ceilings. Primary spa like bath, 2 large walk in closets. Numerous custom built ins throughout the home. All bedrooms are larger size than the norm. En-suite Bedroom w/bath. Huge game room ideal for a theater room or large playroom. You will love the outdoor walkway to the Gazebo on the water for relaxing or entertaining. New complete A/C system 2021, New Roof 2022, Water Softener 2023, Whole house generator 2022, 50 gallon Water Heater 2022. Pest Control maintenance 2024. Come see your dream home today!!
- Type:
- Single Family
- Sq.Ft.:
- 3,584
- Status:
- Active
- Beds:
- 4
- Lot size:
- 0.19 Acres
- Year built:
- 2017
- Baths:
- 3.10
- MLS#:
- 13077599
- Subdivision:
- Northgrove 03
ADDITIONAL INFORMATION
Beautiful one and a half story 4 bed, 3.5 bath home, all bedrooms down. The backyard with the oversized covered patio offers space to build a pool and it prepared for an outdoor kitchen! All bedrooms are spacious and have large closets. The HOA amenities will give you a resort vibe, the pool is open all year around. The kitchen is a stunner with up to date color scheme, stacked cabinets and stainless appliances! The open concept gives the home a larger feel that it is, no wastes space here! No back neighbors and low traffic street are additional benefits
- Type:
- Single Family
- Sq.Ft.:
- 3,562
- Status:
- Active
- Beds:
- 4
- Lot size:
- 1.01 Acres
- Year built:
- 1999
- Baths:
- 3.10
- MLS#:
- 24852874
- Subdivision:
- Lake Windcrest 01
ADDITIONAL INFORMATION
Discover the beauty of 32430 Edgewater Dr! Nestled in the desirable golf course community of Lake Windcrest. This updated 4/5BD,3.5BT two-story home sits on OVER AN ACRE w/a stunning backyard oasis. Dive into the sparkling pool & spa w/rock waterfall or unwind on the covered back patio w/custom outdoor pizza oven.Lush landscaping & mature trees offer plenty of privacy,plus your very own putting green!Inside,gorgeous wood like tile floors & high ceilings complement the home.The formal dining features crown & chair rail molding,while the formal living has French doors leading to the backyard.The den boasts a fireplace & vaulted ceiling.The open kitchen includes Quartz countertops,brkfst bar & brkast room w/built-ins.The spacious primary suite overlooks the backyard & the en-suite bath features dual sinks,sep shower,soaking tub & walk in closet!Huge gameroom upstairs & expansive secondary bedrooms.Recent paint thruout.Fully fenced w/driveway gate, oversized garage & LOW TAX RATE!
- Type:
- Single Family
- Sq.Ft.:
- 1,948
- Status:
- Active
- Beds:
- 4
- Baths:
- 2.00
- MLS#:
- 42772937
- Subdivision:
- Escondido
ADDITIONAL INFORMATION
Step into this stunning home, perfectly situated on a generous 50-foot homesite. Featuring 4 spacious bedrooms and 2 modern bathrooms, including a luxurious primary suite with a separate tub and shower, this residence seamlessly blends style and comfort. A grand 8-foot front door opens to a bright, open interior highlighted by elegant 42-inch cabinets and durable Omega Stone countertops. The home also boasts a convenient 2-car garage and a Texas-style covered patio, perfect for outdoor relaxation and entertaining. Discover the ideal combination of sophistication and functionality in your new home.
- Type:
- Single Family
- Sq.Ft.:
- 1,873
- Status:
- Active
- Beds:
- 4
- Year built:
- 2024
- Baths:
- 3.00
- MLS#:
- 52300657
- Subdivision:
- Escondidio
ADDITIONAL INFORMATION
The front porch opens into an entryway with extended ceilings. A private guest suite is off the main hallway and features a linen closet, walk-in closet, and full bathroom. The kitchen boasts an island with built-in seating and pantry. The dining area connects the living spaces. The family room boasts a wall of windows. The primary bedroom lets in ample natural light. French doors open into the primary bathroom featuring a linen closet, dual vanities, a garden tub, separate glass enclosed shower, and walk-in closet. Two secondary bedrooms with ample storage and shared bathroom are located off the kitchen. The utility room is in a centralized location for convenience. Extended covered backyard patio. The mud room is off the two-car garage.
- Type:
- Single Family
- Sq.Ft.:
- 2,486
- Status:
- Active
- Beds:
- 4
- Year built:
- 2024
- Baths:
- 3.00
- MLS#:
- 69854644
- Subdivision:
- Magnolia Ridge
ADDITIONAL INFORMATION
This spacious home has 4 bedrooms and 3 bathrooms. This Barbosa floor plan features over 2,486 square feet of living space. The luxury vinyl plank flooring throughout the house, high ceilings, and large family room make for a great entertainment space. The owner's suite is the perfect place to unwind and relax. A bay window and sloped ceilings allow plenty of natural light into the room. The en-suite bathroom is designed with you in mind, with a walk-in shower and a walk-in closet! You'll also have a private office in which to work or study. The first-floor guest suite is ideal for visiting family and friends. Upstairs you have the game room, a bathroom and 2 bedrooms. The partially fenced backyard provides plenty of room to play and relax. The extended covered patio is perfect for enjoying the outdoors, no matter the weather. This home is in Magnolia Ridge, in Magnolia, TX, and has all the amenities you want and need. Don't wait! Schedule a tour today!
- Type:
- Single Family
- Sq.Ft.:
- 1,748
- Status:
- Active
- Beds:
- 4
- Year built:
- 2024
- Baths:
- 2.00
- MLS#:
- 69029392
- Subdivision:
- Mostyn Springs
ADDITIONAL INFORMATION
Wonderful 1 story open floor plan with 4 bedrooms and 2 full bathrooms. Kitchen features Quartz countertops, tile back splash, recessed canned lighting and large functional island. Spacious primary bedroom with walk in closet & double sinks, large primary shower. Ceiling fans in living room and primary bedroom. 2 car garage with garage door opener. Vinyl plank throughout home! Boot bench. Fully sodded yard with sprinkler system and fenced backyard, with rear covered patio. High efficiency low E tilt-in window and HVAC. Energy efficient appliances including gas range, dishwasher, and exterior vented micro hood. Matte black plumbing fixtures.
$404,990
234 Augustine Way Magnolia, TX 77354
- Type:
- Single Family
- Sq.Ft.:
- 2,718
- Status:
- Active
- Beds:
- 5
- Year built:
- 2024
- Baths:
- 3.00
- MLS#:
- 25053523
- Subdivision:
- Magnolia Ridge
ADDITIONAL INFORMATION
New home in the Magnolia Ridge community! The Magellan plan is a spacious home with 5 bedrooms, 3 bathrooms, a game room, and a 2-car garage. You'll find a roomy and well-designed entryway as you enter, and there's an added room on the 1st floor. As you continue walking inside, the kitchen boasts a large walk-in pantry, beautiful cabinets, and an extended center island that is perfect for entertaining. The secondary bedrooms and game room are located on the second floor, while the owner's suite is situated on the first floor in its section of the house. The owner's suite also includes a bright bay window that adds extra space and a private en-suite bathroom with a walk-in shower, dual vanities, an enclosed toilet area, and a huge walk-in closet. If you're interested in this property, please don't hesitate to contact us today!
- Type:
- Single Family
- Sq.Ft.:
- 1,710
- Status:
- Active
- Beds:
- 3
- Year built:
- 2024
- Baths:
- 2.00
- MLS#:
- 3549693
- Subdivision:
- Audubon 50'S
ADDITIONAL INFORMATION
1 Story, 3 Bedroom, 2 Bath, Study with French Doors, Open Concept Kitchen/Family Room, Grey 42â Kitchen Cabinets, Granite Kitchen Countertops with Island, Stainless Steel Appliances Including Gas Stove, Microwave, and Dishwasher, Upgraded 6âx36â Wood-Like Tile Flooring, Upgraded Carpet and Pad, Dual Vanities in Primary Bath with Separate Tub and Shower, 2â Window Blinds, Garage Door Opener, Covered Rear Patio, Fully Sodded Front and Rear Yard, Stone Accented Exterior, Full Sprinkler System, Full Gutters, Tech Shield Radiant Barrier, ENERGY STAR Certified Home, plus moreâ¦AVAILABLE DECEMBER.
- Type:
- Single Family
- Sq.Ft.:
- 1,759
- Status:
- Active
- Beds:
- 4
- Year built:
- 2024
- Baths:
- 2.10
- MLS#:
- 90512567
- Subdivision:
- Audubon 40'S
ADDITIONAL INFORMATION
1 Story, 4 Bedroom, 2 ½ Bath, Quartz Kitchen Countertops with Island, 42â?? Kitchen Cabinets, Vinyl Plank Flooring in Entry, Powder Room, Family Room, and Kitchen/Dining Area, Upgraded Carpet and Pad, Stainless Steel Appliances Including Gas Stove, Microwave, and Dishwasher, 2â?? Window Blinds, Garage Door Opener, Fully Sodded Front and Back Yard, Full Sprinkler System, Full Gutters, Covered Rear Patio, Tech Shield Radiant Barrier, ENERGY STAR Certified Home, plus moreâ?¦AVAILABLE DECEMBER.
- Type:
- Single Family
- Sq.Ft.:
- 2,870
- Status:
- Active
- Beds:
- 4
- Lot size:
- 0.46 Acres
- Year built:
- 2024
- Baths:
- 2.10
- MLS#:
- 45924657
- Subdivision:
- Westwood
ADDITIONAL INFORMATION
Nestled in Montgomery, where tranquility meets convenience. This new construction offers 4 bedrooms, 2.5 baths, and over 2,800 sq feet of luxurious living space, all situated on a spacious 20,000 square foot lot. Experience modern comfort and style with an open floor plan, high-end finishes, and ample natural light throughout. The chef-inspired kitchen features sleek countertops, premium appliances, and plenty of storage, perfect for hosting gatherings or simply enjoying a quiet meal with loved ones. Relax in the expansive master suite, complete with a spa-like ensuite bath and generous walk-in closet. Three additional bedrooms offer versatility. Enjoy the freedom of living in an area with no restrictions and outside of the flood zone. Plus, with its prime location just 15 minutes from The Woodlands, you'll have easy access to shopping, dining, entertainment, and top-rated schools. Don't miss this opportunity to own a beautiful home at an unbeatable price in a desirable location.
- Type:
- Single Family
- Sq.Ft.:
- 2,018
- Status:
- Active
- Beds:
- 3
- Lot size:
- 0.19 Acres
- Year built:
- 2021
- Baths:
- 2.00
- MLS#:
- 98516830
- Subdivision:
- Magnolia Ridge
ADDITIONAL INFORMATION
This charming home on a cul-de-sac offers upgrades you wonâ??t find in many others! The 3-car garage features an additional 4' front extension, providing ample space for vehicles and storage! Inside, luxury vinyl flooring flows through the main living areas and the owner's retreat. The versatile flex room, currently used as a study, can easily be converted into a 4th bedroom. The open-concept layout offers a spacious feel, and the kitchen stands out with 42" cabinets, quartz countertops, a tile backsplash, and stainless steel appliances (with a gas connection available for the range). Additional upgrades include a bay window in the owner's retreat and a private water closet in the primary bath. Energy-efficient features help keep utility costs low. Enjoy the climate-controlled sunroom year-round, while a sprinkler system and storage shed make yard maintenance a breeze. The community offers parks, playgrounds, and splash pads for endless outdoor fun!
$3,295,000
9879 Stubbs Road Magnolia, TX 77354
- Type:
- Other
- Sq.Ft.:
- 4,000
- Status:
- Active
- Beds:
- 3
- Lot size:
- 10.35 Acres
- Year built:
- 2023
- Baths:
- 3.10
- MLS#:
- 65760632
- Subdivision:
- None
ADDITIONAL INFORMATION
Nestled at the end of a private double gated country lane, this unique one-of-a-kind 10-acre horse farm offers a custom 4,000 square foot home featuring large three bedrooms with ensuite bathrooms. The residence boasts designer fixtures in the kitchen, bathrooms, and laundry room, along with custom-made steel windows and doors. A second-floor star gazing room and an oversized three-car garage add to its charm. Finished in 2023 and never been lived in, the property includes a custom 3,000 square foot barn with 6 European stalls, a 25-foot center pitched ceiling, along with an air-conditioned tack room, feed room, and bathroom. Donâ??t have horses turn this into an amazing guest house. Densely wooded but cleared for large paddocks in the front around the barn, the property offers plenty of space behind the house for a pool, arena, or whatever you envision. Surrounded by high-end horse farms, it is minutes from the FM 1488 amenities in Magnolia, Texas and just 15 minutes to The Woodlands.
| Copyright © 2024, Houston Realtors Information Service, Inc. All information provided is deemed reliable but is not guaranteed and should be independently verified. IDX information is provided exclusively for consumers' personal, non-commercial use, that it may not be used for any purpose other than to identify prospective properties consumers may be interested in purchasing. |
Magnolia Real Estate
The median home value in Magnolia, TX is $264,100. This is lower than the county median home value of $348,700. The national median home value is $338,100. The average price of homes sold in Magnolia, TX is $264,100. Approximately 52.24% of Magnolia homes are owned, compared to 38.47% rented, while 9.29% are vacant. Magnolia real estate listings include condos, townhomes, and single family homes for sale. Commercial properties are also available. If you see a property you’re interested in, contact a Magnolia real estate agent to arrange a tour today!
Magnolia, Texas 77354 has a population of 2,303. Magnolia 77354 is less family-centric than the surrounding county with 37.86% of the households containing married families with children. The county average for households married with children is 38.67%.
The median household income in Magnolia, Texas 77354 is $63,661. The median household income for the surrounding county is $88,597 compared to the national median of $69,021. The median age of people living in Magnolia 77354 is 36.6 years.
Magnolia Weather
The average high temperature in July is 93.2 degrees, with an average low temperature in January of 40.6 degrees. The average rainfall is approximately 49.1 inches per year, with 0 inches of snow per year.
