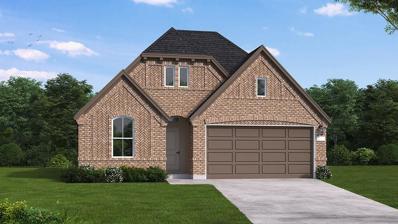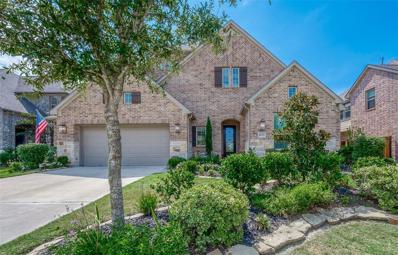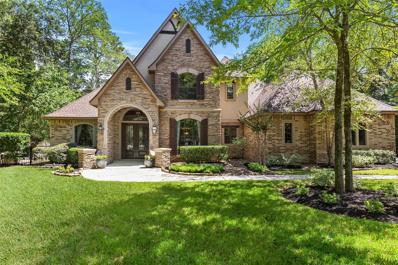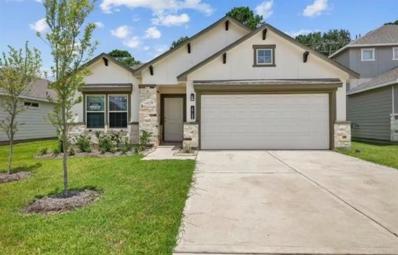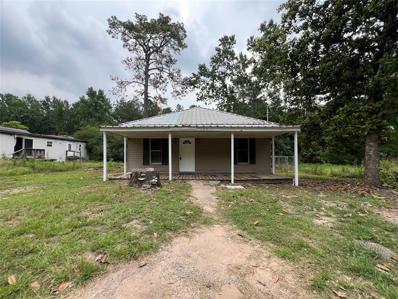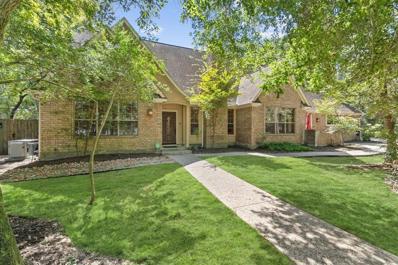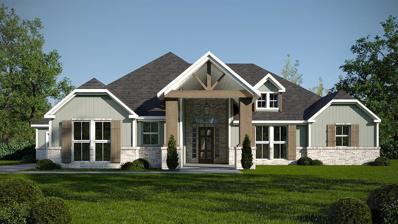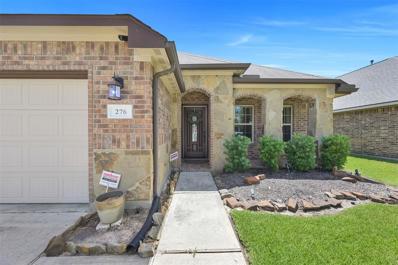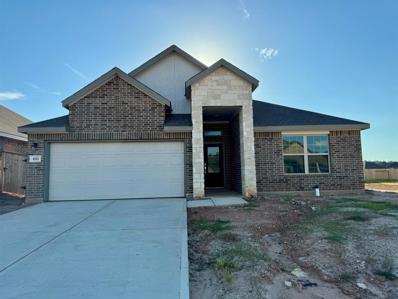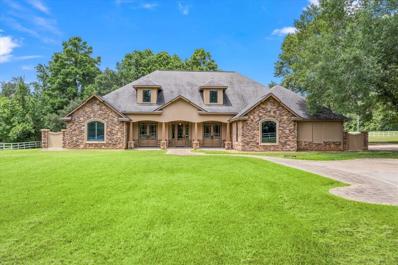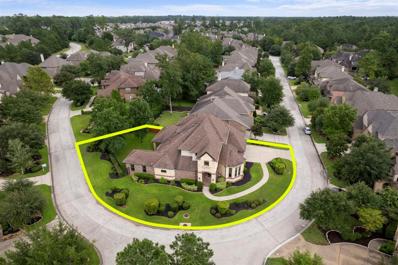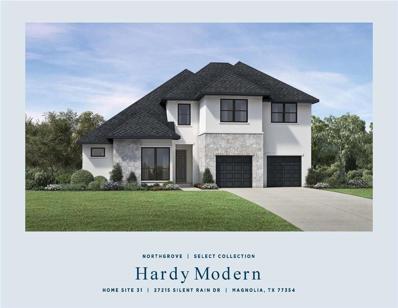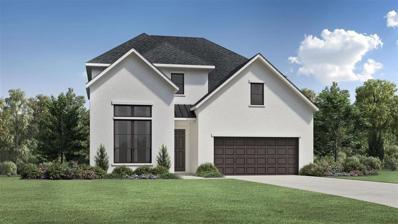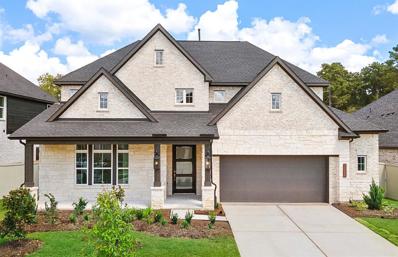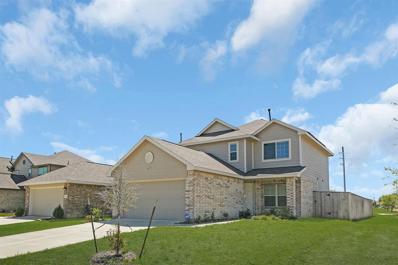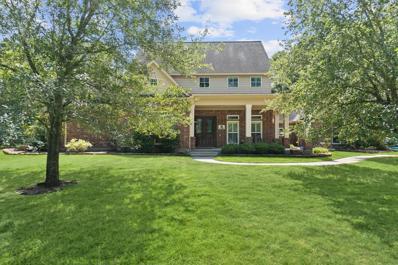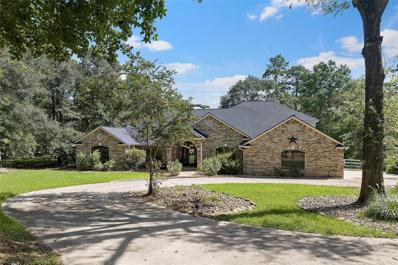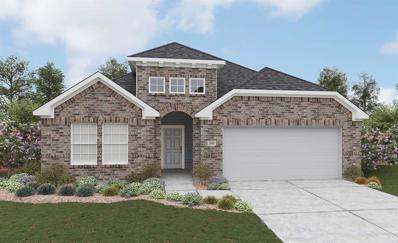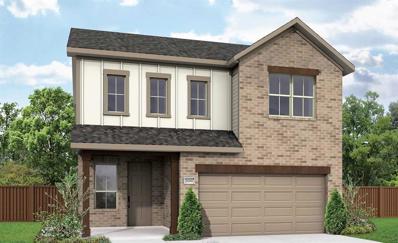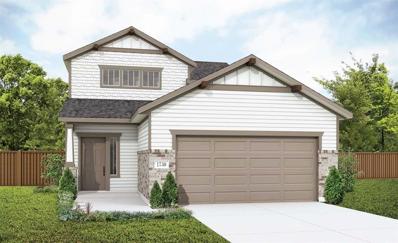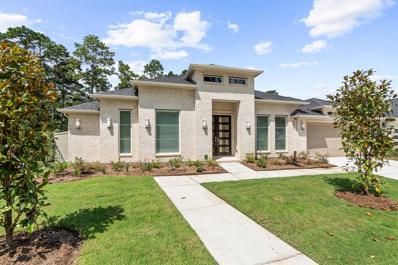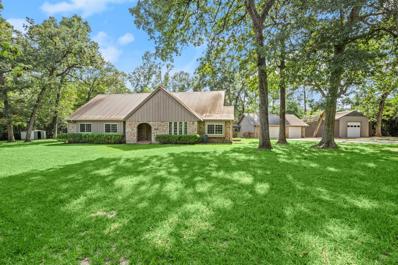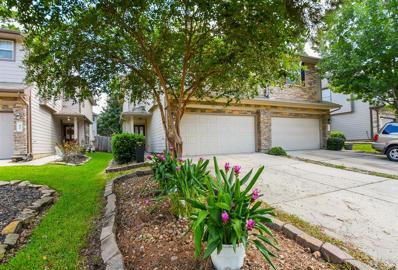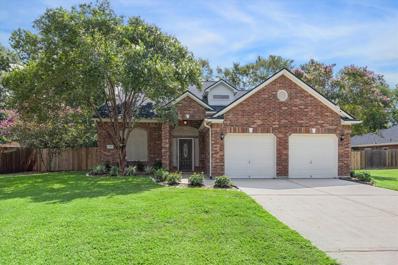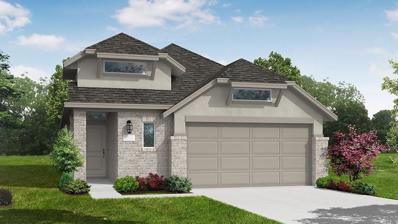Magnolia TX Homes for Rent
- Type:
- Single Family
- Sq.Ft.:
- 1,941
- Status:
- Active
- Beds:
- 3
- Year built:
- 2024
- Baths:
- 2.10
- MLS#:
- 2174783
- Subdivision:
- Escondido
ADDITIONAL INFORMATION
The Yorktown- Experience refined living in this single-story home with 1,941 sqft of space, featuring 3 bedrooms and 2.5 bathrooms with a study. The 8-foot front door invites you into a beautifully designed interior with 42-inch cabinets and an open layout. Enjoy outdoor gatherings on the covered patio, complete with a gas stub for added convenience. Stylish and functional, this home is designed for modern living.
- Type:
- Single Family
- Sq.Ft.:
- 3,785
- Status:
- Active
- Beds:
- 4
- Lot size:
- 0.25 Acres
- Year built:
- 2020
- Baths:
- 3.10
- MLS#:
- 71093780
- Subdivision:
- Northgrove 07
ADDITIONAL INFORMATION
This STUNNING residence, crafted by Westin Homes, exudes elegance at every turn. Step into the grand two-story foyer and living area. You wonât miss the stunning crystal rain drop chandelier hanging from the second floor illuminating exquisite architectural details from the ceiling. With four bedrooms, including two downstairs and 3.5 bath, this house blends comfort and style, 20' ceiling in family room. This house offers a lot of space for entertainment, with an upstairs media and game room on the second floor, as well as a covered patio, outdoor kitchen, and custom pool/spa. Conveniently located with easy access to The Woodlands, Tomball and Conroe, this residence offers tranquility and convenience. The residence is nestled in the Northgrove community with resort-style amenities including The Retreat, a 9,400-sq.-ft. clubhouse, enjoy a fitness center, pool, children's play areas and more. Donât miss the opportunity to own this fabulous residence! See full list of upgrades attached.
- Type:
- Single Family
- Sq.Ft.:
- 3,746
- Status:
- Active
- Beds:
- 4
- Lot size:
- 1 Acres
- Year built:
- 2007
- Baths:
- 3.20
- MLS#:
- 36837258
- Subdivision:
- Lake Windcrest
ADDITIONAL INFORMATION
Amazing attention to detail in this STUNNING custom home on private acre homesite with beautiful pool located in sought after Lake Windcrest!! Luxurious features include- travertine floors, granite tops thru-out, framed windows, many built-ins, upgraded lighting and ornate fixtures, fresh interior paint, island kitchen w/stainless appliances, covered patio area with outdoor kitchen looking onto sparkling pool/spa. Very serene and quiet backyard with total privacy. Bonuses include full house generator, outdoor pool bath, Anderson windows and roof replaced in 4/2022. This section of LW has underground utilities. Low tax rate!! This is a MUST SEE!!
- Type:
- Single Family
- Sq.Ft.:
- 2,084
- Status:
- Active
- Beds:
- 3
- Lot size:
- 0.13 Acres
- Year built:
- 2023
- Baths:
- 2.00
- MLS#:
- 43341207
- Subdivision:
- Enclave At Dobbin
ADDITIONAL INFORMATION
Welcome to the charming new small community of Enclave at Dobbin in Magnolia, TX, this newly constructed Saratoga home offers Elise floor plan, featuring a single-story. 3 bedrooms, 2 bathrooms. Natural light fills the living spaces, highlighting the warmth and comfort of the home. The dining area flows gracefully into a cozy family room, providing an ideal space for relaxation or hosting gatherings with friends and family. The primary bedroom offers a peaceful retreat with generous space and ensuite bathroom a spacious shower, and dual sinks for added convenience. Outside, Enjoy the privacy of a backyard that invites outdoor activities and relaxation, perfect for enjoying the Texas weather. Call for your private tour!
$154,900
123 Lee Street Magnolia, TX 77354
- Type:
- Single Family
- Sq.Ft.:
- 1,260
- Status:
- Active
- Beds:
- 3
- Lot size:
- 0.13 Acres
- Year built:
- 1950
- Baths:
- 1.00
- MLS#:
- 68021743
- Subdivision:
- Oak Forest Terrace 320
ADDITIONAL INFORMATION
Beautiful updated home located in a quiet neighborhood but with access to all amenities! Fully updated 3 bedroom and 1 full bathroom plus a large formal dining and living room. 12' high ceilings throughout. Completely remodeled home ready for move-in. Schedule your show today before it's gone!
- Type:
- Single Family
- Sq.Ft.:
- 4,036
- Status:
- Active
- Beds:
- 4
- Lot size:
- 1 Acres
- Year built:
- 2002
- Baths:
- 3.00
- MLS#:
- 20598672
- Subdivision:
- Lake Windcrest 02
ADDITIONAL INFORMATION
Please see offer instructions. This home is ready for you to make it your own.
$722,443
41054 Kimber Ln Magnolia, TX 77354
Open House:
Monday, 9/23 12:00-5:00PM
- Type:
- Single Family
- Sq.Ft.:
- 3,079
- Status:
- Active
- Beds:
- 4
- Year built:
- 2024
- Baths:
- 3.10
- MLS#:
- 2812564
- Subdivision:
- Mostyn Manor Reserve
ADDITIONAL INFORMATION
Welcome to your dream home! This stunning modern farmhouse boasts 4 spacious bedrooms, 3.5 luxurious baths, high ceilings throughout the home with 14â ceilings in the huge family room featuring a wood burning fireplace, and a 3-car garage. Nestled in a serene setting, this home seamlessly blends contemporary amenities with rustic charm. The open-concept living space is perfect for entertaining, featuring a gourmet kitchen with GE appliances featuring a 5 burner 36â cooktop and GE Profile Microwave, built-in double oven, dishwasher, a large island, custom pantry space and custom cabinetry. Large bonus space conveniently located for your familyâs lifestyle. The primary suite is a private retreat with a spa-like bath, freestanding bathtub, large walk-in shower and walk-in dual closets. Expansive covered back porch, landscaped front yard. This home offers elegance, comfort, and style in every detail. Donât miss the opportunity to make it yours! Amazing curb appeal! Magnolia ISD and LOW TAX
- Type:
- Single Family
- Sq.Ft.:
- 1,847
- Status:
- Active
- Beds:
- 3
- Lot size:
- 0.16 Acres
- Year built:
- 2015
- Baths:
- 2.00
- MLS#:
- 82717385
- Subdivision:
- Magnolia Ridge 04
ADDITIONAL INFORMATION
Nestled in Magnolia Ridge, this meticulously maintained home boasts beautiful landscaping and community amenities. The open layout showcases a dining room opposite the kitchen, complete with a walk-in pantry and breakfast bar. The primary bedroom offers a luxurious en-suite bath with dual sinks, soaking tub, separate shower, and spacious walk-in closet. A den leads to a covered patio and newly sealed deck for outdoor relaxation. Numerous updates and features throughout. Explore this unique property with convenient access to shopping, restaurants and major thoroughfares. A must-see!
- Type:
- Single Family
- Sq.Ft.:
- 1,922
- Status:
- Active
- Beds:
- 4
- Year built:
- 2024
- Baths:
- 2.00
- MLS#:
- 94620066
- Subdivision:
- Magnolia Ridge
ADDITIONAL INFORMATION
NEW! Lennar Homes Wildflower Collection ''Brenham II C" plan. This spacious, single-story home features a large family room, a kitchen with a center island and an adjoining breakfast space that overlooks a covered patio. The ownerâs suite enjoys bay windows and a private entry that leads to a second walk-in closet and a laundry room.
- Type:
- Single Family
- Sq.Ft.:
- 4,597
- Status:
- Active
- Beds:
- 4
- Lot size:
- 4.14 Acres
- Year built:
- 2009
- Baths:
- 4.10
- MLS#:
- 30708780
- Subdivision:
- Wildwood Estates 01
ADDITIONAL INFORMATION
This beautiful, well-maintained custom home in Magnolia, TX 5 minutes from the New HEB Retail complex and Magnolia HS. 4 miles to new Jr. High (Opening 2025) and elementary. This home features fine custom cabinetry and crown molding with granite countertops and ample storage in all areas. Walk-in closets with built in drawers and shelving. Relaxing well-appointed 700 sq ft primary bedroom/bathroom suite with lg. jetted Jacuzzi tub & wood shutters. Lg. laundry with dbl sink & chute. 20 Seer Ruud Ultra HVAC units installed 2022. (Avg. electric approx. $324/mo). Pex water piping, On-demand hot water heater, water softener with well water. New carpet throughout. 2 bedrooms down, 2 up, media & loft with balcony. Exterior painted in 2023. Grounds include large lawn - wooded area to explore. Upper pasture great for bonfires and a shop/barn. Horses welcome. 2 fireplaces; 1 lg. 42" wood burning, 1 gas. 3 car garage offers plenty of storage with a full bath & shower.
- Type:
- Single Family
- Sq.Ft.:
- 4,451
- Status:
- Active
- Beds:
- 4
- Lot size:
- 0.28 Acres
- Year built:
- 2013
- Baths:
- 3.10
- MLS#:
- 14697753
- Subdivision:
- Wdlnds Village Sterling Ridge 92
ADDITIONAL INFORMATION
Stunning home in the Village of Sterling Ridge in The Woodlands, TX. Sitting on a beautiful and expansive corner lot it offers elegant features in a peaceful and relaxing atmosphere. The homeowner's care and attention to detail shine throughout the home. Soaring ceilings with crown molding and recessed lighting. Open concept living with a state-of-the-art kitchen for culinary enthusiasts, a wet bar with a built-in wine cooler, an elegant home office with wood floors and large windows, a welcoming family room with a stacked stone fireplace and a formal dining room connecting to the kitchen through a butlerâs pantry. The grand primary suite showcases an expansive primary bath and an extra-large walk-in closet! Enjoy the convenience of a second bedroom downstairs with a full bathroom. Upstairs two secondary bedrooms share a Jack-and-Jill style bathroom. A media room, a bonus room and a climate control attic space. In a great community! Enjoy everything The Woodlands has to offer!
Open House:
Saturday, 9/28 1:00-4:00PM
- Type:
- Single Family
- Sq.Ft.:
- 3,445
- Status:
- Active
- Beds:
- 4
- Year built:
- 2024
- Baths:
- 4.10
- MLS#:
- 54416498
- Subdivision:
- Northgrove
ADDITIONAL INFORMATION
MLS# 54416498 - Built by Toll Brothers, Inc. - September completion! ~ One of our most popular floor plans, the Hardy Modern home, has modern design features throughout. The contemporary look begins with an upgraded front door that opens into a grand foyer complete with a stunning curved staircase and 20-foot ceiling. Your overnight guests will enjoy the secluded bedroom suite with a full bath and walk-in closet at the front of the home. A spacious home office with glass doors makes the perfect place to work remotely or manage family schedules. The expansive great room features multi-slide doors that open to the covered patio to open your living space to the outdoors. The gourmet kitchen includes a center island with a breakfast bar, a casual dining area enhanced with a tray ceiling, and a walk-in pantry. A dramatic cathedral ceiling in the primary bedroom makes the room feel open and bright.
- Type:
- Single Family
- Sq.Ft.:
- 2,520
- Status:
- Active
- Beds:
- 4
- Year built:
- 2024
- Baths:
- 3.10
- MLS#:
- 17018750
- Subdivision:
- Northgrove
ADDITIONAL INFORMATION
MLS# 17018750 - Built by Toll Brothers, Inc. - December completion! ~ This beautiful home was crafted for the way you live. The striking two-story foyer offers sweeping views of the great room just beyond. The open-concept kitchen provides connectivity to the main living area with prime access to the outdoor patio. The open-concept kitchen flows effortlessly into the great room and dining room, making this floor plan ideal for entertaining. Conveniently located on the first floor is the primary bedroom suite that provides a tranquil atmosphere with high ceilings and ample closet space.
- Type:
- Single Family
- Sq.Ft.:
- 3,070
- Status:
- Active
- Beds:
- 4
- Lot size:
- 0.18 Acres
- Year built:
- 2024
- Baths:
- 3.10
- MLS#:
- 24811386
- Subdivision:
- Audubon Park 04
ADDITIONAL INFORMATION
2-story home features large entry with 21' ceilings that lead you to the statement staircase. The open concept layout connects the kitchen, large family room and casual dining area. The kitchen features 42" cabinets, high-bar seating, and an oversized island. The centrally located family room displays 13' ceilings, a corner fireplace, and full wall of windows that look out to the patio. The master bath includes a freestanding tub, separate shower, His and Hers vanities, and separate closets. Extended covered patio overlooks the spacious backyard.
- Type:
- Single Family
- Sq.Ft.:
- 1,858
- Status:
- Active
- Beds:
- 4
- Lot size:
- 0.13 Acres
- Year built:
- 2022
- Baths:
- 2.10
- MLS#:
- 51977909
- Subdivision:
- Magnolia Ridge Forest 10
ADDITIONAL INFORMATION
Located in a vibrant community surrounded by parks, restaurants, and schools, this beautiful home offers an ideal blend of convenience and comfort. The main floor welcomes you with an open floor plan and no carpet, creating a seamless flow between the bright and spacious living room, well-appointed kitchen boasting ample cabinet and counter space, and an adjacent dining area. Retreat to the serene primary bedroom featuring an ensuite bath and a large walk-in closet, providing a peaceful haven for relaxation. Upstairs, a generously-sized game room awaits along with three spacious bedrooms, offering versatility and ample space for various lifestyle needs. Outside, the backyard is a haven of tranquility, fully fenced and boasting abundant green space, providing a perfect setting for outdoor activities and enjoying the fresh air. Whether entertaining or unwinding, this home offers the perfect combination of modern living and community convenience.
$1,150,000
32231 Spinnaker Run Magnolia, TX 77354
- Type:
- Single Family
- Sq.Ft.:
- 4,600
- Status:
- Active
- Beds:
- 4
- Lot size:
- 2 Acres
- Year built:
- 2005
- Baths:
- 4.10
- MLS#:
- 62915846
- Subdivision:
- Lake Windcrest 02
ADDITIONAL INFORMATION
Absolutely amazing Horse property situated on 2 wooded acres. This home has 2 Primary Bedrooms down. One is handicap access with sitting area. Expansive kitchen, formal dining, study, and main level gameroom overlooking the sparkling pool. The family room is open to the kitchen with a gaslog fireplace and expansive built ins. Other features include 2 additional bedrooms upstairs... each with their own ensuite bath and a 2nd floor gameroom/media room. This home has so much storage, garage with shelving and a floored attic. Bring your horses. The Custom barn with 2 tack rooms, hay storage annd working area awaits as well as a custom built round pen to excercise your horses. The property is fenced and cross fenced. Welcome to paradise
$1,099,999
10522 Serenity Sound Magnolia, TX 77354
- Type:
- Single Family
- Sq.Ft.:
- 4,419
- Status:
- Active
- Beds:
- 7
- Lot size:
- 1.01 Acres
- Year built:
- 1999
- Baths:
- 5.10
- MLS#:
- 68623522
- Subdivision:
- Lake Windcrest 04
ADDITIONAL INFORMATION
Discover a stunning waterfront property in the picturesque Lake Windcrest! Nestled on a beautifully wooded acre, this tranquil retreat boasts exquisite updates throughout. The heart of the home features a spacious open kitchen with a massive center island. The dining room is complete with built-in storage. Unwind in the warm and inviting family room with a fireplace and expansive water views. The primary suite offers 3 oversized closets and its own fireplace, while two additional en-suite bedrooms downstairs ensure comfort and convenience for family and guests alike. Venture upstairs to discover four more beautiful and spacious bedrooms, a versatile game room, and two full baths. Step outside to find two covered patios, a heated pool, spa, and a cozy fire pitâideal for enjoying the beauty of nature and watching the neighborhood horses stroll along the trail that runs adjacent to this exceptional property. This home is a true sanctuary for those seeking peace and luxury by the water!
- Type:
- Single Family
- Sq.Ft.:
- 2,086
- Status:
- Active
- Beds:
- 4
- Year built:
- 2024
- Baths:
- 2.00
- MLS#:
- 44551711
- Subdivision:
- Mostyn Springs
ADDITIONAL INFORMATION
Beautiful new Paramount floor plan in Mostyn Springs! This 1-story plan features 4 beds, 2 baths, game room with 2-car garage. This home features open floor plan, large 14x16 game room with closet and easy to maintain vinyl plank flooring in all main areas and hallways. The kitchen features 42â alpine cabinets, granite countertops, large island that offers seating and is open to the family and dining space. The primary suite features dual sinks, raised vanity, walk-in shower with tiled walls, door on water closet, and large walk-in closet. Secondary bath has a full tile tub/shower surround. Enjoy your outdoor living space with an extended covered patio! Please see our sales counselor for more information!
- Type:
- Single Family
- Sq.Ft.:
- 2,689
- Status:
- Active
- Beds:
- 4
- Year built:
- 2024
- Baths:
- 3.10
- MLS#:
- 34273543
- Subdivision:
- Mostyn Springs
ADDITIONAL INFORMATION
Beautiful new Benchmark home in Mostyn Springs on a cul-de-sac street and the home backs up to the lake! This 2-story plan features, 4 beds, 3.5 baths, tech space, media room, game room with 2-car garage. As you enter the home you are greeted with an open floorplan. Enjoy ease of maintenance with vinyl plank flooring in all main living areas. The kitchen opens to the breakfast and family room it features granite countertops, 42â linen cabinets with crown molding. The primary suite features double sinks on a raised vanity, full tile walk-in shower with 12â seat, a walk-in closet that is connected to the large utility room. Upstairs you will find an oversized game room, a media room, secondary bedrooms and two secondary baths with full tile surround in the tub/shower. Enjoy the breeze and views from your outdoor living space on your extended covered patio! Please see our sales counselor for more information!
- Type:
- Single Family
- Sq.Ft.:
- 1,768
- Status:
- Active
- Beds:
- 3
- Year built:
- 2024
- Baths:
- 2.10
- MLS#:
- 57924769
- Subdivision:
- Mostyn Springs
ADDITIONAL INFORMATION
Beautiful new Latitude floor plan in Mostyn Springs! This 2-story plan features, 3 beds, 2.5 baths with loft and 2-car garage. As you enter be amazed by the soaring ceilings in the family room and open concept to the kitchen. The kitchen has granite countertops, 42â Linen cabinets with crown molding and enlarged island with 12â overhang. The primary suite features a cozy window seat, double sinks, all tile walk-in shower with seat, door on water closet and a walk-in closet. Secondary bath offers full tile surround on the tub/shower. Enjoy ease of maintenance with vinyl plank flooring in all main living areas. Enjoy the breeze and views from your outdoor living area with an extended covered patio! Please see our sales counselor for more information!
- Type:
- Single Family
- Sq.Ft.:
- 3,714
- Status:
- Active
- Beds:
- 4
- Lot size:
- 0.24 Acres
- Year built:
- 2024
- Baths:
- 3.10
- MLS#:
- 17927160
- Subdivision:
- Audubon Park 05
ADDITIONAL INFORMATION
Experience luxury in this exquisite Perry Home 1 story floor plan! This home will not disappoint in design & finer appointments throughout w/modern floorplan that transcends indoor/outdoor living, magical backyard w/no rear neighbors and a beautiful lakeview. Be captivated by the 2-story living room with views of the backyard. This floor plan offers a spacious home office, 4 bedrooms, 3.5 bathrooms, game room, dining area, breakfast area and a large kitchen with a butler pantry, center island, and 2 pantries. This home also includes a 3-car garage and a motor court. Zoned to the acclaimed Magnolia ISD. Audubon brand new elementary school is just 5 minutes away! Schedule your exclusive tour today and embrace the epitome of sophisticated living in Audubon. Please watch virtual tour.
$625,000
202 Pin Oak Lane Magnolia, TX 77354
- Type:
- Single Family
- Sq.Ft.:
- 2,436
- Status:
- Active
- Beds:
- 3
- Lot size:
- 4.08 Acres
- Year built:
- 1975
- Baths:
- 2.10
- MLS#:
- 17458149
- Subdivision:
- Tall Pines
ADDITIONAL INFORMATION
Welcome home, the COUNTRY LIFE is calling your name! This beautiful 2,400+ sq/ft, 3/4 bedroom home is sitting on just over 4 acres with a 3 car garage and detached shop/barn. It features a metal roof, gated entry, paved driveway and covered back patio and backyard space perfect for entertaining and anything else you can imagine. The home has been very well maintained, and features many updates. It has a beautiful double front door entrance, wood burning fireplace and huge bonus room or flex space just off the entry way. The HUGE primary bedroom is located at the back of the home with tons privacy and extra space for a sitting area, and it has a private on suite bathroom and large closet. The property is located in between 249 and 2978 Close to Tomball and The Woodlands so the location is ideal. Make your plans to see this one ASAP, you wont regret it!
- Type:
- Condo/Townhouse
- Sq.Ft.:
- 1,627
- Status:
- Active
- Beds:
- 3
- Year built:
- 2008
- Baths:
- 2.10
- MLS#:
- 68060022
- Subdivision:
- Wdlnds Village Sterling Ridge 88
ADDITIONAL INFORMATION
Don't miss out on this well-maintained townhome in The Woodlands! Nestled in a CUL-DE-SAC with lush landscaping, this home features a kitchen with granite countertops, breakfast bar, pantry, and updated appliances. YES, REFRIG, WASHER AND DRYER STAY! New carpet and paint inside. Upstairs, you'll find all bedrooms along with a versatile flex space. The primary bedroom boasts an en-suite bathroom with double sinks, soaking tub, and separate shower. Enjoy the large SHADY BACKYARD with a patio for outdoor relaxation. Plus, take advantage of nearby WALKING TRAILS, SPLASH PAD, AND PARK.
- Type:
- Single Family
- Sq.Ft.:
- 2,477
- Status:
- Active
- Beds:
- 4
- Lot size:
- 0.44 Acres
- Year built:
- 2004
- Baths:
- 2.10
- MLS#:
- 39944975
- Subdivision:
- Westwood
ADDITIONAL INFORMATION
Opportunity awaits just 15 minutes NW of The Woodlands. This single owner home is all brick and sits 0.4398 Acres (per CAD). Recent updates includes new carpet in primary bedroom (2024), fresh paint throughout, and a new front fence (2024). The home is equipped with an aerobic septic system and a whole home generator, it also features a primary bedroom on the 1st floor and an approximately 4 year old roof! All info per Seller.
- Type:
- Single Family
- Sq.Ft.:
- 1,840
- Status:
- Active
- Beds:
- 4
- Year built:
- 2024
- Baths:
- 2.00
- MLS#:
- 29050022
- Subdivision:
- Escondido
ADDITIONAL INFORMATION
Discover the epitome of Texas living in this charming home featuring a spacious covered patio, perfect for enjoying the warm Texan evenings. The primary bedroom boasts a distinctive bowed window, adding character and a touch of elegance. Indulge in luxury with a separate tub and shower, creating a private oasis within your home. With 4 bedrooms and 2 bathrooms, this single-story residence offers a seamless flow of space, complemented by a generous 2-car garage. Embrace the comfort and style of 1896 square feet of meticulously designed living space. Welcome home to a perfect blend of modern convenience and classic Texas charm.
| Copyright © 2024, Houston Realtors Information Service, Inc. All information provided is deemed reliable but is not guaranteed and should be independently verified. IDX information is provided exclusively for consumers' personal, non-commercial use, that it may not be used for any purpose other than to identify prospective properties consumers may be interested in purchasing. |
Magnolia Real Estate
The median home value in Magnolia, TX is $279,300. This is higher than the county median home value of $238,000. The national median home value is $219,700. The average price of homes sold in Magnolia, TX is $279,300. Approximately 48.93% of Magnolia homes are owned, compared to 42.92% rented, while 8.16% are vacant. Magnolia real estate listings include condos, townhomes, and single family homes for sale. Commercial properties are also available. If you see a property you’re interested in, contact a Magnolia real estate agent to arrange a tour today!
Magnolia, Texas 77354 has a population of 1,828. Magnolia 77354 is less family-centric than the surrounding county with 37.34% of the households containing married families with children. The county average for households married with children is 38.8%.
The median household income in Magnolia, Texas 77354 is $45,375. The median household income for the surrounding county is $74,323 compared to the national median of $57,652. The median age of people living in Magnolia 77354 is 37.6 years.
Magnolia Weather
The average high temperature in July is 93.1 degrees, with an average low temperature in January of 41.4 degrees. The average rainfall is approximately 48.5 inches per year, with 0 inches of snow per year.
