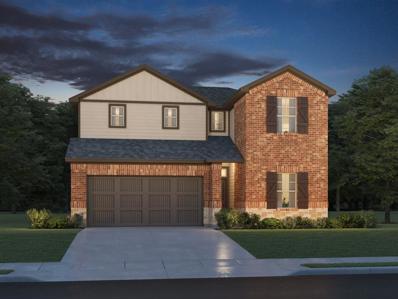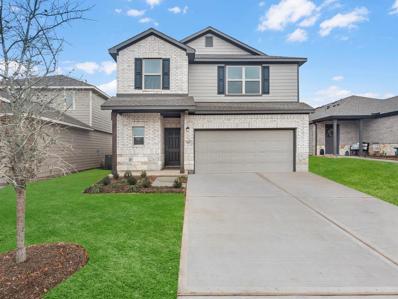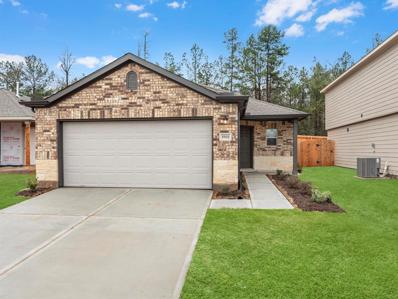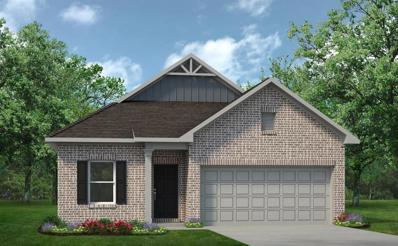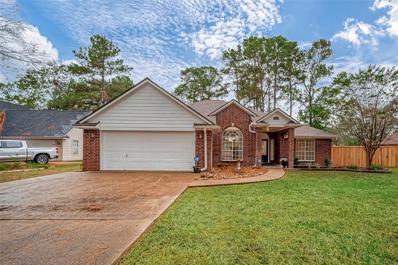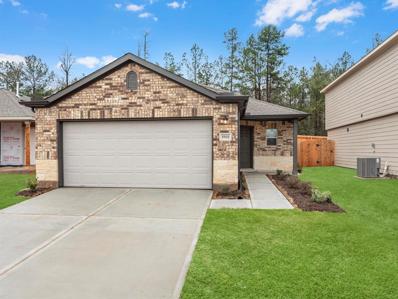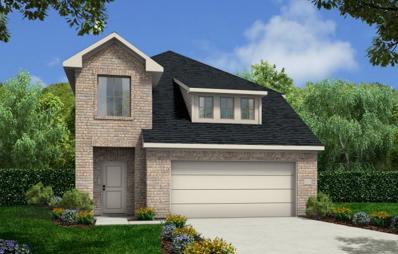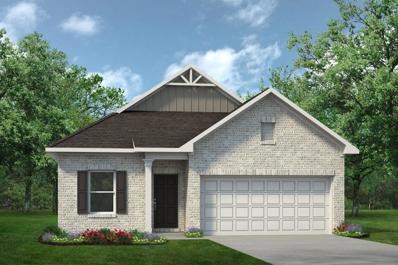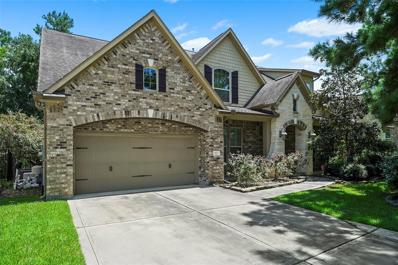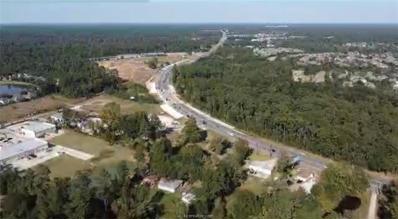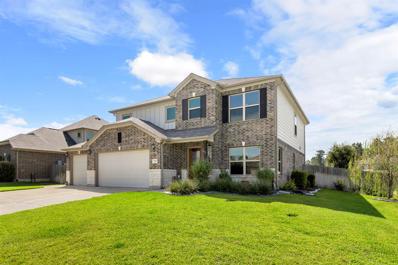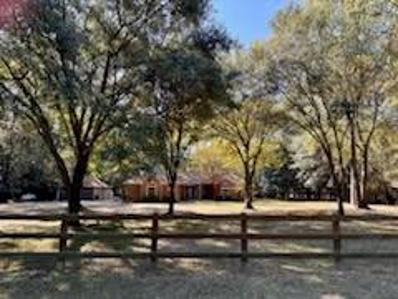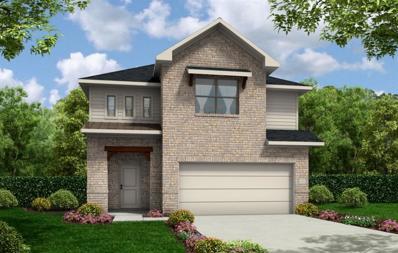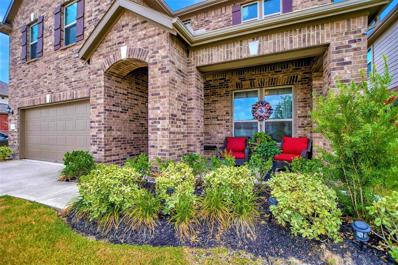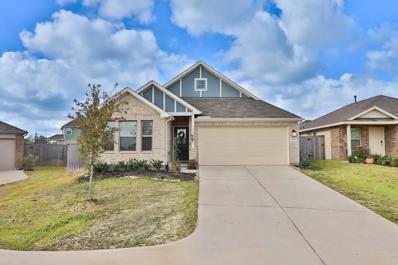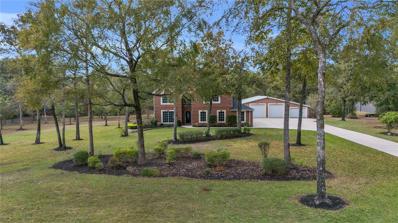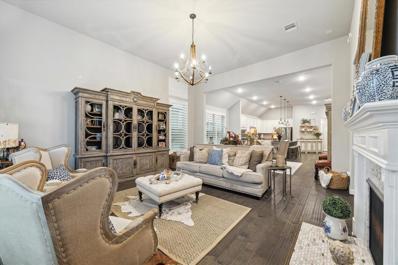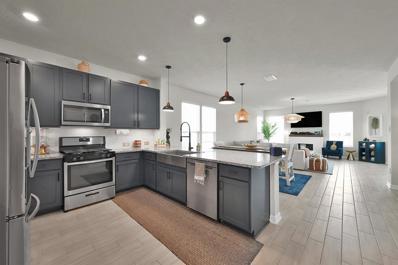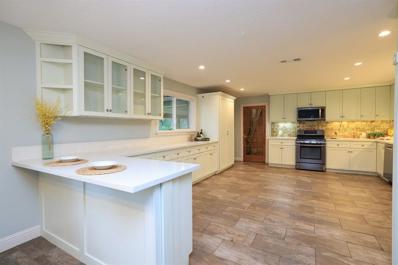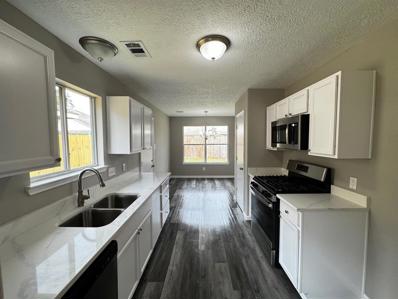Magnolia TX Homes for Rent
- Type:
- Single Family
- Sq.Ft.:
- 2,180
- Status:
- Active
- Beds:
- 4
- Year built:
- 2024
- Baths:
- 3.00
- MLS#:
- 11308531
- Subdivision:
- Magnolia Place
ADDITIONAL INFORMATION
Brand new, energy-efficient home available NOW! Decide what to wear in the expansive walk-in closet of the primary suite. White cabinets with white quartz countertops, light tone EVP flooring and multi-tone carpet in our Lush package. From the high $200s. Conveniently located near the intersection of Spur 149 and FM-1488, Magnolia Place allows you to escape the bustle of the city without adding to your commute. Enjoy family time at the planned playground and pavilion, or explore the meandering walking trails throughout the community.We also build each home with innovative, energy-efficient features that cut down on utility bills so you can afford to do more living.* Each of our homes is built with innovative, energy-efficient features designed to help you enjoy more savings, better health, real comfort and peace of mind.
- Type:
- Single Family
- Sq.Ft.:
- 2,065
- Status:
- Active
- Beds:
- 4
- Baths:
- 2.10
- MLS#:
- 44466263
- Subdivision:
- Moore Landing
ADDITIONAL INFORMATION
The beautiful RC Chelsey plan is rich with curb appeal with its cozy covered porch and front yard landscaping. This two-story home features 4 bedrooms, 2.5 bathrooms, a loft, and a large family room. The kitchen is fully equipped with energy-efficient appliances, generous counterspace, pantry, and island. All bedrooms are located upstairs, including the primary suite, which includes a walk-in closet. Learn more about this home today!
- Type:
- Single Family
- Sq.Ft.:
- 1,459
- Status:
- Active
- Beds:
- 4
- Baths:
- 2.00
- MLS#:
- 42051563
- Subdivision:
- Moore Landing
ADDITIONAL INFORMATION
The RC Ridgeland plan is designed to exude a strong and captivating first impression, with a delightful covered front porch and inviting front yard landscaping. This home layout focuses on an open and spacious floor plan that encompasses 4 bedrooms and 2 bathrooms, offering a comfortable and functional living space. The open layout promotes a sense of connectedness while allowing for versatile furniture arrangement and easy flow of movement. Learn more about this home today!
- Type:
- Single Family
- Sq.Ft.:
- n/a
- Status:
- Active
- Beds:
- 4
- Baths:
- 2.00
- MLS#:
- 3977605
- Subdivision:
- Mill Creek Trails
ADDITIONAL INFORMATION
The Oakshire II is a popular one-story home featuring 4 bedrooms, 2 full baths, and a spacious covered rear patio. A charming front porch leads to a study and an open-concept living area with a kitchen, granite countertops, breakfast nook, and family room filled with natural light. The private primary suite is at the back, while a separate hallway connects 3 secondary bedrooms and a full bath. Additional features include front gutters and garage door opener, Tech Shield Radiant Barrier, ENERGY STAR Certified, plus more...AVAILABLE FEBRUARY 2025.
- Type:
- Single Family
- Sq.Ft.:
- 1,849
- Status:
- Active
- Beds:
- 3
- Lot size:
- 0.46 Acres
- Year built:
- 1998
- Baths:
- 2.00
- MLS#:
- 95026384
- Subdivision:
- Westwood 01
ADDITIONAL INFORMATION
Located in the desirable Westwood neighborhood, this lovely home boasts a spacious 20k sq ft lot perfect for nature lovers. Featuring 3 bedrooms, 2 baths, breakfast area, family room and a versatile flex space, this 1-story gem offers a screened patio with high ceilings, a pet door, and a TV mount. Recent upgrades include a whole home generator (May '24), a new water heater (March '24), and a new fence (October '24). Enjoy the low tax rate, proximity to Magnolia, and top-rated Magnolia ISD schools. Just minutes away from The Woodlands, this property is a must-see!
- Type:
- Land
- Sq.Ft.:
- n/a
- Status:
- Active
- Beds:
- n/a
- Lot size:
- 0.69 Acres
- Baths:
- MLS#:
- 93306414
- Subdivision:
- Cripple Creek Farms 01
ADDITIONAL INFORMATION
Lot has 30,231 Square feet, Ready to build, new home development around, located at Corner entry, Price reduced for a quick sale..if you are in search for a great Lot size to build your new home? Here is it as Beautiful cleared and ready. Very well located at entry, Seller has survey to provide. 69 Acre Lot in desirable Cripple Creek Farms Subdivision, bring your ideas to build your new home.. Quick Access to Tx249 and Fm1774. Zoned to Magnolia ISD. Per seller is not in the flood zone.
- Type:
- Single Family
- Sq.Ft.:
- 2,716
- Status:
- Active
- Beds:
- 4
- Lot size:
- 0.48 Acres
- Year built:
- 2002
- Baths:
- 2.10
- MLS#:
- 27539691
- Subdivision:
- Westwood
ADDITIONAL INFORMATION
FANTASTIC HOME WITH WHOLE HOME GENERATOR & SHOP! HUGE ALMOST 1/2 ACRE LOT! Who doesn't want a generator and shop in the Houston area! This high and dry fantastic home is ready for the next family to make it their own! Well taken care of with great bones, this home has recently been painted inside from top to bottom with neutral paints. The living room features a soaring ceiling and plenty of space for the largest of furniture. The kitchen has ample counter space and has recently upgraded appliances that will make cooking and cleaning so much easier! The primary suite, located on the main floor for added privacy, includes a spacious ensuite bathroom and generous closet space. Don't forget to imagine how your family will use the game room/bonus space at the top of the stairs! Enjoy the benefits of low taxes and a low HOA rate, all while being just minutes from The Woodlands. Donâ??t miss the chance to make this fantastic property your family's new home!
- Type:
- Single Family
- Sq.Ft.:
- 1,975
- Status:
- Active
- Beds:
- 3
- Year built:
- 2024
- Baths:
- 2.00
- MLS#:
- 87699447
- Subdivision:
- Audubon 50'S
ADDITIONAL INFORMATION
CUL DE SAC HOMESITE! 1 Story, 3 Bedroom, 2 Bath, Gameroom and Study, Direct Vent Fireplace, Upgraded Granite Kitchen Countertops with Island, White 42â?? Upper Kitchen Cabinets, Undercabinet Lighting, Stainless Steel Kitchen Appliances, Dual Vanities in Primary Bath with Garden Tub and Separate Shower, Vinyl Plank Flooring in Entry, Kitchen, Study, Dining, Family Room, Hall to Bedrooms, and Utility Room, 3"x6" Tile Kitchen Backsplash, Single Bowl Undermount Stainless Steel Kitchen Sink, Upgraded Trim Package, Stone Accented Elevation, Upgraded Carpet and Pad, Garage Door Opener, 2â?? Window Blinds, Covered Back Patio, Fully Sodded Front and Back Yard, Full Irrigation System, Full Gutters, Tech Shield Radiant Barrier, ENERGY STAR Certified Home, plus more...AVAILABLE DECEMBER.
- Type:
- Single Family
- Sq.Ft.:
- 1,524
- Status:
- Active
- Beds:
- 4
- Baths:
- 2.00
- MLS#:
- 87694100
- Subdivision:
- Magnolia Ridge
ADDITIONAL INFORMATION
The RC Ridgeland plan is designed to exude a strong and captivating first impression, with a delightful covered front porch and inviting front yard landscaping. This home layout focuses on an open and spacious floor plan that encompasses 4 bedrooms and 2 bathrooms, offering a comfortable and functional living space. The open layout promotes a sense of connectedness while allowing for versatile furniture arrangement and easy flow of movement
- Type:
- Single Family
- Sq.Ft.:
- 2,387
- Status:
- Active
- Beds:
- 4
- Year built:
- 2024
- Baths:
- 2.10
- MLS#:
- 84856032
- Subdivision:
- Audubon 40'S
ADDITIONAL INFORMATION
2 Story, 4 Bedroom, 2 ½ Baths, Gameroom Upstairs, Primary Bedroom Downstairs, Upgraded A/C System with 2 Thermostats, Granite Kitchen Countertops, White 42â?? Kitchen Cabinets, Frigidaire Kitchen Appliances, Wrought Iron Stair Rails, Vinyl Plank Flooring in Entry, Kitchen/Dining, Family Room, Powder, and Utility, 2â?? Window Blinds, Garage Door Opener, Large Covered Rear Patio, Tankless Gas Water Heater, Fully Sodded Front and Back Yard, Full Irrigation System, Full Gutters, Tech Shield Radiant Barrier, ENERGY STAR Certified Home, plus moreâ?¦AVAILABLE JANUARY.
- Type:
- Single Family
- Sq.Ft.:
- 1,897
- Status:
- Active
- Beds:
- 4
- Year built:
- 2024
- Baths:
- 2.00
- MLS#:
- 83434395
- Subdivision:
- Mill Creek Trails 45'S
ADDITIONAL INFORMATION
CUL-DE-SAC HOMESITE! 1 Story, 4 Bedrooms, 2 Bath, Study with French Doors, High Ceilings, Tray Ceiling in Primary Bedroom, Open Concept Kitchen/Dining Combo, Luxury Vinyl Plank Flooring in Entry, Study, Kitchen/Breakfast, Family Room, and all Wet Areas, Granite Kitchen Countertops with Large Sit-Down Island, 4"x16" Tile Kitchen Backsplash, Undermount Stainless Steel Single Bowl Kitchen Sink with Pull Out Faucet, Upgraded Stainless Steel Appliances with Microwave, 36" Upper Kitchen Cabinets, Large Walk-In Shower with Dual Vanities in Primary Bath, Large Covered Rear Patio, Tech Shield Radiant Barrier, ENERGY STAR Certified Home, plus more...AVAILABLE DECEMBER.
- Type:
- Single Family
- Sq.Ft.:
- 3,624
- Status:
- Active
- Beds:
- 4
- Year built:
- 2011
- Baths:
- 3.10
- MLS#:
- 54055787
- Subdivision:
- Wdlnds Village Sterling Ridge 96
ADDITIONAL INFORMATION
WELCOME HOME! This sprawling home with fantastic features including crown molding and wood shutters, take a look at the amazing outdoor area featuring your own private pool oasis equipped with a spa and ample privacy - located on a green belt, you will never have back yard neighbors besides the various wildlife. Your new home home is all about convenience located just minutes from The Woodlands amenities, prime shopping centers, restaurants. Home also features a stone front porch - perfect for morning coffee or evenings with neighbors. Gracious front door opens into your formal dining room along w/your own office/library. Just steps from your open concept entry is the 1st spacious living room and chefs kitchen. Enjoy the serenity of looking out onto your private pool which backs up to the green belt. Primary bedroom is located on the first floor while the other rooms are located on the second floor with their own living room. Gorgeous 2nd story balcony overlooks the glistening pool.
$3,750,000
FM 2978 Magnolia, TX 77354
- Type:
- General Commercial
- Sq.Ft.:
- n/a
- Status:
- Active
- Beds:
- n/a
- Lot size:
- 11.29 Acres
- Year built:
- 1995
- Baths:
- MLS#:
- 24015232
ADDITIONAL INFORMATION
This 11.2895 AC Tract with 414 ft of frontage, on 2978 at Hardin Store RD! This property is unrestricted and has 2 water wells! Commercial Septic! Has 4 businesses and a home on the property! Close to the Hardin Store Rd Intersection! Lots of new development! Well suited for various commercial uses, ideal for Multifamily, shopping center, offices, fast food, gas station, Great opportunity to capitalize!
- Type:
- Single Family
- Sq.Ft.:
- 2,820
- Status:
- Active
- Beds:
- 4
- Lot size:
- 0.25 Acres
- Year built:
- 2019
- Baths:
- 2.10
- MLS#:
- 45340267
- Subdivision:
- Black Oak 01
ADDITIONAL INFORMATION
Discover this expansive 2-story home in the highly sought-after Lakes at Black Oak community, a peaceful oasis near Magnolia with easy access to The Woodlands and local attractions. With over 2,800 square feet of living space, a 3-car garage, a widened driveway, and an oversized lot with no rear neighbors, this home offers privacy and space. Equipped with a whole-home Generac generator for added security, the property also features extended concrete in the large backyard, professional landscaping with irrigation, a storage shed, and a covered patio for outdoor relaxation. Inside, enjoy a spacious living area, a downstairs primary suite, and an upstairs game room, accompanied by three oversized bedrooms, all with walk-in closets. Designed for comfort and functionality, this home provides ample storage and generous living space at an attractive price point. The community offers a park, splash pad, man-made lake, and a serene atmosphere perfect for family living.
- Type:
- Single Family
- Sq.Ft.:
- 1,952
- Status:
- Active
- Beds:
- 3
- Lot size:
- 0.33 Acres
- Year built:
- 2023
- Baths:
- 2.10
- MLS#:
- 34347923
- Subdivision:
- Northgrove
ADDITIONAL INFORMATION
Charming home shows like a new home but better! Located on a huge cul-de-sac lot that offers so much room for activities too! Gallery front entry leads to an open style design that includes living, kitchen and dining. Kitchen features quartz counter tops, oversized island, stainless appliances, abundant cabinetry and walk-in pantry. Primary suite overlooks back with a wall of windows and en-suite bath has soaking tub and separate shower. Plantation shutters in living, dining and master. Vinyl plank floors flow through main living areas, entry, primary suite and study for easy maintenance. Study is privately located away from living and bedrooms and could be used as 4th bedroom. Other secondary bedrooms have walk-in closets and Transitional shades! Home backs to greenbelt which offers more privacy and quiet with covered porch for entertaining outdoors.
- Type:
- Single Family
- Sq.Ft.:
- 2,851
- Status:
- Active
- Beds:
- 3
- Lot size:
- 3.16 Acres
- Year built:
- 1994
- Baths:
- 2.10
- MLS#:
- 11441686
- Subdivision:
- Sendera Ranch 02
ADDITIONAL INFORMATION
Set on over three peaceful acres, this 2,851 sq ft ranch-style home combines rustic charm with modern amenities. The single-story brick home features 3 bedrooms, 2.5 baths, a split floor plan, and gleaming hardwood floors throughout. A sunlit living area flows seamlessly into the dining and kitchen spaces, perfect for family gatherings or quiet moments. A cozy library with built-in cabinetry offers a retreat for reading or work. Outside, the property includes a three-car garage, a large detached workspace, two metal carports, private stables, and a fully fenced backyard. Mature trees and scenic seating areas provide a natural sanctuaryâ??ideal for relaxation and enjoyment. This home is a true retreat.
- Type:
- Single Family
- Sq.Ft.:
- 2,062
- Status:
- Active
- Beds:
- 3
- Year built:
- 2024
- Baths:
- 2.10
- MLS#:
- 49993730
- Subdivision:
- Audubon 40'S
ADDITIONAL INFORMATION
2 Story, 3 Bedroom, 2 ½ Baths, Gameroom and all Bedrooms Upstairs, Gas Tankless Water Heater, 42â?? White Kitchen Cabinets, Dual Sinks in Primary Bath, Granite Kitchen Countertops, Stainless Steel Appliances, Wrought Iron Stair Rails, Vinyl Plank Flooring Downstairs, Ceiling Fans at Family Room and Primary Bed, Covered Rear Patio, Garage Door Opener, 2â?? Window Blinds, Fully Sodded Front and Back Yard, Full Irrigation System, Full Gutters, Tech Shield Radiant Barrier, ENERGY STAR Certified Home, plus moreâ?¦AVAILABLE JANUARY.
- Type:
- Single Family
- Sq.Ft.:
- 2,829
- Status:
- Active
- Beds:
- 4
- Lot size:
- 0.14 Acres
- Year built:
- 2019
- Baths:
- 2.10
- MLS#:
- 74600856
- Subdivision:
- Cimarron Creek
ADDITIONAL INFORMATION
This Gorgeous home has room for everyone. There is so much space in this 4 bedroom, 2.5 bath home. Enter through the large entry way with beautiful tile flooring. There is a flex room, a kitchen with a huge granite island and breakfast bar. There is cabinet space galore and a nice pantry. The open kitchen/dining/living areas are perfect for entertaining. You will love the 11ft ceilings and added windows. The primary bedroom has so much room and upgraded bay windows. The primary bath has double sinks, granite vanity, an oversized shower with bench, and a walk-in closet. There is a large space under the stairway(more storage) Upstairs you will find a gameroom large enough for a pool table, 3 additional bedrooms,a full bath, and more storage. Outside is an extended covered patio and a fully fenced yard. This home has all the bells & whistles and is located in Cimarron Creek Neighborhood. Great schools and near all amenities. It's time to make this one your home!
$315,000
303 Maple Leaf Magnolia, TX 77354
- Type:
- Land
- Sq.Ft.:
- n/a
- Status:
- Active
- Beds:
- n/a
- Lot size:
- 4.41 Acres
- Baths:
- MLS#:
- 33944079
- Subdivision:
- Country Forest
ADDITIONAL INFORMATION
This large wooded lot in the desirable Country Forest subdivision of Magnolia, Montgomery County, offers a serene, private setting for your custom home. Located near FM 1488, the property provides easy access to local amenities, retail centers, and is close to The Woodlands and Cypress. Surrounded by high-end custom-built homes, this lot presents an ideal opportunity to create your own retreat amidst nature while still being near essential conveniences. The property is spacious, with mature trees, adding to its tranquil ambiance.
- Type:
- Single Family
- Sq.Ft.:
- 1,695
- Status:
- Active
- Beds:
- 4
- Lot size:
- 0.15 Acres
- Year built:
- 2022
- Baths:
- 2.00
- MLS#:
- 14392607
- Subdivision:
- Magnolia Ridge Forest
ADDITIONAL INFORMATION
Charming one-story home situated on a cul-de-sac lot in the desirable Magnolia Ridge Forest subdivision! This 4 bedroom, 2 bath open floor plan features beautiful natural lighting, covered patio, large living space, kitchen island and primary bedroom with a walk-in closet and double sink vanity. The neighborhood offers playgrounds, walking trails, and splash pad with close proximity to shopping and restaurants!
$949,000
203 Mapleleaf Magnolia, TX 77354
- Type:
- Single Family
- Sq.Ft.:
- 3,045
- Status:
- Active
- Beds:
- 4
- Lot size:
- 5 Acres
- Year built:
- 2004
- Baths:
- 2.10
- MLS#:
- 82244059
- Subdivision:
- Country Forest
ADDITIONAL INFORMATION
Country living at its best! 4-5 bedroom home on 5+ meticulously kept acres! Pride of ownership shows throughout this home and property offering the primary bedroom on the 1st floor along with a study and flex room. Upstairs you'll find an oversized game room with "study niche" & 3 additional bedrooms. The 2 car attached garage is air conditioned, a rare find, & also an oversized barn/garage that holds up to 12 cars with 2 side tandem carports. This bonus amenity may also be your workshop or hobby room! The just over 5 acre lot is mostly cleared of tree is extremely well maintained and offers a spacious dog/animal kennel away from the home. There is also has a creek crossing through the rear of the property providing a perfect setting for fishing & practicing your golf game while attempting to drive the golf ball to the green beyond the pond! Property is located 10 minutes from The Woodlands & downtown Magnolla, currently experiencing a wealth of residential & commercial development!
- Type:
- Single Family
- Sq.Ft.:
- 2,389
- Status:
- Active
- Beds:
- 3
- Lot size:
- 0.17 Acres
- Year built:
- 2017
- Baths:
- 2.00
- MLS#:
- 93953868
- Subdivision:
- Wdlnds Village Sterling Ridge 89
ADDITIONAL INFORMATION
Your dream home awaits! This charming single-story home in Sterling Ridge (May Valley) offers 3 bedrooms, 2 baths, and boasts breathtaking Texas sunsets from its serene greenbelt lot. Step inside to beautiful wood floors extending through the foyer, study, kitchen, dining, and living spaces. The heart of the home is a stunning island kitchen with granite countertops, elegant tile accents, and stainless steel appliancesâ??perfect for casual meals or entertaining. The private primary suite, overlooking the extended back patio, offers a peaceful retreat with its spa-like bath featuring a separate shower and garden tub. Plush carpeting adds comfort to the secondary bedrooms which are separated by a gameroom for a functional layout. Custom plantation shutters provide privacy and light control, and high, sloped ceilings with a neutral palette enhance the spacious feel. Enjoy outdoor living on the covered patio plus room to add your dream pool!
- Type:
- Single Family
- Sq.Ft.:
- 1,948
- Status:
- Active
- Beds:
- 3
- Lot size:
- 0.17 Acres
- Year built:
- 2022
- Baths:
- 2.00
- MLS#:
- 10777784
- Subdivision:
- Mustang Ridge 01
ADDITIONAL INFORMATION
Beautiful one story! Like new! 3 bedrooms plus den (or 4th bedroom), 2 baths, No back neighbors! Situated on a cul-de-sac with lot over 7,000 SF, this well-maintained home is bright, light, and gleaming clean. -AIR-CONDITIONED garage. Wired for surround sound, wired security system, granite countertops, gas stove, stainless steel farmhouse sink, blinds, Extended backyard patio, 6 zones sprinkler system, full house gutters -Double pane windows, Radiant Barrier attic, ENERGY STAR certified home -and more.
- Type:
- Single Family
- Sq.Ft.:
- 3,016
- Status:
- Active
- Beds:
- 5
- Lot size:
- 2.97 Acres
- Year built:
- 1975
- Baths:
- 2.10
- MLS#:
- 75359666
- Subdivision:
- Tall Pines
ADDITIONAL INFORMATION
Exceptional 3 acre horse property offers the ideal blend of Home & Land. The private gated entrance separates you & your slice of Heaven from the rest of the world. 5 Bedrooms, 2.5 Baths, 2 car garage. Beautifully renovated & oversized Kitchen includes Gas cooking, Quartz counters, tons of cabinets & counter space, Farm house sink, S/S appliances. Property is fenced & cross fenced, & includes barn w/ power & water, 3 stalls w/paddocks, hay/feed storage, & a run-in shed at the back of the property. 23x15 Bonus room off the back porch could be additional living space, in-laws quarters, or 2nd home office. Private front porch offers indoor/outdoor living. Huge back porch/patio offers amazing views of the land & includes a 13x7.5 heated Swim Spa. Property also includes Double Pane Windows, Whole home Generac generator, Well, Septic, Sprinkler system, Metal Roof, Chair lift from 1st to 2nd floor. Low Taxes, Tomball ISD. Close to The Woodlands & Tomball for shopping, restaurants, medical.
- Type:
- Single Family
- Sq.Ft.:
- 1,333
- Status:
- Active
- Beds:
- 3
- Lot size:
- 0.1 Acres
- Year built:
- 2006
- Baths:
- 2.00
- MLS#:
- 66284277
- Subdivision:
- Forest Crossing
ADDITIONAL INFORMATION
ABSOLUTE DYNAMITE HOME!!!...Come take a look at the lovely JEWEL located in the Forest Crossing sudivison in Magnolia...This home has it all, plus many recent updates. Brand new floors throughout all common areas, the kitchen not only has new STAINLESS STEEL Appliances but also New Quartz countertops!!! You find these same new quartz countertops in the bathroom, along with fresh new paint and hardware throughout the entire home. bedrooms have new carpet DON'T MISS OUT come see today!!!
| Copyright © 2024, Houston Realtors Information Service, Inc. All information provided is deemed reliable but is not guaranteed and should be independently verified. IDX information is provided exclusively for consumers' personal, non-commercial use, that it may not be used for any purpose other than to identify prospective properties consumers may be interested in purchasing. |
Magnolia Real Estate
The median home value in Magnolia, TX is $264,100. This is lower than the county median home value of $348,700. The national median home value is $338,100. The average price of homes sold in Magnolia, TX is $264,100. Approximately 52.24% of Magnolia homes are owned, compared to 38.47% rented, while 9.29% are vacant. Magnolia real estate listings include condos, townhomes, and single family homes for sale. Commercial properties are also available. If you see a property you’re interested in, contact a Magnolia real estate agent to arrange a tour today!
Magnolia, Texas 77354 has a population of 2,303. Magnolia 77354 is less family-centric than the surrounding county with 37.86% of the households containing married families with children. The county average for households married with children is 38.67%.
The median household income in Magnolia, Texas 77354 is $63,661. The median household income for the surrounding county is $88,597 compared to the national median of $69,021. The median age of people living in Magnolia 77354 is 36.6 years.
Magnolia Weather
The average high temperature in July is 93.2 degrees, with an average low temperature in January of 40.6 degrees. The average rainfall is approximately 49.1 inches per year, with 0 inches of snow per year.
