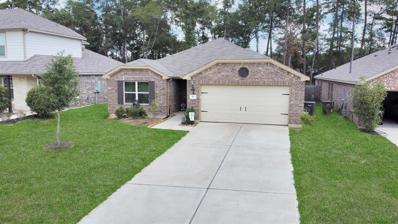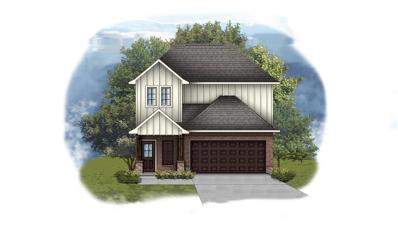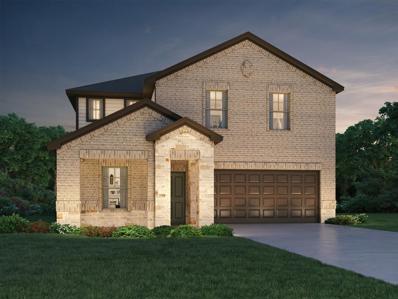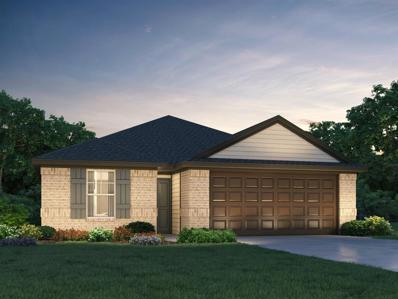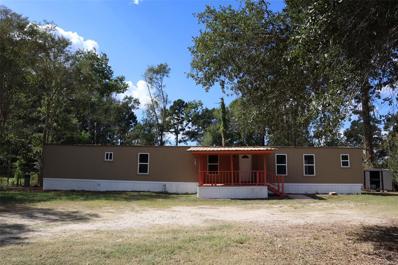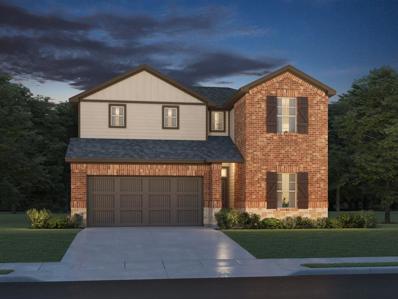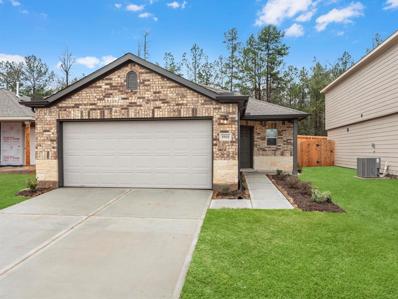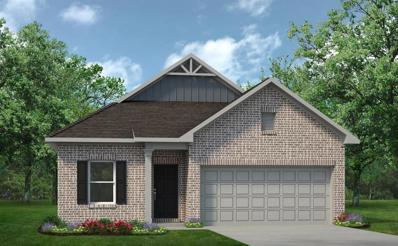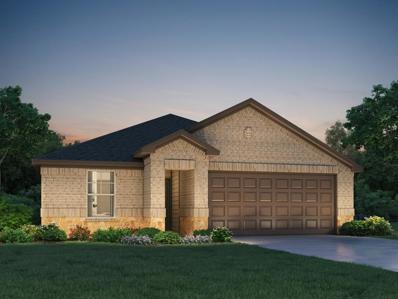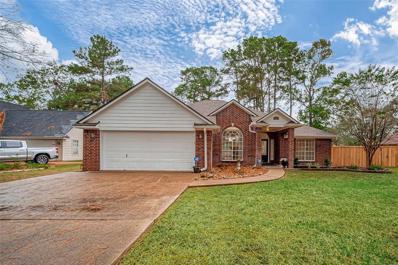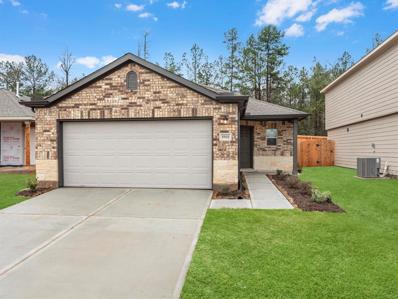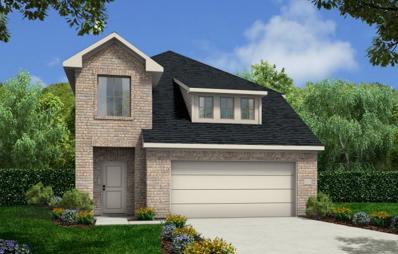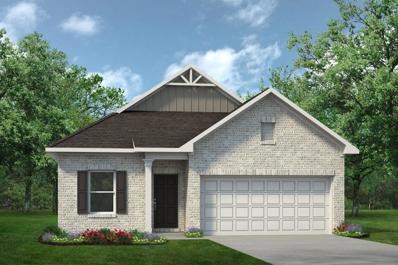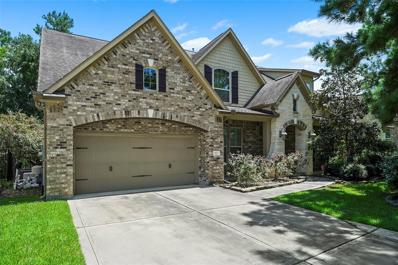Magnolia TX Homes for Rent
- Type:
- Single Family
- Sq.Ft.:
- 1,913
- Status:
- NEW LISTING
- Beds:
- 4
- Lot size:
- 0.21 Acres
- Year built:
- 2019
- Baths:
- 2.10
- MLS#:
- 68354385
- Subdivision:
- Black Oak 01 Pt Rep 1
ADDITIONAL INFORMATION
BACK ON MARKET, PRICE REDUCED!! On an expansive lot, this residence boasts four bedrooms and two and a half bathrooms. The backyard has plenty of space, a greenbelt with trees along the back fence, and a covered back patio. The interior boasts granite countertops, lofty ceilings, a breakfast bar, subtle recessed lighting, a tiled backsplash, ceiling fans, and an open floor plan. The property includes a two-car garage with a generously proportioned double-wide driveway. Enhanced energy efficiency is achieved through features like a High Seer HVAC system, a reflective radiant barrier roof, and insulated windows. The living spaces feature carpeted bedrooms and resilient plank-style laminate flooring that mimics the appearance of wood. The primary bathroom is sizeable, featuring a garden tub, a separate stand-up shower, a linen closet, and a large walk-in closet.
- Type:
- Single Family
- Sq.Ft.:
- 2,738
- Status:
- NEW LISTING
- Beds:
- 5
- Year built:
- 2024
- Baths:
- 3.10
- MLS#:
- 72017833
- Subdivision:
- Mill Creek Trails 45'S
ADDITIONAL INFORMATION
2 Story, 5 Bedroom, 3 1/2 Bath, Study, Primary Bedroom Downstairs, Large Gameroom Up, Covered Front Porch, Dual Vanities with Large Walk-In Shower in Primary Bath, Luxury Vinyl Plank Flooring in Entry, Kitchen/Dining Area, Study, Family Room, and all Wet Areas, Open Concept Kitchen/Dining Combo, Granite Kitchen Countertops with Island, 4"x16" Tile Kitchen Backsplash, Undermount Stainless Steel Single Bowl Kitchen Sink with Pull Out Faucet, Upgraded Stainless Steel Appliances with Microwave, 42" Upper Kitchen Cabinets, Wrought Iron Stair Railing, Large Covered Rear Patio, Tech Shield Radiant Barrier, ENERGY STAR Certified Home, plus more...AVAILABLE JANUARY/FEBRUARY.
- Type:
- Single Family
- Sq.Ft.:
- 1,860
- Status:
- NEW LISTING
- Beds:
- 4
- Lot size:
- 0.18 Acres
- Year built:
- 2021
- Baths:
- 2.00
- MLS#:
- 66905684
- Subdivision:
- Mill Creek Estates
ADDITIONAL INFORMATION
Discover this inviting 4-bedroom, 2-bath DR Horton corner lot home on a cul-de-sac in Mill Creek Estates. Spacious family room, where high ceilings and natural light create a warm, open feel. The kitchen is a chefâ??s delight, boasting granite countertops, a center island, breakfast bar, pantry, and plenty of space to prepare meals; dining area, perfect for both daily meals and entertaining. Retreat to the primary bedroom, which features an ensuite bath complete with a large shower, dual sinks, built-in shelving, and a spacious walk-in closet. Three additional bedrooms offer ample room for family, guests, or home office needs. Outside, enjoy a fully fenced backyard with a covered patio and sprinkler systemâ??perfect for outdoor relaxation and gatherings. With easy access to Tomball, Houston, Magnolia, and The Woodlands, shopping and dining are just minutes away.
- Type:
- Single Family
- Sq.Ft.:
- 2,149
- Status:
- NEW LISTING
- Beds:
- 4
- Baths:
- 2.10
- MLS#:
- 60679466
- Subdivision:
- Mostyn Springs
ADDITIONAL INFORMATION
Wonderful 2 story open floor plan with 4 bedrooms and 2 full bathrooms and one 1/2 bath. Kitchen features quartz countertops, tile back splash, recessed canned lighting and walk-in pantry. Spacious primary bedroom with walk in closet & double sinks, large primary shower. Ceiling fans in living room and primary bedroom. Upstairs with 3 spacious bedrooms and large game room. 2 car garage with garage door opener. Vinyl plank throughout downstairs area, carpet upstairs. Boot bench. Fully sodded yard with sprinkler system and fenced backyard, with rear covered patio. High efficiency low E tilt-in window and HVAC. Energy efficient appliances including gas range, dishwasher, and exterior vented micro hood. Matte black plumbing fixtures.
- Type:
- Single Family
- Sq.Ft.:
- 2,764
- Status:
- NEW LISTING
- Beds:
- 4
- Baths:
- 3.10
- MLS#:
- 76145998
- Subdivision:
- Magnolia Place
ADDITIONAL INFORMATION
Brand new, energy-efficient home available by Jan 2025! Two story with more to adore. A formal dining room flows to the vast kitchen, casual meal spot & family oasis. Pebble cabinets with white/grey granite countertops, grey EVP flooring with light grey carpet in our Distinct package. From the high $200s. Conveniently located near the intersection of Spur 149 and FM-1488, Magnolia Place allows you to escape the bustle of the city without adding to your commute. Enjoy family time at the planned playground and pavilion, or explore the meandering walking trails throughout the community.We also build each home with innovative, energy-efficient features that cut down on utility bills so you can afford to do more living.* Each of our homes is built with innovative, energy-efficient features designed to help you enjoy more savings, better health, real comfort and peace of mind.
- Type:
- Single Family
- Sq.Ft.:
- 2,585
- Status:
- NEW LISTING
- Beds:
- 4
- Year built:
- 2024
- Baths:
- 2.10
- MLS#:
- 72347567
- Subdivision:
- Magnolia Place
ADDITIONAL INFORMATION
Brand new, energy-efficient home available NOW! Open main level has effortless flow between the kitchen, dining and family rooms. Pebble cabinets with white ice quartz countertops, light beige EVP flooring and grey tone carpet in our Sleek package. From the high $200s. Conveniently located near the intersection of Spur 149 and FM-1488, Magnolia Place allows you to escape the bustle of the city without adding to your commute. Enjoy family time at the planned playground and pavilion, or explore the meandering walking trails throughout the community.We also build each home with innovative, energy-efficient features that cut down on utility bills so you can afford to do more living.* Each of our homes is built with innovative, energy-efficient features designed to help you enjoy more savings, better health, real comfort and peace of mind.
- Type:
- Single Family
- Sq.Ft.:
- 1,688
- Status:
- NEW LISTING
- Beds:
- 3
- Baths:
- 2.00
- MLS#:
- 34629794
- Subdivision:
- Magnolia Place
ADDITIONAL INFORMATION
Brand new, energy-efficient home available by Jan 2025! Stock up on everyone's favorites with plenty of room in the walk-in pantry. Umber cabinets with ashen white granite countertops, cool grey EVP flooring and multi-tone carpet. From the high $200s. Conveniently located near the intersection of Spur 149 and FM-1488, Magnolia Place allows you to escape the bustle of the city without adding to your commute. Enjoy family time at the planned playground and pavilion, or explore the meandering walking trails throughout the community.We also build each home with innovative, energy-efficient features that cut down on utility bills so you can afford to do more living.* Each of our homes is built with innovative, energy-efficient features designed to help you enjoy more savings, better health, real comfort and peace of mind.
- Type:
- Single Family
- Sq.Ft.:
- 1,203
- Status:
- NEW LISTING
- Beds:
- 3
- Year built:
- 1984
- Baths:
- 3.00
- MLS#:
- 52470392
- Subdivision:
- Bear Branch Estates
ADDITIONAL INFORMATION
No deed restrictions. Unrestricted property available Now! Discover the charm of this inviting 3-bedroom, 3-bath mobile home, approximately 1,203 sq ft, set on a sprawling 34,490 sq ft lot in the highly sought-after Woodlands and Magnolia areaâ??free from deed restrictions! This open-layout home perfectly balances comfort and functionality, boasting a spacious kitchen, cozy living areas, and three full bathrooms designed for modern convenience. Outdoors, enjoy expansive space ideal for gardening, gatherings, or quiet relaxation, all just minutes from Magnolia's shops and The Woodlandsâ?? conveniences. Homes like this are a rare findâ??schedule your tour today and make it yours!
$599,900
8928 West Lane Magnolia, TX 77354
- Type:
- Single Family
- Sq.Ft.:
- 2,818
- Status:
- NEW LISTING
- Beds:
- 3
- Lot size:
- 1.06 Acres
- Year built:
- 1970
- Baths:
- 2.00
- MLS#:
- 81427799
- Subdivision:
- Woodlane Forest
ADDITIONAL INFORMATION
Nestled on over a 1-acre lot, this charming one-story home is a rare find offering the perfect blend of tranquility & convenience. Close proximity to the hustle & bustle of urban life that exudes a country feel, making it an ideal sanctuary for those seeking the best of both worlds. Fully gated to ensure privacy & security. Nice open floor plan with seamless movement from the updated kitchen to the spacious living room with a floor to ceiling stone fireplace, wood beams, wainscoting & natural light galore. Gourmet eat-in kitchen is a chefâ??s dream complete with quartz counters, farmhouse sink & high-end appliances. Recent upgrades include Roof 2024, A/C 2024, Water heater (2022), septic pumped & maintained 2024. Outside offers endless possibilities for outdoor enjoyment & entertainment. Mature trees & lush landscaping create a picturesque setting, while the ample space allows for gardening, recreational activities, or even the addition of a pool or guest house. Donâ??t miss this one!
- Type:
- Single Family
- Sq.Ft.:
- 2,142
- Status:
- NEW LISTING
- Beds:
- 4
- Lot size:
- 1.02 Acres
- Year built:
- 1998
- Baths:
- 2.10
- MLS#:
- 97574669
- Subdivision:
- Rolling Forest
ADDITIONAL INFORMATION
This home has been beautifully updated, not only in what you can see, but also in what you can't see. New furnace and condenser, water softener and water heater in 2022. New Andersen windows and additional insulation blown in 2022. Enjoy this peaceful community with low HOA fees and low tax rate. A beautiful wrap around covered porch welcomes you into this 4 bedroom, 2.5 bath home. Updated wood look tile in living, kitchen and dining. All new kitchen appliances. Freshly painted cabinets & walls, new farmhouse sink & faucet & updated lighting. Meticulously cared for, this home has 4 generous sized bedrooms with most having walk-in closets. The primary bath features double sinks, his & hers closets and a large shower. The home sits on a corner lot on a cul-de-sac with an oversized 2 car garage and covered parking for an RV &/or boat. Plenty of room on the 1+ acre to add any amenities you'd like. In the country, yet convenient to 1488/Magnolia shopping. Zoned to Magnolia ISD. Must see!!
- Type:
- Single Family
- Sq.Ft.:
- 2,180
- Status:
- NEW LISTING
- Beds:
- 4
- Year built:
- 2024
- Baths:
- 3.00
- MLS#:
- 11308531
- Subdivision:
- Magnolia Place
ADDITIONAL INFORMATION
Brand new, energy-efficient home available NOW! Decide what to wear in the expansive walk-in closet of the primary suite. White cabinets with white quartz countertops, light tone EVP flooring and multi-tone carpet in our Lush package. From the high $200s. Conveniently located near the intersection of Spur 149 and FM-1488, Magnolia Place allows you to escape the bustle of the city without adding to your commute. Enjoy family time at the planned playground and pavilion, or explore the meandering walking trails throughout the community.We also build each home with innovative, energy-efficient features that cut down on utility bills so you can afford to do more living.* Each of our homes is built with innovative, energy-efficient features designed to help you enjoy more savings, better health, real comfort and peace of mind.
- Type:
- Single Family
- Sq.Ft.:
- 2,065
- Status:
- NEW LISTING
- Beds:
- 4
- Baths:
- 2.10
- MLS#:
- 44466263
- Subdivision:
- Moore Landing
ADDITIONAL INFORMATION
The beautiful RC Chelsey plan is rich with curb appeal with its cozy covered porch and front yard landscaping. This two-story home features 4 bedrooms, 2.5 bathrooms, a loft, and a large family room. The kitchen is fully equipped with energy-efficient appliances, generous counterspace, pantry, and island. All bedrooms are located upstairs, including the primary suite, which includes a walk-in closet. Learn more about this home today!
- Type:
- Single Family
- Sq.Ft.:
- 1,459
- Status:
- NEW LISTING
- Beds:
- 4
- Baths:
- 2.00
- MLS#:
- 42051563
- Subdivision:
- Moore Landing
ADDITIONAL INFORMATION
The RC Ridgeland plan is designed to exude a strong and captivating first impression, with a delightful covered front porch and inviting front yard landscaping. This home layout focuses on an open and spacious floor plan that encompasses 4 bedrooms and 2 bathrooms, offering a comfortable and functional living space. The open layout promotes a sense of connectedness while allowing for versatile furniture arrangement and easy flow of movement. Learn more about this home today!
- Type:
- Single Family
- Sq.Ft.:
- n/a
- Status:
- NEW LISTING
- Beds:
- 4
- Baths:
- 2.00
- MLS#:
- 3977605
- Subdivision:
- Mill Creek Trails
ADDITIONAL INFORMATION
The Oakshire II is a popular one-story home featuring 4 bedrooms, 2 full baths, and a spacious covered rear patio. A charming front porch leads to a study and an open-concept living area with a kitchen, granite countertops, breakfast nook, and family room filled with natural light. The private primary suite is at the back, while a separate hallway connects 3 secondary bedrooms and a full bath. Additional features include front gutters and garage door opener, Tech Shield Radiant Barrier, ENERGY STAR Certified, plus more...AVAILABLE FEBRUARY 2025.
- Type:
- Single Family
- Sq.Ft.:
- 1,688
- Status:
- NEW LISTING
- Beds:
- 3
- Year built:
- 2024
- Baths:
- 2.00
- MLS#:
- 66034694
- Subdivision:
- Magnolia Place
ADDITIONAL INFORMATION
Brand new, energy-efficient home available NOW! Stock up on everyone's favorites with plenty of room in the walk-in pantry. Pebble cabinets with white ice quartz countertops, light beige EVP flooring and grey tone carpet in our Sleek package. From the high $200s. Conveniently located near the intersection of Spur 149 and FM-1488, Magnolia Place allows you to escape the bustle of the city without adding to your commute. Enjoy family time at the planned playground and pavilion, or explore the meandering walking trails throughout the community.We also build each home with innovative, energy-efficient features that cut down on utility bills so you can afford to do more living.* Each of our homes is built with innovative, energy-efficient features designed to help you enjoy more savings, better health, real comfort and peace of mind.
- Type:
- Single Family
- Sq.Ft.:
- 1,849
- Status:
- NEW LISTING
- Beds:
- 3
- Lot size:
- 0.46 Acres
- Year built:
- 1998
- Baths:
- 2.00
- MLS#:
- 95026384
- Subdivision:
- Westwood 01
ADDITIONAL INFORMATION
Located in the desirable Westwood neighborhood, this lovely home boasts a spacious 20k sq ft lot perfect for nature lovers. Featuring 3 bedrooms, 2 baths, breakfast area, family room and a versatile flex space, this 1-story gem offers a screened patio with high ceilings, a pet door, and a TV mount. Recent upgrades include a whole home generator (May '24), a new water heater (March '24), and a new fence (October '24). Enjoy the low tax rate, proximity to Magnolia, and top-rated Magnolia ISD schools. Just minutes away from The Woodlands, this property is a must-see!
- Type:
- Land
- Sq.Ft.:
- n/a
- Status:
- NEW LISTING
- Beds:
- n/a
- Lot size:
- 0.69 Acres
- Baths:
- MLS#:
- 93306414
- Subdivision:
- Cripple Creek Farms 01
ADDITIONAL INFORMATION
Lot has 30,231 Square feet, Ready to build, new home development around, located at Corner entry, Price reduced for a quick sale..if you are in search for a great Lot size to build your new home? Here is it as Beautiful cleared and ready. Very well located at entry, Seller has survey to provide. 69 Acre Lot in desirable Cripple Creek Farms Subdivision, bring your ideas to build your new home.. Quick Access to Tx249 and Fm1774. Zoned to Magnolia ISD. Per seller is not in the flood zone.
- Type:
- Single Family
- Sq.Ft.:
- 2,716
- Status:
- Active
- Beds:
- 4
- Lot size:
- 0.48 Acres
- Year built:
- 2002
- Baths:
- 2.10
- MLS#:
- 27539691
- Subdivision:
- Westwood
ADDITIONAL INFORMATION
FANTASTIC HOME WITH WHOLE HOME GENERATOR & SHOP! HUGE ALMOST 1/2 ACRE LOT! Who doesn't want a generator and shop in the Houston area! This high and dry fantastic home is ready for the next family to make it their own! Well taken care of with great bones, this home has recently been painted inside from top to bottom with neutral paints. The living room features a soaring ceiling and plenty of space for the largest of furniture. The kitchen has ample counter space and has recently upgraded appliances that will make cooking and cleaning so much easier! The primary suite, located on the main floor for added privacy, includes a spacious ensuite bathroom and generous closet space. Don't forget to imagine how your family will use the game room/bonus space at the top of the stairs! Enjoy the benefits of low taxes and a low HOA rate, all while being just minutes from The Woodlands. Donâ??t miss the chance to make this fantastic property your family's new home!
- Type:
- Single Family
- Sq.Ft.:
- 1,975
- Status:
- Active
- Beds:
- 3
- Year built:
- 2024
- Baths:
- 2.00
- MLS#:
- 87699447
- Subdivision:
- Audubon 50'S
ADDITIONAL INFORMATION
CUL DE SAC HOMESITE! 1 Story, 3 Bedroom, 2 Bath, Gameroom and Study, Direct Vent Fireplace, Upgraded Granite Kitchen Countertops with Island, White 42â?? Upper Kitchen Cabinets, Undercabinet Lighting, Stainless Steel Kitchen Appliances, Dual Vanities in Primary Bath with Garden Tub and Separate Shower, Vinyl Plank Flooring in Entry, Kitchen, Study, Dining, Family Room, Hall to Bedrooms, and Utility Room, 3"x6" Tile Kitchen Backsplash, Single Bowl Undermount Stainless Steel Kitchen Sink, Upgraded Trim Package, Stone Accented Elevation, Upgraded Carpet and Pad, Garage Door Opener, 2â?? Window Blinds, Covered Back Patio, Fully Sodded Front and Back Yard, Full Irrigation System, Full Gutters, Tech Shield Radiant Barrier, ENERGY STAR Certified Home, plus more...AVAILABLE DECEMBER.
- Type:
- Single Family
- Sq.Ft.:
- 1,524
- Status:
- Active
- Beds:
- 4
- Baths:
- 2.00
- MLS#:
- 87694100
- Subdivision:
- Magnolia Ridge
ADDITIONAL INFORMATION
The RC Ridgeland plan is designed to exude a strong and captivating first impression, with a delightful covered front porch and inviting front yard landscaping. This home layout focuses on an open and spacious floor plan that encompasses 4 bedrooms and 2 bathrooms, offering a comfortable and functional living space. The open layout promotes a sense of connectedness while allowing for versatile furniture arrangement and easy flow of movement
- Type:
- Single Family
- Sq.Ft.:
- 2,387
- Status:
- Active
- Beds:
- 4
- Year built:
- 2024
- Baths:
- 2.10
- MLS#:
- 84856032
- Subdivision:
- Audubon 40'S
ADDITIONAL INFORMATION
2 Story, 4 Bedroom, 2 ½ Baths, Gameroom Upstairs, Primary Bedroom Downstairs, Upgraded A/C System with 2 Thermostats, Granite Kitchen Countertops, White 42â?? Kitchen Cabinets, Frigidaire Kitchen Appliances, Wrought Iron Stair Rails, Vinyl Plank Flooring in Entry, Kitchen/Dining, Family Room, Powder, and Utility, 2â?? Window Blinds, Garage Door Opener, Large Covered Rear Patio, Tankless Gas Water Heater, Fully Sodded Front and Back Yard, Full Irrigation System, Full Gutters, Tech Shield Radiant Barrier, ENERGY STAR Certified Home, plus moreâ?¦AVAILABLE JANUARY.
- Type:
- Single Family
- Sq.Ft.:
- 1,897
- Status:
- Active
- Beds:
- 4
- Year built:
- 2024
- Baths:
- 2.00
- MLS#:
- 83434395
- Subdivision:
- Mill Creek Trails 45'S
ADDITIONAL INFORMATION
CUL-DE-SAC HOMESITE! 1 Story, 4 Bedrooms, 2 Bath, Study with French Doors, High Ceilings, Tray Ceiling in Primary Bedroom, Open Concept Kitchen/Dining Combo, Luxury Vinyl Plank Flooring in Entry, Study, Kitchen/Breakfast, Family Room, and all Wet Areas, Granite Kitchen Countertops with Large Sit-Down Island, 4"x16" Tile Kitchen Backsplash, Undermount Stainless Steel Single Bowl Kitchen Sink with Pull Out Faucet, Upgraded Stainless Steel Appliances with Microwave, 36" Upper Kitchen Cabinets, Large Walk-In Shower with Dual Vanities in Primary Bath, Large Covered Rear Patio, Tech Shield Radiant Barrier, ENERGY STAR Certified Home, plus more...AVAILABLE DECEMBER.
- Type:
- Single Family
- Sq.Ft.:
- 1,624
- Status:
- Active
- Beds:
- 3
- Year built:
- 2024
- Baths:
- 2.10
- MLS#:
- 82488198
- Subdivision:
- Mill Creek Trails
ADDITIONAL INFORMATION
1 Story, 3 Bedroom, 2 ½ Bath, Dual Vanities in Primary Bath, Luxury Vinyl Plank Flooring in Dining Room, Kitchen, Family Room, Hallway and all Wet Areas, Quartz Kitchen Countertops with Island, Undermount Stainless Steel Sink with Pull Out Faucet, Upgraded Stainless Steel Appliances, 42" Upper Kitchen Cabinets, Upgraded Lighting and Plumbing Packages, 2" Window Blinds, Garage Door Opener, Stained Wood/Glass Front Door, Covered Rear Patio, Tech Shield Radiant Barrier, ENERGY STAR Certified Home, plus more...AVAILABLE NOW.
- Type:
- Single Family
- Sq.Ft.:
- 3,624
- Status:
- Active
- Beds:
- 4
- Year built:
- 2011
- Baths:
- 3.10
- MLS#:
- 54055787
- Subdivision:
- Wdlnds Village Sterling Ridge 96
ADDITIONAL INFORMATION
WELCOME HOME! This sprawling home with fantastic features including crown molding and wood shutters, take a look at the amazing outdoor area featuring your own private pool oasis equipped with a spa and ample privacy - located on a green belt, you will never have back yard neighbors besides the various wildlife. Your new home home is all about convenience located just minutes from The Woodlands amenities, prime shopping centers, restaurants. Home also features a stone front porch - perfect for morning coffee or evenings with neighbors. Gracious front door opens into your formal dining room along w/your own office/library. Just steps from your open concept entry is the 1st spacious living room and chefs kitchen. Enjoy the serenity of looking out onto your private pool which backs up to the green belt. Primary bedroom is located on the first floor while the other rooms are located on the second floor with their own living room. Gorgeous 2nd story balcony overlooks the glistening pool.
- Type:
- Single Family
- Sq.Ft.:
- 2,453
- Status:
- Active
- Beds:
- 4
- Year built:
- 2024
- Baths:
- 3.10
- MLS#:
- 5002385
- Subdivision:
- Mill Creek Trails 45'S
ADDITIONAL INFORMATION
NO REAR NEIGHBORS! 2 Story, 4 Bedroom, 3 1/2 Bath, Formal Dining, Primary Bed Downstairs, Game Room Up, Wrought Iron Stair Rails, Open Concept Kitchen/Breakfast Combo, Separate Garden Tub and Shower in Primary Bath with Dual Sinks, Luxury Vinyl Plank Flooring in Entry, Kitchen/Breakfast, Dining, Family Room and all Wet Areas, Granite Kitchen Countertops with Island, White 1â??x3â?? Mosaic Herringbone Kitchen Tile Backsplash, Undermount Stainless Steel Single Bowl Sink with Pull Out Faucet, Upgraded Stainless Steel Appliances with Microwave, 42â?? Upper Kitchen Cabinets, Upgraded Trim and Plumbing Packages, 2" Window Blinds, Large Covered Rear Patio, Tech Shield Radiant Barrier, ENERGY STAR Certified Home, plus more...AVAILABLE NOW.
| Copyright © 2024, Houston Realtors Information Service, Inc. All information provided is deemed reliable but is not guaranteed and should be independently verified. IDX information is provided exclusively for consumers' personal, non-commercial use, that it may not be used for any purpose other than to identify prospective properties consumers may be interested in purchasing. |
Magnolia Real Estate
The median home value in Magnolia, TX is $264,100. This is lower than the county median home value of $348,700. The national median home value is $338,100. The average price of homes sold in Magnolia, TX is $264,100. Approximately 52.24% of Magnolia homes are owned, compared to 38.47% rented, while 9.29% are vacant. Magnolia real estate listings include condos, townhomes, and single family homes for sale. Commercial properties are also available. If you see a property you’re interested in, contact a Magnolia real estate agent to arrange a tour today!
Magnolia, Texas 77354 has a population of 2,303. Magnolia 77354 is less family-centric than the surrounding county with 37.86% of the households containing married families with children. The county average for households married with children is 38.67%.
The median household income in Magnolia, Texas 77354 is $63,661. The median household income for the surrounding county is $88,597 compared to the national median of $69,021. The median age of people living in Magnolia 77354 is 36.6 years.
Magnolia Weather
The average high temperature in July is 93.2 degrees, with an average low temperature in January of 40.6 degrees. The average rainfall is approximately 49.1 inches per year, with 0 inches of snow per year.
