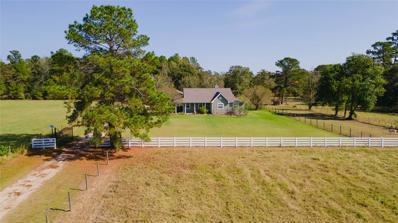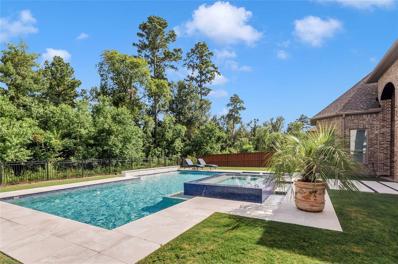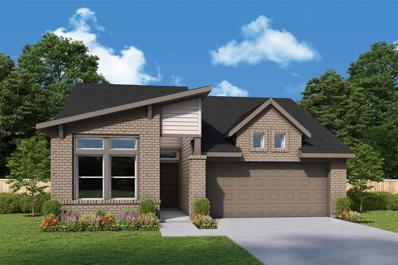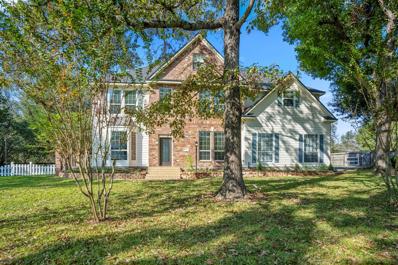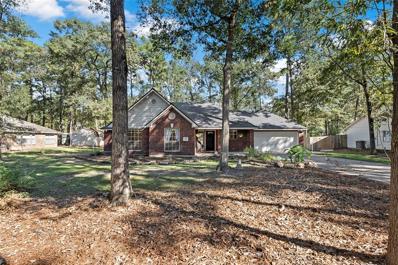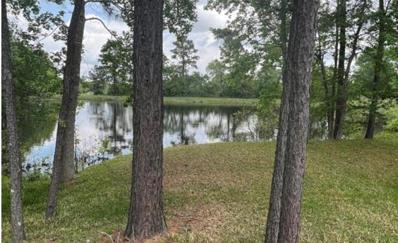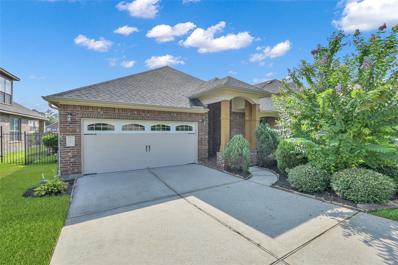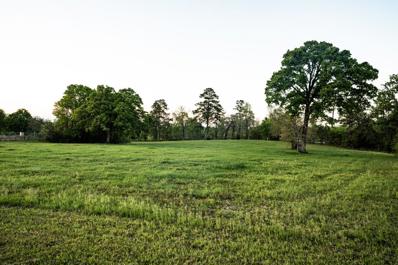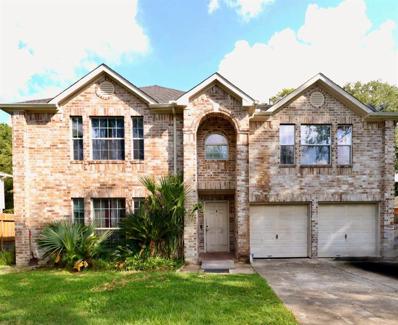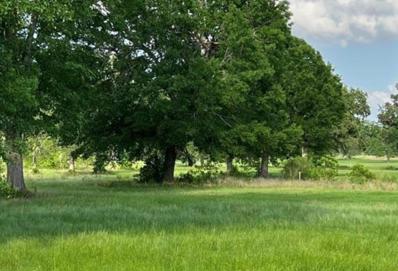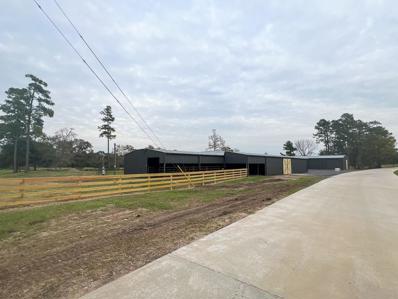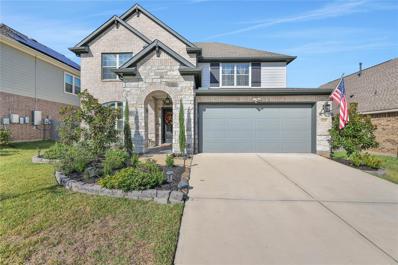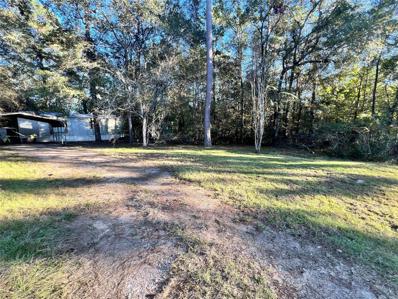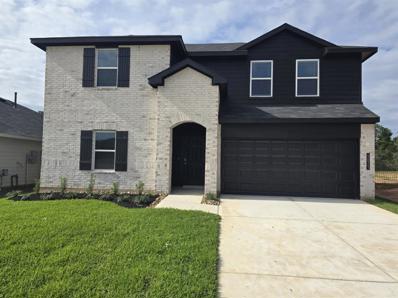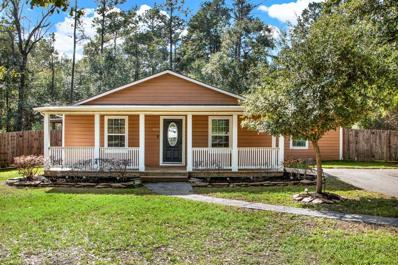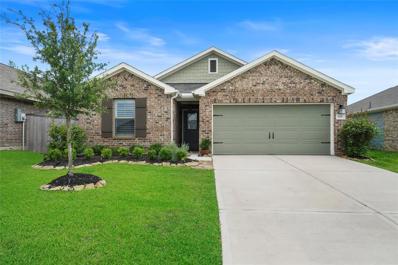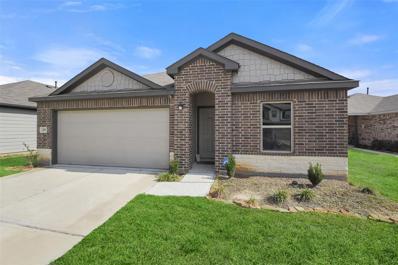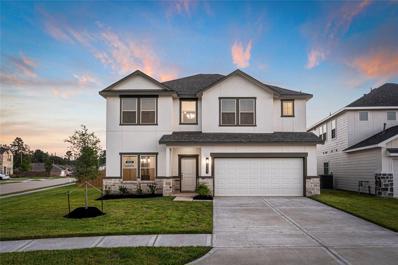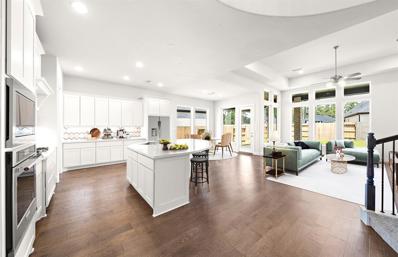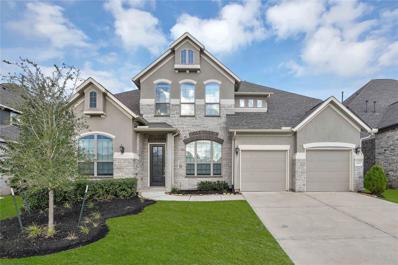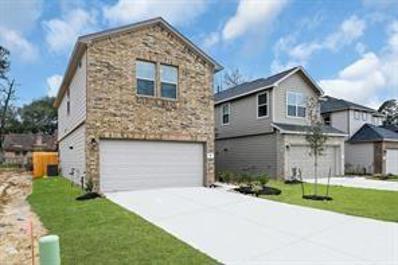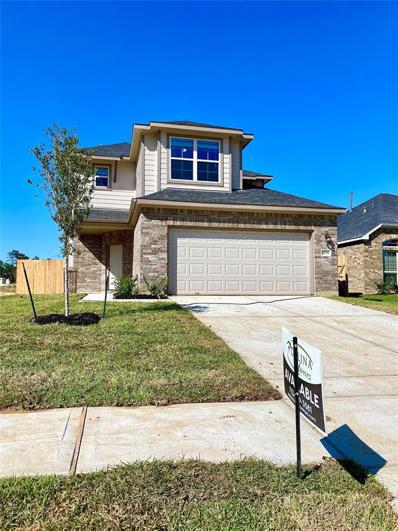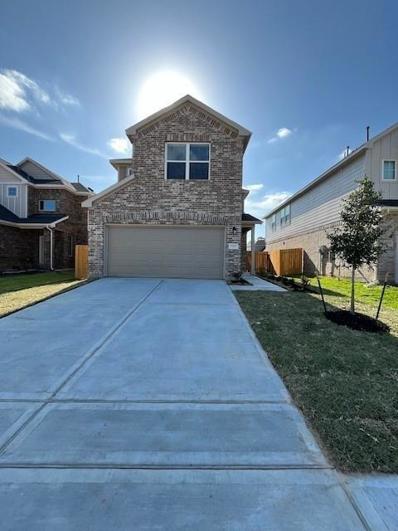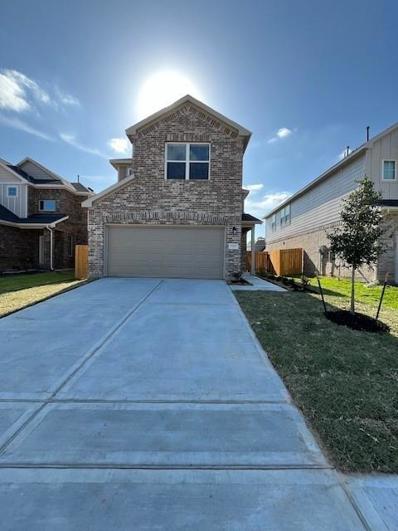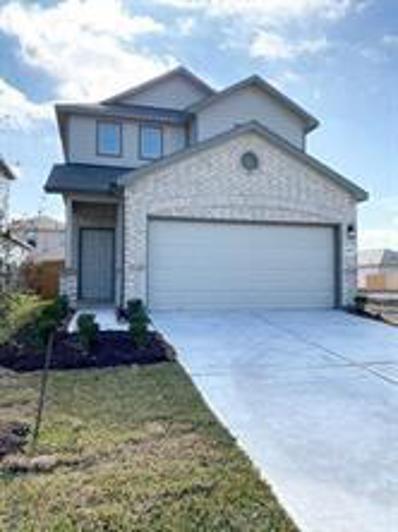Magnolia TX Homes for Rent
$1,350,000
734 Miller Magnolia, TX 77354
- Type:
- Other
- Sq.Ft.:
- 1,950
- Status:
- Active
- Beds:
- 3
- Lot size:
- 9.82 Acres
- Year built:
- 1986
- Baths:
- 2.00
- MLS#:
- 90735777
- Subdivision:
- None
ADDITIONAL INFORMATION
Welcome to The Jolly Ranchette! Approximately 9.8 acres of mixed beautiful pasture and wooded areas with some amazing established trees and a large POND. The property offers a CUSTOM built 3 bedroom, 2 bath home with a HUGE 16x28 bonus room with a mini split off the carport, all in IMMACULATE condition. Double ovens in the kitchen, propane fueled fireplace and stove top! New propane tankless hot water heater installed in 2022! NEW Roof and Exterior PAINT done in Summer 2024. NEW 30x26 garage on a concrete slab with 3 garage doors. The horse barn features 3 horse stalls, 1 tack room, and a work room! Situated conveniently close to all the amenities, located 5.5 miles from a new HEB, just minutes from The Woodlands, but still offers that secluded, quiet atmosphere you are looking for. Bring your livestock and your chickens and enjoy the huge covered patios while you watch the sunsets. This truly is a treasure waiting to be discovered!
$1,050,000
8546 TOMBRON GROVE Magnolia, TX 77354
- Type:
- Single Family
- Sq.Ft.:
- 3,934
- Status:
- Active
- Beds:
- 4
- Year built:
- 2021
- Baths:
- 3.10
- MLS#:
- 83119996
- Subdivision:
- NORTHGROVE
ADDITIONAL INFORMATION
**NORTHGROVE **GATED **RESERVE LOT **POOL AND SPA** 4 BED **3.5 BATHS Luxurious and elegant Toll Brothers home, sumptuous finishes with large open spaces, located in a reserve lot, abundant natural light and sprawling views, first floor includes: study with French doors, formal dining and living room, gourmet kitchen with stainless steel appliances. Spacious primary bedroom with great views of the reserve, secondary bedroom also on the first floor. Second floor includes large game room and 2 secondary bedrooms, well maintained by its original owners. 3 car garage
- Type:
- Single Family
- Sq.Ft.:
- 2,034
- Status:
- Active
- Beds:
- 3
- Year built:
- 2024
- Baths:
- 2.00
- MLS#:
- 62398935
- Subdivision:
- Audubon
ADDITIONAL INFORMATION
Enjoy the enhanced comforts and top-quality craftsmanship of the distinguished Baileywood floorplan, by David Weekley Homes. Both secondary bedrooms provide ample space for your friends and family, while the separate study allows you more than enough room for those special projects, or just a niche for some alone time. This chef's kitchen steals the show with it's abundant cabinetry and presentation island/breakfast bar large enough to accommodate the neighborhood chili cookoff but intimate enough for a romantic dinner for two. Serenity can be yours in the privacy found in your Owner's Retreat with a Super Shower, double sinks and sprawling walk-in closet. How do you imagine your #LivingWeekley experience with this stately new home in the Northwest Houston-area community of Audubon?
Open House:
Sunday, 12/1 12:00-2:00PM
- Type:
- Single Family
- Sq.Ft.:
- 3,089
- Status:
- Active
- Beds:
- 4
- Lot size:
- 1.15 Acres
- Year built:
- 1999
- Baths:
- 3.10
- MLS#:
- 90098017
- Subdivision:
- Montgomery Trace 03
ADDITIONAL INFORMATION
This charming 4 bedroom, 3.5 bath home is located on 1.14-acres in Magnolia, just minutes from the vibrant amenities of The Woodlands. This beautiful, updated home offers high ceilings that create an airy, open feel, complemented by new carpet and fresh paint throughout. The updated kitchen is a chefâ??s dream, featuring modern finishes and ample space for culinary creations & entertainment. Triple-pane windows ensure comfort & energy efficiency year-round. Step outside to enjoy a covered patio perfect for entertaining or relaxing in the serene outdoors. The property also includes a barn, offering versatile space for horses, storage or hobbies. With its scenic setting backing up to an easement, this home provides the perfect blend of privacy & convenience. Experience the tranquility of country living with modern comforts, making it an idyllic retreat for those seeking both space & proximity to the amenities of The Woodlands. Don't miss this rare opportunity to make this your new home.
- Type:
- Single Family
- Sq.Ft.:
- 1,400
- Status:
- Active
- Beds:
- 3
- Lot size:
- 0.46 Acres
- Year built:
- 2000
- Baths:
- 2.00
- MLS#:
- 32932604
- Subdivision:
- Westwood
ADDITIONAL INFORMATION
You can't beat this home and price point in the coveted neighborhood, Westwood! Perfectly situated in Magnolia, just minutes from the Woodlands, Westwood provides oversized lots with towering trees that give you that feeling of a home in the country but in the most convenient city location! The curb appeal of this 3 bed/ 2 bath home is on point. Take a moment to admire the BRAND NEW ROOF! The open floor plan flows nicely from kitchen, dining space, and living room with lovely vaulted ceilings and plenty of windows and natural light. The nearly half acre lot makes this backyard and outdoor space feel like a breath of fresh air! Check out the Westwood amenities such as sport courts, pool, park, and pavilion. Make your appointment today!
- Type:
- Other
- Sq.Ft.:
- n/a
- Status:
- Active
- Beds:
- n/a
- Lot size:
- 10.01 Acres
- Baths:
- MLS#:
- 88651020
- Subdivision:
- Thomas J Nichols Surv Abs #397
ADDITIONAL INFORMATION
Wonderful fishing pond surrounded by beautiful large trees. The rolling green pastures have scattered oaks creating a park like setting. Located in the gated community of Reagan Reserve with HOA to protect property values. Only 15 Total Tracts. Currently wildlife exempt keeping the taxes very low. Bring your horses or other livestock, grow your garden and enjoy the peaceful setting with abundant wildlife and unique building site. Several new homes are currently under construction, superior lane was recently paved with concrete. Come and experiance this special setting. Extremly rare to find such a wonderful homesite with such low taxes in the Magnolia area. Pack a pic-nic and come enjoy this special setting.
- Type:
- Single Family
- Sq.Ft.:
- 1,844
- Status:
- Active
- Beds:
- 3
- Lot size:
- 0.15 Acres
- Year built:
- 2011
- Baths:
- 2.00
- MLS#:
- 82589283
- Subdivision:
- Wdlnds Village Sterling Ridge
ADDITIONAL INFORMATION
This immaculately maintained home has barely been lived in! 3/2/2 plus home office / study with double doors. Spacious island kitchen with skylight has generous counter space and breakfast bar open to dining and living rooms. Split floor plan with private owners suite and nicely sized secondary bedrooms. Covered front and back porches, storm doors, custom deck, and no back neighbors. WHOLE HOME GENERATOR! Water softener / filtration system with reverse osmosis. HVAC & air purification system 2022. Epoxy coated garage floor & keypad access. Gorgeous landscaping, sprinklers, rain gutters, and French drains installed. Solar roof vent and improved insulation 2023. Pre-wired / owned security system. All GE appliances: refrigerator, washer & dryer to convey. Woodlands amenities in Magnolia ISD. As good as it gets! Book your showing today!
- Type:
- Other
- Sq.Ft.:
- n/a
- Status:
- Active
- Beds:
- n/a
- Lot size:
- 10.1 Acres
- Baths:
- MLS#:
- 69519824
- Subdivision:
- Thomas J Nichols Surv Abs #397
ADDITIONAL INFORMATION
Reagan Reserve is a gated community with only 15 total tracts with HOA to protect property values. Tract 15 is 10.10 ac that boasts beautiful large scattered trees that offer privacy and a park-like setting with rolling terrain. This property is lightly covenanted to protect its beauty and value. Currently wildlife exempt keeping the taxes very low. Bring your horses or other livestock, grow your garden or just enjoy the peaceful setting in Reagans Reserve. Gated for security, and privacy. This is a rare opportunity to enjoy Ag or Wildlife exempt property. Several new homes with some under construction in the community. Come see how beautiful this unique property is. Mainstream city life is just a few minutes away. Shopping, medical. dining and great schools are all just around the corner. Easy to show call anytime for a personal tour. Property is discounted due to well on site.
- Type:
- Single Family
- Sq.Ft.:
- 3,098
- Status:
- Active
- Beds:
- 5
- Lot size:
- 0.28 Acres
- Year built:
- 2002
- Baths:
- 3.10
- MLS#:
- 69110677
- Subdivision:
- Woodland Oaks
ADDITIONAL INFORMATION
Welcome to this spacious 5-bedroom, 3.5 bath home with a new interior paint job. Featuring a 10-year-old roof, 7-year-old AC unit, and upgraded water system plus a new water heater. Appliances included are a fridge, washer, and dryer. Enjoy the oversized lot with a huge backyard. This home is a must-see for those looking for ample space and potential for customization. Don't miss out on this opportunity to make this property your dream home!
- Type:
- Other
- Sq.Ft.:
- n/a
- Status:
- Active
- Beds:
- n/a
- Lot size:
- 10.35 Acres
- Baths:
- MLS#:
- 44538648
- Subdivision:
- Thomas J Nichols Surv Abs #397
ADDITIONAL INFORMATION
Reagan Reserve is a gated community with a HOA to protect property values. Tract 12 features luscious green hay fields with scattered trees and a small creek which creates a wonderful lake site. The current wildlife exemption keeps taxes to a minimum. Build your dream home and watch the deer play and the grass grow. Bring your horses or other livestock, grow your garden or just enjoy the peaceful setting in Reagans Reserve gated for security, and privacy. This is a rare opportunity to enjoy Ag-exempt property so near the city. Several new homes are currently under construction in the community. Come see how beautiful this unique property is. Easy to show call anytime for a personal tour.
- Type:
- Other
- Sq.Ft.:
- n/a
- Status:
- Active
- Beds:
- n/a
- Lot size:
- 15.5 Acres
- Baths:
- MLS#:
- 24744405
- Subdivision:
- Thomas J Nichols Surv Abs #397
ADDITIONAL INFORMATION
15.5 acres with beautiful build site fronting the luscious pastures which feature scattered trees and a pond. This tract has existing large storage warehouse type barn 60 X 100 as well as a 60 X 100 livestock working barn. The livestock barn has tons of work space and an office area with bathroom. Both barns need paint and upgrades but are structurally sound. Perfect for that antique car collection or your big boy toys. Bring the horses and other livestock. Beautiful build site before you get to the barns.
- Type:
- Single Family
- Sq.Ft.:
- 2,640
- Status:
- Active
- Beds:
- 4
- Lot size:
- 0.14 Acres
- Year built:
- 2022
- Baths:
- 2.10
- MLS#:
- 32564033
- Subdivision:
- ESCONDIDO
ADDITIONAL INFORMATION
Thoughtfully designed with an emphasis on style and comfort, each element of this 2022 home has been meticulously selected to enhance the space's overall aesthetic. Experience the beauty of this 2600+ square foot home, which offers four bedrooms and two and a half bathrooms, featuring the primary suite on the first floor. The detail in this property surpasses most expectations with the following upgrades: primary room extended five feet by the builder, reinforced primary room and living room wall to accommodate a substantial size television for entertainment, hardwood flooring in the common areas, recently installed glass door for the walk-in shower. Enjoy the outdoors with family and friends with the oversized outdoor patio with stamped concrete, cedar beams, and exterior outlets for lights and entertainment systems. Schedule your private tour today and discover the sophistication that awaits you.
- Type:
- Single Family
- Sq.Ft.:
- 1,152
- Status:
- Active
- Beds:
- 4
- Lot size:
- 0.5 Acres
- Year built:
- 1996
- Baths:
- 2.00
- MLS#:
- 36697957
- Subdivision:
- Inverness Crossing 01
ADDITIONAL INFORMATION
Spacious 4 bed 2 bath manufactured home on a private 1/2 acre lot. The house was moved onto the lot in 1996 as a brand new home by the original owner. A fourth bedroom was added on providing additional space. There is a peaceful back porch for grilling or just having morning coffee while admiring the trees. The house comes with a shed for storage. The property is priced to sell!
- Type:
- Single Family
- Sq.Ft.:
- 2,561
- Status:
- Active
- Beds:
- 4
- Year built:
- 2024
- Baths:
- 2.10
- MLS#:
- 36213335
- Subdivision:
- Mill Creek
ADDITIONAL INFORMATION
FABULOUS NEW D. R. HORTON BUILT 2 STORY 4 BEDROOM IN MILL CREEK! Popular Split Plan Design! Open Concept Interior Layout with Large Dining Area Open to Supersized Family Room & Delightful Island Kitchen! Privately Located Primary Suite Offers Lovely Bath with Huge Walk-In Closet! Generously Sized Secondary Bedrooms! Oversized Indoor Utility Room! Gray Shaker-Style Kitchen Cabinetry, Quartz Counters, Stainless Steel Appliances Including Gas Range/Stove, Tile Wall Surrounds in Bathrooms, Smart Home System, Full Sprinklers, Front & Back Sod, Full Front Landscaping, Covered Back Patio, Tankless Water Heater, LED Lighting, PLUS MORE! Ready for Move In!
- Type:
- Single Family
- Sq.Ft.:
- 2,049
- Status:
- Active
- Beds:
- 3
- Lot size:
- 0.37 Acres
- Year built:
- 1993
- Baths:
- 2.00
- MLS#:
- 2374955
- Subdivision:
- Campwood
ADDITIONAL INFORMATION
Quiet country charm and a total hidden gem! Located at the end of a quiet cul-de-sac on an UNRESTRICTED 1/3 acre lot. Covered front porch creates the warm welcome you are expecting as you enter this farmhouse chic cottage. Laminate floors for easy maintenance in the spacious and open living areas. Updated kitchen with center island, painted cabinetry and double ovens. Special decor features include the wood paneled wall in the dining room, plus the galvanized metal wall with a special place to hang the jackets and backpacks, plus built-in bookshelves. Updated lighting and ceiling fans. Washer, Dryer and Refrigerator are INCLUDED! Three spacious bedrooms, each with walk-in closets plus 2 full baths. Enjoy a barbeque on the covered side deck or roasting marshmallows outside when the weather is cooler. A MUST SEE to really appreciate all this home offers at such a compelling price.
- Type:
- Single Family
- Sq.Ft.:
- 1,732
- Status:
- Active
- Beds:
- 4
- Lot size:
- 0.13 Acres
- Year built:
- 2021
- Baths:
- 2.00
- MLS#:
- 10079630
- Subdivision:
- Magnolia Ridge Forest 10
ADDITIONAL INFORMATION
House on a Quiet cul-de-sac. No carpet, high-quality vinyl planks, custom 3 & 1/2â?? plantation shutters throughout, crown molding throughout, custom upper cabinet wine rack, upgraded lighting fixtures & ceiling fans in every bedroom, covered patio & landscaped with sprinkler system front & back yard, upgraded front door and radiant barrier in the attic. There's also a splash pad, parks, and a walking trail to amenities. What are you waiting for? Schedule a showing now!
- Type:
- Single Family
- Sq.Ft.:
- 1,808
- Status:
- Active
- Beds:
- 3
- Lot size:
- 0.13 Acres
- Year built:
- 2022
- Baths:
- 2.00
- MLS#:
- 6702224
- Subdivision:
- Magnolia Ridge
ADDITIONAL INFORMATION
Offering a balance of suburban tranquility with easy access to the city, this one-story home is situated in the highly desirable Magnolia Ridge community. Featuring a modern layout, open-concept living areas with modern finishes and energy-efficient features, makes it ideal for any savvy homeowner. This charming home offers three bedrooms, two full bathrooms, a game room, and a home office/study room. Located in the Magnolia Independent School District, it is minutes away to Willie E. Williams Elementary and Magnolia West High School. Also features convenient access to Highway 249, shopping and dining, neighborhood amenities that include walking trails, and parks.
- Type:
- Single Family
- Sq.Ft.:
- 2,885
- Status:
- Active
- Beds:
- 5
- Lot size:
- 0.21 Acres
- Year built:
- 2023
- Baths:
- 3.10
- MLS#:
- 27327278
- Subdivision:
- Enclave At Dobbin
ADDITIONAL INFORMATION
This spacious 5-bedroom home is ideally located on a desirable corner lot, offering both privacy and ample outdoor space. With an expansive floor plan, it features a light-filled living room, a formal dining area, and a large, open-concept kitchen perfect for entertaining. The master suite is a private retreat, complete with a walk-in closet and en-suite bath with dual vanities and a soaking tub. Each additional bedroom is generously sized, providing plenty of room for family or guests with two bedrooms downstairs. Outside, the corner lot provides a beautifully landscaped yard with plenty of room for outdoor activities, plus easy access to the surrounding neighborhood. The home also includes modern amenities, such as updated appliances, and smart home features, ensuring both comfort and convenience. This home is perfect for those seeking a blend of style, space, and location.
- Type:
- Single Family
- Sq.Ft.:
- 3,070
- Status:
- Active
- Beds:
- 4
- Lot size:
- 0.18 Acres
- Year built:
- 2024
- Baths:
- 3.10
- MLS#:
- 2397488
- Subdivision:
- Audubon Park 04
ADDITIONAL INFORMATION
2-story home features large entry with 21' ceilings that lead you to the statement staircase. The open concept layout connects the kitchen, large family room and casual dining area. The kitchen features 42" cabinets, high-bar seating, and an oversized island. The centrally located family room displays 13' ceilings, a corner fireplace, and full wall of windows that look out to the patio. The master bath includes a freestanding tub, separate shower, His and Hers vanities, and separate closets. Extended covered patio overlooks the spacious backyard.
- Type:
- Single Family
- Sq.Ft.:
- 3,255
- Status:
- Active
- Beds:
- 4
- Lot size:
- 0.21 Acres
- Year built:
- 2021
- Baths:
- 3.10
- MLS#:
- 97753154
- Subdivision:
- NORTHGROVE
ADDITIONAL INFORMATION
BUILT 2021, Lovely 4 bedroom 3 1/2 bath home with 3-car tandem garage, private home office/study with French doors, gameroom and media room & spacious backyard covered patio. The interior features Shaw wood floors throughout the main areas and stairs with wood treads & painted raisers. The kitchen has Whirlpool stainless-steel appliances, 42" Barnett Duraform Stone color cabinets & beautiful Quartz countertops. The kitchen opens the the spacious family room. Home features 8' interior doors on the 1st floor, iron stair spindles, sprinkler system, gas stub-out and more. NorthGrove has amazing amenities; club house, resort-style pool, fitness room, tennis court, dog park plus a catch & release lake.
- Type:
- Single Family
- Sq.Ft.:
- 1,597
- Status:
- Active
- Beds:
- 3
- Year built:
- 2024
- Baths:
- 2.10
- MLS#:
- 4651284
- Subdivision:
- Mill Creek Trails
ADDITIONAL INFORMATION
This spacious two-story home covers 1597 square feet and included 3 bedrooms and 2 1/2 baths. The living, kitchen, and dining room are all nestled together, creating a cozy and open layout. The kitchen is a highlight with upgraded granite countertops and a custom backsplash, adding a touch of elegance. The large master bedroom features a very big walk-in closet, big enough for any shoe collection. All bedrooms feature their own extra-large walk-in closet. The master bathroom is roomy and luxurious, with a stainless-steel tub, a glass stand-up walk-in shower, and double vanity sinks for added convenience. Separating all the bedrooms is a loft area, providing additional lounging space!! And to complete the home, there's a very spacious covered patio!!! PICS ARE REPRESENTATIVE.
- Type:
- Single Family
- Sq.Ft.:
- 1,866
- Status:
- Active
- Beds:
- 3
- Year built:
- 2024
- Baths:
- 2.10
- MLS#:
- 39545588
- Subdivision:
- Mill Creek Trails
ADDITIONAL INFORMATION
This charming 1,866 square foot two-story home features an oversized front porch and a shady covered patio. very unique entryway!! The huge kitchen boasts tons of countertop space, a breakfast bar, upgraded granite counters, a walk-in pantry, and 42-inch-tall cabinets. The living, dining room, and kitchen are nestled in the middle of the house, acting as the heart of the home. The master bedroom offers a huge walk-in closet, and lots of natural light. The master bathroom is luxurious, featuring a stainless-steel tub, a glass stand-up walk-in shower, and separate his & her vanity's. Upstairs you'll find the other two bedrooms along with their full bathroom, each room offering spacious closets. The up stairs also offers a wide view overlook onto the living and dining area, providing a sense of openness and connection throughout the home. Photos are representative.
- Type:
- Single Family
- Sq.Ft.:
- 2,409
- Status:
- Active
- Beds:
- 4
- Year built:
- 2024
- Baths:
- 2.10
- MLS#:
- 28848152
- Subdivision:
- Mill Creek Trails
ADDITIONAL INFORMATION
This two-story home spans 2409 square feet and includes four bedrooms and 2 1/2 baths. The ground floor features the large dining/living room connected to the beautiful chef's kitchen with upgraded granite counters. The kitchen is also connected to the very spacious breakfast room and great room. A plan perfect for family gatherings! The master bedroom features a tub/shower combo with double vanity sinks and a huge walk-in closet, big enough for any shoe collection!! Upstairs offers a giant game room representing the heart of the 3 bedrooms surrounding it. Photos Are REPRESENTATIVE!!
- Type:
- Single Family
- Sq.Ft.:
- 2,470
- Status:
- Active
- Beds:
- 4
- Year built:
- 2024
- Baths:
- 3.10
- MLS#:
- 25429915
- Subdivision:
- Mill Creek
ADDITIONAL INFORMATION
Step into the allure of a 2470 sq ft haven, where the spacious open concept, seamlessly merging the living and dining areas. The 42-inch kitchen cabinets stand tall, framing a culinary sanctuary adorned with luxurious granite countertops and a designer backsplash. Primary bedroom grace the ground floor, while an ascent to the upper level reveals three more, each a private retreat. The allure extends outdoors to a larger covered rear patio, a tranquil spot for gatherings. Surrounding this residence is a lush park, a playful playground, and a serene fishing dock, weaving together the fabric of a truly captivating home. We are Nestled between The Woodlands & Tomball & Located only 8 minutes from Hwy 249, 12 minutes from Hwy 99, & 35 minutes from Downtown Houston, Visit the model home call today for an appointment! Photos Are REPRESENTATIVE!!
- Type:
- Single Family
- Sq.Ft.:
- 1,860
- Status:
- Active
- Beds:
- 3
- Year built:
- 2024
- Baths:
- 2.10
- MLS#:
- 18071748
- Subdivision:
- Mill Creek Trails
ADDITIONAL INFORMATION
This expansive 1,860 square foot home features 4 bedrooms and 2 1/2 bathrooms, with a big loft upstairs. The home boasts a big, beautiful kitchen with plenty of countertop space, upgraded granite counters, custom backsplash, and 42 inch tall cabinets, making it prefect for cooking and entertaining. The master bedroom is filled with natural lighting and includes a walk-in closet. The master bathroom is luxurious, featuring a stainless steel tub, a glass stand-up walk-in shower, and double vanity sinks!! Upstairs is where you'll find a big loft area that connects the other 3 bedrooms for a nice & cozy shared living space. To complete this lovely home, there is a shady, relaxing covered patio, perfect for unwinding after a long day!!! Photos are REPRESENTATIVE!!!
| Copyright © 2024, Houston Realtors Information Service, Inc. All information provided is deemed reliable but is not guaranteed and should be independently verified. IDX information is provided exclusively for consumers' personal, non-commercial use, that it may not be used for any purpose other than to identify prospective properties consumers may be interested in purchasing. |
Magnolia Real Estate
The median home value in Magnolia, TX is $264,100. This is lower than the county median home value of $348,700. The national median home value is $338,100. The average price of homes sold in Magnolia, TX is $264,100. Approximately 52.24% of Magnolia homes are owned, compared to 38.47% rented, while 9.29% are vacant. Magnolia real estate listings include condos, townhomes, and single family homes for sale. Commercial properties are also available. If you see a property you’re interested in, contact a Magnolia real estate agent to arrange a tour today!
Magnolia, Texas 77354 has a population of 2,303. Magnolia 77354 is less family-centric than the surrounding county with 37.86% of the households containing married families with children. The county average for households married with children is 38.67%.
The median household income in Magnolia, Texas 77354 is $63,661. The median household income for the surrounding county is $88,597 compared to the national median of $69,021. The median age of people living in Magnolia 77354 is 36.6 years.
Magnolia Weather
The average high temperature in July is 93.2 degrees, with an average low temperature in January of 40.6 degrees. The average rainfall is approximately 49.1 inches per year, with 0 inches of snow per year.
