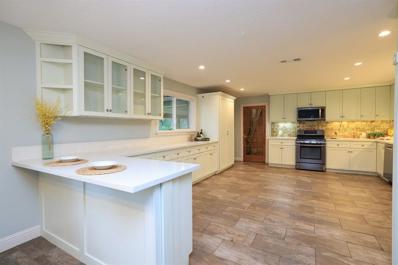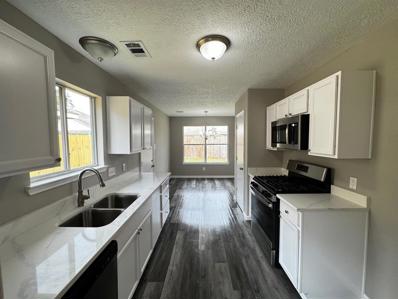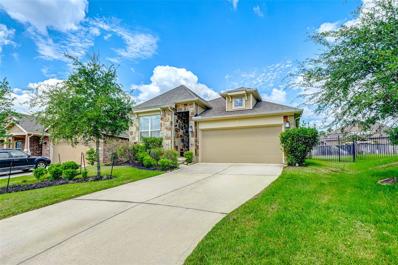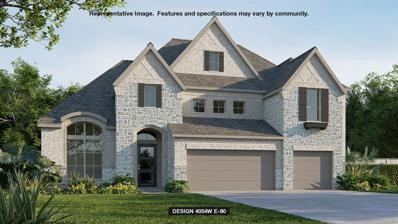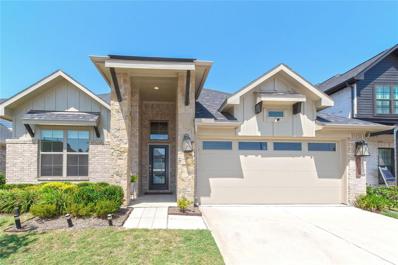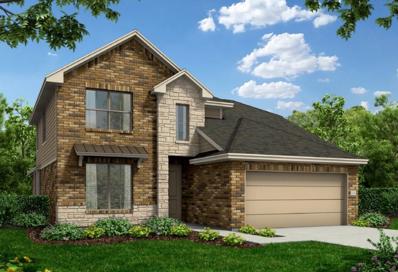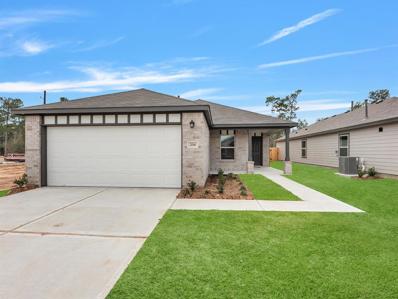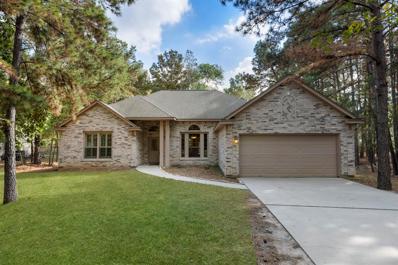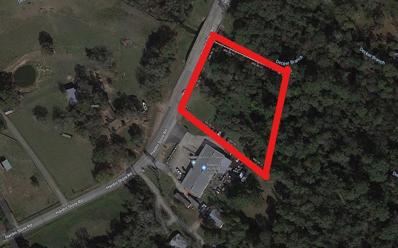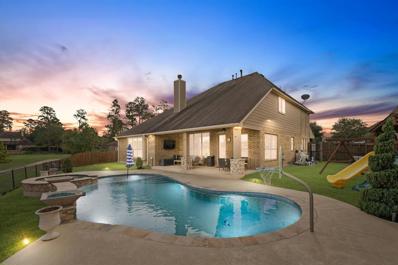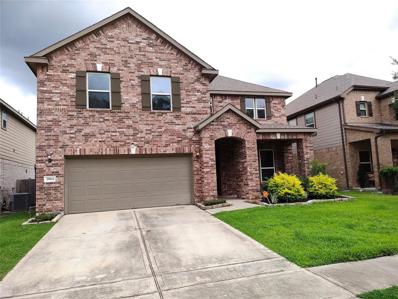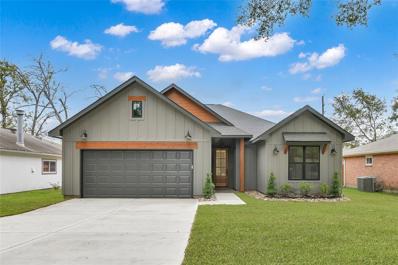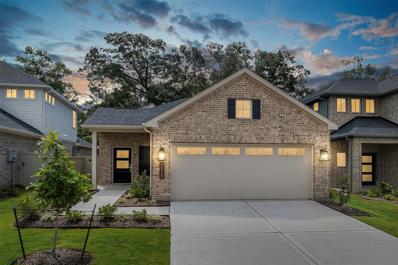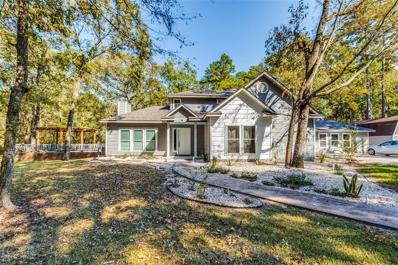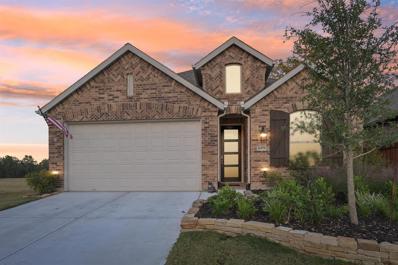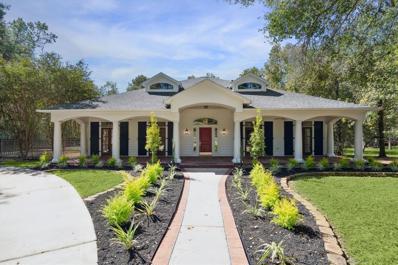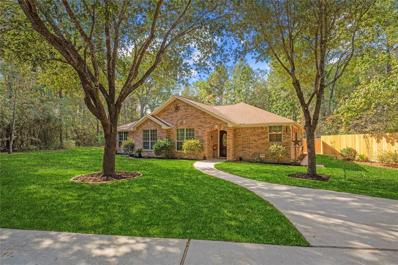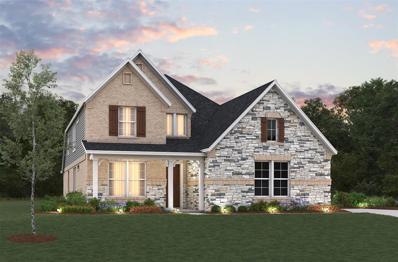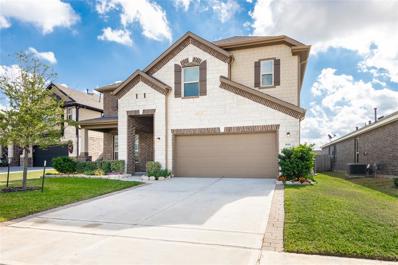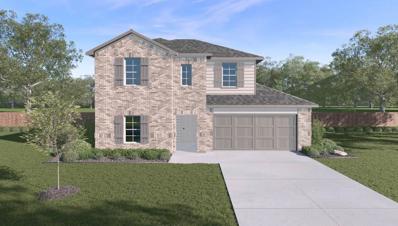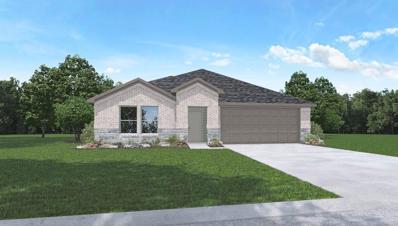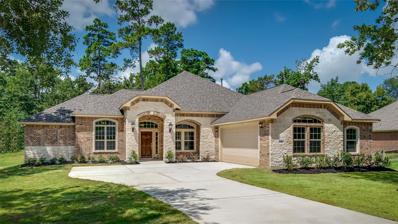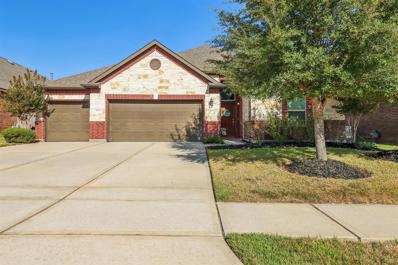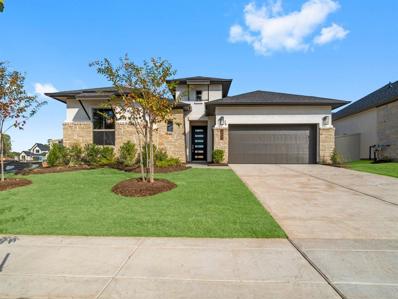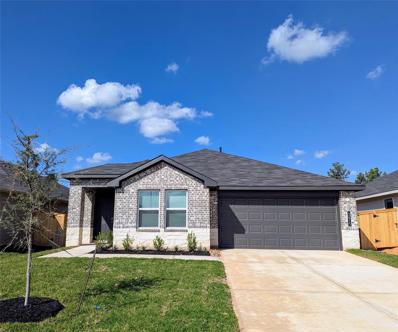Magnolia TX Homes for Rent
- Type:
- Single Family
- Sq.Ft.:
- 3,016
- Status:
- Active
- Beds:
- 5
- Lot size:
- 2.97 Acres
- Year built:
- 1975
- Baths:
- 2.10
- MLS#:
- 75359666
- Subdivision:
- Tall Pines
ADDITIONAL INFORMATION
Exceptional 3 acre horse property offers the ideal blend of Home & Land. The private gated entrance separates you & your slice of Heaven from the rest of the world. 5 Bedrooms, 2.5 Baths, 2 car garage. Beautifully renovated & oversized Kitchen includes Gas cooking, Quartz counters, tons of cabinets & counter space, Farm house sink, S/S appliances. Property is fenced & cross fenced, & includes barn w/ power & water, 3 stalls w/paddocks, hay/feed storage, & a run-in shed at the back of the property. 23x15 Bonus room off the back porch could be additional living space, in-laws quarters, or 2nd home office. Private front porch offers indoor/outdoor living. Huge back porch/patio offers amazing views of the land & includes a 13x7.5 heated Swim Spa. Property also includes Double Pane Windows, Whole home Generac generator, Well, Septic, Sprinkler system, Metal Roof, Chair lift from 1st to 2nd floor. Low Taxes, Tomball ISD. Close to The Woodlands & Tomball for shopping, restaurants, medical.
- Type:
- Single Family
- Sq.Ft.:
- 1,333
- Status:
- Active
- Beds:
- 3
- Lot size:
- 0.1 Acres
- Year built:
- 2006
- Baths:
- 2.00
- MLS#:
- 66284277
- Subdivision:
- Forest Crossing
ADDITIONAL INFORMATION
ABSOLUTE DYNAMITE HOME!!!...Come take a look at the lovely JEWEL located in the Forest Crossing sudivison in Magnolia...This home has it all, plus many recent updates. Brand new floors throughout all common areas, the kitchen not only has new STAINLESS STEEL Appliances but also New Quartz countertops!!! You find these same new quartz countertops in the bathroom, along with fresh new paint and hardware throughout the entire home. bedrooms have new carpet DON'T MISS OUT come see today!!!
- Type:
- Single Family
- Sq.Ft.:
- 2,002
- Status:
- Active
- Beds:
- 4
- Year built:
- 2017
- Baths:
- 2.00
- MLS#:
- 28735663
- Subdivision:
- WDLNDS VILLAGE STERLING RIDGE
ADDITIONAL INFORMATION
Pristine 1 story, 4 bedroom, 2 bath, cul-de-sac home in Sterling Ridge. Zoned To Magnolia Isd. Open floor & high ceiling. Spectacular tiled flooring throughout common area. BRAND NEW CARPET in all 4 bedrooms (photos to be updated soon). Stunning island kitchen with high end granite countertops, modern cabinets and stainless steel appliances. Primary suite offers a peaceful retreat with walk in shower and tub. Truly a must-see & can't miss opportunity! Your dream home awaits you!
- Type:
- Single Family
- Sq.Ft.:
- 4,054
- Status:
- Active
- Beds:
- 5
- Year built:
- 2024
- Baths:
- 4.10
- MLS#:
- 10499019
- Subdivision:
- Northgrove
ADDITIONAL INFORMATION
Grand two-story entry with 20-foot ceiling, home office with French doors, and formal dining room with 14-foot coffered ceilings. Two-story family room with 19-foot ceilings, wood mantel fireplace, and sliding glass door. Morning area off the kitchen. Island kitchen with built-in seating, double wall oven, 5-burner gas cooktop, walk-in pantry, and butlerâ??s pantry. Secluded primary suite with coffered ceiling, wall of windows, dual vanities, freestanding tub, glass-enclosed shower, linen closet, and two walk-in closets with utility room access. First-floor guest suite with full bathroom and walk-in closet. Second level: large game room, media room with French doors, second guest suite with full bathroom and walk-in closet, additional bedrooms with Hollywood bathroom, linen closet, and half bathroom. Extended covered backyard patio and mud room off the three-car garage.
- Type:
- Single Family
- Sq.Ft.:
- 2,001
- Status:
- Active
- Beds:
- 4
- Lot size:
- 0.15 Acres
- Year built:
- 2021
- Baths:
- 2.00
- MLS#:
- 28097982
- Subdivision:
- Audubon Creekside North 03b
ADDITIONAL INFORMATION
STOP THE CAR! This beautiful 4 bedroom, 1 Story is practically brand new. Very upscale art deco details throughout including an accent wall in the family room! Kitchen is open to the family room, includes Refrigerator and Gas range with beautiful Granite countertops, updated light fixtures and plenty of cabinet space for storage. Spacious Primary Bedroom with high ceiling and a primary bath with soaking tub, separate shower and double sinks. 3 secondary bedrooms. Backyard with covered patio, great for outdoor entertaining. Audubon has lots of amenities including covered pavilion, pool, splash friendly water features, playgrounds, parks & winding trails. Front lawn mowing included for all homes.
- Type:
- Single Family
- Sq.Ft.:
- 2,440
- Status:
- Active
- Beds:
- 4
- Year built:
- 2024
- Baths:
- 2.10
- MLS#:
- 21416394
- Subdivision:
- Audubon 50'S
ADDITIONAL INFORMATION
2 Story, 4 Bedroom, 2 ½ Bath, Gameroom plus Bonus Room Upstairs, Primary Bedroom Down, Iron Stair Rails, Gas Tankless Water Heater, Quartz Kitchen Countertops with Island, 42â?? White Upper Kitchen Cabinets, Upgraded Rigid Core Flooring, Upgraded Carpet and Pad, Separate Tub and Shower in Primary Bath, Upgraded Lighting Package, Upgraded Trim Package, 2â?? Window Blinds, Garage Door Opener, Covered Rear Patio, Fully Sodded Front and Rear Yard, Full Sprinkler System, Full Gutters, Stone Accented Exterior, Tech Shield Radiant Barrier, ENERGY STAR Certified Home, plus moreâ?¦AVAILABLE DECEMBER.
- Type:
- Single Family
- Sq.Ft.:
- 1,301
- Status:
- Active
- Beds:
- 3
- Baths:
- 2.00
- MLS#:
- 27290475
- Subdivision:
- Magnolia Ridge
ADDITIONAL INFORMATION
The RC Armstrong II plan is a thoughtfully designed one-story home that offers a blend of comfort, functionality, and aesthetic appeal. This one-story home features an open floor plan with 3 bedrooms, 2 bathrooms, a living area, a walk-through laundry room from the garage, and a fully equipped kitchen with ample counterspace and eat-in dining area. This layout allows for easy movement and interaction among guests.
- Type:
- Single Family
- Sq.Ft.:
- 2,025
- Status:
- Active
- Beds:
- 4
- Lot size:
- 0.46 Acres
- Year built:
- 2006
- Baths:
- 2.00
- MLS#:
- 89042967
- Subdivision:
- Westwood
ADDITIONAL INFORMATION
Nestled in the desirable Westwood neighborhood, this charming custom-built, single-story home sits on a sprawling 20,000 sq ft lot under a beautiful canopy of mature trees. Offering four rooms and two baths, the homeâ??s thoughtful layout includes a separate dining room, a cozy breakfast nook, and an inviting family room that flows seamlessly into the kitchen with wraparound breakfast bar, complete with granite countertops and custom wood cabinetry. Elegant crown molding, plantation shutters, and plenty of storage enhance each room. New carpet and wood plank vinyl flooring installed in 2024. The primary bedroom features an ensuite bath with double sinks, soaking tub, glass enclosed shower and large walk-in closet. Enjoy the tranquil view, watch the deer, and relax under the natural shade of the towering trees. Zoned to Magnolia ISD and near retail and restaurants. Original Owner! *The wooded lot next door is available for sale as well!
- Type:
- Land
- Sq.Ft.:
- n/a
- Status:
- Active
- Beds:
- n/a
- Lot size:
- 2 Acres
- Baths:
- MLS#:
- 56153080
- Subdivision:
- N/A
ADDITIONAL INFORMATION
2 Acres on Hardin Store Rd.
- Type:
- Single Family
- Sq.Ft.:
- 3,815
- Status:
- Active
- Beds:
- 5
- Lot size:
- 0.32 Acres
- Year built:
- 2014
- Baths:
- 4.00
- MLS#:
- 38223992
- Subdivision:
- Mostyn Manor 05
ADDITIONAL INFORMATION
Welcome to your dream home! This stunning five-bedroom, four bath residence offers the perfect blend of luxury, comfort, and tranquility. Step inside to find a thoughtfully designed floor plan, featuring two bedrooms conveniently located on the main level, ideal for guests or multi-generational living. The home boasts a dedicated study, perfect for remote work or quiet retreats, and an expansive game room ready for endless entertainment. The heart of this home is its beautiful open-concept living area, flowing seamlessly to the chefâ??s kitchen. The spacious backyard is a true oasis, complete with a sparkling pool, relaxing hot tub, and a covered patio with a charming pergolaâ??perfect for outdoor gatherings. Enjoy serene views of the pond right from your backyard, adding a refreshing touch to the peaceful setting.Lets not forget the whole home generator.This exceptional home offers all the beauty and amenities youâ??ve been searching for. Donâ??t miss your chance to make it yours!
- Type:
- Single Family
- Sq.Ft.:
- 3,540
- Status:
- Active
- Beds:
- 4
- Lot size:
- 0.14 Acres
- Year built:
- 2017
- Baths:
- 2.10
- MLS#:
- 17375376
- Subdivision:
- Cimarron Creek 06
ADDITIONAL INFORMATION
- Type:
- Single Family
- Sq.Ft.:
- 1,850
- Status:
- Active
- Beds:
- 3
- Lot size:
- 0.21 Acres
- Baths:
- 2.00
- MLS#:
- 96950161
- Subdivision:
- Champion Glen
ADDITIONAL INFORMATION
Just a few minutes from The Woodlands, nestled in beautiful Magnolia, TX. This GORGEOUS Modern Farmhouse boasts features/finishes inside & out that will rival homes of a much higher price point. Outside - a modern, yet classy Board & Batten front elevation with gray tone paint & cedar accents, along with lush landscaping. Inside, you will find an open concept layout, gourmet inspired kitchen with quartzite countertops, 42" cabinetry, oversized island, stainless appliances w/ gas range (propane) & conveniently opens up to the breakfast & living areas. Flooring choices include luxury vinyl plank in all of the common areas + bedrooms, and porcelain tile in the bathrooms / laundry room.. NO carpet! The oversized primary bedroom features a luxurious en-suite with free-standing tub, floor-to-ceiling tiled shower, two separate vanities w/pendant lighting & luxe porcelain tile flooring. Just down the road from first class Woodlands shopping, dining & entertainment! Also, a SUPER LOW tax rate!
- Type:
- Single Family
- Sq.Ft.:
- 1,464
- Status:
- Active
- Beds:
- 3
- Lot size:
- 0.11 Acres
- Year built:
- 2024
- Baths:
- 2.00
- MLS#:
- 15531220
- Subdivision:
- Audubon
ADDITIONAL INFORMATION
Beautiful 1 Story Darlington Floor Plan with 3 Bedrooms, 2 Baths, with a 2 Car Garage. This floor plan boasts a SPACIOUS OPEN CONCEPT FLOOR PLAN and HIGH CEILINGS with the Family Room, Kitchen, Breakfast Room, and 3 Bedrooms with 2 full Baths. Tile and Carpet. You will love the Kitchen with lots of cabinets and granite countertops with under the cabinet lighting, stainless steel appliances, and even a USB outlet. SPRINKLER SYSTEM & fenced backyard! COST AND ENERGY EFFICIENT FEATURES: 16 Seer HVAC System, Honeywell Programmable Thermostat, PEX Hot and cold Water Lines, Radiant Barrier, Rheem® Tankless Gas Water Heater, and Vinyl Double Pane Low E Windows that open to the inside of the home for easy cleaning. Located in Magnolia, TX the new master-planned community Audubon will be conveniently located on both sides of FM-1488 near Mill Creek Road, just along the TX-249 Toll Road. Magnolia ISD.
- Type:
- Single Family
- Sq.Ft.:
- 3,311
- Status:
- Active
- Beds:
- 4
- Lot size:
- 3.59 Acres
- Year built:
- 1998
- Baths:
- 4.10
- MLS#:
- 5110295
- Subdivision:
- Sendera Ranch
ADDITIONAL INFORMATION
Discover this beautiful custom 2-story home nestled on a sprawling 3.58 acres, enveloped by serene woods. This charming retreat offers 4 spacious bedrooms & an oversized upstairs game room, perfect for family gatherings and entertaining. The generously sized family room & kitchen create a warm, inviting atmosphere for everyday living. 3 bedrooms downstairs, & the 4th can be used as a bedroom, guest suite or currently being used as a business with its own entrance & dedicated bathroom. Step outside & enjoy the private backyard oasis surrounded by large trees, expansive decking, & a screened-in patio, surrounded by rose gardens creating a perfect space for outdoor dining & entertaining. The storage/workshop barn has electricity, 50 amp RV/camper hookup & lots of storage space. Recent updates include a remodeled primary shower (2021), luxurious vinyl wood flooring throughout the first floor, tankless water heater & new HVAC units (replaced in 2020 and 2022), Puragain Water System (2023).
- Type:
- Single Family
- Sq.Ft.:
- 1,952
- Status:
- Active
- Beds:
- 4
- Lot size:
- 0.15 Acres
- Year built:
- 2022
- Baths:
- 3.00
- MLS#:
- 86458406
- Subdivision:
- Northgrove
ADDITIONAL INFORMATION
Welcome to your new home! This charming 4-bedroom, 3-bathroom residence is located in the desirable NorthGrove neighborhood. The interior features tile flooring throughout the main living areas and quartz countertops in both the kitchen and bathrooms, as well as high ceilings throughout. The home's exterior offers a private retreat with no neighboring houses to the back or side, and a scenic pond nearby. It feels like your own sanctuary! Recent home upgrades include a whole-home generator, water purification system, dehumidifier, and an expanded back patio. You'll enjoy all the community has to offer, including a resort-style pool, splash pad, gym, tennis courts, walking trails, dog park, and a clubhouse with both indoor and outdoor event spaces. Schedule your tour today!
$1,200,000
30503 Becky Lane Magnolia, TX 77354
- Type:
- Single Family
- Sq.Ft.:
- 4,321
- Status:
- Active
- Beds:
- 5
- Lot size:
- 1.77 Acres
- Year built:
- 2003
- Baths:
- 3.00
- MLS#:
- 17291749
- Subdivision:
- Woodlane Forest 01
ADDITIONAL INFORMATION
Welcome to this beautiful home nestled on a serene wooded lot. This red brick home stands elegantly with stately white columns that frame the entrance, exuding a warm welcome to all who approach. The inside features an open-concept design that flows effortlessly from one room to the next, creating a sense of boundless space that's perfect for gatherings and lively conversation. Boasting 5 bedrooms, a bonus room perfect for an office, and 3 full bathrooms. Rich, hardwood floors extend throughout, capturing the sunlight filtering in through the trees. Next, step outside into the backyard where a true oasis unfolds. A glistening pool invites you to relax, while the babble of a nearby creek adds a natural soundtrack to your private sanctuary. It's a perfect combination of both grand and inviting. Let the memories be made, the laughter linger, and be surrounded by nature's quiet beauty and the comforting embrace of your next thoughtfully designed home!
$430,000
11228 Forestvale Magnolia, TX 77354
- Type:
- Single Family
- Sq.Ft.:
- 1,973
- Status:
- Active
- Beds:
- 4
- Lot size:
- 0.88 Acres
- Year built:
- 2007
- Baths:
- 2.00
- MLS#:
- 48535339
- Subdivision:
- Country Forest 02
ADDITIONAL INFORMATION
Nestled on a sprawling near 1-acre lot just off 1488, this charming, secluded home is a true gem. With delightful Western decor sprinkled throughout, this 4-bed, 2-bath haven features a 2-car garage equipped with a built-in compressor set up, perfect for all your projects. Step outside to discover a host of extras that make this place special: a cozy greenhouse, a sturdy tuff-shed (looks like a mini barn) for all your storage needs, and an 8-person hot tub for those starlit soaks. The large covered patio invites you to entertain friends and family under the open sky. Inside, the kitchen shines with updated cabinets, stainless steel appliances, and granite countertops. New paint and floors in the bedrooms, move in ready! Feel at ease in this slice of the country with motion sensor lights and a security alarm, all behind a welcoming gated entry. This private oasis is overflowing with country charmâ??you wonâ??t want to miss it! Come see for yourself; youâ??ll fall in love at first sight!
- Type:
- Single Family
- Sq.Ft.:
- 2,904
- Status:
- Active
- Beds:
- 4
- Year built:
- 2024
- Baths:
- 3.10
- MLS#:
- 91166445
- Subdivision:
- Timber Hollow
ADDITIONAL INFORMATION
Find what youâve been looking for in this charming Beazer Home in Timber Hollow, boasting a brick exterior, energy efficient features, a fireplace, study with French doors, and a covered patio. Residents of the 68-acre Timber Hollow community enjoy many amenities, including a community lake, rolling hills, and walking trails. Commuters can easily access central Magnolia via Highway 249 and the Grand Parkway. Zoned to the Magnolia ISD. You donât want to miss this home â call today!
- Type:
- Single Family
- Sq.Ft.:
- 2,715
- Status:
- Active
- Beds:
- 4
- Lot size:
- 0.15 Acres
- Year built:
- 2021
- Baths:
- 2.10
- MLS#:
- 51140563
- Subdivision:
- Cimarron Creek
ADDITIONAL INFORMATION
Welcome to 8840 Twin Falls Lane in Magnolia. This 4 Bedroom pearl sits on a cul de sac street in the exclusive, newer, low tax rate community of Cimarron Creek. Built in 2021 the exterior of the home is adorned with an inviting, warm brick exterior and eye catching stone veneer. Step inside and be guided through the home by tile and luxury vinyl plank flooring. No carpeting!!. Some features of the home include an ultra practical floor plan (no wasted space here), front and back patios that extend your living and enjoyment areas, a delightful kitchen with full size Island, 42 inch Silestone cabinets, mosaic backsplash, all connecting to the family room and breakfast area and much more. Outside you have a 6 zone Sprinkler system, all around gutters, vegetable garden beds with outdoor nursery for the gardener in YOU. Cimarron Creek offers residents a recreation center, swimming pool, park, and playground. Located between Hwy 249 and I-45, commuters get easy access to Downtown Houston.
- Type:
- Single Family
- Sq.Ft.:
- 2,293
- Status:
- Active
- Beds:
- 4
- Year built:
- 2024
- Baths:
- 3.00
- MLS#:
- 76001788
- Subdivision:
- Mill Creek
ADDITIONAL INFORMATION
WONDERFUL NEW D. R. HORTON BUILT 2 STORY 4 BEDROOM IN MILL CREEK! Two Bedrooms Down!! Popular Split Plan Design! Open Concept Interior Layout with Large Dining Area Open to Supersized Family Room & Delightful Island Kitchen! Privately Located Primary Suite Offers Lovely Bath with Huge Walk-In Closet! Generously Sized Secondary Bedrooms! Useful Game Room Upstairs! Oversized Indoor Utility Room! Shaker-Style Kitchen Cabinetry, Quartz Counters, Stainless Steel Appliances Including Gas Range/Stove, Smart Home System, Full Sprinklers, Front & Back Sod, Full Front Landscaping, Covered Back Patio, Tankless Water Heater, LED Lighting, PLUS MORE! Estimated Completion - December 2024.
- Type:
- Single Family
- Sq.Ft.:
- 1,796
- Status:
- Active
- Beds:
- 4
- Year built:
- 2024
- Baths:
- 2.00
- MLS#:
- 27317388
- Subdivision:
- Mill Creek
ADDITIONAL INFORMATION
OUTSTANDING NEW D. R. HORTON BUILT 1 STORY 4 BEDROOM IN MILL CREEK! Popular Split Plan Design! Open Concept Interior Layout with Large Dining Area Open to Supersized Family Room & Delightful Island Kitchen! Privately Located Primary Suite Offers Lovely Bath with Huge Walk-In Closet! Generously Sized Secondary Bedrooms! Oversized Indoor Utility Room! Gray Shaker-Style Kitchen Cabinetry, Quartz Counters, Stainless Steel Appliances Including Gas Range/Stove, Tile Wall Surrounds in Bathrooms, Smart Home System, Full Sprinklers, Front & Back Sod, Full Front Landscaping, Covered Back Patio, Tankless Water Heater, LED Lighting, PLUS MORE! Estimated Completion - November 2024.
- Type:
- Single Family
- Sq.Ft.:
- 2,481
- Status:
- Active
- Beds:
- 4
- Year built:
- 2024
- Baths:
- 3.00
- MLS#:
- 44990566
- Subdivision:
- Westwood
ADDITIONAL INFORMATION
Absolutely stunning single story 4 bedroom 3 full bath home in the desired Magnolia neighborhood of Westwood. Perfect for entertaining, the open floorplan features gorgeous wood tile flooring throughout the home, high ceilings, arched walkways, crown molding, & brushed nickel fixtures. Beautiful island kitchen with granite counters, stainless steel appliances, breakfast bar & extensive custom cabinetry. Private primary suite with dual vanities, oversized shower and soaking tub, and large walk-in closet with built-ins. Oversized garage and covered back patio. Easy access to I-45, The Woodlands, and Lake Conroe. Great Magnolia schools. Low taxes and HOA.
- Type:
- Single Family
- Sq.Ft.:
- 2,166
- Status:
- Active
- Beds:
- 3
- Lot size:
- 0.21 Acres
- Year built:
- 2016
- Baths:
- 2.00
- MLS#:
- 33437025
- Subdivision:
- Cimarron Creek 02
ADDITIONAL INFORMATION
Welcome to this stunning 3-bedroom home, ideally located near a quiet cul-de-sac with no rear neighbors for added privacy. Enjoy a spacious open floor plan with high ceilings and abundant natural light throughout. The flexible extra room makes a perfect office or lounge, complemented by upgraded plantation shutters for a touch of elegance. The gourmet kitchen features 60â tall cabinets, a walk-in pantry, and beautiful wood-look tile flooring that flows seamlessly into the main living areas. Bedrooms are carpeted for comfort. Outside, the expansive backyard offers endless possibilities, with ample space for a future pool and outdoor activities. A large covered back patio is perfect for entertaining or relaxing. Plus, a spacious three-car garage provides plenty of room for storage. This beautiful property combines comfort, style, and convenience in a prime location. Donât miss outâschedule a tour today!
- Type:
- Single Family
- Sq.Ft.:
- 2,165
- Status:
- Active
- Beds:
- 3
- Lot size:
- 0.17 Acres
- Year built:
- 2024
- Baths:
- 2.00
- MLS#:
- 80900939
- Subdivision:
- Audubon
ADDITIONAL INFORMATION
New Construction! Gorgeous Single Story with Grand 12' Ceiling at Entry and Coffered Ceiling. Continue to the Family Room Boasting an Abundance of Natural Light with Gas Fireplace at the Family Room with Floor Outlet and Pre-wired for 16G, 5.1 Surround Sound. Island Kitchen with Cabinets to the Ceiling, Gas Cooktop, Pot & Pan Drawers, Under-Cabinet Lighting, and Walk-in Pantry. Sit with Friends on the Generous Covered Rear Patio with Wood Burning Fireplace. Primary Bath with Skylight, Also Features Double Sinks, a Freestanding Tub, and Separate Shower. Waterproof and Durable Luxury Vinyl Plank Flooring at the Entry, Family Room, Kitchen, Breakfast, and Hallways. Tile Flooring at the Utility Room and Bathrooms. Full Sprinklers. PEX Water Lines. Wi-Fi Enabled, Built-in Home Intelligence System with Smart Thermostat, Lighting Control, and Smart Entry Door Lock. 15 Seer Trane A/C. Gas Water Heater Located at Garage. Zip System Sheathing.
Open House:
Saturday, 11/30 12:00-5:00PM
- Type:
- Single Family
- Sq.Ft.:
- 1,501
- Status:
- Active
- Beds:
- 3
- Year built:
- 2024
- Baths:
- 2.00
- MLS#:
- 45212991
- Subdivision:
- Mill Creek
ADDITIONAL INFORMATION
NO BACK NEIGHBORS! Welcome to this delightful one story in Mill Creek! Experience the epitome of modern living with an open concept interior layout! Spacious dining area, supersized family room and delightful island kitchen! Your private retreat awaits in the thoughtfully positioned primary suite, offering a lovely bath and a generously sized walk-in closet. The home offers large secondary bedrooms and oversized indoor utility room! Modern finishes with gray shaker-style kitchen cabinetry, luxurious quartz counters, and stainless steel appliances, including a gas range/stove! This property has endless features and also has a built in Smart Home System! Lovely outdoor space with useful covered patio, full sprinklers, front and back sod, and meticulously designed full front landscaping! Charming curb appeal! Mill Creek is in a wonderful location and zoned to Magnolia ISD!
| Copyright © 2024, Houston Realtors Information Service, Inc. All information provided is deemed reliable but is not guaranteed and should be independently verified. IDX information is provided exclusively for consumers' personal, non-commercial use, that it may not be used for any purpose other than to identify prospective properties consumers may be interested in purchasing. |
Magnolia Real Estate
The median home value in Magnolia, TX is $264,100. This is lower than the county median home value of $348,700. The national median home value is $338,100. The average price of homes sold in Magnolia, TX is $264,100. Approximately 52.24% of Magnolia homes are owned, compared to 38.47% rented, while 9.29% are vacant. Magnolia real estate listings include condos, townhomes, and single family homes for sale. Commercial properties are also available. If you see a property you’re interested in, contact a Magnolia real estate agent to arrange a tour today!
Magnolia, Texas 77354 has a population of 2,303. Magnolia 77354 is less family-centric than the surrounding county with 37.86% of the households containing married families with children. The county average for households married with children is 38.67%.
The median household income in Magnolia, Texas 77354 is $63,661. The median household income for the surrounding county is $88,597 compared to the national median of $69,021. The median age of people living in Magnolia 77354 is 36.6 years.
Magnolia Weather
The average high temperature in July is 93.2 degrees, with an average low temperature in January of 40.6 degrees. The average rainfall is approximately 49.1 inches per year, with 0 inches of snow per year.
