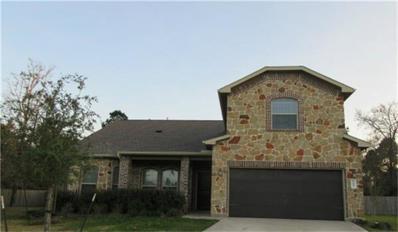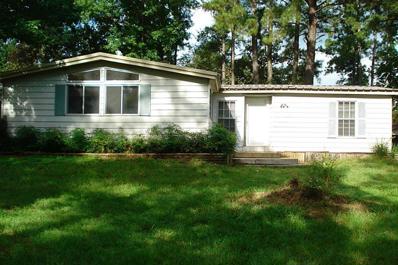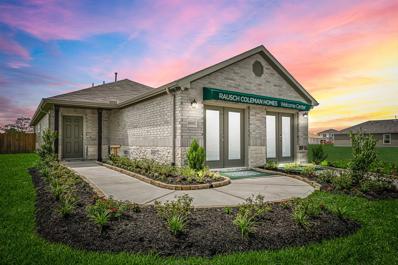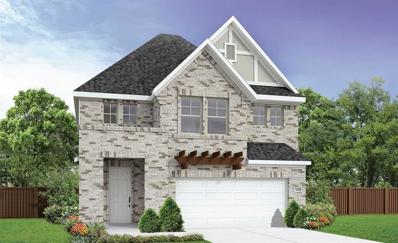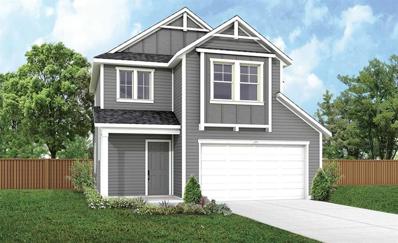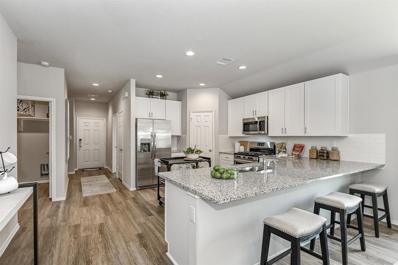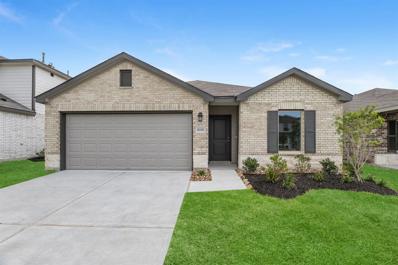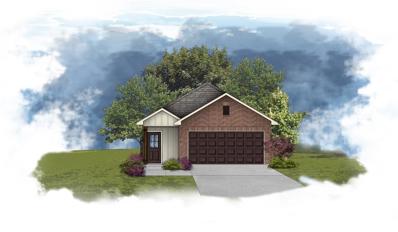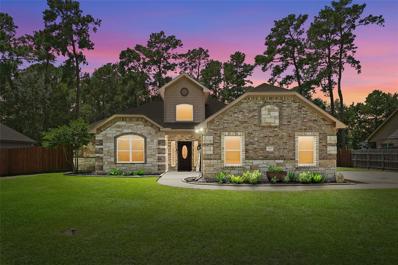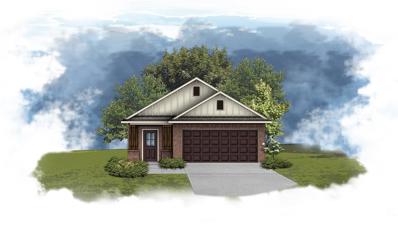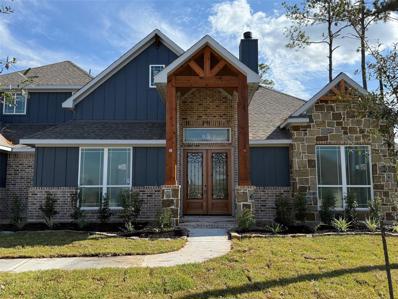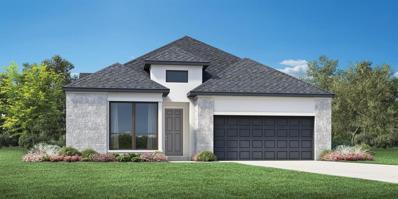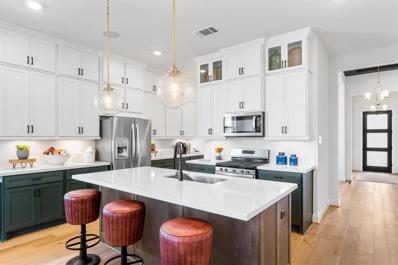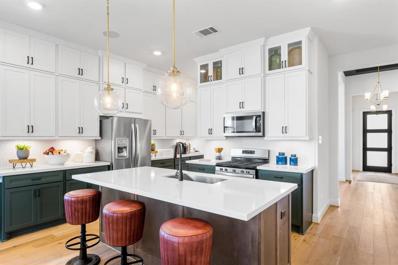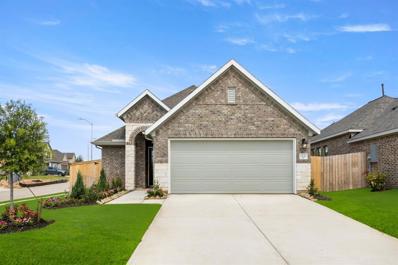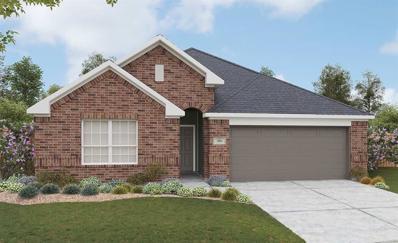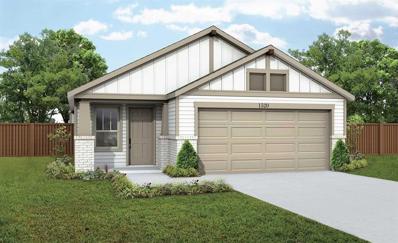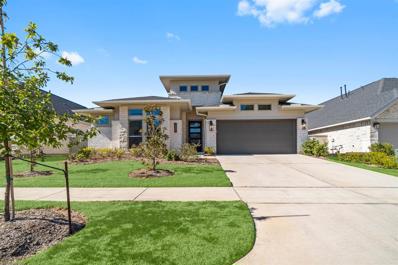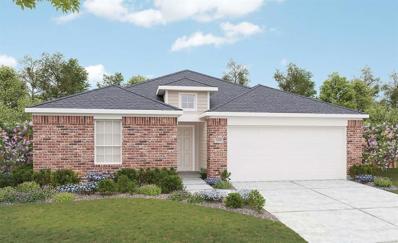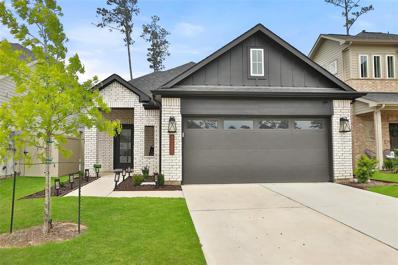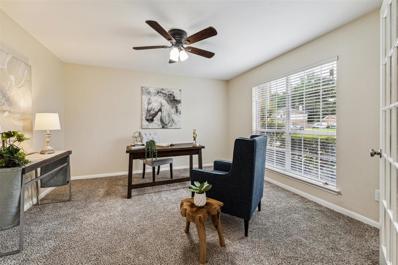Magnolia TX Homes for Rent
- Type:
- Single Family
- Sq.Ft.:
- 2,577
- Status:
- Active
- Beds:
- 4
- Lot size:
- 0.28 Acres
- Year built:
- 2013
- Baths:
- 3.10
- MLS#:
- 67528245
- Subdivision:
- Magnolia Ridge 05
ADDITIONAL INFORMATION
Discover your ideal family home! This spacious 4-bedroom, 3.5-bathroom residence is situated in a peaceful cul-de-sac, offering a perfect blend of comfort and tranquility. Three bedrooms down and a convenient flex room up that could be used as a gameroom. The study is conveniently located off of the family room. Freshly painted inside and out, the home boasts a bright, modern feel. New carpet throughout enhances its inviting ambiance. With ample living space and a functional layout, this home is perfect for entertaining or relaxing with loved ones. Plus, enjoy the benefit of a low tax rate, making it an even more attractive option. Donâ??t miss outâ??schedule your showing today!
- Type:
- Land
- Sq.Ft.:
- n/a
- Status:
- Active
- Beds:
- n/a
- Lot size:
- 1.4 Acres
- Baths:
- MLS#:
- 79592070
- Subdivision:
- Montgomery Trace 02
ADDITIONAL INFORMATION
Partially cleared lot in Montgomery. Current listing real estate agent, Muge Ozbay, is the sole and exclusive representative of the legal owner of this property. If you have any questions or concerns, please contact current listing agent, Muge Ozbay.
$750,000
40311 Fm 149 Road Magnolia, TX 77354
- Type:
- Land
- Sq.Ft.:
- n/a
- Status:
- Active
- Beds:
- n/a
- Lot size:
- 2.17 Acres
- Baths:
- MLS#:
- 33348000
- Subdivision:
- Rolling Forest
ADDITIONAL INFORMATION
- Type:
- Single Family
- Sq.Ft.:
- 1,402
- Status:
- Active
- Beds:
- 3
- Baths:
- 2.00
- MLS#:
- 12564740
- Subdivision:
- Lakes At Black Oak
ADDITIONAL INFORMATION
The lovely RC Somerville is rich with curb appeal with its welcoming front porch and gorgeous front yard landscaping. This open floorplan features 3 bedrooms, 2 bathrooms, and a spacious living room. Enjoy an open dining area, and a charming kitchen conveniently designed for hosting and entertaining. The beautiful back covered patio is great for relaxing. Learn more about this home today!
- Type:
- Single Family
- Sq.Ft.:
- 2,644
- Status:
- Active
- Beds:
- 4
- Baths:
- 3.10
- MLS#:
- 67447717
- Subdivision:
- Mostyn Springs
ADDITIONAL INFORMATION
Beautiful new Wayfinder home in Mostyn Springs is a 2-story plan features, 4 beds, 3.5 baths, game room with 2-car garage. As you enter the home you are greeted with a 2-story family room, open floorplan, and a lake view with no rear neighbors. Enjoy ease of maintenance with vinyl plank flooring in all main living areas. The kitchen opens to the breakfast and family room it features granite countertops, 42â linen cabinets with crown molding. The primary suite features double sinks, full tile walk-in shower with 12â seat, and a walk-in closet. Upstairs you will find an oversized game room, secondary bedrooms and two secondary baths with full tile surround in the tub/shower. Enjoy the breeze and views from your outdoor living space on your extended covered patio! Please see our sales counselor for more information!
- Type:
- Single Family
- Sq.Ft.:
- 2,239
- Status:
- Active
- Beds:
- 4
- Baths:
- 2.10
- MLS#:
- 10276801
- Subdivision:
- Lakes At Black Oak
ADDITIONAL INFORMATION
The beautiful RC Harper offers a cozy covered front porch and front yard landscaping. This two-story home features 4 bedrooms, 2.5 bathrooms, a bonus room upstairs, and a large living area downstairs. The master suite is on the first floor and features a walk-in closet and spacious bathroom. The energy-efficient kitchen has generous counterspace as well as a pantry. This open floorplan allows room for meal prep while still enjoying entertaining. Call today to learn more!
- Type:
- Single Family
- Sq.Ft.:
- 1,735
- Status:
- Active
- Beds:
- 4
- Baths:
- 2.00
- MLS#:
- 93601370
- Subdivision:
- Lakes At Black Oak
ADDITIONAL INFORMATION
The lovely rc cypress plan is full of curb appeal with its welcoming covered front porch and front yard landscaping. This home features an open floor plan with 4 bedrooms, 2 bathrooms, a large living room, a dining area, and a charming kitchen fully equipped with energy-efficient appliances, generous counter space, and a roomy pantry for snacking and preparing delicious family meals. Learn more about this home today!
- Type:
- Single Family
- Sq.Ft.:
- 2,145
- Status:
- Active
- Beds:
- 4
- Baths:
- 2.10
- MLS#:
- 93054109
- Subdivision:
- Mostyn Springs
ADDITIONAL INFORMATION
Beautiful new Meridian floor plan in Mostyn Springs! This 2-story plan features, 4 beds, 2.5 baths and 2-car garage. As you enter be amazed by the soaring ceilings in the family room and open concept to the kitchen. The kitchen has granite countertops, 42â Thimble cabinets with crown molding and enlarged island. The primary suite features double sinks, all tile walk-in shower with seat, door on water closet and a walk-in closet. Secondary bath offers full tile surround on the tub/shower. Enjoy ease of maintenance with vinyl plank flooring in all main living areas. Enjoy the breeze and views from your outdoor living area with an extended covered patio, full sod & irrigation! Please see our sales counselor for more information!
- Type:
- Single Family
- Sq.Ft.:
- 1,735
- Status:
- Active
- Beds:
- 4
- Baths:
- 2.00
- MLS#:
- 67784729
- Subdivision:
- Lakes At Black Oak
ADDITIONAL INFORMATION
The lovely RC Cypress is full of curb appeal with its welcoming covered front porch and front yard landscaping. This home features an open floor plan with 4 bedrooms, 2 bathrooms, a large living room, a dining area, and a charming kitchen fully equipped with energy-efficient appliances, generous counter space, and a roomy pantry for snacking and preparing delicious family meals. Learn more about this home today!
- Type:
- Single Family
- Sq.Ft.:
- 1,951
- Status:
- Active
- Beds:
- 3
- Baths:
- 2.00
- MLS#:
- 12136651
- Subdivision:
- Lakes At Black Oak
ADDITIONAL INFORMATION
The gorgeous RC Westbrook plan is packed with curb appeal with its charming covered front entry and inviting front yard landscaping. This open concept home features 3 bedrooms, 2 bathrooms, a spacious master suite with his and her closets, and a large living area that flows into an elegant eat-in kitchen fully equipped with energy-efficient appliances, an island, and a spacious laundry off the garage. Learn more about this home today!
- Type:
- Single Family
- Sq.Ft.:
- 1,537
- Status:
- Active
- Beds:
- 3
- Year built:
- 2024
- Baths:
- 2.00
- MLS#:
- 84858671
- Subdivision:
- Mostyn Springs
ADDITIONAL INFORMATION
Wonderful 1 story open floor plan with 3 bedrooms and 2 full bathrooms. Kitchen features Granite countertops, tile back splash, recessed canned lighting. Spacious primary bedroom with walk in closet & double sinks, large primary shower. Ceiling fans in living room and primary bedroom. Home office/study on 1st floor. 2 car garage with garage door opener. Vinyl plank throughout home! Boot bench. Fully sodded yard with sprinkler system and fenced backyard, with rear covered patio. High efficiency low E tilt-in window and HVAC. Energy efficient appliances including gas range, dishwasher, and exterior vented micro hood. Matte black plumbing fixtures.
- Type:
- Single Family
- Sq.Ft.:
- 2,911
- Status:
- Active
- Beds:
- 3
- Lot size:
- 0.46 Acres
- Year built:
- 2014
- Baths:
- 2.10
- MLS#:
- 21938047
- Subdivision:
- Westwood 03
ADDITIONAL INFORMATION
This exceptional 1.5 story property has been meticulously maintained & sits on an expansive 20,000 sf lot. Inside you'll find a spacious interior featuring 3 bedrooms on the 1st floor & a versatile game/media room on the 2nd floor that can be converted into a 4th bedroom. The open-concept layout is perfect for gatherings, seamlessly connecting the living, dining & kitchen areas. The island kitchen w/ separate eat-in area is equipped with a new Monogram gas cooktop, custom cabinets & huge walk-in pantry. Primary ensuite offers a spa-like bathroom w/ dual sink, a luxurious soaking tub, serene stone doorless walk-in shower & private patio. Other features: polished concrete floors, crown molding, tray ceilings. Upstairs you will find a huge versatile game room, bonus room and guest bath for all your needs. Oversized yard w/ huge, covered patio provides ample space to create your own private paradise. Nothing to do but move in! Schedule your appt now & make it yours today!
- Type:
- Single Family
- Sq.Ft.:
- 1,479
- Status:
- Active
- Beds:
- 3
- Year built:
- 2024
- Baths:
- 2.00
- MLS#:
- 20447045
- Subdivision:
- Mostyn Springs
ADDITIONAL INFORMATION
Wonderful 1 story open floor plan with 3 bedrooms and 2 full bathrooms. Kitchen features quartz countertops, tile back splash, recessed canned lighting. Spacious primary bedroom with walk in closet & double sinks, large primary shower. Ceiling fans in living room and primary bedroom. 2 car garage with garage door opener. Vinyl plank throughout home! Boot bench. Fully sodded yard with sprinkler system and fenced backyard, with rear covered patio. High efficiency low E tilt-in window and HVAC. Energy efficient appliances including gas range, dishwasher, and exterior vented micro hood. Matte black plumbing fixtures.
Open House:
Friday, 11/29 11:00-4:00PM
- Type:
- Single Family
- Sq.Ft.:
- 3,469
- Status:
- Active
- Beds:
- 4
- Lot size:
- 0.45 Acres
- Year built:
- 2024
- Baths:
- 4.00
- MLS#:
- 53837263
- Subdivision:
- Mostyn Manor
ADDITIONAL INFORMATION
Welcome Home! This Custom Built Harrisburg Homes 2-story feature a Farm House Design. 4 Beds, 4 Baths AND SEPARATE Building Area, this property is designed for comfort and modern living. 3 Bedrooms and Office on Main Floor. 4 full baths including a luxurious primary suite. Primary bath boasts a large soaking tub, custom walk-in shower, and a custom designed closet with hidden features. Expansive family room perfect for gatherings, custom stone fireplace all adjoining a family dining area. Kitchen features Beautiful custom cabinetry throughout, offering both style and function. Upstairs inlcudes a bonus/game room and 4th bedroom and full bath. Large covered back patio-perfect for outdoor relaxation and entertaining. 2-car side load garage AND a SEPARATE Oversized second garage for boat storage and shop that features an entertaining porch that faces the back yard. This home offers custom details at every turn, designed with both elegance and functionality in mind.
- Type:
- Single Family
- Sq.Ft.:
- 2,496
- Status:
- Active
- Beds:
- 4
- Year built:
- 2024
- Baths:
- 3.10
- MLS#:
- 33857264
- Subdivision:
- Northgrove - Villa Collection
ADDITIONAL INFORMATION
MLS# 33857264 - Built by Toll Brothers, Inc. - February completion ~ The single-story Lavaca Modern features a sleek stucco exterior with a covered front porch entry. An elongated foyer enhanced with decorative tray ceilings has views into the great room beyond and is attached by a short hall that leads to a secluded bedroom with a full bath and walk-in closet. A gorgeous cathedral ceiling and French doors embellish the home office, creating a bright and airy workspace. Two generously sized secondary bedrooms with walk-in closets and a shared hall bath provide space and privacy for all. The gourmet kitchen boasts a center island and tons of counter and cabinet space. Stainless steel appliances and a gas cooktop are sure to please the family chef. The casual dining area is open to the spacious great room, which includes a soaring cathedral ceiling that extends to the covered patio. A luxurious primary bedroom suite is decorated with a tray ceiling and includes a large ensuite.
- Type:
- Single Family
- Sq.Ft.:
- 2,496
- Status:
- Active
- Beds:
- 4
- Year built:
- 2024
- Baths:
- 3.10
- MLS#:
- 83973460
- Subdivision:
- Northgrove - Villa Collection
ADDITIONAL INFORMATION
MLS# 83973460 - Built by Toll Brothers, Inc. - February completion ~ The Lavca Modern home is single-story living with everything you need and so much more! The modern exterior boasts curb appeal, while the natural light that fills the home creates an open and airy feel. The welcoming foyer is enhanced with a tray ceiling and is flanked by a spacious bedroom suite with a full bath and walk-in closet, making this the perfect place for visitors. French doors decorate the office entry and add a touch of privacy. A gourmet kitchen with a center island will please the family chef. The casual dining space creates a smooth transition into the great room, which features a soaring cathedral ceiling that extends to the expanded covered patio. Two spacious secondary bedrooms and a shared hall bath ensure privacy and space for all. End your day in the primary bedroom suite, which is decorated with a tray ceiling and includes a stunning bath featuring a dual-sink vanity, separate tub and sho
- Type:
- Single Family
- Sq.Ft.:
- 2,496
- Status:
- Active
- Beds:
- 4
- Year built:
- 2024
- Baths:
- 3.10
- MLS#:
- 77902266
- Subdivision:
- Northgrove - Villa Collection
ADDITIONAL INFORMATION
MLS# 77902266 - Built by Toll Brothers, Inc. - February completion ~ The Lavaca Modern home boasts a sleek and sophisticated stucco exterior with a covered front porch entry. The elongated foyer is enhanced with a tray ceiling and views to the great room beyond. A spacious bedroom suite with a full bath and generous closet is ideal for overnight guests. A stunning cathedral ceiling and French doors embellish the home office. The gourmet kitchen includes a center island, tons of counter space, and a large walk-in pantry. The casual dining space opens to the great room and allows for a smooth flow while entertaining. Another cathedral ceiling in the great room extends to the covered patio. Multi-slide doors open your living space to the outdoors, expanding your entertaining space. Two generous bedrooms with spacious closets and a shared hall bath are conveniently located near the laundry room. A relaxing primary bedroom suite is fitted with a gorgeous bath with dual sinks, a separ
- Type:
- Land
- Sq.Ft.:
- n/a
- Status:
- Active
- Beds:
- n/a
- Lot size:
- 1 Acres
- Baths:
- MLS#:
- 21731486
- Subdivision:
- Wildwood Acres 432
ADDITIONAL INFORMATION
This cleared, lightly wooded 1-acre lot now features a new water well and two 200-amp power panels, offering a head start for development. The property is not in a flood zone and has an elevation certificate. Located just 1/2 mile north of the upcoming parkway connection, once completed, it will be about 15 minutes to The Woodlands Mall and 17 minutes to downtown Tomball, all while maintaining a peaceful, secluded atmosphere. Ideal for residential development or investment. The site qualifies for private well and septic system exceptions under county regulations. POA Articles and Deed Restrictions apply. Donâ??t miss this fantastic opportunity in a growing area!
- Type:
- Single Family
- Sq.Ft.:
- 1,593
- Status:
- Active
- Beds:
- 3
- Year built:
- 2024
- Baths:
- 2.00
- MLS#:
- 10146784
- Subdivision:
- Escondido
ADDITIONAL INFORMATION
Experience timeless style and modern convenience in this charming 3-bedroom home nestled in a quiet neighborhood. This home sits on a corner lot and features a durable 3-sided brick exterior, it exudes enduring quality. Inside, a spacious living area flows seamlessly to a covered patio, perfect for gatherings or quiet evenings. The layout offers a separate tub and shower for a spa-like retreat. The kitchen is a masterpiece with 42" cabinets and top-of-the-line Whirlpool appliances. Luxurious Marlana marble countertops in the bathrooms elevate daily routines, complemented by Moen faucets. This home blends enduring quality with modern living, tailored to your preferences. Don't miss out on making it yours - Schedule a tour today!
$305,990
40612 Pessi Road Magnolia, TX 77354
- Type:
- Single Family
- Sq.Ft.:
- 1,810
- Status:
- Active
- Beds:
- 4
- Baths:
- 2.00
- MLS#:
- 96528253
- Subdivision:
- Mostyn Springs
ADDITIONAL INFORMATION
Beautiful new Driskill floor plan in Mostyn Springs! This 1-story plan features 4 beds, 2 bath with 2-car garage. This home features an open family, kitchen, and dining space! Enjoy ease of maintenance with easy to care for vinyl plank flooring in the main areas and hallways. The kitchen features Graphite cabinets, granite countertops, with large island. The primary suite features double sinks, walk-in shower with tiled walls and seat, and large walk-in closet with a door to the utility room. Secondary bath has a full tile tub/shower surround. Enjoy your outdoor living space with an enlarged covered patio and full sod & irrigation! Please see our sales counselor for more information!
- Type:
- Single Family
- Sq.Ft.:
- 1,391
- Status:
- Active
- Beds:
- 3
- Baths:
- 2.00
- MLS#:
- 98843926
- Subdivision:
- Mostyn Springs
ADDITIONAL INFORMATION
Beautiful new Horizon floor plan in Mostyn Springs on a cul-de-sac street! This 1-story, plan features 3 beds, 2 baths with tech space and 2-car garage. The foyer offers space for entry table or sitting area as well as a cozy tech space for those days you work from home. Enjoy ease of maintenance with easy to care for vinyl plank flooring in the main area and hallways. Entertain your family and friends in the grand entertaining space of the connected family, dining, and kitchen area with a lovely window seat in the dining area. The kitchen features omega stone countertops ,and linen cabinets. The primary suite features double sinks, full tile walk-in shower with seat, and an ample walk-in closet. Secondary bath has a full tile tub/shower surround. Enjoy the breeze and full sod & irrigation on your covered patio! Please see our sales counselor for more information!
- Type:
- Single Family
- Sq.Ft.:
- 2,493
- Status:
- Active
- Beds:
- 4
- Lot size:
- 0.17 Acres
- Year built:
- 2023
- Baths:
- 3.10
- MLS#:
- 34125470
- Subdivision:
- Audubon Park
ADDITIONAL INFORMATION
Welcome to this beautiful 4-bedroom, 3 ½ bath home featuring 11-foot ceilings, a stunning entryway that flows seamlessly into the family room with an open kitchen conceptâ??perfect for entertaining and everyday living. The beautiful primary suite offers dual vanities, plenty of closet space, and a serene retreat. The second bedroom comes with its own private bath, ideal for guests or family. A versatile media room can also double as a home office, providing flexibility for your lifestyle. Step outside to the spacious backyard, complete with an extended covered patio for outdoor enjoyment. The home also includes a large 3-car garage, offering ample storage and parking. This home has it allâ??style, space, and functionality!
$287,990
40664 Pessi Road Magnolia, TX 77354
- Type:
- Single Family
- Sq.Ft.:
- 1,463
- Status:
- Active
- Beds:
- 3
- Baths:
- 2.00
- MLS#:
- 22887296
- Subdivision:
- Mostyn Springs
ADDITIONAL INFORMATION
Beautiful new Blanton floor plan in Mostyn Springs! This 1-story plan features 3 beds, 2 bath with 2-car garage. This home features very open family, kitchen, and dining space! Enjoy ease of maintenance with easy to care for vinyl plank flooring in the main areas and hallways. The kitchen features Graphite cabinets, granite countertops, walk-in pantry with large island that offers seating. The primary suite features double sinks, walk-in shower with tiled walls and seat, and large walk-in closet with a door to the utility room. Secondary bath has a full tile tub/shower surround. Enjoy your outdoor living space with an enlarged covered patio! Please see our sales counselor for more information!
- Type:
- Single Family
- Sq.Ft.:
- 1,619
- Status:
- Active
- Beds:
- 3
- Lot size:
- 0.11 Acres
- Year built:
- 2022
- Baths:
- 2.00
- MLS#:
- 48681265
- Subdivision:
- Audubon
ADDITIONAL INFORMATION
Charming 1 story home, Paisley Floor Plan with 3 Bedrooms, 2 Baths, and attached 2 car garage. This floor plan boasts a spacious OPEN CONCEPT FLOOR PLAN with the Family Room, Kitchen, Breakfast/Dining Room, 3 Bedrooms and 2 Baths. Tile and Carpet throughout. You will love the Kitchen with lots of cabinets and granite countertops with under the cabinet lighting, stainless steel appliances, and even a USB outlet. Covered Patio with Fenced Backyard. COST AND ENERGY EFFICIENCY FEATURES: 16 Seer HVAC System, Honeywell Programmable Thermostat, PEX Hot & Cold Water Lines, Radiant Barrier, Rheem® Tankless Gas Water Heater, and Vinyl Double Pane Low E Windows that open to the inside of the home for Cleaning. Located in Magnolia, TX the new master-planned community Audubon will be conveniently on both sides of FM-1488 near Mill Creek Road, just along the TX-249 Toll Road. Magnolia ISD. REFRIGERATOR AND A GENERATOR, THAT WILL RUN THE ENTIRE HOME, ARE INCLUDED!
$542,500
7107 Grant Drive Magnolia, TX 77354
- Type:
- Single Family
- Sq.Ft.:
- 5,062
- Status:
- Active
- Beds:
- 6
- Lot size:
- 0.28 Acres
- Year built:
- 2006
- Baths:
- 3.10
- MLS#:
- 52691253
- Subdivision:
- Woodland Oaks
ADDITIONAL INFORMATION
| Copyright © 2024, Houston Realtors Information Service, Inc. All information provided is deemed reliable but is not guaranteed and should be independently verified. IDX information is provided exclusively for consumers' personal, non-commercial use, that it may not be used for any purpose other than to identify prospective properties consumers may be interested in purchasing. |
Magnolia Real Estate
The median home value in Magnolia, TX is $264,100. This is lower than the county median home value of $348,700. The national median home value is $338,100. The average price of homes sold in Magnolia, TX is $264,100. Approximately 52.24% of Magnolia homes are owned, compared to 38.47% rented, while 9.29% are vacant. Magnolia real estate listings include condos, townhomes, and single family homes for sale. Commercial properties are also available. If you see a property you’re interested in, contact a Magnolia real estate agent to arrange a tour today!
Magnolia, Texas 77354 has a population of 2,303. Magnolia 77354 is less family-centric than the surrounding county with 37.86% of the households containing married families with children. The county average for households married with children is 38.67%.
The median household income in Magnolia, Texas 77354 is $63,661. The median household income for the surrounding county is $88,597 compared to the national median of $69,021. The median age of people living in Magnolia 77354 is 36.6 years.
Magnolia Weather
The average high temperature in July is 93.2 degrees, with an average low temperature in January of 40.6 degrees. The average rainfall is approximately 49.1 inches per year, with 0 inches of snow per year.
