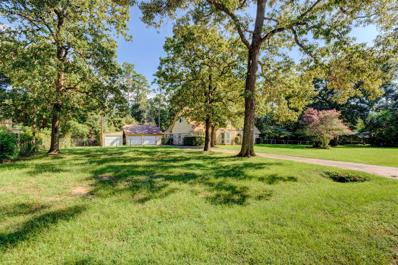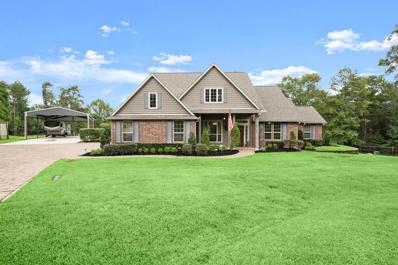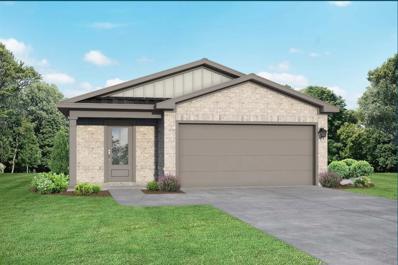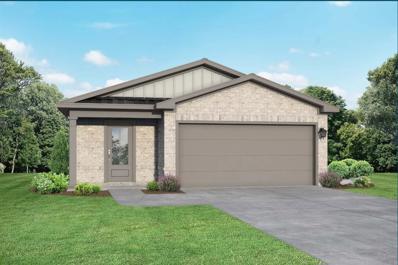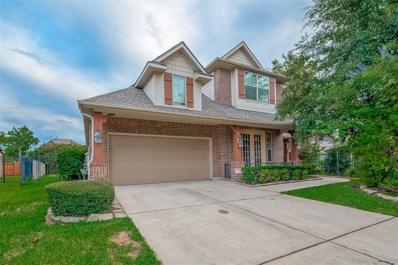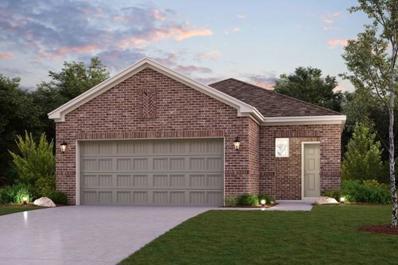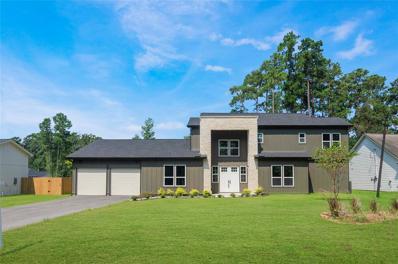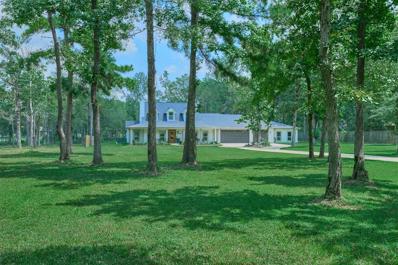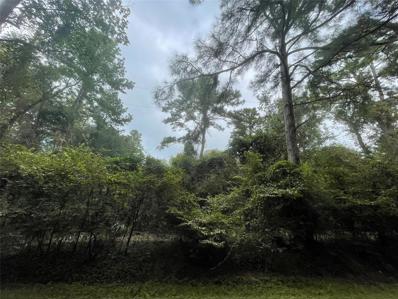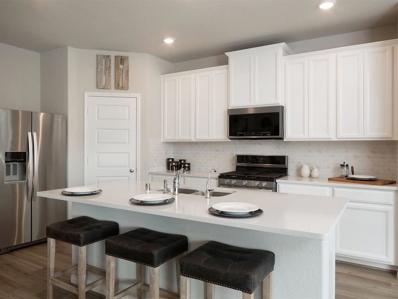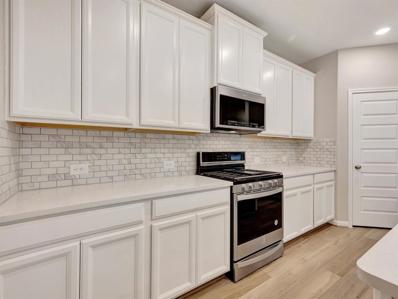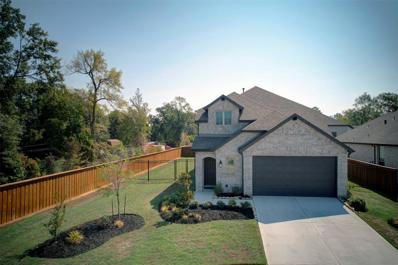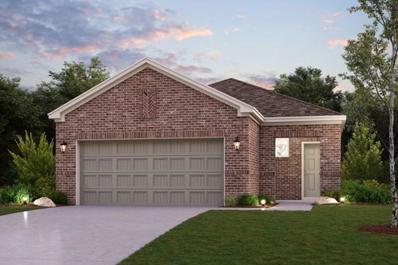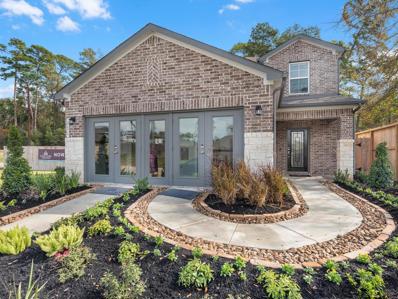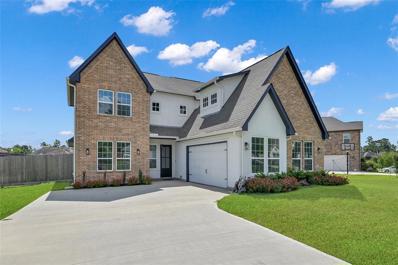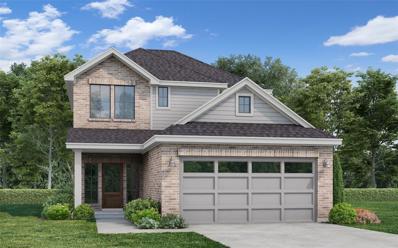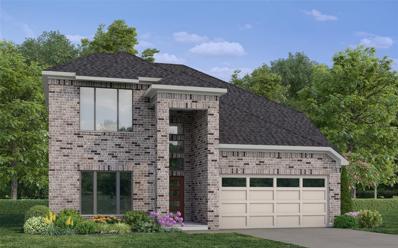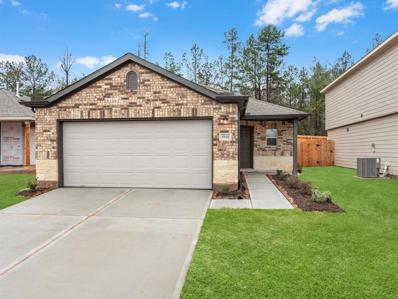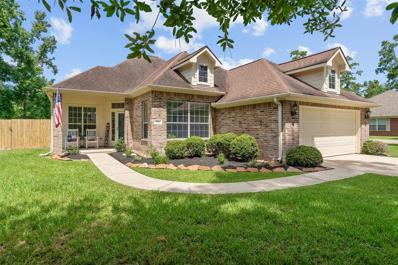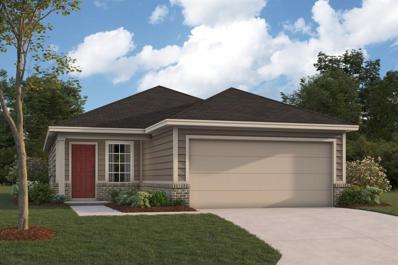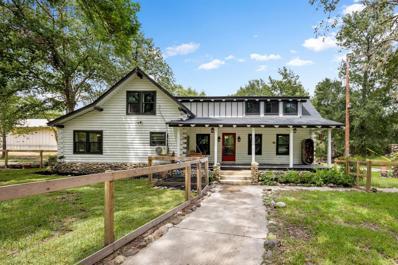Magnolia TX Homes for Rent
$485,000
703 Ruby Lane Magnolia, TX 77354
- Type:
- Single Family
- Sq.Ft.:
- 2,518
- Status:
- Active
- Beds:
- 4
- Lot size:
- 2.02 Acres
- Year built:
- 1978
- Baths:
- 2.10
- MLS#:
- 16823725
- Subdivision:
- Pine Ridge
ADDITIONAL INFORMATION
Picture living on a peaceful 2-acres in a beautiful, spacious home near the end of a cul-de-sac surrounded by mature trees & the serenity of nature. With this family-sized home & no HOA, there's potential room for everyone & everything! Inside, discover a welcoming layout with beautiful tile floors flowing throughout downstairs & a big family room with a cozy fireplace at the heart of the home, that seamlessly connects to a fully loaded & updated kitchen where you can ditch the takeout & cook from home more often! Tons of cabinet & counter space together with both a casual dining area & a formal dining area make this a wonderful space to test your culinary skills. A formal living room with a lovely bay window could also be a cheerful study or even more entertaining space. The spacious primary bedroom offers room for a sitting area & an updated en-suite with vanity knee space and an enormous closet! A picturesque backyard with huge patio & even more possibilities invites you to relax!
- Type:
- Single Family
- Sq.Ft.:
- 2,886
- Status:
- Active
- Beds:
- 4
- Lot size:
- 1.11 Acres
- Year built:
- 2015
- Baths:
- 4.00
- MLS#:
- 24902555
- Subdivision:
- Rolling Forest
ADDITIONAL INFORMATION
Immaculate 4 bedroom, 4 bath home on this stunning 1 acre of land with a luxurious pool, spa and underground propane tank.. The home features a 2 car garage, 30x60 covered RV parking, and a paver-covered driveway. The 30x60 area is a concrete slab, steel structure with metal roof. Inside, you'll find a breakfast room, formal dining area, and a spacious kitchen with granite countertops, an island, and a large corner pantry. Each bedroom has its own full bath, and the primary bedroom is oversized and offers vaulted ceilings and wall of windows looking out to the pool and back yard. The primary bath includes double sinks, a garden tub, and a walk-in shower as well as walk in closet. Enjoy relaxing in the family room by the gas log fireplace with a cedar mantle or have game night upstairs in the game room. Pool table can stay! Plus, there's a sprinkler system to keep the beautiful garden flourishing. Water softener! Generac generator!
- Type:
- Single Family
- Sq.Ft.:
- 1,464
- Status:
- Active
- Beds:
- 3
- Year built:
- 2024
- Baths:
- 2.00
- MLS#:
- 6756093
- Subdivision:
- Lakes At Black Oak
ADDITIONAL INFORMATION
Welcome to this stunning new construction by Davidson Homes. The Frio is a spacious, open-concept single-story plan with 3 bedrooms and 2 full baths. Some of the features of this home include: 9â?? ceilings throughout with tray ceilings up to 10â?? in the Family Room, kitchen island with eating space, stylish grey cabinets and quartz countertops through-out, backsplash and under cabinet lighting, mud bench, 3 sides brick, irrigation system, covered patio, front gutters, tankless water heater, luxury vinyl plank flooring and more. Davidson Homes also include 1-2-10 Warranties. Highlighting the areas low tax rate and low annual HOA. Davidson Homes Lakes at Black Oak offers convenience to local shopping, golfing, town events, parks, hiking, the Woodlands and other attractions along the Woodlands Parkway and FM 2978. Ready Jan 2025.
- Type:
- Single Family
- Sq.Ft.:
- 1,464
- Status:
- Active
- Beds:
- 3
- Year built:
- 2024
- Baths:
- 2.00
- MLS#:
- 56019463
- Subdivision:
- Lakes At Black Oak
ADDITIONAL INFORMATION
Welcome to this stunning new construction by Davidson Homes. The Frio is a spacious, open-concept single-story plan with 3 bedrooms and 2 full baths. Some of the features of this home include: 9â?? ceilings throughout with tray ceilings up to 10â?? in the Family Room, kitchen island with eating space, stylish grey cabinets with quartz countertops through-out, backsplash and under cabinet lighting, mud bench, 3 sides brick, irrigation system, covered patio, front gutters, tankless water heater, luxury vinyl plank flooring and more. Ready to move in Jan 2025.
- Type:
- Single Family
- Sq.Ft.:
- 3,483
- Status:
- Active
- Beds:
- 5
- Lot size:
- 0.25 Acres
- Year built:
- 2009
- Baths:
- 3.10
- MLS#:
- 17337295
- Subdivision:
- Wdlnds Village Sterling Ridge 91
ADDITIONAL INFORMATION
Welcome to this stunning two-story residence nestled in the highly sought-after city of The Woodlands. This spacious home boasts five bedrooms, offering ample space for both relaxation and productivity. Home also includes a dedicated office space, ideal for those who work from home or need a quiet place for study. For movie nights or gaming sessions, the media room provides the perfect retreat. Step outside to huge backyard, offering endless possibilities for outdoor activities, gardening or simply unwinding in your private oasis. .
$279,990
7814 Alset Drive Magnolia, TX 77354
- Type:
- Single Family
- Sq.Ft.:
- 1,388
- Status:
- Active
- Beds:
- 3
- Year built:
- 2024
- Baths:
- 2.00
- MLS#:
- 74204331
- Subdivision:
- Lakes At Black Oak
ADDITIONAL INFORMATION
The Hartford - This delightful one-story home features three bedrooms and two baths. The open-concept design of the Hartford creates a spacious feel by combing the great room, dining room and huge island kitchen. This plan offers the option of a covered patio and 3-bay garage where permitted.
- Type:
- Single Family
- Sq.Ft.:
- 2,898
- Status:
- Active
- Beds:
- 4
- Year built:
- 2024
- Baths:
- 3.10
- MLS#:
- 4184189
- Subdivision:
- Mostyn Manor Reserve
ADDITIONAL INFORMATION
Amazing Multi-Generational 2 Story home has it all with 4 Full Bedrooms (Guest Bedroom down w/Ensuite bath), 3.5 baths, Study, Bonus Room up with 2 full bedrooms. Master bathroom has a spacious walk in master shower and garden tub. Open and spacious with walls of windows bringing in lots of natural light and a beautiful view of the huge backyard!! The kitchen features tons of cabinets, a large island, stainless steel appliances with a 36â?? 5 burner cooktop and a large breakfast area. Striking Farmhouse Elevation gives this home Amazing curb appeal! Magnolia ISD and NO MUD TAX!
- Type:
- Single Family
- Sq.Ft.:
- 2,712
- Status:
- Active
- Beds:
- 4
- Year built:
- 2023
- Baths:
- 3.10
- MLS#:
- 43071425
- Subdivision:
- Westwood 01
ADDITIONAL INFORMATION
***NEW CONSTRUCTION ***MAGNOLIA **4 BED **3.5 BATHS ***LOT SIZE 21,422 SQ FT **Beautiful 4 bedroom in Magnolia, just minutes away from shopping, dining, etc. This lovely open concept features living room with high ceilings and abundant windows for plenty of natural light. Primary bedroom down plus guest bedroom down with access to a full bath. Large island kitchen with stainless steel appliances, quartz countertops, great space for entertaining. Upstairs 2 secondary bedrooms plus 1 bath. Large lot with enough space for a pool.
$2,150,000
2218 Honea Egypt Road Magnolia, TX 77354
- Type:
- Single Family
- Sq.Ft.:
- 3,962
- Status:
- Active
- Beds:
- 7
- Lot size:
- 2.27 Acres
- Year built:
- 2021
- Baths:
- 4.00
- MLS#:
- 25742194
- Subdivision:
- Montgomery Trace 01
ADDITIONAL INFORMATION
Welcome to an AMAZING Multi-Generational Modern farmhouse with in-law suite (7-bedrooms & 4-bath) in prestigious Montgomery Trace on a 2.3-acre waterfront lake lot with incredible outdoor living including a huge modern pool with sun ledge, spa and fire pit and outdoor kitchen, wrap around porches with sprinkler system front and back, extended height 3-car garage big enough for trucks, water softener, remotely controllable smart home & alarm. The main home includes a huge primary suite with rain shower and custom his/her built-ins, a family room that is open to the kitchen with quartz island and professional Z-line appliances, 3 additional bedrooms with shared tub/shower combo bathroom, large laundry room and custom-built mud room connected to the garage. The in-law suite includes a huge primary suite, 2 additional bedrooms and bathrooms, family room, laundry and kitchen with a separate entrance. Close to all amenities. LOW taxes and so much more. Donâ??t miss this one, book now!
- Type:
- Single Family
- Sq.Ft.:
- 2,003
- Status:
- Active
- Beds:
- 4
- Year built:
- 2024
- Baths:
- 2.10
- MLS#:
- 28316120
- Subdivision:
- Lakes At Black Oak
ADDITIONAL INFORMATION
The Hampton two-story home is an open-concept floor plan featuring the primary suite privately situated on the first floor, while the secondary bedrooms are on the second floor. The gourmet island kitchen overlooks the great room and the dining room, creating a spacious entertiaing area. And the upstairs gameroom offers a secondary entertainment space for the home. This plan offers the option of a covered patio and 3-bay garage where permitted.
- Type:
- Single Family
- Sq.Ft.:
- 1,992
- Status:
- Active
- Beds:
- 3
- Lot size:
- 0.13 Acres
- Year built:
- 2006
- Baths:
- 2.10
- MLS#:
- 43034305
- Subdivision:
- Durango Creek 02
ADDITIONAL INFORMATION
Welcome to your dream home in the scenic Durango Creek subdivision! This elegant residence, features a beautiful brick & stone exterior. With 3 bedrooms, 2.5 bathrooms, & a neutral-toned interior, this hm perfectly balances comfort & style. The open & inviting kitchen boasts stainless steel appliances, ample counter space, gas stove, built-in desk, & breakfast bar that flows seamlessly into the formal dining area & open-concept living rm, ideal for entertaining. The primary bedrm offers a private retreat with an en-suite bathrm, double sinks, separate shower, a soaking tub, & a walk-in closet. The spacious upstairs family room is divided by a newly added sliding barn door, offering flexibility as a media or game room & includes a half bath. Outside, the generously sized covered patio is perfect for gatherings & overlooks a peaceful greenbelt. With an extra closet in the garage for added storage, plus nearby shops, restaurants, & grocery stores, this home is the complete lifestyle pkg.
$380,000
0 Corolla Road Magnolia, TX 77354
- Type:
- Other
- Sq.Ft.:
- n/a
- Status:
- Active
- Beds:
- n/a
- Lot size:
- 5 Acres
- Baths:
- MLS#:
- 83116086
- Subdivision:
- N/A
ADDITIONAL INFORMATION
Discover the potential of this beautiful 5-acre wooded lot in Magnolia, TX, just off FM 1488! This serene property offers the perfect blend of privacy and nature, with endless opportunities to build your dream home or create a secluded retreat. An additional 5-acre lot next door is also available, making it possible to secure a larger 10-acre estate. Conveniently located with easy access to shopping, dining, and top-rated schools, this property provides the peace of country living without sacrificing proximity to amenities. Donât miss this opportunity to own a piece of Magnoliaâs natural beauty!
- Type:
- Single Family
- Sq.Ft.:
- 1,688
- Status:
- Active
- Beds:
- 3
- Year built:
- 2024
- Baths:
- 2.00
- MLS#:
- 96298120
- Subdivision:
- Magnolia Place
ADDITIONAL INFORMATION
Brand new, energy-efficient home available by Sep 2024! Stock up on everyones favorites with plenty of room in the walk-in pantry. The open-concept layout and covered outdoor living space are great for entertaining. From the high $200s. Conveniently located near the intersection of Spur 149 and FM-1488, Magnolia Place allows you to escape the bustle of the city without adding to your commute. Enjoy family time at the planned playground and pavilion, or explore the meandering walking trails throughout the community.We also build each home with innovative, energy-efficient features that cut down on utility bills so you can afford to do more living.* Each of our homes is built with innovative, energy-efficient features designed to help you enjoy more savings, better health, real comfort and peace of mind.
- Type:
- Single Family
- Sq.Ft.:
- 2,844
- Status:
- Active
- Beds:
- 5
- Year built:
- 2024
- Baths:
- 4.00
- MLS#:
- 16076914
- Subdivision:
- Magnolia Place
ADDITIONAL INFORMATION
Brand new, energy-efficient home available by Oct 2024! Host a game night in the Reynold's sizeable upstairs gameroom. White cabinets with ornamental white granite countertops, grey tone EVP flooring, and warm beige carpet in our Crisp package. From the high $200s. Conveniently located near the intersection of Spur 149 and FM-1488, Magnolia Place allows you to escape the bustle of the city without adding to your commute. Enjoy family time at the planned playground and pavilion, or explore the meandering walking trails throughout the community.We also build each home with innovative, energy-efficient features that cut down on utility bills so you can afford to do more living.* Each of our homes is built with innovative, energy-efficient features designed to help you enjoy more savings, better health, real comfort and peace of mind.
- Type:
- Single Family
- Sq.Ft.:
- 2,492
- Status:
- Active
- Beds:
- 4
- Lot size:
- 0.19 Acres
- Year built:
- 2021
- Baths:
- 2.10
- MLS#:
- 78136844
- Subdivision:
- Northgrove 13
ADDITIONAL INFORMATION
Location! Situated on a prime cul-de-sac lot in the highly desirable subdivision of Northgrove. Step inside to a vaulted entryway with soaring ceilings, appreciate an abundance of natural light and an open floor plan. You will love your kitchen featuring a grand island that seats 6 comfortably, stainless package, granite tops, trash drawer, custom window bench, and walk-in pantry. The primary retreat is tucked away just off the kitchen offering privacy, extended bay windows and elongated ceilings. En-suite bath with stand alone soaking tub/ shower and stone counter tops. Secondary bedroom or study on the first floor. Head upstairs to an oversized game room with 2 additional bedrooms. Step outside onto your private covered patio including recessed lighting and gas line perfect for a summer barbecue. Some additional features include: Tankless water heater, wifi booster, garage door smart controls, split thermostat controls, smart door lock and Cat 6 cable in 4 areas with two spares.
$289,990
7814 Fennel Road Magnolia, TX 77354
- Type:
- Single Family
- Sq.Ft.:
- 1,388
- Status:
- Active
- Beds:
- 3
- Year built:
- 2024
- Baths:
- 2.00
- MLS#:
- 59577697
- Subdivision:
- Lakes At Black Oak
ADDITIONAL INFORMATION
The Hartford floorplan - This delightful one-story home features three bedrooms and two baths. The open-concept design of the Hartford creates a spacious feel by combing the great room, dining room and huge island kitchen. This plan offers the option of a covered patio and 3-bay garage where permitted.
$328,990
7826 Alset Drive Magnolia, TX 77354
- Type:
- Single Family
- Sq.Ft.:
- 2,003
- Status:
- Active
- Beds:
- 4
- Year built:
- 2024
- Baths:
- 2.10
- MLS#:
- 42815332
- Subdivision:
- Lakes At Black Oak
ADDITIONAL INFORMATION
The Hampton two-story home is an open-concept floor plan featuring the primary suite privately situated on the first floor, while the secondary bedrooms are on the second floor. The gourmet island kitchen overlooks the great room and the dining room, creating a spacious entertiaing area. And the upstairs gameroom offers a secondary entertainment space for the home. This plan offers the option of a covered patio and 3-bay garage where permitted.
$302,990
7842 Alset Drive Magnolia, TX 77354
- Type:
- Single Family
- Sq.Ft.:
- 1,785
- Status:
- Active
- Beds:
- 4
- Year built:
- 2024
- Baths:
- 2.10
- MLS#:
- 75358167
- Subdivision:
- Lakes At Black Oak
ADDITIONAL INFORMATION
The open-concept design of the two-story Lexington floor plan shows the huge island kitchen connected to the great room and dining room. The open-feel of the home is popular with today's sophisticated buyer, who is looking for a design that fosters togetherness in the home and makes entertiaining fun. The use of space in the Lexington is well thought out, with the primary suite privately situated on the first floor, while the secondary bedrooms are on the second floor. This plan offers the option of a covered patio and 3-bay garage where permitted.
- Type:
- Single Family
- Sq.Ft.:
- 3,184
- Status:
- Active
- Beds:
- 4
- Lot size:
- 0.26 Acres
- Year built:
- 2022
- Baths:
- 4.00
- MLS#:
- 17931474
- Subdivision:
- Mostyn Manor
ADDITIONAL INFORMATION
Discover your dream home with this stunning property, ready for you to move in and make your own! The open floor plan invites you in with its elegant mock fireplace and a kitchen designed for both everyday living and entertaining. Featuring quartz countertops and a convenient breakfast bar, this kitchen is as functional as it is stylish. The spacious living room and cozy breakfast area offer a welcoming atmosphere for all your gatherings. Retreat to the primary bath, a luxurious escape with an oversized shower, a soaking tub, and double sinks for added elegance and convenience. Enjoy breathtaking sunset views from the covered patio, perfect for relaxing or hosting friends. Recent upgrades, including a new water sprinkler system and fresh exterior paint (both from 2023), ensure this home is in pristine condition. Plus, a super low tax rate adds to its appeal. Donâ??t miss out on this exceptional homeâ??schedule your visit today and experience all it has to offer!
- Type:
- Single Family
- Sq.Ft.:
- 2,275
- Status:
- Active
- Beds:
- 4
- Year built:
- 2024
- Baths:
- 3.00
- MLS#:
- 93217110
- Subdivision:
- Audubon
ADDITIONAL INFORMATION
This new Berkeley home offers a functional and stylish layout with 4 bedrooms, 3 full bathrooms, a rear covered patio, and an attached 2-car garage. The entry opens into a spacious great room that flows seamlessly into the open-concept kitchen, complete with an island. The downstairs Primary bedroom features a walk-in closet, dual sinks, and a walk-in shower. Additional highlights include a convenient walk-in utility room with garage access and a versatile upstairs loft.
- Type:
- Single Family
- Sq.Ft.:
- 2,653
- Status:
- Active
- Beds:
- 4
- Year built:
- 2024
- Baths:
- 3.10
- MLS#:
- 76947211
- Subdivision:
- Audubon
ADDITIONAL INFORMATION
The Winchester is a stunning two-story home in Audubon, Magnolia, TX. Its open concept design features a study at the entry, a kitchen connected to a bright eating area, and a spacious family room with fireplace, and soaring 2-story ceilings. The secluded primary bedroom boasts a large walk-in closet, while the upstairs game room adds extra living space. The home is complete with rear covered patio and a standard 2-car garage.
- Type:
- Single Family
- Sq.Ft.:
- 1,524
- Status:
- Active
- Beds:
- 4
- Baths:
- 2.00
- MLS#:
- 10163883
- Subdivision:
- Magnolia Ridge
ADDITIONAL INFORMATION
The Ridgeland - Ridgeland plan is a great looking one story that has great site lines from the kitchen opening up into the dining and family room area. Â It has a spacious look and yet functions quite well as a full four bedroom plan at only 1524 sf. Â White 42â?? upper cabinets in kitchen with handles and quartz counter-tops supplements the modern look. Stainless Steel 5 burner Frigidaire brand gas cooking. Tall 9 ft ceilings in living areas. Oversized shower in master adds to the â??Todayâ??s Lifestyleâ?? appeal.
- Type:
- Single Family
- Sq.Ft.:
- 2,045
- Status:
- Active
- Beds:
- 4
- Lot size:
- 0.46 Acres
- Year built:
- 2004
- Baths:
- 2.00
- MLS#:
- 77443858
- Subdivision:
- Westwood
ADDITIONAL INFORMATION
Spacious 4 bedroom, 2 bath home in desirable Westwood, nestled on almost 1/2 acre. Recently renovated with freshly painted cabinets, the modern kitchen boasts stainless steel appliances and ample storage. Enjoy large bedrooms, a cozy fireplace in the living room, and a tranquil backyard retreat with room for gardening or play. Perfect for anyone seeking comfort and room to grow in a peaceful neighborhood setting. Come see it today and make this house your next Home Sweet Home! Motivated Seller. Bring an offer.
$239,990
929 Oak Mist Lane Magnolia, TX 77354
- Type:
- Single Family
- Sq.Ft.:
- 1,100
- Status:
- Active
- Beds:
- 2
- Year built:
- 2024
- Baths:
- 1.00
- MLS#:
- 80163193
- Subdivision:
- Magnolia Ridge
ADDITIONAL INFORMATION
NEW BUILD! To be completed in January 2025! Make yourself at home in the Hibiscus floorplan. This single-story home features 2 spacious bedrooms, 1 full bathroom, and an attached 2-car garage.ÂThe bright and airy foyer opens directly to a study with French doors. The family room, kitchen, and dining room connect to make entertaining a breeze. The kitchen has an oversized center island to make a statement and create additional serving space. Relax and unwind in the spacious ownerâs suite with an oversized walk-in closet and a beautiful bay window that makes an excellent reading or sitting nook. An additional secondary bedroom and a full bathroom are located nearby. The Jack & Jill bathroom connects both bedrooms of the home. Achieve your backyard goals with the covered patio off the home's rear exterior.ÂÂ Contact us today for more information or book a private viewing.
- Type:
- Single Family
- Sq.Ft.:
- 2,160
- Status:
- Active
- Beds:
- 3
- Lot size:
- 14.12 Acres
- Year built:
- 1983
- Baths:
- 2.10
- MLS#:
- 61215745
- Subdivision:
- Rimwick Forest
ADDITIONAL INFORMATION
Welcome to this 14+ acre property with no restrictions. The land at the front has been cleared with a perfectly placed charming & rustic log cabin home at the front. Upon entering, you will find an open-concept living room attached to the kitchen and dining area all anchored by a stone fireplace. The principal bedroom is large and features a renovated en-suite bath that has a custom double shower. Two huge secondary bedroom's & full bath are found upstairs. The property also features a secondary small cabin 500+ sqft w/2 bed & full bath, on its own electric meter. New 4,000 sqft shop on concrete slab w/plumbing and framing in place ready to complete the two story barndominium. City water is available to the structures on the property with septic at the main residence. Unrestricted property is ideal for agriculture and suitable for horses or other livestock. It's prime, ready for you to explore, make your own and create your country oasis.
| Copyright © 2024, Houston Realtors Information Service, Inc. All information provided is deemed reliable but is not guaranteed and should be independently verified. IDX information is provided exclusively for consumers' personal, non-commercial use, that it may not be used for any purpose other than to identify prospective properties consumers may be interested in purchasing. |
Magnolia Real Estate
The median home value in Magnolia, TX is $264,100. This is lower than the county median home value of $348,700. The national median home value is $338,100. The average price of homes sold in Magnolia, TX is $264,100. Approximately 52.24% of Magnolia homes are owned, compared to 38.47% rented, while 9.29% are vacant. Magnolia real estate listings include condos, townhomes, and single family homes for sale. Commercial properties are also available. If you see a property you’re interested in, contact a Magnolia real estate agent to arrange a tour today!
Magnolia, Texas 77354 has a population of 2,303. Magnolia 77354 is less family-centric than the surrounding county with 37.86% of the households containing married families with children. The county average for households married with children is 38.67%.
The median household income in Magnolia, Texas 77354 is $63,661. The median household income for the surrounding county is $88,597 compared to the national median of $69,021. The median age of people living in Magnolia 77354 is 36.6 years.
Magnolia Weather
The average high temperature in July is 93.2 degrees, with an average low temperature in January of 40.6 degrees. The average rainfall is approximately 49.1 inches per year, with 0 inches of snow per year.
