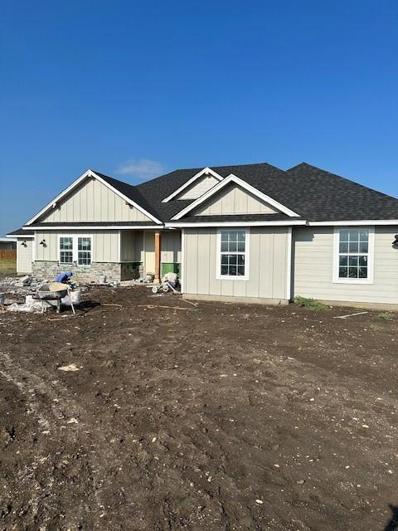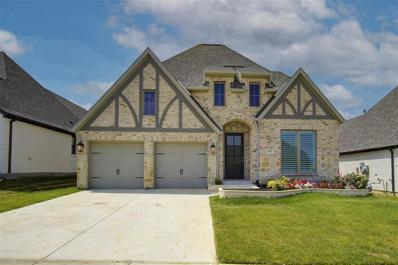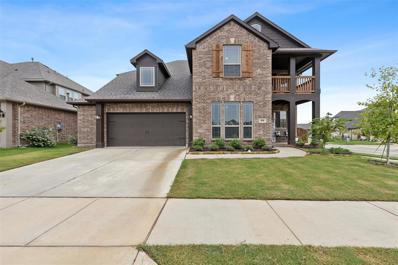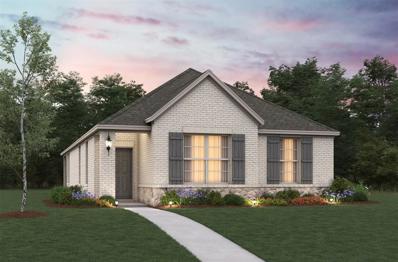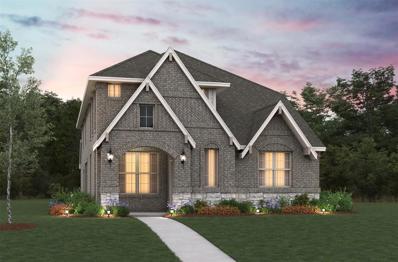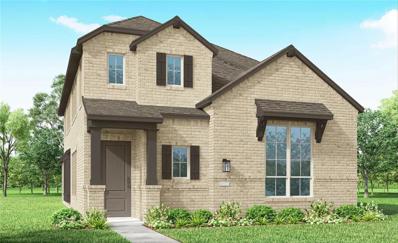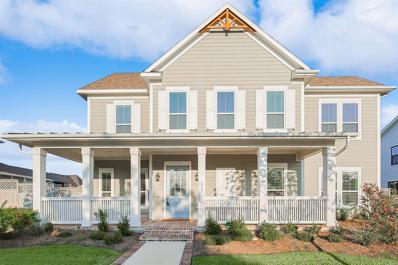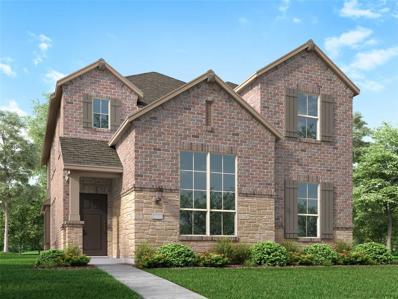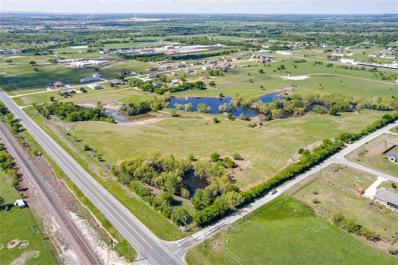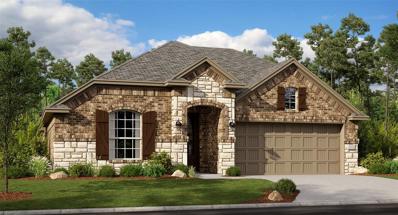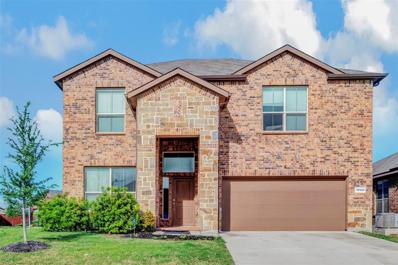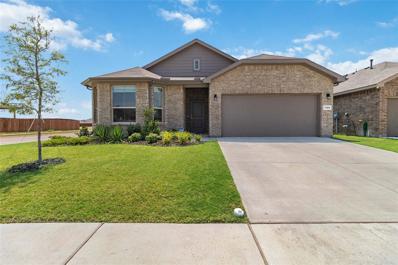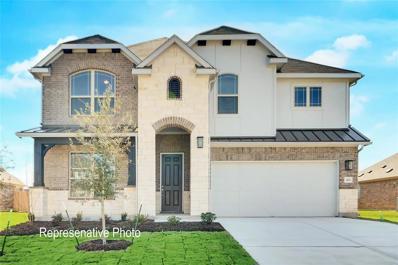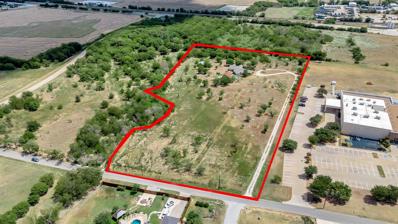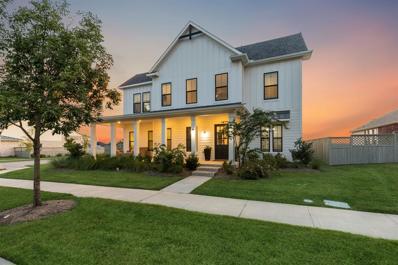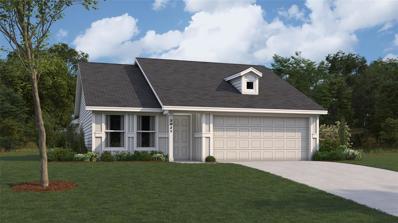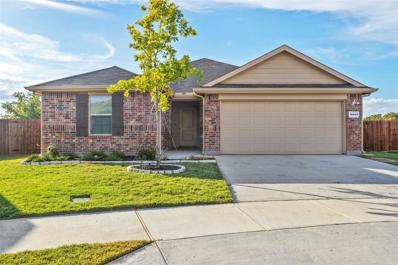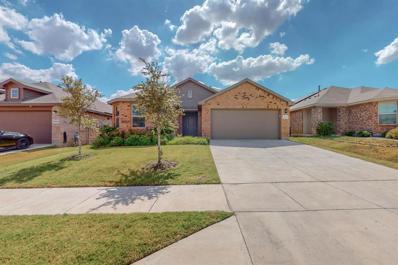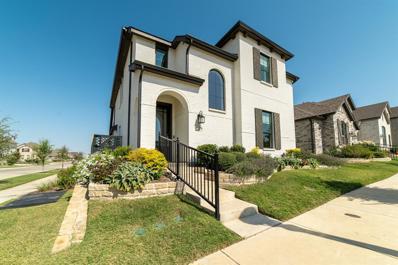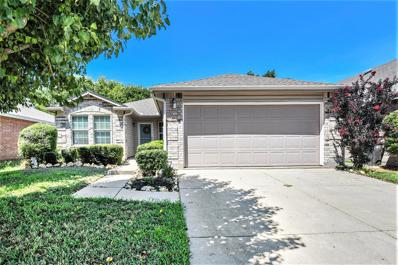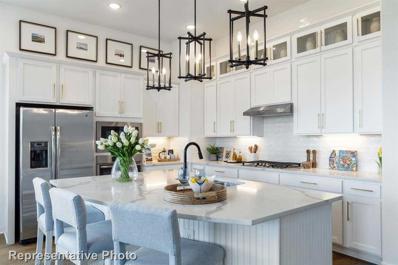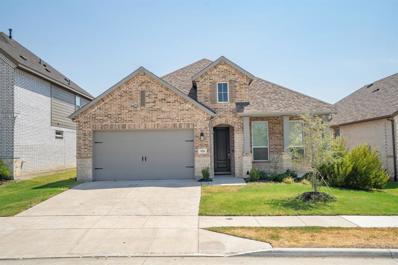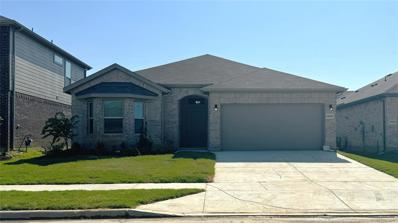Justin TX Homes for Rent
$629,900
9437 Bluestem Lane Dish, TX 76247
- Type:
- Single Family
- Sq.Ft.:
- 2,345
- Status:
- Active
- Beds:
- 4
- Lot size:
- 1 Acres
- Year built:
- 2024
- Baths:
- 3.00
- MLS#:
- 20722867
- Subdivision:
- Green Prairie Country Estates
ADDITIONAL INFORMATION
Welcome Home to this stunning Modern Farmhouse located in Dish! Green Prairie Country Estates is in Ponder ISD. You can experience the charm of a smaller development with the benefits of country living. This single-story offers 4 bedrooms, 2.5 baths and 3-car garage. It's classic Board & Batten siding stands out for that timeless appeal. The primary bedroom boasts an ensuite bath with dual sinks, quartz countertops, garden tub and walk-in closet. Need a home office? There's a convenient study just for that. The open floor plan flows into a beautiful kitchen complete with an island, walk-in pantry, and even a pot filler! The great room features a cozy fireplace, perfect for unwinding while enjoying beautiful views of the backyard. Step outside to your spacious covered patio with outdoor fireplace. This home also offers foam insulation with full encapsulation, smart home features and decorative lighting. Enjoy owning a home with modern comfort and a perfect blend of style and function.
$687,800
4851 Prairie Sky Lane Dish, TX 76247
Open House:
Saturday, 11/16 11:00-4:00PM
- Type:
- Single Family
- Sq.Ft.:
- 2,659
- Status:
- Active
- Beds:
- 4
- Lot size:
- 1 Acres
- Year built:
- 2024
- Baths:
- 3.00
- MLS#:
- 20719229
- Subdivision:
- Green Prairie Country Estates
ADDITIONAL INFORMATION
MLS# 20719229 - Built by Brookson Builders - December completion! ~ End of Year Incentive! Call for details! Uplights illuminate the upgraded stone exterior and bronze window package. Inside, youll find base cabinetry with wood-wrapped shelves, and a stunning floor-to-ceiling painted brick fireplace with a wood-wrapped mantel. Enter through the custom two-toned 3-panel sliding door at the back patio and discover the exterior fireplace. The kitchen features custom cabinetry that extends to the ceiling, a pull-out trash can, and additional crown molding in the kitchen and nook. The sliding barn door with a mirror on the bath side adds a touch of rustic charm to the master suite. Luxurious details like custom tile in the master shower, square sinks in all baths, and upgraded carpet padding elevate the experience. Practicality meets style with wood-look tile throughout the home, a mudbench, and additional lighting in the master bedroom and game room. This home is a harmonious blend of comfort and refined, ready to welcome you!!
$595,000
2313 Robin Way Northlake, TX 76247
- Type:
- Single Family
- Sq.Ft.:
- 2,358
- Status:
- Active
- Beds:
- 4
- Lot size:
- 0.14 Acres
- Year built:
- 2021
- Baths:
- 3.00
- MLS#:
- 20720950
- Subdivision:
- Pecan Square
ADDITIONAL INFORMATION
This gorgeous, north facing home offers a thoughtfully designed open floor plan perfect for family living and entertaining. abundant natural light, extra spacious secondary bedrooms and a flex room that can be used as an open study or den. Plantation Shutters allover the house. No carpet, wood throughout the house. The kitchen offers plentiful cabinets with underlighting, great counterspace and a large island. Epoxy flooring in garage and patio. Enjoy beautiful Texas sunsets from the front porch and gather with friends and family in the generous sized backyard. The multi award-winning community of Pecan Square, offers endless amenities and fantastic community events. From pickelball courts, covered arena, multiple playgrounds, game room, fitness facility, pools, splash pad, co-working space, fishing pond, live music events, and regular food truck schedule, there truly is something for everyone in this remarkable community. FREE INTERNET WITH HOA.
- Type:
- Single Family
- Sq.Ft.:
- 3,430
- Status:
- Active
- Beds:
- 4
- Lot size:
- 0.19 Acres
- Year built:
- 2023
- Baths:
- 4.00
- MLS#:
- 20720766
- Subdivision:
- Wildflower Ranch
ADDITIONAL INFORMATION
Welcome to your new home in Wildflower Ranch! This barely lived-in, popular Magnolia II floorplan by Bloomfield features 4 bedrooms, 3.5 baths, an office, game room, and media room on an oversized corner lot! Close proximity to the community lazy river or enjoy the soon-to-be-built community resort-style pool with beach entry. Youâll enjoy quiet evenings on the extended patio, with plenty of room to create your own private oasis. The kitchen is a chefâs dream with beautiful quartz countertops, elegant backsplash, and double ovens. Donât miss this opportunity- call for a showing today! Agent Owner.
- Type:
- Single Family
- Sq.Ft.:
- 1,531
- Status:
- Active
- Beds:
- 3
- Lot size:
- 0.11 Acres
- Year built:
- 2024
- Baths:
- 2.00
- MLS#:
- 20721981
- Subdivision:
- Wildflower
ADDITIONAL INFORMATION
INTRODUCING a remarkable single story home that combines contemporary designs with timeless aesthetics. From the moment you step inside, you'll be captivated by the spacious Great Room with lots of natural light spilling in from 3 large windows. The open concept layout allows for effortless flow between Great Room, Kitchen & Dining Space. The modernized Kitchen features Whirlpool appliances, 42 inch flat panel cabinetry, prep island granite countertop. Making it a Chef's Dream. Retreat to the luxurious Primary Bdrm with EnSuite offering a haven for rest & relaxation. Additional bedrooms provide ample space and versatility. Outside, the landscaped backyard beckons with its serene ambiance plus no homes directly behind means outdoor entertainment possibilities. This is a New Construction home that is in permit stage. Estimated completion May June 2025 completion. Please call or text Marlo for an in person appointment at the Sales Office located at 1021 Canuela Way.
- Type:
- Single Family
- Sq.Ft.:
- 2,522
- Status:
- Active
- Beds:
- 4
- Lot size:
- 0.11 Acres
- Year built:
- 2024
- Baths:
- 3.00
- MLS#:
- 20720666
- Subdivision:
- Wildflower
ADDITIONAL INFORMATION
WELCOME HOME to this BRAND NEW spacious 2-story home. It's open layout features vaulted ceilings @ Great Room just a few steps from the Foyer. The Kitchen boasts an oversized island (focal point) with seating for 5 open to the Great Room & Dining Area. Perfect for gathering large & small. Plenty of space to entertain, relax and enjoy. Primary Bedroom located downstairs away from the other 3 bdrms (upstairs). The Primary Bath exudes luxury complete with soaking tub, separate shower, dual vanities, linen closet & walk-in closet. Game Room upstairs perfect for Home Office, Home Gym, Play Area - YOU DECIDE! This is a New Construction home that is in permit stage. Estimated completion May-June 2025. Please call or text Marlo for an in-person appointment at the Sales Office located at 1021 Canuela Way.
$555,451
2104 Elm Place Northlake, TX 76247
- Type:
- Single Family
- Sq.Ft.:
- 2,458
- Status:
- Active
- Beds:
- 4
- Lot size:
- 0.1 Acres
- Year built:
- 2024
- Baths:
- 3.00
- MLS#:
- 20721725
- Subdivision:
- Pecan Square
ADDITIONAL INFORMATION
MLS# 20721725 - Built by Highland Homes - January completion! ~ View this beautiful two story Highland Home open-concept floor plan with high ceilings. The eat-in gourmet kitchen has a large island with quartz countertop, a tiled backsplash and double door pantry. The family room is spacious with a wall of windows for an abundance of natural light. The primary suite and secondary bedroom are on the 1st level. Beautiful open rail staircase leads up to 2nd story where the loft and two secondary bedrooms share a bath
- Type:
- Single Family
- Sq.Ft.:
- 4,168
- Status:
- Active
- Beds:
- 4
- Lot size:
- 0.22 Acres
- Year built:
- 2021
- Baths:
- 5.00
- MLS#:
- 20721482
- Subdivision:
- Pecan Square Ph 2a-1
ADDITIONAL INFORMATION
Designer choices make this home THE ONE!!!! Upgrades from the entry with paneled floor to ceiling walls, gorgeous backsplash, amazing counters, bath tiles and so much more! You must see this home to appreciate the thought that went into the design choices. Curb appeal is outstanding especially located on Pecan Parkway with proximity to ALL the amenities of Community of the Year for multiple years! Step inside and there is no doubt that the design has been thoughtfully curated. Open Concept with privacy where warranted. There are 2 bedrooms down with 2 secondary bedrooms, ensuite baths, game room and media upstairs. Each bathroom has decorative tile from floor to the ceiling, upgraded fixtures and completely custom built out closets. This home is something special with the thought and care that went into choosing the light flooring, complimentary counters and all the tiny details that add up to fabulous!!!. Come see us and fall in love!
- Type:
- Single Family
- Sq.Ft.:
- 2,349
- Status:
- Active
- Beds:
- 4
- Lot size:
- 0.01 Acres
- Year built:
- 2024
- Baths:
- 3.00
- MLS#:
- 20721110
- Subdivision:
- Pecan Square
ADDITIONAL INFORMATION
MLS# 20721110 - Built by Highland Homes - December completion! ~ Beautiful 2 story open floor plan. Two story family room. Kitchen with walk in pantry, upgrade tile backsplash, quartz countertops with under counter seating. Utility room near kitchen. Primary suite with primary bath - 2 vanities, shower with tub, walk in closet, private commode room. Secondary Bedroom with full bath on the first floor. Goregeous staircase leading upstairs with 2 bedrooms and 1 full bath, & loft. All upgrade tile in bathrooms. Luxury vinyl plank in main living areas, upgraded carpet on stairs, bedrooms, loft area. Extended outdoor living area. Rear entry garage. Front of house faces the back of the new elementary school.
$1,900,000
Tbd Fm 156 Justin, TX 76247
- Type:
- Other
- Sq.Ft.:
- n/a
- Status:
- Active
- Beds:
- n/a
- Lot size:
- 6.35 Acres
- Baths:
- MLS#:
- 20720079
- Subdivision:
- A1423A E. Williams, Tr 1C, 6.35 Acres
ADDITIONAL INFORMATION
RARITY! 6.350 Acres of commercial Opportunity in the heart of justin. Bring your plans and build your business on the highest traveled road in Justin. Over 700 linear feet of FM 156 Frontage per survey. Land is mainly flat, One stock tank at front right corner. Easy to build. additonal acreage available. contact agent for more information. Don't miss this one!
- Type:
- Single Family
- Sq.Ft.:
- 2,506
- Status:
- Active
- Beds:
- 4
- Lot size:
- 0.14 Acres
- Year built:
- 2024
- Baths:
- 3.00
- MLS#:
- 20719473
- Subdivision:
- Wildflower
ADDITIONAL INFORMATION
LENNAR Brookstone Collection at Wildflower Ranch - Buxton II Floorplan This single-story home has a smart layout that is ideal for those who value space. There are three bedrooms in the front of the home, as well as a versatile study. The ownerâs suite is in the back, beside the open family room, which has a covered patio. THIS IS COMPLETE IN NOVEMBER 2024! Prices and features may vary and are subject to change. Photos are for illustrative purposes only.
- Type:
- Single Family
- Sq.Ft.:
- 2,812
- Status:
- Active
- Beds:
- 4
- Lot size:
- 0.21 Acres
- Year built:
- 2020
- Baths:
- 4.00
- MLS#:
- 20718488
- Subdivision:
- Trails Of Elizabeth Creek
ADDITIONAL INFORMATION
This one won't last long, priced to sell!! Welcome to your new home! Picture yourself in this charming Two-story CORNER lot modern home! Recently built in 2020 Property features a spacious layout with 4 bedrooms (Primary suite downstairs) for perfect unparalleled privacy and space efficiency. Massive game room upstairs ideal for entertainment and family gathering. Kitchen is equipped with large cabinets and modern stainless steel appliances making meal prep a breeze. But wait, there's more! Step outside to enjoy the back yard with a cover patio and custom-made gas grill, mini fridge and a cozy custom-made fire pit for the perfect Texas gathering ! This is a popular feature specially built for this home so be the next lucky one to own it! This home redefines contemporary convenience and leisure.
- Type:
- Single Family
- Sq.Ft.:
- 2,041
- Status:
- Active
- Beds:
- 4
- Lot size:
- 0.14 Acres
- Year built:
- 2022
- Baths:
- 2.00
- MLS#:
- 20700792
- Subdivision:
- Trails Of Elizabeth Crk Ph 4
ADDITIONAL INFORMATION
Welcome home! This immaculate 2022 D.R. Horton home shows like a model. Upon entering, you're greeted with a spacious open concept, natural lighting throughout and an office nook with a built-in desk. The kitchen is a chef's paradise, complete with ample cabinetry, stainless steel appliances, and an oversized island fit for culinary creations. The generously sized living quarters are designed for a relaxed & comfortable experience, each room perfectly balancing style and functionality. The master suite boasts an ensuite bath with quartz countertops, double vanities and his and hers walk-in closets. The picturesque backyard includes an extended patio - perfect for entertaining. Garage features epoxy flooring and a 240V outlet for EV charging.
$524,990
1220 Rosebay Drive Justin, TX 76247
- Type:
- Single Family
- Sq.Ft.:
- 2,851
- Status:
- Active
- Beds:
- 3
- Lot size:
- 0.14 Acres
- Year built:
- 2024
- Baths:
- 3.00
- MLS#:
- 20638754
- Subdivision:
- Wildflower Ranch
ADDITIONAL INFORMATION
This spacious Brightland Homes Magnolia floor plan gives 2,851sqft of usable square footage a whole new meaning! The open-concept kitchen has ample storage and counter space, stainless steel appliances, a curved island, and a walk-in corner pantry. The kitchen opens to a casual dining area with a built-in window seat and provides direct access to the covered patio. The study at the front of the house offers space for the perfect home office. The owner's suite is nestled at the back of the main level, boasting an enormous walk-in closet and beautiful windows overlooking the backyard. Upstairs, you have additional storage along with two bedrooms and a full bath that are located just steps from a large game room. Enjoy a fun-filled neighborly atmosphere with an impressive community center, extensive park and trail system, plus resort-style lazy river with it's great location in North Fort Worth.
$1,999,000
580 Creek Hill Way Justin, TX 76247
- Type:
- Single Family
- Sq.Ft.:
- 2,100
- Status:
- Active
- Beds:
- 3
- Lot size:
- 6.7 Acres
- Year built:
- 1940
- Baths:
- 3.00
- MLS#:
- 20716183
- Subdivision:
- Roberts
ADDITIONAL INFORMATION
Amazing land opportunity in the heart of Justin, TX! 6.7 acres currently zoned residential, but can be re-zoned to commercial (general business). Less than .5 miles from Justin Town Square. Will be very close to the road frontage for the proposed FM 407 expansion (projected around 10,000 vehicles per day). Also, very near FM 156 with traffic counts of 11,305 vehicles per day in 2023. Justin and the surrounding area are experiencing rapid growth with a projected 12,000 new homes built within the next 5-10 years. There is a home, apartment, and barn on the property, but they are not accessible, as the value of this property is in the land. Call Wes Walser to view the property.
$1,075,000
408 N Pecan Parkway Northlake, TX 76247
- Type:
- Single Family
- Sq.Ft.:
- 4,578
- Status:
- Active
- Beds:
- 5
- Lot size:
- 0.26 Acres
- Year built:
- 2020
- Baths:
- 5.00
- MLS#:
- 20714259
- Subdivision:
- Pecan Square Ph 1a
ADDITIONAL INFORMATION
Stunning board and batten custom luxury home located on a corner lot with beautiful curb appeal and huge porch, nestled in the master planned community of Pecan Square. This community has unmatched style and amenities. This home sits near it all! 2021 and 2023 community of the year! Every detail of this home has designer touches! Study, bedroom with ensuite and primary ensuite downstairs.3 bedrooms and 2 bathrooms up with one as an ensuite, game room and media room.Kitchen features grandeur 10 ft island, quartz counters, SS appliances, large pantry and wet bar. Primary retreat features ensuite with dual vanities, free standing tub, shower, flex room for a gym, haven for pets or convert to 3 car garage. Open living and dining filled with natural light, flows seamlessly to the outdoors with 3 panel pocket sliding door. Enjoy evenings on the patio near the fireplace or watch the sunset.This home blends functionality, elegance and comfort seamlessly.Located in sought after Northwest ISD!
$285,999
11826 Hermosa Lane Justin, TX 76247
- Type:
- Single Family
- Sq.Ft.:
- 1,474
- Status:
- Active
- Beds:
- 3
- Lot size:
- 0.13 Acres
- Year built:
- 2024
- Baths:
- 2.00
- MLS#:
- 20716276
- Subdivision:
- Shale Creek
ADDITIONAL INFORMATION
LENNAR - Watermill Collection at Shale Creek - Whitton Floorplan -This single-story home offers the convenience of having everything you need on one level. Two bedrooms frame a full-sized bathroom toward the entry, just before the open layout shared by the kitchen, dining room and family room. The ownerâs suite enjoys a private, back corner location and includes a separate bathroom and walk-in closet. THIS IS COMPLETE OCTOBER 2024! Prices and features may vary and are subject to change. Photos are for illustrative purposes only.
- Type:
- Single Family
- Sq.Ft.:
- 2,001
- Status:
- Active
- Beds:
- 5
- Lot size:
- 0.26 Acres
- Year built:
- 2023
- Baths:
- 2.00
- MLS#:
- 20715623
- Subdivision:
- River's Edge
ADDITIONAL INFORMATION
FHA assumable at 4.99% Hop in the car and take a look at your new Club Springs Lane home! Welcome to this spacious, newly built, one-story ranch home boasting 5 bedrooms and 2 baths on a quarter-acre lot on a desired cul-de-sac. Enjoy enough space to dream and tailor to your hearts desire. A bright and open kitchen and multiple rooms to accommodate living and home office needs. The backyard is wide open for your entertainment plans and for enjoying amazing sunsets. No neighbors behind open green space, Low HOA and NISD schools in close proximity makes this a must see property!
- Type:
- Single Family
- Sq.Ft.:
- 1,866
- Status:
- Active
- Beds:
- 4
- Lot size:
- 0.13 Acres
- Year built:
- 2021
- Baths:
- 2.00
- MLS#:
- 20711575
- Subdivision:
- Liberty Trls
ADDITIONAL INFORMATION
Community pool? Yes! Splash pad? Yes! Dog park? Yes! Fishing pond? Yes! What a catch! Zoned for Northwest ISD, this floorplan features open-concept living spaces, 9ft ceilings, windows throughout that flood the home with natural light, and a kitchen that boasts a spacious island perfect for entertaining. Relax and step outside to your greenbelt overlooking-backyard, complete with a cozy covered patio. With energy-efficient systems and smart home technology, this home is as practical as it is beautiful. Donât miss your chance to own this stunning, move-in-ready gem!
$539,900
2248 Elm Place Northlake, TX 76247
- Type:
- Single Family
- Sq.Ft.:
- 2,290
- Status:
- Active
- Beds:
- 3
- Lot size:
- 0.11 Acres
- Year built:
- 2021
- Baths:
- 3.00
- MLS#:
- 20711532
- Subdivision:
- Pecan Square
ADDITIONAL INFORMATION
This gorgeous home is loaded with high-end finishes and upgrades. The stunning open-concept design seamlessly blends the kitchen, family room, and dining area under soaring ceilings. The kitchen is a chefâs dream, featuring a spacious island with seating, stainless steel appliances, a built-in oven with a microwave, and sleek quartz countertops. The primary suite, located on the first floor, offers a luxurious retreat with a soaking tub, separate shower, dual vanities, and a walk-in closet. Upstairs, youâll find generous secondary bedrooms and a versatile loft that can serve as a second living area or playroom. Upgraded LVP flooring and tile run throughout the home, while the back patio has been professionally finished. Built by Highland Homes, this property sits on a premium greenbelt lot with extended outdoor living space. The HOA includes high-speed internet, a clubhouse, a community pool, a fitness center, and pickleball courts.
- Type:
- Single Family
- Sq.Ft.:
- 1,269
- Status:
- Active
- Beds:
- 3
- Lot size:
- 0.13 Acres
- Year built:
- 2008
- Baths:
- 2.00
- MLS#:
- 20710187
- Subdivision:
- Harriet Creek Ranch Ph 3
ADDITIONAL INFORMATION
Welcome to this charming 3-bedroom, 2-bath home in Harriet Creek Ranch! Featuring an eat-in kitchen perfect for family meals, a spacious primary bedroom with a walk-in closet, and a large backyard with a patio, this home offers both comfort and style. Enjoy community amenities like 2 pools, a playground, park, and fun gatherings. Conveniently located near shopping and restaurants, this home is perfect for those seeking a vibrant and friendly neighborhood. Don't miss out on this fantastic opportunity!
$603,150
1805 Chance Lane Northlake, TX 76247
- Type:
- Single Family
- Sq.Ft.:
- 2,337
- Status:
- Active
- Beds:
- 4
- Lot size:
- 0.13 Acres
- Year built:
- 2024
- Baths:
- 3.00
- MLS#:
- 20712551
- Subdivision:
- Pecan Square: 50ft. Lots
ADDITIONAL INFORMATION
MLS# 20712551 - Built by Highland Homes - February completion! ~ Beautiful Davenport floor plan 4 bed 3 bath home. Open concept kitchen and family room with fireplace. Bay window in primary. Separate shower with dropped shower pan and drop-in tub. Study. Extended outdoor living!
$450,000
920 Rosebay Drive Justin, TX 76247
- Type:
- Single Family
- Sq.Ft.:
- 2,079
- Status:
- Active
- Beds:
- 4
- Lot size:
- 0.14 Acres
- Year built:
- 2022
- Baths:
- 3.00
- MLS#:
- 20710106
- Subdivision:
- Wildflower Ranch Ph 1c
ADDITIONAL INFORMATION
*FOR SALE Tenant-occupied, cash-flowing investment property w appliances. Don't worry about having to find tenants!* Magnificent 1-story, 4 bed, 3 bath home by Highland Homes in the coveted Wildflower Ranch community with Northwest ISD in Justin! HOME features charming brick-stone elevation w covered front porch that opens to a foyer; living room w stone fireplace w gas starter & ceiling fan; gourmet kitchen w breakfast bar, kitchen island, pendant lights, upgraded decor finishes, backsplash, built-in ss appliances including gas cooktop & walk-in pantry; 2 dining options - dining area w bay windows & breakfast bar; master suite w bay windows, walk-in closet & ensuite bath w separate vanities, both shower & tub, & private toilet; 3 non-master bedrooms & 2 non-master bathrooms; OTHER features are floor plan; full size laundry w washer & dryer; covered patio for outdoor living overlooking the good size backyard. QUICK access to major Hwys 114 & I-35W!
- Type:
- Single Family
- Sq.Ft.:
- 2,099
- Status:
- Active
- Beds:
- 4
- Lot size:
- 0.14 Acres
- Year built:
- 2024
- Baths:
- 2.00
- MLS#:
- 20711305
- Subdivision:
- Trails Of Elizabeth Creek
ADDITIONAL INFORMATION
Complete and move-in ready! Now selling in the fabulous new phase of D.R. Horton's Trails of Elizabeth Creek community in North Fort Worth and Northwest ISD! Spacious open concept single Story 4-2-2 Crownpoint Floorplan-Elevation C, ready now! Large Chef's Kitchen with Quartz Countertops, Pendant lights, SS Appliances with Gas Range, tiled backsplash, butler and walk-in Pantry. Spacious Living at the rear of the home and luxurious main Bedroom with dual sink quartz topped Vanity, garden tub, separate Shower, and walk-in Closet. Designer package including tiled Entry, Halls and Wet areas plus Home is Connected Smart Home Technology. Quartz topped Vanity in second Bath. Mud bench, Front ext coach lights, tankless Water Heater, covered back Patio, 6 ft fenced backyard, landscape pkg with full sod and Sprinkler System, and much more! Community Pool, Cabana, playgrounds, Tot Lot and Lazy River. Close proximity to Golf, DFW Airport, TMS, Tanger Outlet Mall, Restaurants, I-35W and HWY 114.
$1,999,500
11638 Sam Reynolds Road Justin, TX 76247
- Type:
- Other
- Sq.Ft.:
- 2,016
- Status:
- Active
- Beds:
- 32
- Lot size:
- 1 Acres
- Year built:
- 1993
- Baths:
- 21.00
- MLS#:
- 20711016
- Subdivision:
- Sunflower Meadows
ADDITIONAL INFORMATION
A portfolio of nine income-producing properties located within 15 miles of each other is centrally situated in Justin (3), Ponder (2), and Rhome (4). All homes in the portfolio are 100% occupied by long-term tenants and generate a gross annual income of $181,560. All homes sit on 1+ acre lots and have been well-maintained, making these highly desirable rental units for any investor. This turn-key portfolio is an instant cash-flow opportunity in the high-growth area of Alliance, which straddles Denton and Tarrant counties. Alliance is one of the nation's premier business parks, offering a variety of work environments, including office, industrial, flex, and retail. Cash purchase, properties are not in the same neighborhood making it difficult for financing. All information provided is deemed reliable but is not guaranteed and should be independently verified. Please be aware, tenants were not disturbed to obtain accurate room dimensions. PNL numbers are a 3-year average.

The data relating to real estate for sale on this web site comes in part from the Broker Reciprocity Program of the NTREIS Multiple Listing Service. Real estate listings held by brokerage firms other than this broker are marked with the Broker Reciprocity logo and detailed information about them includes the name of the listing brokers. ©2024 North Texas Real Estate Information Systems
Justin Real Estate
The median home value in Justin, TX is $306,700. This is lower than the county median home value of $431,100. The national median home value is $338,100. The average price of homes sold in Justin, TX is $306,700. Approximately 51.91% of Justin homes are owned, compared to 39.64% rented, while 8.45% are vacant. Justin real estate listings include condos, townhomes, and single family homes for sale. Commercial properties are also available. If you see a property you’re interested in, contact a Justin real estate agent to arrange a tour today!
Justin, Texas 76247 has a population of 908,469. Justin 76247 is less family-centric than the surrounding county with 34.02% of the households containing married families with children. The county average for households married with children is 40.87%.
The median household income in Justin, Texas 76247 is $67,927. The median household income for the surrounding county is $96,265 compared to the national median of $69,021. The median age of people living in Justin 76247 is 33 years.
Justin Weather
The average high temperature in July is 95.6 degrees, with an average low temperature in January of 34.9 degrees. The average rainfall is approximately 36.7 inches per year, with 1.3 inches of snow per year.
