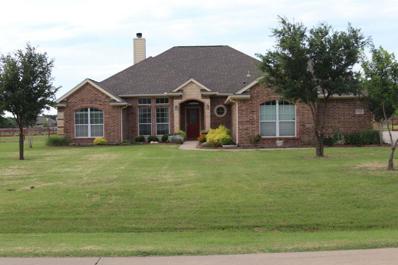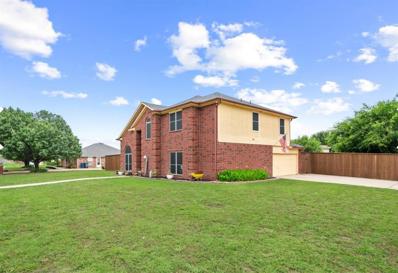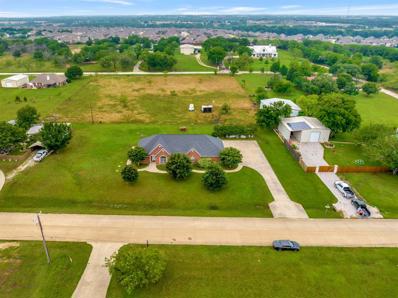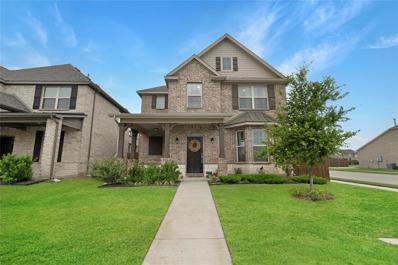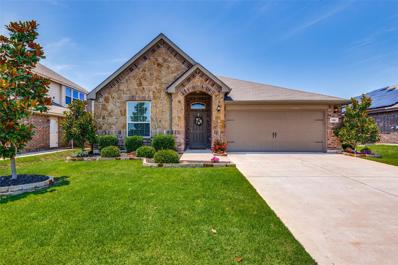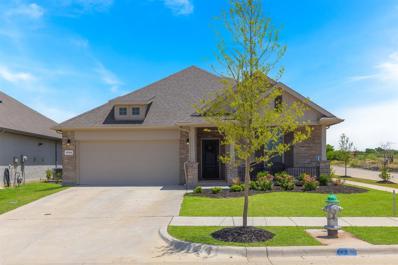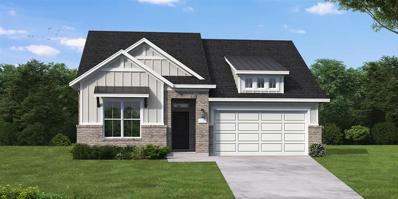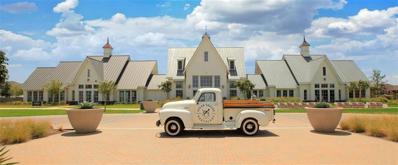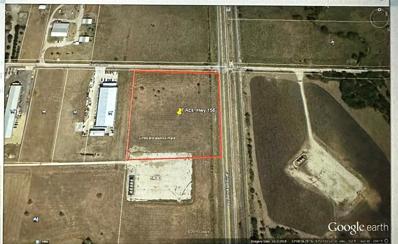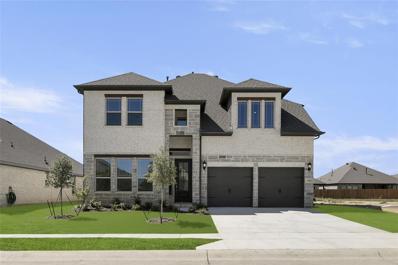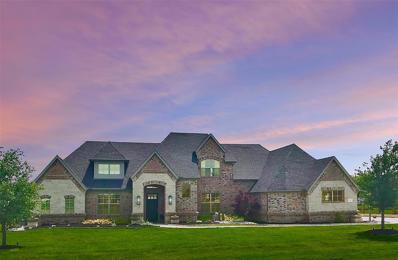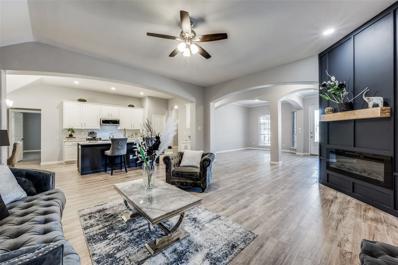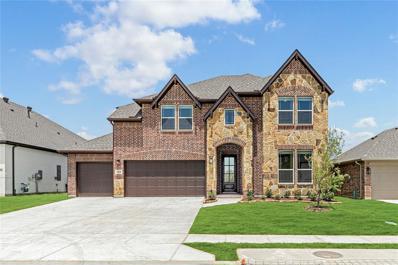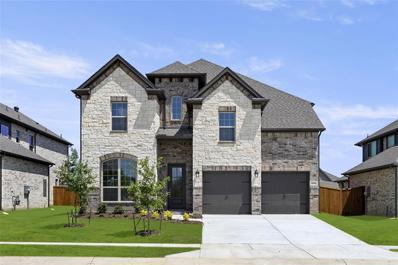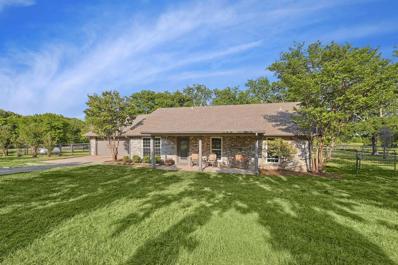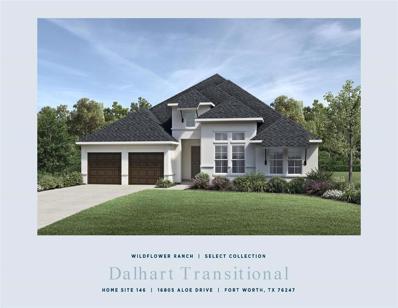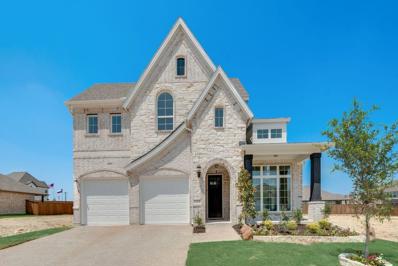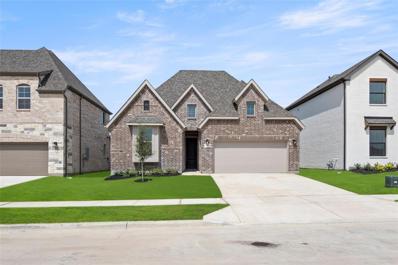Justin TX Homes for Rent
- Type:
- Single Family
- Sq.Ft.:
- 2,320
- Status:
- Active
- Beds:
- 3
- Lot size:
- 1.32 Acres
- Year built:
- 2006
- Baths:
- 3.00
- MLS#:
- 20648481
- Subdivision:
- North Ridge Estates Ph 1 & 2
ADDITIONAL INFORMATION
Beautiful single story on huge lot. 3 bedrooms, 2.5 baths in move-in condition. Gourmet kitchen opens to living area & nook. 2nd living area perfect for game room, media room, office, or 4th bedroom. 3-car garage. Utility room access from master bath & closet. Beautiful laminate floors with ceramic tile in kitchen, nook & utility room, and carpeted bedrooms. Large, covered patio with plenty of backyard for pool & workshop. Key components replaced: roof & gutters Jun 2024; HVAC Mar 2022; water heater 2018; oven & microwave Sep 2019; recent interior paint.
$374,900
1324 Valley Drive Justin, TX 76247
- Type:
- Single Family
- Sq.Ft.:
- 2,206
- Status:
- Active
- Beds:
- 4
- Lot size:
- 0.3 Acres
- Year built:
- 1998
- Baths:
- 3.00
- MLS#:
- 20642874
- Subdivision:
- Ridgeview Estates Sub
ADDITIONAL INFORMATION
This stunning 4-bedroom, 3-bathroom residence features an inviting open floor plan, perfect for modern living and entertaining. Situated on a huge corner lot, this home offers ample outdoor space with a large backyard, recently enhanced with 9-foot privacy fences for your ultimate peace and seclusion. Enjoy the convenience and privacy of a split primary bedroom on the ground floor, featuring a massive walk-in closet and a luxurious ensuite bathroom. Upstairs Retreat showcases 3 additional bedrooms, providing a perfect layout for families. Modern Upgrades benefit from a brand-new roof and updated serviced HVAC system, ensuring comfort and reliability for years to come. Each bedroom includes generous walk-in closets, offering plenty of storage space. Freshly painted interior, and trim. NO HOA! Experience the freedom of homeownership without the constraints of an HOA. Come tour today!
Open House:
Saturday, 11/16 2:00-4:00PM
- Type:
- Single Family
- Sq.Ft.:
- 2,681
- Status:
- Active
- Beds:
- 4
- Lot size:
- 0.14 Acres
- Year built:
- 2024
- Baths:
- 3.00
- MLS#:
- 20645186
- Subdivision:
- Wildflower Ranch
ADDITIONAL INFORMATION
MLS# 20645186 - Built by William Ryan Homes - Ready Now! ~ This San Angelo plan is a white painted brick beautiful Modern Farmhouse Home. This cozy and inviting 2-story floorplan features 4 bedrooms and 2.5 bathrooms.. As you open the door you flow through the Foyer past the cozy flex space and into the open Gourmet kitchen. The Dining opens into the Great room which is right off the private covered patio. The flow of this floorplan is perfect for entertaining. Right off the Dining is the stairwell and the spacious ownerâs suite with 200 square feet, roomy walk-in closet, elegant free standing tub and large walk-in shower. Up the stairs you arrive at the spacious game room that flows into the secondary bedrooms and bathroom!
$549,900
518 12th Street Justin, TX 76247
- Type:
- Single Family
- Sq.Ft.:
- 2,465
- Status:
- Active
- Beds:
- 3
- Lot size:
- 0.85 Acres
- Year built:
- 2005
- Baths:
- 3.00
- MLS#:
- 20639089
- Subdivision:
- Hardeman Ranch Estates
ADDITIONAL INFORMATION
Beautiful 3 bed 2.5 bath brick home on a huge lot! This home is waiting for you to make it your own. With over .75 an acre, you may choose to add a cool and sparkling pool and a huge shop with parking for your RV. So much room, the sky is the limit! Features include tons of storage and built in cabinets, a large island, huge pantry and separate utility area, 3 car garage and pride in ownership everywhere you look. Large upstairs attic is partially decked and potential abounds. Projected rerouting of 407. Please visit TXDOT for up to date information on this project.
$458,000
1153 Milfoil Drive Justin, TX 76247
- Type:
- Single Family
- Sq.Ft.:
- 2,327
- Status:
- Active
- Beds:
- 4
- Lot size:
- 0.13 Acres
- Year built:
- 2022
- Baths:
- 3.00
- MLS#:
- 20635574
- Subdivision:
- Tradition
ADDITIONAL INFORMATION
Welcome to this stunning home, offering the perfect blend of modern comfort and community amenities. Located on a desirable corner lot in the community of Tradition, this residence features 3 spacious bedrooms plus a flex space. This space can be used as an office, a nursery, a workout room, a bedroom, an office, or whatever best suits your needs! The well-designed layout maximizes space, storage, and natural light. The open-concept living area is ideal for entertaining, while the extended patio and generous backyard offer a perfect setting for outdoor gatherings. The patio is equipped with natural gas piping, making it easy to set up your dream outdoor kitchen. The community amenities are just as impressive: enjoy leisurely days at the nearby staffed lazy river, explore the park, and look forward to the new elementary school.The upcoming phase of Tradition will include a clubhouse with a pool.
- Type:
- Single Family
- Sq.Ft.:
- 2,042
- Status:
- Active
- Beds:
- 4
- Lot size:
- 0.17 Acres
- Year built:
- 2024
- Baths:
- 2.00
- MLS#:
- 20635195
- Subdivision:
- Timberbrook
ADDITIONAL INFORMATION
NEW! NEVER LIVED IN. Enjoy a spacious single-story with 4 bedrooms, 2 baths, and a private study off the foyer. Perfect for working from home, with French glass doors, or turn into a classy Formal Dining! This home is enhanced with Wood-look Tile floors in the main living areas and plush carpeting in bedrooms. Designed to be open, the kitchen is equipped with SS appliances, a large island workspace, buffet, walk-in pantry, upgraded cabinets, and a window above the sink. The inviting Primary Suite has enough room for a king bed and has a tall walk-in closet great for storage. The ensuite has a soaking tub, separate shower & dual sinks! 3 bdrms situated at the back of the home share hall bath. Enjoy the outdoors on the Covered Patio with lots of shade for sunny Texas days! 2in blinds, gutters, 2.5-car garage, and gas drop on patio all great additions. Residents at Timberbrook enjoy amenities like a park, pool & playground. Visit Bloomfield at Timberbrook today to explore our community!
$398,500
606 Orchid Drive Justin, TX 76247
- Type:
- Single Family
- Sq.Ft.:
- 2,103
- Status:
- Active
- Beds:
- 4
- Lot size:
- 0.17 Acres
- Year built:
- 2019
- Baths:
- 2.00
- MLS#:
- 20627545
- Subdivision:
- Buddy Hardeman Add Ph
ADDITIONAL INFORMATION
Open House Sunday 12-2pm. Welcome Home to your beautiful 4 bedroom open concept single story home! One of the larger single story homes in Buddy Hardeman provides plenty of space for your growing family or a perfect retreat to downsize into. Upon entering the home, you'll immediately fall in love with the wood like luxury vinyl plank and 3 guest bedrooms all located at the front of the house. The heart of the home is the chef's kitchen which is open to the dining area and huge living space with windows across the back. The kitchen is equipped with granite counters, a large island, pantry and electric appliances. The master suite is truly perfect...double vanities, a walk in shower, soaking tub, and large master closet complete the space. You'll enjoy your evenings on the back patio overlooking the large back yard. Location is ideal in downtown Justin, with new shops, offices and restaurants under construction at Justin Town Center less than .5 miles away.
- Type:
- Single Family
- Sq.Ft.:
- 2,887
- Status:
- Active
- Beds:
- 4
- Lot size:
- 0.15 Acres
- Year built:
- 2021
- Baths:
- 3.00
- MLS#:
- 20605491
- Subdivision:
- Pecan Square Ph 2b-2
ADDITIONAL INFORMATION
Welcome to this beautiful home in award-winning Pecan Square! Nestled on a corner lot with a beautiful front porch, this home offers the perfect blend of modern living and community amenities. As you step inside, you're greeted by a convenient mudroom and an adjacent office space. The heart of the home is the kitchen, featuring an island with granite countertops, white cabinets, a gas stove, and walk-in pantry. The kitchen seamlessly flows into the dining area, which opens up to a generous living space highlighted by a cozy gas fireplace. Retreat to the spacious primary bedroom, complete with an ensuite bathroom boasting dual sinks, a garden tub, a separate shower, and a large walk-in closet. Upstairs, discover a large game room, offering a versatile space, along with a separate bedroom and full bathroom, perfect for accommodating guests or creating a beautiful private retreat. Pecan Square features two resort-style pools, fitness center, a greeting house, dog park, and much more!
$545,990
2011 Chance Lane Northlake, TX 76247
- Type:
- Single Family
- Sq.Ft.:
- 2,539
- Status:
- Active
- Beds:
- 4
- Lot size:
- 0.14 Acres
- Year built:
- 2024
- Baths:
- 3.00
- MLS#:
- 20628837
- Subdivision:
- Pecan Square
ADDITIONAL INFORMATION
MLS# 20628837 - Built by Coventry Homes - EST. CONST. COMPLETION Nov 14, 2024 ~ This 4 bedroom, 3 bath home features an open and inviting floor plan designed for comfortable living! The spacious great room is perfect for entertaining guests or simply relaxing with family, illuminated by large windows that fill the room with natural light. The gourmet kitchen offers modern appliances and plenty of cabinet storage, while a convenient breakfast bar provides additional seating. The adjacent dining area is perfect for meals and gatherings. Escape to the primary bedroom; a serene retreat boasting generous space, a walk-in closet, and an en-suite bathroom with luxurious soaking tub and separate shower. 3 additional bedrooms provide space! Plus, enjoy the dedicated study that provides privacy and versatility to work from home! Don't miss out on this wonderful opportunity - come see it today!!
- Type:
- Single Family
- Sq.Ft.:
- 2,836
- Status:
- Active
- Beds:
- 3
- Lot size:
- 0.25 Acres
- Year built:
- 2024
- Baths:
- 3.00
- MLS#:
- 20628851
- Subdivision:
- Pecan Square
ADDITIONAL INFORMATION
MLS# 20628851 - Built by Coventry Homes - EST. CONST. COMPLETION Dec 22, 2024 ~ Welcome to your dream home! Located on an amazing corner lot near a green common area and ponds, this two story home will amaze you with soaring ceilings and modern contemporary colors. As you enter, the wood floors and beautiful iron stair railings with high ceilings, create an inviting atmosphere. Off the foyer is a private study - perfect for those work-from-home days. In the gourmet kitchen, an oversized quartz island overlooks both the great room and dining area. Upstairs are two more bedrooms, a game room and a media room, with wrought iron railings looking down on the cozy great room below. When it's time to relax after a long day, retreat to your grand primary bedroom and its luxurious bathroom complete with dual sinks, massive walk-in closet and garden style tub ready for soaking in bubbles. Don't miss out on this incredible home - stop by today!
- Type:
- Single Family
- Sq.Ft.:
- 4,066
- Status:
- Active
- Beds:
- 6
- Lot size:
- 0.21 Acres
- Year built:
- 2020
- Baths:
- 5.00
- MLS#:
- 20620700
- Subdivision:
- Timberbrook Ph 2
ADDITIONAL INFORMATION
BACK ON MARKET - This luxurious 6-bedroom, 4.5-bath home offers breathtaking hilltop views and a 3-car garage with epoxy flooring. Enter the grand foyer leading to open-concept living spaces filled with natural light from large windows. The living and dining areas flow into a gourmet kitchen with top-of-the-line appliances, granite countertops, ample cabinetry, and a central island. The first-floor primary bedroom is a private retreat with a spa-like bathroom and custom closet. The split floorplan ensures privacy and comfort for all. Upstairs, a game room and media room provide ample space for entertainment. Luxurious touches include level 4 carpet, stone accents, and hand-scraped floors. Outdoor living features an expansive patio, landscaped yard, sauna, and hot tub. This home epitomizes elegance and comfort in a sought-after neighborhood. Schedule your showing today!
$3,500,000
8602 156 Fm Justin, TX 76247
- Type:
- Land
- Sq.Ft.:
- n/a
- Status:
- Active
- Beds:
- n/a
- Lot size:
- 7.02 Acres
- Baths:
- MLS#:
- 20624874
- Subdivision:
- I Elde
ADDITIONAL INFORMATION
Beautiful flat 7.024 Acres Lot is ready for you to Invest or Build what you want. Outside City Limits. The Property located at the Southwest corner of Highway 156 and Swafford Rd, approximately 4 miles North of Justin, 3 miles South of Ponder.
- Type:
- Single Family
- Sq.Ft.:
- 2,883
- Status:
- Active
- Beds:
- 4
- Lot size:
- 0.14 Acres
- Year built:
- 2024
- Baths:
- 3.00
- MLS#:
- 20623535
- Subdivision:
- Wildflower Ranch - Elite Collection
ADDITIONAL INFORMATION
MLS# 20623535 - Built by Toll Brothers, Inc. - Ready Now! ~ This new construction home is move-in ready. The striking two-story foyer offers sweeping views of the great room just beyond. Prepping meals is a breeze with the large center island and ample counter space. Keep your family close with this open-concept living space. Amenities in the community include a lazy river pool, walking trails, playgrounds, and an upcoming elementary school. Don't miss this opportunityâcall today to schedule an appointment.
- Type:
- Single Family
- Sq.Ft.:
- 3,497
- Status:
- Active
- Beds:
- 4
- Lot size:
- 0.18 Acres
- Year built:
- 2024
- Baths:
- 4.00
- MLS#:
- 20620824
- Subdivision:
- Timberbrook
ADDITIONAL INFORMATION
MLS# 20620824 - Built by Sandlin Homes - Ready Now! ~ Our Silverstone plan with 4 bedrooms, 3.5 bathrooms, a study, sitting area in owners bedroom, media room, game room with refreshment area, sitting area in bedroom 2, and a covered patio. This home is designed with 3cm quartz countertops, painted cabinets, upgraded carpet, tile, and engineered hardwood flooring, and matte black fixtures
$1,175,000
3257 Glenmore Avenue Northlake, TX 76247
- Type:
- Single Family
- Sq.Ft.:
- 3,644
- Status:
- Active
- Beds:
- 4
- Lot size:
- 1 Acres
- Year built:
- 2017
- Baths:
- 3.00
- MLS#:
- 20619970
- Subdivision:
- The Highlands Ph I
ADDITIONAL INFORMATION
Priced to sell. This stunning Texas contemporary home is a true gem, situated on a spacious one-acre lot in highly sought after The Highlands subdivision with acclaimed Northwest ISD schools. Fresh Paint and refurbished flooring greet you as you enter. Home boasts 4 bedrooms including Mother-In-Law suite, 3 full baths, office, game room plus oversized 3 car garage, providing ample space for all. The contemporary style and open concept create a welcoming and airy atmosphere. The large family room features a cozy stone fireplace, perfect for relaxing evenings at home. The gourmet kitchen is a chef's dream with tons of cabinet and counter space. Gas cooktop walk-in pantry, plus huge island. The mother-in-law suite and primary bedroom are located on the first floor, while upstairs you'll find two more bedrooms, full bath, and oversized game room. Attic access complete with spray in foam insulation and flooring. Huge custom covered patio on 1 acre lot backing to greenbelt. Come See!
- Type:
- Single Family
- Sq.Ft.:
- 3,008
- Status:
- Active
- Beds:
- 4
- Lot size:
- 0.23 Acres
- Year built:
- 2004
- Baths:
- 3.00
- MLS#:
- 20619902
- Subdivision:
- Buddy Hardeman Add Ph Iii
ADDITIONAL INFORMATION
Completely remodeled 4 bd 2.5 bath move-in ready home in great neighborhood! Brand new bathrooms, updated kitchen, electric furnace, laminate flooring and Stainless steel appliances. Spacious floor plan highlights new modern light fixtures, quartz countertops, new vanities with stylish mirrors, brushed nickel faucets. Accent wall with electric chimney in living room. Gorgeous stand alone tub in master bath. Great school district. Conveniently located between Fort Worth and Denton, easy access to 35W, higher education, shopping & entertainment.
- Type:
- Single Family
- Sq.Ft.:
- 2,845
- Status:
- Active
- Beds:
- 5
- Lot size:
- 0.18 Acres
- Year built:
- 2024
- Baths:
- 4.00
- MLS#:
- 20616312
- Subdivision:
- Timberbrook
ADDITIONAL INFORMATION
NEW! NEVER LIVED IN. The Violet IV is a contemporary floor plan that offers 5 bedrooms and 4 baths - with the bathrooms either being directly connected or right outside the bedrooms - Media Room, Game Room, and Covered Back Patio. Wide foyer entrance, tall ceilings, and a connected Family & Kitchen with a two-story overlook from the Game Room above give you an incredible view! Entering under the covered porch the entryway boasts durable wood flooring throughout. Enjoy extensive storage from a walk-in pantry to a spacious Laundry Room with a mud bench. The beautiful Stone fireplace with a cedar mantel in the Family Room has a gas starter for convenience. The Deluxe Kitchen features built-in SS appliances, a huge island perfect for barstools, cabinets, and Quartz countertops. Unwind & relax in the Primary Suite, where a tub, separate shower, and dual sinks create your own oasis. Situated on an Interior lot in an amenity-filled community! Contact us or stop by our model for more info!
$6,750,000
8970 Burnett Road Justin, TX 76247
- Type:
- Single Family
- Sq.Ft.:
- 6,774
- Status:
- Active
- Beds:
- 6
- Lot size:
- 42.03 Acres
- Year built:
- 2007
- Baths:
- 6.00
- MLS#:
- 20595024
- Subdivision:
- Ponderosa Estates
ADDITIONAL INFORMATION
Welcome to your luxurious retreat nestled in the heart of Justin, TX, nestled on 42 sprawling acres. This steel-framed & concrete masterpiece exudes contemporary sophistication with its sleek metal roof & unparalleled craftsmanship.Indulge in the epitome of comfort with heated floors in the primary bathroom.Your dream kitchen, equipped with Commercial Grade Dacor appliances. Custom lighting throughout adds ambiance & charm to every corner, while a butler's pantry & dry bar elevate your experience.Entertain in a spacious bonus room & media room.Ample storage space caters to your organizational needs. Step outside to your expansive outdoor kitchen amidst scenic views, while a large covered patio offers relaxation! Cool off with a refreshing dip in the pool, or engage in friendly competition on the basketball court. Sustainability includes; energy efficient insulated ductwork, a whole-home generator, water well system, propane gas, 3 energy-efficient AC systems & tankless water heater.
$399,000
2529 Stella Lane Northlake, TX 76247
- Type:
- Single Family
- Sq.Ft.:
- 1,613
- Status:
- Active
- Beds:
- 3
- Lot size:
- 0.11 Acres
- Year built:
- 2019
- Baths:
- 2.00
- MLS#:
- 20611834
- Subdivision:
- Pecan Square Ph 1b
ADDITIONAL INFORMATION
An adorable low-maintenance home in the award-winning Pecan Square community! Don't stop at the beautiful wood siding, brick skirt and shutters...it's just as cute inside! With hardwood floors, quartz countertops, and a fabulous owners' suite with a soaker tub, new custom-made laundry room, and luxury laminate floors throughout, you will feel right at home. Your biggest decision this summer will be whether you take advantage of the extended covered back patio with sunshades to grill and entertain, or head to The Square and meet up with your new best friends for food trucks and music on the lawn. Neighborhood amenities include pools, game room, co-working space, playgrounds, arena with basketball and pickleball courts, outdoor grill and pizza oven, fire pit, fitness center, dog park, and weekly activities planned by Pecan Square's lifestyle manager! Onsite elementary school with future plans for an onsite middle and high school to follow. Front lawn maintenance included.
- Type:
- Single Family
- Sq.Ft.:
- 3,864
- Status:
- Active
- Beds:
- 5
- Lot size:
- 0.18 Acres
- Year built:
- 2023
- Baths:
- 4.00
- MLS#:
- 20601481
- Subdivision:
- Timberbrook
ADDITIONAL INFORMATION
MLS# 20601481 - Built by Sandlin Homes - Ready Now! ~ Our grand Monte Carlo plan with 5 bedrooms, 3.5 bathrooms, formal dining room, bay windows in the primary bedroom, media room with sitting area, game room with floating bar, and an extended covered patio. This home is designed with 3cm quartz countertops, white painted cabinets and stained cabinets at the kitchen island and primary bathroom. carpet, upgraded tile and laminate flooring, matte black fixtures, unique utility room floor tiles, and a tiled fireplace!!!!!
$860,000
4099 Wakefield Road Justin, TX 76247
- Type:
- Single Family
- Sq.Ft.:
- 2,617
- Status:
- Active
- Beds:
- 3
- Lot size:
- 10 Acres
- Year built:
- 1996
- Baths:
- 3.00
- MLS#:
- 20597051
- Subdivision:
- Gataga Sub
ADDITIONAL INFORMATION
Conveniently located off of 2449 sits this stunning AG 10 acre property with an updated house and barn, complete with a creek running through it. The warm and quiet Texas ranch home features 3 beds, 2.5 baths, study, 2 dining areas, and a 2 car garage. The open floorplan home has been recently painted maintaining the well designed look. The kitchen overlooks your breakfast nook and living room, with views of your entire sprawling acreage. The barn, formerly home to 16 horses, and more recently, goats, offers custom gate work, 220 amp power and water, a wash stall, tack room, storage, and outside stalls. The property is pipe fenced, ideal for animals. Home and barn had new roofs (2019), house windows (2018), remodeled master bath, and a paid off solar!
Open House:
Saturday, 11/16 11:00-4:30PM
- Type:
- Single Family
- Sq.Ft.:
- 3,147
- Status:
- Active
- Beds:
- 4
- Lot size:
- 0.18 Acres
- Year built:
- 2024
- Baths:
- 3.00
- MLS#:
- 20593122
- Subdivision:
- Wildflower Ranch - Select Collection
ADDITIONAL INFORMATION
MLS# 20593122 - Built by Toll Brothers, Inc. - Ready Now! ~ Your dream home is waiting. The beautiful foyer welcomes you home with stunning views of the main living space and rear yard. The open-concept kitchen and great room provide the ideal space for entertaining. Spacious secondary bedrooms include walk-in closets. Don't miss this opportunityâcall today to schedule an appointment!!!
$419,900
2525 Stella Lane Northlake, TX 76247
- Type:
- Single Family
- Sq.Ft.:
- 2,061
- Status:
- Active
- Beds:
- 3
- Lot size:
- 0.11 Acres
- Year built:
- 2019
- Baths:
- 3.00
- MLS#:
- 20585662
- Subdivision:
- Pecan Square Ph 1b
ADDITIONAL INFORMATION
NEW ROOF AUG. 2024! Soft contemporary white & gray tones grace this charming home boasting wood floors, wrought iron spindles, an open-concept floorplan, a pocket office & tons of windows for natural light. Entertain in the huge family room pre-wired for surround sound, or prepare meals in the modern kitchen featuring marble counters, stainless steel appliances, a 5 burner gas stove, subway tile backsplash, island with a breakfast bar & a huge walk-in pantry. End your day in the spacious primary suite showcasing a dual sink vanity, shower with a seat & large walk-in closet, or spend time outdoors in your low-maintenance backyard offering a covered patio. Residents of Pecan Square will enjoy resort-style pools, a fitness center, sport courts, music festivals, playgrounds, parks, picnics, community events & a new elementary school. Easy access to 35W, 114, DFW Airport & downtown Fort Worth. Complete home warranty. Take a first-person look at this gorgeous home! Click the Virtual Tour link to see the 3D Tour!
$634,953
1248 Rio Bravo Road Justin, TX 76247
Open House:
Saturday, 11/16 1:00-4:00PM
- Type:
- Single Family
- Sq.Ft.:
- 2,939
- Status:
- Active
- Beds:
- 4
- Lot size:
- 0.13 Acres
- Year built:
- 2024
- Baths:
- 4.00
- MLS#:
- 20590894
- Subdivision:
- Justin Crossing
ADDITIONAL INFORMATION
New Grand Home in Justin Crossing Just COMPLETED. No MUD or PID tax!! One block from neighborhood park, playground, dog park and trails toward Reatta Park! New construction home includes full oak staircase w wrought iron balusters, rocker light switches & 8 foot doors downstairs. Craftsman front door. Wood floors through most of 1st floor. Vaulted family room has a cast stone Fireplace. Home Office or Den or Formal Dining. Gather with the family in the kitchen with Shaker cabinets, Omegastone slab tops, stainless steel appliances, tile backsplash, 5 burner cooktop, large walk in pantry, trash can drawer & island. Butlers Pantry. Upstairs has a Gameroom & Media Room ready for the kids, plus 3 bedrooms. Primary Suite has garden tub, double vanities & deco tile shower. with frameless glass surround Energy Star certified w R38 & radiant barrier roof
Open House:
Saturday, 11/16 2:00-4:00PM
- Type:
- Single Family
- Sq.Ft.:
- 2,096
- Status:
- Active
- Beds:
- 4
- Lot size:
- 0.14 Acres
- Year built:
- 2024
- Baths:
- 3.00
- MLS#:
- 20588661
- Subdivision:
- Wildflower Ranch
ADDITIONAL INFORMATION
MLS# 20588661 - Built by William Ryan Homes - Ready Now! ~ This Austin plan offers 4 bedrooms, 3 full size bathrooms, and a flex space all in a single-story home. This home will allow everyone to have their own space with two bedrooms off the foyer in the front of the home and the owner's suite and bedroom 4 split at the back of the home. The home provides a gourmet kitchen with an attached dining area that will overlook your spacious great room. The covered patio is perfect for entertaining after a long day of working out of your flex space. The spacious ownerâs suite with lots of natural light, provides a walk-in closet, double vanities, and a large walk-in shower. The two-car garage also offers additional storage!!!!

The data relating to real estate for sale on this web site comes in part from the Broker Reciprocity Program of the NTREIS Multiple Listing Service. Real estate listings held by brokerage firms other than this broker are marked with the Broker Reciprocity logo and detailed information about them includes the name of the listing brokers. ©2024 North Texas Real Estate Information Systems
Justin Real Estate
The median home value in Justin, TX is $306,700. This is lower than the county median home value of $431,100. The national median home value is $338,100. The average price of homes sold in Justin, TX is $306,700. Approximately 51.91% of Justin homes are owned, compared to 39.64% rented, while 8.45% are vacant. Justin real estate listings include condos, townhomes, and single family homes for sale. Commercial properties are also available. If you see a property you’re interested in, contact a Justin real estate agent to arrange a tour today!
Justin, Texas 76247 has a population of 908,469. Justin 76247 is less family-centric than the surrounding county with 34.02% of the households containing married families with children. The county average for households married with children is 40.87%.
The median household income in Justin, Texas 76247 is $67,927. The median household income for the surrounding county is $96,265 compared to the national median of $69,021. The median age of people living in Justin 76247 is 33 years.
Justin Weather
The average high temperature in July is 95.6 degrees, with an average low temperature in January of 34.9 degrees. The average rainfall is approximately 36.7 inches per year, with 1.3 inches of snow per year.
