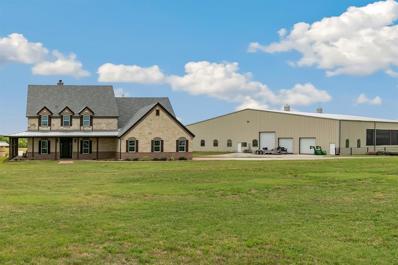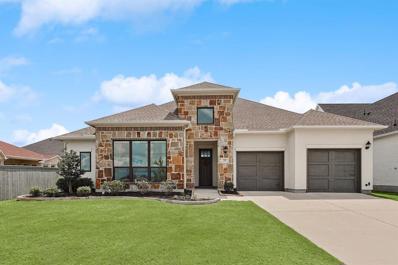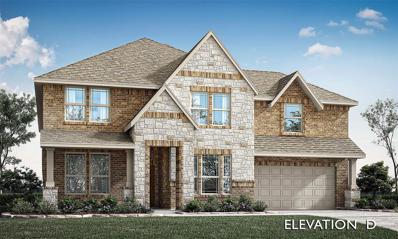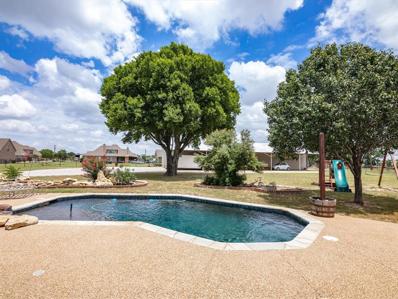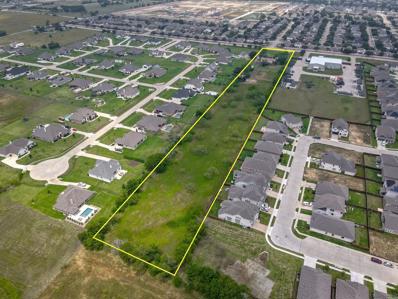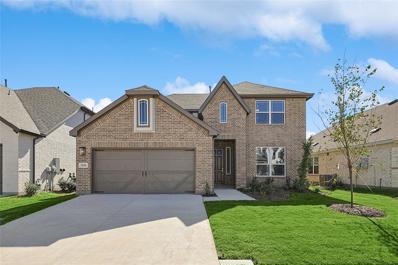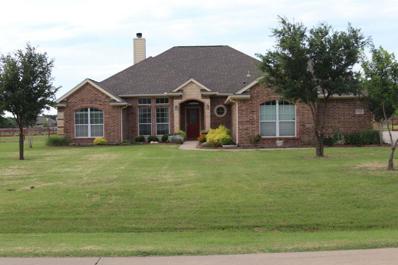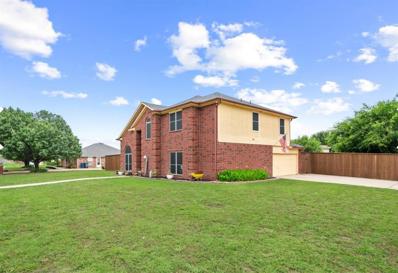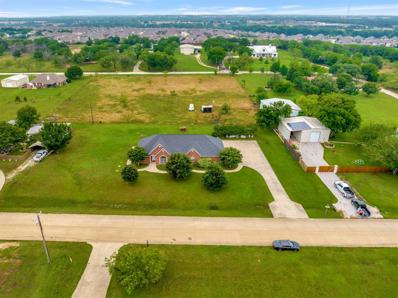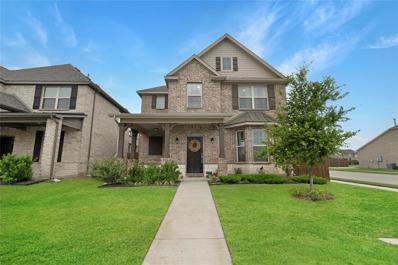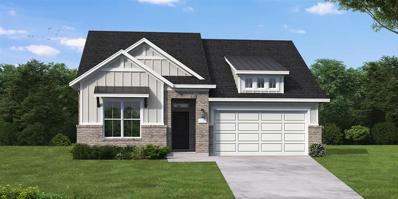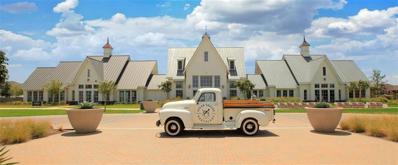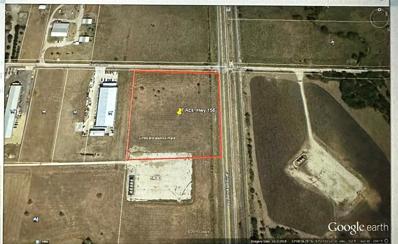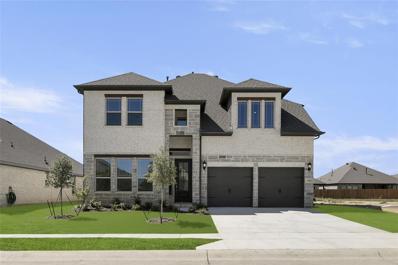Justin TX Homes for Rent
$434,990
108 Hudson Lane Justin, TX 76247
Open House:
Sunday, 12/1 12:00-2:00PM
- Type:
- Single Family
- Sq.Ft.:
- 2,393
- Status:
- Active
- Beds:
- 4
- Lot size:
- 0.18 Acres
- Year built:
- 2024
- Baths:
- 3.00
- MLS#:
- 20652915
- Subdivision:
- The Preserve
ADDITIONAL INFORMATION
Built by M-I Homes. Looking for a spacious single-story home? With 4 spacious bedrooms plus a private study, 3 full bathrooms, and an open-concept heart of the home, this all-new Hawkins home plan has so much to offer. Upgraded finishes from our Platinum Interior Package in the Cool color scheme bring this space to life. A popular light-brick exterior makes for an eye-catching curb appeal, and wood-look tile flooring greets you as you step inside. A well-lit study is situated just off the foyer. Continue into the main heart of the home where you'll be amazed by large windows looking out to the covered patio and ample natural light. The kitchen offers incredible storage space thanks to white upper and lower cabinetry with hardware plus a spacious walk-in pantry. Granite countertops and a subway tile backsplash line the perimeter of the space, and the large island is perfect for entertaining. The owner's suite is accentuated by a beautiful bay window. Schedule your visit today!
$4,200,000
12491 Madison Lane Justin, TX 76247
- Type:
- Single Family
- Sq.Ft.:
- 4,335
- Status:
- Active
- Beds:
- 5
- Lot size:
- 32.69 Acres
- Year built:
- 2008
- Baths:
- 4.00
- MLS#:
- 20656815
- Subdivision:
- Ponderosa Ranch
ADDITIONAL INFORMATION
Welcome to your dream ranch estate, set on 32 picturesque acres of expansive pastures. This property combines the best of luxurious living and equestrian excellence, making it perfect for those seeking serene upscale living. Spacious and beautifully designed, the main house features 5BR,4BA, multiple living areas, a grand fireplace sprawling to the ceiling, home theatre and office.Located in the backyard, the stunning in-ground pool offers a perfect oasis for relaxation and entertainment, overlooking the acreage and property. This estate is more than just a home; itâs a lifestyle. Whether you are an avid equestrian or someone who simply appreciates the finer things in life, this ranch offers unparalleled amenities. Indoor Covered Arena features tack room, full bath, 5 stalls, hot,cold wash rack, workshop, equipment,hay storage, Guest-trainer quarters and RV hookups.Commercial Shop 80X100 Air conditioned includes office space, multiple bays, bathrooms, spray foamed and epoxied floors.
- Type:
- Single Family
- Sq.Ft.:
- 2,773
- Status:
- Active
- Beds:
- 4
- Lot size:
- 0.18 Acres
- Year built:
- 2019
- Baths:
- 3.00
- MLS#:
- 20655264
- Subdivision:
- Timberbrook Ph 1b
ADDITIONAL INFORMATION
Justin, Texas has a small-town feel, but itâs just 30 minutes from Fort Worth. You will love the community pool, splash pad & walking paths in this well-manicured neighborhood. Plenty of play space with & parks for both dogs and humans. Ownerâs pride in this home is obvious. Built in 2019, this energy efficient Bloomfield Home has an excellent floor plan. The ârotunda likeâ foyer is a showstopper, with lighted niches & tall ceilings. Off the foyer is an office that includes a closet, so it could be used as 4th bedroom. Photographed as a play room. The primary bedroom and the other 2 bedrooms are downstairs. Upstairs is game room & a full bath. Stunning Austin Stone fireplace anchors the living room & gourmet kitchen. 2 dining rooms make this home great for entertaining. Need more space for a party? There is one more showstopper & that is the HUGE covered porch & outdoor kitchen. If you like to grill outside, this is the home for you. Must see this one in person.
- Type:
- Single Family
- Sq.Ft.:
- 1,553
- Status:
- Active
- Beds:
- 3
- Lot size:
- 0.13 Acres
- Year built:
- 2023
- Baths:
- 2.00
- MLS#:
- 20658912
- Subdivision:
- Liberty Trls Ph 5
ADDITIONAL INFORMATION
Welcome Home!!! Beautiful Single Story - 3 bedrooms and 2 bathrooms, home located in the Community of Liberty Trails. Great open concept floorplan with a spacious Living, Dining and large Chef's Kitchen complete with Seating Island, Stainless Steel Appliances, gas range, Granite Countertops and Walk-in Pantry. Spacious Living area and large primary Bedroom with 5-ft oversized shower and walk-in Closet. Home is Connected to Smart Home Technology Pkg. Covered front porch and back Patio, 6-ft stained wood privacy fenced Backyard. Gas Tankless Water Heater and Sprinkler System. Community Pool, Amenity Center, Playground and Community Pond. Close proximity to I-35W, HWY 114, the Alliance Corridor, DFW Airport, Tanger Outlets, Downtown Fort Worth, Denton Square, Southlake Town Center, Restaurants and more!
- Type:
- Single Family
- Sq.Ft.:
- 3,105
- Status:
- Active
- Beds:
- 4
- Lot size:
- 0.16 Acres
- Year built:
- 2020
- Baths:
- 3.00
- MLS#:
- 20643964
- Subdivision:
- Pecan Square Ph 1a
ADDITIONAL INFORMATION
**SELLER CONCESSION $5,000 TO BUYER AT CLOSING**Discover the epitome of luxury living in this meticulously maintained Toll Brothers home perfectly situated on a coveted prime lot with over $90,000 in upgrades! This exceptionally designed 4 bedroom, 3 bathroom home features numerous high end finishes and a Home Pro surround package with premium flush speakers and wifi extender. Step through the grand entrance where high ceilings, chandeliers and large windows create a bright and airy atmosphere. The home's standout feature is the versatile guest suite with a custom barn door for privacy and convenience.The state of the art kitchen is a chef's dream with an upgraded appliance package including stainless steel double ovens and a spacious island. In addition to the main living room, the home offers a flexible space that can be used as a theater or second living area. Fridge, washer, dryer and large freezer convey with acceptable offer.
- Type:
- Single Family
- Sq.Ft.:
- 2,098
- Status:
- Active
- Beds:
- 4
- Lot size:
- 0.18 Acres
- Year built:
- 2024
- Baths:
- 3.00
- MLS#:
- 20658890
- Subdivision:
- Wildflower Ranch
ADDITIONAL INFORMATION
NEW! NEVER LIVED IN! Complete November 2024! Bloomfield introduces 'Jasmine,' modern home designed for contemporary elegance & comfort. Be 1st to experience its open-concept layout featuring tall ceilings, expansive windows, & Laminate Wood floors throughout common areas. Primary Suite offers private retreat w spa-like bath featuring quartz countertops, separate tub & shower w seat, & spacious walk-in closet. This home is thoughtfully designed w handsome brick & stone façade, complemented by professional landscaping & impressive 8' 3 Lite front door. Additional highlights include Covered Porch & Patio perfect for outdoor gatherings, blinds, gutters, & gas drop for grilling convenience. Nestled on interior lot, it boasts bricked front porch & elegant 8' interior doors. Residents enjoy amenities such as resort-style Lazy River w Open-Air Pavilion, jogging paths by Harriet Creek, & playgrounds amidst fields of wildflowers. Call or visit Bloomfield at Wildflower Ranch to learn more!
- Type:
- Single Family
- Sq.Ft.:
- 3,774
- Status:
- Active
- Beds:
- 4
- Lot size:
- 0.19 Acres
- Year built:
- 2024
- Baths:
- 4.00
- MLS#:
- 20655117
- Subdivision:
- Wildflower Ranch
ADDITIONAL INFORMATION
NEW! NEVER LIVED IN. Nov 2024 Move-In. Bloomfield's Bellflower II plan is a home with sweeping, open-concept living spaces filled with natural light & designer finishes. Downstairs holds the Primary Suite, Guest Suite, huge Study w Glass French Doors, 2 dining spaces (including Formal Dining), and a two-story Family Room with wrought iron overlook above. Upstairs you'll find the overlook in the Game room flex space, plus an attached Media room great for entertaining! Deluxe Kitchen has an island layout, built-in SS appliances (gas cooktop), and a large pantry. Brkfst Nook leads to Covered Patio with gas drop so you can grill easily. Primary Suite has features like separate vanities, drop-in deck mount tub, separate shower, and massive WIC that has a connection to the laundry room. All luxuries you won't want to live without! Elevated finishes & features like gorgeous Quartz countertops, shower ILO tub in downstairs bath, gutters, and more. Contact Bloomfield at Wildflower Ranch today!
$780,000
13840 Melissa Court Justin, TX 76247
- Type:
- Single Family
- Sq.Ft.:
- 3,020
- Status:
- Active
- Beds:
- 3
- Lot size:
- 1.47 Acres
- Year built:
- 2006
- Baths:
- 3.00
- MLS#:
- 20650398
- Subdivision:
- Guy James Ranch
ADDITIONAL INFORMATION
Welcome to your dream home! Nestled on a beautiful 1.47-acre lot in Justin, Texas! This stunning 3,020 square foot residence offers a perfect blend of comfort, luxury, and functionality. This property features 3 spacious bedrooms, 2 full bathrooms and 1 half bathroom. Beautifully designed kitchen with plenty of cabinets and counter space, including a central island for all your food prep and entertaining. Outside you will enjoy sitting on the all-season back porch overlooking an in ground gunite swimming pool, an ideal space for barbecues and relaxation. Fully fenced yard with sturdy pipe fencing and a secure gated entrance. Additionally there is a 4,000 sq. ft. shop, perfect for hobbies, storage, or business needs. Complete with boat or RV storage and hookups for the RV as well. This property offers both tranquility and convenience, making it an ideal retreat while still being close to all necessary amenities. Don't miss the opportunity to make this exceptional property your new home!
- Type:
- Single Family
- Sq.Ft.:
- 2,458
- Status:
- Active
- Beds:
- 4
- Lot size:
- 0.19 Acres
- Year built:
- 2024
- Baths:
- 3.00
- MLS#:
- 20653427
- Subdivision:
- Wildflower Ranch
ADDITIONAL INFORMATION
NEW! NEVER LIVED IN. Close and Move In Quickly! Experience Bloomfield's Cypress II, a luxurious 1.5-story home that seamlessly blends craftsmanship and elegance with 4 bedrooms and 3 baths. Enter through the modern 8' 4-Lite front door to find a spacious interior featuring a Study with glass French doors. The Family Room flows into a Deluxe Kitchen adorned by custom white Shaker cabinets, upgraded granite countertops, and built-in SS gas appliances. This home boasts laminate floors, large 12 x 24 tile in all wet areas, and 8' interior doors adding to its sophisticated charm. Thoughtfully designed for convenience, it offers ample storage with a walk-in pantry, large closets, and a buffet at the Breakfast Nook. Outside, enjoy a fully bricked front porch, blinds and gutters, gas stub perfect for grilling; and an oversized lot with complete landscaping, sod, sprinkler system, and fencing. Upstairs discover a versatile Game Room, private bedroom, and full bath making it perfect for guests or growing families. Visit Bloomfield at Wildflower Ranch today!
- Type:
- Single Family
- Sq.Ft.:
- 2,260
- Status:
- Active
- Beds:
- 3
- Lot size:
- 0.18 Acres
- Year built:
- 2024
- Baths:
- 3.00
- MLS#:
- 20653352
- Subdivision:
- Wildflower Ranch
ADDITIONAL INFORMATION
NEW! NEVER LIVED IN! Bloomfield's Rockcress plan boasts 3 bedrooms, 2.5 baths, and a Study with glass French Doors. Features laminate wood floors in common areas and wide hallways with 10' ceilings to create a spacious feel. The open Family Room-Kitchen-Dining area is designed for seamless living, with a Deluxe Kitchen equipped with custom white Shaker cabinets, pot and pan drawers, a wood vent hood, and built-in SS appliances. Stunning Quartz countertops adorn both kitchen and baths, while large body tile laid staggered in Bath 1 adds a touch of elegance. Upgraded ''White Birch'' brick and stone elevation, complemented by black exterior paint, 8' 5-Lite Front Door, and 8' interior doors enhance the home's appeal. Unique details like window seats, a dedicated laundry room with storage and a mud bench, and a covered rear patio overlooking a panoramic backyard landscape further elevate this home. Additional features include blinds, gutters, a gas stub for your grill, and a fully bricked front porch. Visit Wildflower Ranch today!
- Type:
- Land
- Sq.Ft.:
- n/a
- Status:
- Active
- Beds:
- n/a
- Lot size:
- 5.21 Acres
- Baths:
- MLS#:
- 20648996
- Subdivision:
- Mary Polk
ADDITIONAL INFORMATION
Just over 5 acres of prime real estate, situated just outside the city limits of Justin, is available. This property offers the tranquility of rural living while being conveniently close to urban amenities. Plus, it falls within the reputable Northwest Independent School District. The zoning is flexible and can be adjusted to suit your specific needs and intentions for the property. One of the key advantages of this location is its proximity to the upcoming FM 1171 expansion, ensuring improved accessibility and potential future value appreciation. Additionally, the property is located near two major commercial areas, providing ample opportunities for business and shopping. Whether you're looking to build a custom home, start a business, or invest in a property with growth potential, this location offers a unique blend of rural charm and urban convenience. Don't miss the opportunity to secure this versatile piece of land in a rapidly developing area.
$459,990
305 Laurel Drive Justin, TX 76247
Open House:
Sunday, 12/1 12:00-2:00PM
- Type:
- Single Family
- Sq.Ft.:
- 3,256
- Status:
- Active
- Beds:
- 5
- Lot size:
- 0.17 Acres
- Year built:
- 2024
- Baths:
- 3.00
- MLS#:
- 20648667
- Subdivision:
- The Preserve
ADDITIONAL INFORMATION
Built by M-I Homes. Make your new home dreams a reality at The Preserve. This new construction home delivers 5 spacious bedrooms, 3 well-equipped bathrooms, an open flex room, a media room, an upstairs game room, and even a covered patio. From interior to exterior, this home has it all. Wood-look tile flooring greets you from the moment you step inside, and tall ceilings in the foyer make for an impactful first impression. The Lavon offers two bedrooms on the first floor, one of which is situated across from the flex room, right off the entrance. The heart of the home is bright and open, thanks to the tall volume ceilings that open to the second floor and the large windows that line the back wall of the family room. The kitchen is enhanced with white-painted cabinetry, granite countertops, and stainless steel appliances. The luxurious owner's suite delivers the serenity of an extended bay window, 2 walk-in closets, and a spacious bathroom with dual sinks. Schedule your visit today!
- Type:
- Single Family
- Sq.Ft.:
- 3,291
- Status:
- Active
- Beds:
- 4
- Lot size:
- 0.19 Acres
- Year built:
- 2024
- Baths:
- 3.00
- MLS#:
- 20649993
- Subdivision:
- Wildflower Ranch
ADDITIONAL INFORMATION
BRAND NEW! NEVER LIVED IN! Bloomfield's Carolina IV offers 3 sizable bedrooms and 2 baths downstairs, along with a study, while Bed 4 and Bath 3 are located upstairs for great accommodations or a private retreat. Set on a 60 x 135 homesite, you can enjoy the larger lot size by creating your own outdoor oasis! Inside boasts Laminate Wood floors in the common areas that give you the look of the real thing without the upkeep! Your Deluxe Kitchen awaits, showcasing stunning Quartz countertops, a large island workspace, Shaker-style white cabinets, wood vent hood, pot and pan drawers, and built-in stainless steel appliances. Additional highlights include a drop-in deck mount tub in the Primary bath, 8' interior doors, blinds, and a gas drop on the covered patio for your grill. Lots of exterior enhancements like a bricked front porch, black paint contrasting the white brick, gutters, and an upgraded 8' 5-Lite front door. The home also includes a Game Room and a Media Room upstairs for entertainment, while the Formal Dining Room and Study downstairs offer versatile spaces for everyday living. Contact Bloomfield Homes at Wildflower Ranch!
$459,990
1236 Rosebay Drive Justin, TX 76247
- Type:
- Single Family
- Sq.Ft.:
- 2,487
- Status:
- Active
- Beds:
- 4
- Lot size:
- 0.14 Acres
- Year built:
- 2024
- Baths:
- 3.00
- MLS#:
- 20638758
- Subdivision:
- Wildflower Ranch
ADDITIONAL INFORMATION
With 2,487 square feet of versatile living space, the Hickory floorplan offers plenty of room for everyone. As you enter, your attention is drawn to the back of the home, where expansive windows and 18-foot ceilings bring in natural light. Moving through the house, you'll pass a front bedroom and bathroom ideal for guests or a home office. The kitchen features a spacious island with ample counter space and storage, serving as the centerpiece that flows into the dining and great room. The owner's suite offers a private bath, complete with a soaking tub, separate shower, and a generous walk-in closet. Upstairs, a large game room and two more bedrooms with walk-in closets sharing a full bath provide additional space for relaxation or entertainment. Wildflower Ranch is a new master-planned community in the highly sought-after Northwest ISD. It will offer amenities such as a resort-style lazy river, an amenity center, playgrounds, walking trails, and an onsite elementary school.
- Type:
- Single Family
- Sq.Ft.:
- 2,320
- Status:
- Active
- Beds:
- 3
- Lot size:
- 1.32 Acres
- Year built:
- 2006
- Baths:
- 3.00
- MLS#:
- 20648481
- Subdivision:
- North Ridge Estates Ph 1 & 2
ADDITIONAL INFORMATION
Beautiful single story on huge lot. 3 bedrooms, 2.5 baths in move-in condition. Gourmet kitchen opens to living area & nook. 2nd living area perfect for game room, media room, office, or 4th bedroom. 3-car garage. Utility room access from master bath & closet. Beautiful laminate floors with ceramic tile in kitchen, nook & utility room, and carpeted bedrooms. Large, covered patio with plenty of backyard for pool & workshop. Key components replaced: roof & gutters Jun 2024; HVAC Mar 2022; water heater 2018; oven & microwave Sep 2019; recent interior paint.
$374,900
1324 Valley Drive Justin, TX 76247
- Type:
- Single Family
- Sq.Ft.:
- 2,206
- Status:
- Active
- Beds:
- 4
- Lot size:
- 0.3 Acres
- Year built:
- 1998
- Baths:
- 3.00
- MLS#:
- 20642874
- Subdivision:
- Ridgeview Estates Sub
ADDITIONAL INFORMATION
This stunning 4-bedroom, 3-bathroom residence features an inviting open floor plan, perfect for modern living and entertaining. Situated on a huge corner lot, this home offers ample outdoor space with a large backyard, recently enhanced with 9-foot privacy fences for your ultimate peace and seclusion. Enjoy the convenience and privacy of a split primary bedroom on the ground floor, featuring a massive walk-in closet and a luxurious ensuite bathroom. Upstairs Retreat showcases 3 additional bedrooms, providing a perfect layout for families. Modern Upgrades benefit from a brand-new roof and updated serviced HVAC system, ensuring comfort and reliability for years to come. Each bedroom includes generous walk-in closets, offering plenty of storage space. Freshly painted interior, and trim. NO HOA! Experience the freedom of homeownership without the constraints of an HOA. Come tour today!
Open House:
Sunday, 12/1 2:00-4:00PM
- Type:
- Single Family
- Sq.Ft.:
- 2,681
- Status:
- Active
- Beds:
- 4
- Lot size:
- 0.14 Acres
- Year built:
- 2024
- Baths:
- 3.00
- MLS#:
- 20645186
- Subdivision:
- Wildflower Ranch
ADDITIONAL INFORMATION
MLS# 20645186 - Built by William Ryan Homes - Ready Now! ~ This San Angelo plan is a white painted brick beautiful Modern Farmhouse Home. This cozy and inviting 2-story floorplan features 4 bedrooms and 2.5 bathrooms.. As you open the door you flow through the Foyer past the cozy flex space and into the open Gourmet kitchen. The Dining opens into the Great room which is right off the private covered patio. The flow of this floorplan is perfect for entertaining. Right off the Dining is the stairwell and the spacious ownerâs suite with 200 square feet, roomy walk-in closet, elegant free standing tub and large walk-in shower. Up the stairs you arrive at the spacious game room that flows into the secondary bedrooms and bathroom!
$549,900
518 12th Street Justin, TX 76247
- Type:
- Single Family
- Sq.Ft.:
- 2,465
- Status:
- Active
- Beds:
- 3
- Lot size:
- 0.85 Acres
- Year built:
- 2005
- Baths:
- 3.00
- MLS#:
- 20639089
- Subdivision:
- Hardeman Ranch Estates
ADDITIONAL INFORMATION
Beautiful 3 bed 2.5 bath brick home on a huge lot! This home is waiting for you to make it your own. With over .75 an acre, you may choose to add a cool and sparkling pool and a huge shop with parking for your RV. So much room, the sky is the limit! Features include tons of storage and built in cabinets, a large island, huge pantry and separate utility area, 3 car garage and pride in ownership everywhere you look. Large upstairs attic is partially decked and potential abounds. Projected rerouting of 407. Please visit TXDOT for up to date information on this project.
$458,000
1153 Milfoil Drive Justin, TX 76247
- Type:
- Single Family
- Sq.Ft.:
- 2,327
- Status:
- Active
- Beds:
- 4
- Lot size:
- 0.13 Acres
- Year built:
- 2022
- Baths:
- 3.00
- MLS#:
- 20635574
- Subdivision:
- Tradition
ADDITIONAL INFORMATION
Welcome to this stunning home, offering the perfect blend of modern comfort and community amenities. Located on a desirable corner lot in the community of Tradition, this residence features 3 spacious bedrooms plus a flex space. This space can be used as an office, a nursery, a workout room, a bedroom, an office, or whatever best suits your needs! The well-designed layout maximizes space, storage, and natural light. The open-concept living area is ideal for entertaining, while the extended patio and generous backyard offer a perfect setting for outdoor gatherings. The patio is equipped with natural gas piping, making it easy to set up your dream outdoor kitchen. The community amenities are just as impressive: enjoy leisurely days at the nearby staffed lazy river, explore the park, and look forward to the new elementary school.The upcoming phase of Tradition will include a clubhouse with a pool.
- Type:
- Single Family
- Sq.Ft.:
- 2,042
- Status:
- Active
- Beds:
- 4
- Lot size:
- 0.17 Acres
- Year built:
- 2024
- Baths:
- 2.00
- MLS#:
- 20635195
- Subdivision:
- Timberbrook
ADDITIONAL INFORMATION
NEW! NEVER LIVED IN. Enjoy a spacious single-story with 4 bedrooms, 2 baths, and a private study off the foyer. Perfect for working from home, with French glass doors, or turn into a classy Formal Dining! This home is enhanced with Wood-look Tile floors in the main living areas and plush carpeting in bedrooms. Designed to be open, the kitchen is equipped with SS appliances, a large island workspace, buffet, walk-in pantry, upgraded cabinets, and a window above the sink. The inviting Primary Suite has enough room for a king bed and has a tall walk-in closet great for storage. The ensuite has a soaking tub, separate shower & dual sinks! 3 bdrms situated at the back of the home share hall bath. Enjoy the outdoors on the Covered Patio with lots of shade for sunny Texas days! 2in blinds, gutters, 2.5-car garage, and gas drop on patio all great additions. Residents at Timberbrook enjoy amenities like a park, pool & playground. Visit Bloomfield at Timberbrook today to explore our community!
$545,990
2011 Chance Lane Northlake, TX 76247
- Type:
- Single Family
- Sq.Ft.:
- 2,539
- Status:
- Active
- Beds:
- 4
- Lot size:
- 0.14 Acres
- Year built:
- 2024
- Baths:
- 3.00
- MLS#:
- 20628837
- Subdivision:
- Pecan Square
ADDITIONAL INFORMATION
MLS# 20628837 - Built by Coventry Homes - EST. CONST. COMPLETION Nov 14, 2024 ~ This 4 bedroom, 3 bath home features an open and inviting floor plan designed for comfortable living! The spacious great room is perfect for entertaining guests or simply relaxing with family, illuminated by large windows that fill the room with natural light. The gourmet kitchen offers modern appliances and plenty of cabinet storage, while a convenient breakfast bar provides additional seating. The adjacent dining area is perfect for meals and gatherings. Escape to the primary bedroom; a serene retreat boasting generous space, a walk-in closet, and an en-suite bathroom with luxurious soaking tub and separate shower. 3 additional bedrooms provide space! Plus, enjoy the dedicated study that provides privacy and versatility to work from home! Don't miss out on this wonderful opportunity - come see it today!!
- Type:
- Single Family
- Sq.Ft.:
- 2,836
- Status:
- Active
- Beds:
- 3
- Lot size:
- 0.25 Acres
- Year built:
- 2024
- Baths:
- 3.00
- MLS#:
- 20628851
- Subdivision:
- Pecan Square
ADDITIONAL INFORMATION
MLS# 20628851 - Built by Coventry Homes - EST. CONST. COMPLETION Dec 22, 2024 ~ Welcome to your dream home! Located on an amazing corner lot near a green common area and ponds, this two story home will amaze you with soaring ceilings and modern contemporary colors. As you enter, the wood floors and beautiful iron stair railings with high ceilings, create an inviting atmosphere. Off the foyer is a private study - perfect for those work-from-home days. In the gourmet kitchen, an oversized quartz island overlooks both the great room and dining area. Upstairs are two more bedrooms, a game room and a media room, with wrought iron railings looking down on the cozy great room below. When it's time to relax after a long day, retreat to your grand primary bedroom and its luxurious bathroom complete with dual sinks, massive walk-in closet and garden style tub ready for soaking in bubbles. Don't miss out on this incredible home - stop by today!
$3,500,000
8602 156 Fm Justin, TX 76247
- Type:
- Land
- Sq.Ft.:
- n/a
- Status:
- Active
- Beds:
- n/a
- Lot size:
- 7.02 Acres
- Baths:
- MLS#:
- 20624874
- Subdivision:
- I Elde
ADDITIONAL INFORMATION
Beautiful flat 7.024 Acres Lot is ready for you to Invest or Build what you want. Outside City Limits. The Property located at the Southwest corner of Highway 156 and Swafford Rd, approximately 4 miles North of Justin, 3 miles South of Ponder.
- Type:
- Single Family
- Sq.Ft.:
- 2,883
- Status:
- Active
- Beds:
- 4
- Lot size:
- 0.14 Acres
- Year built:
- 2024
- Baths:
- 3.00
- MLS#:
- 20623535
- Subdivision:
- Wildflower Ranch - Elite Collection
ADDITIONAL INFORMATION
MLS# 20623535 - Built by Toll Brothers, Inc. - Ready Now! ~ This new construction home is move-in ready. The striking two-story foyer offers sweeping views of the great room just beyond. Prepping meals is a breeze with the large center island and ample counter space. Keep your family close with this open-concept living space. Amenities in the community include a lazy river pool, walking trails, playgrounds, and an upcoming elementary school. Don't miss this opportunityâcall today to schedule an appointment.
- Type:
- Single Family
- Sq.Ft.:
- 3,497
- Status:
- Active
- Beds:
- 4
- Lot size:
- 0.18 Acres
- Year built:
- 2024
- Baths:
- 4.00
- MLS#:
- 20620824
- Subdivision:
- Timberbrook
ADDITIONAL INFORMATION
MLS# 20620824 - Built by Sandlin Homes - Ready Now! ~ Our Silverstone plan with 4 bedrooms, 3.5 bathrooms, a study, sitting area in owners bedroom, media room, game room with refreshment area, sitting area in bedroom 2, and a covered patio. This home is designed with 3cm quartz countertops, painted cabinets, upgraded carpet, tile, and engineered hardwood flooring, and matte black fixtures

The data relating to real estate for sale on this web site comes in part from the Broker Reciprocity Program of the NTREIS Multiple Listing Service. Real estate listings held by brokerage firms other than this broker are marked with the Broker Reciprocity logo and detailed information about them includes the name of the listing brokers. ©2024 North Texas Real Estate Information Systems
Justin Real Estate
The median home value in Justin, TX is $306,700. This is lower than the county median home value of $431,100. The national median home value is $338,100. The average price of homes sold in Justin, TX is $306,700. Approximately 51.91% of Justin homes are owned, compared to 39.64% rented, while 8.45% are vacant. Justin real estate listings include condos, townhomes, and single family homes for sale. Commercial properties are also available. If you see a property you’re interested in, contact a Justin real estate agent to arrange a tour today!
Justin, Texas 76247 has a population of 908,469. Justin 76247 is less family-centric than the surrounding county with 34.02% of the households containing married families with children. The county average for households married with children is 40.87%.
The median household income in Justin, Texas 76247 is $67,927. The median household income for the surrounding county is $96,265 compared to the national median of $69,021. The median age of people living in Justin 76247 is 33 years.
Justin Weather
The average high temperature in July is 95.6 degrees, with an average low temperature in January of 34.9 degrees. The average rainfall is approximately 36.7 inches per year, with 1.3 inches of snow per year.

