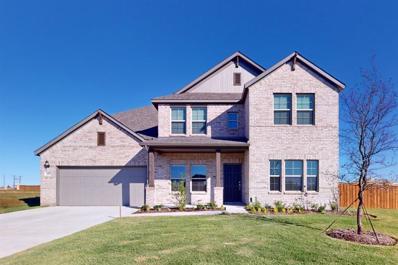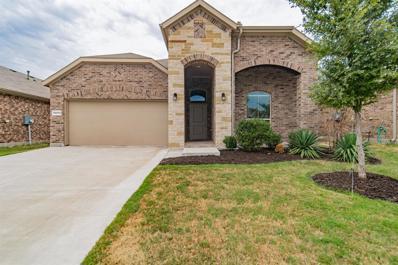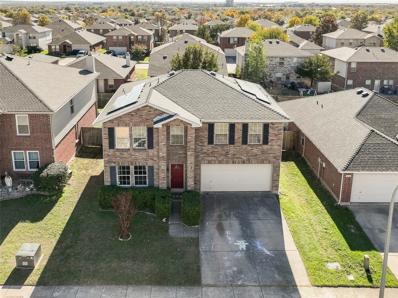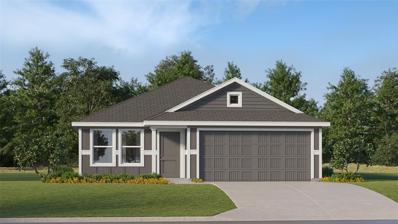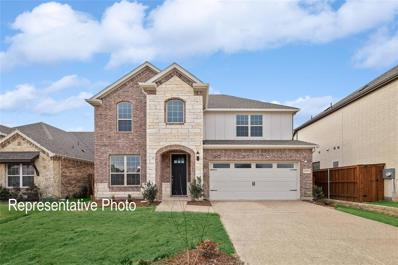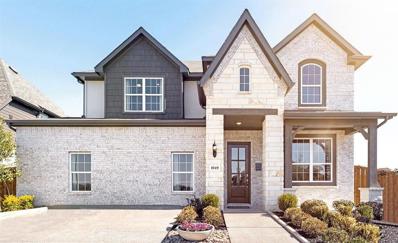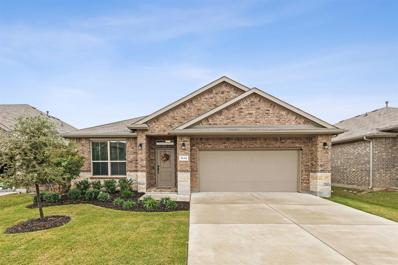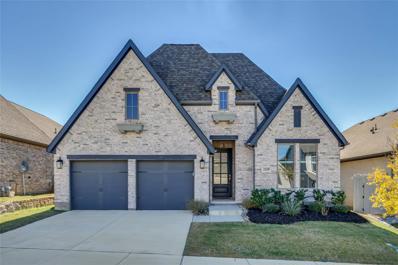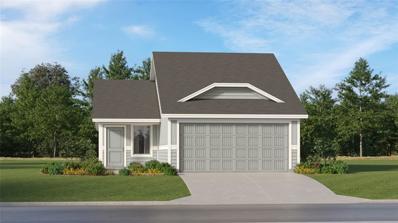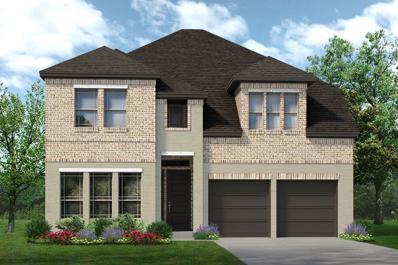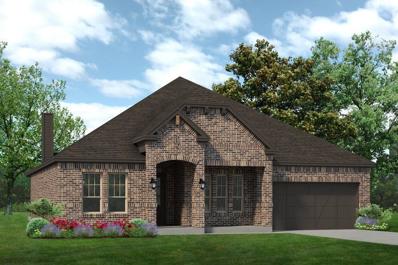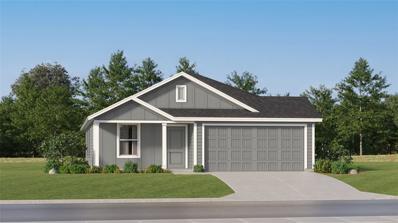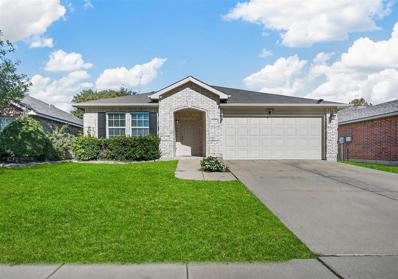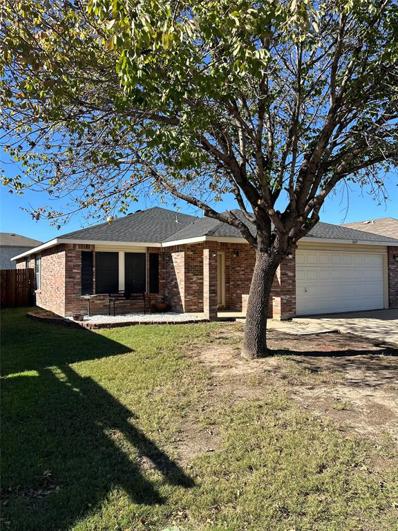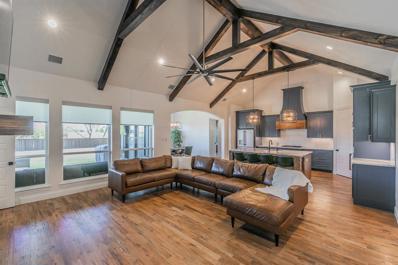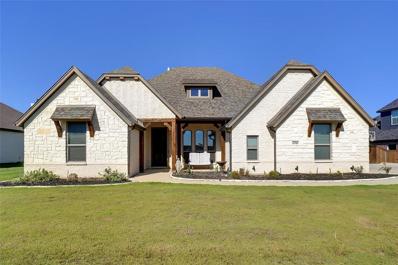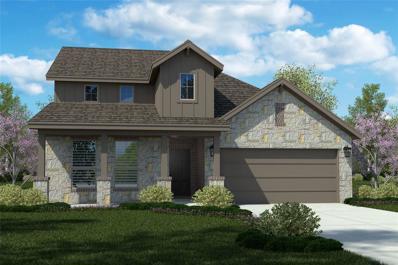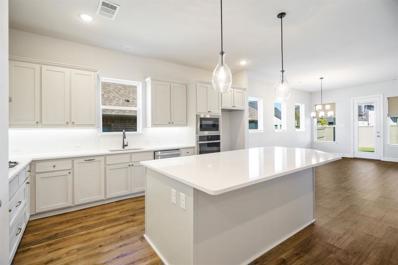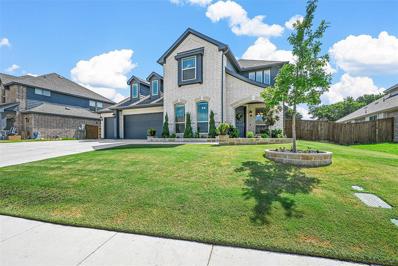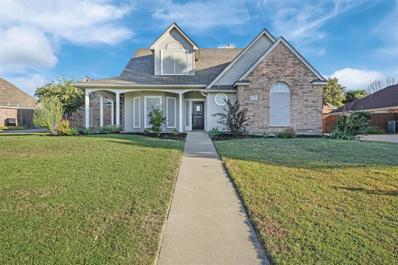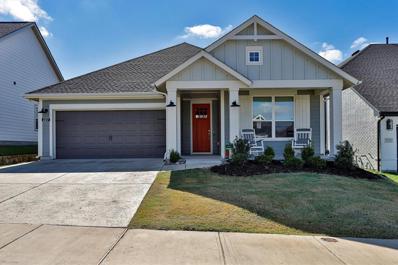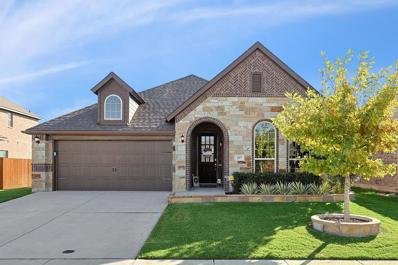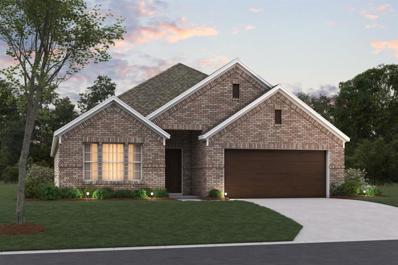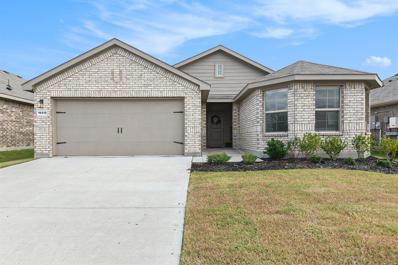Justin TX Homes for Rent
The median home value in Justin, TX is $350,500.
This is
lower than
the county median home value of $431,100.
The national median home value is $338,100.
The average price of homes sold in Justin, TX is $350,500.
Approximately 84.41% of Justin homes are owned,
compared to 15.59% rented, while
0% are vacant.
Justin real estate listings include condos, townhomes, and single family homes for sale.
Commercial properties are also available.
If you see a property you’re interested in, contact a Justin real estate agent to arrange a tour today!
$579,990
609 Tracy Court Justin, TX 76247
- Type:
- Single Family
- Sq.Ft.:
- 3,890
- Status:
- NEW LISTING
- Beds:
- 6
- Lot size:
- 0.29 Acres
- Year built:
- 2024
- Baths:
- 5.00
- MLS#:
- 20781419
- Subdivision:
- The Preserve
ADDITIONAL INFORMATION
Built by M-I Homes. Discover your move-in ready, new construction dream home located on a quarter-acre homesite on a beautiful cul-de-sac backing up to open green space and a community pond! This spacious layout features modern elegance and an abundance of space. This impressive 6-bedroom, 4.5-bathroom home provides luxurious comfort and contemporary style, plus the added convenience of a flex room and game room. Wood-look tile flooring welcomes you inside and guides you through the main living spaces, including the well-appointed kitchen, perfect for culinary enthusiasts. The open layout seamlessly flows into the adjacent family room and dining room. High ceilings, contemporary fixtures, and ample natural light enhance the spacious feel throughout, making this home adaptable to your lifestyle needs, whether for quiet moments or gatherings with loved ones. The kitchen is enhanced with granite countertops, an abundance of richly stained cabinetry with hardware, stainless steel appliances, and a large island illuminated by pendant lights. The owner's suite is a luxurious retreat located privately at the back of the home, and complete with an extended bay window and a deluxe en-suite bathroom. This elegant oasis is elevated with marble-inspired wall tile, dual sinks, a walk-in shower, and even a relaxing soaking tub. Storage will be a problem of the past thanks to not one but two walk-in closets. A secondary bedroom with an en-suite bath and walk-in closet is nestled at the front of the first floor along with a flex room and a formal dining space that could easily double as a second home office or quiet reading nook. A baluster-lined staircase cascades to the second floor, where a generously sized game room, 2 full baths, and 4 spacious bedrooms await. Built with meticulous attention to detail, this home offers a rare opportunity to own a beautifully crafted residence in a sought-after location. Schedule your visit and tour this dream home today!
- Type:
- Single Family
- Sq.Ft.:
- 2,457
- Status:
- NEW LISTING
- Beds:
- 4
- Year built:
- 2021
- Baths:
- 3.00
- MLS#:
- 61367743
- Subdivision:
- Trails Of Elizabeth Creek
ADDITIONAL INFORMATION
Nestled in a highly sought-after neighborhood, this beautiful 4-bedroom, 3-bathroom home offers the perfect blend of modern convenience and comfort. Built like new, this meticulously maintained property features spacious living areas, contemporary finishes, and an abundance of natural light throughout. With over 2,500 sq. ft. of thoughtfully designed space, itâ??s ideal for families, professionals, or anyone seeking a stylish retreat just minutes from everything you need. Enjoy easy access to a wide variety of dining, shopping, and entertainment options, all within a 10-minute drive. Whether youâ??re grabbing dinner at one of the nearby restaurants or running errands, everything is at your fingertips. Schedule your appointment today! Don't let this gem slip out of your hands!
- Type:
- Single Family
- Sq.Ft.:
- 2,318
- Status:
- NEW LISTING
- Beds:
- 3
- Lot size:
- 0.13 Acres
- Year built:
- 2006
- Baths:
- 3.00
- MLS#:
- 20777390
- Subdivision:
- Harriet Creek Ranch Ph 4
ADDITIONAL INFORMATION
Welcome to this inviting 3-bedroom, 2.5-bath home in Harriet Creek Ranch! The main level offers a functional kitchen with a convenient pantry, connected to two living and dining areas-perfect for hosting gatherings or enjoying everyday living. Upstairs, youâll find a versatile bonus room, a generously sized primary en-suite with spacious closet and two additional bedrooms. Step outside to a large, covered patio overlooking the backyard, ideal for relaxation or outdoor entertaining. Recent updates include a new HVAC system in 2019 and a roof replacement in 2022. Solar panels installed in 2022, provide energy savings and will be paid off with an acceptable offer. Located near Hwy 114 and within the Northwest ISD, this vibrant community offers playgrounds, community pools and walking trails, providing the perfect balance of comfort and convenience.
$273,999
11842 Gammon Avenue Rhome, TX 76247
- Type:
- Single Family
- Sq.Ft.:
- 1,474
- Status:
- NEW LISTING
- Beds:
- 3
- Lot size:
- 0.13 Acres
- Year built:
- 2024
- Baths:
- 2.00
- MLS#:
- 20786344
- Subdivision:
- Shale Creek
ADDITIONAL INFORMATION
LENNAR - Shale Creek - Newlin Floorplan -This single-level home showcases a spacious open floorplan shared between the kitchen, dining area and family room for easy entertaining. An ownerâs suite enjoys a private location in a rear corner of the home, complemented by an en-suite bathroom and walk-in closet. There are two secondary bedrooms at the front of the home, which are comfortable spaces for household members and overnight guests. THIS IS COMPLETE JANUARY 2025! Prices and features may vary and are subject to change. Photos are for illustrative purposes only.
- Type:
- Single Family
- Sq.Ft.:
- 3,076
- Status:
- NEW LISTING
- Beds:
- 5
- Lot size:
- 0.17 Acres
- Year built:
- 2024
- Baths:
- 4.00
- MLS#:
- 20759510
- Subdivision:
- Wildflower Ranch
ADDITIONAL INFORMATION
Step into luxury and practicality with The Rosewood Floor Plan, a remarkable new construction home by Brightland. Spanning an expansive 3,076 square feet, this two-story residence is designed to enhance your familyâs lifestyle. The modern kitchen is a chef's dream, featuring upgraded cabinets, a generous center island, and top-of-the-line stainless steel appliances, perfect for both cooking and entertaining family and friends. The highlight of this home is the stunning two-story family room, which boasts soaring vaulted ceilings and large, window-lined walls that flood the space with natural light, elevating the homeâs refined ambiance. Unwind in the oversized owner's suite, designed as a private sanctuary, complete with a luxurious ensuite featuring a double vanity, a soaking tub, and a spacious walk-in closet for all your essentials. Conveniently located on the main floor, a second bedroom with a walk-in closet is an ideal retreat for guests or family members. Venture upstairs to discover three more generously sized bedrooms and a stylish full bath, creating an inviting haven for everyone. Situated in the sought-after Wildflower Ranch, a master-planned community nestled within the esteemed Northwest Independent School District, this home offers a lifestyle beyond compare. Take advantage of resort-style amenities, including a lazy river, a community center, playgrounds, a scenic trail system, and even an onsite elementary schoolâeverything your family needs for an active, enriching environment! Experience the vibrant, neighborly atmosphere with an array of parks, walking paths, and the delightful lazy river, making every day feel like a vacation. Located in North Fort Worth, Wildflower Ranch ensures an easy commute to downtown Fort Worth, the Alliance Airport corridor, and the medical districts off Golden Triangle Boulevard. Donât miss the chance to call this extraordinary home your own!
- Type:
- Single Family
- Sq.Ft.:
- 3,076
- Status:
- NEW LISTING
- Beds:
- 5
- Lot size:
- 0.17 Acres
- Year built:
- 2024
- Baths:
- 4.00
- MLS#:
- 20784248
- Subdivision:
- Wildflower Ranch
ADDITIONAL INFORMATION
Step into luxury and practicality with our Former Model-The Rosewood! Spanning an expansive 3,076 square feet, this two-story residence is designed to enhance your familyâs lifestyle. The modern kitchen is a chef's dream, featuring upgraded cabinets, a generous center island, and top-of-the-line stainless steel appliances, perfect for both cooking and entertaining family and friends. The highlight of this home is the stunning two-story family room, which boasts soaring vaulted ceilings and large, window-lined walls that flood the space with natural light, elevating the homeâs refined ambiance. Unwind in the oversized owner's suite, designed as a private sanctuary, complete with a luxurious ensuite featuring a double vanity, a soaking tub, and a spacious walk-in closet for all your essentials. Conveniently located on the main floor, a second bedroom with a walk-in closet is an ideal retreat for guests or family members. Venture upstairs to discover three more generously sized bedrooms and a stylish full bath, creating an inviting haven for everyone. Situated in the sought-after Wildflower Ranch, a master-planned community nestled within the esteemed Northwest Independent School District, this home offers a lifestyle beyond compare. Take advantage of resort-style amenities, including a lazy river, a community center, playgrounds, a scenic trail system, and even an onsite elementary schoolâeverything your family needs for an active, enriching environment! Experience the vibrant, neighborly atmosphere with an array of parks, walking paths, and the delightful lazy river, making every day feel like a vacation. Located in North Fort Worth, Wildflower Ranch ensures an easy commute to downtown Fort Worth, the Alliance Airport corridor, and the medical districts off Golden Triangle Boulevard. Donât miss the chance to call this extraordinary home your own!
- Type:
- Single Family
- Sq.Ft.:
- 1,804
- Status:
- NEW LISTING
- Beds:
- 3
- Lot size:
- 0.13 Acres
- Year built:
- 2020
- Baths:
- 2.00
- MLS#:
- 20781665
- Subdivision:
- Trails Of Elizabeth Crk
ADDITIONAL INFORMATION
Welcome to this stunning 3-bedroom, 2-bathroom home in the desirable Trails of Elizabeth Creek community, built in 2020. With its charming curb appeal and beautiful front landscaping, this well-maintained property offers an inviting atmosphere from the moment you arrive. The open-concept interior features wood-look tile floors throughout, creating a seamless flow between the living spaces. The spacious kitchen is a chefâs dream, showcasing a center island with breakfast bar, granite countertops, Whirlpool appliances, and a walk-in pantry for ample storage. The designated office with French doors offers privacy and functionality, perfect for remote work or study. The master suite is a true retreat, complete with a dual-sink vanity, garden tub, separate shower with a rainfall showerhead, and a large walk-in closet. Enjoy the outdoors in your private backyard, which features a covered patio and a sizeable yard for all your outdoor activities. As part of the Trails of Elizabeth Creek community, you'll have access to fantastic amenities including a clubhouse, park, resort-style pool with fountains, splash pad, and a lazy river. The property is conveniently located near shopping, dining, entertainment, and major freeways, and is zoned for the highly regarded Northwest ISD. PLUS, LOW TAX RATES!!!! Don't miss the opportunity to make this beautiful home yours!
- Type:
- Single Family
- Sq.Ft.:
- 2,516
- Status:
- Active
- Beds:
- 4
- Lot size:
- 0.14 Acres
- Year built:
- 2021
- Baths:
- 3.00
- MLS#:
- 20782431
- Subdivision:
- Pecan Square Ph 2b 3
ADDITIONAL INFORMATION
Beautiful 2021 home with 4 bed, 3 bath, and an office with french doors! This stunning one story home features an open floor plan with the kitchen opening to the dining and living area. The kitchen has quartz countertops and an oversized island with a breakfast bar. This home also features a gas starter fireplace and a covered back patio. The primary bathroom includes two vanities, a standing shower, a separate garden tub, and utility room access through the closet. Short drive to Tanger Outlet, Texas Motor Speedway, Buc-ee's, and BigShots Golf.
- Type:
- Single Family
- Sq.Ft.:
- 1,411
- Status:
- Active
- Beds:
- 3
- Lot size:
- 0.13 Acres
- Year built:
- 2024
- Baths:
- 2.00
- MLS#:
- 20782162
- Subdivision:
- Shale Creek
ADDITIONAL INFORMATION
This single-story home has a classic layout with everything a growing family needs. The open living area includes a family room, dining area and modern kitchen which has a door to the backyard. Three bedrooms connect to the living area, including the ownerâs suite, which has a private bathroom and walk-in closet. Prices and features may vary and are subject to change. Photos are for illustrative purposes only. .
- Type:
- Single Family
- Sq.Ft.:
- 3,499
- Status:
- Active
- Beds:
- 4
- Lot size:
- 0.19 Acres
- Year built:
- 2024
- Baths:
- 4.00
- MLS#:
- 20781160
- Subdivision:
- Timberbrook
ADDITIONAL INFORMATION
MLS# 20781160 - Built by Sandlin Homes - February completion! ~ Our Silverstone plan with 4 bedrooms, 3.5 bathrooms, a study, sitting area in the owners bedroom, game room, media room, and a 3rd car garage. This home is designed with 3cm quartz countertops, white and black painted cabinets, upgraded carpet, tile, and laminate flooring, black fixtures, and a tiled fireplace!
- Type:
- Single Family
- Sq.Ft.:
- 2,644
- Status:
- Active
- Beds:
- 4
- Lot size:
- 0.23 Acres
- Year built:
- 2024
- Baths:
- 3.00
- MLS#:
- 20780873
- Subdivision:
- Timberbrook
ADDITIONAL INFORMATION
MLS# 20780873 - Built by Sandlin Homes - February completion! ~ Our Bellaire plan with 4 bedrooms, 3 bathrooms, a study, beamed ceilings in the living area, an oven tower and covered patio. This home is designed with marble countertops, white painted cabinets, upgraded carpet, tile and engineered hardwood, and a tiled fireplace.
- Type:
- Single Family
- Sq.Ft.:
- 1,260
- Status:
- Active
- Beds:
- 3
- Lot size:
- 0.13 Acres
- Year built:
- 2024
- Baths:
- 2.00
- MLS#:
- 20780698
- Subdivision:
- Shale Creek
ADDITIONAL INFORMATION
This new home is conveniently laid out on a single floor for maximum comfort and convenience. At its heart stands an open-concept layout connecting a spacious family room, a multi-functional kitchen and lovely dining area. The ownerâs suite is situated in a private corner and comes complete with an adjoining bathroom, while the two secondary bedrooms are located near the foyer.
- Type:
- Single Family
- Sq.Ft.:
- 2,087
- Status:
- Active
- Beds:
- 4
- Lot size:
- 0.12 Acres
- Year built:
- 2008
- Baths:
- 2.00
- MLS#:
- 20777926
- Subdivision:
- Harriet Creek Ranch Ph 2
ADDITIONAL INFORMATION
Nestled in the highly desirable Harriet Creek Ranch, this stunning home offers both comfort and style with a layout designed for flexibility and ease. The spaciousness flows seamlessly throughout the home, creating an open, airy feel thatâs both inviting and functional. One of the standout features is the split master suite, thoughtfully designed to provide a private retreat from the rest of the household. The master bedroom comes complete with a walk-in closet and dual vanities, making mornings a breeze with plenty of space to prepare for the day. Relax and unwind in this serene haven at the end of the day, enjoying the privacy and comfort it offers. With four bedrooms, this home ensures ample space for various needs. The fourth bedroom features stylish French doors and can easily be used as a home office, library, or creative studio, providing the perfect balance between functionality and elegance. Whether you work from home or need a quiet space for hobbies, this room offers endless possibilities. This home truly shines with its two distinct living areas, one of which boasts a cozy fireplace that invites you to gather around on chilly evenings. Beyond the walls of this beautiful residence, Harriet Creek Ranch offers a vibrant community atmosphere. Just a short stroll away, youâll find a community pool and play area, perfect for warm summer days or a quick dip to cool off. With nearby walking paths and recreational spaces, thereâs something for everyone right within the neighborhood. This home in Harriet Creek Ranch combines elegance, flexibility, and location, offering a wonderful place to live and grow.
- Type:
- Single Family
- Sq.Ft.:
- 1,892
- Status:
- Active
- Beds:
- 3
- Lot size:
- 0.13 Acres
- Year built:
- 2002
- Baths:
- 2.00
- MLS#:
- 20774658
- Subdivision:
- Harriet Creek Ranch Ph 1
ADDITIONAL INFORMATION
Welcome home! This wonderful 3-bedroom, 2 bath charmer offers the ideal blend of comfort and versatility. Upon entering, you're greeted by an open floor plan that flows seamlessly from the living room to the dining area, perfect for entertaining or family gatherings. The generously sized eat-in kitchen features undermount granite farmhouse sink, granite countertops with a waterfall edge, and stainless steel appliances. Enjoy the convenience of an extra living room of the kitchen, ideal for relaxing or hosting guests. Retreat to the primary suite, complete with an en-suite bathroom for added privacy. The 2 secondary bedrooms provide plenty of space. Step outside to a lovely backyard, perfect for outdoor entertaining or simply enjoying a quiet evening. This home combines spacious living with practical amenities, making it the perfect choice. It is located in Harriet Creek Ranch with 2 community pools and parks. It is also within sought after Northwest ISD. Donât miss out on this incredible opportunity!
- Type:
- Single Family
- Sq.Ft.:
- 2,911
- Status:
- Active
- Beds:
- 4
- Lot size:
- 0.51 Acres
- Year built:
- 2021
- Baths:
- 3.00
- MLS#:
- 20775792
- Subdivision:
- Falcon Ridge
ADDITIONAL INFORMATION
Welcome to your dream home, where luxurious high-end finishes meet relaxed and peaceful living on a quiet and spacious half acre lot! Built by Royal Crest Custom Homes, this custom 1 story home offers the perfect blend of luxury and functionality with thoughtful details throughout. This gorgeous home features 4 bedrooms, 3 baths, and a versatile flex room with a closet that can be utilized as a media room, office, etc. The heart of the home is an amazing open concept layout that includes the extravagant gourmet kitchen with stunning hood vent and expansive island, the living room with floor-to-ceiling fireplace and striking wood beams that add warmth and character, and the beautiful dining area right off the kitchen. The primary suite is a showstopper that includes a gorgeous accent wall, two oversized walk-in closets, and a spa-inspired primary bath with a shower for two! The incredible laundry room has an abundance of cabinetry and countertop space. The 3 car garage offers significant storage for vehicles and more. This home checks all of the boxes! Schedule your showing today!
- Type:
- Single Family
- Sq.Ft.:
- 2,634
- Status:
- Active
- Beds:
- 4
- Lot size:
- 0.84 Acres
- Year built:
- 2020
- Baths:
- 3.00
- MLS#:
- 20769866
- Subdivision:
- Falcon Rdg-Ph 1
ADDITIONAL INFORMATION
Superb neighborhood. Expansive .84 acre, premium lot. Custom home with your own GORGEOUS POOL! Spacious living area, highlighting gas logs with Austin stone fireplace. Open kitchen featuring, subway tile backsplash, granite counter tops, stainless appliances,4 burner gas cooktop, breakfast bar and walk-in pantry. Split bedrooms. Large primary retreat with spa like bathroom, includes double vanities, shower, tub and large closet. 3 additional bedrooms and 2 baths. Separate study. Oversized patio offers plenty of space for entertaining and outdoor cooking. Enjoy the fabulous pool complete with spectacular country backdrop! Mud room and 3 car garage.
- Type:
- Single Family
- Sq.Ft.:
- 2,783
- Status:
- Active
- Beds:
- 5
- Lot size:
- 0.14 Acres
- Year built:
- 2024
- Baths:
- 3.00
- MLS#:
- 20776604
- Subdivision:
- Pecan Square
ADDITIONAL INFORMATION
Now selling in the new phase! Gorgeous new 2 story built by D.R. Horton in the master planned community of Pecan Square in Northlake and Northwest ISD! Beautiful Vail 5-3-2 floorplan, Elevation J, with an estimated February completion. Modern Kitchen Design with an abundance of cabinet and counter space, Quartz Countertops, Stainless Steel Whirlpool Appliances, Gas Range, Pendant lights, oversized Island and walk-in Pantry opening to spacious Living with corner gas Fireplace. Large Primary Bedroom down with garden tub and separate walk-in Shower and large walk-in Closet. Additional Guest Bedrooms and full Bath downstairs with Bedroom, full bathroom and Game Room upstairs. Quartz vanities in full baths. Designers package including Tiled Entry, Living, Halls and Wet areas plus Home is Connected and Canopy Smart Home Technology. Covered back Patio, full Sprinkler system and Landscape package. Community Amenities with Pools, Playgrounds, Clubhouse, Fitness Center and more!
$460,000
2248 Autrey Lane Northlake, TX 76247
- Type:
- Single Family
- Sq.Ft.:
- 2,157
- Status:
- Active
- Beds:
- 3
- Lot size:
- 0.15 Acres
- Year built:
- 2021
- Baths:
- 3.00
- MLS#:
- 20771328
- Subdivision:
- Pecan Square Ph 2b-3
ADDITIONAL INFORMATION
Welcome to 2218 Autrey Lane â where style, comfort, and the vibrant Pecan Square lifestyle come together! Nestled in one of Northlakes most sought-after communities, this 3-bedroom, 2.5-bath home offers a blend of elegance and fun, making it perfect for family life and entertaining. Step inside to find a bright, open floor plan with high ceilings, abundant natural light, and thoughtful details that make every room feel welcoming. The living area is spacious, perfect for movie nights or cozy evenings by the fireplace. Cooking is a breeze in the gourmet kitchen, equipped with granite countertops, stainless steel appliances, and a large center island â perfect for casual breakfasts or hosting friends. Each bedroom offers plenty of space and style, with the primary suite featuring a luxurious en-suite bath and walk-in closet for a true retreat vibe. But the real charm is the Pecan Square neighborhood! This award-winning community is packed with amenities that turn everyday into a getaway: a resort-style pool, co-working spaces, fitness center, and a stunning Town Square for year-round events. Thereâs even an
$669,000
1039 Elmwood Drive Justin, TX 76247
- Type:
- Single Family
- Sq.Ft.:
- 3,758
- Status:
- Active
- Beds:
- 5
- Lot size:
- 0.36 Acres
- Year built:
- 2022
- Baths:
- 7.00
- MLS#:
- 20774868
- Subdivision:
- Timberbrook Ph 3a
ADDITIONAL INFORMATION
This stunning 5-bedroom, 3.5-bathroom home in Justin, TX, offers a luxurious living experience on a sprawling lot, ideal for adding a pool or creating your own backyard oasis. With two master bedrooms, this home provides flexible living options for extended family or guests. The spacious layout includes two dining areas, perfect for entertaining, and showcases every upgrade the builder offered, from high-end finishes to modern appliances. The open-concept design seamlessly blends the kitchen, living, and dining spaces, creating a warm and inviting atmosphere. Enjoy the tranquility of suburban living while being just a short drive away from all the conveniences of the city. Community offers parks, pool, walking trails and a dog park.
$459,900
123 Daisey Lane Justin, TX 76247
- Type:
- Single Family
- Sq.Ft.:
- 2,709
- Status:
- Active
- Beds:
- 3
- Lot size:
- 0.31 Acres
- Year built:
- 1999
- Baths:
- 3.00
- MLS#:
- 20773235
- Subdivision:
- Meadowlands Add
ADDITIONAL INFORMATION
Just remodeled and priced to sell! New roof, new upper level HVAC, all new paint interior and exterior, updated bathrooms, all new appliances, new carpet and more. Open floor plan with cozy living room and fireplace, beautiful kitchen that features granite countertops, custom cabinets, breakfast bar, a view of the backyard from the kitchen sink. Split bedrooms, master features a soaking tub, walk-in closets, separate shower and vanities. Game room upstairs could also be used as a bedroom. Huge backyard with firepit. Large shed to be used as great workshop and extra storage. Side entrance garage with plenty of room for kids play on the expanded driveway. You will also enjoy the catch and release fishing pond near by! You will LOVE this house!
- Type:
- Single Family
- Sq.Ft.:
- 2,021
- Status:
- Active
- Beds:
- 3
- Lot size:
- 0.14 Acres
- Year built:
- 2022
- Baths:
- 2.00
- MLS#:
- 20772052
- Subdivision:
- Pecan Square
ADDITIONAL INFORMATION
Rate Buy Down concession with acceptable offer! Beautiful North Facing Home with the perfect blend of comfort, style, and convenience at 2217 Lazy Dog Lane in the sought-after Pecan Square community. This 3-bedroom, 2-bath home with a dedicated office boasts an open floor plan filled with tons of natural light, a modern kitchen with granite countertops and ample storage, and a spacious primary suite featuring a walk-in shower and large closet. Two additional bedrooms provide cozy accommodations, while the private office is ideal for remote work or study. Step outside to enjoy a covered patio and a backyard perfect for relaxing or entertaining. Located in the highly-rated Northwest ISD, this home offers access to resort-style amenities, including a pool, fitness center, and clubhouse, in a vibrant community filled with events and activities. Close to schools, shops, and dining, this is the perfect place for your family to grow and thrive!
- Type:
- Single Family
- Sq.Ft.:
- 1,892
- Status:
- Active
- Beds:
- 3
- Lot size:
- 0.21 Acres
- Year built:
- 2018
- Baths:
- 2.00
- MLS#:
- 20770367
- Subdivision:
- Timberbrook Ph 1a
ADDITIONAL INFORMATION
Welcome to this move-in ready one-story home in the highly sought-after Timberbrook community, offering a spacious, open floor plan with hand-scraped hardwood floors and soaring vaulted ceilings. Featuring three spacious bedrooms plus a dedicated study, this home provides ample space for work and relaxation. The chef-inspired kitchen is a true highlight, complete with a large island, granite countertops, stylish tile backsplash, stainless steel appliances, and an upgraded gas stove with griddleâperfect for cooking and entertaining. Additional upgrades include under-cabinet lighting, a brand new dishwasher, and 3 extra storage cabinets in the laundry room and bathrooms. The luxurious master suite boasts a cozy sitting area with backyard views, and the en-suite bath offers a garden tub, dual sinks, a walk-in closet, and a separate shower. Outside, enjoy a large covered patio with 2 ceiling fans and a private, fenced backyard featuring an extra-large lot, a backyard shed, and a sprinkler system. The home is wired for a generator and includes epoxy-coated garage floors. With fans in every room and located within the highly regarded Northwest ISD, this home offers both comfort and convenience. Donât miss out on this exceptional opportunity in Timberbrookâschedule your tour today!
$437,199
516 Claremont Drive Justin, TX 76247
- Type:
- Single Family
- Sq.Ft.:
- 2,331
- Status:
- Active
- Beds:
- 4
- Lot size:
- 0.14 Acres
- Baths:
- 3.00
- MLS#:
- 20750395
- Subdivision:
- The Preserve
ADDITIONAL INFORMATION
Built by M-I Homes. This thoughtfully designed, new-construction home at The Preserve is located across the street and walking distance from one of the community's beautiful community parks. Complete with 4 spacious bedrooms, a play room, a private study, and 3 full bathrooms, this home is nothing short of impressive. Enjoy the perfect blend of modern design and functionality, thanks to our upgraded Platinum Interior Package. You'll appreciate the style and durability of wood-look tile flooring, guiding you through the main living spaces. A bedroom with excellent windows sits just off the foyer. Farther down the hall resides the study, stylishly secluded behind a set of double doors. A separate hallway connects another full bathroom with 2 secondary bedrooms and an extra flex room that creates the perfect spot to transform into a secluded play room, home theater, or reading nook. The possibilities are endless! The heart of the home awaits, boasting effortless connectivity between the well-equipped kitchen, the well-lit dining room, and the comfortable living room. The kitchen greets you with quality finishes that are both elegant and functional. An abundance of white cabinetry surrounds the space, complete with brushed nickel hardware. Stainless steel appliances equip you on all of your culinary adventures, and the large island with granite countertops and pendant lighting offers the perfect spot for meal prep. Large windows in the family room bring natural light dancing across the 10-ft ceilings and offer a glimpse outside to your covered patio. The owner's suite resides privately at the back of the home, accentuated by an extended bay window. A walk-in closet solves all of your storage needs, and a grand double-door entrance gives way to the serene bathroom retreat, complete with dual sinks, a private water closet, and a walk-in shower surrounded by marble-inspired wall tile. Your dream home awaits at The Preserve. Schedule your visit today!
- Type:
- Single Family
- Sq.Ft.:
- 1,818
- Status:
- Active
- Beds:
- 4
- Lot size:
- 0.13 Acres
- Year built:
- 2021
- Baths:
- 2.00
- MLS#:
- 20765971
- Subdivision:
- Liberty Trails Phase 1B
ADDITIONAL INFORMATION
Located at 16412 Porterfield Lane in Justin, TX, this charming single-family home offers a spacious and inviting layout. With four bedrooms and two bathrooms, it provides ample space for families or those looking for extra room. The home features a two-car garage. ensuring convenient parking and storage. Spanning 1,818 square feet, the interior is designed for comfort and functionality. The fenced-in backyard creates a private outdoor oasis, perfect for relaxation, play, or entertaining. This property combines modern living with a welcoming atmosphere in a desirable neighborhood.
$650,000
17551 Matany Road Justin, TX 76247
- Type:
- Land
- Sq.Ft.:
- n/a
- Status:
- Active
- Beds:
- n/a
- Lot size:
- 2.34 Acres
- Baths:
- MLS#:
- 20769781
- Subdivision:
- Hanby View Estates
ADDITIONAL INFORMATION
Great land for Development or hold for Investment. Just off of FM 156 and north of TX114.NO RESTRICTIONS, NO ZONING currently and can be converted into commercial with Flex space or warehouse or storage units. Can also be converted into mixed zoning and build multifamily apartments. Opportunities are endless. Less than a mile from SH 114 and within 2 miles to Texas Motor Speedway, GE Alliance, new Champion Circle Center, Tanger Outlet Mall, Alliance Corridor, Denton & Fort Worth. Buyer and buyer agent to verify all information with the county and city and do own due-diligence.

The data relating to real estate for sale on this web site comes in part from the Broker Reciprocity Program of the NTREIS Multiple Listing Service. Real estate listings held by brokerage firms other than this broker are marked with the Broker Reciprocity logo and detailed information about them includes the name of the listing brokers. ©2024 North Texas Real Estate Information Systems
| Copyright © 2024, Houston Realtors Information Service, Inc. All information provided is deemed reliable but is not guaranteed and should be independently verified. IDX information is provided exclusively for consumers' personal, non-commercial use, that it may not be used for any purpose other than to identify prospective properties consumers may be interested in purchasing. |
