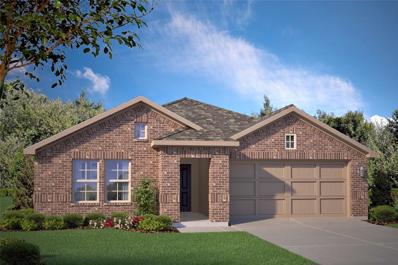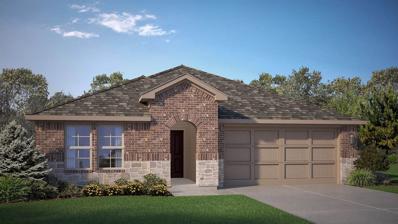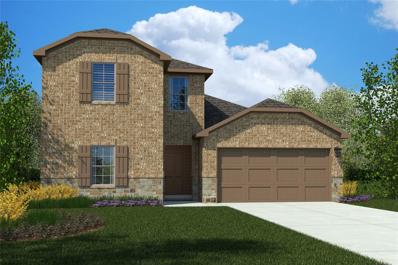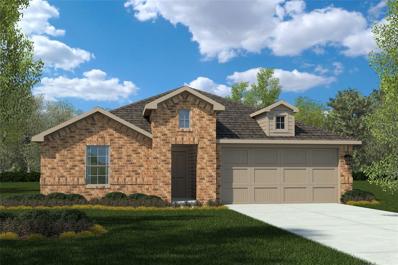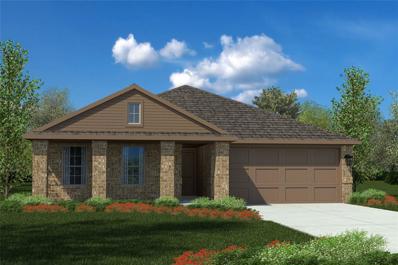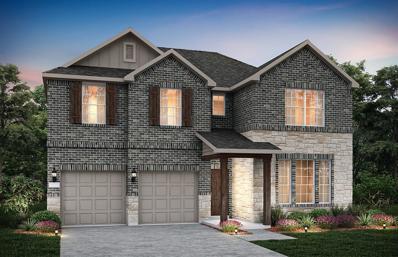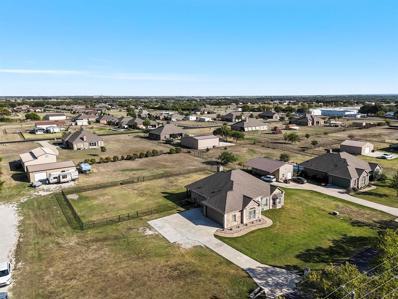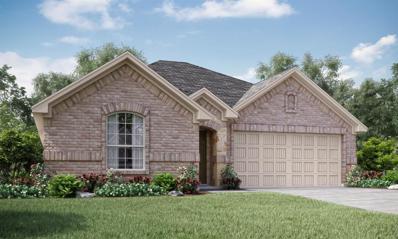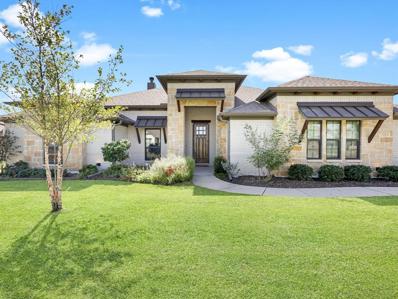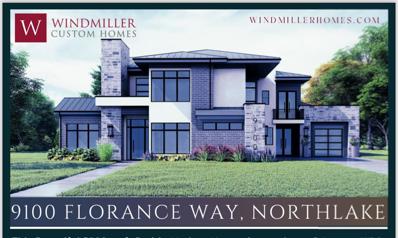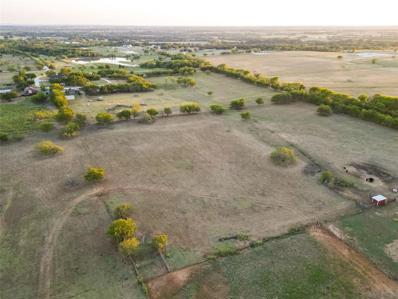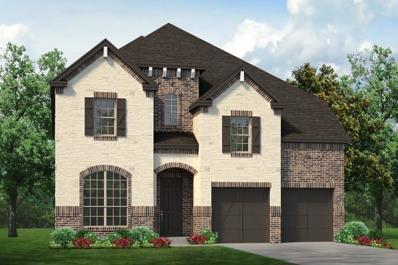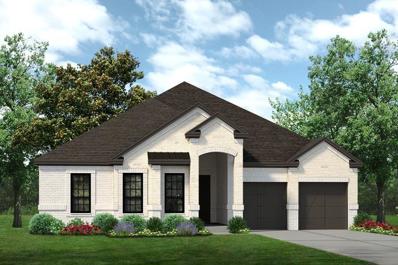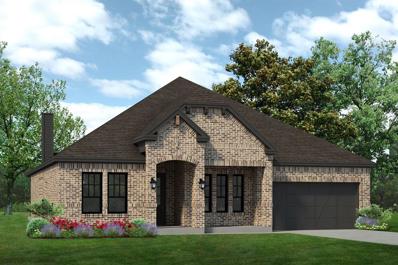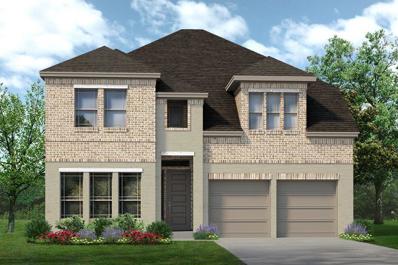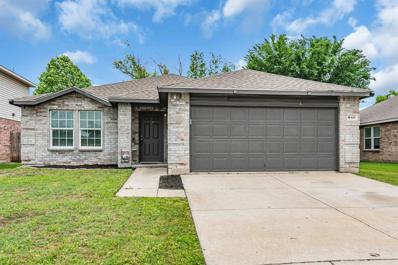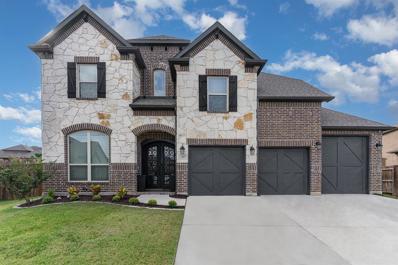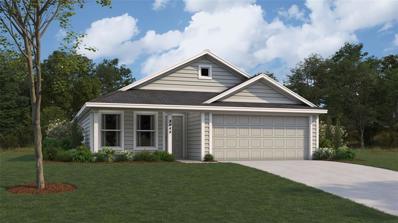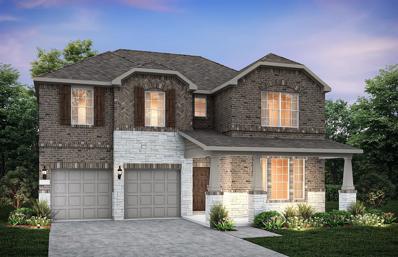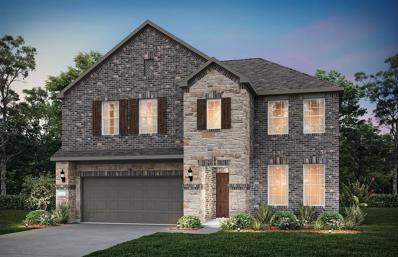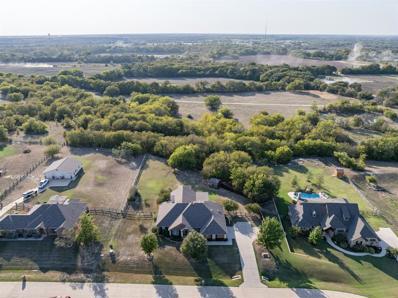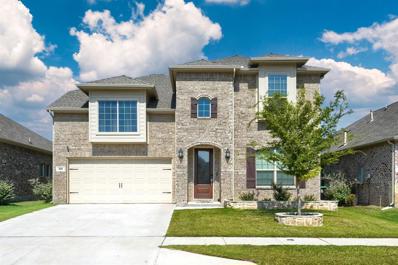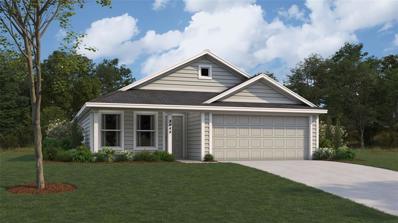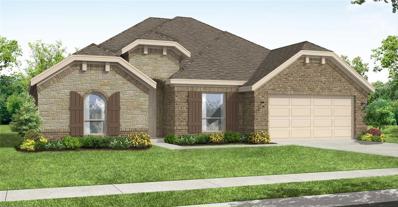Justin TX Homes for Rent
- Type:
- Single Family
- Sq.Ft.:
- 1,839
- Status:
- Active
- Beds:
- 4
- Lot size:
- 0.16 Acres
- Year built:
- 2024
- Baths:
- 2.00
- MLS#:
- 20756247
- Subdivision:
- River's Edge
ADDITIONAL INFORMATION
New and Now Selling! D.R. Horton's new phase kick off of their fabulous River's Edge community in North Fort Worth and Northwest ISD! Gorgeous One Story 4 bedroom Texas Cali floorplan-Elevation C, with a quick estimated November completion. Modern open concept with Living and Dining opening to large Chef's Kitchen complete with Island, SS Whirlpool Appliances, electric Range, Granite CT, and W-I Pantry. Front secondary Bedroom-optional Office area and large primary Bedroom with 5 foot over sized shower and walk-in Closet. Quartz vanity tops in baths and Ceramic tile flooring at Entry, Hallways, Kitchen, Breakfast, Utility and Bathrooms. State-of-the art energy efficiency features plus Home is Connected Smart Home Technology Pkg. Covered front porch and back Patio with 6 foot stained privacy fenced Backyard, Landscape Pkg, full Sprinkler System & more! Close proximity to I-35W, HWY 114, the Alliance Corridor, DFW Airport, Tanger Outlets, Downtown Fort Worth and more!
- Type:
- Single Family
- Sq.Ft.:
- 2,091
- Status:
- Active
- Beds:
- 4
- Lot size:
- 0.18 Acres
- Year built:
- 2024
- Baths:
- 3.00
- MLS#:
- 20756223
- Subdivision:
- River's Edge
ADDITIONAL INFORMATION
New and Now Selling! D.R. Horton's new phase kick off of their fabulous River's Edge community in North Fort Worth and Northwest ISD! Beautiful Single Story 4 bed plus Study, 3 full baths, Lakeway floorplan-Elevation B, with a quick estimated November completion. Modern open concept with spacious Living, Dining and large Chef's Kitchen complete with Island, Stainless Steel Whirlpool Appliances, electric Range, Granite Countertops, and corner walk-in Pantry. Large primary Bedroom with 5 foot over sized shower and W-I Closet. Quartz vanity tops in baths and Ceramic tile flooring at Entry, Hallways, Kitchen, Breakfast, Utility and Bathrooms. State-of-the art energy efficiency features plus Home is Connected Smart Home Technology Pkg. Covered front porch and back Patio with 6 foot stained privacy fenced Backyard, Landscape Pkg and full Sprinkler System. Close proximity to I-35W, HWY 114, Alliance Corridor, DFW Airport, Tanger Outlets, Downtown Fort Worth and more!
- Type:
- Single Family
- Sq.Ft.:
- 2,209
- Status:
- Active
- Beds:
- 4
- Lot size:
- 0.15 Acres
- Year built:
- 2024
- Baths:
- 3.00
- MLS#:
- 20756265
- Subdivision:
- River's Edge
ADDITIONAL INFORMATION
Now Selling! D.R. Horton's new phase kick off of their fabulous River's Edge community in North Fort Worth and Northwest ISD! Beautiful Two Story 4 bedroom Midland floorplan-Elevation B on corner lot. Construction starting soon with an estimated Winter completion. Modern open concept with spacious Living, Dining and large Chef's Kitchen complete with Island, Stainless Steel Whirlpool Appliances, electric Range, Granite Countertops, and walk-in Pantry. Downstairs secondary bedroom and full bath, and large primary Bedroom with 5 foot oversized shower and W-I Closet. Two bedrooms, full bathroom, and loft area upstairs. Quartz vanity tops in baths and Ceramic tile flooring at Entry, Hallways, Kitchen, Breakfast, Utility and Bathrooms. State-of-the art energy efficiency features plus Home is Connected Smart Home Technology Pkg. Covered front porch and back Patio with 6 foot stained privacy fenced Backyard, Landscape Pkg and full Sprinkler System. Close proximity to I-35W, HWY 114, Alliance Corridor, DFW Airport, Tanger Outlets and more!
- Type:
- Single Family
- Sq.Ft.:
- 1,875
- Status:
- Active
- Beds:
- 4
- Lot size:
- 0.15 Acres
- Year built:
- 2024
- Baths:
- 2.00
- MLS#:
- 20756192
- Subdivision:
- River's Edge
ADDITIONAL INFORMATION
New and Now Selling! D.R. Horton's new phase kick off of their fabulous River's Edge community in North Fort Worth and Northwest ISD! Gorgeous Single Story 4 bedroom Justin floorplan-Elevation C, with estimated January completion. Modern open concept with Living at the rear of the Home opening to Dining and large Chef's Kitchen complete with Island, SS Whirlpool Appliances, electric Range, Granite CT, and W-I Pantry. Front secondary Bedroom-optional Office area and large Primary Bedroom with 5 ft over sized shower and W-I Closet. Quartz vanity tops in baths and Ceramic tile flooring at Entry, Hallways, Kitchen, Breakfast, Utility and Bathrooms. State-of-the art energy efficiency features plus Home is Connected Smart Home Technology Pkg. Covered front porch and back Patio, 6 ft stained privacy fenced Backyard, Landscape Pkg and full Sprinkler System. Close proximity to I-35W, HWY 114, Alliance Corridor, DFW Airport, Tanger Outlets, Downtown Ft Worth and more!
- Type:
- Single Family
- Sq.Ft.:
- 1,448
- Status:
- Active
- Beds:
- 3
- Lot size:
- 0.14 Acres
- Year built:
- 2024
- Baths:
- 2.00
- MLS#:
- 20756155
- Subdivision:
- River's Edge
ADDITIONAL INFORMATION
New and Now selling! D.R. Horton's new phase kick off of their fabulous River's Edge community in North Fort Worth and Northwest ISD! Gorgeous Single Story 3-2-2 Bellvue floorplan-Elevation C, with a quick estimated November Completion. Great open concept floorplan with spacious Living opening to Dining and large Chef's Kitchen with Island, Stainless Steel Whirlpool Appliances, electric Range, Granite countertops, and W-I Pantry. Front Bedroom-optional Office and large primary Bedroom with 5 foot over sized shower and W-I Closet. Quartz vanity tops in baths and Ceramic tile flooring at Entry, Hallways, Kitchen, Breakfast, Utility and Bathrooms. State-of-the art energy efficiency features plus Home is Connected Smart Home Technology Pkg. Covered front porch and back Patio, 6 foot stained wood fenced Backyard with metal posts, Landscape Pkg with full sod and Sprinkler System. Close proximity to I-35W, HWY 114, Alliance Corridor, DFW Airport, Tanger Outlets, and more!
- Type:
- Single Family
- Sq.Ft.:
- 3,038
- Status:
- Active
- Beds:
- 5
- Lot size:
- 0.14 Acres
- Year built:
- 2024
- Baths:
- 4.00
- MLS#:
- 20756053
- Subdivision:
- Pecan Square
ADDITIONAL INFORMATION
Exceptional new construction in the vibrant Pecan Square community, in Northlake! The stunning Albany Plan (Elevation 36) offers 5 bedrooms and 4 bathrooms, available for move-in January - February 2025. This home showcases an extended covered front porch, a chef-inspired gourmet kitchen with built-in appliances, and a private secondary bedroom suite on the main floor. Enjoy movie nights in the spacious upstairs media room or work from home in style with a dedicated study. Luxurious LVP flooring throughout the main areas ties it all together. Ideal for family living and entertaining!
$495,000
5631 Tim Donald Road Dish, TX 76247
- Type:
- Single Family
- Sq.Ft.:
- 1,883
- Status:
- Active
- Beds:
- 3
- Lot size:
- 1 Acres
- Year built:
- 2014
- Baths:
- 2.00
- MLS#:
- 20755262
- Subdivision:
- Westover Ranch
ADDITIONAL INFORMATION
Country living with city convenience! This beautifully updated 3-bedroom, 2-bath home sits on a spacious 1-acre lot. Featuring an open-concept design, split bedrooms for added privacy, and a cozy wood-burning fireplace in the living area. Freshly painted , and carpet installed in October 2024. The property includes a 30 x 40 shop with electricity, a mini split heat pump, and full spray foam insulationâperfect for your projects. Enjoy outdoor entertaining on the Texas-sized covered patio.
$343,999
339 Texas Trail Justin, TX 76247
- Type:
- Single Family
- Sq.Ft.:
- 1,602
- Status:
- Active
- Beds:
- 3
- Lot size:
- 0.17 Acres
- Year built:
- 2024
- Baths:
- 2.00
- MLS#:
- 20755738
- Subdivision:
- Reatta Ridge
ADDITIONAL INFORMATION
Your Dream Home Awaits at Reatta Ridge - Mozart Floorplan by Lennar Welcome to Reatta Ridge, where the American Dream comes to life. The Mozart Floorplan is perfect for first-time home buyers, offering everything you need on a single floor. Ideal for New Beginnings Designed with simplicity and convenience, this single-story home is perfect for those starting their homeownership journey. Open Concept Living Enjoy a modern kitchen, breakfast nook, and family room, with an attached back patio for outdoor relaxation. Comfortable and Private Bedrooms Two bedrooms at the front share a bathroom, while the ownerâs suite in the back offers maximum privacy with its own bathroom. Move-In Ready by NOVEMBER 2024 Embrace the American Dream Start your journey at Reatta Ridge with the Mozart Floorplan. Contact us today to learn more!
- Type:
- Single Family
- Sq.Ft.:
- 3,101
- Status:
- Active
- Beds:
- 4
- Lot size:
- 0.59 Acres
- Year built:
- 2018
- Baths:
- 3.00
- MLS#:
- 20754965
- Subdivision:
- Legacy Ranch - Ph 1
ADDITIONAL INFORMATION
Located in a desirable Northwest ISD neighborhood, this beautifully designed home offers an open and bright floor plan with split bedrooms for added privacy. The spacious primary suite features a luxurious ensuite bath with spa like finishes and a dual-sided walk-in closet. Large secondary bedrooms provide ample space for family or guests. The oversized garage with epoxy flooring adds extra functionality, while the expansive back patio is perfect for outdoor living, complete with fireplace, pergola, and a 10-person hot tub equipped with lights, Wi-Fi, and fountains. Situated on just over half an acre, the property feels even more expansive. The landscaped yard is ready for a pool. Enjoy energy efficiency with a fully-owned solar power system and a heavy duty backup generator. The gourmet kitchen includes a large island, eat in kitchen and abundant storage, while the game room and versatile 4th bedroom offer additional spaces for entertaining. Home is truly upgraded throughout!
$2,299,000
9100 Florance Way Northlake, TX 76247
- Type:
- Single Family
- Sq.Ft.:
- 5,183
- Status:
- Active
- Beds:
- 4
- Lot size:
- 1.32 Acres
- Year built:
- 2024
- Baths:
- 6.00
- MLS#:
- 20748582
- Subdivision:
- Highlands Ph 3b
ADDITIONAL INFORMATION
This beautiful Prairie modern home by Windmiller Homes offers luxury and land! Featuring high-end finishes and quality construction elements throughout, this home is not only beautiful but energy efficient. No detail overlooked in this home! The main level includes a gorgeous chef's kitchen with Cambria quartz countertops, ample cabinets, and SS Cafe appliances; large family room and dining room featuring custom drop down ceilings with LED backlighting; large windows allowing in natural light; 3 oversized garages; a HUGE master suite with sitting room, coffee bar, and dual master closets; the perfect secondary master adjacent to the single car garage with its own private entry and kitchenette; Media room with French doors; and a private study. Upstairs you will find 2 more HUGE bedrooms with their own private bathrooms, and a half bath that is easily accessible from the amazing entertaining spaces featuring a game room, a snack area, and a second media or playroom.
$2,500,000
Tbd Swafford Road Justin, TX 76247
- Type:
- Land
- Sq.Ft.:
- n/a
- Status:
- Active
- Beds:
- n/a
- Lot size:
- 31.43 Acres
- Baths:
- MLS#:
- 20754369
- Subdivision:
- T & Prr
ADDITIONAL INFORMATION
Beautiful 31+ acre lot located in Justin. This property features a great opportunity for you to own a personal homestead or divide into smaller tracts. Great roads to the property. Located in the highly sought after Ponder ISD. New buyer will need to speak with the Town of Ponder for any requirements regarding utility services. Buyer and buyers agent to verify all MLS information. *Seller is willing to entertain offers to sell adjoining 9+ acres with home, shop and two additional garages.
- Type:
- Single Family
- Sq.Ft.:
- 3,870
- Status:
- Active
- Beds:
- 4
- Lot size:
- 0.24 Acres
- Year built:
- 2024
- Baths:
- 4.00
- MLS#:
- 20754224
- Subdivision:
- Timberbrook
ADDITIONAL INFORMATION
MLS# 20754224 - Built by Sandlin Homes - January completion! ~ Our Monte Carlo plan with 4 bedrooms, 3.5 bathrooms, a 3-car garage, extended covered patio and large balcony, bay windows in the owners bedroom, study, floating bar and sitting area in the media room, game room and oven tower. This home is designed with 3cm quartz countertops, stained cabinets in the kitchen, white painted cabinets in secondary bathrooms and utility room, carpet, upgraded tile and laminate flooring, and a tiled fireplace.
- Type:
- Single Family
- Sq.Ft.:
- 2,416
- Status:
- Active
- Beds:
- 4
- Lot size:
- 0.17 Acres
- Year built:
- 2024
- Baths:
- 3.00
- MLS#:
- 20754111
- Subdivision:
- Timberbrook
ADDITIONAL INFORMATION
MLS# 20754111 - Built by Sandlin Homes - January completion! ~ Our Westwood plan with 4 bedrooms, 2.5 bathrooms, a barrel ceiling entryway, beamed ceilings in the great room, and an oven tower. This home is designed with 3cm quartz countertops, white and green painted cabinets, black trim windows, carpet, upgraded tile and engineered hardwood flooring, and a tiled fireplace.
- Type:
- Single Family
- Sq.Ft.:
- 2,644
- Status:
- Active
- Beds:
- 4
- Lot size:
- 0.23 Acres
- Year built:
- 2024
- Baths:
- 3.00
- MLS#:
- 20754091
- Subdivision:
- Timberbrook
ADDITIONAL INFORMATION
MLS# 20754091 - Built by Sandlin Homes - January completion! ~ Our Bellaire floor plan with 4 bedrooms, 3 bathrooms, a study with built-ins, beamed ceiling in the living area, and an oven tower. This home is designed with 3cm quartz countertops, white painted cabinets and gray painted cabinets at the study built-ins, black trim windows, upgraded carpet, tile, and laminate flooring, and a tiled fireplace.
- Type:
- Single Family
- Sq.Ft.:
- 3,497
- Status:
- Active
- Beds:
- 4
- Lot size:
- 0.18 Acres
- Year built:
- 2024
- Baths:
- 4.00
- MLS#:
- 20754078
- Subdivision:
- Timberbrook
ADDITIONAL INFORMATION
MLS# 20754078 - Built by Sandlin Homes - January completion! ~ Our Silverstone plan with 4 bedrooms, 3.5 bathrooms, 2 car garage with a 5-foot extension, study, sitting area in owners bathroom, game room, media room, jack-and jill bathroom at bath 3, and a junior suite upstairs with en-suite bathroom. This home is designed with 3cm quartz countertops, light gray painted cabinets and white painted cabinets at the kitchen perimeter and utility room cabinets, carpet, upgraded tile and laminate flooring, and a tiled fireplace.
- Type:
- Single Family
- Sq.Ft.:
- 1,860
- Status:
- Active
- Beds:
- 3
- Lot size:
- 0.12 Acres
- Year built:
- 2007
- Baths:
- 2.00
- MLS#:
- 20753881
- Subdivision:
- Harriet Creek Ranch Ph 2
ADDITIONAL INFORMATION
Updated home in Harriet Creek Ranch community located just across from Northwest High School in Justin, TX! Walk into this beautiful home and find an inviting open layout perfect for hosting gatherings with friends and vinyl floors providing durability throughout the home. Walk past the dining room into the kitchen complete with painted white cabinets, granite countertops and stainless steel appliances plus extra countertop space for serving meals in the eat in kitchen location. Spacious secondary rooms, and a HUGE primary bedroom complete with walk in closet, garden tub, separate shower and double sinks. This is a fantastic value located just across the street from a park and a short distance from the community pool.
- Type:
- Single Family
- Sq.Ft.:
- 3,888
- Status:
- Active
- Beds:
- 4
- Lot size:
- 0.25 Acres
- Year built:
- 2020
- Baths:
- 4.00
- MLS#:
- 20751922
- Subdivision:
- Timberbrook Ph 1a
ADDITIONAL INFORMATION
Luxury Living at its finest! Welcome to this stunning dream home in Justin,TX! As you enter through the One of a kind Double Iron Doors, you are greeted by the grand entry of this stunning 4 Bdrm THREE.5 bath home that boasts a spacious Great Room, Game Room and a media room perfect for cozy movie times! Attention to detail is evident throughout the house, from custom lighting, Juliet Balconies, quartz countertops, custom 5ftx6ft shower with seat and DOUBLE shower heads, extra large pantry and custom shoe wall in master closet, to name a few. 3rd car garage is an Additional 6 Ft. deep and has a 10 Ft. tall garage door perfect for larger vehicles or boat! Built in security sensors and Double Paned Argon Filled Energy Efficient windows, interior walls and garage are insulated. Slab Engineered Post Tension Cable Lock Foundation! Too many extras to list! Bring your PREAPPROVED BUYERS this exquisite property wont last!
- Type:
- Single Family
- Sq.Ft.:
- 1,260
- Status:
- Active
- Beds:
- 3
- Lot size:
- 0.13 Acres
- Year built:
- 2024
- Baths:
- 2.00
- MLS#:
- 20752723
- Subdivision:
- Shale Creek
ADDITIONAL INFORMATION
Experience Timeless Comfort at LENNAR - Fullerton II- This single-story home provides the convenience of having everything you need on one level. When you enter, youâll find two secondary bedrooms and a full-sized bathroom just before the open layout shared by the family room, dining room and kitchen. The luxe ownerâs suite enjoys a private back location, complete with an en-suite bathroom and walk-in closet.
- Type:
- Single Family
- Sq.Ft.:
- 1,978
- Status:
- Active
- Beds:
- 4
- Lot size:
- 0.14 Acres
- Year built:
- 2024
- Baths:
- 3.00
- MLS#:
- 20752350
- Subdivision:
- Pecan Square
ADDITIONAL INFORMATION
Exceptional new construction in the vibrant Pecan Square community, in Northlake! The stunning Emory Plan (Elevation 41) offers 4 bedrooms and 3 bathrooms, available for move-in February - March 2025. This home showcases an extended covered front porch, a chef-inspired gourmet kitchen with built-in appliances, and private secondary bedrooms. Enjoy more room in the oversized flex room towards the entry of the home. Luxurious LVP flooring throughout the main areas ties it all together. Ideal for family living and entertaining!
- Type:
- Single Family
- Sq.Ft.:
- 3,038
- Status:
- Active
- Beds:
- 5
- Lot size:
- 0.14 Acres
- Year built:
- 2024
- Baths:
- 4.00
- MLS#:
- 20752244
- Subdivision:
- Pecan Square
ADDITIONAL INFORMATION
Exceptional new construction in the vibrant Pecan Square community, in Northlake! The stunning Albany Plan (Elevation 39) offers 5 bedrooms and 4 bathrooms, available for move-in January - February 2025. This home showcases an extended covered front porch, a chef-inspired gourmet kitchen with built-in appliances, and a private secondary bedroom suite on the main floor. Enjoy movie nights in the spacious upstairs media room or work from home in style with a dedicated study. Luxurious LVP flooring throughout the main areas ties it all together. Ideal for family living and entertaining!
- Type:
- Single Family
- Sq.Ft.:
- 3,035
- Status:
- Active
- Beds:
- 5
- Lot size:
- 0.14 Acres
- Year built:
- 2024
- Baths:
- 3.00
- MLS#:
- 20752227
- Subdivision:
- Pecan Square
ADDITIONAL INFORMATION
NEW CONSTRUCTION - Welcome to Pecan Square in Northlake. Beautiful two-story Sweetwater plan (elevation 36). Available for January - February 2025 move-in. 5BR, 3BA + Extended covered front porch + Built-in appliances + Secondary bedroom suite downstairs + Spacious media room upstairs + LVP flooring. This home is perfect for growing families or entertaining guests.
Open House:
Sunday, 12/1 12:00-2:00PM
- Type:
- Single Family
- Sq.Ft.:
- 3,152
- Status:
- Active
- Beds:
- 3
- Lot size:
- 1 Acres
- Year built:
- 2007
- Baths:
- 2.00
- MLS#:
- 20751755
- Subdivision:
- North Ridge Estates Ph 1 & 2
ADDITIONAL INFORMATION
This is Texas country style living at its finest tucked on 1 acre of premium Denton County property on a cul-de-sac tucked at the back of the neighborhood with trail leading to greenspace. Enter this 1-story stone and brick updated home & find wood floors & tile through most of home. Enjoy 2 living areas 2 & dining areas. Living 2 was added in 2014 and it is a spectacular game-media room tucked at the back of the home with built-in wet bar, wood cathedral ceiling line & 2 sets of double doors leading to the sprawling patio and backyard with 12x12 shed. Kitchen at heart of home with granite counters, travertine backsplash, double ovens, sleek black appliances & induction cooktop. Grand main living with cast stone fireplace. Office tucked off of foyer makes great home gym or craft room. Owner's retreat with oversized shower with dual heads & full seat, granite vanity & custom closet. Large laundry with granite counters & space for a fridge. Over 150K in upgrades since 2017.
$489,999
1121 Canuela Way Justin, TX 76247
- Type:
- Single Family
- Sq.Ft.:
- 3,179
- Status:
- Active
- Beds:
- 4
- Lot size:
- 0.14 Acres
- Year built:
- 2022
- Baths:
- 4.00
- MLS#:
- 20750835
- Subdivision:
- Wildflower Ranch
ADDITIONAL INFORMATION
Welcome to this light and bright home, ideally located near major highways and shopping centers, offering both convenience and comfort. The open floor plan is perfect for modern living, featuring a spacious primary bedroom with a walk-in closet, dual sinks, a standing shower, and a garden tub for ultimate relaxation. A guest bedroom with a full bathroom is conveniently located on the main floor, along with a nearby powder room for added ease. The kitchen is a chefâs delight, featuring an eat-in dining area, gorgeous countertops, white cabinets, and a large walk-in pantry for ample storage. Imagine cozying up by the fireplace with a cup of coffee, enjoying the warmth and ambiance of this beautiful home. For those work from home, the study offers privacy with French doors, making it an ideal remote workspace. Upstairs, you'll find two additional guest bedrooms connected by a Jack-and-Jill bath, plus a media room complete with entertainment equipment, perfect for movie nights.
$275,999
11838 Hermosa Lane Justin, TX 76247
- Type:
- Single Family
- Sq.Ft.:
- 1,260
- Status:
- Active
- Beds:
- 3
- Lot size:
- 0.13 Acres
- Year built:
- 2024
- Baths:
- 2.00
- MLS#:
- 20751440
- Subdivision:
- Shale Creek
ADDITIONAL INFORMATION
Experience Timeless Comfort at LENNAR - Fullerton II- This single-story home provides the convenience of having everything you need on one level. When you enter, youâll find two secondary bedrooms and a full-sized bathroom just before the open layout shared by the family room, dining room and kitchen. The luxe ownerâs suite enjoys a private back location, complete with an en-suite bathroom and walk-in closet.
$479,795
1253 Foxtail Drive Justin, TX 76247
- Type:
- Single Family
- Sq.Ft.:
- 2,490
- Status:
- Active
- Beds:
- 4
- Lot size:
- 0.11 Acres
- Year built:
- 2024
- Baths:
- 3.00
- MLS#:
- 20750105
- Subdivision:
- Timberbrook
ADDITIONAL INFORMATION
MLS# 20750105 - Built by Impression Homes - November completion! ~ Large floorplan perfect for a family that wants to be in a one-story home with the space of a two-story. Study off the entryway and split bedrooms, all with walk-in closets. The California kitchen is open to the large family room and formal dining room. Large walk-in pantry off the mud room, and private ownerâs suite with walk-in closet, garden tub and separate shower. Enjoy summer BBQs on the spacious covered patio!

The data relating to real estate for sale on this web site comes in part from the Broker Reciprocity Program of the NTREIS Multiple Listing Service. Real estate listings held by brokerage firms other than this broker are marked with the Broker Reciprocity logo and detailed information about them includes the name of the listing brokers. ©2024 North Texas Real Estate Information Systems
Justin Real Estate
The median home value in Justin, TX is $306,700. This is lower than the county median home value of $431,100. The national median home value is $338,100. The average price of homes sold in Justin, TX is $306,700. Approximately 51.91% of Justin homes are owned, compared to 39.64% rented, while 8.45% are vacant. Justin real estate listings include condos, townhomes, and single family homes for sale. Commercial properties are also available. If you see a property you’re interested in, contact a Justin real estate agent to arrange a tour today!
Justin, Texas 76247 has a population of 908,469. Justin 76247 is less family-centric than the surrounding county with 34.02% of the households containing married families with children. The county average for households married with children is 40.87%.
The median household income in Justin, Texas 76247 is $67,927. The median household income for the surrounding county is $96,265 compared to the national median of $69,021. The median age of people living in Justin 76247 is 33 years.
Justin Weather
The average high temperature in July is 95.6 degrees, with an average low temperature in January of 34.9 degrees. The average rainfall is approximately 36.7 inches per year, with 1.3 inches of snow per year.
