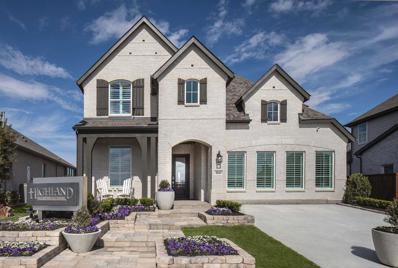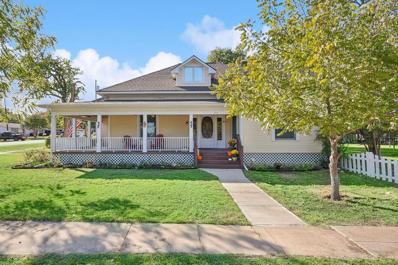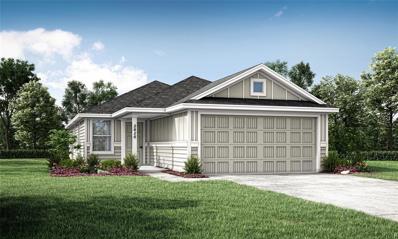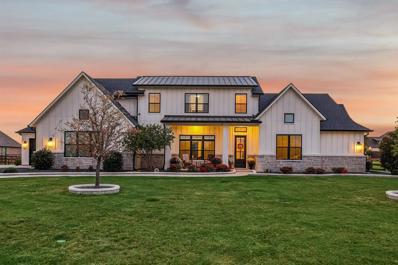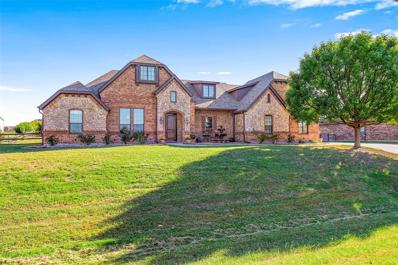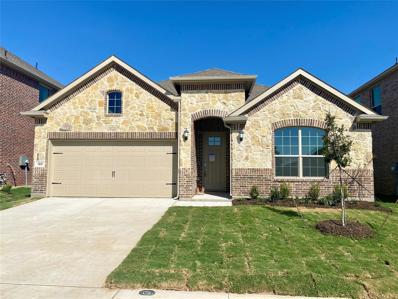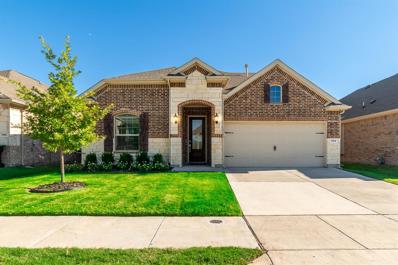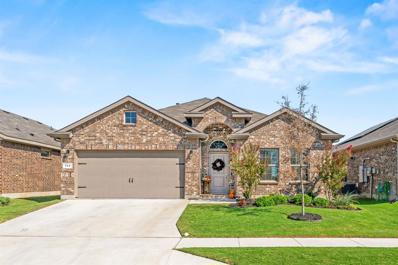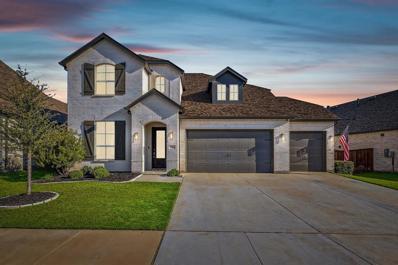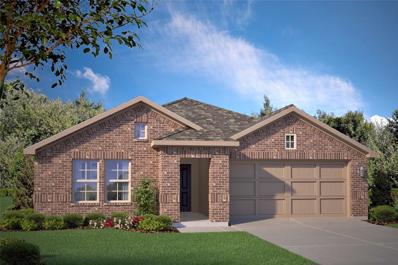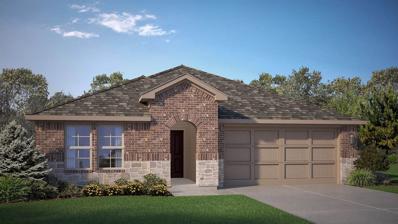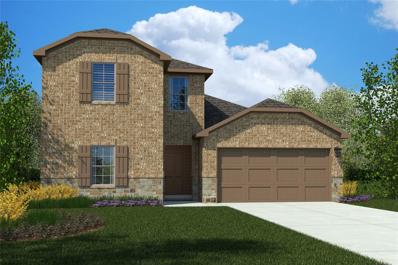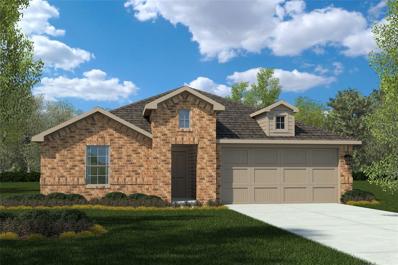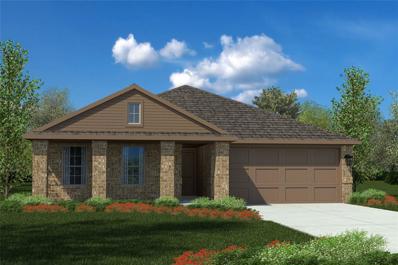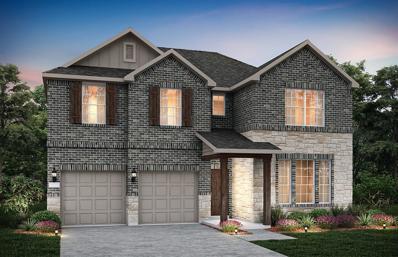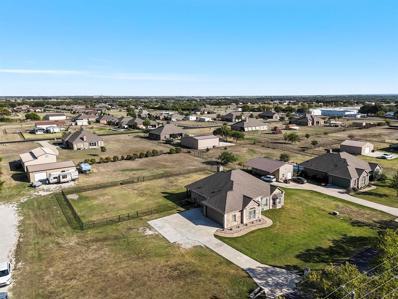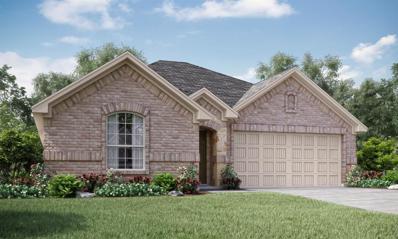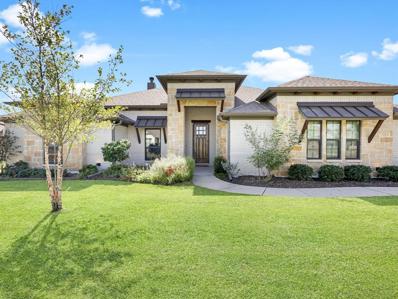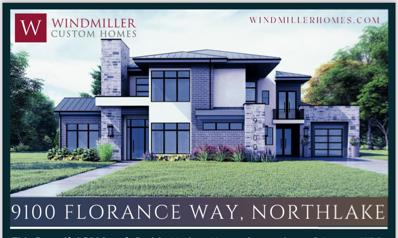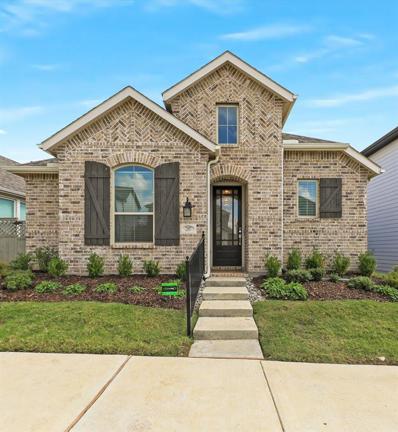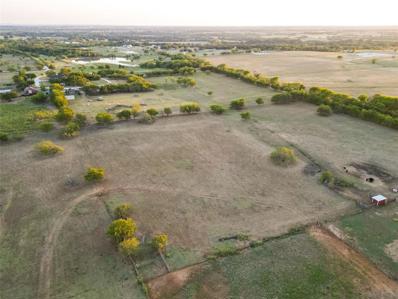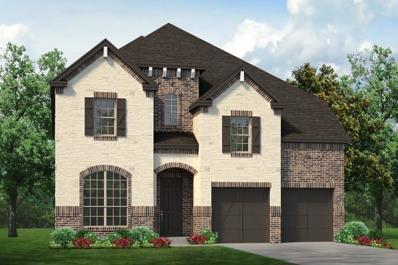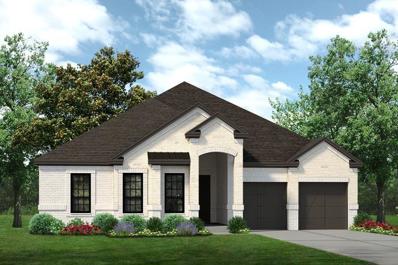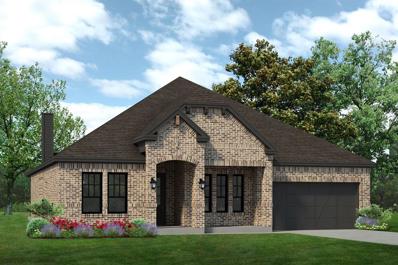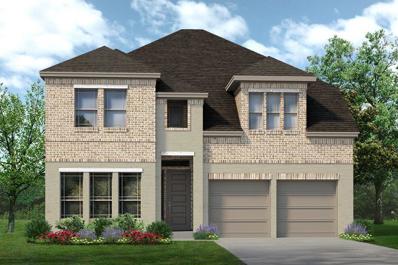Justin TX Homes for Rent
- Type:
- Single Family
- Sq.Ft.:
- 2,963
- Status:
- Active
- Beds:
- 4
- Lot size:
- 0.17 Acres
- Year built:
- 2022
- Baths:
- 4.00
- MLS#:
- 20741719
- Subdivision:
- Wildflower Ranch
ADDITIONAL INFORMATION
MLS# 20741719 - Built by Highland Homes - Ready Now! ~ Stunning New Highland Home, Located in the Highly Desired Master-Plan Community of Wildflower Ranch. Featuring a Lazy River & Northwest ISD Schools, itâs easy access to HWY 114, I-35W & 30 Minutes to Downtown Fort Worth. 2-Story plan wCovered Front Porch opens to High-Ceilings in both the Foyer & Family Rms. An open-concept plan that offers 2 Beds & Baths downstairs, a Gourmet Kitchen wUPG Stainless Built-In Appliances, Large Eat-At Cabinet-Wrapped Island, and a separate Dinning Area. The Family Rm offers access to a massive Outdoor Living Area overlooking the Backyard. The Primary Bed features a Bay Window and includes an En Suite wSeparate Vanities, Full-Glass Shower Enclosure & Freestanding Tub. Level 2 opens to a Loft that Overlooks the Foyer & Family Rms. Level 2 includes a private Entertainment Rm + 2 Beds & 2 Baths. Luxury Décor of Finishes Fixtures & Surfaces adorn this home throughout!!
$489,900
505 N Denton Avenue Justin, TX 76247
- Type:
- Single Family
- Sq.Ft.:
- 2,604
- Status:
- Active
- Beds:
- 3
- Lot size:
- 0.59 Acres
- Year built:
- 1965
- Baths:
- 2.00
- MLS#:
- 20758719
- Subdivision:
- Fitch 2
ADDITIONAL INFORMATION
Showstopper for sure. This 1917's beauty has so much to offer. Sitting on over half an acre, you will have room to roam. Outside you will find an oversized garage, storage building, chicken house, climate controlled dog kennel, storm shelter and lots of trees. The two 75 year old pecan trees have produced over 400 lbs. of pecans some years. There is an outdoor, covered cook area to enjoy bbqs and family birthday parties. Stepping inside off the wonderful front porch, you will find old character mixed with modern amenities. There's a large family room and large dining room for gatherings and entertaining. French doors open off the dining room to bring the party to the side yard. The large kitchen has been remodeled but kept in style with the age of the home. It features granite counter tops, subway tiled backsplash, gas cooktop, stainless vent a hood, and double ovens. There is a parlor, second living, downstairs that could also be used as a home office, music room, home school room, etc. The master is nice and includes a walk-in closet-dressing area. The master bath is quaint and features a claw foot tub. Upstairs you will find two bedrooms and a bath. One of the bedroom's floor is from the old Justin HS gym. The back porch, right off the kitchen, is great for sipping and swinging. Some upgrades include a new roof, new gutters, modern double hung windows, new flooring and more. Mineral rights are negotiable and chickens may convey with the property. Don't miss out on this amazing home.
- Type:
- Single Family
- Sq.Ft.:
- 1,440
- Status:
- Active
- Beds:
- 3
- Lot size:
- 0.13 Acres
- Year built:
- 2024
- Baths:
- 2.00
- MLS#:
- 20758131
- Subdivision:
- Shale Creek
ADDITIONAL INFORMATION
Experience Timeless Comfort at LENNAR - Cottage Collection at Shale Creek - This single-story home is perfect for families with young children. It has three bedrooms at the back of the home, including the ownerâs suite with a private bathroom and walk-in closet. The front door leads into the open living area, which has a family room, dining area and kitchen.
$1,675,000
200 Sutherland Northlake, TX 76247
- Type:
- Single Family
- Sq.Ft.:
- 3,641
- Status:
- Active
- Beds:
- 5
- Lot size:
- 1.29 Acres
- Year built:
- 2019
- Baths:
- 4.00
- MLS#:
- 20743001
- Subdivision:
- The Highlands Ph I
ADDITIONAL INFORMATION
This stunning Modern Farmhouse sits on a spacious 1+ acre corner lot, offering the perfect blend of luxury, comfort, and natural light throughout. The main level boasts a bright and airy living room with large windows that flood the space with sunlight, along with a cozy gas fireplace. The gourmet kitchen features top-of-the-line Café appliances, a spacious dining room, and a versatile room that can be used as a private study, secondary game room, or additional family room with custom built-ins. Just off the kitchen, you'll find a convenient pocket office, perfect for managing household tasks or working from home. The primary bedroom suite is a sun-filled retreat, featuring a luxurious en-suite bathroom with dual vanities, a soaking tub, a large walk-in shower, and two spacious closets for ample storage. A guest bedroom is also conveniently located on the main floor, along with a well-appointed laundry room. Upstairs, you'll find two additional bedrooms, both bathed in natural light, and a versatile game room. Step outside to your private oasis, complete with a large saltwater pool and an infinity edge hot tub, perfect for relaxing or entertaining. The outdoor space also includes a casita, a fully equipped outdoor kitchen, and a full-size basketball court. And with over an acre of land, there's still plenty of room for the kids to run and play, making this home a true family paradise.
$789,500
13311 Kira Lane Justin, TX 76247
- Type:
- Single Family
- Sq.Ft.:
- 3,274
- Status:
- Active
- Beds:
- 4
- Lot size:
- 1 Acres
- Year built:
- 2008
- Baths:
- 3.00
- MLS#:
- 20747429
- Subdivision:
- Avery Ranch
ADDITIONAL INFORMATION
Welcome to the amazing neighborhood of Avery Ranch in the town of Justin. You will love the lifestyle at this peaceful 1 acre where you will enjoy the beautiful sunsets. This ranch style home has 4 bedrooms, 3 bathrooms with a study and a media room. Right when you walk into the home you will notice the extensive crown molding troughtout and cathedral ceilings with gorgeous wood beams. Spacious chef kitchen, separate wine bar, large walk in pantry, granite, double ovens, custom wood beams in kitchen. Relaxing Master bedroom featuring his and her vanities, spacious shower and so much more. If you need a second master bedroom yes this property has it. Don't wait another minute come and see it today!
- Type:
- Single Family
- Sq.Ft.:
- 2,177
- Status:
- Active
- Beds:
- 4
- Lot size:
- 0.14 Acres
- Year built:
- 2024
- Baths:
- 3.00
- MLS#:
- 20757136
- Subdivision:
- Wildflower
ADDITIONAL INFORMATION
Welcome to the Garnet Floorplan from Lennar's Brookstone Collection at Wildflower Ranchâan exceptional single-story home designed for families seeking space and versatility! As you step through the front door, youâre greeted by a charming foyer that leads to three inviting bedrooms, complemented by a cozy retreat areaâperfect for relaxation or family bonding. At the end of the hall, the expansive open living area awaits, seamlessly connecting to the heart of the home. This bright and airy space is perfect for entertaining or enjoying quality time with loved ones. Tucked away in the back, the luxurious ownerâs suite provides a serene escape, ensuring privacy and comfort. With completion set for November 2024, the Garnet Floorplan beautifully balances style and practicality. Donât miss your chance to make this stunning home yoursâwhere modern living meets family-friendly design! Prices and features may vary and are subject to change. Photos are for illustrative purposes only.
$419,900
1144 Canuela Way Justin, TX 76247
- Type:
- Single Family
- Sq.Ft.:
- 2,500
- Status:
- Active
- Beds:
- 4
- Lot size:
- 0.15 Acres
- Year built:
- 2022
- Baths:
- 4.00
- MLS#:
- 20756836
- Subdivision:
- Tradition Central Ph 1b
ADDITIONAL INFORMATION
WHY BUY NEW?, when you can have this TWO YEAR OLD METICULOUSLY MAINTAINED HOME and better than NEW in WILDFLOWER RANCH IN NWISD. This LENNAR BUCKSTON II floorplan is ready for move in and nestled right up the street from the Lazy River and Amenity Center. From walking in you will adore the EXT.WOOD LIKE FLOORS, GORGEOUS FIXTURES. Downstairs features a study with French Doors that is light and bright, could also be used as a flex room or playroom. The kitchen is an absolute chef's dream with large island that is open to the family room that is perfect for all of your entertaining needs and features plenty of cabinetry and workspace. The breakfast and family room feature a wall of windows overlooking the covered patio and OVERSIZED YARD. The Master Suite is an absolute dream with beautiful SPA BATH. Upstairs features a BONUS RM. and also has a HALF BATH. You will enjoy all of the amenities the community has to offer and a DOG PARK COMING SOON.
- Type:
- Single Family
- Sq.Ft.:
- 1,849
- Status:
- Active
- Beds:
- 4
- Lot size:
- 0.13 Acres
- Year built:
- 2022
- Baths:
- 2.00
- MLS#:
- 20755807
- Subdivision:
- Trails Of Elizabeth Crk
ADDITIONAL INFORMATION
Discover the perfect home with this beautiful 4-bedroom, 2-bath Gallup Floorplan, designed with families in mind! This spacious, open concept layout offers a seamless flow between the living, dining, and large chef's kitchen. The kitchen boasts gorgeous quartz countertops, a stylish tiled backsplash, pendant lighting, and stainless steel appliances, including a gas range, butler's pantry & walk-in pantry. The luxurious primary suite features a dual-sink quartz vanity, oversized shower, and spacious walk-in closet. The home is located in the highly rated NORTHWEST ISD and is within walking distance of Hatfield Elementary! This master-planned community has something for everyone, including a community pool, cabana, park, and even a lazy river! The kids will love the tot lot, while parents will appreciate the convenience of nearby shopping at Tanger Outlet Mall and family friendly dining at Roanoke Town Square. With Vivint smart home security system, a gas tankless water heater, a covered & extended back patio, a fenced backyard, and a full sprinkler system, this home is ready to meet all your needs. Donât miss out on this incredible opportunity to create lasting memories in a home designed with your family in mind! Upgrades include: Extended back patio, feature wall in dining room, Vivint system, installation of plugs in the primary and secondary bedroom with dedicated breaker, Tankless water heater. TV in living room and all window treatments convey.
- Type:
- Single Family
- Sq.Ft.:
- 2,603
- Status:
- Active
- Beds:
- 4
- Lot size:
- 0.17 Acres
- Year built:
- 2022
- Baths:
- 3.00
- MLS#:
- 20755342
- Subdivision:
- Tradition Ph 1b
ADDITIONAL INFORMATION
Step into luxury with this stunning two story home featuring 4 bedrooms, 3 full bathrooms, 3 car garage on an oversized lot. Built in 2022 by Highland Homes, this home has all the bells and whistles. Youâll love cooking in the gourmet kitchen with eat-at island, oversized farmhouse style sink, gas cooktop, ample walk-in pantry, upgraded backsplash and quartz countertops. The spacious primary bedroom suite is complete with oversized shower featuring floor to ceiling tile and deluxe dual vanities. Downstairs youâll also find a secondary bedroom and full size bathroom. Upstairs features two additional bedrooms, a bathroom and a game room. Step outside to relax in style in your extended covered patio, complete with a gas hookup for your grill. Located in the highly desired master-plan community of Wildflower Ranch. Featuring a Lazy River, Northwest ISD Schools, on site elementary school. *Concessions up to 8k for rate buy down or closing costs (Certain Conditions Apply)* Your dream home is waiting!
- Type:
- Single Family
- Sq.Ft.:
- 1,839
- Status:
- Active
- Beds:
- 4
- Lot size:
- 0.16 Acres
- Year built:
- 2024
- Baths:
- 2.00
- MLS#:
- 20756247
- Subdivision:
- River's Edge
ADDITIONAL INFORMATION
New and Now Selling! D.R. Horton's new phase kick off of their fabulous River's Edge community in North Fort Worth and Northwest ISD! Gorgeous One Story 4 bedroom Texas Cali floorplan-Elevation C, with a quick estimated November completion. Modern open concept with Living and Dining opening to large Chef's Kitchen complete with Island, SS Whirlpool Appliances, electric Range, Granite CT, and W-I Pantry. Front secondary Bedroom-optional Office area and large primary Bedroom with 5 foot over sized shower and walk-in Closet. Quartz vanity tops in baths and Ceramic tile flooring at Entry, Hallways, Kitchen, Breakfast, Utility and Bathrooms. State-of-the art energy efficiency features plus Home is Connected Smart Home Technology Pkg. Covered front porch and back Patio with 6 foot stained privacy fenced Backyard, Landscape Pkg, full Sprinkler System & more! Close proximity to I-35W, HWY 114, the Alliance Corridor, DFW Airport, Tanger Outlets, Downtown Fort Worth and more!
- Type:
- Single Family
- Sq.Ft.:
- 2,091
- Status:
- Active
- Beds:
- 4
- Lot size:
- 0.18 Acres
- Year built:
- 2024
- Baths:
- 3.00
- MLS#:
- 20756223
- Subdivision:
- River's Edge
ADDITIONAL INFORMATION
New and Now Selling! D.R. Horton's new phase kick off of their fabulous River's Edge community in North Fort Worth and Northwest ISD! Beautiful Single Story 4 bed plus Study, 3 full baths, Lakeway floorplan-Elevation B, with a quick estimated November completion. Modern open concept with spacious Living, Dining and large Chef's Kitchen complete with Island, Stainless Steel Whirlpool Appliances, electric Range, Granite Countertops, and corner walk-in Pantry. Large primary Bedroom with 5 foot over sized shower and W-I Closet. Quartz vanity tops in baths and Ceramic tile flooring at Entry, Hallways, Kitchen, Breakfast, Utility and Bathrooms. State-of-the art energy efficiency features plus Home is Connected Smart Home Technology Pkg. Covered front porch and back Patio with 6 foot stained privacy fenced Backyard, Landscape Pkg and full Sprinkler System. Close proximity to I-35W, HWY 114, Alliance Corridor, DFW Airport, Tanger Outlets, Downtown Fort Worth and more!
- Type:
- Single Family
- Sq.Ft.:
- 2,209
- Status:
- Active
- Beds:
- 4
- Lot size:
- 0.15 Acres
- Year built:
- 2024
- Baths:
- 3.00
- MLS#:
- 20756265
- Subdivision:
- River's Edge
ADDITIONAL INFORMATION
Now Selling! D.R. Horton's new phase kick off of their fabulous River's Edge community in North Fort Worth and Northwest ISD! Beautiful Two Story 4 bedroom Midland floorplan-Elevation B on corner lot. Construction starting soon with an estimated Winter completion. Modern open concept with spacious Living, Dining and large Chef's Kitchen complete with Island, Stainless Steel Whirlpool Appliances, electric Range, Granite Countertops, and walk-in Pantry. Downstairs secondary bedroom and full bath, and large primary Bedroom with 5 foot oversized shower and W-I Closet. Two bedrooms, full bathroom, and loft area upstairs. Quartz vanity tops in baths and Ceramic tile flooring at Entry, Hallways, Kitchen, Breakfast, Utility and Bathrooms. State-of-the art energy efficiency features plus Home is Connected Smart Home Technology Pkg. Covered front porch and back Patio with 6 foot stained privacy fenced Backyard, Landscape Pkg and full Sprinkler System. Close proximity to I-35W, HWY 114, Alliance Corridor, DFW Airport, Tanger Outlets and more!
- Type:
- Single Family
- Sq.Ft.:
- 1,875
- Status:
- Active
- Beds:
- 4
- Lot size:
- 0.15 Acres
- Year built:
- 2024
- Baths:
- 2.00
- MLS#:
- 20756192
- Subdivision:
- River's Edge
ADDITIONAL INFORMATION
New and Now Selling! D.R. Horton's new phase kick off of their fabulous River's Edge community in North Fort Worth and Northwest ISD! Gorgeous Single Story 4 bedroom Justin floorplan-Elevation C, with estimated January completion. Modern open concept with Living at the rear of the Home opening to Dining and large Chef's Kitchen complete with Island, SS Whirlpool Appliances, electric Range, Granite CT, and W-I Pantry. Front secondary Bedroom-optional Office area and large Primary Bedroom with 5 ft over sized shower and W-I Closet. Quartz vanity tops in baths and Ceramic tile flooring at Entry, Hallways, Kitchen, Breakfast, Utility and Bathrooms. State-of-the art energy efficiency features plus Home is Connected Smart Home Technology Pkg. Covered front porch and back Patio, 6 ft stained privacy fenced Backyard, Landscape Pkg and full Sprinkler System. Close proximity to I-35W, HWY 114, Alliance Corridor, DFW Airport, Tanger Outlets, Downtown Ft Worth and more!
- Type:
- Single Family
- Sq.Ft.:
- 1,448
- Status:
- Active
- Beds:
- 3
- Lot size:
- 0.14 Acres
- Year built:
- 2024
- Baths:
- 2.00
- MLS#:
- 20756155
- Subdivision:
- River's Edge
ADDITIONAL INFORMATION
New and Now selling! D.R. Horton's new phase kick off of their fabulous River's Edge community in North Fort Worth and Northwest ISD! Gorgeous Single Story 3-2-2 Bellvue floorplan-Elevation C, with a quick estimated November Completion. Great open concept floorplan with spacious Living opening to Dining and large Chef's Kitchen with Island, Stainless Steel Whirlpool Appliances, electric Range, Granite countertops, and W-I Pantry. Front Bedroom-optional Office and large primary Bedroom with 5 foot over sized shower and W-I Closet. Quartz vanity tops in baths and Ceramic tile flooring at Entry, Hallways, Kitchen, Breakfast, Utility and Bathrooms. State-of-the art energy efficiency features plus Home is Connected Smart Home Technology Pkg. Covered front porch and back Patio, 6 foot stained wood fenced Backyard with metal posts, Landscape Pkg with full sod and Sprinkler System. Close proximity to I-35W, HWY 114, Alliance Corridor, DFW Airport, Tanger Outlets, and more!
- Type:
- Single Family
- Sq.Ft.:
- 3,038
- Status:
- Active
- Beds:
- 5
- Lot size:
- 0.14 Acres
- Year built:
- 2024
- Baths:
- 4.00
- MLS#:
- 20756053
- Subdivision:
- Pecan Square
ADDITIONAL INFORMATION
Exceptional new construction in the vibrant Pecan Square community, in Northlake! The stunning Albany Plan (Elevation 36) offers 5 bedrooms and 4 bathrooms, available for move-in January - February 2025. This home showcases an extended covered front porch, a chef-inspired gourmet kitchen with built-in appliances, and a private secondary bedroom suite on the main floor. Enjoy movie nights in the spacious upstairs media room or work from home in style with a dedicated study. Luxurious LVP flooring throughout the main areas ties it all together. Ideal for family living and entertaining!
$495,000
5631 Tim Donald Road Dish, TX 76247
- Type:
- Single Family
- Sq.Ft.:
- 1,883
- Status:
- Active
- Beds:
- 3
- Lot size:
- 1 Acres
- Year built:
- 2014
- Baths:
- 2.00
- MLS#:
- 20755262
- Subdivision:
- Westover Ranch
ADDITIONAL INFORMATION
Country living with city convenience! This beautifully updated 3-bedroom, 2-bath home sits on a spacious 1-acre lot. Featuring an open-concept design, split bedrooms for added privacy, and a cozy wood-burning fireplace in the living area. Freshly painted , and carpet installed in October 2024. The property includes a 30 x 40 shop with electricity, a mini split heat pump, and full spray foam insulationâperfect for your projects. Enjoy outdoor entertaining on the Texas-sized covered patio.
$343,999
339 Texas Trail Justin, TX 76247
- Type:
- Single Family
- Sq.Ft.:
- 1,602
- Status:
- Active
- Beds:
- 3
- Lot size:
- 0.17 Acres
- Year built:
- 2024
- Baths:
- 2.00
- MLS#:
- 20755738
- Subdivision:
- Reatta Ridge
ADDITIONAL INFORMATION
Your Dream Home Awaits at Reatta Ridge - Mozart Floorplan by Lennar Welcome to Reatta Ridge, where the American Dream comes to life. The Mozart Floorplan is perfect for first-time home buyers, offering everything you need on a single floor. Ideal for New Beginnings Designed with simplicity and convenience, this single-story home is perfect for those starting their homeownership journey. Open Concept Living Enjoy a modern kitchen, breakfast nook, and family room, with an attached back patio for outdoor relaxation. Comfortable and Private Bedrooms Two bedrooms at the front share a bathroom, while the ownerâs suite in the back offers maximum privacy with its own bathroom. Move-In Ready by NOVEMBER 2024 Embrace the American Dream Start your journey at Reatta Ridge with the Mozart Floorplan. Contact us today to learn more!
- Type:
- Single Family
- Sq.Ft.:
- 3,101
- Status:
- Active
- Beds:
- 4
- Lot size:
- 0.59 Acres
- Year built:
- 2018
- Baths:
- 3.00
- MLS#:
- 20754965
- Subdivision:
- Legacy Ranch - Ph 1
ADDITIONAL INFORMATION
Located in a desirable Northwest ISD neighborhood, this beautifully designed home offers an open and bright floor plan with split bedrooms for added privacy. The spacious primary suite features a luxurious ensuite bath with spa like finishes and a dual-sided walk-in closet. Large secondary bedrooms provide ample space for family or guests. The oversized garage with epoxy flooring adds extra functionality, while the expansive back patio is perfect for outdoor living, complete with fireplace, pergola, and a 10-person hot tub equipped with lights, Wi-Fi, and fountains. Situated on just over half an acre, the property feels even more expansive. The landscaped yard is ready for a pool. Enjoy energy efficiency with a fully-owned solar power system and a heavy duty backup generator. The gourmet kitchen includes a large island, eat in kitchen and abundant storage, while the game room and versatile 4th bedroom offer additional spaces for entertaining. Home is truly upgraded throughout!
$2,299,000
9100 Florance Way Northlake, TX 76247
- Type:
- Single Family
- Sq.Ft.:
- 5,183
- Status:
- Active
- Beds:
- 4
- Lot size:
- 1.32 Acres
- Year built:
- 2024
- Baths:
- 6.00
- MLS#:
- 20748582
- Subdivision:
- Highlands Ph 3b
ADDITIONAL INFORMATION
This beautiful Prairie modern home by Windmiller Homes offers luxury and land! Featuring high-end finishes and quality construction elements throughout, this home is not only beautiful but energy efficient. No detail overlooked in this home! The main level includes a gorgeous chef's kitchen with Cambria quartz countertops, ample cabinets, and SS Cafe appliances; large family room and dining room featuring custom drop down ceilings with LED backlighting; large windows allowing in natural light; 3 oversized garages; a HUGE master suite with sitting room, coffee bar, and dual master closets; the perfect secondary master adjacent to the single car garage with its own private entry and kitchenette; Media room with French doors; and a private study. Upstairs you will find 2 more HUGE bedrooms with their own private bathrooms, and a half bath that is easily accessible from the amazing entertaining spaces featuring a game room, a snack area, and a second media or playroom.
$424,900
2357 Norma Lane Northlake, TX 76247
- Type:
- Single Family
- Sq.Ft.:
- 1,604
- Status:
- Active
- Beds:
- 3
- Lot size:
- 0.1 Acres
- Year built:
- 2022
- Baths:
- 2.00
- MLS#:
- 20754390
- Subdivision:
- Pecan Square Ph 2b-2
ADDITIONAL INFORMATION
Rare find!!! Like NEW, Highland Home with many Designer Upgrades. This Light and bright ONE story charming home boasts an open floor plan with 11 ft Ceilings. The Kitchen is perfect for entertaining with a spacious Island and Bar area for counter stools. Quartz Countertops with accent painted cabinetry, stylish artisan backsplash, undermount crushed granite large bowl sink and an upgraded extendable kitchen faucet all illuminated by pendant lighting. Luxury vinyl plank flooring throughout, NO CARPET, along with upgraded Designer tile in all baths and laundry room. Spacious Primary suite with vinyl plank flooring. ceiling fan and window coverings. Primary bath has upgraded tile that extends up the walls of the Oversized master shower. Window coverings and additional Shelving in the garage. Extended outdoor living area perfect for grilling out! Upgraded smart home package and additional ring camera in the driveway and so much more! Pecan Square is a dream place to live!
$2,500,000
Tbd Swafford Road Justin, TX 76247
- Type:
- Land
- Sq.Ft.:
- n/a
- Status:
- Active
- Beds:
- n/a
- Lot size:
- 31.43 Acres
- Baths:
- MLS#:
- 20754369
- Subdivision:
- T & Prr
ADDITIONAL INFORMATION
Beautiful 31+ acre lot located in Justin. This property features a great opportunity for you to own a personal homestead or divide into smaller tracts. Great roads to the property. Located in the highly sought after Ponder ISD. New buyer will need to speak with the Town of Ponder for any requirements regarding utility services. Buyer and buyers agent to verify all MLS information.
- Type:
- Single Family
- Sq.Ft.:
- 3,870
- Status:
- Active
- Beds:
- 4
- Lot size:
- 0.24 Acres
- Year built:
- 2024
- Baths:
- 4.00
- MLS#:
- 20754224
- Subdivision:
- Timberbrook
ADDITIONAL INFORMATION
MLS# 20754224 - Built by Sandlin Homes - January completion! ~ Our Monte Carlo plan with 4 bedrooms, 3.5 bathrooms, a 3-car garage, extended covered patio and large balcony, bay windows in the owners bedroom, study, floating bar and sitting area in the media room, game room and oven tower. This home is designed with 3cm quartz countertops, stained cabinets in the kitchen, white painted cabinets in secondary bathrooms and utility room, carpet, upgraded tile and laminate flooring, and a tiled fireplace.
- Type:
- Single Family
- Sq.Ft.:
- 2,416
- Status:
- Active
- Beds:
- 4
- Lot size:
- 0.17 Acres
- Year built:
- 2024
- Baths:
- 3.00
- MLS#:
- 20754111
- Subdivision:
- Timberbrook
ADDITIONAL INFORMATION
MLS# 20754111 - Built by Sandlin Homes - January completion! ~ Our Westwood plan with 4 bedrooms, 2.5 bathrooms, a barrel ceiling entryway, beamed ceilings in the great room, and an oven tower. This home is designed with 3cm quartz countertops, white and green painted cabinets, black trim windows, carpet, upgraded tile and engineered hardwood flooring, and a tiled fireplace.
- Type:
- Single Family
- Sq.Ft.:
- 2,644
- Status:
- Active
- Beds:
- 4
- Lot size:
- 0.23 Acres
- Year built:
- 2024
- Baths:
- 3.00
- MLS#:
- 20754091
- Subdivision:
- Timberbrook
ADDITIONAL INFORMATION
MLS# 20754091 - Built by Sandlin Homes - January completion! ~ Our Bellaire floor plan with 4 bedrooms, 3 bathrooms, a study with built-ins, beamed ceiling in the living area, and an oven tower. This home is designed with 3cm quartz countertops, white painted cabinets and gray painted cabinets at the study built-ins, black trim windows, upgraded carpet, tile, and laminate flooring, and a tiled fireplace.
- Type:
- Single Family
- Sq.Ft.:
- 3,497
- Status:
- Active
- Beds:
- 4
- Lot size:
- 0.18 Acres
- Year built:
- 2024
- Baths:
- 4.00
- MLS#:
- 20754078
- Subdivision:
- Timberbrook
ADDITIONAL INFORMATION
MLS# 20754078 - Built by Sandlin Homes - January completion! ~ Our Silverstone plan with 4 bedrooms, 3.5 bathrooms, 2 car garage with a 5-foot extension, study, sitting area in owners bathroom, game room, media room, jack-and jill bathroom at bath 3, and a junior suite upstairs with en-suite bathroom. This home is designed with 3cm quartz countertops, light gray painted cabinets and white painted cabinets at the kitchen perimeter and utility room cabinets, carpet, upgraded tile and laminate flooring, and a tiled fireplace.

The data relating to real estate for sale on this web site comes in part from the Broker Reciprocity Program of the NTREIS Multiple Listing Service. Real estate listings held by brokerage firms other than this broker are marked with the Broker Reciprocity logo and detailed information about them includes the name of the listing brokers. ©2024 North Texas Real Estate Information Systems
Justin Real Estate
The median home value in Justin, TX is $306,700. This is lower than the county median home value of $431,100. The national median home value is $338,100. The average price of homes sold in Justin, TX is $306,700. Approximately 51.91% of Justin homes are owned, compared to 39.64% rented, while 8.45% are vacant. Justin real estate listings include condos, townhomes, and single family homes for sale. Commercial properties are also available. If you see a property you’re interested in, contact a Justin real estate agent to arrange a tour today!
Justin, Texas 76247 has a population of 908,469. Justin 76247 is less family-centric than the surrounding county with 34.02% of the households containing married families with children. The county average for households married with children is 40.87%.
The median household income in Justin, Texas 76247 is $67,927. The median household income for the surrounding county is $96,265 compared to the national median of $69,021. The median age of people living in Justin 76247 is 33 years.
Justin Weather
The average high temperature in July is 95.6 degrees, with an average low temperature in January of 34.9 degrees. The average rainfall is approximately 36.7 inches per year, with 1.3 inches of snow per year.
