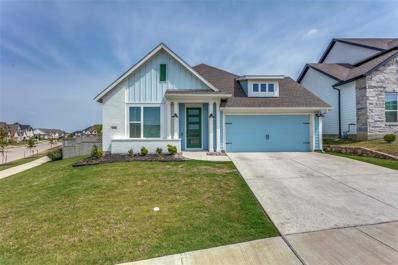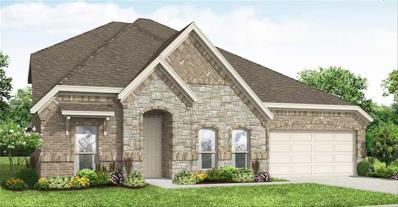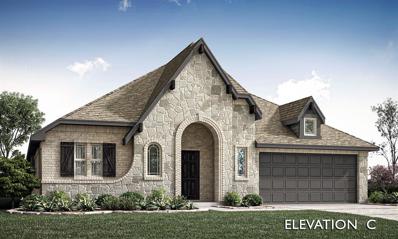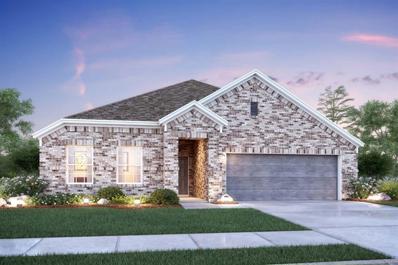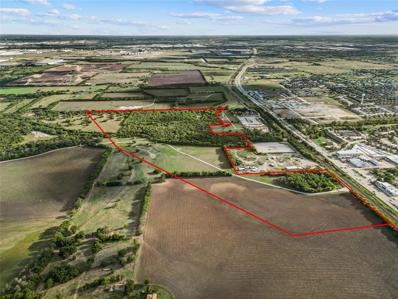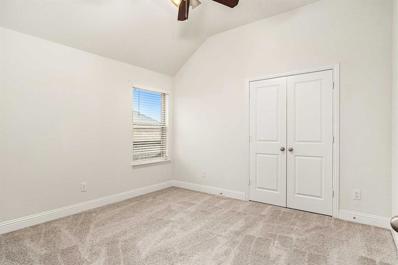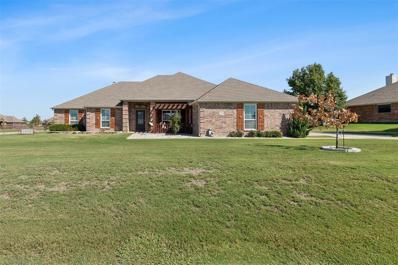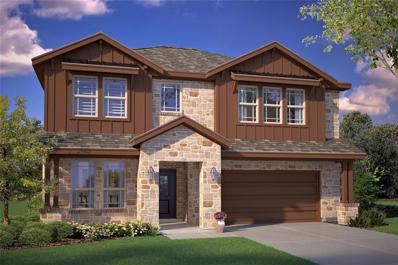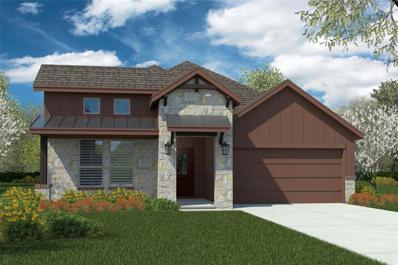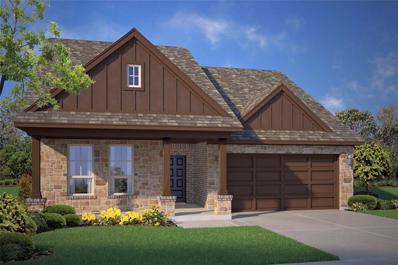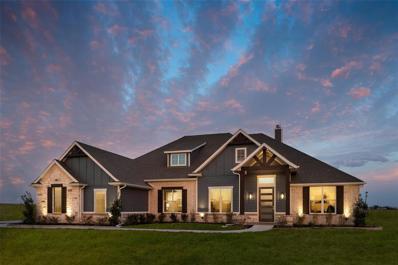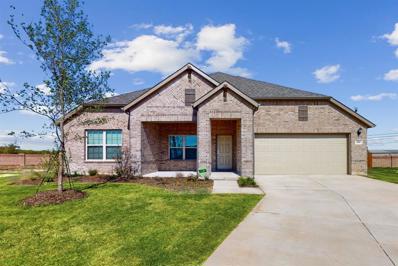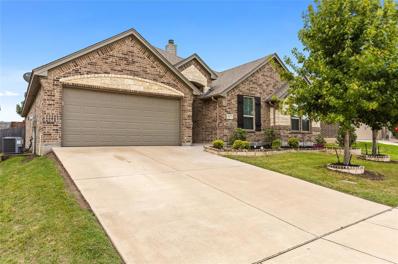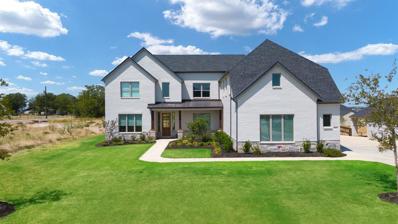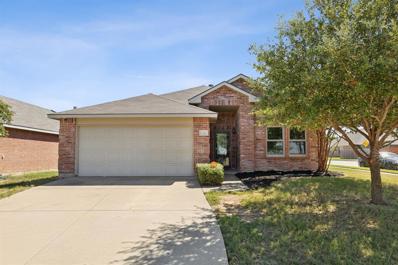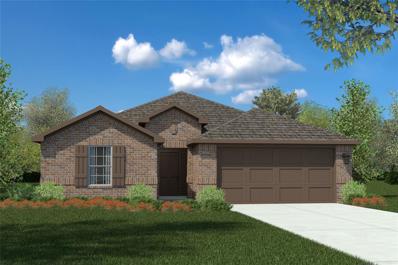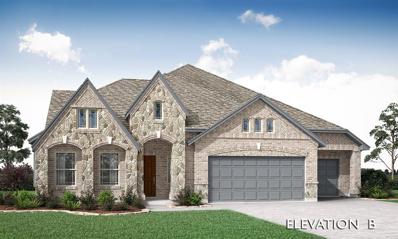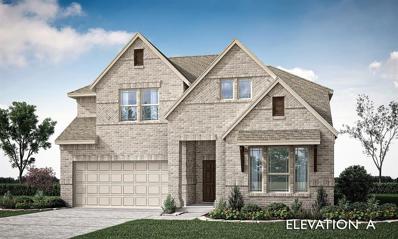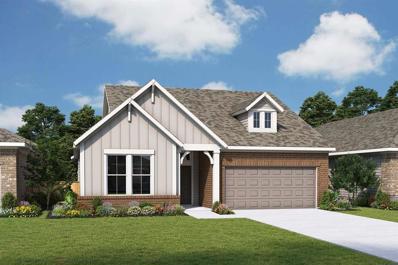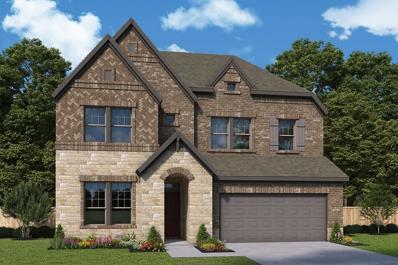Justin TX Homes for Rent
- Type:
- Single Family
- Sq.Ft.:
- 2,152
- Status:
- Active
- Beds:
- 3
- Lot size:
- 0.2 Acres
- Year built:
- 2022
- Baths:
- 2.00
- MLS#:
- 20704349
- Subdivision:
- Pecan Square Ph 2b-3
ADDITIONAL INFORMATION
MOVE-IN READY! This beautifully maintained modern farmhouse offers a spacious 2,151 square feet of living space, providing ample room for relaxation and entertainment. Built by award winning builder David Weekley and located in Northlake's award winning community of Pecan Square, the Bluebonnet Plan offers 3-bedrooms, 2-baths, a study, and bonus room perfect for playroom or secondary living area. Discover an inviting open floor plan that seamlessly connects the living areas. The primary bedroom boasts an en-suite bathroom, offering a private retreat within your own home. Situated on a large oversized corner lot ready for a pool and plenty of room to roam. Conveniently located within walking distance to the new Elementary School and Community Pickleball Courts. This property is a MUST SEE!
- Type:
- Single Family
- Sq.Ft.:
- 3,567
- Status:
- Active
- Beds:
- 5
- Lot size:
- 0.23 Acres
- Year built:
- 2024
- Baths:
- 3.00
- MLS#:
- 20733562
- Subdivision:
- Timberbrook
ADDITIONAL INFORMATION
MLS# 20733562 - Built by Impression Homes - December completion! ~ This 2-story Thornbury plan has 5 bedrooms, 3 full baths, 2.5 car garage with brick and stone elevation in Fox Hollow. Perfect for entertaining with ceramic wood-look-tile throughout the main living areas, California kitchen and stone fireplace. The owner's suite has 2 large walk-in closets, dual vanity sinks, garden tub and separate shower. This home also includes a study with French doors and a game room! It is loaded with extra storage, covered front and back porches, and so much more.
$529,900
1249 Foxtail Drive Justin, TX 76247
- Type:
- Single Family
- Sq.Ft.:
- 3,252
- Status:
- Active
- Beds:
- 4
- Lot size:
- 0.18 Acres
- Year built:
- 2024
- Baths:
- 3.00
- MLS#:
- 20733546
- Subdivision:
- Timberbrook
ADDITIONAL INFORMATION
MLS# 20733546 - Built by Impression Homes - December completion! ~ On a corner lot, with expansive open spaces, 5 large bedrooms plus a study, 4 full bathrooms, game room, spacious Sous Chef Kitchen, and 2 suites with attached bathrooms, this home is just right.
- Type:
- Single Family
- Sq.Ft.:
- 2,243
- Status:
- Active
- Beds:
- 4
- Lot size:
- 0.18 Acres
- Year built:
- 2024
- Baths:
- 2.00
- MLS#:
- 20732398
- Subdivision:
- Timberbrook
ADDITIONAL INFORMATION
NEW & NEVER LIVED IN! Available to Move In December 2024! Hawthorne by Bloomfield offers impressive curb appeal w its elegant Stone & Brick façade & 2.5-car garage. Step inside to welcoming foyer that opens to bright Study, perfect for working from home in comfort. Upgraded wood floors add warmth & sophistication, while open-concept Family Room flows effortlessly into gourmet kitchen, featuring sleek Quartz countertops, SS appliances & spacious island ideal for gathering & meal prep. Serene Primary Suite, tucked away for privacy, boasts ensuite bath w enlarged shower for spa-like touch, while 3 addtl bdrms provide ample space at back of home. Outdoors, shaded Covered Patio, complete w gas stub for grilling, invites relaxation on sunny Texas days. With access to community amenities like trails, park, playground & pool, along w features such as gutters, blinds & oversized garage for extra storage, this home beautifully blends comfort w touch of luxury. Visit Bloomfield at Timberbrook!
$368,969
502 Claremont Drive Justin, TX 76247
- Type:
- Single Family
- Sq.Ft.:
- 1,600
- Status:
- Active
- Beds:
- 3
- Lot size:
- 0.14 Acres
- Year built:
- 2024
- Baths:
- 2.00
- MLS#:
- 20730722
- Subdivision:
- The Preserve
ADDITIONAL INFORMATION
Built by M-I Homes. Welcome to this new construction home located in the amenity-rich community of The Preserve. This 3-bedroom, 2-bathroom home features an open-concept layout and the beauty of our upgraded Platinum Package with cool tones and stained cabinetry. A timeless brick exterior makes for great curb appeal. Step inside, where wood-look tile flooring welcomes you in the open foyer. A full bath with marble-inspired wall tile around the tub and 2 sizable bedrooms are tucked just off the foyer. The heart of the home is filled with ample natural light thanks to extra windows and added can lights in the family room. The kitchen delivers the best of function and form with granite countertops, stained cabinetry with hardware, stainless steel appliances, and a stylish tile backsplash. A covered patio enhances your outdoor space and the luxurious owner's suite resides privately at the back of the home with large windows, sloped ceilings, and an en-suite bath. Schedule your visit today!
$10,000,000
Tbd Downe Road Justin, TX 76247
- Type:
- Other
- Sq.Ft.:
- n/a
- Status:
- Active
- Beds:
- n/a
- Lot size:
- 92.58 Acres
- Baths:
- MLS#:
- 28350345
- Subdivision:
- Fb Borden
ADDITIONAL INFORMATION
Unlock the potential of this sprawling 92.58-acre, unrestricted property, perfectly positioned for your next major development. With approximately 1,700 feet of valuable road frontage between Justin Cemetery Rd and Trail Creek Ln, and easy access to I-35W and TX-114, this property offers prime visibility and accessibility for a variety of high-impact projects. Located just off FM 156, which sees a robust average annual daily traffic (AADT) of 17,280, this partially cleared tract delivers significant exposure in a rapidly growing area. The possibilities are limitless, from expansive residential developments to large-scale ventures. Take advantage of this unique opportunity in a thriving area, and bring your vision to life today!
- Type:
- Single Family
- Sq.Ft.:
- 2,232
- Status:
- Active
- Beds:
- 4
- Lot size:
- 0.23 Acres
- Year built:
- 2020
- Baths:
- 3.00
- MLS#:
- 20727415
- Subdivision:
- Timberbrook Ph 2
ADDITIONAL INFORMATION
Offering a $5,000 seller credit for closing costs or new appliances!! Discounted rate options and no lender fee future refinancing may be available for qualified buyers of this home. Welcome to your new home! This beautifully designed home pairs dark flooring with neutral paint tones for a modern yet warm atmosphere. The large, open living room boasts a striking stone fireplace, perfect for cozy nights in. The spacious kitchen features dark cabinetry, granite countertops, built-in appliances, and a curved island that provides additional prep space, seating, or serving area. The primary suite is a true retreat with separate vanities, a garden tub, and a separate shower in the ensuite. Features upgraded HVAC system with specialized allergen and air scrubber to remove pollutants, pollen for the home. Situated on a generously sized lot, the backyard includes a covered patio for outdoor enjoyment. The community also offers neighborhood amenities like a swimming pool, park, and playground. Come see it today!
- Type:
- Single Family
- Sq.Ft.:
- 2,526
- Status:
- Active
- Beds:
- 4
- Lot size:
- 1.17 Acres
- Year built:
- 2006
- Baths:
- 2.00
- MLS#:
- 20730301
- Subdivision:
- North Ridge Estates Ph 1 & 2
ADDITIONAL INFORMATION
Escape to this beautiful country estate in Northridge Estates, offering space, privacy, and all the comforts of modern living. Situated on a sprawling 1.17-acre lot, this meticulously maintained one-story home features an expansive kitchen with a large serving bar that opens into the family room and breakfast nook, perfect for gathering. The rich cabinetry and sleek laminate countertops add a touch of elegance throughout the home. The spacious primary suite includes an en-suite bathroom completed with a spacious walk-in closet. A flexible study or dining room near the entrance provides additional living space options. Outside, enjoy a stunning backyard complete with a pool, two pergolas, and ample room for outdoor entertainment. The property also includes a 20x30 workshop with electricity and a 3-car side-swing garage, making this home a rare find with plenty of space to relax and play.
- Type:
- Single Family
- Sq.Ft.:
- 1,376
- Status:
- Active
- Beds:
- 3
- Lot size:
- 0.14 Acres
- Year built:
- 2004
- Baths:
- 2.00
- MLS#:
- 20729881
- Subdivision:
- Harriet Creek Ranch Ph 2
ADDITIONAL INFORMATION
Seller offering buyer closing costs of $4000 at offer price. Situated in community that offers an array of amenities such as two pools, jogging and bike paths, a park. A perfect blend of comfort and lifestyle. Additionally, an elementary school is located within neighborhood and highly sought-after Northwest ISD. Recently replaced HVAC system (2022) for comfort and efficiency. Inside, you'll find charming accents throughout and extra cabinetry in the laundry room for added convenience. Conveniently located just minutes from Tanger Outlets, restaurants, and I-35 ideal for new owners seeking a vibrant community with easy access to amenity
- Type:
- Single Family
- Sq.Ft.:
- 2,811
- Status:
- Active
- Beds:
- 5
- Lot size:
- 0.14 Acres
- Year built:
- 2024
- Baths:
- 4.00
- MLS#:
- 20728825
- Subdivision:
- Pecan Square
ADDITIONAL INFORMATION
Now selling in the new phase! Gorgeous new 2-story built by D.R. Horton in the master planned community of Pecan Square in Northlake and Northwest ISD! Beautiful Sun Valley 5-4-2 floorplan, Elevation L. Construction starting soon, est Winter completion. Modern Kitchen Design with an abundance of cabinetry, Quartz CT, Stainless Steel Whirlpool appliances, Gas Range, Pendant lights, Island and walk-in Pantry opening to spacious Living with corner gas Fireplace. Large Primary Bedroom down with garden tub and separate walk-in Shower and large walk-in Closet. Additional Guest Bedroom and full Bath downstairs. Three Secondary Bedrooms, two full baths upstairs with Game Room and Loft area. Quartz vanities in full baths. Designers package including Tiled Entry, Living, Halls and Wet areas plus Home is Connected + Canopy Smart Home Technology. Covered back Patio, full Sprinkler system and Landscape package. Community Amenities with Pools, Playgrounds, Clubhouse, Fitness Center and more!
- Type:
- Single Family
- Sq.Ft.:
- 2,189
- Status:
- Active
- Beds:
- 3
- Lot size:
- 0.14 Acres
- Year built:
- 2024
- Baths:
- 3.00
- MLS#:
- 20728741
- Subdivision:
- Pecan Square
ADDITIONAL INFORMATION
Now selling in the new phase! Beautiful new D.R. Horton home in the master planned community of Pecan Square in Northlake and Northwest ISD! White Rock 4-2.5-2 Floorplan-Elevation O. Construction starting soon with an estimated Winter completion. Open concept Living with gas fireplace, Dining and Large Kitchen with Quartz countertops, tiled backsplash, pendant lights, stainless steel Whirlpool appliances, Gas Range, seating Island and Pantry. Primary Bedroom with dual sinks, garden tub, separate walk-in shower with seat, and big walk-in closet. Powder bath and Mud bench. Designer package including extended tiled Entry, Hallways & Wet areas plus Home is Connected + Canopy Smart Home Technology. Front exterior coach lights, covered back Patio, partial gutters, Landscape package with full sod and sprinkler system, and more! Community offers Pools, Playgrounds, Clubhouse with co-working space, Fitness Center, Post & Parcel Store, Arena for Live Music and gatherings!
- Type:
- Single Family
- Sq.Ft.:
- 2,034
- Status:
- Active
- Beds:
- 4
- Lot size:
- 0.14 Acres
- Year built:
- 2024
- Baths:
- 3.00
- MLS#:
- 20728708
- Subdivision:
- Pecan Square
ADDITIONAL INFORMATION
Now selling in the new phase! Beautiful new D.R. Horton home in the master planned community of Pecan Square in Northlake and Northwest ISD! Single Story Avery 4-2.5-2 Elevation N. Construction starting soon, est Winter completion. Open Concept Floorplan, Modern Kitchen Design with abundant cabinetry, Quartz CT, tiled backsplash, SS Whirlpool appliances, Gas Range, Large Island & walk-in Pantry. Spacious Living with corner gas Fireplace. Primary Bedroom with dual sinks, garden tub, separate walk-in shower, and walk-in Closet. Powder bath, Designer Package including Tiled Entry, Hallways & Wet areas plus Home is Connected + Canopy Smart Home Technology. Quartz topped vanities in full baths. Mud bench, Covered back Patio, Landscape package with full sod and sprinkler system, privacy fencing, partial guttering, tankless gas hot water heater. Community offers pools, Playgrounds, Clubhouse with co-working space, Fitness Center, Post & Parcel Store, Arena for Live Music, gatherings & more!
- Type:
- Single Family
- Sq.Ft.:
- 1,848
- Status:
- Active
- Beds:
- 4
- Lot size:
- 0.14 Acres
- Year built:
- 2024
- Baths:
- 2.00
- MLS#:
- 20728688
- Subdivision:
- Pecan Square
ADDITIONAL INFORMATION
Now selling in the new phase! Beautiful new D.R. Horton home in the master planned community of Pecan Square in Northlake and Northwest ISD! Canyon Falls 4-2-2 Floorplan-Elevation K. Construction starting soon, est Winter completion. Great Open Floorplan, Large Living, Dining and Chef's Kitchen with Granite CT, tiled backsplash, SS Whirlpool appliances, Gas Range, Island, butler pantry and walk-in Pantry. Spacious Living with vaulted ceiling & Gas Fireplace. Large Primary Bedroom with dual sinks, garden tub and separate walk-in shower, and walk-in Closet. Quartz topped vanities in full baths. Designers Package including Tiled Entry, Living, Halls and Wet areas plus Home is Connected + Canopy Smart Home Technology. Covered back Patio, Landscape pkg with full sod and sprinkler system, privacy fencing, partial guttering, front exterior coach lights. Community Pools, Playgrounds, Clubhouse with co-working space, Fitness Center, Post & Parcel Store, Arena for Live Music gatherings & more!
- Type:
- Single Family
- Sq.Ft.:
- 1,785
- Status:
- Active
- Beds:
- 4
- Lot size:
- 0.15 Acres
- Year built:
- 2024
- Baths:
- 2.00
- MLS#:
- 20728642
- Subdivision:
- Pecan Square
ADDITIONAL INFORMATION
Now selling in the new phase! Beautiful new D.R. Horton home in the master planned community of Pecan Square in Northlake and Northwest ISD! Junction 4-2-2 Floorplan-Elevation H, Corner Lot. Construction starting soon with est Winter completion. Great Open Floorplan, Large Living, Dining and Chef's Kitchen with Granite CT, tiled backsplash, SS Whirlpool appliances, Gas Range, oversized seating Island and walk-in Pantry. Spacious Living with vaulted ceiling & Gas Fireplace. Large Primary Bedroom with dual sinks, garden tub and separate walk-in shower, and walk-in Closet. Quartz topped vanities in full baths. Designers Package including Tiled Entry, Living, Halls and Wet areas plus Home is Connected + Canopy Smart Home Technology. Covered back Patio, Landscape pkg with full sod and sprinkler system, privacy fencing, partial guttering, front exterior coach lights. Community Pools, Playgrounds, Clubhouse, co-working space, Fitness Center, Post & Parcel Store, Arena for Live Music & more!
- Type:
- Single Family
- Sq.Ft.:
- 3,155
- Status:
- Active
- Beds:
- 4
- Lot size:
- 1.43 Acres
- Year built:
- 2022
- Baths:
- 3.00
- MLS#:
- 20729043
- Subdivision:
- Paloma Ranch
ADDITIONAL INFORMATION
MLS# 20729043 - Built by Landsea Homes - Ready Now! ~ This stunning 4-bedroom home with wood flooring, 8 foot doors, designer upgrades throughout has everything you've been looking for. The foyer leads to a study with double doors. The spacious family room, with a wall of windows, floods the home with natural light. A stone-to-ceiling fireplace creates a cozy, welcoming space. The designer kitchen boasts granite countertops, tons of cabinets, a walk-in pantry, a large island, and stainless-steel appliances. Enjoy meals in the breakfast nook or on the rear covered patio. Host outdoor events around the outdoor fireplace and fenced 1-acre yard. The primary suite features a tray ceiling, a walk-in closet, and a luxury bath with a walk-in shower, split vanities, and a freestanding tub. Three additional bedrooms come with walk-in closets and access to two full baths. Additional highlights include a utility room with cabinets and a sink, a 3-car garage, and a large flex room!
Open House:
Sunday, 12/1 12:00-2:00PM
- Type:
- Single Family
- Sq.Ft.:
- 2,357
- Status:
- Active
- Beds:
- 4
- Lot size:
- 0.35 Acres
- Year built:
- 2024
- Baths:
- 3.00
- MLS#:
- 20726275
- Subdivision:
- The Preserve
ADDITIONAL INFORMATION
Built by M-I Homes. Enjoy the beauty and comfort of this stunning, new construction home at The Preserve, an amenity-rich community in Northwest ISD. This home is located on an enormous homesite and has an extended covered patio, providing the perfect place to enjoy your spacious backyard. This new Hawkins plan delivers a practical 4-bedroom, 3-bathroom layout with a private study, and a generously sized heart of the home including the kitchen, dining room, and family room. Upgraded, wood-look tile flooring guides you through the main spaces. The kitchen is equipped with stainless steel appliances, a herringbone tiled backsplash, granite countertops, and white cabinetry with hardware. The owner's suite resides privately off its own wing toward the back of the home, and is complete with 2 large windows, sloped ceilings, and an en-suite bathroom with marble-inspired wall tile surrounding the walk-in shower. The walk-in closet is the perfect finishing touch. Schedule your visit today!
$399,900
407 Lone Star Drive Justin, TX 76247
- Type:
- Single Family
- Sq.Ft.:
- 2,406
- Status:
- Active
- Beds:
- 4
- Lot size:
- 0.16 Acres
- Year built:
- 2016
- Baths:
- 3.00
- MLS#:
- 20717925
- Subdivision:
- Reatta Ridge Add
ADDITIONAL INFORMATION
PRICE REDUCTION - Beautiful Property located at 407 Lone Star Drive is where Texas Comfort meets Spacious Living Convenience within the Reatta Ridge Subdivision. Nested in the heart of Justin, this 2,420 sq. ft. Move-In Ready Home is a Gorgeous and Spacious 4 Bed and 2.5 Bath offering a Blend of Modern Amenities coupled with a Cozy Ambiance and Inviting - Welcoming Atmosphere. Built in 2016, the Kitchen showcases Custom Built Knotty Alder Cabinets, Oversized Island, Granite Countertops with Pin Lights, Large Family Room with Wood Burning Fireplace, Spacious Primary and Secondary Bedrooms to include a Master Bath with Dual Vanities, Separate Shower, Soaking Tub, Walk In Closet, Separate Laundry Room, Extended Covered Patio, and a 10 ft. Wood Privacy Fence on Back of Lot providing privacy for entertaining family and friends. Complimenting this Two Story Traditional is the Award Winning and Sought After Northwest ISD School District. A Must See For Any Family! Buyers To Verify All Information.
- Type:
- Single Family
- Sq.Ft.:
- 3,286
- Status:
- Active
- Beds:
- 5
- Lot size:
- 0.18 Acres
- Year built:
- 2019
- Baths:
- 3.00
- MLS#:
- 20728451
- Subdivision:
- Timberbrook Ph 1b
ADDITIONAL INFORMATION
Gorgeous 5-bed, 3 full bath home. Many upgrades are apparent in this inviting home from the moment you step through the front door into the large rotunda entry-way. Immediately on the front of the home is a flex space that could be utilized as a home office or 5th bedroom. Impeccably maintained featuring 2 dining & 2 living areas. In addition, a true media room located upstairs promises to elevate movie night to the next level! Bedrooms are located downstairs as is the laundry room with 1 oversized bedroom located upstairs along with a full bath providing the flexibility of a NextGen option if needed. The owner suite is generously oversized with ample space to create a luxurious retreat apart from the hub of the rest of the home. The kitchen is sure to be a delight to any chef & the hub of the home as it is open to the living area & just steps from the extended comforts outside to the covered backyard patio. Buyer & buyer's agent to verify schools & square footage.
$1,340,000
3416 Dovehill Drive Northlake, TX 76247
- Type:
- Single Family
- Sq.Ft.:
- 4,112
- Status:
- Active
- Beds:
- 5
- Lot size:
- 1.03 Acres
- Year built:
- 2022
- Baths:
- 5.00
- MLS#:
- 20726588
- Subdivision:
- Highlands Ph Ii
ADDITIONAL INFORMATION
Welcome to 3416 Dovehill Drive, an exquisite residence nestled in the heart of Northlake, TX, offering a harmonious blend of modern luxury and timeless charm. This meticulously designed home boasts spacious living areas bathed in natural light, with soaring ceilings and elegant finishes throughout. The gourmet kitchen, featuring top-of-the-line appliances and a generous island, serves as the perfect space for culinary creations and entertaining guests. Retreat to the master suite, a serene sanctuary complete with a spa-inspired bathroom and an expansive walk-in closet. The thoughtfully landscaped backyard, complete with a covered patio, offers an ideal setting for outdoor dining, relaxation, and entertaining. Located in a coveted neighborhood with access to top-rated schools and community amenities, this home promises the perfect blend of tranquility and convenience. 3416 Dovehill Drive is not just a houseâitâs a lifestyle. Discover this exceptional property and make it your own.
- Type:
- Single Family
- Sq.Ft.:
- 1,653
- Status:
- Active
- Beds:
- 3
- Lot size:
- 0.16 Acres
- Year built:
- 2012
- Baths:
- 2.00
- MLS#:
- 20726341
- Subdivision:
- Rivers Edge Ph 2
ADDITIONAL INFORMATION
Welcome to this charming 3-bedroom, 2-bath home in the Rivers Edge community of Justin, Texas! Situated on a desirable corner lot, this home offers a spacious yard and extra privacy. The entire house features beautiful tile flooring, including wood-look tile throughout the main areas and primary bedroom. The kitchen shines with granite countertops and stainless steel appliances, creating an inviting space for cooking and entertaining. This home is an excellent value, ideal for first-time buyers or investors, located in the highly-rated NWISD school district. The community offers fantastic amenities such as a pool and park, perfect for enjoying family time. Just minutes from Tanger Outlet Mall, Texas Motor Speedway, and Justin Town Square, this home provides easy access to shopping, dining, and entertainment. Donât miss your opportunity to own a wonderful home in this growing, family-friendly community!
- Type:
- Single Family
- Sq.Ft.:
- 1,658
- Status:
- Active
- Beds:
- 4
- Lot size:
- 0.14 Acres
- Year built:
- 2024
- Baths:
- 2.00
- MLS#:
- 20726775
- Subdivision:
- River's Edge
ADDITIONAL INFORMATION
New and Now selling!! D.R. Horton's new phase kick off of their fabulous River's Edge community in North Fort Worth and Northwest ISD! Gorgeous Single Story 4 bedroom Elgin floorplan-Elevation A. Construction starting soon with an estimated January completion. Great open concept with a spacious open Living, Dining and large Chef's Kitchen complete with seating Island, Stainless Steel Whirlpool Appliances, electric Range, Granite Countertops, and Walk-in Pantry. Large Primary Bedroom with 5 foot over sized shower and walk-in Closet. Quartz vanity tops in bathrooms. Ceramic tile flooring at Entry, Hallways, Kitchen, Breakfast, Utility and Bathrooms. State-of-the art energy efficiency features plus Home is Connected Smart Home Technology Package covered front porch and back Patio with 6 foot stained privacy fenced Backyard, Landscape Package and full Sprinkler System. Close proximity to I-35W, HWY 114, the Alliance Corridor, DFW Airport, Tanger Outlets, Downtown Fort Worth and much more!
- Type:
- Single Family
- Sq.Ft.:
- 3,132
- Status:
- Active
- Beds:
- 4
- Lot size:
- 0.21 Acres
- Year built:
- 2024
- Baths:
- 3.00
- MLS#:
- 20725763
- Subdivision:
- Timberbrook
ADDITIONAL INFORMATION
NEW & NEVER LIVED IN! Available to move-in December 2024! Bloomfield's Primrose FE is exceptional single-story home with 4 bedrooms & 3 baths, including second Primary Suite featuring full shower in ensuite bath & WIC. Brick & stone facade, accented by uplights, creates stunning curb appeal, while rotunda entry & vaulted ceilings elevate interior. Spacious living area is bathed in sunlight, with window seats adding cozy touch. Family Room flows effortlessly into Deluxe Kitchen, complete w gas cooktop, SS appliances, quartz countertops, & exquisite cabinetry. Additional highlights include Tile-to-Ceiling Fireplace, 2-inch faux wood blinds, mud room, & tankless water heater. Outside, covered patio w gas drop for grilling is perfect for entertaining, complemented by gutters & interior lot location. With access to community amenities like trails, park, playground, & pool, this home offers both style & convenience. Contact or visit Bloomfield at Timberbrook in Justin today to learn more!
$522,802
1106 Cascades Drive Justin, TX 76247
- Type:
- Single Family
- Sq.Ft.:
- 2,595
- Status:
- Active
- Beds:
- 4
- Lot size:
- 0.17 Acres
- Year built:
- 2024
- Baths:
- 3.00
- MLS#:
- 20725714
- Subdivision:
- Timberbrook
ADDITIONAL INFORMATION
NEW! NEVER LIVED IN. Available November 2024! Explore Violet II plan by Bloomfield, all-brick elevation home featuring 4 beds & 3 baths, w 2 bdrms & 2 baths conveniently located downstairs. Situated on interior lot, this home combines beauty & functionality w Wood-look Tile floors, vaulted ceilings, & Granite countertops. Family Room boasts soaring ceiling & abundant natural light from large windows, while Game Room offers overlook from above. Media Room upstairs adds additional entertainment space. Deluxe Kitchen is centered around huge island, w custom cabinets, pot & pan drawers under gas cooktop, wood vent hood, double oven, & SS appliances, complemented by plentiful pantry for all storage needs. Access covered rear patio, complete w gas stub for grilling, for seamless indoor-outdoor living. Primary Suite is relaxing retreat w tub & separate shower. Large laundry room w mud space, along w blinds & gutters, enhances home's convenience, comfort, & functionality. Visit Timberbrook!
$585,352
2520 Autry Lane Northlake, TX 76247
- Type:
- Single Family
- Sq.Ft.:
- 2,193
- Status:
- Active
- Beds:
- 3
- Lot size:
- 0.16 Acres
- Year built:
- 2024
- Baths:
- 2.00
- MLS#:
- 20725532
- Subdivision:
- Pecan Square
ADDITIONAL INFORMATION
Welcome to your dream home! This stunning single-story David Weekley Drexler plan offers the perfect blend of elegance and functionality, ideal for both growing families and those looking to downsize in style. Boasting 3 spacious bedrooms and 2 beautifully appointed bathrooms, this home ensures comfort and convenience for all. Step inside and be greeted by the expansive living and dining areas, where soaring 12-foot ceilings create an open, airy atmosphere perfect for gatherings and everyday living. The kitchen is a chef's delight, meticulously designed for effortless entertaining with its thoughtful layout and seamless flow into the living spaces. The private study offers a tranquil retreat for work or relaxation, while the large covered back patio invites you to enjoy outdoor living and al fresco dining in your own backyard oasis. With a generous 3-car garage, you'll have plenty of space for vehicles, storage, and hobbies.
$653,422
2104 Janet Trail Northlake, TX 76247
- Type:
- Single Family
- Sq.Ft.:
- 2,815
- Status:
- Active
- Beds:
- 4
- Lot size:
- 0.17 Acres
- Year built:
- 2024
- Baths:
- 4.00
- MLS#:
- 20724398
- Subdivision:
- Pecan Square
ADDITIONAL INFORMATION
Coming home is the best part of every day in the beautiful and spacious Axel floor plan by David Weekley Homes. Located on a breathtaking oversized homesite to maximize your outdoor entertaining space! The open floor plan provides a sunlit space ready to fulfill your lifestyle and décor ambition. Spark creativity and fun in the upstairs retreat and a work from home office in the private study overlooking the front. Your blissful Ownerâs Retreat offers an everyday escape from the outside world, and features a resort-style bathroom and a luxury walk-in closet. Each spare bedroom presents a uniquely appealing place to thrive and personalize. Explore the EnergySaver⢠features included in this fantastic new home in Pecan Square of Northlake, Texas.

The data relating to real estate for sale on this web site comes in part from the Broker Reciprocity Program of the NTREIS Multiple Listing Service. Real estate listings held by brokerage firms other than this broker are marked with the Broker Reciprocity logo and detailed information about them includes the name of the listing brokers. ©2024 North Texas Real Estate Information Systems
| Copyright © 2024, Houston Realtors Information Service, Inc. All information provided is deemed reliable but is not guaranteed and should be independently verified. IDX information is provided exclusively for consumers' personal, non-commercial use, that it may not be used for any purpose other than to identify prospective properties consumers may be interested in purchasing. |
Justin Real Estate
The median home value in Justin, TX is $306,700. This is lower than the county median home value of $431,100. The national median home value is $338,100. The average price of homes sold in Justin, TX is $306,700. Approximately 51.91% of Justin homes are owned, compared to 39.64% rented, while 8.45% are vacant. Justin real estate listings include condos, townhomes, and single family homes for sale. Commercial properties are also available. If you see a property you’re interested in, contact a Justin real estate agent to arrange a tour today!
Justin, Texas 76247 has a population of 908,469. Justin 76247 is less family-centric than the surrounding county with 34.02% of the households containing married families with children. The county average for households married with children is 40.87%.
The median household income in Justin, Texas 76247 is $67,927. The median household income for the surrounding county is $96,265 compared to the national median of $69,021. The median age of people living in Justin 76247 is 33 years.
Justin Weather
The average high temperature in July is 95.6 degrees, with an average low temperature in January of 34.9 degrees. The average rainfall is approximately 36.7 inches per year, with 1.3 inches of snow per year.
