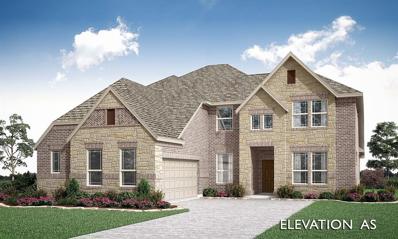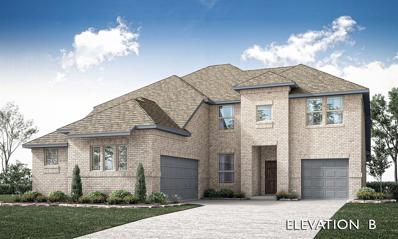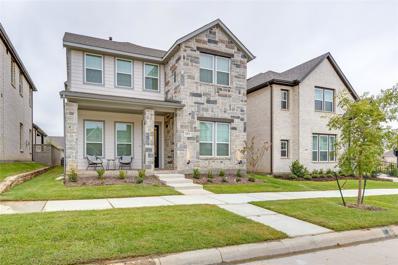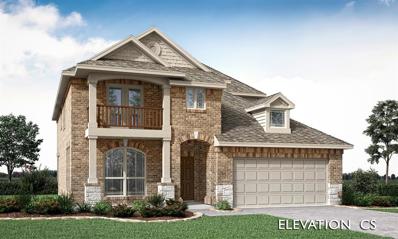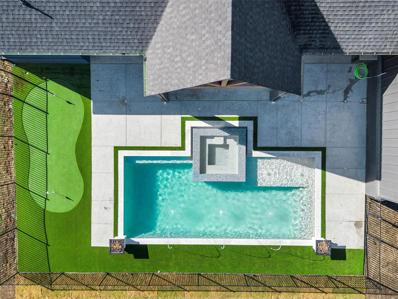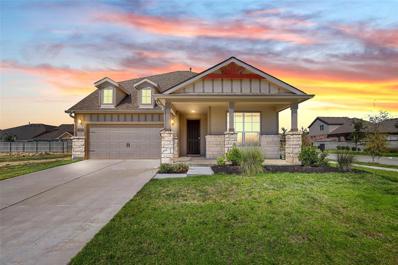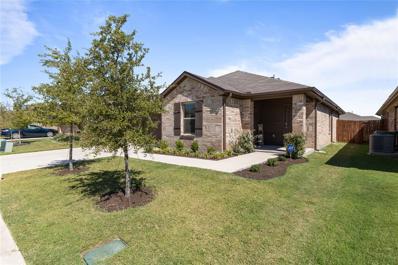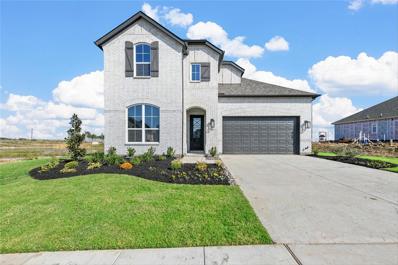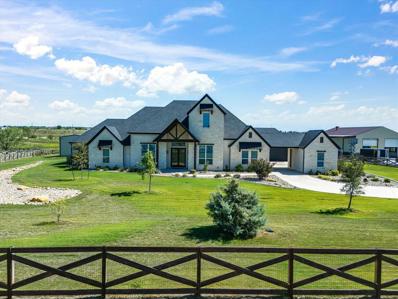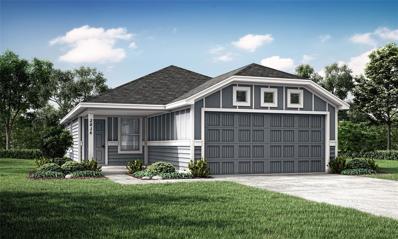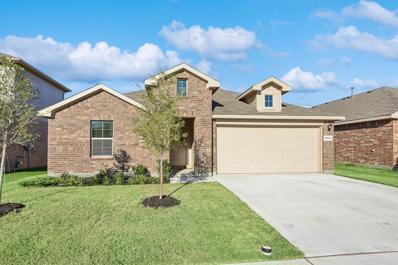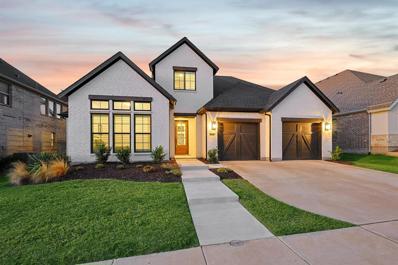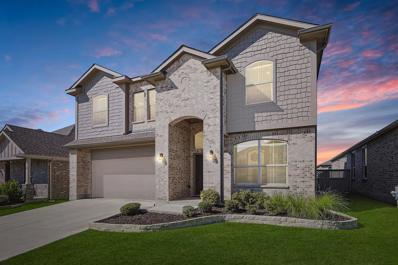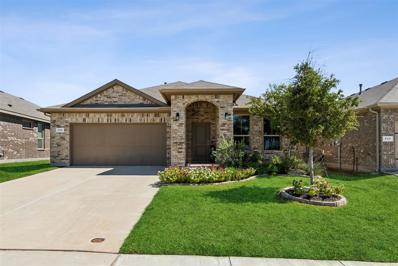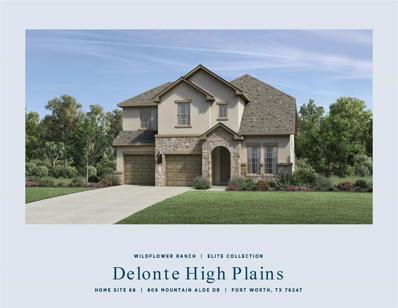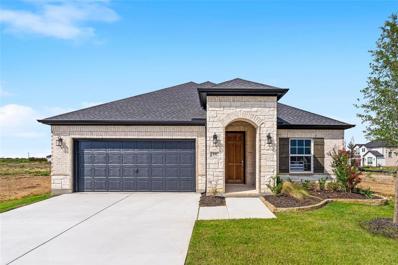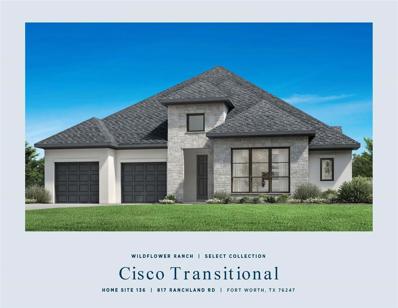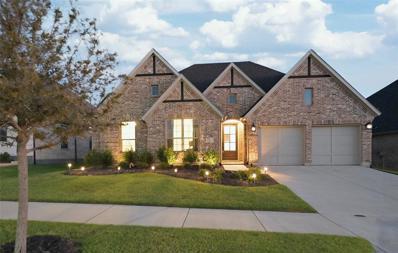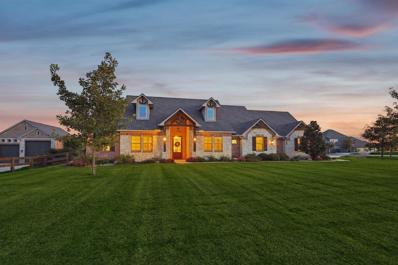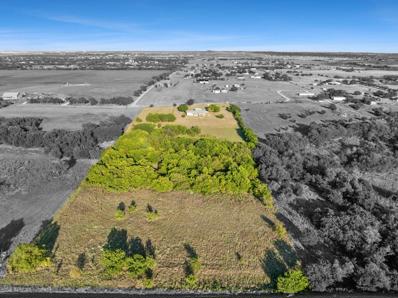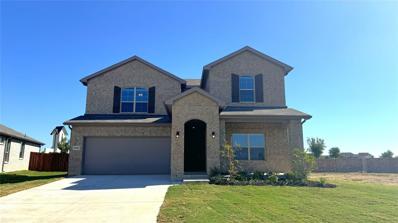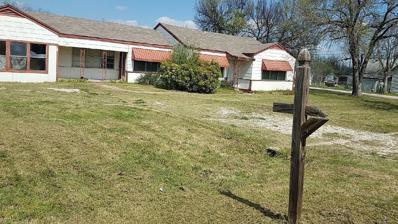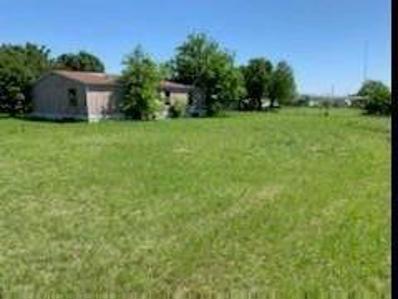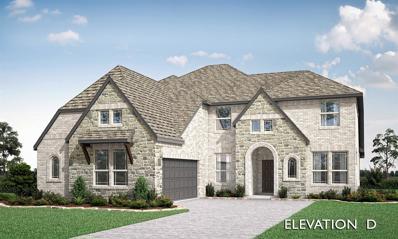Justin TX Homes for Rent
$622,802
1109 Foxtail Drive Justin, TX 76247
- Type:
- Single Family
- Sq.Ft.:
- 3,487
- Status:
- Active
- Beds:
- 5
- Lot size:
- 0.18 Acres
- Year built:
- 2024
- Baths:
- 4.00
- MLS#:
- 20745417
- Subdivision:
- Timberbrook
ADDITIONAL INFORMATION
NEW! NEVER LIVED IN. Bloomfield's Seaberry floor plan is a stunning two-story home on a interior lot, offering 5 widespread bdrms and 4 baths. The open foyer welcomes you with a private Study & Formal Dining area connected to the kitchen via Butler's Pantry. The Deluxe Kitchen boasts custom cabinetry, Quartz countertops, and large island, seamlessly flowing into the expansive Family Room with its 18' ceiling, picture windows, and striking Tile-to-Ceiling Fireplace. Durable Wood floors enhance the downstairs common areas, while the Primary Suite offers a luxurious retreat with a soaking tub, separate shower, and roomy L-shaped vanity. Upstairs, a spacious Game Room provides ample space for entertainment. The stately Brick & Stone exterior, complemented by full landscaping with stone edging, an 8' custom front door, and a 2-car swing garage, creates impressive curb appeal. A patio with a gas stub for your grill adds to outdoor enjoyment, making this home a true gem. Call or visit today!
- Type:
- Single Family
- Sq.Ft.:
- 3,478
- Status:
- Active
- Beds:
- 5
- Lot size:
- 0.18 Acres
- Year built:
- 2024
- Baths:
- 4.00
- MLS#:
- 20745380
- Subdivision:
- Timberbrook
ADDITIONAL INFORMATION
NEW! NEVER LIVED IN. Discover Bloomfield's Seaberry floor plan, an impressive two-story residence situated on a generous interior lot. This home features 5 spacious bedrooms and 4 bathrooms, providing ample space & versatility. As you enter, a welcoming foyer leads you to a private Study. The downstairs common areas are enhanced with beautiful wood flooring. Butler's Pantry connects to expansive Deluxe Kitchen that showcases custom cabinetry, Granite countertops, Double Oven and SS appliances, all centered around a large island that flows into a dramatic Family Room with an 18-foot ceiling, oversized windows, and a stunning Fireplace. Primary Suite features a separate shower, and roomy L-shaped vanity. Upstairs, you'll find a roomy Game Room perfect for entertainment. The striking Brick exterior features a 2-car swing garage alongside a 1-car front-facing garage, complemented by full landscaping, stone edging, gutters, and an impressive 8-foot front door. Visit Timberbrook today!
- Type:
- Single Family
- Sq.Ft.:
- 2,767
- Status:
- Active
- Beds:
- 4
- Lot size:
- 0.1 Acres
- Year built:
- 2024
- Baths:
- 3.00
- MLS#:
- 20743876
- Subdivision:
- Pecan Square Ph 3a
ADDITIONAL INFORMATION
Built by Ashton Woods Homes, this stunning new property is located in the highly-rated Northwest ISD within the top amenity-rich community of Pecan Square, just north of Fort Worth in Northlake, Texas, minutes from IH-35W. The exterior boasts a striking kingsize ACME brick and natural stone façade, with a 6-lite mahogany front door featuring Flemish glass, metal coach lights, and a spacious covered porch. Inside, the luxurious Signature Rockwell Collection includes chrome Moen faucets, luxury vinyl plank flooring, cabinets, and matte black pendant lighting in the kitchen. A first-floor secondary bedroom and flexible space with double French doors add convenience off the foyer. The open floor plan is perfect for entertaining, featuring a grand family room with abundant energy-efficient windows.
- Type:
- Single Family
- Sq.Ft.:
- 3,261
- Status:
- Active
- Beds:
- 5
- Lot size:
- 0.18 Acres
- Year built:
- 2024
- Baths:
- 4.00
- MLS#:
- 20745333
- Subdivision:
- Timberbrook
ADDITIONAL INFORMATION
NEW! NEVER LIVED IN. Bloomfield's Dewberry III plan offers a gorgeous brick & stone-accent front exterior with a 2.5-car garage and 2nd floor balcony. Located on a Corner lot in an amenity-filled community! Entering under the covered porch the entryway boasts durable wood flooring throughout with a Study ideal for working from home. The Deluxe Kitchen features built-in SS appliances, Double Oven, a huge island perfect for barstools, cabinets, Granite countertops and a Texas-sized pantry. Abundant windows line the Family Room. Unwind & relax in the Primary Suite, where a tub, separate shower, and dual sinks create your own oasis. 4 secondary bedrooms, including Jack & Jill bath, and the Game Room flex space upstairs. If you like to spend time outside, you'll love the Covered Back Patio with a Gas Line added for a future grill. Gutter, blinds, 8 ft front door, fresh landscaping and more. Don't miss out on this home - Contact us or stop by our model at Timberbrook for more info!
$1,300,000
5360 Moncrief Road Justin, TX 76247
- Type:
- Single Family
- Sq.Ft.:
- 3,632
- Status:
- Active
- Beds:
- 4
- Lot size:
- 2.63 Acres
- Year built:
- 2024
- Baths:
- 3.00
- MLS#:
- 20742971
- Subdivision:
- Moncrief-Burns Addition
ADDITIONAL INFORMATION
Amazing pool with infinity edge spa, gas fire bowls, turf surround and putting green! Nestled on 2.5 acres of pristine land, where modern elegance meets farmhouse charm. This newly constructed masterpiece offers 4 beds, 3 baths, large upstairs Game Room and an array of high-end finishes that redefine luxury living. Gourmet kitchen adorned with top-of-the-line appliances, custom cabinetry, and a spacious island for entertaining. The living area features a fireplace as a focal point, creating a cozy gathering area for family and friends. Throughout the home, hardwood floors, designer lighting fixtures, and custom millwork contribute to an atmosphere of refined sophistication. The primary suite is a spa-like oasis with an en-suite bathroom featuring a soaking tub, a walk-in shower with steam option, and dual vanities. Escape to the outdoors through sliding glass doors that lead to the wonderful outdoor living area, grill, pool and putting green! Fantastic Property by Emerald Custom Homes.
- Type:
- Single Family
- Sq.Ft.:
- 2,584
- Status:
- Active
- Beds:
- 4
- Lot size:
- 0.14 Acres
- Year built:
- 2021
- Baths:
- 3.00
- MLS#:
- 20744165
- Subdivision:
- Pecan Square Ph 1c
ADDITIONAL INFORMATION
LIKE-NEW 2 STORY ACROSS THE STREET FROM A GREAT PARK IN HIGHLY SOUGHT-AFTER PECAN SQUARE! Soft contemporary white & gray tones grace this smart home boasting a cozy front porch, extensive luxury plank flooring, decorative lighting, a gas log fireplace, an open-concept floorplan & a home office with French doors. The chef in your family will love the modern kitchen showcasing quartz countertops, subway tile backsplash, stainless steel appliances, a 5 burner gas cooktop, an island with pendant lights & a walk-in pantry. Unwind in the downstairs primary suite featuring a tray ceiling, dual sink quartz vanity, oversized shower & walk-in closet with built-ins, or entertain in the spacious upstairs game room. Spend time with friends & family in your spacious backyard including a covered patio & plenty of room to play. Pecan Square offers resort-style pools, a fitness center, group workshops, sports courts, music festivals, community gatherings, playgrounds, parks, a dog park & more!
- Type:
- Single Family
- Sq.Ft.:
- 1,553
- Status:
- Active
- Beds:
- 3
- Lot size:
- 0.13 Acres
- Year built:
- 2022
- Baths:
- 2.00
- MLS#:
- 20744615
- Subdivision:
- Liberty Trls Ph 3
ADDITIONAL INFORMATION
Welcome to this beautifully maintained home in the desirable Liberty Trails subdivision! This open-concept layout is perfect for modern living, featuring a spacious kitchen with a large island that overlooks the bright and airy living areaâideal for entertaining or family time. The primary suite boasts two expansive closets and an ensuite bathroom, providing plenty of storage and a peaceful retreat. Step outside to enjoy the private backyard with an iron fence and no rear neighbors, offering a serene view of lush greenery. Residents of Liberty Trails enjoy fantastic amenities, including a community pool, dog park, catch-and-release fishing pond, walking trails, and a playground, making this neighborhood perfect for families and outdoor enthusiasts. Additional features include gutters for efficient rainwater management. Donât miss out on this incredible opportunity to make this house your home! Schedule a showing today! Buyers agent to verify sqft, room dimensions, schools, tax infoetc
$755,848
1813 Tye Street Northlake, TX 76247
- Type:
- Single Family
- Sq.Ft.:
- 3,221
- Status:
- Active
- Beds:
- 5
- Lot size:
- 0.17 Acres
- Year built:
- 2024
- Baths:
- 6.00
- MLS#:
- 20744408
- Subdivision:
- Pecan Square: 50ft. Lots
ADDITIONAL INFORMATION
MLS# 20744408 - Built by Highland Homes - Ready Now! ~ Beautiful two story 5-bedroom 5.5 bath home on an oversized corner lot with stunning views of the pond and within walking distance to the elementary school. One of our most popular floorplans (same as our model) with slider doors that open to a magnificent extended outdoor patio. The family room features a soaring fireplace that extends to the ceiling. The kitchen features a large island and eat in kitchen with painted cabinets, upper cabinets with glass doors and lights, stainless steel appliances with a gas cooktop, and quartz countertops. Luxury Viny Plank throughout the first floor as well as upgraded tile in bathrooms and utility. The primary bathroom has a luxurious spa shower with rain head fixtures and quartz countertops. Extensive electrical upgrades throughout the home which includes media room wiring. Too many upgrades to list. This home is a must see!
$1,299,975
3711 Robson Ranch Road Northlake, TX 76247
- Type:
- Single Family
- Sq.Ft.:
- 4,207
- Status:
- Active
- Beds:
- 4
- Lot size:
- 5 Acres
- Year built:
- 2019
- Baths:
- 3.00
- MLS#:
- 20732656
- Subdivision:
- Stardust Ranch Ph 1
ADDITIONAL INFORMATION
You will immediately fall in love with this exclusive Royal Crest custom ONE-story 5 acre Stardust Ranch estate which will WOW you with many features & amenities that make this a true serene retreat. Comfort & style were not spared in this inviting open concept home adorned with warm wood floors, generous custom cabinetry, amazing gourmet kitchen, luxurious primary suite, generous secondary bedrooms, state of the art media room, energy efficient windows & stunning craftsmanship. Outdoor living is enhanced with a 259sqft(incl in the 4207 GLA sqft) ALL season sunroom & panoramic doors that fully open to an extended patio with a motorized louvered steel pergola for enjoying the fresh country air. This estate promises you a lifestyle of unmatched refinement with its harmonious blend of luxury & functionality. Kindly note, with reasonable offer seller willing to aid in buyer's closing costs. Undeveloped acres are currently leased to a neighbor for cattle grazing to establish AG exemption.
- Type:
- Single Family
- Sq.Ft.:
- 1,411
- Status:
- Active
- Beds:
- 3
- Lot size:
- 0.13 Acres
- Year built:
- 2024
- Baths:
- 2.00
- MLS#:
- 20743812
- Subdivision:
- Shale Creek
ADDITIONAL INFORMATION
Experience Timeless Comfort at LENNAR - Cottage Collection at Shale Creek - CHESTNUT II Plan! Perfect for first-time home buyers at any stage of life, this single-story home offers a timeless layout that meets the needs of todayâs modern living. The open living area is the heart of the home, featuring a cozy family room, a welcoming dining area, and a contemporary kitchen that opens directly to your backyardâideal for everything from weekend barbecues to peaceful mornings with a cup of coffee. Three well-appointed bedrooms connect seamlessly to the living area, providing both privacy and convenience. The ownerâs suite is a true retreat, complete with a private bathroom and a spacious walk-in closet for all your essentials. Scheduled for completion in NOVEMBER 2024, this home offers the perfect blend of classic design and modern amenities, making it an ideal choice for first-time buyers of any age.
- Type:
- Single Family
- Sq.Ft.:
- 1,878
- Status:
- Active
- Beds:
- 4
- Lot size:
- 0.13 Acres
- Year built:
- 2023
- Baths:
- 2.00
- MLS#:
- 20743050
- Subdivision:
- Liberty Trls Ph 5
ADDITIONAL INFORMATION
Beautiful single story 4 bedroom Justin floorplan-Elevation C barely one year old. Modern open concept with living and dining opening to large chef's kitchen located in the heart of the home complete with seating island, granite countertops, stainless steel appliances, gas range and walk-in pantry. massive primary bedroom with 5 foot over sized shower and walk-in closet, tiled entry, hallways and wet areas plus home is connected smart home technology package. Boasting covered front porch and back patio as well as a 6 foot stained fenced Backyard, premium lot backing up to a greenbelt (NO NEIGHBORS BEHIND YOU!) This home features a gas tankless water heater, sprinkler system and more! Community offers pool, tons of walking trails, amenity center and community pond. close proximity to I-35W, HWY 114, the Alliance Corridor, DFW Airport, Tanger Outlets, Downtown Fort Worth, Denton Square, Southlake Town Center, restaurants and more!
- Type:
- Single Family
- Sq.Ft.:
- 3,389
- Status:
- Active
- Beds:
- 4
- Lot size:
- 0.18 Acres
- Year built:
- 2022
- Baths:
- 4.00
- MLS#:
- 20740504
- Subdivision:
- Pecan Square Ph 2b-1
ADDITIONAL INFORMATION
Gorgeous open-concept 4-bed, 3.5-bath Toll Brothers home in the award-winning community of Pecan Square! The kitchen is well-equipped with quartz countertops, upgraded SS appliances, a walk-in pantry, and abundant cabinet storage. The living room features soaring ceilings, large windows, a cozy gas fireplace, and lots of natural light. The primary suite offers a tray ceiling, a large walk-in closet, and a luxurious ensuite bath with dual vanities, a soaking tub, and a walk-in shower. The secondary bedrooms are generously sized, with a Hollywood bath upstairs. Upgrades include plantation shutters, upgraded lighting, built-in cabinets with quartz counters, and an accent wall in the primary suite. Outside, enjoy the covered patio, large backyard, and wood privacy fence! HOA amenities include 2 pools, fitness center, dog park, pickleball courts, and over 300 planned events annually. High-speed internet is included in your HOA dues. Don't miss your chance to own this stunning home!
$500,000
2412 Coyote Way Northlake, TX 76247
- Type:
- Single Family
- Sq.Ft.:
- 2,793
- Status:
- Active
- Beds:
- 4
- Lot size:
- 0.13 Acres
- Year built:
- 2019
- Baths:
- 4.00
- MLS#:
- 20738345
- Subdivision:
- Pecan Square Ph 1c
ADDITIONAL INFORMATION
Welcome to this 4-bed, 3.5-bath home in the highly sought-after Pecan Square community! Built in 2019, this 2,793 sqft home offers an open-concept layout perfect for entertaining. The kitchen features SS appliances, granite counters, a large island, and a pantry. The living room centers around a cozy gas fireplace. The primary suite is privately situated downstairs and includes a walk-in shower, garden tub, and double vanity. The versatile flex room is perfect for an office or workout space. Upstairs, you'll find 3 spacious secondary bedrooms, 2 bathrooms, and a game room. Enjoy outdoor living on the covered patio with a HUGE backyard and wood privacy fence. New roof and gutters (June 2024), fresh downstairs interior paint, and beautiful landscaping with a brick flower bed border. HOA amenities are unbeatable with 2 pools, fitness center, dog park, pickleball courts, and over 300 planned events annually. High-speed internet is included in your HOA dues! Don't miss your chance!
- Type:
- Single Family
- Sq.Ft.:
- 1,795
- Status:
- Active
- Beds:
- 3
- Lot size:
- 0.14 Acres
- Year built:
- 2020
- Baths:
- 2.00
- MLS#:
- 20730991
- Subdivision:
- Trails Of Elizabeth Creek
ADDITIONAL INFORMATION
Welcome to your dream home in the beautiful Trails of Elizabeth Creek in N. FTW! This stunning, like-new one-story residence is nestled in the highly sought-after Northwest ISD. Spacious open-concept floor plan is bathed in natural light, creating a warm & inviting atmosphere. Chef's kitchen boasts an island, granite counters, stainless steel appliances, a gas range & a stylish tiled backsplash. Retreat to the primary bdrm with a spa-line ensuite bthrm featuring a dual sink vanity, garden tub, oversized shower & walk-in closet. The home showcases elegant wood-look tile throughout, complemented by tasteful tiles in the entry, halls & wet areas. Step outside to your covered back patio, overlooking a beautifully landscaped, 6 ft fenced backyard with full sprinkler system. Enjoy modern conveniences like a 16 SEER HVAC, tankless water heater & smart home features. Located near I-35, schools, shopping & dining, this vibrant community offers a pool, cabana, park, tot lot & a lazy river.
- Type:
- Single Family
- Sq.Ft.:
- 2,883
- Status:
- Active
- Beds:
- 4
- Lot size:
- 0.16 Acres
- Year built:
- 2024
- Baths:
- 3.00
- MLS#:
- 20742509
- Subdivision:
- Wildflower Ranch
ADDITIONAL INFORMATION
MLS# 20742509 - Built by Toll Brothers, Inc. - Ready Now! ~ Our Delonte High Plains plan was designed to fit your lifestyle. The expanded kitchen has an island with a breakfast bar, a walk-in pantry, and a casual dining area that opens up to the great room with a cozy fireplace. A secondary bedroom on the first floor is ideal for overnight guests. Manage business in your spacious private office. Don't miss this opportunity!
- Type:
- Single Family
- Sq.Ft.:
- 1,992
- Status:
- Active
- Beds:
- 3
- Lot size:
- 0.14 Acres
- Year built:
- 2024
- Baths:
- 2.00
- MLS#:
- 20742314
- Subdivision:
- Wildflower Ranch Elite
ADDITIONAL INFORMATION
MLS# 20742314 - Built by Toll Brothers, Inc. - November completion! ~ With an open-concept floor plan and expertly designed finishes, this home is perfect for the way you live. A welcoming entrance offers views of the home's distinct wood floors and luxurious finishes. A first-floor office provides the space to work from home. Designer finishes in this home include KitchenAid stainless steel appliances. The private primary bedroom suite is enhanced by an elegant tray ceiling, a gigantic walk-in closet, and a spa-like primary bath with a dual-sink vanity. Schedule an appointment today to learn more about this stunning home!
- Type:
- Single Family
- Sq.Ft.:
- 3,077
- Status:
- Active
- Beds:
- 4
- Lot size:
- 0.22 Acres
- Year built:
- 2024
- Baths:
- 4.00
- MLS#:
- 20742257
- Subdivision:
- Wildflower Ranch - Select Collection
ADDITIONAL INFORMATION
MLS# 20742257 - Built by Toll Brothers, Inc. - Ready Now! ~ This single-story, open-floor plan has 4 bedrooms and 3 baths. The beautiful foyer welcomes you home with stunning views of the main living space and rear yard. The open-concept kitchen provides connectivity to the main living area with prime access to the outdoor patio. A private office with a cathedral ceiling and French doors is perfect for working from home. Explore everything this exceptional home has to offer and schedule your appointment today.
$3,250,000
Tbd Strader Road Northlake, TX 76247
- Type:
- Land
- Sq.Ft.:
- n/a
- Status:
- Active
- Beds:
- n/a
- Lot size:
- 55.06 Acres
- Baths:
- MLS#:
- 20741854
- Subdivision:
- T & Prr
ADDITIONAL INFORMATION
Beautiful 55.06 acres in the wonderful Northlake area. This property has road frontage on Strader road only minutes to 35W. Nestled away from all the city rush, this gem has indescribable sunsets and sun rises. So peaceful, just what we all need. Great opportunity to create a lovely Paradise. Property is mostly cleared for easy development. There is a tree line running approximate down the middle. New Owner will need to contact the City of Northlake for development restrictions and proximate locations of utilities. Please see attached information on Transaction Desk. There is a current Agriculture lease, for crops. Seller does Not have a survey, Buyer will need to purchase a survey, if needed. Seller will retain any and all mineral rights. MLS information is deemed reliable but is not guaranteed and should be independently verified.
- Type:
- Single Family
- Sq.Ft.:
- 2,594
- Status:
- Active
- Beds:
- 3
- Lot size:
- 0.18 Acres
- Year built:
- 2021
- Baths:
- 3.00
- MLS#:
- 20738454
- Subdivision:
- Pecan Square
ADDITIONAL INFORMATION
OPEN HOUSE SUN. NOV. 10th from 2-4 PM! Quick Move-in!! Gorgeous Northlake Home in the Master Planned Community of Pecan Square and NWISD!! Loaded with custom features!! Deep 34 x 19, 3 Car Tandem Garage with Epoxy Coated Floor, ideal for parking a long Bed Truck, Fishing Boat, Motor Cycle, storing Tools or Lawn Equipment! Extended etched 19'x16' back Patio with concrete walking Steps, stone accents and a maintenance-free backyard with year round Green Pet Friendly Turf! Modern open concept interior with large Gourmet Kitchen, Quartz CT, big seating Island, Pendant Lights, SS Appliances, Double Ovens, Gas CT, tiled backsplash and 5 shelf W-I Pantry. Large 8 seat Dining area and spacious Living with black honey comb tiled Gas log Fireplace. Front Office and Game-Media-Music Room opt Children's Retreat. Large priv Owner's Suite with Bay window, oversized seated Shower, separate Vanities, Linen Closet and W-I Closet. Black hardware and faucets, wood floors in main Living areas and hall, upgraded tile in Baths, Laundry and more!
- Type:
- Single Family
- Sq.Ft.:
- 3,288
- Status:
- Active
- Beds:
- 4
- Lot size:
- 1.02 Acres
- Year built:
- 2018
- Baths:
- 3.00
- MLS#:
- 20722445
- Subdivision:
- The Highlands Ph I
ADDITIONAL INFORMATION
Exquisite home by Noble Classic Homes on corner lot with beautiful landscaping! A dream home for entertaining with open floor plan, beamed vaulted ceilings, hand scraped hardwoods and plenty of natural light! Enjoy the view of the beautiful pool and spa from the front entry! Gourmet kitchen with double ovens, 6-burner gas cooktop, built in refrigerator, custom cabinets with pull out drawers! Primary retreat with sitting area, accent wood wall, soaking tub, walk in shower with 2 shower heads and a great closet complete the package! 4th bedroom is currently set up as a study. Two additional bedrooms and 2 bathrooms downstairs as well. Large mudroom and a laundry room with window, sink, room for 2 freezers! Upstairs you will find walk out attic storage. There is also a workout room and game room on its own AC system! Spray Foam insulation make for low utility bills! Backyard oasis with fireplace, diving pool, suntan ledge, spa, waterfall and water features!
$600,000
4949 Helton Road Justin, TX 76247
- Type:
- Single Family
- Sq.Ft.:
- 1,663
- Status:
- Active
- Beds:
- 3
- Lot size:
- 7.04 Acres
- Year built:
- 1974
- Baths:
- 2.00
- MLS#:
- 20739549
- Subdivision:
- Hillside Estate #2
ADDITIONAL INFORMATION
Nestled in the serene outskirts of Ponder, this unique property offers a rare opportunity for those dreaming of a custom countryside retreat. Immerse yourself in its natural splendor, featuring a year-round flowing creek, a serene pond, and abundant wildlife. The three-bedroom, two-bathroom home features a thoughtfully designed layout that maximizes living space. Whether your vision involves transforming the existing structure or starting anew, the possibilities are limited only by your imagination. The well maintained private road ensures a tranquil living environment, while still enjoying proximity to the towns of Justin and Ponder. Seller financing is available, making this an accessible option for those considering investing in creating their personalized paradise. The charm of living away from the urban buzz while maintaining connections to essential amenities makes this offering a canvas, ready to paint your future home masterpiece.
- Type:
- Single Family
- Sq.Ft.:
- 2,526
- Status:
- Active
- Beds:
- 4
- Lot size:
- 0.21 Acres
- Year built:
- 2024
- Baths:
- 3.00
- MLS#:
- 20739596
- Subdivision:
- Trails Of Elizabeth Creek
ADDITIONAL INFORMATION
Complete and move-in ready! D.R. Horton's final opportunities in their master planned community Trails of Elizabeth Creek in North Fort Worth and Northwest ISD! Gorgeous open concept two Story 4 bed-3 bath Glenwood Floorplan-Elevation D, ready now! Spacious Living opens to large Chef's Kitchen with Island, Pendant Lights, Quartz countertops, tiled backsplash, stainless steel Appliances, Gas Range and walk-in Pantry. Luxurious main Bedroom down with two sink Quartz topped Vanity, garden tub, separate shower and W-I Closet. 3rd and 4th Bedroom, huge Game room, and full Bath with Quartz vanity upstairs. Designer Pkg including tiled Entry, Halls and wet areas plus Home is Connected Smart Home Technology and Smart Entertainment Pkg. Front ext Coach Lights, High-efficiency HVAC and Gas Tankless Water Heater. Covered back Patio, Landscape package with full sod, full Sprinkler System. Community Pool, Cabana, Park, Tot Lot and Lazy River. Near I-35W, 114, Schools, TMS, Shops, Dining and more!
$300,000
302 W 5th Street Justin, TX 76247
- Type:
- Single Family
- Sq.Ft.:
- 1,460
- Status:
- Active
- Beds:
- 3
- Lot size:
- 0.55 Acres
- Year built:
- 1967
- Baths:
- 2.00
- MLS#:
- 20740213
- Subdivision:
- O T Justin
ADDITIONAL INFORMATION
302 W. 5th Street, Justin, TX 76247 is a FIXER UPPER 3 bedroom, 2 bathroom, 1-story frame home located on 0.55 Acre of land. This property is available for $2,195 per month Rent as is; $300,000 Cash price; $425,000 possibly Owner Carries First.
$300,000
15401 Brock Lane Justin, TX 76247
- Type:
- Land
- Sq.Ft.:
- n/a
- Status:
- Active
- Beds:
- n/a
- Lot size:
- 2.5 Acres
- Baths:
- MLS#:
- 20740200
- Subdivision:
- Smith Co School Land
ADDITIONAL INFORMATION
15401 Brock Lane, Justin, TX 76247 is a FIXER UPPER 3 bedroom, 2 bathroom mobile home located on 2.5 Acres of land. PRICE HAS BEEN REDUCEDâVALUE IS IN THE ACREAGE AND LOCATION. This property is available for $1,795 per month Rent as is for land or storage; $300,000 Cash price; $425,000 possibly Owner Carries First.
- Type:
- Single Family
- Sq.Ft.:
- 3,478
- Status:
- Active
- Beds:
- 5
- Lot size:
- 0.18 Acres
- Year built:
- 2024
- Baths:
- 4.00
- MLS#:
- 20739392
- Subdivision:
- Timberbrook
ADDITIONAL INFORMATION
NEW! NEVER LIVED IN. Bloomfield's Seaberry floor plan is a stunning two-story home on a spacious interior lot, offering 5 widespread bedrooms and 4 baths. The open foyer welcomes you with a private Study and Formal Dining area connected to the kitchen via Butler's Pantry. Wood floors adorn the common spaces downstairs. The open Deluxe Kitchen boasts custom cabinetry, Quartz countertops, built-in SS appliances, and a large island, seamlessly flowing into the expansive Family Room with its 18' ceiling, picture windows, and striking Tile-to-Ceiling Fireplace. Primary Suite features an enlarged shower, and roomy L-shaped vanity. Spacious Game room upstairs for your entertainment needs. Other thoughtful features include window coverings, gas stub at back patio, 8ft interior doors and more. Eye-catching Stone & Brick exterior to grab attention with 2-car swing garage, full landscaping with stone edging, Gutters, Lighting, and a custom 8' front door. Stop by Timberbrook to learn more today!

The data relating to real estate for sale on this web site comes in part from the Broker Reciprocity Program of the NTREIS Multiple Listing Service. Real estate listings held by brokerage firms other than this broker are marked with the Broker Reciprocity logo and detailed information about them includes the name of the listing brokers. ©2024 North Texas Real Estate Information Systems
Justin Real Estate
The median home value in Justin, TX is $306,700. This is lower than the county median home value of $431,100. The national median home value is $338,100. The average price of homes sold in Justin, TX is $306,700. Approximately 51.91% of Justin homes are owned, compared to 39.64% rented, while 8.45% are vacant. Justin real estate listings include condos, townhomes, and single family homes for sale. Commercial properties are also available. If you see a property you’re interested in, contact a Justin real estate agent to arrange a tour today!
Justin, Texas 76247 has a population of 908,469. Justin 76247 is less family-centric than the surrounding county with 34.02% of the households containing married families with children. The county average for households married with children is 40.87%.
The median household income in Justin, Texas 76247 is $67,927. The median household income for the surrounding county is $96,265 compared to the national median of $69,021. The median age of people living in Justin 76247 is 33 years.
Justin Weather
The average high temperature in July is 95.6 degrees, with an average low temperature in January of 34.9 degrees. The average rainfall is approximately 36.7 inches per year, with 1.3 inches of snow per year.
