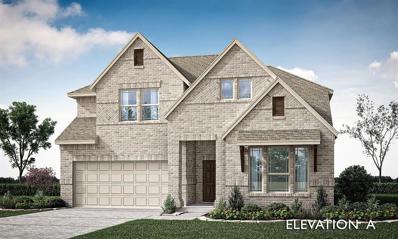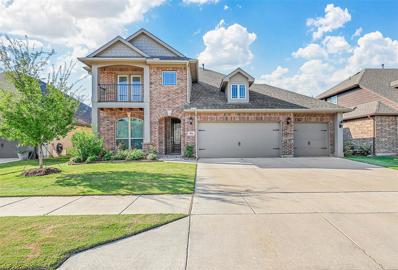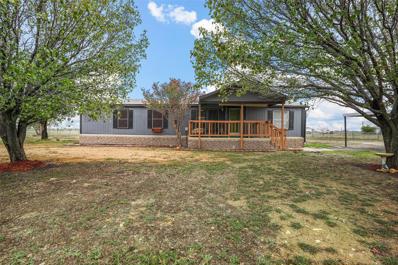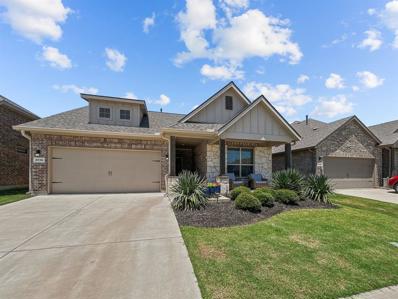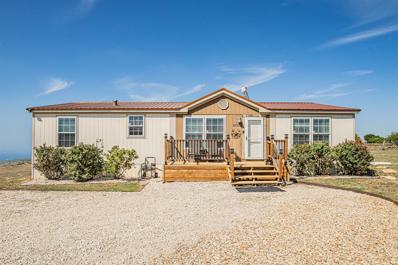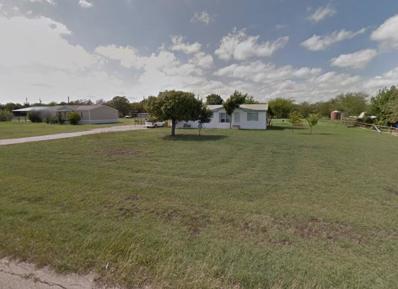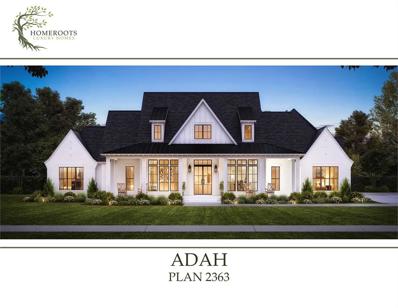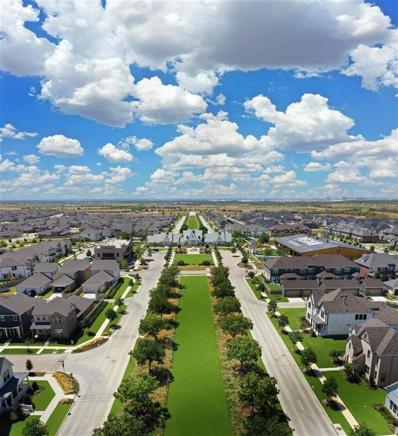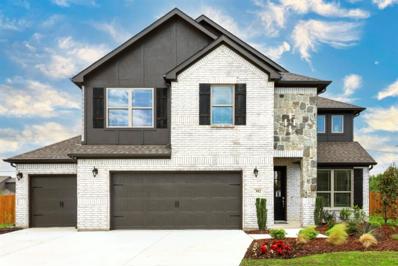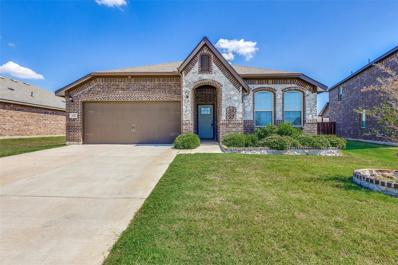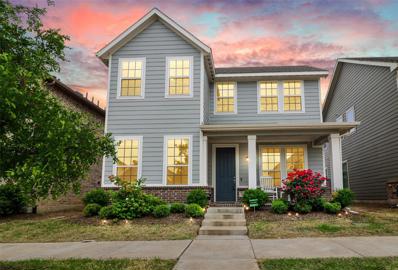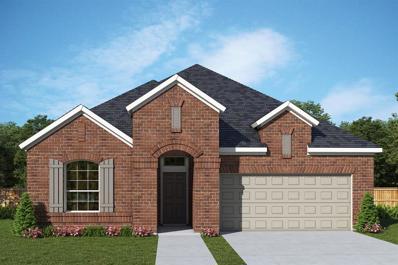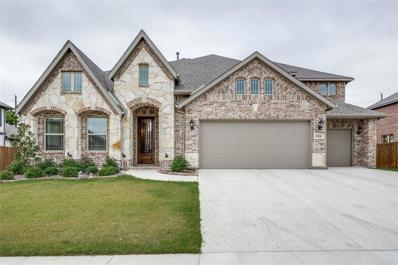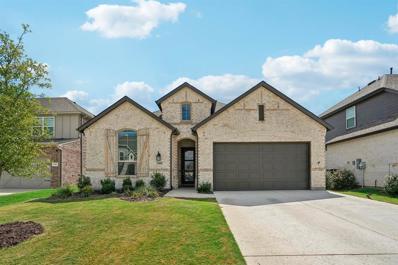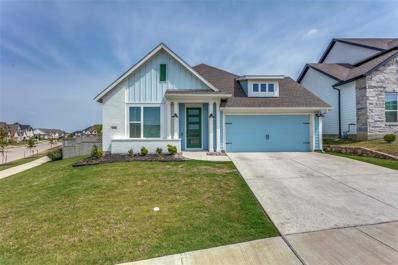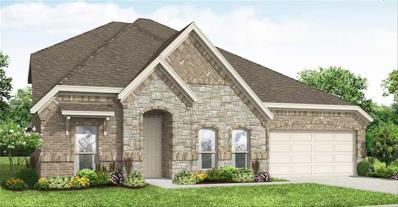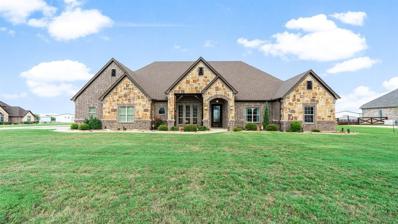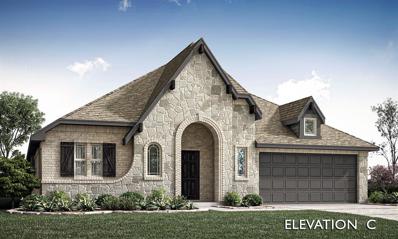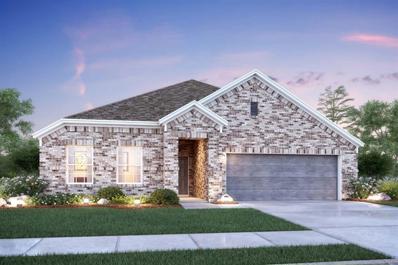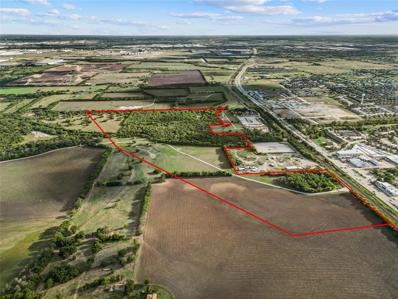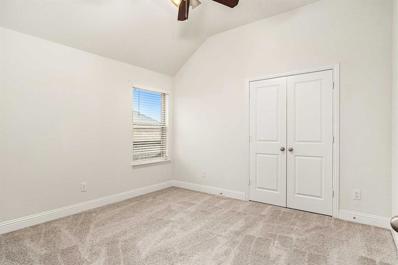Justin TX Homes for Rent
- Type:
- Single Family
- Sq.Ft.:
- 2,595
- Status:
- Active
- Beds:
- 4
- Lot size:
- 0.18 Acres
- Year built:
- 2024
- Baths:
- 3.00
- MLS#:
- 20739333
- Subdivision:
- Wildflower Ranch
ADDITIONAL INFORMATION
NEW! NEVER LIVED IN! Available Nov 2024. Introducing our Violet II floor plan, a stunning two-story home offering 4 bedrooms & 3 baths, and is situated on a large homesite in a sought-after community! This home combines beauty and functionality with Engineered Wood floors, vaulted ceilings, and Granite countertops. The Family Room boasts a soaring ceiling and abundant natural light from large windows, while the Game Room offers an overlook from above. Media Room upstairs adds additional entertainment space. The Deluxe Kitchen is centered around a huge island, with custom cabinets, pot and pan drawers under a gas cooktop, and SS appliances, complemented by a plentiful pantry for all storage needs. Modern conveniences abound, including tankless water heater, blinds, gutters, & gas drop for grilling. Spacious Primary Suite is true retreat, featuring luxurious tub & separate shower. Homeâs exterior exudes curb appeal w all-brick elevation, bricked front porch, & 8' front door. Call today!
- Type:
- Townhouse
- Sq.Ft.:
- 2,235
- Status:
- Active
- Beds:
- 3
- Lot size:
- 0.01 Acres
- Year built:
- 2020
- Baths:
- 3.00
- MLS#:
- 20736720
- Subdivision:
- Pecan Square
ADDITIONAL INFORMATION
This END UNIT townhome in award winning Pecan Square is steps away from the amenities on the Square. A covered stone porch entry opens to formal living and a library with French doors. Nice views flow through to the open over-sized family room, dining area, and kitchen with a large island and generous cabinet space. There's a gas cook top with hood ventilation, stainless steel appliances, granite counters, and a large walk-in pantry. The corner windows light the entire family area with inviting ambiance. Finishing the first floor is a powder room, a 37 sq' storage closet, and a programmed back door leading to a private patio with a gas hook-up. Upstairs is the master bedroom with ensuite bath featuring separate vanities, shower with bench, and large walk-in closet. There are 2 more good size bedrooms, both with walk-in closets, and a bath with tub and shower. The convenient full-size laundry is in the hall closet. This home comes with a programed access 2-car garage.
- Type:
- Townhouse
- Sq.Ft.:
- 2,043
- Status:
- Active
- Beds:
- 3
- Lot size:
- 0.07 Acres
- Year built:
- 2020
- Baths:
- 3.00
- MLS#:
- 20730514
- Subdivision:
- Pecan Square Ph 1a
ADDITIONAL INFORMATION
Did somebody say DRONE delivery? Yes, Pecan Square offers this! Discover luxury living in a low-maintenance space with this 2020-built townhome, nestled in the vibrant and highly sought after Pecan Square community. This north facing, stunning 3-bedroom, 3-bathroom home boasts an open and airy layout that bathes each room in natural light, creating an inviting atmosphere that feels both modern and cozy. Outside, enjoy your own private backyard oasisâideal for quiet mornings or lively gatherings. Plus, with HOA-covered maintenance covers outside insurance, all landscaping, sprinkler water and internet. The community offers impressive amenities such as a sports and entertainment arena, resort-style pools, an impressive children's playground, an outdoor fire pit and pizza grill, 24-hour gym, dog park and co-working space for remote workers. Experience the ease of townhome living with a touch of luxury in Pecan Square!
- Type:
- Single Family
- Sq.Ft.:
- 3,263
- Status:
- Active
- Beds:
- 5
- Lot size:
- 0.17 Acres
- Year built:
- 2022
- Baths:
- 4.00
- MLS#:
- 20737790
- Subdivision:
- Tradition Central Ph 1c
ADDITIONAL INFORMATION
Magnificent 2-story home with 5 bdrms, 3.5 baths, & inviting open-concept layout that is perfect for entertaining. Embrace relaxation in the spacious primary suite, featuring window seat, ensuite bathroom w dual sinks, deck mount tub, and a large walk in closet. Elevated finishes include Wood-look Tile, Granite & Quartz countertops, and an extended covered patio. The deluxe kitchen is a chefs dream, boasting large center bar island, built-in stainless steel appliances, gas cooktop, a double oven, and a large walk-in pantry. Adjacent dining area opens to a covered patio with built in gas stub. Upstairs, discover 4 bdrms, 2 bathrooms (1 with a Jack-and-Jill bath). The exterior features a brick facade w 8' Front Door and a balcony. Enjoy the resort-style amenities in the community pool and Lazy River. This dream home awaits you in the sought-after community of Wildflower Ranch.
$279,900
8401 Longhorn Drive Justin, TX 76247
- Type:
- Mobile Home
- Sq.Ft.:
- 1,568
- Status:
- Active
- Beds:
- 4
- Lot size:
- 1.27 Acres
- Year built:
- 2000
- Baths:
- 2.00
- MLS#:
- 20737336
- Subdivision:
- Longhorn Meadows Ph 04
ADDITIONAL INFORMATION
Discover your peaceful retreat in the heart of Justin, Texas. This delightful mobile home, set on a generous acre, seamlessly blends country charm with modern comforts. Inside, you'll find a beautifully updated interior that harmonizes rustic details with contemporary design. The spacious kitchen is the centerpiece of the home, featuring sleek countertops, modern appliances, and abundant storageâperfect for everyday meals and hosting gatherings. Adjacent to the kitchen, the inviting living area is filled with natural light, creating a cozy atmosphere for relaxation. Step outside to the expansive back deck, your ideal spot to unwind and enjoy the stunning views of your surroundings. Experience the serenity of country living while remaining conveniently close to city amenities.
- Type:
- Single Family
- Sq.Ft.:
- 1,806
- Status:
- Active
- Beds:
- 4
- Lot size:
- 0.13 Acres
- Year built:
- 2019
- Baths:
- 2.00
- MLS#:
- 20738068
- Subdivision:
- Pecan Square Ph 1b
ADDITIONAL INFORMATION
Welcome to your dream home in the heart of Pecan Square, Northlake, TX! This stunning 4-bedroom, 2-bathroom residence offers an exceptional open floor plan, perfect for both entertaining and everyday living. The spacious living area flows seamlessly into a modern kitchen equipped with a gas cooktop, expansive countertops, and a large pantry, ideal for all your culinary needs. Retreat to the master suite featuring a luxurious walk-in closet, while additional bedrooms also boast ample storage of their own. Located within the highly acclaimed Northwest ISD! Enjoy the vibrant community of Pecan Square, complete with amenities that enhance your lifestyle. With its blend of style, functionality, and location, this home is a rare find. Community amenities include playgrounds, dog park, pools, Fitness center, clubhouse. Come check out this home has to offer!
$550,000
5591 Moncrief Road Justin, TX 76247
- Type:
- Mobile Home
- Sq.Ft.:
- 1,820
- Status:
- Active
- Beds:
- 3
- Lot size:
- 5 Acres
- Year built:
- 2015
- Baths:
- 2.00
- MLS#:
- 20736954
- Subdivision:
- Sanderson
ADDITIONAL INFORMATION
Bring your animals and motorized toys! This home is move in ready and set up for it all! 2 car detached garage, shop with electric or additional parking, RV plug in, cross fenced with multiple animal shelters, filter system on the well and storm shelter. Neighboring land available for grazing lease and the current ag exemption makes for a seamless move. The private location, fire pit, and tranquil pool provide endless relaxation. Enjoy beautiful sunsets and lovely sunrises from the large deck, perfect for entertaining or a peaceful cup of coffee. This property has a 2nd septic and additional power ready for another home, guest house, or top notch mancave she shed. The transitioning area makes this one a great investment as well. Growth in the area is evident by the new local convieniences and new construction, including 2 new high-end custom homes just a few doors down. Home is anchored to the slab. Animals and equipment are negotiable. Schedule your private viewing today!
- Type:
- Land
- Sq.Ft.:
- n/a
- Status:
- Active
- Beds:
- n/a
- Lot size:
- 1 Acres
- Baths:
- MLS#:
- 20737018
- Subdivision:
- Double Tree Estate
ADDITIONAL INFORMATION
Great property for any use. Perfect size lot to build a couple mobile homes or raise livestock. All utilities installed such as water, electric, and sewage. Owner Carries First and Lease available. Commercial usage is possible.
$1,305,000
760 Hummingbird Lane Justin, TX 76247
- Type:
- Single Family
- Sq.Ft.:
- 3,833
- Status:
- Active
- Beds:
- 4
- Lot size:
- 2 Acres
- Year built:
- 2024
- Baths:
- 5.00
- MLS#:
- 20736528
- Subdivision:
- Wildflower Ridge
ADDITIONAL INFORMATION
Welcome to this breathtaking 4-bedroom, 4.5-bathroom modern farmhouse, offering over 3,800 square feet of luxurious living space. Nestled on a spacious lot, this custom-designed home combines timeless architecture with modern amenities, making it perfect for both entertaining and everyday living. A 20x40 detached shop is also included. Main Features: - Spacious Open-Concept Layout: The heart of this home is the expansive living area that flows seamlessly into the gourmet kitchen, complete with top-of-the-line stainless steel appliances, a large island, and a walk-in pantry. - Private Master Suite: A peaceful retreat, the master bedroom features vaulted ceilings, a large walk-in closet, and a spa-like en-suite bathroom, soaking tub, dual vanities, and a walk-in shower. - Bonus Room: A flexible upstairs bonus room offers endless possibilities for a home theater, office, or additional guest suite. - 3-Car Garage: Attached 3-car garage with ample space for storage or a workshop. - Outdoor Living: The covered rear porch is perfect for enjoying morning coffee or evening relaxation, while the wrap-around porch adds Southern charm to the exterior. The Workshop is included. 20X40
$770,134
400 Gardener Northlake, TX 76247
- Type:
- Single Family
- Sq.Ft.:
- 3,833
- Status:
- Active
- Beds:
- 4
- Lot size:
- 0.25 Acres
- Year built:
- 2022
- Baths:
- 4.00
- MLS#:
- 20736026
- Subdivision:
- Pecan Square
ADDITIONAL INFORMATION
MLS# 20736026 - Built by Coventry Homes - EST. CONST. COMPLETION Mar 27, 2025 ~ Welcome to your dream home in the heart of the highly sought-after Pecan Square, a Master Planned Community that redefines luxury living. This two-story residence boasts an expansive and open floor plan that will leave you in awe from the moment you step through the door. Soaring ceilings greet you in the grand entryway and the spacious living room, creating an airy and inviting ambiance filled with abundant natural light, thanks to the multitude of thoughtfully placed windows throughout the home. Designed with entertainment in mind, this home features a stunning media room and a game room, both perfectly positioned to overlook the entryway and living spaces below, offering an open and connected feel thatâs perfect for gatherings and creating lasting memories. The four generously sized bedrooms each come with their own private en-suite bathrooms, ensuring comfort and privacy for everyone in the household.
$528,121
302 Ridge Drive Justin, TX 76247
- Type:
- Single Family
- Sq.Ft.:
- 2,658
- Status:
- Active
- Beds:
- 4
- Lot size:
- 0.22 Acres
- Year built:
- 2020
- Baths:
- 3.00
- MLS#:
- 20735560
- Subdivision:
- Reatta Ridge Add
ADDITIONAL INFORMATION
MODEL HOME for sale in Justin, Texas within the award-winning Northwest ISD! Elegant custom built two-story Aspen plan home in Reatta Ridge, by Lillian Homes with 4 generous bedrooms, 2.5 bathrooms, game room, study, and 3 car garage. The study has French doors opening to the foyer, with a closet so it could serve as a 5th bedroom. The open concept kitchen with white cabinets, granite countertops, an island, SS appliances, & WI pantry overlooks the casual dining & living room. Easy care, high style wood-look tile floors throughout living spaces! First floor main bedroom has an ensuite bathroom w 2 sinks, large shower, water closet, linen closet, & door to the large laundry room. Upstairs 3 bedrooms share a full bathroom & game room. Window blinds, in-ground sprinklers, gutters included. Community pool & park! Each Lillian Custom Home is Energy Efficient. Conveniently located between Fort Worth & Denton, for easy access to employers, higher education, airports, shopping & entertainment.
$340,000
621 Autumn Avenue Justin, TX 76247
- Type:
- Single Family
- Sq.Ft.:
- 1,632
- Status:
- Active
- Beds:
- 3
- Lot size:
- 0.17 Acres
- Year built:
- 2019
- Baths:
- 2.00
- MLS#:
- 20733136
- Subdivision:
- Buddy Hardeman Add Ph
ADDITIONAL INFORMATION
Gorgeous one owner built by Impression Homes just a few years ago. This open floorplan is the perfect starter home for a young family with easy to clean floors throughout the common areas, great sized backyard for playing and easy to maintain, and private master suite at the back of the home. This home is full of upgrades like smart home features, granite in kitchen and both bathrooms, oversized pantry, and shiplapped wall in the master suite. The owners took meticulous care of this house and it is apparent as soon as you walk through the front door. Don't wait, a home like this won't last long.
$460,000
2521 Stella Lane Northlake, TX 76247
- Type:
- Single Family
- Sq.Ft.:
- 2,437
- Status:
- Active
- Beds:
- 4
- Lot size:
- 0.11 Acres
- Year built:
- 2020
- Baths:
- 3.00
- MLS#:
- 20734107
- Subdivision:
- Pecan Square Ph 1b
ADDITIONAL INFORMATION
Gorgeous Ashton Woods 4 bedroom, 3 bath home featuring a welcoming front porch leading to an elongated foyer and a first-floor guest suite. The flexible space can serve as a home office, formal dining, or playroom. The central kitchen-living-dining area boasts optional gas fireplace, solid surface countertops, undermount sink, 42-inch cabinetry, ceramic tile backsplash, LED disc lighting, Energy Star stainless steel appliances, Moen faucets, and a spacious pantry. The primary-on-main suite offers a walk-in closet, dual sinks, ceramic tile shower, and upgraded fixtures. Upstairs, family bedrooms with closets surround the loft. Additional features include new roof, extra storage, covered patio, ceramic tile and luxury vinyl plank flooring, full sprinkler system, landscaping package, gutters, Smart home wiring with Ring doorbell, energy-efficient HVAC, 8' front door, and a 2-car garage, completing this better than new home!
- Type:
- Single Family
- Sq.Ft.:
- 2,364
- Status:
- Active
- Beds:
- 4
- Lot size:
- 0.16 Acres
- Year built:
- 2024
- Baths:
- 3.00
- MLS#:
- 20734525
- Subdivision:
- Pecan Square
ADDITIONAL INFORMATION
Enjoy the inspired and distinguished lifestyle advantages of this new home in Pecan Square. Birthday cakes, pristine dinners, and shared memories of holiday meal prep all begin in the masterpiece kitchen with 12' ceilings. Treat yourself to the everyday comfort of your refined Ownerâs Retreat, featuring an en suite bathroom and a sizable walk-in closet. The private study presents a versatile interior design opportunity to work and play. A guest suite and two spare bedrooms ensure that every member of your family will have a beautiful place to make their own while the 3 car garage allows for cars and workspace! Send a message to the David Weekley Homes at Pecan Square Team to build your future with this beautiful new home for sale in Northlake, Texas.
$575,000
1114 Wrenwood Drive Justin, TX 76247
- Type:
- Single Family
- Sq.Ft.:
- 3,534
- Status:
- Active
- Beds:
- 4
- Lot size:
- 0.24 Acres
- Year built:
- 2023
- Baths:
- 4.00
- MLS#:
- 20729646
- Subdivision:
- Timberbrook Ph 3a
ADDITIONAL INFORMATION
Welcome HOME to this stunning 2 story beauty in Timberbrook of Justin. Why pay more for NEW when you can get the same quality built Bloomfield Home finished in early 2023? Primary suite located downstairs, along with 2 secondary bedrooms and office (or 4th bedroom). Upstairs you will find a full bath, large gameroom and media room. This kitchen is designed for the Chef in you with abundant cabinet and pantry space, Frigidaire stainless appliances, gas cooktop, a center island with seating and beautiful accents like pendant lighting, granite countertops and elegant wood flooring. Large rooms throughout and tons of storage. Walk out attic provides easy access to 3 HVAC units with energy efficient radiant barrier. 3 car garage with door leading to backyard. Located on 80 ft lot provides plenty of room for all you activities. Community amenities provide addition fun for everyone with pool, playground, trails and dog parks separate dog parks for all!
- Type:
- Single Family
- Sq.Ft.:
- 2,240
- Status:
- Active
- Beds:
- 4
- Lot size:
- 0.18 Acres
- Year built:
- 2022
- Baths:
- 3.00
- MLS#:
- 20733273
- Subdivision:
- Tradition Ph 1b
ADDITIONAL INFORMATION
BELOW TAX VALUE! Concessions will be considered for rate buy down or closing cost! Property is also listed for rent! Come check out this wonderfully maintained 2022 Highland Home in amazing Wildflower Ranch! With well planned upgrades from upgraded electrical including smart switches to lighting to Christmas light soffit plug!, custom blinds, upgraded carpets as of 9-24, custom paint throughout and upgraded chefs kitchen, and a master shower with dual shower heads, surround sound in living and back patio, you won't find this home with any builder at this price! This home boast 4 beds PLUS a dedicated Office space. Add to that the oversized backyard (with room for a pool!) and patio along with extra long driveway that fits 4 cars plus your large garage (most fit 2!), you need to snag this one before its gone! Train AC unit was replaced under warranty in May '24 and has new 2 year parts and labor warranty as well! VA Assumable Loan at 5.125% is available to potential qualified Buyers! Less than 2 blocks to the new elementary school too!
- Type:
- Single Family
- Sq.Ft.:
- 2,152
- Status:
- Active
- Beds:
- 3
- Lot size:
- 0.2 Acres
- Year built:
- 2022
- Baths:
- 2.00
- MLS#:
- 20704349
- Subdivision:
- Pecan Square Ph 2b-3
ADDITIONAL INFORMATION
MOVE-IN READY! This beautifully maintained modern farmhouse offers a spacious 2,151 square feet of living space, providing ample room for relaxation and entertainment. Built by award winning builder David Weekley and located in Northlake's award winning community of Pecan Square, the Bluebonnet Plan offers 3-bedrooms, 2-baths, a study, and bonus room perfect for playroom or secondary living area. Discover an inviting open floor plan that seamlessly connects the living areas. The primary bedroom boasts an en-suite bathroom, offering a private retreat within your own home. Situated on a large oversized corner lot ready for a pool and plenty of room to roam. Conveniently located within walking distance to the new Elementary School and Community Pickleball Courts. This property is a MUST SEE!
- Type:
- Single Family
- Sq.Ft.:
- 3,567
- Status:
- Active
- Beds:
- 5
- Lot size:
- 0.23 Acres
- Year built:
- 2024
- Baths:
- 3.00
- MLS#:
- 20733562
- Subdivision:
- Timberbrook
ADDITIONAL INFORMATION
MLS# 20733562 - Built by Impression Homes - December completion! ~ This 2-story Thornbury plan has 5 bedrooms, 3 full baths, 2.5 car garage with brick and stone elevation in Fox Hollow. Perfect for entertaining with ceramic wood-look-tile throughout the main living areas, California kitchen and stone fireplace. The owner's suite has 2 large walk-in closets, dual vanity sinks, garden tub and separate shower. This home also includes a study with French doors and a game room! It is loaded with extra storage, covered front and back porches, and so much more.
$529,900
1249 Foxtail Drive Justin, TX 76247
- Type:
- Single Family
- Sq.Ft.:
- 3,252
- Status:
- Active
- Beds:
- 4
- Lot size:
- 0.18 Acres
- Year built:
- 2024
- Baths:
- 3.00
- MLS#:
- 20733546
- Subdivision:
- Timberbrook
ADDITIONAL INFORMATION
MLS# 20733546 - Built by Impression Homes - December completion! ~ On a corner lot, with expansive open spaces, 5 large bedrooms plus a study, 4 full bathrooms, game room, spacious Sous Chef Kitchen, and 2 suites with attached bathrooms, this home is just right.
$799,000
9401 Jadine Lane Justin, TX 76247
- Type:
- Single Family
- Sq.Ft.:
- 2,786
- Status:
- Active
- Beds:
- 4
- Lot size:
- 1.03 Acres
- Year built:
- 2015
- Baths:
- 3.00
- MLS#:
- 20733058
- Subdivision:
- Avery Ranch
ADDITIONAL INFORMATION
This exquisite home boasts over one acre of beautifully landscaped grounds, offering both space and privacy. Step inside to discover an inviting open floor plan, perfect for entertaining and family gatherings. The heart of the home features oversized rooms, including a spacious living area that flows seamlessly into the gourmet kitchen. Enjoy cooking in style with ample counter space and modern appliances. The large master suite is a true retreat, complete with an expansive closet that will satisfy any fashion lover. Outside, your private oasis awaits! Dive into the amazing inground pool, ideal for those warm summer days, or host unforgettable gatherings in the massive outdoor kitchen. The covered patio provides a perfect spot for relaxation, while the built-in firepit sets the stage for cozy evenings under the stars. For movie lovers, the large tiered media room offers the perfect space to enjoy films with family and friends. Donât miss your chance to own this extraordinary property
- Type:
- Single Family
- Sq.Ft.:
- 2,243
- Status:
- Active
- Beds:
- 4
- Lot size:
- 0.18 Acres
- Year built:
- 2024
- Baths:
- 2.00
- MLS#:
- 20732398
- Subdivision:
- Timberbrook
ADDITIONAL INFORMATION
NEW & NEVER LIVED IN! Available to Move In December 2024! Hawthorne by Bloomfield offers impressive curb appeal w its elegant Stone & Brick façade & 2.5-car garage. Step inside to welcoming foyer that opens to bright Study, perfect for working from home in comfort. Upgraded wood floors add warmth & sophistication, while open-concept Family Room flows effortlessly into gourmet kitchen, featuring sleek Quartz countertops, SS appliances & spacious island ideal for gathering & meal prep. Serene Primary Suite, tucked away for privacy, boasts ensuite bath w enlarged shower for spa-like touch, while 3 addtl bdrms provide ample space at back of home. Outdoors, shaded Covered Patio, complete w gas stub for grilling, invites relaxation on sunny Texas days. With access to community amenities like trails, park, playground & pool, along w features such as gutters, blinds & oversized garage for extra storage, this home beautifully blends comfort w touch of luxury. Visit Bloomfield at Timberbrook!
$368,969
502 Claremont Drive Justin, TX 76247
- Type:
- Single Family
- Sq.Ft.:
- 1,600
- Status:
- Active
- Beds:
- 3
- Lot size:
- 0.14 Acres
- Year built:
- 2024
- Baths:
- 2.00
- MLS#:
- 20730722
- Subdivision:
- The Preserve
ADDITIONAL INFORMATION
Built by M-I Homes. Welcome to this new construction home located in the amenity-rich community of The Preserve. This 3-bedroom, 2-bathroom home features an open-concept layout and the beauty of our upgraded Platinum Package with cool tones and stained cabinetry. A timeless brick exterior makes for great curb appeal. Step inside, where wood-look tile flooring welcomes you in the open foyer. A full bath with marble-inspired wall tile around the tub and 2 sizable bedrooms are tucked just off the foyer. The heart of the home is filled with ample natural light thanks to extra windows and added can lights in the family room. The kitchen delivers the best of function and form with granite countertops, stained cabinetry with hardware, stainless steel appliances, and a stylish tile backsplash. A covered patio enhances your outdoor space and the luxurious owner's suite resides privately at the back of the home with large windows, sloped ceilings, and an en-suite bath. Schedule your visit today!
$10,000,000
Tbd Downe Road Justin, TX 76247
- Type:
- Other
- Sq.Ft.:
- n/a
- Status:
- Active
- Beds:
- n/a
- Lot size:
- 92.58 Acres
- Baths:
- MLS#:
- 28350345
- Subdivision:
- Fb Borden
ADDITIONAL INFORMATION
Unlock the potential of this sprawling 92.58-acre, unrestricted property, perfectly positioned for your next major development. With approximately 1,700 feet of valuable road frontage between Justin Cemetery Rd and Trail Creek Ln, and easy access to I-35W and TX-114, this property offers prime visibility and accessibility for a variety of high-impact projects. Located just off FM 156, which sees a robust average annual daily traffic (AADT) of 17,280, this partially cleared tract delivers significant exposure in a rapidly growing area. The possibilities are limitless, from expansive residential developments to large-scale ventures. Take advantage of this unique opportunity in a thriving area, and bring your vision to life today!
- Type:
- Single Family
- Sq.Ft.:
- 2,232
- Status:
- Active
- Beds:
- 4
- Lot size:
- 0.23 Acres
- Year built:
- 2020
- Baths:
- 3.00
- MLS#:
- 20727415
- Subdivision:
- Timberbrook Ph 2
ADDITIONAL INFORMATION
Offering a $5,000 seller credit for closing costs or new appliances!! Discounted rate options and no lender fee future refinancing may be available for qualified buyers of this home. Welcome to your new home! This beautifully designed home pairs dark flooring with neutral paint tones for a modern yet warm atmosphere. The large, open living room boasts a striking stone fireplace, perfect for cozy nights in. The spacious kitchen features dark cabinetry, granite countertops, built-in appliances, and a curved island that provides additional prep space, seating, or serving area. The primary suite is a true retreat with separate vanities, a garden tub, and a separate shower in the ensuite. Features upgraded HVAC system with specialized allergen and air scrubber to remove pollutants, pollen for the home. Situated on a generously sized lot, the backyard includes a covered patio for outdoor enjoyment. The community also offers neighborhood amenities like a swimming pool, park, and playground. Come see it today!
- Type:
- Single Family
- Sq.Ft.:
- 2,526
- Status:
- Active
- Beds:
- 4
- Lot size:
- 1.17 Acres
- Year built:
- 2006
- Baths:
- 2.00
- MLS#:
- 20730301
- Subdivision:
- North Ridge Estates Ph 1 & 2
ADDITIONAL INFORMATION
Escape to this beautiful country estate in Northridge Estates, offering space, privacy, and all the comforts of modern living. Situated on a sprawling 1.17-acre lot, this meticulously maintained one-story home features an expansive kitchen with a large serving bar that opens into the family room and breakfast nook, perfect for gathering. The rich cabinetry and sleek laminate countertops add a touch of elegance throughout the home. The spacious primary suite includes an en-suite bathroom completed with a spacious walk-in closet. A flexible study or dining room near the entrance provides additional living space options. Outside, enjoy a stunning backyard complete with a pool, two pergolas, and ample room for outdoor entertainment. The property also includes a 20x30 workshop with electricity and a 3-car side-swing garage, making this home a rare find with plenty of space to relax and play.

The data relating to real estate for sale on this web site comes in part from the Broker Reciprocity Program of the NTREIS Multiple Listing Service. Real estate listings held by brokerage firms other than this broker are marked with the Broker Reciprocity logo and detailed information about them includes the name of the listing brokers. ©2024 North Texas Real Estate Information Systems
| Copyright © 2024, Houston Realtors Information Service, Inc. All information provided is deemed reliable but is not guaranteed and should be independently verified. IDX information is provided exclusively for consumers' personal, non-commercial use, that it may not be used for any purpose other than to identify prospective properties consumers may be interested in purchasing. |
Justin Real Estate
The median home value in Justin, TX is $306,700. This is lower than the county median home value of $431,100. The national median home value is $338,100. The average price of homes sold in Justin, TX is $306,700. Approximately 51.91% of Justin homes are owned, compared to 39.64% rented, while 8.45% are vacant. Justin real estate listings include condos, townhomes, and single family homes for sale. Commercial properties are also available. If you see a property you’re interested in, contact a Justin real estate agent to arrange a tour today!
Justin, Texas 76247 has a population of 908,469. Justin 76247 is less family-centric than the surrounding county with 34.02% of the households containing married families with children. The county average for households married with children is 40.87%.
The median household income in Justin, Texas 76247 is $67,927. The median household income for the surrounding county is $96,265 compared to the national median of $69,021. The median age of people living in Justin 76247 is 33 years.
Justin Weather
The average high temperature in July is 95.6 degrees, with an average low temperature in January of 34.9 degrees. The average rainfall is approximately 36.7 inches per year, with 1.3 inches of snow per year.
