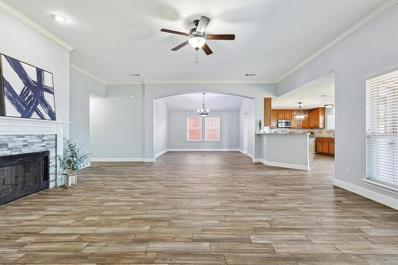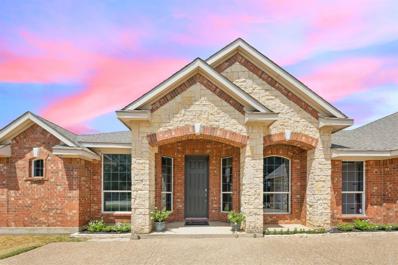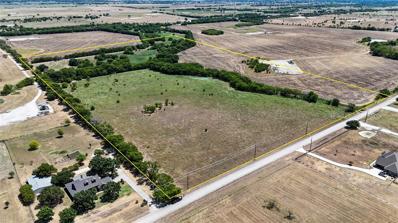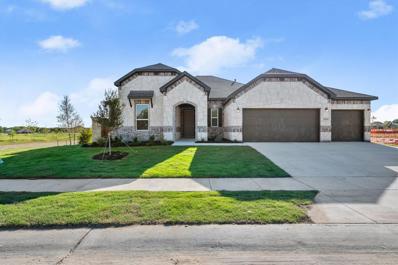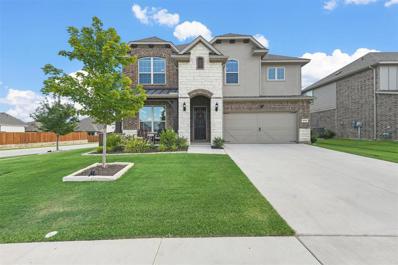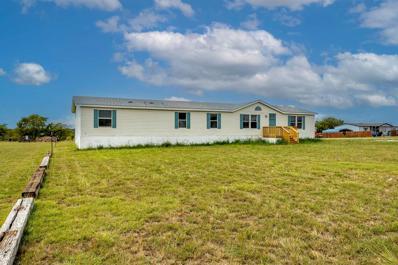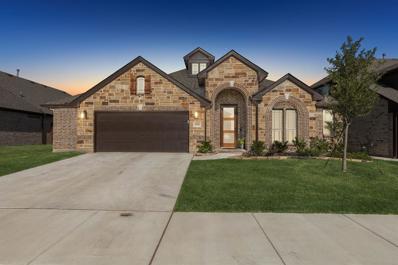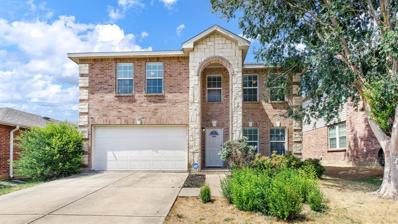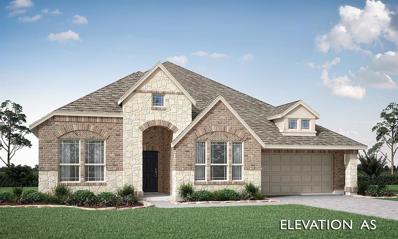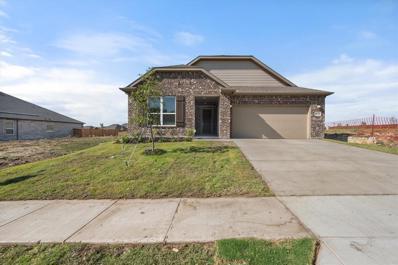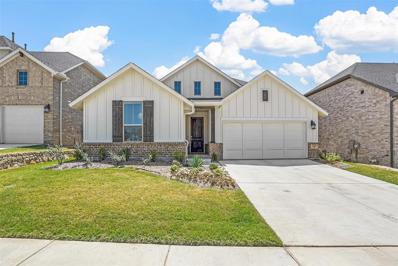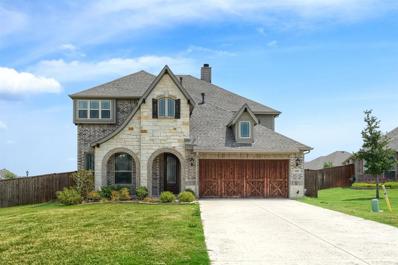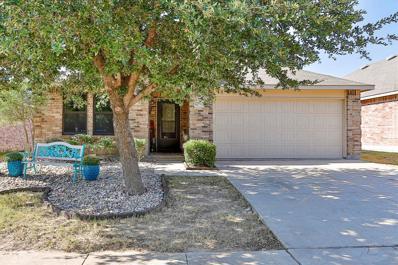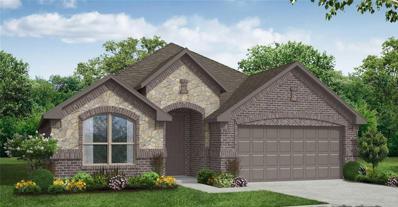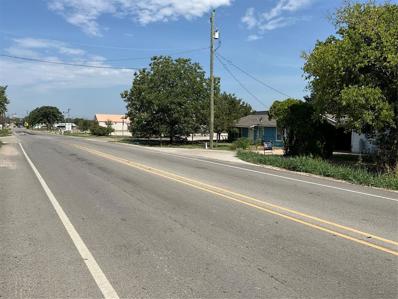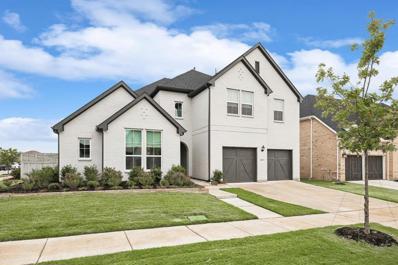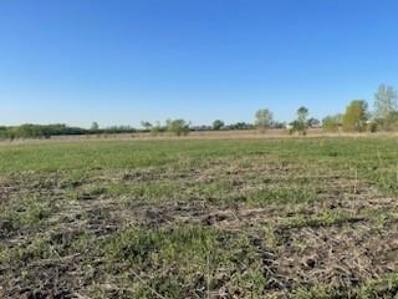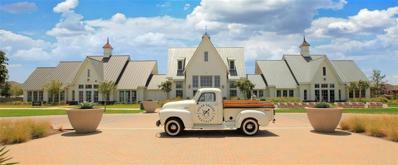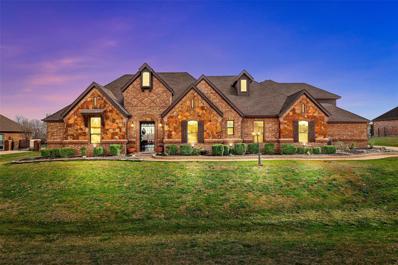Justin TX Homes for Rent
- Type:
- Single Family
- Sq.Ft.:
- 2,980
- Status:
- Active
- Beds:
- 4
- Lot size:
- 0.14 Acres
- Year built:
- 2024
- Baths:
- 5.00
- MLS#:
- 20709727
- Subdivision:
- Pecan Square: 50ft. Lots
ADDITIONAL INFORMATION
MLS# 20709727 - Built by Highland Homes - November completion! ~ Beautiful Open Floor Plan. 4bedrooms with 4 full baths and a powder. Primary is downstairs. A Secondary bedroom is also downstairs with an ensuite. There is an Entertainment room right off the kitchen on the 1st floor. 3 bedrooms with 2 full bath upstairs with a game room overlooking the family room and dining area. Enjoy your evenings outside on the extended covered patio.
$396,999
456 Goodnight Trail Justin, TX 76247
Open House:
Saturday, 11/16 12:00-2:00PM
- Type:
- Single Family
- Sq.Ft.:
- 2,674
- Status:
- Active
- Beds:
- 4
- Lot size:
- 0.16 Acres
- Year built:
- 2003
- Baths:
- 2.00
- MLS#:
- 20699681
- Subdivision:
- Reatta Ridge Add Ph 2
ADDITIONAL INFORMATION
Seller is offering up to 3% in closing costs to buyer with acceptable offer!!! Welcome to this beautiful 4-bedroom, 2-bath one-story home in Justin, TX, within NWISD. This open concept home includes 3 bedrooms and a spacious study that doubles as a 4th bedroom featuring gorgeous wood-look tile throughout. A Large eat-in kitchen with ample counter space flows seamlessly into the great room, highlighted by a wood-burning fireplace. The large primary suite is a luxurious retreat with a fully remodeled ensuite bath, featuring a custom zero-entry shower, double vanity, and a large walk-in closet with built-ins. Secondary bedrooms are generously sized, with updated walk-in closets and a beautifully updated second bath. Enjoy the community amenities; pool, walking trails, a playground, and a fishing pond. Located minutes from dining, shopping, and entertainment! Updates include flooring, paint, baseboards, crown molding, water heaters, HVAC system, as well as solar panels & a Tesla charger.
- Type:
- Single Family
- Sq.Ft.:
- 2,622
- Status:
- Active
- Beds:
- 4
- Lot size:
- 0.26 Acres
- Year built:
- 2004
- Baths:
- 2.00
- MLS#:
- 20682886
- Subdivision:
- Buddy Hardeman Add Ph Iii
ADDITIONAL INFORMATION
YOUR JUSTIN DREAM HOME is FINALLY HERE! You'll want to check out this spacious, open concept, split-living 4 bed, 2 bath with a dining room, living room flex space & a MEDIA, GAME, Workout, Craft Room (or however you want to use it). All the finishing touches have been meticulously & thoughtfully done to make this home MOVE-IN ready with you in mind! The walls, ceilings & doors freshly painted! All carpet removed & beautiful LVP flooring installed throughout! New baseboards installed to upgrade the rooms! Enjoy beautiful, new countertops with all new faucets! New ceiling fans in&out. Flush & can lighting added. Lightbulbs updated to LED! Patio freshly re-stained! Landscaping updated! Privacy fencing to enjoy your spacious backyard in! No neighbors on 1 side of the property! And so much more! Get ready 2 fall in love upon arrival! Let me know if you have any questions at all! I'm happy to answer & to schedule a private tour! All info deemed correct. Buyer & BA to do due diligence!
$1,400,000
7896 Evelyn Lane Northlake, TX 76247
- Type:
- Land
- Sq.Ft.:
- n/a
- Status:
- Active
- Beds:
- n/a
- Lot size:
- 11.3 Acres
- Baths:
- MLS#:
- 20708121
- Subdivision:
- None
ADDITIONAL INFORMATION
$2,200,000
Tbd Bud Williams Drive Justin, TX 76247
- Type:
- Land
- Sq.Ft.:
- n/a
- Status:
- Active
- Beds:
- n/a
- Lot size:
- 40 Acres
- Baths:
- MLS#:
- 20708069
- Subdivision:
- Wg Redding
ADDITIONAL INFORMATION
Discover the perfect location for your next residential development or to create the ranch of your dreams with this exceptional 40-acre tract. Just off FM 2449 on Bud Williams Rd., this prime piece of land sits directly across from the Ponderosa Valley Estates and is only minutes from the rapidly growing town of Ponder, TX. Positioned in one of North Texas's most sought-after areas, Ponder offers the tranquility of rural living while being conveniently close to major urban centers. Just 16 miles from Denton, 39 miles from DFW Airport, and 41 miles from downtown Fort Worth, this property provides easy access to all the amenities and opportunities the region has to offer. Whether you're an investor looking for the next big development opportunity or a family seeking a serene location to build your forever home, this land is an ideal choice. Donât miss out on this opportunityâcontact us today to schedule your private showing and take the first step towards making this property yours.
$520,463
1024 Auburn Drive Justin, TX 76247
- Type:
- Single Family
- Sq.Ft.:
- 2,663
- Status:
- Active
- Beds:
- 3
- Lot size:
- 0.16 Acres
- Year built:
- 2024
- Baths:
- 2.00
- MLS#:
- 20706694
- Subdivision:
- The Preserve Estates
ADDITIONAL INFORMATION
This gorgeous, single-story home sits next to and backs up to a tree lined greenbelt. The home showcases an open floor plan with luxury vinyl plank flooring and an expansive great room with an electric fireplace. A Flex Space is perfect for a home office or playroom. The kitchen boasts granite countertops, tile backsplash and ample storage. Relax in the primary suite, which features plush carpeting, a walk-in closet and connecting bath that offers a dual-sink vanity and shower with tile surround. Additional highlights include an eco-friendly smart thermostat and three-car garage. The covered back patio provides the ideal setting for outdoor entertaining and leisure. This is a one of kind home that is a must see. See sales counselor for approximate timing required for move-in ready homes.
$510,000
1048 Rosebay Drive Justin, TX 76247
- Type:
- Single Family
- Sq.Ft.:
- 2,690
- Status:
- Active
- Beds:
- 3
- Lot size:
- 0.21 Acres
- Year built:
- 2022
- Baths:
- 3.00
- MLS#:
- 20706057
- Subdivision:
- Tradition
ADDITIONAL INFORMATION
Welcome to the amazing master-planned community of Wildflower Ranch! This lovely community features great amenities like the Lazy River, pool, playground, park, jogging trails & more! Beautiful Gehan Home is filled with too many upgrades to list! The main floor features a large primary bedroom with ensuite, oversized office & massive kitchen open to the living & dining rooms. Kitchen offers beautiful dark wood cabinets with granite countertops & gas cooktop. Large island faces out towards living & dining & offers addt'l seating. Dining space fits an 8 person table. Primary ensuite features separate vanities, large walk-in shower & garden tub. Upstairs features 2 additional bedrooms with walk-in closets, a full bath with dual sinks & large game room. Sits on an oversized corner lot with a spacious backyard. See Agent for full list of upgrades. Seller is offering up to $7500 towards buyers closing costs or rate buydown.
$299,999
8536 Angus Drive Justin, TX 76247
- Type:
- Single Family
- Sq.Ft.:
- 2,128
- Status:
- Active
- Beds:
- 5
- Lot size:
- 1.01 Acres
- Year built:
- 2006
- Baths:
- 3.00
- MLS#:
- 20705975
- Subdivision:
- Longhorn Meadows Ph10
ADDITIONAL INFORMATION
BIG HOUSE ON PRARIE!!! Welcome to 8536 Angus, a stunning open concept home nestled in Justin. This beautifully designed residence boasts 5 bedrooms and 3 full baths, offering ample room for both relaxation and entertainment. As you step inside, you'll be greeted by a seamless flow of living space, that enhances the homeâs natural light and charm. A modern kitchen is a chef's dream, featuring granite countertops, ample cabinetry, and SS appliances. The adjoining living and dining areas are perfect for hosting family gatherings. The master suite boasts an en-suite bath and generous closet space. Additional bedrooms are thoughtfully positioned to offer privacy and comfort for family-guests. Situated in highly desirable Ponder School District, this home ensures access to top-notch educational opportunities. Don't miss the chance to make this exceptional property your new home. Schedule a tour today! A MUST SEE!!!!
- Type:
- Single Family
- Sq.Ft.:
- 2,760
- Status:
- Active
- Beds:
- 4
- Lot size:
- 0.18 Acres
- Year built:
- 2023
- Baths:
- 3.00
- MLS#:
- 20705695
- Subdivision:
- Wildflower Ranch
ADDITIONAL INFORMATION
**$2,500 BUYER CONCESSION & $2,500 PRICE IMPROVEMENT**Custom Home with UPGRADES & EXTRAS (See List in Docs). The Hawthorne II plan features 4 BRs, 3 Full Baths, welcoming entry with lighted Art Niches, Private office w French Doors, Spacious coved ceiling LR and great Natural Light. Wood-like tile floors, large kitchen island with breakfast bar, quartz countertops, custom vent hood, upgraded appliances including double ovens, dishwasher and a 5-burner gas cooktop with neighboring buffet make it perfect for entertaining. 1st floor primary suite offers sitting area plus ensuite bath and Las Vegas Shower. BRs 2 & 3 with hall bath and built-in desk nook would make nice MOTHER IN LAW area. Retreat upstairs to bonus room, spacious 4th BR & full bath. Covered back patio with a gas drop. Exterior under eave Holiday Lighting, 2.5 Car Garage provides extra storage, EPOXY floors and TESLA WALL CHARGER with extra breakers and added ceiling lights. WD and Fridge convey with acceptable offer!
- Type:
- Single Family
- Sq.Ft.:
- 1,656
- Status:
- Active
- Beds:
- 4
- Lot size:
- 0.13 Acres
- Year built:
- 2020
- Baths:
- 2.00
- MLS#:
- 20705639
- Subdivision:
- Trails Of Elizabeth Crk
ADDITIONAL INFORMATION
FHA Assumable loan with 2.875%. Save up tp 50% in your electric bill with paid off Solar Panels. Welcome to this beautifully crafted home built in 2020, offering modern living with a touch of elegance. This 3-bedroom, 2-bathroom residence also features a dedicated office space, perfect for remote work or study. The living area is highlighted by a custom-built electric fireplace, adding warmth and style. You'll find detailed molding in select areas, enhancing the overall charm. Epoxy floor in the garage. Step outside to enjoy the extended concrete patio, ideal for outdoor entertaining. Situated directly in front of the amenity center, this home combines convenience with luxury living. Very easy to view. Come and visit it anytime.
$398,000
1833 Trego Drive Justin, TX 76247
- Type:
- Single Family
- Sq.Ft.:
- 2,916
- Status:
- Active
- Beds:
- 4
- Lot size:
- 0.13 Acres
- Year built:
- 2007
- Baths:
- 3.00
- MLS#:
- 20704945
- Subdivision:
- Harriet Creek Ranch Ph V
ADDITIONAL INFORMATION
Welcome to the very friendly Harriet Creek Ranch Community. This well maintained 4 bedroom 2.5 bath home is spread over 2916 sq ft and ready for its new owner. The main level of the home features a spacious living room with a fireplace, a formal dining room, and a well-equipped kitchen as well as the master bedroom. This home has a brand new air conditioning system, and new flooring. If that isnât enough, the 3 parks and 2 community pools are an added perk. Take this wonderful home and community,and combine it with the nearby restaurants, outlets and highly desirable Northwest ISD. This home is one you donât want to miss!
- Type:
- Single Family
- Sq.Ft.:
- 2,521
- Status:
- Active
- Beds:
- 3
- Lot size:
- 0.18 Acres
- Year built:
- 2024
- Baths:
- 3.00
- MLS#:
- 20704825
- Subdivision:
- Timberbrook
ADDITIONAL INFORMATION
NEW! NEVER LIVED IN! Available December 2024! Bloomfield's Caraway is gem that maximizes every inch of space w 3 bdrms, 3 baths, & 2-car garage. Step inside this beautifully crafted home, where open-concept layout shines w extensive hardwood floors & large windows that bathe interiors in natural light. Deluxe Kitchen, true culinary haven, features custom cabinets, Quartz countertops, gas cooktop, built-in SS appliances, & spacious walk-in pantry. Primary Suite is retreat w enlarged shower, separate vanities, & WIC that conveniently connects to laundry room. On opposite side, versatile Media Room, perfect as Study, & 2 additional spacious bdrms (one w ensuite bath) provide ample space for relaxation. This home also includes modern conveniences such as tankless water heater & blinds throughout. Outside, brick & stone front exterior, 8' front door, gutters, & gas stub on rear patio enhance appeal of this inviting interior lot. Come explore Bloomfield's Timberbrook today to learn more!
$377,198
1038 Auburn Drive Justin, TX 76247
- Type:
- Single Family
- Sq.Ft.:
- 1,838
- Status:
- Active
- Beds:
- 4
- Lot size:
- 0.15 Acres
- Year built:
- 2024
- Baths:
- 2.00
- MLS#:
- 20704146
- Subdivision:
- The Preserve
ADDITIONAL INFORMATION
This charming, single-story home showcases a classic brick exterior for added curb appeal. Inside, discover an open floor plan with 9-ft. ceilings and luxury vinyl plank flooring. Whip up culinary delights in the kitchen, which boasts gorgeous granite countertops, 42-in. upper cabinets and stainless steel appliances. Relax in the primary suite, which features a walk-in closet and connecting bath that includes a dual-sink vanity and walk-in shower. Additional highlights include a versatile Flex Space, garage door opener and whole-house gutters. The covered back patio provides the ideal setting for outdoor entertaining and leisure. See sales counselor for approximate timing required for move-in ready homes. Estimated August 2024 completion.
$515,000
2221 Pika Dr Northlake, TX 76247
- Type:
- Single Family
- Sq.Ft.:
- 2,559
- Status:
- Active
- Beds:
- 3
- Lot size:
- 0.14 Acres
- Year built:
- 2023
- Baths:
- 3.00
- MLS#:
- 20704503
- Subdivision:
- Pecan Square
ADDITIONAL INFORMATION
Welcome to your dream home! This charming and nearly brand new 3-bedroom, 2-bathroom house offers a perfect blend of comfort and style. Located in a desirable neighborhood, this home features a spacious open-concept living area with hardwood floors and plenty of natural light. The modern kitchen boasts gorgeous countertops, stainless steel appliances, and an islandâideal for entertaining. Relax in the master suite with a walk-in closet and an ensuite bathroom complete with a spacious vanity and soaking tub. The additional bedrooms are generously sized, perfect for family, guests, or a home office. Outside, enjoy a private, fenced-in backyard with a patio, perfect for outdoor gatherings. Additional highlights include a two-car garage, a cozy fireplace, central air conditioning, and proximity to top-rated schools, shopping, and dining. This home is move-in ready and waiting for you! Donât miss out on this incredible opportunityâschedule your showing today!
Open House:
Saturday, 11/16
- Type:
- Single Family
- Sq.Ft.:
- 1,974
- Status:
- Active
- Beds:
- 3
- Lot size:
- 0.1 Acres
- Year built:
- 2022
- Baths:
- 3.00
- MLS#:
- 20697851
- Subdivision:
- Pecan Square Ph 2a-2
ADDITIONAL INFORMATION
This stunning Highland home is located on a cul-de-sac that is walking distance to the new elementary school and a block away from one of the resort style pools. This home features a reverse osmosis water filtration system, water softener, extended patio with gas line for grill and extended driveway. Light switch has been installed indoors to control two outlets for outdoor Christmas lights. The kitchen is exquisite with quartz countertops, a farmhouse sink, a gas cooktop, and luxurious vinyl wood floors. The house is filled with natural light, and the refrigerator (new 2022) is included. HOA offers comprehensive Wi-Fi coverage and front yard maintenance, including flower beds. Pecan Square was honored as the People's Choice Community of the Year for 2021-2023, providing various amenities like resort-style pools, Amazon lockers, a modern co-working space, covered sports courts, event facilities, and a fitness center.
- Type:
- Single Family
- Sq.Ft.:
- 3,268
- Status:
- Active
- Beds:
- 5
- Lot size:
- 0.29 Acres
- Year built:
- 2020
- Baths:
- 4.00
- MLS#:
- 20702366
- Subdivision:
- Timberbrook Ph 1b
ADDITIONAL INFORMATION
Welcome to your dream home on an oversized premium lot, where elegance meets comfort! This grand 2-story residence is designed to impress, starting with an exquisite 8-foot iron front door and an upgraded wood garage door. Step inside to find a luminous space, thanks to the abundant windows and sleek LED lighting throughout. Boasting 5 bedrooms, 3 bathrooms, and a chic study with French doors, this home is perfect for modern living. The luxurious master suite offers dual sinks, a separate shower, a soaking tub, and a walk-in closet with custom shoe shelves. The kitchen is a chef's paradise with ample cabinetry, quartz countertops, and a sophisticated vent hood system. Upstairs, discover spacious bedrooms, including a Jack & Jill bathroom and a private bath for one lucky occupant. Enjoy your morning coffee on the extended patio in the expansive, fenced backyard. From sound-barrier insulation to wood-look tile, every detail in this home exudes luxury and comfort. Donât miss out!
- Type:
- Single Family
- Sq.Ft.:
- 2,093
- Status:
- Active
- Beds:
- 4
- Lot size:
- 0.14 Acres
- Year built:
- 2011
- Baths:
- 2.00
- MLS#:
- 20702832
- Subdivision:
- Rivers Edge Ph 2
ADDITIONAL INFORMATION
Welcome to this charming, updated single story home, located in popular Northwest ISD. Situated in a friendly neighborhood, enjoy easy access to local schools, parks, and shopping. Inside, you will find a great floor plan with 4 bedrooms, allowing plenty of space for family, or the opportunity to make one into a home office. This property also features 2 full bathrooms and a large living area. The open kitchen sports beautiful granite countertops and features an island. New paint and carpet throughout make this home move in ready! New windows and doors installed January 2024. New roof August 2024. Solar Panel equipped for the added bonus of low electrical cost. Your new home is waiting for you, come check it out!
$439,990
1245 Fox Tail Drive Justin, TX 76247
- Type:
- Single Family
- Sq.Ft.:
- 2,180
- Status:
- Active
- Beds:
- 4
- Lot size:
- 0.17 Acres
- Year built:
- 2024
- Baths:
- 3.00
- MLS#:
- 20702178
- Subdivision:
- Timberbrook
ADDITIONAL INFORMATION
MLS# 20702178 - Built by Impression Homes - November completion! ~ Kingsgate plan by Impression Homes â Enjoy the size and flexibility of a two story while experiencing the convenience of the Ownerâs Suite and one bed down! Ownerâs Suite has a large closet w a door leading to the over-sized utility room. All bedrooms have walk in closets and the kitchen features a large walk in pantry! The kitchen features a large granite island, gas cooking and open concept while still having some distinction between living spaces. The Sous Chef kitchen offers a 36in 5 burner gas cooktop, vents to exterior, pot and pan drawers, trash pull out and so much more! Wood look tile offers style and durability in common areas, a 4 way split affords privacy for each of the bedrooms!
$325,000
307 E 5th Street Justin, TX 76247
- Type:
- Industrial
- Sq.Ft.:
- 912
- Status:
- Active
- Beds:
- n/a
- Lot size:
- 0.14 Acres
- Year built:
- 1972
- Baths:
- MLS#:
- 20699419
- Subdivision:
- O T Justin
ADDITIONAL INFORMATION
Entrepreneurs and all business owners come seize the opportunity to own a versatile commercial property located in the heart of Justin. This prime property, zoned for general business, offers high visibility and excellent accessibility, making it an ideal location for a variety of business ventures. Ideal for retail, office space, or other business operations.
- Type:
- Single Family
- Sq.Ft.:
- 3,973
- Status:
- Active
- Beds:
- 4
- Lot size:
- 0.19 Acres
- Year built:
- 2023
- Baths:
- 4.00
- MLS#:
- 20687392
- Subdivision:
- Pecan Square Phase 2B-1
ADDITIONAL INFORMATION
****OPEN HOUSE - SATURDAY, NOVEMBER 9th from 12pm-2pm ****$15k PRICE IMPROVEMENT! Experience modern sophistication in this stunning home on a large corner lot in the sought-after Pecan Square community. With over 3,900 sq. feet of luxurious space, this residence features 4 spacious bedrooms, 3 expansive living areas, a chefâs delight kitchen, a separate office, a craft room or flex space, a walk-in pantry, and a butler's pantry. Its clean lines and contemporary interior finishes are complemented by a large backyard, covered outdoor patio with an electric shade, perfect for year-round enjoyment. Pecan Square offers outstanding amenities including community pools, pickleball courts, and vibrant shared spaces. Enjoy engaging community events or relax in beautifully designed common areas. This home combines elegance and modern living, enhancing every aspect of your lifestyle.
$1,190,000
5345 Moncrief Road Justin, TX 76247
- Type:
- Land
- Sq.Ft.:
- n/a
- Status:
- Active
- Beds:
- n/a
- Lot size:
- 14 Acres
- Baths:
- MLS#:
- 20700042
- Subdivision:
- Sanderson
ADDITIONAL INFORMATION
COME BUILD YOUR DREAM HOME! 14 acres right outside Justin, TX. 2 water wells on property.
$655,982
1721 Chance Lane Northlake, TX 76247
- Type:
- Single Family
- Sq.Ft.:
- 2,846
- Status:
- Active
- Beds:
- 3
- Lot size:
- 0.25 Acres
- Year built:
- 2024
- Baths:
- 3.00
- MLS#:
- 20699832
- Subdivision:
- Pecan Square
ADDITIONAL INFORMATION
MLS# 20699832 - Built by Coventry Homes - EST. CONST. COMPLETION Feb 20, 2025 ~ Discover this spacious 2,846 square foot 2-story home, featuring 3.5 bathrooms and a 2-car garage. Enjoy versatile living with a game room, media room, and study room. The large great room with soaring ceilings and abundant windows creates a bright and open atmosphere. The kitchen boasts a large island, perfect for gatherings. Step outside to the amazing covered patio, offering plenty of room to play. This home is designed for comfort and style, making it the ideal place for you to thrive. Don't miss this opportunity, visit today!
- Type:
- Land
- Sq.Ft.:
- n/a
- Status:
- Active
- Beds:
- n/a
- Lot size:
- 7.07 Acres
- Baths:
- MLS#:
- 20699272
- Subdivision:
- Dove Hollow
ADDITIONAL INFORMATION
Welcome to a prime 7-acre parcel in Justin, Texas, offering endless possibilities for your dream project or investment. This expansive, perfectly rectangular property is a blank canvas, ideal for subdivision into multiple home sites, the creation of a sprawling ranch, or any other vision you might have. The land is mostly clear, providing ease of development and flexibility, and itâs surrounded by a wave of new construction, enhancing its value and appeal. Included on the property is a substantial 10,000-square-foot structure, which, while not currently livable, presents an opportunity for repurposing or could be removed to better suit your plans. Whether youâre looking to build, invest, or simply enjoy wide-open Texas spaces, this versatile property in Justin is a rare find that offers immense potential in a rapidly growing area.
- Type:
- Single Family
- Sq.Ft.:
- 2,595
- Status:
- Active
- Beds:
- 4
- Lot size:
- 0.19 Acres
- Year built:
- 2024
- Baths:
- 3.00
- MLS#:
- 20698634
- Subdivision:
- Wildflower Ranch
ADDITIONAL INFORMATION
NEW! NEVER LIVED IN! Available December 2024. Discover Violet II by Bloomfield, stunning 4-bdrm, 3-bath home on oversized corner lot that combines elegance & practicality. Family Room impresses w soaring ceiling, horizontal rod iron railing overlook, & abundant natural light, while upstairs Media Room & Tech Center provide ample space for work & play. Kitchen is chef's dream, centered around huge island w SS appliances & Charleston pure white cabinets, all framed by sleek Granite & Quartz countertops throughout. Modern conveniences abound, including tankless water heater, blinds, gutters, & gas drop for grilling. Spacious Primary Suite is true retreat, featuring luxurious tub & separate shower, while Bath 4 has been upgraded w shower in place of tub. Homeâs exterior exudes curb appeal w all-brick elevation, bricked front porch, & 8' 4 Lite custom front door. Covered Rear Patio completes this homeâs perfect blend of indoor & outdoor living. Visit Bloomfield at Wildflower Ranch today!
- Type:
- Single Family
- Sq.Ft.:
- 3,788
- Status:
- Active
- Beds:
- 5
- Lot size:
- 1 Acres
- Year built:
- 2007
- Baths:
- 4.00
- MLS#:
- 20698243
- Subdivision:
- Avery Ranch
ADDITIONAL INFORMATION
Nestled on a sprawling one-acre lot, this home offers a serene retreat from the daily grind. Through the front iron gate, you're welcomed by a covered patio with a full outdoor kitchen, fireplace, and TVâideal for entertaining. To the left is the inviting casita (pool house), while the main house entrance awaits on the right. Inside, a grand entryway sets the stage for elegance. The kitchen is a chefâs dream with double pantries and ovens. The master suite is a luxurious retreat, featuring high ceilings with exposed beams, a spa-like bath, and a walk-through closet connected to the laundry room. The office has elegant built-ins for a functional, stylish workspace, while the living roomâs electric fireplace adds cozy ambiance. Upstairs, the media room is perfect for movie nights. The property also includes a spacious 20x20 workshop with electric and RV hookup for your projects.

The data relating to real estate for sale on this web site comes in part from the Broker Reciprocity Program of the NTREIS Multiple Listing Service. Real estate listings held by brokerage firms other than this broker are marked with the Broker Reciprocity logo and detailed information about them includes the name of the listing brokers. ©2024 North Texas Real Estate Information Systems
Justin Real Estate
The median home value in Justin, TX is $306,700. This is lower than the county median home value of $431,100. The national median home value is $338,100. The average price of homes sold in Justin, TX is $306,700. Approximately 51.91% of Justin homes are owned, compared to 39.64% rented, while 8.45% are vacant. Justin real estate listings include condos, townhomes, and single family homes for sale. Commercial properties are also available. If you see a property you’re interested in, contact a Justin real estate agent to arrange a tour today!
Justin, Texas 76247 has a population of 908,469. Justin 76247 is less family-centric than the surrounding county with 34.02% of the households containing married families with children. The county average for households married with children is 40.87%.
The median household income in Justin, Texas 76247 is $67,927. The median household income for the surrounding county is $96,265 compared to the national median of $69,021. The median age of people living in Justin 76247 is 33 years.
Justin Weather
The average high temperature in July is 95.6 degrees, with an average low temperature in January of 34.9 degrees. The average rainfall is approximately 36.7 inches per year, with 1.3 inches of snow per year.

