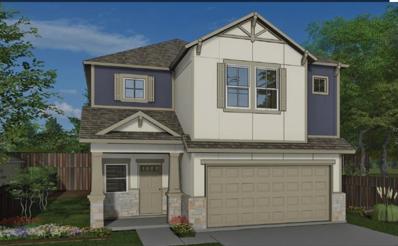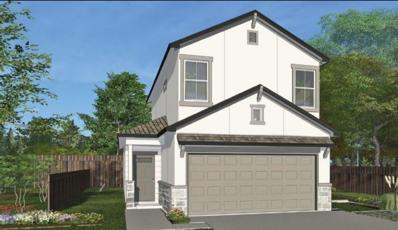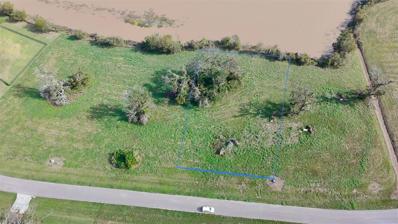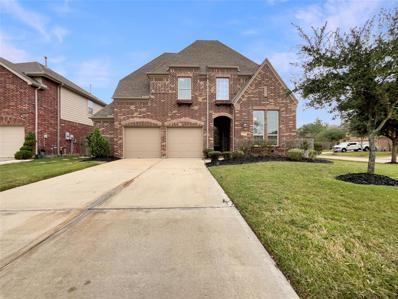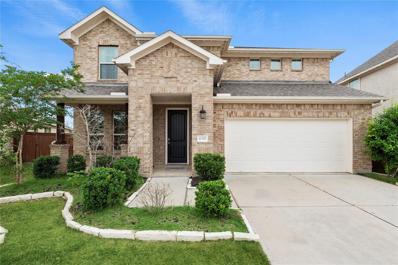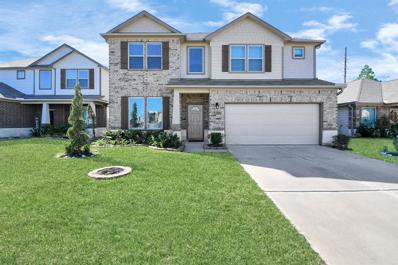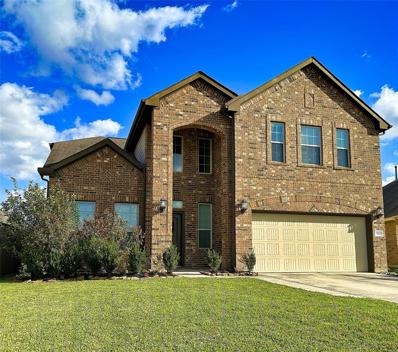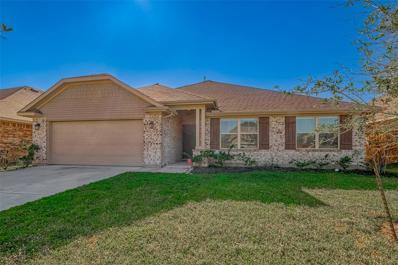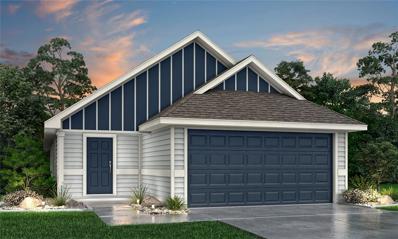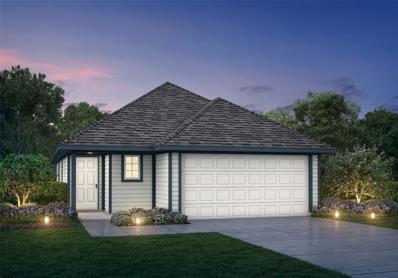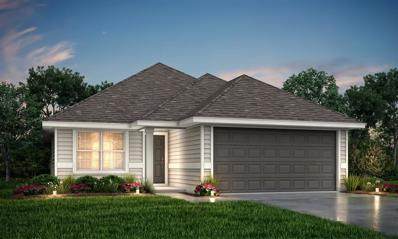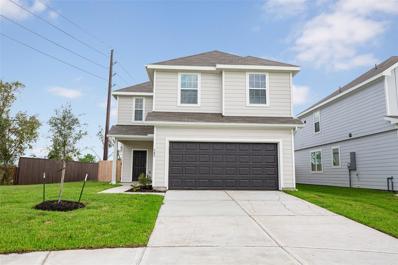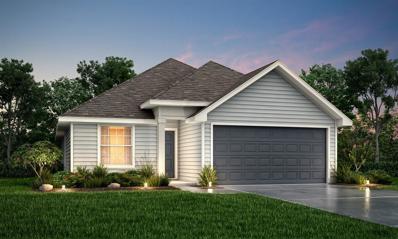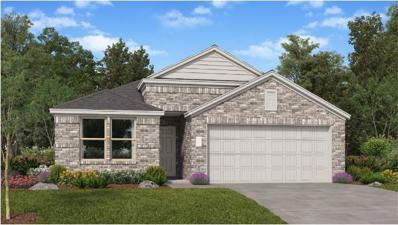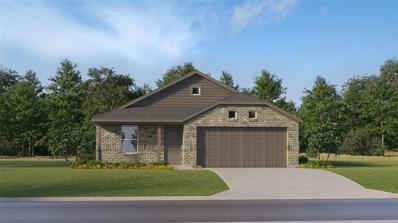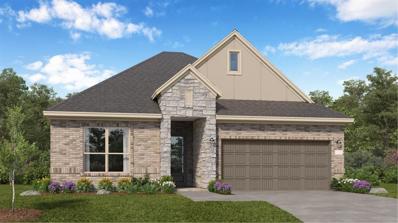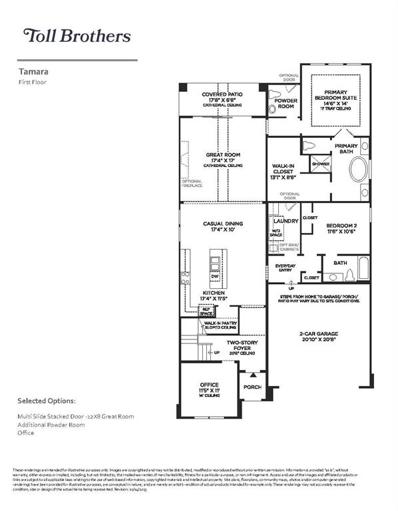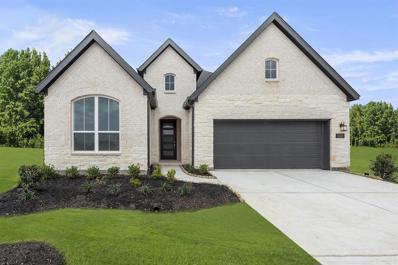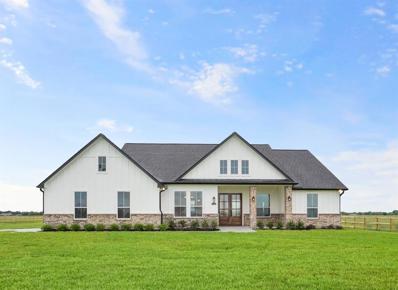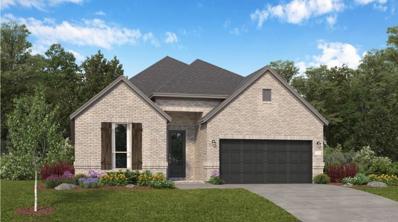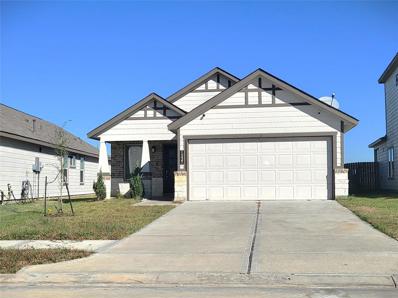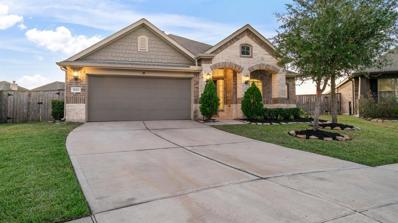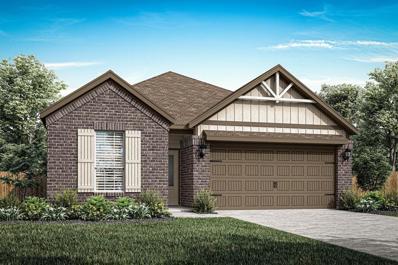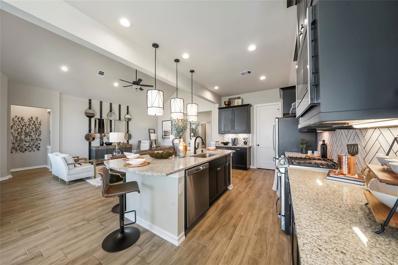Rosharon TX Homes for Rent
The median home value in Rosharon, TX is $240,300.
This is
lower than
the county median home value of $304,300.
The national median home value is $338,100.
The average price of homes sold in Rosharon, TX is $240,300.
Approximately 52.63% of Rosharon homes are owned,
compared to 30.98% rented, while
16.39% are vacant.
Rosharon real estate listings include condos, townhomes, and single family homes for sale.
Commercial properties are also available.
If you see a property you’re interested in, contact a Rosharon real estate agent to arrange a tour today!
$309,900
1123 Manteca Rosharon, TX 77583
- Type:
- Single Family
- Sq.Ft.:
- 1,900
- Status:
- NEW LISTING
- Beds:
- 4
- Year built:
- 2024
- Baths:
- 3.10
- MLS#:
- 90398698
- Subdivision:
- GLENDALE LAKES
ADDITIONAL INFORMATION
Welcome Home to Glendale Lakes! Experience the perfect blend of suburban charm and modern convenience in the new construction community of Glendale Lakes, located just outside of Houston in Rosharon, Texas. This beautiful 4-bedroom, 3.5-bathroom home offers 1,900 square feet of thoughtfully designed living space. The open-concept kitchen flows seamlessly into the spacious living area, creating an ideal setup for entertaining and everyday living. Glendale Lakes provides a tranquil suburban lifestyle with easy access to big-city amenities. Donâ??t miss your chance to call this community homeâ??schedule your tour today!
$279,900
1039 Manteca Rosharon, TX 77583
- Type:
- Single Family
- Sq.Ft.:
- 1,605
- Status:
- NEW LISTING
- Beds:
- 3
- Year built:
- 2024
- Baths:
- 3.00
- MLS#:
- 37637505
- Subdivision:
- Glendale Lakes
ADDITIONAL INFORMATION
Welcome to your dream home in Glendale Lakes, where luxury meets convenience! Nestled on a premium lot , this stunning new construction residence offers the epitome of modern living. Boasting 3 bedrooms and 3 full bathrooms, and an inviting open concept design great for entertaining. With the primary suite situated on the second floor, you'll enjoy a private retreat complete with ample space and luxurious amenities. Meanwhile, the secondary bedroom on the first floor offers flexibility and convenience. Conveniently located near major highways and just a stone's throw away from Pearland Town Center Mall, the renowned Texas Medical Center and just 30 minutes from downtown Houston, this location offers both accessibility and convenience. Glendale Lakes offers the perfect balance of suburban tranquility and urban accessibility. Whether you're commuting for work or exploring the city's vibrant culture and entertainment, you're never far from the action.
- Type:
- Land
- Sq.Ft.:
- n/a
- Status:
- NEW LISTING
- Beds:
- n/a
- Lot size:
- 1 Acres
- Baths:
- MLS#:
- 98969599
- Subdivision:
- Suncreek Ranch Sec 1-2-3-4
ADDITIONAL INFORMATION
Casual and Fun Text: "Your forever home site is ready and waiting! Imagine the peaceful vibes and serene views of the lake out back. It's just off of 1462, so you can zip into town quickly, and with the new Highway 99 coming soon, getting around Houston will be a breeze! Plus, it's a low tax area, perfect for building your dream home. What more could you ask for?"
- Type:
- Single Family
- Sq.Ft.:
- 3,123
- Status:
- NEW LISTING
- Beds:
- 6
- Lot size:
- 0.16 Acres
- Year built:
- 2014
- Baths:
- 3.10
- MLS#:
- 8921850
- Subdivision:
- Savannah Bend Sec 2
ADDITIONAL INFORMATION
Welcome to this beautiful property! The living area boasts a cozy fireplace, perfect for chilly evenings. The kitchen is a chefâ??s dream with an accent backsplash, all stainless steel appliances, and a center island. New appliances ensure reliability and modernity. The primary bathroom features double sinks, and the primary bedroom has a spacious walk-in closet. Outdoors, enjoy a private patio in the fenced-in backyard, ideal for entertaining or simply relaxing. Donâ??t miss this opportunity to own a home with these fantastic features! This home has been virtually staged to illustrate its potential.
- Type:
- Single Family
- Sq.Ft.:
- 2,656
- Status:
- NEW LISTING
- Beds:
- 4
- Lot size:
- 0.16 Acres
- Year built:
- 2018
- Baths:
- 3.10
- MLS#:
- 41898931
- Subdivision:
- Meridiana Sec 69 A0513 H&Brr
ADDITIONAL INFORMATION
Welcome home to 10307 Armstrong Dr. in the vibrant Meridiana community of Rosharon. This residence beckons with its spacious layout, abundant natural light, and contemporary feel. Nestled on an oversized lot with no rear neighbors. Step inside to discover an inviting ambiance accentuated by soaring ceilings and an open-concept living area, perfect for both relaxation and entertaining. The heart of the home, the kitchen, boasts a modern design and seamlessly connects to a breakfast and living areas. Retreat to the luxurious Owner's suite downstairs, where relaxation awaits. Upstairs, a generously sized game room, providing ample space for family fun along with 3 additional bedrooms and 2 full baths. Living in Meridiana is a lifestyle in itself, offering so many amenities that cater to residents of all ages. From community events to recreational facilities, there's something for everyone to enjoy year-round, bring out a sense of perpetual vacation. Come see why this is home!
- Type:
- Single Family
- Sq.Ft.:
- 3,018
- Status:
- NEW LISTING
- Beds:
- 5
- Lot size:
- 0.12 Acres
- Year built:
- 2019
- Baths:
- 4.00
- MLS#:
- 22081391
- Subdivision:
- Glendale Lakes Sec 2
ADDITIONAL INFORMATION
Recent construction home with FIVE bedrooms! TWO bedrooms down (or convert second one to private home office, playroom or media room!) Formal dining room (another great flexible room to use as you need!) Open style Island Kitchen with silestone countertops and bar seating, adjacent breakfast room open to spacious family room! Walk in pantry! Upgraded to hard flooring in spacious living room! Primary with ensuite bath featuring dual sinks and separate garden tub and walk in shower! The second bedroom down is on a separate hallway with full bath! Utility room with washer dryer can stay! Three bedrooms, two full baths including Jack-n-Jill bath, plus a massive game room upstairs for making tons of memories! Walk in attic, lots of storage! Exceptional location with no back neighbors, covered back patio with fenced back yard. Only one block from top notch FBISD Elementary school! Lots larger than current new construction options! The best in comfort and flexibility! Furniture optional!
- Type:
- Single Family
- Sq.Ft.:
- 2,480
- Status:
- NEW LISTING
- Beds:
- 4
- Lot size:
- 0.16 Acres
- Year built:
- 2018
- Baths:
- 2.10
- MLS#:
- 93524247
- Subdivision:
- STEWART HEIGHTS SEC 5
ADDITIONAL INFORMATION
You will love living on this peaceful cul-de-sac in the Lakes of Savannah masterplanned community. Outstanding amenities like lakes, trails, pristine pools, parks, splash pad, and more! Soaring front porch and entryway make an inviting first impression. Crown molding throughout the downstairs adds an elegant touch. Kitchen boasts an island with breakfast bar, granite counters, stylish appliances, a walk-in pantry and is open to the living room, creating a warm space for gathering. Retreat to your first floor primary bedroom with ensuite bath featuring dual sinks, soaking tub, separate shower, and his-and-hers walk-in closets. Wrought-iron banister leads upstairs to three additional bedrooms, a full bath with dual sinks, and a versatile game room with a custom-built Murphy bedâ??perfect for extra guest accommodations. Enjoy the cool weather with your covered back porch and private yard. Everything you need conveniently nearby plus a short commute to downtown destinations. Call today!
- Type:
- Single Family
- Sq.Ft.:
- 2,378
- Status:
- NEW LISTING
- Beds:
- 4
- Lot size:
- 0.18 Acres
- Year built:
- 2021
- Baths:
- 3.00
- MLS#:
- 39892059
- Subdivision:
- Sierra Vista
ADDITIONAL INFORMATION
This stunning home offers modern elegance and everyday comfort in a vibrant community. Featuring 4 bedrooms, 3 bathrooms, and 2,378 of living space, itâ??s perfect for families of all sizes. The chefâ??s kitchen boasts granite countertops, stainless steel appliances, while the luxurious master suite includes a spa-like bath and walk-in closet. The backyard is ideal for entertaining, with a covered patio and ample green space. Conveniently located near top schools, parks, shopping, and major highways, this home combines suburban tranquility with easy access to city conveniences. Donâ??t miss your chanceâ??schedule a private tour today!
- Type:
- Single Family
- Sq.Ft.:
- 1,331
- Status:
- NEW LISTING
- Beds:
- 3
- Year built:
- 2024
- Baths:
- 2.00
- MLS#:
- 56234588
- Subdivision:
- Charleston Heights
ADDITIONAL INFORMATION
Love where you live in Charleston Heights in Rosharon, TX! Conveniently located off Highway 6 near 288, Charleston Heights makes commuting a breeze! The Pinewood floor plan is a charming 1-story home with 3 bedrooms, 2 bathrooms, and a 2-car garage! This home has it all, including privacy blinds and vinyl plank flooring throughout the entire home! The gourmet kitchen is sure to please with a large bar top overlooking the dining and family rooms, 42â?? cabinets, granite countertops, and stainless-steel appliances! Retreat to the Ownerâ??s Suite featuring granite countertops, a sizable shower, walk-in closet, and tray ceiling for some dramatic flair! Enjoy the great outdoors with a sprinkler system and a covered patio! Donâ??t miss your opportunity to call Charleston Heights home, schedule a visit today!
- Type:
- Single Family
- Sq.Ft.:
- 1,556
- Status:
- NEW LISTING
- Beds:
- 3
- Year built:
- 2024
- Baths:
- 2.00
- MLS#:
- 47754523
- Subdivision:
- Charleston Heights
ADDITIONAL INFORMATION
Love where you live in Charleston Heights in Rosharon, TX! Conveniently located off Highway 6 near 288, Charleston Heights makes commuting a breeze! The Wildflower floor plan is a charming 1-story home with 3 bedrooms, 2 bathrooms, study, and a 2-car garage. This home has it all, including vinyl plank flooring throughout the entire home! The gourmet kitchen is open to both the dining and family rooms and features 42" cabinets, granite countertops, and stainless-steel appliances! Retreat to the Owner's Suite featuring double sinks with granite countertops, an oversized shower, and a spacious walk-in closet. Enjoy the great outdoors with full sod, a sprinkler system, and a covered patio! Donâ??t miss your opportunity to call Charleston Heights home, schedule a visit today!
- Type:
- Single Family
- Sq.Ft.:
- 1,516
- Status:
- NEW LISTING
- Beds:
- 3
- Year built:
- 2024
- Baths:
- 2.00
- MLS#:
- 24504733
- Subdivision:
- Charleston Heights
ADDITIONAL INFORMATION
Love where you live in Charleston Heights in Rosharon, TX! Conveniently located off Highway 6 near 288, Charleston Heights makes commuting a breeze! The Palermo floorplan is a charming 1-story home with 3 bedrooms, 2 bathrooms, and a 2-car garage! This home has it all, including vinyl plank flooring throughout the whole home and tray ceilings for some dramatic flair! The gourmet kitchen is sure to please with an island overlooking the dining and family rooms, 42â?? cabinets, granite countertops, and stainless-steel appliances! Retreat to the Ownerâ??s Suite featuring double sinks with granite countertops, an oversized shower, and a spacious walk-in closet! Enjoy the great outdoors with a sprinkler system and a covered patio! Donâ??t miss your opportunity to call Charleston Heights home, schedule a visit today!
Open House:
Sunday, 12/1 3:00-5:00PM
- Type:
- Single Family
- Sq.Ft.:
- 1,940
- Status:
- NEW LISTING
- Beds:
- 4
- Year built:
- 2024
- Baths:
- 2.10
- MLS#:
- 83645274
- Subdivision:
- Charleston Heights
ADDITIONAL INFORMATION
Love where you live in Charleston Heights in Rosharon, TX! Conveniently located off Highway 6 near 288, Charleston Heights makes commuting a breeze! The Lowry floor plan is a spacious 2-story home with 4 bedrooms, 2.5 baths, and 2-car garage. This home has it all, including privacy blinds and iron stair spindles at the staircase! The first floor offers the perfect space for entertaining with a peninsula kitchen open to both the living and dining areas and vinyl plank flooring throughout! The gourmet kitchen is sure to please with 42" cabinetry, granite countertops, and stainless-steel appliances. Upstairs offers a private retreat for all bedrooms! Retreat to the Owner's Suite featuring double sinks, a separate tub and shower, and a walk-in closet. Enjoy the great outdoors with a sprinkler system and covered patio! Donâ??t miss your opportunity to call Charleston Heights home, schedule a visit today!
- Type:
- Single Family
- Sq.Ft.:
- 1,721
- Status:
- NEW LISTING
- Beds:
- 4
- Year built:
- 2024
- Baths:
- 3.00
- MLS#:
- 32298419
- Subdivision:
- Charleston Heights
ADDITIONAL INFORMATION
Love where you live in Charleston Heights in Rosharon, TX! Conveniently located off Highway 6 near 288, Charleston Heights makes commuting a breeze! The Ravenna floor plan is a charming 1-story home with 4 bedrooms, 3 baths, and 2-car garage. This home has it all, including privacy blinds and vinyl plank flooring throughout the whole home! The gourmet kitchen is sure to please with 42" cabinetry, granite countertops, stainless steel appliances, and a peninsula overlooking the family room. Retreat to the Owner's Suite featuring double sinks with granite countertops, a separate tub and shower, and a walk-in closet. Enjoy the great outdoors with a sprinkler system and a covered patio! Donâ??t miss your opportunity to call Charleston Heights home, schedule a visit today!
- Type:
- Single Family
- Sq.Ft.:
- 1,880
- Status:
- NEW LISTING
- Beds:
- 3
- Year built:
- 2024
- Baths:
- 2.00
- MLS#:
- 57386370
- Subdivision:
- Canterra Creek
ADDITIONAL INFORMATION
NEW! Lennar Watermill Collection "Knightley" Plan with Brick Elevation "C" in Canterra Creek. This single-level home showcases a spacious open floorplan shared between the kitchen, dining area and family room for easy entertaining. An ownerâ??s suite enjoys a private location in a rear corner of the home, complemented by an en-suite bathroom and walk-in closet. There are two secondary bedrooms at the front of the home, which are comfortable spaces for household members and overnight guests.
- Type:
- Single Family
- Sq.Ft.:
- 1,538
- Status:
- NEW LISTING
- Beds:
- 3
- Year built:
- 2024
- Baths:
- 2.00
- MLS#:
- 26878944
- Subdivision:
- Canterra Creek
ADDITIONAL INFORMATION
NEW! Lennar Watermill Collection "Newlin" Plan with Brick Elevation "M4" in Canterra Creek. This single-level home showcases a spacious open floorplan shared between the kitchen, dining area and family room for easy entertaining. An ownerâ??s suite enjoys a private location in a rear corner of the home, complemented by an en-suite bathroom and walk-in closet. There are two secondary bedrooms at the front of the home, which are comfortable spaces for household members and overnight guests.
- Type:
- Single Family
- Sq.Ft.:
- 1,941
- Status:
- NEW LISTING
- Beds:
- 4
- Year built:
- 2024
- Baths:
- 2.00
- MLS#:
- 22312892
- Subdivision:
- Canterra Creek
ADDITIONAL INFORMATION
NEW! Lennar Richmond Collection "Copperfield" Plan with Brick Elevation "C" in Canterra Creek. This single-level home showcases a spacious open floorplan shared between the kitchen, dining area and family room for easy entertaining. An ownerâ??s suite enjoys a private location in a rear corner of the home, complemented by an en-suite bathroom and walk-in closet. There are three secondary bedrooms at the front of the home, which are comfortable spaces for household members and overnight guests.
$140,000
515 Lily Lane Rosharon, TX 77583
- Type:
- Land
- Sq.Ft.:
- n/a
- Status:
- Active
- Beds:
- n/a
- Lot size:
- 1 Acres
- Baths:
- MLS#:
- 8539535
- Subdivision:
- Suncreek Estates Sec 1-2
ADDITIONAL INFORMATION
Discover 515 Lily Lane, a coveted property in the desirable Suncreek Estates neighborhood. This unique one-acre lakefront lot has been cleared and is ready for you to bring your dream home to life. Rosharon provides a tranquil, countryside atmosphere while still being conveniently located near shopping, dining, and entertainment in areas like the Medical Center, Pearland, Freeport, and Grand Parkway. Don't miss the chance to schedule a showing and begin imagining the endless potential for your future dream home!
- Type:
- Single Family
- Sq.Ft.:
- 2,896
- Status:
- Active
- Beds:
- 4
- Year built:
- 2024
- Baths:
- 3.10
- MLS#:
- 36149743
- Subdivision:
- Meridiana
ADDITIONAL INFORMATION
MLS# 36149743 - Built by Toll Brothers, Inc. - Const. Completed Feb 01 2025 completion ~ The Tamara Modern home has a distinguished interior beginning with the two-story foyer with 20-foot ceilings flanked by oak wood stairs and a spacious home office. The well-appointed kitchen boasts a center island and walk-in pantry along with stainless steel appliances and an open casual dining space. The cathedral ceiling in the great room extends to the covered patio making the space feel open and bright. Multi-slide doors open to the covered patio, expanding your living space to the outdoors. A decorative tray ceiling in the primary bedroom adds a touch of elegance and the resort-style primary bath with soaking tub, dual vanities , separate shower and enormous walk-in closet make the space feel luxurious. Entertaining is easy with the spacious loft and attached media room. Additional highlights include two spacious bedrooms upstairs and a private bedroom with bath on the main floor.
- Type:
- Single Family
- Sq.Ft.:
- 2,404
- Status:
- Active
- Beds:
- 3
- Year built:
- 2023
- Baths:
- 2.10
- MLS#:
- 29250007
- Subdivision:
- Meridiana
ADDITIONAL INFORMATION
MLS# 29250007 - Built by Toll Brothers, Inc. - Ready Now! ~ The elegant Bandera Heritage plan is a classic single-story home that welcomes you into an elongated foyer enhanced with tray ceiling. A short hall leads to two spacious bedrooms with shared hall bath. A convenient flex room, designed for your personalization can be used a a game room, hobby room, office, or fitness area. A luxurious formal dining room is the ideal place for family celebrations and holiday meals. The open great room includes a cozy modern fireplace to enjoy on cool evenings and is open to a well-appointed kitchen featuring a center island and casual dining space. Filled will ample cabinets and counterspace, the kitchen is sure to be a gathering place. The primary bedroom suite offers a place of respite with its full bath that includes a separate tub and shower, dual vanities, linen closet and generous walk-in closet. Additional highlights include the covered patio with backyard views!
$525,000
3111 Pearce Drive Rosharon, TX 77583
- Type:
- Single Family
- Sq.Ft.:
- 2,005
- Status:
- Active
- Beds:
- 3
- Lot size:
- 1.55 Acres
- Year built:
- 2024
- Baths:
- 2.00
- MLS#:
- 56560707
- Subdivision:
- Suncreek Ranch Sec 1-2-3-4
ADDITIONAL INFORMATION
Welcome to this stunning custom-built modern farmhouse set on a spacious lot with beautiful countryside views. This home offers an open-concept design, a stylish kitchen with a large island, and elegant finishes throughout. The luxurious primary suite features a spa-like bath and a walk-in closet. Designs can be customized and tailored to fit your preferences, allowing you to create the home of your dreams. With its perfect blend of modern comfort and country charm, this property is a must-see. Schedule your showing today!
- Type:
- Single Family
- Sq.Ft.:
- 2,393
- Status:
- Active
- Beds:
- 4
- Year built:
- 2024
- Baths:
- 3.00
- MLS#:
- 5940896
- Subdivision:
- Canterra Creek
ADDITIONAL INFORMATION
NEW! Village Builders Richmond Collection "Lakewood" Plan with Brick Elevation "B" in Canterra Creek. This single-story home shares an open layout between the kitchen, breakfast nook and family room for easy entertaining, along with access to a patio for year-round outdoor lounging. A luxe owner's suite is in the rear of the home and comes complete with an en-suite bathroom and walk-in closet. There are three secondary bedrooms at the front of the home, ideal for overnight guests or residents needing additional privacy, as well as a study to work from home.
- Type:
- Single Family
- Sq.Ft.:
- 1,623
- Status:
- Active
- Beds:
- 4
- Lot size:
- 0.13 Acres
- Year built:
- 2021
- Baths:
- 2.00
- MLS#:
- 2306989
- Subdivision:
- Glendale Lakes Sec 9
ADDITIONAL INFORMATION
Welcome to this charming home in the Glendale community. Open floorplan with a lot of natural light; the cover patio also has lake-view, enjoy your BBQ from your sizable backyard with great view! This home offers convenience and accessibility to the Medical Center, and NRG area by way of 288 Express Toll Lanes and the Fort Bend Toll.
- Type:
- Single Family
- Sq.Ft.:
- 2,043
- Status:
- Active
- Beds:
- 3
- Lot size:
- 0.34 Acres
- Year built:
- 2018
- Baths:
- 2.00
- MLS#:
- 85984877
- Subdivision:
- Stewart Heights Sec 4 A0403 A
ADDITIONAL INFORMATION
Welcome to this stunning 3-bedroom, 2-bath home offering 2,043 sq. ft. of modern living on a .3417 acre lake view cul-de-sac lot. This energy efficient home comes equipped with a Vivint security system and solar panels. Step inside to an open floor plan featuring a spacious living area and beautiful kitchen with a custom backsplash, sleek countertops, under cabinet lighting and ample storage. The master suite is a true retreat, complete with a luxurious en-suite and dual walk-in closets. Two additional bedrooms are perfect for family or guests, and a dedicated home office provides a quiet space for work or study. The expansive backyard offers endless possibilities for outdoor fun with an amazing lake view, fire pit and shed storage. Whether you envision a garden, play area, or future pool, this space is perfect for the little ones to explore and enjoy.
- Type:
- Single Family
- Sq.Ft.:
- 1,620
- Status:
- Active
- Beds:
- 3
- Year built:
- 2024
- Baths:
- 2.00
- MLS#:
- 76011205
- Subdivision:
- Canterra Creek
ADDITIONAL INFORMATION
This Montgomery plan is located on an oversizied lot at Canterra Creek. This home features an abundance of storage and three sizable bedrooms. The home is also filled with designer upgrades and features including stainless steel appliances, granite countertops, lush carpet in the bedrooms and energy-efficient technology. A beautiful private dining room and an exceptional chef-ready kitchen are sure to impress guests! After dinner gather under the covered patio to unwind and enjoy a beautiful evening. The private master retreat has an exceptional window that overlooks the backyard, a luxurious en-suite bathroom and a walk-in closet. This home also has three additional closets which gives you room to store everything from family keepsakes to holiday decorations comfortably throughout your home! Extra shelves in the laundry room provide extra space and a great spot to store household essentials.
- Type:
- Single Family
- Sq.Ft.:
- 2,341
- Status:
- Active
- Beds:
- 4
- Year built:
- 2024
- Baths:
- 3.00
- MLS#:
- 65055417
- Subdivision:
- Meridiana
ADDITIONAL INFORMATION
LET'S BRAG ON THE BRADFORD PLAN! This extremely popular single-story offers everything you need - 4 Bedrooms, 3 bathrooms, study + covered patio! Extended entry leads to wide-open great room with oversized Chef's kitchen, adjacent light and bright casual dining and spacious vaulted family room overlooking the covered patio. Beautiful stone & stucco front elevation. Primary suite sits privately at the back of the home with attached spa-like bath offering dual sinks, soaking tub, walk-in shower, and large closet. Stainless steel appliances, 2" blinds, upgraded wood-look tile flooring, upgraded lighting throughout the home, Sprinkler system, full gutters, fully sodded yard + landscaping package all included. Note: The home is under construction, as such, photos are REPRESENTATIVE and not of the actual home. A photo of the actual selections planned for this home is included in the photo gallery. For more info, contact Chesmar Homes in Meridiana. March 2025 estimated completion.
| Copyright © 2024, Houston Realtors Information Service, Inc. All information provided is deemed reliable but is not guaranteed and should be independently verified. IDX information is provided exclusively for consumers' personal, non-commercial use, that it may not be used for any purpose other than to identify prospective properties consumers may be interested in purchasing. |
