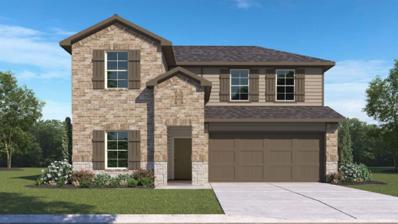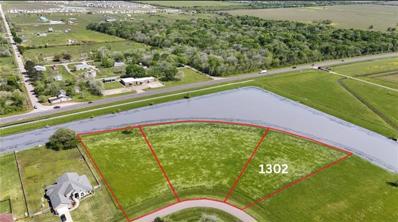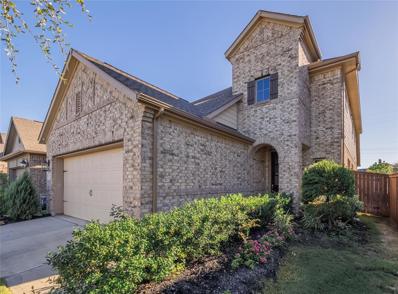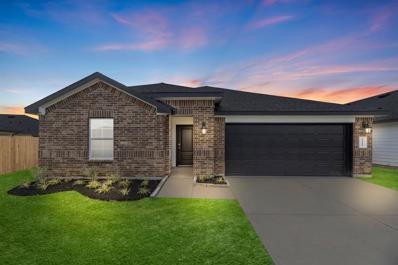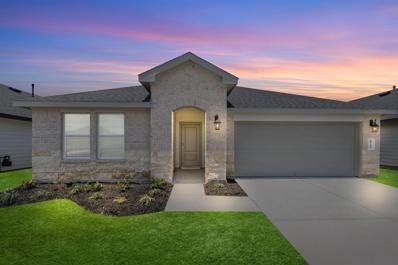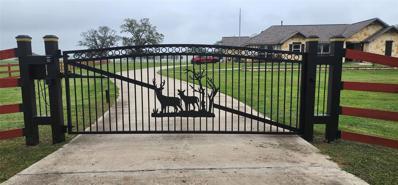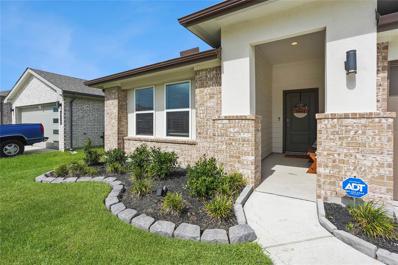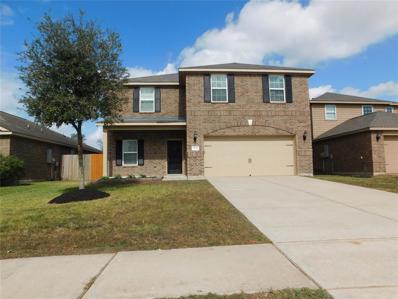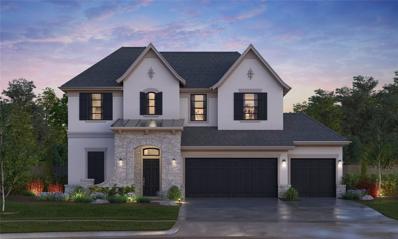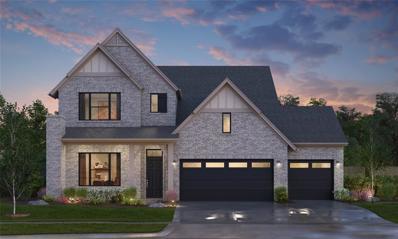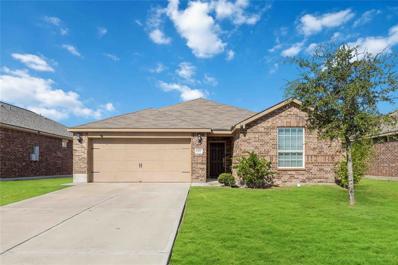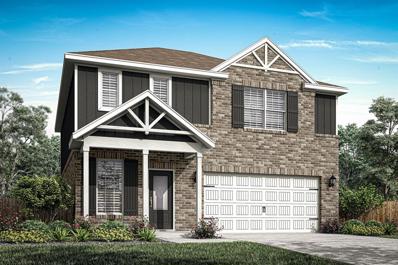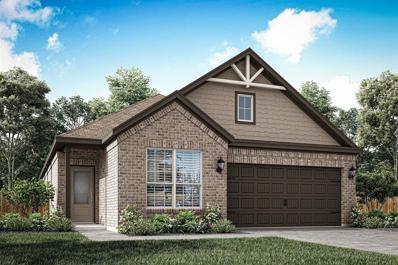Rosharon TX Homes for Rent
- Type:
- Single Family
- Sq.Ft.:
- 2,257
- Status:
- Active
- Beds:
- 4
- Baths:
- 3.00
- MLS#:
- 42521530
- Subdivision:
- Caldwell Crossing
ADDITIONAL INFORMATION
Hello and welcome to the Mitchell/X35M floor plan, this home sits on a North-East Facing, 60' 11,116 sqft Cul De Sac Lot and is located in Caldwell Crossing. This is a two-story home that Features 4 bedrooms, 3 Full Bathrooms, an upstairs Game Room, a two-car garage, spray foam insultation and has 3 sided brick masonry. This house spans 2,241 square feet and will be a lovely abode for you and your family!
- Type:
- Single Family
- Sq.Ft.:
- 4,735
- Status:
- Active
- Beds:
- 5
- Lot size:
- 0.26 Acres
- Year built:
- 2017
- Baths:
- 5.10
- MLS#:
- 14736199
- Subdivision:
- Meridiana Sec 5 A0515 Ht&Brr
ADDITIONAL INFORMATION
Perfectly Manicured and Landscaped on One of Meridiana's Sparkling Lakes, This Home Features Over $100k in After Build UPGRADES! The Warm Kitchen Showcases Custom Cabinetry w/ 2 Huge Islands, Double Ovens (Including Convection), Rough Edge Granite Countertops Throughout, Built-In Wine Cabinet, Butler's Pantry/Coffee Bar Area, Separated Formal Dining Room & Huge Breakfast Area w/ Gas Fireplace (Being Used as a Sitting Area Currently)! Living Room Has Elevated Ceiling & Outlined w/ Custom Plank Beams, Has Automatic Shade to Offer Privacy in Main Living Space! Gameroom & Media Room are Just Up the Stairs! Media Room Has Projector Included w/ Custom Wall Screen! Just Outside Living Rm, Your Gorgeous Patio Pavers Have been Brought Up to Home Level & Extended Out into a Beautiful Curved Finish, Hosting Your Outdoor Kitchen & Built-In Firepit Overlooking the Lake! Automated Screen is at the Touch of a Switch to Keep Patio Secure! Generac Generator is Included w/ Home!
- Type:
- Land
- Sq.Ft.:
- n/a
- Status:
- Active
- Beds:
- n/a
- Lot size:
- 1 Acres
- Baths:
- MLS#:
- 7623868
- Subdivision:
- The Oaks At Suncreek Estates
ADDITIONAL INFORMATION
Nestled within the serene Sun Creek Estates in Rosharon, Texas, this one-acre waterfront lot offers an unparalleled opportunity to build your dream home amidst picturesque surroundings. With stunning views of the tranquil creek and lush greenery, this prime piece of land provides the perfect backdrop for a peaceful and luxurious lifestyle. Enjoy the privacy and tranquility of country living while still being conveniently located near urban amenities. Whether you envision a private retreat or an entertainer's paradise, this waterfront lot presents endless possibilities to create the ultimate oasis in Sun Creek Estates.
- Type:
- Land
- Sq.Ft.:
- n/a
- Status:
- Active
- Beds:
- n/a
- Lot size:
- 1 Acres
- Baths:
- MLS#:
- 92229385
- Subdivision:
- Suncreek Ranch Sec 1-2-3-4
ADDITIONAL INFORMATION
Your custom dream home awaits! Come experience tranquil, country living on this lakefront lot. Experience serenity while living mere miles from City life. Utilities available.
- Type:
- Single Family
- Sq.Ft.:
- 2,330
- Status:
- Active
- Beds:
- 4
- Lot size:
- 0.11 Acres
- Year built:
- 2019
- Baths:
- 2.10
- MLS#:
- 93212260
- Subdivision:
- Meridiana
ADDITIONAL INFORMATION
Beautiful 2 story, grand entry with hardwood floors all the way to the back door. 2 story high ceilings and open floor plan. You can cook in your beautiful kitchen and watch television at a the same time. Kitchen includes granite counter tops and stainless steel appliances. Primary bedroom includes gorgeous bay windows. Primary bath also includes double sinks, a walk in closet, a luxurious soaking tub and a separate shower. The game room is the perfect set up for fun. This amzing home also includes an office with French style doors and 3 bedrooms upstairs. This home is energy efficient. Come visit this beautiful property today.
$334,990
1314 Guava Way Iowa Colony, TX 77583
- Type:
- Single Family
- Sq.Ft.:
- 2,042
- Status:
- Active
- Beds:
- 4
- Baths:
- 3.00
- MLS#:
- 39658326
- Subdivision:
- Caldwell Crossing
ADDITIONAL INFORMATION
Welcome to the Lakeway/X40L floor plan, this home sits on a North Facing, 60' Subdivision Lot and is located in our Caldwell Crossing Community! This single-story home Features 4 Bedrooms, 3 Full Bathrooms, a Private Study, a 2 Car Garage, Spray Foam Insultation and has 3-Sided Brick Masonry. The home spans 2,042 square feet and will be a lovely home for you and your family!
- Type:
- Single Family
- Sq.Ft.:
- 2,042
- Status:
- Active
- Beds:
- 4
- Baths:
- 3.00
- MLS#:
- 51713760
- Subdivision:
- Caldwell Crossing
ADDITIONAL INFORMATION
Welcome to the Lakeway/X40L floor plan, this home sits on a South Facing, 60' Corner Lot with No Side Neighbor and is located in our Caldwell Crossing Community! This single-story home Features 4 Bedrooms, 3 Full Bathrooms, a Private Study, a 2 Car Garage, Spray Foam Insultation and has 3-Sided Brick Masonry. The home spans 2,042 square feet and will be a lovely home!
- Type:
- Single Family
- Sq.Ft.:
- 2,257
- Status:
- Active
- Beds:
- 4
- Baths:
- 3.00
- MLS#:
- 15220286
- Subdivision:
- Caldwell Crossing
ADDITIONAL INFORMATION
Welcome to the Mitchel floor plan. This is a two-story home that features 4 bedrooms, 3 full bathrooms, an upstairs game room, a two-car garage. This is an open concept living and dining space, This area of the home has vinyl flooring and large windows that open to the back of the house, The L-shaped kitchen is equipped with stainless steel appliances, a kitchen island, and a tall pantry. The primary bedroom has enough room for a queen-sized bed, and it leads to the primary bathroom, which is complete with vinyl floors, a tile tub, a linen nook, and a separated toilet room. up stairs the game room, which has carpet flooring The upstairs hallway leads to the secondary bathroom and the last two secondary bedrooms of the house. The secondary bathroom is complete with vinyl floors, a tile tub, and a linen nook.
- Type:
- Single Family
- Sq.Ft.:
- 2,575
- Status:
- Active
- Beds:
- 4
- Lot size:
- 0.1 Acres
- Year built:
- 2018
- Baths:
- 2.10
- MLS#:
- 87584583
- Subdivision:
- Meridiana
ADDITIONAL INFORMATION
Stunning Highland Homes design in the Master Planned community of Meridiana; w/world-class amenities including sparkling lakes w/walking trails, multiple parks & pools, a conservatory, cafe, & so much more. The fantastic open-concept floor plan offers a spacious family room w/a cozy wood-burning fireplace, flowing effortlessly to a flexible dining space & Chef's island kitchen; boasting elegant granite counters, dark wood cabinetry, & modern SS appliances. Downstairs custom media room w/fiber optic star ceiling, + Primary Suite w/spa-like en-suite bath; offering dual sinks, spa tub + sep shower, & huge walk-in closet. Large game room upstairs, + 3 beds & full bath; thoughtfully designed for sharing w/double sinks & tub/shower combo behind privacy door. Also features gleaming wood-look floors, keyless entry, custom paint, pre-wired alarm, in-ground lawn sprinkler & more. Covered patio for outdoor entertaining overlooks the fully-fenced & easy-maintenance backyard w/NO back neighbors.
$409,500
10018 Tesla Drive Rosharon, TX 77583
- Type:
- Single Family
- Sq.Ft.:
- 2,607
- Status:
- Active
- Beds:
- 4
- Lot size:
- 0.18 Acres
- Year built:
- 2020
- Baths:
- 2.10
- MLS#:
- 18240099
- Subdivision:
- Meridiana
ADDITIONAL INFORMATION
Welcome to this stunning 2020 Meridiana home, where elegance meets convenience! The full brick exterior wows with curb appeal, while the main living area impresses with a vaulted beam ceiling, expansive windows, and tile floors. In the gourmet kitchen, quartz countertops, GE Profile appliances, under-cabinet lighting, and a reverse osmosis system make every meal a delight, complete with an extended planning desk and ample cabinetry. The primary suite offers a tiled shower with seating, a luxurious soaker tub, & custom closet. A gameroom with French doors easily adapts as a fourth bedroom or study. Outside, enjoy a covered patio with gas connection, full-size garage with EV charger, and irrigation system. Meridianaâ??s resort-style amenities include pools, splash pads, parks, fitness center, sports courts, and bike trails. Perfectly located near Pearland Town Center with easy access to the Texas Medical Center and Freeportâ??s Gulf Coastâ??donâ??t miss this one, schedule your viewing today!
- Type:
- Single Family
- Sq.Ft.:
- 3,029
- Status:
- Active
- Beds:
- 4
- Year built:
- 2024
- Baths:
- 4.00
- MLS#:
- 89297802
- Subdivision:
- Meridiana
ADDITIONAL INFORMATION
MLS# 89297802 - Built by Drees Custom Homes - Const. Completed Feb 20 2025 completion ~ The Presley III is an exceptional single-story home designed with both luxury and functionality in mind. This impressive layout features a spacious and secluded primary suite with a lavish en-suite bath, providing the perfect private retreat. In addition, there are three well-appointed secondary bedrooms and full baths, ensuring comfort and convenience for family and guests alike. At the heart of the home, you'll find an expansive, open-concept living area that flows seamlessly into the gourmet kitchen, complete with a wine bar, ideal for both entertaining and day-to-day living. Step outside to the oversized, covered outdoor living space, where you can enjoy alfresco dining or relax while taking in the peaceful surroundings. For those who work from home or need study spaces, the Presley III offers dedicated home office and a versatile pocket office, ensuring everyone has the space they need.
- Type:
- Single Family
- Sq.Ft.:
- 2,031
- Status:
- Active
- Beds:
- 3
- Lot size:
- 2 Acres
- Year built:
- 2016
- Baths:
- 2.00
- MLS#:
- 70026700
- Subdivision:
- Suncreek Ranch Sec 1-2-3-4
ADDITIONAL INFORMATION
Hurry! Owner ready to offer $12K towards buying down the interest rate! To put things in perspective, based on the most recent rates for an FHA loan, the interest rate may be in the low 5%'s! Make this gorgeous home your own! Enjoy cooking in a kitchen with elegant granite counter tops, breakfast bar, and enjoy meals in the formal dining room. Floor is tiled and laminate. Primary bedroom is spacious with double sinks, a shower and nice size walk-in closet. Exterior is mostly stone, very elegant home to enjoy gatherings or simply relax, Nice large cover porch on the back set up with gas burners to enjoy cooking while looking towards the pond. Home has a very spacious metal building which makes this home special. Home has been fenced in has an automatic gate in the front.
Open House:
Sunday, 12/1 2:00-4:00PM
- Type:
- Single Family
- Sq.Ft.:
- 2,032
- Status:
- Active
- Beds:
- 4
- Year built:
- 2021
- Baths:
- 2.00
- MLS#:
- 56138761
- Subdivision:
- Southern Colony Expansion
ADDITIONAL INFORMATION
Open House Sunday December 1st from 2pm-4pm. Welcome home to the immaculate 4 Bedrooms and 2 Baths with 2,032 sqft (Kingston floor plan). Big island in the kitchen for family gathering. Master bathroom has both standing shower and bathtub. Tankless water heater, garage door opener, sprinkler systems and Smart home package. Gutters surround the house. Fridge will stay. All bedrooms have fans. Big patio for you to chill after a busy day. Price is the BEST Value and RARE with 3 sides of Bricks and Stucco in the area. The house is listed less than the Appraisal for a quick sale.
- Type:
- Single Family
- Sq.Ft.:
- 1,999
- Status:
- Active
- Beds:
- 3
- Lot size:
- 0.13 Acres
- Year built:
- 2016
- Baths:
- 2.10
- MLS#:
- 39391649
- Subdivision:
- Sterling Lakes West Sec 1 A07
ADDITIONAL INFORMATION
This beautiful house is located in a gated community of Sterling Lakes. The house comes with three bedrooms, two and half baths. Fully renovated in October 2024 with new interior paint, new stainless appliances, laminated flooring downstairs and new carpet upstairs. The house also comes with new roof, new fence and landscaping.
Open House:
Sunday, 12/1 12:00-5:00PM
- Type:
- Single Family
- Sq.Ft.:
- 2,548
- Status:
- Active
- Beds:
- 4
- Year built:
- 2024
- Baths:
- 3.10
- MLS#:
- 9706999
- Subdivision:
- Canterra Creek
ADDITIONAL INFORMATION
NEW! Lennar Fairway Collection "Cantaron II" Plan with Brick Elevation "B" in Canterra Creek. This single-level home showcases a spacious open floorplan shared between the family room, kitchen and dining room, with access to a covered patio for easy indoor-outdoor living and entertaining. The ownerâ??s suite is situated at the back of the home, comprised of a restful bedroom, en-suite bathroom and walk-in closet. Two secondary bedrooms are found off the foyer, while a secondary bedroom suite is situated at the back of the home.
- Type:
- Single Family
- Sq.Ft.:
- 2,700
- Status:
- Active
- Beds:
- 4
- Year built:
- 2024
- Baths:
- 3.00
- MLS#:
- 31786797
- Subdivision:
- Canterra Creek
ADDITIONAL INFORMATION
Welcome home to Canterra Creek by Tricoast Homes. Residents will enjoy the small-town lifestyle that Rosharon, TX has to offer, while still being close to the hustle and bustle of the city of Houston. Surrounded by trees and nature, youâ??ll love having access to nearby local and state parks, golf courses, and the Brazos River. Commuting to work or taking the kids to school in Alvin ISD will be a breeze since Highway 288 is down the street, along with other major roads. Tricoast Homes new homes in Canterra Creek will offer several open-concept floor plans designed to accommodate your family lifestyle. With plenty of desirable included features, as well as available options and upgrades, you can truly build the house youâ??ve always dreamed of! Call us today for more information.
- Type:
- Single Family
- Sq.Ft.:
- 2,800
- Status:
- Active
- Beds:
- 4
- Year built:
- 2024
- Baths:
- 3.10
- MLS#:
- 48038076
- Subdivision:
- Canterra Creek
ADDITIONAL INFORMATION
Welcome home to Canterra Creek by Tricoast Homes. Residents will enjoy the small-town lifestyle that Rosharon, TX has to offer, while still being close to the hustle and bustle of the city of Houston. Surrounded by trees and nature, youâ??ll love having access to nearby local and state parks, golf courses, and the Brazos River. Commuting to work or taking the kids to school in Alvin ISD will be a breeze since Highway 288 is down the street, along with other major roads. Tricoast Homes new homes in Canterra Creek will offer several open-concept floor plans designed to accommodate your family lifestyle. With plenty of desirable included features, as well as available options and upgrades, you can truly build the house youâ??ve always dreamed of! Call us today for more information.
- Type:
- Single Family
- Sq.Ft.:
- 3,200
- Status:
- Active
- Beds:
- 4
- Year built:
- 2024
- Baths:
- 3.10
- MLS#:
- 37674180
- Subdivision:
- Canterra Creek
ADDITIONAL INFORMATION
Welcome home to Canterra Creek by Tricoast Homes. Residents will enjoy the small-town lifestyle that Rosharon, TX has to offer, while still being close to the hustle and bustle of the city of Houston. Surrounded by trees and nature, youâ??ll love having access to nearby local and state parks, golf courses, and the Brazos River. Commuting to work or taking the kids to school in Alvin ISD will be a breeze since Highway 288 is down the street, along with other major roads. Tricoast Homes new homes in Canterra Creek will offer several open-concept floor plans designed to accommodate your family lifestyle. With plenty of desirable included features, as well as available options and upgrades, you can truly build the house youâ??ve always dreamed of! Call us today for more information.
Open House:
Sunday, 12/1 12:00-5:00PM
- Type:
- Single Family
- Sq.Ft.:
- 2,800
- Status:
- Active
- Beds:
- 4
- Year built:
- 2024
- Baths:
- 3.10
- MLS#:
- 96310593
- Subdivision:
- Canterra Creek
ADDITIONAL INFORMATION
Welcome home to Canterra Creek by Tricoast Homes. Residents will enjoy the small-town lifestyle that Rosharon, TX has to offer, while still being close to the hustle and bustle of the city of Houston. Surrounded by trees and nature, youâ??ll love having access to nearby local and state parks, golf courses, and the Brazos River. Commuting to work or taking the kids to school in Alvin ISD will be a breeze since Highway 288 is down the street, along with other major roads. Tricoast Homes new homes in Canterra Creek will offer several open-concept floor plans designed to accommodate your family lifestyle. With plenty of desirable included features, as well as available options and upgrades, you can truly build the house youâ??ve always dreamed of! Call us today for more information.
Open House:
Sunday, 12/1 12:00-5:00PM
- Type:
- Single Family
- Sq.Ft.:
- 3,150
- Status:
- Active
- Beds:
- 4
- Year built:
- 2024
- Baths:
- 3.10
- MLS#:
- 70961368
- Subdivision:
- Canterra Creek
ADDITIONAL INFORMATION
Welcome home to Canterra Creek by Tricoast Homes. Residents will enjoy the small-town lifestyle that Rosharon, TX has to offer, while still being close to the hustle and bustle of the city of Houston. Surrounded by trees and nature, youâ??ll love having access to nearby local and state parks, golf courses, and the Brazos River. Commuting to work or taking the kids to school in Alvin ISD will be a breeze since Highway 288 is down the street, along with other major roads. Tricoast Homes new homes in Canterra Creek will offer several open-concept floor plans designed to accommodate your family lifestyle. With plenty of desirable included features, as well as available options and upgrades, you can truly build the house youâ??ve always dreamed of! Call us today for more information.
- Type:
- Single Family
- Sq.Ft.:
- 1,661
- Status:
- Active
- Beds:
- 3
- Lot size:
- 0.16 Acres
- Year built:
- 2019
- Baths:
- 2.00
- MLS#:
- 87288326
- Subdivision:
- Sterling Lakes West Sec 3 A07
ADDITIONAL INFORMATION
Welcome to your dream home in the heart of a gated community, where comfort, style, and modern convenience unite! This stunning 3-bedroom, 2-bath gem, built in 2019, offers 1,661 sq ft of thoughtfully designed living space, perfect for todayâ??s lifestyle. As you step through the door, you'll be greeted by a spacious open floor plan with an abundance of natural light, ideal for both entertaining and everyday living. The home features an additional room that provides endless versatilityâ??use it as a fourth bedroom, a private home office, or even a cozy guest retreat. The options are all yours!
- Type:
- Single Family
- Sq.Ft.:
- 3,561
- Status:
- Active
- Beds:
- 4
- Year built:
- 2024
- Baths:
- 4.10
- MLS#:
- 16156626
- Subdivision:
- Meridiana
ADDITIONAL INFORMATION
MLS# 16156626 - Built by Drees Custom Homes - February completion! ~ Introducing the exquisite two-story Wynters plan, where luxury meets functionality. Boasting four spacious bedrooms and four baths, along with a convenient half bath, this residence offers ample room. Work from home effortlessly in the dedicated home office, while the media and gameroom provides the perfect retreat for leisure and entertainment.?The primary suite is a sanctuary of tranquility, featuring a spacious walk-in closet, dual vanity, shower and tub ensuring relaxation and rejuvenation at every turn. Discover the epitome of luxury living with the Wynters plan, where every detail is crafted with your comfort and convenience in mind.
- Type:
- Single Family
- Sq.Ft.:
- 3,025
- Status:
- Active
- Beds:
- 4
- Year built:
- 2024
- Baths:
- 3.00
- MLS#:
- 19443509
- Subdivision:
- Meridiana
ADDITIONAL INFORMATION
MLS# 19443509 - Built by Drees Custom Homes - February completion! ~ The Brynlee II offers a spacious design perfect for modern living. The open kitchen, family and dining rooms are bright and welcoming with a vaulted ceiling and a wall of windows overlooking the covered porch. The primary bedroom suite and three secondary bedrooms provide relaxing retreats for everyone. A media room and pocket office complete the home.
- Type:
- Single Family
- Sq.Ft.:
- 2,339
- Status:
- Active
- Beds:
- 4
- Year built:
- 2024
- Baths:
- 2.10
- MLS#:
- 8835008
- Subdivision:
- Canterra Creek
ADDITIONAL INFORMATION
The Waller is a stunning two-story plan featured at Canterra Creek. This spacious home has an open layout with an exceptional chef-ready kitchen, a luxurious master retreat, powder room and covered patio found on the first level. Upstairs you will find a loft with two closets, a laundry room, three bedrooms and a bathroom. Seven closets are featured throughout the Waller floor plan giving your family all the storage you will ever need. You will be thankful to have space for all your favorite holiday decoration, kidsâ?? toys, winter coats and still have space for more! Look forward to movie nights in the family room, gathering around the dinner table, baking parties in the chef-ready kitchen. The kids will also love having the spacious upstairs loft that will create the perfect play area for them and their friends. Endless memories are sure to be created.
- Type:
- Single Family
- Sq.Ft.:
- 1,778
- Status:
- Active
- Beds:
- 4
- Year built:
- 2024
- Baths:
- 2.00
- MLS#:
- 98469025
- Subdivision:
- Canterra Creek
ADDITIONAL INFORMATION
The one-story Victoria plan by LGI Homes features four large bedrooms, two bathrooms and includes a variety of amazing upgrades. Features include energy-efficient kitchen appliances, gorgeous granite countertops and stunning wood cabinetry all included at no extra costs to you! The private master retreat found in the Victoria plan is sure to exceed all your expectations. Located off a hallway this retreat includes a luxurious bathroom and an exceptional walk-in closet will fit a wardrobe of any size. Each bedroom is off a hallway, adding a sense of privacy and peacefulness to every room. This added privacy allows for quiet and relaxing environment for everyone to unwind and no nap time interruptions! Everyone will love this feature.
| Copyright © 2024, Houston Realtors Information Service, Inc. All information provided is deemed reliable but is not guaranteed and should be independently verified. IDX information is provided exclusively for consumers' personal, non-commercial use, that it may not be used for any purpose other than to identify prospective properties consumers may be interested in purchasing. |
Rosharon Real Estate
The median home value in Rosharon, TX is $240,300. This is lower than the county median home value of $304,300. The national median home value is $338,100. The average price of homes sold in Rosharon, TX is $240,300. Approximately 52.63% of Rosharon homes are owned, compared to 30.98% rented, while 16.39% are vacant. Rosharon real estate listings include condos, townhomes, and single family homes for sale. Commercial properties are also available. If you see a property you’re interested in, contact a Rosharon real estate agent to arrange a tour today!
Rosharon, Texas 77583 has a population of 1,721. Rosharon 77583 is more family-centric than the surrounding county with 43.77% of the households containing married families with children. The county average for households married with children is 39.36%.
The median household income in Rosharon, Texas 77583 is $77,407. The median household income for the surrounding county is $87,958 compared to the national median of $69,021. The median age of people living in Rosharon 77583 is 52.2 years.
Rosharon Weather
The average high temperature in July is 91.6 degrees, with an average low temperature in January of 42.5 degrees. The average rainfall is approximately 51.2 inches per year, with 0 inches of snow per year.
