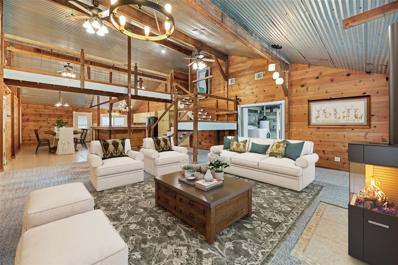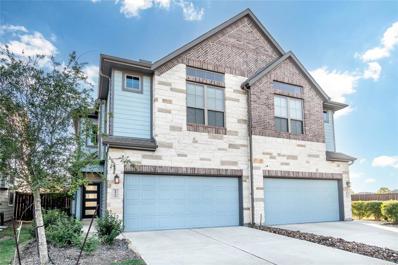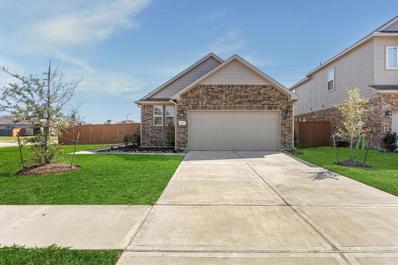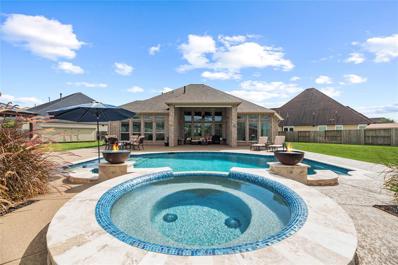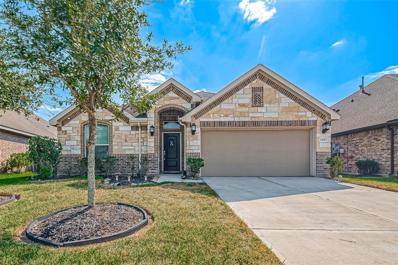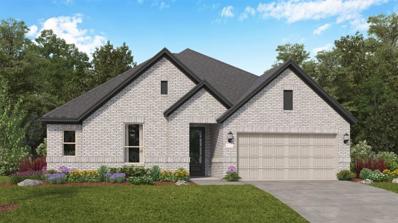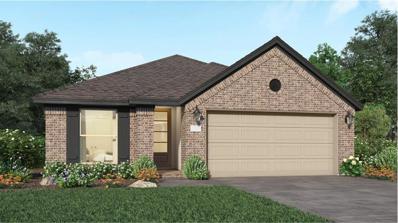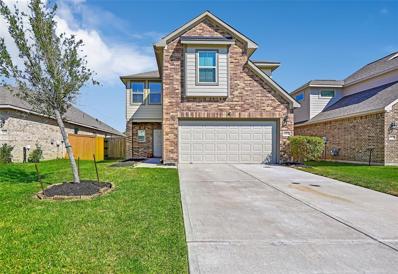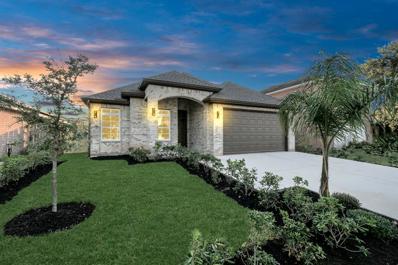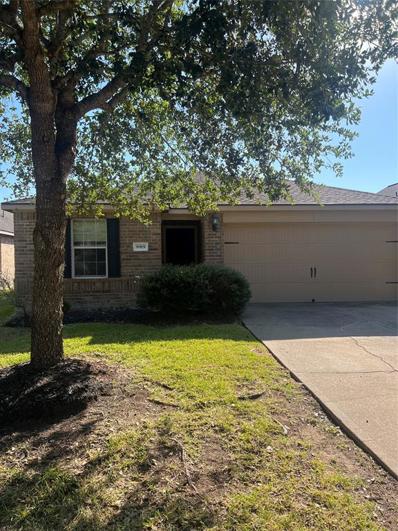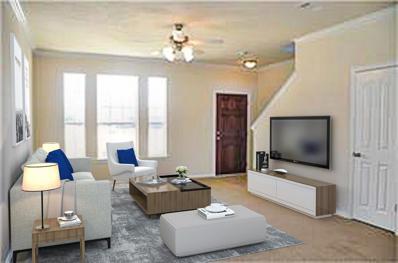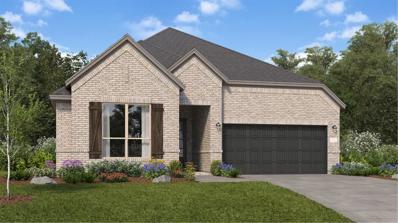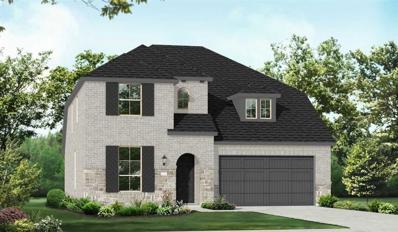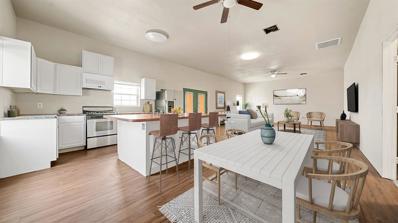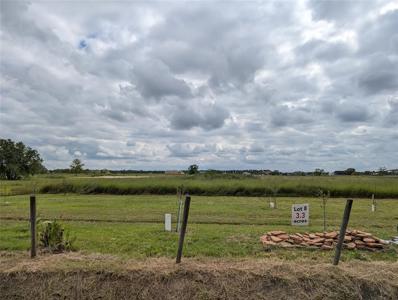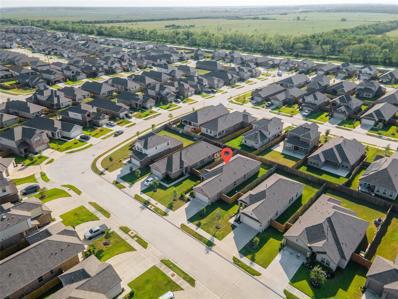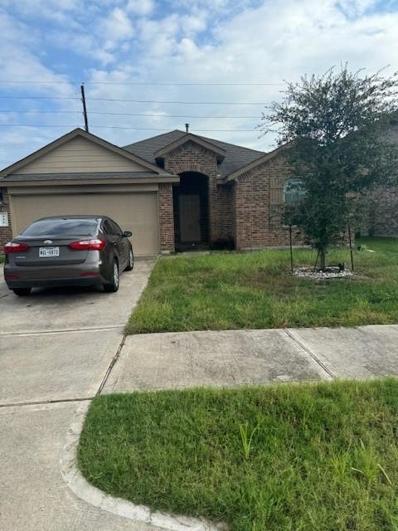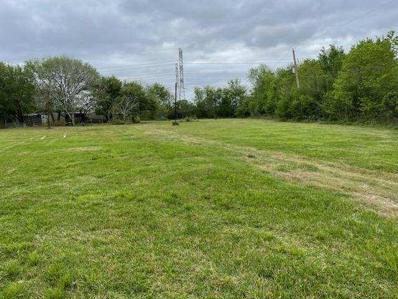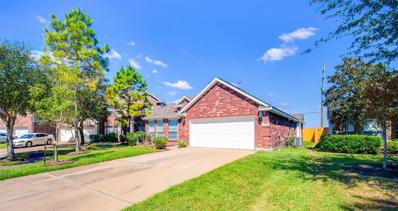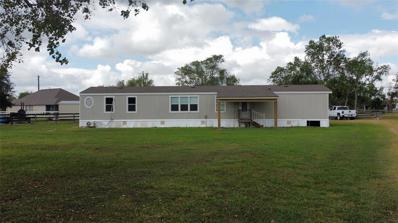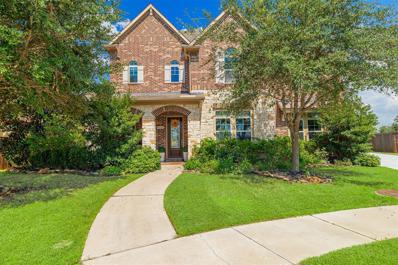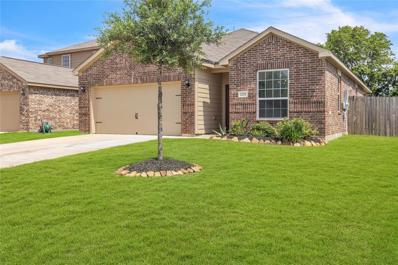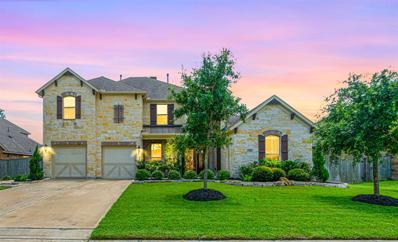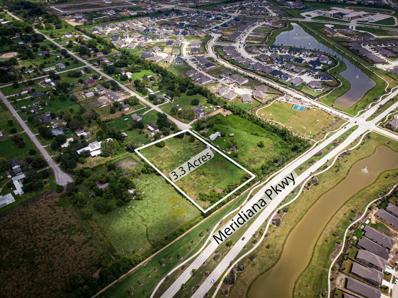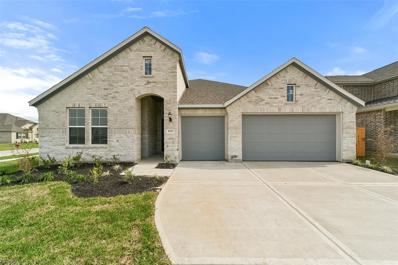Rosharon TX Homes for Rent
- Type:
- Single Family
- Sq.Ft.:
- 2,796
- Status:
- Active
- Beds:
- 3
- Lot size:
- 10.07 Acres
- Year built:
- 1994
- Baths:
- 2.00
- MLS#:
- 43862212
- Subdivision:
- C S Gorbett
ADDITIONAL INFORMATION
Discover your private retreat on over 10 acres of tranquil land, featuring a stocked pond and a delightful home with custom pine walls and a sturdy metal roof. This property includes double-pane windows, a 20KW generator, and a roomy workshop adjacent to the house for all your storage and project needs. Perfect for horse and livestock enthusiasts, or anyone seeking peace and seclusion, this property also attracts a variety of beautiful deer. Donât miss your chance to own this idyllic sanctuary! Contact me today for more details!
$335,000
4906 Carranza Court Manvel, TX 77583
- Type:
- Condo/Townhouse
- Sq.Ft.:
- 1,960
- Status:
- Active
- Beds:
- 3
- Year built:
- 2022
- Baths:
- 2.10
- MLS#:
- 60717234
- Subdivision:
- Meridiana
ADDITIONAL INFORMATION
Welcome to this charming townhome in the heart of the sought-after Meridiana community. With 3 bedrooms, a game room, and 2.5 baths, this 1,960 sq. ft. home offers modern living with suburban charm. High ceilings, natural light, and an open layout create a warm ambiance. The chef's kitchen features granite countertops, stainless steel appliances, and porcelain tile flooring. Prime location near top schools, shopping, and dining. Ideal for families and entertaining.
- Type:
- Single Family
- Sq.Ft.:
- 1,782
- Status:
- Active
- Beds:
- 3
- Lot size:
- 0.23 Acres
- Year built:
- 2022
- Baths:
- 3.00
- MLS#:
- 40553330
- Subdivision:
- Sierra Vista West
ADDITIONAL INFORMATION
This move-in ready single-story home is situated on a oversized corner lot, featuring The Helena floor plan by Anglia Homes. The Helena floor plan features a large open-concept great room and kitchen that includes an island with a serving bar, a secluded master bedroom with dual sinks and a large walk-in closet in the owners retreat, 3 full baths, 2nd bedroom with private bath, an office, a walk-in utility room, a rear covered patio, an attached two-car garage, List of improvements include: water filtration & softener system, full irrigation system, rain gutters, concrete patio extension, and storm doors, and security camera.
- Type:
- Single Family
- Sq.Ft.:
- 3,326
- Status:
- Active
- Beds:
- 4
- Lot size:
- 0.47 Acres
- Year built:
- 2019
- Baths:
- 3.10
- MLS#:
- 86475142
- Subdivision:
- Meridiana
ADDITIONAL INFORMATION
Absolutely gorgeous & sprawling Perry one-story home on an oversized 20,000 square foot lot with a dreamy backyard oasis offering a recently installed pool, hot tub, Texas-sized porch, covered outdoor kitchen, a 20 x10 shed and a 23w Generac generator. A truly charming & upgraded brick and stone elevation with double 8 foot doors (throughout) greets you. As you enter the home, a grand ceiling height and view down the corridor where you'll find a private study, formal dining & a double French door flex game-room space which offer flexibility for your particular needs. The stunning light and bright kitchen boasts an open-concept to the large family room and breakfast area which overlooks the gorgeous backyard space. Wood-look tile is found in all living areas and creates an easy maintenance and highly durable flooring & the carpet is in pristine move-in condition. Storage galore and a 3 car tandem garage are icing on this home! You can make this dream home yours in time for the holidays!
- Type:
- Single Family
- Sq.Ft.:
- 2,044
- Status:
- Active
- Beds:
- 4
- Lot size:
- 0.16 Acres
- Year built:
- 2018
- Baths:
- 2.00
- MLS#:
- 86048592
- Subdivision:
- Stewart Heights Sec 8
ADDITIONAL INFORMATION
Looking for a home that combines comfort, convenience, and energy independence? Look no further! This stunning property is located just minutes from downtown, Medical Center, and the Galleria, offering easy access to the best of the city. Surrounded by local shops and restaurants, you'll love the community and its fantastic amenities. Equipped with solar panels (paid off at closing) and a Tesla battery charger, this home provides continuous power during outages, ensuring security and peace of mind. Roof, Foundation, and Tesla battery still under warranty. Donâ??t miss the opportunity to own this eco-friendly home in a prime location. Schedule your showing today!
- Type:
- Single Family
- Sq.Ft.:
- 2,386
- Status:
- Active
- Beds:
- 3
- Year built:
- 2024
- Baths:
- 2.10
- MLS#:
- 40503669
- Subdivision:
- Canterra Creek
ADDITIONAL INFORMATION
NEW! Lennar Fairway Collection "Cabot II" Plan with Brick Elevation "A" in Canterra Creek. The family room, dining room and kitchen room are arranged among a convenient and contemporary open floorplan in this single-level home, offering access to the covered patio for easy entertaining. A versatile study is great for working from home or getting paperwork done. The ownerâ??s suite is situated at the back of the home, while two secondary bedrooms are found just off the foyer.
- Type:
- Single Family
- Sq.Ft.:
- 1,792
- Status:
- Active
- Beds:
- 3
- Year built:
- 2024
- Baths:
- 2.00
- MLS#:
- 45991806
- Subdivision:
- Canterra Creek
ADDITIONAL INFORMATION
NEW! Lennar Bristol Collection "Beckham" Plan with Brick Elevation "A" in Canterra Creek. This single-story home has everything one needs with three bedrooms in total and an open concept living area. Two bedrooms share a hall bathroom at the front of the home, while down the hall is the family room, kitchen and dining room with access to the back porch. Tucked into the back corner is the ownerâ??s suite, which has a private bathroom and walk-in closet.
- Type:
- Single Family
- Sq.Ft.:
- 1,690
- Status:
- Active
- Beds:
- 3
- Lot size:
- 0.13 Acres
- Year built:
- 2021
- Baths:
- 2.10
- MLS#:
- 89584171
- Subdivision:
- Sterling Lks/Iowa Colony Sec 1
ADDITIONAL INFORMATION
Welcome home to this immaculate kept residence in sought after Sterling Lakes! Spacious floor plan 3-2.5-2, with tons of storage for your family! Beautiful kitchen open to the family room, 42" kitchen cabinets, stainless steel appliances to include a 5-burner gas stove, microwave vented to the outside and granite countertops! The primary suite offers an abundance of space as well as a luxurious en suit with soaking tub and separate shower. Luxury vinyl plank throughout the entire home except the bedrooms/loft area/stairs. Covered back patio offers a great view of the pool and gazebo. Conveniently located near schools and east access to HWY 288. Schedule your personal tour today!!
- Type:
- Single Family
- Sq.Ft.:
- 1,826
- Status:
- Active
- Beds:
- 3
- Lot size:
- 0.11 Acres
- Year built:
- 2024
- Baths:
- 2.00
- MLS#:
- 78305260
- Subdivision:
- Cold River Ranch Ph 1
ADDITIONAL INFORMATION
Welcome to this beautifully designed custom-built home featuring 3 spacious bedrooms and 2 luxurious bathrooms. The open-concept layout boasts a cathedral ceiling with striking painted beams, and the heart of the home is a custom kitchen with sleek quartz countertops, high-end appliances, and a hidden door pantry for added style and convenience. The expansive living area is highlighted by a modern accent wall, and large windows flood the space with natural light. Step outside to enjoy the covered patio, perfect for year-round entertaining or relaxation. High-end fixtures, luxurious finishes, and quartz accents are found throughout, making this home a perfect blend of elegance and modern design. All around brick construction, gas appliances, and walk-in showers! 7 minutes from Pearland town center, 15 minutes from downtown, minutes from all the good restaurants! Schedule a tour today to experience this unique gem!
- Type:
- Single Family
- Sq.Ft.:
- 1,393
- Status:
- Active
- Beds:
- 3
- Lot size:
- 0.12 Acres
- Year built:
- 2012
- Baths:
- 2.00
- MLS#:
- 87531439
- Subdivision:
- Sterling Lakes At Iowa Colony
ADDITIONAL INFORMATION
Move-in ready! Home is located approximately 15 minutes to Pearland and 30 minutes to the Medical Center via Highway 288. It has a manned entry gate to the subdivision, sparkling pool and a playground for kids, hike/bike trails and a fitness center. Home has a granite counter tops in the kitchen, wood like tiles and a covered patio in the backyard.
- Type:
- Single Family
- Sq.Ft.:
- 2,070
- Status:
- Active
- Beds:
- 3
- Lot size:
- 0.18 Acres
- Year built:
- 2011
- Baths:
- 2.10
- MLS#:
- 11414397
- Subdivision:
- Southern Colony Sec 1
ADDITIONAL INFORMATION
This stunning two-story home sits on a large cul-de-sac lot in a desirable neighborhood. It offers an open-concept kitchen and living space, a spacious backyard, and plenty of room for the family. Features include a chefâ??s kitchen with ample cabinet/counter space, a breakfast room, a bright family room, an upstairs game room, a luxurious master suite with a walk-in closet, and 3 large additional bedrooms. The backyard is pool-sized with an extended patio. Community amenities include a covered picnic area, playground, and splash pad. Recent upgrades include a new roof with a 25-year transferable warranty, vinyl plank flooring upstairs, a new dishwasher (2024), new fence and gate (2024), vinyl plank flooring downstairs (2020); hot water heater (2021). Shelving in the garage, refrigerator, washer, and dryer convey with the property. Ceiling fans have been added throughout. Additionally, the property features a water softener and reverse osmosis system (2014) and an extended patio (2015).
- Type:
- Single Family
- Sq.Ft.:
- 2,093
- Status:
- Active
- Beds:
- 3
- Year built:
- 2024
- Baths:
- 2.00
- MLS#:
- 25371262
- Subdivision:
- Canterra Creek
ADDITIONAL INFORMATION
NEW! Lennar Richmond Collection "Hillwood" Plan with Brick Elevation "B" in Canterra Creek. This inviting single-level home showcases a generous open floorplan shared between the family room, kitchen and dining room, with access to the covered patio for effortless indoor-outdoor living and entertaining. The ownerâ??s suite is located at the back of the home, comprised of a restful bedroom, en-suite bathroom and walk-in closet, while a study and two secondary bedrooms are situated off the foyer.
- Type:
- Single Family
- Sq.Ft.:
- 2,855
- Status:
- Active
- Beds:
- 4
- Year built:
- 2024
- Baths:
- 4.00
- MLS#:
- 92482777
- Subdivision:
- Meridiana
ADDITIONAL INFORMATION
MLS# 92482777 - Built by Highland Homes - February completion! ~ Wide inviting two story foyer, study with 8' doors, kitchen opens to two story family room with an area perfect for entertaining, extended covered patio, quartz kitchen and bath cabinets, stacked upper kitchen cabinets, upgraded built in appliances, two tone kitchen cabinets, wood look luxury vinyl plank flooring in all living areas, freestanding tub. Two bedrooms down and two bedrooms up with 4 full bathrooms, gameroom!
$365,000
6712 Amy Lane Rosharon, TX 77583
- Type:
- Single Family
- Sq.Ft.:
- 3,987
- Status:
- Active
- Beds:
- 4
- Lot size:
- 0.87 Acres
- Year built:
- 2021
- Baths:
- 1.00
- MLS#:
- 85605237
- Subdivision:
- H T & B R R
ADDITIONAL INFORMATION
Welcome to 6712 Amy Ln, a newly built, never-lived-in 4-bedroom, 1-bathroom home in the peaceful and growing community of Rosharon, TX. This modern home features an open-concept living, dining, and kitchen area with brand-new appliances, perfect for everyday living and entertaining. The property boasts five professional greenhouses, ideal for gardeners, hobbyists, or starting a small business. These greenhouses offer year-round growing potential for plants, vegetables, or flowers. Situated on a large lot, thereâ??s plenty of space for outdoor activities or future customization. Enjoy quiet, rural living while still being close to major highways for easy access to Houston, Pearland, and more. With its prime location and unique features, this property wonâ??t last long. Schedule a tour today and make 6712 Amy Ln, Rosharon, TX 77583 your new home!
- Type:
- Land
- Sq.Ft.:
- n/a
- Status:
- Active
- Beds:
- n/a
- Lot size:
- 3.3 Acres
- Baths:
- MLS#:
- 55120288
- Subdivision:
- Hayes Creek Estates
ADDITIONAL INFORMATION
Hayes Creek Estates, Lot 8 is 3.3 acres. Great location. Close to Town Center, Pearland and the surrounding area.
- Type:
- Single Family
- Sq.Ft.:
- 1,723
- Status:
- Active
- Beds:
- 4
- Lot size:
- 0.15 Acres
- Year built:
- 2021
- Baths:
- 2.00
- MLS#:
- 51370280
- Subdivision:
- Sierra Vista West Sec 3
ADDITIONAL INFORMATION
Welcome to a thoughtfully designed one-story home featuring four bedrooms and two full bathrooms. This open-concept layout offers a spacious family room that flows seamlessly into the modern kitchen, complete with an island, serving bar, and a bright dining area. The secluded primary suite includes dual sinks, a large walk-in closet, and a private en-suite bathroom. Additional highlights include a walk-in utility room with convenient garage access, a covered rear patio perfect for outdoor entertaining, and an attached two-car garage. Neighborhood amenities include a basketball court, splash pad, heated lazy river, sand beach walk-in swimming pools, pickleball courts, and so much more! In addition the home is equipped with water softener & alkaline water filtration system. All appliances are included! Donâ??t miss your chanceâ??schedule a showing today!
- Type:
- Single Family
- Sq.Ft.:
- 2,098
- Status:
- Active
- Beds:
- 4
- Lot size:
- 0.13 Acres
- Year built:
- 2018
- Baths:
- 2.00
- MLS#:
- 20747209
- Subdivision:
- Southern Colony Sec 3b
ADDITIONAL INFORMATION
This charming 4-bedroom, 2-bath home, built in 2018, offers an incredible opportunity in a desirable and rapidly growing community just outside of Houston, TX. Enjoy the peaceful atmosphere of a family-friendly neighborhood with the convenience of easy access to the city. Perfect for investors or homebuyers looking for a streamlined buying process, this home features an open-concept layout with a spacious living, dining, and kitchen area, as well as generously sized bedrooms. While the property will require some cosmetic updates, its solid foundation and versatile design present endless possibilities for customization. The home will be cleaned out prior to closing, and the seller is highly motivated, offering a chance to purchase at a great value. Cash offers are preferred, but all offers will be considered. Donât miss out on this hidden gemâschedule your viewing today and unlock the potential of this fantastic investment!
$349,500
6602 Clara Lane Rosharon, TX 77583
- Type:
- Land
- Sq.Ft.:
- n/a
- Status:
- Active
- Beds:
- n/a
- Lot size:
- 3.33 Acres
- Baths:
- MLS#:
- 89676671
- Subdivision:
- H T & B R R
ADDITIONAL INFORMATION
Grab this 3.3 acre of close-in country Paradise! A quick drive down 288 South to call yours-a serene unrestricted pie-shaped property tucked away at the end of a quiet cul-de-sac. It's ready to create your own oasis of tranquility & freedom having this expansive land to build your perfect dream home! Bring your horses & animals, cleared of brush & trees with electric, water well, septic & partially fenced. No flooding to-date per seller. Measurements to be confirmed by Buyer with purchase of a Survey. You will never have back neighbors! Have it all with peaceful country living in Brazoria County while being on the backdoor to close-in convenience of Pearland, Sugar Land, & Houston! Do not wait & miss out on this hidden gem!
- Type:
- Single Family
- Sq.Ft.:
- 2,076
- Status:
- Active
- Beds:
- 3
- Lot size:
- 0.15 Acres
- Year built:
- 2010
- Baths:
- 2.00
- MLS#:
- 84316574
- Subdivision:
- Sterling Lakes At Iowa Colony
ADDITIONAL INFORMATION
Welcome to this charming single-story home in a gated community, featuring beautiful red brick exterior. Easy access to Hwy 288 and Medical Center. Recently renovated with updated features throughout including ceiling fans, window blinds, tile floors, faucets, microwave, shower door, light fixtures, air vents, storm door, paint, kitchen cabinets, garage floor, backyard fences, sod, and more. This cozy home offers ample space and is perfect for those seeking a comfortable and stylish living environment. Don't miss out on the opportunity to make this your dream home!
- Type:
- Single Family
- Sq.Ft.:
- 1,368
- Status:
- Active
- Beds:
- 3
- Lot size:
- 3.04 Acres
- Year built:
- 1999
- Baths:
- 2.00
- MLS#:
- 25442026
- Subdivision:
- H T & B R R
ADDITIONAL INFORMATION
Motivated Seller Welcome to 6707 County Rd 511, Rosharon, TX â a serene 3-acre retreat complete with a spacious mobile home. The home offers approximately 1,200 sq. ft. of living space, plus an additional 500 sq. ft. for extra comfort and functionality. Whether youâre looking to expand, build, or simply enjoy country living, this property provides endless possibilities. Located in peaceful Rosharon, youâll experience the tranquility of rural life while still being close to city conveniences. This is a great opportunity to own a piece of Texas paradise.
- Type:
- Single Family
- Sq.Ft.:
- 3,778
- Status:
- Active
- Beds:
- 4
- Lot size:
- 0.33 Acres
- Year built:
- 2016
- Baths:
- 4.00
- MLS#:
- 52109876
- Subdivision:
- Meridiana
ADDITIONAL INFORMATION
Enjoy resort-style living at its best in the gated Galileo Pointe @ Meridiana! This stunning David Weekley home features a sparkling heated pool & spa, a pool-side covered patio + a 3-car garage. Stylish designer touches include custom coffered & cathedral ceilings, chic lighting & fans, hardwood flooring, fabulous natural light, custom window coverings & more. Elegant formal dining room provides the perfect setting for lavish dinner parties while an inviting family room opens to a spectacular island kitchen & casual dining area. Kitchen features granite countertops, tile backsplash, sleek SS appliances & a large pantry. Posh ownerâ??s retreat boasts a cathedral ceiling w/wood beams & a luxurious spa-like ensuite. Private guest suite down. Upstairs find a fun game room, media room + 2 spacious guest rooms w/large closets & 2 full bathrooms. Energy-efficient features! Resort-style amenities; pools, splash pads, parks, a fitness center, lakeside dining, kayaking, & community events.
- Type:
- Single Family
- Sq.Ft.:
- 1,581
- Status:
- Active
- Beds:
- 3
- Lot size:
- 0.15 Acres
- Year built:
- 2018
- Baths:
- 2.00
- MLS#:
- 16590672
- Subdivision:
- Sterling Lakes West Sec 3 A07
ADDITIONAL INFORMATION
Welcome to your dream home in the prestigious Sterling Lake gated community! This beautifully updated 3-bedroom, 2-bathroom residence offers comfort and ultimate privacy with no back neighbors. As you enter, you'll be welcomed by an inviting entryway that leads to a separate dining area connected to the kitchen. The dining area is perfect for formal gatherings, while the kitchen features black appliances, quartz countertops, and ample cabinet space, making meal preparation a breeze. The entire house has been freshly painted and boasts new luxury vinyl plank (LVP) flooring, enhancing the stylish feel of the home. The cozy living room provides a comfortable space for relaxation. The luxurious master suite features a spa-like ensuite bathroom with a soaking tub, separate shower, and dual vanities. Enjoy your private backyard oasis, perfect for entertaining or unwinding. Schedule your showing today!
- Type:
- Single Family
- Sq.Ft.:
- 3,817
- Status:
- Active
- Beds:
- 5
- Lot size:
- 0.24 Acres
- Year built:
- 2016
- Baths:
- 4.00
- MLS#:
- 13791523
- Subdivision:
- Lakes Of Savannah
ADDITIONAL INFORMATION
Absolutely Stunning! This gorgeous 5 bedroom, 4 bath home offers over 3,800 sq. ft. of upscale living! Entire house has WiFi Smart Switches. Rare 2 story with two bedrooms down. Upstairs you find 3 bedrooms, 1 full bath, 1 Jack & Jill bath, game room and Media Room! The kitchen has gas cooking, SS appliances, refrigerator included, rich cabinetry and a 10 ft. island with granite counter & turned legs. Home office has an awesome stone wall, small dry bar & wine cooler. The utility room is even bougie. It's part mud room and offers granite counters, shelving, and a sink. It only gets better outside! There is a 35 X 20 covered back patio with laid brick flooring, speakers, TV & Outdoor Kitchen! Lakes of Savannah is a master planned community right down the road from the new HEB and Manvel Town Center. Quick access to 288! Community offers two pools, two clubhouses, miles of sidewalks, numerous lakes, parks and a splash pad. Don't Dream a Dream, Buy One!
$450,000
9710 Puritan Way Rosharon, TX 77583
- Type:
- Land
- Sq.Ft.:
- n/a
- Status:
- Active
- Beds:
- n/a
- Lot size:
- 3.3 Acres
- Baths:
- MLS#:
- 44171463
- Subdivision:
- Colony West Sec 1-2-3-4
ADDITIONAL INFORMATION
Land, Land, and more Land! This lot is 3.3 acres with so much potential. The other side of lot is on Meridiana Parkway. This is the closest you can get to the city and have lots of land. Easy access, right off 288/Highway 6. New Manvel town center minutes away. You can have quiet country living but are close enough to the city and amenities. You get the best of both world here! Possibilities are endless. Call today!
- Type:
- Single Family
- Sq.Ft.:
- 2,557
- Status:
- Active
- Beds:
- 4
- Year built:
- 2024
- Baths:
- 3.00
- MLS#:
- 29758345
- Subdivision:
- Sierra Vista West
ADDITIONAL INFORMATION
Welcome to The George! This modern floor plan holds four bedrooms, and three bathrooms and features an open-concept living and dining area. The ownerâ??s suite offers plenty of space with its expansive walk-in closet and bathroom. It also features the perfect ensuite with its own bathroom to make any guest feel at home. The 3-car garage leads into a convenient drop zone, the perfect space for coats and shoes. Your new home is ready for move-in!
| Copyright © 2024, Houston Realtors Information Service, Inc. All information provided is deemed reliable but is not guaranteed and should be independently verified. IDX information is provided exclusively for consumers' personal, non-commercial use, that it may not be used for any purpose other than to identify prospective properties consumers may be interested in purchasing. |

The data relating to real estate for sale on this web site comes in part from the Broker Reciprocity Program of the NTREIS Multiple Listing Service. Real estate listings held by brokerage firms other than this broker are marked with the Broker Reciprocity logo and detailed information about them includes the name of the listing brokers. ©2024 North Texas Real Estate Information Systems
Rosharon Real Estate
The median home value in Rosharon, TX is $240,300. This is lower than the county median home value of $304,300. The national median home value is $338,100. The average price of homes sold in Rosharon, TX is $240,300. Approximately 52.63% of Rosharon homes are owned, compared to 30.98% rented, while 16.39% are vacant. Rosharon real estate listings include condos, townhomes, and single family homes for sale. Commercial properties are also available. If you see a property you’re interested in, contact a Rosharon real estate agent to arrange a tour today!
Rosharon, Texas 77583 has a population of 1,721. Rosharon 77583 is more family-centric than the surrounding county with 43.77% of the households containing married families with children. The county average for households married with children is 39.36%.
The median household income in Rosharon, Texas 77583 is $77,407. The median household income for the surrounding county is $87,958 compared to the national median of $69,021. The median age of people living in Rosharon 77583 is 52.2 years.
Rosharon Weather
The average high temperature in July is 91.6 degrees, with an average low temperature in January of 42.5 degrees. The average rainfall is approximately 51.2 inches per year, with 0 inches of snow per year.
