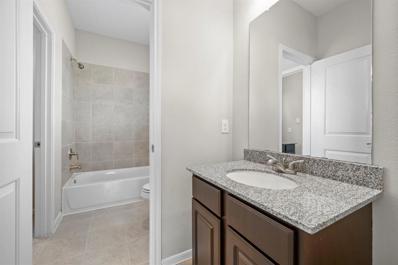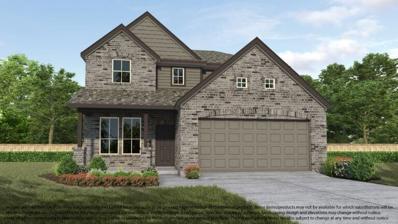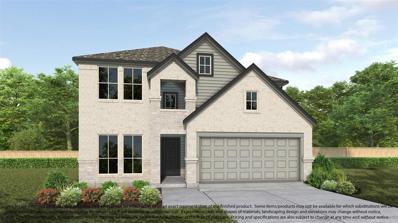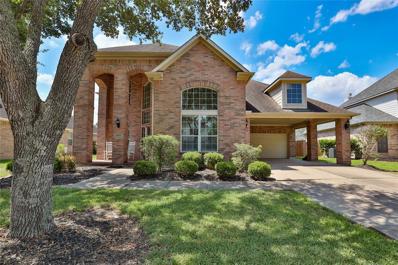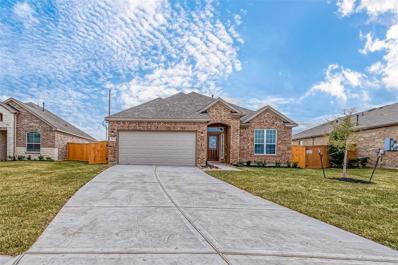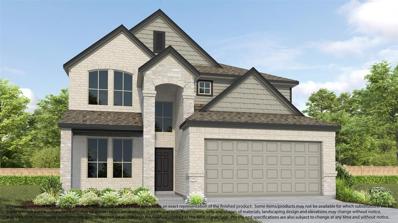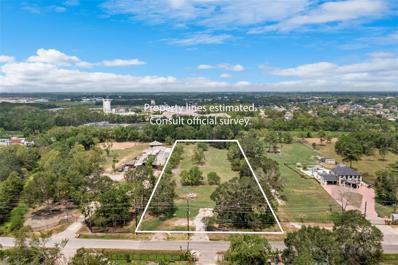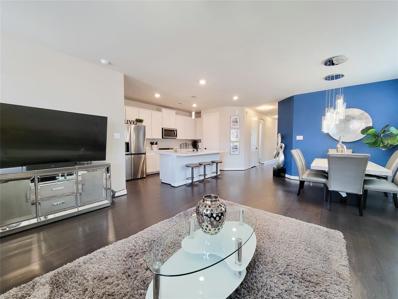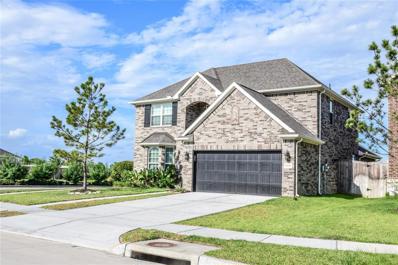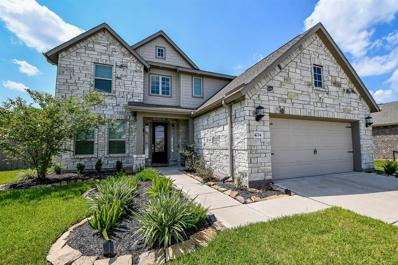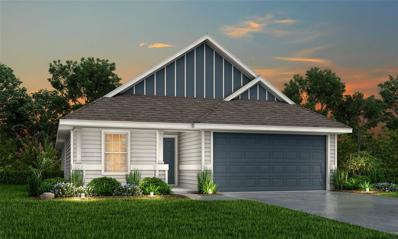Rosharon TX Homes for Rent
- Type:
- Single Family
- Sq.Ft.:
- 2,727
- Status:
- Active
- Beds:
- 4
- Lot size:
- 1 Acres
- Year built:
- 2019
- Baths:
- 3.10
- MLS#:
- 34445306
- Subdivision:
- The Oaks At Suncreek Estates
ADDITIONAL INFORMATION
This beautifully maintained property offers spacious of living space, perfect for families seeking comfort and tranquility. Upon entering, you are greeted by an inviting open floor plan with high ceilings and abundant natural light. The modern kitchen boasts granite countertops, stainless steel appliances, and ample cabinetry, making it a chef's dream. The primary suite is a true retreat with a large walk-in closet and a luxurious en-suite bathroom featuring a soaking tub, separate shower, and dual vanities. Three additional bedrooms provide plenty of space for family and guests, while the additional bathrooms are elegantly appointed. Step outside to the expansive backyard, perfect for entertaining or enjoying a quiet morning coffee. The property also includes a two-car garage and a landscaped front yard that adds to its curb appeal. Easy access to major highways, shopping, dining, and top-rated schools.
- Type:
- Single Family
- Sq.Ft.:
- 2,620
- Status:
- Active
- Beds:
- 4
- Year built:
- 2024
- Baths:
- 3.10
- MLS#:
- 34984559
- Subdivision:
- Huntington Place
ADDITIONAL INFORMATION
LONG LAKE NEW CONSTRUCTION - Welcome home to 607 Providence View Trail located in the community of Huntington Place and zoned to Fort Bend ISD. This floor plan features 4 bedrooms, 3 full baths, 1 half bath and an attached 2-car garage. This beautiful home is in a cul-de-sac and features an option club bath, metal balusters, under cabinet kitchen lighting, black exterior coach lights, ceiling fan in the primary bedroom, extra vanity in the primary bath, high efficiency tankless water heater, 2" faux wood blinds, front gutters, sprinkler system, and rear covered patio. You don't want to miss all this gorgeous home has to offer! Call and schedule your showing today!
- Type:
- Single Family
- Sq.Ft.:
- 2,785
- Status:
- Active
- Beds:
- 5
- Year built:
- 2024
- Baths:
- 3.10
- MLS#:
- 94103108
- Subdivision:
- Huntington Place
ADDITIONAL INFORMATION
LONG LAKE NEW CONSTRUCTION - Welcome home to 702 Orchard Vale Road located in the community of Huntington Place and zoned to Fort Bend ISD. This floor plan features 5 bedrooms, 3 full baths, 1 half bath and an attached 2-car garage. This charming home also has French doors in the study, metal balusters on the staircase, extra vanity sink in the primary bathroom, ceiling fan in the primary bedroom, black exterior coach lights, front gutter, sprinkler system, and a rear covered patio. You don't want to miss all this gorgeous home has to offer! Call and schedule your showing today!
- Type:
- Single Family
- Sq.Ft.:
- 2,657
- Status:
- Active
- Beds:
- 4
- Year built:
- 2024
- Baths:
- 3.10
- MLS#:
- 61415766
- Subdivision:
- Huntington Place
ADDITIONAL INFORMATION
LONG LAKE NEW CONSTRUCTION - Welcome home to 634 Orchard Vale Roard located in the community of Huntington Place and zoned to Fort Bend ISD. This floor plan features 4 bedrooms, 3 full baths, 1 half bath, and an attached 2-car garage. You don't want to miss all this gorgeous home has to offer! Call and schedule your showing today!
- Type:
- Single Family
- Sq.Ft.:
- 2,836
- Status:
- Active
- Beds:
- 4
- Year built:
- 2024
- Baths:
- 2.10
- MLS#:
- 23228774
- Subdivision:
- Huntington Place
ADDITIONAL INFORMATION
LONG LAKE NEW CONSTRUCTION - Welcome home to 630 Orchard Vale Road located in the community of Huntington Place and zoned to Fort Bend ISD. This floor plan features 4 bedrooms, 2 full baths, 1 half bath and an attached 3-car garage. This beautiful home also features metal balusters, extra kitchen cabinet above the refrigerator, front gutter system, sprinkler system, covered rear patio, and so many upgrades! You don't want to miss all this gorgeous home has to offer! Call and schedule your showing today!
$75,000
0 Bandera Rosharon, TX 77583
- Type:
- Land
- Sq.Ft.:
- n/a
- Status:
- Active
- Beds:
- n/a
- Baths:
- MLS#:
- 23330790
- Subdivision:
- Lindell States
ADDITIONAL INFORMATION
Come see this nice size lot that is perfect for your mobile home, new house, and/or business.
- Type:
- Single Family
- Sq.Ft.:
- 2,099
- Status:
- Active
- Beds:
- 3
- Lot size:
- 0.18 Acres
- Year built:
- 2024
- Baths:
- 2.10
- MLS#:
- 64963375
- Subdivision:
- Sierra Vista West
ADDITIONAL INFORMATION
The Hemingway plan exudes excellence with its three bedrooms, two-and a half baths, an open kitchen & a 2.5-car garage!
$439,777
14151 Cr-570 Rosharon, TX 77583
- Type:
- Land
- Sq.Ft.:
- n/a
- Status:
- Active
- Beds:
- n/a
- Lot size:
- 19.47 Acres
- Baths:
- MLS#:
- 47182304
- Subdivision:
- C S Gorbett
ADDITIONAL INFORMATION
Welcome to this beautiful 19-acre property offering endless possibilities for country living. With mature trees and cleared land, this is the perfect spot to build your dream home or raise livestock. Currently used for hunting, the potential is limitless. Ideal for those seeking a peaceful rural lifestyle or a hunting retreat.
- Type:
- Single Family
- Sq.Ft.:
- 3,303
- Status:
- Active
- Beds:
- 4
- Lot size:
- 0.22 Acres
- Year built:
- 2002
- Baths:
- 3.10
- MLS#:
- 36424231
- Subdivision:
- Savannah Trace Sec 1
ADDITIONAL INFORMATION
Welcome to your dream home! This beautifully appointed 4-BDR, 3.5-bath residence offers the perfect blend of elegance and comfort. As you step inside, youâll be greeted by soaring vaulted ceilings and a spacious, open floor plan.The main level features a dedicated office space, ideal for working from home, and a cozy sitting room perfect for relaxation. The living area is enhanced by a gas fireplace, creating a warm and inviting atmosphere. The gourmet kitchen is a chefâs delight, showcasing granite countertops and ample cabinetry. The luxurious primary suite is a true retreat, complete with a massive walk-in closet and a primary bath that is fully tiled, including the walls. Indulge in the spa-like ambiance of the Jacuzzi tub after a long day. Upstairs, youâll find a versatile game room that can be customized to suit your needs, whether itâs a playroom, media room, or additional lounge space. This home is move-in ready, offering a seamless transition to your new lifestyle.
- Type:
- Single Family
- Sq.Ft.:
- 2,785
- Status:
- Active
- Beds:
- 4
- Year built:
- 2024
- Baths:
- 3.10
- MLS#:
- 75662081
- Subdivision:
- Huntington Place
ADDITIONAL INFORMATION
LONG LAKE NEW CONSTRUCTION - Welcome home to 730 Yard Master Trail located in the community of Huntington Place and zoned to Fort Bend ISD. This floor plan features 4 bedrooms, 3 full baths, 1 half bath and an attached 2-car garage. You don't want to miss all this gorgeous home has to offer! Call and schedule your showing today!
- Type:
- Single Family
- Sq.Ft.:
- 2,785
- Status:
- Active
- Beds:
- 5
- Year built:
- 2024
- Baths:
- 3.10
- MLS#:
- 4674828
- Subdivision:
- Huntington Place
ADDITIONAL INFORMATION
LONG LAKE NEW CONSTRUCTION - Welcome home to 726 Yard Master Trail located in the community of Huntington Place and zoned to Fort Bend ISD. This floor plan features 5 bedrooms, 3 full baths, 1 half bath and an attached 2-car garage. You don't want to miss all this gorgeous home has to offer! Call and schedule your showing today!
- Type:
- Single Family
- Sq.Ft.:
- 2,208
- Status:
- Active
- Beds:
- 4
- Lot size:
- 0.14 Acres
- Year built:
- 2007
- Baths:
- 2.10
- MLS#:
- 93386922
- Subdivision:
- Sterling Lakes At Iowa Colony
ADDITIONAL INFORMATION
Come take advantage of living in the gated community of Sterling Lakes. This home features four bedrooms, including a spacious master suite, a game room perfect for fun, and a bonus area that can be used as a study or extra dining space. The kitchen is well-equipped with plenty of cabinetry and counter space. Step outside to a covered patio, perfect for enjoying the peaceful surroundings. Residents here can also enjoy community perks like a pool, tennis courts, fitness center and walking trails. Assumable loan rate: 3.875%. Schedule your visit today!
- Type:
- Single Family
- Sq.Ft.:
- 1,668
- Status:
- Active
- Beds:
- 3
- Year built:
- 2023
- Baths:
- 2.00
- MLS#:
- 40380324
- Subdivision:
- Sierra Vista
ADDITIONAL INFORMATION
New Colina Homes in Sierra Vista! Colina Homes believes in building your dream home. This beautiful 1 -Story 3 Bedrooms + 2 Full Baths + Covered Patio will surely make you feel right at home! Come see this open-concept home with space in all the right places. This beautiful Kitchen features 42â?? Cabinets + Luxury Granite + Decorative Tile Back splash + Stainless "Farmhouse" Single-Bowl Sink + Stainless Frigidaire Dishwasher, Vented Microwave & 5-BURNER GAS RANGE! Luxury Vinyl Flooring at Entry, Kitchen, Dining, Family Room, Hallways, Utility & All Baths. Spacious Master Suite that boasts - Fantastic walk-in Closet, Double sinks in the Master bath, 2â?? Faux Wood Blinds, 16 SEER Lennox Air System & much more! This Energy Efficient home will SAVE you $$$! PHOTOS ARE REPRESENTATIVE
- Type:
- Single Family
- Sq.Ft.:
- 2,836
- Status:
- Active
- Beds:
- 4
- Year built:
- 2024
- Baths:
- 3.00
- MLS#:
- 57537385
- Subdivision:
- Huntington Place
ADDITIONAL INFORMATION
LONG LAKE NEW CONSTRUCTION - Welcome home to 610 Providence View Trail located in the community of Huntington Place and zoned to Fort Bend ISD. This floor plan features 4 bedrooms, 3 full baths, and an attached 2-car garage. You don't want to miss all this gorgeous home has to offer! Call and schedule your showing today!
- Type:
- Single Family
- Sq.Ft.:
- 2,657
- Status:
- Active
- Beds:
- 4
- Year built:
- 2024
- Baths:
- 3.10
- MLS#:
- 67701835
- Subdivision:
- Huntington Place
ADDITIONAL INFORMATION
LONG LAKE NEW CONSTRUCTION - Welcome home to 610 Providence View Trail located in the community of Huntington Place and zoned to Fort Bend ISD. This floor plan features 4 bedrooms, 3 full baths, 1 half bath, and an attached 2-car garage. You don't want to miss all this gorgeous home has to offer! Call and schedule your showing today!
$459,900
5831 Seagrass Drive Manvel, TX 77583
- Type:
- Single Family
- Sq.Ft.:
- 2,545
- Status:
- Active
- Beds:
- 4
- Year built:
- 2024
- Baths:
- 3.00
- MLS#:
- 4519618
- Subdivision:
- Meridiana
ADDITIONAL INFORMATION
Extended entry with 13-foot ceiling leads to open kitchen, dining area and family room. Kitchen offers generous counter space, corner walk-in pantry and inviting island with built-in seating space. Dining area flows into family room with a wood mantel fireplace and wall of windows. Game room with French doors just across from kitchen. Primary suite includes double-door entry to primary bath with dual vanities, garden tub, separate glass-enclosed shower and two large walk-in closets. Secondary bedrooms feature walk-in closets. Extended covered backyard patio. Mud room off two-car garage.
$524,900
5718 Seagrass Drive Manvel, TX 77583
- Type:
- Single Family
- Sq.Ft.:
- 2,737
- Status:
- Active
- Beds:
- 4
- Year built:
- 2024
- Baths:
- 3.00
- MLS#:
- 31338674
- Subdivision:
- Meridiana
ADDITIONAL INFORMATION
Home office with French doors set at entry with 12-foot ceiling. Game room with French doors off extended entry. Family room with wall of windows opens to kitchen and dining area. Kitchen features walk-in pantry and generous island with built-in seating space. Primary suite includes bedroom with wall of windows. Double doors lead to primary bath with dual vanities, garden tub, separate glass-enclosed shower and oversized walk-in closet. A guest suite with private bath adds to this four-bedroom home. Covered backyard patio. Two-car garage.
$500,000
507 N Pine Street Rosharon, TX 77583
- Type:
- Other
- Sq.Ft.:
- 972
- Status:
- Active
- Beds:
- 3
- Lot size:
- 4 Acres
- Year built:
- 2004
- Baths:
- 1.00
- MLS#:
- 16254603
- Subdivision:
- Arcola Farms
ADDITIONAL INFORMATION
Four acres of land with a small three-bedroom, one-bath house that comes with no restrictions and city utilities. This property includes two tax ID's and the buyer will need to purchase a survey. Enjoy the flexibility and convenience of this unique opportunity in a great location.
- Type:
- Single Family
- Sq.Ft.:
- 1,861
- Status:
- Active
- Beds:
- 4
- Lot size:
- 0.14 Acres
- Year built:
- 2021
- Baths:
- 3.00
- MLS#:
- 43279143
- Subdivision:
- Sierra Vista
ADDITIONAL INFORMATION
Assumable 2.9% Rate!!!!!! Conveniently located off of Hwy 288, this beautiful Hamilton floorplan by Ashton Woods is finished with a cool contemporary, minimalistic interior design. From the dark hardwood floors throughout the main areas, to the bright, cozy, and relaxing owner's en suite - this home will leave you breathless. Make this your home so that you can take advantage of the many amenities this community has to offer. From basketball courts to a splash pad, this community has it all. Not to mention, the Island Amenity Village is now OPEN and includes a heated lazy river, resort-style pool, a pickleball court, and so much more! Don't wait - come and make this beautiful house your HOME!
- Type:
- Single Family
- Sq.Ft.:
- 2,650
- Status:
- Active
- Beds:
- 4
- Lot size:
- 0.15 Acres
- Year built:
- 2020
- Baths:
- 3.10
- MLS#:
- 66341784
- Subdivision:
- Sierra Vista
ADDITIONAL INFORMATION
Don't miss out on this beautiful home located in a Lazy River and Community Pool. Home features a large lot. Open floor plan. Home has High ceilings. Home office with French doors. Great size Kitchen over looking the dinning and family room. Home has lots of natural light. Primary bedroom downstairs with double sink. separate shower and soaking tub. Large Walk in closet. 2ND floor has a large game room and three bedrooms with two full bathrooms. Home is Spray foam insulation. Water Softener Included Hurricane anchor wood panels recently added
- Type:
- Land
- Sq.Ft.:
- n/a
- Status:
- Active
- Beds:
- n/a
- Lot size:
- 2 Acres
- Baths:
- MLS#:
- 94893887
- Subdivision:
- Suncreek Ranch Sec 1-2-3-4
ADDITIONAL INFORMATION
Amazing opportunity to build your custom dream home on two acres lot that is located in a private and peaceful cul-de-sac. Per developer, the lot is backed up against a nature reserve with mature trees and pasture; therefore, no future neighbor behind your home!!! This wonderful subdivision offers play ground for the kids, basketball court for the active teenagers, and beautiful park for family gatherings. HURRY AND SCHEDULE A ON SITE VIEWING BEFORE IT'S SOLD!!!
- Type:
- Land
- Sq.Ft.:
- n/a
- Status:
- Active
- Beds:
- n/a
- Lot size:
- 1.22 Acres
- Baths:
- MLS#:
- 32881649
- Subdivision:
- The Oaks At Suncreek Estates
ADDITIONAL INFORMATION
Quiet country living, with the convenience of the city. This beautiful, vacant lot is over an acre large, backing up to beautiful grazing pastures with no back neighbors!! The land is cleared and ready for you to build the custom home of your dreamsâ??easy access to 288, Pearland, and shopping. See it today!
- Type:
- Single Family
- Sq.Ft.:
- 2,743
- Status:
- Active
- Beds:
- 4
- Lot size:
- 0.21 Acres
- Year built:
- 2022
- Baths:
- 3.10
- MLS#:
- 88564594
- Subdivision:
- Stewart Heights Sec 22
ADDITIONAL INFORMATION
Welcome to your dream home! This 4-bedroom, 3.5-bathroom home was built by Lennar in 2022 , boasting 2,743 square feet of living space across two beautifully designed floors. This home is not only modern and spacious but also thoughtfully upgraded with ~$25,000 in enhancements for added convenience/luxury feeEnjoy a perfect blend of comfort and style in this spacious layout. Ample room for family life & hosting guests. Modern Upgrades: Benefit from upgrades including laundry room built-ins, stained washer top counter, and garage closets (including pull-out shoe drawers). Exterior soffit lighting also allows for any color selection and combination to set an exterior ambiance. Prime Location: convenience to multiple grocery stores and the Pearland Town Center. No backyard neighbors to increase family privacy.
- Type:
- Condo/Townhouse
- Sq.Ft.:
- 1,906
- Status:
- Active
- Beds:
- 3
- Year built:
- 2022
- Baths:
- 2.10
- MLS#:
- 75777326
- Subdivision:
- Meridiana
ADDITIONAL INFORMATION
This one owner, never leased, Bagby II floor plan by Lennar shows like a model. It's an inviting two story with 8' doors and soaring 10' ceilings. It has an amazing front porch, a tall entry foyer that leads to a convenient mud room and powder room located right off the two-car garage. The kitchen is sleek, boasting stainless appliances, modern cabinets, granite counter tops and under cabinet lighting. The kitchen is open to the dining are and living room. The second floor features a large primary bedroom, two nice size secondary bedrooms, as well as a bonus space that can be used as a game room or office space. Meridiana has so much to offer, from pools, to lazy rivers, farmers markets, etc. This is resort living!
- Type:
- Single Family
- Sq.Ft.:
- 1,749
- Status:
- Active
- Beds:
- 4
- Year built:
- 2024
- Baths:
- 3.00
- MLS#:
- 33123658
- Subdivision:
- Charleston Heights
ADDITIONAL INFORMATION
Love where you live in Charleston Heights in Rosharon, TX! Conveniently located off Highway 6 near 288, Charleston Heights makes commuting a breeze! The Ravenna floor plan is a charming 1-story home with 4 bedrooms, 3 baths, and 2-car garage. This home has it all, including privacy blinds and vinyl plank flooring throughout! The gourmet kitchen is sure to please with 42" cabinetry, granite countertops, and a peninsula overlooking the family room. Retreat to the Owner's Suite featuring double sinks with granite countertops, a separate tub and shower, and a walk-in closet. Enjoy the great outdoors with a sprinkler system and a covered patio! Donât miss your opportunity to call Charleston Heights home, schedule a visit today!
| Copyright © 2024, Houston Realtors Information Service, Inc. All information provided is deemed reliable but is not guaranteed and should be independently verified. IDX information is provided exclusively for consumers' personal, non-commercial use, that it may not be used for any purpose other than to identify prospective properties consumers may be interested in purchasing. |
Rosharon Real Estate
The median home value in Rosharon, TX is $240,300. This is lower than the county median home value of $304,300. The national median home value is $338,100. The average price of homes sold in Rosharon, TX is $240,300. Approximately 52.63% of Rosharon homes are owned, compared to 30.98% rented, while 16.39% are vacant. Rosharon real estate listings include condos, townhomes, and single family homes for sale. Commercial properties are also available. If you see a property you’re interested in, contact a Rosharon real estate agent to arrange a tour today!
Rosharon, Texas 77583 has a population of 1,721. Rosharon 77583 is more family-centric than the surrounding county with 43.77% of the households containing married families with children. The county average for households married with children is 39.36%.
The median household income in Rosharon, Texas 77583 is $77,407. The median household income for the surrounding county is $87,958 compared to the national median of $69,021. The median age of people living in Rosharon 77583 is 52.2 years.
Rosharon Weather
The average high temperature in July is 91.6 degrees, with an average low temperature in January of 42.5 degrees. The average rainfall is approximately 51.2 inches per year, with 0 inches of snow per year.
