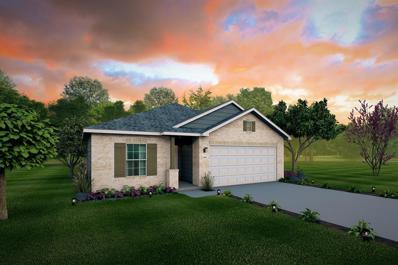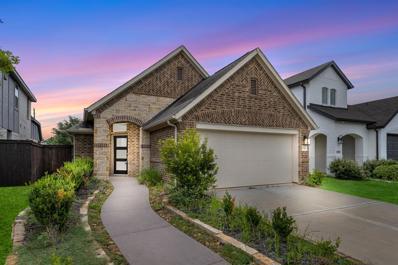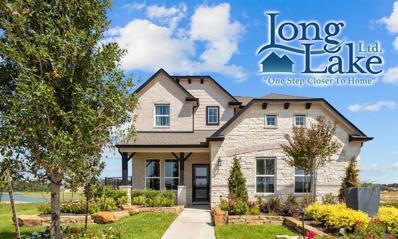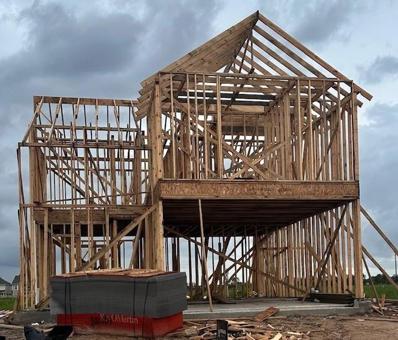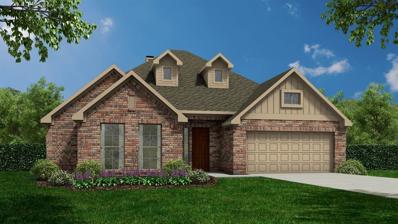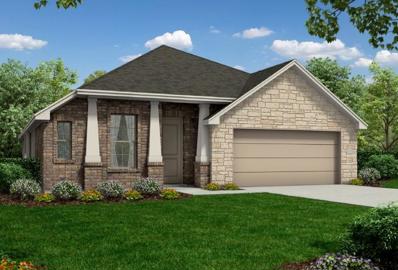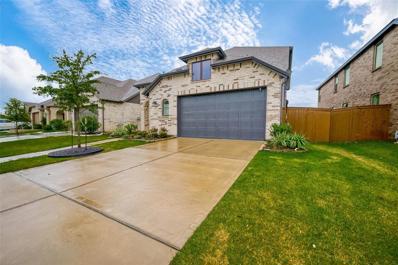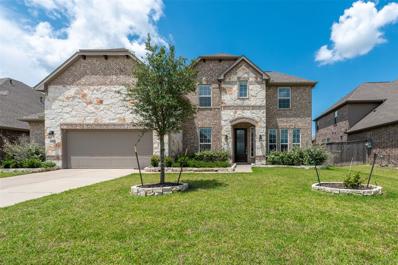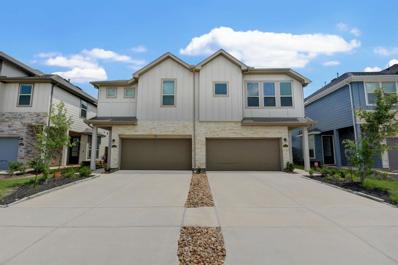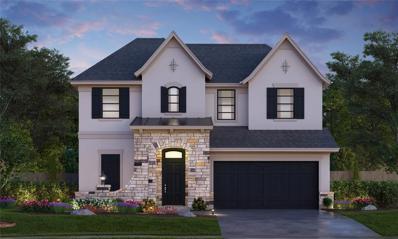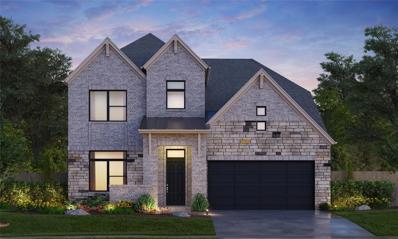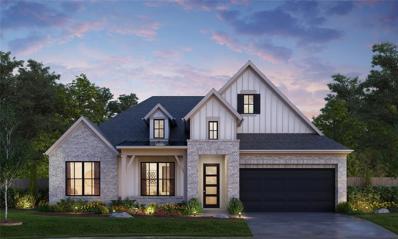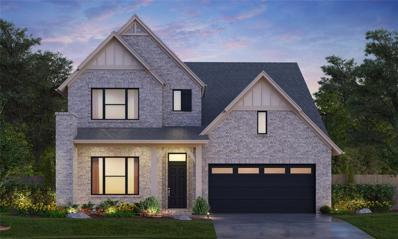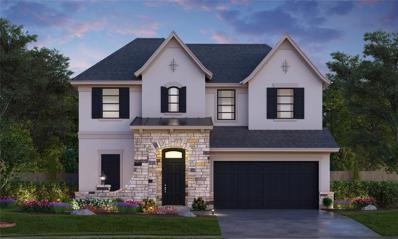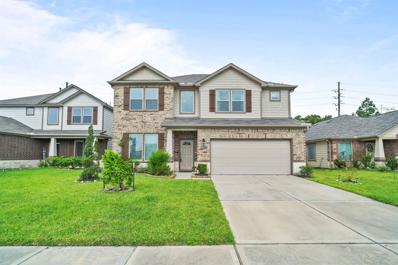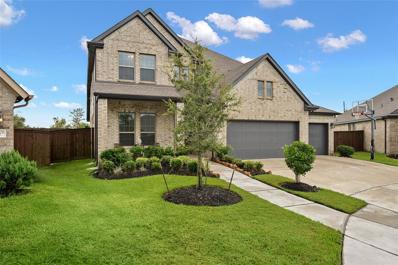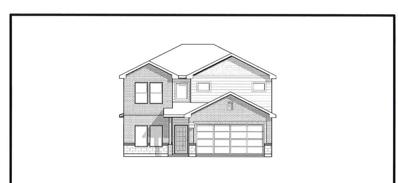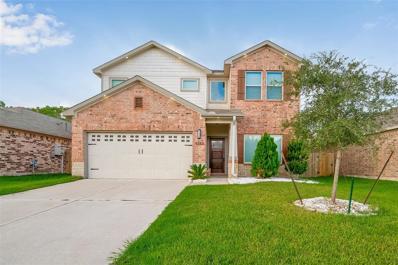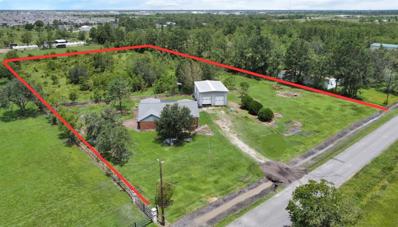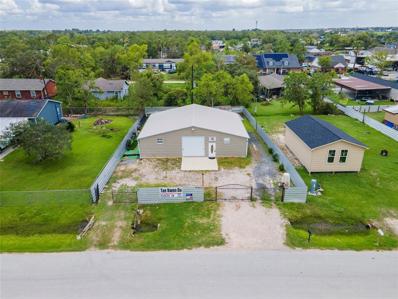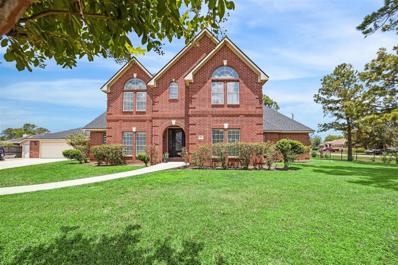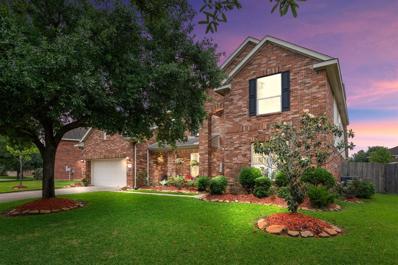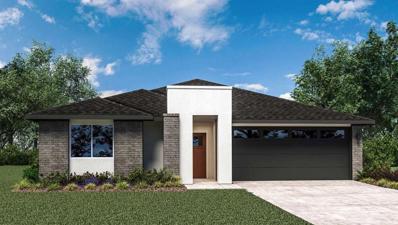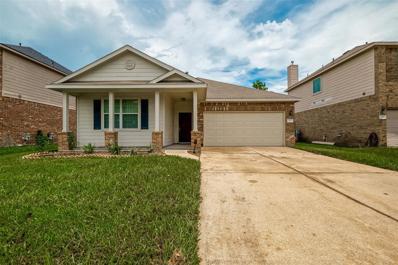Rosharon TX Homes for Rent
- Type:
- Single Family
- Sq.Ft.:
- 1,915
- Status:
- Active
- Beds:
- 3
- Lot size:
- 0.15 Acres
- Year built:
- 2024
- Baths:
- 2.00
- MLS#:
- 32102045
- Subdivision:
- Sierra Vista West
ADDITIONAL INFORMATION
The unique Sabine plan boasts three bedrooms with walk-in closets, two bathrooms & a private study!
- Type:
- Single Family
- Sq.Ft.:
- 1,756
- Status:
- Active
- Beds:
- 3
- Lot size:
- 0.11 Acres
- Year built:
- 2018
- Baths:
- 2.00
- MLS#:
- 49067356
- Subdivision:
- Meridiana Sec 75 A0513 H&Brr
ADDITIONAL INFORMATION
Beautiful never occupied former Coventry model home w/over $85k in upgrades! This charming single story home features 3 bedrooms, a private study (which could easily be an additional bedroom or playroom depending on your lifestyle) & an open- concept living area. Gorgeous wood like floors are found thru out the common areas & the gourmet kitchen includes 42-inch cabinets, a stunning backsplash & a spacious island that overlooks the family room. Located at the back of the home, the secluded primary suite features a bay window in the bedroom & separate shower + dual sinks & large walk in closet in the bathroom. The study, located near the home's entry, is accented with elegant glass-panel French doors. Enjoy your evening on the covered patio, which is perfect for entertaining guests. This home is energy efficient & has too many upgrades to list. Call today to learn more about this spectacular home in a wonderful master planned community!
- Type:
- Single Family
- Sq.Ft.:
- 1,540
- Status:
- Active
- Beds:
- 3
- Year built:
- 2024
- Baths:
- 2.00
- MLS#:
- 44145177
- Subdivision:
- Huntington Place
ADDITIONAL INFORMATION
LONG LAKE NEW CONSTRUCTION - Welcome home to 726 Providence View Trail located in the community of Huntington Place and zoned to Fort Bend ISD. This floor plan features 3 bedrooms, 2 full baths, and an attached 2-car garage. This home is located on a corner lot and is move-in ready! You don't want to miss all this gorgeous home has to offer! Call and schedule your showing today!
- Type:
- Single Family
- Sq.Ft.:
- 1,598
- Status:
- Active
- Beds:
- 3
- Year built:
- 2024
- Baths:
- 2.10
- MLS#:
- 16150780
- Subdivision:
- Meridiana 40'
ADDITIONAL INFORMATION
The Fire wheel Plan Elevation 1 is 3 bedrooms 2 ½ baths all bedrooms up allowing for more entertaining down. Enjoy time on this extended covered back patio and huge primary walk-in closet.
- Type:
- Single Family
- Sq.Ft.:
- 2,318
- Status:
- Active
- Beds:
- 3
- Year built:
- 2024
- Baths:
- 2.10
- MLS#:
- 2463779
- Subdivision:
- Sierra Vista
ADDITIONAL INFORMATION
1 Story, 3 Bedroom, 2 ½ Bath, 2 Car Garage, Study, Fireplace with Wooden Mantle and Fluted Legs, Dual Rectangle Vanities with Granite Tops in Primary Bath with Separate Garden Tub and Recessed Tile Shower in Primary Bath, Vinyl Plank Flooring in Entry, Study, Utility, Dining, Kitchen/Breakfast, Family Room, Hallways, and all Baths, Granite Kitchen Countertops, Granite Countertops in Secondary Bath, Primary Bedroom Bay Window, Stainless Steel Appliances, Upgraded Interior Doors with Satin Nickel Hardware, 42" Upper Kitchen Cabinets, Extended Covered Patio, Full Sod and Irrigation, 4 Sides Brick, Tech Shield Roof, ENERGY STAR Certified Home, plus more...AVAILABLE NOVEMEBER/DECEMBER.
- Type:
- Single Family
- Sq.Ft.:
- 1,975
- Status:
- Active
- Beds:
- 4
- Year built:
- 2024
- Baths:
- 2.00
- MLS#:
- 16822753
- Subdivision:
- Sierra Vista
ADDITIONAL INFORMATION
1 Story, 4 Bedroom, 2 Bath, Study with French Doors, Formal Dining, Dual Hi/Low Rectangle Vanities with Quartz Tops in Primary Bath with Separate Garden Tub and ½ Glass Wall Shower, Elan Vinyl Flooring in Entry, Study, Dining, Kitchen, Family Room and all Baths, Recessed Tile Shower in Primary Bath, Granite Kitchen Countertops with Island, Olympus 3âx12â Offset Tile Backsplash, 42â Upper Kitchen Bump Out Cabinets, Stainless Steel Appliances, Stone Accented Elevation, Rocker Switches, Brick Back, Covered Patio, Full Sod and Irrigation System, Tech Shield Radiant Barrier, Garage Door Opener, ENERGY STAR Certified Home, plus more...AVAILABLE NOVEMBER/DECEMBER.
- Type:
- Single Family
- Sq.Ft.:
- 2,262
- Status:
- Active
- Beds:
- 4
- Lot size:
- 0.12 Acres
- Year built:
- 2021
- Baths:
- 3.00
- MLS#:
- 52880280
- Subdivision:
- Meridiana Sec 73
ADDITIONAL INFORMATION
Stunning Highland Homes 2-Story lakefront property located in Meridiana. As you step inside, you are greeted by soaring 19-foot ceilings & modern stair rails. On the main level, a secondary bedroom with a full bath is discreetly tucked away, making it an ideal guest suite. The open layout of the home is perfect for entertaining. The kitchen is a chef's dream, boasting pristine white quartz countertops, built-in stainless steel appliances, and oversized island. The master suite is a true retreat, complete with 11-foot ceilings & a spa-like bath. Upstairs is a spacious game room, along with 2 additional bedrooms & a full bath, ensuring plenty of space for family and guests. Impressive Outdoor living with an extended covered patio where you can enjoy breathtaking views of the lake. This home is equipped with smart home features, a sprinkler system, a tankless hot water heater, and many other modern amenities. Home is not in a flood zone. See survey. Home has a flood zone x designation.
- Type:
- Single Family
- Sq.Ft.:
- 3,379
- Status:
- Active
- Beds:
- 5
- Lot size:
- 0.22 Acres
- Year built:
- 2021
- Baths:
- 4.00
- MLS#:
- 81122015
- Subdivision:
- Lakes Of Savannah
ADDITIONAL INFORMATION
Welcome to this stunning 5-bedroom, 4-bathroom home in Lakes of Savannah, where elegance meets comfort. The grand entry features a grand staircase and soaring ceilings, setting the stage for a spacious layout ideal for both relaxation and entertainment. Enjoy picturesque lake views from your backyard, perfect for tranquil mornings or evenings. Inside, the large game room and media room offer endless entertainment possibilities, while the versatile office/study provides a quiet workspace. Set on a oversized lot, this home combines luxury and practicality in a vibrant community. Donât miss outâschedule your private tour today!
$265,000
4022 Balboa Drive Rosharon, TX 77583
- Type:
- Condo/Townhouse
- Sq.Ft.:
- 1,826
- Status:
- Active
- Beds:
- 3
- Year built:
- 2021
- Baths:
- 2.10
- MLS#:
- 43872285
- Subdivision:
- Meridiana
ADDITIONAL INFORMATION
Welcome to 4022 Balboa Drive located within the master Planned community of Meridiana. This luxurious and energy efficient townhome boasts High Ceilings with 8ft ceiling in the entryway, Open kitchen to living/dining room. Kitchen has upgraded stainless steel appliances, granite counters, tall designer cabinets with under cabinet lighting, refrigerator, washer and dryer included in the sale. Tall windows throughout that are low E, All bedroom up with game room/office area. Primary bedroom has large shower and closet in ensuite bathroom. Quick access to the freeways and easy commute to Pearland. Access to the recreation center that boasts a restaurant, pool, tennis, gym, playground and more, as a resident you can enjoy these amenities. Call today for your personal showing.
- Type:
- Single Family
- Sq.Ft.:
- 2,800
- Status:
- Active
- Beds:
- 4
- Year built:
- 2024
- Baths:
- 3.10
- MLS#:
- 97436057
- Subdivision:
- Canterra Creek
ADDITIONAL INFORMATION
Welcome home to Canterra Creek by Tricoast Homes. Residents will enjoy the small-town lifestyle that Rosharon, TX has to offer, while still being close to the hustle and bustle of the city of Houston. Surrounded by trees and nature, youâll love having access to nearby local and state parks, golf courses, and the Brazos River. Commuting to work or taking the kids to school in Alvin ISD will be a breeze since Highway 288 is down the street, along with other major roads. Tricoast Homes new homes in Canterra Creek will offer several open-concept floor plans designed to accommodate your family lifestyle. With plenty of desirable included features, as well as available options and upgrades, you can truly build the house youâve always dreamed of! Call us today for more information.
- Type:
- Single Family
- Sq.Ft.:
- 3,150
- Status:
- Active
- Beds:
- 4
- Year built:
- 2024
- Baths:
- 3.10
- MLS#:
- 9250408
- Subdivision:
- Canterra Creek
ADDITIONAL INFORMATION
Welcome home to Canterra Creek by Tricoast Homes. Residents will enjoy the small-town lifestyle that Rosharon, TX has to offer, while still being close to the hustle and bustle of the city of Houston. Surrounded by trees and nature, youâll love having access to nearby local and state parks, golf courses, and the Brazos River. Commuting to work or taking the kids to school in Alvin ISD will be a breeze since Highway 288 is down the street, along with other major roads. Tricoast Homes new homes in Canterra Creek will offer several open-concept floor plans designed to accommodate your family lifestyle. With plenty of desirable included features, as well as available options and upgrades, you can truly build the house youâve always dreamed of! Call us today for more information.
- Type:
- Single Family
- Sq.Ft.:
- 2,700
- Status:
- Active
- Beds:
- 4
- Year built:
- 2024
- Baths:
- 3.10
- MLS#:
- 76456881
- Subdivision:
- Canterra Creek
ADDITIONAL INFORMATION
Welcome home to Canterra Creek by Tricoast Homes. Residents will enjoy the small-town lifestyle that Rosharon, TX has to offer, while still being close to the hustle and bustle of the city of Houston. Surrounded by trees and nature, youâll love having access to nearby local and state parks, golf courses, and the Brazos River. Commuting to work or taking the kids to school in Alvin ISD will be a breeze since Highway 288 is down the street, along with other major roads. Tricoast Homes new homes in Canterra Creek will offer several open-concept floor plans designed to accommodate your family lifestyle. With plenty of desirable included features, as well as available options and upgrades, you can truly build the house youâve always dreamed of! Call us today for more information.
- Type:
- Single Family
- Sq.Ft.:
- 3,200
- Status:
- Active
- Beds:
- 4
- Year built:
- 2024
- Baths:
- 3.10
- MLS#:
- 57308052
- Subdivision:
- Canterra Creek
ADDITIONAL INFORMATION
Welcome home to Canterra Creek by Tricoast Homes. Residents will enjoy the small-town lifestyle that Rosharon, TX has to offer, while still being close to the hustle and bustle of the city of Houston. Surrounded by trees and nature, youâll love having access to nearby local and state parks, golf courses, and the Brazos River. Commuting to work or taking the kids to school in Alvin ISD will be a breeze since Highway 288 is down the street, along with other major roads. Tricoast Homes new homes in Canterra Creek will offer several open-concept floor plans designed to accommodate your family lifestyle. With plenty of desirable included features, as well as available options and upgrades, you can truly build the house youâve always dreamed of! Call us today for more information.
- Type:
- Single Family
- Sq.Ft.:
- 2,800
- Status:
- Active
- Beds:
- 4
- Year built:
- 2024
- Baths:
- 3.10
- MLS#:
- 28150480
- Subdivision:
- Canterra Creek
ADDITIONAL INFORMATION
Welcome home to Canterra Creek by Tricoast Homes. Residents will enjoy the small-town lifestyle that Rosharon, TX has to offer, while still being close to the hustle and bustle of the city of Houston. Surrounded by trees and nature, youâll love having access to nearby local and state parks, golf courses, and the Brazos River. Commuting to work or taking the kids to school in Alvin ISD will be a breeze since Highway 288 is down the street, along with other major roads. Tricoast Homes new homes in Canterra Creek will offer several open-concept floor plans designed to accommodate your family lifestyle. With plenty of desirable included features, as well as available options and upgrades, you can truly build the house youâve always dreamed of! Call us today for more information.
- Type:
- Single Family
- Sq.Ft.:
- 3,018
- Status:
- Active
- Beds:
- 5
- Lot size:
- 0.12 Acres
- Year built:
- 2019
- Baths:
- 4.00
- MLS#:
- 75514408
- Subdivision:
- Glendale Lakes
ADDITIONAL INFORMATION
Located at 6822 Spring Vale Drive, this inviting home offers a blend of comfort and convenience. Boasting five bedrooms and four full bathrooms, the residence is thoughtfully designed to provide a welcoming living experience. Upon entering, you'll be greeted by a formal dining room and a spacious living room. The kitchen, seamlessly connected to the living space, features modern amenities, an island, and a breakfast bar. Upstairs is s huge game room perfect for entertaining. The home's design extends to the outdoors, with a covered patio in the backyard providing an ideal space for relaxation or entertaining. Conveniently situated near 288 and HWY 6, this residence offers easy access to major transportation routes, ensuring a seamless connection to surrounding amenities, shopping centers, and entertainment options.
- Type:
- Single Family
- Sq.Ft.:
- 2,847
- Status:
- Active
- Beds:
- 5
- Lot size:
- 0.26 Acres
- Year built:
- 2021
- Baths:
- 3.00
- MLS#:
- 41371492
- Subdivision:
- Meridiana
ADDITIONAL INFORMATION
This stunning home checks all the âI wantâ boxes! Beautiful 2 story home in Meridiana. Some of the outstanding features of this home include high ceilings, oversized windows for natural light, wood-look tile floor, gas fireplace, and an open concept floorplan, perfect for entertaining. The kitchen boasts granite counters, ample cabinet/counter space, breakfast bar & a stainless appliance package. The split bedroom floorplan offers privacy for the first floor primary ensuite bath w/dual vanities, upgraded counters, separate tub & walk-in shower. There is also an additional bedroom and full bath down. TWO BEDROOMS DOWN !!! The second floor is complete with 3 bedrooms, a Jack & Jull bath and a game room wired for sound. Home is situated on a oversize lot with no back neighbors. Enjoy the outdoors on the large covered patio with brick pavers and a gas stub for an outdoor kitchen. Amazing community amenities include multiple pools, walking trails, water park, sport courts, and more.
$2,500,000
2711 McKeever Road Rosharon, TX 77583
- Type:
- Other
- Sq.Ft.:
- 4,168
- Status:
- Active
- Beds:
- n/a
- Lot size:
- 6.53 Acres
- Year built:
- 1980
- Baths:
- 2.10
- MLS#:
- 98480139
- Subdivision:
- T Barnett
ADDITIONAL INFORMATION
6.531 unrestricted acreage, horses allowed. Incredible location, wooded private building site. Land sell only, all improvements on the property being sold in its current condition. Must have confirmed appointment to walk the land. Improvements are not being shown. Do not enter improvements as they are unsafe. Buyer to obtain own survey. Home is unfit for living, demolition will be needed, great for a custom estate built or small multi family complex to your potential investor.
- Type:
- Single Family
- Sq.Ft.:
- 2,049
- Status:
- Active
- Beds:
- 4
- Lot size:
- 0.13 Acres
- Year built:
- 2019
- Baths:
- 2.10
- MLS#:
- 95857557
- Subdivision:
- Glendale Lakes
ADDITIONAL INFORMATION
Welcome to this beautiful 4 bed-2 bath home located in Glendale Lakes, Rosharon, TX. This traditional 2-story Saratoga home features the Camille floor plan. Relax in the primary bedroom double sinks, garden soaking tub, and a separate tiled shower and walk in closet. This home features 3 more bedrooms and a game room upstairs. The open floor plan is perfect for entertaining with 9 ft. ceilings, highlighted by a spacious kitchen with a large island, gas range, custom backsplash, and tile flooring. The home also includes a 2-car attached garage and a private backyard with a covered patio. Call for your private tour today!
$299,000
215 Murrieta Lane Rosharon, TX 77583
- Type:
- Single Family
- Sq.Ft.:
- 2,103
- Status:
- Active
- Beds:
- 4
- Year built:
- 2020
- Baths:
- 2.10
- MLS#:
- 46732327
- Subdivision:
- Glendale Lakes
ADDITIONAL INFORMATION
Motivated seller! Beautiful home in the Sienna market areas zoned to Ft. Bend ISD schools. This 4 bed/2.5 bath home features tile flooring in the open areas downstairs w/carpet upstairs and in bedrooms. The chefâs island kitchen overlooks the living room with Quartz countertops, luxury white cabinets and stainless steel appliances. The primary suite has dual vanity, tub & shower while the secondary bedrooms share a full bath with tub/shower combo. Show off this home's curb appeal with exterior accent lighting in front. Recent updates includes: four sides gutters, light fixtures, fans, outdoor downwards recess lighting, barn door to dining room/flex space, currently being used as study. Enjoy the recent added extended cover patio in the backyard with plenty of green space for pets and entertaining without direct back neighbors. Easy access to HWY 6, 288, Sugar land and downtown area in minutes. Schedule a private tour today for this opportunity!
- Type:
- Single Family
- Sq.Ft.:
- 2,550
- Status:
- Active
- Beds:
- 4
- Lot size:
- 3.98 Acres
- Year built:
- 1978
- Baths:
- 2.00
- MLS#:
- 89220938
- Subdivision:
- H T & B R R
ADDITIONAL INFORMATION
Welcome Home to this amazing 4 acre slice of heaven in Rosharon, TX! This property has so much to offer being close to everything while still being far enough from City Living. The well loved home located on the property is waiting for your personal touches to do some updates & improvements & is priced accordingly to allow for that. It has 4 bedrooms, 2 bathrooms, a formal dining area, A massive family/living room & an added on secondary living room (not calculated on BCAD) right off of the Primary bedroom suite. Property also comes equipped with A 2,300 sqft PreFab Steel Workshop built in 2003. No HOA, & LOW Tax Rate- Call or schedule your showing today for this one of a kind property before its too late!!
- Type:
- Multi-Family
- Sq.Ft.:
- n/a
- Status:
- Active
- Beds:
- 1
- Year built:
- 2019
- Baths:
- 1.00
- MLS#:
- 83524771
- Subdivision:
- Lindell Estates
ADDITIONAL INFORMATION
Fantastic investment opportunity with this income-producing property! Featuring a large open space suitable for various uses like an office, gym, or daycare. This property includes two efficiency apartments, each with one bedroom and one bathroom. Ideal for savvy investors looking to maximize their returns.
$475,000
507 Texas Avenue Rosharon, TX 77583
- Type:
- Single Family
- Sq.Ft.:
- 3,230
- Status:
- Active
- Beds:
- 4
- Lot size:
- 0.42 Acres
- Year built:
- 1994
- Baths:
- 3.10
- MLS#:
- 19941393
- Subdivision:
- Pinedale Manor
ADDITIONAL INFORMATION
Spanning over 3200 sq ft, this beautiful custom home sits on 2 lots in Pinedale Manor, and offers 4 bedrooms, a game room upstairs, and a downstairs primary bedroom with ensuite bath, dual sinks and a walk-in closet. No HOA. The home features 3 full bathrooms and an additional half bath, detached two-car garage, covered patio off the kitchen to garage, extended driveway, and a storage shed on the property. The first floor is fully tiled with a spacious living room and beautiful entry way, a fully equipped kitchen with beautiful custom wood cabinets, granite countertops, tile backsplash, stainless steel appliances and a spacious breakfast area, formal dining room, and a home office that creates a functional and welcoming main level. Home was improved with new AC units, new paint, new tile in bathroom, new carpet upstairs and much more. Bring your best offer!! Easy access to Hwy 6, and shopping and dining areas.
- Type:
- Single Family
- Sq.Ft.:
- 4,014
- Status:
- Active
- Beds:
- 5
- Lot size:
- 0.26 Acres
- Year built:
- 2004
- Baths:
- 3.10
- MLS#:
- 30674432
- Subdivision:
- Savannah Landing
ADDITIONAL INFORMATION
Welcome home to 13801 Sutherland Spring Lane, nestled in the coveted Savannah Landing community and zoned to Alvin ISD! This 5 bedroom 3 full bath and 3-car tandem garage offers luxury and comfort at every turn. Enter to discover a serene private study and formal dining area, setting the stage for unforgettable gatherings. The kitchen is a culinary paradise with rich wood cabinetry and a sprawling island. Family moments await in the family room complete with a cozy fireplace, tile flooring, and expansive windows inviting in natural light. Retreat to the primary suite featuring a walk-in shower, garden tub, and a spacious walk-in closet. Upstairs are four additional bedrooms and a versatile game room, providing ample space for play and relaxation. Outside unwind amid the lush backyard oasis. Experience the epitome of luxury living-schedule your showing today and view the 3D tour to uncover all this magnificent home has to offer!
$335,000
8102 Buck Lane Rosharon, TX 77583
- Type:
- Single Family
- Sq.Ft.:
- 1,409
- Status:
- Active
- Beds:
- 3
- Lot size:
- 0.14 Acres
- Year built:
- 2021
- Baths:
- 2.00
- MLS#:
- 20361166
- Subdivision:
- Southern Colony Expansion Ph I Sec 3
ADDITIONAL INFORMATION
This charming house offers an excellent opportunity for prospective homeowners. The property features approximately 1,409 square feet of living space, providing ample room for comfortable living. The home boasts three bedrooms, allowing for versatile use of the available space. The two bathrooms are well-appointed and serve the needs of the residents. The open concept layout creates a welcoming and inviting atmosphere, encouraging seamless flow throughout the living areas. The kitchen is a highlight of the property, featuring a functional island that can serve as both a prep station and a gathering space. This feature enhances the functionality and efficiency of the cooking and entertaining areas.
$298,000
311 Volute Drive Rosharon, TX 77583
- Type:
- Single Family
- Sq.Ft.:
- 1,925
- Status:
- Active
- Beds:
- 3
- Lot size:
- 0.13 Acres
- Year built:
- 2013
- Baths:
- 2.00
- MLS#:
- 22315786
- Subdivision:
- Southern Colony Sec 1
ADDITIONAL INFORMATION
Welcome to 311 Volute Dr, a captivating one-story home in Southern Colony's heart! This residence boasts an inviting open floor plan accentuated by impressive high ceilings, enhancing the sense of space and elegance. The gourmet kitchen is a culinary delight, featuring a breakfast area and a spacious pantry that offers style and functionality. Adjacent to the kitchen, the formal dining room sets the stage for memorable dinners and gatherings, while the cozy living room provides a perfect retreat for relaxation and leisure. The primary bedroom is a true haven, designed for comfort and tranquility. It includes a luxurious bath with a standing shower, a double sink vanity for added convenience, and a generously sized tub for soaking away the dayâs stresses. The home also features an oversized garage with ample storage space and a fenced backyard, ideal for outdoor activities, gardening, or simply enjoying a quiet evening. Act fastâhomes like this are high in demand and wonât last long!
| Copyright © 2024, Houston Realtors Information Service, Inc. All information provided is deemed reliable but is not guaranteed and should be independently verified. IDX information is provided exclusively for consumers' personal, non-commercial use, that it may not be used for any purpose other than to identify prospective properties consumers may be interested in purchasing. |
Rosharon Real Estate
The median home value in Rosharon, TX is $91,900. This is lower than the county median home value of $219,000. The national median home value is $219,700. The average price of homes sold in Rosharon, TX is $91,900. Approximately 81.1% of Rosharon homes are owned, compared to 8.81% rented, while 10.09% are vacant. Rosharon real estate listings include condos, townhomes, and single family homes for sale. Commercial properties are also available. If you see a property you’re interested in, contact a Rosharon real estate agent to arrange a tour today!
Rosharon, Texas 77583 has a population of 1,392. Rosharon 77583 is more family-centric than the surrounding county with 53.33% of the households containing married families with children. The county average for households married with children is 40.73%.
The median household income in Rosharon, Texas 77583 is $54,375. The median household income for the surrounding county is $76,426 compared to the national median of $57,652. The median age of people living in Rosharon 77583 is 43.4 years.
Rosharon Weather
The average high temperature in July is 91.2 degrees, with an average low temperature in January of 43.5 degrees. The average rainfall is approximately 51.2 inches per year, with 0 inches of snow per year.
