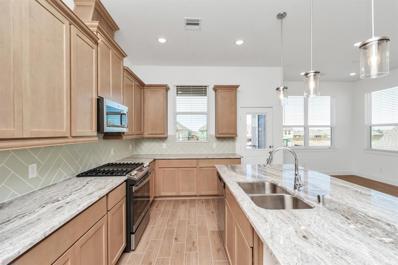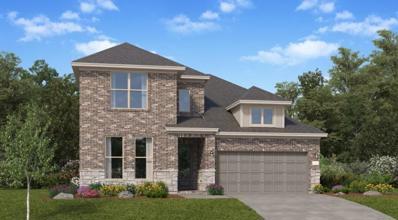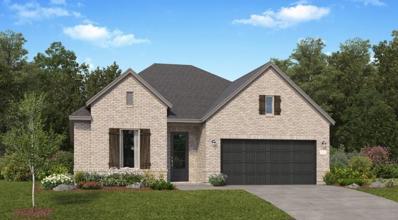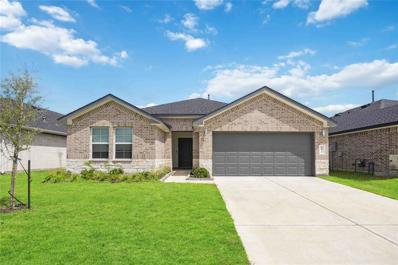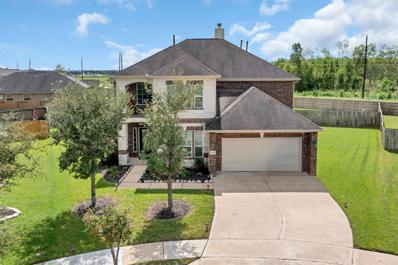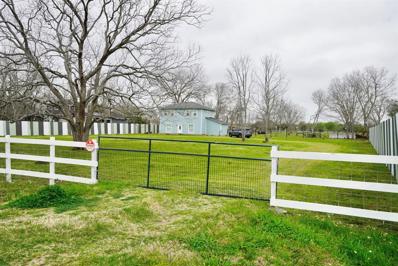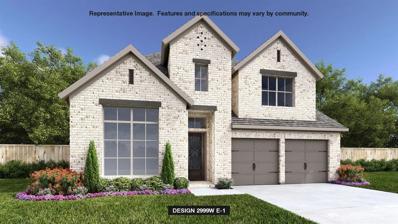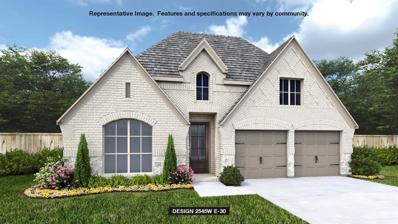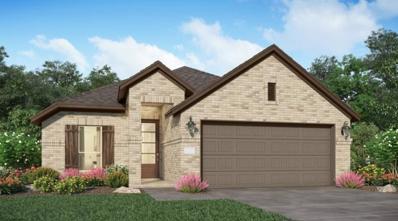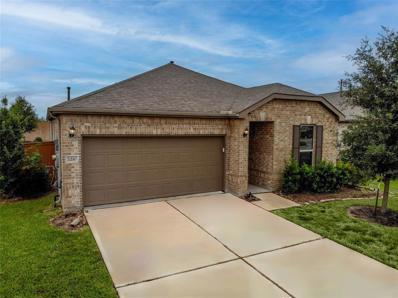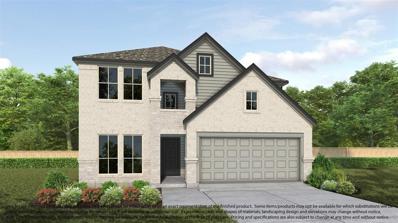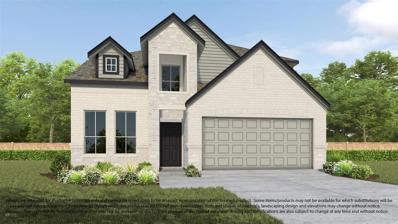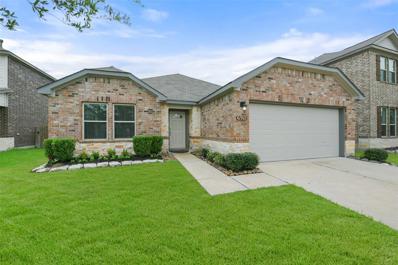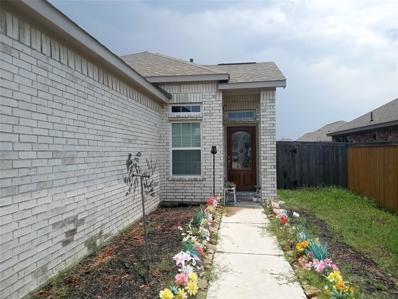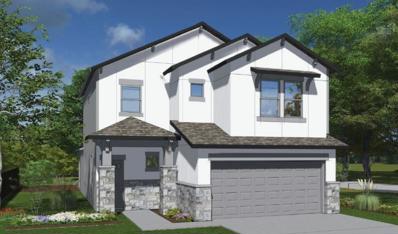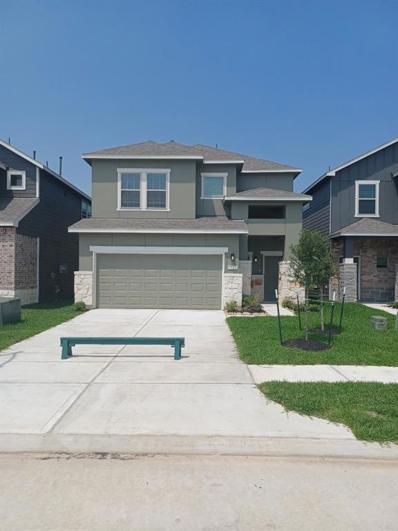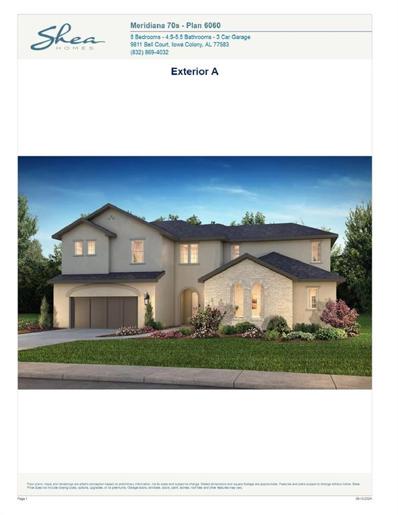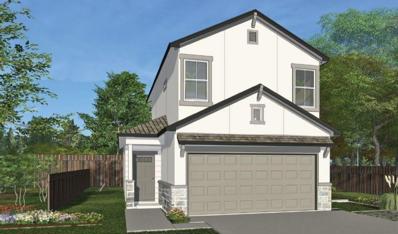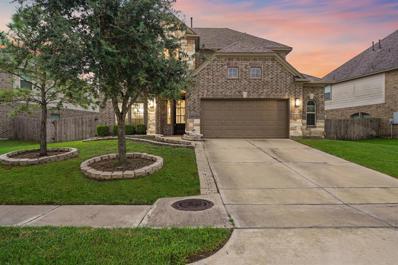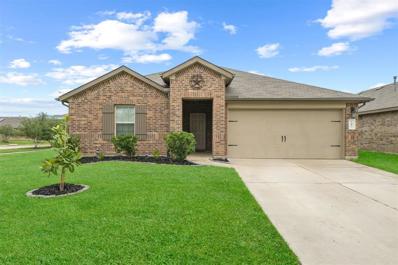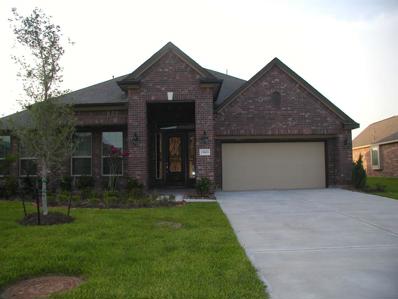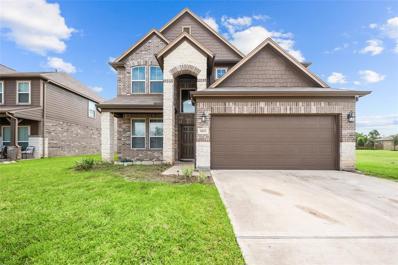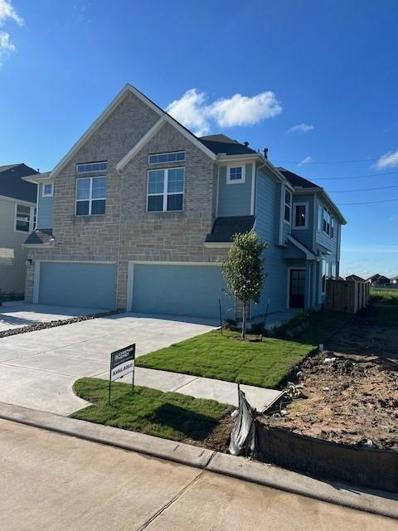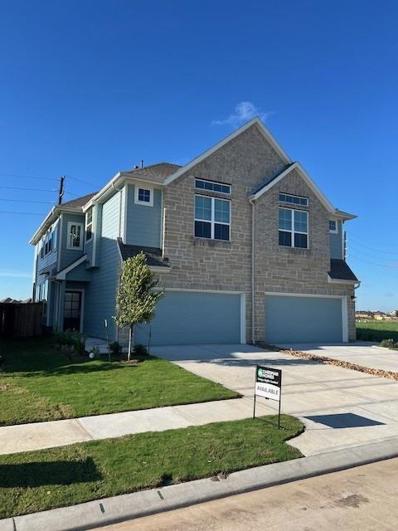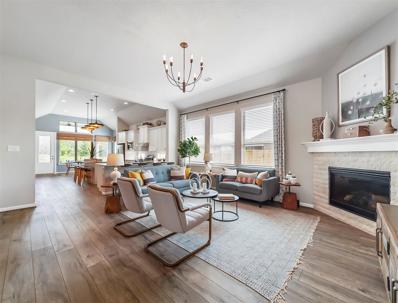Rosharon TX Homes for Rent
- Type:
- Single Family
- Sq.Ft.:
- 1,878
- Status:
- Active
- Beds:
- 3
- Year built:
- 2024
- Baths:
- 2.10
- MLS#:
- 40577699
- Subdivision:
- Meridiana
ADDITIONAL INFORMATION
This popular MARGAUX two-story split level plan features 3 bedrooms, 2.5 Baths, a flex room, a 2-car garage, a covered balcony and a covered patio. Easy-to-maintain wood-look tile floor throughout the main living area. The kitchen features 42' stylish cabinets, quartz countertops, stainless steel appliances, and pendant lighting. Unwind in the spacious primary bedroom with ensuite bath with shower and garden tub. Gutters, full landscaping with sprinklers, 1-2-10 builder warranty give you peace of mind! Enjoy the LOCK N LEAVE lifestyle with Meridiana's report-style amenities- a lazy river, a pool, an onsite cafe, a fitness center, and tons of events for residents to enjoy! Schedule a showing today! Welcome home to your SANCTUARY.
- Type:
- Single Family
- Sq.Ft.:
- 2,924
- Status:
- Active
- Beds:
- 4
- Year built:
- 2024
- Baths:
- 3.10
- MLS#:
- 35175215
- Subdivision:
- Canterra Creek
ADDITIONAL INFORMATION
NEW! Lennar Richmond Collection "Westchase" Plan with Brick Elevation "B" in Canterra Creek. This two-story home features a Next Gen® suite with a separate entrance, kitchenette, bedroom and bathroom, ideal for residents needing extra privacy. The first floor of the main home shares an open layout between the kitchen, dining room and family room, along with access to a covered patio for easy entertaining. A versatile study is at the front of the home, while a luxe ownerâ??s suite with an en-suite bathroom and walk-in closet is in the rear. A multifunctional game room and two secondary bedrooms are upstairs, perfect for household members and overnight guests.
- Type:
- Single Family
- Sq.Ft.:
- 1,830
- Status:
- Active
- Beds:
- 3
- Year built:
- 2024
- Baths:
- 2.00
- MLS#:
- 62252714
- Subdivision:
- Canterra Creek
ADDITIONAL INFORMATION
NEW! Village Builders Richmond Collection "Bellaire" Plan with Brick Elevation "B" in Canterra Creek. This single-story home has a versatile layout with everything residents need to live comfortably. Attached to the foyer are two bedrooms, which share a full bathroom in the hall. Adjacent is a study and down the hall is the open-concept kitchen, dining room and family room with a covered patio attached. In the back of the home is the ownerâ??s suite which features a full bathroom and walk-in closet. *Home Estimated to be complete, January 2025*
- Type:
- Single Family
- Sq.Ft.:
- 1,784
- Status:
- Active
- Beds:
- 4
- Year built:
- 2023
- Baths:
- 2.00
- MLS#:
- 84774078
- Subdivision:
- Caldwell Ranch Sec 6
ADDITIONAL INFORMATION
Newly built in 2023, this stunning 1-story home offers 4 bedrooms and 2 baths in a prime location close to downtown Houston. Featuring a modern, open floor plan, this home is perfect for both relaxing and entertaining. The kitchen boasts sleek finishes and new appliances, while the spacious living area is filled with natural light. The primary suite offers a serene retreat with an en-suite bath. No back neighbors. Conveniently located near many popular attractions, including the Downtown Aquarium, Houston Museum of Natural Science, Water Wall, and more. Don't miss the chance to make this home yours!
- Type:
- Single Family
- Sq.Ft.:
- 4,173
- Status:
- Active
- Beds:
- 5
- Lot size:
- 0.35 Acres
- Year built:
- 2015
- Baths:
- 3.10
- MLS#:
- 17728034
- Subdivision:
- Sterling Lakes At Iowa Colony
ADDITIONAL INFORMATION
Rare opportunity to own the most gorgeous home in the sought after GATED community of Sterling Lakes! This beautiful 5 bedroom, 3.5 bath home has been meticulously maintained and sits on an oversized cul de sac lot with no back neighbors! This home has it all and features a HUGE backyard, a covered patio, an open concept kitchen/breakfast/living space, a formal dining as well as a formal living/office space, a media room, a game room, great sized bedrooms, a grand staircase and so much more! The breathtaking primary bedroom is downstairs and features a nook that could easily be an office/sitting room as well as an updated bathroom and walk in closet. The kitchen has tons of counter and cabinet space and is prefect for entertaining! Sitting just seconds from 288 and providing easy access to Downtown Houston, The Medical Center and tons of restaurants and shops! Community amenities such as tennis, gym/clubhouse, basketball, pools and lagoon are included as well!
- Type:
- Other
- Sq.Ft.:
- 1,878
- Status:
- Active
- Beds:
- 3
- Lot size:
- 2.51 Acres
- Year built:
- 1998
- Baths:
- 1.10
- MLS#:
- 7222502
- Subdivision:
- A Robinson
ADDITIONAL INFORMATION
Charming and unrestricted property (2.5 acres) with a newly remodeled (2018) home, above ground pool, water well and septic system onsite. Plenty of room for farm animals or produce hay/crops in fenced back pasture. Bring your horses and spend nights gazing at twinkling stars! Perfect for country living. No HOA and no restrictions!
- Type:
- Single Family
- Sq.Ft.:
- 3,094
- Status:
- Active
- Beds:
- 5
- Year built:
- 2024
- Baths:
- 5.10
- MLS#:
- 32072581
- Subdivision:
- Meridiana
ADDITIONAL INFORMATION
Home office with French doors set at two-story entry. Open kitchen hosts inviting island with built-in seating space. Two-story dining area opens to two-story family room with a wood mantel fireplace and wall of windows. First-floor primary suite with wall of windows. Dual vanities, garden tub, separate glass-enclosed shower and two walk-in closets in primary bath. A guest suite with full bath is downstairs. Secondary bedrooms, a game room and media room with French doors are upstairs. All bedrooms include walk-in closets. Covered backyard patio. Mud room off three-car garage with additional storage space.
- Type:
- Single Family
- Sq.Ft.:
- 2,545
- Status:
- Active
- Beds:
- 4
- Year built:
- 2024
- Baths:
- 3.00
- MLS#:
- 7330727
- Subdivision:
- Meridiana
ADDITIONAL INFORMATION
Extended entry with 13-foot ceiling leads to open kitchen, dining area and family room. Kitchen offers generous counter space, corner walk-in pantry and inviting island with built-in seating space. Dining area flows into family room with wall of windows. Game room with French doors just across from kitchen. Primary suite includes double-door entry to primary bath with dual vanities, garden tub, separate glass-enclosed shower and two large walk-in closets. Secondary bedrooms feature walk-in closets. Covered backyard patio. Mud room off two-car garage.
- Type:
- Single Family
- Sq.Ft.:
- 1,600
- Status:
- Active
- Beds:
- 3
- Year built:
- 2024
- Baths:
- 2.00
- MLS#:
- 16127689
- Subdivision:
- Canterra Creek
ADDITIONAL INFORMATION
NEW! Village Builders Bristol Collection "Austen" Plan with Brick Elevation "A" in Canterra Creek. This single-story home has a smart layout that is perfect for growing families. Two bedrooms share a bathroom in the hall at the front of the home. Down the hall is the open concept living area which include a family room, kitchen and breakfast nook with access to a covered patio. Tucked into the back corner is the ownerâ??s suite which features a private bathroom and spacious walk-in closet. Prices and features may vary and are subject to change. Photos are for illustrative purposes only.
- Type:
- Single Family
- Sq.Ft.:
- 1,889
- Status:
- Active
- Beds:
- 3
- Lot size:
- 0.2 Acres
- Year built:
- 2020
- Baths:
- 2.00
- MLS#:
- 3811496
- Subdivision:
- Sierra Vista Sec 7
ADDITIONAL INFORMATION
Former KB Model Home with wood look ceramic floors in the common areas and high ceilings thought, embodying the essence of luxury and comfort. This 1-story, 3-bedroom, 2-bath property boasts easy access to the Community Lazy River. 2210 Thunderbolt Peak is a single-family home with 1889 square feet of living space, built in 2020 on a spacious 8499 square foot lot. Don't miss the opportunity to own this remarkable home with a unique touch of elegance and relaxation.
- Type:
- Single Family
- Sq.Ft.:
- 2,657
- Status:
- Active
- Beds:
- 4
- Year built:
- 2024
- Baths:
- 3.10
- MLS#:
- 74844260
- Subdivision:
- Huntington Place
ADDITIONAL INFORMATION
LONG LAKE NEW CONSTRUCTION - Welcome home to 727 Yard Master Trail located in the community of Huntington Place and zoned to Fort Bend ISD. This floor plan features 4 bedrooms, 3 full baths, 1 half bath, and an attached 2-car garage. You don't want to miss all this gorgeous home has to offer! Call and schedule your showing today!
- Type:
- Single Family
- Sq.Ft.:
- 2,767
- Status:
- Active
- Beds:
- 4
- Year built:
- 2024
- Baths:
- 3.10
- MLS#:
- 36613299
- Subdivision:
- Huntington Place
ADDITIONAL INFORMATION
LONG LAKE NEW CONSTRUCTION - Welcome home to 731 Yard Master Trail located in the community of Huntington Place and zoned to Fort Bend ISD. This floor plan features 4 bedrooms, 3 full baths, 1 half bath and an attached 2-car garage. This charming home also features under cabinet kitchen lighting, French door in the study, metal balusters, black exterior coach lights, front gutters, sprinkler system, covered rear patio, high efficiency tankless water heater, and many more upgrades. You don't want to miss all this gorgeous home has to offer! Call and schedule your showing today!
- Type:
- Single Family
- Sq.Ft.:
- 1,719
- Status:
- Active
- Beds:
- 4
- Lot size:
- 0.13 Acres
- Year built:
- 2018
- Baths:
- 2.00
- MLS#:
- 92616317
- Subdivision:
- Glendale Lakes Sec 1
ADDITIONAL INFORMATION
Welcome to this charming, one-story 4-bedroom, 2-bath home designed for comfort and entertainment. Step into the open-concept living space, perfect for hosting family gatherings or cozy get-togethers with friends. The layout seamlessly connects the living, dining, and kitchen areas, making it an entertainerâ??s dream. Enjoy the benefits of a fully paid water softener system and the convenience of being within walking distance to an on-site elementary school. Commuters will love the easy access to Highway 6, 288, and the Fort Bend Tollway, placing you just 30 minutes from Downtown Houston. Outside, youâ??ll find a beautiful backyard, perfect for outdoor dining, relaxation, and creating lasting memories. Plus, with a low tax rate, this home offers great value in a prime location. This is the perfect blend of style, comfort, and convenience. Donâ??t miss out on this incredible opportunityâ??schedule your showing today!
- Type:
- Single Family
- Sq.Ft.:
- 1,725
- Status:
- Active
- Beds:
- 4
- Year built:
- 2021
- Baths:
- 2.00
- MLS#:
- 87827192
- Subdivision:
- Sierra Vista
ADDITIONAL INFORMATION
This three year old newly built, near cul-de-sac. Spacious provides all rooms on one side of the home. Master bedrooms provides separated and spacious setting. Walk in to living room shared with island kitchen centered with walk around and easy access from stove to countertops. Separate bathroom one in the Master bedroom for privacy and a full bath in the hall for guest and other family members. Bedroom space with walk in closet No problem no stairs everything is on one level of four spacious bedrooms to enjoy. There is additional space to add a formal dining room set or a breakfast nook at your design. Feel free to contact me direct for any additional concerns you might have concerning this model. The original builder called it a Devon former model home for additional research on this model.
$359,900
6430 Downey Lane Rosharon, TX 77583
- Type:
- Single Family
- Sq.Ft.:
- n/a
- Status:
- Active
- Beds:
- 4
- Year built:
- 2024
- Baths:
- 3.10
- MLS#:
- 81477485
- Subdivision:
- Kendall Lakes
ADDITIONAL INFORMATION
New 2024 Saratoga Home in the heart of Glendale Lakes in Rosharon! This beautiful four bed, three bath, and half bath house features game room upstairs with access to all secondary rooms. Luxury Vinyl Plank thought the home and carpet in the rooms. Oversized island, this kitchen boasts quartz countertops, stainless steel appliances, plenty of counter/cabinet space. Fort Bend ISD zoned. Schedule a tour today before it's gone!
$309,900
6426 Downey Lane Rosharon, TX 77583
- Type:
- Single Family
- Sq.Ft.:
- n/a
- Status:
- Active
- Beds:
- 4
- Year built:
- 2024
- Baths:
- 3.10
- MLS#:
- 24138812
- Subdivision:
- Glendale Lakes
ADDITIONAL INFORMATION
Discover modern living in Glendale Lakes, Rosharon, TX! Saratoga Homes offers contemporary homes on 125' deep lots starting under $350K. Enjoy a small-town vibe just 30 mins from downtown Houston with easy access to major highways. Build your dream home near a 44-acre lake, an on-site school, and amenities. Low taxes. Embrace convenience and community at Glendale Lakes! ⢠6 Lite Mahogany door ⢠Fully sodded front and rear yard ⢠Landscape Package â one tree, one ornamental and five shrubs. ⢠Schlage satin nickel thumb latch entry ⢠Brick fronts with stone accents per elevation ⢠6 ft Cedar privacy fence to rear corners of home ⢠Cedar address plaque with modern numbers ⢠Can light at garage and porch if applicable per plan ⢠Privacy deadbolts on all exterior doors ⢠Garage door opener with remote ⢠25 â Year Architectural Shingles ⢠Rear patios per plan
$799,950
5215 Conifer Court Manvel, TX 77583
- Type:
- Single Family
- Sq.Ft.:
- 4,472
- Status:
- Active
- Beds:
- 5
- Year built:
- 2024
- Baths:
- 4.10
- MLS#:
- 66289736
- Subdivision:
- Meridiana
ADDITIONAL INFORMATION
New Construction by Shea Homes. Plan 6060. Est. Completion 2/2025. This stunning home will invite you into a world of elegance & comfort. With 4472 sqft of living space, every detail has been thoughtfully designed. Step inside to discover a seamless blend of functionality & style, featuring a 2-story ceiling in the entry, a private home office, and a guest suite. As you head towards the heart of the home, you will be captivated by the vaulted ceiling in the great room accented w/cedar beams, & the exquisite kitchen, filled with cabinets that extend to the ceiling, quartz countertops, & double ovens. Continue outside onto the huge extended outdoor living and take in the beautiful tree lined water views. The primary suite is a true retreat, boasting a tray ceiling & a luxurious bathroom w/a freestanding tub & two closets. The second floor boasts a Game room & Media Room perfect for entertaining and three spacious bedrooms. Come & live the difference in a Shea Home.
$279,900
6522 Downey Lane Rosharon, TX 77583
- Type:
- Single Family
- Sq.Ft.:
- 1,605
- Status:
- Active
- Beds:
- 3
- Year built:
- 2024
- Baths:
- 3.00
- MLS#:
- 68742102
- Subdivision:
- Glendale Lakes
ADDITIONAL INFORMATION
Welcome to your dream home in Glendale Lakes, where luxury meets convenience! Nestled on a premium lot , this stunning new construction residence offers the epitome of modern living. Boasting 3 bedrooms and 3 full bathrooms, and an inviting open concept design great for entertaining. With the primary suite situated on the second floor, you'll enjoy a private retreat complete with ample space and luxurious amenities. Meanwhile, the secondary bedroom on the first floor offers flexibility and convenience. Conveniently located near major highways and just a stone's throw away from Pearland Town Center Mall, the renowned Texas Medical Center and just 30 minutes from downtown Houston, this location offers both accessibility and convenience. Glendale Lakes offers the perfect balance of suburban tranquility and urban accessibility. Whether you're commuting for work or exploring the city's vibrant culture and entertainment, you're never far from the action.
- Type:
- Single Family
- Sq.Ft.:
- 2,900
- Status:
- Active
- Beds:
- 4
- Lot size:
- 0.19 Acres
- Year built:
- 2017
- Baths:
- 2.10
- MLS#:
- 72960075
- Subdivision:
- Laurel Heights At Savannah Sec
ADDITIONAL INFORMATION
Discover your dream home, featuring all the modern amenities you could desire. This exquisite home features a sophisticated entryway revealing high ceilings, intricate moldings, and rich wood floors. The expansive and posh living area features a wall of large windows illuminating the entire home. The gourmet kitchen is a chefâs dream, showcasing quartz countertops, top-of-the-line appliances, custom cabinetry, and a sprawling island perfect for both casual meals and entertaining. Indulge into a serene retreat at the luxurious master suite with a spa-like en-suite bathroom complete with a soaking tub and a vanity area. The second floor offers a versatile game room and a dedicated theater room, perfect for entertaining.
- Type:
- Single Family
- Sq.Ft.:
- 2,032
- Status:
- Active
- Beds:
- 4
- Year built:
- 2019
- Baths:
- 2.00
- MLS#:
- 98483689
- Subdivision:
- Southern Colony
ADDITIONAL INFORMATION
Nestled on a spacious corner lot, this stunning single-story home offers 4 bedrooms and 2 baths, showcasing high ceilings and elegant wood-look vinyl flooring throughout, with carpeting in the bedrooms. The open-concept family room leads to a modern kitchen, complete with granite countertops, tall cabinetry, a large island, and a pantry. The primary suite features a dual-sink vanity, an oversized shower, and a generous walk-in closet. Three additional bedrooms and a full bath provide ample space for family or guests. The spacious backyard includes an extended covered patio, perfect for outdoor relaxation. Community amenities include a covered picnic area, playground, splash pad, and more!
- Type:
- Single Family
- Sq.Ft.:
- 3,038
- Status:
- Active
- Beds:
- 4
- Lot size:
- 0.23 Acres
- Year built:
- 2011
- Baths:
- 2.10
- MLS#:
- 96018150
- Subdivision:
- Savannah Cove
ADDITIONAL INFORMATION
This beautifully updated single-story home, owned by its original owner and meticulously maintained, offers expansive living areas, a huge yard, and serene water views. The grand entry welcomes you into a spacious layout featuring vaulted ceilings, crown molding, 4 bedrooms, 2.5 baths, and a versatile study that can easily serve as an additional bedroom. The home also boasts a spacious walk-in closet and pantry, providing ample storage. With no carpet throughout, it features an all-brick back exterior and a covered patio perfect for outdoor enjoyment. A 3-car garage adds further convenience and plenty of storage. Recent updates (please refer to Agent update list), a new iron backyard fence, ensure lasting comfort and peace of mind. Please note that the refrigerator, washer, and dryer are not included. Don't miss out on this incredible opportunityâthis home feels like a vacation getaway at an attractive price!
- Type:
- Single Family
- Sq.Ft.:
- 2,866
- Status:
- Active
- Beds:
- 4
- Lot size:
- 0.15 Acres
- Year built:
- 2019
- Baths:
- 2.10
- MLS#:
- 51639195
- Subdivision:
- Huntington Place Sec 2
ADDITIONAL INFORMATION
Welcome to this stunning 4 bedroom 2.5 bath home located in the Huntington Place Subdivision and zoned to prestigious Fort Bend ISD. Home features open floor with bright living spaces, granite counter top, tiled backsplash, 42" upper cabinet in the kitchen, covered rear patio, water softeners with filtration system, study with French doors in the first level, iron spindles staircase, media and game rooms in the second level, shockingly huge fireplace and formal dining room. Other features include a spacious primary room with dual sink vanities, relaxing tub, separate shower and massive walk in closet. This home offers full privacy with no back neighbors. Home has a nice and humongous backyard and direct access to water (Lakeview) allowing endless possibility for outdoor activities. Residents enjoy easy access to popular Hwy 6 , Hwy 521, Hwy 288 and Fort Bend Toll Road. Home is meticulously maintained. This home wont last, please schedule your tour today.
Open House:
Saturday, 12/7 12:00-4:00PM
- Type:
- Condo/Townhouse
- Sq.Ft.:
- 1,865
- Status:
- Active
- Beds:
- 3
- Year built:
- 2024
- Baths:
- 2.10
- MLS#:
- 8194117
- Subdivision:
- Meridiana
ADDITIONAL INFORMATION
Enjoy flexibility & freedom in a Chesmar VILLA Townhome! This popular TWO-STORY BUNGALO plan features 3 Bedrooms, 2.5 Baths, a Flex Room/Gameroom, a backyard, and 2 car garage. The OPEN-CONCEPT living and dining room keeps you connected to friends and family. Easy-to-maintain tile floor throughout the common areas. The electric fireplace is a stylish upgrade! The kitchen features light gray cabinets, white Quartz countertops, stainless steel appliances, and pendant lighting. Unwind in the spacious primary bedroom with CATHEDRAL ceilings and a luxurious ensuite bath with a garden tub and large closet. The secondary bedrooms are spacious with ample closet space. Gutters, full landscaping with sprinklers, 1-2-10 builder warranty give you peace of mind! Enjoy the LOCK N LEAVE lifestyle with Meridiana's report-style amenities- a lazy river, a pool, an onsite cafe, a fitness center, and tons of events for residents to enjoy! Schedule a showing today.
Open House:
Saturday, 12/7 12:00-4:00PM
- Type:
- Condo/Townhouse
- Sq.Ft.:
- 1,865
- Status:
- Active
- Beds:
- 3
- Year built:
- 2024
- Baths:
- 2.10
- MLS#:
- 90078692
- Subdivision:
- Meridiana
ADDITIONAL INFORMATION
Enjoy flexibility & freedom in a Chesmar VILLA Townhome! This popular TWO-STORY BUNGALO plan features 3 Bedrooms, 2.5 Baths, a Flex Room/Gameroom, a backyard, and 2 car garage. The OPEN-CONCEPT living and dining room keeps you connected to friends and family. Easy-to-maintain tile floor throughout the common areas. The electric fireplace is a stylish upgrade! The kitchen features light gray cabinets, white Quartz countertops, stainless steel appliances, and pendant lighting. Unwind in the spacious primary bedroom with CATHEDRAL ceilings and a luxurious ensuite bath with a garden tub and large closet. The secondary bedrooms are spacious with ample closet space. Gutters, full landscaping with sprinklers, 1-2-10 builder warranty give you peace of mind! Enjoy the LOCK N LEAVE lifestyle with Meridiana's report-style amenities- a lazy river, a pool, an onsite cafe, a fitness center, and tons of events for residents to enjoy! Schedule a showing today.
- Type:
- Single Family
- Sq.Ft.:
- 2,143
- Status:
- Active
- Beds:
- 3
- Year built:
- 2024
- Baths:
- 2.10
- MLS#:
- 58201905
- Subdivision:
- Meridiana
ADDITIONAL INFORMATION
Chesmar's popular Oakley plan at 2143 sq ft features 3 bedrooms, 2.5 bathrooms and a study with an open-concept layout that helps you stay connected to family and friends. Upgraded wood-like tile in the main living areas. White cabinetry brightens up the entire space and is complimented by a warm quartz countertop while matte black plumbing finishes add a touch of modern elegance. The stone fireplace accentuates the homeâ??s cozy appeal. Outside, this 4-sided brick home features covered outdoor living space, a gas line for outdoor entertaining, and a 2-car attached garage. The property includes full gutters, sprinkler systems (front and back), home security system, and 2" privacy blinds throughout. The primary suite offers a retreat with dual closets and an ensuite bathroom featuring a garden tub and shower. This home comes with a 1-2-10 builder warranty and access to Meridiana's resort-style amenities. MOVE-IN READY in SEPT/OCT. Schedule a showing today!
| Copyright © 2024, Houston Realtors Information Service, Inc. All information provided is deemed reliable but is not guaranteed and should be independently verified. IDX information is provided exclusively for consumers' personal, non-commercial use, that it may not be used for any purpose other than to identify prospective properties consumers may be interested in purchasing. |
Rosharon Real Estate
The median home value in Rosharon, TX is $240,300. This is lower than the county median home value of $304,300. The national median home value is $338,100. The average price of homes sold in Rosharon, TX is $240,300. Approximately 52.63% of Rosharon homes are owned, compared to 30.98% rented, while 16.39% are vacant. Rosharon real estate listings include condos, townhomes, and single family homes for sale. Commercial properties are also available. If you see a property you’re interested in, contact a Rosharon real estate agent to arrange a tour today!
Rosharon, Texas 77583 has a population of 1,721. Rosharon 77583 is more family-centric than the surrounding county with 43.77% of the households containing married families with children. The county average for households married with children is 39.36%.
The median household income in Rosharon, Texas 77583 is $77,407. The median household income for the surrounding county is $87,958 compared to the national median of $69,021. The median age of people living in Rosharon 77583 is 52.2 years.
Rosharon Weather
The average high temperature in July is 91.6 degrees, with an average low temperature in January of 42.5 degrees. The average rainfall is approximately 51.2 inches per year, with 0 inches of snow per year.
