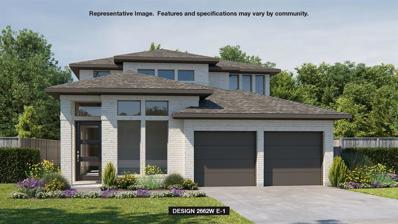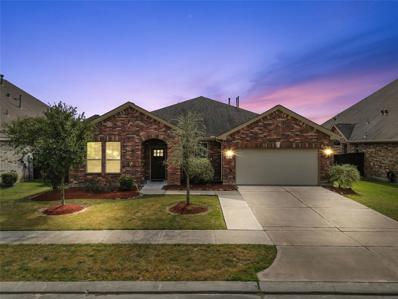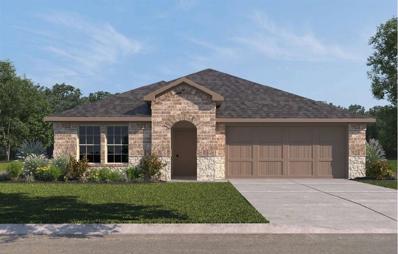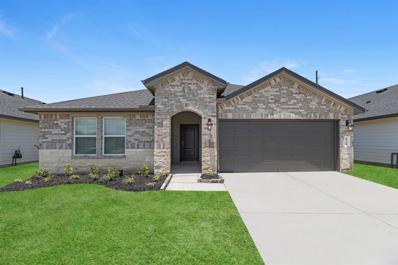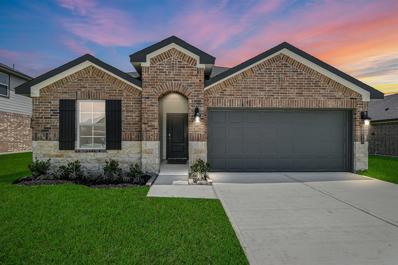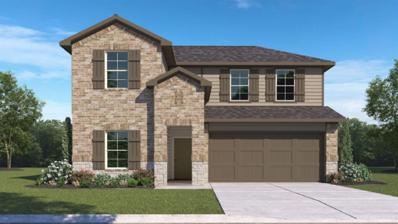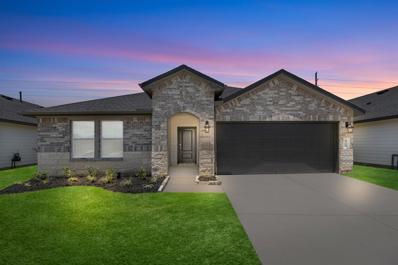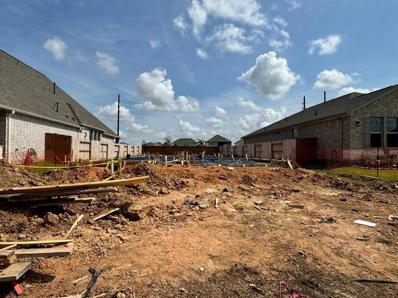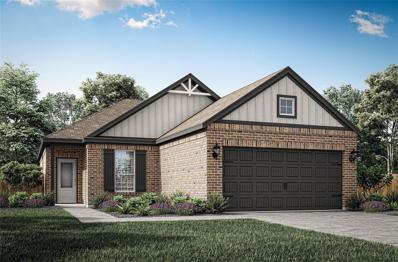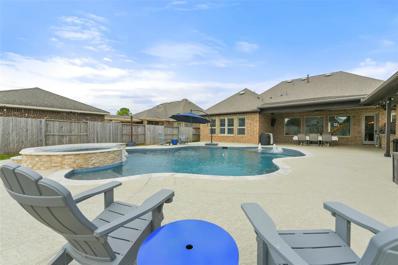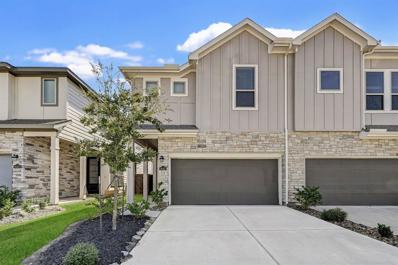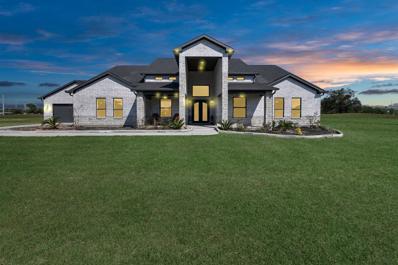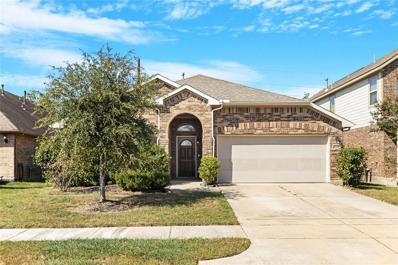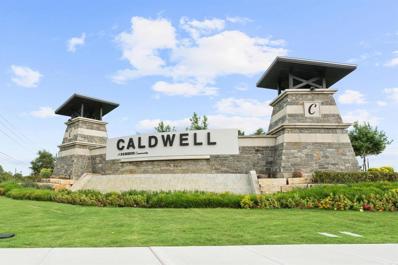Rosharon TX Homes for Rent
- Type:
- Single Family
- Sq.Ft.:
- 2,662
- Status:
- Active
- Beds:
- 4
- Year built:
- 2024
- Baths:
- 3.10
- MLS#:
- 22199078
- Subdivision:
- Meridiana
ADDITIONAL INFORMATION
Welcoming front entry lined with three large windows. Home office with French doors off the entry. Inviting family room with 19-foot ceilings flows into the kitchen. Island kitchen with built-in seating and a corner pantry opens into the dining area. Private primary suite features three large windows and access to the utility room. The primary bathroom has dual vanities, a garden tub, a large separate glass enclosed shower, a linen closet, and two walk-in closets. Upstairs includes a game room, secondary bedrooms with a Hollywood bathroom, and a guest suite. Extended covered backyard patio. Mud room just off of two-car garage.
$215,000
921 Davis Road Arcola, TX 77583
- Type:
- Single Family
- Sq.Ft.:
- 1,472
- Status:
- Active
- Beds:
- 4
- Lot size:
- 0.55 Acres
- Year built:
- 1974
- Baths:
- 2.00
- MLS#:
- 11170412
- Subdivision:
- M Escalero
ADDITIONAL INFORMATION
Huge approximately 1/2 acre lot with a home that needs to be finished remodeling. Owner could not complete due to illness. Great peaceful growing area near new shopping, restaurants. Conveniently located near hwys 288 & Fort bend Toll Rd. Lot is large enough to add another house or shop behind existing home. Electric pole already installed. Also room to park your 18 wheeler, boat, camper, ect. Fort bend schools. Don't miss out on this great property. Won't last long!
Open House:
Friday, 12/6 2:00-5:00PM
- Type:
- Single Family
- Sq.Ft.:
- 2,400
- Status:
- Active
- Beds:
- 3
- Year built:
- 2024
- Baths:
- 3.00
- MLS#:
- 45333749
- Subdivision:
- GL
ADDITIONAL INFORMATION
Discover this stunning new Saratoga-built home on a prime corner lot. Featuring the elegant Elise floor plan, it offers 3 bedrooms, 3 bathrooms, and thoughtful design for modern living. Main Floor: Luxurious primary suite with spa-like ensuite, plus a guest bedroom and full bath. Upper Level: Spacious game room and third full bath. Gourmet Kitchen: Perfect-sized island, stylish backsplash, and sleek flooring. Outdoor Retreat: Covered patio in a peaceful backyard, plus a 2-car attached garage. Conveniently located near major highways, this home is perfect for first-time buyers or anyone seeking quality and style. Schedule your private tour today!
Open House:
Sunday, 12/8 3:30-5:30PM
- Type:
- Single Family
- Sq.Ft.:
- 3,385
- Status:
- Active
- Beds:
- 5
- Lot size:
- 0.18 Acres
- Year built:
- 2017
- Baths:
- 4.00
- MLS#:
- 90292984
- Subdivision:
- Meridiana Sec 7 A0515 Ht&Brr
ADDITIONAL INFORMATION
Nestled in a charming neighborhood of the Master Planned Meridiana, this spacious 5-bedroom, 4-bathroom, home office and formal dining areaâ?¦home boasts modern upgrades throughout. The open-concept layout is perfect for entertaining, with a gourmet kitchen featuring stainless steel appliances and quartz countertops. Enjoy the serene walking paths with lots of stocked lakes right out your back door. A backyard oasis, ideal for relaxing or hosting gatherings. Located near top-rated schools and convenient shopping, this property offers the perfect blend of comfort and convenience. Contact me for more details on this fantastic opportunity! SELLER WILL PROVIDE NEW CARPET AND PAINT INSIDE THE HOME!! also a new microwave/hood vent.
- Type:
- Single Family
- Sq.Ft.:
- 2,595
- Status:
- Active
- Beds:
- 4
- Year built:
- 2024
- Baths:
- 3.00
- MLS#:
- 44081426
- Subdivision:
- Meridiana
ADDITIONAL INFORMATION
Welcoming front porch opens into the two-story entryway featuring French doors leading into the home office. Past the staircase you enter the kitchen which hosts the island with built-in seating and a corner walk-in pantry. The dining area connects the open two-story family room featuring a wall of windows and access to the covered backyard patio. The primary bedroom hosts a wall of windows. French doors open into the primary bathroom featuring dual vanities, glass enclosed shower, garden tub and large walk-in closet. On the second floor you enter into the game room overlooking the first floor. Secondary bedrooms featuring walk-in closets and a shared bathroom complete this floor. A private guest suite with full bathroom and utility room are located off the kitchen. The mud room is just off the two-car garage.
- Type:
- Single Family
- Sq.Ft.:
- 2,049
- Status:
- Active
- Beds:
- 4
- Year built:
- 2024
- Baths:
- 3.00
- MLS#:
- 31107381
- Subdivision:
- Meridiana
ADDITIONAL INFORMATION
Extended entry with 12-foot ceiling leads to open kitchen, dining area and family room with 10-foot ceilings throughout. Kitchen features center island and walk-in pantry. Dining area and family room feature a wood mantel fireplace and walls of windows. Primary suite includes bedroom with 10-foot ceiling and wall of windows. Double doors lead to primary bath with dual vanities, garden tub, separate glass-enclosed shower and walk-in closet. A guest suite with private bath adds to this spacious one-story home. Extended covered backyard patio. Two-car garage.
- Type:
- Single Family
- Sq.Ft.:
- 2,455
- Status:
- Active
- Beds:
- 4
- Lot size:
- 0.16 Acres
- Year built:
- 2016
- Baths:
- 2.10
- MLS#:
- 35417848
- Subdivision:
- Laurel Heights At Savannah Sec
ADDITIONAL INFORMATION
This two story brick home is located in the quiet Master Planned Community of Lakes of Savannah. Minutes away from 288 and ten minutes from Pearland. Step into a high ceiling foyer that showcases a wrought iron staircase and custom hardwood floors that open up to the entertaining spaces of the home. Kitchen displays warm-toned tile back splash and vast granite counterspace. In the corner of the house is the primary bedroom with high ceiling and crown molding with en suite bathroom. Upstairs are the other three bedrooms, full bathroom and game room great for movie night. The backyard invites relaxation and outdoor living with its covered patio and greenery. Call to schedule a showing today!
- Type:
- Single Family
- Sq.Ft.:
- 2,427
- Status:
- Active
- Beds:
- 4
- Year built:
- 2024
- Baths:
- 3.10
- MLS#:
- 94849903
- Subdivision:
- Huntington Place
ADDITIONAL INFORMATION
LONG LAKE NEW CONSTRUCTION - Welcome home to 806 Yard Master Trail located in the community of Huntington Place and zoned to Fort Bend ISD. This floor plan features 4 bedrooms, 3 full baths, 1 half bath and an attached 2-car garage. This charming home also features under cabinet kitchen lighting, French door in the study, metal balusters, black exterior coach lights, front gutters, sprinkler system, full sod, covered rear patio, high efficiency tankless water heater, and many more upgrades. You don't want to miss all this gorgeous home has to offer! Call and schedule your showing today!
- Type:
- Single Family
- Sq.Ft.:
- 2,836
- Status:
- Active
- Beds:
- 4
- Year built:
- 2024
- Baths:
- 3.10
- MLS#:
- 56137908
- Subdivision:
- Huntington Place
ADDITIONAL INFORMATION
LONG LAKE NEW CONSTRUCTION - Welcome home to 618 Orchard Vale Road located in the community of Huntington Place and zoned to Fort Bend ISD. This floor plan features 4 bedrooms, 3 full baths, 1 half bath, and an attached 2-car garage. This move-in ready home also features study with French door, metal balusters on staircase, granite countertops, under cabinet kitchen lighting, extra vanity in primary and a secondary bathroom, ceiling fan in primary bedroom, and 2" faux wood blinds. Outdoor features included a covered rear patio, full sod, and front gutters! You don't want to miss all this gorgeous home has to offer! Call and schedule your showing today!
- Type:
- Single Family
- Sq.Ft.:
- 2,767
- Status:
- Active
- Beds:
- 4
- Year built:
- 2024
- Baths:
- 3.10
- MLS#:
- 74257400
- Subdivision:
- Huntington Place
ADDITIONAL INFORMATION
LONG LAKE NEW CONSTRUCTION - Welcome home to 807 Yard Master Trail located in the community of Huntington Place and zoned to Fort Bend ISD. This floor plan features 4 bedrooms, 3 full baths, 1 half bath and an attached 2-car garage. This charming home also features under cabinet kitchen lighting, French door in the study, metal balusters, black exterior coach lights, front gutters, sprinkler system, covered rear patio, high efficiency tankless water heater, and many more upgrades. You don't want to miss all this gorgeous home has to offer! Call and schedule your showing today!
- Type:
- Single Family
- Sq.Ft.:
- 2,042
- Status:
- Active
- Beds:
- 4
- Year built:
- 2024
- Baths:
- 3.00
- MLS#:
- 18731250
- Subdivision:
- Caldwell Crossing
ADDITIONAL INFORMATION
Welcome to the Lakeway/X40L floor plan, this home sits on a North Facing, 60' Subdivision Lot and is located in our Caldwell Crossing Community! This single-story home Features 4 Bedrooms, 3 Full Bathrooms, a Private Study, a 2 Car Garage, Spray Foam Insultation and has 3-Sided Brick Masonry. The home spans 2,042 square feet and will be a lovely home!
- Type:
- Single Family
- Sq.Ft.:
- 2,031
- Status:
- Active
- Beds:
- 4
- Year built:
- 2024
- Baths:
- 2.00
- MLS#:
- 90433332
- Subdivision:
- Caldwell Crossing
ADDITIONAL INFORMATION
It is our joy to welcome you to the Kingston/X40K floor plan! This home sits on a North Facing, 60' Subdivision Lot and is located in our Caldwell Crossing community! This is a single-story home features 4 bedrooms, 2 Full bathrooms, a 2 garage, spray foam insultation and has 3 sided brick masonry. This home spans 2,031 square feet and will be a lovely home!
- Type:
- Single Family
- Sq.Ft.:
- 1,831
- Status:
- Active
- Beds:
- 4
- Year built:
- 2024
- Baths:
- 2.10
- MLS#:
- 58668154
- Subdivision:
- Caldwell Crossing
ADDITIONAL INFORMATION
It is our pleasure to introduce you to the Harris/X35H floor plan, this home sits on a South Facing Corner-Lot with No Back Neighbor and only 1 Side Neighbor and is located in our Caldwell Crossing community! This single-story home spans 1,831 square feet and will be a lovely home! It includes four bedrooms, two-and-a-half bathrooms, a game room, a two-car garage, spray foam insultation and has 3 sided brick masonry.
- Type:
- Single Family
- Sq.Ft.:
- 2,257
- Status:
- Active
- Beds:
- 4
- Year built:
- 2024
- Baths:
- 3.00
- MLS#:
- 26647863
- Subdivision:
- Caldwell Crossing
ADDITIONAL INFORMATION
Welcome to the Mitchel floor plan. This is a two-story home that features 4 bedrooms, 3 full bathrooms, an upstairs game room, a two-car garage. This is an open concept living and dining space, This area of the home has vinyl flooring and large windows that open to the back of the house, The L-shaped kitchen is equipped with stainless steel appliances, a kitchen island, and a tall pantry. The primary bedroom has enough room for a queen-sized bed, and it leads to the primary bathroom, which is complete with vinyl floors, a tile tub, a linen nook, and a separated toilet room. up stairs the game room, which has carpet flooring The upstairs hallway leads to the secondary bathroom and the last two secondary bedrooms of the house. The secondary bathroom is complete with vinyl floors, a tile tub, and a linen nook. Each of the secondary bedrooms has carpeted floors, a bright window
- Type:
- Single Family
- Sq.Ft.:
- 2,031
- Status:
- Active
- Beds:
- 4
- Year built:
- 2024
- Baths:
- 2.00
- MLS#:
- 80154163
- Subdivision:
- Caldwell Crossing
ADDITIONAL INFORMATION
It is our joy to welcome you to the Kingston/X40K floor plan, this home sits on a South Facing, Oversized Subdivision Lot with No Back Neighbor and is located in our Caldwell Crossing Community! This is a single-story home that Features 4 bedrooms, 2 full bathrooms, a two-car garage, spray foam insultation and has 3 sided brick masonry. This house spans 2,031 square feet and will be a lovely home for you and your family!
- Type:
- Single Family
- Sq.Ft.:
- 1,831
- Status:
- Active
- Beds:
- 4
- Year built:
- 2024
- Baths:
- 2.10
- MLS#:
- 4503097
- Subdivision:
- Caldwell Crossing
ADDITIONAL INFORMATION
Welcome to the Harris! This Single-Story Home sits on a West Facing, Corner-Lot and is located in the Caldwell Crossing community! This single-story home features 4 bedrooms, 2.5 bathrooms, a two-car garage, spray foam insultation and has 3 sided brick masonry. The house spans 1,831 square feet and will be a lovely home!
- Type:
- Single Family
- Sq.Ft.:
- 1,375
- Status:
- Active
- Beds:
- 3
- Year built:
- 2024
- Baths:
- 2.00
- MLS#:
- 91741030
- Subdivision:
- Canterra Creek
ADDITIONAL INFORMATION
This beautiful one-story, three-bedroom home featured at Canterra Creek is great for growing families! A spacious open-concept entertainment space with a modern kitchen and spacious dining room will provide the perfect amount of space for any family. The kitchen features an abundance of granite counter space, brand-new stainless steel appliances and modern white wood cabinets. These modern features are sure to elevate your kitchen all at no extra costs to you. Look forward to relaxing and unwinding in the beautiful private master retreat in the Chambers floor plan! Secluded at the back of the home the master bedroom features its own luxurious bathroom and walk-in closet.
- Type:
- Single Family
- Sq.Ft.:
- 2,464
- Status:
- Active
- Beds:
- 4
- Year built:
- 2004
- Baths:
- 2.10
- MLS#:
- 84652428
- Subdivision:
- SAVANNAH MEADOWS SEC 1
ADDITIONAL INFORMATION
Located in a master planned community. Recently remodeled 4-bedroom house on a corner lot with master suite downstairs. Brand new roof, 1-year old water heater, 6 month old AC compressor. Fresh paint inside and out, Ceramic tiles downstairs: New appliances in kitchen. formal dining room, laundry room, family room with gas log fireplace, master suite with separate shower, whirlpool tub and walk-in closet. Laminated wood floor upstairs with 3 additional bedrooms and game room.
- Type:
- Single Family
- Sq.Ft.:
- 3,221
- Status:
- Active
- Beds:
- 4
- Lot size:
- 0.34 Acres
- Year built:
- 2016
- Baths:
- 3.10
- MLS#:
- 72361315
- Subdivision:
- Meridiana Sec 2 A0513 Ht&Brr
ADDITIONAL INFORMATION
Stunning 4-bedroom home with a private backyard oasis in the master-planned & gated Meridiana subdivision! Beautiful engineered wood floors lead from the entry into an oversized private office or flex space & straight into the open-concept living with a shiplap wall, inviting dining room, & kitchen anchored by an 11' island with seating for 5 plus GE Monogram appliances including double ovens & a 5 burner gas range. The front bedroom features an en suite bath with a beautiful walk-in shower & the primary suite overlooks the backyard paradise & has a spacious bath with soaker tub, large walk-in shower, & huge closet with custom built-ins & utility room access. Head out to the backyard to find an impressive covered patio with a grilling station, fans & heaters for every season, a sparkling 2020-built hot tub & pool with a pool chiller & wi-fi controls, ample yard space, & a huge swing set. Donâ??t miss the extra long driveway, 3-car garage, & incredible community with endless amenities!
- Type:
- Single Family
- Sq.Ft.:
- 2,983
- Status:
- Active
- Beds:
- 4
- Lot size:
- 0.15 Acres
- Year built:
- 2021
- Baths:
- 3.10
- MLS#:
- 58970019
- Subdivision:
- Sierra Vista West Sec 1
ADDITIONAL INFORMATION
Discover comfort in this stunning home nestled in the sought-after community. Featuring a gorgeous front stone elevation, luxury vinyl plank flooring, wrought iron spindles, and faux wood blinds, this property also includes a private study with french doors, game room is upstairs ready for play, an extended covered patio and custom landscaping with sprinkler system in place. Impress your guests with the stunning island kitchen, complete with granite counters,tile backsplash,30â?? slide-in gas range, and stainless steel appliances. Unwind in the primary suite, which offers a bay window, walk-in closet, dual vanities, soaking tub, & a separate shower. Fantastic floor plan and an amazing place to live. Sierra Vista residents enjoy exclusive access to the 4-acre Crystal Clear Lagoon & beach club. Located along the Hwy 288 corridor, 20 minutes from Downtown Houston, this home provides easy access to the Medical Center and NRG Stadium, with restaurants and shops nearby. Zoned to Alvin ISD.
- Type:
- Condo/Townhouse
- Sq.Ft.:
- 1,828
- Status:
- Active
- Beds:
- 3
- Year built:
- 2021
- Baths:
- 2.10
- MLS#:
- 68082091
- Subdivision:
- Meridiana
ADDITIONAL INFORMATION
Wonderful 2 story townhome in amazing Meridiana subdivision, welcome to a true lifestyle community. Recreation center with fitness center, pools and on site restaurant. Entryway has High ceilings with large windows giving lots of Natural light. Downstairs half bath and MUD area with seat and cabinets for storage. Upgraded appliances, tall kitchen cabinets, under cabinet lighting and open to family/dining area. Washer, dryer and Refrigerator all included in the sale. All bedrooms and Bonus Game Room upstairs. Primary suite has high ceiling and attached oversized bathroom with walk in shower, double sinks and large closet. Secondary bedrooms are a good size with walk in closets. Call today for your personal showing and Welcome Home!
Open House:
Sunday, 12/1 2:00-4:00PM
- Type:
- Single Family
- Sq.Ft.:
- 4,948
- Status:
- Active
- Beds:
- 4
- Lot size:
- 2 Acres
- Year built:
- 2023
- Baths:
- 4.10
- MLS#:
- 4564251
- Subdivision:
- Suncreek Estates Sec 1-2
ADDITIONAL INFORMATION
MUST-SEE CUSTOM BUILT HOME! This astounding custom built home full of luxury sits on a spacious 2 acre lot. Just shy of 2 years old, this exquisite property offers modern living with high ceilings, and abundant natural light throughout this sizable single story home. This stunning home features a grand entrance with an enormous front porch that leads to a beautiful wrought iron double door entry. As you enter the home you will discover 14 foot high ceilings that lead you to an open living/kitchen area. The kitchen is equipped with quartz countertops, an enormous oversized island, and GE Monogram appliances. This home also features 4 bedrooms, 4 full baths, and 1 half bath. Additional spaces include an office, formal dining, media, and game room. The ample outdoor space features an oversize spacious covered patio perfect for entertaining. This home is country meets luxury. Donâ??t miss the opportunity to make this luxurious property your own! Pre-approval/proof of funds required to view.
- Type:
- Land
- Sq.Ft.:
- n/a
- Status:
- Active
- Beds:
- n/a
- Lot size:
- 2 Acres
- Baths:
- MLS#:
- 84818512
- Subdivision:
- Suncreek Ranch
ADDITIONAL INFORMATION
Wide and spacious lot. 300 linear feet+ of road frontage across the street from lake. Area is growing with multiple home starts. If you like wide open space, country living and good neighbors then this is for you. In close proximity to proposed Grand Parkway.
$360,000
9610 Ocean Drive Rosharon, TX 77583
- Type:
- Single Family
- Sq.Ft.:
- 2,498
- Status:
- Active
- Beds:
- 4
- Year built:
- 2016
- Baths:
- 2.00
- MLS#:
- 40452899
- Subdivision:
- Meridiana Sec 6 A0515 Ht&Brr
ADDITIONAL INFORMATION
Welcome to this charming 1.5-story home in the highly sought-after Meridiana community. This spacious property features four bedrooms and two bathrooms, with all bedrooms conveniently located on the main floor alongside the living room, dining room, and kitchen. Upstairs, you'll find an oversized game room/loftâ??ideal for those seeking extra space without the cost of a full two-story home. The open floor plan offers a comfortable flow, with a large living area and a kitchen equipped with an island, breakfast bar, and granite countertops. Plus, thereâ??s NO CARPET downstairs! Step outside to enjoy the oversized backyard with a covered patio, perfect for entertaining, and no back neighbors for added privacy. The community amenities include a lazy river with a wave pool, pickleball courts, disc golf, and more. With schools from daycare to high school right within the community, convenience is at your doorstep. This move-in-ready home awaits your personal showingâ??donâ??t miss out!
- Type:
- Single Family
- Sq.Ft.:
- 1,560
- Status:
- Active
- Beds:
- 3
- Lot size:
- 0.14 Acres
- Year built:
- 2023
- Baths:
- 2.00
- MLS#:
- 44742313
- Subdivision:
- Caldwell Ranch Sec 6
ADDITIONAL INFORMATION
Welcome to CALDWELL RANCH! This lovely home features 3 bedrooms, 2 baths, an open floor plan, a spacious living area, a beautiful kitchen with 42â cabinets, stainless steel appliances, gas range, large kitchen island, stainless-steel farm sink, recessed lights, laminate flooring, carpet in bedrooms, a beautiful accent wall! Generous backyard with an Above Ground POOL, a New 40X10 Concrete Slab for Outdoor Living. No back neighbors. Community amenities include Playground, Pool with theme park slides. Conveniently located near shopping, restaurants, and close to major freeways for an easy commute.
| Copyright © 2024, Houston Realtors Information Service, Inc. All information provided is deemed reliable but is not guaranteed and should be independently verified. IDX information is provided exclusively for consumers' personal, non-commercial use, that it may not be used for any purpose other than to identify prospective properties consumers may be interested in purchasing. |
Rosharon Real Estate
The median home value in Rosharon, TX is $240,300. This is lower than the county median home value of $304,300. The national median home value is $338,100. The average price of homes sold in Rosharon, TX is $240,300. Approximately 52.63% of Rosharon homes are owned, compared to 30.98% rented, while 16.39% are vacant. Rosharon real estate listings include condos, townhomes, and single family homes for sale. Commercial properties are also available. If you see a property you’re interested in, contact a Rosharon real estate agent to arrange a tour today!
Rosharon, Texas 77583 has a population of 1,721. Rosharon 77583 is more family-centric than the surrounding county with 43.77% of the households containing married families with children. The county average for households married with children is 39.36%.
The median household income in Rosharon, Texas 77583 is $77,407. The median household income for the surrounding county is $87,958 compared to the national median of $69,021. The median age of people living in Rosharon 77583 is 52.2 years.
Rosharon Weather
The average high temperature in July is 91.6 degrees, with an average low temperature in January of 42.5 degrees. The average rainfall is approximately 51.2 inches per year, with 0 inches of snow per year.
