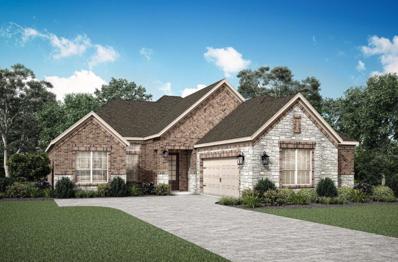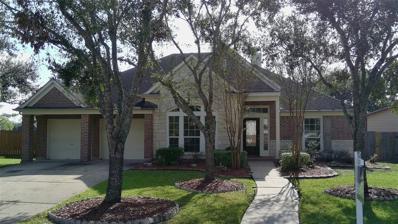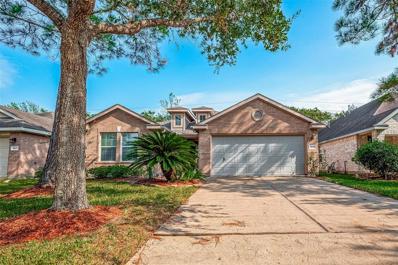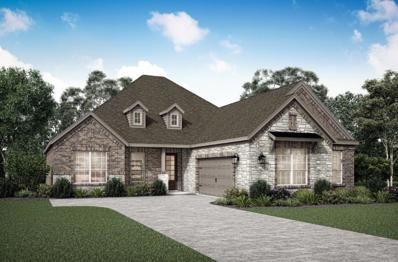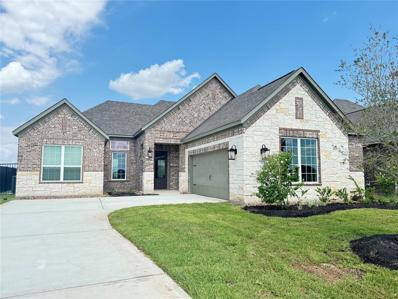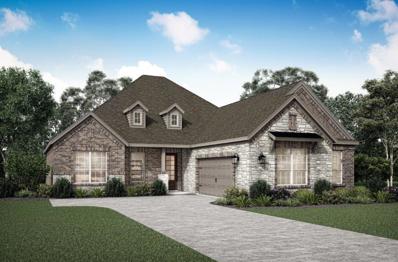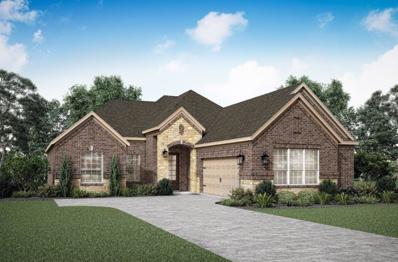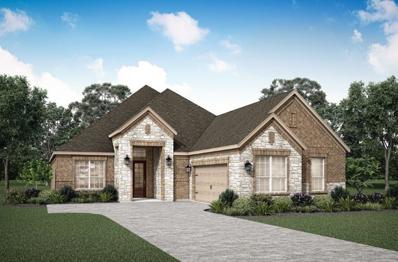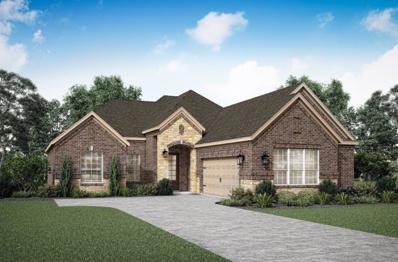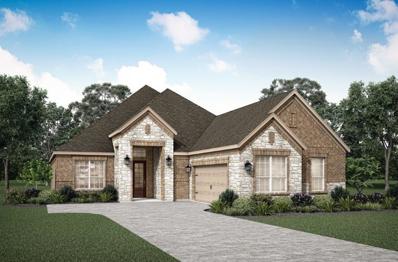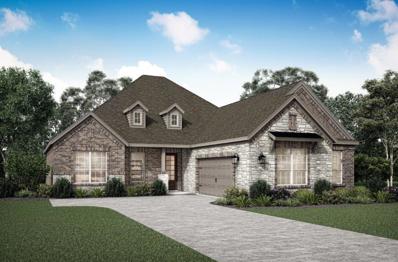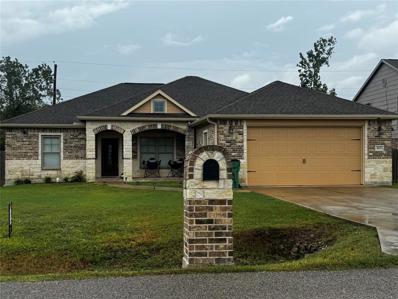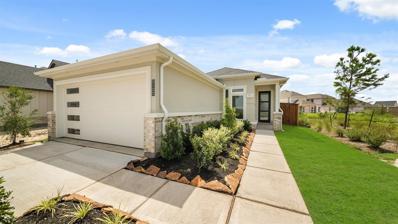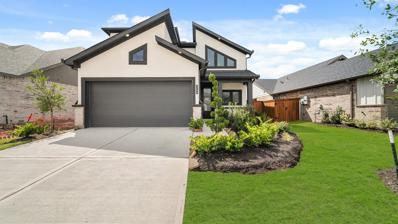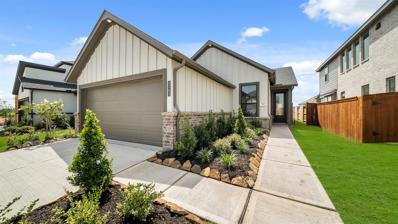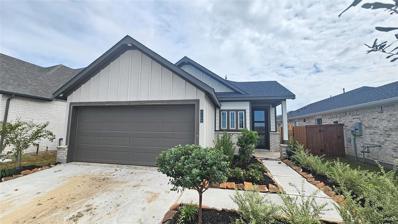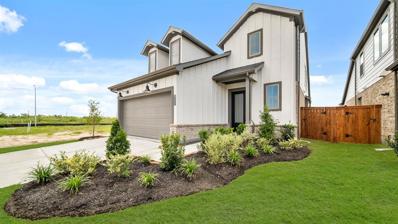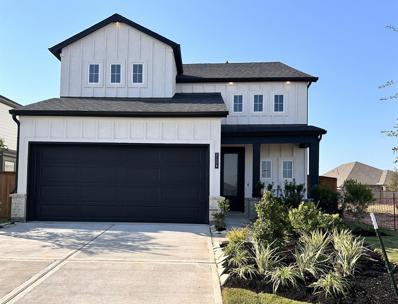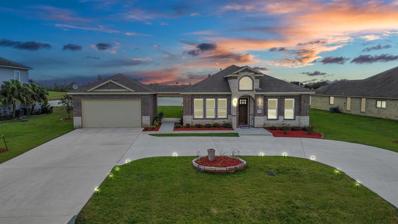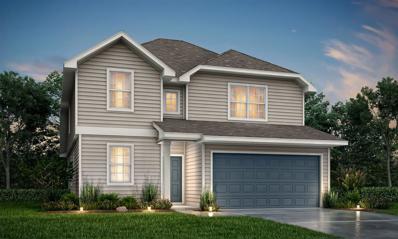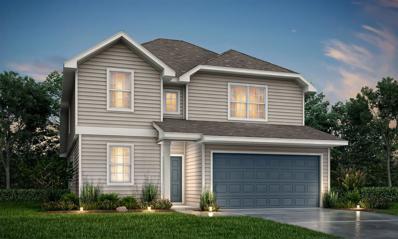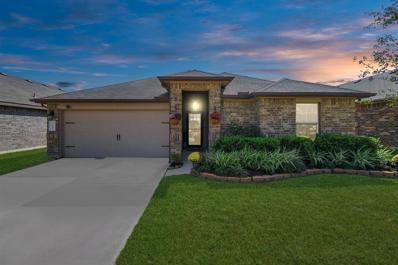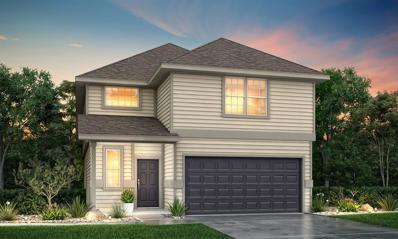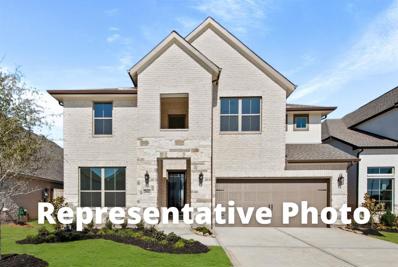Rosharon TX Homes for Rent
- Type:
- Single Family
- Sq.Ft.:
- 1,662
- Status:
- Active
- Beds:
- 3
- Year built:
- 2024
- Baths:
- 2.00
- MLS#:
- 80255284
- Subdivision:
- Sierra Vista West
ADDITIONAL INFORMATION
The 3-bedroom, 2-bath Azalea showcases an incredible layout allowing you to easily flow from room to room. The large family room is located at the heart of the home offering the ideal space for gathering with friends and family. Large windows along the back of the home offer views of the covered outdoor living area and your beautiful backyard. The spacious covered outdoor living area is the ideal place to relax after a long day, or enjoy a delicious dinner! Homeowners will appreciate the spacious master bedroom, large enough to accommodate your entire bedroom suite, as well as the beautifully designed bathroom featuring a dual-sink vanity, a relaxing soaker tub and an impressive shower. Additionally, a huge walk-in closet provides enough room to store clothing for every season.
- Type:
- Single Family
- Sq.Ft.:
- 2,884
- Status:
- Active
- Beds:
- 4
- Lot size:
- 0.29 Acres
- Year built:
- 2006
- Baths:
- 3.00
- MLS#:
- 76842266
- Subdivision:
- Savannah Landing Sec 1-2-3
ADDITIONAL INFORMATION
This is a one story Perry home that has been updated with outdoor entertaining in mind. The expansive corner lot features an oversized covered patio in the backyard that is the perfect place to relax or host family and friends for those special occasions. This beautiful home boasts a custom-built outdoor building that can be a gameroom for the kids, a she-shed for the Mrs. or the ultimate mancave. From the high ceilings and flowing foyer that greet you at the entrance to the primary suite with dual sinks and a separate tub and shower, you will love this beautiful home and its smart well thought out floorplan. This home is move in ready with fresh paint, recent flooring, and other updates. The fridge and the handy storage shed will remain. There is no need to worry about high insurance prices as a new roof will be installed with a full price offer!
- Type:
- Single Family
- Sq.Ft.:
- 1,805
- Status:
- Active
- Beds:
- 3
- Lot size:
- 0.14 Acres
- Year built:
- 2006
- Baths:
- 2.00
- MLS#:
- 59080782
- Subdivision:
- Savannah Meadows Sec 1-2-3-4-5
ADDITIONAL INFORMATION
This beautiful property offers three spacious bedrooms and two full bathrooms, providing plenty of room for comfortable living. The fully remodeled kitchen features beautiful real wood cabinets, granite countertops, and stainless steel appliances, making it a dream for any cooking enthusiast. This split floor plan offers privacy for the large primary suite, en-suite bathroom and oversized walk-in closet. The family room is the heart of the home, open to the breakfast room, kitchen and flex room, which can be used as an office or possibly second dining space. The backyard features a large screened porch to overlook the lush and private yard. Situated on a quiet street, with no back neighbors. The neighborhood offers plenty of amenities, such as scenic walking trails around lakes, a community pool, and a splash pad for kids. With convenient access to Highway 6 and close proximity to Highway 288, this property provides both a peaceful setting and easy access to major routes.
- Type:
- Single Family
- Sq.Ft.:
- 1,872
- Status:
- Active
- Beds:
- 3
- Year built:
- 2024
- Baths:
- 2.00
- MLS#:
- 54674285
- Subdivision:
- Sierra Vista West
ADDITIONAL INFORMATION
Situated with relaxing water views, and brimming with curb appeal and upgraded finishes, the Iris was designed to enhance your lifestyle with spacious entertaining areas, abundant storage and unexpected details. Your entire family will fall in love with the many fascinating features of this one-story home with 3-bedrooms and 2- bathrooms. In this home, you will find a functional, open layout that is sure to work for you and your family. The stunning chef-ready kitchen is located directly off the dining room and family room, making entertaining a breeze. The master suite has an abundance of space, a spacious bath with a separate shower, a relaxing free-standing soaker tub and a large walk-in closet with built-in shelving. The kitchen is one of the most important spaces in a home, and you will fall in love with this one! This well- equipped gourmet kitchen is complete with a large island, gorgeous countertops and cabinetry, and a matte black Moen faucet.
- Type:
- Single Family
- Sq.Ft.:
- 1,662
- Status:
- Active
- Beds:
- 3
- Year built:
- 2024
- Baths:
- 2.00
- MLS#:
- 44054248
- Subdivision:
- Sierra Vista West
ADDITIONAL INFORMATION
Overlooking the relaxing water views, this 3-bedroom, 2-bath Azalea showcases an incredible layout allowing you to easily flow from room to room. The large family room is located at the heart of the home offering the ideal space for gathering with friends and family. Large windows along the back of the home offer views of the covered outdoor living area and your beautiful backyard. The spacious covered outdoor living area is the ideal place to relax after a long day, or enjoy a delicious dinner! Homeowners will appreciate the spacious master bedroom, large enough to accommodate your entire bedroom suite, as well as the beautifully designed bathroom featuring a dual-sink vanity, a relaxing soaker tub and an impressive shower. Additionally, a huge walk-in closet provides enough room to store clothing for every season.
- Type:
- Single Family
- Sq.Ft.:
- 1,872
- Status:
- Active
- Beds:
- 3
- Year built:
- 2024
- Baths:
- 2.00
- MLS#:
- 41724378
- Subdivision:
- Sierra Vista West
ADDITIONAL INFORMATION
Brimming with curb appeal and upgraded finishes, the Iris was designed to enhance your lifestyle with spacious entertaining areas, abundant storage and unexpected details. Your entire family will fall in love with the many fascinating features of this one-story home with 3-bedrooms and 2- bathrooms. In this home, you will find a functional, open layout that is sure to work for you and your family. The stunning chef-ready kitchen is located directly off the dining room and family room, making entertaining a breeze. The master suite has an abundance of space, a spacious bath with a separate shower, a relaxing free-standing soaker tub and a large walk-in closet with built-in shelving. The kitchen is one of the most important spaces in a home, and you will fall in love with this one! This well- equipped gourmet kitchen is complete with a large island, gorgeous countertops and cabinetry, and a matte black Moen faucet.
- Type:
- Single Family
- Sq.Ft.:
- 1,662
- Status:
- Active
- Beds:
- 3
- Year built:
- 2024
- Baths:
- 2.00
- MLS#:
- 41638077
- Subdivision:
- Sierra Vista West
ADDITIONAL INFORMATION
The 3-bedroom, 2-bath Azalea showcases an incredible layout allowing you to easily flow from room to room. The large family room is located at the heart of the home offering the ideal space for gathering with friends and family. Large windows along the back of the home offer views of the covered outdoor living area and your beautiful backyard. The spacious covered outdoor living area is the ideal place to relax after a long day, or enjoy a delicious dinner! Homeowners will appreciate the spacious master bedroom, large enough to accommodate your entire bedroom suite, as well as the beautifully designed bathroom featuring a dual-sink vanity, a relaxing soaker tub and an impressive shower. Additionally, a huge walk-in closet provides enough room to store clothing for every season.
- Type:
- Single Family
- Sq.Ft.:
- 2,526
- Status:
- Active
- Beds:
- 3
- Year built:
- 2024
- Baths:
- 3.00
- MLS#:
- 39570189
- Subdivision:
- Sierra Vista West
ADDITIONAL INFORMATION
The Jasmine has the space and interior features you desire, all on one story. Showcasing three generously sized bedrooms, a covered outdoor living area, an enviable open layout and a host of impressive designer-selected upgrades, this home is sure to exceed your greatest expectations. The Jasmine has a spacious, open layout that has been thoughtfully designed with your needs in mind. The gorgeous chef-ready kitchen leads to the dining room and family room, creating a seamless open layout. At the front of the home is a large flex room with a closet and built-in cabinets creating the perfect space for a home office or craft room. The master retreat is a relaxing space where you will begin and end each day. Tucked away from the additional bedrooms, the master suite has large windows that flood the room with beautiful natural light. The en-suite master bath showcases a gorgeous dual-sink vanity, glass-enclosed shower, a stunning free-standing tub and access to the spacious walk-in closet.
- Type:
- Single Family
- Sq.Ft.:
- 1,662
- Status:
- Active
- Beds:
- 3
- Year built:
- 2024
- Baths:
- 2.00
- MLS#:
- 23924827
- Subdivision:
- Sierra Vista West
ADDITIONAL INFORMATION
Overlooking the relaxing water views, this 3-bedroom, 2-bath Azalea showcases an incredible layout allowing you to easily flow from room to room. The large family room is located at the heart of the home offering the ideal space for gathering with friends and family. Large windows along the back of the home offer views of the covered outdoor living area and your beautiful backyard. The spacious covered outdoor living area is the ideal place to relax after a long day, or enjoy a delicious dinner! Homeowners will appreciate the spacious master bedroom, large enough to accommodate your entire bedroom suite, as well as the beautifully designed bathroom featuring a dual-sink vanity, a relaxing soaker tub and an impressive shower. Additionally, a huge walk-in closet provides enough room to store clothing for every season.
- Type:
- Single Family
- Sq.Ft.:
- 2,526
- Status:
- Active
- Beds:
- 3
- Year built:
- 2024
- Baths:
- 3.00
- MLS#:
- 20104279
- Subdivision:
- Sierra Vista West
ADDITIONAL INFORMATION
The Jasmine has the space and interior features you desire, all on one story. Showcasing three generously sized bedrooms, a covered outdoor living area, an enviable open layout and a host of impressive designer-selected upgrades, this home is sure to exceed your greatest expectations. The Jasmine has a spacious, open layout that has been thoughtfully designed with your needs in mind. The gorgeous chef-ready kitchen leads to the dining room and family room, creating a seamless open layout. At the front of the home is a large flex room with a closet and built-in cabinets creating the perfect space for a home office or craft room. The master retreat is a relaxing space where you will begin and end each day. Tucked away from the additional bedrooms, the master suite has large windows that flood the room with beautiful natural light. The en-suite master bath showcases a gorgeous dual-sink vanity, glass-enclosed shower, a stunning free-standing tub and access to the spacious walk-in closet.
- Type:
- Single Family
- Sq.Ft.:
- 2,556
- Status:
- Active
- Beds:
- 3
- Year built:
- 2024
- Baths:
- 3.00
- MLS#:
- 19135884
- Subdivision:
- Sierra Vista West
ADDITIONAL INFORMATION
Inside this incredible home, you will find three spacious bedrooms, three full baths, an open family room, a dining room and a sprawling, chef-ready kitchen. Additionally, this home has a stunning covered outdoor living area perfect for enjoying your morning cup of coffee as the sun rises. Enjoy the perfect, open layout allowing guests to flow easily from the family room to the kitchen. The covered outdoor living area is the perfect space for lounging or dining alfresco. Indoors or outdoors, your guests are sure to be impressed. Whether itâ??s a quick meal, formal dinner, or a celebration, the Laurel offers dining areas to accommodate your desires. Enjoy a charming dining area that is open to the kitchen and offers brilliant back yard views. For a quick bite, the kitchen island provides plenty of space.
$326,700
423 Rosen Avenue Arcola, TX 77583
- Type:
- Single Family
- Sq.Ft.:
- 1,842
- Status:
- Active
- Beds:
- 3
- Lot size:
- 0.2 Acres
- Year built:
- 2018
- Baths:
- 2.00
- MLS#:
- 16798492
- Subdivision:
- Pinedale Manor
ADDITIONAL INFORMATION
Charming, no-HOA one-story home in Rosharon! This well-maintained home features an open-concept living room, versatile study, and a spacious kitchen with granite counters, stainless steel appliances, and a cozy dining area. The master suite boasts two closets and a luxurious bath with a double vanity, Jacuzzi tub, and separate shower. Two additional bedrooms share a full bath. Extras include pre-wiring for a security system. Located in Pinedale Manor with easy access to Hwy 6, FM 521, and Hwy 288, plus nearby shopping and dining. Schedule your showing today!
- Type:
- Single Family
- Sq.Ft.:
- 1,685
- Status:
- Active
- Beds:
- 3
- Year built:
- 2024
- Baths:
- 2.00
- MLS#:
- 60510601
- Subdivision:
- Meridiana 40'
ADDITIONAL INFORMATION
This is our gorgeous Lantana 40â?? Plan by Newmark Homes! 3 bedroom and 2 baths. This home has tons of space for entertainment with a huge family room large enough for the entire family. Large main bedroom with big walk-in closet, dual sinks, and a 5â?? shower. There is a game room near the secondary bedrooms allowing privacy for your guests or kids. Enjoy outdoor entertainment on those summer days with an extended covered patio.
- Type:
- Single Family
- Sq.Ft.:
- 2,203
- Status:
- Active
- Beds:
- 4
- Year built:
- 2024
- Baths:
- 2.10
- MLS#:
- 49670285
- Subdivision:
- Meridiana 40'
ADDITIONAL INFORMATION
This stunning Poppy 40â?? plan, by Newmark Homes has a sleek modern look. This home boasts a massive family room that is open to the kitchen, perfect for entertainment! The kitchen island is a cookâ??s dream with a nice breakfast area to enjoy with friends and family in the mornings. Just off the family room is the extended covered patio for entertaining guests on those summer days. The Primary Bedroom is a dream with a large walk-in closet! The Primary En-Suite boasts dual sinks and a large walk-in shower.
- Type:
- Single Family
- Sq.Ft.:
- 1,429
- Status:
- Active
- Beds:
- 3
- Year built:
- 2024
- Baths:
- 2.00
- MLS#:
- 85412209
- Subdivision:
- Meridiana 40'
ADDITIONAL INFORMATION
This is our stunning Violet 40â?? plan by Newmark Homes with 3 bedrooms and 2 bathrooms. This home has a massive family room that is open to the kitchen, perfect for entertaining! The kitchen island is a cookâ??s dream with a nice breakfast area to enjoy with friends and family. The primary bedroom has a large walk-in closet. The primary bathroom boasts of dual sinks and a garden tub to soak your worries away and a separate shower. A step outside, you are greeted with a covered patio, which is perfect for enjoying the outdoors.
- Type:
- Single Family
- Sq.Ft.:
- 1,631
- Status:
- Active
- Beds:
- 3
- Year built:
- 2024
- Baths:
- 2.00
- MLS#:
- 83286310
- Subdivision:
- Meridiana 40'
ADDITIONAL INFORMATION
This is our gorgeous Honeysuckle Plan with 3 Bedroom and 2 bathrooms. The living area has high ceilings and very spacious. Enjoy outdoor entertainment on those summer days with an extended covered patio. Come home after a long day and have a soak in your beautiful garden tub.
- Type:
- Single Family
- Sq.Ft.:
- 2,223
- Status:
- Active
- Beds:
- 3
- Year built:
- 2024
- Baths:
- 2.10
- MLS#:
- 82096003
- Subdivision:
- Meridiana 40'
ADDITIONAL INFORMATION
This is our Bluebell plan with 3 bedrooms 2 ½ Baths. Enjoy the together time in the family room, breakfast and kitchen area with this open floor plan. The study is located away from the family room for work from home convenience and privacy, Roomy Main Suite with walk-in closet, dual sinks and garden tub for a nice soak after work. Enjoy a covered patio to sit relax and enjoy the sunset. Upstairs has a large game room, 2 bedrooms and a full bath.
- Type:
- Single Family
- Sq.Ft.:
- 2,203
- Status:
- Active
- Beds:
- 4
- Year built:
- 2024
- Baths:
- 2.10
- MLS#:
- 910973
- Subdivision:
- Meridiana 40'
ADDITIONAL INFORMATION
New Construction home by the ARCHITECURALLY INNOVATIVE builder NEWMARK HOMES in MERIDIANA. This Modern Farmhouse Poppy 40â?? plan has 4 bedrooms and 2 1/2 baths, and a 2-car garage. The architecturally stunning front elevation features brick and stucco with modern clean colors offering amazing curb appeal. Design inspired luxury hardwoods located in the main living areas. The backyard offers a relaxing atmosphere with a covered patio including a gas line with sod and a full sprinkler system and gutters. The chef style island kitchen has built in appliances including a gas cooktop, 42â?? cabinets and a beautiful porcelain island perfect for entertaining. The primary bathroom includes a Garden tub and separate shower with creatively designed tile for a luxurious feel. Upstairs includes a game room and a study area, ideal for privacy. Some of the energy savings standards include spray foam insulation, a tankless hot water heater, garage located electrical panel, and a two-year energy program.
- Type:
- Single Family
- Sq.Ft.:
- 2,257
- Status:
- Active
- Beds:
- 3
- Lot size:
- 0.56 Acres
- Year built:
- 2022
- Baths:
- 2.10
- MLS#:
- 96895240
- Subdivision:
- Palm Crest
ADDITIONAL INFORMATION
Welcome to this stunning custom-built single-story home! With 3 spacious bedrooms, 2.5 baths, and a chefâ??s kitchen featuring an oversized island with a cooktop and floating hood, this home combines style with functionality. Enjoy serene views of the community pond, relax on the covered back patio, or unwind on the charming front porch. The primary suite boasts double closets, a jetted tub, and a walk-in shower. Set on a peaceful half-acre lot with a detached two-car garage, this property offers the perfect blend of luxury and tranquilityâ??donâ??t miss it! NO carpet thought. Features public utilities.
$780,000
0 County Rd 63 Rosharon, TX 77583
- Type:
- Land
- Sq.Ft.:
- n/a
- Status:
- Active
- Beds:
- n/a
- Lot size:
- 11.61 Acres
- Baths:
- MLS#:
- 12175628
- Subdivision:
- H T & B R R
ADDITIONAL INFORMATION
A rare parcel of land close to HWY-288 ready for a developer, investor, or home builder looking to build their dream home. Just minutes from shopping, schools, and restaurants makes this land a prime commodity in Iowa Colony. The opportunities are unlimited. Seller will consider subdividing the parcel.
- Type:
- Single Family
- Sq.Ft.:
- 2,029
- Status:
- Active
- Beds:
- 4
- Year built:
- 2024
- Baths:
- 2.10
- MLS#:
- 22258224
- Subdivision:
- Charleston Heights
ADDITIONAL INFORMATION
Love where you live in Charleston Heights in Rosharon, TX! Conveniently located off Highway 6 near 288, Charleston Heights makes commuting a breeze! The Tivoli floor plan is a spacious 2-story home with 4 bedrooms, 2.5 bathrooms, game room, study, and 2-car garage. This home has it all, including privacy blinds, vinyl plank flooring throughout the first floor, and tray ceilings for some dramatic flair! The gourmet kitchen is sure to please with 42-inch cabinetry, granite countertops, and stainless-steel appliances. Retreat to the first-floor Owner's Suite featuring double sinks with granite countertops, a tub/shower combo, and a spacious walk-in closet! Secondary bedrooms have walk-in closets, too! Enjoy the great outdoors with a sprinkler system and a covered patio! Don't miss your opportunity to call Charleston Heights home, schedule a visit today!
- Type:
- Single Family
- Sq.Ft.:
- 2,029
- Status:
- Active
- Beds:
- 4
- Year built:
- 2024
- Baths:
- 2.10
- MLS#:
- 54410997
- Subdivision:
- Charleston Heights
ADDITIONAL INFORMATION
Love where you live in Charleston Heights in Rosharon, TX! Conveniently located off Highway 6 near 288, Charleston Heights makes commuting a breeze! The Tivoli floor plan is a spacious 2-story home with 4 bedrooms, 2.5 bathrooms, game room, study, and 2-car garage. This home has it all, including privacy blinds, vinyl plank flooring throughout the first floor, and tray ceilings for some dramatic flair! The gourmet kitchen is sure to please with 42-inch cabinetry, granite countertops, and stainless-steel appliances. Retreat to the first-floor Owner's Suite featuring double sinks with granite countertops, a tub/shower combo, and a spacious walk-in closet! Secondary bedrooms have walk-in closets, too! Enjoy the great outdoors with a sprinkler system and a covered patio! Don't miss your opportunity to call Charleston Heights home, schedule a visit today!
- Type:
- Single Family
- Sq.Ft.:
- 1,275
- Status:
- Active
- Beds:
- 3
- Lot size:
- 0.14 Acres
- Year built:
- 2019
- Baths:
- 2.00
- MLS#:
- 7716600
- Subdivision:
- Southern Colony Sec 4b
ADDITIONAL INFORMATION
This stunning one-story home is designed to impress! Begin your tour in a welcoming foyer, leading to luxurious wood-look tile flooring that flows seamlessly throughout. At the heart of the home is a gourmet kitchen, featuring gorgeous quartz countertops, stainless steel appliances, and a spacious island for both dining and working. This culinary space opens into a bright casual dining area and a generous family room, making it ideal for entertaining. Step outside to your custom brick patio and expansive backyard, perfect for outdoor gatherings and relaxation. All items pictured in the back yard will stay with the home. Retreat to the serene primary suite, with high ceilings, a luxurious bath with dual sinks, a spacious shower for two, and a walk-in closet. Enjoy peace of mind with energy-efficient features and a community offering amenities like a covered picnic area, playground, and splash pad. Donâ??t miss out on this extraordinary home; call us today to learn more!
- Type:
- Single Family
- Sq.Ft.:
- 2,111
- Status:
- Active
- Beds:
- 4
- Year built:
- 2024
- Baths:
- 2.10
- MLS#:
- 81660904
- Subdivision:
- Charleston Heights
ADDITIONAL INFORMATION
Love where you live in Charleston Heights in Rosharon, TX! Conveniently located off Highway 6 near 288, Charleston Heights makes commuting a breeze! The Wisteria floor plan is a stunning two-story home, with soaring ceilings in the foyer, and features 4 bedrooms, 2.5 baths, a game room, and a 2-car garage. This home has it all, including vinyl plank flooring throughout the first floor! The gourmet kitchen is sure to please with 42" cabinetry, granite countertops, and stainless-steel appliances! Retreat to the first-floor Owner's Suite featuring double sinks with granite countertops, a separate tub and shower, and a walk-in closet. Enjoy the great outdoors with a sprinkler system and a covered patio! Don't miss your opportunity to call Charleston Heights home, schedule a visit today!
$547,901
9119 Mangrove Place Manvel, TX 77583
- Type:
- Single Family
- Sq.Ft.:
- 3,114
- Status:
- Active
- Beds:
- 4
- Baths:
- 3.10
- MLS#:
- 81183630
- Subdivision:
- Meridiana
ADDITIONAL INFORMATION
Westin Homes NEW Construction (Alden IX, Elevation B) CURRENTLY BEING BUILT. Two story. 4 bedrooms. 3.5 baths. Spacious island kitchen open to informal dining room and family room. Study on first floor. Primary suite with large walk-in closet. Three additional bedrooms, spacious Game room, and media room on second floor. Covered patio and 2 car garage. Meridiana is situated off highway 288 with easy access to the Houston Medical Center, downtown Houston and the surrounding areas. The Adventure Cove and Oasis Village are open 7 days a week. A few of the amenities include a conservatory, football stadium, fitness center, pools, trails and more! Stop by the Westin Homes sales office to learn more about Meridiana!
| Copyright © 2024, Houston Realtors Information Service, Inc. All information provided is deemed reliable but is not guaranteed and should be independently verified. IDX information is provided exclusively for consumers' personal, non-commercial use, that it may not be used for any purpose other than to identify prospective properties consumers may be interested in purchasing. |
Rosharon Real Estate
The median home value in Rosharon, TX is $240,300. This is lower than the county median home value of $304,300. The national median home value is $338,100. The average price of homes sold in Rosharon, TX is $240,300. Approximately 52.63% of Rosharon homes are owned, compared to 30.98% rented, while 16.39% are vacant. Rosharon real estate listings include condos, townhomes, and single family homes for sale. Commercial properties are also available. If you see a property you’re interested in, contact a Rosharon real estate agent to arrange a tour today!
Rosharon, Texas 77583 has a population of 1,721. Rosharon 77583 is more family-centric than the surrounding county with 43.77% of the households containing married families with children. The county average for households married with children is 39.36%.
The median household income in Rosharon, Texas 77583 is $77,407. The median household income for the surrounding county is $87,958 compared to the national median of $69,021. The median age of people living in Rosharon 77583 is 52.2 years.
Rosharon Weather
The average high temperature in July is 91.6 degrees, with an average low temperature in January of 42.5 degrees. The average rainfall is approximately 51.2 inches per year, with 0 inches of snow per year.
