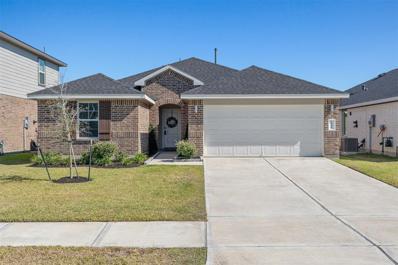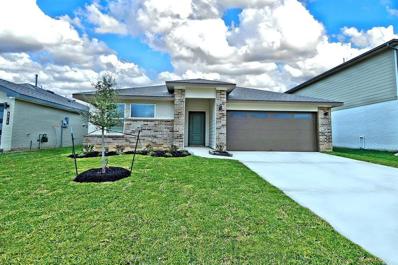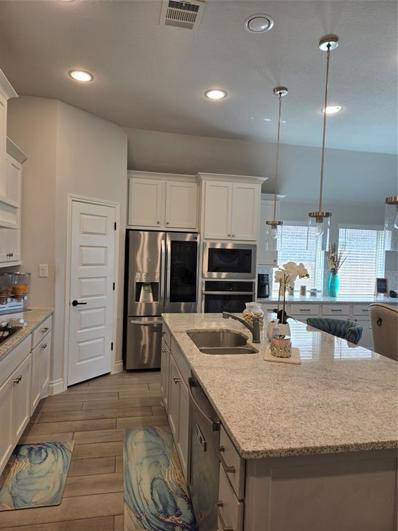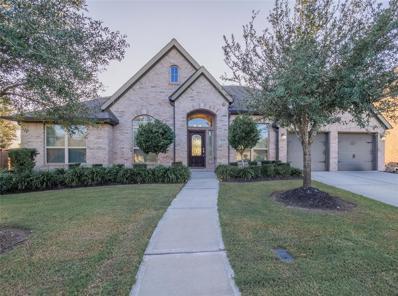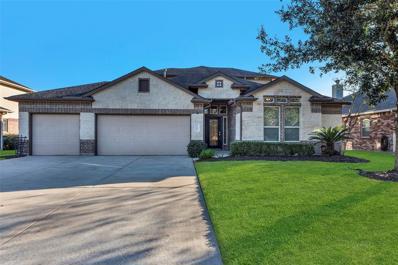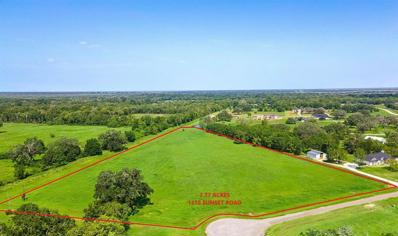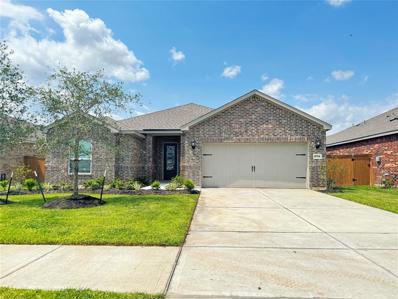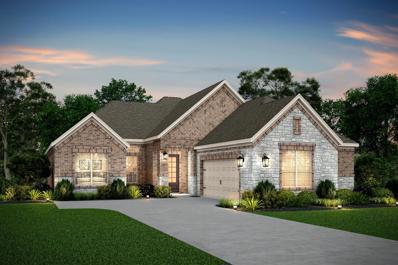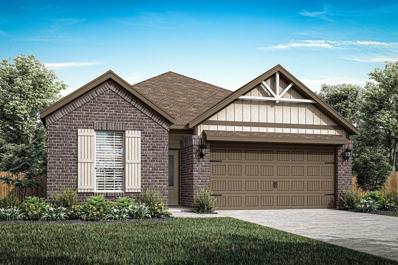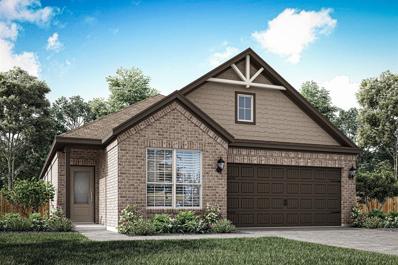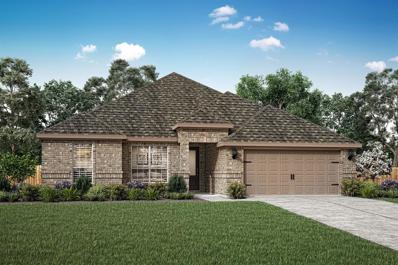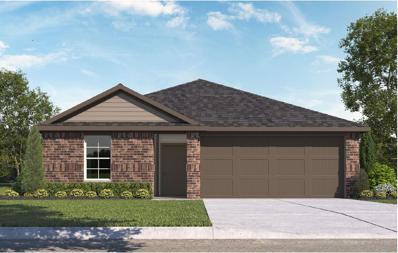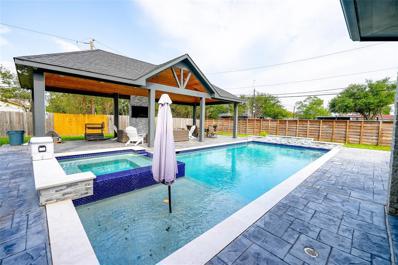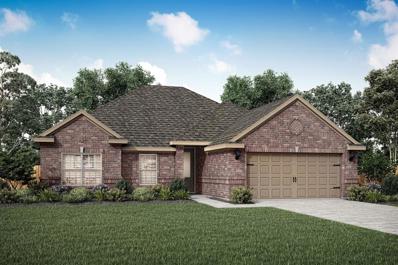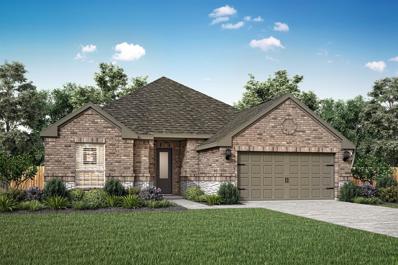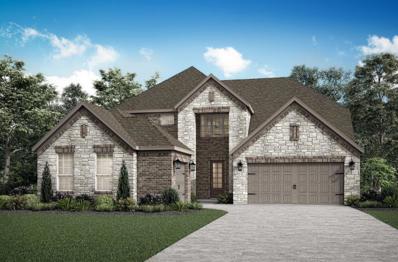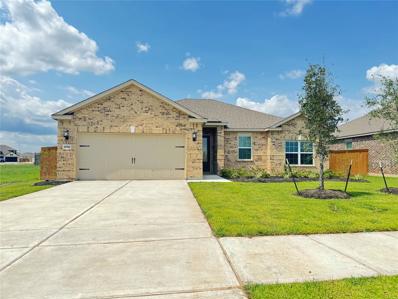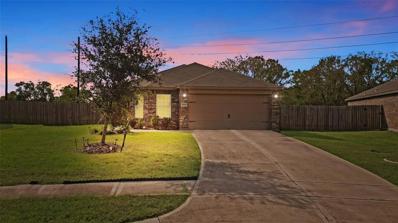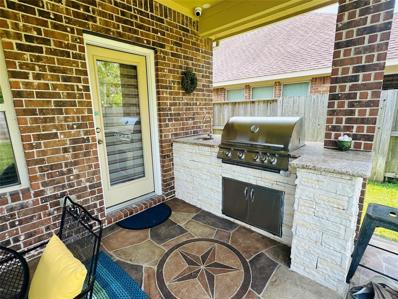Rosharon TX Homes for Rent
- Type:
- Single Family
- Sq.Ft.:
- 1,750
- Status:
- Active
- Beds:
- 4
- Lot size:
- 0.14 Acres
- Year built:
- 2023
- Baths:
- 2.00
- MLS#:
- 80057510
- Subdivision:
- Caldwell Ranch Sec 6
ADDITIONAL INFORMATION
Welcome to your dream home in the sought-after Caldwell Ranch community! This meticulously maintained 4-bedroom, 2-bathroom home combines modern elegance with thoughtful functionality. Caldwell Ranch amenities include a resort-style pool, parks, playgrounds, and scenic walking trails overlooking lakes with fountains. Conveniently located near schools, shopping, dining, and major highways. This move-in-ready home wonâ??t last long â?? schedule your showing today!
- Type:
- Single Family
- Sq.Ft.:
- 1,835
- Status:
- Active
- Beds:
- 4
- Lot size:
- 0.14 Acres
- Year built:
- 2022
- Baths:
- 2.00
- MLS#:
- 63391372
- Subdivision:
- Caldwell Ranch Sec 4
ADDITIONAL INFORMATION
DR Horton, America's #1 Builder since 2002! No Back Neighbors, Fridge is negotiable. Cali Floor Plan offers 4 spacious bedrooms and 2 bathrooms, covered patio and 2-car garage! This open concept home has a stunning kitchen which includes quartz countertops, 42" cabinets, stainless steel appliances and a large breakfast bar. As you walk into the primary bathroom, you will see dual sinks, shower, and a large walk-in closet! Located in Rosharon's DR Horton Community known as Caldwell Ranch this gorgeous development features a relaxing pool, Covered Pavilion with Picnic Tables, Water Slides and Soccer Fields.  Home is tenant occupied until February 28, 2025, but can possibly vacate early if needed. Pictures were taken before they moved in.
- Type:
- Single Family
- Sq.Ft.:
- 2,584
- Status:
- Active
- Beds:
- 4
- Lot size:
- 0.16 Acres
- Year built:
- 2021
- Baths:
- 3.00
- MLS#:
- 66289324
- Subdivision:
- Meridiana Sec 80a
ADDITIONAL INFORMATION
Located within the beautiful community of Meridiana, this 1 Story Perry Homes features 4 bedrooms, a spacious study, 3 full bathrooms, and a 2 car attached garage. The Primary suite offers a luxurious comfort and is complimented with a beautifully tiled bathroom that includes separate closet spaces and a separate shower and tub. Meridiana is a community that is conveniently located just off 288 South. Schedule your private tour today!
- Type:
- Single Family
- Sq.Ft.:
- 3,080
- Status:
- Active
- Beds:
- 4
- Lot size:
- 0.28 Acres
- Year built:
- 2017
- Baths:
- 3.00
- MLS#:
- 14394384
- Subdivision:
- Meridiana Sec 5 A0515 Ht&Brr
ADDITIONAL INFORMATION
Welcome, experience the epitome of luxury living in this stunning all-brick home, that offers an unparalleled living experience featuring four spacious bedrooms and three elegantly designed bathrooms. The expansive layout is ideal for both entertaining and everyday living, featuring a modern kitchen, open-concept living areas. Get ready to fall in love with this stunning luxury home, nestled on a picturesque waterfront, imagine waking up every morning to breathtaking views of the water and a serene atmosphere, perfect for relaxation/entertainment The expansive three-car garage provides ample space for vehicles and storage. This is more than just a home; itâ??s a lifestyle of comfort, elegance, and relaxation. Embrace the tranquility of waterfront living while enjoying the modern amenities and exquisite details this home has to offer. Amenities: Lazy River w/wave pool, 2 family pools 1 kiddie pool, one adult over 18 pool, pickleball, basketball, volleyball, just to name a few
- Type:
- Single Family
- Sq.Ft.:
- 3,029
- Status:
- Active
- Beds:
- 4
- Lot size:
- 0.22 Acres
- Year built:
- 2013
- Baths:
- 3.10
- MLS#:
- 6872779
- Subdivision:
- Sterling Lakes At Iowa Colony
ADDITIONAL INFORMATION
Welcome to 2506 Copper Fields Dr. in the beautiful gated community of Sterling Lakes. Enjoy the numerous amenities such as the junior olympic pool, sports courts, scenic lakes, Texas Splash Pad and more! Conveniently located with easy access to Hwy 288 and close to nearby shopping, dining, and entertainment at either Manvel or Pearland Town Centers. This well maintained and manicured property is on a large lot with no back neighbors for privacy. This lovely property has an open floor plan and is full of hard to find features and upgrades including but not limited to a 3 car garage, rich wood laminate floors, refinished cabinets, walk in closets, massive island kitchen, granite counters in kitchen, ample counter space, awesome breakfast bar, incredible 2nd primary bedroom setup upstairs with en suite bath, massive game room, huge backyard, cool covered patio, recent fencing, gutters all around, recently replaced water heater, and more! Make your appointment to see this gem today!
- Type:
- Land
- Sq.Ft.:
- n/a
- Status:
- Active
- Beds:
- n/a
- Baths:
- MLS#:
- 6492256
- Subdivision:
- Suncreek Ranch
ADDITIONAL INFORMATION
Welcome to your new piece of paradise! This serene one-acre Waterfront lot in the peaceful Suncreek Ranch subdivision is the perfect place to build your dream home. Enjoy breathtaking lake views, mature trees, and unforgettable sunsets. Don't let this opportunity pass you by!
$549,920
1118 Sunset Road Rosharon, TX 77583
- Type:
- Land
- Sq.Ft.:
- n/a
- Status:
- Active
- Beds:
- n/a
- Lot size:
- 7.77 Acres
- Baths:
- MLS#:
- 30926388
- Subdivision:
- Suncreek Ranch Sec 1-2-3-4
ADDITIONAL INFORMATION
Absolutely beautiful 7.77 acre tract of land with a huge Moss draped Oak Tree and app 374 feet of road frontage with culvert that sits in the sought after Suncreek Ranch Subdivision in Rosharon. This parcel sits at the end of a nice, quiet Cul-De-Sac with ample parking and plenty of space to build your dream home yet enjoy the tranquility of country living. Horses are allowed, one per acre as well. This location is great with fast access to hwy 288 and only minutes from Alvin, Pearland, Lake Jackson as well as Houston. Community also offers a playground, basketball court plus a park for full family enjoyment. Also just down the road is the Sky Diving School! Fun to watch even if you don't jump!
- Type:
- Single Family
- Sq.Ft.:
- 2,651
- Status:
- Active
- Beds:
- 4
- Lot size:
- 0.15 Acres
- Year built:
- 2023
- Baths:
- 2.10
- MLS#:
- 251309
- Subdivision:
- Caldwell Ranch
ADDITIONAL INFORMATION
Discover your dream home in the heart of Rosharon, TX! This stunning Perry Plan boasts soaring ceilings, a grand foyer, and an abundance of natural light pouring through expansive windows. The Gourmet Kitchen is a chef's delight, featuring sleek Silestone Quartz countertops, tall Shaker cabinets, a stylish tile backsplash, and a welcoming breakfast bar. Retreat to the luxurious primary suite, offering a glass shower, dual vanities, and a massive walk-in closet. An office adds convenience, while three spacious upstairs bedrooms come with ample space and privacy. Enjoy peace of mind with a security system and the convenience of a sprinkler system. The oversized backyard with a covered patio is perfect for entertaining. Plus, you'll love the community Amenity Center with a pool, slides, playground, soccer fields, and a pavilion. Nestled near Sienna, this location offers quick access to Highway 6, Fort Bend Toll Road, and 288 for easy commutingâ??schedule your showing today.
- Type:
- Single Family
- Sq.Ft.:
- 1,941
- Status:
- Active
- Beds:
- 4
- Year built:
- 2024
- Baths:
- 2.00
- MLS#:
- 98871564
- Subdivision:
- Sierra Vista West
ADDITIONAL INFORMATION
The 4-bedroom, 2-bath Houghton showcases an incredible layout allowing you to easily flow from room to room. The large family room is located at the heart of the home offering the ideal space for gathering with friends and family. Large windows along the back of the home offer views of the covered outdoor living area and your beautiful backyard. Homeowners will appreciate the spacious master bedroom, large enough to accommodate your entire bedroom suite, as well as the beautifully designed bathroom featuring a dual-sink vanity, a relaxing soaker tub and an impressive shower. Additionally, a huge walk-in closet provides enough room to store clothing for every season.
- Type:
- Single Family
- Sq.Ft.:
- 1,662
- Status:
- Active
- Beds:
- 3
- Year built:
- 2024
- Baths:
- 2.00
- MLS#:
- 89539417
- Subdivision:
- Sierra Vista West
ADDITIONAL INFORMATION
The 3-bedroom, 2-bath Azalea showcases an incredible layout allowing you to easily flow from room to room. The large family room is located at the heart of the home offering the ideal space for gathering with friends and family. Large windows along the back of the home offer views of the covered outdoor living area and your beautiful backyard. The spacious covered outdoor living area is the ideal place to relax after a long day, or enjoy a delicious dinner! Homeowners will appreciate the spacious master bedroom, large enough to accommodate your entire bedroom suite, as well as the beautifully designed bathroom featuring a dual-sink vanity, a relaxing soaker tub and an impressive shower. Additionally, a huge walk-in closet provides enough room to store clothing for every season.
- Type:
- Single Family
- Sq.Ft.:
- 1,620
- Status:
- Active
- Beds:
- 3
- Year built:
- 2024
- Baths:
- 2.00
- MLS#:
- 67549217
- Subdivision:
- Canterra Creek
ADDITIONAL INFORMATION
This Montgomery plan is located on an oversizied lot at Canterra Creek. This home features an abundance of storage and three sizable bedrooms. The home is also filled with designer upgrades and features including stainless steel appliances, granite countertops, lush carpet in the bedrooms and energy-efficient technology. A beautiful private dining room and an exceptional chef-ready kitchen are sure to impress guests! After dinner gather under the covered patio to unwind and enjoy a beautiful evening. The private master retreat has an exceptional window that overlooks the backyard, a luxurious en-suite bathroom and a walk-in closet. This home also has three additional closets which gives you room to store everything from family keepsakes to holiday decorations comfortably throughout your home! Extra shelves in the laundry room provide extra space and a great spot to store household essentials.
- Type:
- Single Family
- Sq.Ft.:
- 1,778
- Status:
- Active
- Beds:
- 4
- Year built:
- 2024
- Baths:
- 2.00
- MLS#:
- 62474588
- Subdivision:
- Canterra Creek
ADDITIONAL INFORMATION
Discover the Victoria plan by LGI Homes, a one-story home offering four generously sized bedrooms, two bathrooms, and a wide range of premium upgrades. The kitchen showcases energy-efficient appliances, elegant granite countertops, and beautiful wood cabinetryâ??all included at no additional charge. The master suite, situated off a private hallway, features a luxurious bathroom and a spacious walk-in closet. Each bedroomâ??s placement promotes privacy and serenity, creating a peaceful and quiet atmosphere, ideal for relaxation and undisturbed naps that everyone will appreciate. The oversized backyard with no back neighbors will make entertaining an ease!
- Type:
- Single Family
- Sq.Ft.:
- 1,941
- Status:
- Active
- Beds:
- 4
- Baths:
- 2.00
- MLS#:
- 56488683
- Subdivision:
- Sierra Vista West
ADDITIONAL INFORMATION
The Leland plan by LGI Homes is a spacious 4-bedroom home with 2 bathrooms, a formal dining room, a chef-ready kitchen, beautiful granite countertops and much more. The Leland plan displays the designer features of our CompleteHome Plus package. Upgrades in the home include luxury vinyl plank flooring, ceiling fans, a refrigerator with in-door ice makers and 42â?? upper wood cabinetry.
- Type:
- Single Family
- Sq.Ft.:
- 1,831
- Status:
- Active
- Beds:
- 4
- Baths:
- 2.10
- MLS#:
- 55570457
- Subdivision:
- Caldwell Crossing
ADDITIONAL INFORMATION
It is our pleasure to introduce you to the Harris/X35H floor plan, this home sits on a South Facing, 60' Subdivision Lot and is located in our Caldwell Crossing community! This single-story home spans 1,831 square feet and will be a lovely home! It includes four bedrooms, two-and-a-half bathrooms, a two-car garage, spray foam insultation and has 3 sided brick masonry.
$449,999
139 Disney Street Rosharon, TX 77583
- Type:
- Single Family
- Sq.Ft.:
- 2,355
- Status:
- Active
- Beds:
- 4
- Year built:
- 2011
- Baths:
- 2.00
- MLS#:
- 30516756
- Subdivision:
- Arcola Heights
ADDITIONAL INFORMATION
Welcome to your very own fairy tale at 139 Disney St., Rosharon, TX 77583! This enchanting 4-bedroom, 2-bath home spans a generous 3,250 square feet and features a whimsical wrap-around driveway that invites you to step into your happily ever after. As you enter, you'll be greeted by great curb appeal that sets the stage for the magic inside. The spacious kitchen seamlessly opens into the living room, perfect for family gatherings or hosting a dinner party with friendsâ??because every hero needs a sidekick, and yours is this fabulous kitchen! Venture outside to discover a backyard oasis that dreams are made of! Dive into your brand-new pool, where sunny days turn into splash-tastic adventures, all while enjoying the luxury of an amazing patio for lounging or entertaining. With plenty of room left for play, imagine setting up a playground or creating your own enchanted gardenâ??it's a blank canvas for the imagination!
- Type:
- Single Family
- Sq.Ft.:
- 1,850
- Status:
- Active
- Beds:
- 3
- Year built:
- 2024
- Baths:
- 2.00
- MLS#:
- 28367706
- Subdivision:
- Sierra Vista West
ADDITIONAL INFORMATION
The 3-bedroom, 2-bath Hendrie showcases an incredible layout allowing you to easily flow from room to room. The large family room is located at the heart of the home offering the ideal space for gathering with friends and family. Large windows along the back of the home offer views of the covered outdoor living area and your beautiful backyard. Homeowners will appreciate the spacious master bedroom, large enough to accommodate your entire bedroom suite, as well as the beautifully designed bathroom featuring a dual-sink vanity, a relaxing soaker tub and an impressive shower. Additionally, a huge walk-in closet provides enough room to store clothing for every season.
- Type:
- Single Family
- Sq.Ft.:
- 1,941
- Status:
- Active
- Beds:
- 4
- Year built:
- 2024
- Baths:
- 2.00
- MLS#:
- 28154615
- Subdivision:
- Sierra Vista West
ADDITIONAL INFORMATION
The 4-bedroom, 2-bath Houghton showcases an incredible layout allowing you to easily flow from room to room. The large family room is located at the heart of the home offering the ideal space for gathering with friends and family. Large windows along the back of the home offer views of the covered outdoor living area and your beautiful backyard. Homeowners will appreciate the spacious master bedroom, large enough to accommodate your entire bedroom suite, as well as the beautifully designed bathroom featuring a dual-sink vanity, a relaxing soaker tub and an impressive shower. Additionally, a huge walk-in closet provides enough room to store clothing for every season.
- Type:
- Single Family
- Sq.Ft.:
- 3,178
- Status:
- Active
- Beds:
- 5
- Year built:
- 2024
- Baths:
- 3.00
- MLS#:
- 20645115
- Subdivision:
- Sierra Vista West
ADDITIONAL INFORMATION
This two-story home showcases five bedrooms and three bathrooms. The Orchid is the ideal home for growing, or for those who love to entertain. This spectacular home was designed to give you options when hosting family and friends, or simply enjoying family time at home. The covered front porch and inviting foyer open to the spacious, family room, chef-ready kitchen and a cozy dining room. The large windows along the back of the home provide beautiful views of the expansive covered outdoor living area and your back yard. The well-equipped kitchen of the Orchid features stainless steel KitchenAid appliances, 42â?? upper cabinets with crown molding and sprawling granite countertops. Enhanced by a large center island, this chef-ready kitchen includes plenty of counter and cabinet space.
- Type:
- Single Family
- Sq.Ft.:
- 1,850
- Status:
- Active
- Beds:
- 3
- Year built:
- 2024
- Baths:
- 2.00
- MLS#:
- 13477291
- Subdivision:
- Sierra Vista West
ADDITIONAL INFORMATION
The 3-bedroom, 2-bath Hendrie showcases an incredible layout allowing you to easily flow from room to room. The large family room is located at the heart of the home offering the ideal space for gathering with friends and family. Large windows along the back of the home offer views of the covered outdoor living area and your beautiful backyard. Homeowners will appreciate the spacious master bedroom, large enough to accommodate your entire bedroom suite, as well as the beautifully designed bathroom featuring a dual-sink vanity, a relaxing soaker tub and an impressive shower. Additionally, a huge walk-in closet provides enough room to store clothing for every season.
- Type:
- Single Family
- Sq.Ft.:
- 1,879
- Status:
- Active
- Beds:
- 3
- Lot size:
- 0.24 Acres
- Year built:
- 2020
- Baths:
- 2.00
- MLS#:
- 72852322
- Subdivision:
- Sterling Lakes West
ADDITIONAL INFORMATION
Welcome to your dream home! This charming 3-bedroom, 2-bath residence, with the option to convert the formal dining room into a 4th bedroom, sits on a spacious corner lot, beautifully surrounded by sidewalks. Enjoy the perks of a screened-in porch for relaxing outdoor moments and energy-saving solar panels that help keep utility costs down. Nestled in a gated community within the highly sought-after Alvin ISD, this home offers access to exceptional schools and a friendly, welcoming neighborhood. It's the perfect blend of privacy and community charm. This is truly a rare, affordable gem in a desirable locationâ??ideal for families, first-time buyers, or anyone looking for quality living at a great value. Don't miss out on making this home yours!
- Type:
- Single Family
- Sq.Ft.:
- 1,952
- Status:
- Active
- Beds:
- 3
- Lot size:
- 0.17 Acres
- Year built:
- 2017
- Baths:
- 2.00
- MLS#:
- 4973403
- Subdivision:
- Meridiana Sec 6 A0515 Ht&Brr
ADDITIONAL INFORMATION
Beautiful Open Floorplan Makes Entertaining Easy with Perfectly Laid-Out Kitchen w/ Island, Granite Countertops & Stainless Appliances! Outdoor Kitchen, Extended Stone Patio and Firepit In Back Yard Accentuate Your Endless Entertaining Options! The Kitchen Mirrors the Gas Fireplace in Family Room! Dining is Nestled in Corner of the Kitchen & Overlooks Outdoor Area! Wooden Shutter Blinds In Some Areas Taking It To Another Level! Owner's Suite Has Seating Area and Ensuite Bath Features Double Vanities, Picture Perfect Walk-In Shower & Luxurious Spa Tub! Tucked Away is Your Home Office/Study w/ Double Glass Doors Laid Between Two Additional Bedrooms! Water Softener System, Amazing Outdoor Lighting and Gutter System! Located in Meridiana Master-Planned Community, Resort Style Living at it's BEST! Brand New Tidal River and Wave Pool in Neighborhood! Convenient to 288 and Hwy 6 and tollways to make your commute into Houston or other surrounding cities super smooth and easy!
- Type:
- Single Family
- Sq.Ft.:
- 2,614
- Status:
- Active
- Beds:
- 4
- Lot size:
- 0.23 Acres
- Year built:
- 2021
- Baths:
- 3.00
- MLS#:
- 30287052
- Subdivision:
- Meridiana Sec 60
ADDITIONAL INFORMATION
Gorgeous Home Tucked Away On One of the Quietest Cul-de-sacs in Prestigious Meridiana! Open Floorplan Makes Entertaining Easy with Your Perfectly Laid-Out Kitchen w/ Huge Island! Dining Space is Adjacent to Both Kitchen & Family Room w/ Natural Stone Gas Fireplace Nestled In Between & All Rooms Overlook Expansive Backyard! Amazing Owner's Retreat! En-Suite Has Incredible Soaking Tub & Granite Inset Oversized Shower w/ Bench! Additional Bedroom Downstairs w/ Full Bath! Office/Study Downstairs and Game room Upstairs Complete This Layout! Resort Style Living at its BEST! Brand New Tidal River and Wave Pool in Neighborhood! Convenient to 288 and Hwy 6 and Tollways to Make Your Commute into Houston or Other Surrounding Cities Super SMOOTH AND EASY! Schedule Your Showing Today!
$554,779
9007 Mangrove Court Manvel, TX 77583
- Type:
- Single Family
- Sq.Ft.:
- 3,114
- Status:
- Active
- Beds:
- 4
- Baths:
- 3.10
- MLS#:
- 22802560
- Subdivision:
- Meridiana
ADDITIONAL INFORMATION
Westin Homes NEW Construction (Alden IX, Elevation B) CURRENTLY BEING BUILT. Two story. 4 bedrooms. 3.5 baths. Spacious island kitchen open to informal dining room and family room. Study on first floor. Primary suite with large walk-in closet. Three additional bedrooms, spacious Game room, and media room on second floor. Covered patio and 2 car garage. Meridiana is situated off highway 288 with easy access to the Houston Medical Center, downtown Houston and the surrounding areas. The Adventure Cove and Oasis Village are open 7 days a week. A few of the amenities include a conservatory, football stadium, fitness center, pools, trails and more! Stop by the Westin Homes sales office to learn more about Meridiana!
$599,900
1720 W FM 1462 Rosharon, TX 77583
- Type:
- Land
- Sq.Ft.:
- n/a
- Status:
- Active
- Beds:
- n/a
- Lot size:
- 10 Acres
- Baths:
- MLS#:
- 22112025
- Subdivision:
- Robinson
ADDITIONAL INFORMATION
We are pleased to present this 10-acre tract of unrestricted land situated in the highly sought-after area of Rosharon, TX. This partially cleared property offers exceptional potential for both commercial and residential development. It boasts 312.26 feet of valuable road frontage, making it an ideal location for various uses. The upcoming expansion of Highway 99 will further enhance the accessibility and value of this prime site. This property represents a compelling investment opportunity in a region poised for growth.
- Type:
- Single Family
- Sq.Ft.:
- 2,548
- Status:
- Active
- Beds:
- 4
- Year built:
- 2024
- Baths:
- 3.10
- MLS#:
- 96611481
- Subdivision:
- Canterra Creek
ADDITIONAL INFORMATION
NEW! Lennar Fairway Collection "Cantaron II" Plan with Brick Elevation "A" in Canterra Creek. This single-level home showcases a spacious open floorplan shared between the family room, kitchen and dining room, with access to a covered patio for easy indoor-outdoor living and entertaining. The ownerâ??s suite is situated at the back of the home, comprised of a restful bedroom, en-suite bathroom and walk-in closet. Two secondary bedrooms are found off the foyer, while a secondary bedroom suite is situated at the back of the home.
| Copyright © 2024, Houston Realtors Information Service, Inc. All information provided is deemed reliable but is not guaranteed and should be independently verified. IDX information is provided exclusively for consumers' personal, non-commercial use, that it may not be used for any purpose other than to identify prospective properties consumers may be interested in purchasing. |
Rosharon Real Estate
The median home value in Rosharon, TX is $240,300. This is lower than the county median home value of $304,300. The national median home value is $338,100. The average price of homes sold in Rosharon, TX is $240,300. Approximately 52.63% of Rosharon homes are owned, compared to 30.98% rented, while 16.39% are vacant. Rosharon real estate listings include condos, townhomes, and single family homes for sale. Commercial properties are also available. If you see a property you’re interested in, contact a Rosharon real estate agent to arrange a tour today!
Rosharon, Texas 77583 has a population of 1,721. Rosharon 77583 is more family-centric than the surrounding county with 43.77% of the households containing married families with children. The county average for households married with children is 39.36%.
The median household income in Rosharon, Texas 77583 is $77,407. The median household income for the surrounding county is $87,958 compared to the national median of $69,021. The median age of people living in Rosharon 77583 is 52.2 years.
Rosharon Weather
The average high temperature in July is 91.6 degrees, with an average low temperature in January of 42.5 degrees. The average rainfall is approximately 51.2 inches per year, with 0 inches of snow per year.
