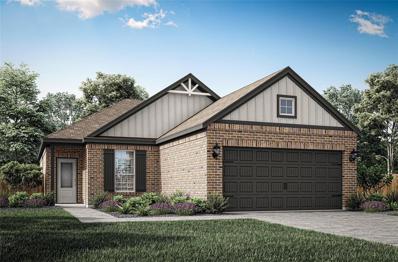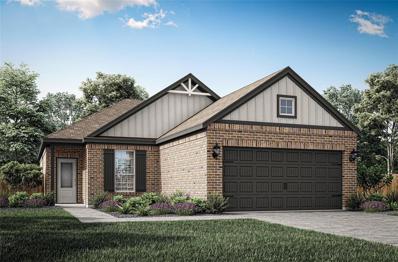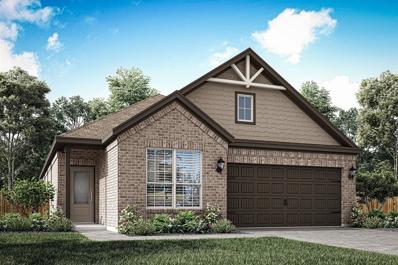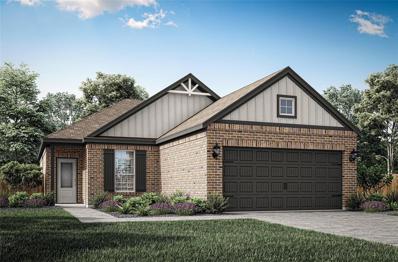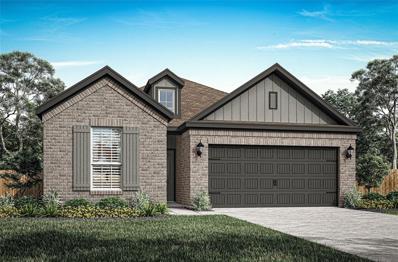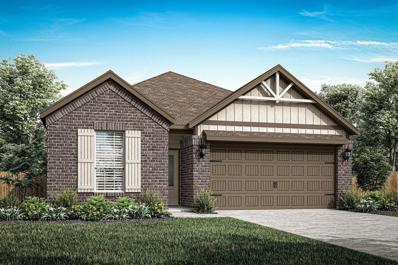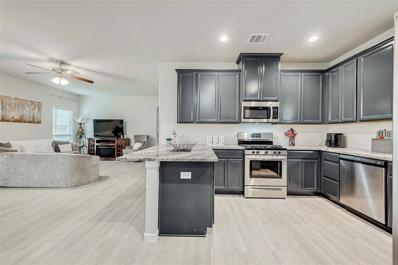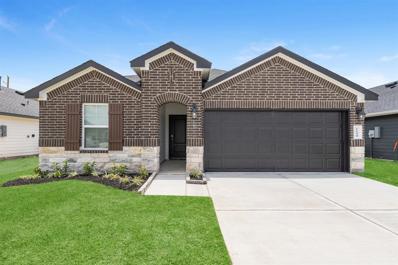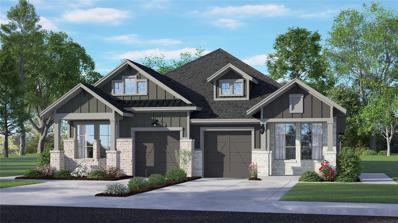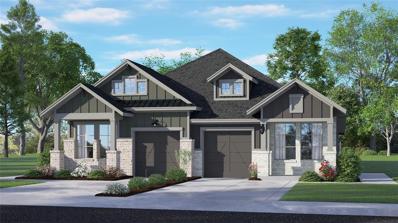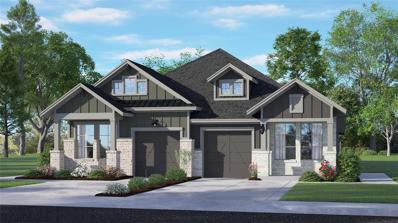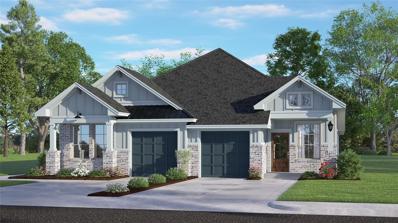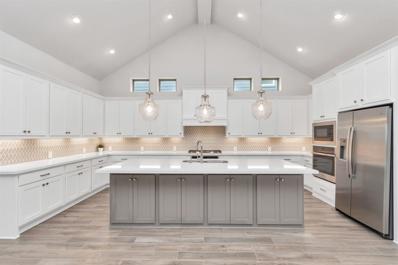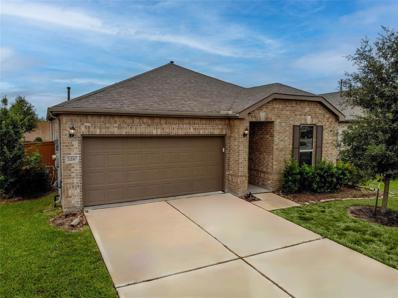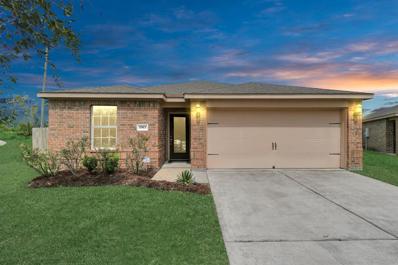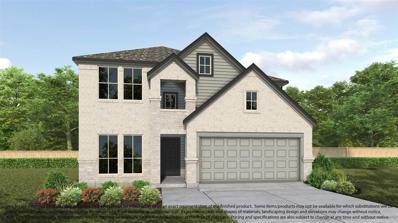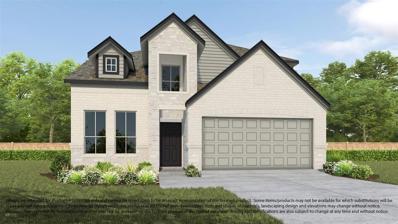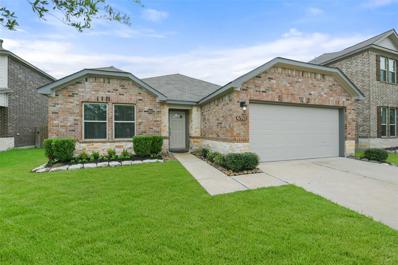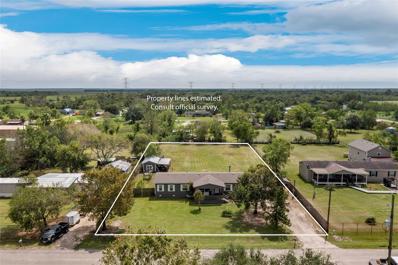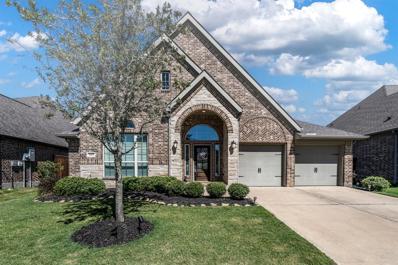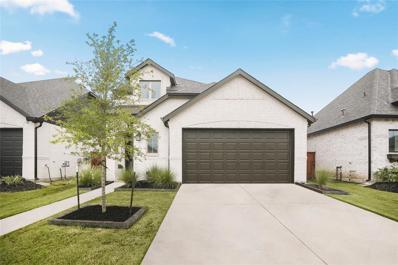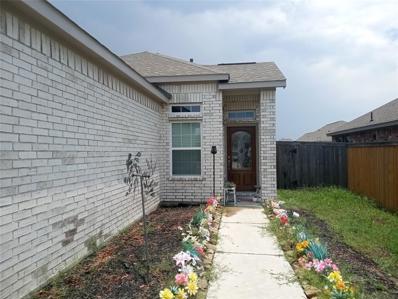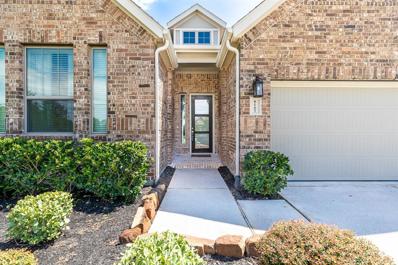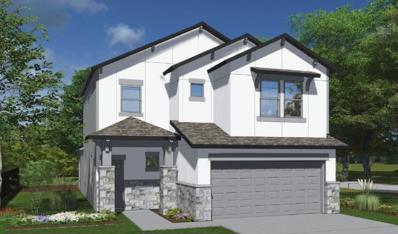Rosharon TX Homes for Rent
- Type:
- Single Family
- Sq.Ft.:
- 2,339
- Status:
- Active
- Beds:
- 4
- Year built:
- 2024
- Baths:
- 2.10
- MLS#:
- 96302010
- Subdivision:
- Canterra Creek
ADDITIONAL INFORMATION
The Waller is a stunning two-story plan featured at Canterra Creek. This spacious home has an open layout with an exceptional chef-ready kitchen, a luxurious master retreat, powder room and covered patio found on the first level. Upstairs you will find a loft with two closets, a laundry room, three bedrooms and a bathroom. Seven closets are featured throughout the Waller floor plan giving your family all the storage you will ever need. You will be thankful to have space for all your favorite holiday decoration, kidsâ toys, winter coats and still have space for more! Look forward to movie nights in the family room, gathering around the dinner table, baking parties in the chef-ready kitchen. The kids will also love having the spacious upstairs loft that will create the perfect play area for them and their friends. Endless memories are sure to be created.
- Type:
- Single Family
- Sq.Ft.:
- 1,375
- Status:
- Active
- Beds:
- 3
- Year built:
- 2024
- Baths:
- 2.00
- MLS#:
- 72247777
- Subdivision:
- Canterra Creek
ADDITIONAL INFORMATION
This beautiful one-story, three-bedroom home featured at Canterra Creek is great for growing families! A spacious open-concept entertainment space with a modern kitchen and spacious dining room will provide the perfect amount of space for any family. The kitchen features an abundance of granite counter space, brand-new stainless steel appliances and modern white wood cabinets. These modern features are sure to elevate your kitchen all at no extra costs to you. Look forward to relaxing and unwinding in the beautiful private master retreat in the Chambers floor plan! Secluded at the back of the home the master bedroom features its own luxurious bathroom and walk-in closet.
- Type:
- Single Family
- Sq.Ft.:
- 1,375
- Status:
- Active
- Beds:
- 3
- Year built:
- 2024
- Baths:
- 2.00
- MLS#:
- 434711
- Subdivision:
- Canterra Creek
ADDITIONAL INFORMATION
This beautiful one-story, three-bedroom home featured at Canterra Creek is great for growing families! A spacious open-concept entertainment space with a modern kitchen and spacious dining room will provide the perfect amount of space for any family. The kitchen features an abundance of granite counter space, brand-new stainless steel appliances and modern white wood cabinets. These modern features are sure to elevate your kitchen all at no extra costs to you. Look forward to relaxing and unwinding in the beautiful private master retreat in the Chambers floor plan! Secluded at the back of the home the master bedroom features its own luxurious bathroom and walk-in closet.
- Type:
- Single Family
- Sq.Ft.:
- 1,778
- Status:
- Active
- Beds:
- 4
- Year built:
- 2024
- Baths:
- 2.00
- MLS#:
- 41505903
- Subdivision:
- Canterra Creek
ADDITIONAL INFORMATION
The one-story Victoria plan by LGI Homes features four large bedrooms, two bathrooms and includes a variety of amazing upgrades. Features include energy-efficient kitchen appliances, gorgeous granite countertops and stunning wood cabinetry all included at no extra costs to you! The private master retreat found in the Victoria plan is sure to exceed all your expectations. Located off a hallway this retreat includes a luxurious bathroom and an exceptional walk-in closet will fit a wardrobe of any size. Each bedroom is off a hallway, adding a sense of privacy and peacefulness to every room. This added privacy allows for quiet and relaxing environment for everyone to unwind and no nap time interruptions! Everyone will love this feature.
- Type:
- Single Family
- Sq.Ft.:
- 1,375
- Status:
- Active
- Beds:
- 3
- Year built:
- 2024
- Baths:
- 2.00
- MLS#:
- 30197682
- Subdivision:
- Canterra Creek
ADDITIONAL INFORMATION
This beautiful one-story, three-bedroom home featured at Canterra Creek is great for growing families! A spacious open-concept entertainment space with a modern kitchen and spacious dining room will provide the perfect amount of space for any family. The kitchen features an abundance of granite counter space, brand-new stainless steel appliances and modern white wood cabinets. These modern features are sure to elevate your kitchen all at no extra costs to you. Look forward to relaxing and unwinding in the beautiful private master retreat in the Chambers floor plan! Secluded at the back of the home the master bedroom features its own luxurious bathroom and walk-in closet.
- Type:
- Single Family
- Sq.Ft.:
- 1,420
- Status:
- Active
- Beds:
- 3
- Year built:
- 2024
- Baths:
- 2.00
- MLS#:
- 22824378
- Subdivision:
- Canterra Creek
ADDITIONAL INFORMATION
This exceptional, single-story home has everything you have been looking for! Enjoy a fully upgraded kitchen, luxurious master suite, spacious laundry room and sizable bedrooms with the Harris at Canterra Creek. The home showcases the modern features and luxurious finishes including stainless steel Whirlpool® appliances, granite countertops, 36â upper wood cabinets, programmable thermostat, Wi-Fi-enabled garage door opener and professional front yard landscaping. You will also love having energy-efficient features throughout your home. An inviting open-concept layout gives you plenty of space to host all your friends and family with a large family room and an adjoining kitchen and dining room. Guests will enjoy being able to flow easy throughout the home and back patio while they visit. A fenced-in back yard provides an exceptional space for the kids to run arounds and play. The Harris floor plan provides the perfect space for your family to gather and create endless memories.
- Type:
- Single Family
- Sq.Ft.:
- 1,620
- Status:
- Active
- Beds:
- 3
- Year built:
- 2024
- Baths:
- 2.00
- MLS#:
- 20619896
- Subdivision:
- Canterra Creek
ADDITIONAL INFORMATION
The Montgomery plan at Canterra Creek features an abundance of storage and three sizable bedrooms. The home is also filled with designer upgrades and features including stainless steel appliances, granite countertops, lush carpet in the bedrooms and energy-efficient technology. A beautiful private dining room and an exceptional chef-ready kitchen are sure to impress guests! After dinner gather under the covered patio to unwind and enjoy a beautiful evening. The private master retreat has an exceptional window that overlooks the backyard, a luxurious en-suite bathroom and a walk-in closet. This home also has three additional closets which gives you room to store everything from family keepsakes to holiday decorations comfortably throughout your home! Extra shelves in the laundry room provide extra space and a great spot to store household essentials.
- Type:
- Single Family
- Sq.Ft.:
- 1,505
- Status:
- Active
- Beds:
- 3
- Lot size:
- 0.15 Acres
- Year built:
- 2021
- Baths:
- 2.00
- MLS#:
- 60244137
- Subdivision:
- Sierra Vista West
ADDITIONAL INFORMATION
Welcome to this charming home nestled in the picturesque Sierra Vista West master-planned community. This residence combines modern convenience with inviting style.The open-concept living and dining area, highlighted by an oversized island with striking granite countertops and blue-grey cabinets, is perfect for entertaining and daily living. Enjoy the luxury of a spacious 3-car garage, ideal for vehicles, storage, or a workshop, complemented by a large driveway that accommodates up to 6 cars. Additionally, a water filtration system with Alkaline filtered water, installed in 2022, ensures top-quality hydration. The spacious primary bedroom is generously sized w/ a large walk in closet and built in shelves. The luxurious primary bathroom is equipped w/ high quality Moen pipes w/ a lifetime warranty. Neighborhood offers a variety of amenities such as a basketball court, splash pad, heated lazy river, sand beach walk in/ swimming pools, pickleball courts and so much more!
- Type:
- Single Family
- Sq.Ft.:
- 1,831
- Status:
- Active
- Beds:
- 4
- Year built:
- 2024
- Baths:
- 2.10
- MLS#:
- 48517178
- Subdivision:
- Caldwell Ranch
ADDITIONAL INFORMATION
The Harris is a single story home offering estimation 1,831 sq. ft. of living space. This 4 bedroom, 2.5 bathroom home features a large family room and dining open to the beautiful kitchen. The kitchen features Beautiful granite countertop space, large kitchen island, walk in pantry and Stainless steel appliances. The large main bedroom, bedroom 1, offers a large walk in shower and huge walk in closet. The Harris comes with a covered patio, professionally landscaped and irrigated yard complete with Bermuda sod. This home includes our HOME IS CONNECTED base package which includes the Alexa Voice control, Front Door Bell, Front Door Deadbolt Lock, Home Hub, Light Switch, and Thermostat.
- Type:
- Condo/Townhouse
- Sq.Ft.:
- 1,446
- Status:
- Active
- Beds:
- 3
- Year built:
- 2024
- Baths:
- 2.00
- MLS#:
- 69953272
- Subdivision:
- Meridiana
ADDITIONAL INFORMATION
The Carriagehouse is a 3-Bedroom, 2-Full Bath, and a 1-Car Garage. With 1,446 interior square feet, the Carriagehouse offers a spacious covered patio conveniently located off the Primary Suite. With a Brick/Stone elevation, the exterior of the Home is a clear standout. Upon entering, the custom cabinetry makes an obvious statement. The upgraded Wood Look Tile Flooring adds warmth to the Home. Upgraded Quartz Countertops span throughout the open Kitchen. Enjoy peace of mind knowing your Chesmar Home includes Full Gutters, Landscaping with Sprinklers, and an exceptional builder warranty. Note: The home is under construction, as such, photos are REPRESENTATIVE and not of the actual home. A photo of the actual selections planned for this home is included in the photo gallery. For more info, contact Chesmar Homes in Meridiana. October 2024 estimated completion.
- Type:
- Condo/Townhouse
- Sq.Ft.:
- 1,446
- Status:
- Active
- Beds:
- 3
- Year built:
- 2024
- Baths:
- 2.00
- MLS#:
- 59626467
- Subdivision:
- Meridiana
ADDITIONAL INFORMATION
The Carriagehouse is a 3-Bedroom, 2-Full Bath, and a 1-Car Garage. With 1,446 interior square feet, the Carriagehouse offers a spacious covered patio conveniently located off the Primary Suite. With a Brick/Stone elevation, the exterior of the Home is a clear standout. Upon entering, the custom cabinetry makes an obvious statement.t. The upgraded Wood Look Tile Flooring adds warmth to the Home. Upgraded Quartz Countertops span throughout the open Kitchen and Primary Bath. Enjoy peace of mind knowing your Chesmar Home includes Full Gutters, Landscaping with Sprinklers, and an exceptional builder warranty. Note: The home is under construction. Photos are REPRESENTATIVE of the home /floor plan and are NOT of the actual home. Selections, features, and room options may vary. For more info, contact Chesmar Homes in Meridiana. NOVEMBER estimated completion.
- Type:
- Condo/Townhouse
- Sq.Ft.:
- 1,446
- Status:
- Active
- Beds:
- 3
- Year built:
- 2024
- Baths:
- 2.00
- MLS#:
- 34850860
- Subdivision:
- Meridiana
ADDITIONAL INFORMATION
The Carriagehouse is a 3-Bedroom, 2-Full Bath, and a 1-Car Garage. With 1,446 interior square feet, the Carriagehouse offers a spacious covered patio conveniently located off the Primary Suite. With a Brick/Stone elevation, the exterior of the Home is a clear standout. Upon entering, the custom cabinetry makes an obvious statement.t. The upgraded Wood Look Tile Flooring adds warmth to the Home. Upgraded Quartz Countertops span throughout the open Kitchen and Primary Bath. Enjoy peace of mind knowing your Chesmar Home includes Full Gutters, Landscaping with Sprinklers, and an exceptional builder warranty. Note: The home is under construction. Photos are REPRESENTATIVE of the home /floor plan and are NOT of the actual home. Selections, features, and room options may vary. For more info, contact Chesmar Homes in Meridiana. NOVEMBER estimated completion.
- Type:
- Condo/Townhouse
- Sq.Ft.:
- 1,446
- Status:
- Active
- Beds:
- 3
- Year built:
- 2024
- Baths:
- 2.00
- MLS#:
- 17911944
- Subdivision:
- Meridiana
ADDITIONAL INFORMATION
The Carriagehouse is a 3-Bedroom, 2-Full Bath, and a 1-Car Garage. With 1,446 interior square feet, the Carriagehouse offers a spacious covered patio conveniently located off the Primary Suite. With a Brick/Stone elevation, the exterior of the Home is a clear standout. Upon entering, the custom cabinetry makes an obvious statement. The upgraded Wood Look Tile Flooring adds warmth to the Home. Upgraded Quartz Countertops span throughout the open Kitchen. Enjoy peace of mind knowing your Chesmar Home includes Full Gutters, Landscaping with Sprinklers, and an exceptional builder warranty. Note: The home is under construction, as such, photos are REPRESENTATIVE and not of the actual home. A photo of the actual selections planned for this home is included in the photo gallery. For more info, contact Chesmar Homes in Meridiana. October 2024 estimated completion.
$649,900
9519 Priestley Road Manvel, TX 77583
- Type:
- Single Family
- Sq.Ft.:
- 3,300
- Status:
- Active
- Beds:
- 4
- Lot size:
- 0.23 Acres
- Year built:
- 2022
- Baths:
- 3.10
- MLS#:
- 5211499
- Subdivision:
- Meridiana Sec 44
ADDITIONAL INFORMATION
> 2 YEARS NEW. IMMACULATE ONE-STORY 3300 sq ft. PERRY home in Meridiana with NO BACK NEIGHBORS is MOVE-IN READY. 4 spacious bedrooms (2 w/ensuite bathrooms), 3.5 bathrooms, study, flex room, 3-car garage, and an OVERSIZED EXTENDED PATIO. Gorgeous wood-look tile throughoutâNO CARPET in sight. Soaring 15ft VAULTED CEILING & a wall of windows offer serene views of the extended patio. UPGRADES include- PLANTATION SHUTTERS, cool deck on the back patio, & front & back gutters. Oversized quartz island, ample cabinet & storage, under-mount kitchen cabinet lighting and double ovens make this kitchen a chef's dream. The adjacent flex room can be a formal dining area, game/media room, or workout space-you decide! Retreat to the spacious primary bedroom & indulge in the luxurious ensuite bath with a large soaking tub, walk-in shower, and two spacious closets. The backyard is perfect for entertaining and offers privacy. BARELY LIVED IN! Schedule a showing today!
- Type:
- Single Family
- Sq.Ft.:
- 1,889
- Status:
- Active
- Beds:
- 3
- Lot size:
- 0.2 Acres
- Year built:
- 2020
- Baths:
- 2.00
- MLS#:
- 3811496
- Subdivision:
- Sierra Vista Sec 7
ADDITIONAL INFORMATION
Former KB Model Home with wood look ceramic floors in the common areas and high ceilings thought, embodying the essence of luxury and comfort. This 1-story, 3-bedroom, 2-bath property boasts easy access to the Community Lazy River. 2210 Thunderbolt Peak is a single-family home with 1889 square feet of living space, built in 2020 on a spacious 8499 square foot lot. Don't miss the opportunity to own this remarkable home with a unique touch of elegance and relaxation.
- Type:
- Single Family
- Sq.Ft.:
- 1,393
- Status:
- Active
- Beds:
- 3
- Lot size:
- 0.17 Acres
- Year built:
- 2013
- Baths:
- 2.00
- MLS#:
- 69995869
- Subdivision:
- Sterling Lakes At Iowa Colony
ADDITIONAL INFORMATION
Welcome to this one-story home in a gated community. It features three bedrooms and two bathrooms with vinyl plank wood floors throughout. The open-concept layout includes a formal dining room and a spacious backyard, perfect for outdoor activities. Large backyard with covered patio and no back neighbors. Enjoy the convenience and security of this well-maintained neighborhood. Make appointment to tour this beautiful home.
- Type:
- Single Family
- Sq.Ft.:
- 2,657
- Status:
- Active
- Beds:
- 4
- Year built:
- 2024
- Baths:
- 3.10
- MLS#:
- 74844260
- Subdivision:
- Huntington Place
ADDITIONAL INFORMATION
LONG LAKE NEW CONSTRUCTION - Welcome home to 727 Yard Master Trail located in the community of Huntington Place and zoned to Fort Bend ISD. This floor plan features 4 bedrooms, 3 full baths, 1 half bath, and an attached 2-car garage. You don't want to miss all this gorgeous home has to offer! Call and schedule your showing today!
- Type:
- Single Family
- Sq.Ft.:
- 2,767
- Status:
- Active
- Beds:
- 4
- Year built:
- 2024
- Baths:
- 3.10
- MLS#:
- 36613299
- Subdivision:
- Huntington Place
ADDITIONAL INFORMATION
LONG LAKE NEW CONSTRUCTION - Welcome home to 731 Yard Master Trail located in the community of Huntington Place and zoned to Fort Bend ISD. This floor plan features 4 bedrooms, 3 full baths, 1 half bath and an attached 2-car garage. This charming home also features under cabinet kitchen lighting, French door in the study, metal balusters, black exterior coach lights, front gutters, sprinkler system, covered rear patio, high efficiency tankless water heater, and many more upgrades. You don't want to miss all this gorgeous home has to offer! Call and schedule your showing today!
- Type:
- Single Family
- Sq.Ft.:
- 1,719
- Status:
- Active
- Beds:
- 4
- Lot size:
- 0.13 Acres
- Year built:
- 2018
- Baths:
- 2.00
- MLS#:
- 92616317
- Subdivision:
- Glendale Lakes Sec 1
ADDITIONAL INFORMATION
Welcome to this charming, one-story 4-bedroom, 2-bath home designed for comfort and entertainment. Step into the open-concept living space, perfect for hosting family gatherings or cozy get-togethers with friends. The layout seamlessly connects the living, dining, and kitchen areas, making it an entertainerâs dream. Enjoy the benefits of a fully paid water softener system and the convenience of being within walking distance to an on-site elementary school. Commuters will love the easy access to Highway 6, 288, and the Fort Bend Tollway, placing you just 30 minutes from Downtown Houston. Outside, youâll find a beautiful backyard, perfect for outdoor dining, relaxation, and creating lasting memories. Plus, with a low tax rate, this home offers great value in a prime location. This is the perfect blend of style, comfort, and convenience. Donât miss out on this incredible opportunityâschedule your showing today!
$279,000
5806 Avenue C Rosharon, TX 77583
- Type:
- Single Family
- Sq.Ft.:
- 2,128
- Status:
- Active
- Beds:
- 4
- Lot size:
- 0.97 Acres
- Year built:
- 2003
- Baths:
- 2.00
- MLS#:
- 41861015
- Subdivision:
- H T & B R R
ADDITIONAL INFORMATION
Nestled on a spacious, serene lot of almost one acre, this charming 4-bedroom, 2-bathroom home offers the perfect blend of comfort, style, and room to grow. With modern amenities and thoughtful design, itâs ideal for anyone seeking a peaceful retreat with easy access to city conveniences.
- Type:
- Single Family
- Sq.Ft.:
- 2,785
- Status:
- Active
- Beds:
- 4
- Lot size:
- 0.16 Acres
- Year built:
- 2018
- Baths:
- 3.00
- MLS#:
- 96625566
- Subdivision:
- Meridiana Sec 71
ADDITIONAL INFORMATION
This beautifully maintained, one-story Perry Home is located in the highly sought after Meridiana Master-Planned Community. Built in 2018, this spacious home offers 4 bedrooms and 3 baths, perfect for comfortable family living. You'll find a study with stylish ceramic wood-look tile flooring and a versatile game room with French doors. The family room is flooded with natural light, thanks to a wall of windows, creating a warm and inviting atmosphere. The kitchen, designed for both efficiency and style, opens seamlessly to the dining room and family room, making it ideal for gatherings. The owner's suite is a true retreat, complete with a double-door entry leading to a luxurious primary bath. Enjoy the garden tub, dual vanities, a separate glass-enclosed shower, and a spacious walk-in closet. Outside, the extended covered back patio provides a perfect space for relaxation or entertaining, and the two-car garage offers ample storage. This is a must see!
$530,000
4110 Watson Drive Rosharon, TX 77583
- Type:
- Single Family
- Sq.Ft.:
- 2,445
- Status:
- Active
- Beds:
- 3
- Lot size:
- 0.11 Acres
- Year built:
- 2023
- Baths:
- 2.10
- MLS#:
- 61036715
- Subdivision:
- Meridiana Sec 76b
ADDITIONAL INFORMATION
FULLY FURNISHED LUXURY HOME. Experience unparalleled elegance in this stunning 3 bedroom, 2 1/2 bathroom luxury residence, where sophistication meets comfort. This meticulously designed home features DESIGNER FINISHES and a custom office space with exquisite wainscoting throughout, embodying refined craftsmanship and style. The open floor plan includes a sophisticated game room on the second floor complete with a built-in entertainment center and mini fridge, perfect for both relaxation and entertaining. The home also comes fully furnished with high-end pieces, ensuring a seamless move-in experience. The master suite offers a serene retreat with its luxurious design and private amenities. The additional bedrooms and bathrooms are equally well-appointed, ensuring ample space and comfort for family and guests. Located minutes from downtown Houston in the beautiful community of Meridiana this home combines upscale living with convenience. Schedule your private showing today.
- Type:
- Single Family
- Sq.Ft.:
- 1,725
- Status:
- Active
- Beds:
- 4
- Year built:
- 2021
- Baths:
- 2.00
- MLS#:
- 87827192
- Subdivision:
- Sierra Vista
ADDITIONAL INFORMATION
This three year old newly built, near cul-de-sac. Spacious provides all rooms on one side of the home. Master bedrooms provides separated and spacious setting. Walk in to living room shared with island kitchen centered with walk around and easy access from stove to countertops. Separate bathroom one in the Master bedroom for privacy and a full bath in the hall for guest and other family members. Bedroom space with walk in closet No problem no stairs everything is on one level of four spacious bedrooms to enjoy. There is additional space to add a formal dining room set or a breakfast nook at your design. Feel free to contact me direct for any additional concerns you might have concerning this model. The original builder called it a Devon former model home for additional research on this model.
$394,999
9107 Eckert Road Rosharon, TX 77583
Open House:
Saturday, 9/28 1:00-3:00PM
- Type:
- Single Family
- Sq.Ft.:
- 1,901
- Status:
- Active
- Beds:
- 3
- Lot size:
- 0.18 Acres
- Year built:
- 2020
- Baths:
- 2.00
- MLS#:
- 32235229
- Subdivision:
- Meridiana
ADDITIONAL INFORMATION
This exquisite home is located in the sought-after Master Planned Community of Meridiana. The amenities are state-of-the-art and highlight throughout the area. This paradise is located approximately 20 minutes from downtown Houston. The featured home includes high ceilings, ceramic tile floors, granite countertops, an open concept, home office/study, and a breathtaking vaulted beamed ceiling in the primary room. The ensuite has a separate shower and tub and is adjacent to a large walk-in closet. The closet is filled with built-in shelves and a built-in wardrobe mirror. The backyard has a serene view of mature trees and nature from the covered patio. With no back or side neighbors you can enjoy daily peace and quiteness. Are you ready to retreat from everyday life, to this gorgeous home in a restful setting. Schedule your appointment today to experience the beauty and tranquility this property has to offer.
$369,900
6430 Downey Lane Rosharon, TX 77583
- Type:
- Single Family
- Sq.Ft.:
- n/a
- Status:
- Active
- Beds:
- 4
- Year built:
- 2024
- Baths:
- 3.10
- MLS#:
- 81477485
- Subdivision:
- Kendall Lakes
ADDITIONAL INFORMATION
New 2024 Saratoga Home in the heart of Glendale Lakes in Rosharon! This beautiful four bed, three bath, and half bath house features game room upstairs with access to all secondary rooms. Luxury Vinyl Plank thought the home and carpet in the rooms. Oversized island, this kitchen boasts quartz countertops, stainless steel appliances, plenty of counter/cabinet space. Fort Bend ISD zoned. Schedule a tour today before it's gone!
| Copyright © 2024, Houston Realtors Information Service, Inc. All information provided is deemed reliable but is not guaranteed and should be independently verified. IDX information is provided exclusively for consumers' personal, non-commercial use, that it may not be used for any purpose other than to identify prospective properties consumers may be interested in purchasing. |
Rosharon Real Estate
The median home value in Rosharon, TX is $91,900. This is lower than the county median home value of $219,000. The national median home value is $219,700. The average price of homes sold in Rosharon, TX is $91,900. Approximately 81.1% of Rosharon homes are owned, compared to 8.81% rented, while 10.09% are vacant. Rosharon real estate listings include condos, townhomes, and single family homes for sale. Commercial properties are also available. If you see a property you’re interested in, contact a Rosharon real estate agent to arrange a tour today!
Rosharon, Texas 77583 has a population of 1,392. Rosharon 77583 is more family-centric than the surrounding county with 53.33% of the households containing married families with children. The county average for households married with children is 40.73%.
The median household income in Rosharon, Texas 77583 is $54,375. The median household income for the surrounding county is $76,426 compared to the national median of $57,652. The median age of people living in Rosharon 77583 is 43.4 years.
Rosharon Weather
The average high temperature in July is 91.2 degrees, with an average low temperature in January of 43.5 degrees. The average rainfall is approximately 51.2 inches per year, with 0 inches of snow per year.

