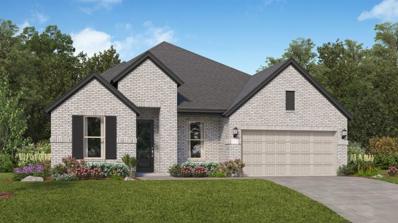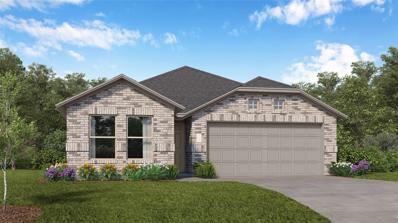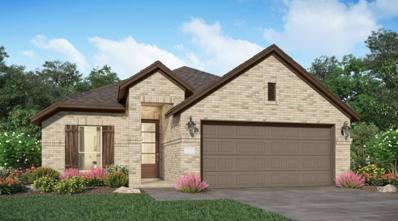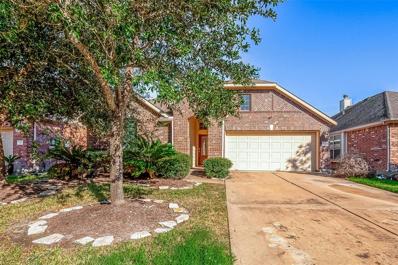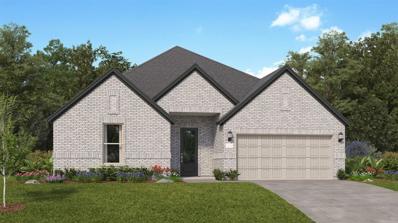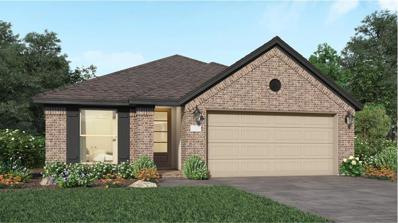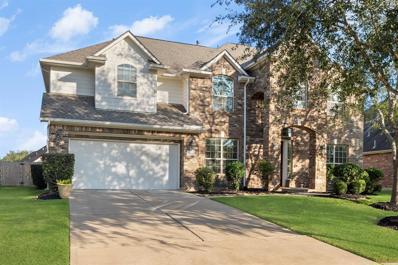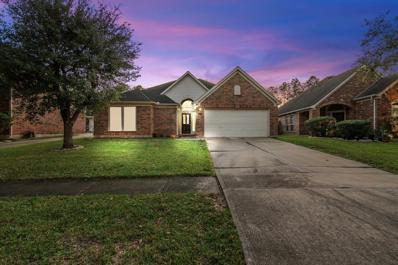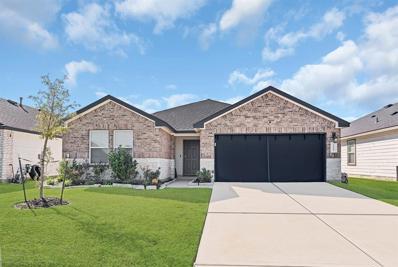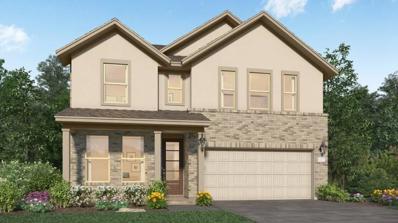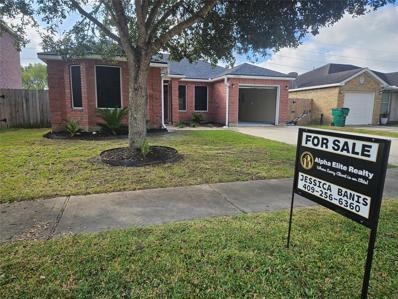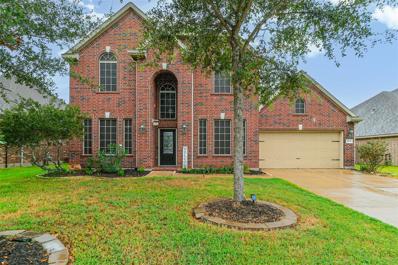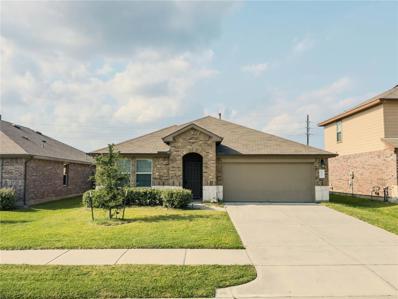Rosharon TX Homes for Sale
- Type:
- Single Family
- Sq.Ft.:
- 2,548
- Status:
- NEW LISTING
- Beds:
- 4
- Year built:
- 2024
- Baths:
- 3.10
- MLS#:
- 96611481
- Subdivision:
- Canterra Creek
ADDITIONAL INFORMATION
NEW! Lennar Fairway Collection "Cantaron II" Plan with Brick Elevation "A" in Canterra Creek. This single-level home showcases a spacious open floorplan shared between the family room, kitchen and dining room, with access to a covered patio for easy indoor-outdoor living and entertaining. The ownerâ??s suite is situated at the back of the home, comprised of a restful bedroom, en-suite bathroom and walk-in closet. Two secondary bedrooms are found off the foyer, while a secondary bedroom suite is situated at the back of the home.
- Type:
- Single Family
- Sq.Ft.:
- 1,863
- Status:
- NEW LISTING
- Beds:
- 4
- Year built:
- 2024
- Baths:
- 2.00
- MLS#:
- 92650405
- Subdivision:
- Canterra Creek
ADDITIONAL INFORMATION
NEW! Lennar Watermill Collection "Rowan" Plan with Brick Elevation "C" in Canterra Creek. This single-level home showcases a spacious open floorplan shared between the kitchen, dining area and family room for easy entertaining. An ownerâ??s suite enjoys a private location in a rear corner of the home, complemented by an en-suite bathroom and walk-in closet. There are three secondary bedrooms at the front of the home, which are comfortable spaces for household members and overnight guests.
- Type:
- Single Family
- Sq.Ft.:
- 1,600
- Status:
- NEW LISTING
- Beds:
- 3
- Year built:
- 2024
- Baths:
- 2.00
- MLS#:
- 56940771
- Subdivision:
- Canterra Creek
ADDITIONAL INFORMATION
NEW! Village Builders Bristol Collection "Austen" Plan with Brick Elevation "A" in Canterra Creek. This single-story home has a smart layout that is perfect for growing families. Two bedrooms share a bathroom in the hall at the front of the home. Down the hall is the open concept living area which include a family room, kitchen and breakfast nook with access to a covered patio. Tucked into the back corner is the ownerâ??s suite which features a private bathroom and spacious walk-in closet. Prices and features may vary and are subject to change. Photos are for illustrative purposes only.
Open House:
Saturday, 11/16 1:00-3:00PM
- Type:
- Single Family
- Sq.Ft.:
- 2,030
- Status:
- NEW LISTING
- Beds:
- 3
- Lot size:
- 0.14 Acres
- Year built:
- 2010
- Baths:
- 2.00
- MLS#:
- 42667797
- Subdivision:
- Savannah Meadows
ADDITIONAL INFORMATION
Welcome to 13409 Star Creek Lane in the master-planned community of Lakes of Savannah. This charming home combines comfort and style, making it an ideal choice for those looking to settle into a thriving neighborhood with great amenities. As you enter, you'll be greeted by the spaciousness of 10-foot ceilings, creating an airy and open atmosphere. The home features 3 bedrooms and 2 bathrooms, providing ample space for relaxation and daily living. The kitchen island offers plenty of counter space with stainless steel appliances, perfect for cooking and entertaining alike. Adjacent to the secondary bedrooms is a flexible space that can be tailored to your needs, whether as a game room or a home office. Step outside to the covered patio, a perfect spot to enjoy the outdoors, whether you're sipping your morning coffee or unwinding in the evening. Seller offering $2000 paint allowance. Schedule a visit today!
- Type:
- Single Family
- Sq.Ft.:
- 2,731
- Status:
- NEW LISTING
- Beds:
- 4
- Year built:
- 2024
- Baths:
- 3.10
- MLS#:
- 2225924
- Subdivision:
- Canterra Creek
ADDITIONAL INFORMATION
NEW! Lennar Fairway Collection "Melrose II" Plan with Brick Elevation "A" in Canterra Creek. This new single-story home delivers modern comfort with a low-maintenance design. Down the foyer is an office, perfect for working from home, followed by a spacious open layout shared between the kitchen, dining room and family room. Direct access to the covered patio allows for seamless indoor-outdoor living. In a private corner is the ownerâ??s suite with an adjoining bathroom and oversized walk-in closet, while at the front are three secondary bedrooms. A two-car garage completes the home.
- Type:
- Other
- Sq.Ft.:
- n/a
- Status:
- NEW LISTING
- Beds:
- 3
- Lot size:
- 19.42 Acres
- Year built:
- 2015
- Baths:
- 2.00
- MLS#:
- 91501386
- Subdivision:
- H T & B R R
ADDITIONAL INFORMATION
Imagine you own Ranchette, located within 30 minutes or so of the South Loop 610 and the Texas Medical Center. Enjoy the beauty of your own private pond from your large front deck. A recent 3-2, manufactured home is included upon these scenic 19.42 acres. Several outbuildings allow abundant storage for your toys and tools. Have you ever dreamed of raising livestock? Prune your own orchard. Pick fruits and vegetables from your own lavish garden. Grow flowers by acre! Your possibilities are almost limitless. Develop a compound for your family and friends. You are the master of your own domain on this lovely property located near enough to Houston, and close by to Rosharon, Alvin and Angleton. How big can you dream? Everything's big in Texas!
- Type:
- Single Family
- Sq.Ft.:
- 1,880
- Status:
- NEW LISTING
- Beds:
- 3
- Year built:
- 2024
- Baths:
- 2.00
- MLS#:
- 62955392
- Subdivision:
- Canterra Creek
ADDITIONAL INFORMATION
NEW! Lennar Watermill Collection "Knightley" Plan with Brick Elevation "A" in Canterra Creek. This single-level home showcases a spacious open floorplan shared between the kitchen, dining area and family room for easy entertaining. An ownerâ??s suite enjoys a private location in a rear corner of the home, complemented by an en-suite bathroom and walk-in closet. There are two secondary bedrooms at the front of the home, which are comfortable spaces for household members and overnight guests.
- Type:
- Single Family
- Sq.Ft.:
- 1,792
- Status:
- NEW LISTING
- Beds:
- 3
- Year built:
- 2024
- Baths:
- 2.00
- MLS#:
- 10015851
- Subdivision:
- Canterra Creek
ADDITIONAL INFORMATION
NEW! Lennar Bristol Collection "Beckham" Plan with Brick Elevation "A" in Canterra Creek. This single-story home has everything one needs with three bedrooms in total and an open concept living area. Two bedrooms share a hall bathroom at the front of the home, while down the hall is the family room, kitchen and dining room with access to the back porch. Tucked into the back corner is the ownerâ??s suite, which has a private bathroom and walk-in closet.
- Type:
- Single Family
- Sq.Ft.:
- 1,596
- Status:
- NEW LISTING
- Beds:
- 3
- Lot size:
- 0.12 Acres
- Year built:
- 2013
- Baths:
- 2.00
- MLS#:
- 69687939
- Subdivision:
- Sterling Lakes At Iowa Colony
ADDITIONAL INFORMATION
Well-maintained home with no back neighbors and within walking distance to the elementary school. This property wonâ??t disappoint! It features a spacious split floor plan with an open layout, a separate dining area, and a master suite that includes a shower-tub combo and a large walk-in closet. Enjoy excellent amenities such as volleyball, basketball, tennis courts, playgrounds, and swimming pools. The community is manned and gated for added security. Call today to schedule your personal tour of this fantastic home!
- Type:
- Single Family
- Sq.Ft.:
- 3,334
- Status:
- NEW LISTING
- Beds:
- 4
- Lot size:
- 0.23 Acres
- Year built:
- 2009
- Baths:
- 3.10
- MLS#:
- 32401459
- Subdivision:
- Savannah Cove
ADDITIONAL INFORMATION
Welcome to this spacious two-story Lennar home in the desirable Savannah Cove community. Built in 2009, this Texas Reserve Onyx floor plan offers 4 bedrooms, 3.5 baths, and plenty of space for everyone, with an upstairs game room that can easily serve as a 5th bedroom. Inside, enjoy the warmth of wood floors, easy-care tile, and brand new carpet. The home also features a dedicated home office, an oversized laundry room, an extra storage off the kitchen, and an attached 3-car tandem garage with an EV plug. This one-owner, well-maintained property includes a new roof and fence (both replaced in 2024), full gutters, a sprinkler system in the front and back, and a French drain along the backyard for added convenience. Thereâ??s also a cozy fireplace with gas logs and plenty of closet space throughout. The community offers fantastic amenities, including trails, splash pads, and a pool, and has easy access to both Hwy 59 and the Fort Bend Toll Road. Donâ??t miss out on this wonderful property!
- Type:
- Single Family
- Sq.Ft.:
- n/a
- Status:
- NEW LISTING
- Beds:
- 4
- Year built:
- 2003
- Baths:
- 2.00
- MLS#:
- 29235439
- Subdivision:
- Savannah Ridge Sec 1-2-3
ADDITIONAL INFORMATION
This stunning home boasts a spacious, open design with high ceilings that invite natural light to flow through living room. The four well-appointed bedrooms provide ample space for family and guests. The primary suite is a true retreat, complete with a bath featuring a deep soaking tub, walk-in shower and dual vanities. The heart of the home is a nice kitchen with countertops, refrigerator included and a breakfast bar perfect for casual dining or entertaining. Nestled in an incredible location, the property is surrounded by lush landscapes and nearby amenities providing convenient lifestyle.
Open House:
Saturday, 11/16 12:00-3:00PM
- Type:
- Single Family
- Sq.Ft.:
- 1,949
- Status:
- NEW LISTING
- Beds:
- 5
- Lot size:
- 0.14 Acres
- Year built:
- 2022
- Baths:
- 2.00
- MLS#:
- 71893406
- Subdivision:
- Caldwell Ranch Sec 7
ADDITIONAL INFORMATION
Beautiful 5 bedroom and 2-bathroom home. This home was built in 2022 and lived in for about a year. This home has a ton of "Smart Home" features including the ability to operate the "on-Demand Water heater" from the thermostat (per Seller). There is tile throughout the home, no carpet at all. The floorplan is a split floorplan, so everyone has their privacy. The hot tub and the shed do come with the home. The washer, Dryer and refrigerator are negotiable. The living room is open to the family room, which is great for entertaining. The hallways are wide which makes the home feel even larger. The Appraisal District has it as a 3-bedroom 2 bath. That is incorrect and the square footage is 1949. I am attaching the floor plan.
$295,000
8210 Buck Lane Rosharon, TX 77583
- Type:
- Single Family
- Sq.Ft.:
- 1,879
- Status:
- NEW LISTING
- Beds:
- 4
- Lot size:
- 0.16 Acres
- Year built:
- 2021
- Baths:
- 2.00
- MLS#:
- 33837870
- Subdivision:
- Southern Colony Expansion Ph I Sec 3
ADDITIONAL INFORMATION
Putt putt your way to your dream home! Welcome to Caldwell Ranch! This lovely home features 4 bedrooms, 2 baths, an open floor plan, and a spacious living area. The beautiful kitchen features stainless steel appliances, a gas range, a large kitchen island, a stainless-steel farm sink, and recessed lights. The floors are laminate throughout, and the bedrooms have carpeting. There's even a beautiful accent wall! This generous-sized home also comes with a putting green and firepit area creating a fun and relaxing space for entertaining. Enjoy the community amenities, which include a playground, and a pool complete with theme park slides. Conveniently located near shopping, restaurants, and close to major freeways for an easy commute. Make this your dream home today!
- Type:
- Single Family
- Sq.Ft.:
- 2,539
- Status:
- NEW LISTING
- Beds:
- 3
- Year built:
- 2024
- Baths:
- 2.10
- MLS#:
- 24696152
- Subdivision:
- Canterra Creek
ADDITIONAL INFORMATION
NEW! Village Builders Bristol Collection "Thornton" Plan with Elevation "D" in Canterra Creek! This two-story home has a classic layout for families with the ownerâ??s suite on one floor and the other bedrooms on another. Beside the front door is a study, while down the hall is the open concept living area with a back patio attached. The ownerâ??s suite is tucked into a corner of the first floor with a full bedroom and walk-in closet. Upstairs are two additional bedrooms and a versatile game room. **HOME ESTIMATED TO BE COMPLETE, JANUARY 2024**
- Type:
- Single Family
- Sq.Ft.:
- 1,214
- Status:
- NEW LISTING
- Beds:
- 3
- Lot size:
- 0.11 Acres
- Year built:
- 2005
- Baths:
- 2.00
- MLS#:
- 77937239
- Subdivision:
- Cold River Ranch Ph 1
ADDITIONAL INFORMATION
Welcome to your New home! Cold River Ranch Subdivision built around a scenic pond and park area. Roof, AC, and Water Heater replaced in 2021. Updated in 2022 with new flooring, stone accent wall in living room, bathroom vanities. Nice size bedrooms. Most of the fence was replaced in 2024 after the hurricane. Fresh landscaping, No back neighbors! Schedule your showing today!
- Type:
- Single Family
- Sq.Ft.:
- 1,828
- Status:
- NEW LISTING
- Beds:
- 4
- Lot size:
- 0.19 Acres
- Year built:
- 2022
- Baths:
- 2.00
- MLS#:
- 72465354
- Subdivision:
- Sierra Vista West Sec 4
ADDITIONAL INFORMATION
WELCOME HOME!! You Deserve this home! You will find this lovely home is not only superbly maintained but also brings you everything needed in order to ensure that homey and relaxing feeling after a long days work. Then open concept split floor plan makes the property feel very spacious and perfect for entertaining! The Washer, Dryer, and Refrigerator are all INCLUDED as well! Dont wait, schedule your showing today, you will not be disappointed in this home!!
- Type:
- Single Family
- Sq.Ft.:
- 2,230
- Status:
- NEW LISTING
- Beds:
- 4
- Lot size:
- 0.14 Acres
- Year built:
- 2009
- Baths:
- 2.10
- MLS#:
- 6984505
- Subdivision:
- Sterling Lakes At Iowa Colony
ADDITIONAL INFORMATION
Great Location, Location, Location! Exquisite neighborhood! Great Schools. A manned-gated community. Beautiful home, perfect for a homeowner or investor. Updated 4 bedrooms 2.1 baths 2 car garage. Tiles in all wet area. Great wood-floored stairway and carpet in all bedrooms. All in a highly coveted Master Planned Community.
- Type:
- Single Family
- Sq.Ft.:
- 2,878
- Status:
- NEW LISTING
- Beds:
- 4
- Lot size:
- 0.18 Acres
- Year built:
- 2022
- Baths:
- 3.10
- MLS#:
- 60441833
- Subdivision:
- Sierra Vista West Sec 5
ADDITIONAL INFORMATION
Honey Stop The Car! Come view this gorgeous Meritage Home in Sierra Vista Master Planned Community with a jaw dropping elevation & its own front porch. Energy efficient home features an open concept, engineered vinyl flooring with matching linen cabinets. Home has a tankless water heater, sprinkler system, and a set up with an outdoor gas connection for some grilling in the backyard patio! The white tone quartz-top kitchen overlooks the high ceiling living room. You can host your own movie nights in the media room. The amenities offered here are hard to find anywhere else. Future Island Amenity Village features its own olympic pool, splash pad, AND lazy river. Tennis courts, basketball court, and even a pickle-ball court. Enjoy fitness classes, youth sports and much more. Loaded with energy saving features that will help you save on monthly expenses. Schedule your showing today!
- Type:
- Single Family
- Sq.Ft.:
- 2,154
- Status:
- NEW LISTING
- Beds:
- 4
- Year built:
- 2024
- Baths:
- 3.10
- MLS#:
- 31538080
- Subdivision:
- Glendale Lakes
ADDITIONAL INFORMATION
Welcome Home to Glendale Lakes! Step into 2154 sqft of modern luxury with this new construction home situated on a desirable lot. Offering 4 bedrooms, 3.1 bathrooms, soaring high ceilings, quartz countertops, stand alone soaking tub, modern wood like flooring completed abundant space! Located within 30 minutes from downtown Houston, with easy access to major highways. Call Glendale Lakes home and enjoy a beautiful 44-acre lake, an on-site school, walking trails, playgrounds and much more!
- Type:
- Single Family
- Sq.Ft.:
- 2,506
- Status:
- NEW LISTING
- Beds:
- 4
- Lot size:
- 0.15 Acres
- Year built:
- 2008
- Baths:
- 2.10
- MLS#:
- 10281745
- Subdivision:
- Savannah Meadows
ADDITIONAL INFORMATION
Nestled in a vibrant community, this charming home boasts modern upgrades and a spacious layout. Enjoy the natural light streaming through large windows, highlighting the beautiful hardwood floors. The open kitchen features stainless steel appliances and granite countertops, perfect for entertaining guests. Retreat to the cozy master suite with a luxurious en-suite bathroom. Step outside to the private backyard oasis, ideal for relaxation and outdoor dining. Conveniently located near shops, dining, and parks, this home is a must-see for anyone seeking comfort and style in a desirable neighborhood.
- Type:
- Single Family
- Sq.Ft.:
- 1,596
- Status:
- NEW LISTING
- Beds:
- 3
- Lot size:
- 0.12 Acres
- Year built:
- 2014
- Baths:
- 2.00
- MLS#:
- 40725045
- Subdivision:
- Sterling Lakes At Iowa Colony
ADDITIONAL INFORMATION
MOVE IN READY 3BEDROOM/2 BATH HOME IN SOUGHT AFTER STERLING LAKES GATED COMMUNITY. THIS BEAUTIFUL GATED NEIGHBORHOOD HAS ALL EXCEPTIONAL AMENITIES WITH EASY ACCESS TO THE MEDICAL CENTER, DOWNTOWN HOUSTON, SHOPPING, DINING AND ENTERTAINMENT. SCHEDULE YOUR SHOWING NOW!
- Type:
- Single Family
- Sq.Ft.:
- 1,563
- Status:
- NEW LISTING
- Beds:
- 4
- Lot size:
- 0.15 Acres
- Year built:
- 2020
- Baths:
- 2.00
- MLS#:
- 11978198
- Subdivision:
- Southern Colony
ADDITIONAL INFORMATION
Welcome to this beautifully maintained 4-bedroom, 2-bathroom home. As you step inside, the foyer flows seamlessly into an inviting open-concept living area. The kitchen boasts high cabinets, abundant storage space, and a stunning granite island that overlooks the backyardâ??perfect for both everyday living and entertaining. The property also offers privacy with no side neighbors on one side and no back neighbors, providing a serene living environment. Nestled in the desirable Southern Colony subdivision, this home is just a short drive from Downtown Houston and conveniently located near Missouri City, Sugar Land, and Pearland. Rosharon offers the perfect blend of tranquility and accessibility, with developing areas nearby while providing a peaceful escape from the hustle and bustle of urban life.
- Type:
- Single Family
- Sq.Ft.:
- 3,401
- Status:
- NEW LISTING
- Beds:
- 5
- Lot size:
- 0.22 Acres
- Year built:
- 2012
- Baths:
- 4.00
- MLS#:
- 42165028
- Subdivision:
- Lakes Of Savannah
ADDITIONAL INFORMATION
Welcome to this stunning 5 bedroom, 4 bath Lennar home, conveniently located in the master planned community of Lakes of Savannah. Featuring two bedrooms downstairs, one of them being the primary and three upstairs. This unique floor plan offers plenty of space!! The open-concept seamlessly flows into the living area, making it the heart of the home. The grand living room features two-story ceilings and floor-to-ceiling windows overlooking your backyard oasis. The kitchen boasts with stainless steel appliances, wood cabinetry, and granite counters. Upstairs, you'll find a spacious game room, the perfect space for entertaining!! Step outside to the covered patio and outdoor kitchen and enjoy the amazing POOL or relax in the hot tub . Enjoy the community amenities such as pools, clubhouses, a splash pad, parks, and so much more. Don't miss out on this incredible property.
- Type:
- Single Family
- Sq.Ft.:
- 1,848
- Status:
- NEW LISTING
- Beds:
- 3
- Lot size:
- 0.69 Acres
- Year built:
- 1994
- Baths:
- 2.00
- MLS#:
- 25188335
- Subdivision:
- Rosharon Road Estates
ADDITIONAL INFORMATION
Conveniently situated with quick access to Highway 288 and Alvin, this charming property boasts a generous lot with no back neighbors, providing unmatched privacy and tranquility. The well-designed split floor plan features a spacious living area, a formal dining room perfect for gatherings, and a cozy den complete with a warm fireplace. The master bathroom offers a luxurious garden tub for ultimate relaxation and a separate, walk-in shower. An attached garage adds convenience, while a separate apartment on the left side includes its own kitchen and bathroomâ??ideal for guests or additional living space. In the backyard, two sturdy sheds provide shelter for animals, creating a happy home for the beautiful creatures that roam freely here, adding life and joy to this serene property.
Open House:
Sunday, 11/17 1:00-3:00PM
- Type:
- Single Family
- Sq.Ft.:
- 2,078
- Status:
- NEW LISTING
- Beds:
- 4
- Lot size:
- 0.14 Acres
- Year built:
- 2020
- Baths:
- 3.00
- MLS#:
- 83026213
- Subdivision:
- Southern Colony
ADDITIONAL INFORMATION
Discover this captivating single-story ranch home on a private lot with no rear neighbors. Featuring 4 bedrooms and 3 full bathrooms, this spacious residence boasts an open floor plan with elegant wood-look vinyl flooring and a versatile study/home office. The casual dining area and expansive family room flow into a gourmet kitchen with granite countertops, tall cabinets with undermount lighting, a functional island with seating, stainless steel appliances, a subway tile backsplash, and a deep stainless steel sink. The private primary suite offers a luxurious en-suite bathroom with a large vanity, dual sinks, an oversized walk-in shower, and a spacious walk-in closet. This smart home includes a camera doorbell and electric deadbolt lock. Energy-efficient features include a HERS rating and a tankless gas water heater. Located in a community with top-rated schools and amenities like a playground, splash pad, and walking trails.
| Copyright © 2024, Houston Realtors Information Service, Inc. All information provided is deemed reliable but is not guaranteed and should be independently verified. IDX information is provided exclusively for consumers' personal, non-commercial use, that it may not be used for any purpose other than to identify prospective properties consumers may be interested in purchasing. |
Rosharon Real Estate
The median home value in Rosharon, TX is $240,300. This is lower than the county median home value of $304,300. The national median home value is $338,100. The average price of homes sold in Rosharon, TX is $240,300. Approximately 52.63% of Rosharon homes are owned, compared to 30.98% rented, while 16.39% are vacant. Rosharon real estate listings include condos, townhomes, and single family homes for sale. Commercial properties are also available. If you see a property you’re interested in, contact a Rosharon real estate agent to arrange a tour today!
Rosharon, Texas has a population of 1,721. Rosharon is less family-centric than the surrounding county with 26.84% of the households containing married families with children. The county average for households married with children is 39.36%.
The median household income in Rosharon, Texas is $77,407. The median household income for the surrounding county is $87,958 compared to the national median of $69,021. The median age of people living in Rosharon is 52.2 years.
Rosharon Weather
The average high temperature in July is 91.6 degrees, with an average low temperature in January of 42.5 degrees. The average rainfall is approximately 51.2 inches per year, with 0 inches of snow per year.
