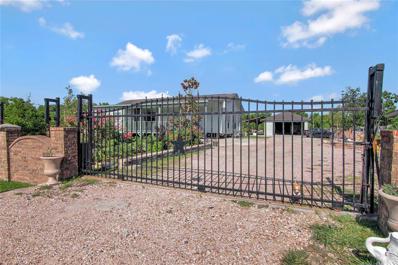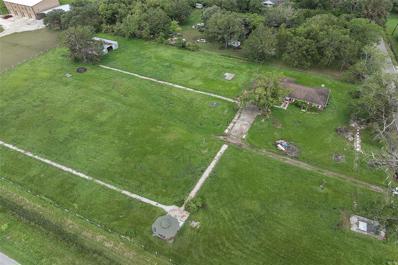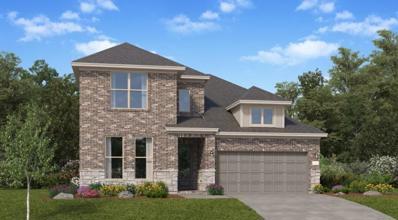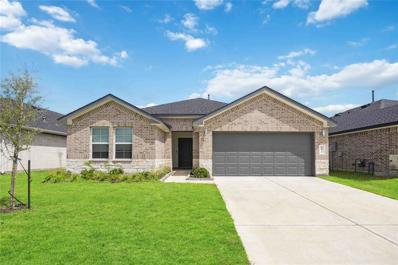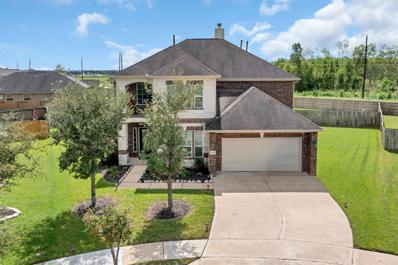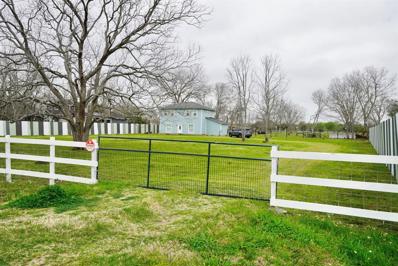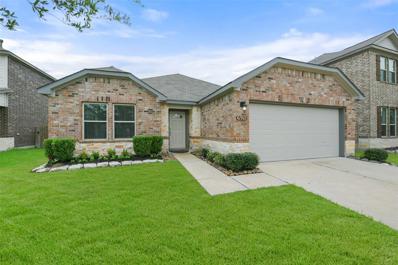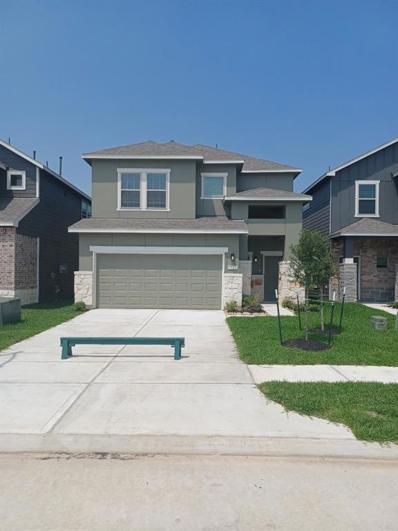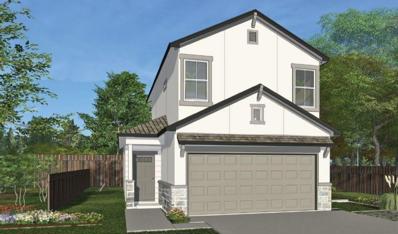Rosharon TX Homes for Sale
- Type:
- Single Family
- Sq.Ft.:
- 2,737
- Status:
- Active
- Beds:
- 4
- Lot size:
- 0.13 Acres
- Year built:
- 2012
- Baths:
- 2.10
- MLS#:
- 45938466
- Subdivision:
- Southern Colony Sec 1
ADDITIONAL INFORMATION
Beautifully updated modern move in ready home just waiting for its new owners! Off the front entry, you will discover the formal living & dining room which feature warm wood like floors, crown molding & could easily be converted into an office or hobby room depending on the personal needs of your lifestyle. As you continue inside, you will enter the family room & kitchen which are the heart of this amazing home. Entertainers will be delighted to find the family room is not only massive in size but also completely open to the kitchen. Cooks will love to create culinary masterpieces on the gas range & they'll have plenty of prep space w/an island as well as an abundance of counters. The kitchen also has recessed lights, stainless appliances & an addtl informal dining area. All of the homes 4 bedrooms have recent paint, plush carpet & are located on the 2nd floor. The primary has amazing natural light + ensuite bath w/dual sinks & separate shower & soaking tub. Too many amenities to list!
$265,000
20118 Paloma Loop Rosharon, TX 77583
- Type:
- Single Family
- Sq.Ft.:
- n/a
- Status:
- Active
- Beds:
- 5
- Lot size:
- 0.73 Acres
- Year built:
- 2008
- Baths:
- 3.10
- MLS#:
- 36025699
- Subdivision:
- Paloma Acres Sec 3
ADDITIONAL INFORMATION
A lot of potential with this property! Enjoy leaving tucked away on your unrestricted 0.73 acres, but only a few blocks from the highway 288. Gated double wide driveway and a massive garage for more than 4 cars. Outdoor covered area by the garage could be great for cooking and relaxing. Remodeled manufactured home is permanently installed. 4 bedrooms and 2 and half bathrooms inside plus an additional separate bedroom with full bathroom that can be accessed from the front porch. Come and make this your piece of countryside near the city!
- Type:
- Single Family
- Sq.Ft.:
- 2,726
- Status:
- Active
- Beds:
- 5
- Year built:
- 2024
- Baths:
- 3.10
- MLS#:
- 28920933
- Subdivision:
- Canterra Creek
ADDITIONAL INFORMATION
NEW! Lennar Richmond Collection "Memorial" Plan with Brick Elevation "C" in Canterra Creek. The first level of this two-story home is host to a generous open floorplan shared between the kitchen, dining room and family room. The covered patio is great for entertaining guests. Office off the entry, as well as the ownerâ??s suite at the back of the home. four more secondary bedrooms are situated upstairs, surrounding a versatile game room.
- Type:
- Single Family
- Sq.Ft.:
- 2,221
- Status:
- Active
- Beds:
- 4
- Lot size:
- 0.19 Acres
- Year built:
- 2022
- Baths:
- 2.10
- MLS#:
- 32060567
- Subdivision:
- Sierra Vista West Sec 4
ADDITIONAL INFORMATION
Welcome to this stunning 2 story, 4-bedroom, 2.5-bath home situated on an oversized lot with ample space between neighbors. This upgraded 2022 Castlerock home has been meticulously cared for by the original owners. It includes a beautiful front and back porch, perfect for relaxing outdoors. The interior boasts vinyl plank flooring and gorgeous granite countertops in a large kitchen. Paired with a nice dining area located just off the kitchen, it provides plenty of space for gatherings and entertaining. The primary bedroom is on the 1st floor, and located at the back of the house with an en-suite bathroom and large walk-in closet. Upstairs has a very nice game room with 3 bedrooms and a bathroom. Sierra Vista community is located close to 288 offering easy access to downtown and the medical center with plenty of amenities such as a lazy river pool and pickleball courts! **WASHER & DRYER & REFRIGERATOR INCLUDED!**
- Type:
- Single Family
- Sq.Ft.:
- 3,116
- Status:
- Active
- Beds:
- 3
- Lot size:
- 1 Acres
- Year built:
- 2012
- Baths:
- 3.00
- MLS#:
- 87714138
- Subdivision:
- Magnolia Bend Sec 1
ADDITIONAL INFORMATION
Welcome to Magnolia Bend, where country charm meets city convenience! This meticulously well-maintained residence features 3 to 4 spacious bedrooms and 3 bathrooms, offering comfort for the whole family. The inviting game room upstairs is perfect for relaxation and entertainment. Situated on a lush 1-acre lot, you'll love the outdoor kitchen equipped with grill, power burner and sink. Inside, gorgeous flooring, wooden plantation shutters and under-cabinet lighting elevate the aesthetic, while the cozy fireplace adds warmth. The home is equipped with a whole-home Kinetico water softening system, and RO water in the kitchen. New carpet and new roof. This home has ample storage, the attic is accessible from the game room and a spacious 2-car attached garage along with a separate 1 car garage. Water is on a community well. This classic home is truly an entertainerâ??s paradise, combining style, comfort, and functionality in one perfect package.
- Type:
- Single Family
- Sq.Ft.:
- 2,056
- Status:
- Active
- Beds:
- 4
- Lot size:
- 0.31 Acres
- Year built:
- 2019
- Baths:
- 2.00
- MLS#:
- 87583104
- Subdivision:
- Southern Colony
ADDITIONAL INFORMATION
Incredible opportunity to live on one of the LARGEST LOTS in Southern Colony! Tucked at the end of a quiet CULDESAC street, this single story UPGRADED home offers a nearly 1/3 ACRE LOT. If you've dreamed of building a POOL or sports court, having space for pets & play, or gardening to your heart's delight, this is the home you've been waiting for! Inside, neutral paint & luxury vinyl plank flooring flow through the OPEN CONCEPT living spaces. A dream ISLAND KITCHEN w SS appliances & granite counters opens to the dining & living room. With 4 BEDROOMS, there's room for everyone or the flexibility for a HOME OFFICE. A split floorplan allows privacy for the PRIMARY SUITE w backyard views, a large walk-in closet, double vanity and separate tub & shower. A COVERED ALL-SEASON PATIO overlooks your lush backyard w firepit- a blank slate to become your own sanctuary. ALL APPLIANCES & BLINDS INCLUDED. Community jogging paths, park, splash pad & sports court make this a great place to call home.
- Type:
- Single Family
- Sq.Ft.:
- 2,026
- Status:
- Active
- Beds:
- 3
- Lot size:
- 3.18 Acres
- Year built:
- 2005
- Baths:
- 2.00
- MLS#:
- 83111717
- Subdivision:
- Sturgeon & Carrington Sub
ADDITIONAL INFORMATION
3+ ACRE Corner Lot with a 4 Stall Horse Barn/Stable. Currently has 1 Story, split-plan, 2026 sqft home on with 3 Bedrooms, 2 Baths, office space and a 2 Car Garage. Property is also approved for commercial development. 4 Stall Drive-through Barn/Stable on property with oversized driveway.
- Type:
- Single Family
- Sq.Ft.:
- 2,860
- Status:
- Active
- Beds:
- 4
- Lot size:
- 1 Acres
- Year built:
- 2022
- Baths:
- 3.00
- MLS#:
- 63649685
- Subdivision:
- Countryside Estates Sec 1-2
ADDITIONAL INFORMATION
Country life and Luxury living awaits in this beautiful 4 bedroom plus a study home in Iowa Colony(Rosharon, Texas, close to new schools of Alvin ISD and only a few minutes from new HEB on highway 6 and 288; a great location for a ) This home features a huge primary bedroom and luxury bath, an extra large formal dining room that could also be used as a game room. you will love the high ceilings and great island kitchen that opens to a large family room. A large covered patio in the back is perfect for evening entertainment. You will live the the great county life without the high cost of HOA and property taxes of subdivisions nearby. Make your appointment today!!! it wonâ??t last long!!
- Type:
- Single Family
- Sq.Ft.:
- 2,393
- Status:
- Active
- Beds:
- 4
- Year built:
- 2024
- Baths:
- 3.00
- MLS#:
- 68959392
- Subdivision:
- Canterra Creek
ADDITIONAL INFORMATION
NEW! Village Builders Richmond Collection "Lakewood" Plan with Brick Elevation "A" in Canterra Creek. This single-story home shares an open layout between the kitchen, breakfast nook and family room for easy entertaining, along with access to a patio for year-round outdoor lounging. A luxe owner's suite is in the rear of the home and comes complete with an en-suite bathroom and walk-in closet. There are three secondary bedrooms at the front of the home, ideal for overnight guests or residents needing additional privacy, as well as a study to work from home.
- Type:
- Single Family
- Sq.Ft.:
- 2,836
- Status:
- Active
- Beds:
- 4
- Lot size:
- 0.14 Acres
- Year built:
- 2022
- Baths:
- 2.10
- MLS#:
- 90860167
- Subdivision:
- Huntington Place
ADDITIONAL INFORMATION
Recent construction - Welcome home to 8802 Mallow Rose Way located in Huntington Place community and zoned to Fort Bend ISD. This home offers a spacious open-concept layout that effortlessly integrates the kitchen, dining, and living areas. Perfect for daily living and entertaining. The well-appointed bedrooms offer generous room for relaxation, while the entire home showcases premium finishes and meticulous maintenance. This home is situated on a beautiful water view lot, offering picturesque views right from your backyard. Enjoy the scenery and tranquil atmosphere, making it a perfect spot to relax and unwind. Conveniently located just minutes from Highway 6, you'll have easy access to dining, shopping, and major highways. Donâ??t miss your chance to own this remarkable propertyâ??schedule a showing today to experience the exceptional lifestyle it offers!
- Type:
- Single Family
- Sq.Ft.:
- 1,556
- Status:
- Active
- Beds:
- 3
- Lot size:
- 0.14 Acres
- Year built:
- 2020
- Baths:
- 2.00
- MLS#:
- 9869316
- Subdivision:
- Sierra Vista
ADDITIONAL INFORMATION
This charming property features a layout designed for comfort and convenience. With 3 bedrooms 2 bathrooms, this home is perfect for anyone looking for extra space. The 2 car garage with electric car charger. Youâ??ll find - open living spaces for seamless entertaining and everyday living; a fully equipped kitchen with washer, dryer and refrigerator included; an indoor temperature control system to keep your home comfortable; a built-in alarm system for security and peace of mind. Step outside and enjoy a huge backyard, perfect for relaxation, gardening, or outdoor activities; night light fixtures, providing safety and ambiance around the exterior; access to community amenities which feature a lazy river, basketball, pickleball and tennis courts, playground, dog park, clubhouse and picnic area for endless fun and leisure.
- Type:
- Single Family
- Sq.Ft.:
- 3,894
- Status:
- Active
- Beds:
- 5
- Lot size:
- 0.19 Acres
- Year built:
- 2019
- Baths:
- 3.10
- MLS#:
- 11279685
- Subdivision:
- Lakes Of Savannah
ADDITIONAL INFORMATION
Donâ??t miss this rare opportunity! This 5-6 bedroom, 3.1 bath, 2-story Lennar Sapphire plan home is on a large waterfront lot in the master-planned Lakes at Savannah. Key Features: Owned Solar Panels: Fully owned, not leased, solar panels for energy savings. Backup Battery: Provides electricity to the entire home during power outages. Grand Entrance: Foyer opens to a formal dining room and a spacious study. Open-Concept Living: The kitchen flows into the living area, perfect for gatherings. Natural Light: A wall of windows floods the space with light and offers breathtaking lake views. Primary Suite: The first-floor primary bedroom is a peaceful retreat with its own lake view. Upstairs: Features a game room, media room, four additional bedrooms, and two full baths. Expansive Lot: Offers endless outdoor possibilities. Enjoy lakeside luxuryâ??make this waterfront gem your own today!
- Type:
- Single Family
- Sq.Ft.:
- 2,620
- Status:
- Active
- Beds:
- 4
- Year built:
- 2024
- Baths:
- 3.10
- MLS#:
- 19975295
- Subdivision:
- Huntington Place
ADDITIONAL INFORMATION
LONG LAKE NEW CONSTRUCTION - Welcome home to 803 Yard Master Trail located in the community of Huntington Place and zoned to Fort Bend ISD. This floor plan features 4 bedrooms, 3 full baths, 1 half bath and an attached 2-car garage. You don't want to miss all this gorgeous home has to offer! Call and schedule your showing today!
$580,000
27802 Manor Court Rosharon, TX 77583
- Type:
- Single Family
- Sq.Ft.:
- 3,253
- Status:
- Active
- Beds:
- 4
- Lot size:
- 0.5 Acres
- Year built:
- 2022
- Baths:
- 3.10
- MLS#:
- 2878583
- Subdivision:
- Palm Crest
ADDITIONAL INFORMATION
This breathtaking custom home is nestled on a serene cul-de-sac lot with no rear neighbors. Just 2 years young, this exquisite property offers modern living with high ceilings & abundant natural light throughout its spacious single-story. Custom-fit storm shutters ready for installation provide peace of mind. The heart of this home is an open-concept kitchen with quartz countertops, stainless steel appliances, two-toned cabinets & nearby beverage station. The back patio is primed for entertainment, featuring outdoor kitchen connections & direct access to a bathroom. This nearly half-acre lot provides an abundance of space for gardening, sports, pets or a pool. The luxurious primary suite provides a tranquil retreat with 2 spacious closets, freestanding tub & frameless glass shower. A second suite offers versatility. This peaceful community with low taxes & lakeside park is located conveniently near Hwy 288 & upcoming Grand Parkway.
- Type:
- Single Family
- Sq.Ft.:
- 2,924
- Status:
- Active
- Beds:
- 4
- Year built:
- 2024
- Baths:
- 3.10
- MLS#:
- 35175215
- Subdivision:
- Canterra Creek
ADDITIONAL INFORMATION
NEW! Lennar Richmond Collection "Westchase" Plan with Brick Elevation "B" in Canterra Creek. This two-story home features a Next Gen® suite with a separate entrance, kitchenette, bedroom and bathroom, ideal for residents needing extra privacy. The first floor of the main home shares an open layout between the kitchen, dining room and family room, along with access to a covered patio for easy entertaining. A versatile study is at the front of the home, while a luxe ownerâ??s suite with an en-suite bathroom and walk-in closet is in the rear. A multifunctional game room and two secondary bedrooms are upstairs, perfect for household members and overnight guests.
- Type:
- Single Family
- Sq.Ft.:
- 1,830
- Status:
- Active
- Beds:
- 3
- Year built:
- 2024
- Baths:
- 2.00
- MLS#:
- 62252714
- Subdivision:
- Canterra Creek
ADDITIONAL INFORMATION
NEW! Village Builders Richmond Collection "Bellaire" Plan with Brick Elevation "B" in Canterra Creek. This single-story home has a versatile layout with everything residents need to live comfortably. Attached to the foyer are two bedrooms, which share a full bathroom in the hall. Adjacent is a study and down the hall is the open-concept kitchen, dining room and family room with a covered patio attached. In the back of the home is the ownerâ??s suite which features a full bathroom and walk-in closet. *Home Estimated to be complete, January 2025*
- Type:
- Single Family
- Sq.Ft.:
- 1,784
- Status:
- Active
- Beds:
- 4
- Year built:
- 2023
- Baths:
- 2.00
- MLS#:
- 84774078
- Subdivision:
- Caldwell Ranch Sec 6
ADDITIONAL INFORMATION
Newly built in 2023, this stunning 1-story home offers 4 bedrooms and 2 baths in a prime location close to downtown Houston. Featuring a modern, open floor plan, this home is perfect for both relaxing and entertaining. The kitchen boasts sleek finishes and new appliances, while the spacious living area is filled with natural light. The primary suite offers a serene retreat with an en-suite bath. No back neighbors. Conveniently located near many popular attractions, including the Downtown Aquarium, Houston Museum of Natural Science, Water Wall, and more. Don't miss the chance to make this home yours!
- Type:
- Single Family
- Sq.Ft.:
- 4,173
- Status:
- Active
- Beds:
- 5
- Lot size:
- 0.35 Acres
- Year built:
- 2015
- Baths:
- 3.10
- MLS#:
- 17728034
- Subdivision:
- Sterling Lakes At Iowa Colony
ADDITIONAL INFORMATION
Rare opportunity to own the most gorgeous home in the sought after GATED community of Sterling Lakes! This beautiful 5 bedroom, 3.5 bath home has been meticulously maintained and sits on an oversized cul de sac lot with no back neighbors! This home has it all and features a HUGE backyard, a covered patio, an open concept kitchen/breakfast/living space, a formal dining as well as a formal living/office space, a media room, a game room, great sized bedrooms, a grand staircase and so much more! The breathtaking primary bedroom is downstairs and features a nook that could easily be an office/sitting room as well as an updated bathroom and walk in closet. The kitchen has tons of counter and cabinet space and is prefect for entertaining! Sitting just seconds from 288 and providing easy access to Downtown Houston, The Medical Center and tons of restaurants and shops! Community amenities such as tennis, gym/clubhouse, basketball, pools and lagoon are included as well!
- Type:
- Other
- Sq.Ft.:
- 1,878
- Status:
- Active
- Beds:
- 3
- Lot size:
- 2.51 Acres
- Year built:
- 1998
- Baths:
- 1.10
- MLS#:
- 7222502
- Subdivision:
- A Robinson
ADDITIONAL INFORMATION
Charming and unrestricted property (2.5 acres) with a newly remodeled (2018) home, above ground pool, water well and septic system onsite. Plenty of room for farm animals or produce hay/crops in fenced back pasture. Bring your horses and spend nights gazing at twinkling stars! Perfect for country living. No HOA and no restrictions!
- Type:
- Single Family
- Sq.Ft.:
- 1,889
- Status:
- Active
- Beds:
- 3
- Lot size:
- 0.2 Acres
- Year built:
- 2020
- Baths:
- 2.00
- MLS#:
- 3811496
- Subdivision:
- Sierra Vista Sec 7
ADDITIONAL INFORMATION
Former KB Model Home with wood look ceramic floors in the common areas and high ceilings thought, embodying the essence of luxury and comfort. Check out this unique floor plan for yourself! This 1-story, 3-bedroom, 2-bath property boasts easy access to the Community Lazy River. 2210 Thunderbolt Peak is a single-family home with 1889 square feet of living space, built in 2020 on a spacious 8499 square foot lot. Don't miss the opportunity to own this remarkable home with a unique touch of elegance and relaxation.
- Type:
- Single Family
- Sq.Ft.:
- 2,657
- Status:
- Active
- Beds:
- 4
- Year built:
- 2024
- Baths:
- 3.10
- MLS#:
- 74844260
- Subdivision:
- Huntington Place
ADDITIONAL INFORMATION
LONG LAKE NEW CONSTRUCTION - Welcome home to 727 Yard Master Trail located in the community of Huntington Place and zoned to Fort Bend ISD. This floor plan features 4 bedrooms, 3 full baths, 1 half bath, and an attached 2-car garage. You don't want to miss all this gorgeous home has to offer! Call and schedule your showing today!
- Type:
- Single Family
- Sq.Ft.:
- 2,767
- Status:
- Active
- Beds:
- 4
- Year built:
- 2024
- Baths:
- 3.10
- MLS#:
- 36613299
- Subdivision:
- Huntington Place
ADDITIONAL INFORMATION
LONG LAKE NEW CONSTRUCTION - Welcome home to 731 Yard Master Trail located in the community of Huntington Place and zoned to Fort Bend ISD. This floor plan features 4 bedrooms, 3 full baths, 1 half bath and an attached 2-car garage. This charming home also features under cabinet kitchen lighting, French door in the study, metal balusters, black exterior coach lights, front gutters, sprinkler system, covered rear patio, high efficiency tankless water heater, and many more upgrades. You don't want to miss all this gorgeous home has to offer! Call and schedule your showing today!
- Type:
- Single Family
- Sq.Ft.:
- 1,719
- Status:
- Active
- Beds:
- 4
- Lot size:
- 0.13 Acres
- Year built:
- 2018
- Baths:
- 2.00
- MLS#:
- 92616317
- Subdivision:
- Glendale Lakes Sec 1
ADDITIONAL INFORMATION
Welcome to this charming, one-story 4-bedroom, 2-bath home designed for comfort and entertainment. Step into the open-concept living space, perfect for hosting family gatherings or cozy get-togethers with friends. The layout seamlessly connects the living, dining, and kitchen areas, making it an entertainerâ??s dream. Enjoy the benefits of a fully paid water softener system and the convenience of being within walking distance to an on-site elementary school. Commuters will love the easy access to Highway 6, 288, and the Fort Bend Tollway, placing you just 30 minutes from Downtown Houston. Outside, youâ??ll find a beautiful backyard, perfect for outdoor dining, relaxation, and creating lasting memories. Plus, with a low tax rate, this home offers great value in a prime location. This is the perfect blend of style, comfort, and convenience. Donâ??t miss out on this incredible opportunityâ??schedule your showing today!
$309,900
6426 Downey Lane Rosharon, TX 77583
- Type:
- Single Family
- Sq.Ft.:
- n/a
- Status:
- Active
- Beds:
- 4
- Year built:
- 2024
- Baths:
- 3.10
- MLS#:
- 24138812
- Subdivision:
- Glendale Lakes
ADDITIONAL INFORMATION
Discover modern living in Glendale Lakes, Rosharon, TX! Saratoga Homes offers contemporary homes on 125' deep lots starting under $350K. Enjoy a small-town vibe just 30 mins from downtown Houston with easy access to major highways. Build your dream home near a 44-acre lake, an on-site school, and amenities. Low taxes. Embrace convenience and community at Glendale Lakes! ⢠6 Lite Mahogany door ⢠Fully sodded front and rear yard ⢠Landscape Package â one tree, one ornamental and five shrubs. ⢠Schlage satin nickel thumb latch entry ⢠Brick fronts with stone accents per elevation ⢠6 ft Cedar privacy fence to rear corners of home ⢠Cedar address plaque with modern numbers ⢠Can light at garage and porch if applicable per plan ⢠Privacy deadbolts on all exterior doors ⢠Garage door opener with remote ⢠25 â Year Architectural Shingles ⢠Rear patios per plan
$279,900
6522 Downey Lane Rosharon, TX 77583
- Type:
- Single Family
- Sq.Ft.:
- 1,605
- Status:
- Active
- Beds:
- 3
- Year built:
- 2024
- Baths:
- 3.00
- MLS#:
- 68742102
- Subdivision:
- Glendale Lakes
ADDITIONAL INFORMATION
Welcome to your dream home in Glendale Lakes, where luxury meets convenience! Nestled on a premium lot , this stunning new construction residence offers the epitome of modern living. Boasting 3 bedrooms and 3 full bathrooms, and an inviting open concept design great for entertaining. With the primary suite situated on the second floor, you'll enjoy a private retreat complete with ample space and luxurious amenities. Meanwhile, the secondary bedroom on the first floor offers flexibility and convenience. Conveniently located near major highways and just a stone's throw away from Pearland Town Center Mall, the renowned Texas Medical Center and just 30 minutes from downtown Houston, this location offers both accessibility and convenience. Glendale Lakes offers the perfect balance of suburban tranquility and urban accessibility. Whether you're commuting for work or exploring the city's vibrant culture and entertainment, you're never far from the action.
| Copyright © 2024, Houston Realtors Information Service, Inc. All information provided is deemed reliable but is not guaranteed and should be independently verified. IDX information is provided exclusively for consumers' personal, non-commercial use, that it may not be used for any purpose other than to identify prospective properties consumers may be interested in purchasing. |
Rosharon Real Estate
The median home value in Rosharon, TX is $240,300. This is lower than the county median home value of $304,300. The national median home value is $338,100. The average price of homes sold in Rosharon, TX is $240,300. Approximately 52.63% of Rosharon homes are owned, compared to 30.98% rented, while 16.39% are vacant. Rosharon real estate listings include condos, townhomes, and single family homes for sale. Commercial properties are also available. If you see a property you’re interested in, contact a Rosharon real estate agent to arrange a tour today!
Rosharon, Texas has a population of 1,721. Rosharon is less family-centric than the surrounding county with 26.84% of the households containing married families with children. The county average for households married with children is 39.36%.
The median household income in Rosharon, Texas is $77,407. The median household income for the surrounding county is $87,958 compared to the national median of $69,021. The median age of people living in Rosharon is 52.2 years.
Rosharon Weather
The average high temperature in July is 91.6 degrees, with an average low temperature in January of 42.5 degrees. The average rainfall is approximately 51.2 inches per year, with 0 inches of snow per year.

