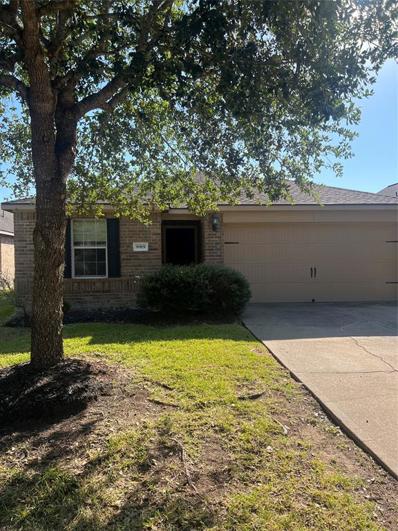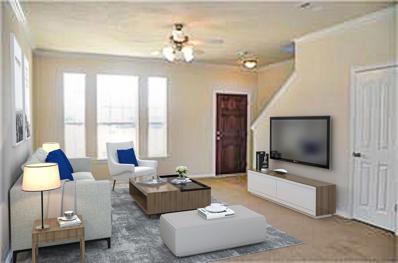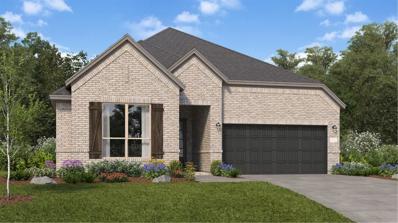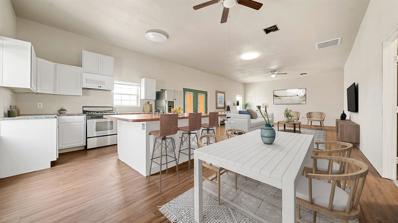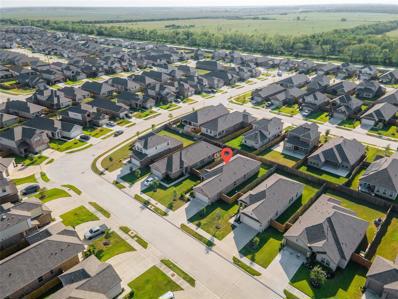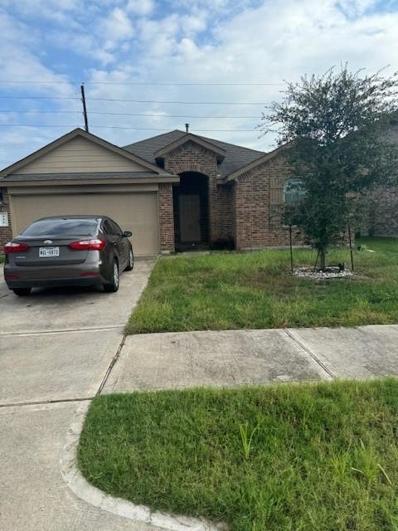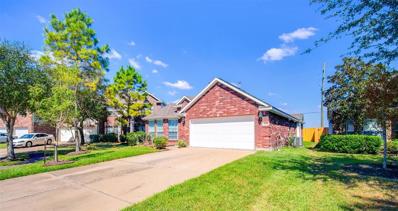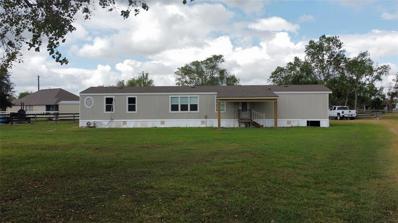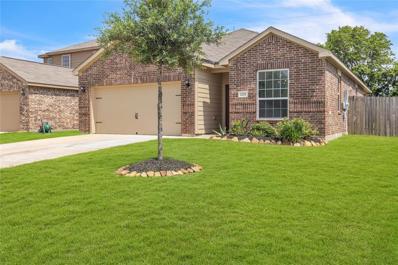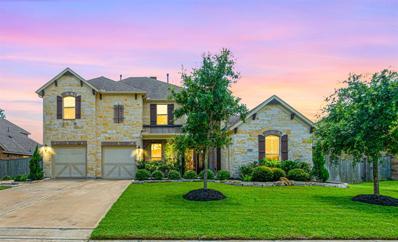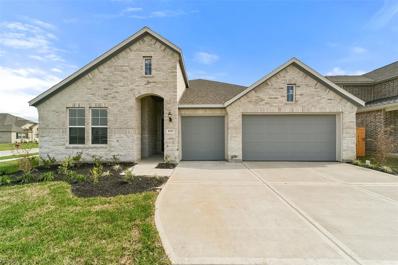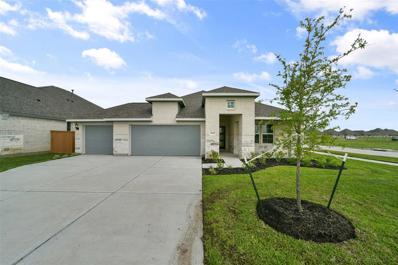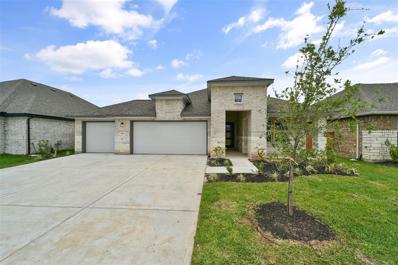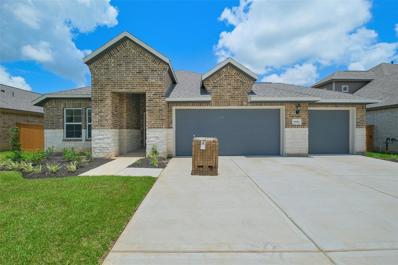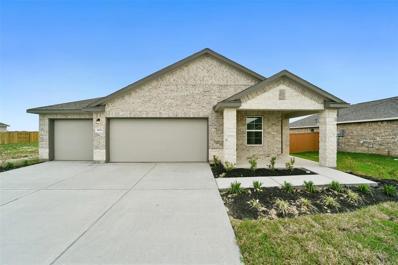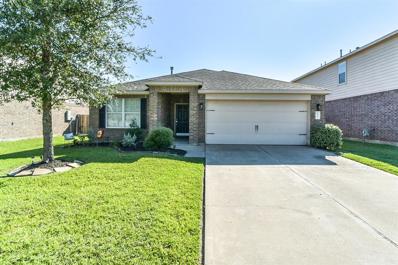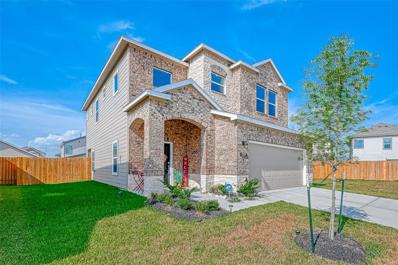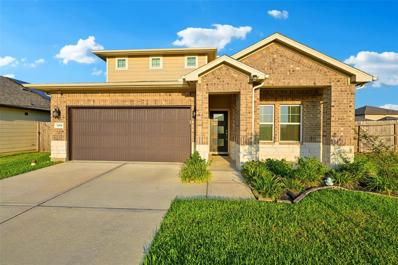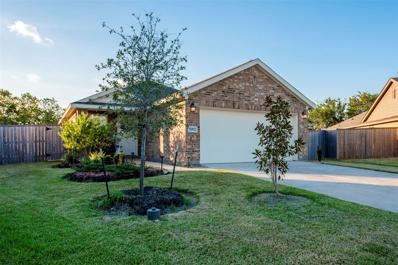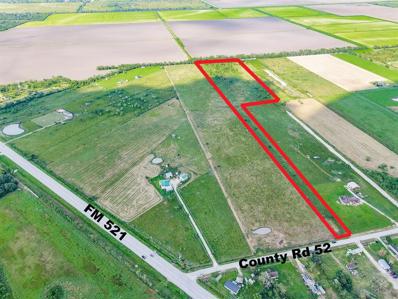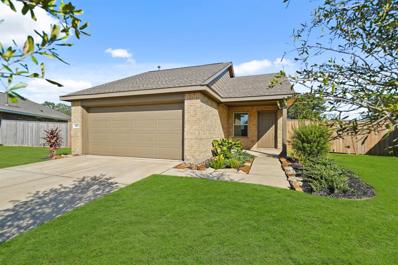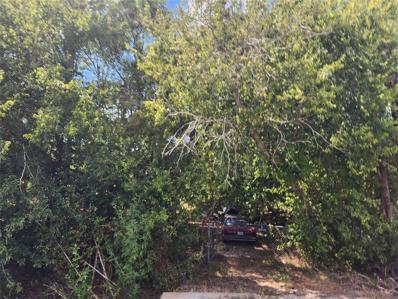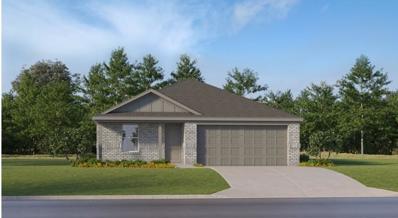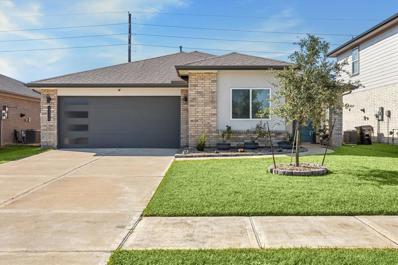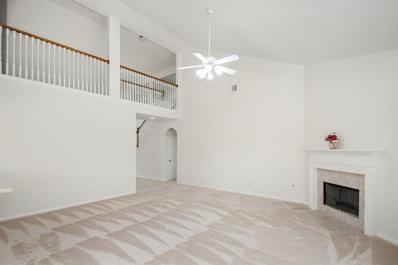Rosharon TX Homes for Sale
- Type:
- Single Family
- Sq.Ft.:
- 1,393
- Status:
- Active
- Beds:
- 3
- Lot size:
- 0.12 Acres
- Year built:
- 2012
- Baths:
- 2.00
- MLS#:
- 87531439
- Subdivision:
- Sterling Lakes At Iowa Colony
ADDITIONAL INFORMATION
Move-in ready! Home is located approximately 15 minutes to Pearland and 30 minutes to the Medical Center via Highway 288. It has a manned entry gate to the subdivision, sparkling pool and a playground for kids, hike/bike trails and a fitness center. Home has a granite counter tops in the kitchen, wood like tiles and a covered patio in the backyard.
- Type:
- Single Family
- Sq.Ft.:
- 2,070
- Status:
- Active
- Beds:
- 3
- Lot size:
- 0.18 Acres
- Year built:
- 2011
- Baths:
- 2.10
- MLS#:
- 11414397
- Subdivision:
- Southern Colony Sec 1
ADDITIONAL INFORMATION
This stunning two-story home sits on a large cul-de-sac lot in a desirable neighborhood. It offers an open-concept kitchen and living space, a spacious backyard, and plenty of room for the family. Features include a chefâ??s kitchen with ample cabinet/counter space, a breakfast room, a bright family room, an upstairs game room, a luxurious master suite with a walk-in closet, and 3 large additional bedrooms. The backyard is pool-sized with an extended patio. Community amenities include a covered picnic area, playground, and splash pad. Recent upgrades include a new roof with a 25-year transferable warranty, vinyl plank flooring upstairs, a new dishwasher (2024), new fence and gate (2024), vinyl plank flooring downstairs (2020); hot water heater (2021). Shelving in the garage, refrigerator, washer, and dryer convey with the property. Ceiling fans have been added throughout. Additionally, the property features a water softener and reverse osmosis system (2014) and an extended patio (2015).
- Type:
- Single Family
- Sq.Ft.:
- 2,093
- Status:
- Active
- Beds:
- 3
- Year built:
- 2024
- Baths:
- 2.00
- MLS#:
- 25371262
- Subdivision:
- Canterra Creek
ADDITIONAL INFORMATION
NEW! Lennar Richmond Collection "Hillwood" Plan with Brick Elevation "B" in Canterra Creek. This inviting single-level home showcases a generous open floorplan shared between the family room, kitchen and dining room, with access to the covered patio for effortless indoor-outdoor living and entertaining. The ownerâ??s suite is located at the back of the home, comprised of a restful bedroom, en-suite bathroom and walk-in closet, while a study and two secondary bedrooms are situated off the foyer.
$365,000
6712 Amy Lane Rosharon, TX 77583
- Type:
- Single Family
- Sq.Ft.:
- 3,987
- Status:
- Active
- Beds:
- 4
- Lot size:
- 0.87 Acres
- Year built:
- 2021
- Baths:
- 1.00
- MLS#:
- 85605237
- Subdivision:
- H T & B R R
ADDITIONAL INFORMATION
Welcome to 6712 Amy Ln, a newly built, never-lived-in 4-bedroom, 1-bathroom home in the peaceful and growing community of Rosharon, TX. This modern home features an open-concept living, dining, and kitchen area with brand-new appliances, perfect for everyday living and entertaining. The property boasts five professional greenhouses, ideal for gardeners, hobbyists, or starting a small business. These greenhouses offer year-round growing potential for plants, vegetables, or flowers. Situated on a large lot, thereâ??s plenty of space for outdoor activities or future customization. Enjoy quiet, rural living while still being close to major highways for easy access to Houston, Pearland, and more. With its prime location and unique features, this property wonâ??t last long. Schedule a tour today and make 6712 Amy Ln, Rosharon, TX 77583 your new home!
- Type:
- Single Family
- Sq.Ft.:
- 1,723
- Status:
- Active
- Beds:
- 4
- Lot size:
- 0.15 Acres
- Year built:
- 2021
- Baths:
- 2.00
- MLS#:
- 51370280
- Subdivision:
- Sierra Vista West Sec 3
ADDITIONAL INFORMATION
Welcome to a thoughtfully designed one-story home featuring four bedrooms and two full bathrooms. This open-concept layout offers a spacious family room that flows seamlessly into the modern kitchen, complete with an island, serving bar, and a bright dining area. The secluded primary suite includes dual sinks, a large walk-in closet, and a private en-suite bathroom. Additional highlights include a walk-in utility room with convenient garage access, a covered rear patio perfect for outdoor entertaining, and an attached two-car garage. Neighborhood amenities include a basketball court, splash pad, heated lazy river, sand beach walk-in swimming pools, pickleball courts, and so much more! In addition the home is equipped with water softener & alkaline water filtration system. All appliances are included! Donâ??t miss your chanceâ??schedule a showing today!
- Type:
- Single Family
- Sq.Ft.:
- 2,098
- Status:
- Active
- Beds:
- 4
- Lot size:
- 0.13 Acres
- Year built:
- 2018
- Baths:
- 2.00
- MLS#:
- 20747209
- Subdivision:
- Southern Colony Sec 3b
ADDITIONAL INFORMATION
This charming 4-bedroom, 2-bath home, built in 2018, offers an incredible opportunity in a desirable and rapidly growing community just outside of Houston, TX. Enjoy the peaceful atmosphere of a family-friendly neighborhood with the convenience of easy access to the city. Perfect for investors or homebuyers looking for a streamlined buying process, this home features an open-concept layout with a spacious living, dining, and kitchen area, as well as generously sized bedrooms. While the property will require some cosmetic updates, its solid foundation and versatile design present endless possibilities for customization. The home will be cleaned out prior to closing, and the seller is highly motivated, offering a chance to purchase at a great value. Cash offers are preferred, but all offers will be considered. Donât miss out on this hidden gemâschedule your viewing today and unlock the potential of this fantastic investment!
- Type:
- Single Family
- Sq.Ft.:
- 2,076
- Status:
- Active
- Beds:
- 3
- Lot size:
- 0.15 Acres
- Year built:
- 2010
- Baths:
- 2.00
- MLS#:
- 84316574
- Subdivision:
- Sterling Lakes At Iowa Colony
ADDITIONAL INFORMATION
Welcome to this charming single-story home in a gated community, featuring beautiful red brick exterior. Easy access to Hwy 288 and Medical Center. Recently renovated with updated features throughout including ceiling fans, window blinds, tile floors, faucets, microwave, shower door, light fixtures, air vents, storm door, paint, kitchen cabinets, garage floor, backyard fences, sod, and more. This cozy home offers ample space and is perfect for those seeking a comfortable and stylish living environment. Don't miss out on the opportunity to make this your dream home!
- Type:
- Single Family
- Sq.Ft.:
- 1,368
- Status:
- Active
- Beds:
- 3
- Lot size:
- 3.04 Acres
- Year built:
- 1999
- Baths:
- 2.00
- MLS#:
- 25442026
- Subdivision:
- H T & B R R
ADDITIONAL INFORMATION
Motivated Seller Welcome to 6707 County Rd 511, Rosharon, TX â a serene 3-acre retreat complete with a spacious mobile home. The home offers approximately 1,200 sq. ft. of living space, plus an additional 500 sq. ft. for extra comfort and functionality. Whether youâre looking to expand, build, or simply enjoy country living, this property provides endless possibilities. Located in peaceful Rosharon, youâll experience the tranquility of rural life while still being close to city conveniences. This is a great opportunity to own a piece of Texas paradise.
- Type:
- Single Family
- Sq.Ft.:
- 1,581
- Status:
- Active
- Beds:
- 3
- Lot size:
- 0.15 Acres
- Year built:
- 2018
- Baths:
- 2.00
- MLS#:
- 16590672
- Subdivision:
- Sterling Lakes West Sec 3 A07
ADDITIONAL INFORMATION
Welcome to your dream home in the prestigious Sterling Lake gated community! This beautifully updated 3-bedroom, 2-bathroom residence offers comfort and ultimate privacy with no back neighbors. As you enter, you'll be welcomed by an inviting entryway that leads to a separate dining area connected to the kitchen. The dining area is perfect for formal gatherings, while the kitchen features black appliances, quartz countertops, and ample cabinet space, making meal preparation a breeze. The entire house has been freshly painted and boasts new luxury vinyl plank (LVP) flooring, enhancing the stylish feel of the home. The cozy living room provides a comfortable space for relaxation. The luxurious master suite features a spa-like ensuite bathroom with a soaking tub, separate shower, and dual vanities. Enjoy your private backyard oasis, perfect for entertaining or unwinding. Schedule your showing today!
- Type:
- Single Family
- Sq.Ft.:
- 3,817
- Status:
- Active
- Beds:
- 5
- Lot size:
- 0.24 Acres
- Year built:
- 2016
- Baths:
- 4.00
- MLS#:
- 13791523
- Subdivision:
- Lakes Of Savannah
ADDITIONAL INFORMATION
Absolutely Stunning! This gorgeous 5 bedroom, 4 bath home offers over 3,800 sq. ft. of upscale living! Entire house has WiFi Smart Switches. Rare 2 story with two bedrooms down. Upstairs you find 3 bedrooms, 1 full bath, 1 Jack & Jill bath, game room and Media Room! The kitchen has gas cooking, SS appliances, refrigerator included, rich cabinetry and a 10 ft. island with granite counter & turned legs. Home office has an awesome stone wall, small dry bar & wine cooler. The utility room is even bougie. It's part mud room and offers granite counters, shelving, and a sink. It only gets better outside! There is a 35 X 20 covered back patio with laid brick flooring, speakers, TV & Outdoor Kitchen! Lakes of Savannah is a master planned community right down the road from the new HEB and Manvel Town Center. Quick access to 288! Community offers two pools, two clubhouses, miles of sidewalks, numerous lakes, parks and a splash pad. Don't Dream a Dream, Buy One!
- Type:
- Single Family
- Sq.Ft.:
- 2,557
- Status:
- Active
- Beds:
- 4
- Year built:
- 2024
- Baths:
- 3.00
- MLS#:
- 29758345
- Subdivision:
- Sierra Vista West
ADDITIONAL INFORMATION
Welcome to The George! This modern floor plan holds four bedrooms, and three bathrooms and features an open-concept living and dining area. The ownerâ??s suite offers plenty of space with its expansive walk-in closet and bathroom. It also features the perfect ensuite with its own bathroom to make any guest feel at home. The 3-car garage leads into a convenient drop zone, the perfect space for coats and shoes. Your new home is ready for move-in!
- Type:
- Single Family
- Sq.Ft.:
- 2,153
- Status:
- Active
- Beds:
- 4
- Year built:
- 2024
- Baths:
- 3.00
- MLS#:
- 94836041
- Subdivision:
- Sierra Vista West
ADDITIONAL INFORMATION
Welcome to the Acadia! This modern, ranch-style floor plan highlights space and comfort. The family room showcases expansive windows, allowing for plenty of natural light. Youâ??ll find a quiet space within the owner's suite to relax and unwind. And with three additional bedrooms and two bathrooms with a 3 car garage, thereâ??s space for everyone! Your new home is ready for move-in!
- Type:
- Single Family
- Sq.Ft.:
- 2,153
- Status:
- Active
- Beds:
- 4
- Year built:
- 2024
- Baths:
- 3.00
- MLS#:
- 89658615
- Subdivision:
- Sierra Vista West
ADDITIONAL INFORMATION
Welcome to the Acadia! This modern, ranch-style floor plan highlights space and comfort. The family room showcases expansive windows, allowing for plenty of natural light. Youâ??ll find a quiet space within the owner's suite to relax and unwind. And with three additional bedrooms and two bathrooms with a 3 car garage, thereâ??s space for everyone! Your new home is ready for move-in!
- Type:
- Single Family
- Sq.Ft.:
- 2,153
- Status:
- Active
- Beds:
- 4
- Year built:
- 2023
- Baths:
- 3.00
- MLS#:
- 60609413
- Subdivision:
- Sierra Vista West
ADDITIONAL INFORMATION
Welcome to the Acadia! This modern, ranch-style floor plan highlights space and comfort. The family room showcases expansive windows, allowing for plenty of natural light. Youâ??ll find a quiet space within the owner's suite to relax and unwind. And with three additional bedrooms and two bathrooms with a 3 car garage, thereâ??s space for everyone! Your new home is ready for move-in!
- Type:
- Single Family
- Sq.Ft.:
- 1,841
- Status:
- Active
- Beds:
- 3
- Year built:
- 2024
- Baths:
- 2.10
- MLS#:
- 50530385
- Subdivision:
- Sierra Vista West
ADDITIONAL INFORMATION
Welcome to the Riviera! This modern, open-concept plan brings space and luxury to this gorgeous ranch home. Fabulous brick and stone elevation provides lots of curb appeal. The study features two large windows allowing for stunning, natural light to highlight the space, and double doors for privacy while working. The family room leads out to a large, covered patio providing plenty of relaxing or entertaining options. The patio is ready for entertaining with extra outlets to mount your outdoor TV and a gas connection to set up your outdoor kitchen. The primary bedroom is spacious leading to a bathroom with a garden tub, an oversized shower, and a walk-in closet. Come out and see it today!
- Type:
- Single Family
- Sq.Ft.:
- 1,373
- Status:
- Active
- Beds:
- 3
- Lot size:
- 0.14 Acres
- Year built:
- 2011
- Baths:
- 2.00
- MLS#:
- 65030117
- Subdivision:
- Sterling Lakes At Iowa Colony
ADDITIONAL INFORMATION
Welcome to 9423 Peridot Green! Perfectly settled in Sterling Lakes at Iowa Colony, this stunning 3 bedroom, 2 bathroom residence is ready for you. Boasting a beautifully updated kitchen open to the family room this kitchen is has everything you could dream of with granite countertops, an island with breakfast bar, and a plethora of cabinetry. The living area features the open layout; perfect for entertaining or relaxing with family, while the cozy bedrooms offer a peaceful retreat. Step out to your private backyard, perfect for gardening, ideal for outdoor gatherings or enjoying a quiet morning coffee. In one of the most desirable neighborhoods in Rosharon, you'll be within walking distance to parks, neighborhood pool, and recreational area. This home combines comfort, convenience, and style, making it the perfect place to create lasting memories. Don't miss this one!
- Type:
- Single Family
- Sq.Ft.:
- 2,096
- Status:
- Active
- Beds:
- 4
- Lot size:
- 0.21 Acres
- Year built:
- 2022
- Baths:
- 3.10
- MLS#:
- 31504534
- Subdivision:
- Glendale Lakes Sec 9
ADDITIONAL INFORMATION
Welcome to Glendale Lakes! This highly sought after community has it's own elementary school and a recreation center with a pool within walking distance of your home! You're 15 minutes away from the Pearland Town Center, retail shopping, restaurants and will have easy access to FM-521, Hwy 6, Hwy 288 and Beltway 8. This gorgeous, two year old home sits on a private cul-de-sac lot and is in pristine condition. The sizeable primary room is upstairs and includes an en suite bathroom with separate tub and shower. There are 3 additional large secondary rooms, one with an en suite bathroom included as well. The open kitchen overlooks the spacious living room on the 1st floor. The kitchen/dining combo has a entrance leading to the huge backyard and covered patio. The area is perfect for relaxing alone or entertaining a large group of people. This beautifully designed abode is ready for you to make it your home! Call today to schedule a viewing.
$360,000
7219 Molena Court Rosharon, TX 77583
- Type:
- Single Family
- Sq.Ft.:
- 2,405
- Status:
- Active
- Beds:
- 4
- Lot size:
- 0.12 Acres
- Year built:
- 2021
- Baths:
- 2.10
- MLS#:
- 27357100
- Subdivision:
- Glendale Lakes Sec 8
ADDITIONAL INFORMATION
VA assumable rate loan option! Welcome to this gorgeous energy efficient 2,336 sqft 4-bedroom, 2.5-bathroom home situated on a cul-de-sac lot with no side neighbors! Step inside to a formal entry leading to an open-concept layout featuring a large kitchen island with bar seating that overlooks the living room. The primary bedroom is conveniently located downstairs with an en-suite bathroom that includes double sinks, a separate tub, and a shower. Upstairs, you'll find a versatile game room along with secondary bedrooms and a full bathroom. The home also includes an office with double doors, ideal for working from home. Outdoor amenities include a covered back patio, a storage shed, and a front covered porch. The neighborhood features a 40-acre lake with a walking path, park, and an Olympic-style swimming pool. Plus, the onsite elementary school and proximity to major employment centers such as the Houston Medical Center, Galleria, and Hobby Airport make this location unbeatable.
- Type:
- Single Family
- Sq.Ft.:
- 1,300
- Status:
- Active
- Beds:
- 3
- Lot size:
- 0.26 Acres
- Year built:
- 2022
- Baths:
- 2.00
- MLS#:
- 70933182
- Subdivision:
- Stewart Heights Sec 21
ADDITIONAL INFORMATION
This stylish traditional home features modern finishes and an abundance of natural light through generous windows. Enjoy cooking and entertaining in the beautiful kitchen, which flows seamlessly into the main living spaces. With 3 spacious bedrooms and 2 full bathrooms, including an oversized primary suite, this move-in ready home is perfect for comfortable living. Located in a vibrant community with top-notch schools and amenities just a stoneâ??s throw away. Conveniently located right off 288, just 10 minutes from Pearland Town Center, Fort Bend Town Center, and Manvel Town Center. Commuting is a breeze with easy access to FM 521, HWY 6, Fort Bend Tollway, and Beltway 8, placing you only 25 minutes from the Houston Medical Center and 30 minutes from Downtown Houston. The property boasts an oversized backyard, sitting on a quarter-acre, ready for you to transform it into your personal oasis. Enjoy the added privacy of having no back neighbors. Assumable FHA Loan Your dream home awaits!
- Type:
- Other
- Sq.Ft.:
- n/a
- Status:
- Active
- Beds:
- n/a
- Lot size:
- 12.72 Acres
- Baths:
- MLS#:
- 94091124
- Subdivision:
- E R Bradley
ADDITIONAL INFORMATION
Prime 12-acre land just 30 miles south of downtown via 288 and 9 miles past Hwy 6 along FM 521! Perfect for agriculture, cattle, horses, or your ideal leisure ranch. Bring your horses, build your dream home, or place a mobile home! Easy access with county-maintained road frontage. A fantastic opportunity for a private retreat or investment. Future Grand Parkway coming within a few miles. See documents section for the land survey. Boundaries shown in photos are approximated. Buyer to verify.
- Type:
- Single Family
- Sq.Ft.:
- 1,670
- Status:
- Active
- Beds:
- 4
- Year built:
- 2022
- Baths:
- 2.00
- MLS#:
- 84446965
- Subdivision:
- Stewart Heights
ADDITIONAL INFORMATION
3.99% assumable VA loan on this property. 4 bedrooms and a massive backyard space for the kids to play make this property a must see. Single story home with 4 beds and 2 baths and ready for immediate move in. Schedule your showing today. This one will not last long. Room dimensions are approximate.
- Type:
- Single Family
- Sq.Ft.:
- 1,080
- Status:
- Active
- Beds:
- 3
- Lot size:
- 0.92 Acres
- Year built:
- 2001
- Baths:
- 1.00
- MLS#:
- 31682353
- Subdivision:
- HT And BRR
ADDITIONAL INFORMATION
Sold as-is. Great investment property! No restrictions makes this one open to a business, mobile home, etc. 3-Bedroom home with 1 bath has 5 A/C window units.
- Type:
- Single Family
- Sq.Ft.:
- 1,776
- Status:
- Active
- Beds:
- 4
- Year built:
- 2024
- Baths:
- 2.00
- MLS#:
- 29333921
- Subdivision:
- Canterra Creek
ADDITIONAL INFORMATION
NEW! Lennar Watermill Collection "Oxford" Plan with Brick Elevation "K" in Canterra Creek. This single-level home showcases a spacious open floorplan shared between the kitchen, dining area and family room for easy entertaining. An ownerâ??s suite enjoys a private location in a rear corner of the home, complemented by an en-suite bathroom and walk-in closet. There are three secondary bedrooms at the front of the home, which are comfortable spaces for household members and overnight guests.
$299,999
1114 Della Lane Rosharon, TX 77583
- Type:
- Single Family
- Sq.Ft.:
- 1,575
- Status:
- Active
- Beds:
- 3
- Lot size:
- 0.14 Acres
- Year built:
- 2021
- Baths:
- 2.00
- MLS#:
- 26012713
- Subdivision:
- Southern Colony Expansion Ph I Sec 3
ADDITIONAL INFORMATION
Nestled in the amenity-rich Caldwell Ranch Community, this beautifully maintained 3-bedroom, 2-bathroom home boasts meticulous landscaping, a welcoming covered front porch, gorgeous Pergo Portfolio + Wet Protect Brentwood Pine flooring, and bright airy rooms. The open-concept layout features a spacious living area, open dining area, and a stunning kitchen with quartz Cambria Portrush countertops, custom backsplash, 42" cabinets, stainless steel appliances, a large island with seating, and a walk-in pantry. The spacious primary suite offers dual sinks, an oversized shower, and a large walk-in closet. Enjoy outdoor living on the covered rear patio in the fenced backyard. Additional features include a 2-car garage. Caldwell Ranch offers a plethora of amenities, including a community park, playground, covered pavilion with picnic tables, relaxing pool, shallow splash area, water slides, and soccer fieldsâ??ideal for an active lifestyle!
- Type:
- Single Family
- Sq.Ft.:
- 3,446
- Status:
- Active
- Beds:
- 4
- Lot size:
- 0.29 Acres
- Year built:
- 2004
- Baths:
- 2.10
- MLS#:
- 1037677
- Subdivision:
- Lakes Of Savannah
ADDITIONAL INFORMATION
If you're looking for a new address with tons of space, this is it! NEW ROOF in May, 2024. That's an expense you won't have to worry about! A charming front porch welcomes you home. Once you enter the home a two story entryway leads you to the spacious 20.5 x 18.5 living room with soaring ceiling. Main bedroom is down with updated en-suite bath. New frameless shower, soaking tub & stone counter. All new paint & carpet throughout the home. Upgrades complete Nov., 2023. The detached garage offers a long driveway for a ton of parking. Huge 12,759 sq. ft. lot with no back neighbors. Community offers two club houses, two pools, parks and miles of sidewalks. Lakes of Savannah is a master planned community right down the road from the new Manvel Town Center & HEB!
| Copyright © 2024, Houston Realtors Information Service, Inc. All information provided is deemed reliable but is not guaranteed and should be independently verified. IDX information is provided exclusively for consumers' personal, non-commercial use, that it may not be used for any purpose other than to identify prospective properties consumers may be interested in purchasing. |

The data relating to real estate for sale on this web site comes in part from the Broker Reciprocity Program of the NTREIS Multiple Listing Service. Real estate listings held by brokerage firms other than this broker are marked with the Broker Reciprocity logo and detailed information about them includes the name of the listing brokers. ©2024 North Texas Real Estate Information Systems
Rosharon Real Estate
The median home value in Rosharon, TX is $240,300. This is lower than the county median home value of $304,300. The national median home value is $338,100. The average price of homes sold in Rosharon, TX is $240,300. Approximately 52.63% of Rosharon homes are owned, compared to 30.98% rented, while 16.39% are vacant. Rosharon real estate listings include condos, townhomes, and single family homes for sale. Commercial properties are also available. If you see a property you’re interested in, contact a Rosharon real estate agent to arrange a tour today!
Rosharon, Texas has a population of 1,721. Rosharon is less family-centric than the surrounding county with 26.84% of the households containing married families with children. The county average for households married with children is 39.36%.
The median household income in Rosharon, Texas is $77,407. The median household income for the surrounding county is $87,958 compared to the national median of $69,021. The median age of people living in Rosharon is 52.2 years.
Rosharon Weather
The average high temperature in July is 91.6 degrees, with an average low temperature in January of 42.5 degrees. The average rainfall is approximately 51.2 inches per year, with 0 inches of snow per year.
