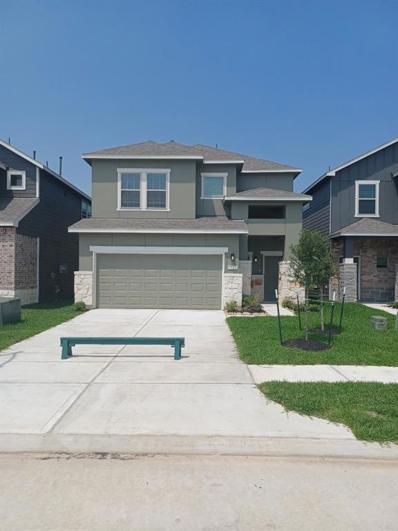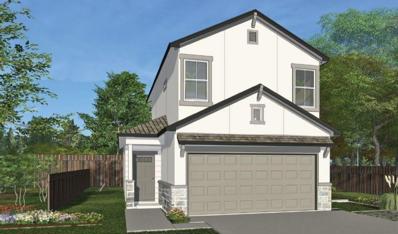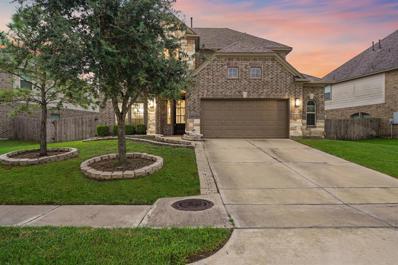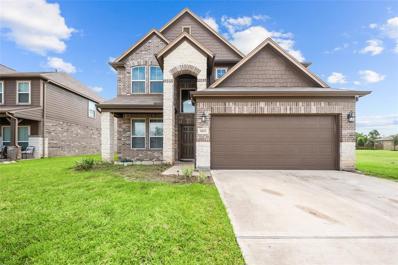Rosharon TX Homes for Sale
$309,900
6426 Downey Lane Rosharon, TX 77583
- Type:
- Single Family
- Sq.Ft.:
- n/a
- Status:
- Active
- Beds:
- 4
- Year built:
- 2024
- Baths:
- 3.10
- MLS#:
- 24138812
- Subdivision:
- Glendale Lakes
ADDITIONAL INFORMATION
Discover modern living in Glendale Lakes, Rosharon, TX! Saratoga Homes offers contemporary homes on 125' deep lots starting under $350K. Enjoy a small-town vibe just 30 mins from downtown Houston with easy access to major highways. Build your dream home near a 44-acre lake, an on-site school, and amenities. Low taxes. Embrace convenience and community at Glendale Lakes! ⢠6 Lite Mahogany door ⢠Fully sodded front and rear yard ⢠Landscape Package â one tree, one ornamental and five shrubs. ⢠Schlage satin nickel thumb latch entry ⢠Brick fronts with stone accents per elevation ⢠6 ft Cedar privacy fence to rear corners of home ⢠Cedar address plaque with modern numbers ⢠Can light at garage and porch if applicable per plan ⢠Privacy deadbolts on all exterior doors ⢠Garage door opener with remote ⢠25 â Year Architectural Shingles ⢠Rear patios per plan
$279,900
6522 Downey Lane Rosharon, TX 77583
- Type:
- Single Family
- Sq.Ft.:
- 1,605
- Status:
- Active
- Beds:
- 3
- Year built:
- 2024
- Baths:
- 3.00
- MLS#:
- 68742102
- Subdivision:
- Glendale Lakes
ADDITIONAL INFORMATION
Welcome to your dream home in Glendale Lakes, where luxury meets convenience! Nestled on a premium lot , this stunning new construction residence offers the epitome of modern living. Boasting 3 bedrooms and 3 full bathrooms, and an inviting open concept design great for entertaining. With the primary suite situated on the second floor, you'll enjoy a private retreat complete with ample space and luxurious amenities. Meanwhile, the secondary bedroom on the first floor offers flexibility and convenience. Conveniently located near major highways and just a stone's throw away from Pearland Town Center Mall, the renowned Texas Medical Center and just 30 minutes from downtown Houston, this location offers both accessibility and convenience. Glendale Lakes offers the perfect balance of suburban tranquility and urban accessibility. Whether you're commuting for work or exploring the city's vibrant culture and entertainment, you're never far from the action.
- Type:
- Single Family
- Sq.Ft.:
- 2,900
- Status:
- Active
- Beds:
- 4
- Lot size:
- 0.19 Acres
- Year built:
- 2017
- Baths:
- 2.10
- MLS#:
- 72960075
- Subdivision:
- Laurel Heights At Savannah Sec
ADDITIONAL INFORMATION
Discover your dream home, featuring all the modern amenities you could desire. This exquisite home features a sophisticated entryway revealing high ceilings, intricate moldings, and rich wood floors. The expansive and posh living area features a wall of large windows illuminating the entire home. The gourmet kitchen is a chefâs dream, showcasing quartz countertops, top-of-the-line appliances, custom cabinetry, and a sprawling island perfect for both casual meals and entertaining. Indulge into a serene retreat at the luxurious master suite with a spa-like en-suite bathroom complete with a soaking tub and a vanity area. The second floor offers a versatile game room and a dedicated theater room, perfect for entertaining.
- Type:
- Single Family
- Sq.Ft.:
- 2,032
- Status:
- Active
- Beds:
- 4
- Year built:
- 2019
- Baths:
- 2.00
- MLS#:
- 98483689
- Subdivision:
- Southern Colony
ADDITIONAL INFORMATION
Nestled on a spacious corner lot, this stunning single-story home offers 4 bedrooms and 2 baths, showcasing high ceilings and elegant wood-look vinyl flooring throughout, with carpeting in the bedrooms. The open-concept family room leads to a modern kitchen, complete with granite countertops, tall cabinetry, a large island, and a pantry. The primary suite features a dual-sink vanity, an oversized shower, and a generous walk-in closet. Three additional bedrooms and a full bath provide ample space for family or guests. The spacious backyard includes an extended covered patio, perfect for outdoor relaxation. Community amenities include a covered picnic area, playground, splash pad, and more!
- Type:
- Single Family
- Sq.Ft.:
- 3,038
- Status:
- Active
- Beds:
- 4
- Lot size:
- 0.23 Acres
- Year built:
- 2011
- Baths:
- 2.10
- MLS#:
- 96018150
- Subdivision:
- Savannah Cove
ADDITIONAL INFORMATION
This beautifully updated single-story home, owned by its original owner and meticulously maintained, offers expansive living areas, a huge yard, and serene water views. The grand entry welcomes you into a spacious layout featuring vaulted ceilings, crown molding, 4 bedrooms, 2.5 baths, and a versatile study that can easily serve as an additional bedroom. The home also boasts a spacious walk-in closet and pantry, providing ample storage. With no carpet throughout, it features an all-brick back exterior and a covered patio perfect for outdoor enjoyment. A 3-car garage adds further convenience and plenty of storage. Recent updates (please refer to Agent update list), a new iron backyard fence, ensure lasting comfort and peace of mind. Please note that the refrigerator, washer, and dryer are not included. Don't miss out on this incredible opportunityâ??this home feels like a vacation getaway at an attractive price!
- Type:
- Single Family
- Sq.Ft.:
- 2,866
- Status:
- Active
- Beds:
- 4
- Lot size:
- 0.15 Acres
- Year built:
- 2019
- Baths:
- 2.10
- MLS#:
- 51639195
- Subdivision:
- Huntington Place Sec 2
ADDITIONAL INFORMATION
Welcome to this stunning 4 bedroom 2.5 bath home located in the Huntington Place Subdivision and zoned to prestigious Fort Bend ISD. Home features open floor with bright living spaces, granite counter top, tiled backsplash, 42" upper cabinet in the kitchen, covered rear patio, water softeners with filtration system, study with French doors in the first level, iron spindles staircase, media and game rooms in the second level, shockingly huge fireplace and formal dining room. Other features include a spacious primary room with dual sink vanities, relaxing tub, separate shower and massive walk in closet. This home offers full privacy with no back neighbors. Home has a nice and humongous backyard and direct access to water (Lakeview) allowing endless possibility for outdoor activities. Residents enjoy easy access to popular Hwy 6 , Hwy 521, Hwy 288 and Fort Bend Toll Road. Home is meticulously maintained. This home wont last, please schedule your tour today.
- Type:
- Single Family
- Sq.Ft.:
- 2,517
- Status:
- Active
- Beds:
- 3
- Year built:
- 2024
- Baths:
- 2.00
- MLS#:
- 89911723
- Subdivision:
- Canterra Creek
ADDITIONAL INFORMATION
NEW! Lennar Fairway Collection "Glenbrook II" Plan with Brick Elevation "A" in Canterra Creek. This inviting single-level home showcases a generous open floorplan shared between the family room, kitchen and dining room, with access to the covered patio for effortless indoor-outdoor living and entertaining. The ownerâ??s suite is located at the back of the home, comprised of a restful bedroom, en-suite bathroom and walk-in closet, while a study and two secondary bedrooms are situated off the foyer.
- Type:
- Single Family
- Sq.Ft.:
- 1,725
- Status:
- Active
- Beds:
- 3
- Lot size:
- 0.13 Acres
- Year built:
- 2022
- Baths:
- 2.10
- MLS#:
- 80108999
- Subdivision:
- Charleston Heights Sec 1
ADDITIONAL INFORMATION
Nestled on a quiet cul-de-sac in the coveted Charleston Heights Subdivision, this gorgeous 1-story home offers 3 beds, 2.5 baths, and a wealth of upgrades. From the charming covered front porch to beautiful vinyl plank flooring and a bright, open-concept layout, this is a MUST-SEE! The spacious living room, highlighted by a stunning accent wall with an electric fireplace, flows seamlessly into the dining area and a gourmet kitchen. Enjoy custom backsplash, granite counters, 42" cabinets, stainless steel appliances, a gas range, and a large center island with seating and storage. The primary suite is a tranquil retreat with a walk-in closet and a spa-like bath. Two additional bedrooms, a full bath, a half bath, and a convenient laundry room round out the interior. Outside, the fully fenced backyard features a covered patio and a large storage shed. Additional highlights include a 2-car garage and a prime location near Highway 6 and 288, close to shopping, dining, and entertainment.
- Type:
- Single Family
- Sq.Ft.:
- 3,571
- Status:
- Active
- Beds:
- 4
- Year built:
- 2018
- Baths:
- 3.00
- MLS#:
- 41987028
- Subdivision:
- Meridiana
ADDITIONAL INFORMATION
Welcome to this beautiful Highland home in the award-winning Meridiana community! This home has custom flooring and kitchen backsplash and upgraded light fixtures and ceiling fans! The oversized backyard is a private oasis with a resort style pool and spa with mesmerizing light features, fire pits, and a pergola surrounded with tropical landscaping! The spacious family room has second story ceiling and custom stone-look fireplace. The kitchen is a chefâ??s dream with ample cabinetry, butlerâ??s pantry, and walk-in pantry. The home office offers plenty of natural light and French-style doors. Enjoy movies in the media room and game night in the game room. The second story bedrooms have a jack and jill style bathroom. The primary bedroom has an ensuite bathroom with a large tub, separate shower, and walk-in closet. The 4-car, tandem garage has epoxy floors, an additional rear garage door for access to the backyard, and is wired for one 100 AMP and two 50 AMP EV circuits!
- Type:
- Single Family
- Sq.Ft.:
- 1,984
- Status:
- Active
- Beds:
- 4
- Year built:
- 2024
- Baths:
- 2.10
- MLS#:
- 6754742
- Subdivision:
- Canterra Creek
ADDITIONAL INFORMATION
NEW! Lennar Watermill Collection "Littleton" Plan with Brick Elevation "M" in Canterra Creek. On the first floor of this spacious two-story home is a convenient and modern layout seamlessly connecting the kitchen, dining room and family room together. In a private corner is the tranquil ownerâ??s suite with an attached bathroom and walk-in closet. Upstairs is a sprawling central game room made for gatherings of all sizes, along with three secondary bedrooms to provide sleeping accommodations to family members and guests.
- Type:
- Single Family
- Sq.Ft.:
- 3,690
- Status:
- Active
- Beds:
- 4
- Lot size:
- 1.01 Acres
- Year built:
- 2023
- Baths:
- 3.10
- MLS#:
- 82685210
- Subdivision:
- The Oaks At Suncreek Estates
ADDITIONAL INFORMATION
NEW CONSTRUCTION! Fabulous 4-Bedroom/3.5-Bath custom build on a spacious 1-acre lot in The Oaks at Suncreek Estates in Rosharon. Located 20 min from Pearland & approx 30 min from NRG Stadium/Houstonâs Med Center, this luxurious estate has been meticulously designed through every phase of construction. If bright & airy is your vibe, look no further! Beautiful tile floors flow seamlessly throughout the common area. The kitchen is truly a chefâs delight featuring a large breakfast bar island adorned w/ navy blue accent cabinetry, quartz counters, & premier stainless appliances. The family room comprises towering ceiling heights w/ a linear fireplace & mantel on a stylish accent wall. The Primary Suite features a large private bedroom, freestanding tub, car wash shower entry, & huge closet! Gameroom/Loft upstairs. The backyard is currently a blank canvas ready for your custom touch! Entire property sits securely inside Zone X (non-flood). LOW TAX RATE 1.53%! Call for more info!
- Type:
- Single Family
- Sq.Ft.:
- 2,836
- Status:
- Active
- Beds:
- 4
- Year built:
- 2024
- Baths:
- 3.10
- MLS#:
- 8262260
- Subdivision:
- Huntington Place
ADDITIONAL INFORMATION
LONG LAKE NEW CONSTRUCTION - Welcome home to 602 Providence View Trail located in the community of Huntington Place and zoned to Fort Bend ISD. This floor plan features 4 bedrooms, 3 full baths, 1 half bath, and an attached 2-car garage. This home is on a cul-de-sac lot! You don't want to miss all this gorgeous home has to offer! Call and schedule your showing today!
- Type:
- Single Family
- Sq.Ft.:
- 1,540
- Status:
- Active
- Beds:
- 3
- Year built:
- 2024
- Baths:
- 2.00
- MLS#:
- 35743437
- Subdivision:
- Huntington Place
ADDITIONAL INFORMATION
LONG LAKE NEW CONSTRUCTION - Welcome home to 611 Orchard Vale Roard located in the community of Huntington Place and zoned to Fort Bend ISD. This floor plan features 3 bedrooms, 2 full baths, and an attached 2-car garage. This home features extra vanity sink in primary bath, ceiling fan in primary bedroom, under cabinet kitchen lighting, black exterior coach lights, 2" faux wood blinds, front gutters, sprinkler system, a rear covered patio, high efficiency tankless water heater, and many more upgrades! You don't want to miss all this gorgeous home has to offer! Call and schedule your showing today!
$1,200,000
1415 China Grove Drive Rosharon, TX 77583
- Type:
- Other
- Sq.Ft.:
- 2,534
- Status:
- Active
- Beds:
- 3
- Lot size:
- 10 Acres
- Year built:
- 2017
- Baths:
- 2.00
- MLS#:
- 75159718
- Subdivision:
- Suncreek Estates
ADDITIONAL INFORMATION
Welcome to this luxurious country estate set on 10 acres of natural beauty! The home offers 3 bedrooms and 2 bathrooms, with a primary suite featuring a jacuzzi tub and separate shower for ultimate relaxation. Designed with both comfort and security in mind, this property includes steel storm shutters, a whole-house water filter and softener, and a whole-home generator. Entertain with ease using the hard-wired dual sound system and relax by the covered heated pool. The home also features custom cabinetry and solar panels for energy efficiency. The grounds include orchards, fruit and vegetable gardens, and abundant wildlife, creating a private retreat that blends luxury and nature. This estate is the perfect combination of elegance, sustainability, and tranquility.
- Type:
- Single Family
- Sq.Ft.:
- 2,620
- Status:
- Active
- Beds:
- 4
- Year built:
- 2024
- Baths:
- 3.10
- MLS#:
- 34984559
- Subdivision:
- Huntington Place
ADDITIONAL INFORMATION
LONG LAKE NEW CONSTRUCTION - Welcome home to 607 Providence View Trail located in the community of Huntington Place and zoned to Fort Bend ISD. This floor plan features 4 bedrooms, 3 full baths, 1 half bath and an attached 2-car garage. This beautiful home is in a cul-de-sac and features an option club bath, metal balusters, under cabinet kitchen lighting, black exterior coach lights, ceiling fan in the primary bedroom, extra vanity in the primary bath, high efficiency tankless water heater, 2" faux wood blinds, front gutters, sprinkler system, and rear covered patio. You don't want to miss all this gorgeous home has to offer! Call and schedule your showing today!
- Type:
- Single Family
- Sq.Ft.:
- 2,836
- Status:
- Active
- Beds:
- 4
- Year built:
- 2024
- Baths:
- 2.10
- MLS#:
- 23228774
- Subdivision:
- Huntington Place
ADDITIONAL INFORMATION
LONG LAKE NEW CONSTRUCTION - Welcome home to 630 Orchard Vale Road located in the community of Huntington Place and zoned to Fort Bend ISD. This floor plan features 4 bedrooms, 2 full baths, 1 half bath and an attached 3-car garage. This beautiful home also features metal balusters, extra kitchen cabinet above the refrigerator, front gutter system, sprinkler system, covered rear patio, and so many upgrades! You don't want to miss all this gorgeous home has to offer! Call and schedule your showing today!
- Type:
- Single Family
- Sq.Ft.:
- 2,099
- Status:
- Active
- Beds:
- 3
- Lot size:
- 0.18 Acres
- Year built:
- 2024
- Baths:
- 2.10
- MLS#:
- 64963375
- Subdivision:
- Sierra Vista West
ADDITIONAL INFORMATION
The Hemingway plan exudes excellence with its three bedrooms, two-and a half baths, an open kitchen & a 2.5-car garage!
- Type:
- Single Family
- Sq.Ft.:
- 3,303
- Status:
- Active
- Beds:
- 4
- Lot size:
- 0.22 Acres
- Year built:
- 2002
- Baths:
- 3.10
- MLS#:
- 36424231
- Subdivision:
- Savannah Trace Sec 1
ADDITIONAL INFORMATION
Welcome to your dream home! This beautifully appointed 4-BDR, 3.5-bath residence offers the perfect blend of elegance and comfort. As you step inside, youâll be greeted by soaring vaulted ceilings and a spacious, open floor plan.The main level features a dedicated office space, ideal for working from home, and a cozy sitting room perfect for relaxation. The living area is enhanced by a gas fireplace, creating a warm and inviting atmosphere. The gourmet kitchen is a chefâs delight, showcasing granite countertops and ample cabinetry. The luxurious primary suite is a true retreat, complete with a massive walk-in closet and a primary bath that is fully tiled, including the walls. Indulge in the spa-like ambiance of the Jacuzzi tub after a long day. Upstairs, youâll find a versatile game room that can be customized to suit your needs, whether itâs a playroom, media room, or additional lounge space. This home is move-in ready, offering a seamless transition to your new lifestyle.
- Type:
- Single Family
- Sq.Ft.:
- 2,785
- Status:
- Active
- Beds:
- 4
- Year built:
- 2024
- Baths:
- 3.10
- MLS#:
- 75662081
- Subdivision:
- Huntington Place
ADDITIONAL INFORMATION
LONG LAKE NEW CONSTRUCTION - Welcome home to 730 Yard Master Trail located in the community of Huntington Place and zoned to Fort Bend ISD. This floor plan features 4 bedrooms, 3 full baths, 1 half bath and an attached 2-car garage. You don't want to miss all this gorgeous home has to offer! Call and schedule your showing today!
- Type:
- Single Family
- Sq.Ft.:
- 2,785
- Status:
- Active
- Beds:
- 5
- Year built:
- 2024
- Baths:
- 3.10
- MLS#:
- 4674828
- Subdivision:
- Huntington Place
ADDITIONAL INFORMATION
LONG LAKE NEW CONSTRUCTION - Welcome home to 726 Yard Master Trail located in the community of Huntington Place and zoned to Fort Bend ISD. This floor plan features 5 bedrooms, 3 full baths, 1 half bath and an attached 2-car garage. You don't want to miss all this gorgeous home has to offer! Call and schedule your showing today!
- Type:
- Single Family
- Sq.Ft.:
- 2,208
- Status:
- Active
- Beds:
- 4
- Lot size:
- 0.14 Acres
- Year built:
- 2007
- Baths:
- 2.10
- MLS#:
- 93386922
- Subdivision:
- Sterling Lakes At Iowa Colony
ADDITIONAL INFORMATION
Come take advantage of living in the gated community of Sterling Lakes. This home features four bedrooms, including a spacious master suite, a game room perfect for fun, and a bonus area that can be used as a study or extra dining space. The kitchen is well-equipped with plenty of cabinetry and counter space. Step outside to a covered patio, perfect for enjoying the peaceful surroundings. Residents here can also enjoy community perks like a pool, tennis courts, fitness center and walking trails. Assumable loan rate: 3.875%. Schedule your visit today!
- Type:
- Single Family
- Sq.Ft.:
- 2,836
- Status:
- Active
- Beds:
- 4
- Year built:
- 2024
- Baths:
- 3.00
- MLS#:
- 57537385
- Subdivision:
- Huntington Place
ADDITIONAL INFORMATION
LONG LAKE NEW CONSTRUCTION - Welcome home to 610 Providence View Trail located in the community of Huntington Place and zoned to Fort Bend ISD. This floor plan features 4 bedrooms, 3 full baths, and an attached 2-car garage. You don't want to miss all this gorgeous home has to offer! Call and schedule your showing today!
$500,000
507 N Pine Street Rosharon, TX 77583
- Type:
- Other
- Sq.Ft.:
- 972
- Status:
- Active
- Beds:
- 3
- Lot size:
- 4 Acres
- Year built:
- 2004
- Baths:
- 1.00
- MLS#:
- 16254603
- Subdivision:
- Arcola Farms
ADDITIONAL INFORMATION
Four acres of land with a small three-bedroom, one-bath house that comes with no restrictions and city utilities. This property includes two tax ID's and the buyer will need to purchase a survey. Enjoy the flexibility and convenience of this unique opportunity in a great location.
- Type:
- Single Family
- Sq.Ft.:
- 1,861
- Status:
- Active
- Beds:
- 4
- Lot size:
- 0.14 Acres
- Year built:
- 2021
- Baths:
- 3.00
- MLS#:
- 43279143
- Subdivision:
- Sierra Vista
ADDITIONAL INFORMATION
Assumable 2.9% Rate!!!!!! Conveniently located off of Hwy 288, this beautiful Hamilton floorplan by Ashton Woods is finished with a cool contemporary, minimalistic interior design. From the dark hardwood floors throughout the main areas, to the bright, cozy, and relaxing owner's en suite - this home will leave you breathless. Make this your home so that you can take advantage of the many amenities this community has to offer. From basketball courts to a splash pad, this community has it all. Not to mention, the Island Amenity Village is now OPEN and includes a heated lazy river, resort-style pool, a pickleball court, and so much more! Don't wait - come and make this beautiful house your HOME!
- Type:
- Single Family
- Sq.Ft.:
- 2,650
- Status:
- Active
- Beds:
- 4
- Lot size:
- 0.15 Acres
- Year built:
- 2020
- Baths:
- 3.10
- MLS#:
- 66341784
- Subdivision:
- Sierra Vista
ADDITIONAL INFORMATION
Don't miss out on this beautiful home located in a Lazy River and Community Pool. Home features a large lot. Open floor plan. Home has High ceilings. Home office with French doors. Great size Kitchen over looking the dinning and family room. Home has lots of natural light. Primary bedroom downstairs with double sink. separate shower and soaking tub. Large Walk in closet. 2ND floor has a large game room and three bedrooms with two full bathrooms. Home is Spray foam insulation. Water Softener Included Hurricane anchor wood panels recently added
| Copyright © 2024, Houston Realtors Information Service, Inc. All information provided is deemed reliable but is not guaranteed and should be independently verified. IDX information is provided exclusively for consumers' personal, non-commercial use, that it may not be used for any purpose other than to identify prospective properties consumers may be interested in purchasing. |
Rosharon Real Estate
The median home value in Rosharon, TX is $240,300. This is lower than the county median home value of $304,300. The national median home value is $338,100. The average price of homes sold in Rosharon, TX is $240,300. Approximately 52.63% of Rosharon homes are owned, compared to 30.98% rented, while 16.39% are vacant. Rosharon real estate listings include condos, townhomes, and single family homes for sale. Commercial properties are also available. If you see a property you’re interested in, contact a Rosharon real estate agent to arrange a tour today!
Rosharon, Texas has a population of 1,721. Rosharon is less family-centric than the surrounding county with 26.84% of the households containing married families with children. The county average for households married with children is 39.36%.
The median household income in Rosharon, Texas is $77,407. The median household income for the surrounding county is $87,958 compared to the national median of $69,021. The median age of people living in Rosharon is 52.2 years.
Rosharon Weather
The average high temperature in July is 91.6 degrees, with an average low temperature in January of 42.5 degrees. The average rainfall is approximately 51.2 inches per year, with 0 inches of snow per year.
























