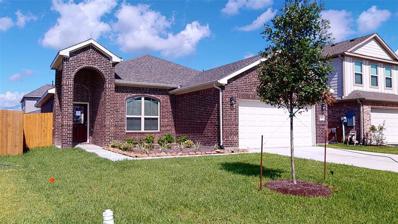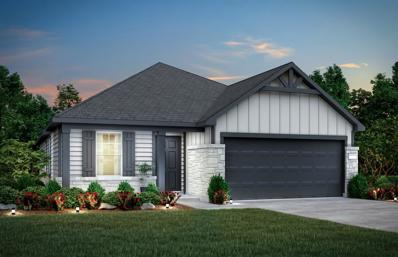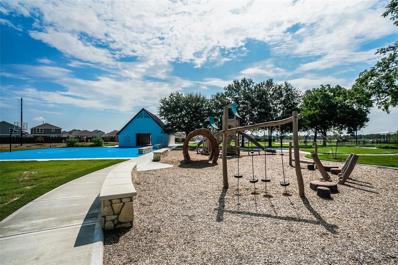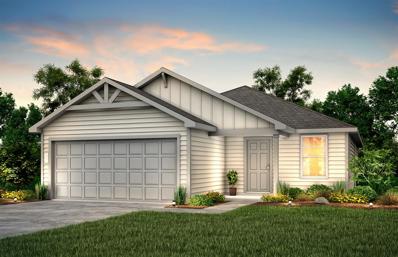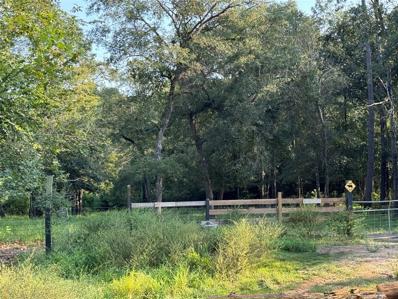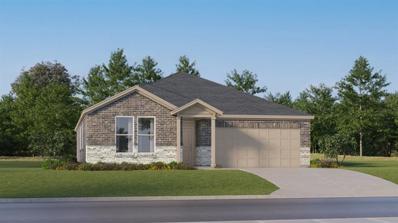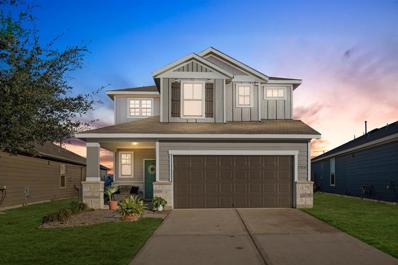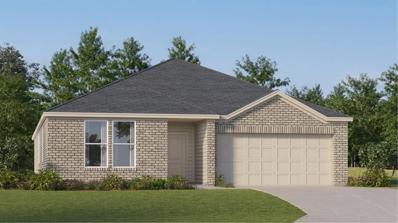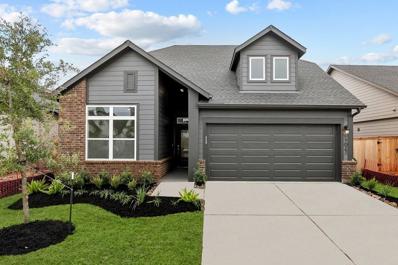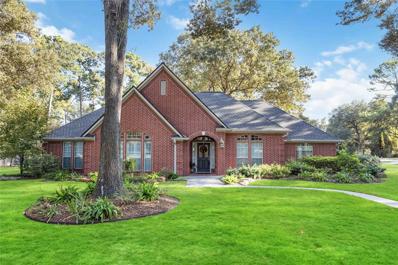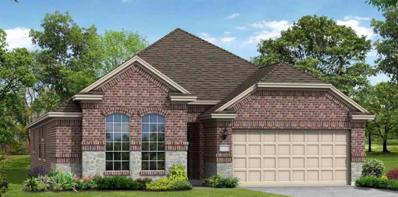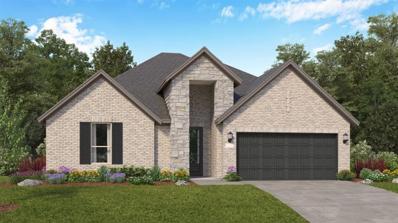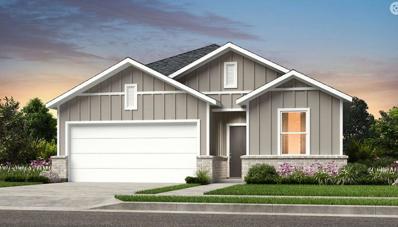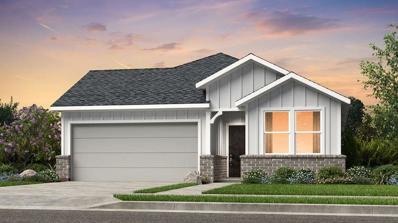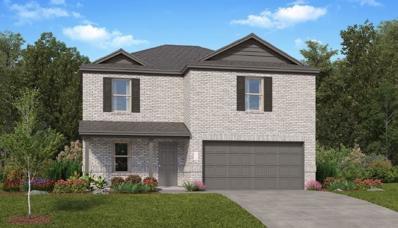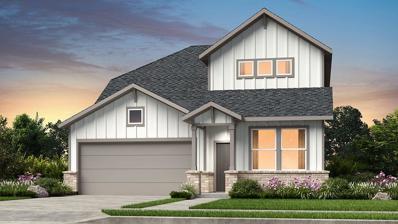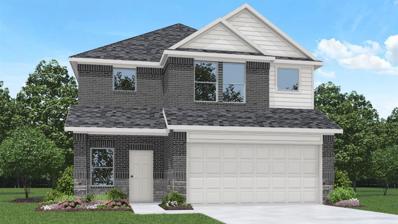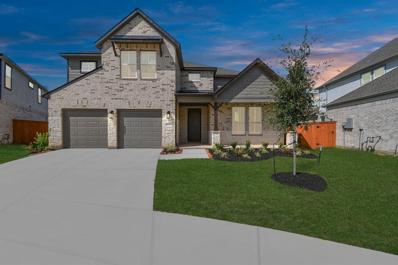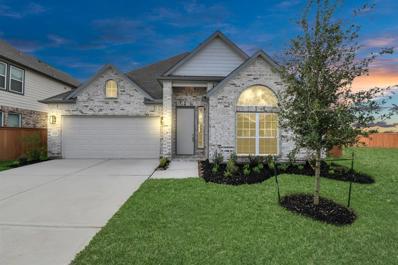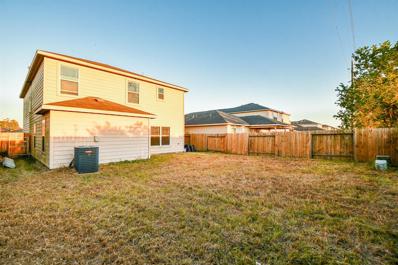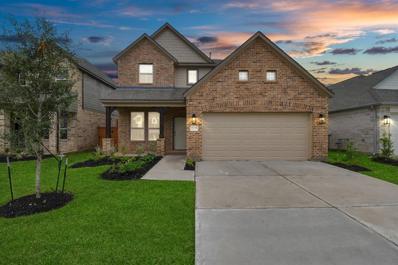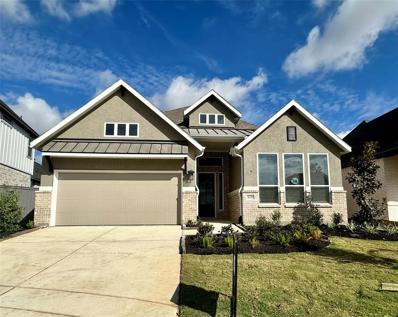Hockley TX Homes for Rent
- Type:
- Single Family
- Sq.Ft.:
- 1,605
- Status:
- Active
- Beds:
- 4
- Year built:
- 2024
- Baths:
- 2.00
- MLS#:
- 72063112
- Subdivision:
- Cypress Green
ADDITIONAL INFORMATION
That sounds like an amazing home! Open concept and the beautiful features like the level 2 granite kitchen countertops, level 3 cabinets with crown molding, and the stainless-steel appliances. The tile flooring throughout is a great touch! Plus, the built-in Taexx pest control and Rinnah tankless water heater are convenient. The front gutters and PEX plumbing are practical too. And the Lennox SEER 16 A/C will keep you comfortable. The back covered porch and cordless faux wood blinds are lovely additions. The second sink in the master bath and built-in shelves in the master closet are nice upgrades. It's great that it's in the newest Colina Homes section. Photos are REPRESENTATIVE!!!!
- Type:
- Single Family
- Sq.Ft.:
- 1,500
- Status:
- Active
- Beds:
- 3
- Year built:
- 2024
- Baths:
- 2.00
- MLS#:
- 29469132
- Subdivision:
- Cypress Green
ADDITIONAL INFORMATION
READY FOR DECEMBER closings MOVE-IN!!! Resort-Style Living in Hockley TX, CYPRESS GREEN is the newest Master-Planned Community by Land Tejas. Colina Homes believes in building your dream 1-Story Home w/ 3 Bedrooms + 2 Full Baths + Covered Patio at a price you CAN afford! This home features a beautiful Kitchen with 42â?? Harbor Gray Cabinets + Stunning Quarts Countertops + 1x3 Tile Backsplash + Stainless "Farmhouse" Single-Bowl Sink +Stainless Frigidaire Dishwasher, Vented Microwave & 5-BURNER GAS RANGE! Beautiful Wood-like Flooring Through-out the home. Spacious Master Suite that boasts a walk-in Closet, Raised Height Vanities with Double Sinks, & 5â?? Spacious Bathtub & Separate Shower with Glass Enclosure. 3-Sides Acme Brick & Stone Exterior, Tankless Water Heater, Garage Door Opener, Gas Line on Patio, 2â?? Faux Wood Blinds,16 SEER Lennox Air System, In-Wall Pest Defense System, Smart Home Package & more! CALL & MAKE YOUR APPOINTMENT TO VISIT TODAY. Photos are REPRESENTATIVE!!!
- Type:
- Single Family
- Sq.Ft.:
- 1,496
- Status:
- Active
- Beds:
- 3
- Year built:
- 2024
- Baths:
- 2.00
- MLS#:
- 31070884
- Subdivision:
- Windrow
ADDITIONAL INFORMATION
NOVEMBER COMPLETION: The Independence is a 3-bedroom, one-story home with a Study by Centex. The Study is in the front of the home with a large window overlooking the front yard and beautiful glass French Doors. The family room is the perfect size and open to the kitchen/dining area. The Island kitchen features granite countertops, 42" cabinets with Satin Nickle hardware, a deep under-mount stainless steel sink, and upgraded Whirlpool Stainless Steel appliances including a 5-burner gas range. The owner's Suite has a large walk-in closet, dual vanities, an oversized deep soaking tub and a separate shower with ceramic tile surrounds. This home has luxury vinyl flooring throughout, and carpet in the bedrooms only. Also includes blinds, a fully sodded yard complete with a sprinkler system, and four sides gutters.
- Type:
- Single Family
- Sq.Ft.:
- 1,512
- Status:
- Active
- Beds:
- 3
- Year built:
- 2024
- Baths:
- 2.00
- MLS#:
- 30772208
- Subdivision:
- Windrow
ADDITIONAL INFORMATION
DECEMBER COMPLETION: The popular 3 bedroom + Study Taft floor plan by Centex in Windrow. The interior has luxury vinyl flooring throughout with carpet in the bedrooms only. The Island kitchen has 42" cabinets with Satin Nickle hardware, granite countertops, a deep undermount stainless steel sink, and Whirlpool stainless steel appliances w/ 5-burner gas range - a Chef's Dream. The split floor plan has a secluded Owner's suite tucked away in the back & features dual vanities, an oversized shower with ceramic tile surrounds & a large walk-in closet. The home also has rear sod, four sides gutters & irrigation system. Oversized corner lot in a cul de sac.
- Type:
- Single Family
- Sq.Ft.:
- 1,408
- Status:
- Active
- Beds:
- 3
- Year built:
- 2024
- Baths:
- 2.00
- MLS#:
- 40232849
- Subdivision:
- Windrow
ADDITIONAL INFORMATION
NOVEMBER COMPLETION: The Becket is a 3-bedroom 2 2-bath, one-story home by Centex. The family room is spacious size and open to the kitchen & dining area. The Island kitchen features granite countertops, 42" cabinets with Satin Nickle hardware, a deep under-mount stainless steel sink, and upgraded Whirlpool Stainless Steel appliances including a 5-burner gas range. The owner's Suite has a large walk-in closet, dual vanities, an oversized soaking tub & separate shower with ceramic tile surrounds. This home has luxury vinyl flooring throughout, and carpet in the bedrooms only. Also includes blinds, a fully sodded yard complete with a sprinkler system, and four sides gutters.
- Type:
- Land
- Sq.Ft.:
- n/a
- Status:
- Active
- Beds:
- n/a
- Lot size:
- 2 Acres
- Baths:
- MLS#:
- 84773079
- Subdivision:
- Glenwood Estates
ADDITIONAL INFORMATION
This is the 2 acres located next to the property with the mobile on it. There are 2 separate tax IDs.
- Type:
- Single Family
- Sq.Ft.:
- 2,081
- Status:
- Active
- Beds:
- 4
- Year built:
- 2024
- Baths:
- 2.00
- MLS#:
- 72837609
- Subdivision:
- Cypress Green
ADDITIONAL INFORMATION
NEW! Lennar Core Classic Collection "Springsteen" Plan with Elevation "C4" in Cypress Green! This single-story home shares an open layout between the kitchen, nook and family room for easy entertaining, along with access to the covered patio for year-round outdoor lounging. A luxe owner's suite is in a rear of the home and comes complete with an en-suite bathroom and walk-in closet. There are three secondary bedrooms near the front of the home, ideal for household members and overnight guests, as well as a versatile flex space that can transform to meet the homeownerâ??s needs.
- Type:
- Single Family
- Sq.Ft.:
- 2,035
- Status:
- Active
- Beds:
- 4
- Lot size:
- 0.14 Acres
- Year built:
- 2018
- Baths:
- 3.00
- MLS#:
- 26209802
- Subdivision:
- Windrow Sec 1
ADDITIONAL INFORMATION
Amazing deal! This beautiful 4-bed, 3-bath is better than new! Built in 2018, offers a modern design with a spacious and flexible floor plan. The two-story layout features One bedroom and full bathroom downstairs, a primary suite and two secondary bedrooms on the second floor, along with a convenient laundry room and a large game room. The kitchen showcases: Quartz backsplash and countertops, stainless steel appliances, brush nickel hardware and faucet and a great view to the huge backyard! Some upgrades include, freshly painted inside and outside, new grass and sprinkler system, new microwave and gas range, all new light fixtures, new carpet, new ceiling fans, epoxy floor in the garage, and more! Step outside and relax on your covered back patio, perfect for entertaining friends and family. Plus, with paid-off solar panels valued at $55,000, you'll benefit from low or even zero electric bills for life! Don't miss this opportunity!
- Type:
- Single Family
- Sq.Ft.:
- 2,377
- Status:
- Active
- Beds:
- 4
- Year built:
- 2024
- Baths:
- 3.00
- MLS#:
- 17913845
- Subdivision:
- Cypress Green
ADDITIONAL INFORMATION
NEW! Lennar Core Classic Collection "McCartney" Plan with Elevation "C4" in Cypress Green! This single-story home features a Next Gen® suite with a separate entrance, living space, bedroom and bathroom, ideal for multigenerational households or residents needing extra privacy. The main home shares an open layout between the kitchen, nook and family room with access to the covered patio, making entertaining easy. The luxe owner's suite is in a rear corner of the home and has an en-suite bathroom and walk-in closet, while two secondary bedrooms are near the front of the home.
- Type:
- Single Family
- Sq.Ft.:
- 2,590
- Status:
- Active
- Beds:
- 4
- Year built:
- 2024
- Baths:
- 3.00
- MLS#:
- 21672931
- Subdivision:
- Jubilee
ADDITIONAL INFORMATION
NEW DAVID WEEKLEY HOME! Guaranteed heating and cooling usage for three years with our Environments for Living program! This 2-story new construction Harperville Plan in Jubilee showcases convenience and luxury in a 4-bedroom, 3-bath floor plan. The study offers an opportunity to create that work-from-home office, craft room, or music studio you've been dreaming about. The kitchen includes a workhorse of an island with lots of cabinet space. The owner's bath features a double sink vanity, a soaking tub with a separate shower, and an expansive walk-in closet. A second bedroom downstairs gives the flexibility of a mother-in-law suite or inviting guest space. An inviting sectioned staircase leads to the upstairs retreat, which makes a great game room or family movie theater. Contact the David Weekley Team to schedule a tour of this beautiful new construction home for sale in Hockley, TX!
$520,000
21827 Musket Run Hockley, TX 77447
- Type:
- Single Family
- Sq.Ft.:
- 2,453
- Status:
- Active
- Beds:
- 4
- Lot size:
- 0.71 Acres
- Year built:
- 1993
- Baths:
- 2.10
- MLS#:
- 86075829
- Subdivision:
- Village Of New Kentucky
ADDITIONAL INFORMATION
Welcome to 21827 Musket Run, in the Village of New Kentucky. This gorgeous, fully bricked Jack Frey Property is a traditional style 4 bed, 2.5 bath of over 2400 livable square footage. It is complete with a well-maintained lawn, a 2-tank septic system, finished wood floors, a craft-styled kitchen, Lead Crystal knob finishes for the cabinetry throughout the home, a large primary suite, 2 large bedrooms positioned in the East wing of the house, and a 4th bedroom that serves as a multi-functional space (game room/nursery/media/home office/study). The garage is detached and has epoxy flooring, storage cabinets, a workstation, and a finished attic for storage. The home is well maintained with a 5-year-old roof, 5-year-old upgraded fencing and wrought iron fencing, recently installed irrigation for the front and back yard, and newer gutters with French drains were also installed. The backyard has a recently finished deck, and the yard is large enough to install a pool. Come tour today!
- Type:
- Single Family
- Sq.Ft.:
- 2,171
- Status:
- Active
- Beds:
- 4
- Year built:
- 2024
- Baths:
- 2.00
- MLS#:
- 73495264
- Subdivision:
- Stone Creek Ranch
ADDITIONAL INFORMATION
New Construction â?? Liberty Home Builders. Carolina Plan â?? 2171 sq. ft. â?? One Story - 4 bed, 2 baths Enjoy the safety and privacy of a cul-de-sac lot in this charming one-story home with a stone/brick elevation, an extended covered patio, a spacious study, luxury vinyl plank flooring throughout living areas, and an upgraded front door with glass texture. The open-concept Island Kitchen includes OmegaStone countertops, pendant lights, a built-in gas cooktop with overhead vent hood, and a 10" depth single bowl under-mount stainless steel sink. The master bath includes an oversized spa shower, dual vanities, and a walk-in closet.
- Type:
- Single Family
- Sq.Ft.:
- 2,386
- Status:
- Active
- Beds:
- 3
- Year built:
- 2024
- Baths:
- 2.10
- MLS#:
- 15186232
- Subdivision:
- Dellrose
ADDITIONAL INFORMATION
NEW! Lennar Fairway Collection "Cabot II" Plan with Elevation "B" in Dellrose! The family room, dining room and kitchen room are arranged among a convenient and contemporary open floorplan in this single-level home, offering access to the covered patio for easy entertaining. A versatile study is great for working from home or getting paperwork done. The ownerâ??s suite is situated at the back of the home, while two secondary bedrooms are found just off the foyer. **Estimated Completion, FEBRUARY 2025**
- Type:
- Single Family
- Sq.Ft.:
- 2,160
- Status:
- Active
- Beds:
- 4
- Lot size:
- 0.11 Acres
- Year built:
- 2014
- Baths:
- 2.10
- MLS#:
- 29031155
- Subdivision:
- Cypresswood Trails
ADDITIONAL INFORMATION
Gorgeous remodel with lower taxes and hoa compared to the neighborhoods around it. Upgrades throughout include brand new Luxury Vinyl Plank floors, Quarts countertops, beautiful tile backsplash, under-mount sinks, faucets, fixtures, paint, blinds, and appliances. Plus new carpet and carpet pad in the bedrooms. Downstairs gives you the stunning kitchen that is open to the large dining area and huge living room; plus a 1/2 bath. Upstairs features 4 large bedrooms, 2 full bathrooms, and the laundry room. The primary suite has a very good size bedroom, two closets, a beautiful vanity, and separate tub and shower. Plus, good schools, no back neighbors, only a 2.4% tax rate, $250 a year HOA, and close to HWY 290.
- Type:
- Single Family
- Sq.Ft.:
- 1,735
- Status:
- Active
- Beds:
- 4
- Baths:
- 2.00
- MLS#:
- 95161722
- Subdivision:
- Redbud
ADDITIONAL INFORMATION
MLS#95161722 REPRESENTATIVE PHOTOS ADDED. Built by Taylor Morrison, January Completion! Get ready for dinner parties, game nights, and cozy evenings at home! The Lantana floor plan, a spacious single-story design, offers plenty of room to make your own. Perfect for entertaining, the homeâ??s centerpiece is the expansive gathering room, seamlessly connected to the dining area and a chef-inspired kitchen. Your primary suite provides a serene, private retreat, while the secondary bedrooms are conveniently located near the front of the house. Plus, there's a versatile flex room that can be tailored to your needsâ??whether it's a playroom, hobby space, home office, or more! Structural options added include: Covered outdoor living.
- Type:
- Single Family
- Sq.Ft.:
- 1,735
- Status:
- Active
- Beds:
- 4
- Baths:
- 2.00
- MLS#:
- 88615743
- Subdivision:
- Redbud
ADDITIONAL INFORMATION
MLS#88615743 REPRESENTATIVE PHOTOS ADDED! Built by Taylor Morrison, January Completion - Get ready for dinner parties, game nights, and cozy evenings in! The Lantana is a spacious single-story floor plan that offers plenty of room to make your own. Designed with entertaining in mind, the heart of the home is the expansive gathering room, seamlessly connected to the dining area and chef-inspired kitchen. You'll appreciate the private, retreat-like feel of the primary suite, while the secondary bedrooms, located near the front of the home, offer added convenience. Plus, the flexible bonus room is perfect for kids, hobbies, a home office, or whatever suits your lifestyle!
- Type:
- Single Family
- Sq.Ft.:
- 1,957
- Status:
- Active
- Beds:
- 4
- Baths:
- 3.00
- MLS#:
- 70166550
- Subdivision:
- Redbud
ADDITIONAL INFORMATION
MLS#70166550 REPRESENTATIVE PHOTOS ADDED! Built by Taylor Morrison, January Completion - The Azalea is a one-story home designed with plenty of room to grow, featuring standout elements that make it truly special. Abundant natural light fills the home, especially in the primary suite, where large windows brighten the space, complemented by a spacious walk-in closet. The suite has convenient access to the generous gathering room, with windows thoughtfully positioned for effortless furniture placement. Every detail of this floor plan is crafted with you in mindâ??from the laundry and powder bath near the foyer, to the secondary bedrooms sharing a hall bath, and a secluded final bedroom for added privacy. Structural options added include: Covered outdoor living and brick color upgrade.
- Type:
- Single Family
- Sq.Ft.:
- 2,135
- Status:
- Active
- Beds:
- 4
- Year built:
- 2024
- Baths:
- 2.10
- MLS#:
- 13926776
- Subdivision:
- Cypress Green
ADDITIONAL INFORMATION
NEW! Lennar Core Watermill Collection "Nora TX" Plan with Brick Elevation "A" in Cypress Green! With a luxurious ownerâ??s suite on the first floor, this new two-story home provides ample space to live and grow. Near the suite is a spacious and flexible open-concept layout that combines the kitchen, living and dining areas. On the second floor, three additional bedrooms surround a versatile game room. A two-bay garage completes the home.
- Type:
- Single Family
- Sq.Ft.:
- 2,573
- Status:
- Active
- Beds:
- 5
- Baths:
- 3.00
- MLS#:
- 14576223
- Subdivision:
- Redbud
ADDITIONAL INFORMATION
MLS#14576223 Built by Taylor Morrison, January Completion - Welcome to flexible living with the Orchid floor plan at Redbud, a bright and inviting home designed to suit your lifestyle. Convenience is key, with the luxurious primary suite, two additional bedrooms, and two full baths all located on the first floor. The chef-inspired kitchen offers plenty of storage for culinary enthusiasts, while the sunlit gathering room, with its perfectly placed windows, is ideal for relaxing or entertaining. Upstairs, you'll find more bedrooms and a fun game room. End your day on the covered patio, enjoying the beauty and versatility this floor plan has to offer.
- Type:
- Single Family
- Sq.Ft.:
- 2,331
- Status:
- Active
- Beds:
- 4
- Year built:
- 2024
- Baths:
- 2.10
- MLS#:
- 98753191
- Subdivision:
- Cypress Green
ADDITIONAL INFORMATION
FANTASTIC NEW D.R. HORTON BUILT TWO STORY IN CYPRESS GREEN! 4 Bedrooms with 2.5 Baths! Wonderful Interior Layout!! Beautiful Entry to Gourmet Island Kitchen with Corner Pantry, Spacious Dining Area, & Adjoining Living Room! Privately Located Primary Suite Features Luxurious Bath + Separate Tub & Shower! Generously Sized Secondary Bedrooms! Wonderful Gameroom on 2nd Floor! Conveniently Located Utility Room! Great Outdoor Space with Covered Patio! Landscape Package with Sprinkler System Included! Great Community with Pool & Playground - PLUS Easy Access to 2920, 290, Grand Parkway! Close to Cypress, Hockley & Tomball! Estimated Completion - December 2024.
- Type:
- Single Family
- Sq.Ft.:
- 3,306
- Status:
- Active
- Beds:
- 4
- Year built:
- 2024
- Baths:
- 3.10
- MLS#:
- 96111199
- Subdivision:
- Cypress Green
ADDITIONAL INFORMATION
NEW CONSTRUCTION by LONG LAKE - Welcome home to 19603 Isola Breeze Drive located in the highly sought-after Cypress Green, a magnificent 635-acre master-planned community and zoned to Waller ISD. With meticulous attention to detail and tremendous upgrades throughout, this exquisite residence showcases a remarkable floor plan featuring 5 bedrooms, 4.5 baths, a home office, game room, a spacious covered patio, and a oversized 2-car garage. Get ready to be enchanted by the breathtaking features and incredible resort style community amenities that await you. Don't miss this opportunity. Call now to discover more details about this exceptional plan.
- Type:
- Single Family
- Sq.Ft.:
- 2,076
- Status:
- Active
- Beds:
- 3
- Year built:
- 2024
- Baths:
- 2.00
- MLS#:
- 89386066
- Subdivision:
- Cypress Green
ADDITIONAL INFORMATION
NEW CONSTRUCTION by LONG LAKE - Welcome home to 22115 Terra Falls Drive located in the highly sought-after Cypress Green, a magnificent 635-acre master-planned community and zoned to Waller ISD. With meticulous attention to detail and tremendous upgrades throughout, this exquisite residence showcases a remarkable floor plan featuring 3 bedrooms, 2 baths, home office, generous sized covered patio, and a convenient attached 2-car garage. Get ready to be enchanted by the breathtaking features and incredible resort style community amenities that await you. Don't miss this opportunity. Call now to discover more details about this exceptional plan.
- Type:
- Single Family
- Sq.Ft.:
- 2,160
- Status:
- Active
- Beds:
- 4
- Lot size:
- 0.11 Acres
- Year built:
- 2014
- Baths:
- 2.10
- MLS#:
- 65979101
- Subdivision:
- Cypresswood Trls Sec 4
ADDITIONAL INFORMATION
Step into this spacious 4-bed, 2.5-bath, 2-story home, ideal for families needing room to grow. The open-concept kitchen flows into dining and living areas, perfect for entertaining or family time. Fresh paint brightens the interior, creating a welcoming atmosphere, while the large backyard offers privacy for outdoor activities. This certified pre-inspected home gives added confidence, and the seller provides a carpet concession to help you personalize the space. Located in a family-friendly neighborhood near top schools, parks, shopping, and dining, with easy access to Hwy 290 and Grand Parkway for convenient commuting. Donâ??t miss this opportunityâ??contact me for a private tour and to learn more about what this home can offer you!
- Type:
- Single Family
- Sq.Ft.:
- 2,704
- Status:
- Active
- Beds:
- 4
- Year built:
- 2024
- Baths:
- 3.10
- MLS#:
- 85787035
- Subdivision:
- Cypress Green
ADDITIONAL INFORMATION
NEW CONSTRUCTION by LONG LAKE - Welcome home to 22023 Villa Terrace Drive located in the highly sought-after Cypress Green, a magnificent 635-acre master-planned community, and zoned to Waller ISD. With meticulous attention to detail and tremendous upgrades throughout, this exquisite residence showcases a remarkable floor plan featuring 4 bedrooms, 3.5 baths, an upstairs loft, a home office, and spacious 2-car garage. Experience the epitome of elegance and convenience in this stunning home. Prepare to be entranced by the awe-inspiring attributes and the wealth of phenomenal resort-style community facilities that lie in anticipation. Call now for an exclusive tour!
- Type:
- Single Family
- Sq.Ft.:
- 2,587
- Status:
- Active
- Beds:
- 4
- Year built:
- 2024
- Baths:
- 3.00
- MLS#:
- 80138012
- Subdivision:
- Jubilee
ADDITIONAL INFORMATION
TRANQUIL WATER VIEWS! 1st WELLNESS COMMUNITY, JUBILEE! This 4 bedroom/3 bath/2-car home with a Flex Room + Extended Covered Patio is sure to IMPRESS! The vaulted ceilings upon entry sets the tone. Enjoy the perfect space to entertain your friends & family in this open, sprawling Kitchen, Dining & Family Room with windows galore! Â The warm grey cabinets in this gourmet kitchen complement the chic white quartz countertops, creating a designer space for culinary adventures. Peaceful water views on your extended patio is the perfect way to recharge! Find relaxation in your spacious master suite, offering a garden tub & roomy glass shower for the ultimate relaxation. Multiple large bedrooms strategically located throughout with privacy in mind. Fully outfitted with Reverse Osmosis at Kitchen Sink, Hospital-grade Air Filtration, Jasco Circadian Rhythm Lighting that transitions with the day, Smart Home Automation & much more! READY NOV. 2024 - YOUR NEW OASIS AWAITS!
| Copyright © 2024, Houston Realtors Information Service, Inc. All information provided is deemed reliable but is not guaranteed and should be independently verified. IDX information is provided exclusively for consumers' personal, non-commercial use, that it may not be used for any purpose other than to identify prospective properties consumers may be interested in purchasing. |
Hockley Real Estate
The median home value in Hockley, TX is $308,100. This is higher than the county median home value of $268,200. The national median home value is $338,100. The average price of homes sold in Hockley, TX is $308,100. Approximately 82.54% of Hockley homes are owned, compared to 12.22% rented, while 5.24% are vacant. Hockley real estate listings include condos, townhomes, and single family homes for sale. Commercial properties are also available. If you see a property you’re interested in, contact a Hockley real estate agent to arrange a tour today!
Hockley, Texas has a population of 15,246. Hockley is more family-centric than the surrounding county with 40.56% of the households containing married families with children. The county average for households married with children is 34.48%.
The median household income in Hockley, Texas is $82,352. The median household income for the surrounding county is $65,788 compared to the national median of $69,021. The median age of people living in Hockley is 34.2 years.
Hockley Weather
The average high temperature in July is 93.7 degrees, with an average low temperature in January of 39.3 degrees. The average rainfall is approximately 48.7 inches per year, with 0 inches of snow per year.

