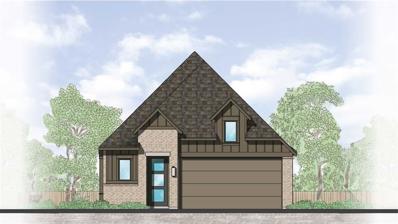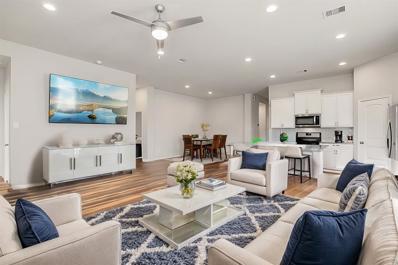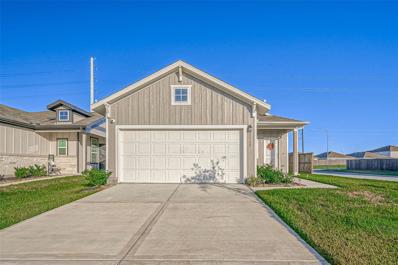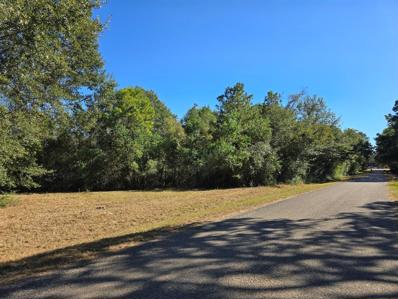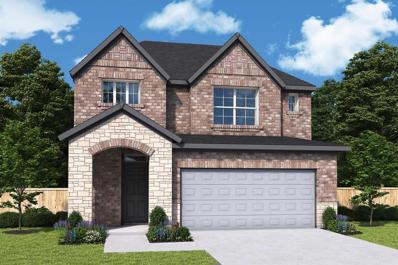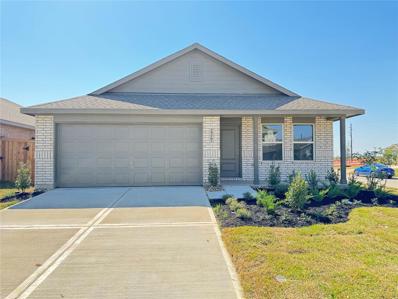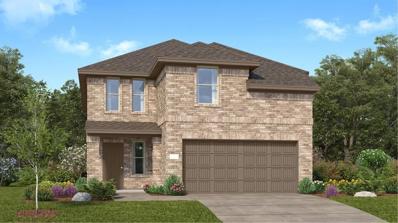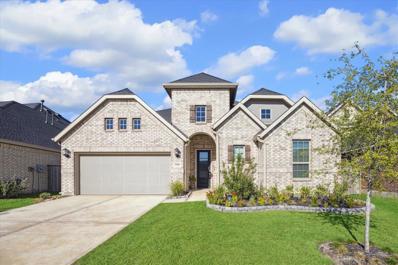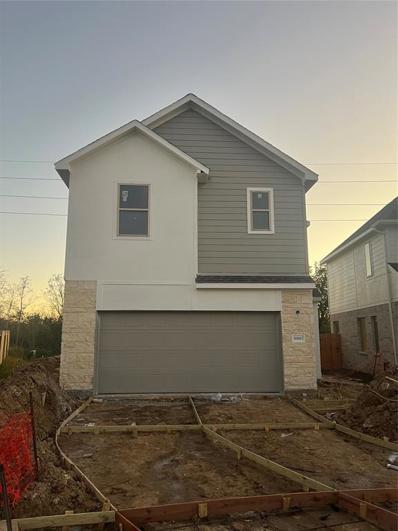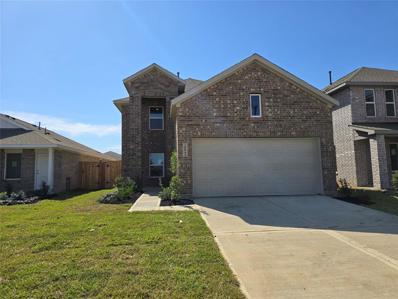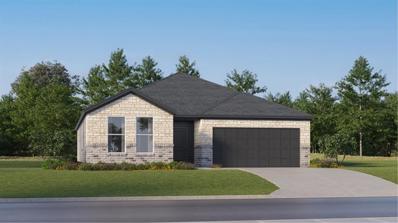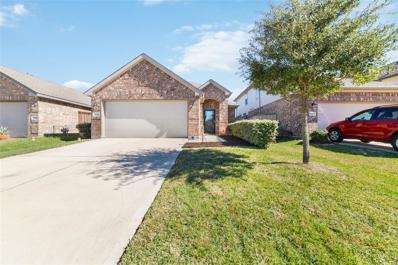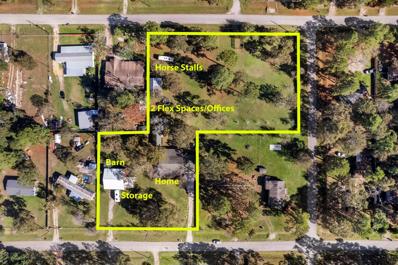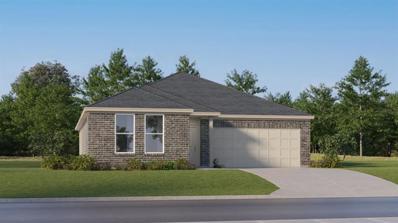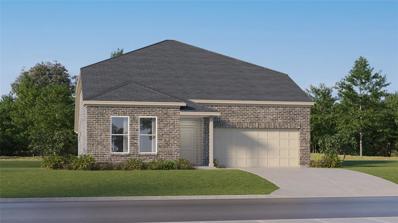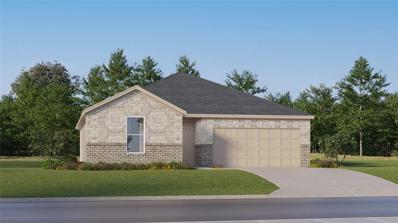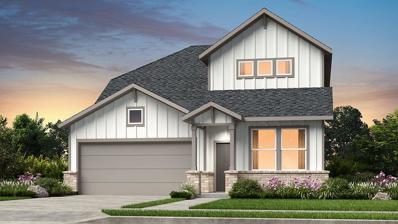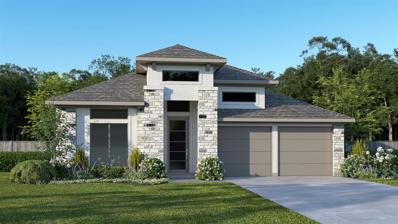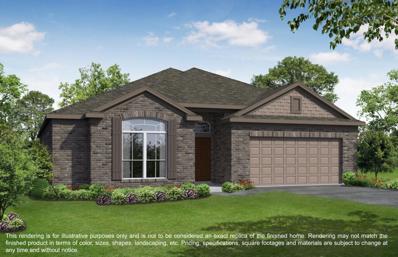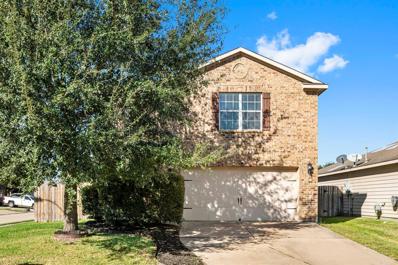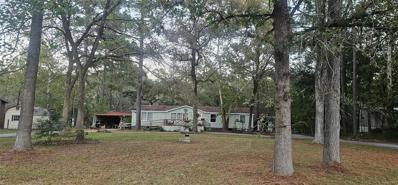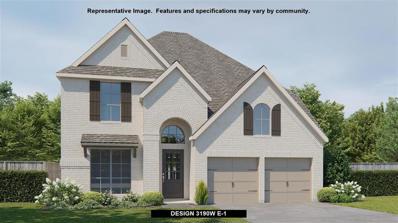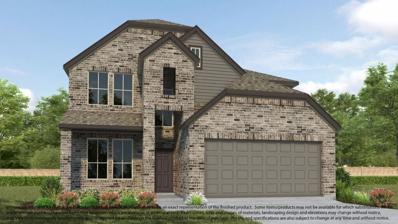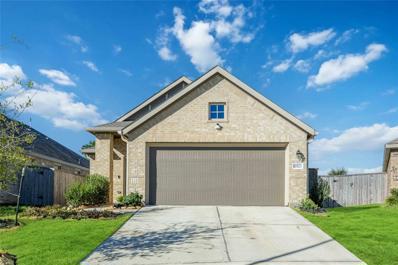Hockley TX Homes for Rent
The median home value in Hockley, TX is $308,100.
This is
higher than
the county median home value of $268,200.
The national median home value is $338,100.
The average price of homes sold in Hockley, TX is $308,100.
Approximately 82.54% of Hockley homes are owned,
compared to 12.22% rented, while
5.24% are vacant.
Hockley real estate listings include condos, townhomes, and single family homes for sale.
Commercial properties are also available.
If you see a property you’re interested in, contact a Hockley real estate agent to arrange a tour today!
- Type:
- Single Family
- Sq.Ft.:
- 1,923
- Status:
- NEW LISTING
- Beds:
- 3
- Year built:
- 2024
- Baths:
- 2.10
- MLS#:
- 60920836
- Subdivision:
- Jubilee
ADDITIONAL INFORMATION
MLS# 60920836 - Built by Highland Homes - February completion! ~ Located in Jubilee, first ever Wellness Community in Texas! The Bristol floor plan features 11ft. ceilings and a spacious open layout. The island kitchen has a large single basin sink, quartz counters, 5pc stainless steel appliances, and painted cabinets offering plenty of storage space! Wood look luxury laminate floors included in all main areas. Primary suite sits in the back of the home with bay windows, tiled garden tub and separate shower, dual sinks and a spacious walk-in closet! This beautiful home offers an over sized outdoor covered patio! SMART HOME PACKAGE, tankless water heater, circadian rhythm lighting, full gutters and full sprinkler system are all included!!!
- Type:
- Single Family
- Sq.Ft.:
- 2,286
- Status:
- NEW LISTING
- Beds:
- 5
- Lot size:
- 0.22 Acres
- Year built:
- 2021
- Baths:
- 3.00
- MLS#:
- 55443424
- Subdivision:
- Stone Creek Ranch
ADDITIONAL INFORMATION
Welcome home to 31515 Casa Linda Drive in Stone Creek Ranch! Lovely DR Horton is a fully automated, single story SMART home with 4 bedrooms/3 full baths/study with large closet which could convert to 5th bedroom, oversized 3 car side-by-side garage with access to backyard, large lot with no back neighbors, perfectly appointed covered back patio, full house filtration system with reverse osmosis, electric car charging station in garage, sprinklers, washer/dryer/refrigerator and so much more with easy access to 290 and Grand Parkway!
- Type:
- Single Family
- Sq.Ft.:
- n/a
- Status:
- NEW LISTING
- Beds:
- 3
- Lot size:
- 0.13 Acres
- Year built:
- 2023
- Baths:
- 2.00
- MLS#:
- 33928766
- Subdivision:
- Windrow Sec 6
ADDITIONAL INFORMATION
STEP INTO MODERN living with this stunning newly built 3-bedroom, 2-bathroom home! Completed in 2023, this home offers sleek, contemporary design paired with thoughtful functionality. The open-concept floor plan features a spacious living area filled with natural light, seamlessly connecting to a stylish kitchen with stainless steel appliances, Granite countertops, and a large island perfect for entertaining. The primary suite boasts a walk-in closet and an elegant ensuite bathroom with double vanities and a walk-in shower. Two additional bedrooms provide flexibility for a home office or guest rooms. Enjoy your private backyard with COVERED PATIO, ready for outdoor gatherings or relaxation. Nestled in a desirable neighborhood with easy access to schools, parks, shopping, and dining, this turnkey property combines convenience and comfort. DO NOT MISS YOUR CHANCE OWNING A BRAND NEW HOME! Please note that WASHER DRYER AND REFRIGERATOR STAY
$175,000
Lot 5 Tepee Trail Hockley, TX 77447
- Type:
- Land
- Sq.Ft.:
- n/a
- Status:
- NEW LISTING
- Beds:
- n/a
- Lot size:
- 2 Acres
- Baths:
- MLS#:
- 15082693
- Subdivision:
- Kickapoo Hills
ADDITIONAL INFORMATION
Looking for a place to build your dream home in the country? This beautifully wooded, unrestricted property in Waller County has no HOA! The property offers approximately 2 acres per the recorded plat. Build your custom home, bardominium, tiny home, casita or exactly what you've always dreamed of building. Bring your livestock, FFA or 4H projects! There is plenty of space for gardening, building a custom backyard resort and maintaining as much privacy as you desire. Keep your wooded buffers or clear as needed to fit your wishes. No floodplain here! The property will need a septic system. Public water is possibly available, provided by G&W Water Supply. (Availability and cost of water tap to be determined by buyer.) Drilling your own water well is also an option. Electricity in the area is provided by San Bernard Electric Co-op. Seller does not have a survey. Adjacent Lot 4 also available offering an additional 2+/- acres you could call home! (Lots 4 & 5 must close at the same time.)
- Type:
- Single Family
- Sq.Ft.:
- 2,395
- Status:
- NEW LISTING
- Beds:
- 3
- Year built:
- 2024
- Baths:
- 2.10
- MLS#:
- 35661769
- Subdivision:
- The Grand Prairie
ADDITIONAL INFORMATION
Exceptional craftsmanship and sophistication combine with genuine comforts to make each day delightful in The Bisson floor plan by David Weekley Homes in The Grand Prairie. Escape to your superb Owner's Retreat, which includes a private bathroom and walk-in closet. Natural light and boundless interior design possibilities create a picture-perfect setting for the cherished memories you'll build in the open-concept gathering spaces of this home. The streamlined kitchen provides an easy culinary layout for the resident chef while granting a delightful view of the sunny family room and dining area. Two spacious junior bedrooms grace the second level. The upstairs retreat will make a great room to enjoy games and movies while the main-level Sunroom presents a splendid place to enjoy your leisure or entertain guests.
- Type:
- Single Family
- Sq.Ft.:
- 1,776
- Status:
- NEW LISTING
- Beds:
- 4
- Year built:
- 2024
- Baths:
- 2.00
- MLS#:
- 59644058
- Subdivision:
- The Grand Prairie
ADDITIONAL INFORMATION
NEW! Lennar Core Watermill Collection "Oxford" Plan with Elevation "J" in The Grand Prairie! This single-level home showcases a spacious open floorplan shared between the kitchen, dining area and family room for easy entertaining. An ownerâ??s suite enjoys a private location in a rear corner of the home, complemented by an en-suite bathroom and walk-in closet. There are three secondary bedrooms at the front of the home, which are comfortable spaces for household members and overnight guests. *HOME ESTIMATED TO BE COMPLETE DECEMBER 2024*
- Type:
- Single Family
- Sq.Ft.:
- 2,364
- Status:
- NEW LISTING
- Beds:
- 4
- Year built:
- 2024
- Baths:
- 2.10
- MLS#:
- 593172
- Subdivision:
- The Grand Prairie
ADDITIONAL INFORMATION
NEW Lennar Core Cottage Collection "LINDEN TX" Plan with Brick Elevation "B" in The Grand Prairie! This two-story home has a smart layout that offers space and versatility. The front door leads into the family room which connects with a dining area and kitchen around the corner in a flexible open layout. Upstairs are four bedrooms, including the ownerâ??s suite, which features a private bathroom and walk-in closet. **ESTIMATED MOVE IN JANUARY 2025**
- Type:
- Single Family
- Sq.Ft.:
- 2,517
- Status:
- NEW LISTING
- Beds:
- 3
- Year built:
- 2023
- Baths:
- 2.00
- MLS#:
- 55690890
- Subdivision:
- Dellrose
ADDITIONAL INFORMATION
Your very own Back yard paradise! Beautiful Lennar home that has custom designer upgrades. Modern comfort and a spacious open floor plan. Custom heated in ground pool, large covered patio, new landscaping and a custom floating mahagony living room wall with an electric fireplace and large TV that conveys. TV in secondary bedroom and refrigerator to convey as well.
- Type:
- Single Family
- Sq.Ft.:
- 1,365
- Status:
- NEW LISTING
- Beds:
- 3
- Year built:
- 2024
- Baths:
- 2.10
- MLS#:
- 53116792
- Subdivision:
- Dellrose
ADDITIONAL INFORMATION
Onsite elementary school and a site proposed to be a Jr. High School. This home has a big backyard that would be perfect for BBQ's and family get togethers.
- Type:
- Single Family
- Sq.Ft.:
- 1,834
- Status:
- NEW LISTING
- Beds:
- 4
- Year built:
- 2024
- Baths:
- 2.10
- MLS#:
- 97838109
- Subdivision:
- The Grand Prairie
ADDITIONAL INFORMATION
NEW Lennar Core Cottage Collection "Hawthorn TX" Plan with Brick Elevation "B" in The Grand Prairie! This lovely two-story 4 bedroom, 2.5 bathroom Hawthorn floor plan has a classic layout that is perfect for those who need privacy. The front door leads into the open concept family room which flows seamlessly into the kitchen and dining room at the back of the home. The ownerâ??s suite is adjacent with a private bathroom and walk-in closet. Upstairs, three bedrooms and a laundry room connect to a versatile loft. *HOME ESTIMATED TO BE COMPLETE JANUARY 2025*
- Type:
- Single Family
- Sq.Ft.:
- 1,819
- Status:
- NEW LISTING
- Beds:
- 3
- Year built:
- 2024
- Baths:
- 2.00
- MLS#:
- 95359775
- Subdivision:
- The Grand Prairie
ADDITIONAL INFORMATION
NEW! Lennar Core Classic Collection "Nash" Plan with Elevation "D" in The Grand Prairie! This single-story home shares an open layout between the kitchen, nook and family room for easy entertaining, along with access to the covered patio for year-round outdoor lounging. A luxe owner's suite is in a rear of the home and comes complete with an en-suite bathroom and walk-in closet, while two secondary bedrooms are near the front of the home, ideal for household members and overnight guests. *HOME ESTIMATED TO BE COMPLETE FEBRUARY 2025*
- Type:
- Single Family
- Sq.Ft.:
- 1,558
- Status:
- NEW LISTING
- Beds:
- 3
- Lot size:
- 0.11 Acres
- Year built:
- 2020
- Baths:
- 2.00
- MLS#:
- 89094415
- Subdivision:
- Becker Meadows
ADDITIONAL INFORMATION
Nestled in a charming neighborhood, this move-in ready home boasts 3 bedrooms, 2 bathrooms, and the perfect backyard for entertaining. The open concept kitchen features stainless steel appliances and granite countertops. The low maintenance floors flow throughout the main living areas, creating a warm and inviting atmosphere. With a convenient location near parks, schools, and shopping, this property is ideal for families looking for a comfortable and stylish place to call home. Don't miss out on the opportunity to make this your own!
- Type:
- Single Family
- Sq.Ft.:
- 2,748
- Status:
- NEW LISTING
- Beds:
- 3
- Lot size:
- 2.3 Acres
- Year built:
- 1987
- Baths:
- 2.00
- MLS#:
- 7030200
- Subdivision:
- Brushy Creek
ADDITIONAL INFORMATION
*UNRESTRICTED* â?? Bring your Horses, Business and Imagination! This versatile 3 Bedroom, 2 Bathroom home sits on 2.3 acres and is packed with BONUS FEATURES such as: Extended Attached 2 Car Garage, Tool Room connected to a 40x40 Workshop, 2 Horse Stalls with Tack Room, Detached 2 Flex rooms totaling (25x14) currently being used as office spaces. Welcome to nature as you enter the front door and enjoy the beauty of the natural wood walls in the great entry way that doubles as a massive dining room or gathering space. Adjacent is the hub of the home, the living room, complete with a wood burning fireplace and beautifully lit dry bar. All closets are cedar lined offering natural benefits and a fresh scent. Well maintained and move-in ready, this home invites you to relax on the huge covered back porch as you enjoy the peach and nectarine trees. Fully fenced with access from 2 streets, this property is ready for your vision. Book your appointment today to explore endless possibilities!
- Type:
- Single Family
- Sq.Ft.:
- 1,922
- Status:
- NEW LISTING
- Beds:
- 4
- Year built:
- 2024
- Baths:
- 2.00
- MLS#:
- 69637069
- Subdivision:
- The Grand Prairie
ADDITIONAL INFORMATION
NEW Lennar Core Classic Collection "Walsh" Plan with Brick Elevation "C" in The Grand Prairie! This single-story home shares an open layout between the kitchen, nook and family room for easy entertaining, along with access to the covered patio for year-round outdoor lounging. A luxe owner's suite is at the back of the home and comes complete with an en-suite bathroom and walk-in closet, while three secondary bedrooms are near the front of the home, ideal for household members and overnight guests. *HOME ESTIMATED TO BE COMPLETE DECEMBER 2024*
- Type:
- Single Family
- Sq.Ft.:
- 3,244
- Status:
- NEW LISTING
- Beds:
- 5
- Year built:
- 2024
- Baths:
- 4.00
- MLS#:
- 68724126
- Subdivision:
- The Grand Prairie
ADDITIONAL INFORMATION
NEW! Lennar Core Classic Collection "Steely" Plan with Elevation "C" in The Grand Prairie! This versatile home features a Next Gen® suite with a separate entrance, living space, bedroom and bathroom, ideal for multigenerational households or residents needing extra privacy. The main home shares an open layout between the kitchen, nook and family room with access to the covered patio, making entertaining easy. The luxe owner's suite is in a rear corner of the home and has an en-suite bathroom and walk-in closet. *HOME ESTIMATED TO BE COMPLETE FEBRUARY 2025*
- Type:
- Single Family
- Sq.Ft.:
- 1,627
- Status:
- NEW LISTING
- Beds:
- 3
- Year built:
- 2024
- Baths:
- 2.00
- MLS#:
- 53690153
- Subdivision:
- The Grand Prairie
ADDITIONAL INFORMATION
NEW! Lennar Core Classic Collection "Frey" Plan with Elevation "D" in The Grand Prairie! This single-story home shares an open layout between the kitchen, nook and family room for easy entertaining, along with access to the covered patio for year-round outdoor lounging. A luxe owner's suite is in a rear of the home and comes complete with an en-suite bathroom and walk-in closet. There are two secondary bedrooms at the front of the home, ideal for household members and overnight guests.. *HOME ESTIMATED TO BE COMPLETED JANUARY 2025*
- Type:
- Single Family
- Sq.Ft.:
- 2,573
- Status:
- NEW LISTING
- Beds:
- 5
- Year built:
- 2024
- Baths:
- 3.00
- MLS#:
- 4209542
- Subdivision:
- Redbud
ADDITIONAL INFORMATION
MLS#4209542 Built by Taylor Morrison, January Completion - Welcome to a home designed for flexible living, offering a bright and inviting space you'll love returning to. Convenience is at the heart of this layout, with the luxurious primary suite, two additional bedrooms, and two full baths all located on the first floor. The chef-inspired kitchen provides ample storage, catering to all your culinary needs. The gathering room, filled with natural light from strategically placed windows, is the perfect spot to relax. Upstairs, you'll discover more secondary bedrooms and a playful game room. End your day on the covered patio, enjoying the versatility this floor plan offers.
$250,000
00 Bauer Road Hockley, TX 77447
- Type:
- Land
- Sq.Ft.:
- n/a
- Status:
- NEW LISTING
- Beds:
- n/a
- Lot size:
- 2.25 Acres
- Baths:
- MLS#:
- 20568538
- Subdivision:
- N/A
ADDITIONAL INFORMATION
2.5 Acres available to build your dream home!
- Type:
- Single Family
- Sq.Ft.:
- 2,504
- Status:
- NEW LISTING
- Beds:
- 4
- Year built:
- 2024
- Baths:
- 3.00
- MLS#:
- 98990976
- Subdivision:
- The Grand Prairie
ADDITIONAL INFORMATION
Home office with French doors set at entry with 12-foot ceiling. Extended entry leads to open kitchen, dining area and family room. Kitchen features corner walk-in pantry, generous counter space and island with built-in seating space. Dining area flows into family room with a wood mantel fireplace and wall of windows. Primary suite includes double-door entry to primary bath with dual vanities, freestanding tub, separate glass-enclosed shower and two large walk-in closets. A guest suite with private bath adds to this spacious one-story home. Extended covered backyard patio. Mud room off two-car garage.
- Type:
- Single Family
- Sq.Ft.:
- 2,586
- Status:
- NEW LISTING
- Beds:
- 3
- Baths:
- 3.00
- MLS#:
- 9009411
- Subdivision:
- Cypress Green
ADDITIONAL INFORMATION
NEW CONSTRUCTION by LONG LAKE - Welcome home to 22123 Oceania Shores Drive located in the highly sought-after Cypress Green, a magnificent 635-acre master-planned community, and zoned to Waller ISD. With meticulous attention to detail and tremendous upgrades throughout, this exquisite residence showcases a remarkable floor plan featuring 3 bedrooms, 3 full baths, a home office, a covered patio, and a convenient 2-car attached garage. Get ready to be enchanted by the breathtaking features and incredible resort style community amenities that await you. Don't miss this opportunity. Call now to discover more details about this exceptional plan.
- Type:
- Single Family
- Sq.Ft.:
- 1,669
- Status:
- NEW LISTING
- Beds:
- 3
- Lot size:
- 0.13 Acres
- Year built:
- 2011
- Baths:
- 2.10
- MLS#:
- 82521998
- Subdivision:
- Mallard Crossing
ADDITIONAL INFORMATION
Welcome to Your Dream Corner-Lot Haven!Nestled in a serene neighborhood, this charming 2-story home is designed for comfort and style. The entrance features a staircase leading upstairs and a built-in dog house, perfect for pet lovers. Cozy bedrooms have carpeting and ceiling fans, while sleek tile flooring enhances the open-concept downstairs.The living roomâ??s black wood accent wall adds modern flair, and the kitchen boasts ample cabinet space and a counter opening to the living area. Upstairs, barn doors lead to the laundry room. The primary suite offers a garden tub,separate shower,double vanity, and walk-in closet.The backyard is ideal for entertaining, with a covered patio deck offering cozy seating and views of the green space. A storage shed adds convenience.The community is a true gem with friendly neighbors, a top-notch school district,parks,splash pads,food truck visits,and festive fireworks. The HOA keeps residents informed and the countryside offers breathtaking stargazing.
- Type:
- Single Family
- Sq.Ft.:
- 1,804
- Status:
- NEW LISTING
- Beds:
- 4
- Year built:
- 1995
- Baths:
- 2.00
- MLS#:
- 67150892
- Subdivision:
- Walnut Creek Estates
ADDITIONAL INFORMATION
ALL OFFERS WILL BE LOOKED AT! INVESTOR SPECIAL! This spacious Home has lots of potential-NEEDS WORK - flooring has been pulled up in most rooms- subflooring is solid most rooms, 40x60 Metal shop is solid/ fully insulated with ac and heat , irrigation system in front yard, circular asphalt driveway, 2 extra storage buildings, 2 RV hookups(1 with sewer, electric, water hookups 2nd with only water electric)... Need a quick close- make an offer today-- LOW TAXES AND LOW DUES!
- Type:
- Single Family
- Sq.Ft.:
- 3,190
- Status:
- NEW LISTING
- Beds:
- 4
- Year built:
- 2024
- Baths:
- 3.10
- MLS#:
- 59204805
- Subdivision:
- The Grand Prairie
ADDITIONAL INFORMATION
Home office with French doors set at two-story entry. Open formal dining room just off the kitchen area. Two-story family room with 19-foot ceilings, wood mantel fireplace and a wall of windows. Kitchen features an island with built-in seating space, a walk-in pantry and opens to the morning area. Private primary suite with a wall of windows. Primary bath includes double doors, garden tub, separate glass-enclosed shower, dual vanities, a linen closet and a large walk-in closet. Upstairs game room and adjacent media room. Secondary bedrooms, a Hollywood bath and storage closet complete the second floor. Extended covered backyard patio. Three-car garage.
- Type:
- Single Family
- Sq.Ft.:
- 2,836
- Status:
- NEW LISTING
- Beds:
- 4
- Year built:
- 2024
- Baths:
- 3.10
- MLS#:
- 56757597
- Subdivision:
- Cypress Green
ADDITIONAL INFORMATION
NEW CONSTRUCTION by LONG LAKE - Welcome home to 22106 Oceania Shores Drive located in the highly sought-after Cypress Green, a magnificent 635-acre master-planned community, and zoned to Waller ISD. With meticulous attention to detail and tremendous upgrades throughout, this exquisite residence showcases a remarkable floor plan featuring 4 bedrooms, 3 full baths, 1 half bath, home office, a spacious game room, media room, and an attached 2-car garage. Get ready to be enchanted by the breathtaking features and incredible resort style community amenities that await you. Don't miss this opportunity. Call now to discover more details about this exceptional plan.
- Type:
- Single Family
- Sq.Ft.:
- 1,515
- Status:
- NEW LISTING
- Beds:
- 3
- Lot size:
- 0.11 Acres
- Year built:
- 2022
- Baths:
- 2.00
- MLS#:
- 49552220
- Subdivision:
- Becker Mdws Sec 4
ADDITIONAL INFORMATION
Welcome to this beautifully designed one-story home featuring three spacious bedrooms and two well-appointed bathrooms. As you step through the entry foyer, you are greeted by a warm and inviting family room perfect for relaxation and gatherings. The heart of the home boasts a stylish kitchen equipped with 36â?? designer cabinets, providing ample storage and an elegant touch. Adjacent to the kitchen, the bright breakfast/dining area features delightful window seats, creating a cozy spot for morning coffee or family meals. Retreat to the master bedroom, a serene oasis that includes a luxurious master bath complete with a separate tub and shower. This home is ideal for those seeking a blend of style and comfort. Don't miss the opportunity to make it your own!
| Copyright © 2024, Houston Realtors Information Service, Inc. All information provided is deemed reliable but is not guaranteed and should be independently verified. IDX information is provided exclusively for consumers' personal, non-commercial use, that it may not be used for any purpose other than to identify prospective properties consumers may be interested in purchasing. |
