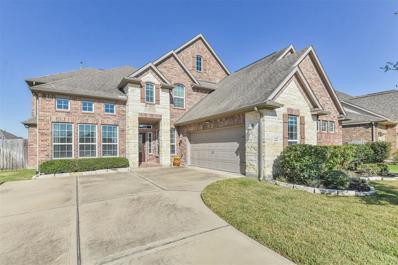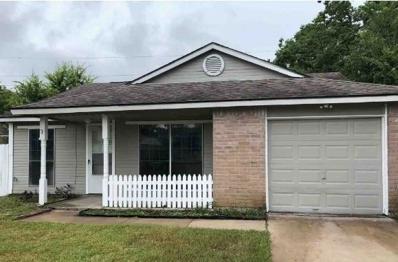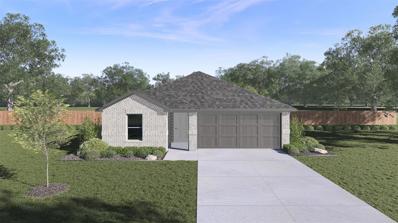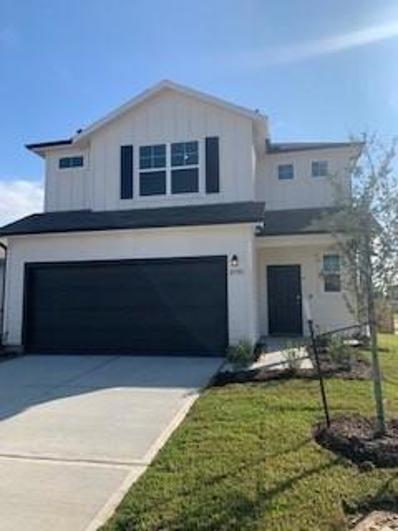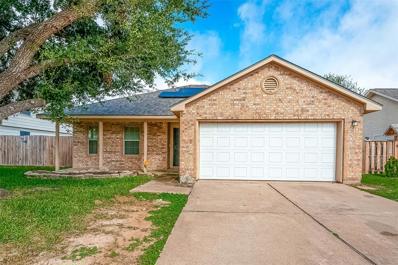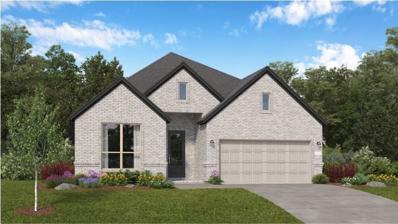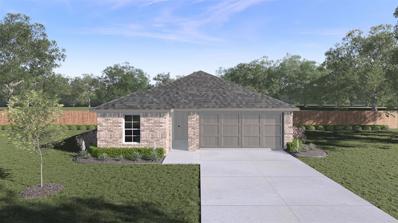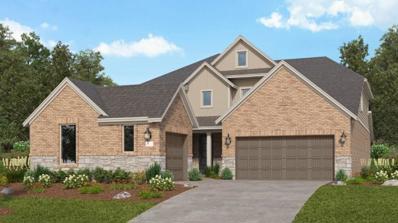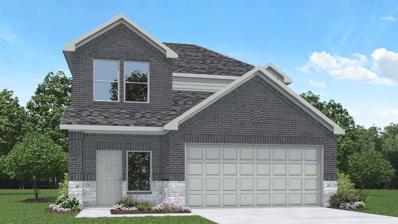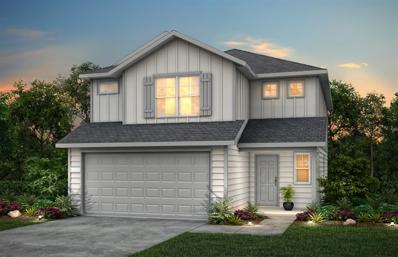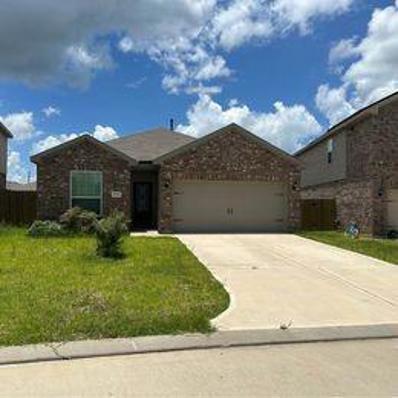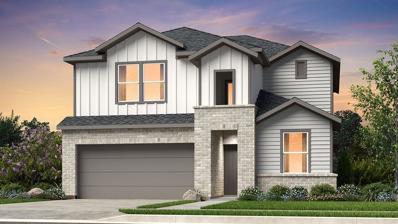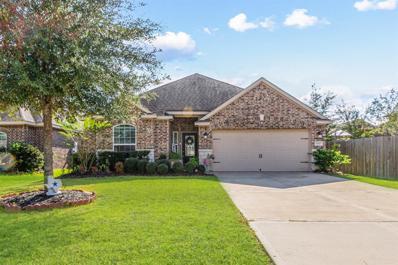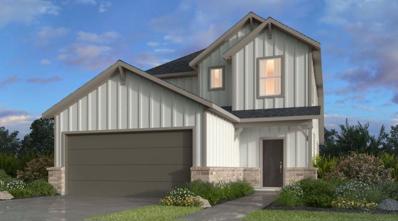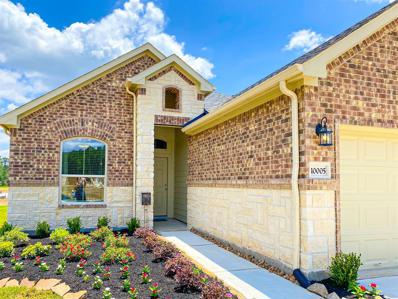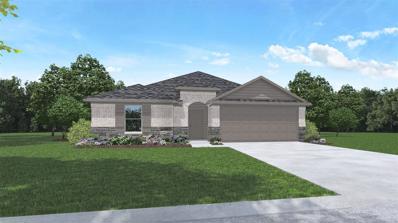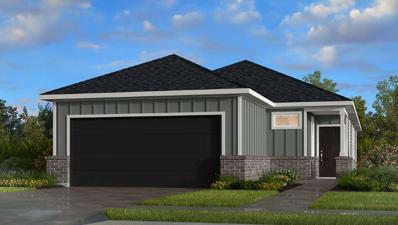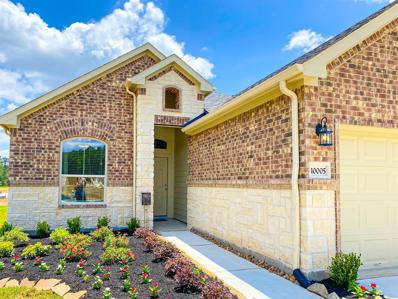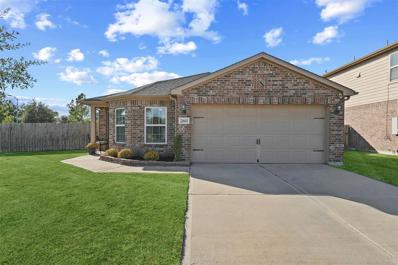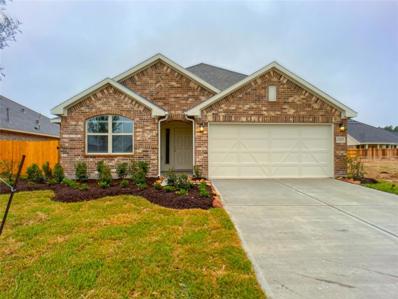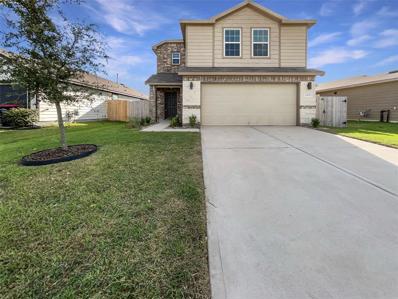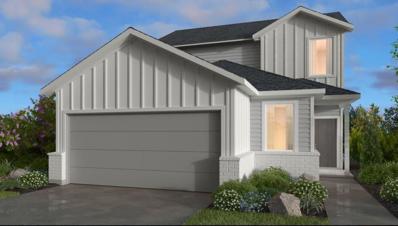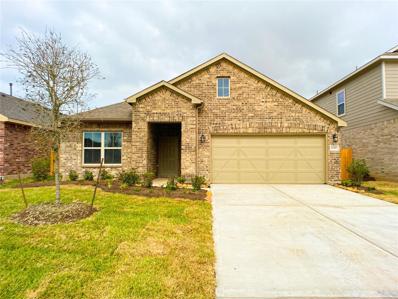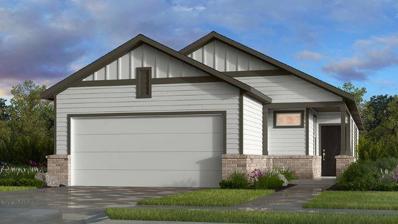Hockley TX Homes for Rent
- Type:
- Single Family
- Sq.Ft.:
- 3,709
- Status:
- Active
- Beds:
- 4
- Lot size:
- 0.22 Acres
- Year built:
- 2015
- Baths:
- 3.10
- MLS#:
- 88263593
- Subdivision:
- Stone Creek Ranch
ADDITIONAL INFORMATION
Stunning 2 story home in the beautiful Stone Creek Ranch neighborhood. You will be immediately wowed by the 2 story entry & the curved stairwell-perfect for special event photos! With its traditional layout, the entryway is flanked by an oversized dining area & a home office with soaring ceilings. The GORGEOUS chef's kitchen is highlighted by high-end granite, an oversized island & stainless steel appliances. The kitchen & breakfast open into a 2-story den with cast stone fireplace & lovely views into the backyard oasis. The primary bedroom also offers spectacular views & the sitting areas is the perfect spot to wind down at the end of a hard day. You will love the expansive primary bath! Upstairs is a large game room waiting for your pool table-no need to worry about competing televisions with a separate media room. 3 large bedrooms & 2 full baths complete the upstairs. The finishing touch is the resort-like backyard with its large pool, covered patio & extra green space. Welcome home
- Type:
- Single Family
- Sq.Ft.:
- 1,035
- Status:
- Active
- Beds:
- 3
- Lot size:
- 0.14 Acres
- Year built:
- 1983
- Baths:
- 2.00
- MLS#:
- 50568648
- Subdivision:
- Ranch Country Sec 08
ADDITIONAL INFORMATION
Charming 3-Bed, 2-Bath Home in Hockley, TX â?? Tenant Occupied Located in the peaceful community of Hockley, this well-maintained 3-bedroom, 2-bathroom home offers a comfortable layout and inviting spaces. Ideal for investors seeking a tenant-occupied home in a growing area. Enjoy easy access to nearby parks, shopping, and dining, with the tranquility of suburban living. Don't miss this opportunity to invest in Hockley!
- Type:
- Single Family
- Sq.Ft.:
- 1,778
- Status:
- Active
- Beds:
- 4
- Baths:
- 2.00
- MLS#:
- 37024548
- Subdivision:
- Cypress Green
ADDITIONAL INFORMATION
OUTSTANDING NEW D.R. HORTON BUILT IN CYPRESS GREEN! Popular Open Concept Layout! Impressive Foyer Leads to Gourmet Island Kitchen with Abundant Cabinets! Privately Located Primary Suite Features Great Bath with Separate Tub & Shower & Walk-In Closet! Situated on an OVERSIZED lot with NO Back Neighbors! Convenient Indoor Utility Room! Covered Patio & Sprinkler System Included! Awesome Community with Pool & Playground - AND Easy Access to the City of Cypress, the Grand Parkway, & 290. Estimated Completion - Early 2025
$306,760
23551 Daisy Gubber Hockley, TX 77447
- Type:
- Single Family
- Sq.Ft.:
- 2,029
- Status:
- Active
- Beds:
- 4
- Year built:
- 2024
- Baths:
- 3.00
- MLS#:
- 89761690
- Subdivision:
- Windrow
ADDITIONAL INFORMATION
READY NOW: The Lincoln floor plan by Centex offers 4 bedrooms and 3 full baths plus a spacious game room. The first floor has a full guest suite - perfect for those overnight guests coming to visit! The kitchen boasts granite countertops and 42" Style cabinets, a deep double bowl under mount stainless steel sink, and upgraded Whirlpool appliances including a 5-burner gas range. The second floor has a large game room - a perfect second gathering space. The Owner's suite features a large walk-in closet, an oversized shower with ceramic tile surrounds, and dual vanities. Also includes a fully sodded yard complete with a sprinkler system four sides gutters and a covered patio. Located in a cul-de-sac, oversized yard.
- Type:
- Single Family
- Sq.Ft.:
- 1,087
- Status:
- Active
- Beds:
- 3
- Lot size:
- 0.14 Acres
- Year built:
- 2003
- Baths:
- 2.00
- MLS#:
- 88930300
- Subdivision:
- Ranch Country Sec 04
ADDITIONAL INFORMATION
Welcome to this charming home featuring a vinyl entryway and vinyl flooring in the bathrooms and kitchen, including the Primary Bathroom . The kitchen and bathrooms are equipped with Formica countertops, while carpet runs throughout the rest of the house, adding comfort and warmth. Enjoy the privacy of having no back neighbors and a spacious backyard perfect for outdoor activities. The kitchen boasts white-on-white appliances and 30-inch cabinets, providing ample storage space. Although the property needs some updates, it comes with the added benefit of solar panels, making it an excellent investment for the environmentally conscious buyer.
- Type:
- Single Family
- Sq.Ft.:
- 2,393
- Status:
- Active
- Beds:
- 4
- Year built:
- 2024
- Baths:
- 3.00
- MLS#:
- 79319638
- Subdivision:
- Dellrose
ADDITIONAL INFORMATION
NEW! Village Builders Richmond Collection "Lakewood" Plan with Elevation "A" in Dellrose! This single-story home shares an open layout between the kitchen, breakfast nook and family room for easy entertaining, along with access to a patio for year-round outdoor lounging. A luxe owner's suite is in the rear of the home and comes complete with an en-suite bathroom and walk-in closet. There are three secondary bedrooms at the front of the home, ideal for overnight guests or residents needing additional privacy, as well as a study to work from home.
- Type:
- Single Family
- Sq.Ft.:
- 1,680
- Status:
- Active
- Beds:
- 4
- Baths:
- 2.00
- MLS#:
- 74396385
- Subdivision:
- Cypress Green
ADDITIONAL INFORMATION
CHARMING NEW D.R. HORTON BUILT 1 STORY IN CYPRESS GREEN! Popular Split Plan Layout! Impressive Foyer Leads to Gourmet Island Kitchen with Abundant Cabinetry & Large Corner Pantry Privately Located Primary Suite Features Great Bath with Separate Tub & Shower & Walk-In Closet! Generously Sized Secondary Bedrooms! Convenient Indoor Utility Room! Covered Patio & Sprinkler System Included! Awesome Community with Pool & Playground - AND Easy Access to the City of Cypress, the Grand Parkway, & 290. Estimated Completion - February 2025.
- Type:
- Single Family
- Sq.Ft.:
- 3,126
- Status:
- Active
- Beds:
- 5
- Baths:
- 4.10
- MLS#:
- 73471534
- Subdivision:
- Dellrose
ADDITIONAL INFORMATION
NEW! Lennar Fairway Collection "Oak Hill IV" Plan with Brick/Stone Elevation "C" in Dellrose! This two-story home showcases Lennarâ??s signature Next Gen® suite with a separate entrance, living space, kitchenette, bedroom and bathroom, making it ideal for multigenerational living. In the main home, the family room, kitchen and dining room share a convenient open floorplan on the first floor. The first-floor ownerâ??s suite offers a restful sanctuary, while three more bedrooms surround a versatile game room upstairs.
- Type:
- Single Family
- Sq.Ft.:
- 2,182
- Status:
- Active
- Beds:
- 4
- Year built:
- 2024
- Baths:
- 2.10
- MLS#:
- 46760415
- Subdivision:
- Cypress Green
ADDITIONAL INFORMATION
WONDERFUL NEW D.R. HORTON BUILT 2 STORY IN CYPRESS GREEN! Popular Split Plan Layout! Gourmet Island Kitchen with Abundant Cabinetry & Large Pantry. Privately Located Primary Suite on First Floor Features Great Bath with Separate Tub & Shower & Walk-In Closet! Generously Sized Secondary Bedrooms! Great Gameroom Up! Convenient and Spacious Utility Room! Covered Patio & Sprinkler System Included! Awesome Community with Pool & Playground - AND Easy Access to the City of Cypress, the Grand Parkway, & 290. Estimated Completion - December 2024.
- Type:
- Single Family
- Sq.Ft.:
- 2,029
- Status:
- Active
- Beds:
- 4
- Year built:
- 2024
- Baths:
- 3.00
- MLS#:
- 23666156
- Subdivision:
- Windrow
ADDITIONAL INFORMATION
DECEMBER COMPLETION: The Lincoln floor plan by Centex offers 4 bedrooms and 3 full baths plus a spacious game room. The first floor has a full guest suite - perfect for those overnight guests coming to visit! The kitchen boasts granite countertops and 42" Style cabinets, a deep double bowl under mount stainless steel sink, and upgraded Whirlpool appliances including a 5-burner gas range. The second floor has a large game room - a perfect second gathering space. The Owner's suite features a large walk-in closet, an oversized shower with ceramic tile surrounds, and dual vanities. Also includes a covered patio, a fully sodded yard complete with a sprinkler system, and four sides of gutters.
- Type:
- Single Family
- Sq.Ft.:
- 1,542
- Status:
- Active
- Beds:
- 3
- Lot size:
- 0.17 Acres
- Year built:
- 2021
- Baths:
- 2.00
- MLS#:
- 10573213
- Subdivision:
- Bauer Lndg Sec 7
ADDITIONAL INFORMATION
Thank you for touring this beautiful home! Please note, this sale will be a direct transaction with the bank as it is a short sale. If youâ??re interested in making an offer, there are a few key requirements to keep in mind. First, a pre-approval letter from your lender is necessary to show financial readiness. Additionally, earnest money is required, typically around 1% of the offer price. Let me know if you have any questions or would like to move forward!
- Type:
- Single Family
- Sq.Ft.:
- 2,809
- Status:
- Active
- Beds:
- 5
- Year built:
- 2024
- Baths:
- 3.00
- MLS#:
- 60862246
- Subdivision:
- Redbud
ADDITIONAL INFORMATION
MLS#60862246 Built by Taylor Morrison, January Completion - The Lunaria two-story floor plan offers a distinctive design with something for everyone. Begin at the elegant foyer, leading to a versatile flex room and extra storage. Continue to the kitchen, which opens to the gathering roomâ??ideal for keeping conversations flowing without leaving the chef out. When itâ??s time to unwind, retreat to the private primary suite. Your guests will feel at home in the secondary bedroom and full bath on the main floor. Upstairs, you'll find additional secondary bedrooms, a full bath, and a game room perfect for embracing your competitive side.
- Type:
- Single Family
- Sq.Ft.:
- 1,795
- Status:
- Active
- Beds:
- 3
- Lot size:
- 0.19 Acres
- Year built:
- 2015
- Baths:
- 2.00
- MLS#:
- 50317966
- Subdivision:
- Bauer Lndg Sec 1
ADDITIONAL INFORMATION
Experience comfortable living in this beautiful home in Bauer Landing which epitomizes the perfect blend of classic charm and modern comfort. This charming home offers 3 bedrooms, 2 baths, modern kitchen with granite countertops, stainless steel appliances & a spacious backyard perfect for entertaining. The open layout with lots of natural light invites comfort and modern finishes create a welcoming atmosphere. The primary bedroom is generously sized as well as the primary bathroom which features both a separate shower, a luxurious soaking tub and a spacious closet. Bauer Landing offers a tranquil haven for all residents. It has a children's park, pavilions, & peaceful walking trails. Zoned to excellent schools! Close proximity to Houston Premium Outlets & quick access to the 99 or 290. Don't miss out on the opportunity to make this house your home. Contact me for more information on this lovely property.
- Type:
- Single Family
- Sq.Ft.:
- 1,611
- Status:
- Active
- Beds:
- 3
- Lot size:
- 0.24 Acres
- Year built:
- 2020
- Baths:
- 2.00
- MLS#:
- 84806567
- Subdivision:
- Bauer Landing
ADDITIONAL INFORMATION
Welcome to 20703 Sunshine Meadow Dr, a charming one story home that is situated on a premium oversized corner lot. This home boasts open-concept living, formal dining, high ceilings, 3 bedrooms & 2 full baths. The kitchen is equipped with stainless steel appliances, granite countertops, recessed lighting & a breakfast bar. Spacious primary suite with a soaking tub, separate shower & walk-in closet. French doors in the family room open to the covered back patio. Huge backyard. Community amenities include a 3.5 acre park with playgrounds, covered pavilions & green space. Zoned to Waller ISD & conveniently located with easy access to 99 & 290.
- Type:
- Single Family
- Sq.Ft.:
- 1,739
- Status:
- Active
- Beds:
- 4
- Year built:
- 2024
- Baths:
- 2.10
- MLS#:
- 80837668
- Subdivision:
- Redbud
ADDITIONAL INFORMATION
MLS#80837668 REPRESENTATIVE PHOTOS ADDED. Built by Taylor Morrison, December Completion! The Cello II at Redbud. Imagine spending quiet evenings on your cozy front porch before stepping into a harmonious downstairs layout. This open-concept, modern home features a kitchen that flows effortlessly into the dining room, great room, and a coveted downstairs primary suite with an oversized walk-in closet. Upstairs, you'll discover three more bedrooms and a tech area perfect for working from home, gaming, and so much more.
- Type:
- Single Family
- Sq.Ft.:
- 1,759
- Status:
- Active
- Beds:
- 4
- Year built:
- 2024
- Baths:
- 3.00
- MLS#:
- 78048912
- Subdivision:
- Cypress Green
ADDITIONAL INFORMATION
Colina Homes believes in building your dream 1-Story w/ 4 Bedrooms + 3 Full Baths + Covered Patio at a price you CAN afford! Come see this open-concept home (same as MODEL HOME) with space in all the right places. This beautiful Kitchen features Dark 42â?? Shaker Cabinets + Luxury Granite + Mosaic Tile Backsplash on Herringbone Pattern + Stainless "Farmhouse" Single-Bowl Sink +Stainless Frigidaire Dishwasher, Vented Microwave & 5-BURNER GAS RANGE! Wood-like Flooring at Entry, Kitchen, Dining, Family Rm, Hallways, Utility & ALL Baths. Spacious Master Suite that boasts a HUGE walk-in Closet, 36"-High Cabinets with Double Sinks, Large soaking Garden Tub with Arm Rests & Spacious Separate Shower with Shampoo Ledge! Stone Accents, 3-Sides Acme Brick, 2â?? Faux Wood Blinds,16 SEER Lennox Air System & much more! This Energy Efficient home will SAVE you $$$! CALL & MAKE YOUR APPOINTMENT TO VISIT TODAY!
- Type:
- Single Family
- Sq.Ft.:
- 2,035
- Status:
- Active
- Beds:
- 4
- Baths:
- 2.00
- MLS#:
- 66939787
- Subdivision:
- Cypress Green
ADDITIONAL INFORMATION
CHARMING NEW D.R. HORTON BUILT 1 STORY IN CYPRESS GREEN! Popular Split Plan Layout! Chef's Dream Gourmet Island Kitchen with Abundant Cabinetry & Large Corner Pantry Privately Located Primary Suite Features Great Bath with Separate Tub & Shower & Walk-In Closet! Generously Sized Secondary Bedrooms! Convenient Utility Room! Covered Patio & Sprinkler System Included! Awesome Community with Pool & Playground - AND Easy Access to the City of Cypress, the Grand Parkway, & 290. Estimated Completion - February 2025.
- Type:
- Single Family
- Sq.Ft.:
- 1,617
- Status:
- Active
- Beds:
- 4
- Baths:
- 2.00
- MLS#:
- 60786159
- Subdivision:
- Redbud
ADDITIONAL INFORMATION
MLS#60786159 Built by Taylor Morrison, December Completion - With its modern exterior and exceptionally spacious design, the Tempo floor plan is truly impressive. Step through the porch and foyer and enter the heart of the home: a gourmet kitchen that seamlessly connects to a dining area, a great room with a soaring ceiling, and a covered patio. This open-concept layout is perfect for entertaining friends and family! The primary suite is a serene retreat, featuring a soaring ceiling, a luxurious spa-like bathroom, and a generous walk-in closet. Towards the front of the home, you'll find three additional bedrooms, a bathroom, a laundry room, and a convenient entry just off the 2-car garage. Everything you need to live comfortably and joyfully is right here!
- Type:
- Single Family
- Sq.Ft.:
- 1,759
- Status:
- Active
- Beds:
- 4
- Year built:
- 2024
- Baths:
- 3.00
- MLS#:
- 60594201
- Subdivision:
- Cypress Green
ADDITIONAL INFORMATION
Colina Homes believes in building your dream 1-Story w/ 4 Bedrooms + 3 Full Baths + Covered Patio at a price you CAN afford! Come see this open-concept home (same as MODEL HOME) with space in all the right places. This beautiful Kitchen features Dark 42â?? Shaker Cabinets + Luxury Granite + Mosaic Tile Backsplash on Herringbone Pattern + Stainless "Farmhouse" Single-Bowl Sink +Stainless Frigidaire Dishwasher, Vented Microwave & 5-BURNER GAS RANGE! Wood-like Flooring at Entry, Kitchen, Dining, Family Rm, Hallways, Utility & ALL Baths. Spacious Master Suite that boasts a HUGE walk-in Closet, 36"-High Cabinets with Double Sinks, Large soaking Garden Tub with Arm Rests & Spacious Separate Shower with Shampoo Ledge! Stone Accents, 3-Sides Acme Brick, 2â?? Faux Wood Blinds,16 SEER Lennox Air System & much more! This Energy Efficient home will SAVE you $$$! CALL & MAKE YOUR APPOINTMENT TO VISIT TODAY!
- Type:
- Single Family
- Sq.Ft.:
- 1,810
- Status:
- Active
- Beds:
- 4
- Lot size:
- 0.35 Acres
- Year built:
- 2017
- Baths:
- 2.00
- MLS#:
- 55972438
- Subdivision:
- Bauer Lndg Sec 4
ADDITIONAL INFORMATION
Welcome home to clean lines, a fresh color palette, and a great floorplan! Lots of living, both inside and out. The arrangement is open and yet still separate enough for comfort. Wide-plank floors, granite countertops, beamed ceilings, and interesting architectural touches abound. The living room is huge and opens to the kitchen and a home office off to the side tucked behind French doors. The primary suite boasts a garden tub and separate glassed-in shower. Outdoors, entertain on the ample back porch adjoining the back yard that is big enough for a pool. The house also has gutters installed on the house which don't come standard on the home in the neighborhood. Garage Floor is non-slip epoxy. Front and back sprinkler system for that year round green grass!
- Type:
- Single Family
- Sq.Ft.:
- 1,816
- Status:
- Active
- Beds:
- 4
- Year built:
- 2024
- Baths:
- 3.00
- MLS#:
- 38079894
- Subdivision:
- Cypress Green
ADDITIONAL INFORMATION
Resort-Style Living in Hockley TX, CYPRESS GREEN is the newest Master-Planned Community by Land Tejas. Colina Homes believes in building your dream 1-Story Home w/ 4 Bedrooms + 3 Full Baths + Covered Patio at a price you CAN afford! This home features a beautiful Kitchen with 42â?? Cabinets + Stunning Granite Countertops + 1x3 Tile Backsplash + Stainless "Farmhouse" Single-Bowl Sink +Stainless Frigidaire Dishwasher, Vented Microwave & 5-BURNER GAS RANGE! Beautiful Wood-like Flooring Through-out the home. Spacious Master Suite that boasts a walk-in Closet, Raised Height Vanities with Double Sinks, & 5â?? Spacious Bathtub & Separate Shower with Glass Enclosure. 3-Sides Acme Brick & Stone Exterior, , Garage Door Opener, Gas Line on Patio, 2â?? Faux Wood Blinds,16 SEER Lennox Air System, In-Wall Pest Defense System. This Energy Efficient home will SAVE $$!! CALL & MAKE YOUR APPOINTMENT TO VISIT TODAY
- Type:
- Single Family
- Sq.Ft.:
- 1,662
- Status:
- Active
- Beds:
- 3
- Lot size:
- 0.12 Acres
- Year built:
- 2019
- Baths:
- 2.10
- MLS#:
- 35010300
- Subdivision:
- Windrow Sec 1
ADDITIONAL INFORMATION
Welcome to this beautiful property with a range of desirable features. Inside, you'll find a neutral paint scheme. The kitchen is complete with an accent backsplash and all stainless steel appliances. The primary bathroom offers double sinks for convenience, Outdoor living is made easy with a patio and a fenced-in backyard, perfect for entertaining. This property is waiting for you to make it your own. This home has been virtually staged to illustrate its potential.
- Type:
- Single Family
- Sq.Ft.:
- 2,030
- Status:
- Active
- Beds:
- 4
- Year built:
- 2024
- Baths:
- 2.10
- MLS#:
- 33294302
- Subdivision:
- Redbud
ADDITIONAL INFORMATION
MLS#33294302 REPRESENTATIVE PHOTOS ADDED. Built by Taylor Morrison, December Completion! The Legato two-story floor plan at Redbud is a fantastic setting for growth and new experiences! Start in the bright and welcoming foyer, which opens to a flexible room and a convenient powder room. Enjoy cozy evenings in the gathering room, where you can take in the lovely views of your covered patio and backyard featuring no back neighbors! If you love cooking, youâ??ll appreciate the kitchenâ??s great layout, with easy access to both the gathering and dining rooms, plus a charming corner island and a walk-in pantry. Head upstairs to discover three spacious bedrooms, and donâ??t forget the 2-car garage that perfectly complements this open-concept home.
- Type:
- Single Family
- Sq.Ft.:
- 2,121
- Status:
- Active
- Beds:
- 4
- Year built:
- 2024
- Baths:
- 3.00
- MLS#:
- 29047582
- Subdivision:
- Cypress Green
ADDITIONAL INFORMATION
Resort-Style Living in Hockley TX, CYPRESS GREEN is the newest Master-Planned Community by Land Tejas. Colina Homes believes in building your dream 1-Story Home w/ 4 Bedrooms + 3 Full Baths + Large Covered Patio at a price you CAN afford! This home features a beautiful Kitchen with 42â?? Cabinets + Stunning Granite Countertops + 3x6 Subway Tile Backsplash + Stainless "Farmhouse" Single-Bowl Sink +Stainless Frigidaire Dishwasher, Vented Microwave & 5-BURNER GAS RANGE! Beautiful Wood-like Flooring Through-out the home. Spacious Master Suite that boasts a walk-in Closet, Raised Height Vanities with Double Sinks, & 5â?? Spacious Bathtub & Separate Shower with Glass Enclosure. 3-Sides Acme Brick, Garage Door Opener, Gas Line on Patio, 2â?? Faux Wood Blinds,16 SEER Lennox Air System, In-Wall Pest Defense System& more!! CALL & MAKE YOUR APPOINTMENT TODAY!
- Type:
- Single Family
- Sq.Ft.:
- 1,617
- Status:
- Active
- Beds:
- 4
- Baths:
- 2.00
- MLS#:
- 21280762
- Subdivision:
- Redbud
ADDITIONAL INFORMATION
MLS#21280762 Built by Taylor Morrison, December Completion - With its modern charm and spacious design, the Tempo floor plan is sure to impress. As you enter through the porch and foyer, youâ??ll find yourself in the heart of the home: a fabulous gourmet kitchen that opens up to a cozy dining area, a great room with a lovely pop-up ceiling, and a covered patio perfect for relaxing. This open-concept layout is wonderful for entertaining friends and family! The primary suite is a peaceful retreat, featuring a soaring ceiling, a luxurious spa-like bathroom, and a generous walk-in closet. Towards the front of the home, you'll discover three more bedrooms, a bathroom, a convenient laundry room, and an entry just off the 2-car garage. Itâ??s all the space you need to make lasting memories and feel right at home!
| Copyright © 2024, Houston Realtors Information Service, Inc. All information provided is deemed reliable but is not guaranteed and should be independently verified. IDX information is provided exclusively for consumers' personal, non-commercial use, that it may not be used for any purpose other than to identify prospective properties consumers may be interested in purchasing. |
Hockley Real Estate
The median home value in Hockley, TX is $308,100. This is higher than the county median home value of $268,200. The national median home value is $338,100. The average price of homes sold in Hockley, TX is $308,100. Approximately 82.54% of Hockley homes are owned, compared to 12.22% rented, while 5.24% are vacant. Hockley real estate listings include condos, townhomes, and single family homes for sale. Commercial properties are also available. If you see a property you’re interested in, contact a Hockley real estate agent to arrange a tour today!
Hockley, Texas 77447 has a population of 15,246. Hockley 77447 is more family-centric than the surrounding county with 40.56% of the households containing married families with children. The county average for households married with children is 34.48%.
The median household income in Hockley, Texas 77447 is $82,352. The median household income for the surrounding county is $65,788 compared to the national median of $69,021. The median age of people living in Hockley 77447 is 34.2 years.
Hockley Weather
The average high temperature in July is 93.7 degrees, with an average low temperature in January of 39.3 degrees. The average rainfall is approximately 48.7 inches per year, with 0 inches of snow per year.
