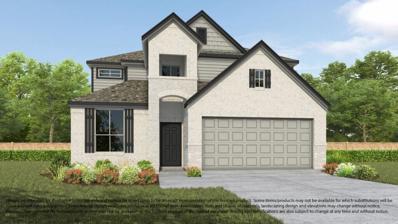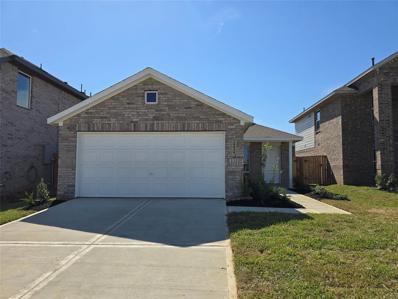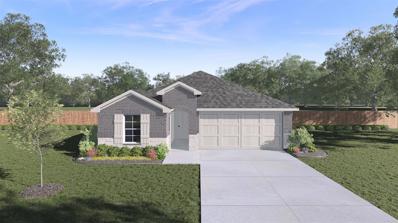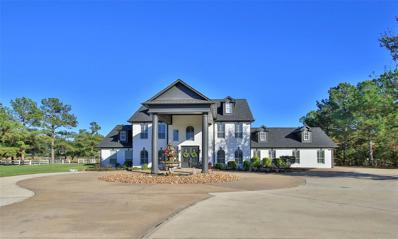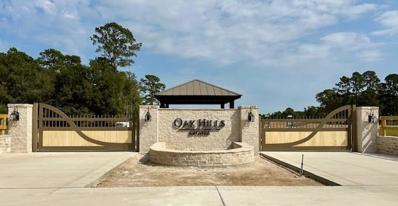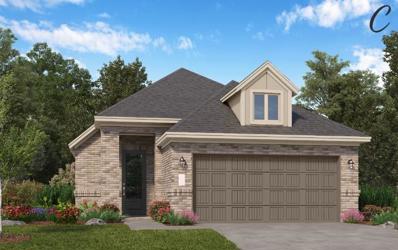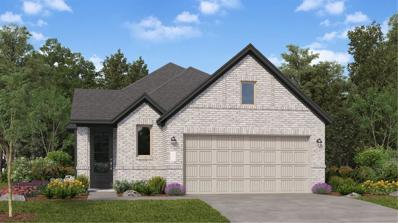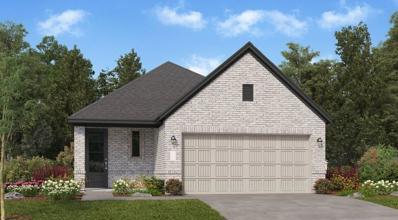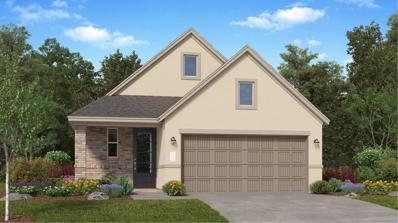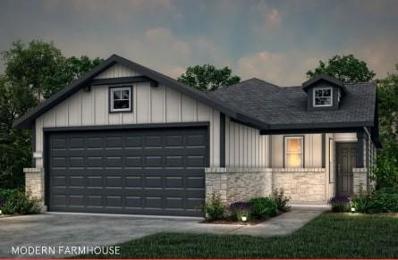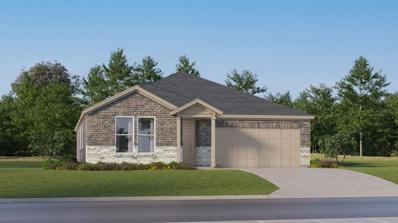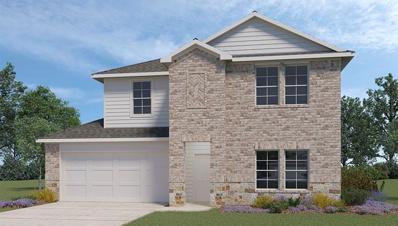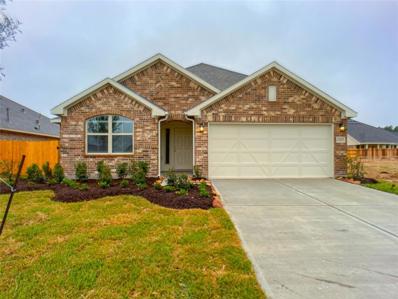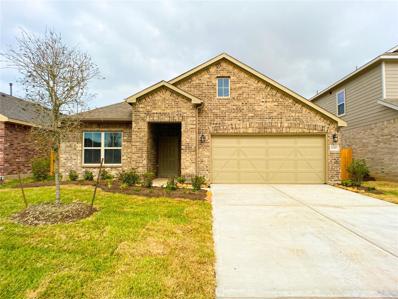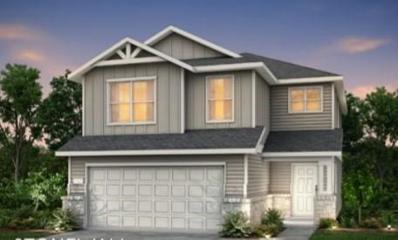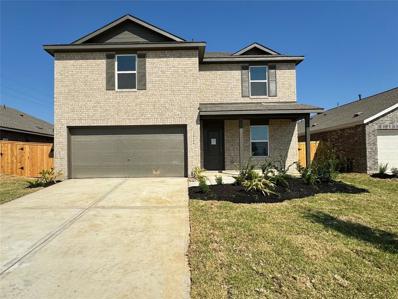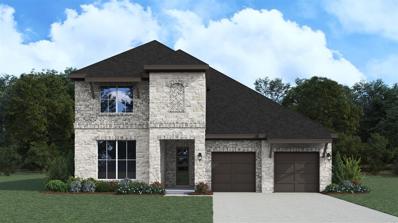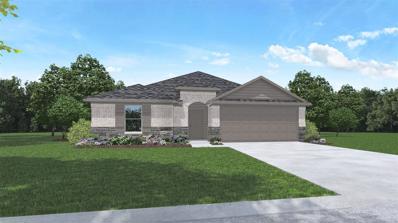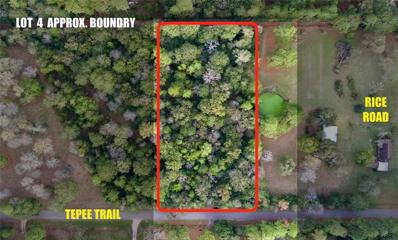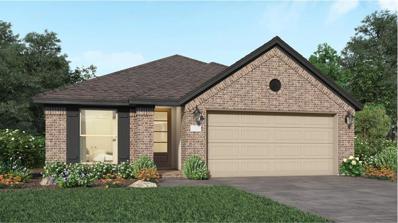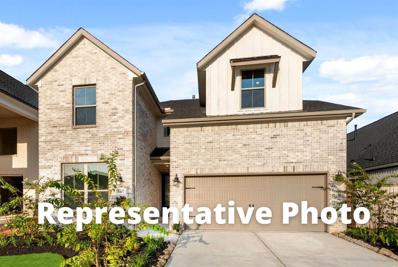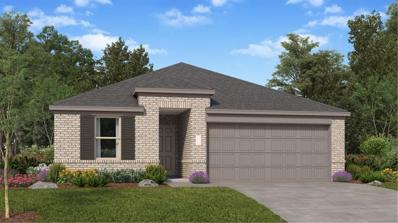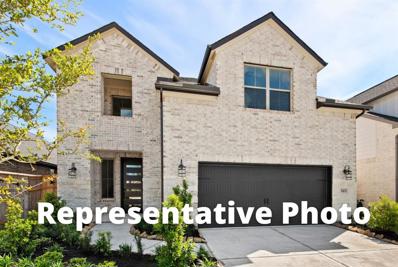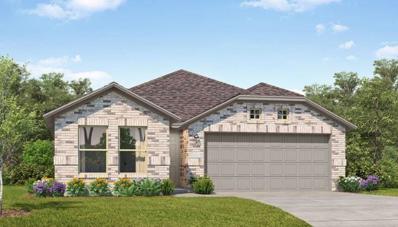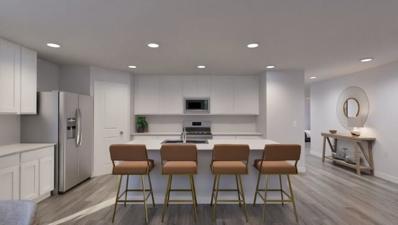Hockley TX Homes for Rent
- Type:
- Single Family
- Sq.Ft.:
- 2,719
- Status:
- NEW LISTING
- Beds:
- 4
- Baths:
- 3.10
- MLS#:
- 3143700
- Subdivision:
- Cypress Green
ADDITIONAL INFORMATION
NEW CONSTRUCTION by LONG LAKE - Welcome home to 22102 Oceania Shores Drive located in the highly sought-after Cypress Green, a magnificent 635-acre master-planned community and zoned to Waller ISD. With meticulous attention to detail and tremendous upgrades throughout, this exquisite residence showcases a remarkable floor plan featuring 4 bedrooms, 3.5 baths, a home office, generous sized covered patio, and a convenient attached 2-car garage. Get ready to be enchanted by the breathtaking features and incredible resort style community amenities that await you. Don't miss this opportunity. Call now to discover more details about this exceptional plan
- Type:
- Single Family
- Sq.Ft.:
- 1,409
- Status:
- NEW LISTING
- Beds:
- 3
- Year built:
- 2024
- Baths:
- 2.00
- MLS#:
- 30183920
- Subdivision:
- The Grand Prairie
ADDITIONAL INFORMATION
NEW! Lennar Homes Cottage Collection, ''Kitson'' Plan with Elevation ''J" in the beautiful Grand Prairie! This single-level home showcases a spacious open floorplan shared between the kitchen, dining area and family room for easy entertaining during gatherings. An ownerâ??s suite enjoys a private location in a rear corner of the home, complemented by an en-suite bathroom and walk-in closet. There are two secondary bedrooms along the side of the home, which are comfortable spaces for household members and overnight guests. *HOME ESTIMATED TO BE COMPLETED JANUARY 2025*
- Type:
- Single Family
- Sq.Ft.:
- 1,680
- Status:
- NEW LISTING
- Beds:
- 4
- Baths:
- 2.00
- MLS#:
- 29086681
- Subdivision:
- Cypress Green
ADDITIONAL INFORMATION
OUTSTANDING NEW D.R. HORTON BUILT IN CYPRESS GREEN! Popular Open Concept Layout! Impressive Foyer Leads to Gourmet Island Kitchen with Abundant Cabinets! Privately Located Primary Suite Features Great Bath with Separate Tub & Shower & Walk-In Closet! Situated on an OVERSIZED lot with NO Back Neighbors! Convenient Indoor Utility Room! Covered Patio & Sprinkler System Included! Awesome Community with Pool & Playground - AND Easy Access to the City of Cypress, the Grand Parkway, & 290. Estimated Completion - February 2025
$2,089,000
110 Hunters Creek Way Hockley, TX 77447
- Type:
- Single Family
- Sq.Ft.:
- 6,440
- Status:
- NEW LISTING
- Beds:
- 6
- Lot size:
- 10.57 Acres
- Year built:
- 2001
- Baths:
- 6.30
- MLS#:
- 5221015
- Subdivision:
- Hunter Creek Estates
ADDITIONAL INFORMATION
Stunning spacious home located on 10.5+/- acres in the gated community of Hunter Creek Estates. This home underwent a luxurious modern remodel in 2023. Updates include all new flooring, fresh paint both interior & exterior, remodeled kitchen & an addition of a second primary bedroom downstairs. The pool was remodeled in 2023 that included new cool deck, Pebble Tec, tile, & a pool chiller. 40x50 shop will hold your car collections or convert into a horse barn. Roof replaced 7/24. HVAC replaced 2022, new well drilled 2020. This huge home will accommodate your family with 6 bedrooms & 6.3 baths. The kitchen is open to the family room & offers Quartz counters, Stainless steel appliances, double ovens, pot filler, beautiful light fixtures, & plenty of cabinets for storage. Game room & media room on 3rd floor for entertaining. Plenty of outdoor living space and outdoor kitchen space for your guests. Ample storage & beautiful finishes throughout, this property is a must-see! Bring The Horses!
$335,000
201 Hidden Oak Hockley, TX 77447
- Type:
- Land
- Sq.Ft.:
- n/a
- Status:
- NEW LISTING
- Beds:
- n/a
- Lot size:
- 1.68 Acres
- Baths:
- MLS#:
- 15426778
- Subdivision:
- Oak Hills Estates-Hockley
ADDITIONAL INFORMATION
Nestled in the heart of Hockley among mature trees and a winding road sits the beautiful custom designed acreage community of Oak Hills Estates. This small niche of luxury 1.5-acre homesites is very private, only 24 lots in the community offering a variety of elevations, concrete roads, a gated entry, 2 lakes, deed restricted, the option to use your own home builder & no required build time frame. This lot is situated at the front of the community, a corner lot and only 1 neighbor. Surrounded by a buffer of mature trees and scattered trees throughout the rolling community, only a few remaining homesites are still available ranging from the $340's-$370's. Amenities include fiber optic cable, natural gas, concrete streets, covered mailbox center, streetlights and 2 lakes. Low tax rate and NO floodplain. Close proximity to The Clubs at Houston Oaks, Tomball and Cypress. Easy access to 290 and 2920. Great location, gorgeous community, endless opportunities to build your dream home!
- Type:
- Single Family
- Sq.Ft.:
- 1,572
- Status:
- NEW LISTING
- Beds:
- 3
- Year built:
- 2024
- Baths:
- 2.00
- MLS#:
- 10937628
- Subdivision:
- The Grand Prairie
ADDITIONAL INFORMATION
NEW! Village Builders Avante Collection "Addison" Plan with Elevation "B" in The Grand Prairie! This new single-level home features a low-maintenance and modern design. An open-concept floorplan combines the kitchen, living and dining areas, with a nearby covered patio ready for outdoor entertainment and leisure. Two secondary bedrooms are tucked away to the side of the home, and the luxe ownerâ??s suite is nestled into a private rear corner, complete with a spa-inspired bathroom and walk-in closet. *HOME ESTIMATED TO BE COMPLETE JANUARY 2025*
- Type:
- Single Family
- Sq.Ft.:
- 1,749
- Status:
- NEW LISTING
- Beds:
- 3
- Year built:
- 2024
- Baths:
- 2.10
- MLS#:
- 6833053
- Subdivision:
- The Grand Prairie
ADDITIONAL INFORMATION
NEW! Village Builders Avante Collection "Everett II" Plan with Elevation "A" in The Grand Prairie! This new single-level home boasts a modern and low-maintenance design. An open-concept floorplan combines the kitchen, living and dining areas, with a convenient study providing a secluded space to focus on important tasks. Three bedrooms are nestled at the back of the home, including the luxe ownerâ??s suite with a full-sized bathroom and walk-in closet. *HOME ESTIMATED TO BE COMPLETE FEBRUARY 2025*
- Type:
- Single Family
- Sq.Ft.:
- 1,655
- Status:
- NEW LISTING
- Beds:
- 4
- Year built:
- 2024
- Baths:
- 2.00
- MLS#:
- 52440923
- Subdivision:
- The Grand Prairie
ADDITIONAL INFORMATION
NEW! Village Builders Avante Collection "Linfield" Plan with Elevation "A" in The Grand Prairie! This new four-bedroom home showcases a modern layout contained to a convenient single level. An open-concept floorplan with access to a covered patio promotes effortless entertaining and multitasking. Three secondary bedrooms can be found at the back of the home, and the luxurious ownerâ??s suite is tucked away to the side for enhanced comfort and privacy, complete with an en-suite bathroom and generous walk-in closet.. *HOME ESTIMATED TO BE COMPLETE JANUARY 2025*
- Type:
- Single Family
- Sq.Ft.:
- 1,635
- Status:
- NEW LISTING
- Beds:
- 3
- Year built:
- 2024
- Baths:
- 2.10
- MLS#:
- 43819953
- Subdivision:
- The Grand Prairie
ADDITIONAL INFORMATION
NEW! Village Builders Avante Collection "Cupertino II" Plan with Elevation "C" in The Grand Prairie! This new single-level home boasts a modern and low-maintenance design. An open-concept floorplan combines the kitchen, living and dining areas for seamless transitions and multitasking. All three bedrooms are nestled at the back of the home for enhanced privacy and comfort, including the luxe ownerâ??s suite with a spa-inspired bathroom and walk-in closet. *HOME ESTIMATED TO BE COMPLETE JANUARY 2025*
- Type:
- Single Family
- Sq.Ft.:
- 1,206
- Status:
- NEW LISTING
- Beds:
- 3
- Year built:
- 2024
- Baths:
- 2.00
- MLS#:
- 96587619
- Subdivision:
- Windrow
ADDITIONAL INFORMATION
DECEMBER COMPLETION: The Adams floor plan by Centex is available in Windrow. The interior has luxury vinyl flooring throughout with carpet in the bedrooms only. The spacious eat-in kitchen features 42" cabinets with Satin Nickel hardware, granite countertops and a deep under mount stainless steel sink. Plus, upgraded Whirlpool Stainless Steel appliances w/ 5-burner gas range. The split floor plan has a secluded Owner's suite tucked away in the back & features a large walk-in shower with ceramic tile surrounds and a roomy walk-in closet. The home also has blinds, rear sod, four sides gutters & irrigation system.
- Type:
- Single Family
- Sq.Ft.:
- 2,081
- Status:
- NEW LISTING
- Beds:
- 4
- Year built:
- 2024
- Baths:
- 2.00
- MLS#:
- 88685315
- Subdivision:
- The Grand Prairie
ADDITIONAL INFORMATION
NEW! Lennar Core Classic Collection "Springsteen" Plan with Elevation "D" in The Grand Prairie! This single-story home shares an open layout between the kitchen, nook and family room for easy entertaining, along with access to the covered patio for year-round outdoor lounging. A luxe owner's suite is in a rear of the home and comes complete with an en-suite bathroom and walk-in closet. There are three secondary bedrooms near the front of the home, ideal for household members and overnight guests, as well as a versatile flex space that can transform to meet the homeownerâ??s needs. *HOME ESTIMATED TO BE COMPLETE DECEMBER 2024*
- Type:
- Single Family
- Sq.Ft.:
- 2,733
- Status:
- NEW LISTING
- Beds:
- 5
- Baths:
- 3.00
- MLS#:
- 86441611
- Subdivision:
- Cypress Green
ADDITIONAL INFORMATION
AMAZING NEW DR Horton Home in Cypress Green! Perfect Location!! 2-story Property offers 5 beds/3 Baths! Gameroom!! Two bedrooms and baths on first floor!! Lovely open kitchen features shaker cabinets, quartz countertops and stainless-steel appliances! The spacious Primary Suite is tucked away for your own private retreat with separate tub and shower! Lovely outdoor area with landscaping and sprinkler system! Cypress Green offers amazing amenities for the residents! Zoned to Waller ISD! DR Horton is America's #1 Homebuilder! Come out to Cypress Green and make this new home yours today! Ready for Move In February 2025!
- Type:
- Single Family
- Sq.Ft.:
- 1,816
- Status:
- NEW LISTING
- Beds:
- 4
- Year built:
- 2024
- Baths:
- 3.00
- MLS#:
- 58603701
- Subdivision:
- Cypress Green
ADDITIONAL INFORMATION
Resort-Style Living in Hockley TX, CYPRESS GREEN is the newest Master-Planned Community by Land Tejas. Colina Homes believes in building your dream 1-Story Home w/ 4 Bedrooms + 3 Full Baths + Covered Patio at a price you CAN afford! This home features a beautiful Kitchen with 42â?? Cabinets + Stunning Granite Countertops + 1x3 Tile Backsplash + Stainless "Farmhouse" Single-Bowl Sink +Stainless Frigidaire Dishwasher, Vented Microwave & 5-BURNER GAS RANGE! Beautiful Wood-like Flooring Through-out the home. Spacious Master Suite that boasts a walk-in Closet, Raised Height Vanities with Double Sinks, & 5â?? Spacious Bathtub & Separate Shower with Glass Enclosure. 3-Sides Acme Brick & Stone Exterior, , Garage Door Opener, Gas Line on Patio, 2â?? Faux Wood Blinds,16 SEER Lennox Air System, In-Wall Pest Defense System. This Energy Efficient home will SAVE $$!! CALL & MAKE YOUR APPOINTMENT TO VISIT TODAY
- Type:
- Single Family
- Sq.Ft.:
- 2,121
- Status:
- NEW LISTING
- Beds:
- 4
- Year built:
- 2024
- Baths:
- 3.00
- MLS#:
- 51690067
- Subdivision:
- Cypress Green
ADDITIONAL INFORMATION
MOVE-IN!!! Resort-Style Living in Hockley TX, CYPRESS GREEN is the newest Master-Planned Community by Land Tejas. Colina Homes believes in building your dream 1-Story Home w/ 4 Bedrooms + 3 Full Baths + Large Covered Patio at a price you CAN afford! This home features a beautiful Kitchen with 42â?? Cabinets + Stunning Granite Countertops + 3x6 Subway Tile Backsplash + Stainless "Farmhouse" Single-Bowl Sink +Stainless Frigidaire Dishwasher, Vented Microwave & 5-BURNER GAS RANGE! Beautiful Wood-like Flooring Through-out the home. Spacious Master Suite that boasts a walk-in Closet, Raised Height Vanities with Double Sinks, & 5â?? Spacious Bathtub & Separate Shower with Glass Enclosure. 3-Sides Acme Brick, Garage Door Opener, Gas Line on Patio, 2â?? Faux Wood Blinds,16 SEER Lennox Air System, In-Wall Pest Defense System& more!! CALL & MAKE YOUR APPOINTMENT TODAY!
- Type:
- Single Family
- Sq.Ft.:
- 1,812
- Status:
- NEW LISTING
- Beds:
- 4
- Baths:
- 2.10
- MLS#:
- 50114816
- Subdivision:
- Windrow
ADDITIONAL INFORMATION
JANUARY COMPLETION: The Springfield plan by Centex is a 4-bedroom 2.5 bath home in Windrow. This plan has one of the largest kitchens you have ever seen and has 42" cabinets, granite countertops, upgraded Whirlpool stainless steel appliances with a 5-burner gas range. This spacious home has a 2-story entry with large windows that let in the natural light. The oversized family room is open to the dining and kitchen making a great space to entertain a crowd. There is no carpet on the first floor, and convenient 1/2 bath is located at the entry. All bedrooms are on the second floor. The Owner's Suite features a large walk-in closet, dual vanities, and an oversized walk in-shower with ceramic tile surrounds. The home also has blinds, rear sod, four sides gutters & irrigation system.
- Type:
- Single Family
- Sq.Ft.:
- 2,135
- Status:
- NEW LISTING
- Beds:
- 4
- Year built:
- 2024
- Baths:
- 2.10
- MLS#:
- 41985510
- Subdivision:
- The Grand Prairie
ADDITIONAL INFORMATION
NEW! Lennar Core Watermill Collection "Nora TX" Plan with Elevation "A" in The Grand Prairie! This two-story home has a comfortable layout for families who need privacy. The front door leads into an open concept living area with a kitchen, family room and dining room. Tucked into the back corner is the ownerâ??s suite, which features a private bathroom and walk-in closet. Upstairs is a versatile game round surrounded by three bedrooms that share a bathroom in the hall. *HOME ESTIMATED TO BE COMPLETE DECEMBER 2024*
- Type:
- Single Family
- Sq.Ft.:
- 3,567
- Status:
- NEW LISTING
- Beds:
- 4
- Baths:
- 4.00
- MLS#:
- 14089797
- Subdivision:
- THE GRAND PRAIRIE
ADDITIONAL INFORMATION
This 2 Story Home is a Showstopper, Boasting Double Entry Doors, 4 Bedrooms, 4 Full Baths, Game Room, Study, and Covered Rear Patio with Woodburning Fireplace. The Great Room is Adorned with Wood Beams and Features and Electric Fireplace and 16G, 5.1 Surround Sound Pre-wire. The Kitchen Features Double Ovens, Gas Cooktop, Stacked Upper Cabinets, Pendant Lighting, Soft Closing-Cabinet Doors, Under-Cabinet Lighting, and Walk-in Pantry. The Primary Bath Features a Walk-in Shower with Seat, Separate Vanities, Enclosed Toilet, and Walk-in Closet. 2nd Bedroom with Full Bath with Standing Shower on First Floor. Luxury Vinyl Plank Flooring at Entry, Downstairs Hallways, Study, Dining, Kitchen, and Great Room. Wi-Fi Enabled, Built-in Home Intelligence System with Smart Thermostat, Lighting Control, and Smart Entry Door Lock. 15 SEER Trane HVAC. Gas Water Heaters at Garage. Zip System Sheathing.
- Type:
- Single Family
- Sq.Ft.:
- 2,035
- Status:
- NEW LISTING
- Beds:
- 4
- Baths:
- 2.00
- MLS#:
- 73370237
- Subdivision:
- Cypress Green
ADDITIONAL INFORMATION
CHARMING NEW D.R. HORTON BUILT 1 STORY IN CYPRESS GREEN! Popular Split Plan Layout! Chef's Dream Gourmet Island Kitchen with Abundant Cabinetry & Large Corner Pantry Privately Located Primary Suite Features Great Bath with Separate Tub & Shower & Walk-In Closet! Generously Sized Secondary Bedrooms! Convenient Utility Room! Covered Patio & Sprinkler System Included! Awesome Community with Pool & Playground - AND Easy Access to the City of Cypress, the Grand Parkway, & 290. Estimated Completion - February 2025.
$175,000
Lot 4 Tepee Trail Hockley, TX 77447
- Type:
- Land
- Sq.Ft.:
- n/a
- Status:
- NEW LISTING
- Beds:
- n/a
- Lot size:
- 2 Acres
- Baths:
- MLS#:
- 6733353
- Subdivision:
- Kickapoo Hills
ADDITIONAL INFORMATION
Looking for a place to build your dream home in the country? This beautifully wooded, unrestricted property in Waller County has no HOA! The property offers approximately 2 acres per the recorded plat. Build your custom home, bardominium, tiny home, casita or exactly what you've always dreamed of building. Bring your livestock, FFA or 4H projects! There is plenty of space for gardening, building a custom backyard resort and maintaining as much privacy as you desire. Keep your wooded buffers or clear as needed to fit your wishes. No floodplain here! The property will need a septic system. Public water is possibly available, provided by G&W Water Supply. (Availability & cost of water tap to be determined by buyer.) Drilling your own water well is also an option here. Electricity in the area is provided by San Bernard Electric Co-op. Seller does not have a survey. Adjacent Lot 5 also available for an additional 2+/- acres. (The sale of lots 4 & 5 must close at the same time.)
- Type:
- Single Family
- Sq.Ft.:
- 1,792
- Status:
- NEW LISTING
- Beds:
- 3
- Year built:
- 2024
- Baths:
- 2.00
- MLS#:
- 82519340
- Subdivision:
- The Grand Prairie
ADDITIONAL INFORMATION
NEW! Lennar Bristol Collection "Beckham" Plan with Brick Elevation "A" in The Grand Prairie! This single-story home has everything growing families need with three bedrooms in total and an open concept living area. Two bedrooms share a hall bathroom at the front of the home, while down the hall is the family room, kitchen and dining room with access to the back porch. Tucked into the back corner is the ownerâ??s suite, which has a private bathroom and walk-in closet. *HOME ESTIMATED TO BE COMPLETE DECEMBER 2024*
- Type:
- Single Family
- Sq.Ft.:
- 2,800
- Status:
- NEW LISTING
- Beds:
- 5
- Baths:
- 4.00
- MLS#:
- 74854537
- Subdivision:
- The Grand Prairie
ADDITIONAL INFORMATION
Westin Homes NEW Construction (Park Avenue II, Elevation D) CURRENTLY BEING BUILT. Two story. 5 bedrooms. 4 baths. Spacious island kitchen open to Informal Dining and Family Room. Primary suite with large walk-in closet and secondary bedroom on first floor. Three additional bedrooms, game room, and media room upstairs. Covered patio with 2-car garage. Hockley's newest master planned community, The Grand Prairie, is situated 36 miles northwest of downtown Houston and less than 3 miles from Highway 290. Many amenities are on the horizon including pools, parks, playgrounds, and pickleball. Stop by the Westin Homes sales office to learn more about The Grand Prairie!
- Type:
- Single Family
- Sq.Ft.:
- 1,880
- Status:
- NEW LISTING
- Beds:
- 3
- Year built:
- 2024
- Baths:
- 2.00
- MLS#:
- 56518806
- Subdivision:
- The Grand Prairie
ADDITIONAL INFORMATION
NEW! Lennar Core Watermill Collection "Knightley TX" Plan with Elevation "A" in The Grand Prairie! This single-story home has everything one needs right on one floor with three bedrooms, a study and an open living area. Two bedrooms share a bathroom in the hall at the front of the home, beside the versatile study. Adjacent is the open concept living area with access to a covered porch, while the ownerâ??s suite is tucked into the back corner for maximum privacy. *HOME ESTIMATED TO BE COMPLETE DECEMBER 2024*
- Type:
- Single Family
- Sq.Ft.:
- 2,504
- Status:
- NEW LISTING
- Beds:
- 4
- Baths:
- 3.00
- MLS#:
- 25885493
- Subdivision:
- The Grand Prairie
ADDITIONAL INFORMATION
Westin Homes NEW Construction (Midtown, Elevation A) CURRENTLY BEING BUILT. Two story. 4 bedrooms. 3 baths. Spacious island kitchen open to informal dining room and family room. Primary suite with large double walk-in closets as well as secondary bedroom on first floor. Spacious game room upstairs. Covered patio and attached 2 car garage. Hockley's newest master planned community, The Grand Prairie, is situated 36 miles northwest of downtown Houston and less than 3 miles from Highway 290. Many amenities are on the horizon including pools, parks, playgrounds, and pickleball. Stop by the Westin Homes sales office to learn more about The Grand Prairie!
- Type:
- Single Family
- Sq.Ft.:
- 1,863
- Status:
- NEW LISTING
- Beds:
- 4
- Baths:
- 2.00
- MLS#:
- 13004481
- Subdivision:
- Cypress Green
ADDITIONAL INFORMATION
NEW! Lennar Core Watermill Collection "Rowan" Floor Plan with Elevation "C" in Cypress Green! With desirable features including a convenient study and open-concept floorplan, this new single-level home is ready for modern lifestyles. Three bedrooms off the entry offer a place to rest and unwind, leading to the open-concept layout shared between the kitchen, dining room and spacious Great Room. Tucked into a private back corner, the luxe ownerâ??s suite is complete with an en-suite bathroom and walk-in closet.
- Type:
- Single Family
- Sq.Ft.:
- 1,880
- Status:
- NEW LISTING
- Beds:
- 3
- Baths:
- 2.00
- MLS#:
- 16837724
- Subdivision:
- Cypress Green
ADDITIONAL INFORMATION
NEW! Lennar Core Watermill Collection "Knightley" Floor Plan with Elevation "A" in Cypress Green! This new three-bedroom home features a simple design on a convenient single level. An open-concept layout with access to a porch helps simplify everyday transitions and multitasking, with a nearby study making it easy to complete important tasks throughout the week. Two secondary bedrooms offer easy access off the foyer, and the luxe ownerâ??s suite boasts a private location at the back of the home with an en-suite bathroom and dual walk-in closets.
| Copyright © 2024, Houston Realtors Information Service, Inc. All information provided is deemed reliable but is not guaranteed and should be independently verified. IDX information is provided exclusively for consumers' personal, non-commercial use, that it may not be used for any purpose other than to identify prospective properties consumers may be interested in purchasing. |
Hockley Real Estate
The median home value in Hockley, TX is $308,100. This is higher than the county median home value of $268,200. The national median home value is $338,100. The average price of homes sold in Hockley, TX is $308,100. Approximately 82.54% of Hockley homes are owned, compared to 12.22% rented, while 5.24% are vacant. Hockley real estate listings include condos, townhomes, and single family homes for sale. Commercial properties are also available. If you see a property you’re interested in, contact a Hockley real estate agent to arrange a tour today!
Hockley, Texas 77447 has a population of 15,246. Hockley 77447 is more family-centric than the surrounding county with 40.56% of the households containing married families with children. The county average for households married with children is 34.48%.
The median household income in Hockley, Texas 77447 is $82,352. The median household income for the surrounding county is $65,788 compared to the national median of $69,021. The median age of people living in Hockley 77447 is 34.2 years.
Hockley Weather
The average high temperature in July is 93.7 degrees, with an average low temperature in January of 39.3 degrees. The average rainfall is approximately 48.7 inches per year, with 0 inches of snow per year.
