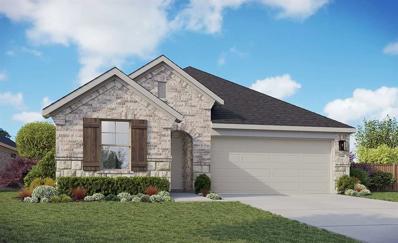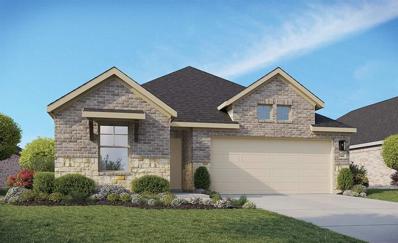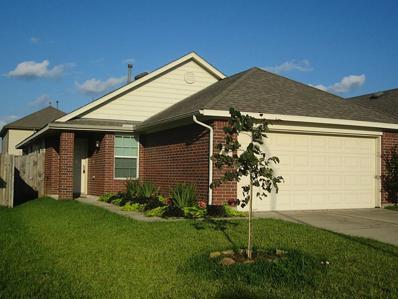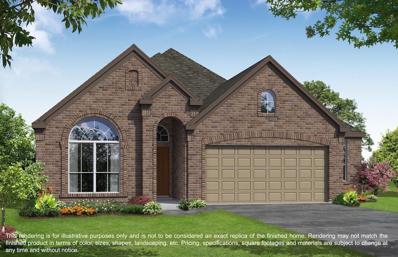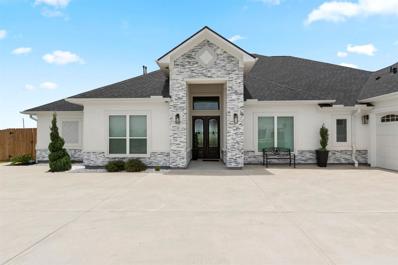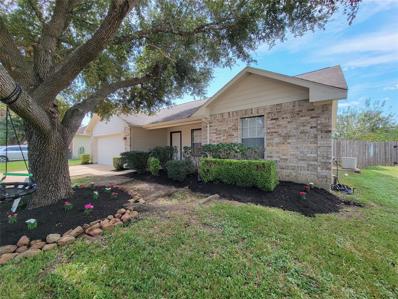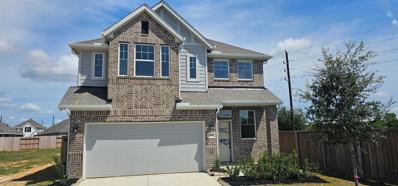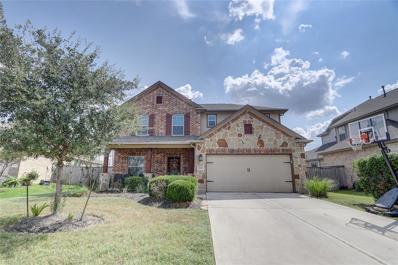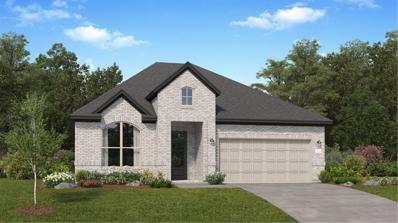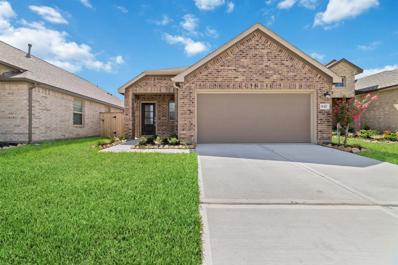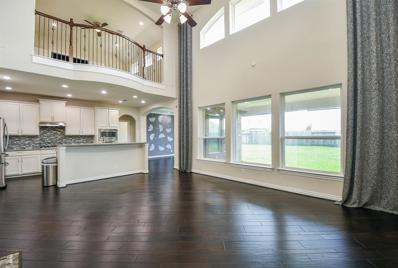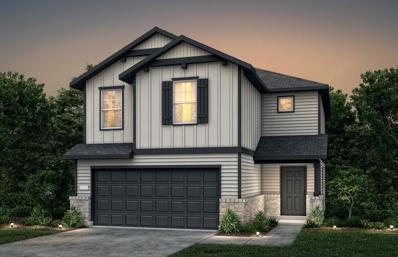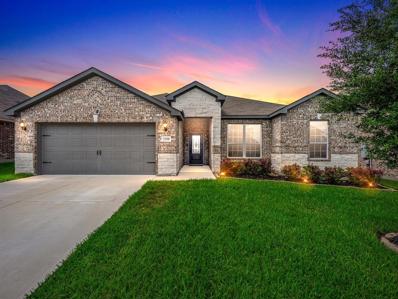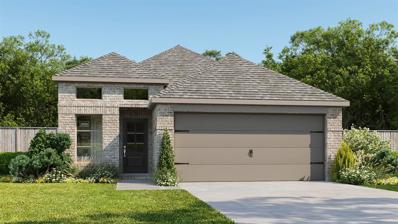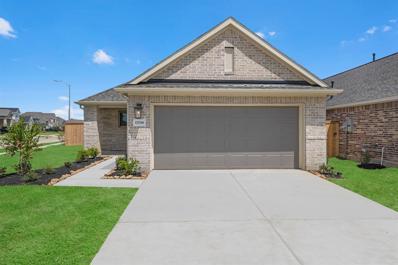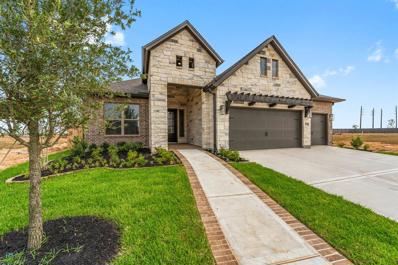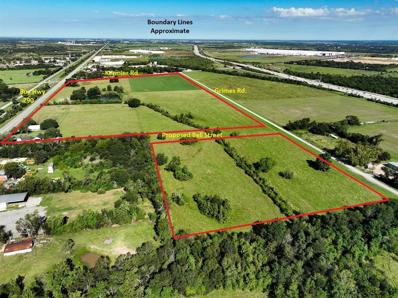Hockley TX Homes for Rent
- Type:
- Single Family
- Sq.Ft.:
- 1,914
- Status:
- Active
- Beds:
- 4
- Year built:
- 2024
- Baths:
- 2.00
- MLS#:
- 26661088
- Subdivision:
- Cypress Green
ADDITIONAL INFORMATION
Cypress Green is conveniently located near Highway 290 and Highway 249, so commuting to downtown Houston for big city vibes, work, or premium shopping is simple and accessible. This NEW construction home is the Maldives floor plan is a 1-story, 4 beds, 2 baths with a 2-car garage. The kitchen is open and bright featuring canvas colored cabinets, granite countertops, and vinyl plank flooring in main areas. The primary bedroom is bright and spacious with a large walk-in closet and double sinks in the attached bathroom. The home is complete with covered patio, full sod, and sprinkler system. The home is currently under construction and is estimated to be completed in December 2024!
- Type:
- Single Family
- Sq.Ft.:
- 1,684
- Status:
- Active
- Beds:
- 3
- Year built:
- 2024
- Baths:
- 2.00
- MLS#:
- 89345056
- Subdivision:
- Cypress Green
ADDITIONAL INFORMATION
Cypress Green is conveniently located near Highway 290 and Highway 249, so commuting to downtown Houston for big city vibes, work, or premium shopping is simple and accessible. This NEW construction home is the Bermuda floor plan is a 1-story, 3 beds, 2 baths with a 2-car garage. The kitchen is open and bright featuring thimble colored cabinets, granite countertops, and vinyl plank flooring in main areas. The primary bedroom is bright and spacious with a large walk-in closet and double sinks in the attached bathroom. The home is complete with covered patio, full sod, and sprinkler system. The home is currently under construction and is estimated to be completed in December 2024!
- Type:
- Single Family
- Sq.Ft.:
- 1,684
- Status:
- Active
- Beds:
- 3
- Year built:
- 2024
- Baths:
- 2.00
- MLS#:
- 47036439
- Subdivision:
- Cypress Green
ADDITIONAL INFORMATION
Cypress Green is conveniently located near Highway 290 and Highway 249, so commuting to downtown Houston for big city vibes, work, or premium shopping is simple and accessible. This NEW construction home is the Bermuda floor plan is a 1-story, 3 beds, 2 baths with a 2-car garage. The kitchen is open and bright featuring thimble colored cabinets, granite countertops, and vinyl plank flooring in main areas. The primary bedroom is bright and spacious with a large walk-in closet and double sinks in the attached bathroom. The home is complete with covered patio, full sod, and sprinkler system. The home is currently under construction and is estimated to be completed in December 2024!
- Type:
- Single Family
- Sq.Ft.:
- 1,315
- Status:
- Active
- Beds:
- 4
- Year built:
- 2010
- Baths:
- 2.00
- MLS#:
- 44293081
- Subdivision:
- Cypresswood Trls Sec 02
ADDITIONAL INFORMATION
Don't miss out on this one. This very spacious 1 story, 4 bedroom and 2 full bathroom home in Cypresswood Trails Subdivision offers the buyers a new interior paint job and new carpet installed 9-23-24 to 9-25-24. Home has laminate floor in living area and tile in all Wet areas. Energy Star Home with Radiant Barrier. Has a Gas Range. Refrigerator and Washer/Dryer will convey. Easy access to Hwy 290 and minutes from Houston Premium Outlet Mall. Cypress has all the amenities needed within just a few miles. Call your Realtor and schedule your viewing today.
- Type:
- Single Family
- Sq.Ft.:
- 2,427
- Status:
- Active
- Beds:
- 4
- Year built:
- 2024
- Baths:
- 2.00
- MLS#:
- 78823671
- Subdivision:
- Cypress Green
ADDITIONAL INFORMATION
NEW CONSTRUCTION by LONG LAKE - Welcome home to 19615 Isola Breeze Drive located in the highly sought-after Cypress Green, a magnificent 635-acre master-planned community and zoned to Waller ISD. With meticulous attention to detail and tremendous upgrades throughout, this exquisite residence showcases a remarkable floor plan featuring 4 bedrooms, 2 baths, generous sized covered patio, and an expansive attached 3-car garage. Get ready to be enchanted by the breathtaking features and incredible resort style community amenities that await you. Don't miss this opportunity. Call now to discover more details about this exceptional plan.
- Type:
- Single Family
- Sq.Ft.:
- 3,975
- Status:
- Active
- Beds:
- 4
- Lot size:
- 0.53 Acres
- Year built:
- 2021
- Baths:
- 4.00
- MLS#:
- 76255273
- Subdivision:
- Rocky Crk Estates
ADDITIONAL INFORMATION
SPECTACULAR WATERFRONT CUSTOM BUILT HOME NESTLED ON JUST OVER HALF ACRE. FROM THE MOMENT YOU DRIVE UP, YOU WILL NOTICE THE GREAT CURB APPEAL. THIS HOME IS KEPT IN IMMACULATE CONDITION. THIS STUNNING HOME FEATURES A WELL THOUGHTOUT FLOOR PLAN WITH 4 BEDROOMS, 4 FULL BATHROOMS, A STUDY, MEDIA ROOM AND A SPACIOUOS FAMILY ROOM WITH A GAS LOG FIREPLACE. THE KITCHEN IS A TRUE DELIGHT WITH A LARGE KITCHEN ISLAND, PLENTY OF CABINETS, A BUTLER'S PANTRY AND QUARTZ COUNTERTOPS. THE WATER VIEW FROM THE FAMILY & DINING ROOM IS BREATH TAKING AND THE LARGE WINDOWS ALLOW YOU TO TAKE IN EVERY MOMENT. ENTERTAINING YOUR FAMILY & FRIENDS IS A BREEZE WITH THE GENEROUS COVERED PATIO WITH TONGUE & GROOVE CEILING, OUTDOOR KITCHEN AND LARGE BACKYARD THAT IS WAITING FOR YOUR FUTURE POOL. CALL TODAY TO SCHEDULE YOUR PRIVATE TOUR. BUYER TO VERIFY ALL INFORMATION.
- Type:
- Single Family
- Sq.Ft.:
- 1,123
- Status:
- Active
- Beds:
- 3
- Lot size:
- 0.3 Acres
- Year built:
- 2001
- Baths:
- 2.00
- MLS#:
- 46827471
- Subdivision:
- Ranch Country
ADDITIONAL INFORMATION
Welcome home! This single story 3 bedroom home includes wood tile flooring throughout main living space, kitchen and hall ways, recent paint, updated cabinets, covered patio, & fire pit. Oversized yard for entertaining with no back neighbors! Enjoy easy access to near by outlet mall and great restaurants. This one won't last long!!
- Type:
- Single Family
- Sq.Ft.:
- 2,206
- Status:
- Active
- Beds:
- 4
- Year built:
- 2024
- Baths:
- 2.10
- MLS#:
- 2218449
- Subdivision:
- Dellrose
ADDITIONAL INFORMATION
SWEET SEDONA! Live Life to the Fullest in this Two-Story Metro! 4 Bedrooms, 2.5 Bathrooms, Game Room, Extended Rear Covered Patio + 2 Car Garage. Two-story Foyer showcases Modern Staircase! Colossal Great Space Features Spacious Gourmet Kitchen offering Central Island, Family Room, & Adjacent Casual Dining. Downstairs Private Ownerâs Suite w/ Attached Bath including Dual Sinks, Walk-in Shower, and Abundant Walk-in Closet. Upstairs houses 3 Bedrooms, Open Game Room, and Multi-Functional Full Bath. GE Stainless Steel Appliances, 2â Blinds, Auto Garage Door Opener, Security Keypad Lock, Sprinkler System, Fully Sodded Yard + Landscaping Pkg all included!
- Type:
- Single Family
- Sq.Ft.:
- 3,800
- Status:
- Active
- Beds:
- 5
- Year built:
- 2024
- Baths:
- 4.10
- MLS#:
- 94710521
- Subdivision:
- Jubilee
ADDITIONAL INFORMATION
MOVE IN READY!! Westin Homes NEW Construction (Asher IX, Elevation CR) Two story. 5 bedrooms. 4.5 baths. Elegant double front door entry, Family room, informal dining room and study. Spacious island kitchen open to family room. Primary suite with large double walk-in closets and secondary bedroom on first floor. Three additional bedrooms, spacious game room and media room on second floor. Attached 3-car tandem garage. Nestled south of Highway 290, Jubilee is located in Hockley, TX. The community boasts that it's Texas's first wellness community that focuses on reducing the stress and negativity of everyday life. Amenities will include parks, greenspace and waterways, walking trails, resort-style pool, dog park, and so much more. Schedule your appointment today to learn more about Jubilee!
- Type:
- Single Family
- Sq.Ft.:
- 2,600
- Status:
- Active
- Beds:
- 4
- Lot size:
- 0.18 Acres
- Year built:
- 2018
- Baths:
- 2.10
- MLS#:
- 81809524
- Subdivision:
- Dellrose Sec 1
ADDITIONAL INFORMATION
Discover the perfect blend of style and comfort in this stunning 2-story home in the desirable Dellrose Subdivision. With 4 spacious bedrooms, 2.5 baths, and a 2-car garage, this home offers ample space for your family to thrive. The spacious Family Room is perfect for relaxing, while the Dining Room just off the Foyer provides an elegant space for formal dinners. Escape to your own oasis with the Primary Bedroom boasting a beautiful window to bathe the room in natural light. Enjoy endless hours of fun and entertainment in the dedicated upstairs Game Room, perfect for kids and adults alike. Experience the difference with countertop, tile backsplash, and flooring upgrades throughout the home, adding a touch of elegance and durability. Don't miss out on this amazing opportunity to make 31107 Yellow Dawn Lane your forever home. Schedule your showing today!
- Type:
- Single Family
- Sq.Ft.:
- 1,830
- Status:
- Active
- Beds:
- 3
- Year built:
- 2024
- Baths:
- 2.00
- MLS#:
- 95151652
- Subdivision:
- Dellrose
ADDITIONAL INFORMATION
NEW! Village Builders Richmond Collection "Bellaire" Plan with Elevation "A" in Dellrose! This new single-family home has a modern, open-concept layout at the heart of the home. It includes a chef-ready kitchen, an intimate breakfast room and a family room with convenient patio access. A study off the foyer provides an ideal set-up for work. At opposite sides of the home is the tranquil ownerâs suite and two secondary bedrooms framing a full-sized bathroom. Rounding out the space is a two-car garage. **Estimated Completion, January 2025**
- Type:
- Single Family
- Sq.Ft.:
- 1,490
- Status:
- Active
- Beds:
- 4
- Lot size:
- 0.1 Acres
- Year built:
- 2021
- Baths:
- 2.00
- MLS#:
- 22204296
- Subdivision:
- Lt 14 Blk 3 Becker Meadows Sec 3
ADDITIONAL INFORMATION
Lennar Homes presents the Gulf Coast Series "San Luis II" plan with Brick Elevation "C" in Becker Meadows. This one-story home offers 4 bedrooms, 2 baths, and a 2-car garage. The foyer leads to a spacious family room, while the kitchen features 36" designer cabinets, quartz countertops, and a full appliance package. The master bedroom includes a bath with a separate tub and shower and a large walk-in closet. Luxury vinyl plank flooring, carpet, and a walk-in utility room are included. The yard is fully sodded with landscaping, and the home is energy-efficient with a 16 SEER HVAC system.
- Type:
- Single Family
- Sq.Ft.:
- 1,722
- Status:
- Active
- Beds:
- 3
- Year built:
- 2024
- Baths:
- 2.00
- MLS#:
- 75679451
- Subdivision:
- The Grand Prairie
ADDITIONAL INFORMATION
Entry leads past utility room and mud room. Home office with French door entry. Large family room opens to dining area. Kitchen hosts a corner walk-in pantry. Secluded primary suite. Primary bath features dual vanities, a walk-in closet, linen closet, and a large glass enclosed shower. Secondary bedrooms with walk-in closets. Covered backyard patio. Two-car garage.
- Type:
- Single Family
- Sq.Ft.:
- 2,666
- Status:
- Active
- Beds:
- 4
- Year built:
- 2024
- Baths:
- 3.10
- MLS#:
- 55424092
- Subdivision:
- Dellrose
ADDITIONAL INFORMATION
NEW! Lennar Fairway Collection "Somerset" Plan with Brick Elevation "A" in Dellrose! The first level of this two-story home is host to a generous open floorplan shared between the kitchen, dining room and family room. The covered patio is great for entertaining guests. Also on the first floor is a secondary bedroom and office off the entry, as well as the ownerâ??s suite at the back of the home. Two more secondary bedrooms are situated upstairs, surrounding a versatile game room. **Estimated Completion, JANUARY 2025**
- Type:
- Single Family
- Sq.Ft.:
- 3,476
- Status:
- Active
- Beds:
- 4
- Lot size:
- 0.22 Acres
- Year built:
- 2014
- Baths:
- 3.10
- MLS#:
- 45716723
- Subdivision:
- Stone Crk Ranch Sec 2
ADDITIONAL INFORMATION
**PRICED TO SELL** What a Gorgeous 2 story HIGH CEILING home with oversized lot in Stone Creek Ranch, features 4 bedrooms 3 and 1/5 Bath plus a study located in first floor that has a large closet or storage, home also have a huge Gameroom, and a theater room located on the 2nd floor. full outdoor kitchen (Grill, cooktop & sink), Sprinkler system front and back, Home comes with water softener and R/O System for your drinking water. REFRIDGERATOR, WASHER & DRYER ARE INCLUDED. walking distance to the neighborhood large lake, Minutes away from 290 and 99
- Type:
- Single Family
- Sq.Ft.:
- 1,642
- Status:
- Active
- Beds:
- 4
- Year built:
- 2024
- Baths:
- 2.10
- MLS#:
- 61672991
- Subdivision:
- Windrow
ADDITIONAL INFORMATION
OCTOBER COMPLETION: The Pierce plan by Centex features 4 nicely appointed bedrooms all on the 2nd floor. Spacious and open family/dining and island kitchen w/ luxury vinyl flooring throughout the first floor. The kitchen has 42" cabinets w. Satin Nickel Hardware, granite countertops, upgraded Whirlpool stainless steel appliances with a 5-burner gas range, convection oven w/ air fryer mode. A 1/2 bath is also included on the first floor. Carpeted stairs & second floor. The Owner's Suite features two windows letting in lots of natural light, dual sinks, a large walk-in shower with ceramic tile surround & a spacious closet. The laundry is also located on the second floor. The home also has rear sod, four sides gutters & irrigation system.
- Type:
- Single Family
- Sq.Ft.:
- 2,124
- Status:
- Active
- Beds:
- 4
- Year built:
- 2020
- Baths:
- 2.00
- MLS#:
- 80644405
- Subdivision:
- Bauer Landing
ADDITIONAL INFORMATION
4 Bedroom 2 Bath Single Story in Hockley's premier community of Bauer Landing. Situated in the larger homesite section, this 3-sided brick home sits on an over-sized home-site with NO neighbors to the rear, offering extra privacy. The interior offers a split, open-concept design with a spacious living area and high ceilings. The kitchen is anchored by a large island and lined with ample cabinetry and granite surfaces. The dining space is adjacent to the kitchen and also of good size. Enjoy a large primary suite, hosting a bathroom with dual vanity, stand-up shower, and walk-in closet. 3 additional bedrooms share the guest bathroom. Other notable features for the property include LVP flooring throughout the main living and bedrooms, no carpet, full irrigation system, storage shed in the backyard, covered patio, and utility peg board in the garage. Bauer Landing offers a modest tax rate in comparison to nearby communities and nearby access to 99 and HWY 290
- Type:
- Condo/Townhouse
- Sq.Ft.:
- 1,998
- Status:
- Active
- Beds:
- 3
- Year built:
- 2023
- Baths:
- 2.10
- MLS#:
- 76228285
- Subdivision:
- Bridgeland Creekland Vlg Sec 2
ADDITIONAL INFORMATION
Discover this amazing 3 bedroom townhome with a master bedroom on the main floor, featuring a spacious walk-in shower and double sinks in the master bath. The kitchen boasts a large island, granite countertops, and GE Gas Range with a convection oven. With high ceilings and plenty of natural light from the numerous windows, this home feels open and inviting. Tiled flooring in common areas, carpet in bedrooms, and a fully fenced backyard with a sprinkler system for easy maintenance. Gutters are installed for seamless drainage. Ready for its new owner, this townhome is as neat as a pin!
- Type:
- Single Family
- Sq.Ft.:
- 1,722
- Status:
- Active
- Beds:
- 3
- Year built:
- 2024
- Baths:
- 2.00
- MLS#:
- 25996681
- Subdivision:
- The Grand Prairie
ADDITIONAL INFORMATION
Entry leads past utility room and mud room. Home office with French door entry. Large family room opens to dining area. Kitchen hosts a corner walk-in pantry. Secluded primary suite. Primary bath features dual vanities, a walk-in closet, linen closet, and a large glass enclosed shower. Secondary bedrooms with walk-in closets. Covered backyard patio. Two-car garage.
- Type:
- Single Family
- Sq.Ft.:
- 1,743
- Status:
- Active
- Beds:
- 3
- Year built:
- 2024
- Baths:
- 2.00
- MLS#:
- 54120342
- Subdivision:
- The Grand Prairie
ADDITIONAL INFORMATION
Entry with 11-foot rotunda ceiling leads to open kitchen, dining area and family room. Kitchen features corner walk-in pantry and generous island with built-in seating space. Primary suite includes double-door entry to primary bath with dual vanities, separate glass-enclosed shower and large walk-in closet. Home office with French doors set at back entrance. Large windows, extra closets and bonus mud room add to this spacious three-bedroom home. Covered backyard patio. Two-car garage
- Type:
- Single Family
- Sq.Ft.:
- 2,548
- Status:
- Active
- Beds:
- 4
- Year built:
- 2024
- Baths:
- 3.10
- MLS#:
- 31158467
- Subdivision:
- Dellrose
ADDITIONAL INFORMATION
NEW! Lennar Fairway Collection "Cantaron II" Plan with Elevation "A" in Dellrose! This single-level home showcases a spacious open floorplan shared between the family room, kitchen and dining room, with access to a covered patio for easy indoor-outdoor living and entertaining. A versatile study is great for working from home or getting paperwork done. The ownerâ??s suite is situated at the back of the home, comprised of a restful bedroom, en-suite bathroom and walk-in closet. Two secondary bedrooms are found off the foyer, while a secondary bedroom suite is situated at the back of the home. **Estimated Completion, DECEMBER 2024* *
- Type:
- Single Family
- Sq.Ft.:
- 1,614
- Status:
- Active
- Beds:
- 3
- Year built:
- 2024
- Baths:
- 2.00
- MLS#:
- 62791313
- Subdivision:
- Dellrose
ADDITIONAL INFORMATION
The Colorado - December 2024 Completion. Explore the benefits of single-story living with the Colorado floor plan, which features a streamlined floor plan that makes the most out of everyday living areas. The open-concept kitchen, dining room and living room keep sightlines open and allow for ease of movement throughout the home, while the primary retreat at the back of the Colorado ensures privacy and beautiful backyard views. Ideal for outdoor enthusiasts, the covered patio complements the home, creating a perfect setting for dining and entertaining al fresco.
- Type:
- Single Family
- Sq.Ft.:
- 2,800
- Status:
- Active
- Beds:
- 4
- Year built:
- 2024
- Baths:
- 3.10
- MLS#:
- 76489662
- Subdivision:
- The Grand Prairie
ADDITIONAL INFORMATION
MOVE IN READY!! Westin Homes NEW Construction (Soho, Elevation B) Two story. 4 bedrooms. 3.5 baths. Spacious island kitchen open to Informal Dining and Family Room. Primary suite with large double walk-in closets. Three additional bedrooms and game room and media room upstairs. Covered patio with 3-car tandem garage. Hockley's newest master planned community, The Grand Prairie, is situated 36 miles northwest of downtown Houston and less than 3 miles from Highway 290. Many amenities are on the horizon including pools, parks, playgrounds, and pickleball. Stop by the Westin Homes sales office to learn more about The Grand Prairie!
$550,000
27510 Hay Bale Way Hockley, TX 77447
- Type:
- Single Family
- Sq.Ft.:
- 2,492
- Status:
- Active
- Beds:
- 4
- Year built:
- 2024
- Baths:
- 3.00
- MLS#:
- 2160480
- Subdivision:
- The Grand Prairie
ADDITIONAL INFORMATION
New Construction with 3 Car Garage! 4 Bedroom, 3 Bath, Single Story Home with Home Office/Study, and Covered Rear Patio. The Entry Door Opens to Reveal Impressive Coffered Ceilings and Waterproof, LVP Flooring. The Island Kitchen with Stacked Upper Cabinets, Under-Cabinet Lighting, Walk-in Pantry, Pendant Lighting, and Built-in Appliances is Open to the Great Room and Breakfast Room. The Great Room is Highlighted by a Gas Fireplace, 5.1 Surround Sound Pre-wire, Floor Outlet, and Wall of Windows with Views of the Fenced-in Backyard. Walk-in Closets at All Bedrooms. Primary Bath with Double Sinks, Enclosed Toilet, Walk-in Shower with Seat, Freestanding Soaking Tub, and Spacious Walk-in Closet. Double Sinks at Bath 2. Drop Zone at Garage Entry. Wi-Fi Enabled, Built-in Home Intelligence System with Smart Thermostat, Lighting Control, and Smart Entry Door Lock. 15 Seer Trane A/C System. Gas Water Heater, Electric Panel, and Sprinkler Control Located Inside Garage. Zip System Sheathing.
$11,256,671
Tbd Kermier Road Hockley, TX 77447
- Type:
- Other
- Sq.Ft.:
- n/a
- Status:
- Active
- Beds:
- n/a
- Lot size:
- 64.6 Acres
- Baths:
- MLS#:
- 79343913
- Subdivision:
- Hockley
ADDITIONAL INFORMATION
This unrestricted 64.6 acre property is located in the rapidly growing area along the US Hwy 290 corridor in NW Harris County. Situated just 1,300ft. from US Hwy 290, it offers excellent development potential with paved road frontage on three sides - an approximate total of 6,000ft. frontage. It is just 6 miles from the Grand Pkwy & Cypress offering easy access. This area is rapidly growing with residential development as well as commercial. It is located approximately 2.5 miles from The Grand Prairie, a Master Planned Community that will feature 6,000 homes at build-out & just 1.5 miles from the new Jubilee residential community. Also located less than a mile from the property is the 4.2 million sq.ft. Daikin Technology Park. This great, well-located property provides numerous possibilities, making it a very attractive opportunity.
| Copyright © 2024, Houston Realtors Information Service, Inc. All information provided is deemed reliable but is not guaranteed and should be independently verified. IDX information is provided exclusively for consumers' personal, non-commercial use, that it may not be used for any purpose other than to identify prospective properties consumers may be interested in purchasing. |
Hockley Real Estate
The median home value in Hockley, TX is $308,100. This is higher than the county median home value of $268,200. The national median home value is $338,100. The average price of homes sold in Hockley, TX is $308,100. Approximately 82.54% of Hockley homes are owned, compared to 12.22% rented, while 5.24% are vacant. Hockley real estate listings include condos, townhomes, and single family homes for sale. Commercial properties are also available. If you see a property you’re interested in, contact a Hockley real estate agent to arrange a tour today!
Hockley, Texas has a population of 15,246. Hockley is more family-centric than the surrounding county with 40.56% of the households containing married families with children. The county average for households married with children is 34.48%.
The median household income in Hockley, Texas is $82,352. The median household income for the surrounding county is $65,788 compared to the national median of $69,021. The median age of people living in Hockley is 34.2 years.
Hockley Weather
The average high temperature in July is 93.7 degrees, with an average low temperature in January of 39.3 degrees. The average rainfall is approximately 48.7 inches per year, with 0 inches of snow per year.

