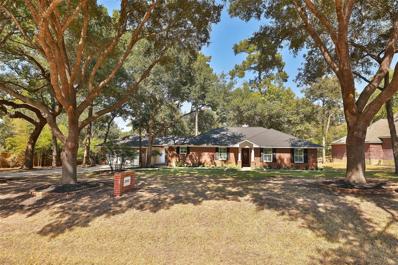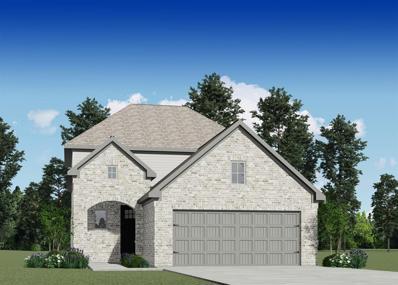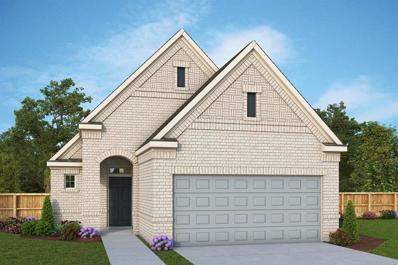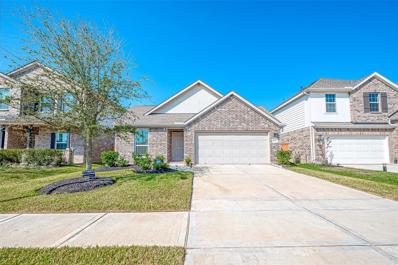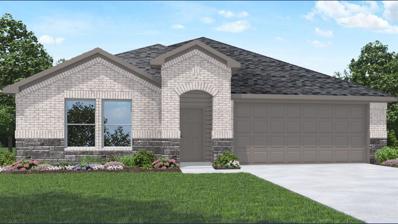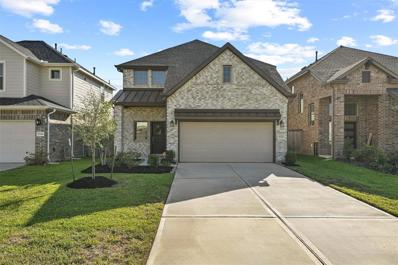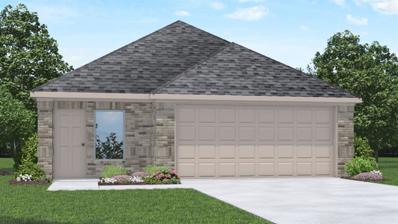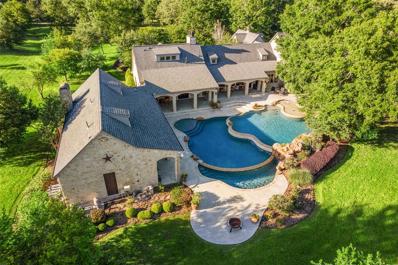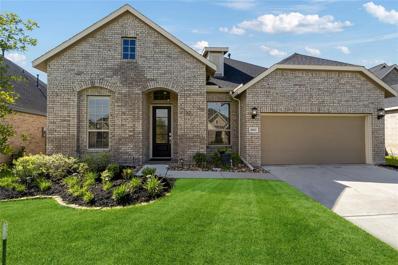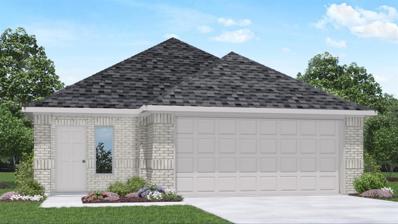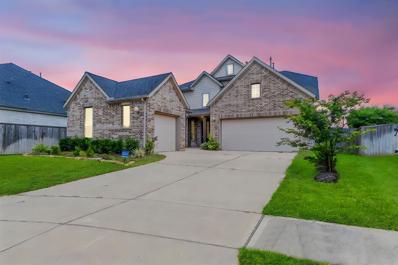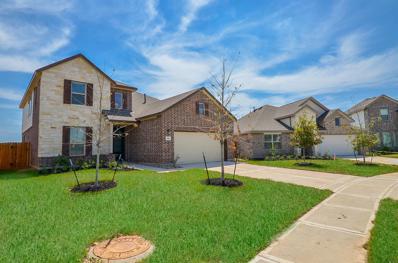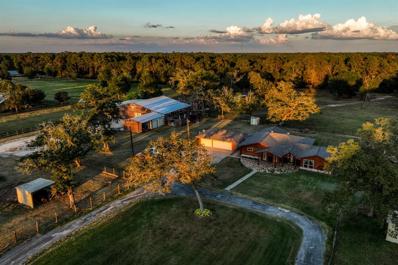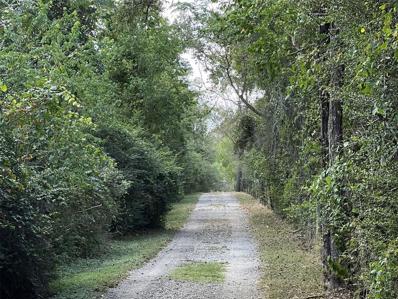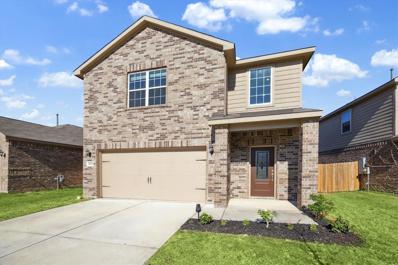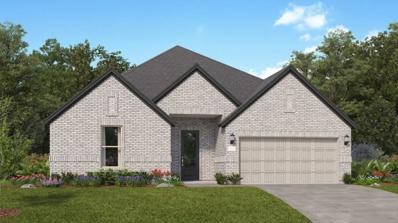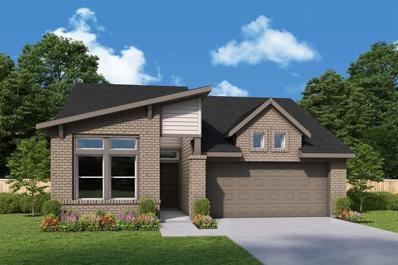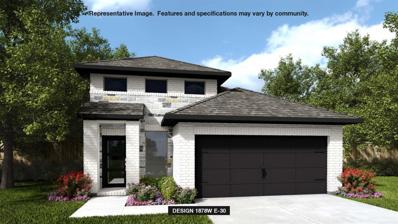Hockley TX Homes for Rent
- Type:
- Single Family
- Sq.Ft.:
- 2,015
- Status:
- Active
- Beds:
- 3
- Lot size:
- 0.86 Acres
- Year built:
- 1994
- Baths:
- 2.00
- MLS#:
- 67143712
- Subdivision:
- Village Of New Kentucky
ADDITIONAL INFORMATION
Motivated Seller!! This stunning 3/2/2 home sits on over ¾ ac lot in the highly sought-after Village of New Kentucky. The entryway, den, and hallway adorned with brand new, stylish laminate flooring. The kitchen boasts updated granite countertops, a stylish backsplash, Samsung SS appliances to remain. Bricked gas log fireplace in the spacious den. The formal dining room, positioned off the entry and kitchen is ideal for entertaining or used as a home office. The expansive primary bedroom features two walk-in closets, secondary bedrooms offer spacious walk-in closets and ceiling fans. Both bathrooms have been thoughtfully updated. Additional highlights include tilt-in double-pane low-E windows with plantation shutters, new roof 2024, a whole-house water softener with osmosis, an HVAC system 2019. Two water heaters with one being brand new. Windows were replaced in 2015. Covered back deck, complete with a lower sun deck. Tucked away in the wooded area is a charming workshop or she-shed.
- Type:
- Single Family
- Sq.Ft.:
- 2,363
- Status:
- Active
- Beds:
- 4
- Year built:
- 2024
- Baths:
- 3.00
- MLS#:
- 92955625
- Subdivision:
- Dellrose
ADDITIONAL INFORMATION
The Gaines- An ease of movement throughout the home is what sets the Gaines floor plan apart from the rest. Featuring 4 bedrooms and 3 full bathrooms, the Gaines has a spacious kitchen with a generous dining area. At the back of the home, a sizable primary retreat offers ample privacy, a spacious walk-in closet and elegant ensuite. The first floor is rounded out by two additional bedrooms and a full bath. The second floor is decked out with a sizeable game room along with the fourth bedroom and third full bath. Those who love to dine or entertain al fresco will love the homeâ??s backyard covered patio
- Type:
- Single Family
- Sq.Ft.:
- 2,032
- Status:
- Active
- Beds:
- 3
- Lot size:
- 0.17 Acres
- Year built:
- 2022
- Baths:
- 2.00
- MLS#:
- 91972135
- Subdivision:
- Dellrose
ADDITIONAL INFORMATION
Welcome to this lovely 1-story home nestled into a quiet cul-de-sac in Dellrose. With 3 bedrooms and 2 full bathrooms, this open concept floorplan boasts luxury vinyl flooring, tall ceilings, neutral paint colors, and tons of natural light. The flex space has lovely French doors which allow for multipurpose use as an office or game room. Enjoy cooking in this modern kitchen featuring a gas cooktop, built-in stainless steel appliances, and omega stone countertops. The oversized garage includes additional storage space. Relax outside on the covered back patio or visit one of the many recreational amenities offered in the neighborhood such as parks, tennis courts, and a resort-style pool. Conveniently located to schools, shopping centers, and major routes including 290 & 99. Make your appointment today!
- Type:
- Single Family
- Sq.Ft.:
- 1,452
- Status:
- Active
- Beds:
- 3
- Baths:
- 2.00
- MLS#:
- 72012426
- Subdivision:
- The Grand Prairie 40'
ADDITIONAL INFORMATION
NEW DAVID WEEKLEY HOME! Guaranteed heating and cooling usage for three years with our Environments for Living program! You'll be delighted by the attention to detail given to every design element in The Stonewood by David Weekley floor plan in The Grand Prairie, one of David Weekley's premiere Hockley Master-planned communities. Host unforgettable social gatherings and spend quiet nights together in the open-concept living spaces and outdoor covered patio. The kitchen island and open dining area offer a streamlined variety of mealtime settings. Refresh in the exquisite Owner's Retreat, which features an en suite bathroom with super shower and a walk-in closet. The 2 junior bedrooms provide plenty of privacy and a place for out-of-town guests. Come and enjoy the miles of walking trails, community pools, water activities, parks and courts featured in The Grand Prairie.
- Type:
- Single Family
- Sq.Ft.:
- 1,930
- Status:
- Active
- Beds:
- 4
- Lot size:
- 0.13 Acres
- Year built:
- 2022
- Baths:
- 2.00
- MLS#:
- 76761665
- Subdivision:
- Cypress Green
ADDITIONAL INFORMATION
Welcome to a contemporary haven where modern elegance meets thoughtful design. This meticulously maintained, gently used home is still under builder warranty and offers an exceptional living experience with its open floor plan and high-quality finishes. The open-plan living area boasts expansive light-colored walls and medium-toned wooden flooring, creating a seamless and airy environment. High ceilings with recessed lighting add to the room's spacious feel, while large windows flood the space with natural light, offering a perfect backdrop for relaxation or entertaining. The kitchen stands out with its sleek design, featuring a large island topped with speckled gray stone, providing ample space for meal prep and casual dining. Primary bedroom offers a serene retreat with soft, light-colored walls and high-positioned windows allowing sunlight to grace the room. Indulge in a sleek bathroom designed for relaxation.
- Type:
- Single Family
- Sq.Ft.:
- 2,170
- Status:
- Active
- Beds:
- 4
- Year built:
- 2024
- Baths:
- 3.00
- MLS#:
- 95472013
- Subdivision:
- Cypress Green
ADDITIONAL INFORMATION
FANTASTIC NEW DR Horton Home in Cypress Green! Fantastic Location!! 2-story Property offers 4 bed/3 Baths! Two bedrooms on first floor! Lovely open kitchen features shaker cabinets, quartz countertops and stainless-steel appliances! The spacious Primary Suite is tucked away for your own private retreat with separate tub and shower! Zoned to Waller ISD! DR Horton is America's #1 Homebuilder! Come out to Cypress Green and make this new home yours today!
- Type:
- Single Family
- Sq.Ft.:
- 1,692
- Status:
- Active
- Beds:
- 4
- Year built:
- 2024
- Baths:
- 2.00
- MLS#:
- 89563332
- Subdivision:
- Cypress Green
ADDITIONAL INFORMATION
LOVELY NEW D.R. HORTON BUILT 1 STORY IN CYPRESS GREEN! Popular Split Plan Layout! Impressive Foyer Leads to Gourmet Island Kitchen with Abundant Cabinetry & Large Corner Pantry Privately Located Primary Suite Features Great Bath with Separate Tub & Shower & Walk-In Closet! Generously Sized Secondary Bedrooms! Convenient Indoor Utility Room! Covered Patio & Sprinkler System Included! Awesome Community with Pool & Playground - AND Easy Access to the City of Cypress, the Grand Parkway, & 290. Estimated Completion - December 2024.
- Type:
- Single Family
- Sq.Ft.:
- 2,970
- Status:
- Active
- Beds:
- 5
- Lot size:
- 0.11 Acres
- Year built:
- 2021
- Baths:
- 4.10
- MLS#:
- 85844392
- Subdivision:
- Dellrose
ADDITIONAL INFORMATION
BETTER THAN NEW!! Welcome to your dream home in Dellrose, located in Hockley, TX! This stunning Chesmar-built Portland model offers 2,630 sq. ft. of beautifully designed living space. As you enter through the grand two-story foyer, youâll be greeted by a spacious open-concept layout. The family room boasts a breathtaking two-story ceiling, enhancing the homeâs elegance. The modern kitchen features ample cabinetry and a generous island, perfect for entertaining. This home includes four spacious bedrooms and an optional fifth bedroom/study. The luxurious master suite is a private retreat with an en-suite bath, dual vanities, a soaking tub, and a separate shower. Upstairs, enjoy a versatile game room for relaxation. Step outside to a covered patio, ideal for summer barbecues. Easy access to freeways (290 & 99), minutes from Houston Premium Outlet and shopping. Located in the desirable Dellrose community, enjoy fantastic amenities and attractions. **OPEN HOUSE 3-4PM ON SATURDAY**
$312,740
21903 Athena Drive Hockley, TX 77447
- Type:
- Single Family
- Sq.Ft.:
- 1,535
- Status:
- Active
- Beds:
- 3
- Year built:
- 2024
- Baths:
- 2.00
- MLS#:
- 21118033
- Subdivision:
- Cypress Green
ADDITIONAL INFORMATION
OVERSIZED CUL DE SAC LOT! OUTSTANDING NEW D.R. HORTON BUILT 1 STORY IN CYPRESS GREEN! Popular Split Plan Layout! Impressive Foyer Leads to Gourmet Island Kitchen with Abundant Cabinetry & Large Corner Pantry Privately Located Primary Suite Features Great Bath with Separate Tub & Shower & Walk-In Closet! Generously Sized Secondary Bedrooms! Convenient Indoor Utility Room! Covered Patio & Sprinkler System Included! Awesome Community with Pool & Playground - AND Easy Access to the City of Cypress, the Grand Parkway, & 290. Estimated Completion - December 2024.
$2,950,000
22980 Nichols Sawmill Road Hockley, TX 77447
- Type:
- Other
- Sq.Ft.:
- 6,150
- Status:
- Active
- Beds:
- 5
- Lot size:
- 12.77 Acres
- Year built:
- 2010
- Baths:
- 4.10
- MLS#:
- 50459773
- Subdivision:
- Stable Creek
ADDITIONAL INFORMATION
Experience luxurious country living redefined in this exquisite 5BD/4.5BA showplace on over 12 acres in Hockley's Stable Creek near Houston Oaks CC. This designer home is made for entertaining, with 6,105 interior sq ft and over 2,000 covered, exterior sq ft. Featuring a sprawling outdoor poolside oasis and a private lake, this is an ideal retreat or full-time residence just 45 miles from downtown Houston. It impresses with high-end stone, soaring beamed ceilings, hardwood floors and exceptional millwork throughout. Enjoy an inviting great room, gourmet kitchen, trophy room and a wet bar. The owner's suite boasts a study and spa bath, while secondary bedrooms also offer attached baths. Mudroom, utility room, powder room and extensive upgrades inside. Outside, the spectacular covered pavilion with a summer kitchen flows to the magazine-worthy pool, sun deck and casita. Fish in the nearly one-acre lake or stroll the fully fenced property. Detached garage, motor court, porte-cochère.
- Type:
- Single Family
- Sq.Ft.:
- 2,636
- Status:
- Active
- Beds:
- 3
- Lot size:
- 2 Acres
- Year built:
- 1982
- Baths:
- 2.10
- MLS#:
- 32776935
- Subdivision:
- NA
ADDITIONAL INFORMATION
Welcome to this stunning, beautifully updated home nestled on 2 acres of serene, unrestricted land. The spacious primary bedroom is conveniently located on the first floor and features a luxurious large shower. The inviting entryway boasts a drop off area for books or backpacks. The living area has high ceilings and a gorgeous chimney that opens to the breakfast area and kitchen. The main floor also includes a flexible room, perfect for a home office or formal dining and a large custom laundry room with a storage closet. Upstairs, you'll find two large secondary bedrooms, a secondary bathroom, and an open game room area. A charming reading nook provides a cozy spot. Outdoor living is enhanced with large porches and a circle drive, while the expansive acreage offers endless possibilities for building your dreams. Experience the tranquility of country living while being just a short drive away from all the amenities you need. Donâ??t miss out on this rare opportunity to make this home!
- Type:
- Single Family
- Sq.Ft.:
- 2,548
- Status:
- Active
- Beds:
- 4
- Lot size:
- 0.18 Acres
- Year built:
- 2023
- Baths:
- 3.10
- MLS#:
- 74907984
- Subdivision:
- Dellrose
ADDITIONAL INFORMATION
IMMACULATE and IMPRESSIVE 1 Story home in the Master Planned Community DELLROSE with 4 Bedrooms, 3 and a half Baths and 3 Car Tandem Garage. This beautiful spacious Open Concept home includes Dining Room, Family Room PLUS a Study. Gourmet Kitchen with extended Island and 42'' Designer Cabinets. Unobstructed Lake Views from the Owner's Retreat with en suite Bathroom. Dual sinks, Soaking Tub, Shower w/Seat & Large Walk-in Closet. Beautiful Hard Surface Floors and high ceilings throughout, 16 SEER HVAC System, Covered Patio includes mounted TV, 6 Zone Sprinkler System. 2 min. from BRAND NEW Lowe Elementary and Just 10 minutes from Houston Premium Outlet, HEB, and much more!!! Home has Remained in IMPECCABLE Condition!!!! LIKE NEW!!!
- Type:
- Single Family
- Sq.Ft.:
- 3,036
- Status:
- Active
- Beds:
- 4
- Year built:
- 2024
- Baths:
- 3.10
- MLS#:
- 28646489
- Subdivision:
- The Grand Prairie 50'
ADDITIONAL INFORMATION
NEW DAVID WEEKLEY HOME! ! Enjoy the inspired and distinguished lifestyle advantages of The Borden new home plan by David Weekley Homes. A welcoming front study only needs your personal design style to become a home office, social lounge, or creative studio. The deluxe kitchen includes a walk-in pantry, versatile center island, and an open view of the main level. The open family and dining spaces showcases big, energy-efficient windows, making it easy for your stylish living spaces to shine with natural light. Quiet leisure activities and outdoor entertainment are both equally supported by the large covered porch. The luxurious Owner's Retreat features a contemporary en suite bathroom and a large walk-in closet. Upstairs, two junior bedrooms and a sizable guest suite make it easy for everyone in your family to have a place of their own. Create lifelong memories of game nights or simply enjoy a movie together in the spacious retreat on the second floor.
- Type:
- Single Family
- Sq.Ft.:
- 1,424
- Status:
- Active
- Beds:
- 3
- Year built:
- 2024
- Baths:
- 2.00
- MLS#:
- 87789921
- Subdivision:
- Cypress Green
ADDITIONAL INFORMATION
CORNER LOT! OUTSTANDING NEW D.R. HORTON BUILT 1 STORY IN CYPRESS GREEN! Popular Split Plan Layout! Impressive Foyer Leads to Gourmet Island Kitchen with Abundant Cabinetry. Large Privately Located Primary Suite Features Great Bath with Separate Tub & Shower & Walk-In Closet! Generously Sized Secondary Bedrooms! Convenient Indoor Utility Room! Covered Patio & Sprinkler System Included! Awesome Community with Pool & Playground - AND Easy Access to the City of Cypress, the Grand Parkway, & 290. Estimated Completion - December 2024
- Type:
- Single Family
- Sq.Ft.:
- 3,300
- Status:
- Active
- Beds:
- 5
- Lot size:
- 0.2 Acres
- Year built:
- 2020
- Baths:
- 4.10
- MLS#:
- 54021367
- Subdivision:
- Dellrose
ADDITIONAL INFORMATION
Discover the Fairway Collection "Oak Hill II" NEXT-GEN plan by Lennar Homes in Dellrose! This two-story home offers five bedrooms, four and a half bathrooms, and a three-car garage, along with a covered entryway. The private Guest Suite comes w/ a separate front entrance, living area, bedroom, bathroom, and kitchenette. The main home has an open island kitchen with 42" cabinets, a breakfast bar, quartz countertops, and stainless steel appliances. The primary suite includes a spacious super shower, dual sinks, and a large walk-in closet. Upstairs, are 3 additional bedrooms, each with its own full bathroom, a game room, and an unfinished bonus room ideal for a home theater or gym. Additional features include tile wood flooring in the main areas, bathrooms, and utility room; a brick-paved front porch; a spacious covered patio; and a lovely Water View. The Dellrose community offers parks, walking trails, a swimming pool, and a clubhouse, providing an engaging environment for all residents.
- Type:
- Single Family
- Sq.Ft.:
- 2,903
- Status:
- Active
- Beds:
- 5
- Year built:
- 2023
- Baths:
- 3.10
- MLS#:
- 48624060
- Subdivision:
- Stone Creek Ranch
ADDITIONAL INFORMATION
TENANT OCCUPIED thru July 2025. Welcome to your new investment property! Beautiful 2023-built home in lovely community near Bridgeland! Spacious two-story layout, plenty of shared and private spaces. On first floor is a study off the foyer featuring stylish double doors, just before the open kitchen with center island, breakfast room, family room and extended, covered large patio. Owner's suite also on first level with a spa-like bathroom, walk-in closet! Upstairs has versatile game room and four, spacious bedrooms. Grand 18' ceiling entry. Community has resort-style swimming pool with waterfalls. Playground and walking trails throughout the community wind around the pond and feature benches to sit on and take in the view. The community pond with water feature is a scenic place for a walk or picnic. Only 10-20 minute drive to Houston Premium Outlets, schools, supermarkets, medical care and more! Buyer/Buyer Agent to verify own measurements and tax information. No Survey.
$1,350,000
23192 Murrell Road Hockley, TX 77447
- Type:
- Other
- Sq.Ft.:
- 3,024
- Status:
- Active
- Beds:
- n/a
- Lot size:
- 6.4 Acres
- Year built:
- 1959
- Baths:
- MLS#:
- 21369165
- Subdivision:
- L Pearsall Surv Abs #237
ADDITIONAL INFORMATION
6.4 Unrestricted Congenial Acres located in Prime location boasts a 3,024 sq ft renovated 3 bed 3 bath Custom Home and a 4,200 sq ft Event Barn along with Stalls for your horses. The fully A/C Event Barn includes tables, chairs, decor, and so much more! The Custom Home and Event Barn face the West capturing those breathtaking Texas Sunsets. The Courtyard and Back Porch overlook the working Ranch and offers a hot tub, and 2 Barns that are currently being used as a Bride and Groom Rooms. Enjoy your coffee watching the sun come up on the back porch listening to the birds sing! There are also two RV Hooks ups on property, one on the North Side and one on the South Side. Event Barn and Home have separate Gated Entrances. Welcome Home!
- Type:
- Single Family
- Sq.Ft.:
- 3,459
- Status:
- Active
- Beds:
- 4
- Lot size:
- 2 Acres
- Year built:
- 1964
- Baths:
- 3.10
- MLS#:
- 68715337
- Subdivision:
- Brown Sol
ADDITIONAL INFORMATION
Say hello to 23115 Cardinal Drive, a delightful piece of country living nestled on 2 acres of serene land in sought after Holly Springs just off of 2920. Found in the Northwest part of Harris County, this spacious Hockley home is just far enough away from the hustle and bustle to offer the quiet of the country. Featuring an "in house" guest suite with a kitchen and the convenience of its own exit onto an inviting and cozy screened in porch. The living area is central to the main floor and boasts a beautiful brick fireplace just perfect for gathering the family. The updated kitchen features granite counters and a walk-in pantry. Upstairs you'll find a secondary bedroom and a game room, complete with bath and closet to make that perfect 5th bedroom or home office. Enjoy outdoor living with endless possibilities for making this the property of your dreams! What are you waiting for?
- Type:
- Single Family
- Sq.Ft.:
- 2,650
- Status:
- Active
- Beds:
- 4
- Year built:
- 2024
- Baths:
- 3.10
- MLS#:
- 62757664
- Subdivision:
- The Grand Prairie
ADDITIONAL INFORMATION
Westin Homes NEW Construction (Staten II, Elevation A) CURRENTLY BEING BUILT. Two story. 4 bedrooms. 3.5 baths. Family Room, Study and Informal Dining. Spacious island kitchen open to living area. Primary suite with large double walk-in closets. Three additional bedrooms and game room upstairs. Covered patio with 2-car garage. Hockley's newest master planned community, The Grand Prairie, is situated 36 miles northwest of downtown Houston and less than 3 miles from Highway 290. Many amenities are on the horizon including pools, parks, playgrounds, and pickleball. Stop by the Westin Homes sales office to learn more about The Grand Prairie!
- Type:
- Single Family
- Sq.Ft.:
- 2,182
- Status:
- Active
- Beds:
- 4
- Year built:
- 2024
- Baths:
- 3.00
- MLS#:
- 84321076
- Subdivision:
- Dellrose
ADDITIONAL INFORMATION
Welcome home to 17606 Tulip Willow Way, located in the community of Dellrose and zoned to Waller ISD. Brand New Lowe Elementary School now open The Dawson C floorplan utilizes every inch of the 2,182 square feet of living space â?? complete with 4 bedrooms and 3 full bathrooms â?? This exceptional home features a spacious open concept kitchen, living and dining rooms with access to a covered patio with three large picture windows. The primary bedroom is situated quietly at the back of the home, highlights a luxe bathroom and walk in closet. Home backs up to reserve. No rear Neighbors. Located in the Dellrose community, less than 5 minutes from Shopping and Grand Parkway and 290.
$1,990,000
30487 Hegar Road Hockley, TX 77447
- Type:
- Other
- Sq.Ft.:
- 2,429
- Status:
- Active
- Beds:
- 4
- Lot size:
- 47 Acres
- Year built:
- 1976
- Baths:
- 3.00
- MLS#:
- 59327762
- Subdivision:
- William Heddy
ADDITIONAL INFORMATION
A true "Piece of Texas History" for sale! Owned by the Seller's family for over 130 years - once a ranch of 125 acres, these 47 acres are the last remaining piece of the original tract. Currently has an agricultural exemption and affordable property taxes. Boasting 2 separate homes (a main house and a guest house), a 1-acre stocked pond, and plenty of privacy with an abundance of trees. Perfect for a weekend home, a primary dwelling in the country, or an opportunity for investors to develop. Located 10 minutes from Houston Oaks Country Club, 15 minutes from Magnolia, 30 minutes to Katy or Cypress, and 1 hour to downtown Houston. This area is developing quickly, so don't miss out on the opportunity to claim your piece of Texas history!
- Type:
- Single Family
- Sq.Ft.:
- 2,156
- Status:
- Active
- Beds:
- 3
- Lot size:
- 0.12 Acres
- Year built:
- 2021
- Baths:
- 2.10
- MLS#:
- 93085480
- Subdivision:
- Bauer Landing
ADDITIONAL INFORMATION
This beautiful two story home features 3 bedrooms and 2.5 baths. Formal entry features high ceilings. The home has oversized bedrooms and a large upstairs gameroom. Primary bedroom has ensuite bath with separate shower and tub - very large walk in primary closet. The downstairs is spacious with an open concept layout of oversized living room, dining room and appointed dining or breakfast room. The home has granite countertops in the kitchen, stainless steel kitchen appliances and a fully fenced backyard. Make your appointment to see this home today!
- Type:
- Single Family
- Sq.Ft.:
- 2,731
- Status:
- Active
- Beds:
- 4
- Year built:
- 2024
- Baths:
- 3.00
- MLS#:
- 86653114
- Subdivision:
- Dellrose
ADDITIONAL INFORMATION
NEW! Lennar Fairway Collection "Melrose II" Plan with Elevation "A" in Dellrose! This new single-story home delivers modern comfort with a low-maintenance design. Down the foyer is an office, perfect for working from home, followed by a spacious open layout shared between the kitchen, dining room and family room. Direct access to the covered patio allows for seamless indoor-outdoor living. In a private corner is the ownerâ??s suite with an adjoining bathroom and oversized walk-in closet, while at the front are three secondary bedrooms. A two-car garage completes the home. **Estimated Completion, January 2025**
- Type:
- Single Family
- Sq.Ft.:
- 2,037
- Status:
- Active
- Beds:
- 3
- Year built:
- 2024
- Baths:
- 2.00
- MLS#:
- 61217440
- Subdivision:
- Jubilee
ADDITIONAL INFORMATION
NEW DAVID WEEKLEY HOME! Guaranteed heating and cooling usage for three years with our Environments for Living program! Welcome to your exquisite new home in Jubilee, where space, style, and top-notch craftsmanship come together to enhance your living experience. The Ownerâ??s Retreat provides a luxurious sanctuary with its generous walk-in shower and closet. Express your interior design creativity in the open-concept living room, dining area, and gourmet kitchen. Centrally located, the kitchen boasts our largest island and offers abundant cabinet space. The secondary bedrooms offer great privacy and distinctive areas for personal expression. Reach out to the Jubilee Team at David Weekley to learn more about the elegant features of this new construction home in Hockley, Texas!
- Type:
- Single Family
- Sq.Ft.:
- 1,878
- Status:
- Active
- Beds:
- 4
- Year built:
- 2024
- Baths:
- 3.00
- MLS#:
- 21744099
- Subdivision:
- The Grand Prairie
ADDITIONAL INFORMATION
Front porch opens into entryway lined with windows. The utility room is located off of the main entry. As you walk into the family room you are greeted by a wall if windows. The dining area connects the living area with the kitchen. The kitchen features an island with built-in seating and a corner pantry. Past the kitchen is the private primary bedroom featuring three large windows. The primary bathroom hosts dual vanities, a large glass enclosed shower and an oversized walk-in closet. Secondary bedrooms with full bathrooms complete this floor plan. Covered backyard patio. Mud room off of the two-car garage.
| Copyright © 2024, Houston Realtors Information Service, Inc. All information provided is deemed reliable but is not guaranteed and should be independently verified. IDX information is provided exclusively for consumers' personal, non-commercial use, that it may not be used for any purpose other than to identify prospective properties consumers may be interested in purchasing. |
Hockley Real Estate
The median home value in Hockley, TX is $308,100. This is higher than the county median home value of $268,200. The national median home value is $338,100. The average price of homes sold in Hockley, TX is $308,100. Approximately 82.54% of Hockley homes are owned, compared to 12.22% rented, while 5.24% are vacant. Hockley real estate listings include condos, townhomes, and single family homes for sale. Commercial properties are also available. If you see a property you’re interested in, contact a Hockley real estate agent to arrange a tour today!
Hockley, Texas has a population of 15,246. Hockley is more family-centric than the surrounding county with 40.56% of the households containing married families with children. The county average for households married with children is 34.48%.
The median household income in Hockley, Texas is $82,352. The median household income for the surrounding county is $65,788 compared to the national median of $69,021. The median age of people living in Hockley is 34.2 years.
Hockley Weather
The average high temperature in July is 93.7 degrees, with an average low temperature in January of 39.3 degrees. The average rainfall is approximately 48.7 inches per year, with 0 inches of snow per year.
